The OWO Residences showcase the building’s timeless opulence through playfulness and variety
The OWO Residences reveal designs by Angel O’Donnell, HBA, Accouter and RJP Design through a series of apartment showcases within London’s landmark Grade II*-listed building
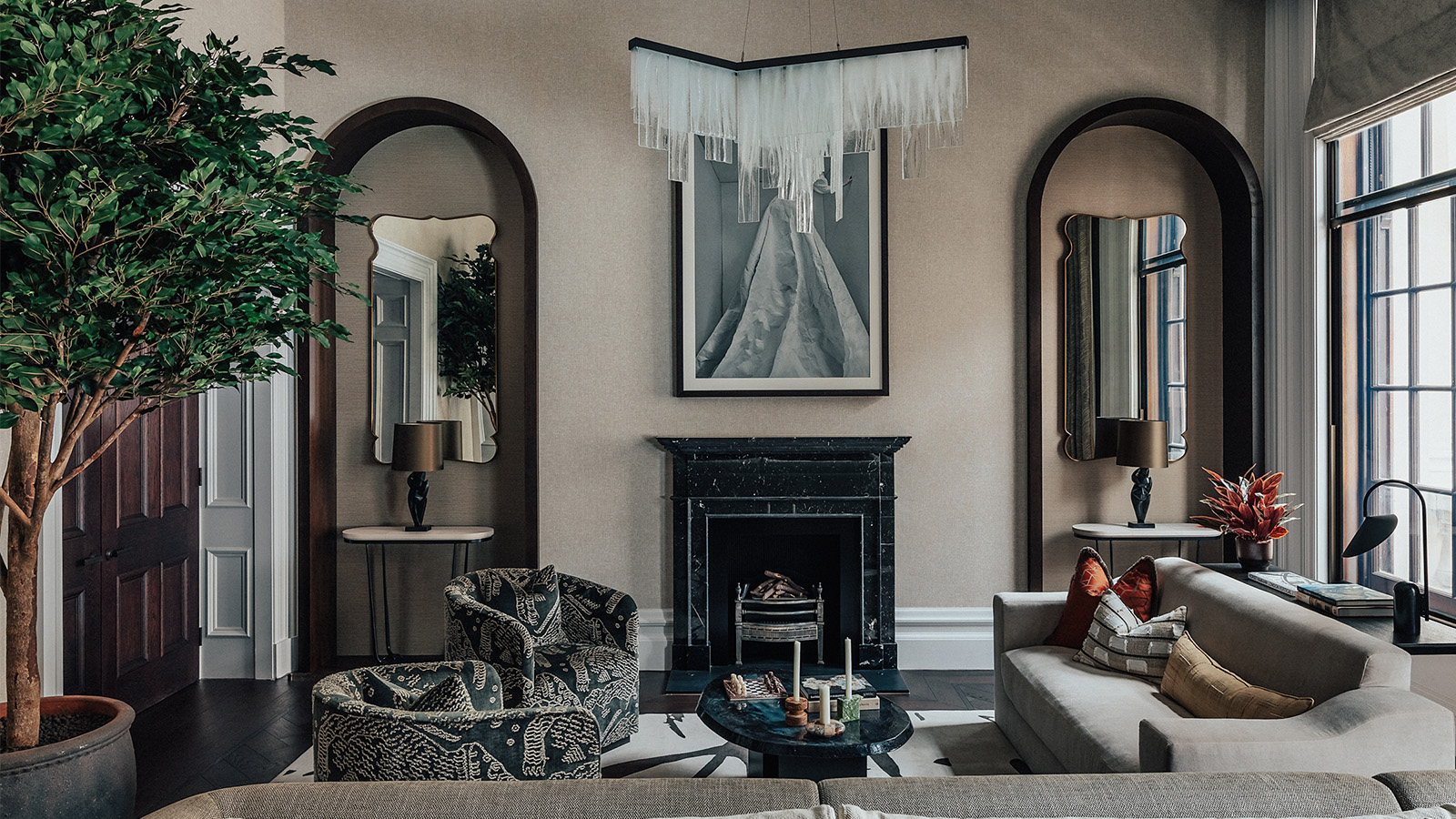
The OWO Residences by Raffles has revealed its first-ever interior showcase – the creative imagining of four of its signature homes, designed by leading studios Angel O’Donnell, HBA, Accouter and RJP Design. The landmark Grade II*-listed building –which used to be the government's Old War Office (OWO) and is now home to the new Raffles London hotel, a Guerlain and Pillar Wellbeing spa, a selection of restaurants and bars (including a striking courtyard pavilion and Kioku), and the residences – opened in September 2023 following a meticulous, eight-year renovation and brand strategy rework by creative agency Greenspace. Yet the residential element had not yet been seen – till now.
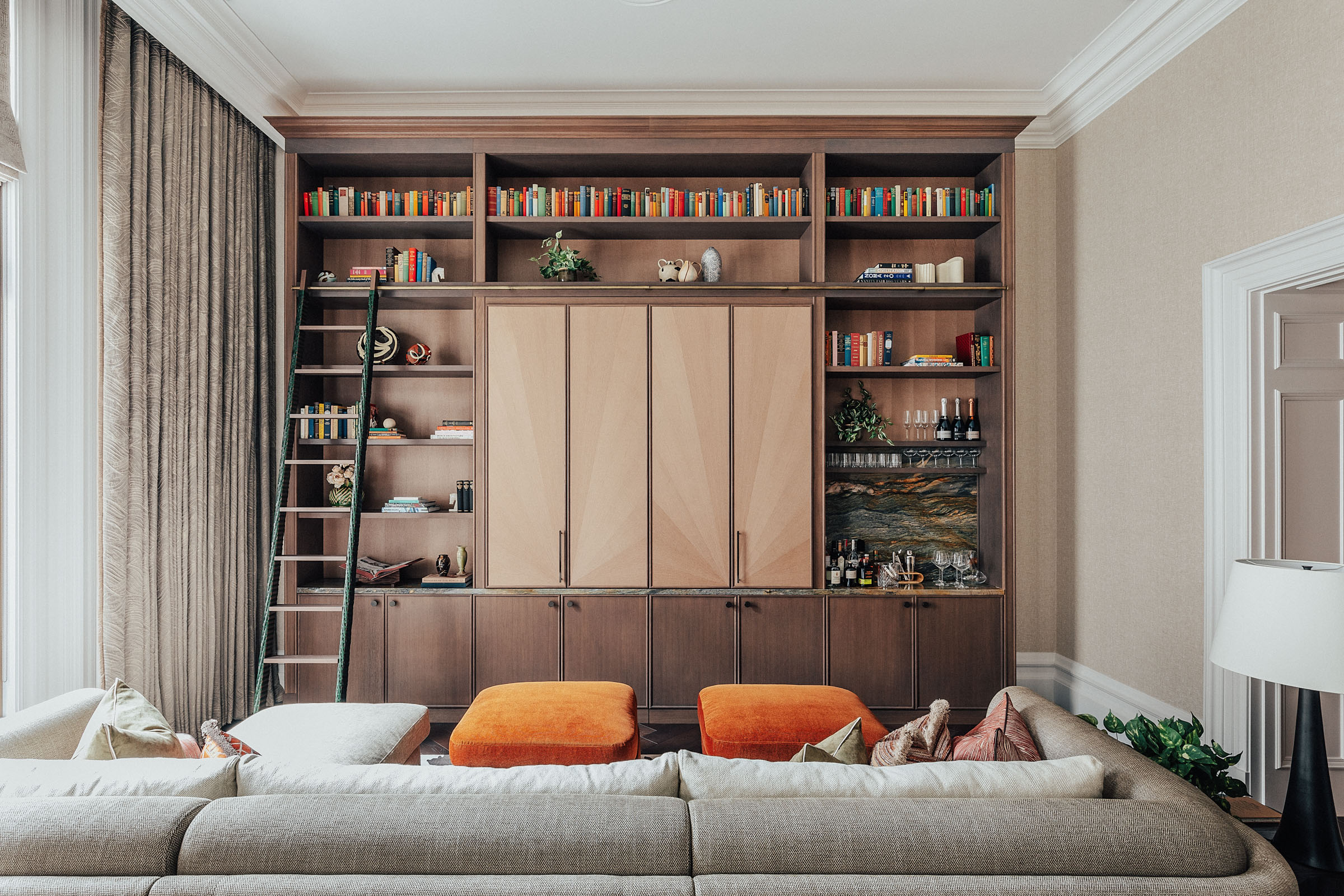
Step inside The OWO Residences’ apartment by Angel O’Donnell
The apartments revealed this month (May 2024) span a smart, art-led four-bedroom home by HBA; a layered, calming two-bedroom by Accouter Group; a warm and gently colourful three-bedroom duplex with a terrace by RJP Design; and this three-bedroom, strikingly high-ceilinged space by Angel O’Donnell, complete with large trees and tall windows.
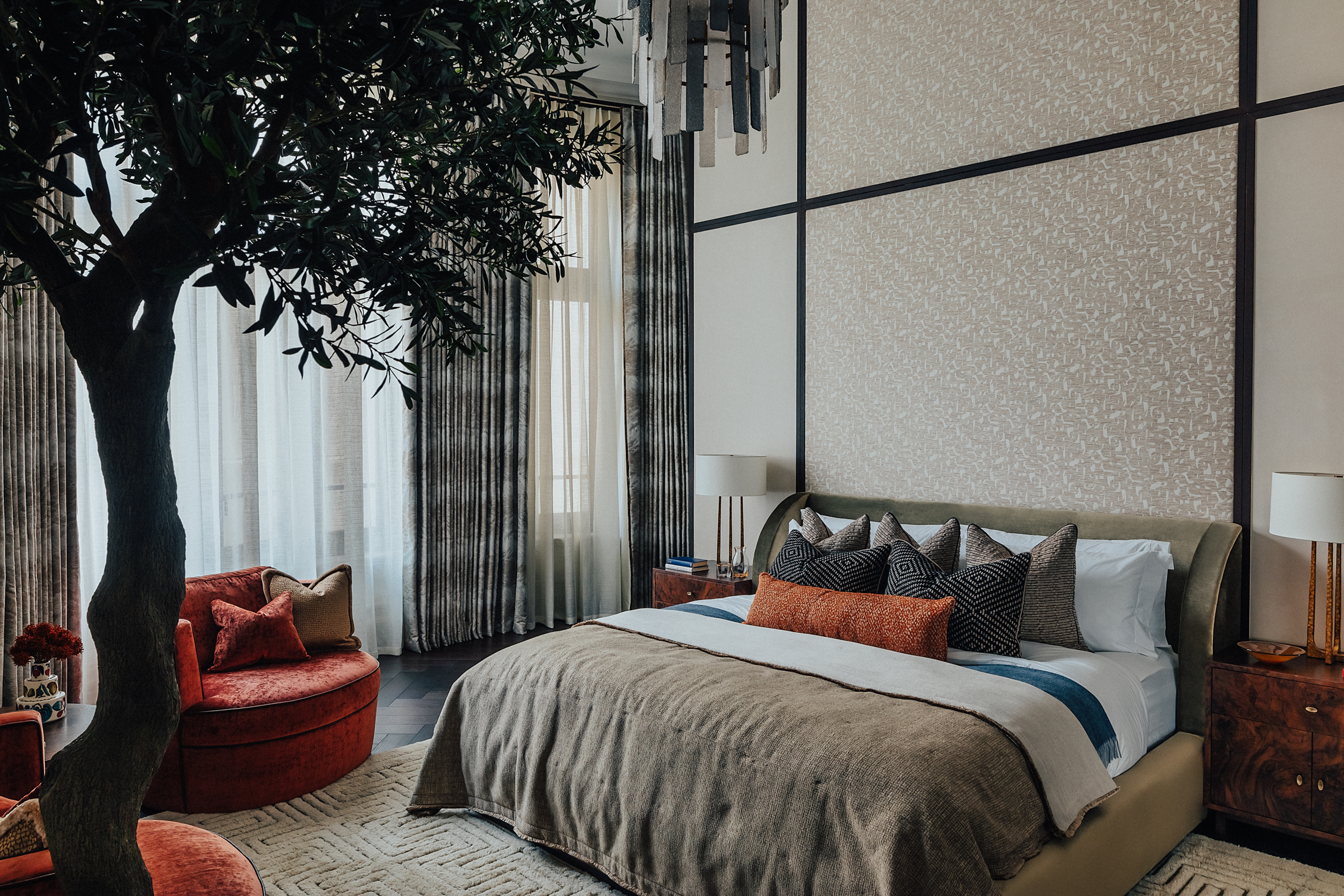
Angel O'Donnell – the team behind works such as interiors at One Crown Place in the City of London – is led by practice founders Richard Angel and Ed O’Donnell. The designers used ‘restrained refinement’ as their guiding principle, mixing opulent details with practical touches, such as tall bookshelving, curated, strategic art that works with its context, bespoke products and fittings by British artisans, and a sense of playfulness.
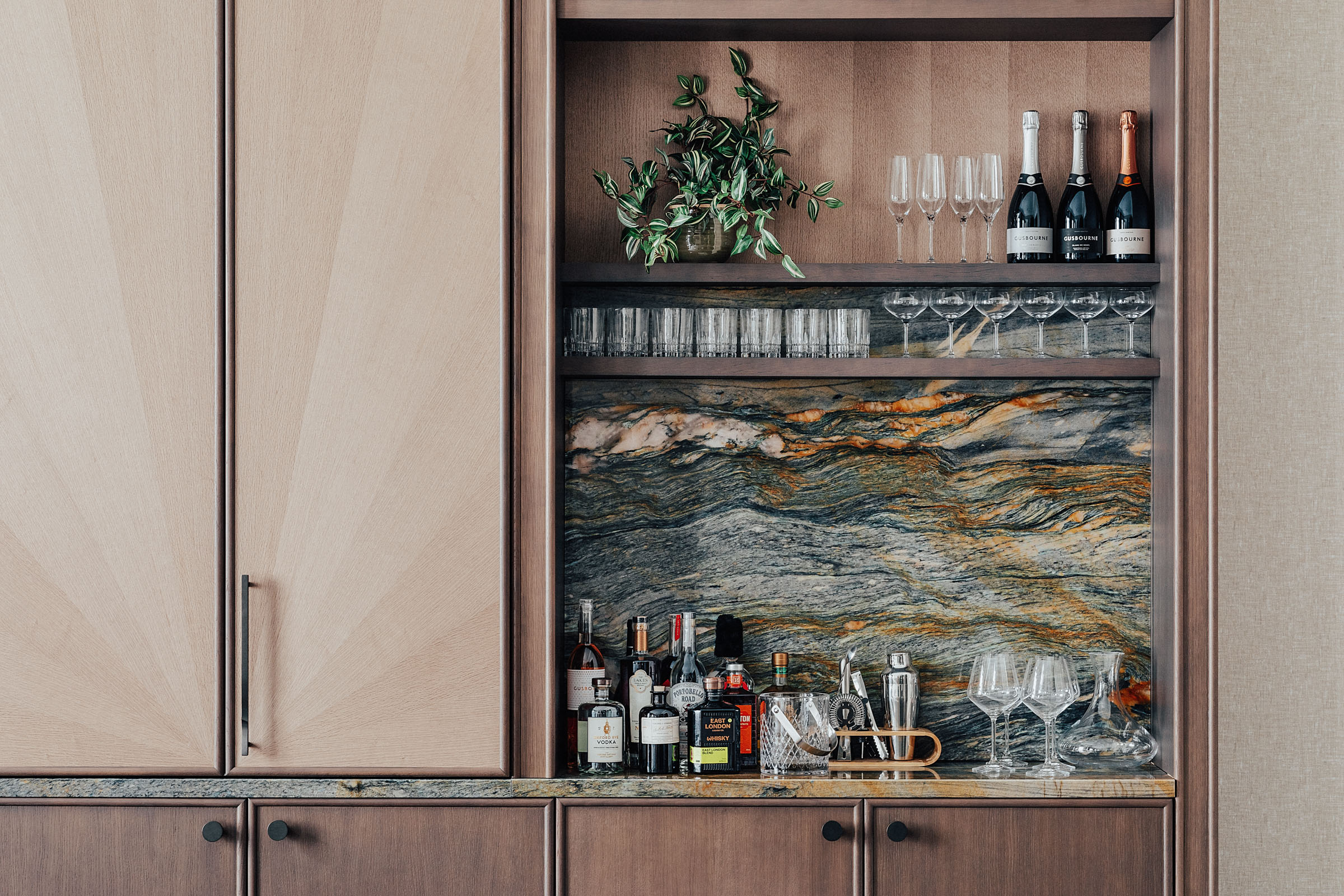
The generous living, dining and kitchen space feels luxurious with its large entrance hall and unusually tall ceilings. There is a more and a less formal section, both adorned with low-slung seating, warm wools, soft velvets, and cool stones and metals. A handmade glass chandelier and a hand-tufted Tibetan wool rug are highlights.
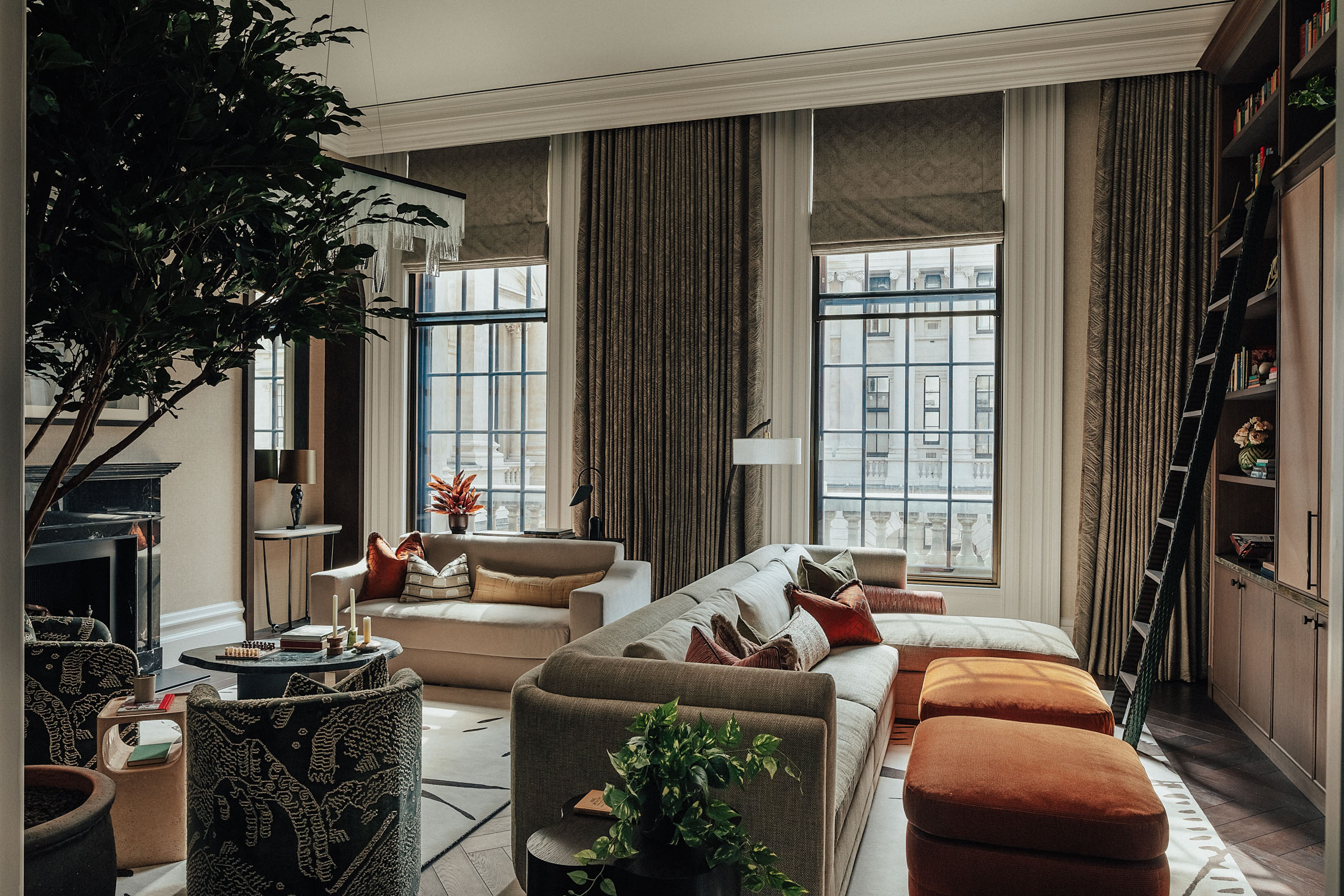
The principal bedroom suite comes in an unusually curved configuration, which allowed the designers to be creative and fun – hiding the walk-in wardrobe area behind a bespoke partition that separates it from the bed area, ensuring functionality does not come second to style. The decor here includes a bespoke burlwood, bean-shaped dressing table with fluted cylindrical legs, ceramic plates by Alicia Corbett, and lithographs by the late Expressionist Scottish painter Alan Davie.
The remaining two bedrooms follow a similar approach in different scales, mixing contemporary custom pieces with classics, such as the 1970s Mario Bellini ‘Cab’ chair.
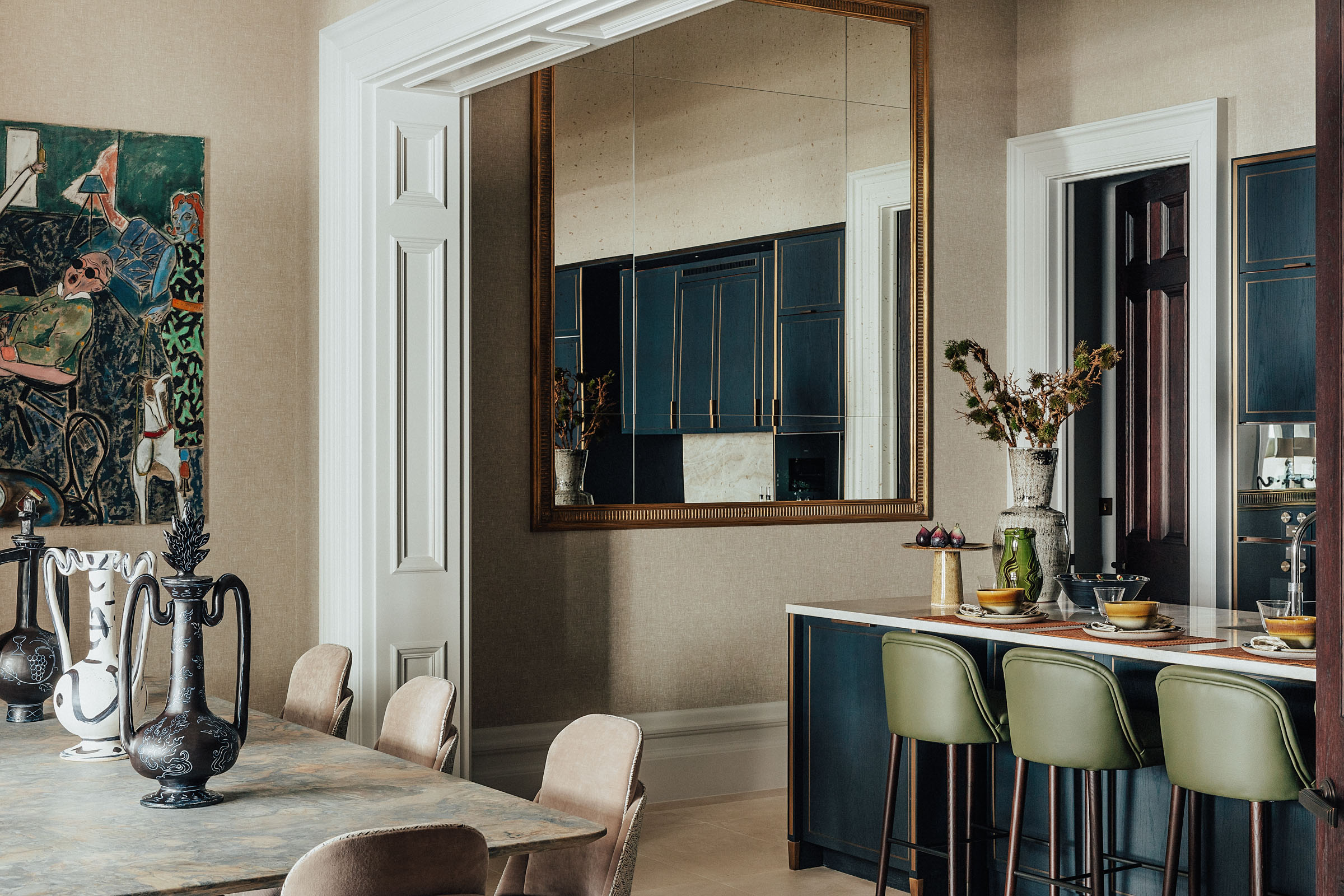
'It was pure joy designing a second show residence inside this remarkable building. We created lots of bespoke, handcrafted pieces; used marble, bronze, burlwood, oak, wool, and leather; curated an exciting mix of art; then tied it all together with a warm, neutral palette for a cosy, pared-back and discerningly stylish look,' says O’Donnell.
Wallpaper* Newsletter
Receive our daily digest of inspiration, escapism and design stories from around the world direct to your inbox.
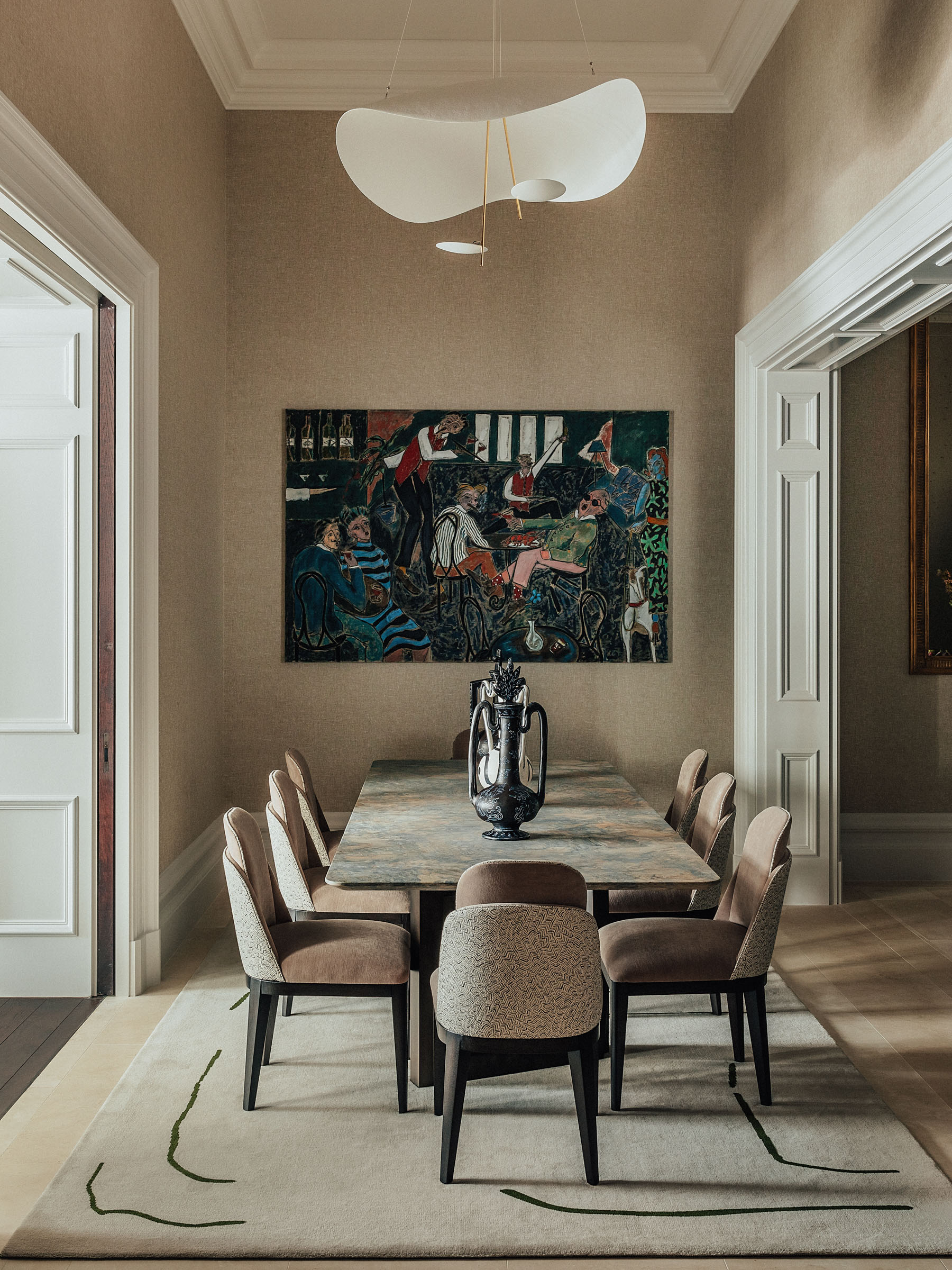
All homes at the OWO Residences have access to communal spaces and a range of amenities – including various lounges for residents, a spa, gym and wellness space awash with natural light, and entertainment facilities – designed by 1508 London.
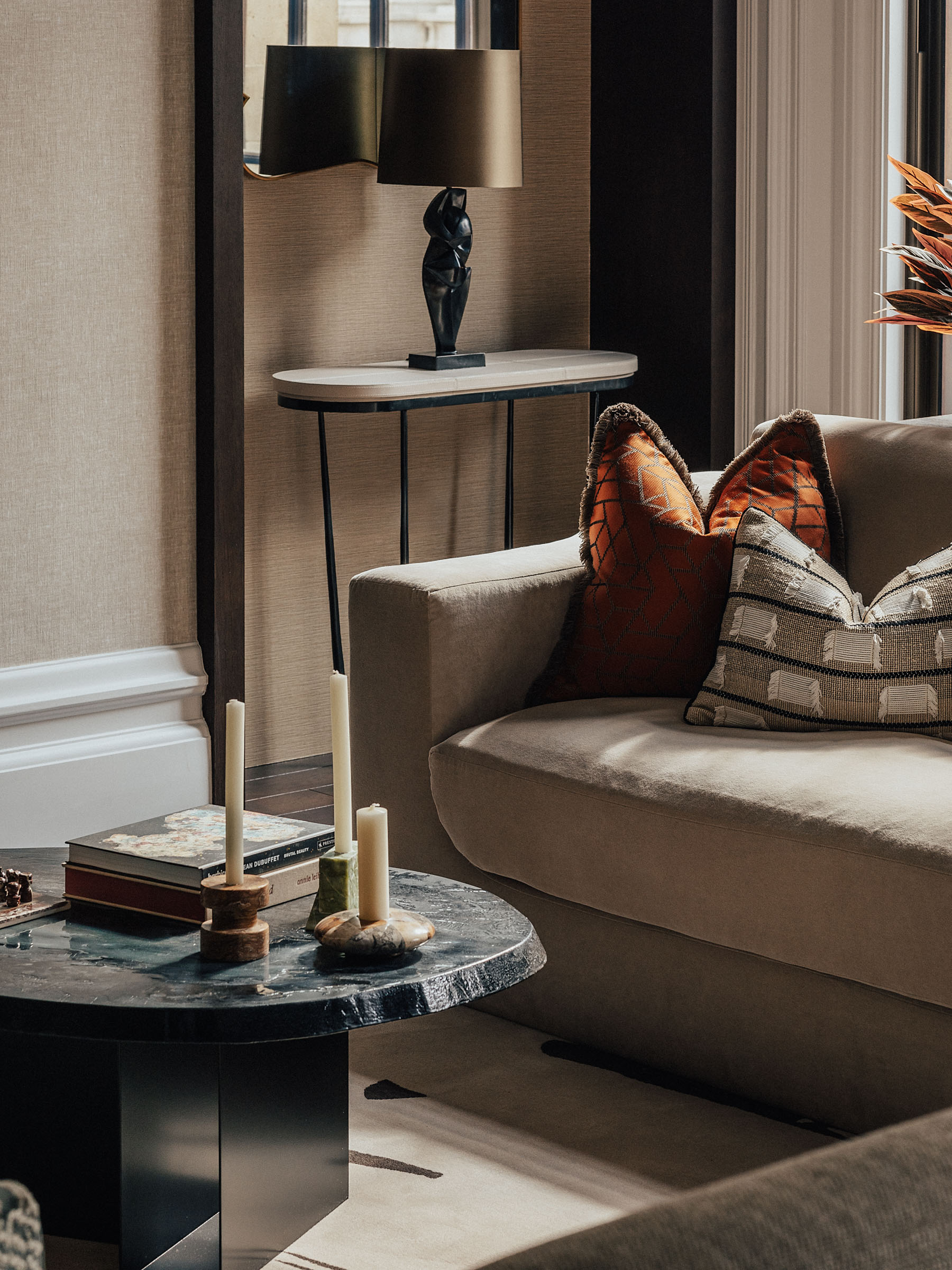
Ellie Stathaki is the Architecture & Environment Director at Wallpaper*. She trained as an architect at the Aristotle University of Thessaloniki in Greece and studied architectural history at the Bartlett in London. Now an established journalist, she has been a member of the Wallpaper* team since 2006, visiting buildings across the globe and interviewing leading architects such as Tadao Ando and Rem Koolhaas. Ellie has also taken part in judging panels, moderated events, curated shows and contributed in books, such as The Contemporary House (Thames & Hudson, 2018), Glenn Sestig Architecture Diary (2020) and House London (2022).
-
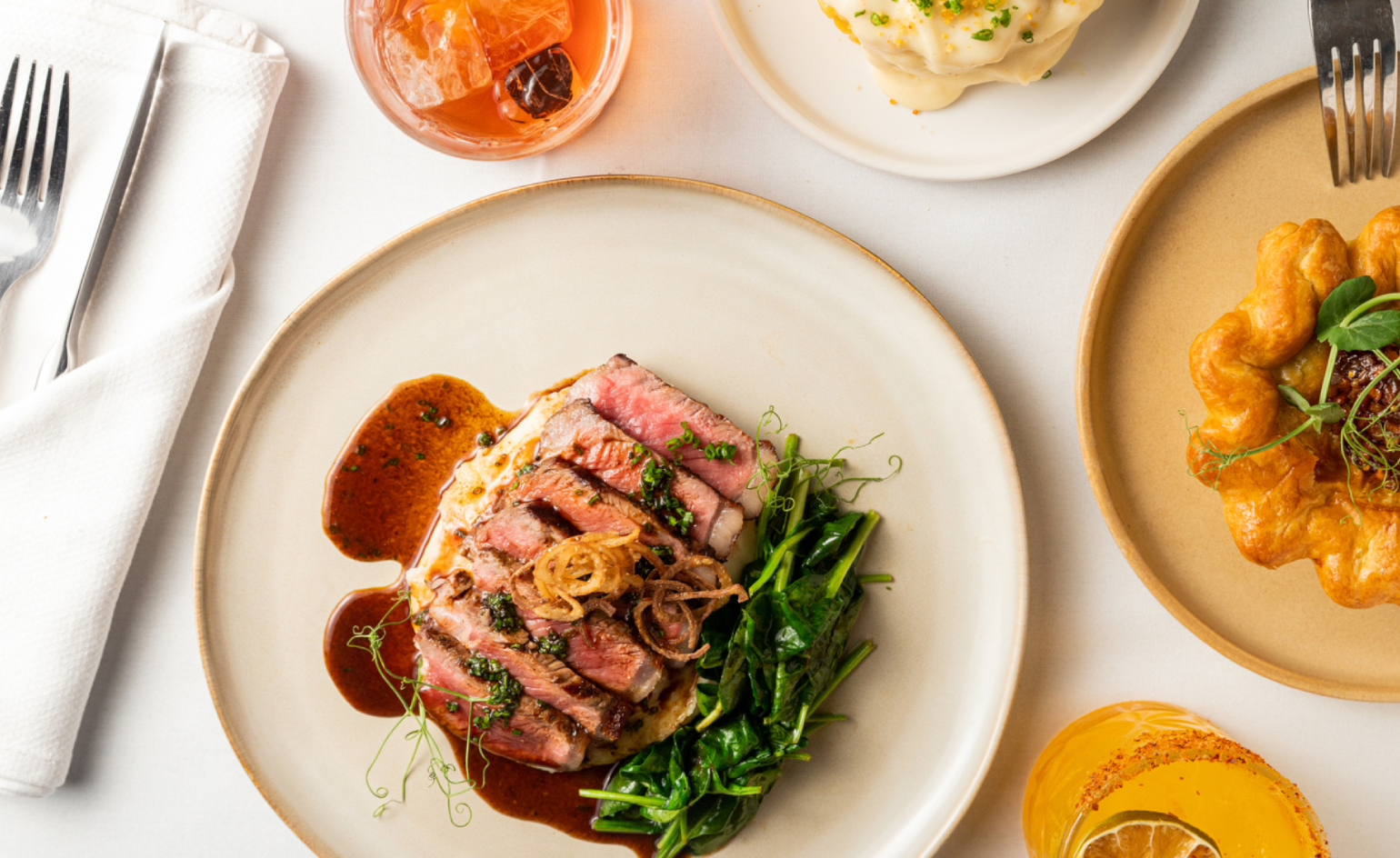 At Linden Los Angeles, classic New York comfort food gets its due
At Linden Los Angeles, classic New York comfort food gets its dueThe restaurant, inspired by a stretch of boulevard bridging Brooklyn and Queens, honors legacy, community and pleasure
By Carole Dixon Published
-
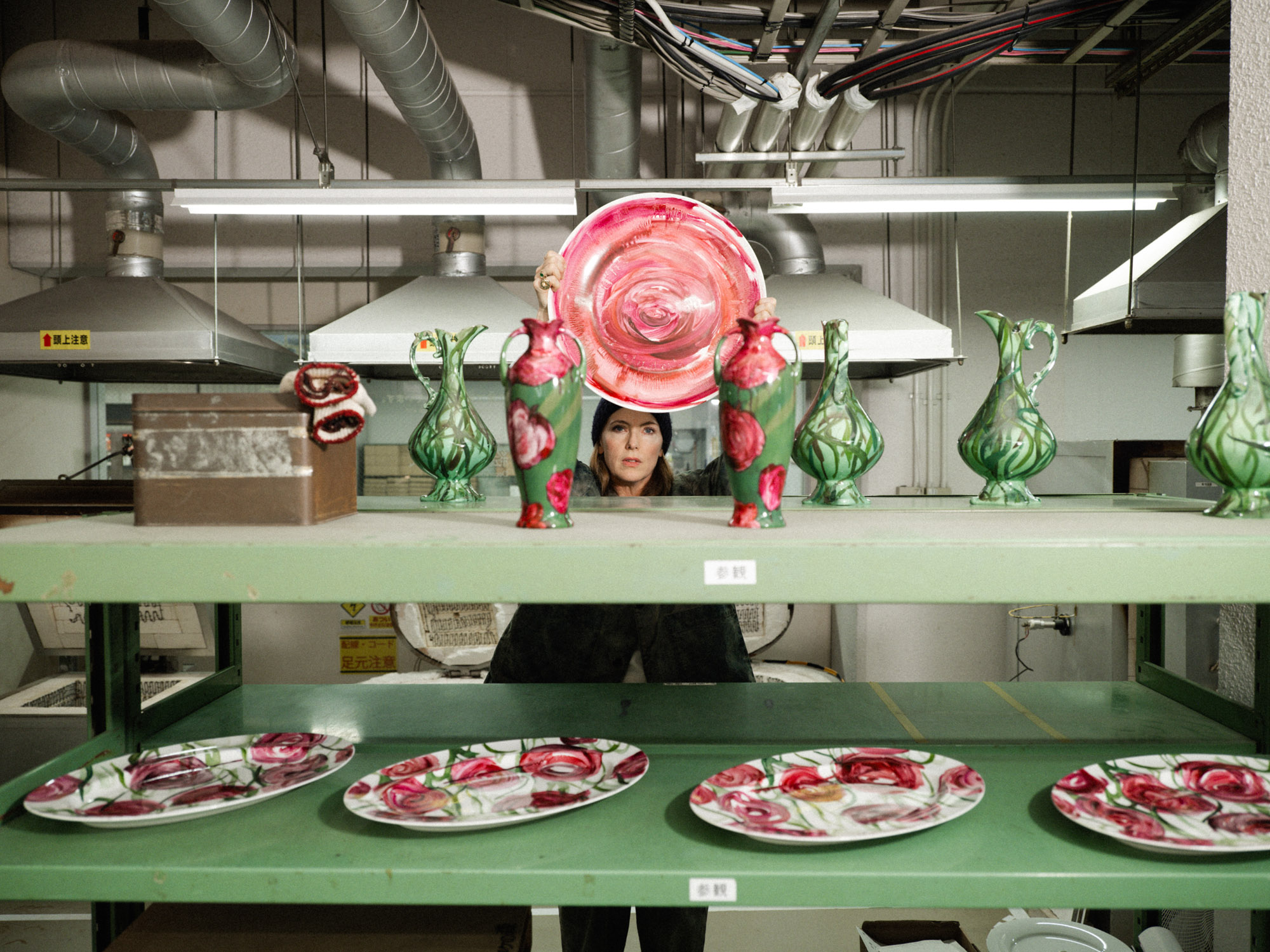 Faye Toogood comes up roses at Milan Design Week 2025
Faye Toogood comes up roses at Milan Design Week 2025Japanese ceramics specialist Noritake’s design collection blossoms with a bold floral series by Faye Toogood
By Danielle Demetriou Published
-
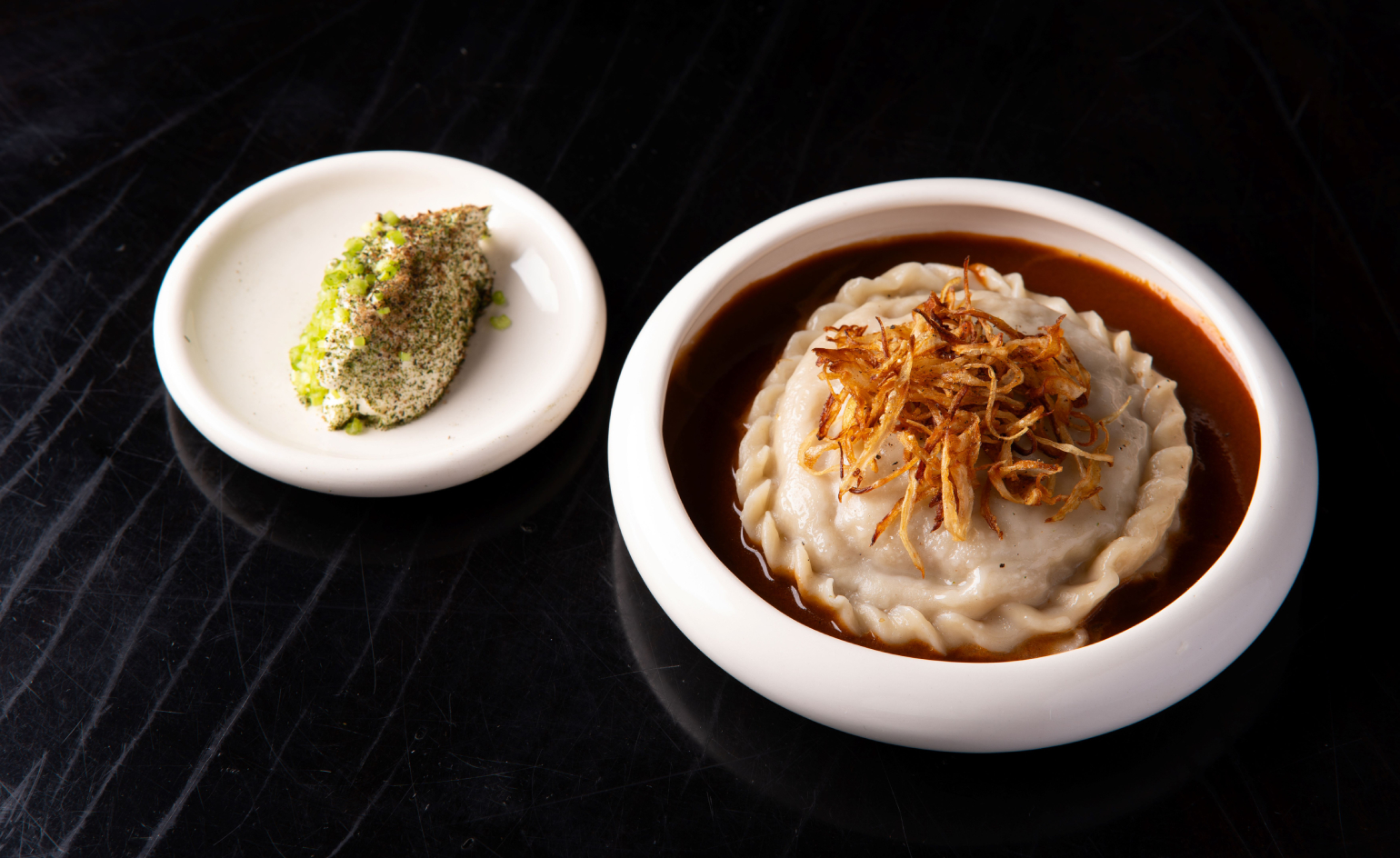 Tatar Bunar puts Ukrainian heritage front and centre
Tatar Bunar puts Ukrainian heritage front and centreFamily recipes and contemporary design merge at this new east London restaurant by Ukrainian restaurateurs Anna Andriienko and Alex Cooper
By Ben McCormack Published
-
 An octogenarian’s north London home is bold with utilitarian authenticity
An octogenarian’s north London home is bold with utilitarian authenticityWoodbury residence is a north London home by Of Architecture, inspired by 20th-century design and rooted in functionality
By Tianna Williams Published
-
 What is DeafSpace and how can it enhance architecture for everyone?
What is DeafSpace and how can it enhance architecture for everyone?DeafSpace learnings can help create profoundly sense-centric architecture; why shouldn't groundbreaking designs also be inclusive?
By Teshome Douglas-Campbell Published
-
 The dream of the flat-pack home continues with this elegant modular cabin design from Koto
The dream of the flat-pack home continues with this elegant modular cabin design from KotoThe Niwa modular cabin series by UK-based Koto architects offers a range of elegant retreats, designed for easy installation and a variety of uses
By Jonathan Bell Published
-
 Are Derwent London's new lounges the future of workspace?
Are Derwent London's new lounges the future of workspace?Property developer Derwent London’s new lounges – created for tenants of its offices – work harder to promote community and connection for their users
By Emily Wright Published
-
 Showing off its gargoyles and curves, The Gradel Quadrangles opens in Oxford
Showing off its gargoyles and curves, The Gradel Quadrangles opens in OxfordThe Gradel Quadrangles, designed by David Kohn Architects, brings a touch of playfulness to Oxford through a modern interpretation of historical architecture
By Shawn Adams Published
-
 A Norfolk bungalow has been transformed through a deft sculptural remodelling
A Norfolk bungalow has been transformed through a deft sculptural remodellingNorth Sea East Wood is the radical overhaul of a Norfolk bungalow, designed to open up the property to sea and garden views
By Jonathan Bell Published
-
 A new concrete extension opens up this Stoke Newington house to its garden
A new concrete extension opens up this Stoke Newington house to its gardenArchitects Bindloss Dawes' concrete extension has brought a considered material palette to this elegant Victorian family house
By Jonathan Bell Published
-
 A former garage is transformed into a compact but multifunctional space
A former garage is transformed into a compact but multifunctional spaceA multifunctional, compact house by Francesco Pierazzi is created through a unique spatial arrangement in the heart of the Surrey countryside
By Jonathan Bell Published