This contemporary Kilmacolm home centres on an enchanting garden to be discovered
The Pond House in Kilmacolm, Scotland, is designed by Technique Architecture and Design, and offers panoramic garden views and contrasting colourful details
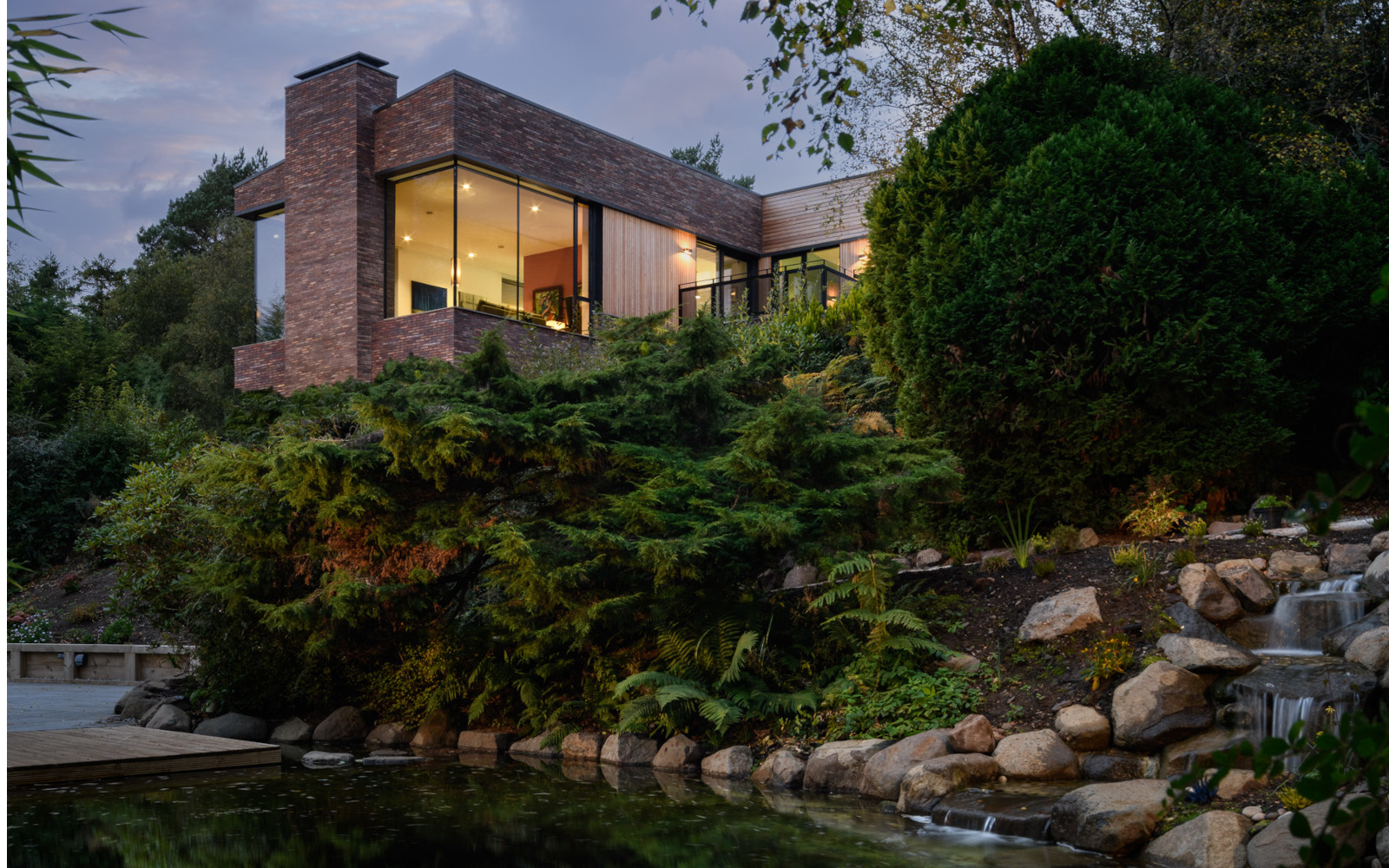
Set 15 miles west outside the bustling hub of Glasgow, in Kilmacolm, The Pond House embraces its quiet location, overlooking the Gryffe Valley and its elegant garden views. Surrounding villas are scattered along the hillside, built to respect each other's privacy - a notable neighbour is Charles Rennie Mackintosh’s ‘Windyhill‘ house.
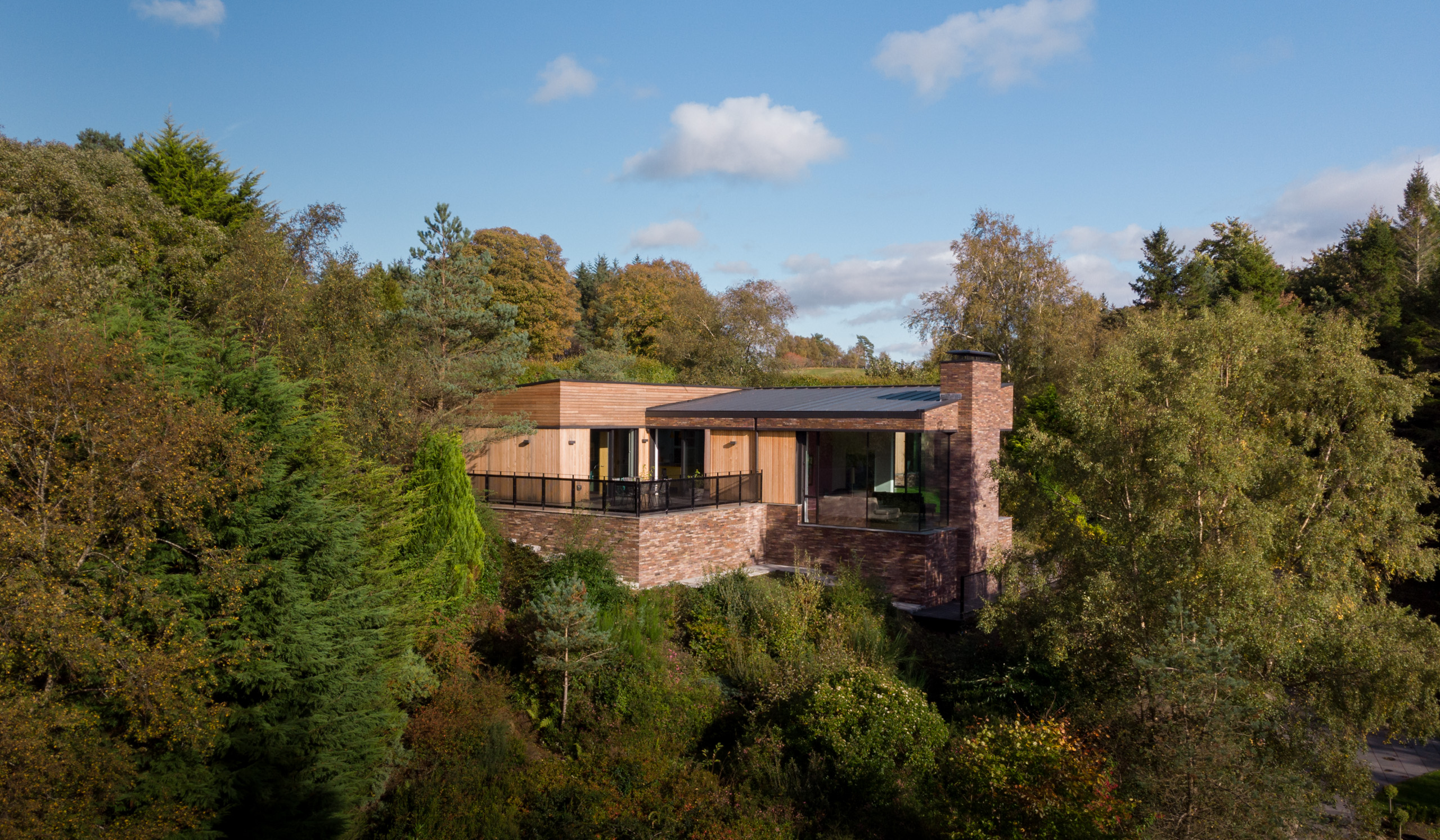
Discover The Pond House in Kilmacolm
The team at Glasgow based studio Technique Architecture and Design took its cues from its clients - one of which is Scottish figurative artist Rosemary Beaton - to create a fluid central space that offers the opportunity to display and enjoy the owners' personal art collection. This resulted in a spacious, contemporary 305 sq m home, accompanied by a 70 sq m detached artist's studio.
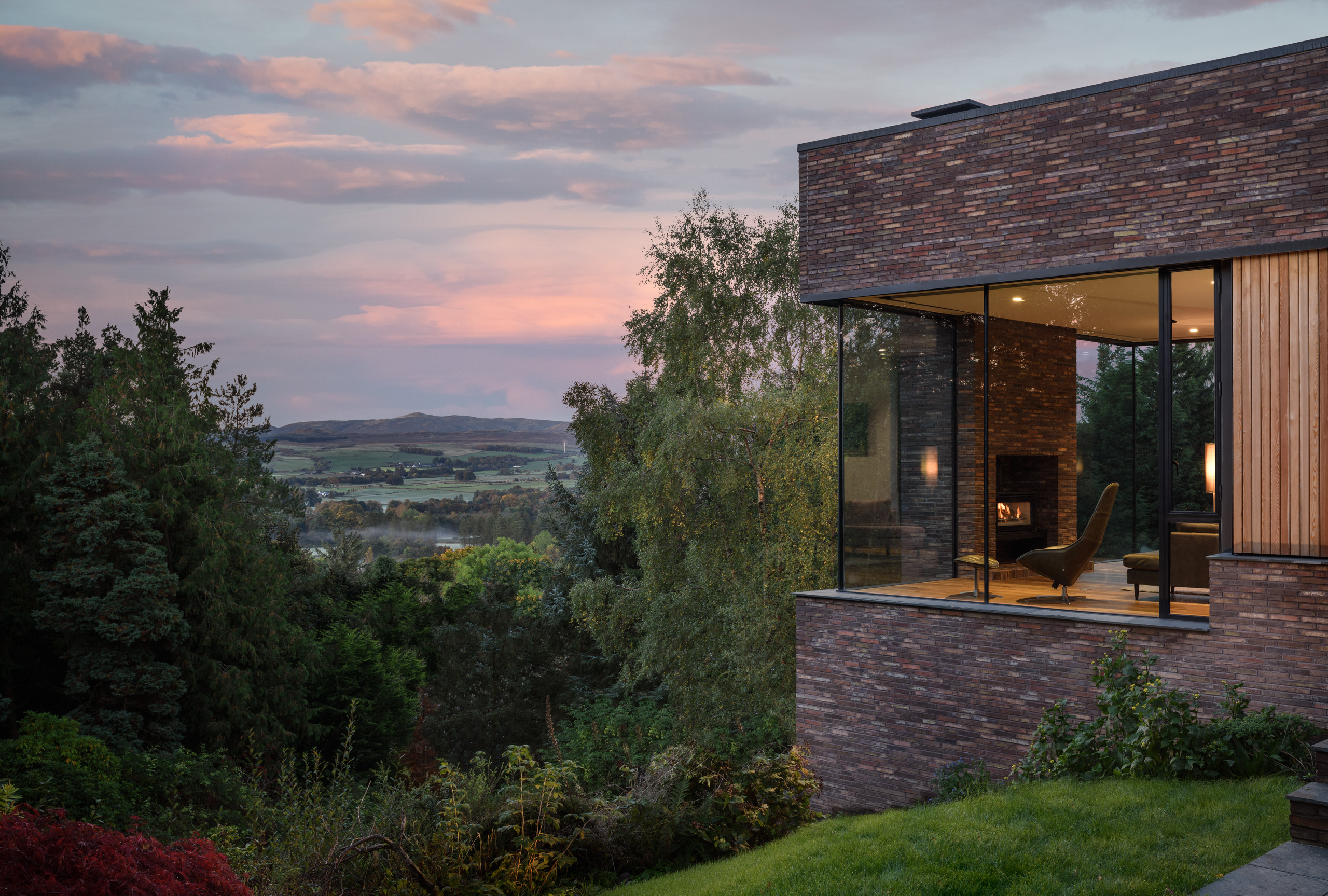
The site is well concealed among foliage on its steep south-facing plot. A narrow pathway is carved into the slope, sheltered by the surrounding trees and mature vegetation. It makes its way through the garden, arriving at a charming pond.
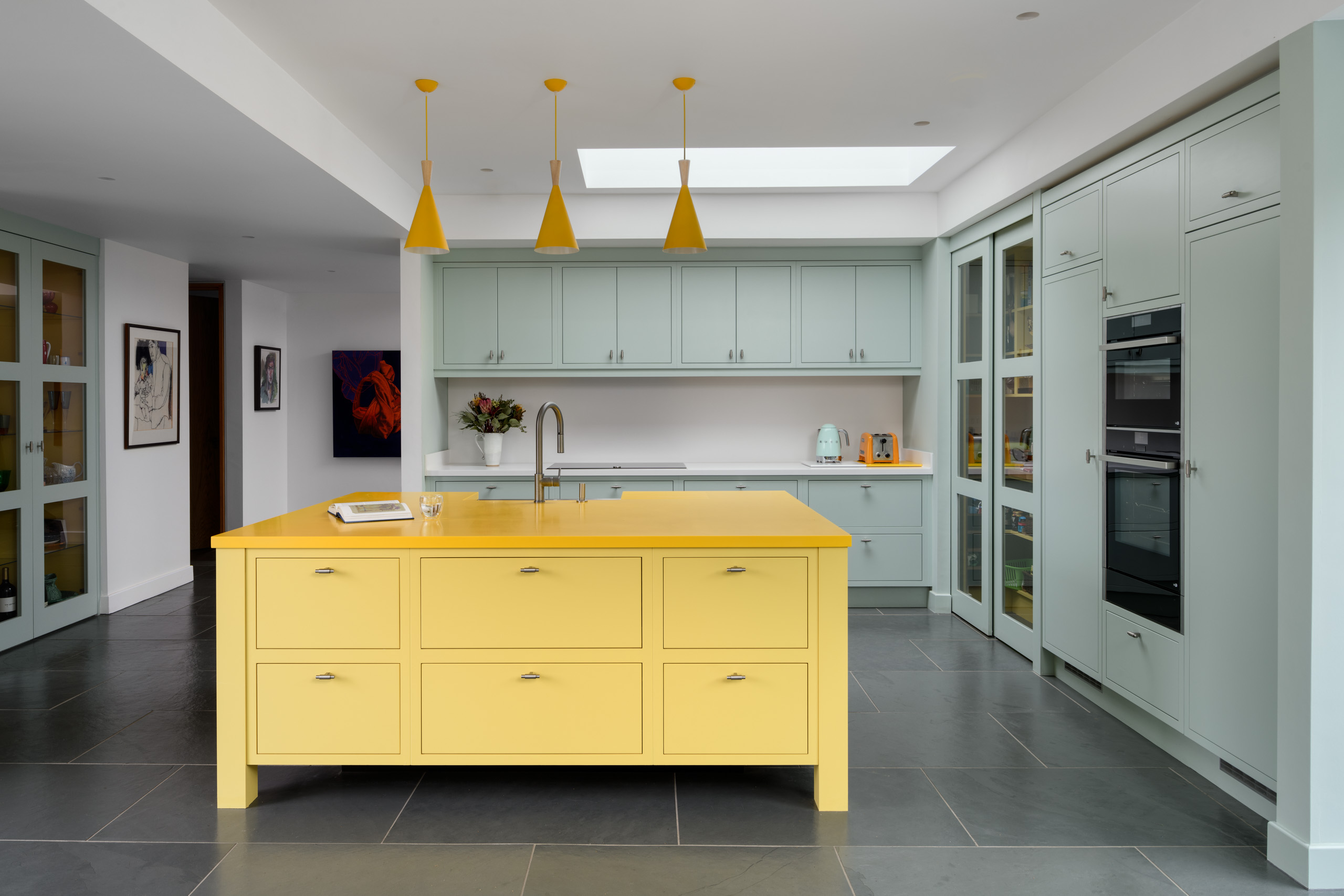
This playful journey into the property adds to a sense of discovery, which reflects the clients approach to art too, and was a source of inspiration for the design.
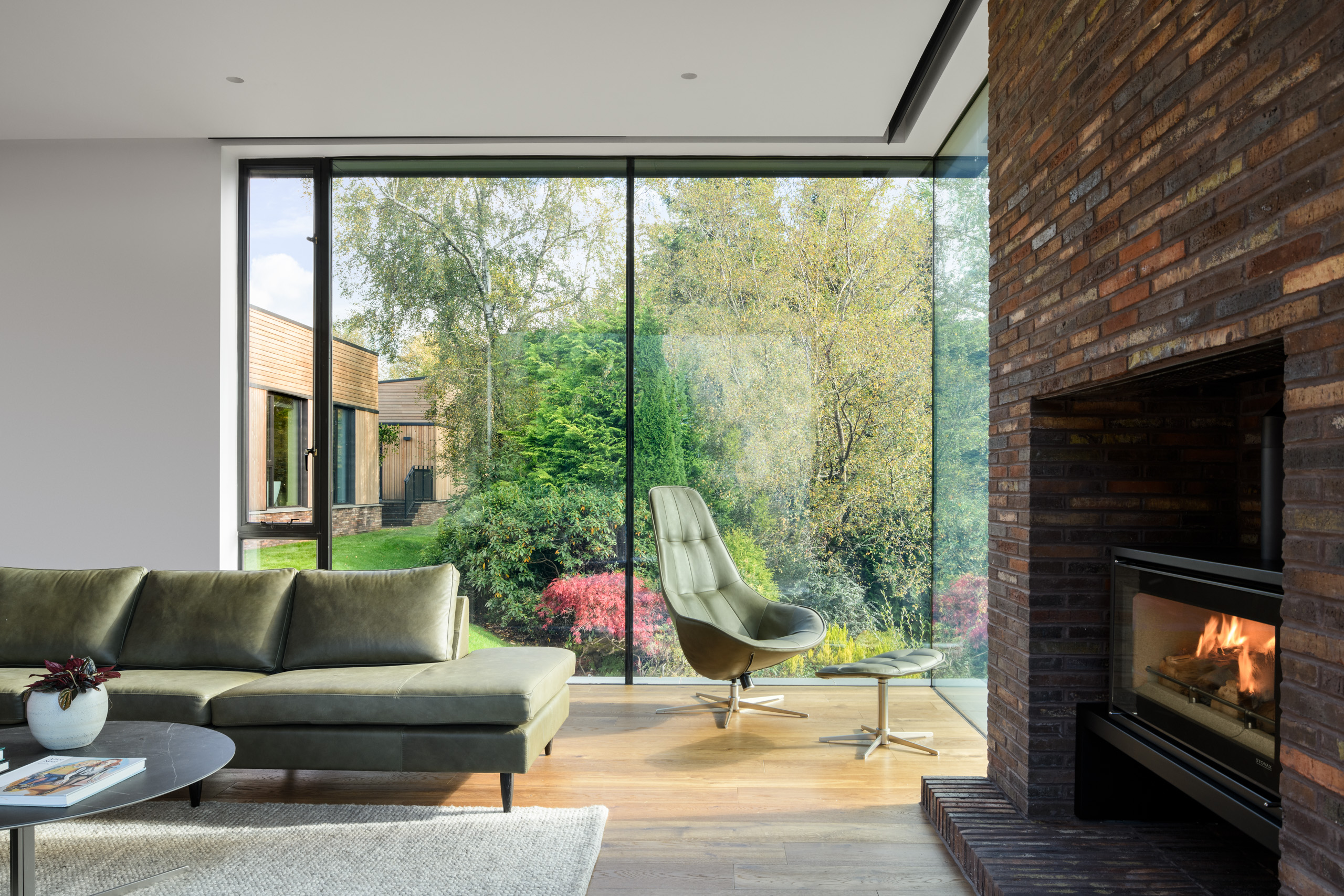
The new construction sits on top of an existing building's footprint and foundation. The old single storey build sits discreetly below the treeline, nestled within its context. Instead of being designed to complement its neighbouring Victorian style properties, the garden and the surrounding environment at Pond House was used as the main focal point for design inspiration.
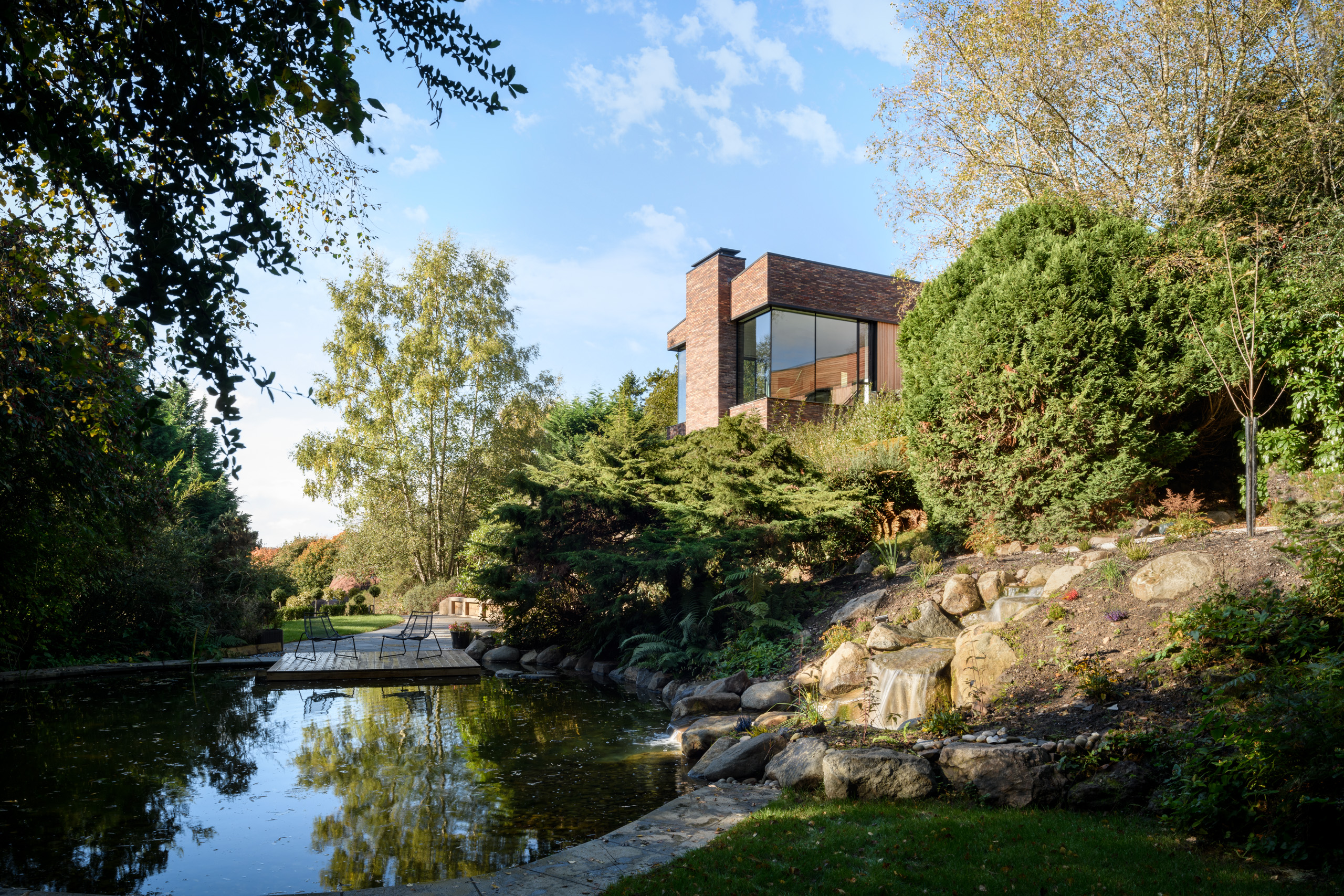
Practice founder Jamie Ross decided early on that the house’s façade of timber and Danish brick would act like a wall to a secret garden which will eventually, with ongoing weathering, become at one with the landscape.
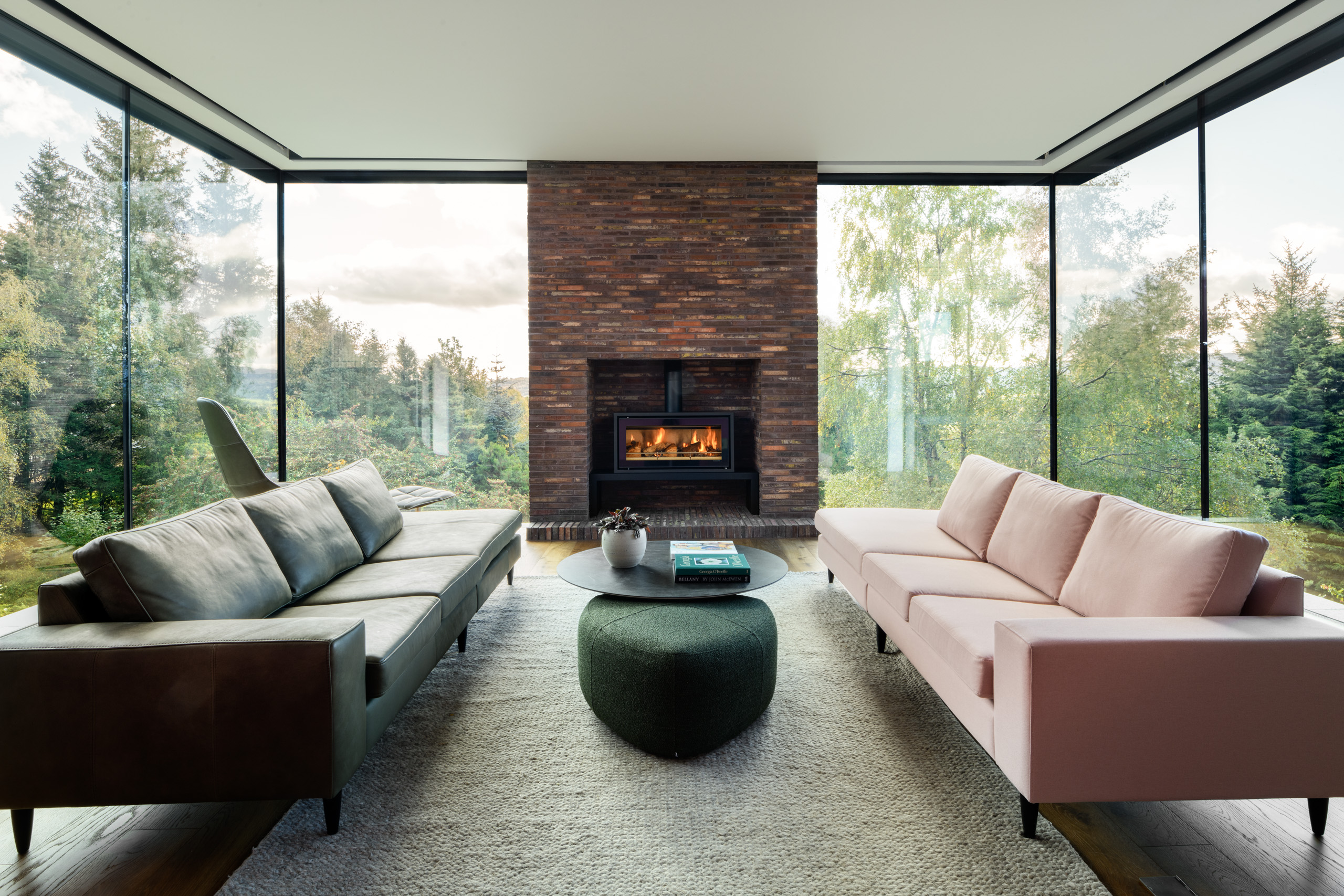
Zinc and glazed architectural details add crispness and contrast to the property. The client's artwork is placed across the home, between the living room, bedrooms and studio. Continuous floor finishes unify different rooms and extend to the outside areas, adding a fluidity that widens the space. Floor to ceiling heights vary in order to help define different zones and offer spatial diversity, spanning from expansive, to cosier areas.
Wallpaper* Newsletter
Receive our daily digest of inspiration, escapism and design stories from around the world direct to your inbox.
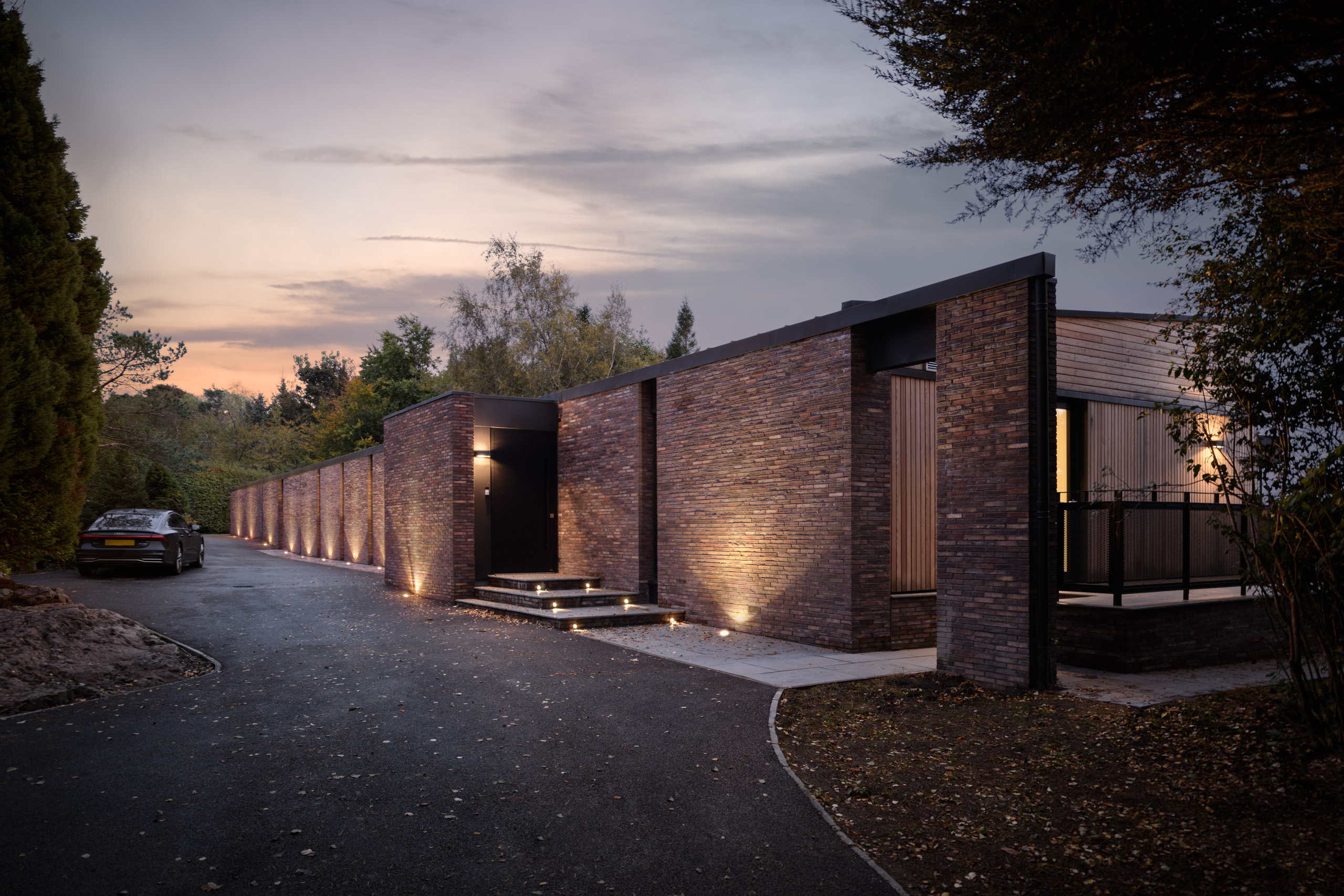
Windows are strategically placed to frame garden views, with the landscape being fully revealed in the living space through a wide panorama, only interrupted by a feature fireplace. Two outdoor terraces connect the kitchen and living room, and they can be used to sit out and enjoy the sun as the days begin to stretch longer. A private open courtyard separates the house and studio.
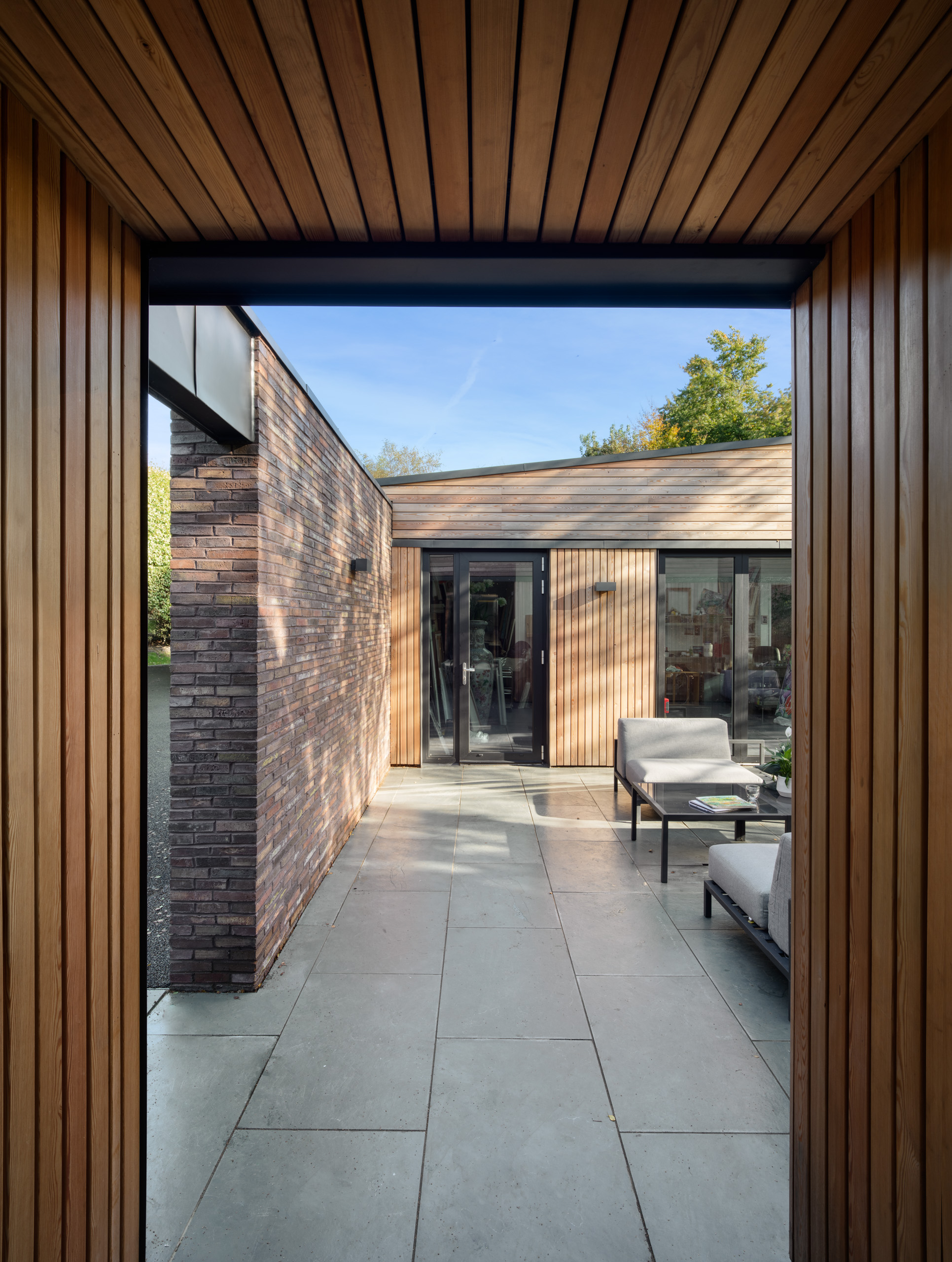
The build uses a variety of materials which would age gracefully. Bricks were coal-fired, leaving a varied finish on each individual one. The resulting colours pick up on the red tones of the site’s igneous rock. Lighter-feeling, untreated cladding contrasts the brick texturally, while slate and oak flooring, and full height doors reinforce the architectural attention to reference the natural surroundings at every turn.
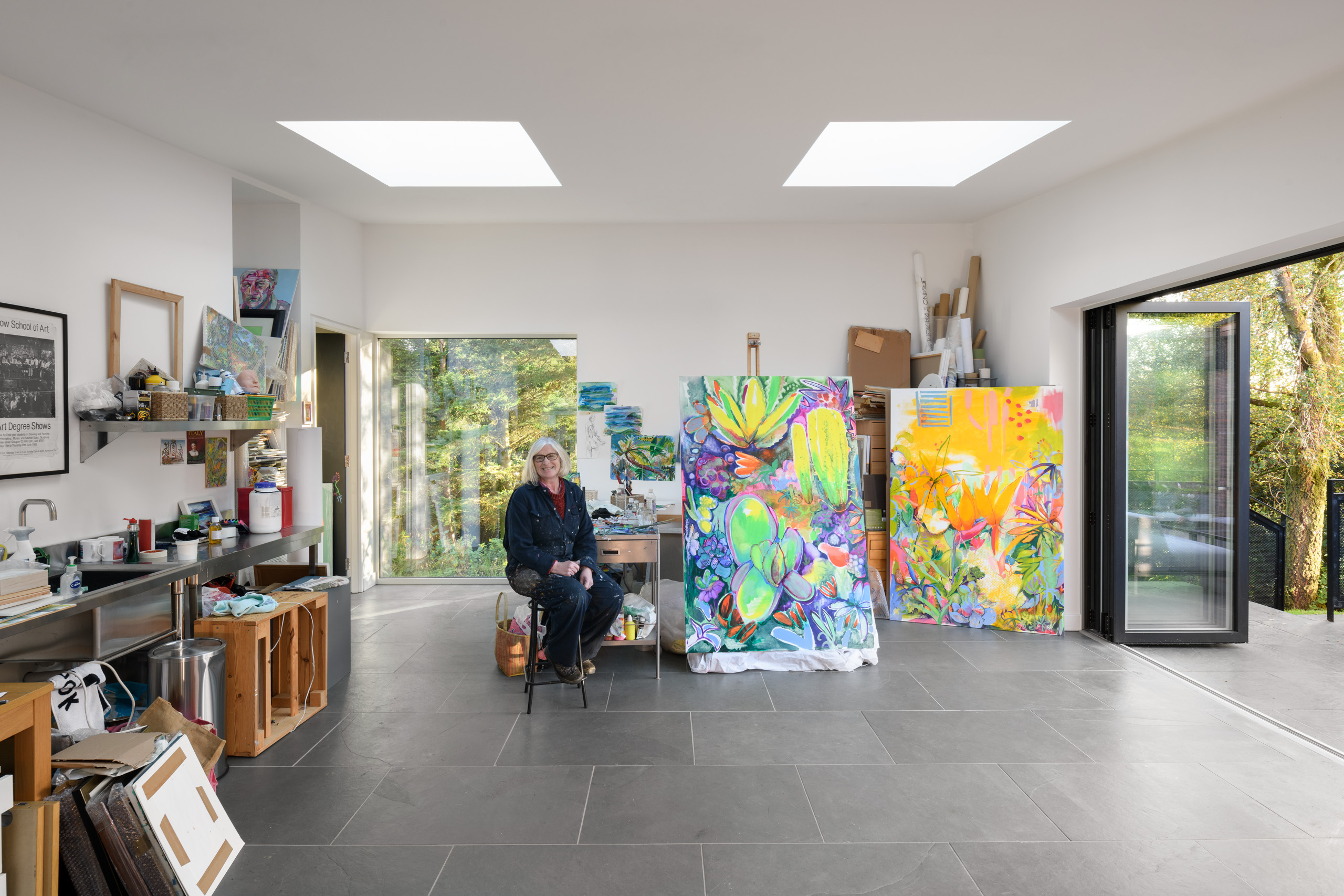
Tianna Williams is Wallpaper*s staff writer. Before joining the team in 2023, she contributed to BBC Wales, SurfGirl Magazine, Parisian Vibe, The Rakish Gent, and Country Life, with work spanning from social media content creation to editorial. When she isn’t writing extensively across varying content pillars ranging from design, and architecture to travel, and art, she also helps put together the daily newsletter. She enjoys speaking to emerging artists, designers, and architects, writing about gorgeously designed houses and restaurants, and day-dreaming about her next travel destination.
-
 Put these emerging artists on your radar
Put these emerging artists on your radarThis crop of six new talents is poised to shake up the art world. Get to know them now
By Tianna Williams
-
 Dining at Pyrá feels like a Mediterranean kiss on both cheeks
Dining at Pyrá feels like a Mediterranean kiss on both cheeksDesigned by House of Dré, this Lonsdale Road addition dishes up an enticing fusion of Greek and Spanish cooking
By Sofia de la Cruz
-
 Creased, crumpled: S/S 2025 menswear is about clothes that have ‘lived a life’
Creased, crumpled: S/S 2025 menswear is about clothes that have ‘lived a life’The S/S 2025 menswear collections see designers embrace the creased and the crumpled, conjuring a mood of laidback languor that ran through the season – captured here by photographer Steve Harnacke and stylist Nicola Neri for Wallpaper*
By Jack Moss
-
 An octogenarian’s north London home is bold with utilitarian authenticity
An octogenarian’s north London home is bold with utilitarian authenticityWoodbury residence is a north London home by Of Architecture, inspired by 20th-century design and rooted in functionality
By Tianna Williams
-
 What is DeafSpace and how can it enhance architecture for everyone?
What is DeafSpace and how can it enhance architecture for everyone?DeafSpace learnings can help create profoundly sense-centric architecture; why shouldn't groundbreaking designs also be inclusive?
By Teshome Douglas-Campbell
-
 The dream of the flat-pack home continues with this elegant modular cabin design from Koto
The dream of the flat-pack home continues with this elegant modular cabin design from KotoThe Niwa modular cabin series by UK-based Koto architects offers a range of elegant retreats, designed for easy installation and a variety of uses
By Jonathan Bell
-
 Are Derwent London's new lounges the future of workspace?
Are Derwent London's new lounges the future of workspace?Property developer Derwent London’s new lounges – created for tenants of its offices – work harder to promote community and connection for their users
By Emily Wright
-
 Showing off its gargoyles and curves, The Gradel Quadrangles opens in Oxford
Showing off its gargoyles and curves, The Gradel Quadrangles opens in OxfordThe Gradel Quadrangles, designed by David Kohn Architects, brings a touch of playfulness to Oxford through a modern interpretation of historical architecture
By Shawn Adams
-
 A Norfolk bungalow has been transformed through a deft sculptural remodelling
A Norfolk bungalow has been transformed through a deft sculptural remodellingNorth Sea East Wood is the radical overhaul of a Norfolk bungalow, designed to open up the property to sea and garden views
By Jonathan Bell
-
 A new concrete extension opens up this Stoke Newington house to its garden
A new concrete extension opens up this Stoke Newington house to its gardenArchitects Bindloss Dawes' concrete extension has brought a considered material palette to this elegant Victorian family house
By Jonathan Bell
-
 A former garage is transformed into a compact but multifunctional space
A former garage is transformed into a compact but multifunctional spaceA multifunctional, compact house by Francesco Pierazzi is created through a unique spatial arrangement in the heart of the Surrey countryside
By Jonathan Bell