Experience this Singapore apartment’s Zen-like qualities and cocooning urban haven
Welcome to Singapore apartment The Rasidence, a spacious, Zen-like interior by Right Angle Studio
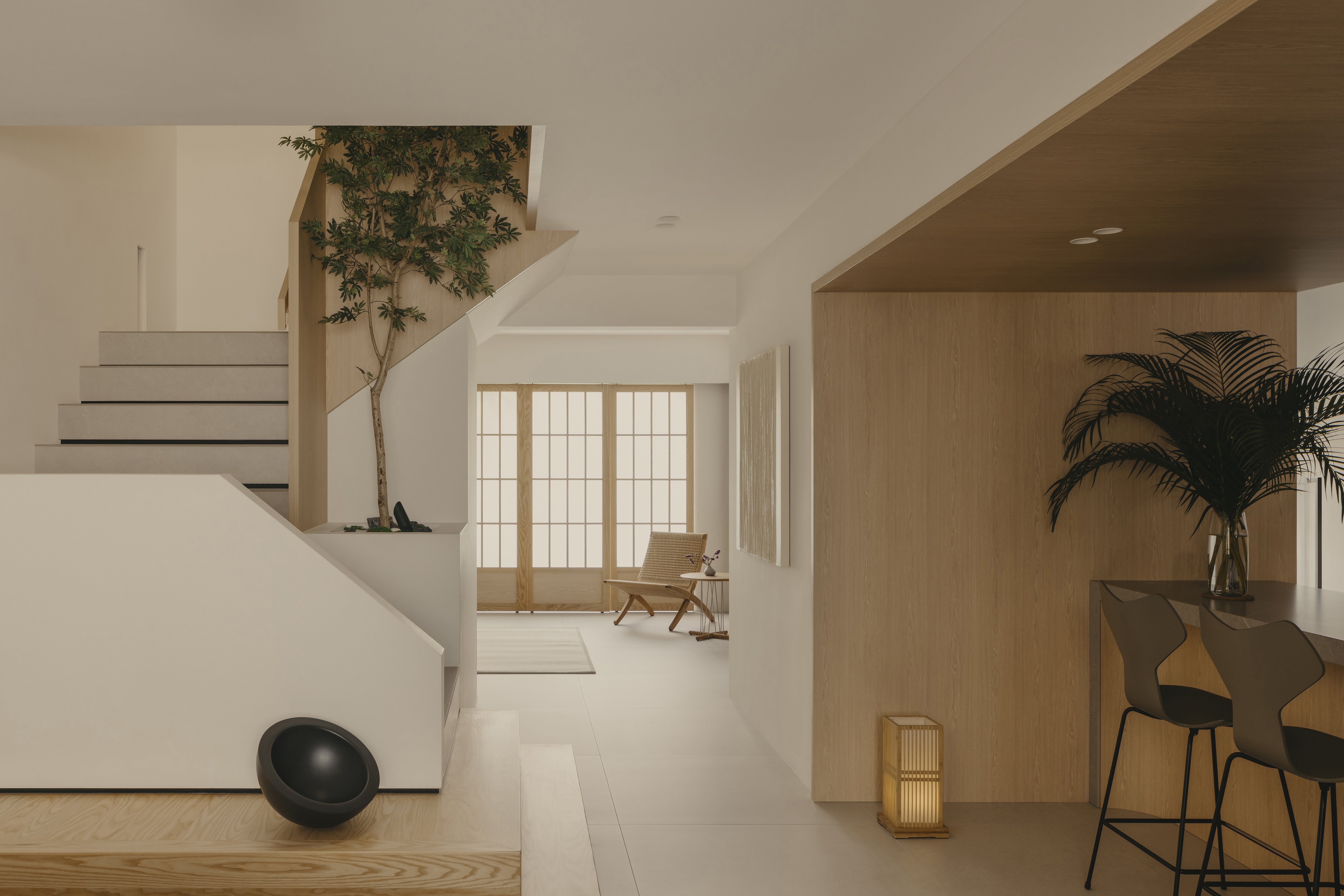
By their own admission, designers and architects creating their own homes can sometimes be their own worst clients, plagued, as they are, by over-design and hamstrung by hyper-self-criticism and second-guessing.
Happily, none of these drawbacks is evident in this Zen-like cocoon – a spacious 1,570 sq ft duplex Singapore apartment in the Bishan neighbourhood in the outskirts of the city centre – conceived by Alex Liu of local Right Angle Studio.

The bedroom
Step inside this refined Singapore apartment
The exterior of the relatively nondescript apartment block gives little hint of the disciplined serenity of the three-bedroom, three-bathroom interiors that feature an artful mix of Scandinavian and Japanese touchstones. A cluster of Fritz Hansen ‘Grand Prix’ dining chairs here, a ‘Cuba’ chair by Carl Hansen & Son there, and an oversized marble and limestone fruit bowl by John Pawson for When Objects Work lolling about the bottom of the stairs.

The kitchen
Elsewhere, low-slung futon beds and deeply set couch benches are framed by translucent sliding shoji doors and windows carved of solid ash which open out to green tree-tops. Completing this light-washed fantasy of a Japanese moment in the tropics is an air-well that rises up through the second floor, its entire height bookended by a faux skylight and Japanese maple.

The hallway
The materials that Liu used also cleave to the conceit with oak laminate sheathing all the joinery work, alongside porcelain tiled floors, sintered stone for the kitchen counter top, and travertine and stucco for walls and display niches.

The living room
Which is not to say the project was not without its headaches, not least the wall area behind the dining room which Liu says had to be reworked nine times. ‘Our first drafts were too restricted and impeded spatial flow. Our solution was to re-orient the staircase which then allowed us to integrate the display pantry with the physical wall and optimise movement.’

Detail of the living room
The reorientation of the staircase also caused its own problems. The original layout landed directly into the dining room, but Liu wants to enhance traffic flow in the relatively restricted space. ‘We did multiple on-site experiments and simulations. Eventually, we concealed the last two steps within a raised bench.’
Wallpaper* Newsletter
Receive our daily digest of inspiration, escapism and design stories from around the world direct to your inbox.

The staircase
The painstaking approach to problem-solving seems to be a hallmark of the young studio, which Liu founded with his brother Jay in 2012. It’s a trait that is, perhaps, reflected in an unusually diverse portfolio that includes among its quotidian stable of residential homes, a bakery cafe, jewellery atelier, and even a public reading room – each project as bespoke and quietly satisfying as this apartment.
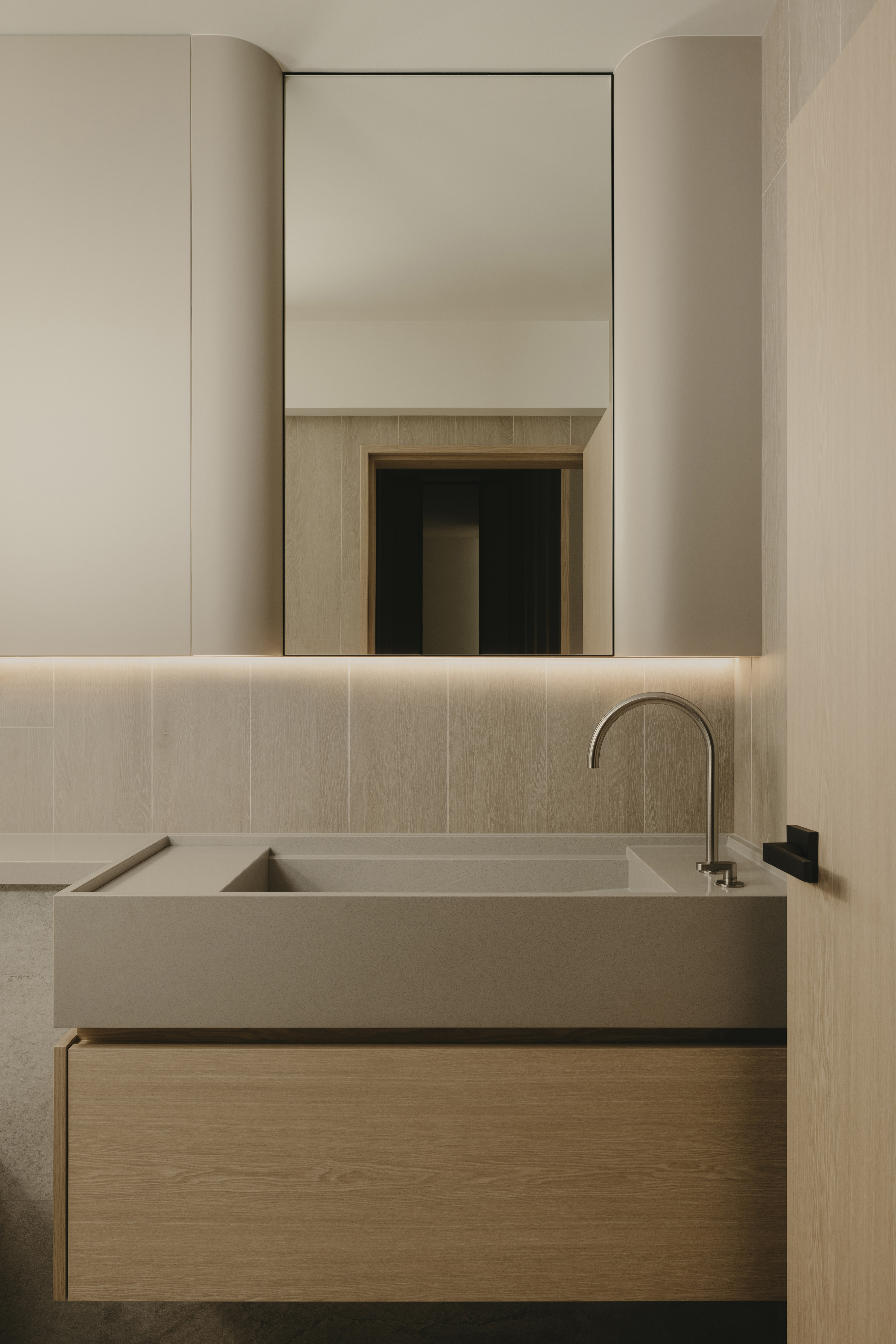
The bathroom
Daven Wu is the Singapore Editor at Wallpaper*. A former corporate lawyer, he has been covering Singapore and the neighbouring South-East Asian region since 1999, writing extensively about architecture, design, and travel for both the magazine and website. He is also the City Editor for the Phaidon Wallpaper* City Guide to Singapore.
-
 All-In is the Paris-based label making full-force fashion for main character dressing
All-In is the Paris-based label making full-force fashion for main character dressingPart of our monthly Uprising series, Wallpaper* meets Benjamin Barron and Bror August Vestbø of All-In, the LVMH Prize-nominated label which bases its collections on a riotous cast of characters – real and imagined
By Orla Brennan
-
 Maserati joins forces with Giorgetti for a turbo-charged relationship
Maserati joins forces with Giorgetti for a turbo-charged relationshipAnnouncing their marriage during Milan Design Week, the brands unveiled a collection, a car and a long term commitment
By Hugo Macdonald
-
 Through an innovative new training program, Poltrona Frau aims to safeguard Italian craft
Through an innovative new training program, Poltrona Frau aims to safeguard Italian craftThe heritage furniture manufacturer is training a new generation of leather artisans
By Cristina Kiran Piotti
-
 Wallpaper* Architects’ Directory 2024: meet the practices
Wallpaper* Architects’ Directory 2024: meet the practicesIn the Wallpaper* Architects Directory 2024, our latest guide to exciting, emerging practices from around the world, 20 young studios show off their projects and passion
By Ellie Stathaki
-
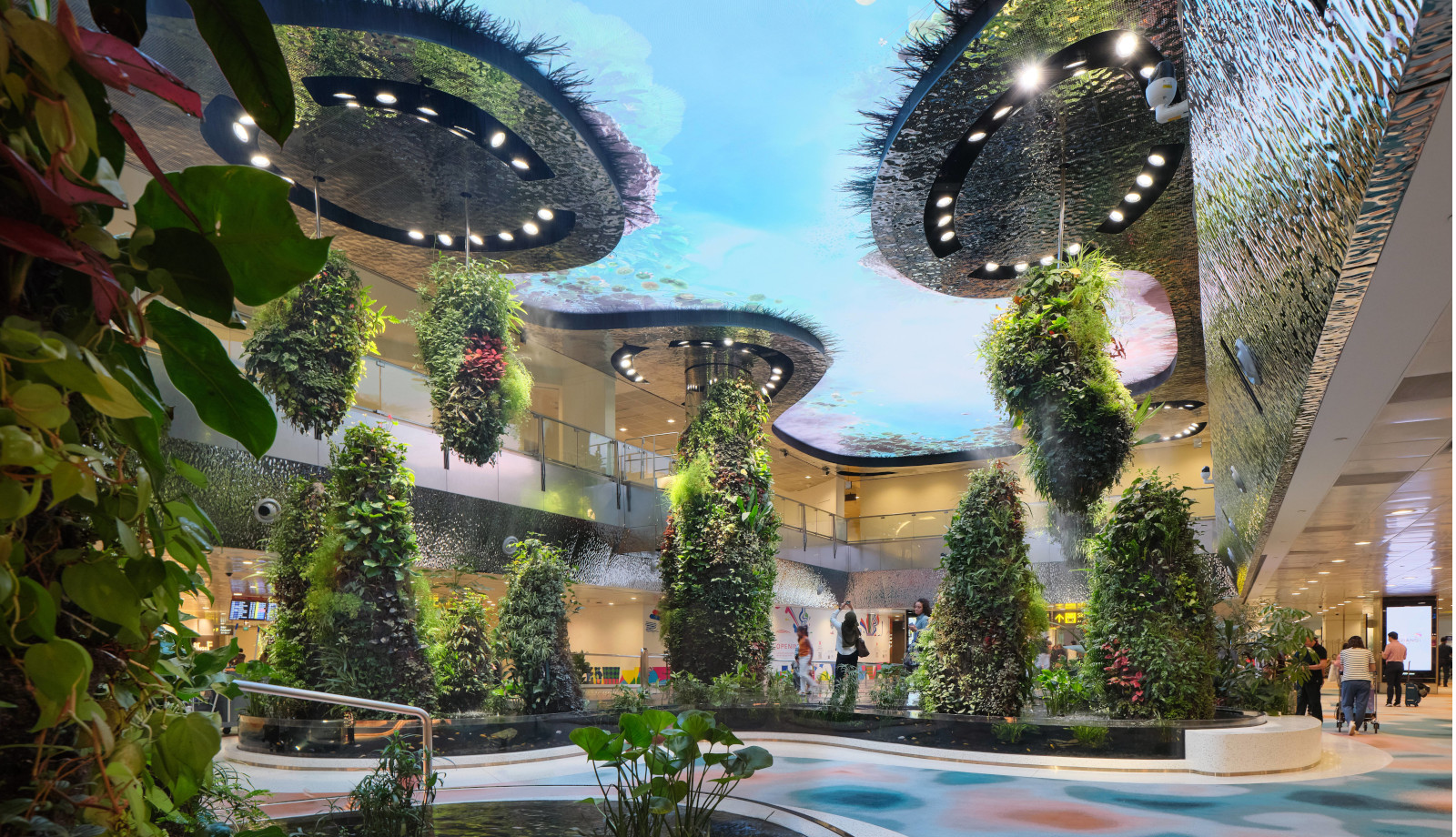 Changi Airport’s Terminal 2 is a relaxing traveller experience that stimulates the senses
Changi Airport’s Terminal 2 is a relaxing traveller experience that stimulates the sensesChangi Airport’s Terminal 2, designed by Boiffils Architecture, is an organic space inspired by Singapore's vegetation, forming a gateway into its garden city
By Tianna Williams
-
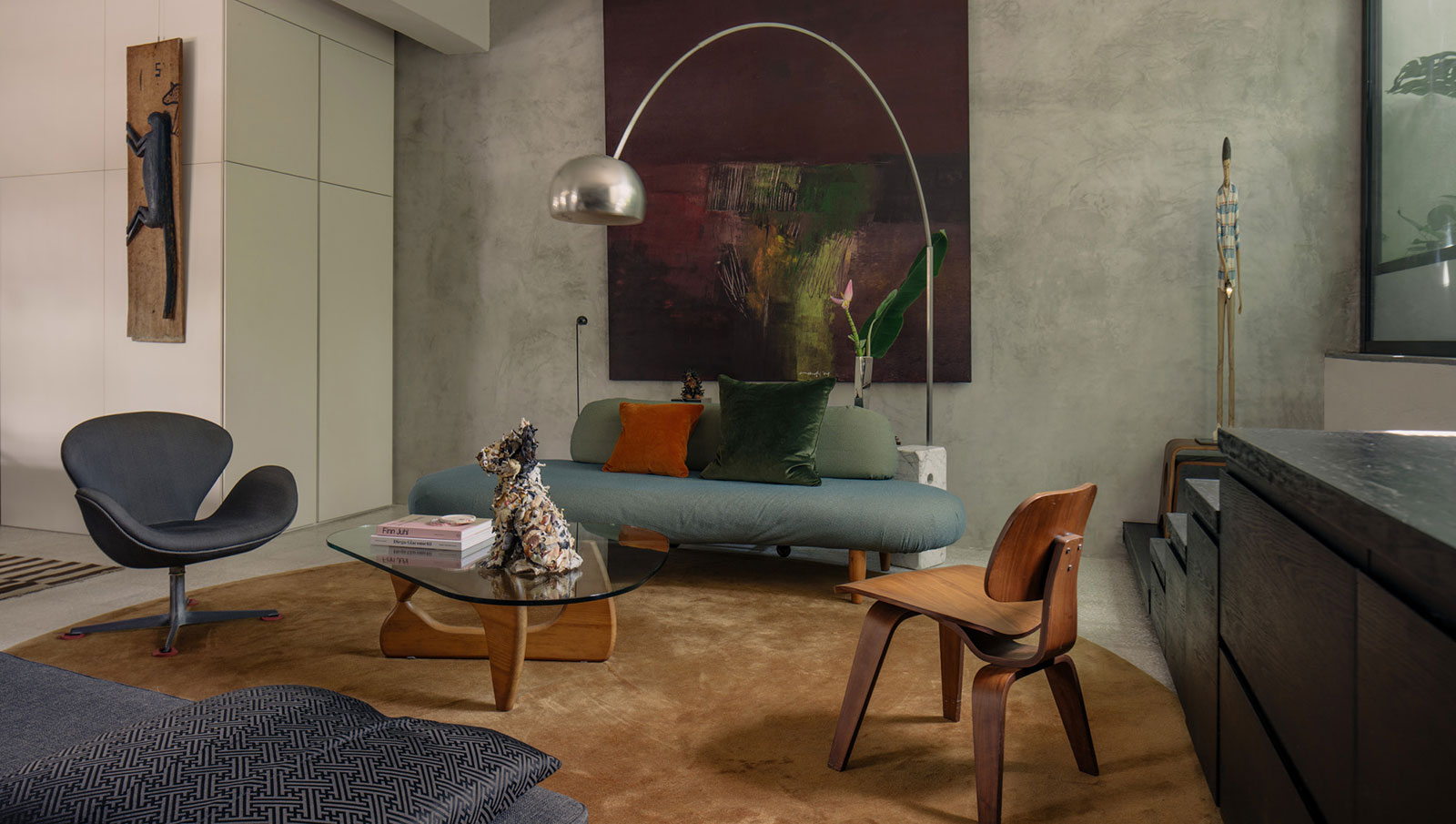 Ian Chee’s Singapore apartment blends past and present
Ian Chee’s Singapore apartment blends past and presentArchitect Ian Chee welcomes us into his Singapore apartment, where past and present cohabit in perfect equilibrium
By Daven Wu
-
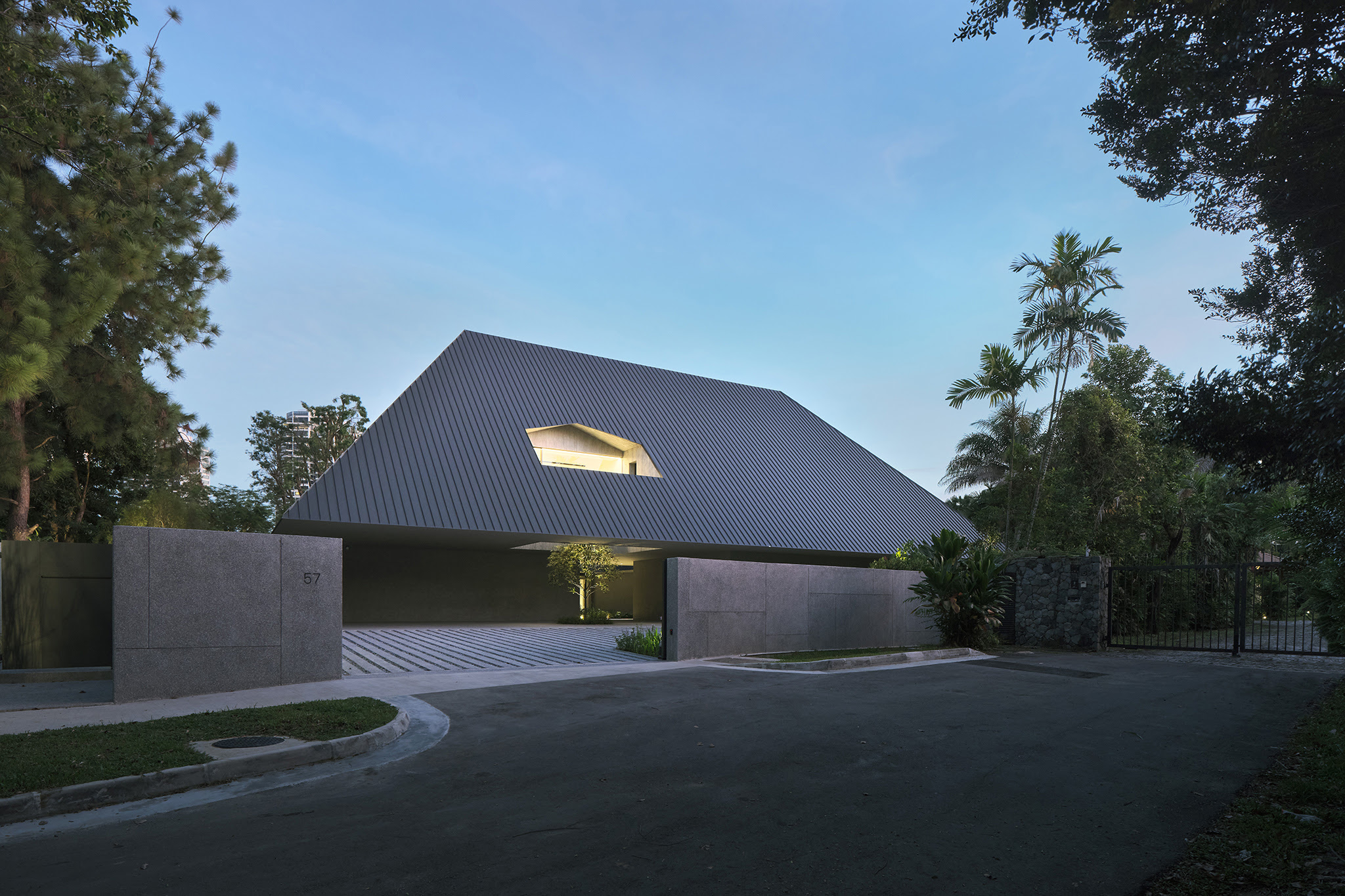 Multigenerational homes for family get-togethers
Multigenerational homes for family get-togethersMultigenerational homes make the perfect setting for extended families to come together – in daily life and for special occasions, such as the recent Lunar New Year
By Shiori Kanazawa
-
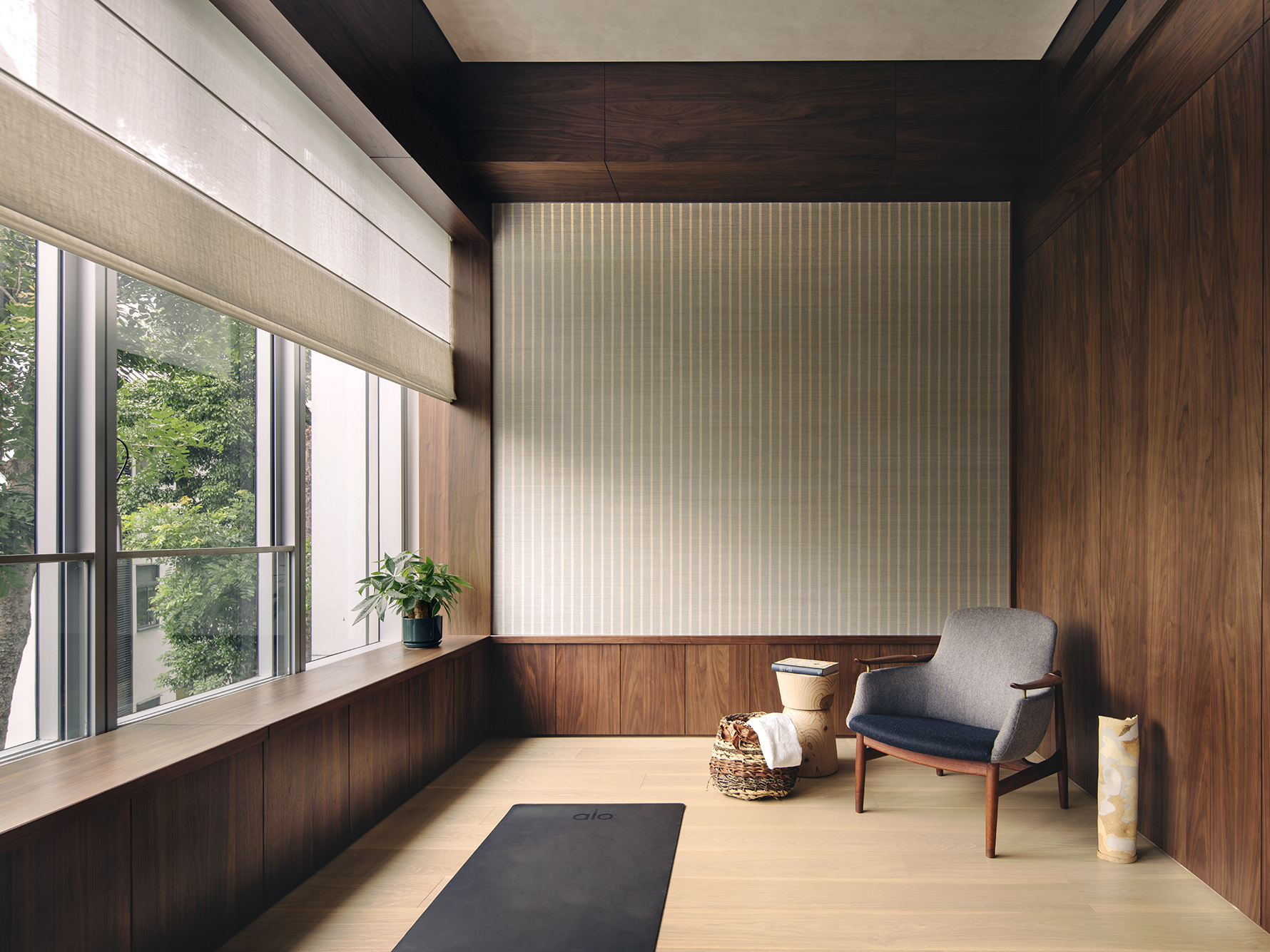 Brewin Design Office brings New York nostalgia to Singapore apartment
Brewin Design Office brings New York nostalgia to Singapore apartmentBrewin Design Office brings a touch of New York nostalgia to Singapore’s Nassim neighbourhood for a minimalist apartment interior design renovation
By Daven Wu
-
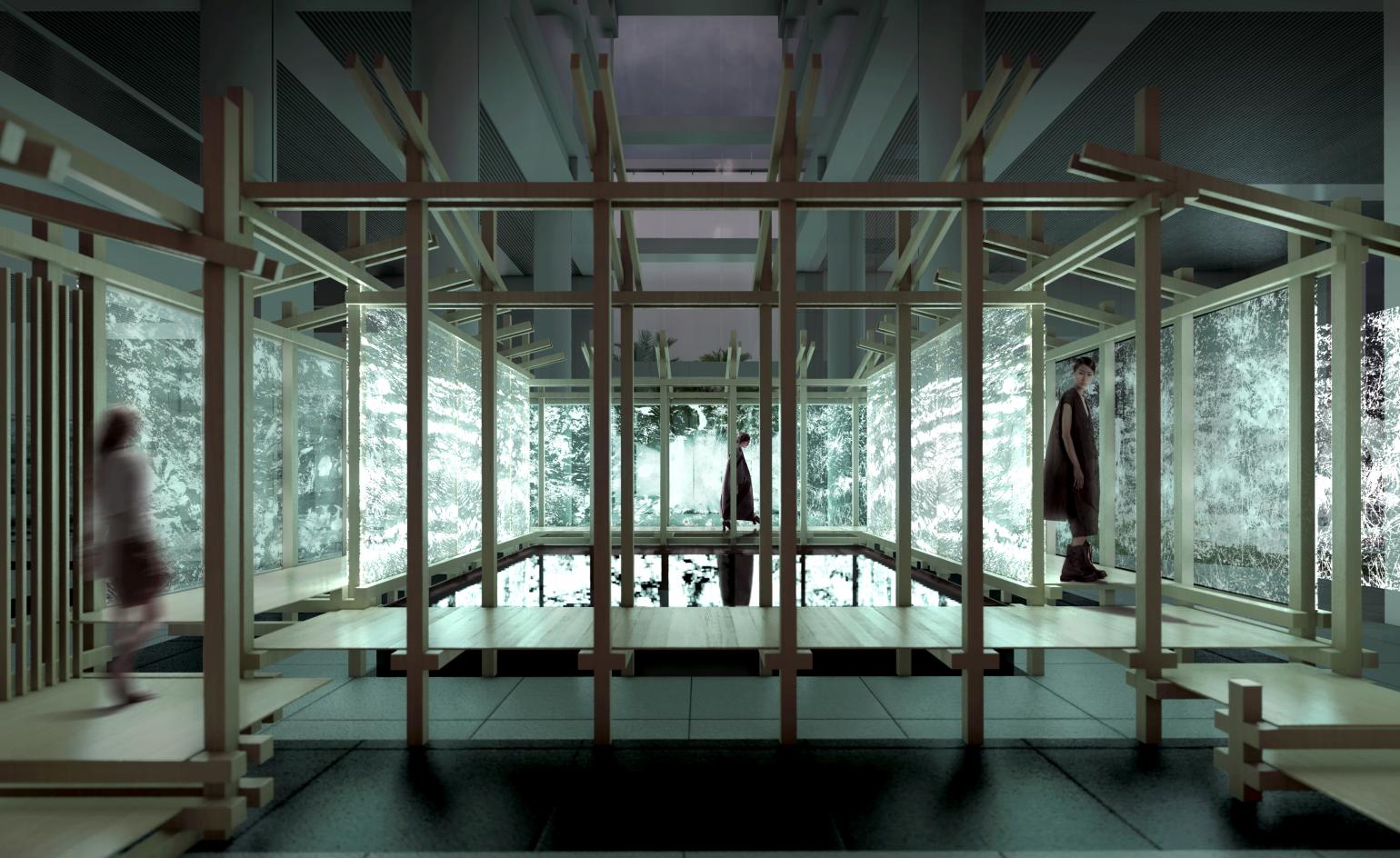 Singapore Archifest pavilion ‘reclaims connectivity’ in an age of distance
Singapore Archifest pavilion ‘reclaims connectivity’ in an age of distance2020 Archifest in Singapore prepares for a September launch and the virtual opening of its main pavilion space, entitled Reclaiming Connectivity and jointly created by ADDP Architects and OWIU Design
By Ellie Stathaki
-
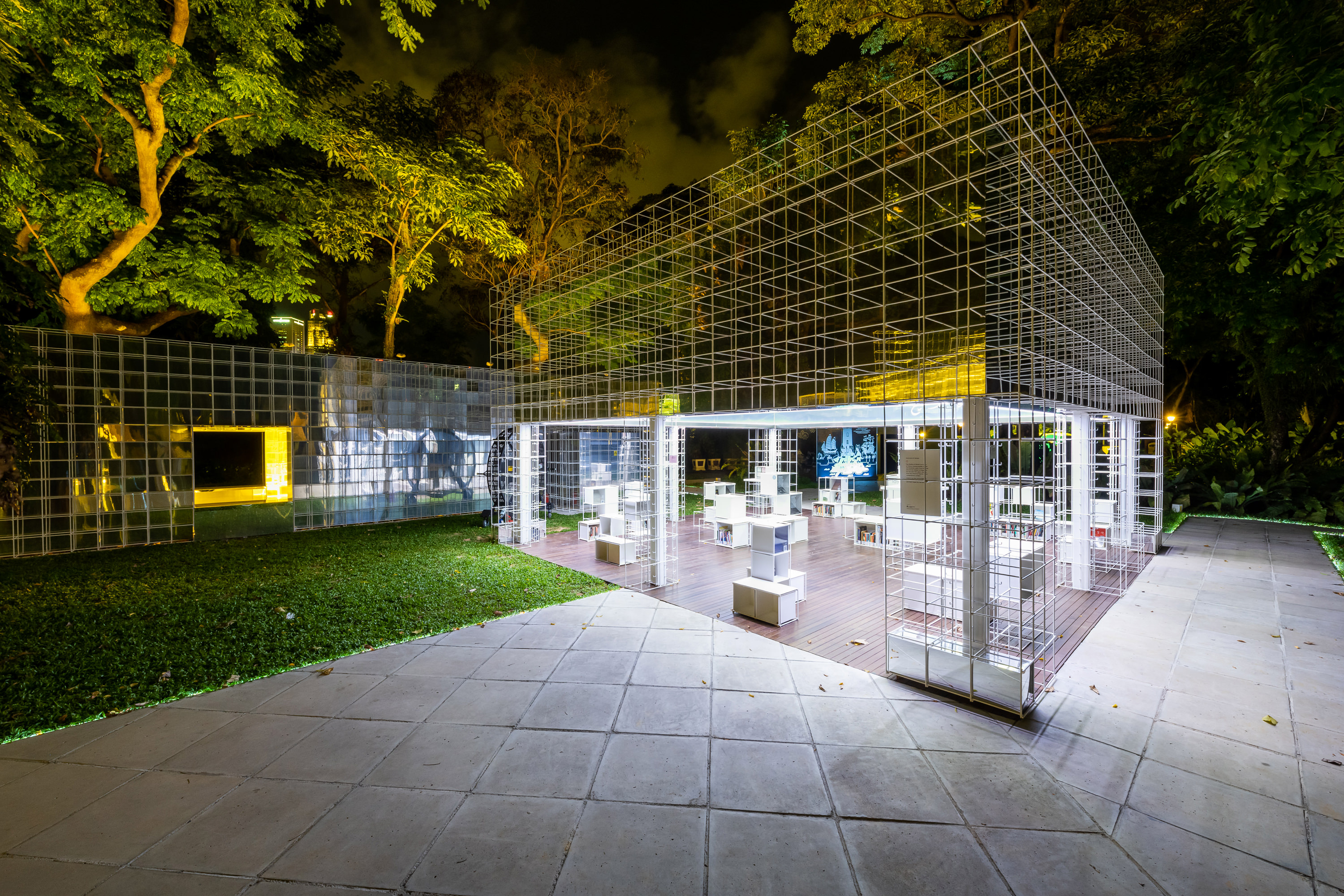 Singapore celebrates bicentennial with series of architectural pavilions
Singapore celebrates bicentennial with series of architectural pavilionsBy Daven Wu
-
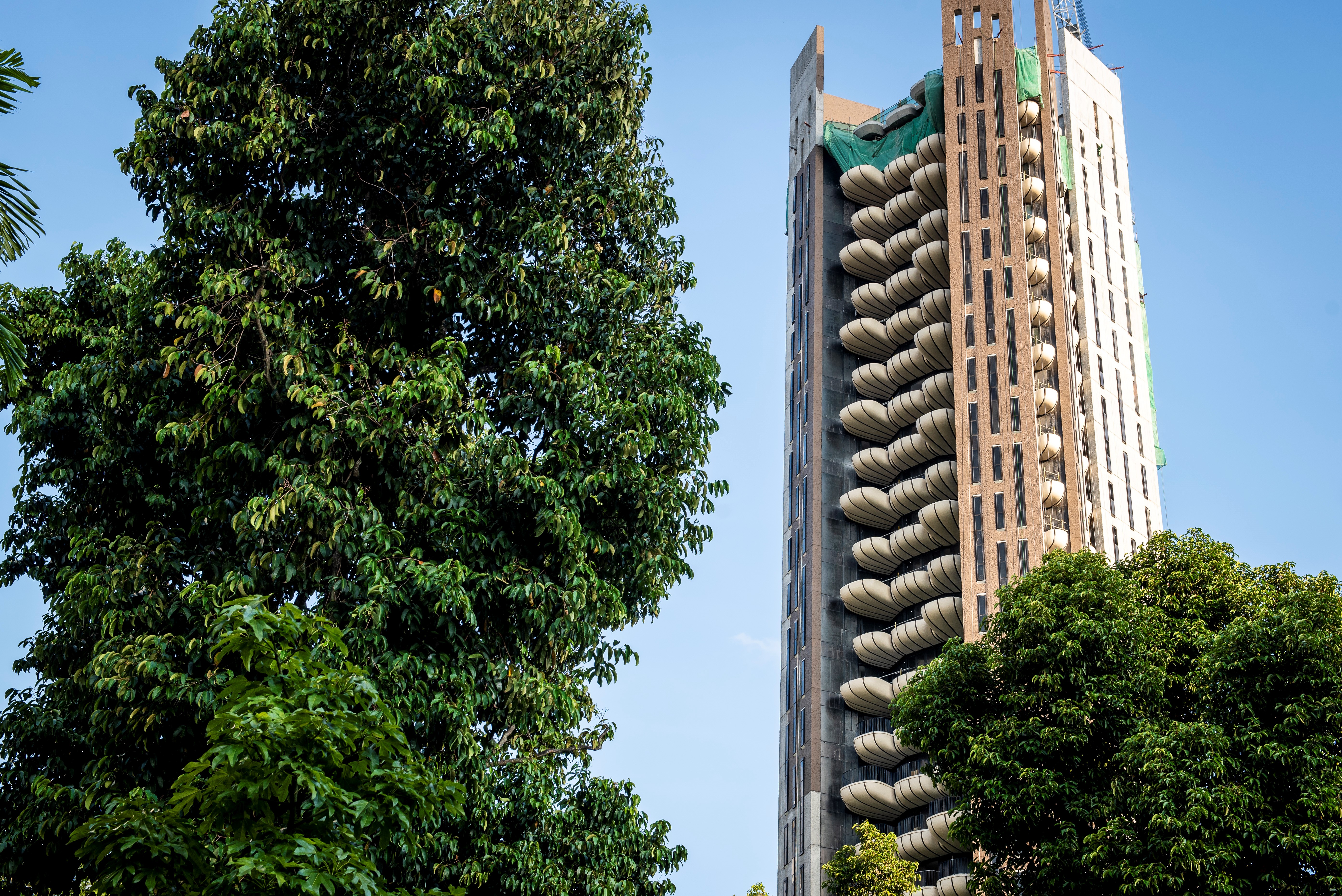 Singapore’s first residential project by Heatherwick Studio unveiled
Singapore’s first residential project by Heatherwick Studio unveiledBy Daven Wu