The Saddlery is a listed south London home that nods to its past and looks to the future
The Saddlery by Studio Octopi is a project adding a playful green rear extension to a Grade II-listed cottage in south London
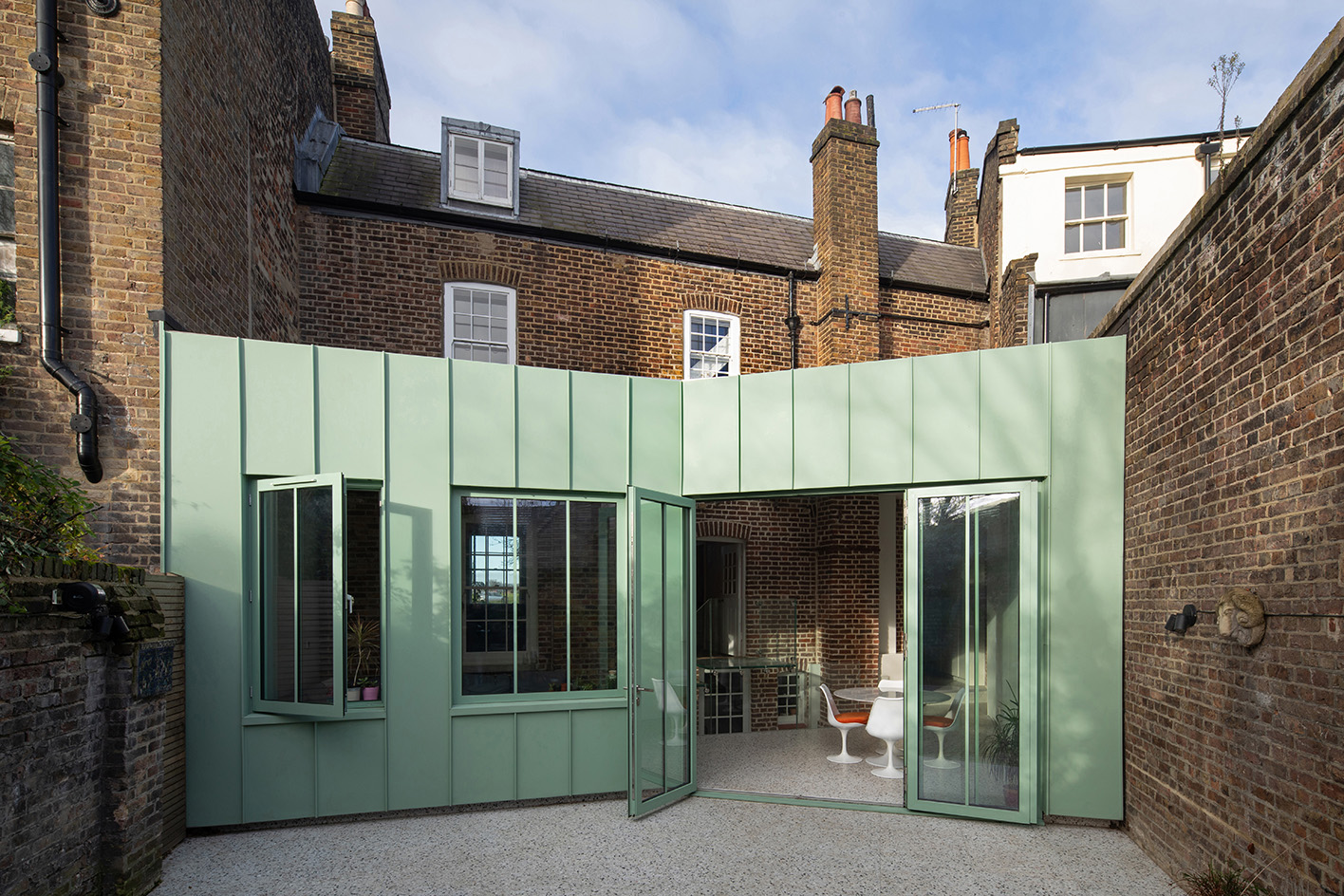
The Saddlery is a project enriching a Grade II-listed late Georgian house in Blackheath Village in south London. Architecture practice Studio Octopi was called upon to create a single-storey, full-width rear extension to a family home – a seemingly simple brief to which the architects responded with flair and imagination, crafting a green, metal-clad volume at the property's garden side. At the same time, they composed a dramatic, gallery-like interior behind it, revealing both contemporary elements and the historic home's period textures.
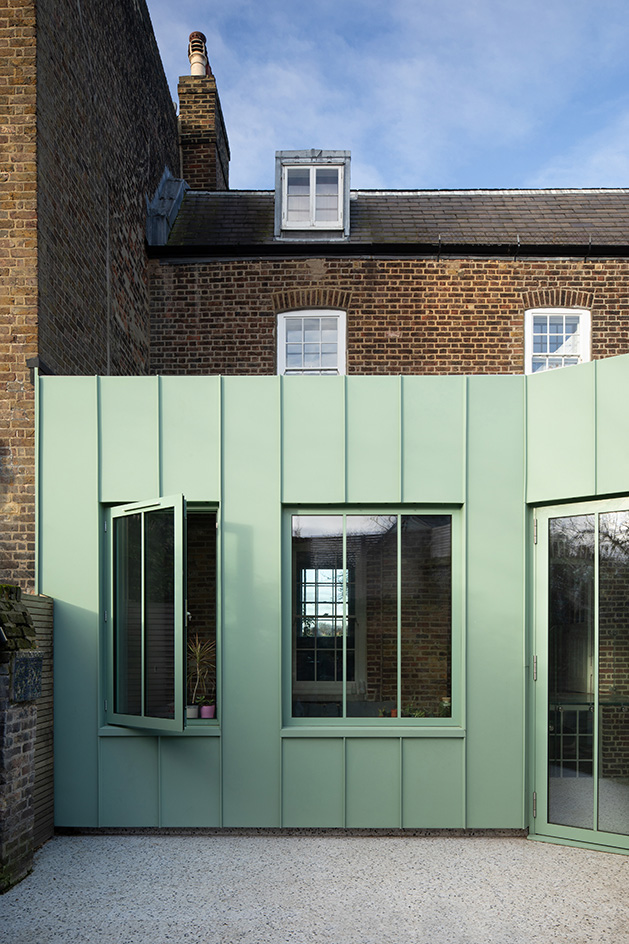
The Saddlery: bridging old and new
Initially built in 1808 and enviably facing the green expanses of Blackheath, the original house was of modest – yet balanced – proportions and, occupied at some point by a master farrier, had become known as the ‘saddlery’ since the 1840s.
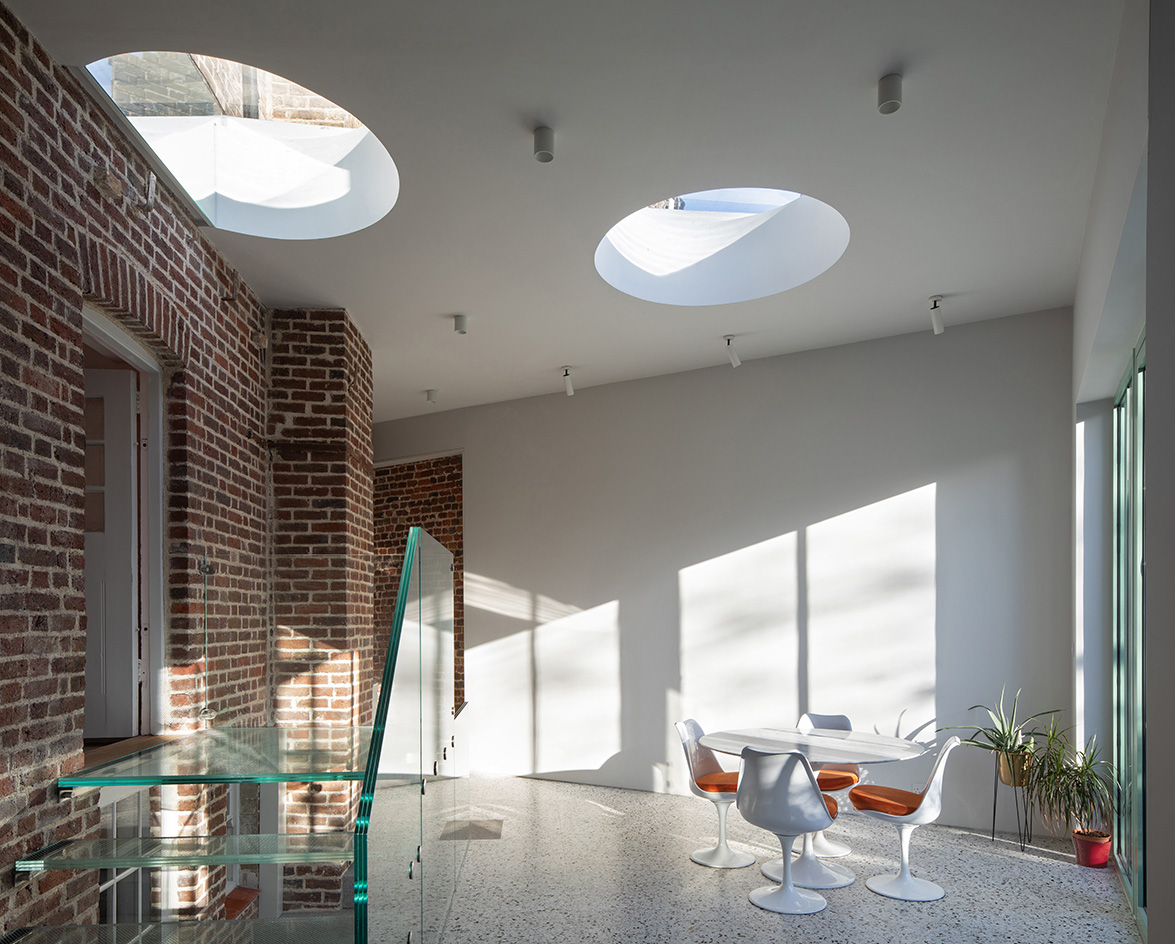
It was at that time that an alleyway next to the residence was infilled to add to its size, taking it from a three-bay to an asymmetrical four-bay house. In the years to come, the property underwent further changes, including damage caused during the Blitz and alterations to its doors and structural buttresses.
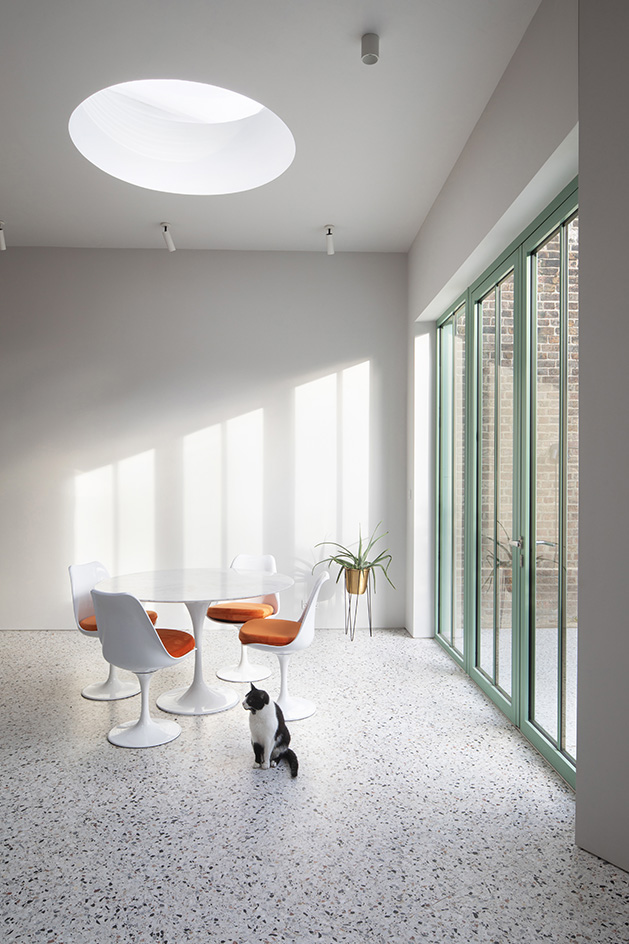
Inheriting the home, the current client approached Studio Octopi with a commission for extra space for entertaining – a flagship room that would become both a showpiece and the living, beating heart of the home for receiving guests and family.
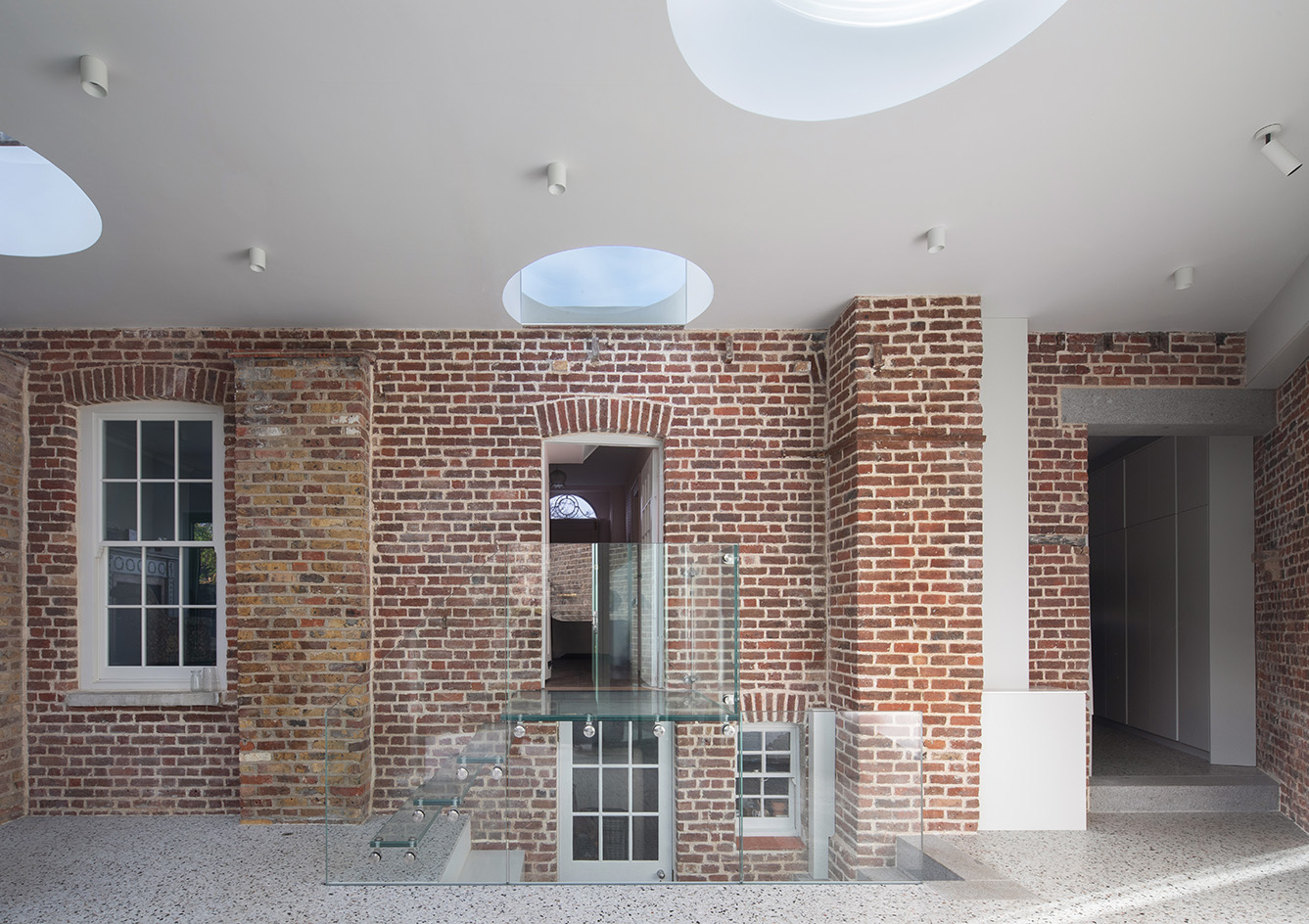
While the architects' brief was to focus on the new elements only, it was important to address the structure as a whole in their solution and volume composition. 'There are no alterations to the basement, raised ground or upper floors. Critical to the design solution was the need to rationalise the levels, restore the rear elevation and make sense of the four doors from the house into the garden,' the team write.
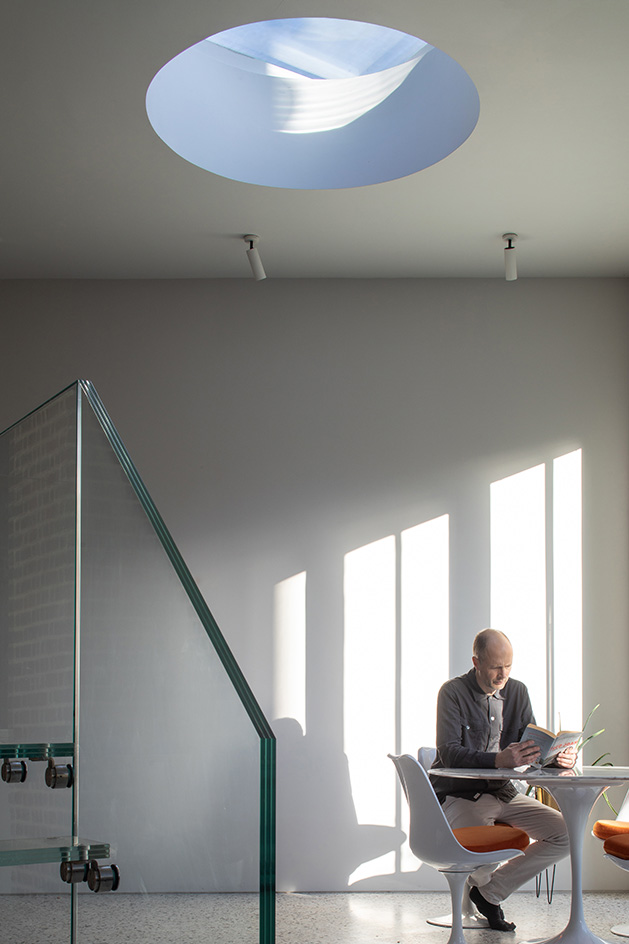
Working with heritage and planning constraints to sculpt their volume, the architects added a smart, green steel cladding, 'chosen as a counterpoint to the red brick of the original house'. This also now provides a secondary entrance to the house.
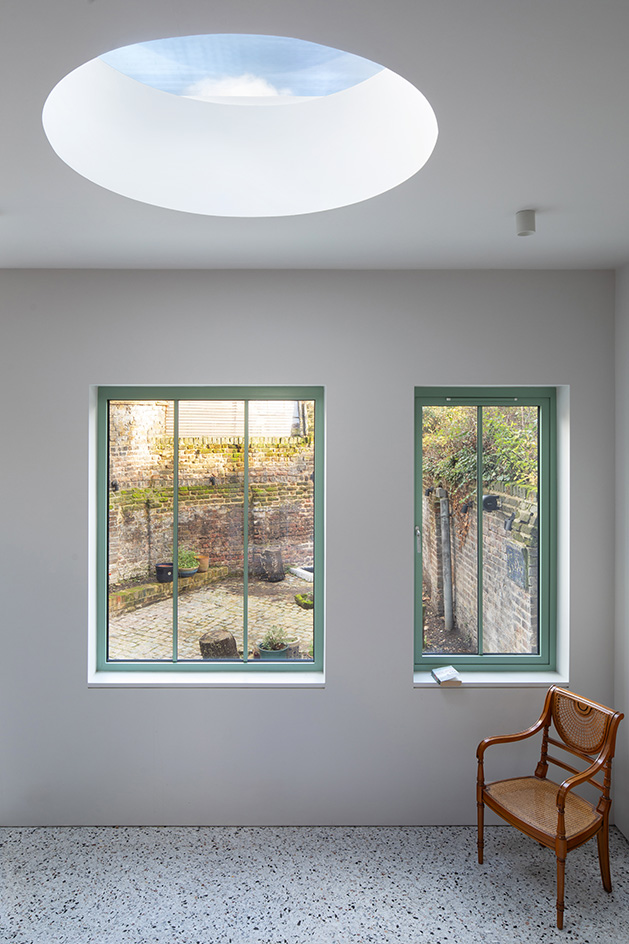
Inside, a glass staircase connects the extension with the existing, raised ground floor level. Round, feature openings on the ceiling help bathe the interior in natural light, at the same time adding drama to the space.
Wallpaper* Newsletter
Receive our daily digest of inspiration, escapism and design stories from around the world direct to your inbox.
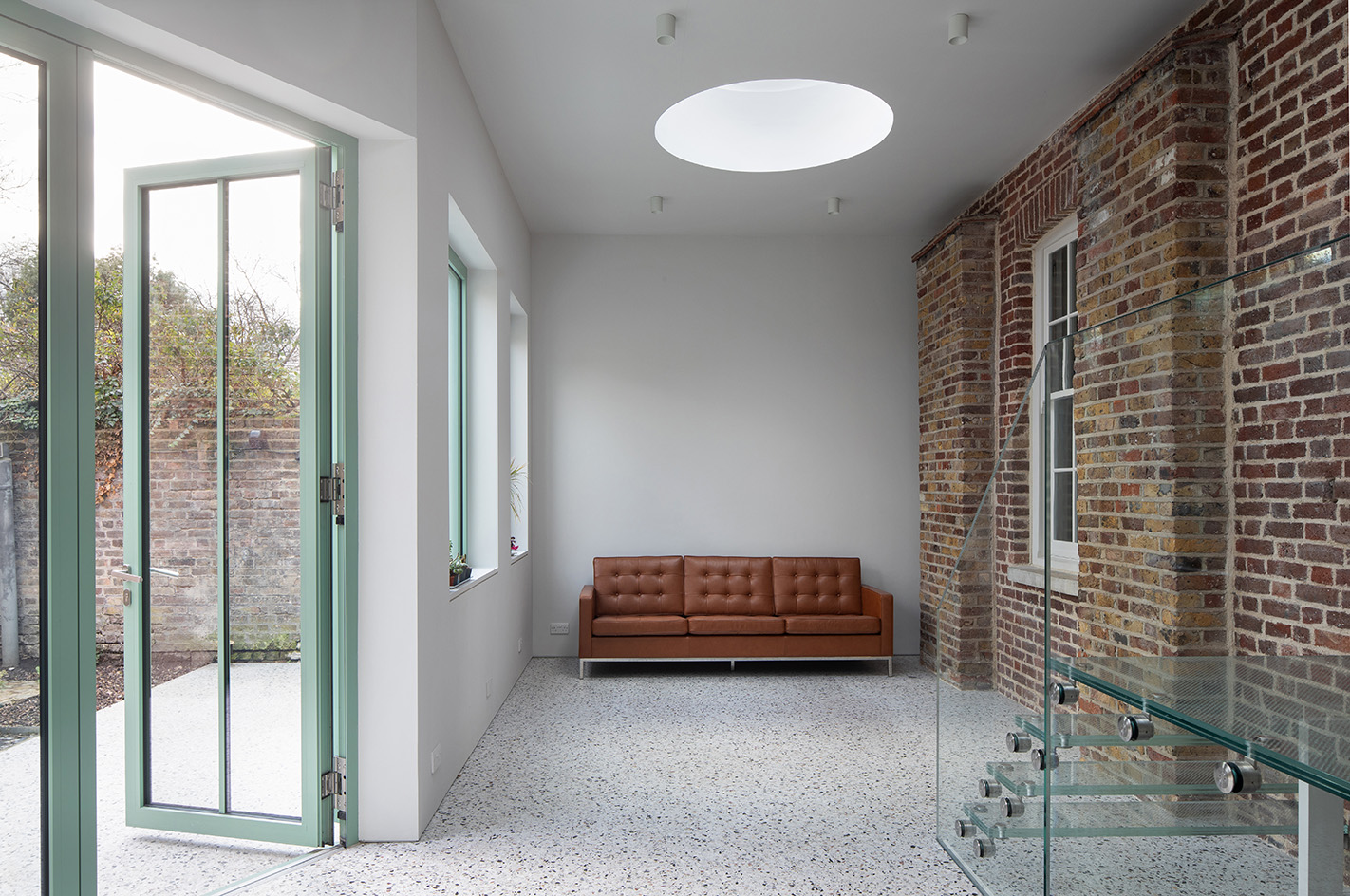
Modern materiality is also expressed through the granite step and load-bearing granite lintels on the extension's enlarged openings.
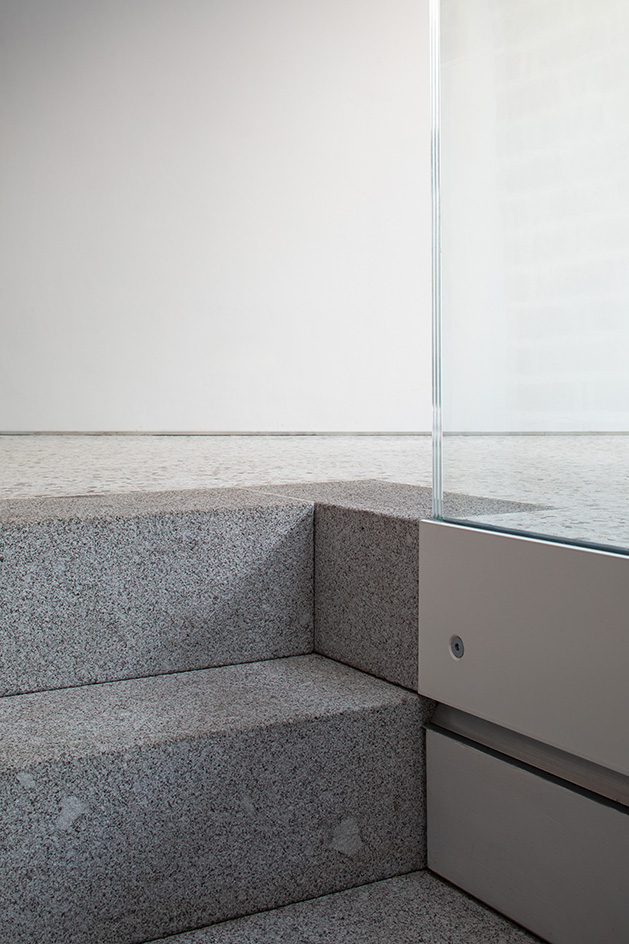
Ellie Stathaki is the Architecture & Environment Director at Wallpaper*. She trained as an architect at the Aristotle University of Thessaloniki in Greece and studied architectural history at the Bartlett in London. Now an established journalist, she has been a member of the Wallpaper* team since 2006, visiting buildings across the globe and interviewing leading architects such as Tadao Ando and Rem Koolhaas. Ellie has also taken part in judging panels, moderated events, curated shows and contributed in books, such as The Contemporary House (Thames & Hudson, 2018), Glenn Sestig Architecture Diary (2020) and House London (2022).
-
 Put these emerging artists on your radar
Put these emerging artists on your radarThis crop of six new talents is poised to shake up the art world. Get to know them now
By Tianna Williams
-
 Dining at Pyrá feels like a Mediterranean kiss on both cheeks
Dining at Pyrá feels like a Mediterranean kiss on both cheeksDesigned by House of Dré, this Lonsdale Road addition dishes up an enticing fusion of Greek and Spanish cooking
By Sofia de la Cruz
-
 Creased, crumpled: S/S 2025 menswear is about clothes that have ‘lived a life’
Creased, crumpled: S/S 2025 menswear is about clothes that have ‘lived a life’The S/S 2025 menswear collections see designers embrace the creased and the crumpled, conjuring a mood of laidback languor that ran through the season – captured here by photographer Steve Harnacke and stylist Nicola Neri for Wallpaper*
By Jack Moss
-
 An octogenarian’s north London home is bold with utilitarian authenticity
An octogenarian’s north London home is bold with utilitarian authenticityWoodbury residence is a north London home by Of Architecture, inspired by 20th-century design and rooted in functionality
By Tianna Williams
-
 What is DeafSpace and how can it enhance architecture for everyone?
What is DeafSpace and how can it enhance architecture for everyone?DeafSpace learnings can help create profoundly sense-centric architecture; why shouldn't groundbreaking designs also be inclusive?
By Teshome Douglas-Campbell
-
 The dream of the flat-pack home continues with this elegant modular cabin design from Koto
The dream of the flat-pack home continues with this elegant modular cabin design from KotoThe Niwa modular cabin series by UK-based Koto architects offers a range of elegant retreats, designed for easy installation and a variety of uses
By Jonathan Bell
-
 Are Derwent London's new lounges the future of workspace?
Are Derwent London's new lounges the future of workspace?Property developer Derwent London’s new lounges – created for tenants of its offices – work harder to promote community and connection for their users
By Emily Wright
-
 Showing off its gargoyles and curves, The Gradel Quadrangles opens in Oxford
Showing off its gargoyles and curves, The Gradel Quadrangles opens in OxfordThe Gradel Quadrangles, designed by David Kohn Architects, brings a touch of playfulness to Oxford through a modern interpretation of historical architecture
By Shawn Adams
-
 A Norfolk bungalow has been transformed through a deft sculptural remodelling
A Norfolk bungalow has been transformed through a deft sculptural remodellingNorth Sea East Wood is the radical overhaul of a Norfolk bungalow, designed to open up the property to sea and garden views
By Jonathan Bell
-
 A new concrete extension opens up this Stoke Newington house to its garden
A new concrete extension opens up this Stoke Newington house to its gardenArchitects Bindloss Dawes' concrete extension has brought a considered material palette to this elegant Victorian family house
By Jonathan Bell
-
 A former garage is transformed into a compact but multifunctional space
A former garage is transformed into a compact but multifunctional spaceA multifunctional, compact house by Francesco Pierazzi is created through a unique spatial arrangement in the heart of the Surrey countryside
By Jonathan Bell