Threefold House folds origami-style in its angular London plot
Threefold House by Knox Bhavan is a London family home sitting comfortably in its triangular shaped plot
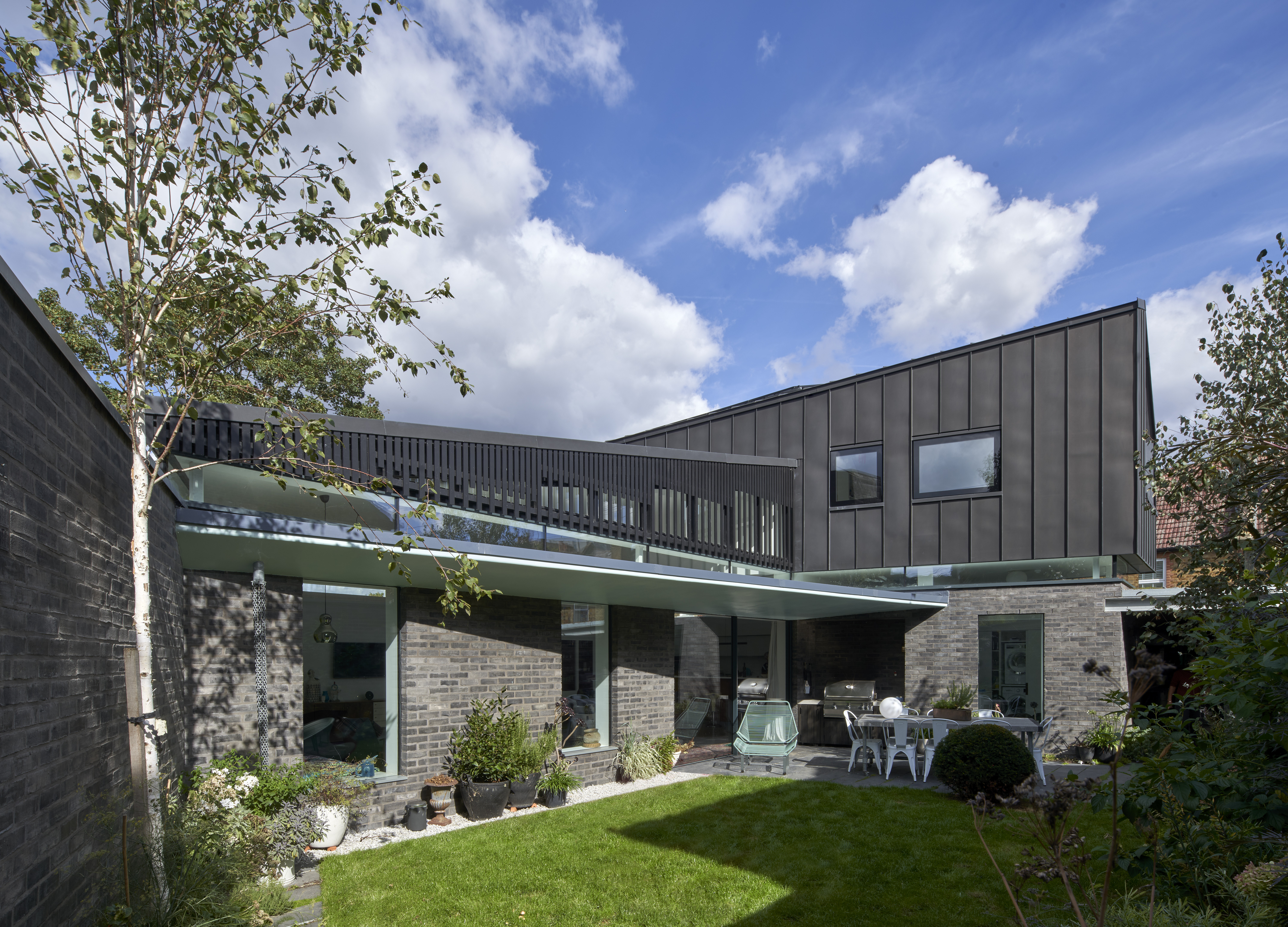
Threefold House was born out of an awkward, landlocked, triangular plot in southwest London, transformed by Knox Bhavan into an eco friendly, new built house with buckets of character - so much so, that it received a RIBA London Award 2023.
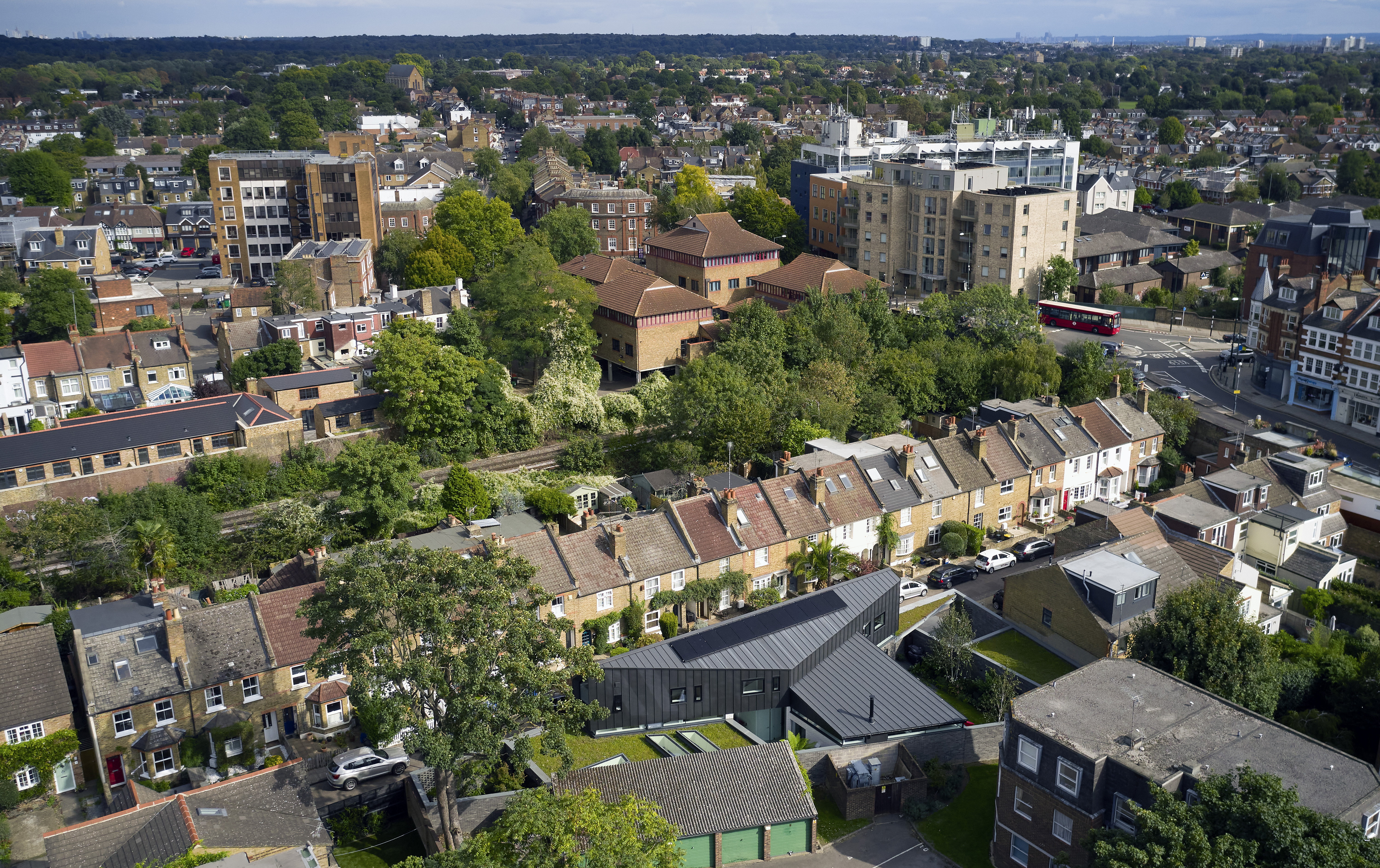
Threefold House by Knox Bhavan
The home's origami-like shapes twist and fold to make the most of the unusually shaped site - a brownfield one formerly occupied by a disused warehouse. A 2.5m-high brick perimeter wall defines the plot boundaries and creates a sense of mystery for the dwelling behind it.

Nestled in its quiet suburban cul-de-sac in London's Teddington, Threefold House features strong geometries which create opportunities within their niches and layers. Windows are carefully carved out in places, while canopies shelter parts of the garden, and an open plan living space thrives in its angular lines that add dynamism and fun.
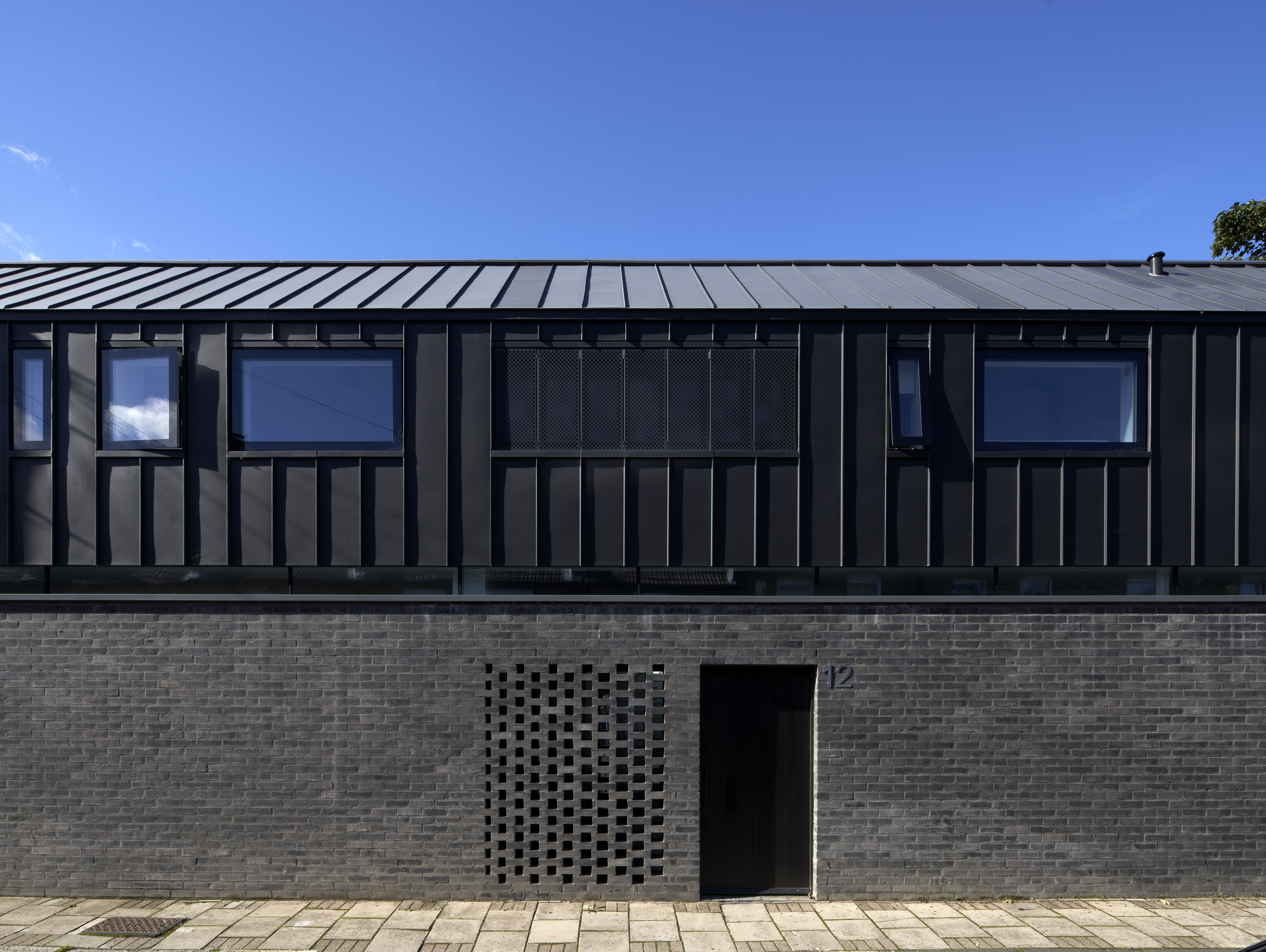
The ground level combines the main living spaces (including pantry, utility room and study) and the principal bedroom. It all opens up seamlessly towards the green garden.
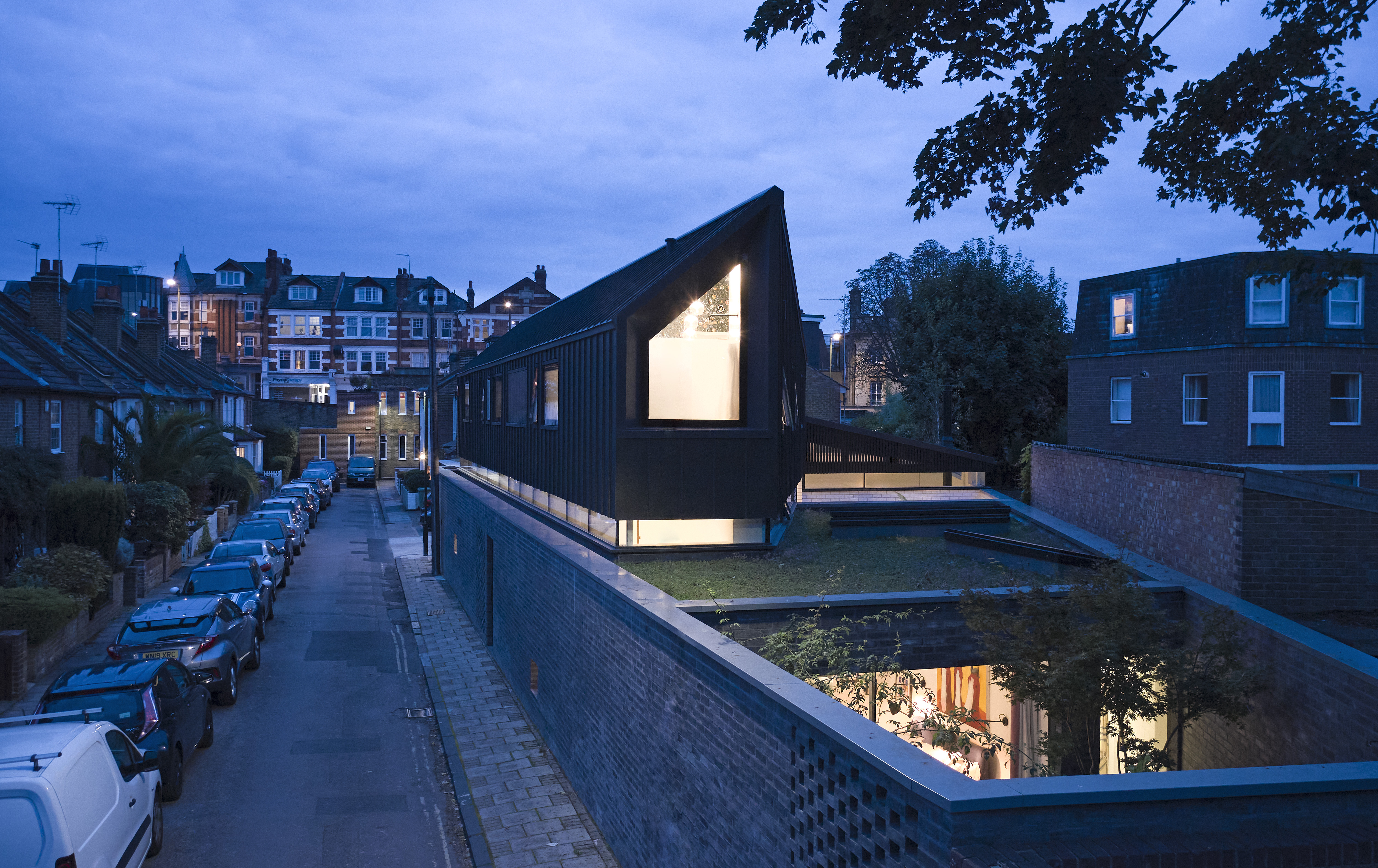
Upstairs are three guest bedrooms, two bathrooms and a double height flexible space that can be an informal family area, or an added accommodation room if partitioned off.

The lightweight steel frame home features an engineered concrete slab with a timber-framed volume upper. Natural light and ventilation support the home's sustainable architecture efforts.
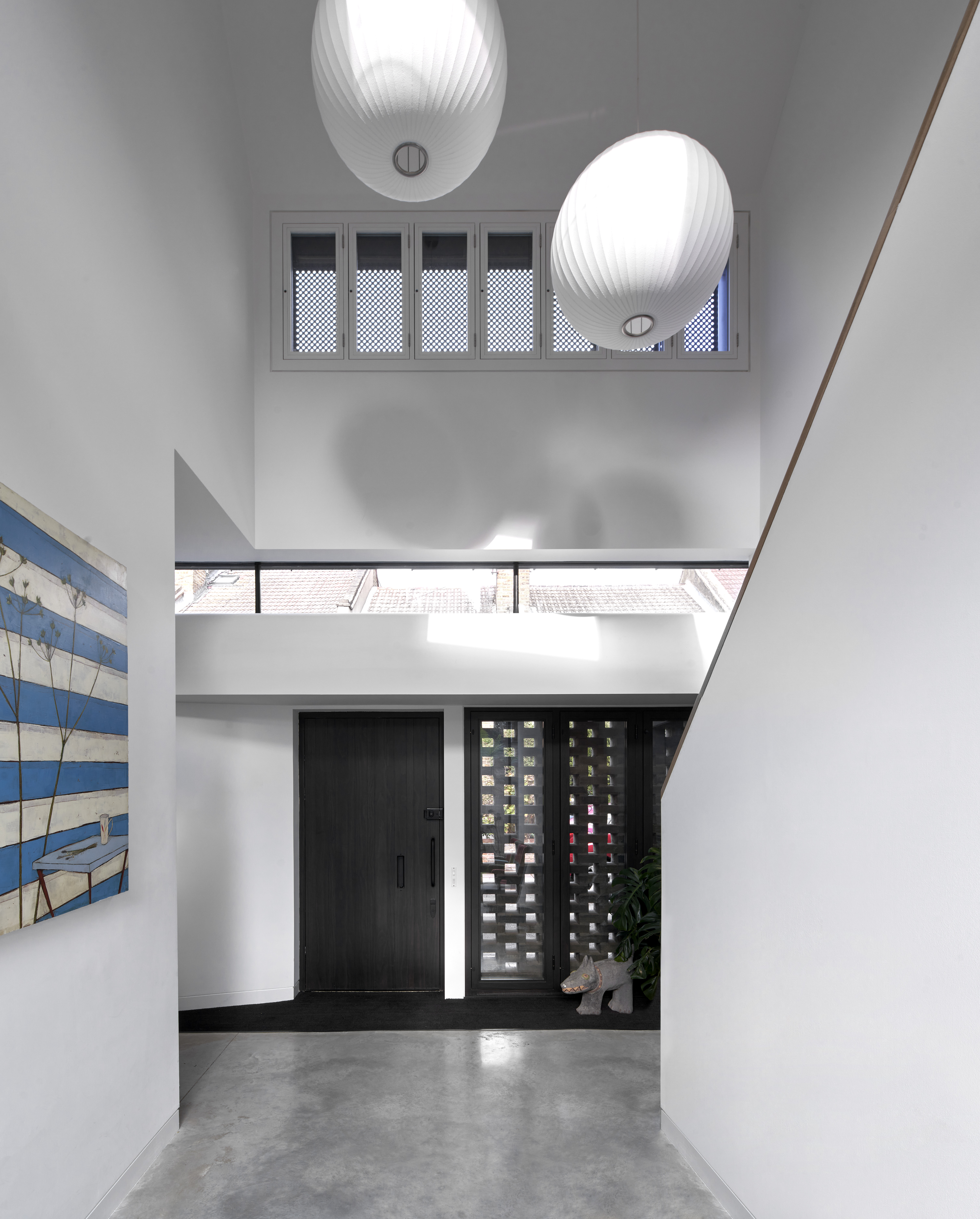
'This development illustrates how a redundant and challenging odd-shaped brownfield site can be put back into good use. It is an elegantly designed, robust, low-energy dwelling and despite being designed six years ago, it is performing to meet current environmental targets,' says KnoxBhavan director Simon Knox, who heads the studio with partner Sasha Bhavan.
Wallpaper* Newsletter
Receive our daily digest of inspiration, escapism and design stories from around the world direct to your inbox.
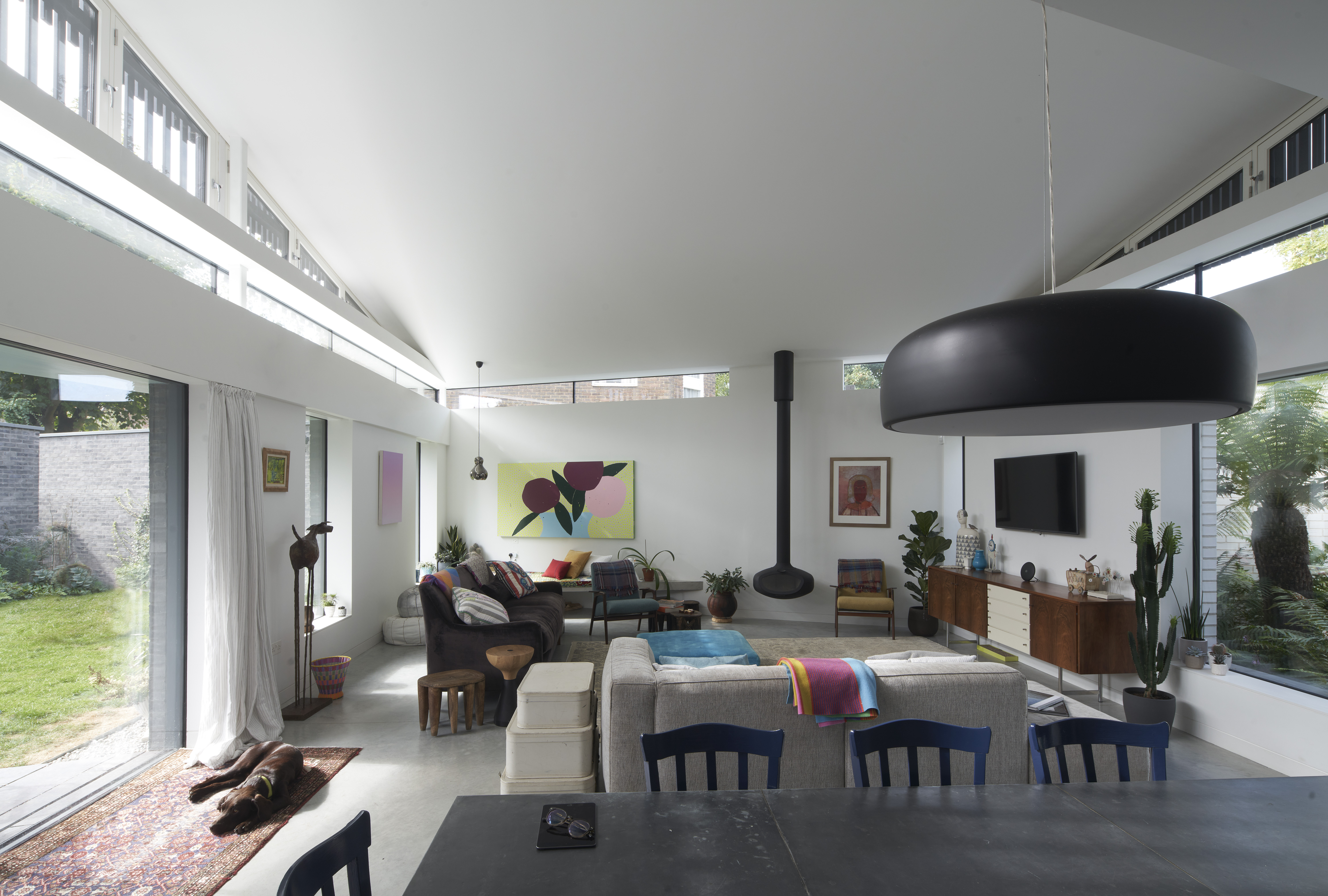
'We applied KBe analysis, a carbon calculator system the practice has developed for benchmarking all our projects, and we were impressed by the results. The project meets the 2025 operational carbon benchmarks set by the RIBA and goes beyond the 2030 benchmark for embodied carbon. It is a project we can learn from to continue to reduce our carbon footprint as a practice.'
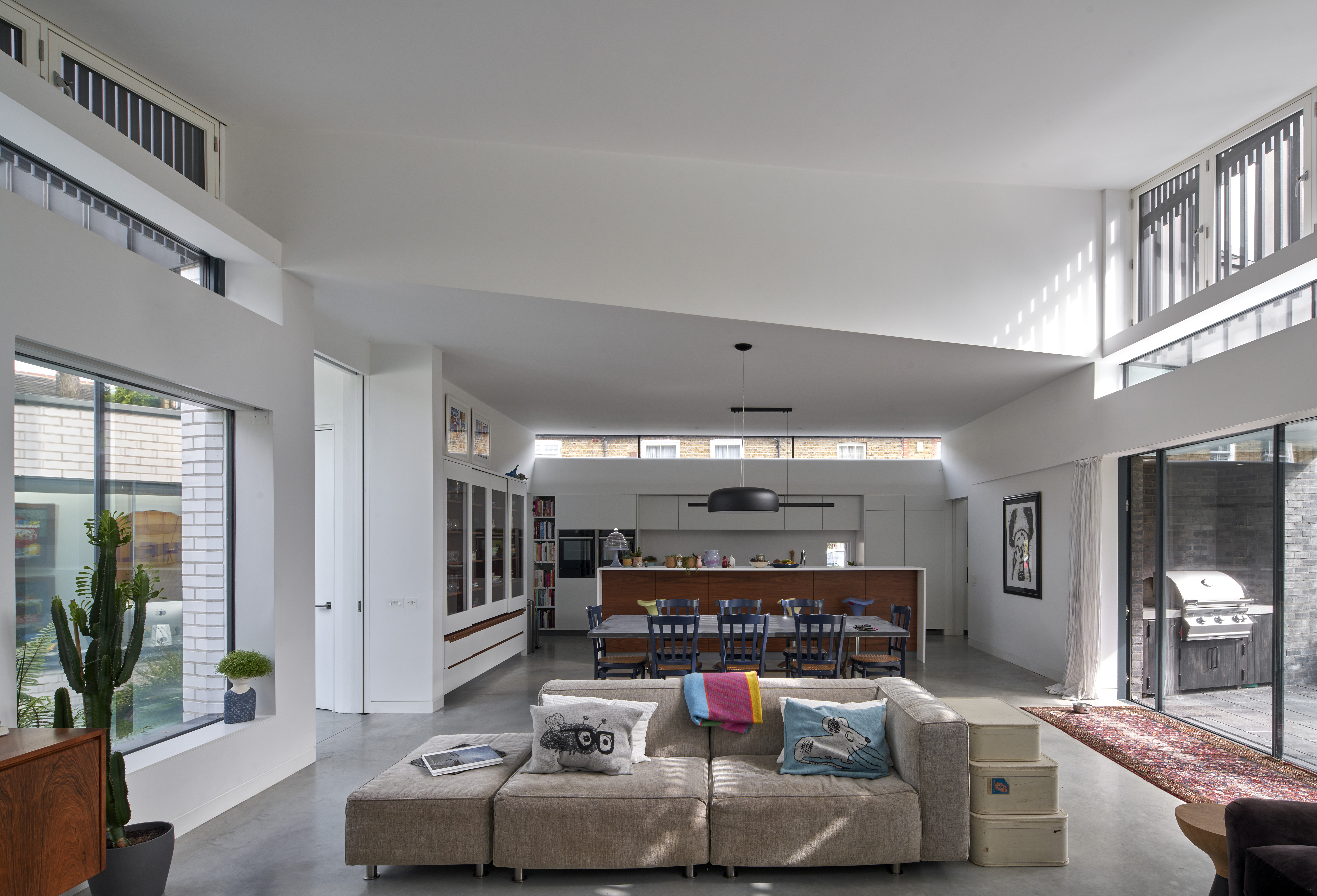
Ellie Stathaki is the Architecture & Environment Director at Wallpaper*. She trained as an architect at the Aristotle University of Thessaloniki in Greece and studied architectural history at the Bartlett in London. Now an established journalist, she has been a member of the Wallpaper* team since 2006, visiting buildings across the globe and interviewing leading architects such as Tadao Ando and Rem Koolhaas. Ellie has also taken part in judging panels, moderated events, curated shows and contributed in books, such as The Contemporary House (Thames & Hudson, 2018), Glenn Sestig Architecture Diary (2020) and House London (2022).
-
 Extreme Cashmere reimagines retail with its new Amsterdam store: ‘You want to take your shoes off and stay’
Extreme Cashmere reimagines retail with its new Amsterdam store: ‘You want to take your shoes off and stay’Wallpaper* takes a tour of Extreme Cashmere’s new Amsterdam store, a space which reflects the label’s famed hospitality and unconventional approach to knitwear
By Jack Moss
-
 Titanium watches are strong, light and enduring: here are some of the best
Titanium watches are strong, light and enduring: here are some of the bestBrands including Bremont, Christopher Ward and Grand Seiko are exploring the possibilities of titanium watches
By Chris Hall
-
 Warp Records announces its first event in over a decade at the Barbican
Warp Records announces its first event in over a decade at the Barbican‘A Warp Happening,' landing 14 June, is guaranteed to be an epic day out
By Tianna Williams
-
 A new London house delights in robust brutalist detailing and diffused light
A new London house delights in robust brutalist detailing and diffused lightLondon's House in a Walled Garden by Henley Halebrown was designed to dovetail in its historic context
By Jonathan Bell
-
 A Sussex beach house boldly reimagines its seaside typology
A Sussex beach house boldly reimagines its seaside typologyA bold and uncompromising Sussex beach house reconfigures the vernacular to maximise coastal views but maintain privacy
By Jonathan Bell
-
 This 19th-century Hampstead house has a raw concrete staircase at its heart
This 19th-century Hampstead house has a raw concrete staircase at its heartThis Hampstead house, designed by Pinzauer and titled Maresfield Gardens, is a London home blending new design and traditional details
By Tianna Williams
-
 An octogenarian’s north London home is bold with utilitarian authenticity
An octogenarian’s north London home is bold with utilitarian authenticityWoodbury residence is a north London home by Of Architecture, inspired by 20th-century design and rooted in functionality
By Tianna Williams
-
 What is DeafSpace and how can it enhance architecture for everyone?
What is DeafSpace and how can it enhance architecture for everyone?DeafSpace learnings can help create profoundly sense-centric architecture; why shouldn't groundbreaking designs also be inclusive?
By Teshome Douglas-Campbell
-
 The dream of the flat-pack home continues with this elegant modular cabin design from Koto
The dream of the flat-pack home continues with this elegant modular cabin design from KotoThe Niwa modular cabin series by UK-based Koto architects offers a range of elegant retreats, designed for easy installation and a variety of uses
By Jonathan Bell
-
 Are Derwent London's new lounges the future of workspace?
Are Derwent London's new lounges the future of workspace?Property developer Derwent London’s new lounges – created for tenants of its offices – work harder to promote community and connection for their users
By Emily Wright
-
 Showing off its gargoyles and curves, The Gradel Quadrangles opens in Oxford
Showing off its gargoyles and curves, The Gradel Quadrangles opens in OxfordThe Gradel Quadrangles, designed by David Kohn Architects, brings a touch of playfulness to Oxford through a modern interpretation of historical architecture
By Shawn Adams