Ebb and flow: Tidal House is a harmonious retreat on the Solway Coast
Tidal House by Brown & Brown Architects redefines coastal living with a design that balances privacy, openness, and harmony with nature
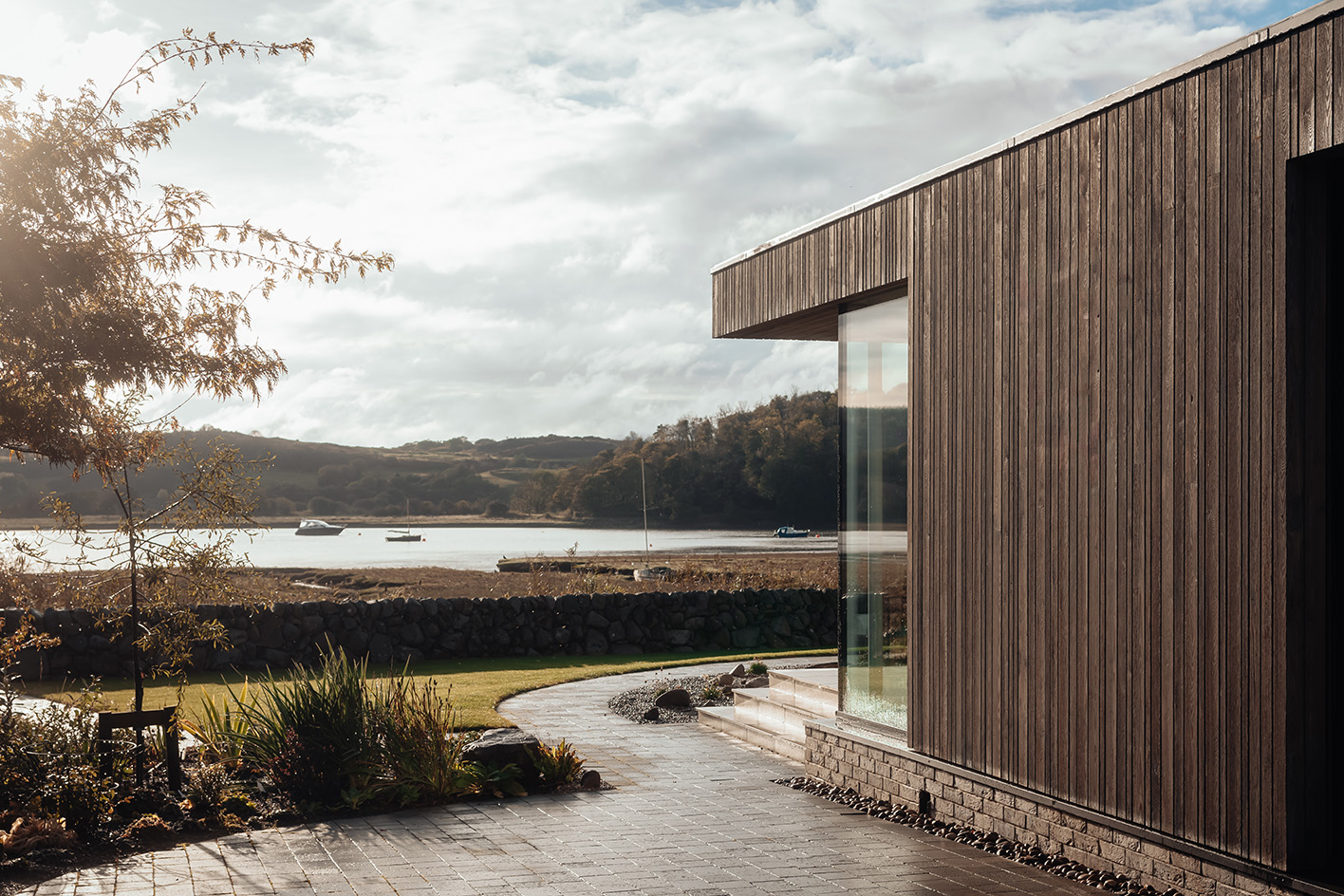
The Solway coast in Dumfries and Galloway lies at the very beginning of Scotland – a landscape with a rugged beauty and mild but endlessly variable weather. Here, on the banks of the River Urr estuary, Scottish practice Brown & Brown was tasked with creating Tidal House – a residential retreat for a retired couple seeking tranquillity after relocating from Edinburgh.
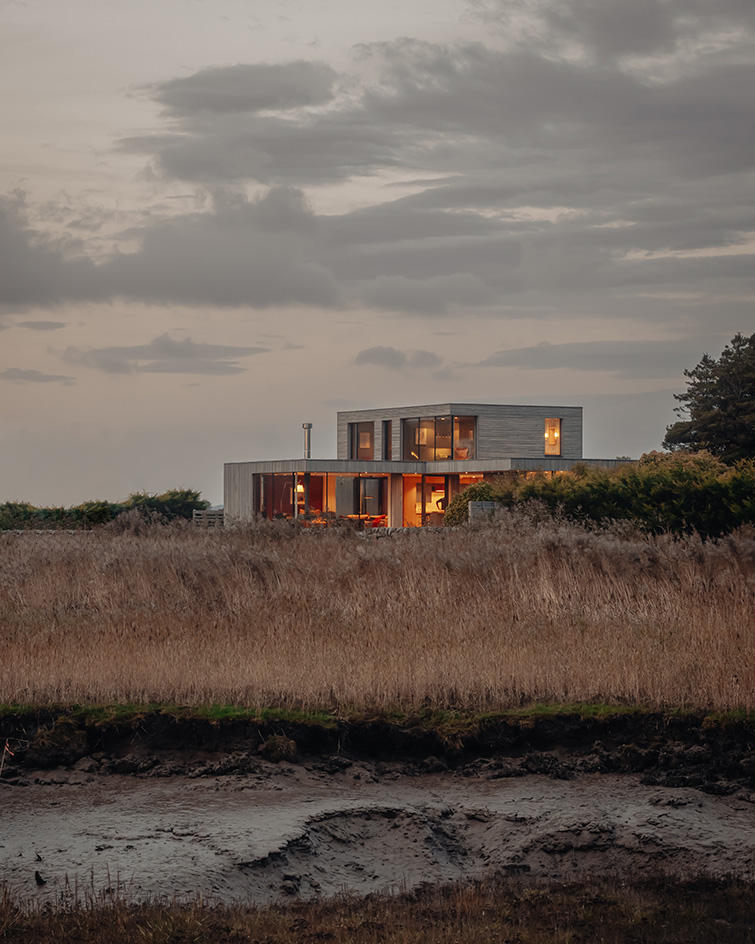
Tour Tidal House on the Solway Coast
The design for Tidal House comprises two glass-fronted rectilinear volumes stacked one on top of the other and arranged around a paved three-sided courtyard. Lying relatively low in its coastal surroundings, the house features overhanging roofs that lend it an inconspicuous appearance and also provide effective solar shading for the living areas during the summer months. Expansive floor-to-ceiling glazing ensures the estuary’s tranquil vistas permeate the interior, creating a seamless flow between indoors and out, while maintaining privacy and a connection to the surrounding landscape.
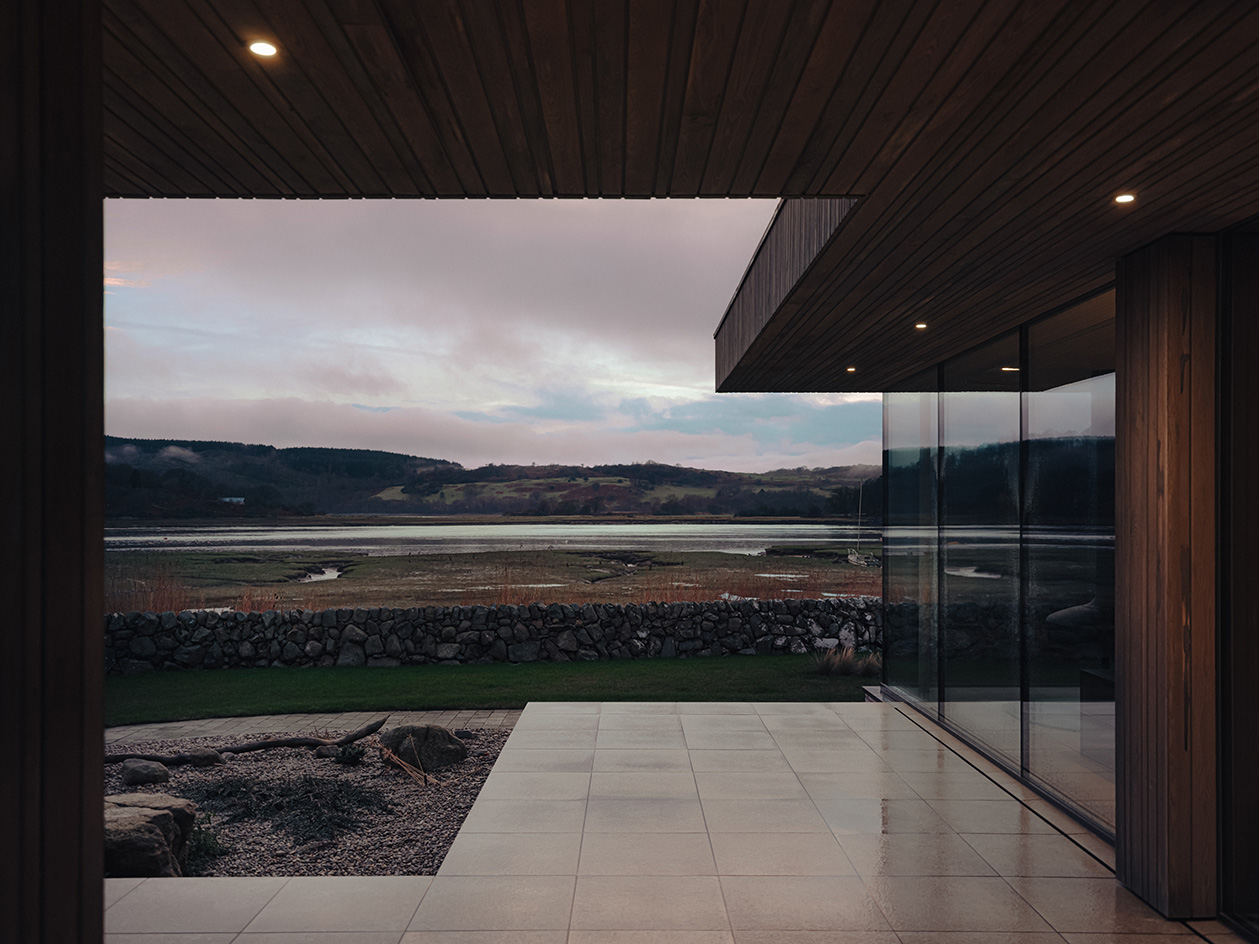
‘A key challenge was balancing the openness to the water with the need to bring those views into the courtyard at the heart of the plan while shielding the house from neighbouring properties,’ explains Andrew Brown who founded the practice alongside his partner, Kate, in 2010. To resolve this, the north, village-facing façade was predominantly clad in robust smoked clay brick chosen for its subtle variations in colour and texture to prevent it from feeling overly austere.
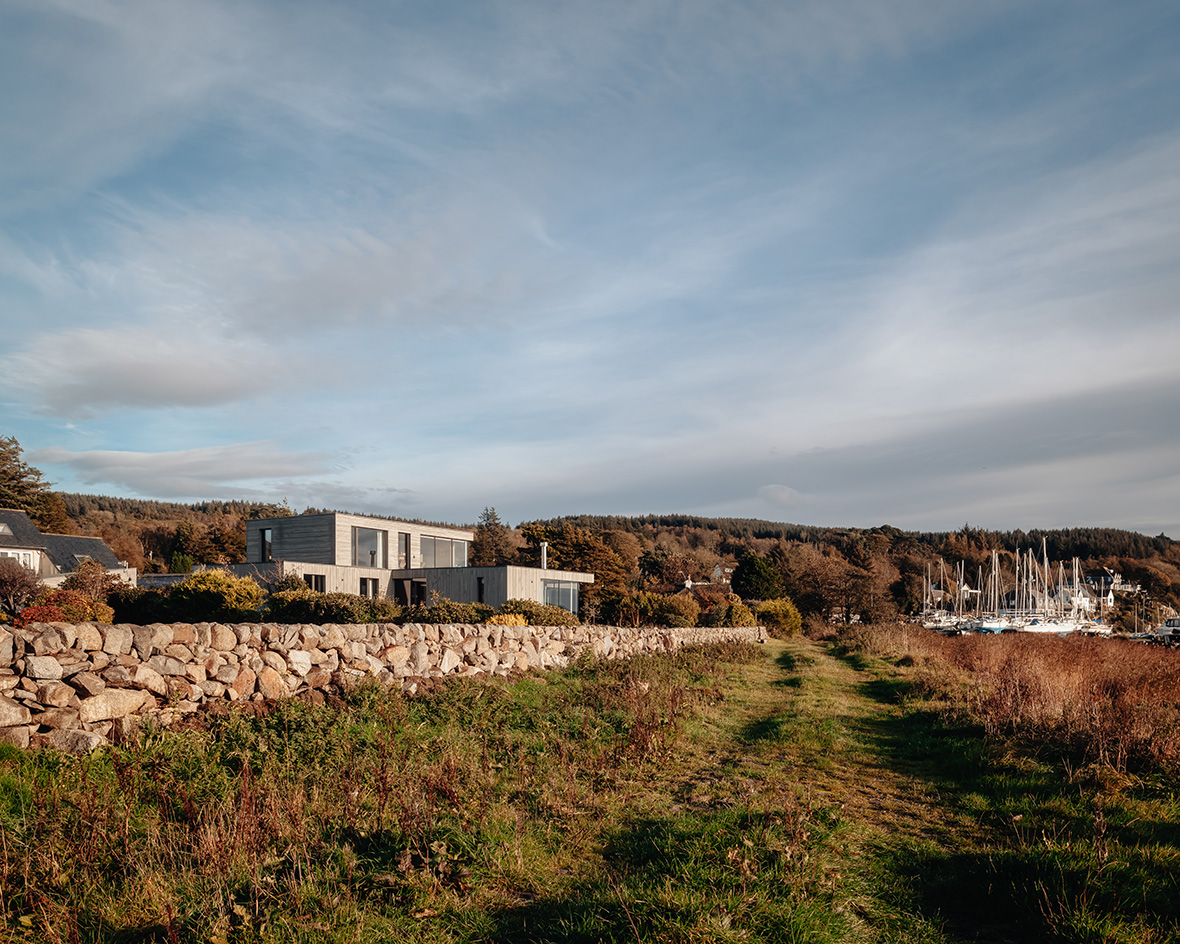
On the south side, facing the river, the house is clad in a treated European larch that will weather gracefully in the marine environment, reflecting the shifting hues of the surrounding landscape while creating a pleasing contrast with the masonry wall. ‘Both materials adapt well to the variable climate, with the timber and brick responding naturally to seasonal changes while maintaining their functional and aesthetic qualities,’ Brown says.
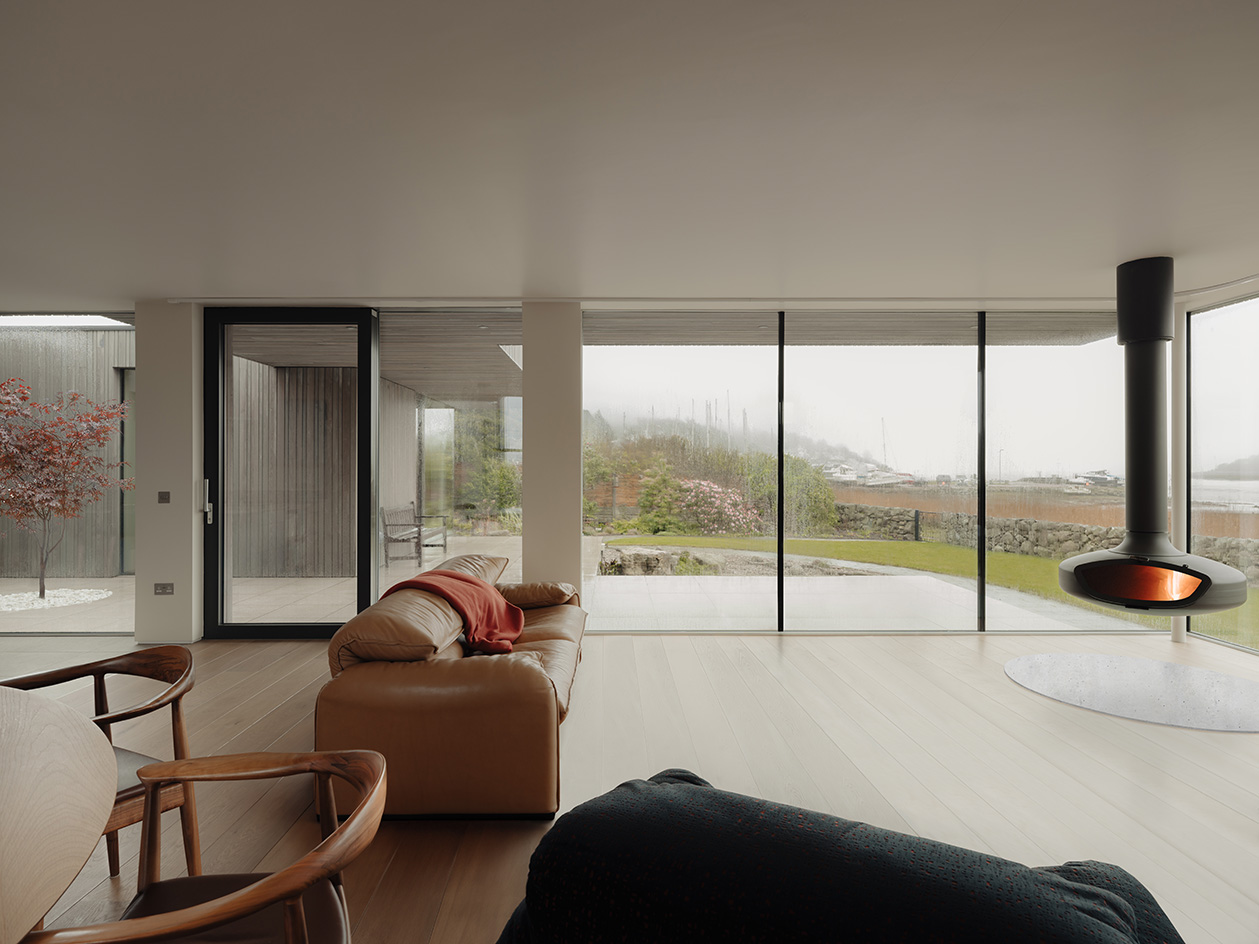
Internally, spaces are warm and inviting, featuring a blend of tile and timber flooring across a mix of lighter social spaces and darker private areas. Custom furniture created by the clients sits alongside family heirlooms, including a bust of the client’s father.
The courtyard, anchored by a vibrant acer Fireglow tree, creates a natural division between the main living areas and an artist’s studio with a glazed corner overlooking the water. Small, focused openings between the studio and the courtyard allow for natural cross-ventilation and offer glimpses back into the house, thoughtfully maintaining a subtle connection while preserving privacy.
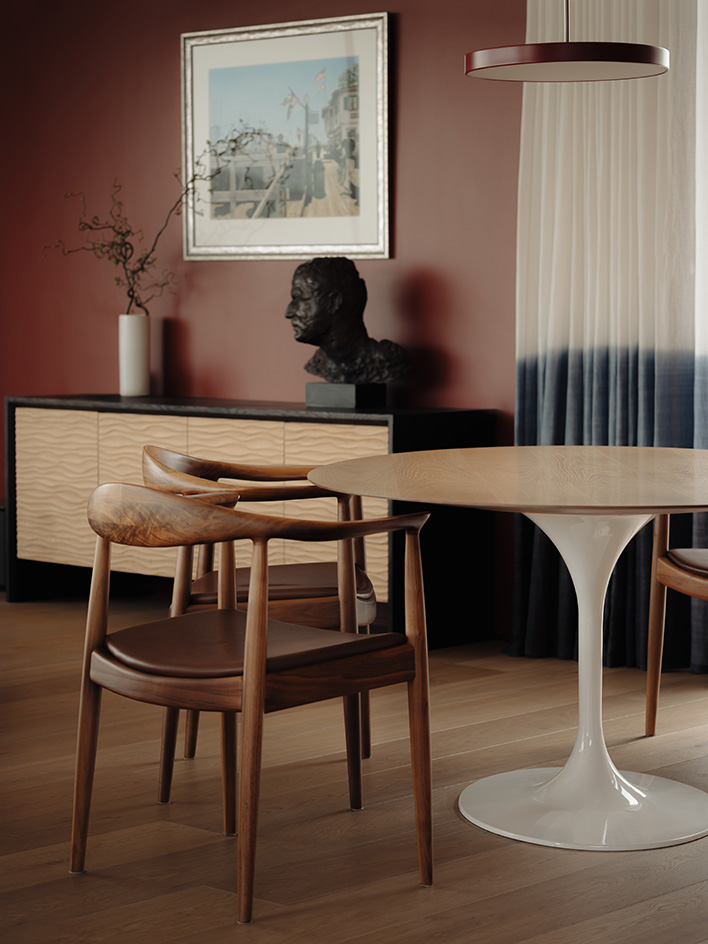
It’s these small details that the practice credits to its ‘slow work’ philosophy – an approach marked by patience, attention to detail, and a deep commitment to craftsmanship. ‘Our “slow work” philosophy emphasises a collaborative approach, particularly during the initial design stage,’ informs Brown. ‘Here, we explore multiple iterations of a scheme, taking time to gather client feedback and consider its implications on the overall design. This unhurried process ensures careful reflection and results in designs that benefit from the thoughtfulness and depth of early exploration.’
Wallpaper* Newsletter
Receive our daily digest of inspiration, escapism and design stories from around the world direct to your inbox.
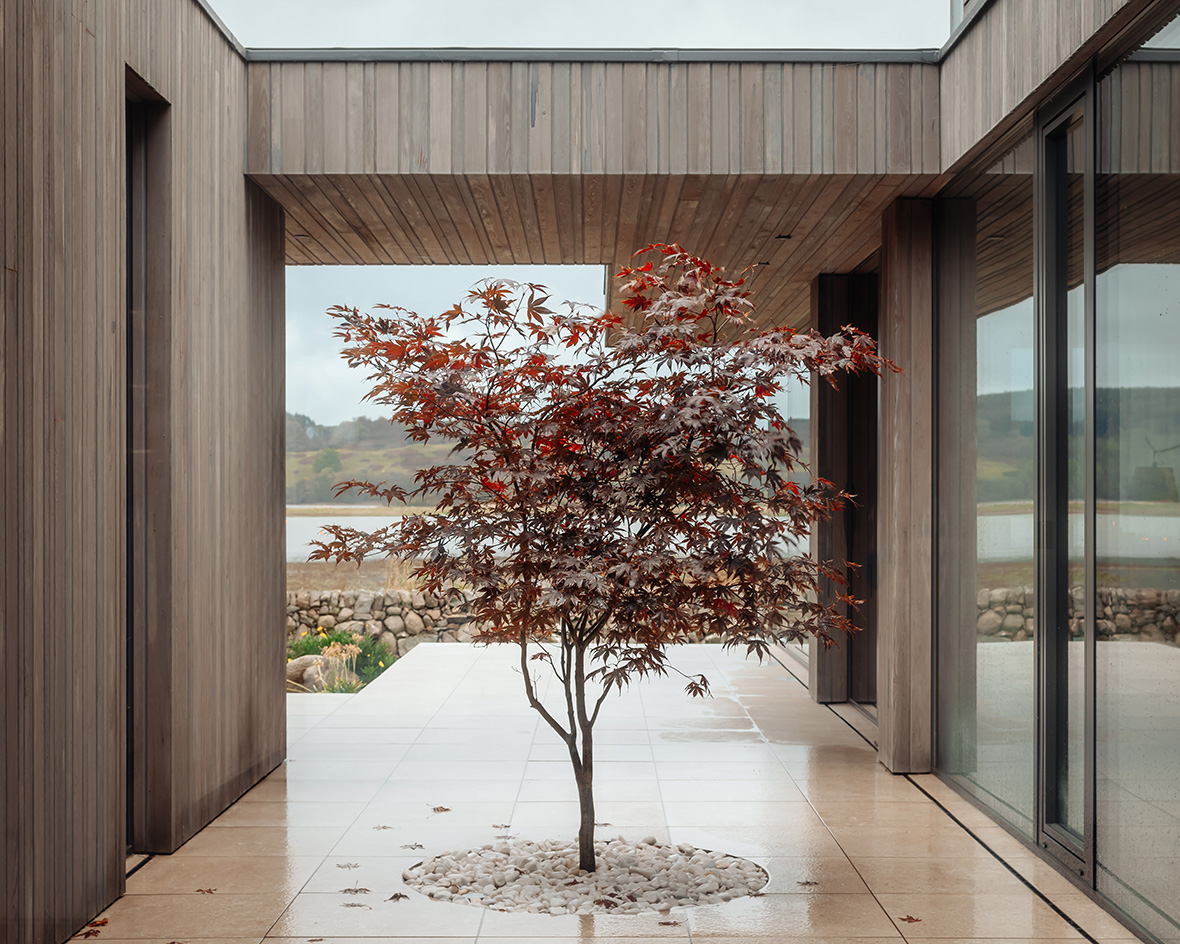
Ali Morris is a UK-based editor, writer and creative consultant specialising in design, interiors and architecture. In her 16 years as a design writer, Ali has travelled the world, crafting articles about creative projects, products, places and people for titles such as Dezeen, Wallpaper* and Kinfolk.
-
 Extreme Cashmere reimagines retail with its new Amsterdam store: ‘You want to take your shoes off and stay’
Extreme Cashmere reimagines retail with its new Amsterdam store: ‘You want to take your shoes off and stay’Wallpaper* takes a tour of Extreme Cashmere’s new Amsterdam store, a space which reflects the label’s famed hospitality and unconventional approach to knitwear
By Jack Moss
-
 Titanium watches are strong, light and enduring: here are some of the best
Titanium watches are strong, light and enduring: here are some of the bestBrands including Bremont, Christopher Ward and Grand Seiko are exploring the possibilities of titanium watches
By Chris Hall
-
 Warp Records announces its first event in over a decade at the Barbican
Warp Records announces its first event in over a decade at the Barbican‘A Warp Happening,' landing 14 June, is guaranteed to be an epic day out
By Tianna Williams
-
 A new London house delights in robust brutalist detailing and diffused light
A new London house delights in robust brutalist detailing and diffused lightLondon's House in a Walled Garden by Henley Halebrown was designed to dovetail in its historic context
By Jonathan Bell
-
 A Sussex beach house boldly reimagines its seaside typology
A Sussex beach house boldly reimagines its seaside typologyA bold and uncompromising Sussex beach house reconfigures the vernacular to maximise coastal views but maintain privacy
By Jonathan Bell
-
 This 19th-century Hampstead house has a raw concrete staircase at its heart
This 19th-century Hampstead house has a raw concrete staircase at its heartThis Hampstead house, designed by Pinzauer and titled Maresfield Gardens, is a London home blending new design and traditional details
By Tianna Williams
-
 An octogenarian’s north London home is bold with utilitarian authenticity
An octogenarian’s north London home is bold with utilitarian authenticityWoodbury residence is a north London home by Of Architecture, inspired by 20th-century design and rooted in functionality
By Tianna Williams
-
 What is DeafSpace and how can it enhance architecture for everyone?
What is DeafSpace and how can it enhance architecture for everyone?DeafSpace learnings can help create profoundly sense-centric architecture; why shouldn't groundbreaking designs also be inclusive?
By Teshome Douglas-Campbell
-
 The dream of the flat-pack home continues with this elegant modular cabin design from Koto
The dream of the flat-pack home continues with this elegant modular cabin design from KotoThe Niwa modular cabin series by UK-based Koto architects offers a range of elegant retreats, designed for easy installation and a variety of uses
By Jonathan Bell
-
 Are Derwent London's new lounges the future of workspace?
Are Derwent London's new lounges the future of workspace?Property developer Derwent London’s new lounges – created for tenants of its offices – work harder to promote community and connection for their users
By Emily Wright
-
 Showing off its gargoyles and curves, The Gradel Quadrangles opens in Oxford
Showing off its gargoyles and curves, The Gradel Quadrangles opens in OxfordThe Gradel Quadrangles, designed by David Kohn Architects, brings a touch of playfulness to Oxford through a modern interpretation of historical architecture
By Shawn Adams