Tilde House brings a listed London home up to contemporary, sustainable standards
Tilde House by Neil Dusheiko Architects blends Victorian elegance, sustainability and contemporary flair in north London’s historic Canonbury area
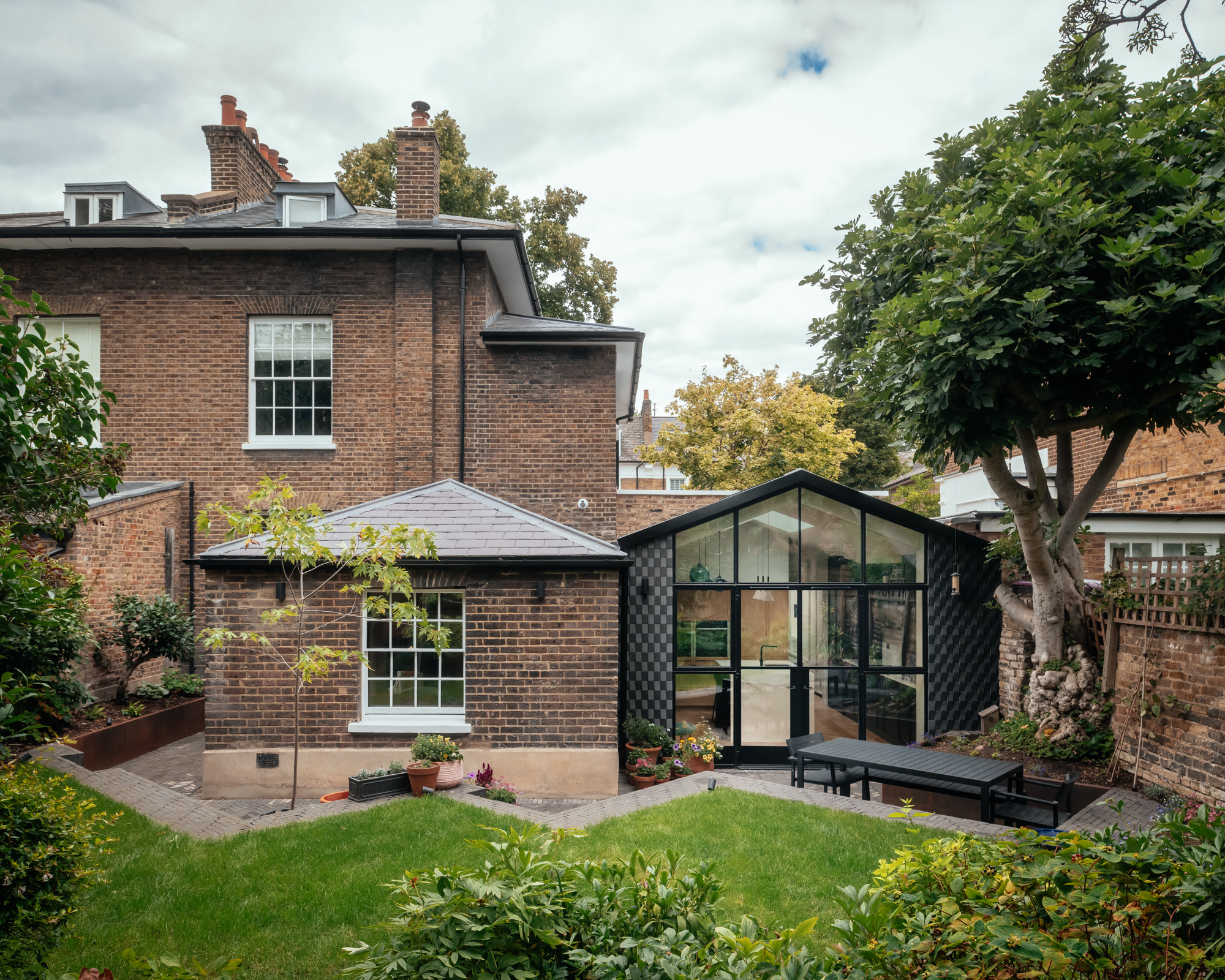
Tilde House's London neighbourhood, Canonbury in Islington, a conservation area since the 1960s, is a leafy district developed in the late 18th and early 19th centuries around a Tudor tower once part of an Elizabethan manor house. Its streets are lined with semi-detached mid-Victorian villas, many with big gardens and views of the New River park.
Among them, Tilde House is a Grade II-listed property, and has recently been remodelled and extended by Neil Dusheiko Architects, the practice behind such projects as north London's Tree View House , a light-filled mews house renovation in Bayswater, and the Sun Slice House family home in Cambridge .
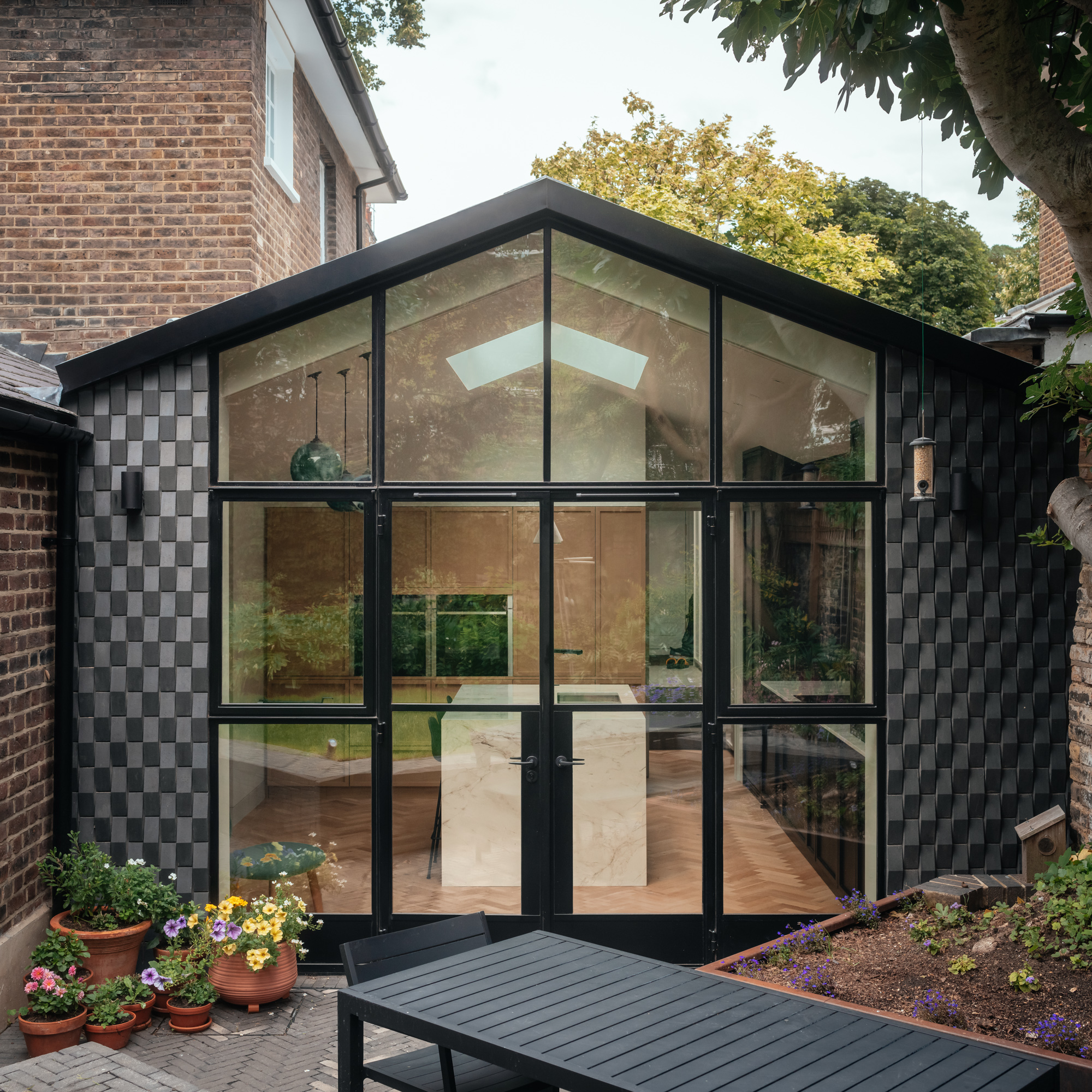
Tour Tilde House by Neil Dusheiko Architects
With deep roots in the neighbourhood, the Canonbury Yard-based architects were the perfect candidates for a brief that required both a complete architectural transformation and the safeguarding of the property’s essence and heritage.
Built in the early 1840s, the villa is listed in part because of its elegant neo-classical detailing. This, of course, has been left untouched, which is why from the street you’d be forgiven for thinking that the property is no different from its period neighbours.
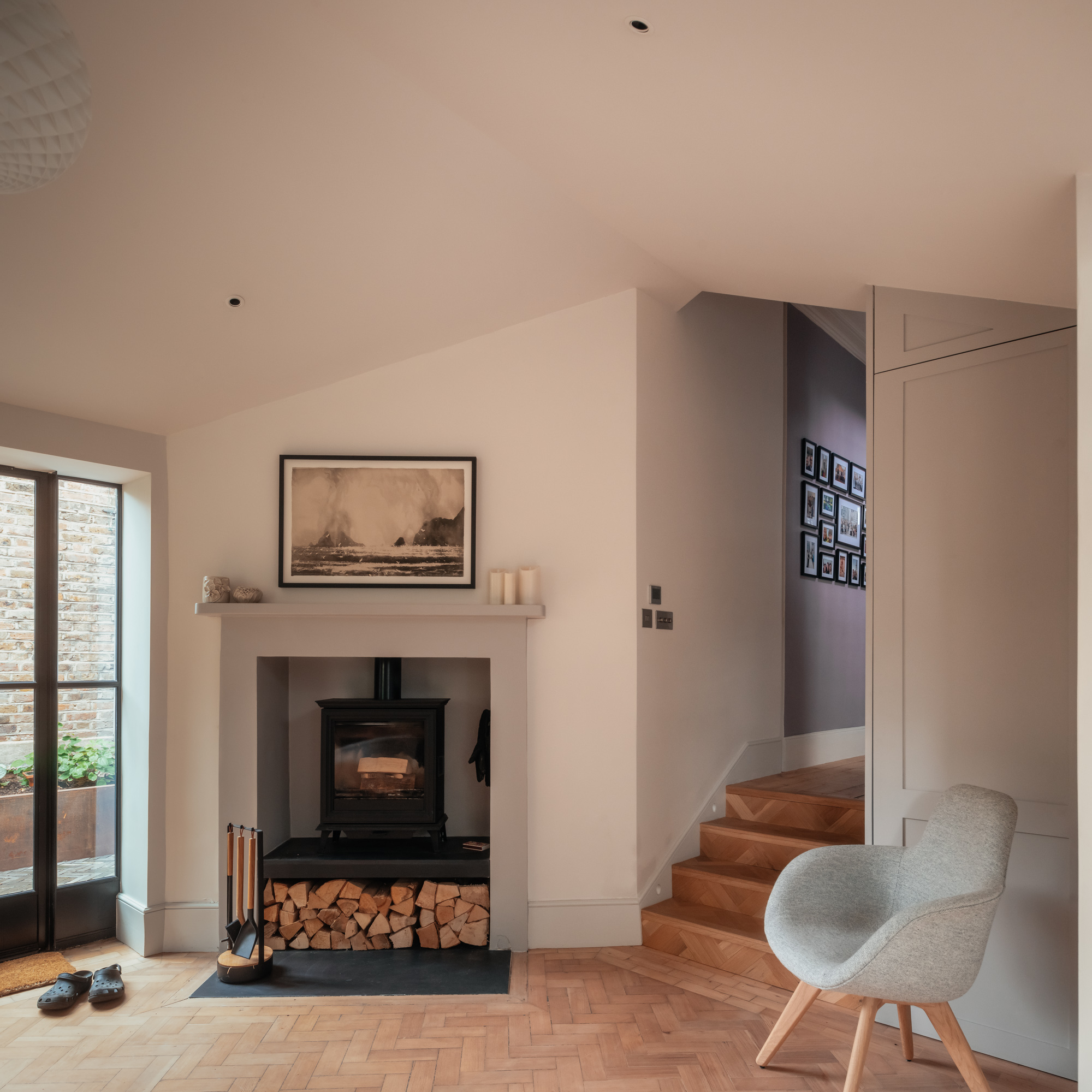
Step inside, though, and the interiors, once dark, dated and cramped, have been transformed into elegant spaces that lead to a new extension containing a bespoke kitchen. Replacing a shabby 1980s blockwork addition, the bespoke kitchen extension, built along the same foundation lines using recycled materials from the original, features a full-height glazed screen that opens onto the garden.
It is framed by dark saw-tooth bricks laid in a vertical basket-weave pattern to provide a tonal and textural contrast with the original house. This motif continues in the herringbone flooring and paving that flows through the kitchen and into the garden beyond, stitching old and new together.
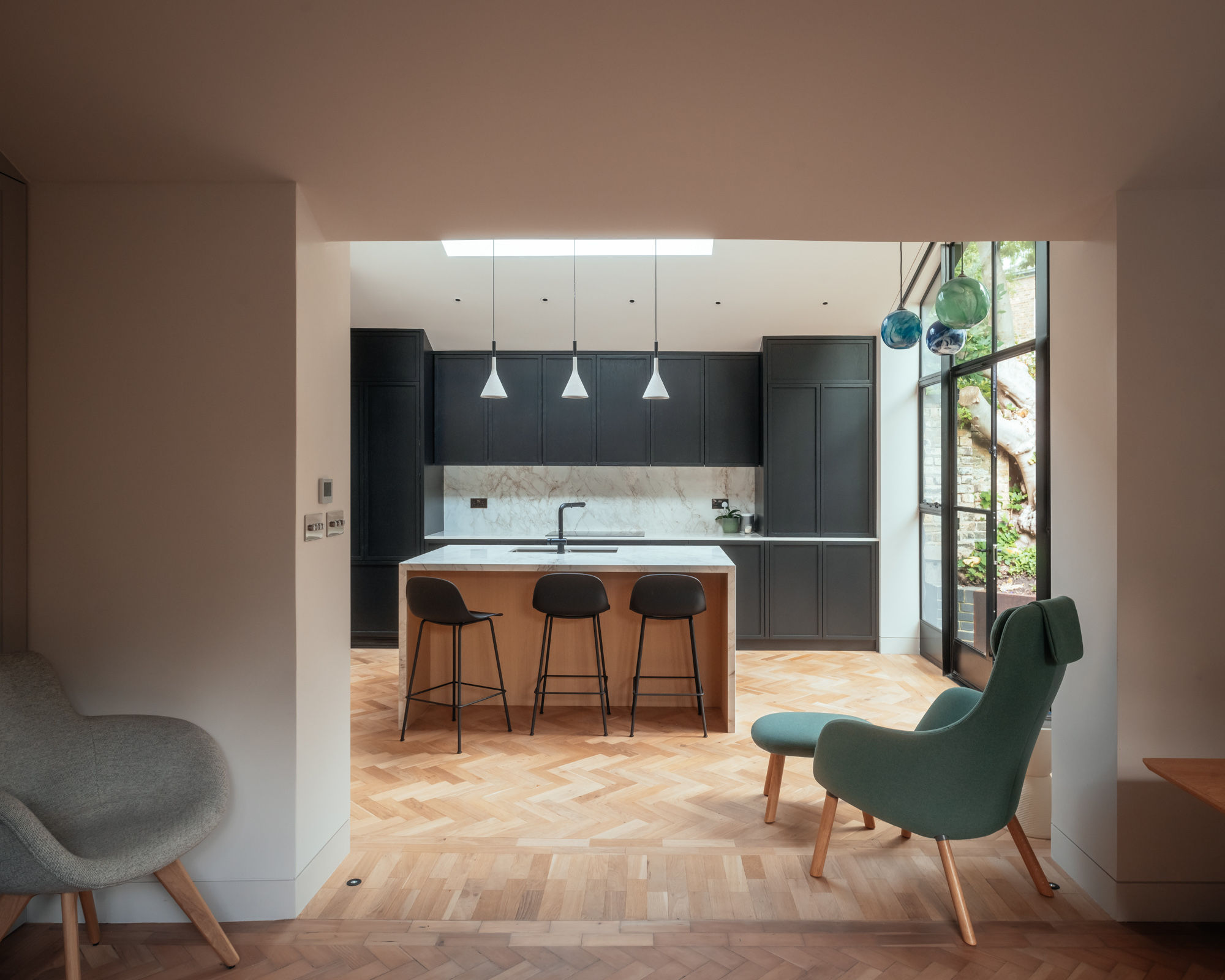
Bringing a 178-year-old Grade II-listed house up to current standards was not without its challenges, especially in terms of technical aspects and structural repairs. Working with local conservation officers, the architects were allowed to remove exposed pipework throughout the house, and incorporate an ensuite bathroom beneath the listed staircase.
Receive our daily digest of inspiration, escapism and design stories from around the world direct to your inbox.
‘Very much of the original house is kept intact and celebrated, so what we have added is quite hidden,’ explains Neil Dusheiko. ‘We were able to remove the existing rotten timber structure to the original single-storey outrigger and this allowed us to re-insulate and re-tile the existing roof.’
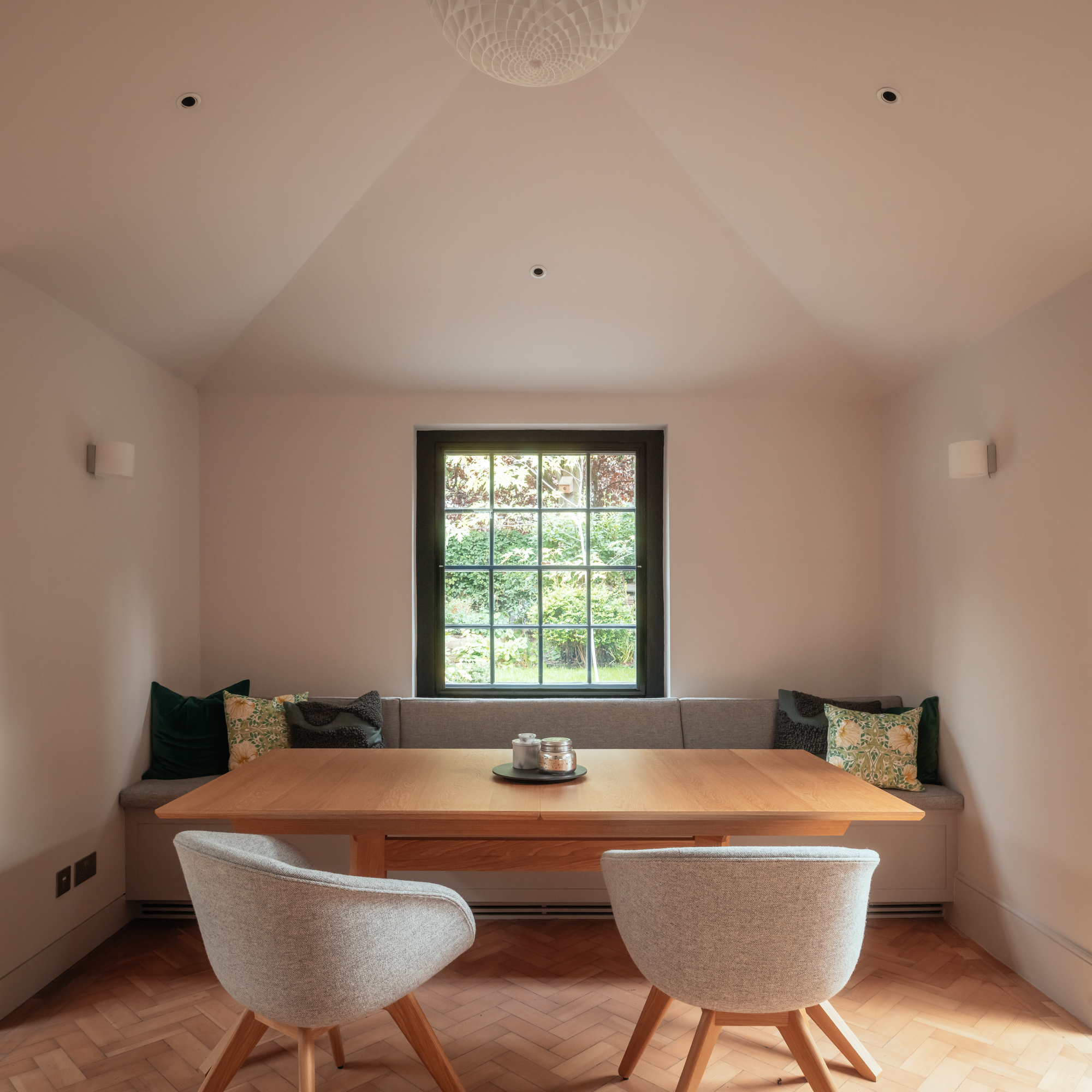
Historic homes are notoriously draughty, but the existing windows could not be upgraded, leading the team to install a secondary glazing. To improve the building’s thermal performance, they also sealed gaps around doors, windows and floorboards, and installed draft excluders on doors and windows.
‘Due to the absence of historic features in the dining space we were allowed to insulate the walls and so the linking space, containing the kitchen and dining room, is well insulated, reducing the need for too much heating,’ says Dusheiko.
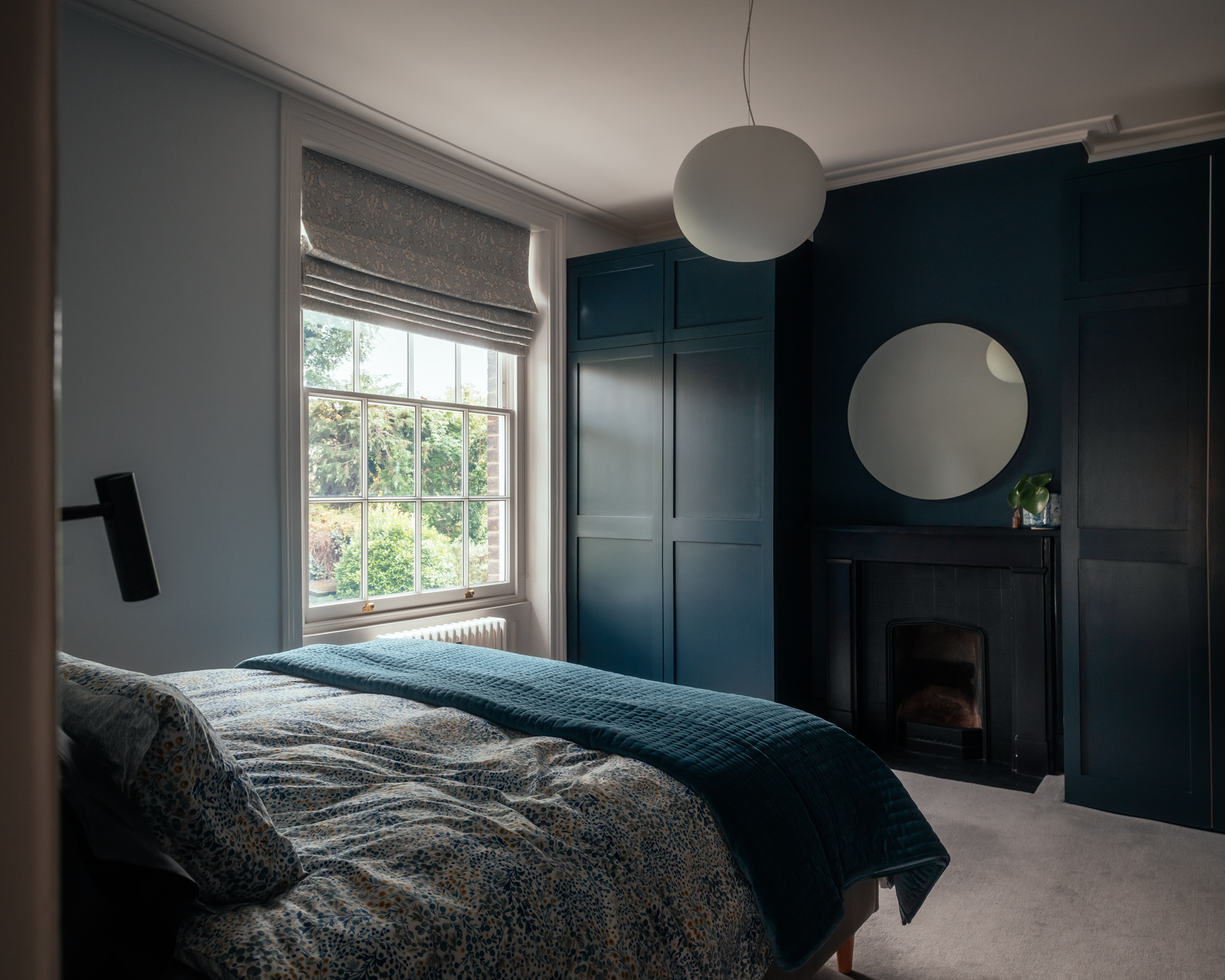
Acting as a bridge between the original house, the contemporary extension and the garden, the dining room inspired a distinctive pleated roof design that folds and unfolds over the dining area and the kitchen.
Upstairs, new ensuite bathrooms are cleverly concealed behind crisp new joinery, painted in rich dark tones that change with shifting light throughout the day, and complementing retained and restored period features.
Léa Teuscher is a Sub-Editor at Wallpaper*. A former travel writer and production editor, she joined the magazine over a decade ago, and has been sprucing up copy and attempting to write clever headlines ever since. Having spent her childhood hopping between continents and cultures, she’s a fan of all things travel, art and architecture. She has written three Wallpaper* City Guides on Geneva, Strasbourg and Basel.
-
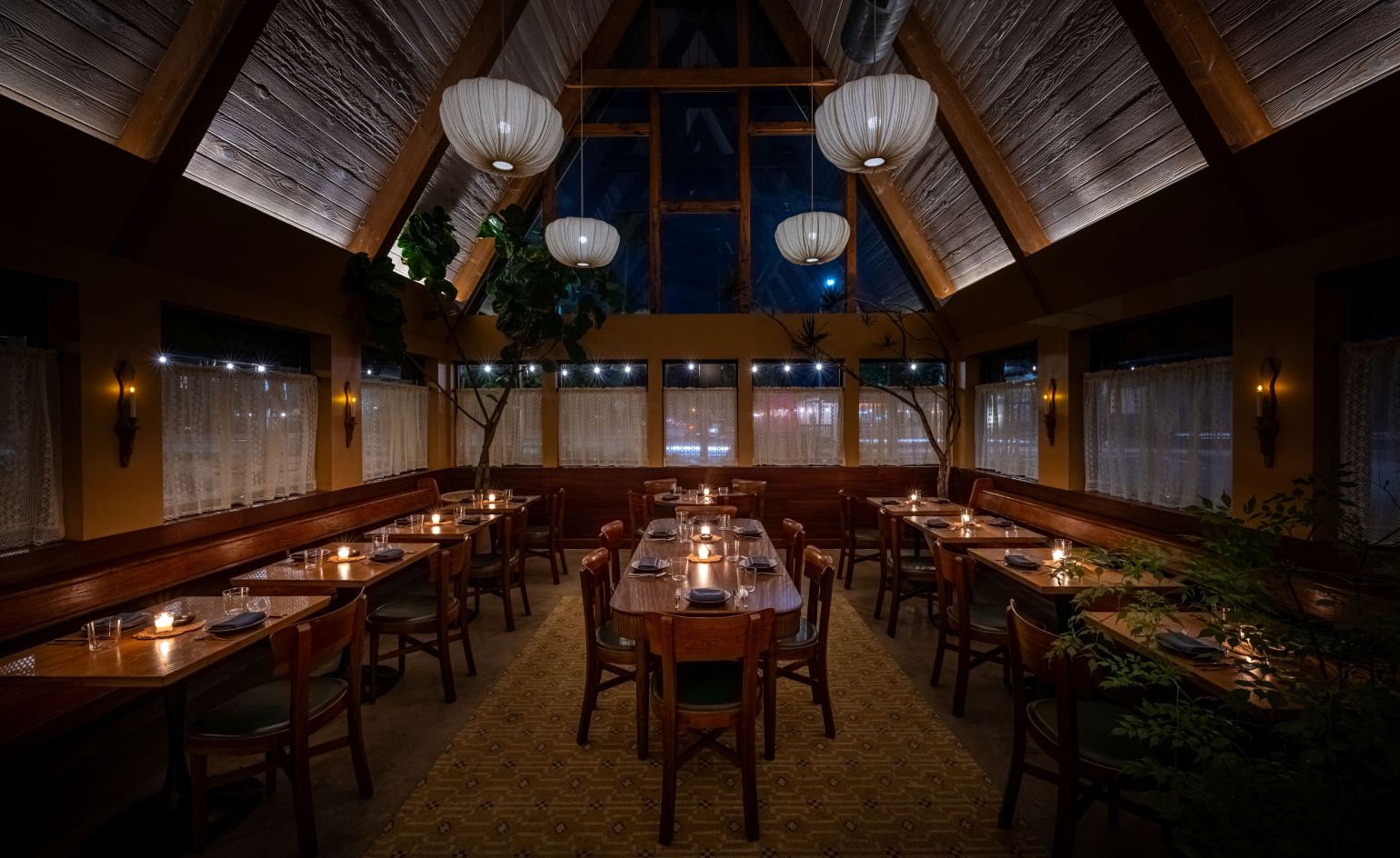 Chef Ray Garcia brings Broken Spanish back to life on LA’s Westside
Chef Ray Garcia brings Broken Spanish back to life on LA’s WestsideClosed during the pandemic, Broken Spanish lives again in spirit as Ray Garcia reopens the conversation with modern Mexican cooking and layered interiors
-
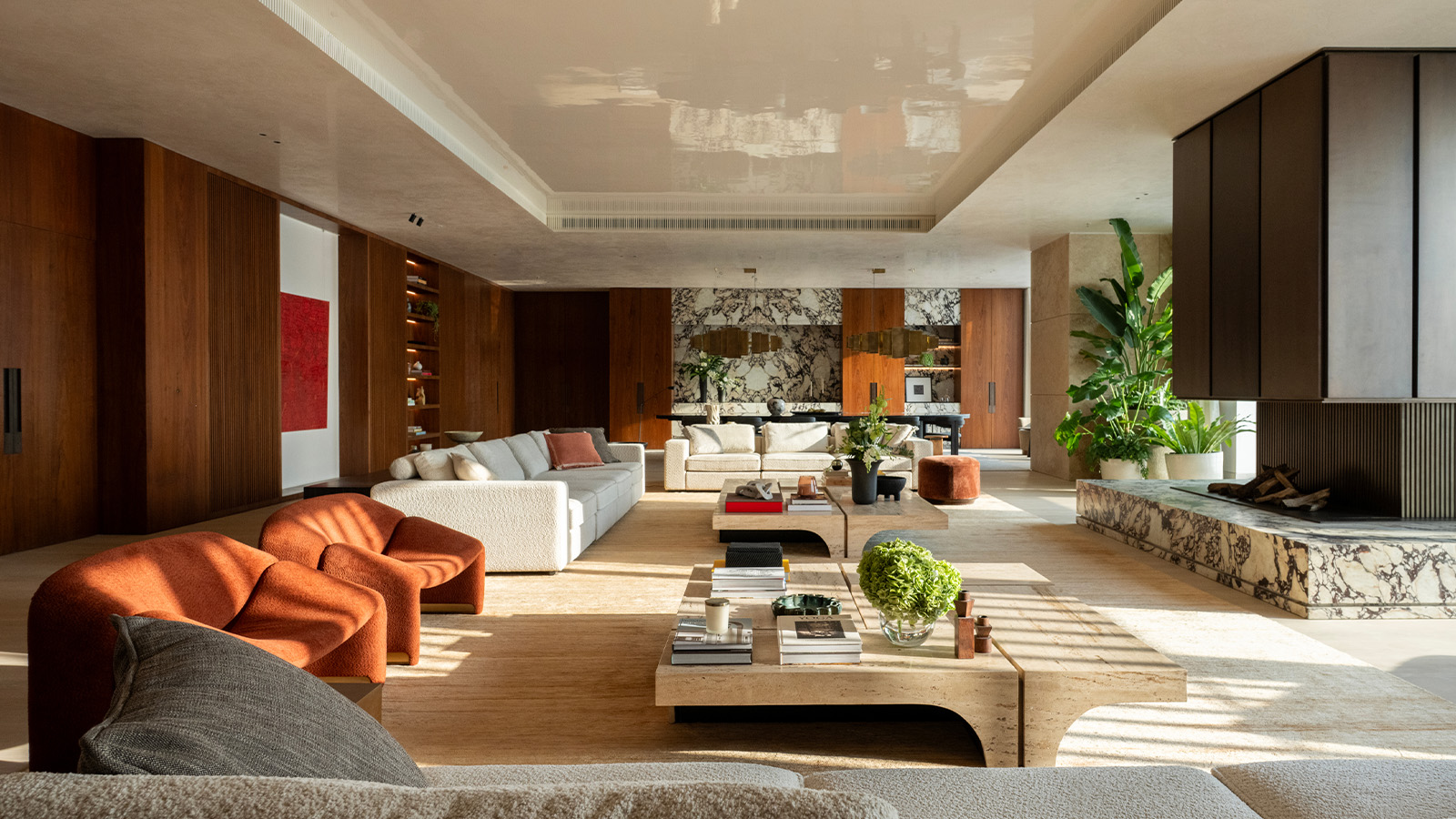 Inside a skyrise Mumbai apartment, where ancient Indian design principles adds a personal take on contemporary luxury
Inside a skyrise Mumbai apartment, where ancient Indian design principles adds a personal take on contemporary luxuryDesigned by Dieter Vander Velpen, Three Sixty Degree West in Mumbai is an elegant interplay of scale, texture and movement, against the backdrop of an urban vista
-
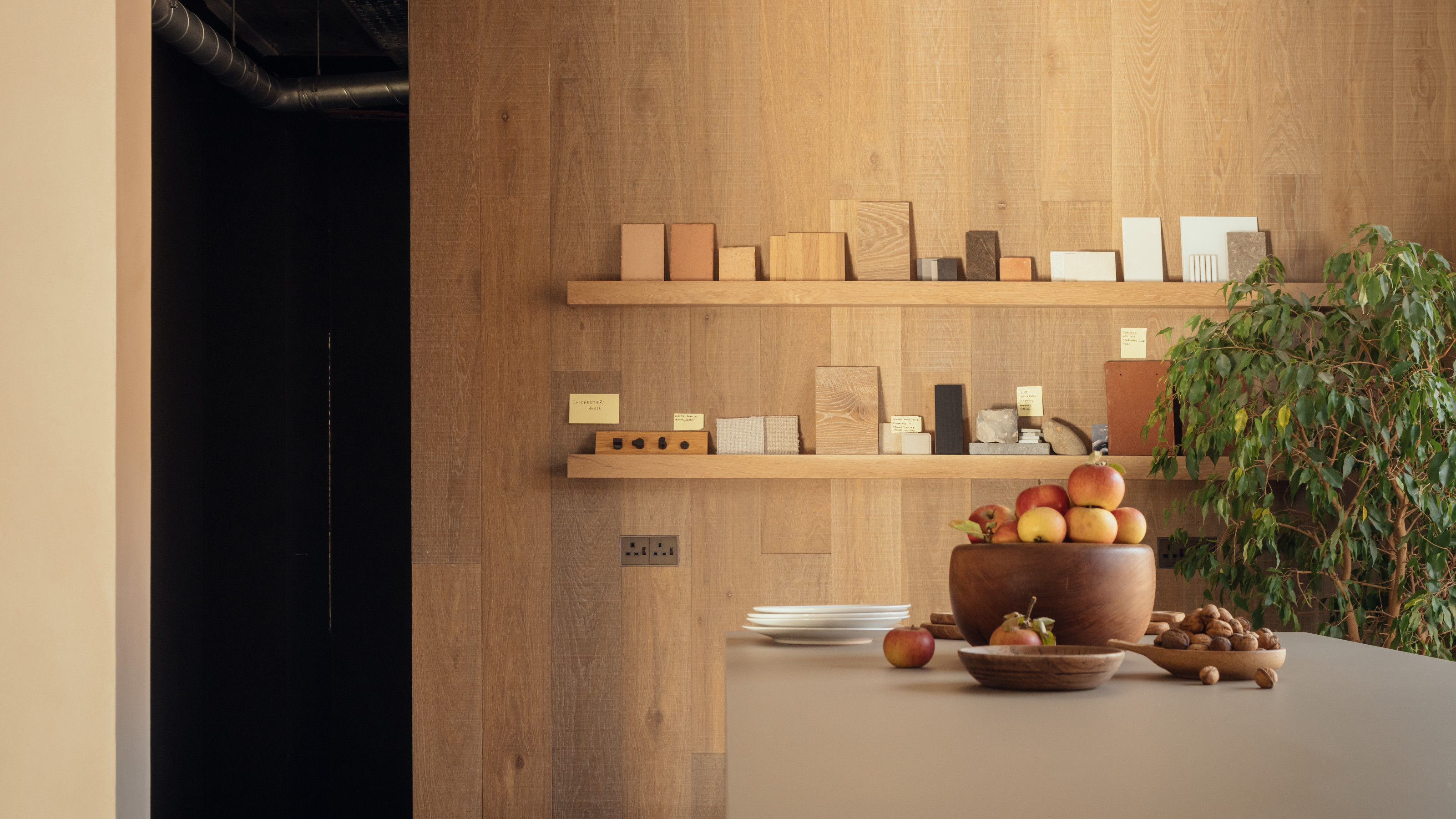 A bespoke studio space makes for a perfect architectural showcase in Hampshire
A bespoke studio space makes for a perfect architectural showcase in HampshireWinchester-based architects McLean Quinlan believe their new finely crafted bespoke studio provides the ultimate demonstration of their approach to design
-
 A bespoke studio space makes for a perfect architectural showcase in Hampshire
A bespoke studio space makes for a perfect architectural showcase in HampshireWinchester-based architects McLean Quinlan believe their new finely crafted bespoke studio provides the ultimate demonstration of their approach to design
-
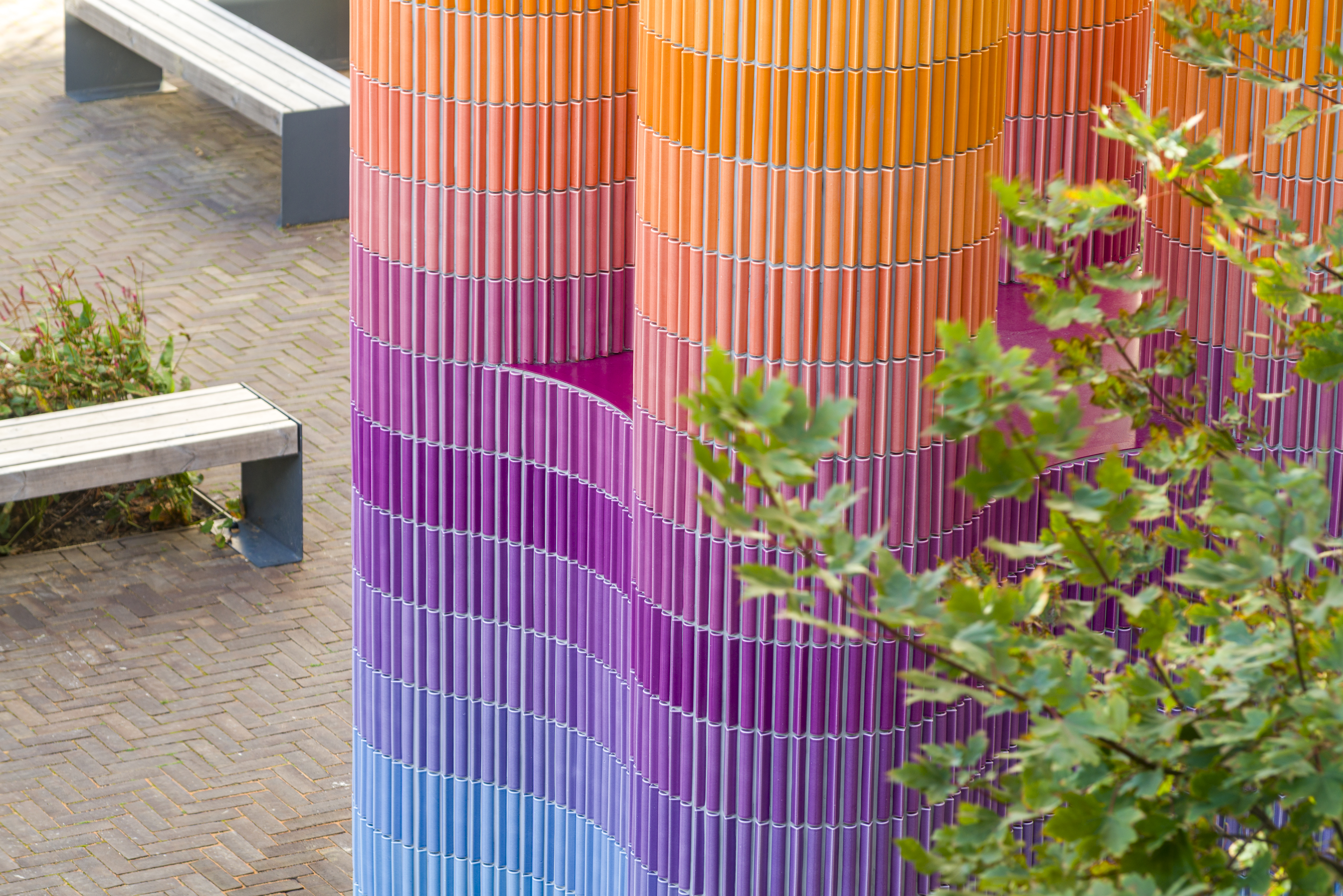 'It offers us an escape, a route out of our own heads' – Adam Nathaniel Furman on public art
'It offers us an escape, a route out of our own heads' – Adam Nathaniel Furman on public artWe talk to Adam Nathaniel Furman on art in the public realm – and the important role of vibrancy, colour and the power of permanence in our urban environment
-
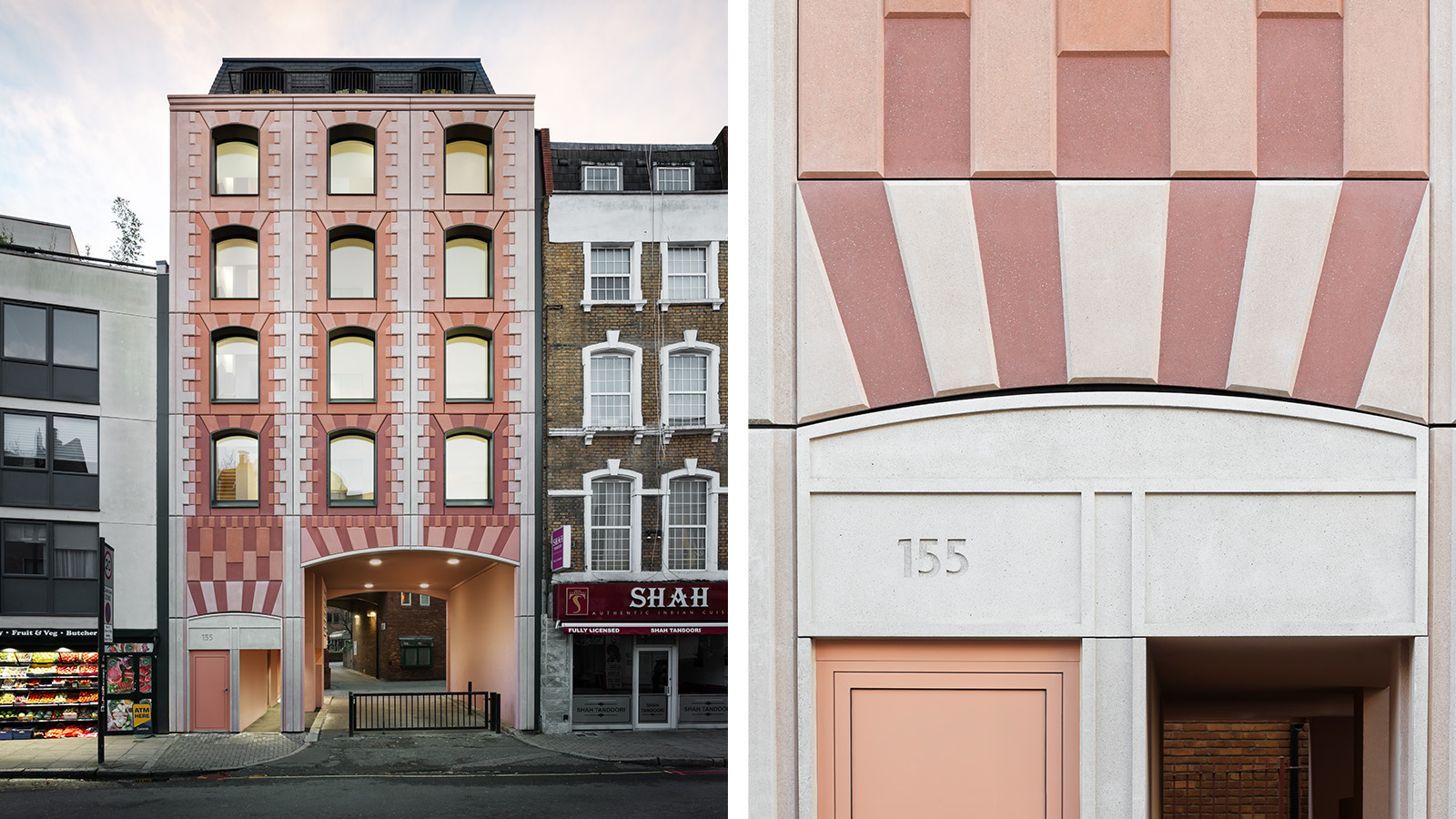 Is this reimagined 1980s brick building the answer to future living?
Is this reimagined 1980s brick building the answer to future living?Architects Bureau de Change revamped this Euston building by reusing and reimagining materials harvested from the original – an example of a low-carbon retrofit, integrated into the urban context
-
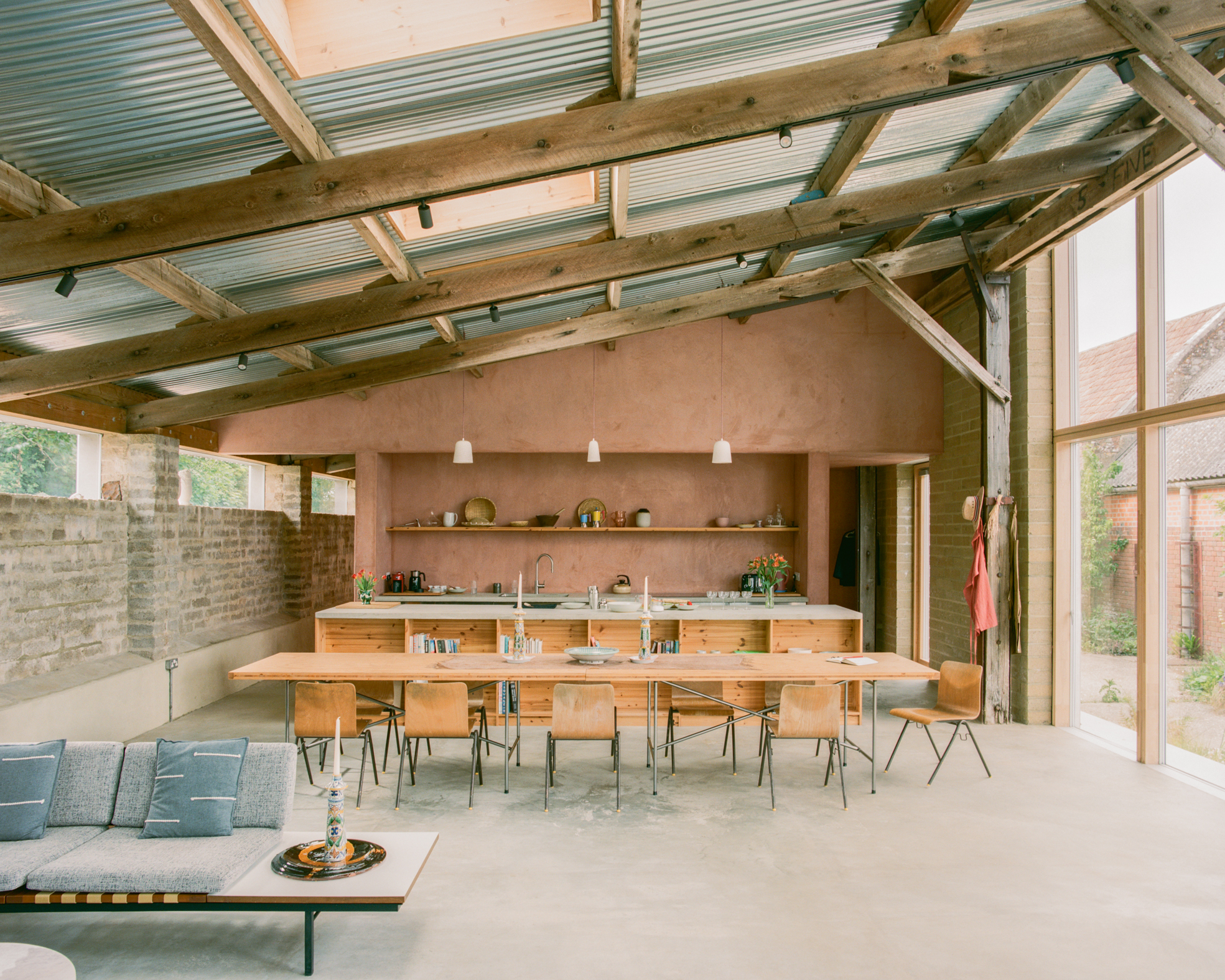 Wallpaper* Architect Of The Year 2026: Je Ahn of Studio Weave on a building that made him smile
Wallpaper* Architect Of The Year 2026: Je Ahn of Studio Weave on a building that made him smileWe ask our three Architects of the Year at the 2026 Wallpaper* Design Awards about a building that made them smile. Here, Je Ahn of Studio Weave discusses Can Lis in Mallorca
-
 You can soon step inside David Bowie’s childhood home
You can soon step inside David Bowie’s childhood homeBy 2027, Bowie’s childhood home will be restored to its original 1960s appearance, including the musician’s bedroom, the launchpad for his long career
-
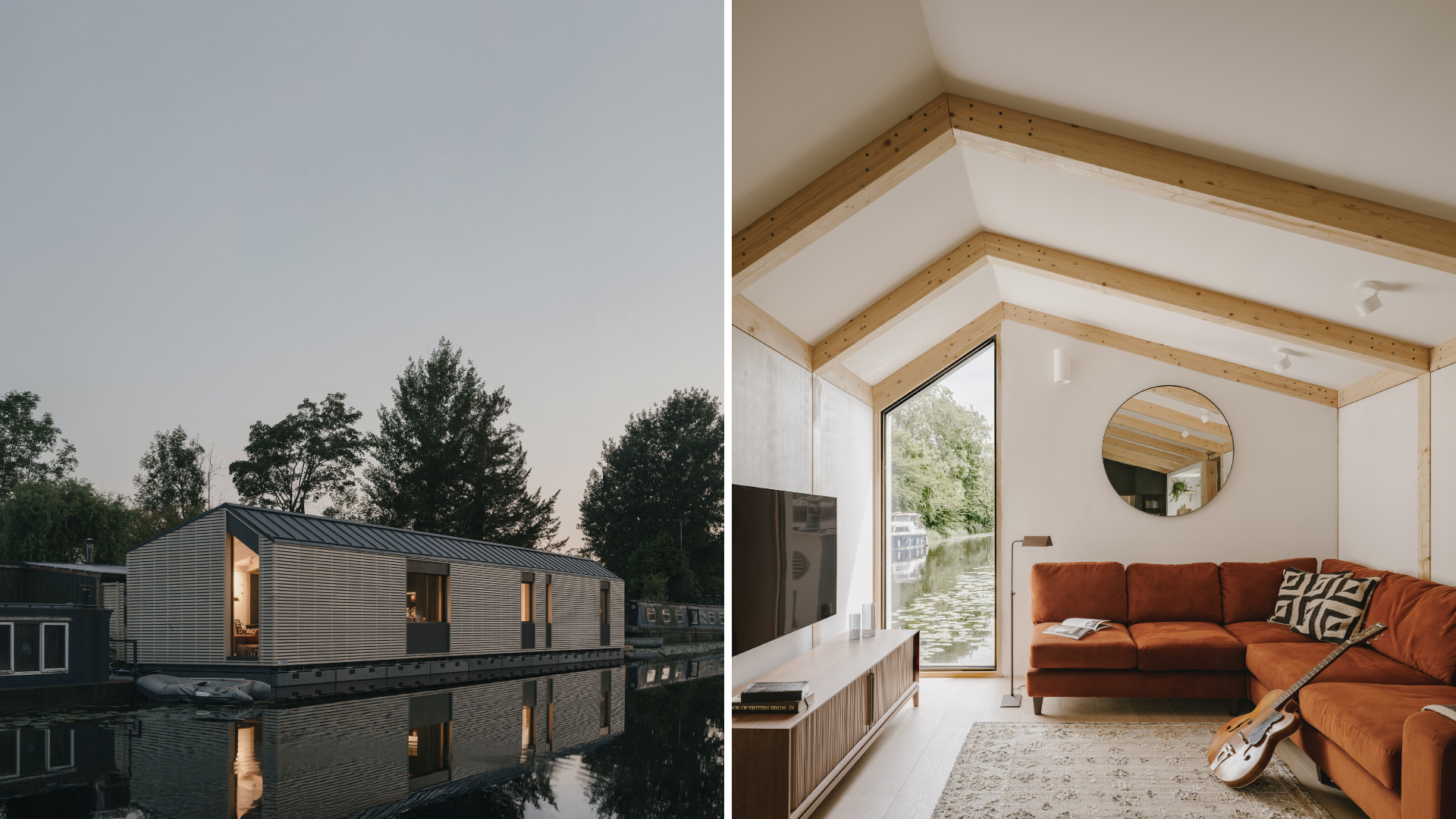 Welcome to The Float House, proof that life on London’s canals can be warm and elegant
Welcome to The Float House, proof that life on London’s canals can be warm and elegantMoored on London’s Grand Union Canal, The Float House, designed by TiggColl Architects, reimagines what a houseboat can be
-
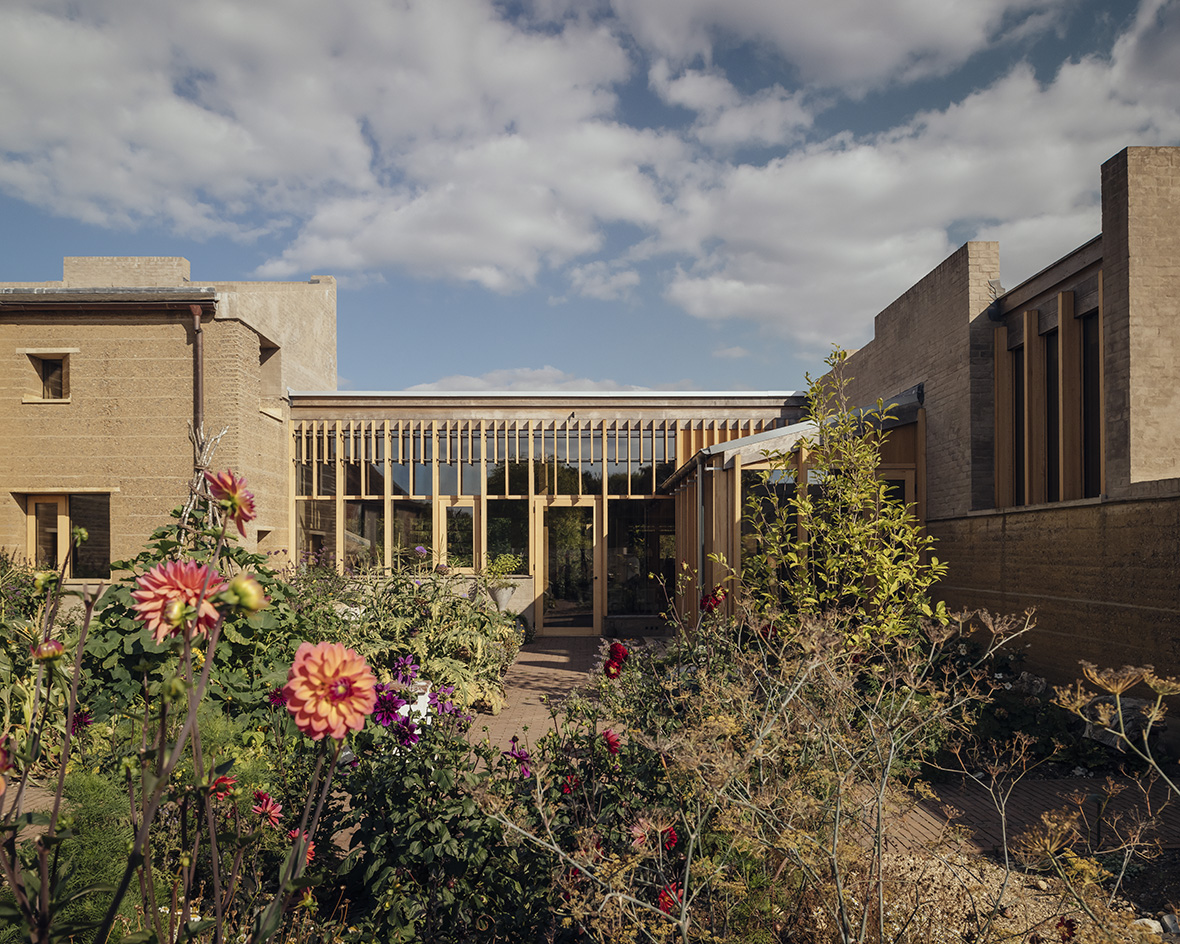 Wallpaper* Design Awards: this rammed-earth house in Wiltshire is an eco exemplar
Wallpaper* Design Awards: this rammed-earth house in Wiltshire is an eco exemplarTuckey Design Studio’s rammed-earth house in the UK's Wiltshire countryside stands out for its forward-thinking, sustainable building methods – which earned it a place in our trio of Best Use of Material winners at the 2026 Wallpaper* Design Awards
-
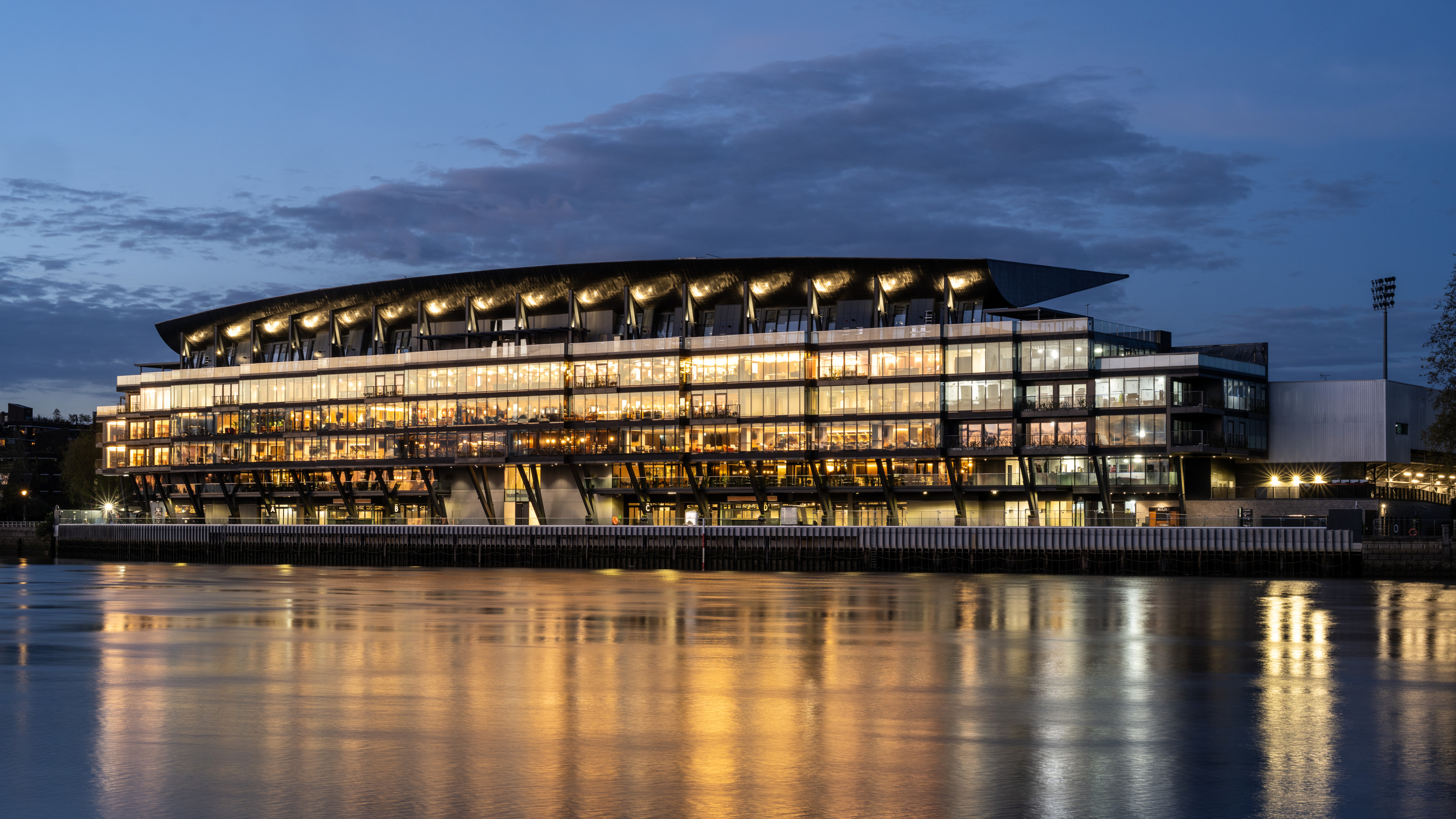 Fulham FC’s new Riverside Stand by Populous reshapes the match-day experience and beyond
Fulham FC’s new Riverside Stand by Populous reshapes the match-day experience and beyondPopulous has transformed Fulham FC’s image with a glamorous new stand, part of its mission to create the next generation of entertainment architecture, from London to Rome and Riyadh