Teeny tiny homes that look small but punch big
Tiny homes can have it all: efficiency of space and means, a sustainable footprint, and high design ambition. We dive into the typology and explore some of its finest examples
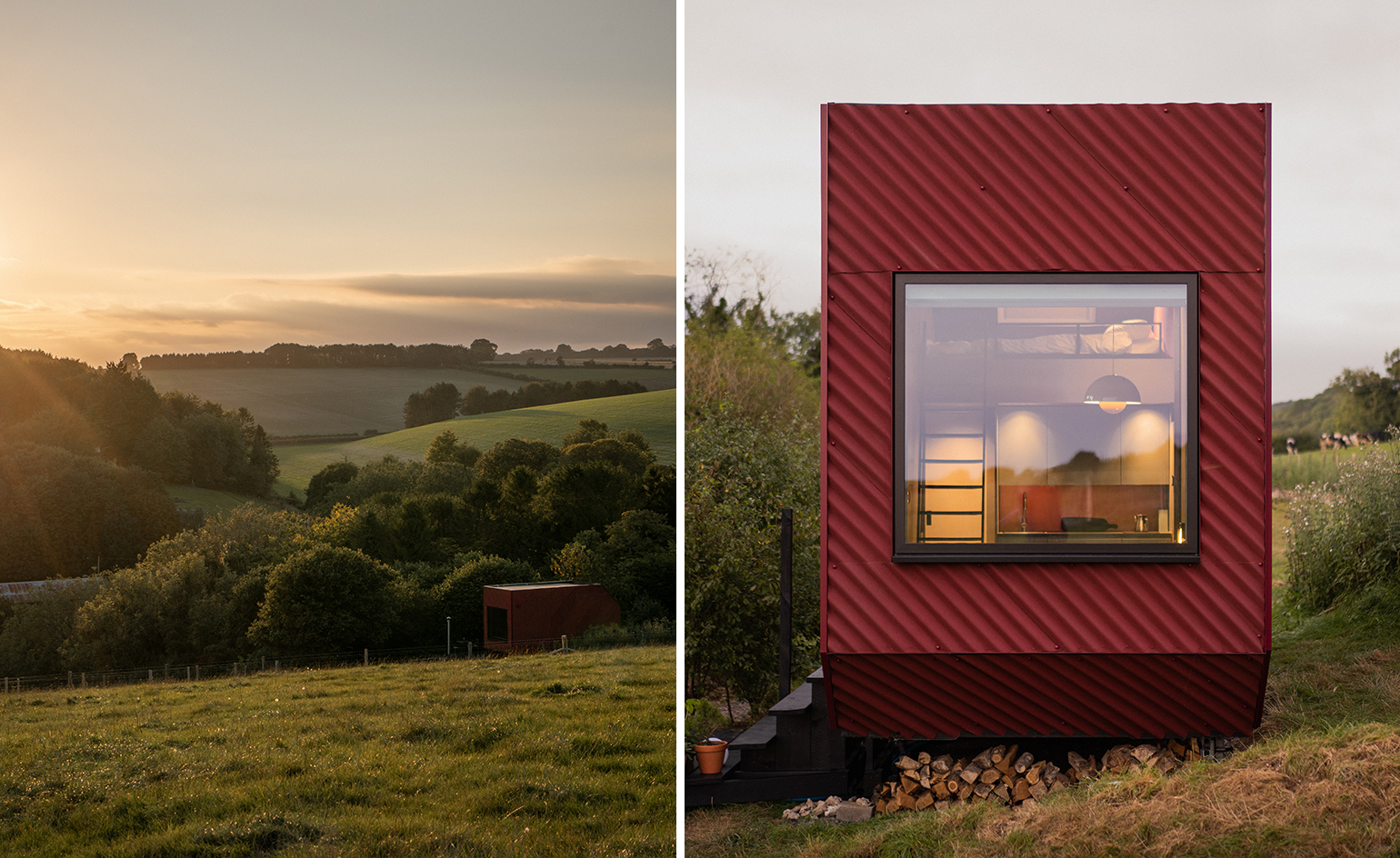
Tiny homes offer an attractive proposition. Their size inspires a certain level of efficiency and, sprinkled with the right sustainable architecture approach and design ambition, they can pack quite a punch when it comes to both looks and performance. Good things often come in small packages, as the saying goes, and this can be true in architecture too. Tiny homes are a case in point.
Tiny homes: an introduction
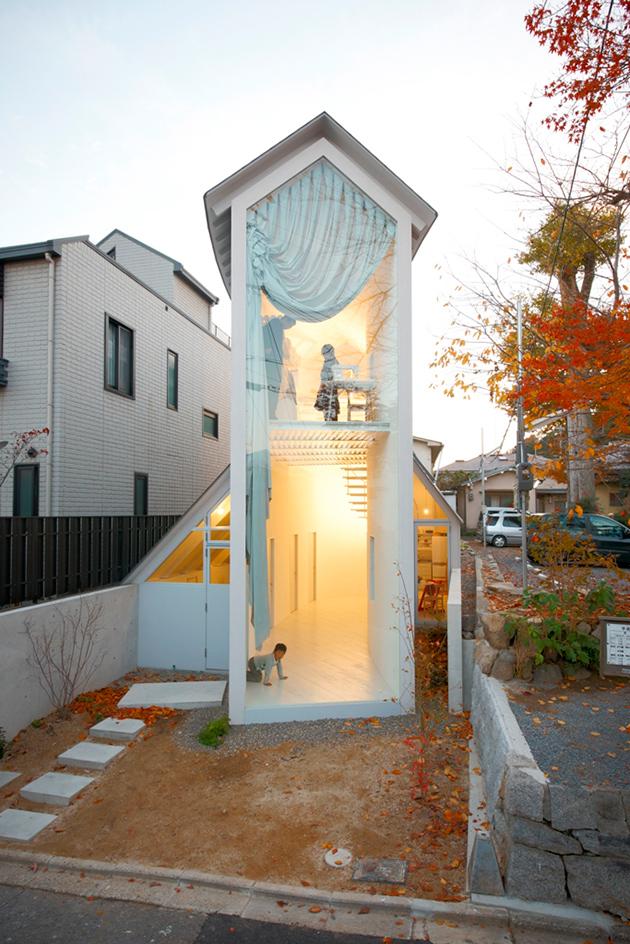
O House by Hideyuki Nakayama Architecture, Tokyo
Origins and evolution
Ever since humankind endeavoured to build a house with considerable sizing constraints, architects have been experimenting with designing tiny homes. This starts from a desire to be economical – for instance, trying to house more people in denser conditions, with restricted plots or financial means.
The American shotgun house typology – a kind of low, long and narrow residence – was born of such needs in the 19th century. Other examples could be mobile or stationary, and the overall approach gave birth to the modern-day tiny house movement, which advocates for simple, uncluttered spaces and a bare-necessities philosophy.
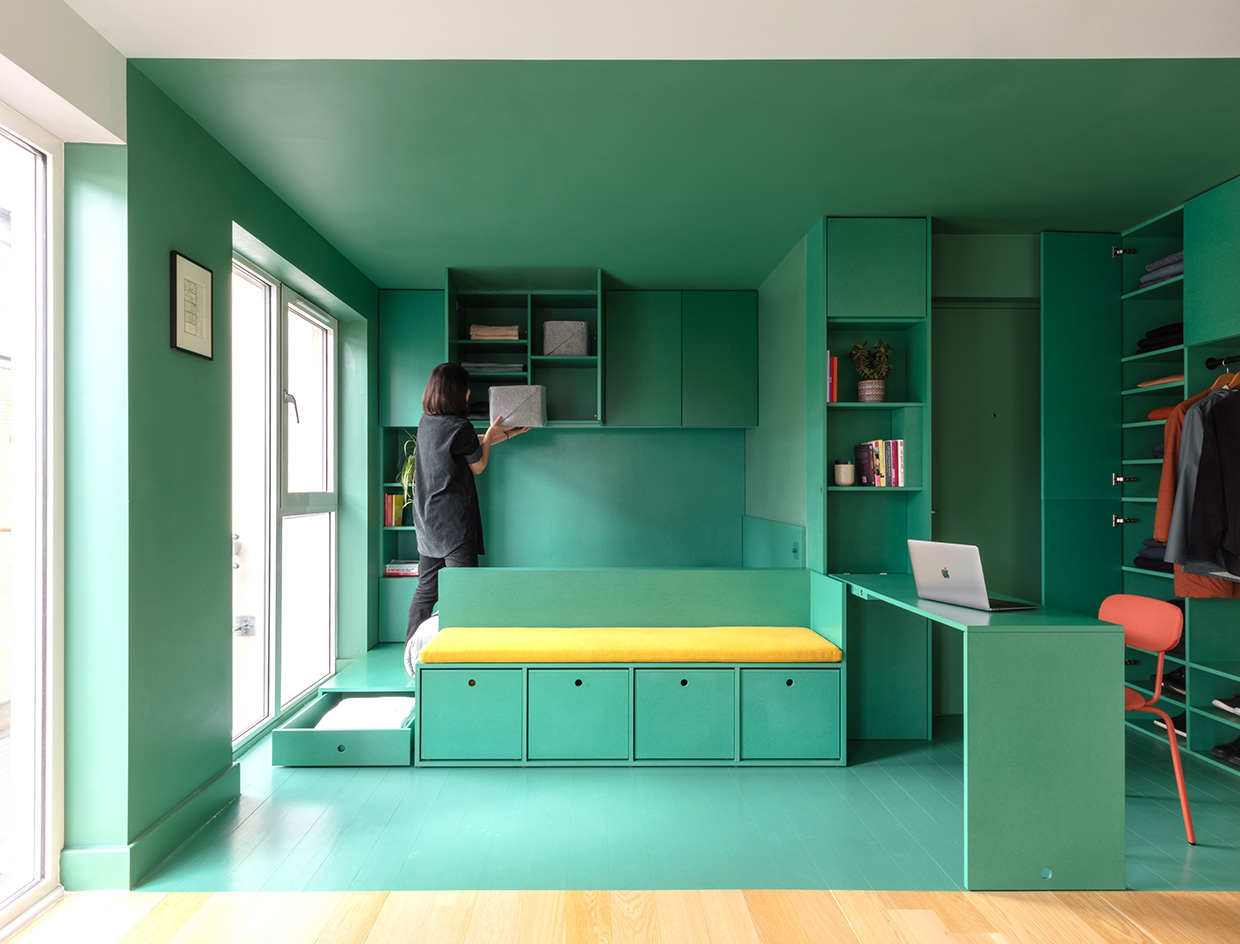
SOPRBLK's Green Machine is a tiny apartment with adaptable furniture that transforms a single-room home using different configurations. It won Best Compact Design at the 2024 Don't Move, Improve competition in London.
Tiny homes often explore current technologies to help solve social needs of the time, tackling housing issues, resulting from rising land prices and urban densification. Examples include Yves Behar's prefabricated mini houses with LivingHomes. A more low-tech equivalent is El Sindicato Arquitectura's 12 sq m Casa Parasito in Quito, Ecuador. The tiny construction is perched on top of practice founder Nicolás Viteri’s grandmother’s roof terrace in the hip neighbourhood of San Juan.
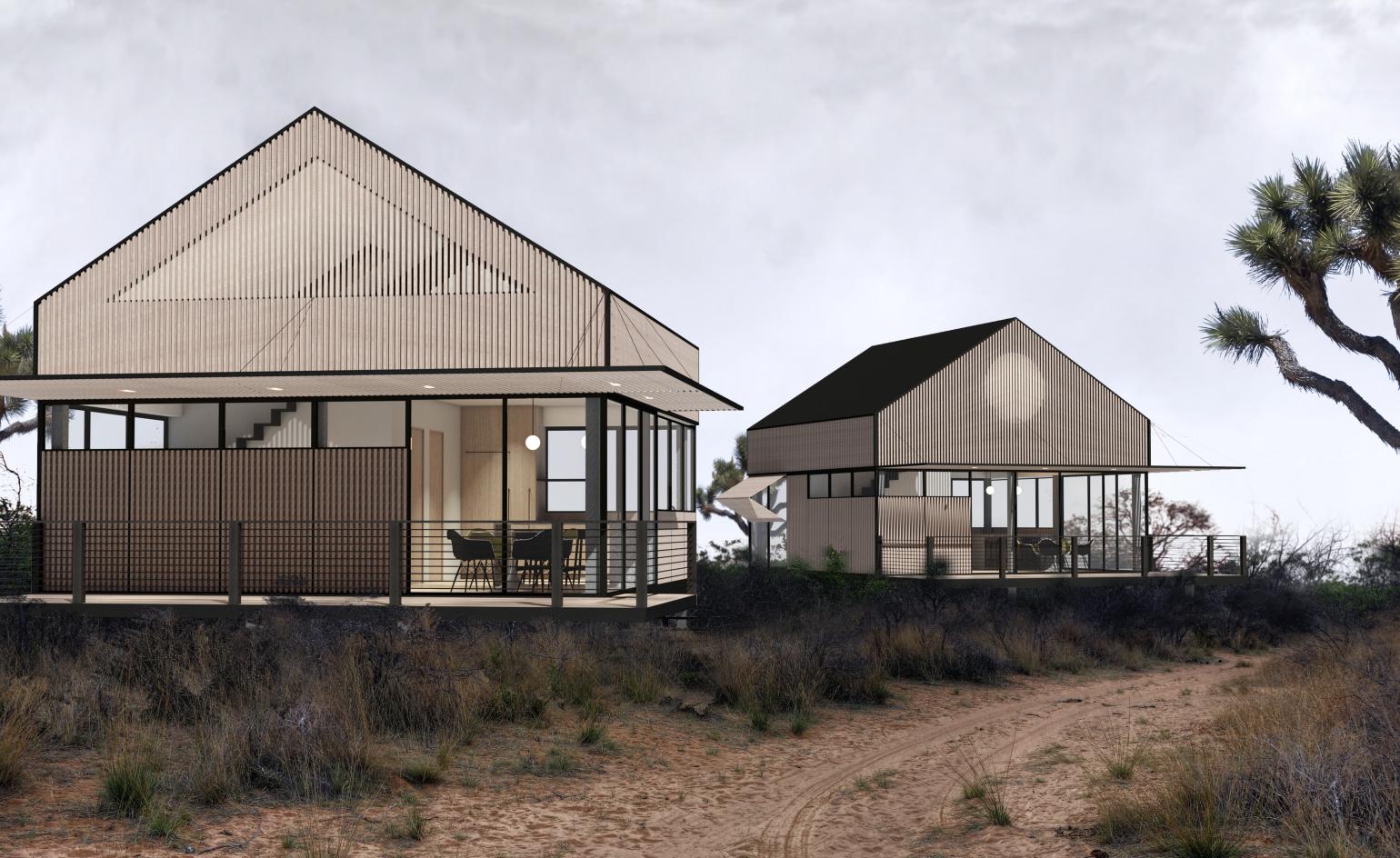
Yves Behar's mini house design with LivingHomes
In recent decades, a minimalist architecture approach also played a role in the tiny home's popularity, adding an ethos of less-is-more to the genre, not just in aesthetics but also in function. Beautifully pared-down Japanese architecture homes in big, dense cities like Tokyo are well-known examples of compact living – often to the extreme (and responding to needs way beyond following lifestyle trends). It's not just the one-off tiny home that thrives, here; the Muji Hut is a case where a larger retail brand creates a prefabricated version of the typology, that is now available to buy.
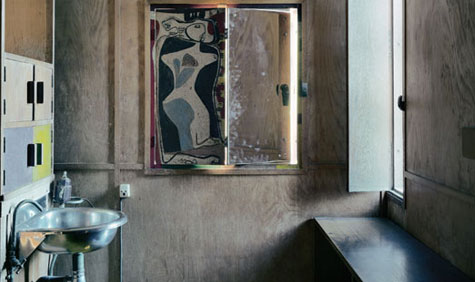
Le Corbusier's Cabanon from a 1:1 replica reconstruction by Cassina in London's RIBA HQ in 2009
Le Corbusier's Cabanon, his own tiny vacation home, which he described as his 'castle on the Riviera', offers a famous example of how going small and appreciating the values of compact living was not lost on the modernist architecture great.
Meanwhile, in more recent times, sleek or experimental contemporary examples such as Tom Kundig's Chicken Point Cabin in Idaho, have evolved the genre into a cabin-tuned-tiny-home iteration. An icon of this theme, Chicken Point Cabin is set by the edge of a picturesque lake in Northern Idaho, and balances a pared-down, back-to-basics approach, with a rich materiality, clever craft and technology and a strong connection with nature.
Receive our daily digest of inspiration, escapism and design stories from around the world direct to your inbox.

Tom Kundig's Chicken Point Cabin in Idaho
Today, environmental concerns are leading many architects and clients to reconsider their impact on the planet – and therefore, the size of their residential designs. The construction industry is responsible for a large percentage of our global emissions, so having a minimalist approach and opting for the boutique could make a real difference.
In every case, simplicity and efficiency rule, when it comes to creating the perfect tiny home. It is certain that we have not seen the last of its evolution.
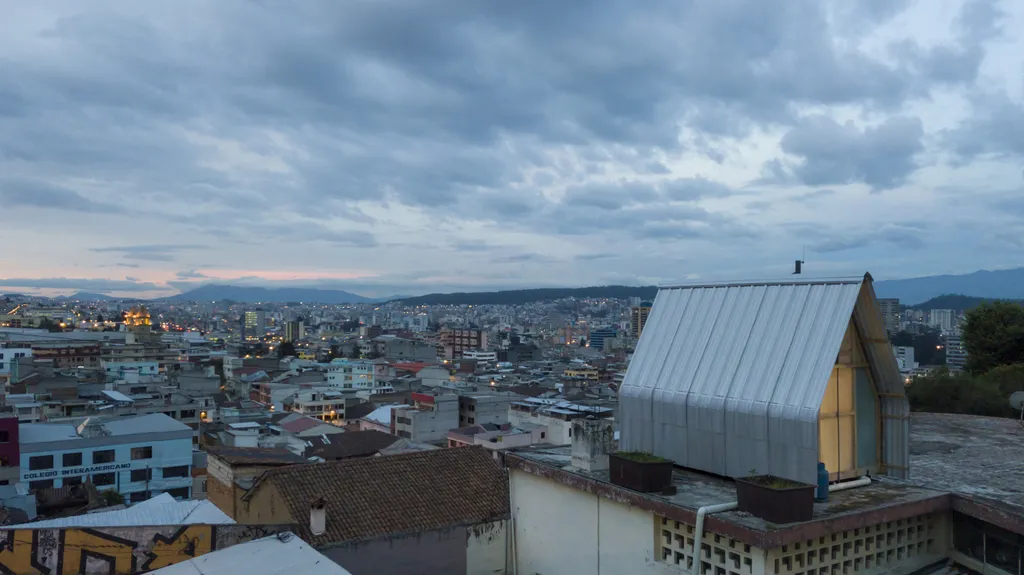
Casa Parasito, a 12 sq m tiny home in the San Juan neighbourhood, Quito, available on Vrbo
Tiny homes: 8 fine examples
Nest House, Netherlands
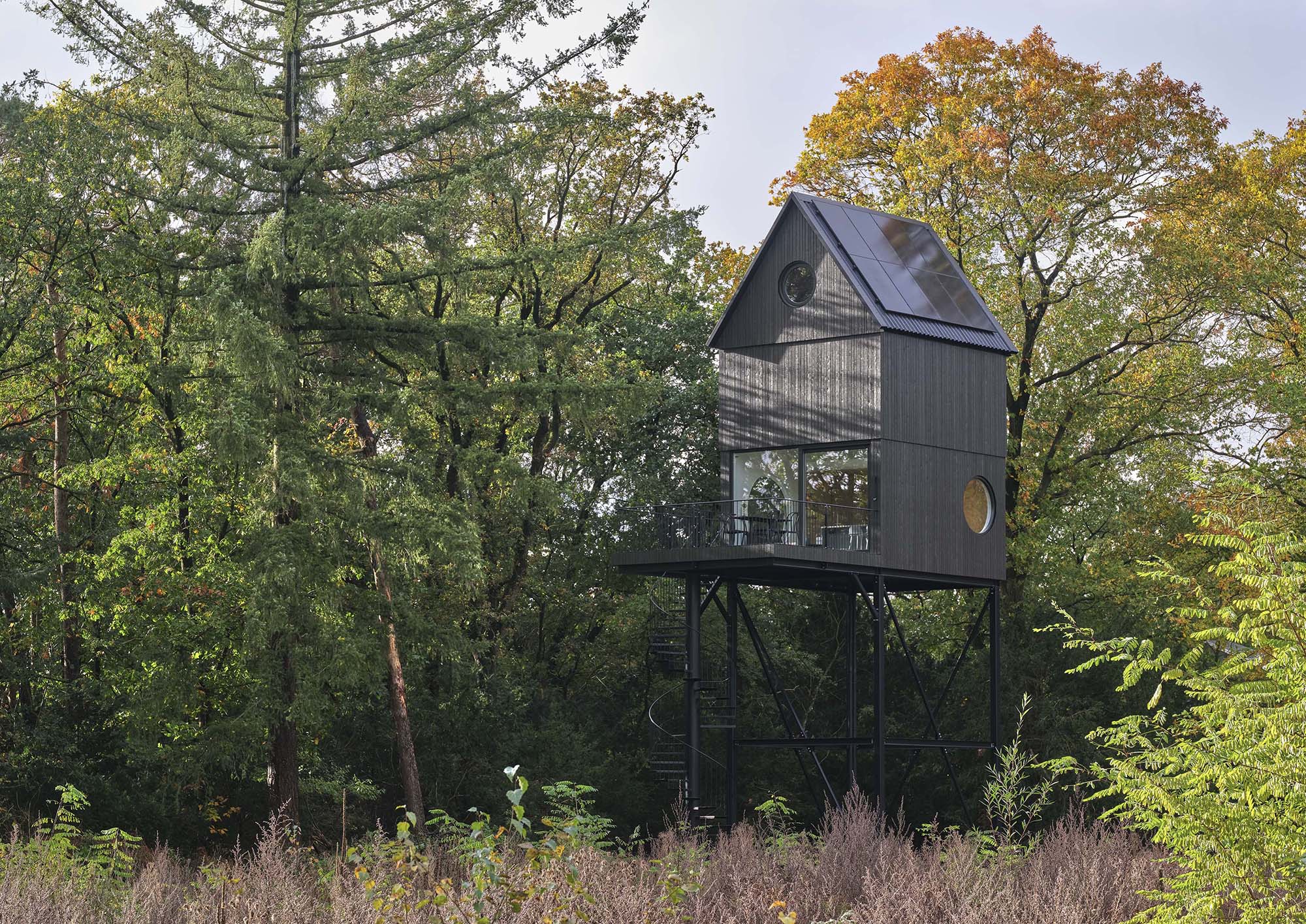
The Buitenverblijf Nest house looks like a playful, oversized birdhouse. Its architects, i29, explain, it is ‘a non-conventional structure that serves an artistic or playful purpose’. Certainly, the Nest does just that, tucked away as it is in a peaceful, verdant location in the woodlands near Arnhem, within the artistic enclave of Buitenplaats Koningsweg – a former barracks reinvented into a creative community.
The Bide, Dorset
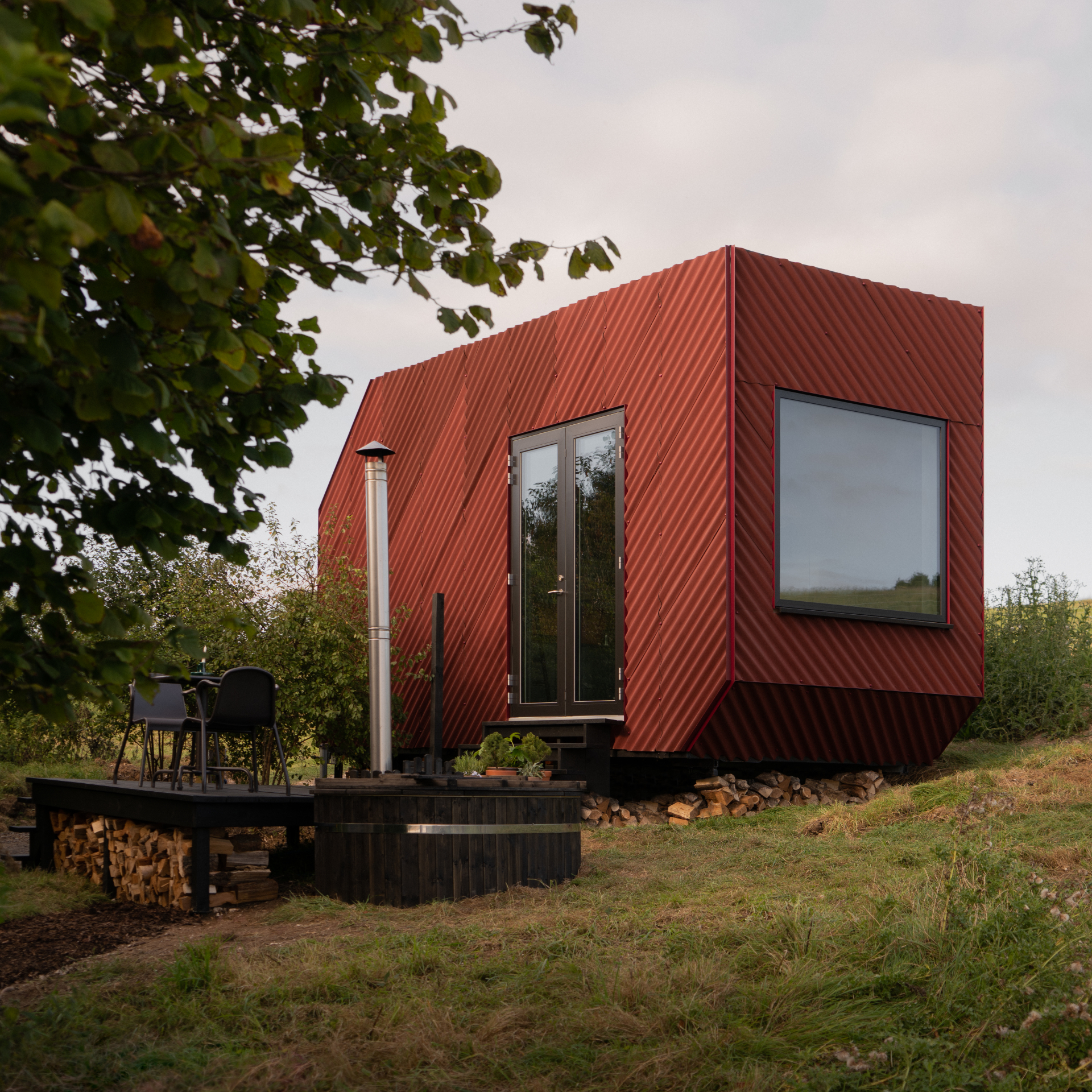
This Dorset cabin was the labour of love of a pair of design enthusiasts – one an architect, of London-based studio LAMA, and the other working for Nordic design brand Åben. The duo joined forces, each bringing their own expertise to build, almost entirely by hand a rural getaway with an architectural twist. The result is a private retreat, which can also be used as a rental. The owners employed environmentally friendly strategies when handling the design, product sourcing and construction, using local materials and eco-friendly building techniques. For example, The Bide is designed using the WikiHouse system, with a wooden frame cut by CNC and bolted together by hand. Low-carbon materials used include sheep’s wool and woodfibre insulation.
K Residence, Japan
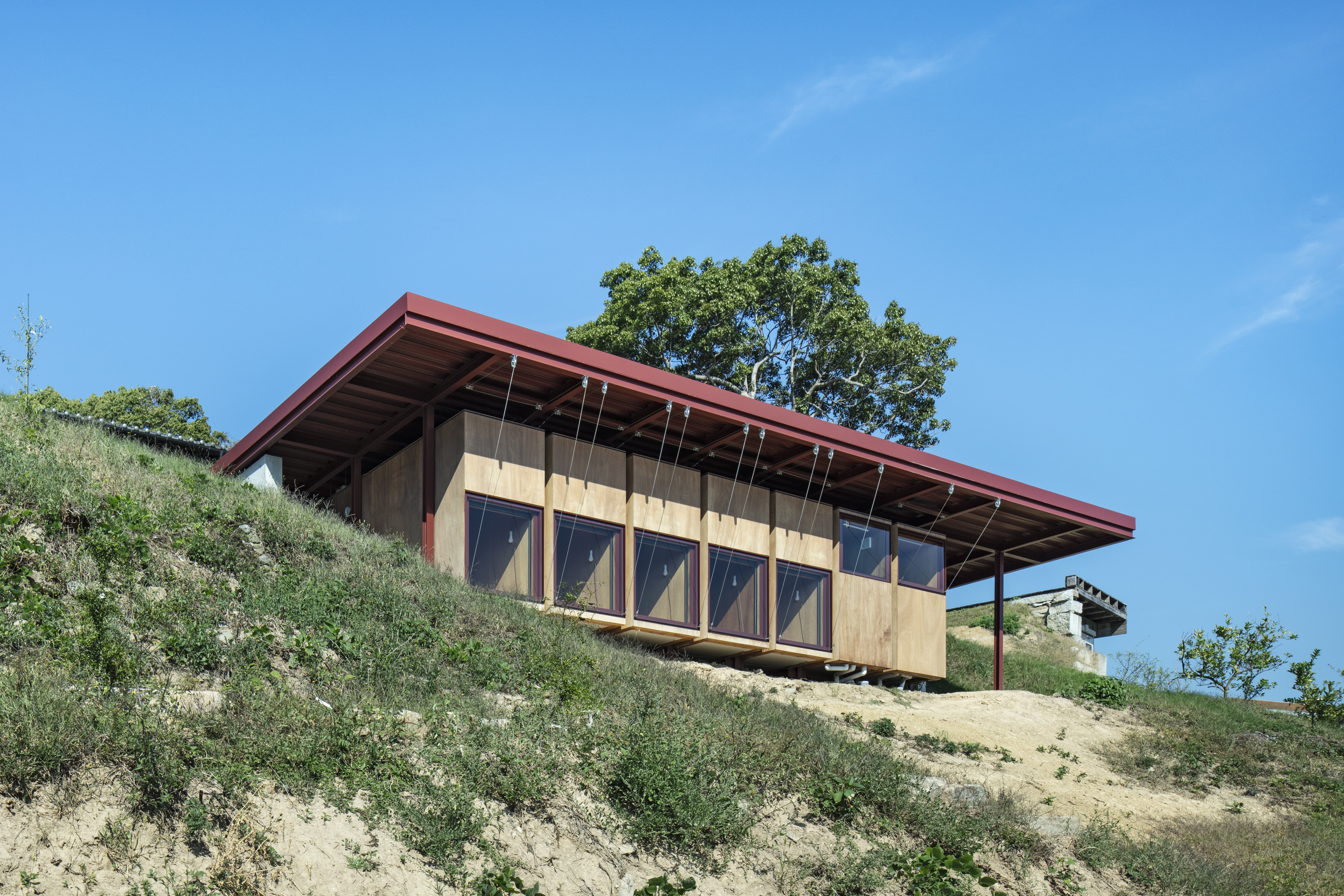
This tiny house is perched on a slope overlooking the Seto Inland Sea. Its compact form makes it discreet and it becomes the perfect lookout point to take in the idyllic surroundings, comprising green nature and blue waters. Situated on one of the many small islands of the Japanese archipelago, the compact structure is a guest house – part of the grounds of a larger property, K Residence. The building was designed by Tokyo-based Schemata Architects, headed by the studio's founder Jo Nagasaka. Conceived as a miniature house to host visiting family members and friends, the guest house offers pared-down accommodation and welcome isolation, within minimalist architecture surrounds.
Atwater Village House, Los Angeles
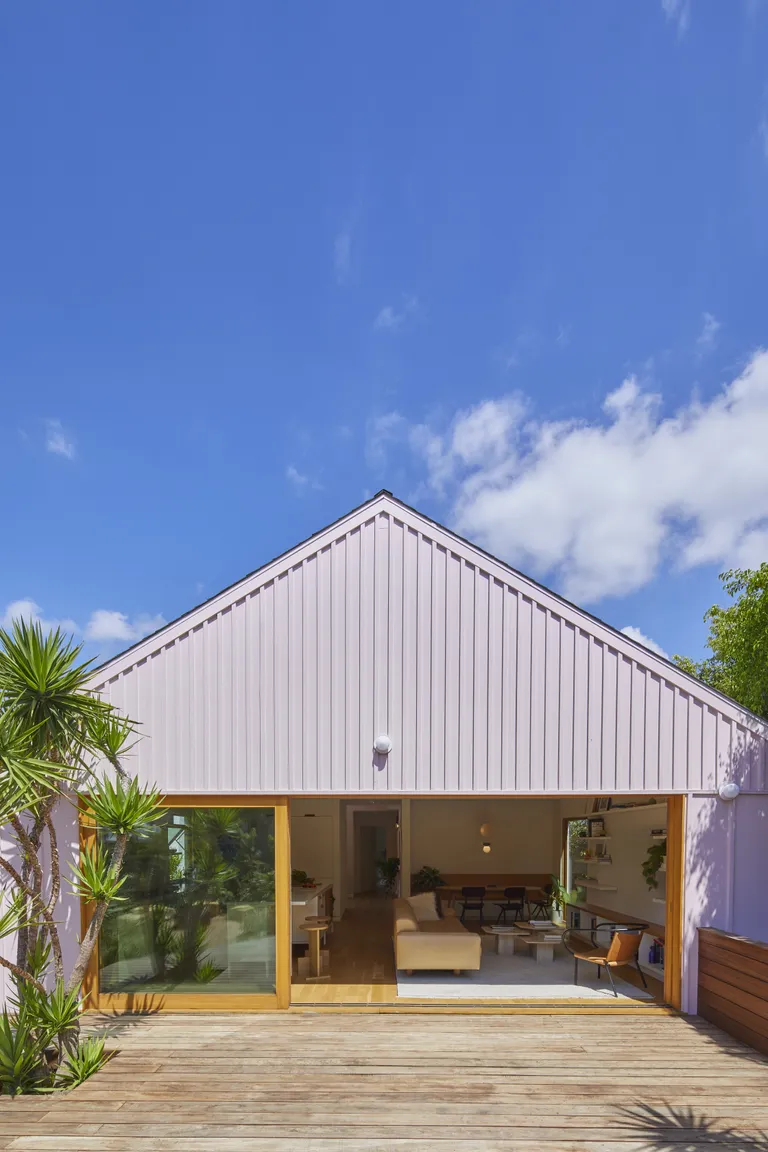
Annie Ritz and Daniel Rabin of Los Angeles-based architecture studio And And And were invited to transform an existing house in Atwater Village, built in the 1910s, from a compact bungalow into a contemporary family home. Tackling the challenging size and arrangement of the original property – which was clearly conceived for a different time and needs – was the project's biggest challenge. The structure had an interesting backstory. ‘We think it was originally built by a First World War work programme that had female construction crews construct small houses in LA,' say the architects. Still, it was entirely out of sync with modern life, as the rooms were too small, there were not enough bathrooms, the garage was not large enough for modern cars, and the kitchen – now, often the heart of a home – was placed in a dark, out-of-the-way corner.
Casa Tiny, Mexico
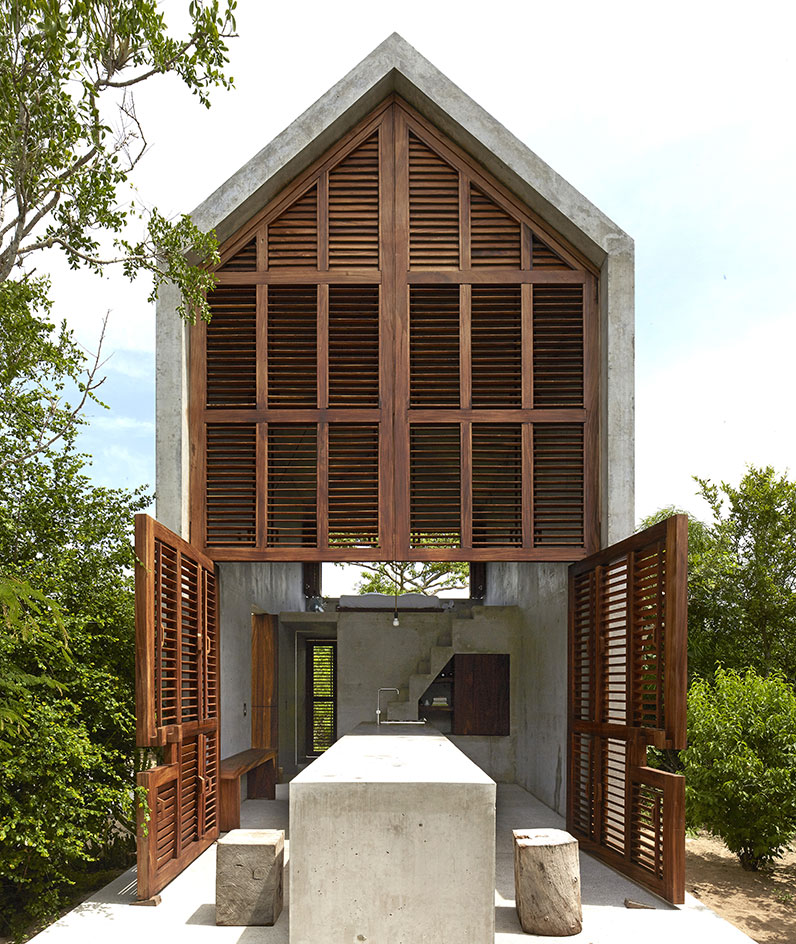
Casa Tiny is located just a short walk from the sea, nestled in an area of dense vegetation near the surf town of Puerto Escondido, on Mexico's idyllic Oaxacan coast. The project is the brainchild of architect Aranza de Ariño, and was envisaged as a compact, romantic retreat for two. Comprising a kitchen, bathroom and open mezzanine bedroom, it is compact and practical. Designed with Henry David Thoreau’s seminal text Walden and John Burroughs’ New York state cabin, Slabsides, in mind, it is also happily isolated. The strongly gabled roof, which catches the breeze from the sea, is a playful reference to the Tiny House Movement in America where, in reaction to high rents, people began building their own 100-200ft homes. But Casa Tiny is far from makeshift – rather, it's a sturdy construction built to withstand the elements.
Tigín Tiny Homes, Ireland
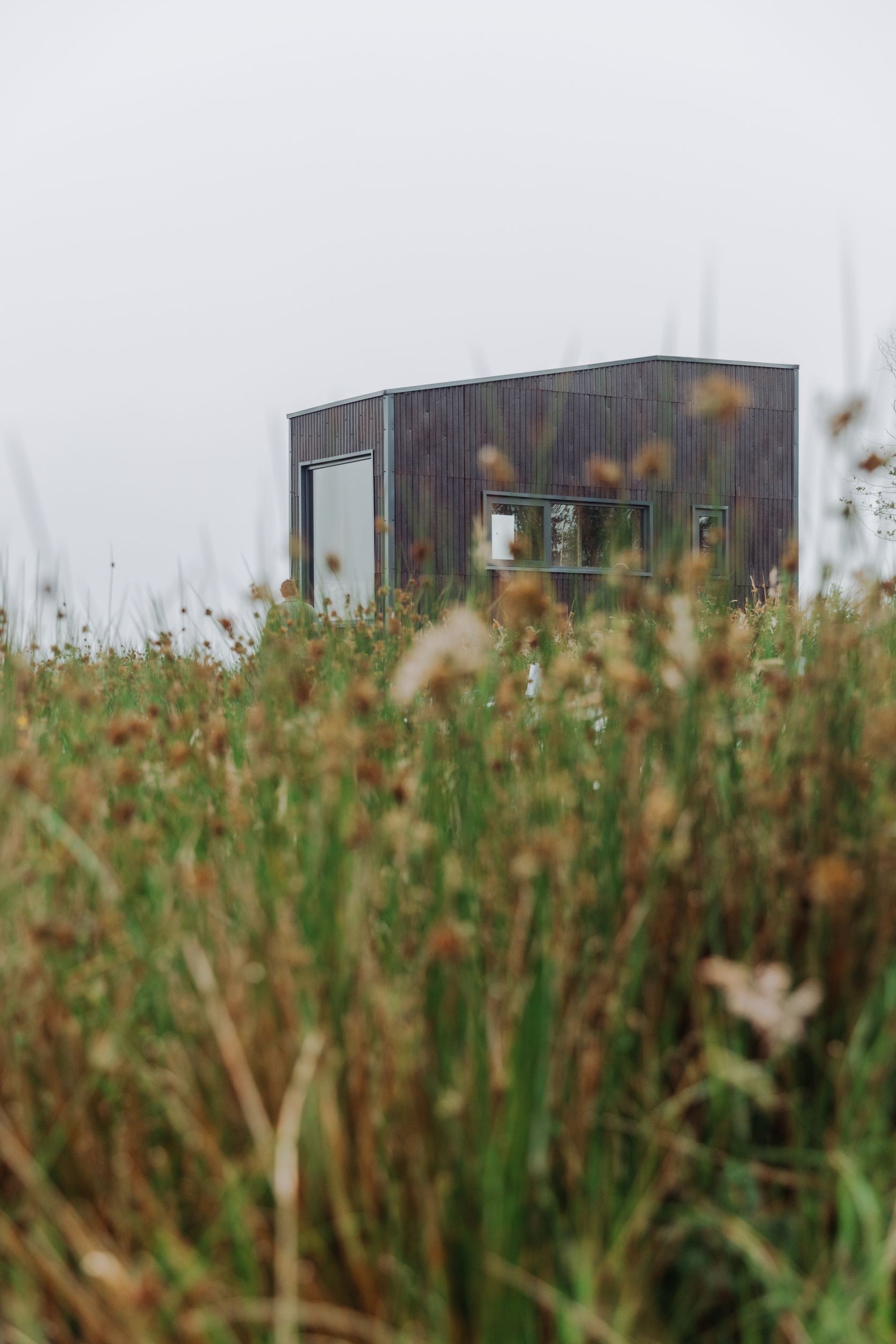
Tigín Tiny Homes were created by an Irish social enterprise called Common Knowledge (tigín is Gaelic for a small house or cottage). They were conceived as a home extension or garden flat and, while they might not be the solution to the housing crisis alone, they offer an interesting option for the toolkit. They are also eco-conscious and, in some cases, use pioneering building materials and techniques; and importantly, they are freely accessible to all. ‘We haven’t created these Tiny Homes as a new product,’ explains Fionn Kidney, co-founder and director of Common Knowledge. ‘We’ve actually only made four, but we have taught more than 250 people to build them on their own by involving them in the construction process during our Build Schools.’
Câpsula, Netherlands
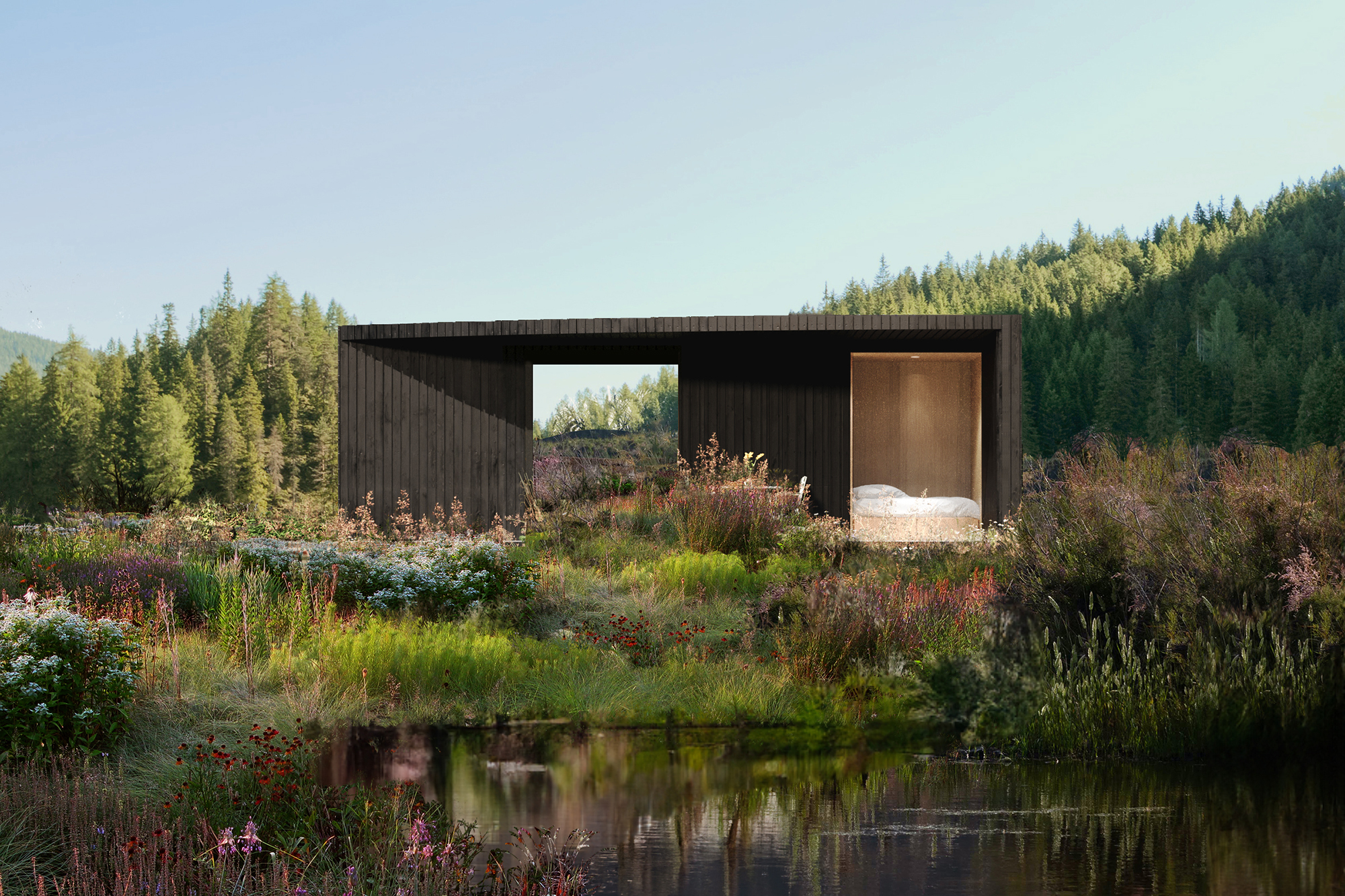
Câpsula, a tiny homes concept initiated by architecture studio i29, has launched at Dutch Design Week 2023 offers both simplicity and design-led thinking. The project's scale may be small, but the team behind it highlights that the scheme has big ambitions and is accompanied by a richness in 'bare essentials' that makes it stand out. Their idea was to hone down the notion of slow living to create the perfect cabin architecture. Less but more, allowing for fewer, but better, options, because 'To be happy, how much do we need?' A pared-down approach throughout was important so these projects are quite refreshingly minimalist too, blending innovation and sustainable architecture to make up the Câpsula DNA.
MOCA (Mobile Catalyst), Spain
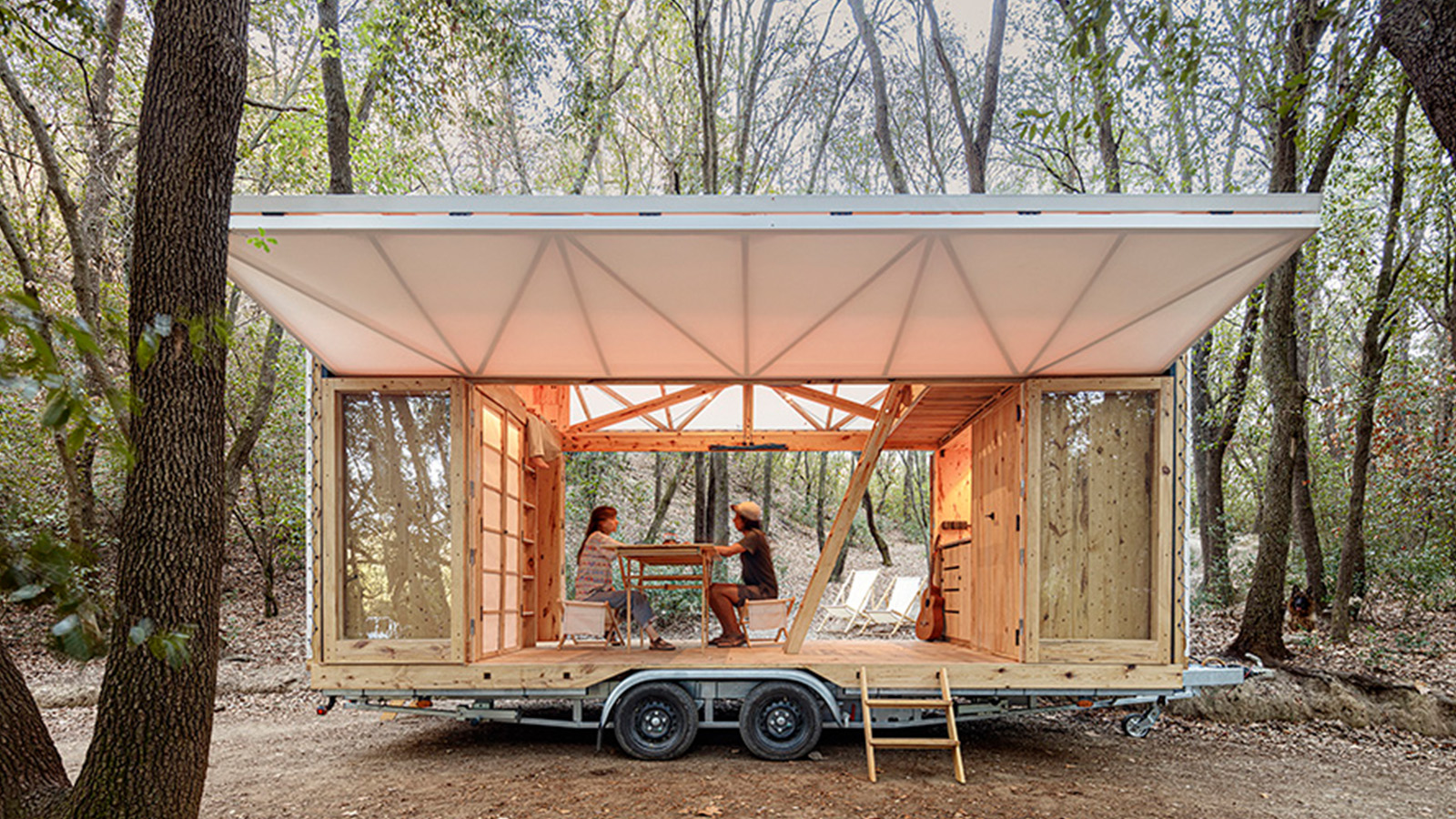
With MOCA, tiny can also mean flexible. This project is a mobile home developed by a team of master’s students at the Institute for Advanced Architecture of Catalonia (IAAC). It showcases beautifully crafted minimalist architecture while responding to the wave of remote working and wanderlust of our time. Titled the timber-framed Mobile Catalyst (affectionately abbreviated to 'MOCA'), it offers an exploration into self-sufficient living, crafted out of locally sourced natural materials, sustainable architecture, and digital construction techniques.
Ellie Stathaki is the Architecture & Environment Director at Wallpaper*. She trained as an architect at the Aristotle University of Thessaloniki in Greece and studied architectural history at the Bartlett in London. Now an established journalist, she has been a member of the Wallpaper* team since 2006, visiting buildings across the globe and interviewing leading architects such as Tadao Ando and Rem Koolhaas. Ellie has also taken part in judging panels, moderated events, curated shows and contributed in books, such as The Contemporary House (Thames & Hudson, 2018), Glenn Sestig Architecture Diary (2020) and House London (2022).
-
 Art and culture editor Hannah Silver's top ten interviews of 2025
Art and culture editor Hannah Silver's top ten interviews of 2025Glitching, coding and painting: 2025 has been a bumper year for art and culture. Here, Art and culture editor Hannah Silver selects her favourite moments
-
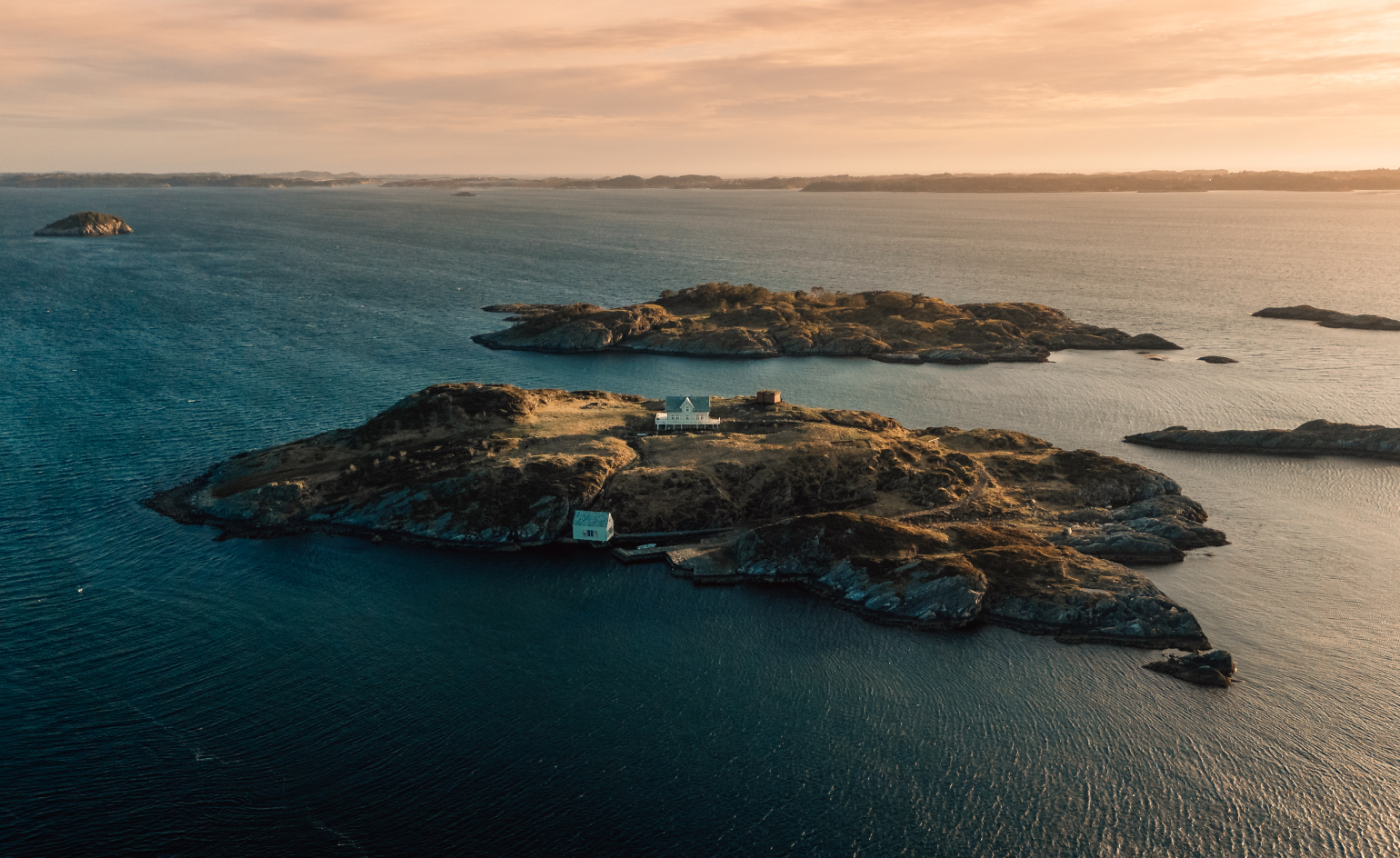 In Norway, remoteness becomes the new luxury
In Norway, remoteness becomes the new luxuryAcross islands and fjords, a new wave of design-led hideaways is elevating remoteness into a refined, elemental form of luxury
-
 The rising style stars of 2026: Oscar Ouyang is taking knitwear into new realms
The rising style stars of 2026: Oscar Ouyang is taking knitwear into new realmsAs part of the January 2026 Next Generation issue of Wallpaper*, we meet fashion’s next generation. Born in Beijing, Central Saint Martins graduate Oscar Ouyang is inspired by anime, medieval folklore and his friends’ wardrobes