Triangle House invites you to its inner world of colourful surprises
Triangle House by Artefact is a private home in Epsom, outside London, combining Caribbean style, colour and functionality
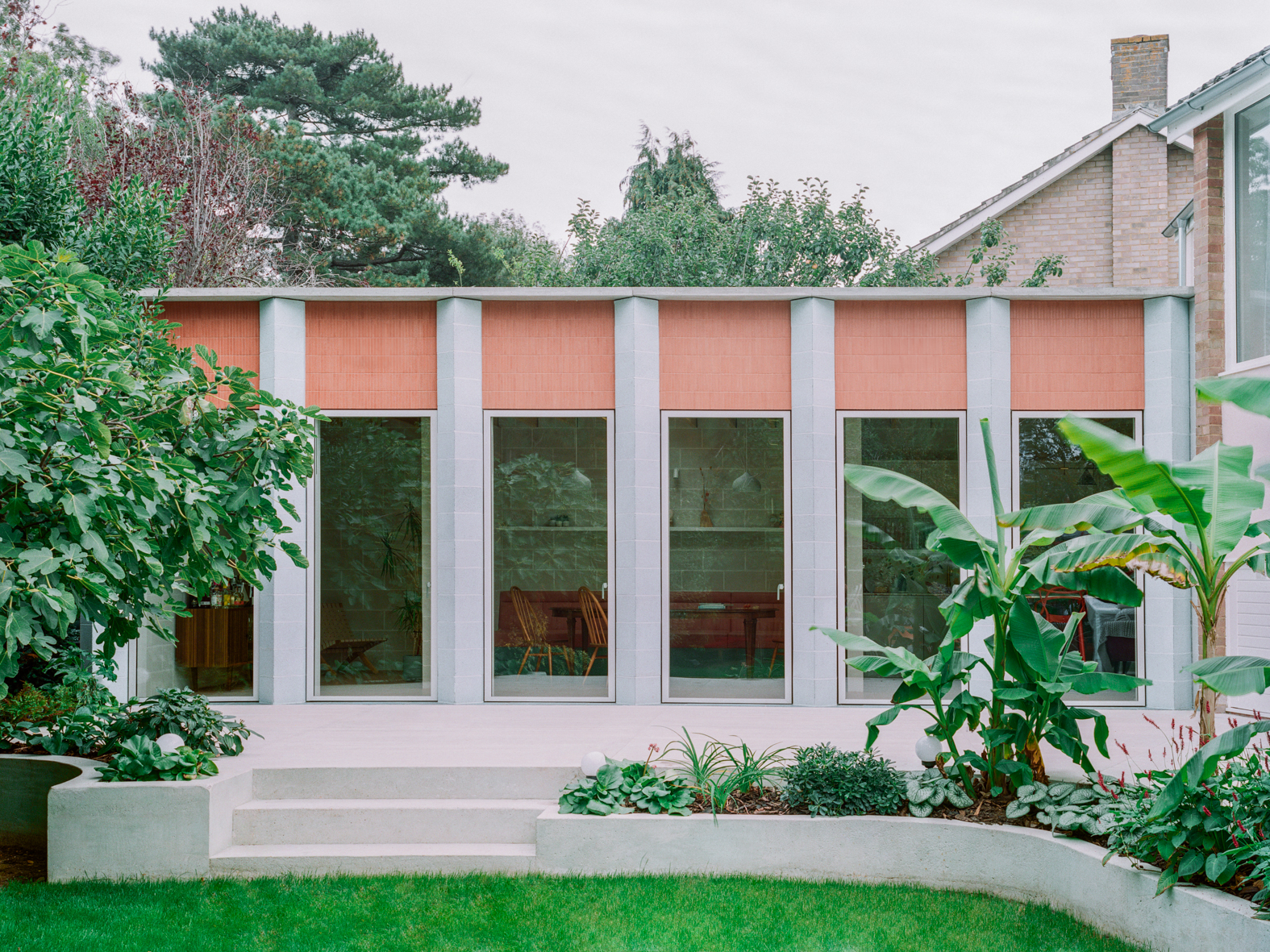
Triangle House is a project by London-based architecture studio Artefact involving the refresh and extension of a fairly typical, for the area, detached house at the end of a cul-de-sac developed by Ideal Homes in the 1950s - so far, so normal. Yet stepping inside the residence, a wealth of surprises unfolds.
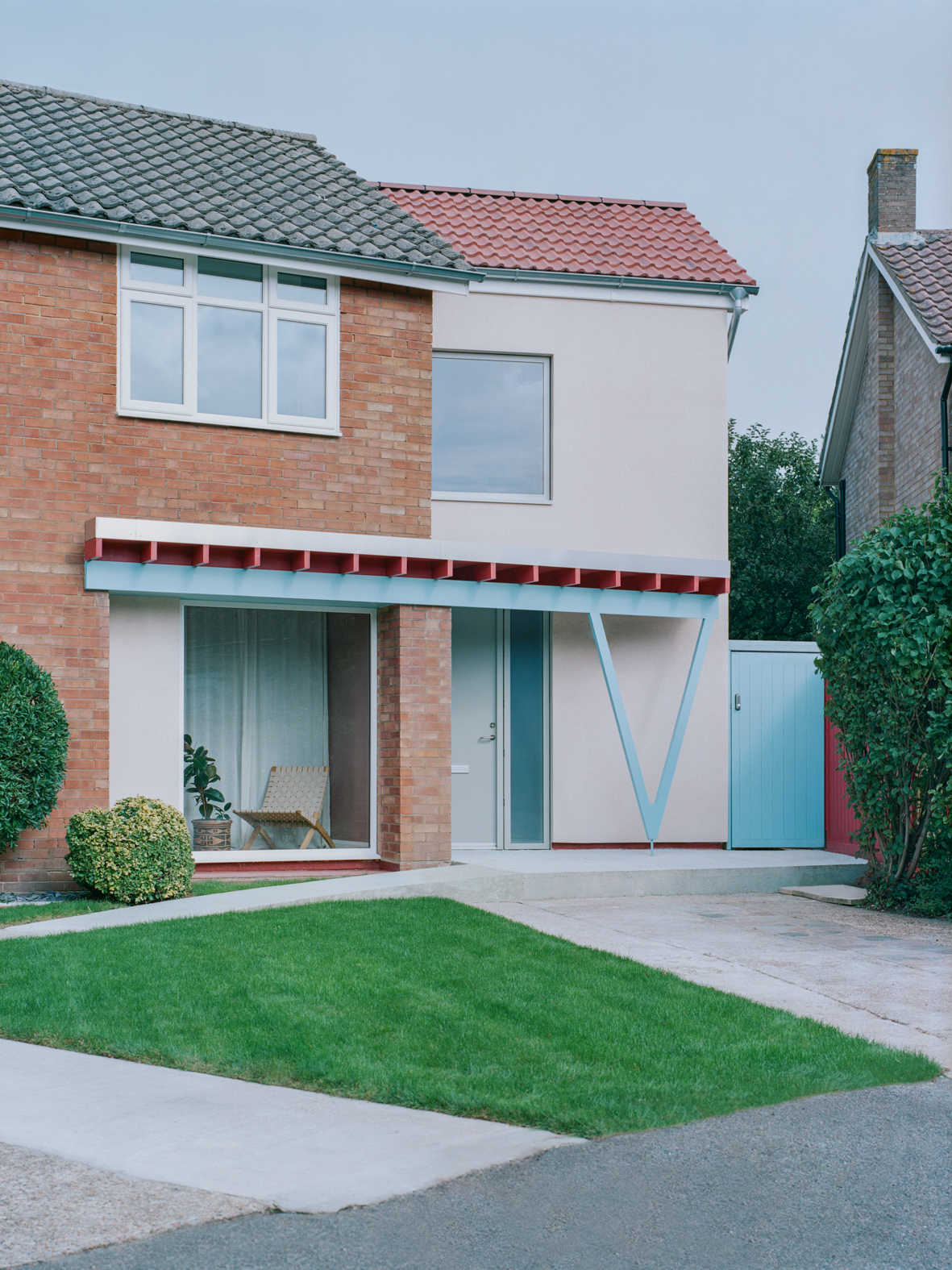
Explore Triangle House by Artefact
The architects, headed by Benedetta Rogers and Daniel Marmot, were tasked with reimagining the home by creating a new garden wing inspired by styles of the Caribbean, drawing on its owner's heritage. A lush planting scheme by Phenomena, featuring banana palms and leafy greens, frames the extension as it spills out to a large, blue-coloured terrace.
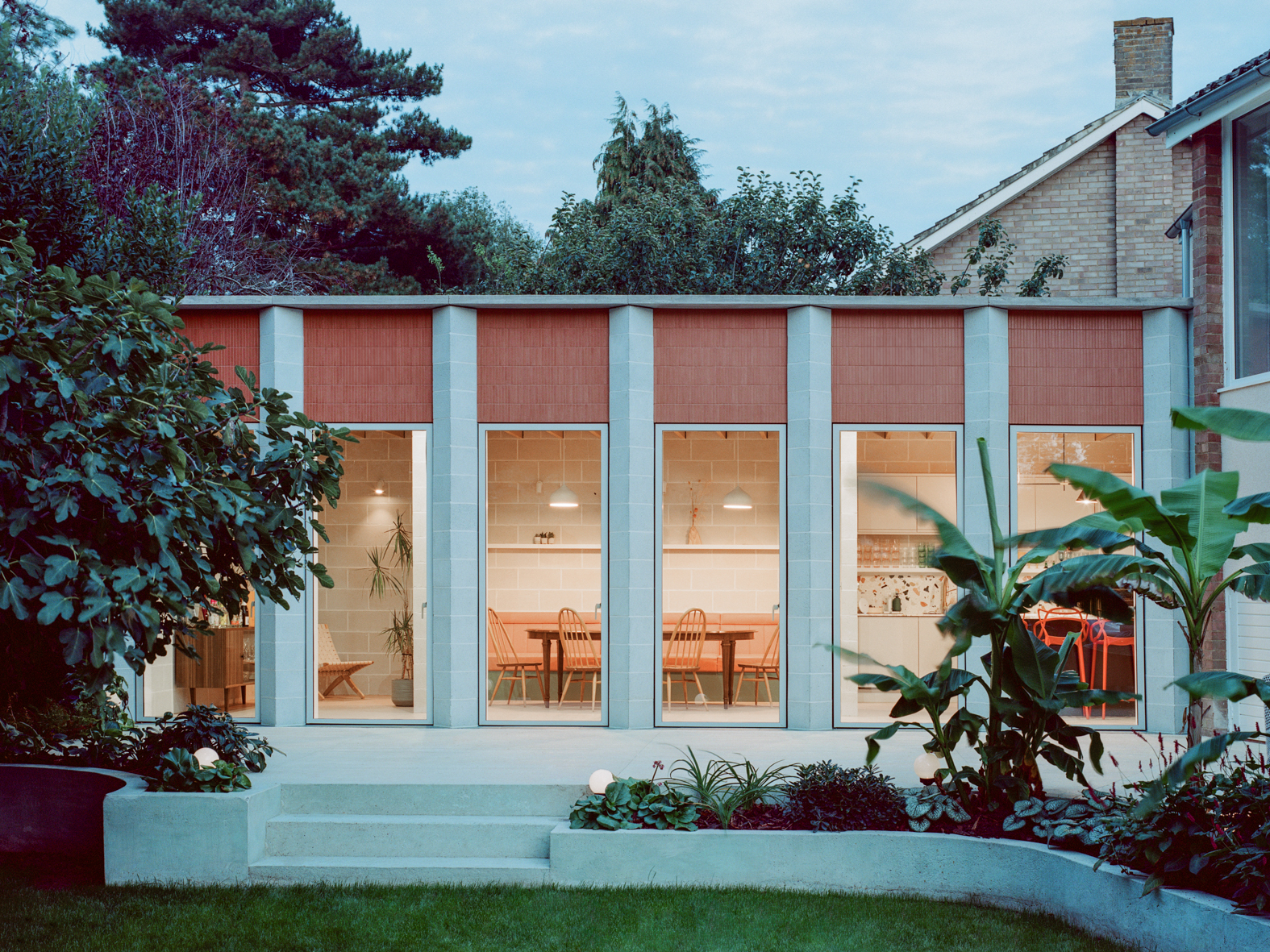
Inside, a construction of exposed blocks is matched by a vibrant colour palette that highlights accents throughout. There is a bright yellow ceiling and pink and blue built-in furniture, such as the dining area seating and the bespoke kitchen island.
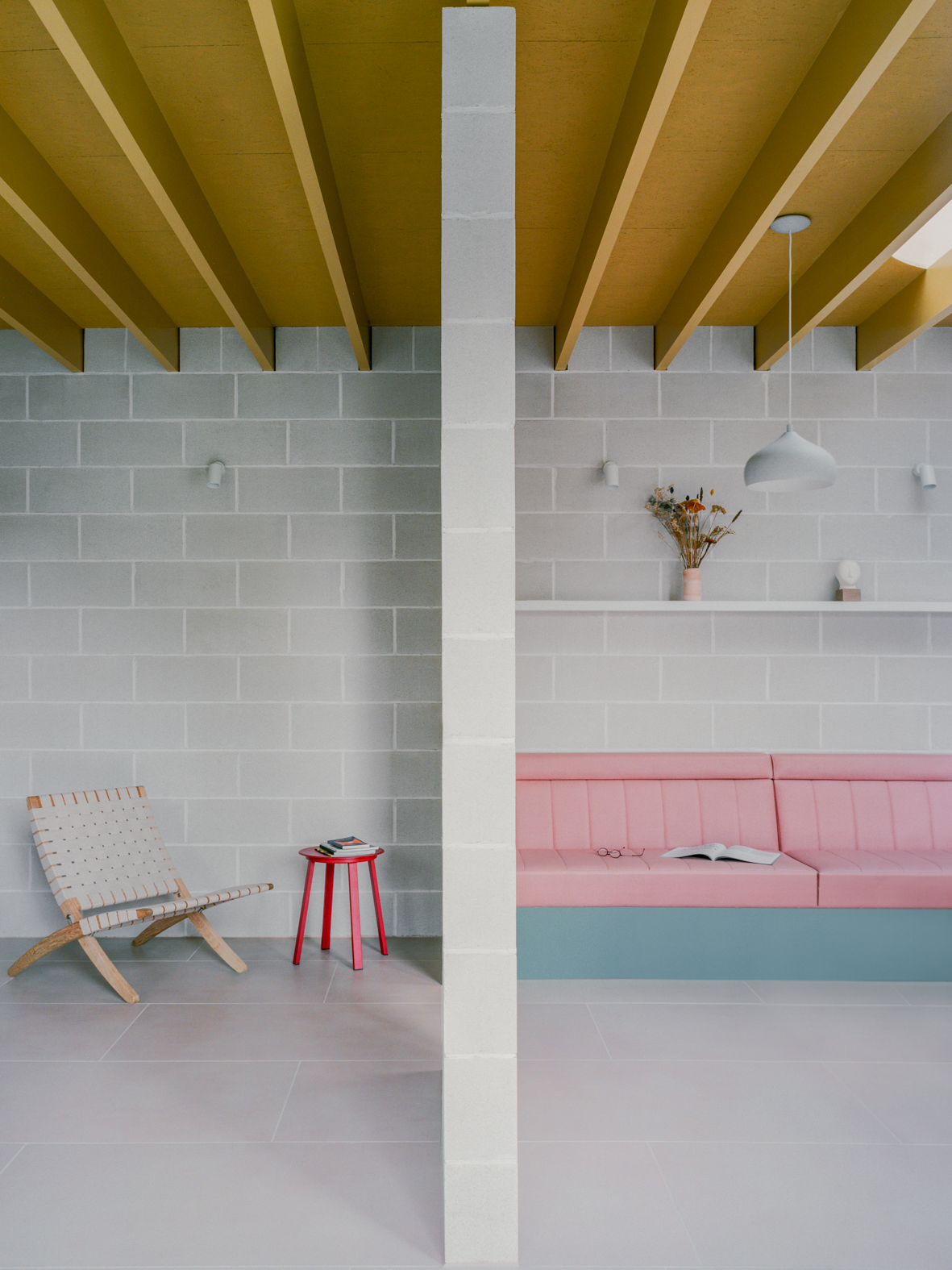
The exterior facade's triangular blue blocks and terracotta tiles enclose a flowing, open space indoors, containing expanded living spaces, a new family bathroom, a future-proofed adaptable bedroom, an office-cum-music room, and a snug. 'A careful balance of openness and enclosure ensures the living spaces feel like a series of distinct rooms with glimpses of life in the neighbouring spaces,' the architects write.
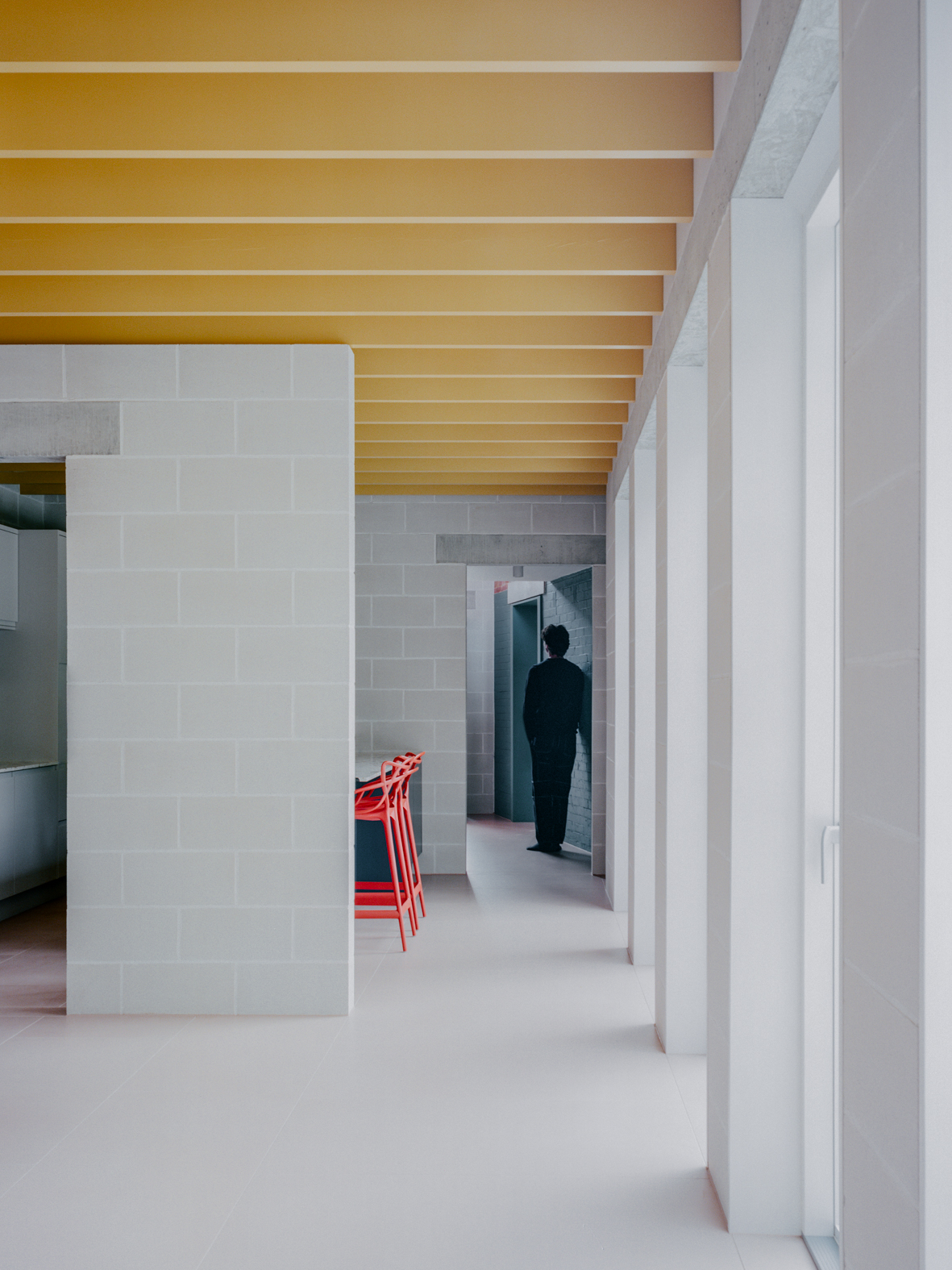
Visitors are led into this space through a reworked, dramatic double-height main entrance, before stepping out to the carefully reconfigured garden.
It was an ambitious brief with a tight budget, but the architects rose to the occasion and did not overlook sustainable architecture goals either. The house was designed to be lean yet robust and is built from locally sourced hollow blockwork with mineral wool insulation. This and more implemented strategies meant the overall construction's embodied carbon was brought down significantly.
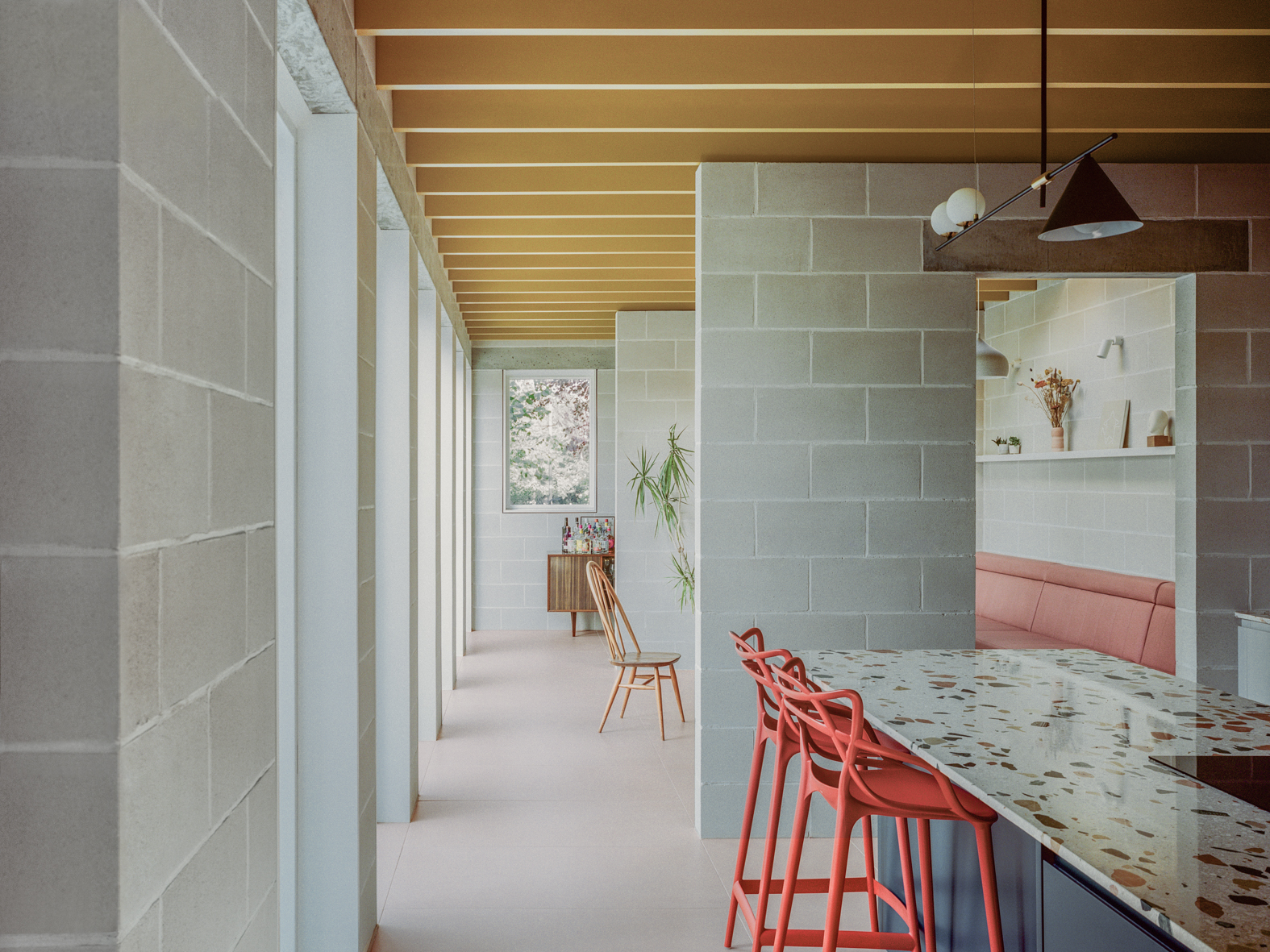
Wallpaper* Newsletter
Receive our daily digest of inspiration, escapism and design stories from around the world direct to your inbox.
Ellie Stathaki is the Architecture & Environment Director at Wallpaper*. She trained as an architect at the Aristotle University of Thessaloniki in Greece and studied architectural history at the Bartlett in London. Now an established journalist, she has been a member of the Wallpaper* team since 2006, visiting buildings across the globe and interviewing leading architects such as Tadao Ando and Rem Koolhaas. Ellie has also taken part in judging panels, moderated events, curated shows and contributed in books, such as The Contemporary House (Thames & Hudson, 2018), Glenn Sestig Architecture Diary (2020) and House London (2022).
-
 All-In is the Paris-based label making full-force fashion for main character dressing
All-In is the Paris-based label making full-force fashion for main character dressingPart of our monthly Uprising series, Wallpaper* meets Benjamin Barron and Bror August Vestbø of All-In, the LVMH Prize-nominated label which bases its collections on a riotous cast of characters – real and imagined
By Orla Brennan
-
 Maserati joins forces with Giorgetti for a turbo-charged relationship
Maserati joins forces with Giorgetti for a turbo-charged relationshipAnnouncing their marriage during Milan Design Week, the brands unveiled a collection, a car and a long term commitment
By Hugo Macdonald
-
 Through an innovative new training program, Poltrona Frau aims to safeguard Italian craft
Through an innovative new training program, Poltrona Frau aims to safeguard Italian craftThe heritage furniture manufacturer is training a new generation of leather artisans
By Cristina Kiran Piotti
-
 A new London house delights in robust brutalist detailing and diffused light
A new London house delights in robust brutalist detailing and diffused lightLondon's House in a Walled Garden by Henley Halebrown was designed to dovetail in its historic context
By Jonathan Bell
-
 A Sussex beach house boldly reimagines its seaside typology
A Sussex beach house boldly reimagines its seaside typologyA bold and uncompromising Sussex beach house reconfigures the vernacular to maximise coastal views but maintain privacy
By Jonathan Bell
-
 This 19th-century Hampstead house has a raw concrete staircase at its heart
This 19th-century Hampstead house has a raw concrete staircase at its heartThis Hampstead house, designed by Pinzauer and titled Maresfield Gardens, is a London home blending new design and traditional details
By Tianna Williams
-
 An octogenarian’s north London home is bold with utilitarian authenticity
An octogenarian’s north London home is bold with utilitarian authenticityWoodbury residence is a north London home by Of Architecture, inspired by 20th-century design and rooted in functionality
By Tianna Williams
-
 What is DeafSpace and how can it enhance architecture for everyone?
What is DeafSpace and how can it enhance architecture for everyone?DeafSpace learnings can help create profoundly sense-centric architecture; why shouldn't groundbreaking designs also be inclusive?
By Teshome Douglas-Campbell
-
 The dream of the flat-pack home continues with this elegant modular cabin design from Koto
The dream of the flat-pack home continues with this elegant modular cabin design from KotoThe Niwa modular cabin series by UK-based Koto architects offers a range of elegant retreats, designed for easy installation and a variety of uses
By Jonathan Bell
-
 Are Derwent London's new lounges the future of workspace?
Are Derwent London's new lounges the future of workspace?Property developer Derwent London’s new lounges – created for tenants of its offices – work harder to promote community and connection for their users
By Emily Wright
-
 Showing off its gargoyles and curves, The Gradel Quadrangles opens in Oxford
Showing off its gargoyles and curves, The Gradel Quadrangles opens in OxfordThe Gradel Quadrangles, designed by David Kohn Architects, brings a touch of playfulness to Oxford through a modern interpretation of historical architecture
By Shawn Adams