A vacant Tribeca penthouse is transformed into a bright, contemporary eyrie
A Tribeca penthouse is elevated by Peterson Rich Office, who redesigned it by adding a sculptural staircase and openings to the large terrace
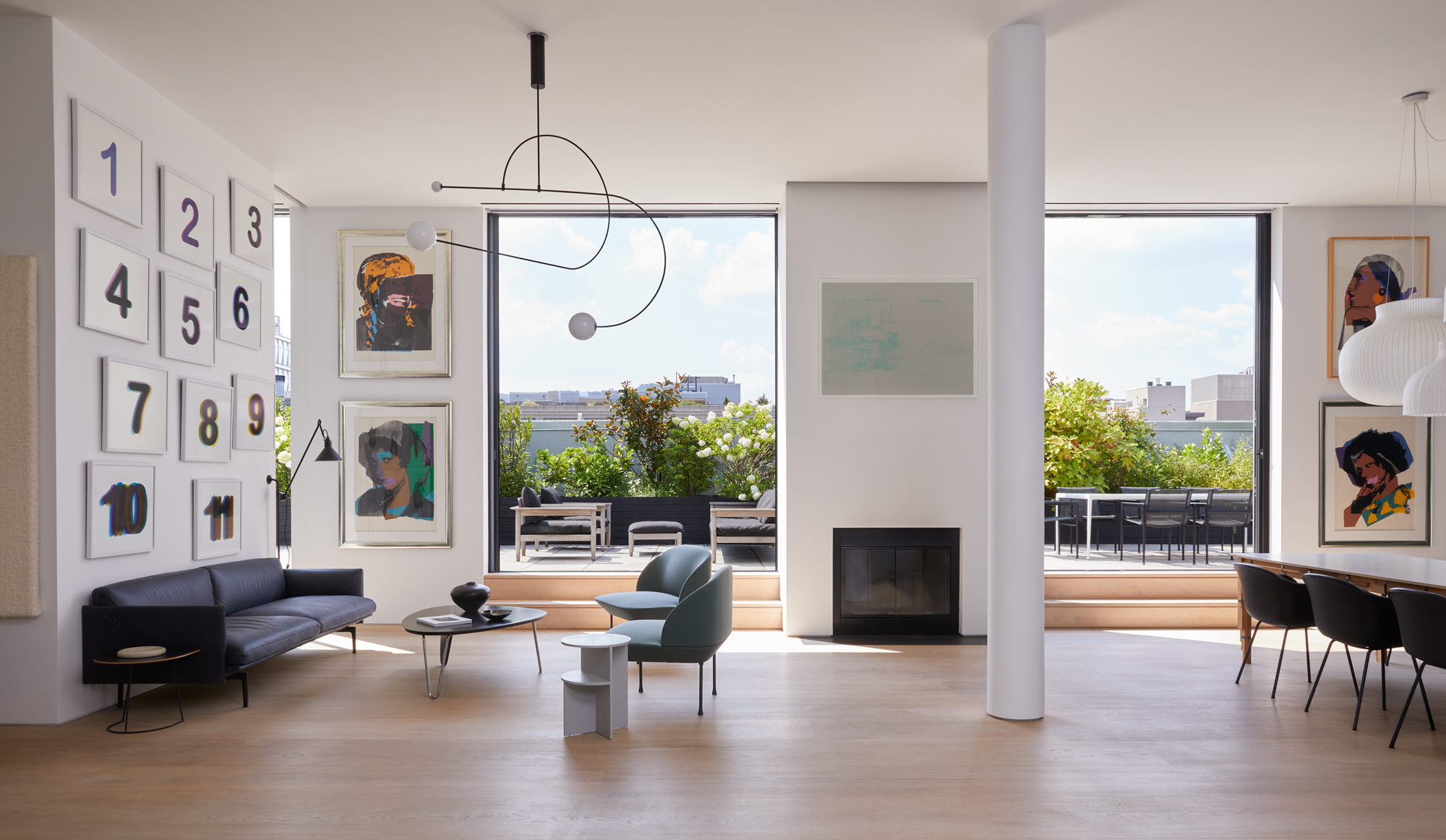
It’s rare to find an historic apartment building in TriBeCa that hasn’t yet been topped off by a modern penthouse – in this Lower Manhattan neighbourhood where space is at a premium, a bird’s eye view will reveal a five-storey ‘townhouse in the sky’; an extension with folded metal roof by WorkAc, hidden from sight from passers-by on Reade St; and even a penthouse with retractable glass walls by Praemium Imperiale-prize winner Shigeru Ban.
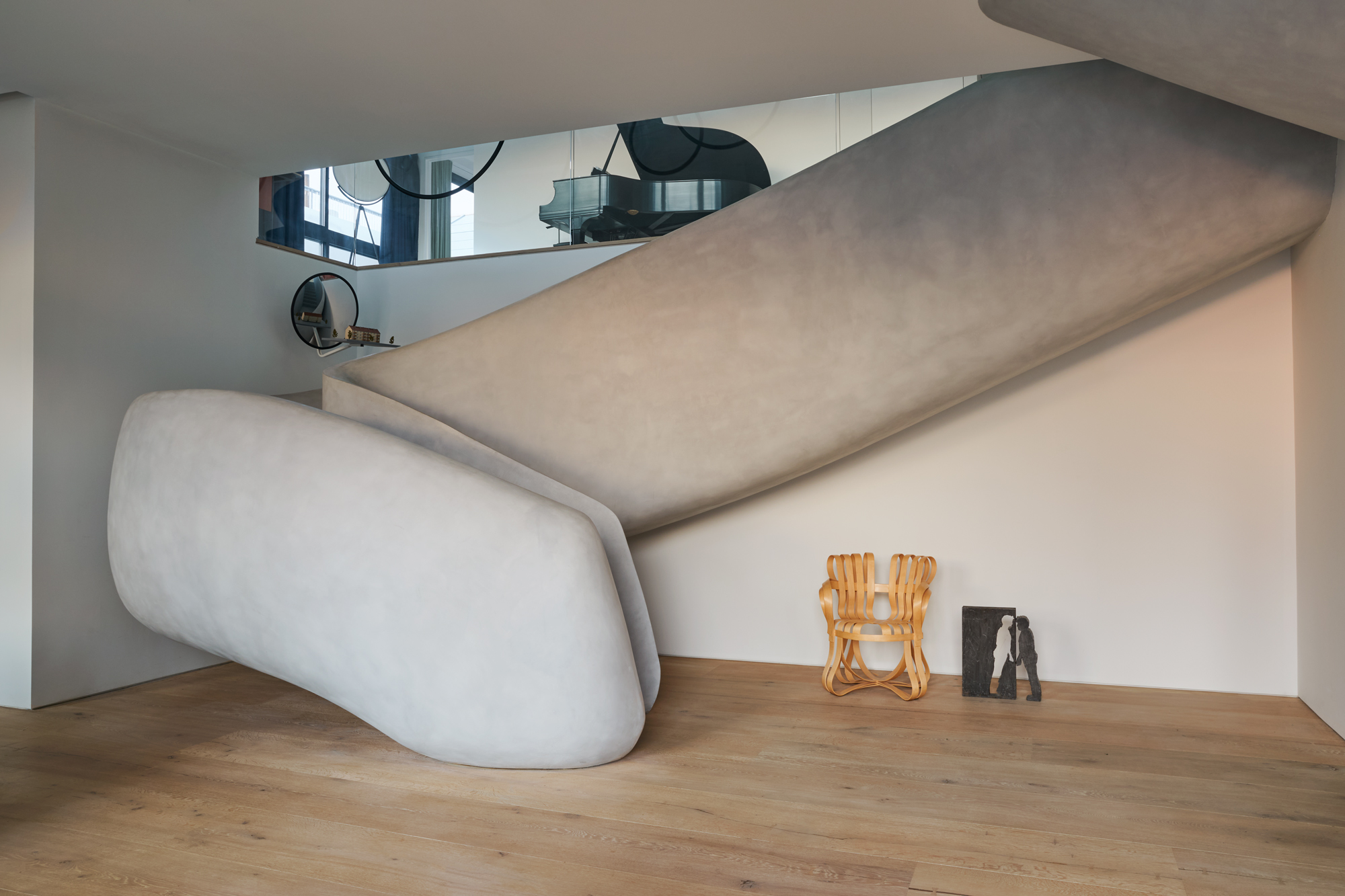
Tour a reimagined Tribeca penthouse
But all penthouses are not born equal, and the two-storey, 3,800 sq ft structure installed in 2006 onto a historic cast-iron building was just not up to scratch. Despite having 360-degree views, it was dark and almost entirely cut off from its 3,400 sq ft exterior terrace, causing it to remain unoccupied for more than ten years.
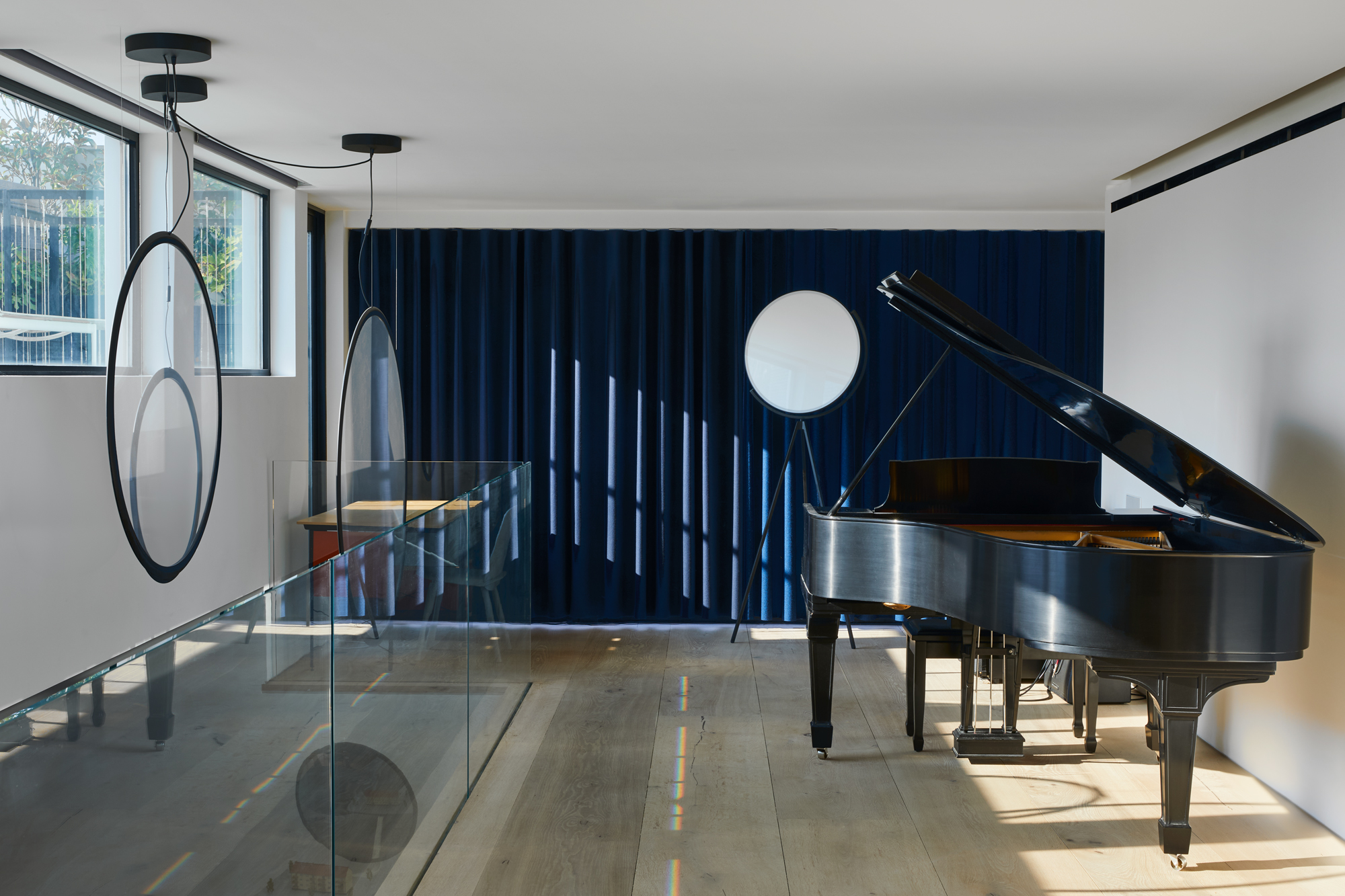
‘When it was purchased by the current owners, we set out to maximise the connection between the interior and exterior,’ explains Miriam Peterson and Nathan Rich of Peterson Rich Office, a Brooklyn-based architecture and design practice whose projects span the Shepherd Arts Center in Detroit, and the Pruzan Art Center at Wesleyan University.
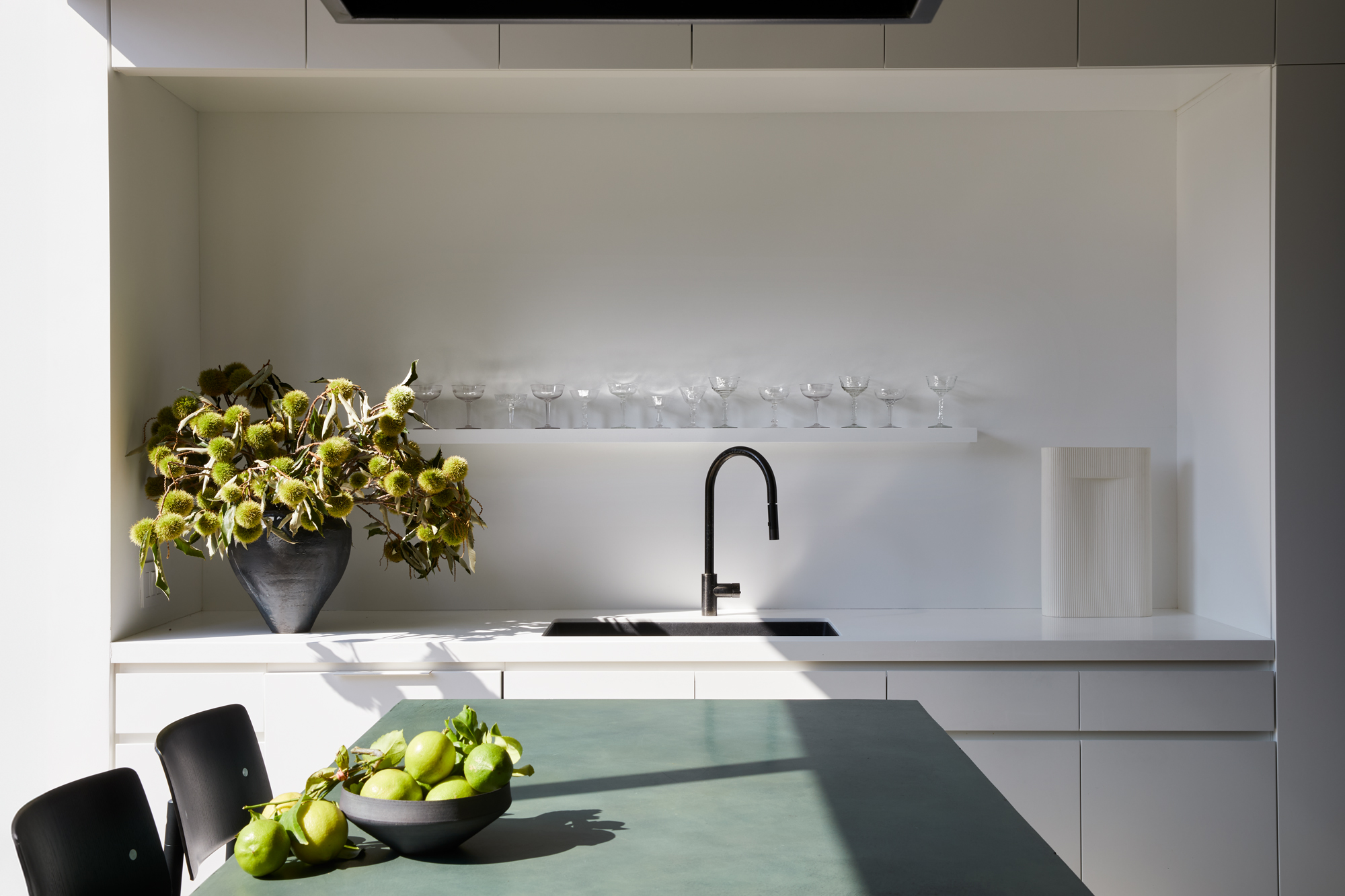
‘We started by expanding the window and door openings to their maximum possible size,’ they explain. ‘We added glass panels by SkyFrame along the western terrace that slide into the walls, opening dramatic views of the Hudson River and lower Manhattan and allowing for a continuous spatial connection between the interior and the terrace.’
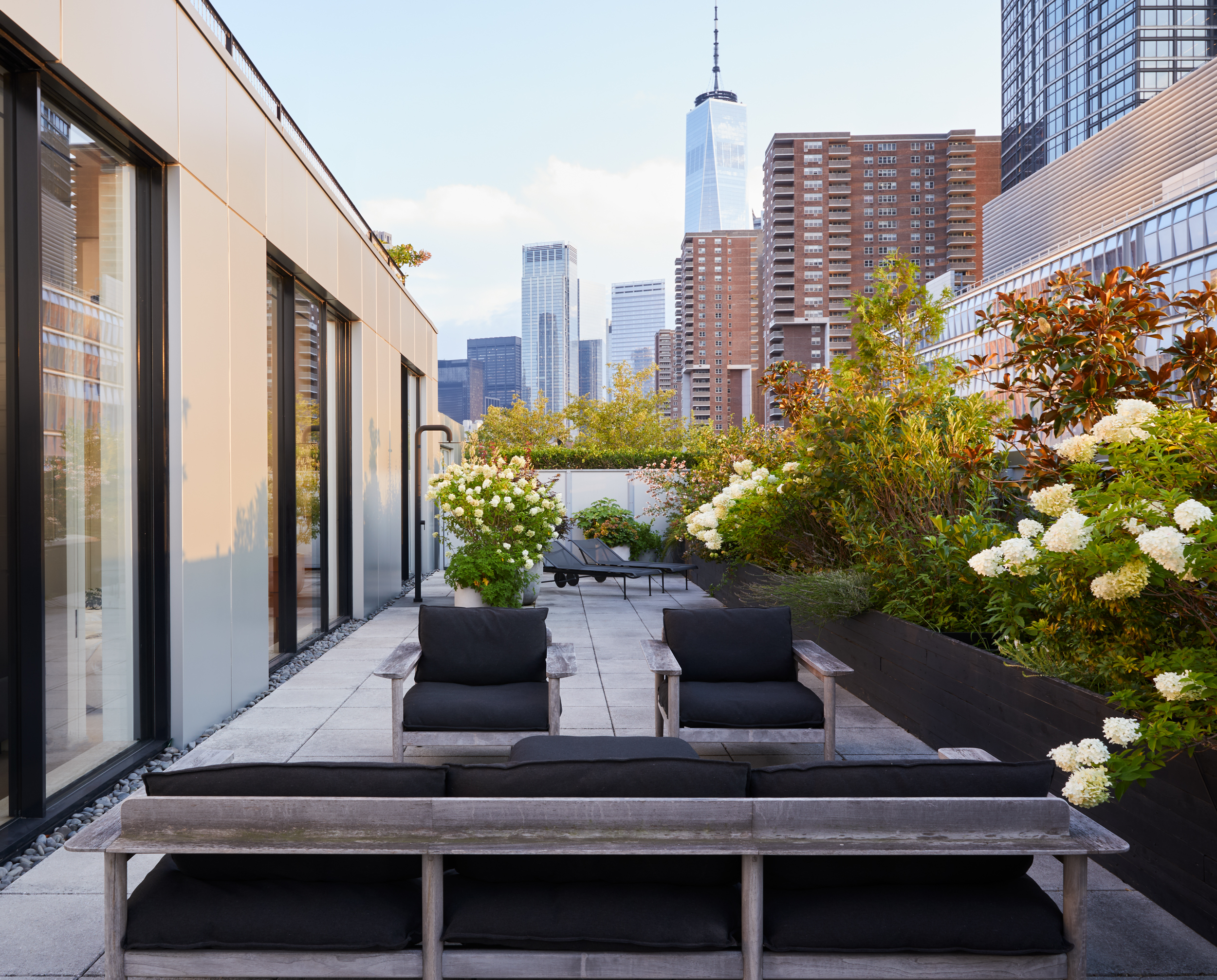
The large terrace is now home to an outdoor kitchen, allowing the new owners to make full use of their sky garden. Planted with hydrangea and lush greenery, it’s large enough for a pair of sunloungers, plus an outdoor lounge with views of One World Trade Center.
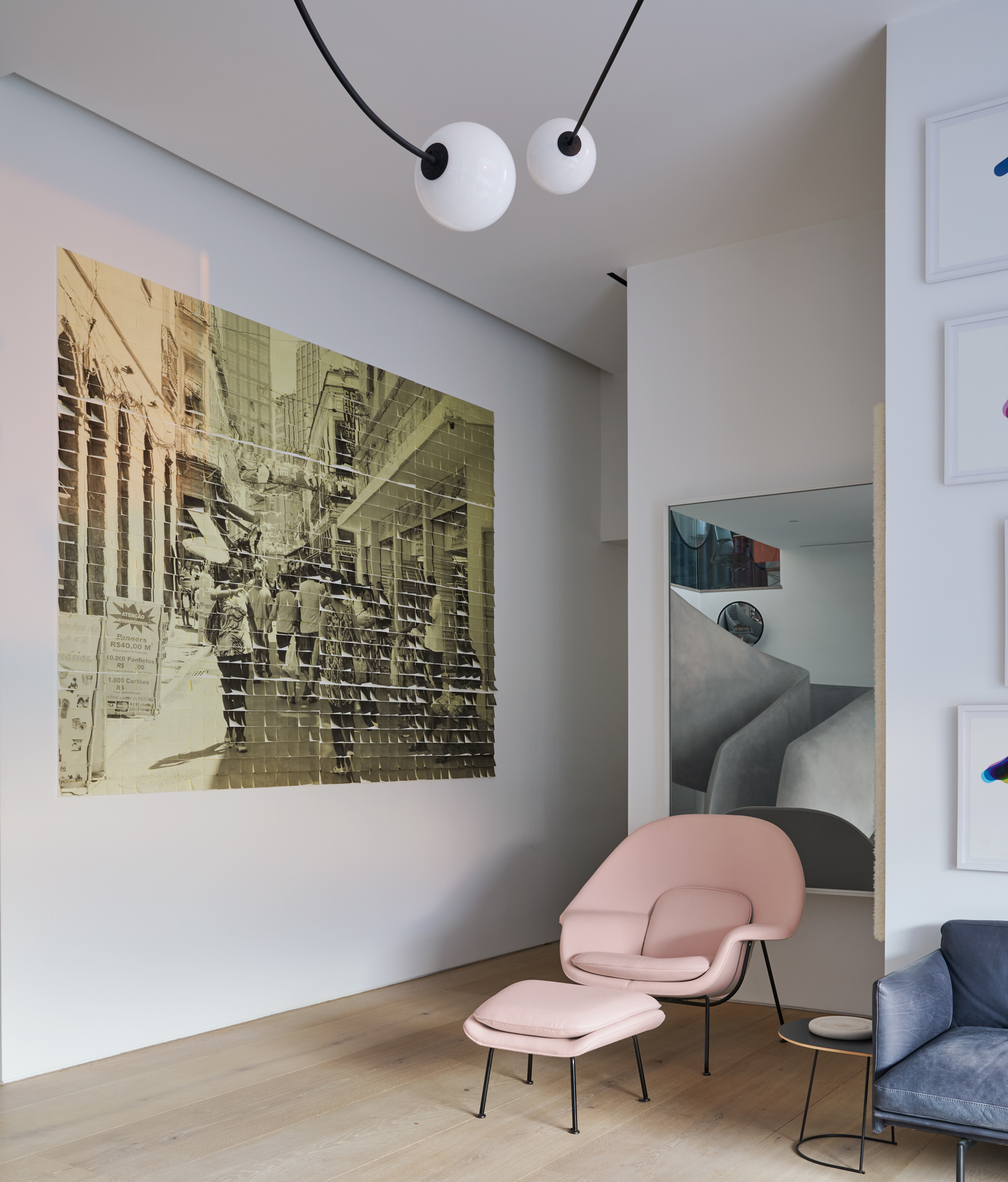
Inside, the layout has been opened up to maximize natural light throughout, while the wide Dinesen white oak floorboards add an extra sense of space. Now bright and airy, the penthouse forms the perfect backdrop for the owners’ collection of artworks and furniture, including a chandelier by Michael Anastassiades, prints from Andy Warhol’s 1975 Ladies and Gentlemen series, and ‘Womb’ chair by Eero Saarinen.
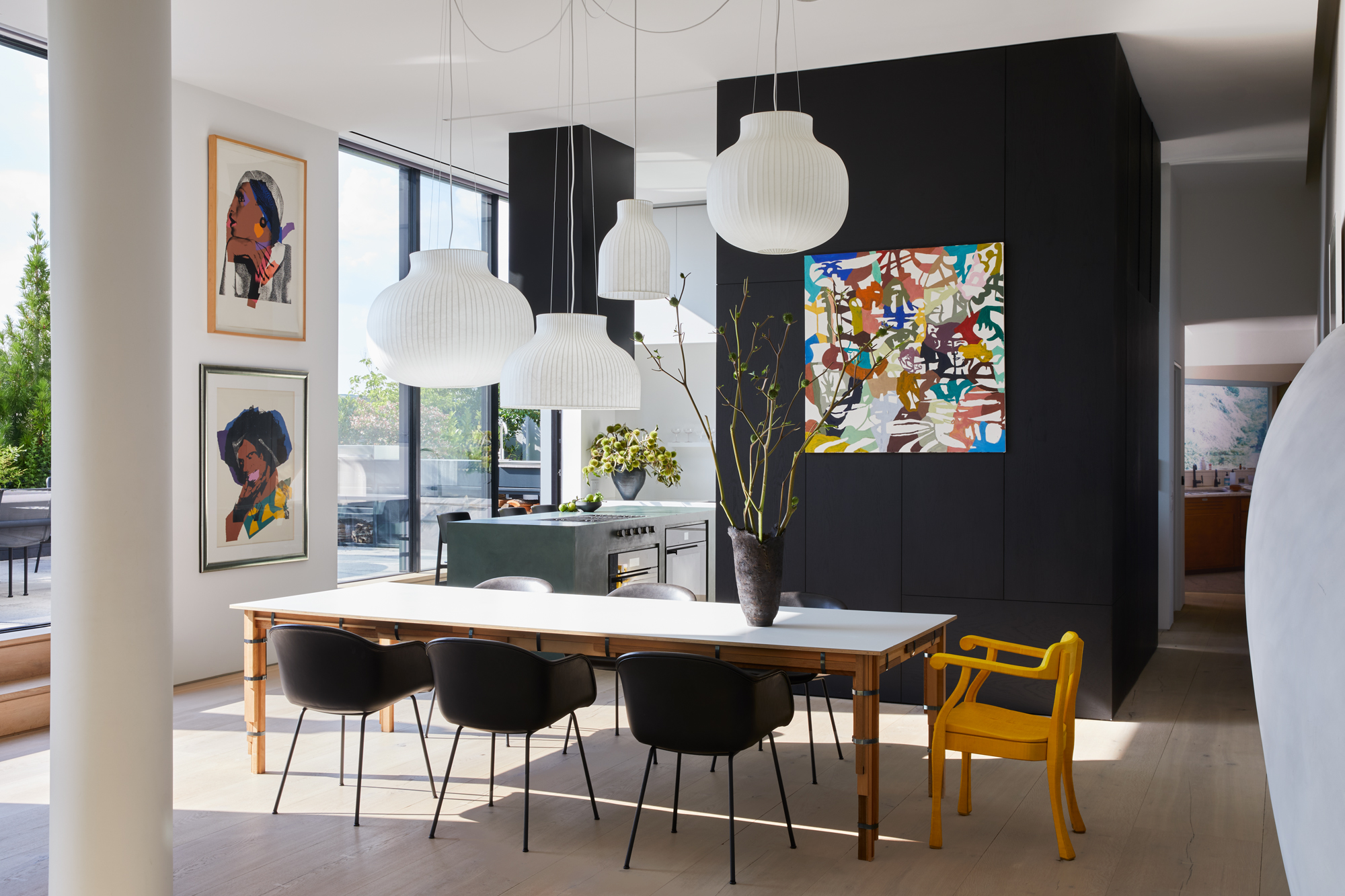
At the heart of the home is a dramatic staircase that creates a strong connection between the two levels of the penthouse. ‘Working with a range of artisans and builders, we designed a distinctive curvilinear stair finished in concrete microtopping,’ explain the architects. ‘Its commanding presence anchors the open spaces, serving as a point of orientation when moving across the open layout of this home.’
Wallpaper* Newsletter
Receive our daily digest of inspiration, escapism and design stories from around the world direct to your inbox.
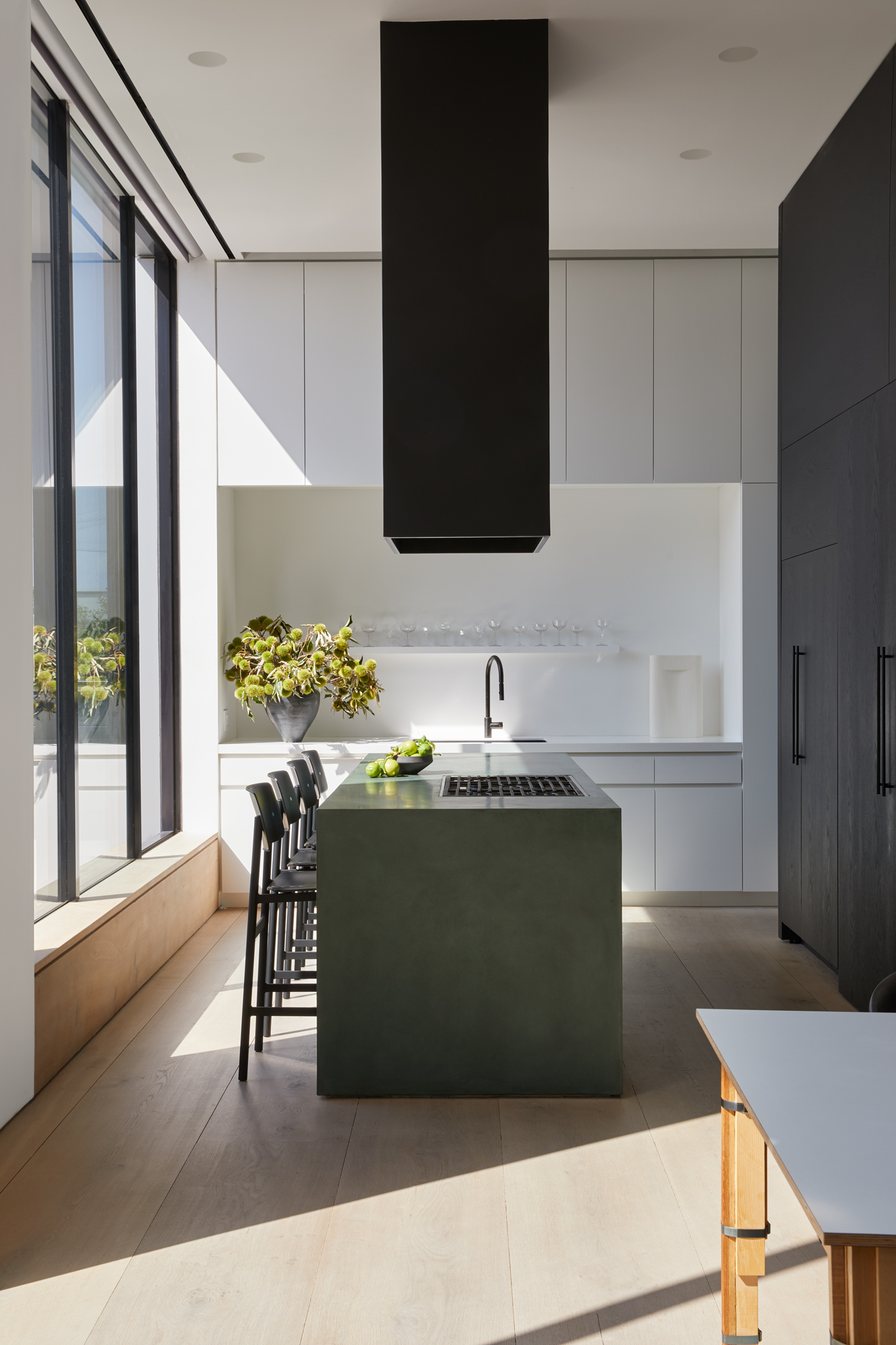
Staying on a high, the practice is now working on a public rooftop observatory for Pioneer Works. Recalling a past when celestial observation was a social event and not just for specialists, the project will include a grand exterior stair connecting the Pioneer Works garden to the domed observatory and a roof terrace with views across New York Harbor.
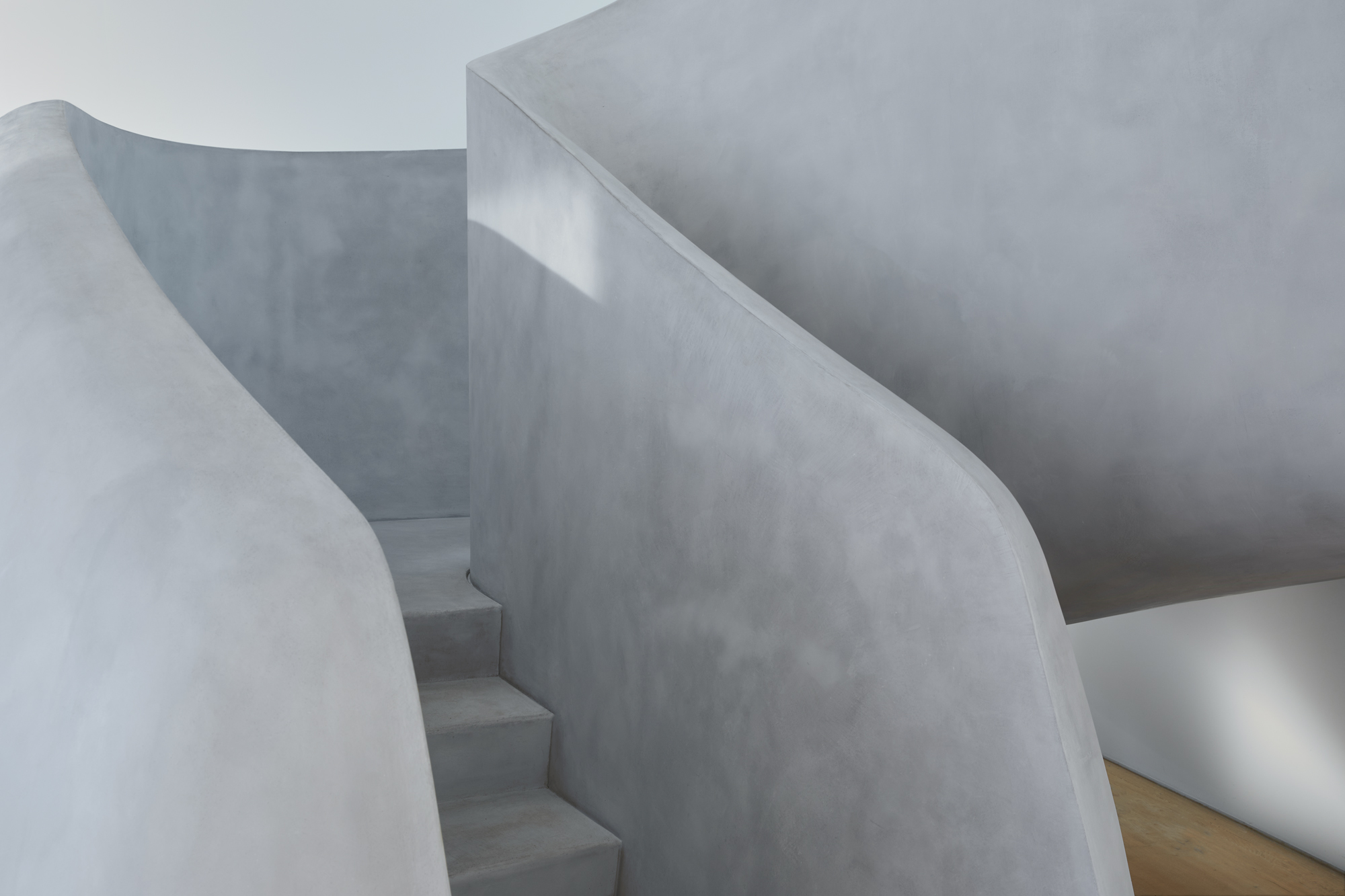
Léa Teuscher is a Sub-Editor at Wallpaper*. A former travel writer and production editor, she joined the magazine over a decade ago, and has been sprucing up copy and attempting to write clever headlines ever since. Having spent her childhood hopping between continents and cultures, she’s a fan of all things travel, art and architecture. She has written three Wallpaper* City Guides on Geneva, Strasbourg and Basel.
-
 In search of a seriously-good American whiskey? This is our go-to
In search of a seriously-good American whiskey? This is our go-toBased in Park City, Utah, High West blends the Wild West with sophistication and elegance
By Melina Keays Published
-
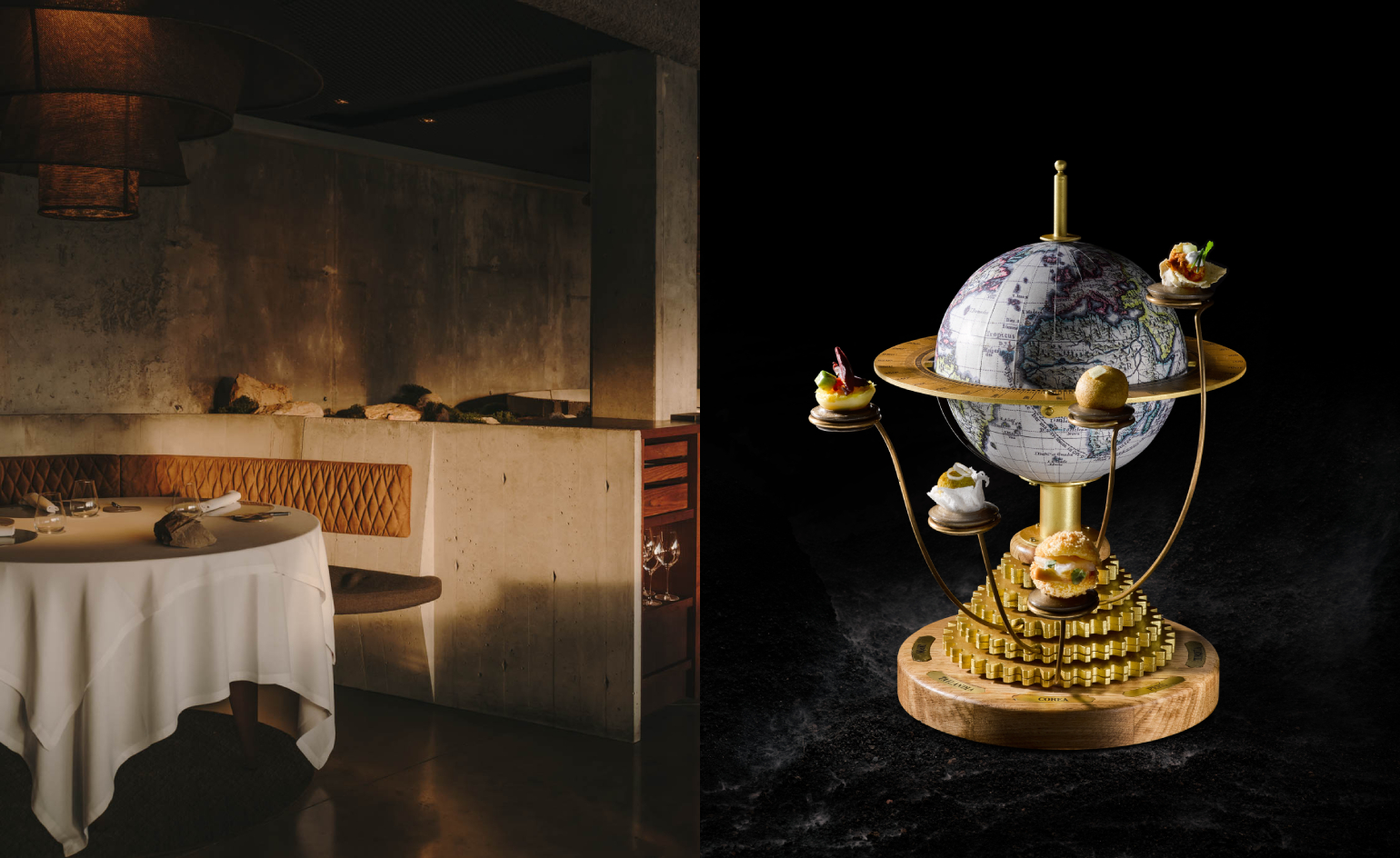 Esperit Roca is a restaurant of delicious brutalism and six-course desserts
Esperit Roca is a restaurant of delicious brutalism and six-course dessertsIn Girona, the Roca brothers dish up daring, sensory cuisine amid a 19th-century fortress reimagined by Andreu Carulla Studio
By Agnish Ray Published
-
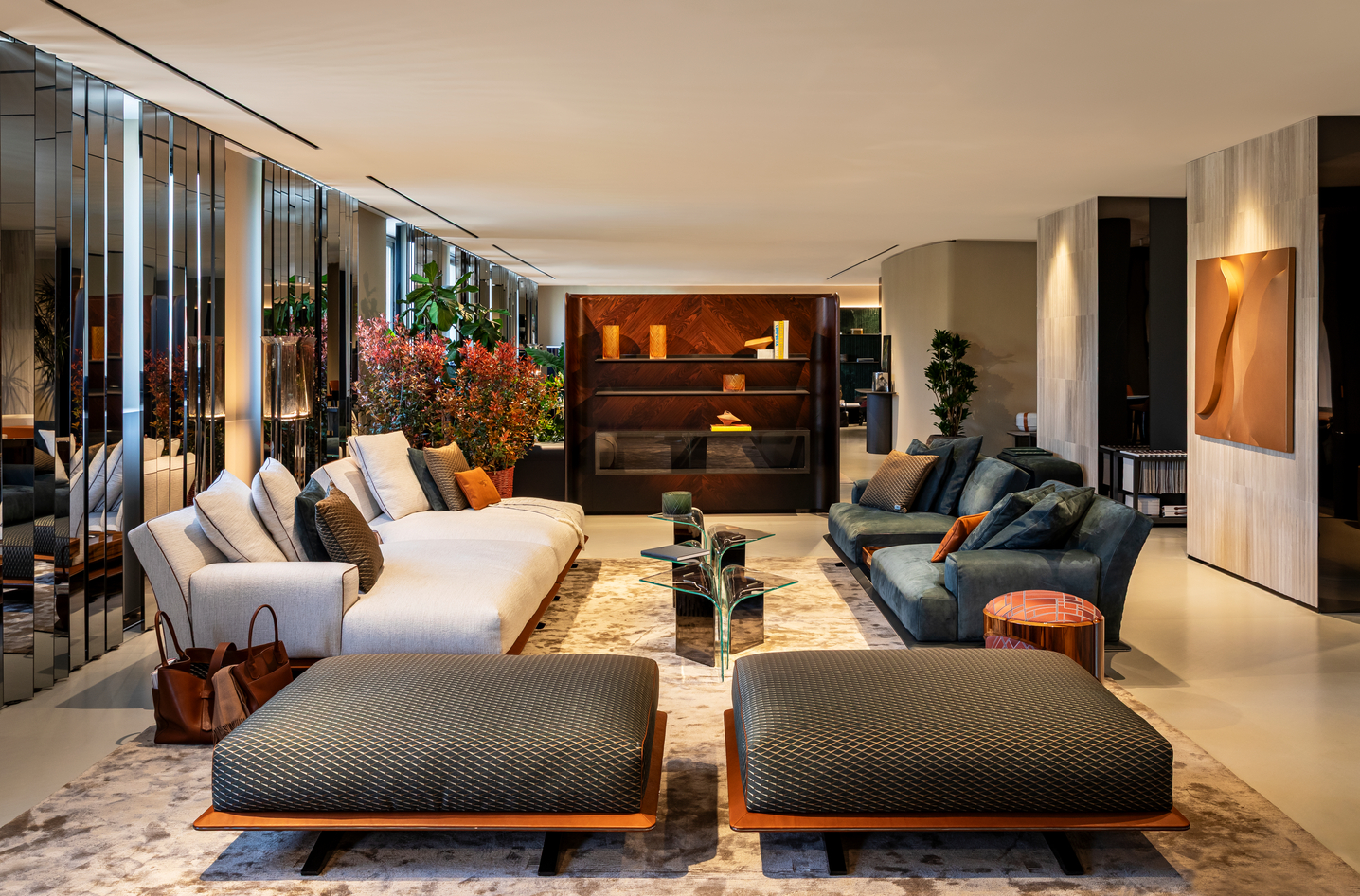 Bentley’s new home collections bring the ‘potency’ of its cars to Milan Design Week
Bentley’s new home collections bring the ‘potency’ of its cars to Milan Design WeekNew furniture, accessories and picnic pieces from Bentley Home take cues from the bold lines and smooth curves of Bentley Motors
By Anna Solomon Published
-
 Croismare school, Jean Prouvé’s largest demountable structure, could be yours
Croismare school, Jean Prouvé’s largest demountable structure, could be yoursJean Prouvé’s 1948 Croismare school, the largest demountable structure ever built by the self-taught architect, is up for sale
By Amy Serafin Published
-
 We explore Franklin Israel’s lesser-known, progressive, deconstructivist architecture
We explore Franklin Israel’s lesser-known, progressive, deconstructivist architectureFranklin Israel, a progressive Californian architect whose life was cut short in 1996 at the age of 50, is celebrated in a new book that examines his work and legacy
By Michael Webb Published
-
 A new hilltop California home is rooted in the landscape and celebrates views of nature
A new hilltop California home is rooted in the landscape and celebrates views of natureWOJR's California home House of Horns is a meticulously planned modern villa that seeps into its surrounding landscape through a series of sculptural courtyards
By Jonathan Bell Published
-
 The Frick Collection's expansion by Selldorf Architects is both surgical and delicate
The Frick Collection's expansion by Selldorf Architects is both surgical and delicateThe New York cultural institution gets a $220 million glow-up
By Stephanie Murg Published
-
 Remembering architect David M Childs (1941-2025) and his New York skyline legacy
Remembering architect David M Childs (1941-2025) and his New York skyline legacyDavid M Childs, a former chairman of architectural powerhouse SOM, has passed away. We celebrate his professional achievements
By Jonathan Bell Published
-
 What is hedonistic sustainability? BIG's take on fun-injected sustainable architecture arrives in New York
What is hedonistic sustainability? BIG's take on fun-injected sustainable architecture arrives in New YorkA new project in New York proves that the 'seemingly contradictory' ideas of sustainable development and the pursuit of pleasure can, and indeed should, co-exist
By Emily Wright Published
-
 The upcoming Zaha Hadid Architects projects set to transform the horizon
The upcoming Zaha Hadid Architects projects set to transform the horizonA peek at Zaha Hadid Architects’ future projects, which will comprise some of the most innovative and intriguing structures in the world
By Anna Solomon Published
-
 Frank Lloyd Wright’s last house has finally been built – and you can stay there
Frank Lloyd Wright’s last house has finally been built – and you can stay thereFrank Lloyd Wright’s final residential commission, RiverRock, has come to life. But, constructed 66 years after his death, can it be considered a true ‘Wright’?
By Anna Solomon Published