This Bali villa flies the flag for contemporary bamboo architecture
A Bali villa fusing traditional craftsmanship with contemporary vision by design studio Ibuku and Earth Lines Architects demonstrates the versatility of bamboo
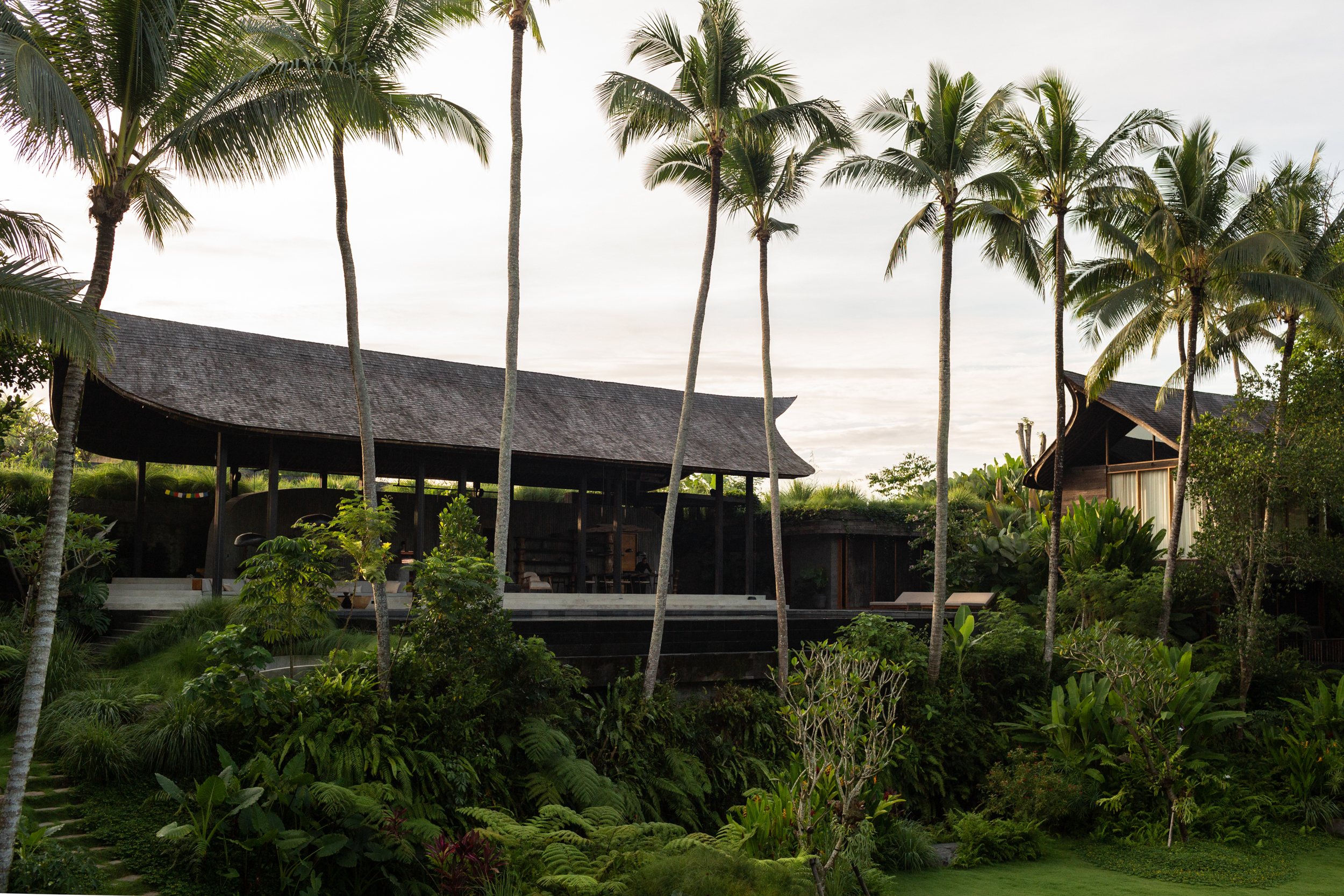
Over the last decade, Bali-based studio Ibuku, headed up by designer Elora Hardy, has become a leading expert in bamboo architecture, its output encompassing everything from a traditional Sumbanese house and a yoga and meditation space to playful treehouses and a riverside café at an eco-friendly jungle retreat in Ubud. In 2021, the studio completed The Arc sports hall at the Green School in Bali (founded by Elora’s father, designer John Hardy). Made from a series of arches spanning an impressive 19m, it was a pioneering feat of bamboo engineering.
Perhaps Ibuku’s most famous project is the Sharma Springs residence, which featured in an episode of the Apple TV series Home. Built around a central tower, its various levels pan out like the petals of a lotus flower. In addition to its structure, everything from the cabinets to the coat hangers was custom-made out of bamboo.
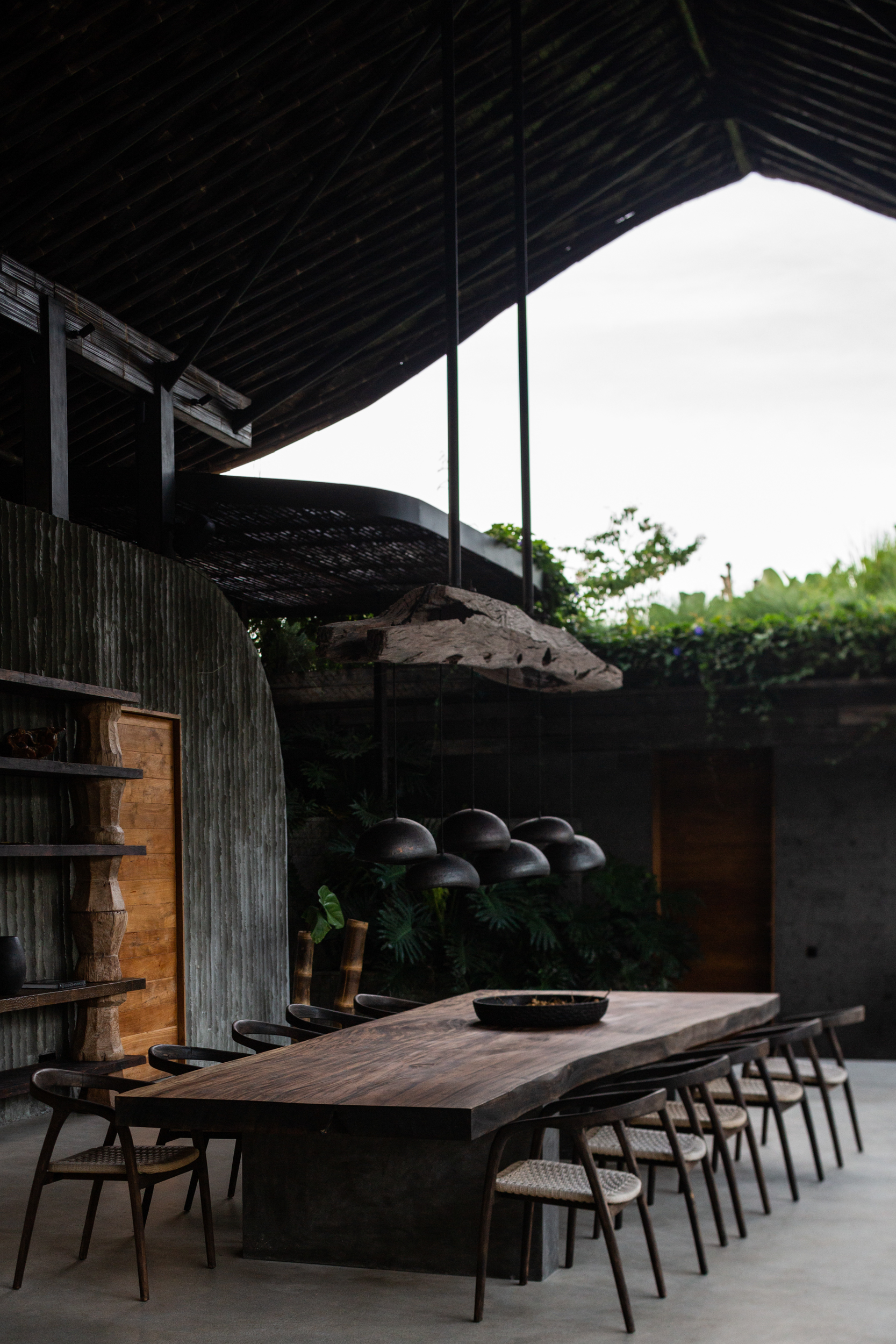
Inside this serene Bali villa
Without experiencing it firsthand, it is hard to believe that just one material can be so versatile. Elora Hardy founded Ibuku in 2010, after returning to Bali (where she grew up) from the US. It was born out of a love for bamboo and as a way to follow in the footsteps of her father, who had just completed the island’s Heart of School building almost entirely out of bamboo. ‘At the time, I was working in New York for Donna Karan, designing prints and getting more and more disillusioned with the fashion industry,’ says Elora. ‘I was amazed at what my father had been up to, and it just made sense that I should take over and continue working with bamboo.’
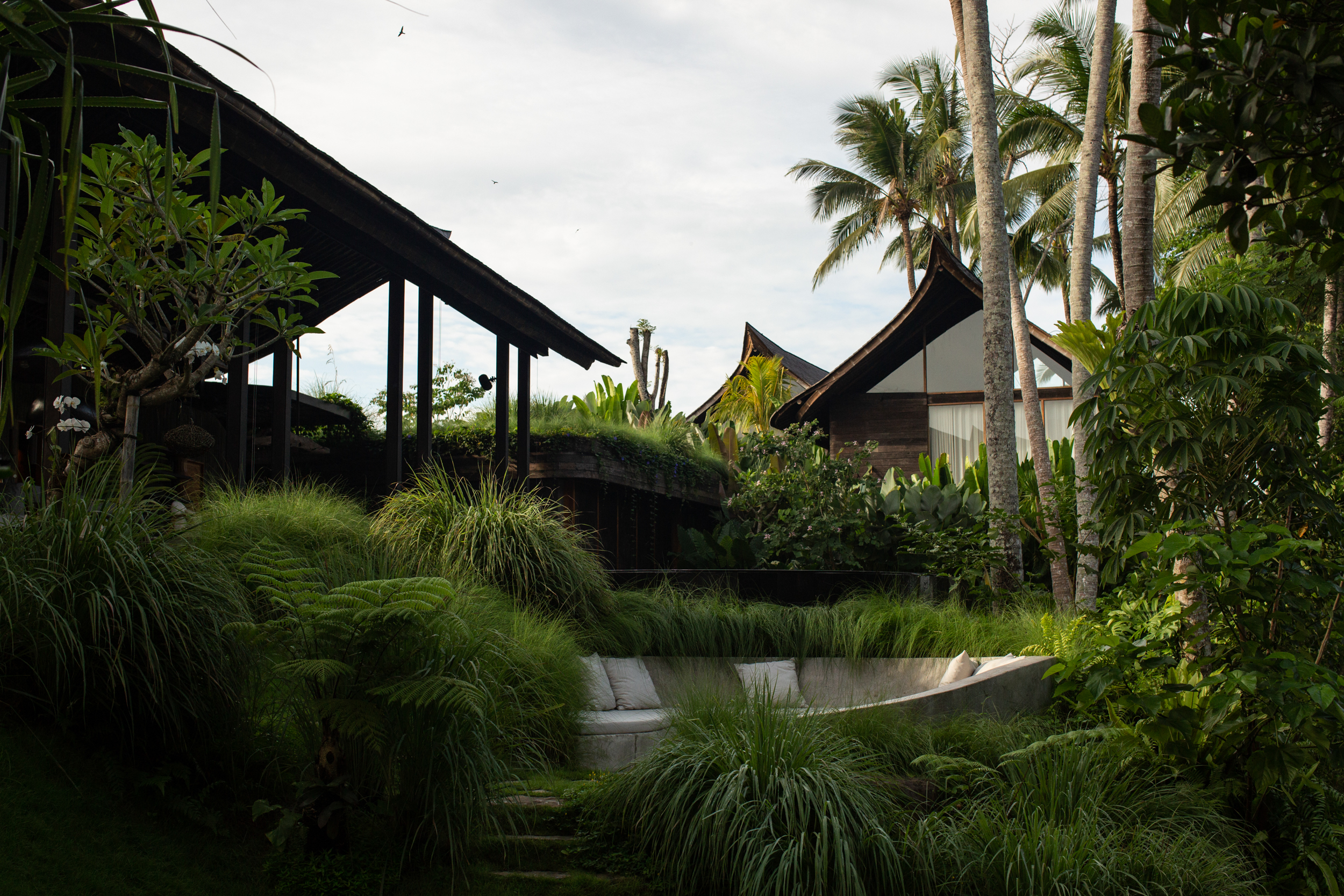
One of Ibuku’s more recent projects is Uma, a private residence, just outside Ubud, designed in collaboration with studio Earth Lines Architects. While bamboo is a vital part of the building, there are other materials present in this case, such as steel, local stone and even concrete, that give the building its own expression. Located on a former rice terrace, on a site measuring more than 10,000 sq m, the project incorporates several buildings, which, between them, house five bedrooms, eight bathrooms and an underground TV room, and there is also a pool and permaculture garden.
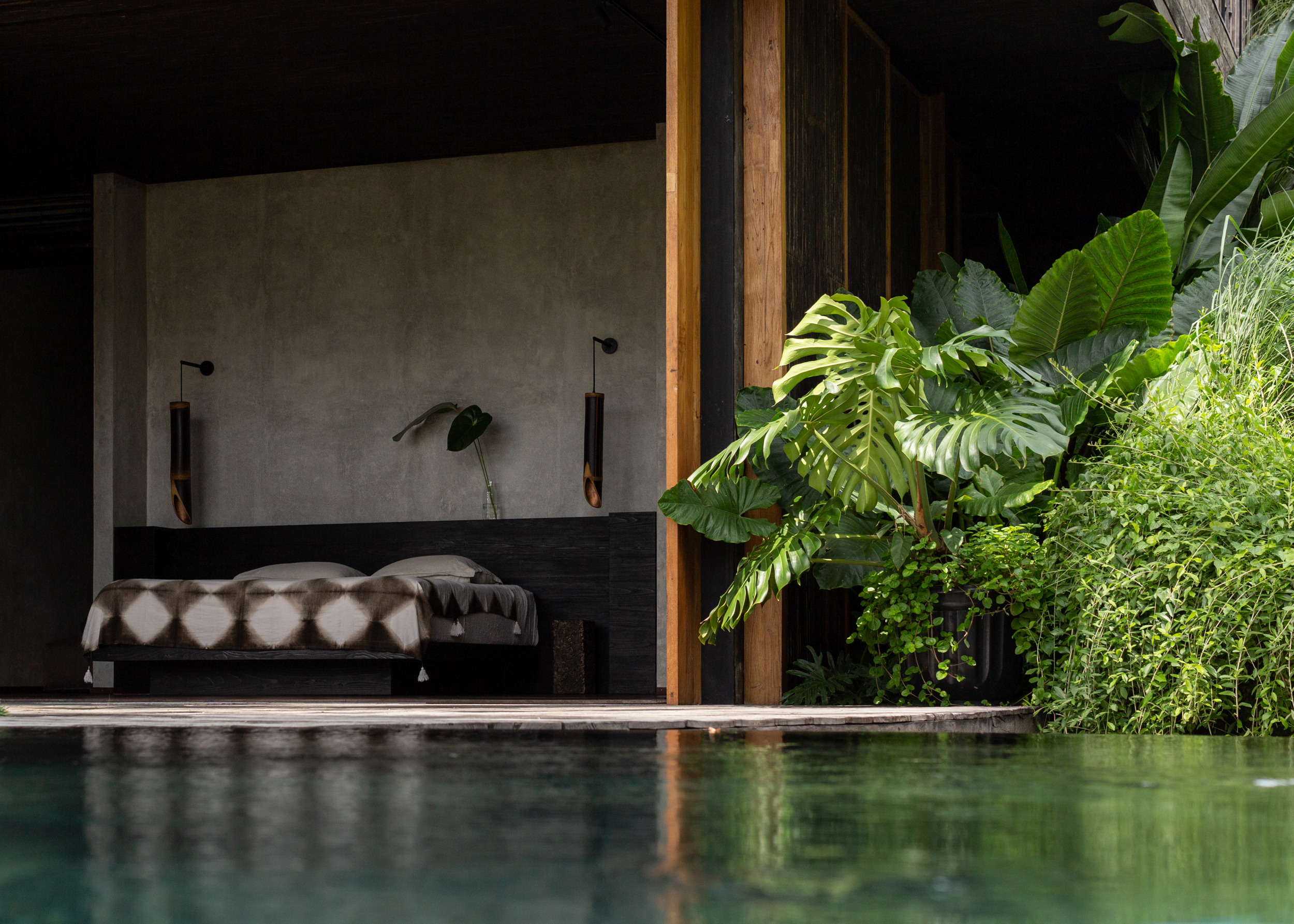
One of the bedrooms features a pair of bamboo light fixtures, which sit well set against the villa’s muted palette of materials, including concrete, ulin wood and local stone
Embracing the island’s warm weather, the main building, which serves as a flowing 300 sq m dining/living area overlooking the lush, leafy environment, is kept fully open on one side. The structures containing bedrooms and offices offer more privacy, balanced with lots of floor-to-ceiling glazing to take in the surrounding nature.
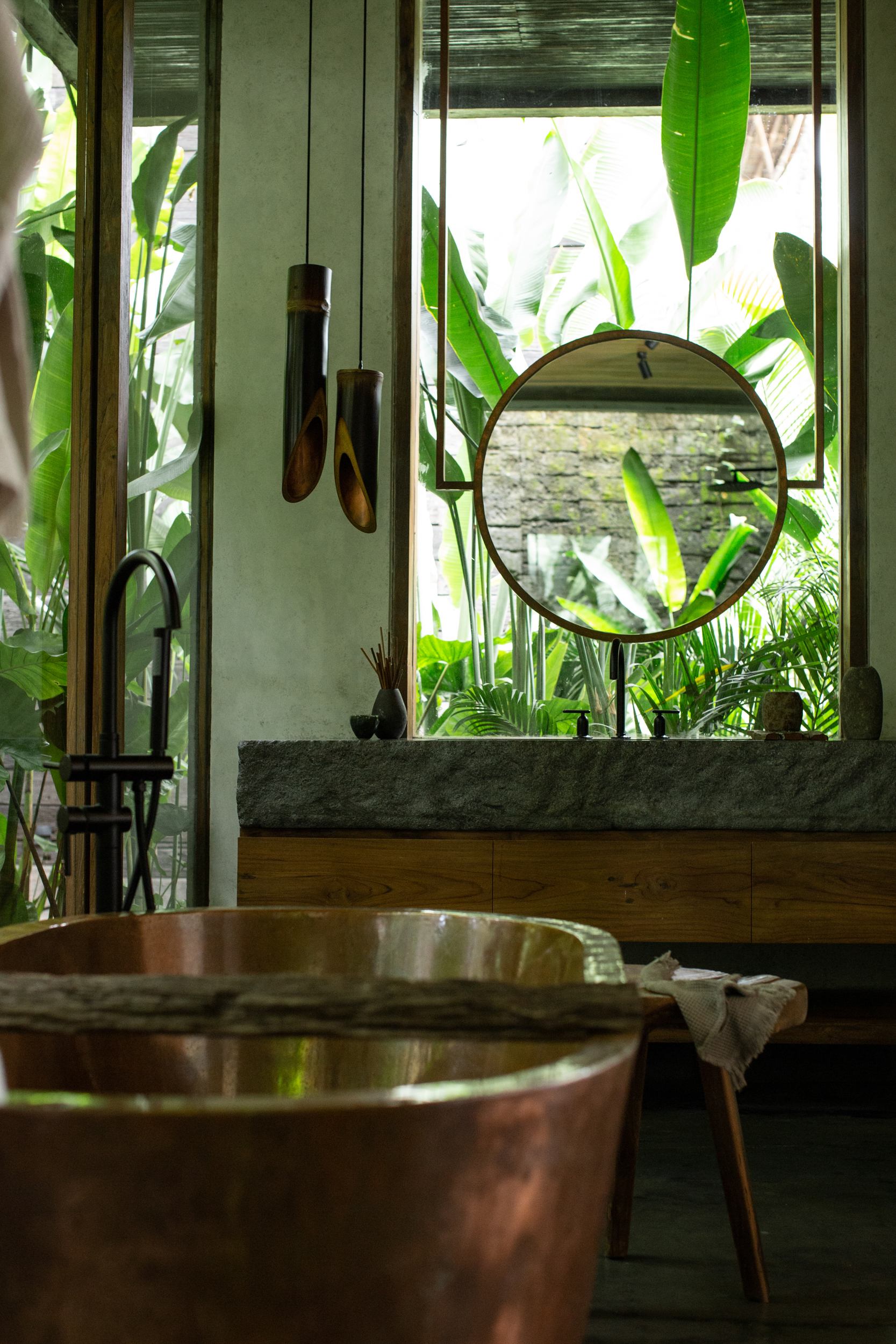
Ibuku’s trademark bamboo is present throughout, from light fixtures to the poles used as formwork for the concrete walls. Most of the bespoke furniture is locally made. The grey palette of the ulin wood façade, terrazzo floor, local paras kerobokan stone and concrete walls match the ceiling’s dark hues, the petrified wood elements and bamboo screens, conjuring up a quietly refined interior. And the relatively monochrome approach makes the greenery of the surrounding rice fields and garden stand out further, creating a strikingly serene setting.
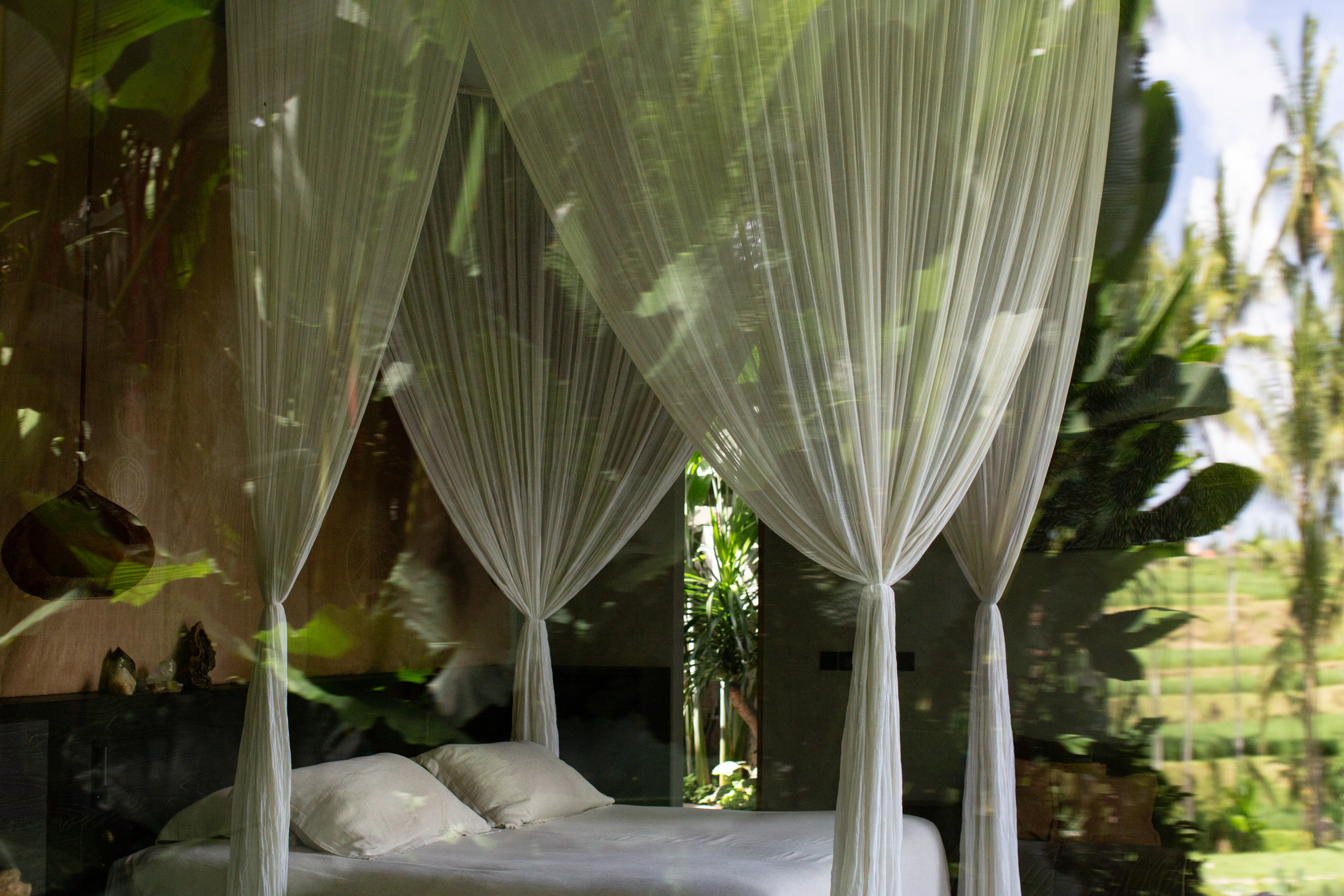
Through its innovative use of bamboo, Ibuku is not only redefining sustainable architecture, but also highlighting the extraordinary potential of this humble material. As the studio continues to push the boundaries of bamboo design, its work stands as a testament to the blend of traditional craftsmanship with contemporary vision.
Receive our daily digest of inspiration, escapism and design stories from around the world direct to your inbox.
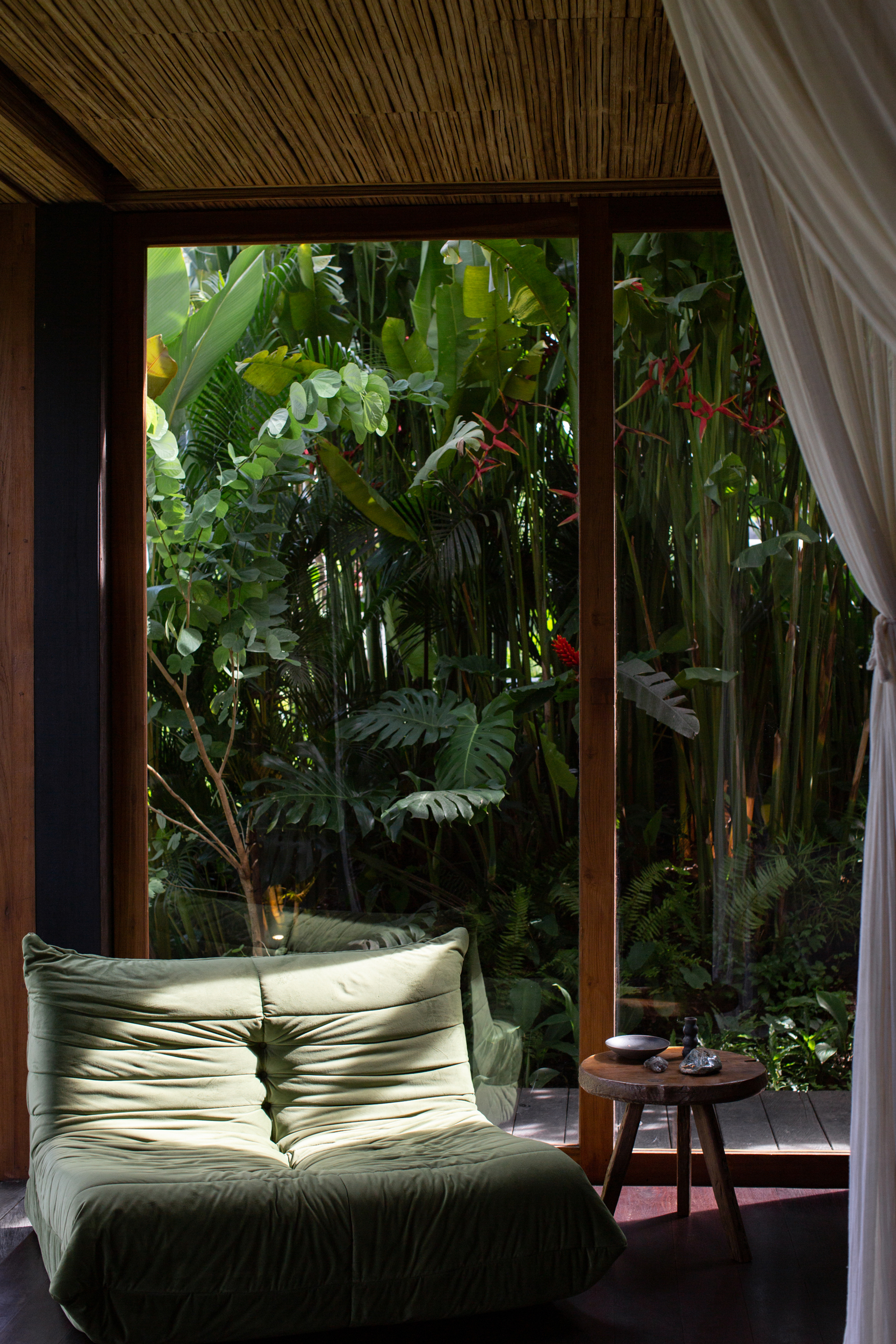
This article appears in the October 2024 issue of Wallpaper*, available in print on newsstands, on the Wallpaper* app on Apple iOS, and to subscribers of Apple News +. Subscribe to Wallpaper* today.
Originally from Denmark, Jens H. Jensen has been calling Japan his home for almost two decades. Since 2014 he has worked with Wallpaper* as the Japan Editor. His main interests are architecture, crafts and design. Besides writing and editing, he consults numerous business in Japan and beyond and designs and build retail, residential and moving (read: vans) interiors.
-
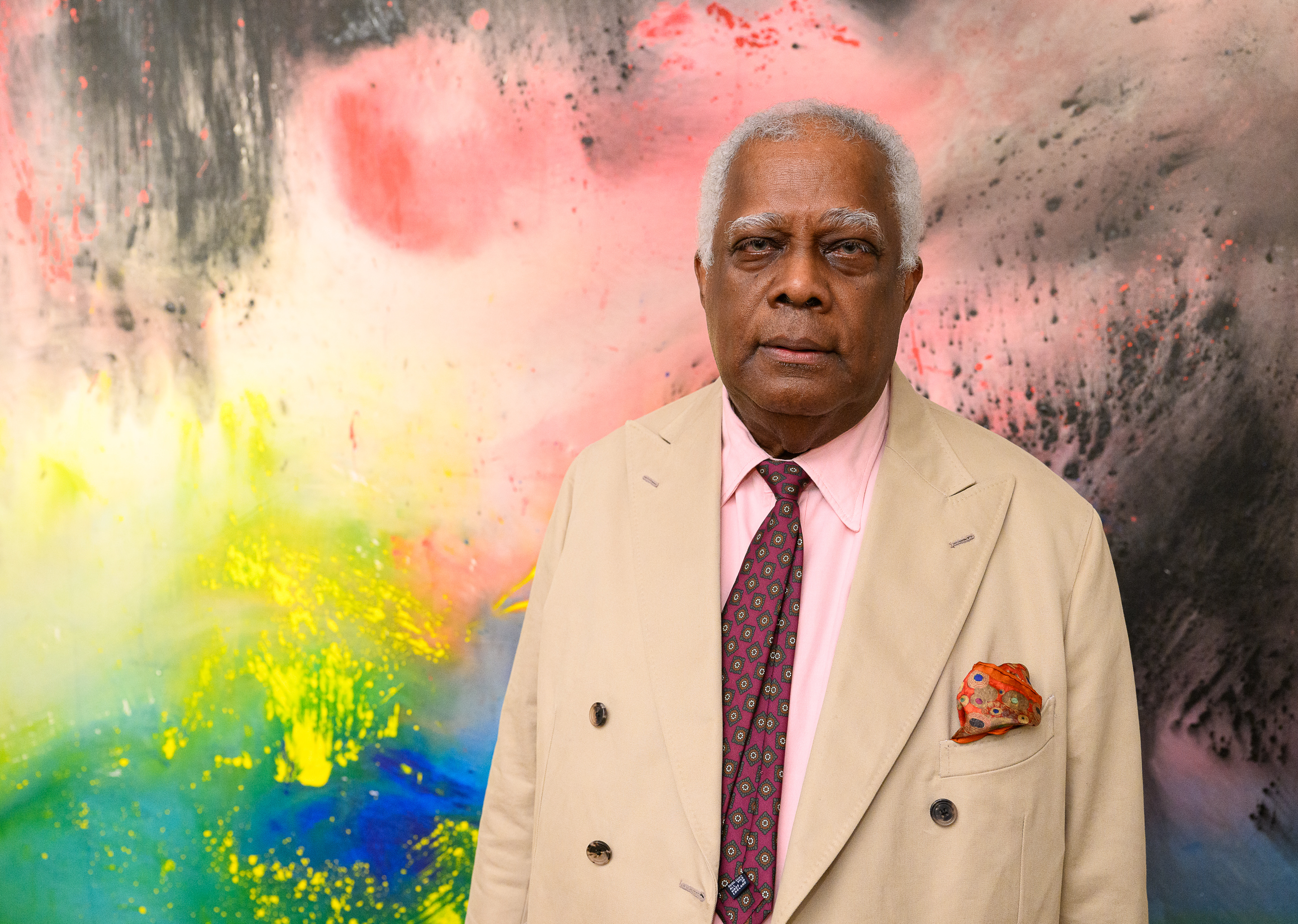 Winston Branch searches for colour and light in large-scale artworks in London
Winston Branch searches for colour and light in large-scale artworks in LondonWinston Branch returns to his roots in 'Out of the Calabash' at Goodman Gallery, London ,
-
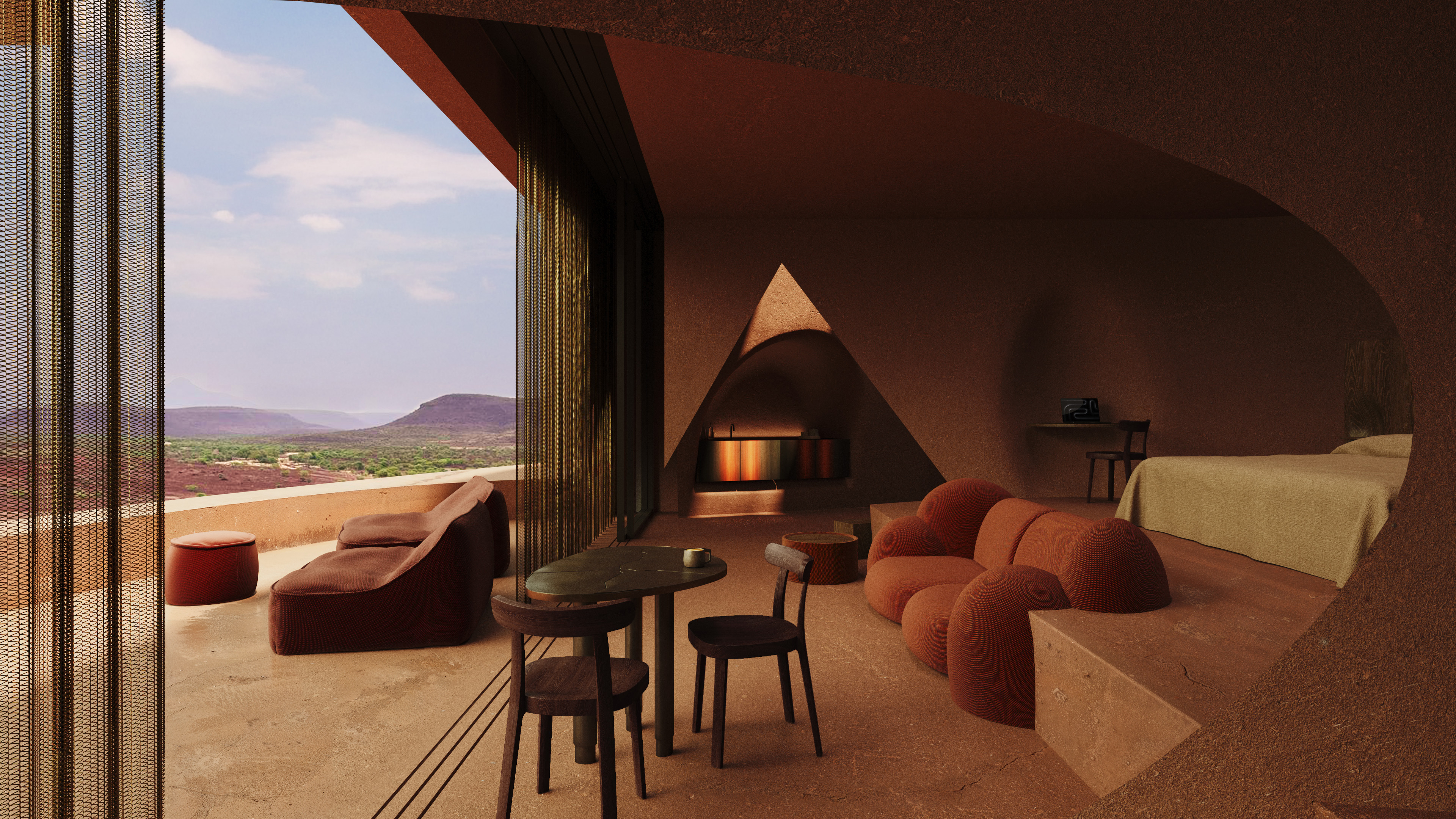 The most anticipated hotel openings of 2026
The most anticipated hotel openings of 2026From landmark restorations to remote retreats, these are the hotel debuts shaping the year ahead
-
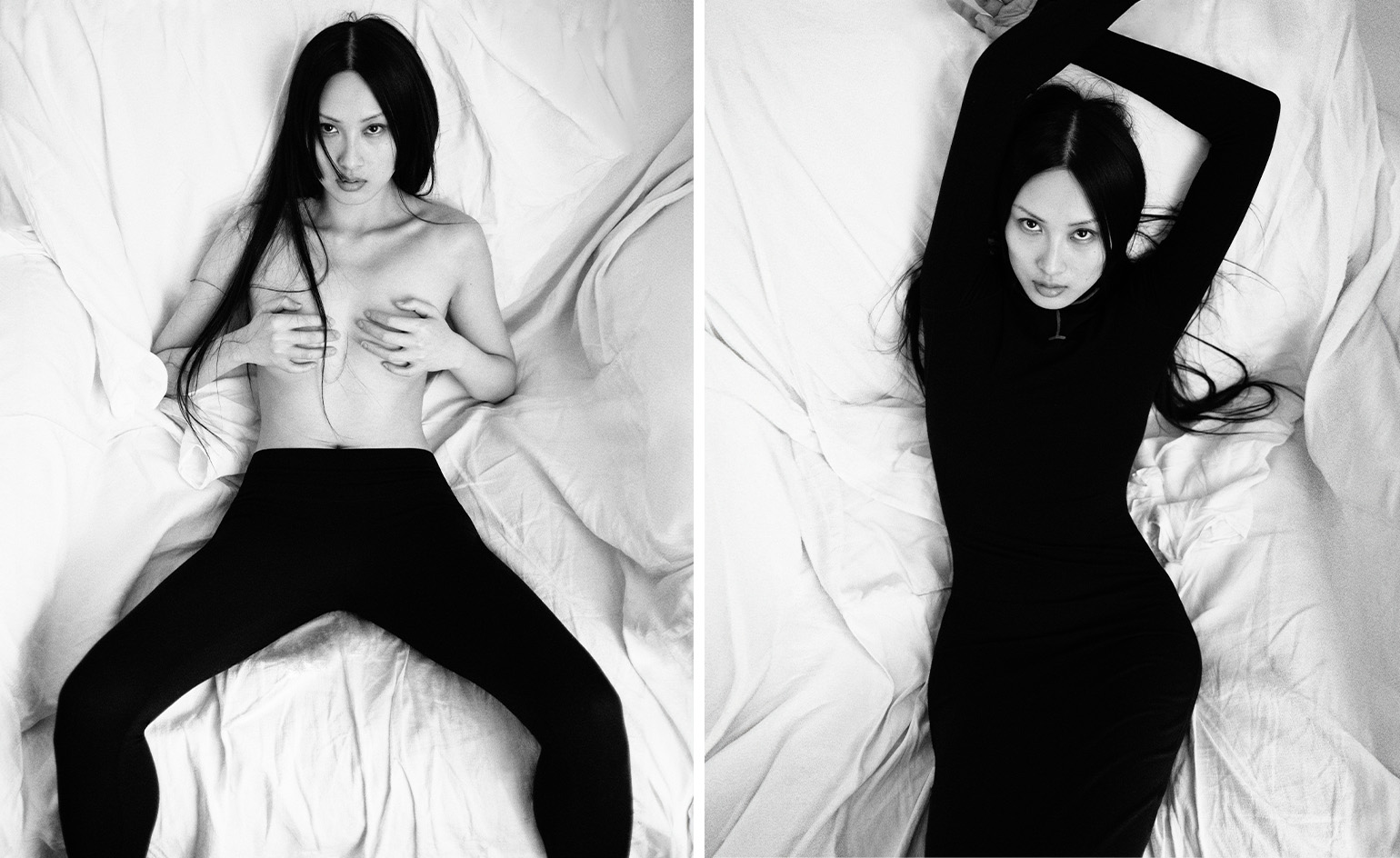 Is the future of beauty skincare you can wear? Sylva’s Tallulah Harlech thinks so
Is the future of beauty skincare you can wear? Sylva’s Tallulah Harlech thinks soThe stylist’s label, Sylva, comprises a tightly edited collection of pieces designed to complement the skin’s microbiome, made possible by rigorous technical innovation – something she thinks will be the future of both fashion and beauty
-
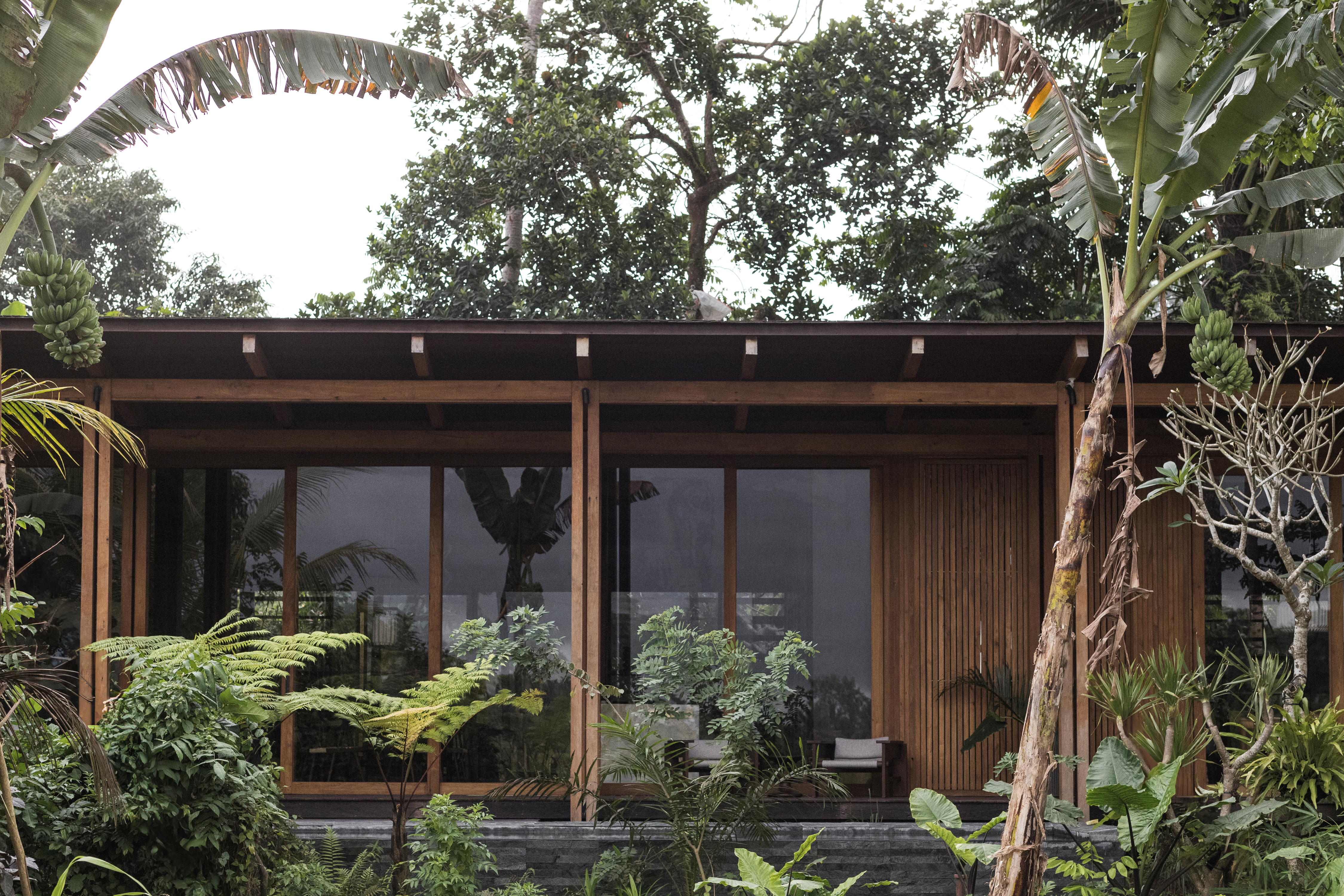 This new Bali house is both a refuge and a celebration of creativity
This new Bali house is both a refuge and a celebration of creativityRumah Harumi is a Balinese home designed by Earth Lines Architects, a local studio with an emphasis on craft and creative collaboration
-
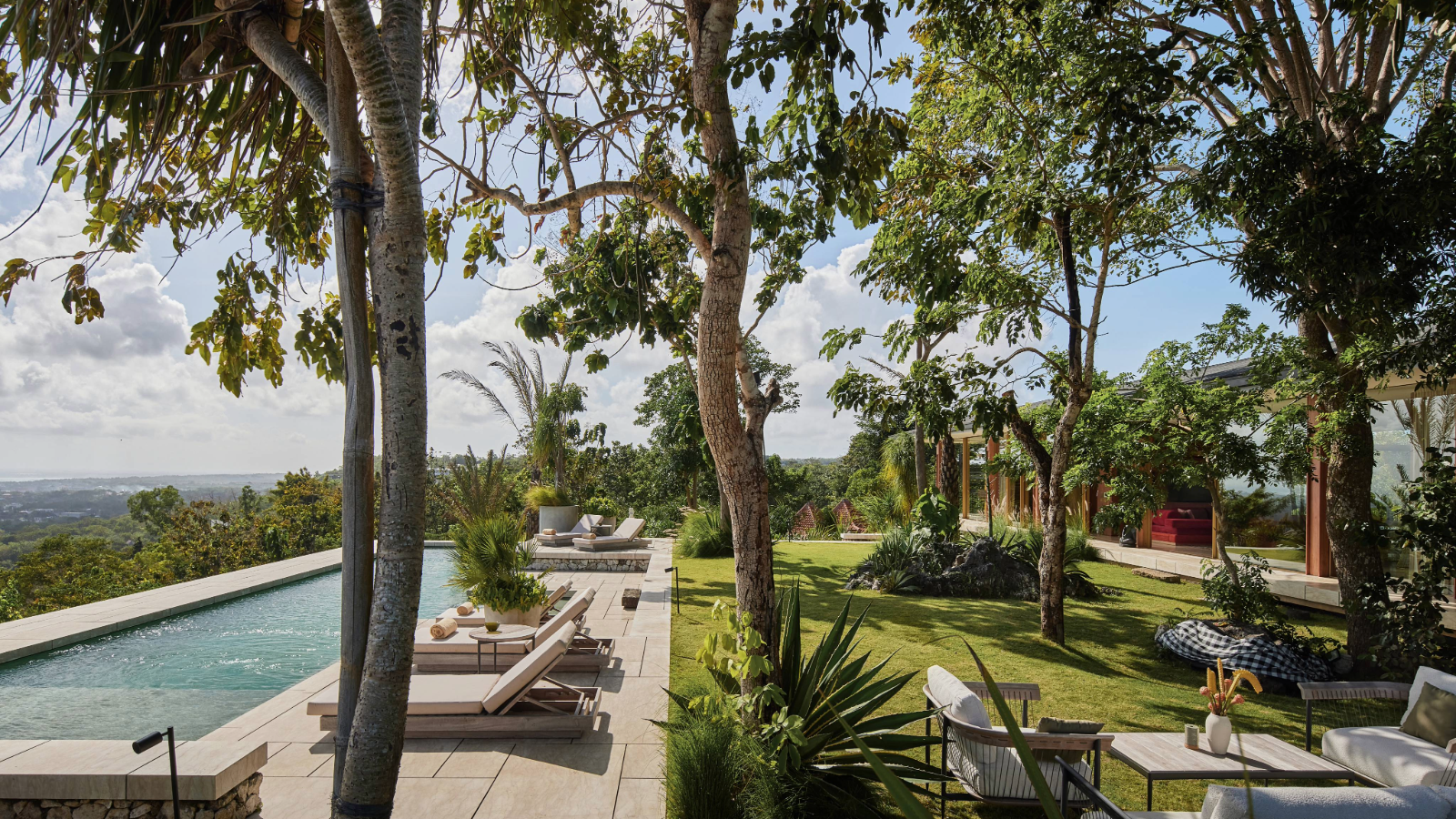 A Bali retreat combines ‘width, warmth and quiet clarity’
A Bali retreat combines ‘width, warmth and quiet clarity’Alexis Dornier's hilltop holiday retreat in Bali's Uluuwatu offers a personal take on tropical architecture
-
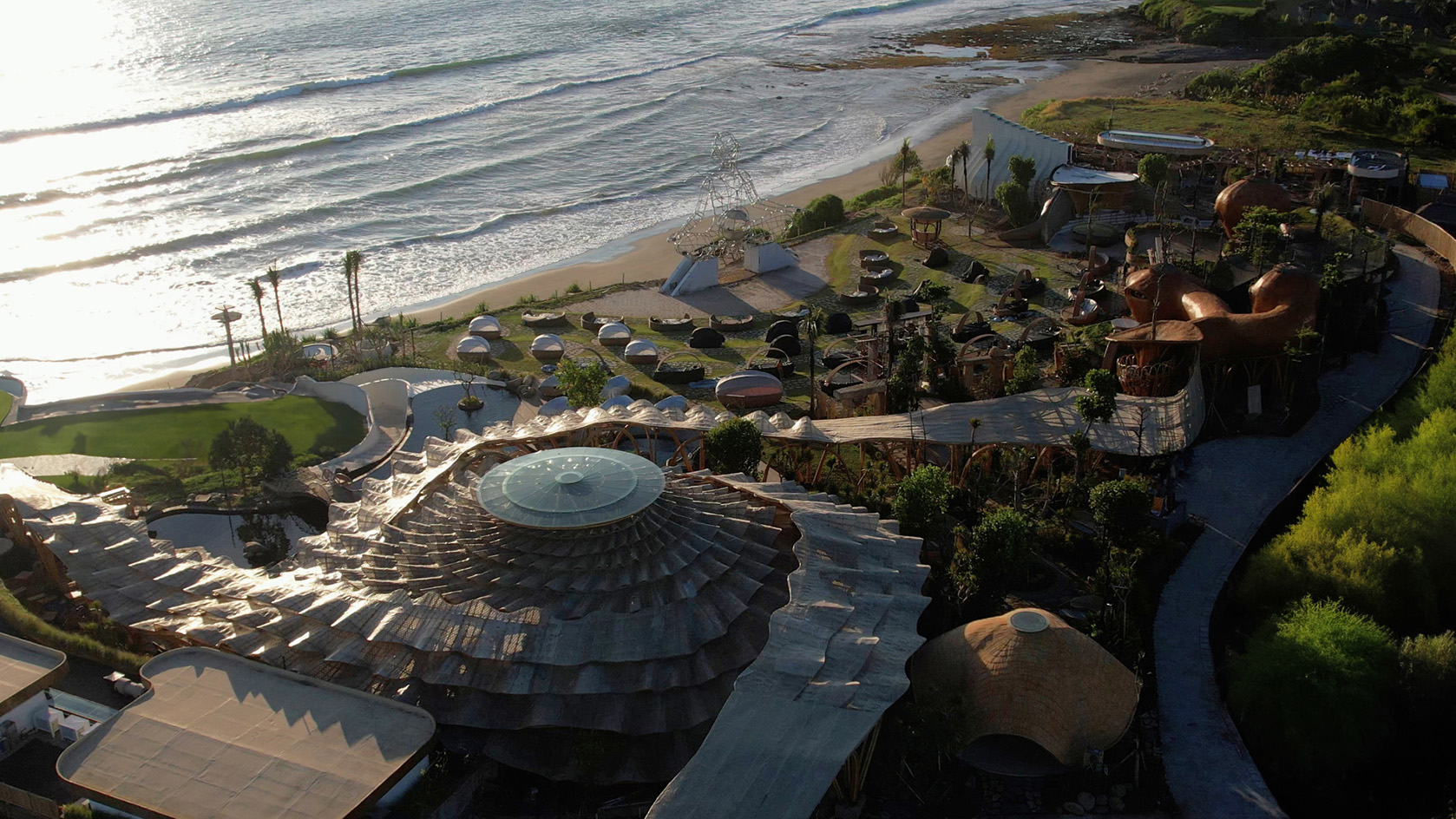 Tour Nuanu Creative City, a new Bali district informed by art, nature and technology
Tour Nuanu Creative City, a new Bali district informed by art, nature and technologyWelcome to Nuanu Creative City: Bali’s unprecedented 44-hectare creative development is taking shape
-
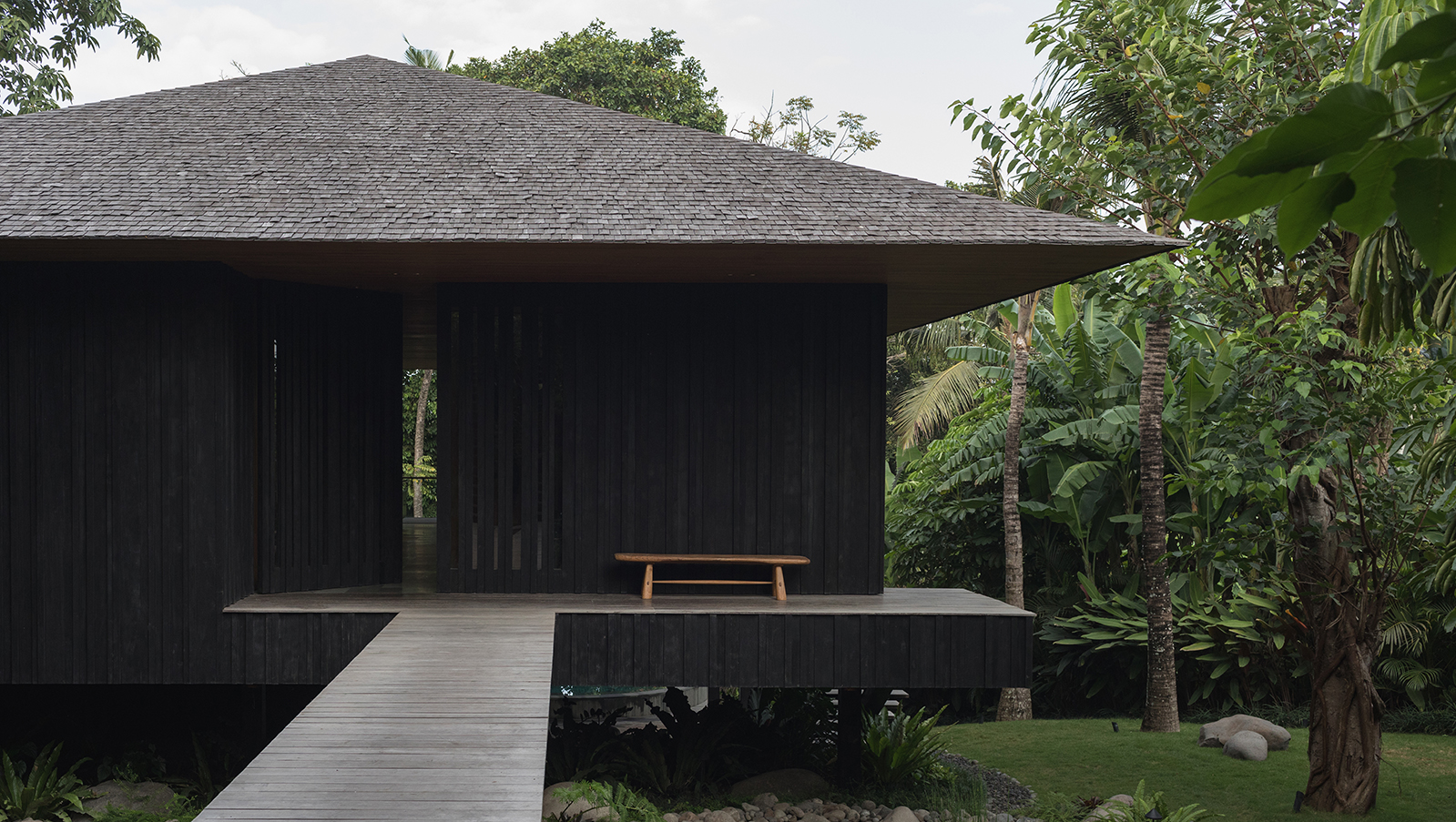 ‘I wanted to create a sanctuary’ – discover a nature-conscious take on Balinese architecture
‘I wanted to create a sanctuary’ – discover a nature-conscious take on Balinese architectureUmah Tsuki by Colvin Haven is an idyllic Balinese family home rooted in the island's crafts culture
-
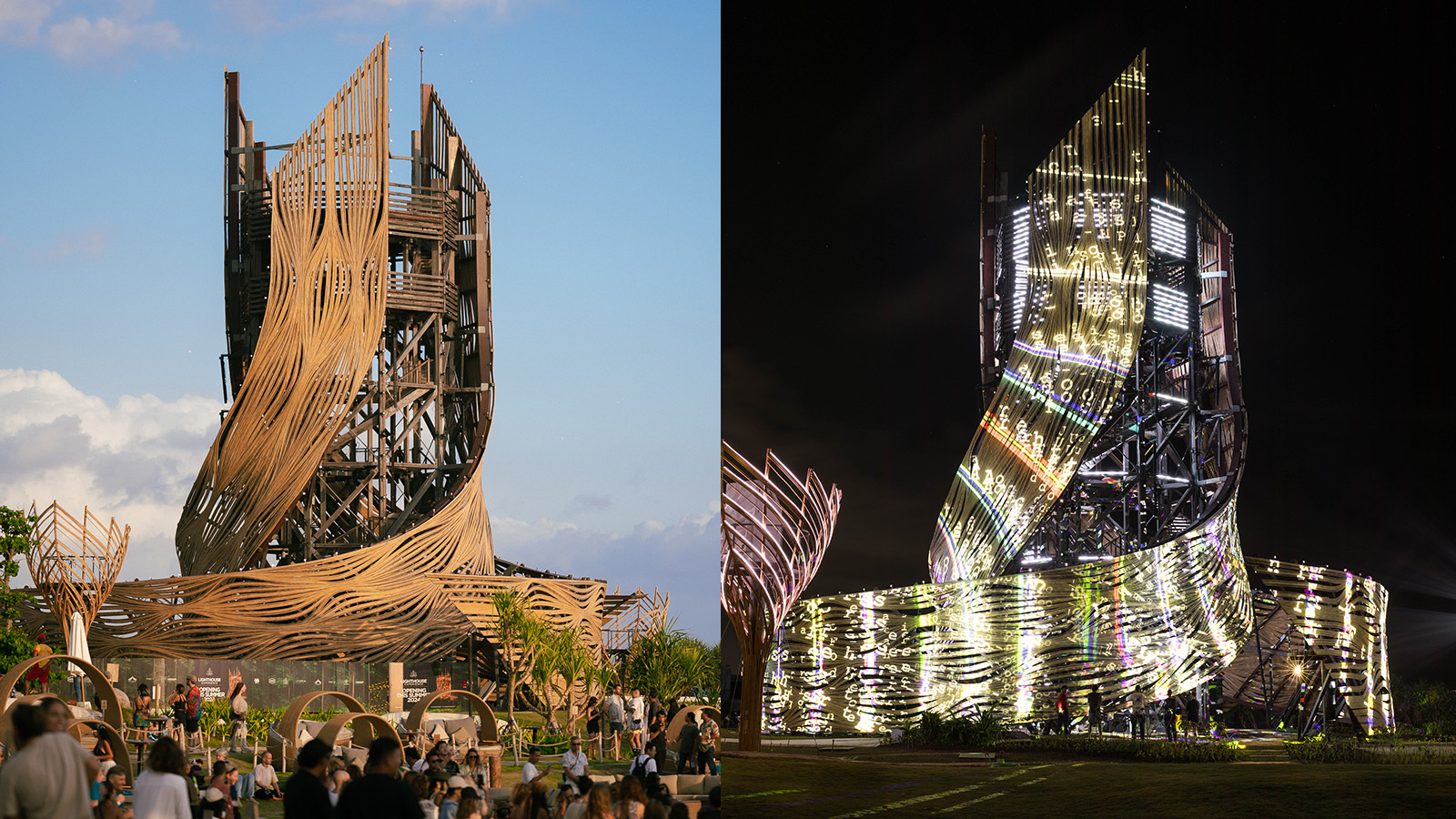 Bali welcomes Tri Hita Karana Tower, a hybrid sound and vision centrepiece
Bali welcomes Tri Hita Karana Tower, a hybrid sound and vision centrepieceTri Hita Karana Tower is launching at Bali's Nuanu City; designed by Arthur Mamou-Mani, it’s a new hybrid art-AI architectural landmark for the island
-
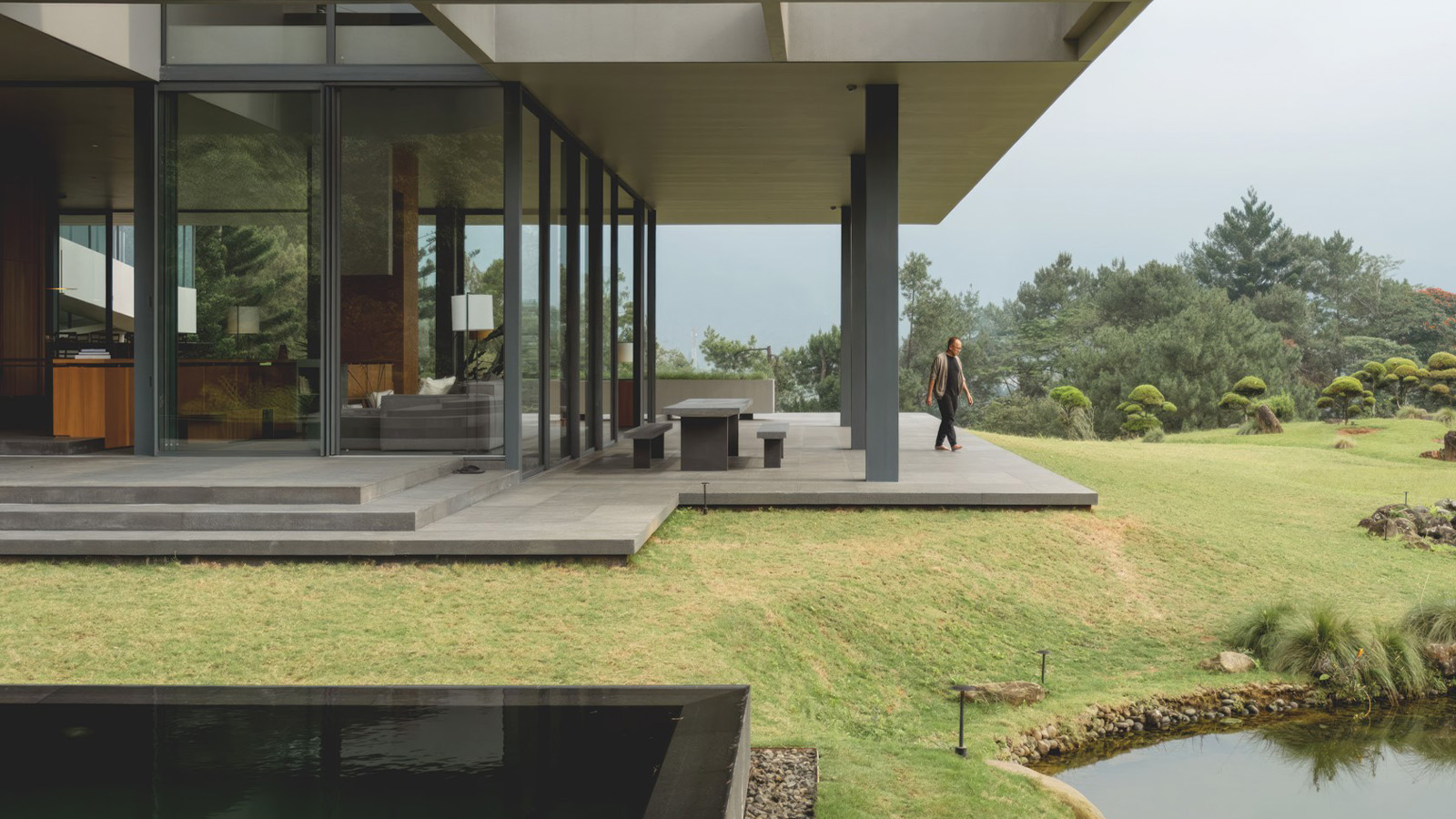 'Tropicality' explored in Indonesian architect Andra Matin’s first monograph
'Tropicality' explored in Indonesian architect Andra Matin’s first monograph'Tropicality' is a key theme in a new book on Indonesian architect Andra Matin, whose work blends landscape, architecture and living
-
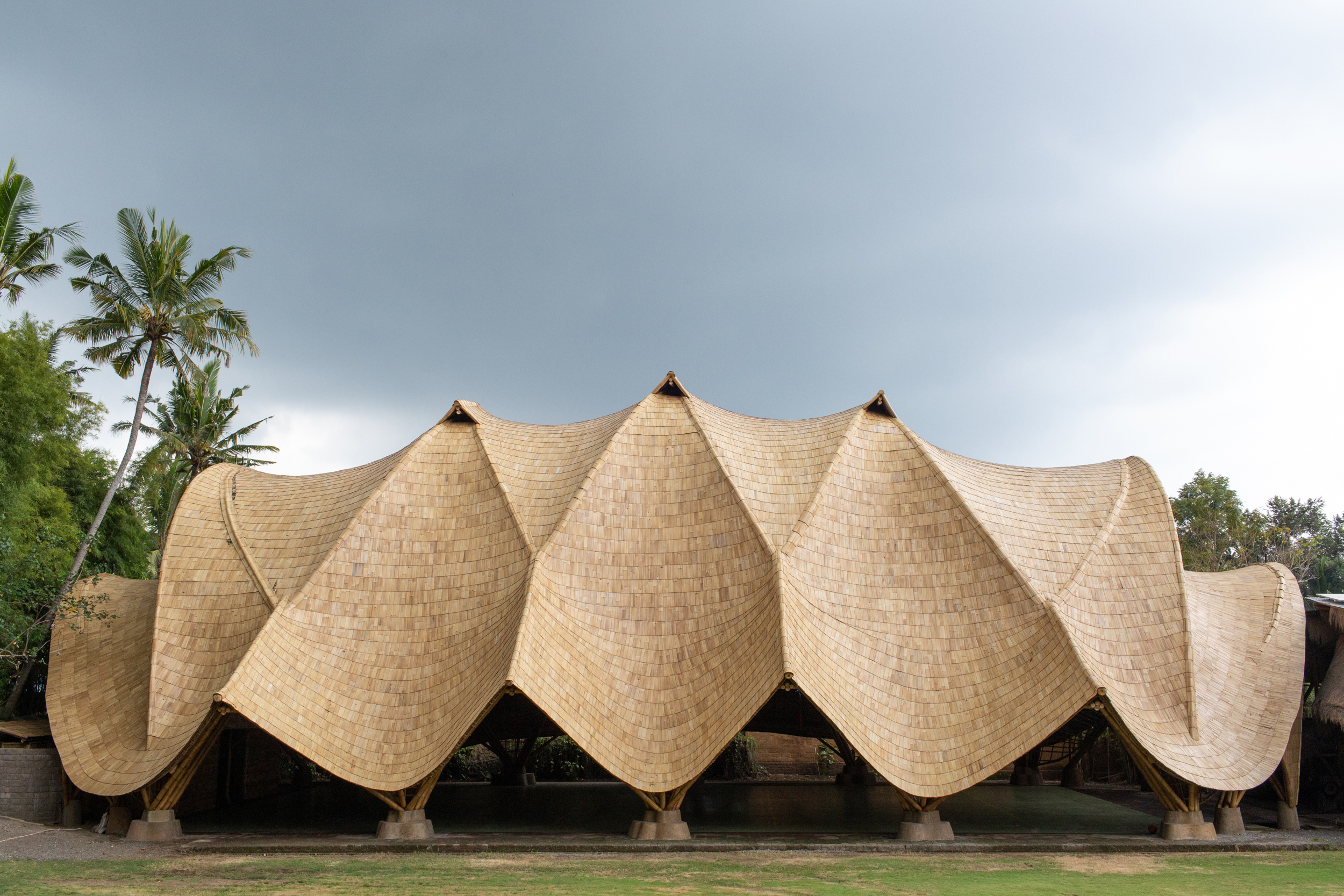 Building with bamboo: In Bali, designer, Elora Hardy, shares her tips and experience
Building with bamboo: In Bali, designer, Elora Hardy, shares her tips and experienceBamboo architecture can be powerful and sustainable; here, we talk to Ibuku's Elora Hardy, who shares her tips, thoughts and experience in working with the material in Bali
-
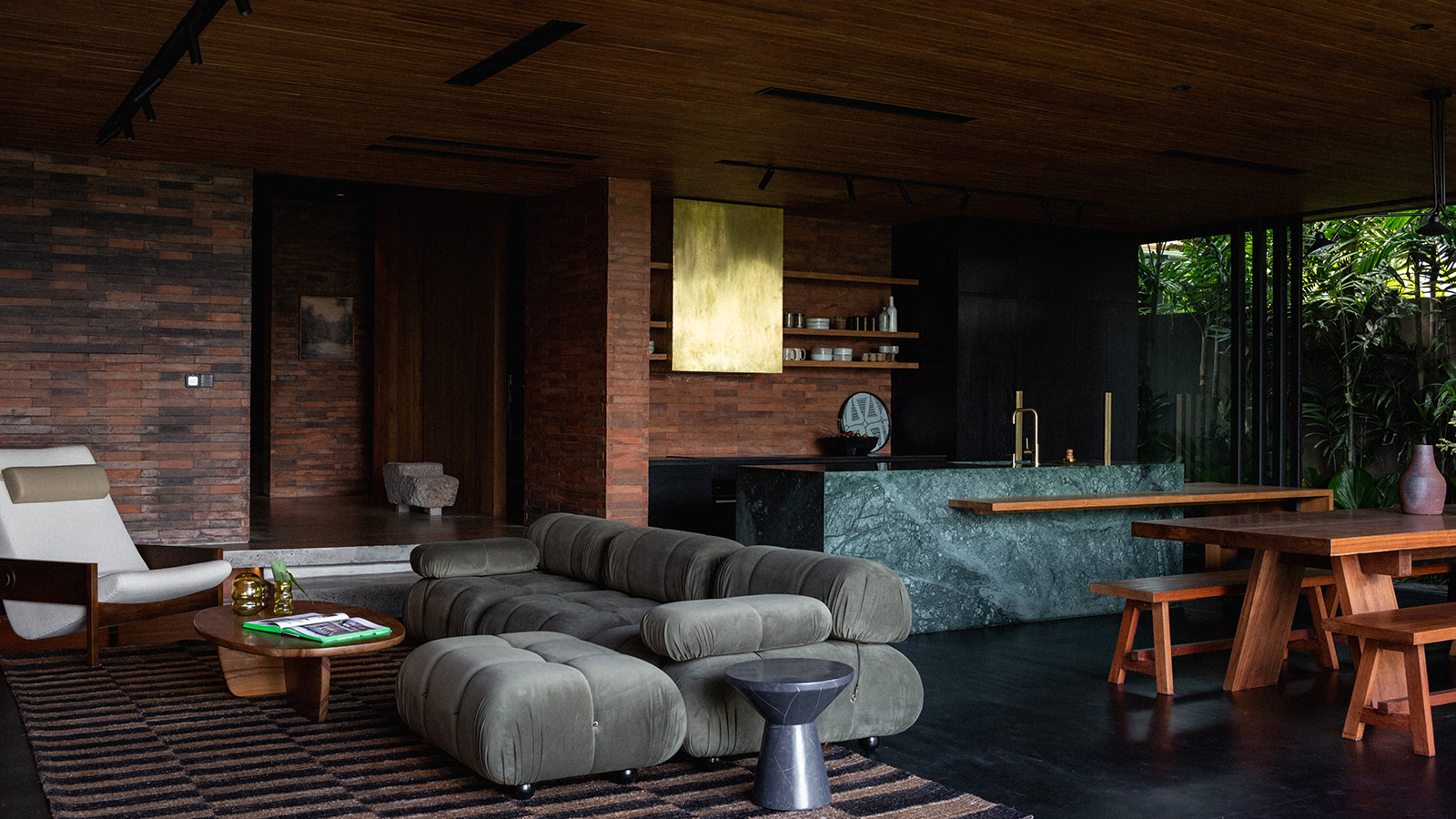 A Bali house balances the island’s rhythms, traditions and culture
A Bali house balances the island’s rhythms, traditions and cultureIn this Bali house, a highly collaborative, culture-led approach forms the foundations for a pitch-perfect holiday retreat, designed for a Scandinavian family