An Upper West Side apartment by General Assembly nods to its history
An Upper West Side apartment in New York, born out of the reimagining of two neighbouring units, is refreshed by General Assembly for a young family

This Upper West Side apartment by General Assembly is the result of the reimagining of two residential units for a new client - a young family after a 'forever home' in Manhattan's storied neighbourhood. The project, which reorganises the floorplan for two combined, adjacent residences in a majestic, pre-war building, brings together old and new, classical detailing and sleek, contemporary apartment interior design for the 21st century.
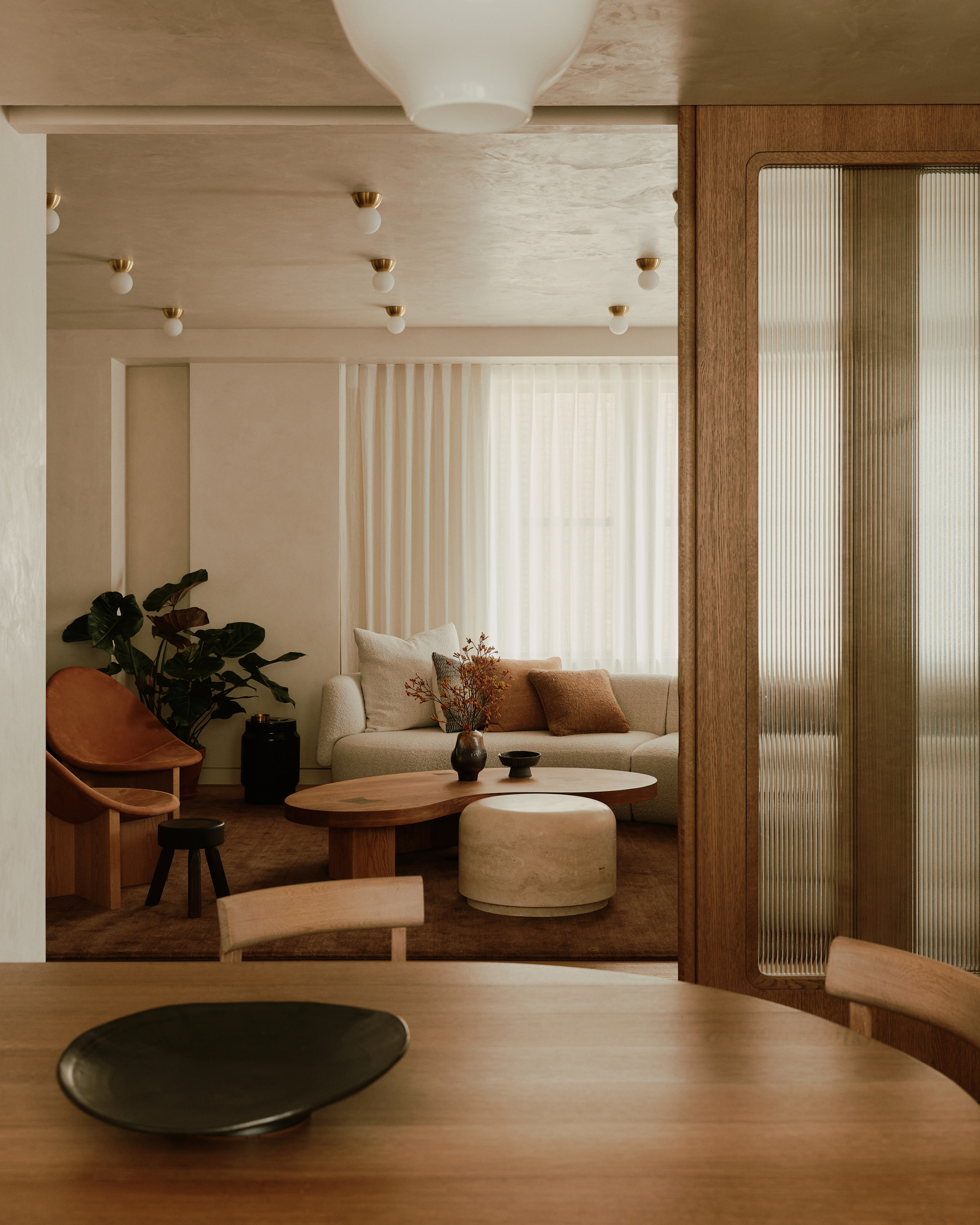
Tour this Upper West Side apartment by General Assembly
The home is nestled on the upper levels of an existing structure, which was designed by Gaetano Ajello ('who shaped much of the neighbourhood’s architecture in the early 20th century,' the design team writes). It even was the base of legendary composer Sergei Rachmaninoff at one time.
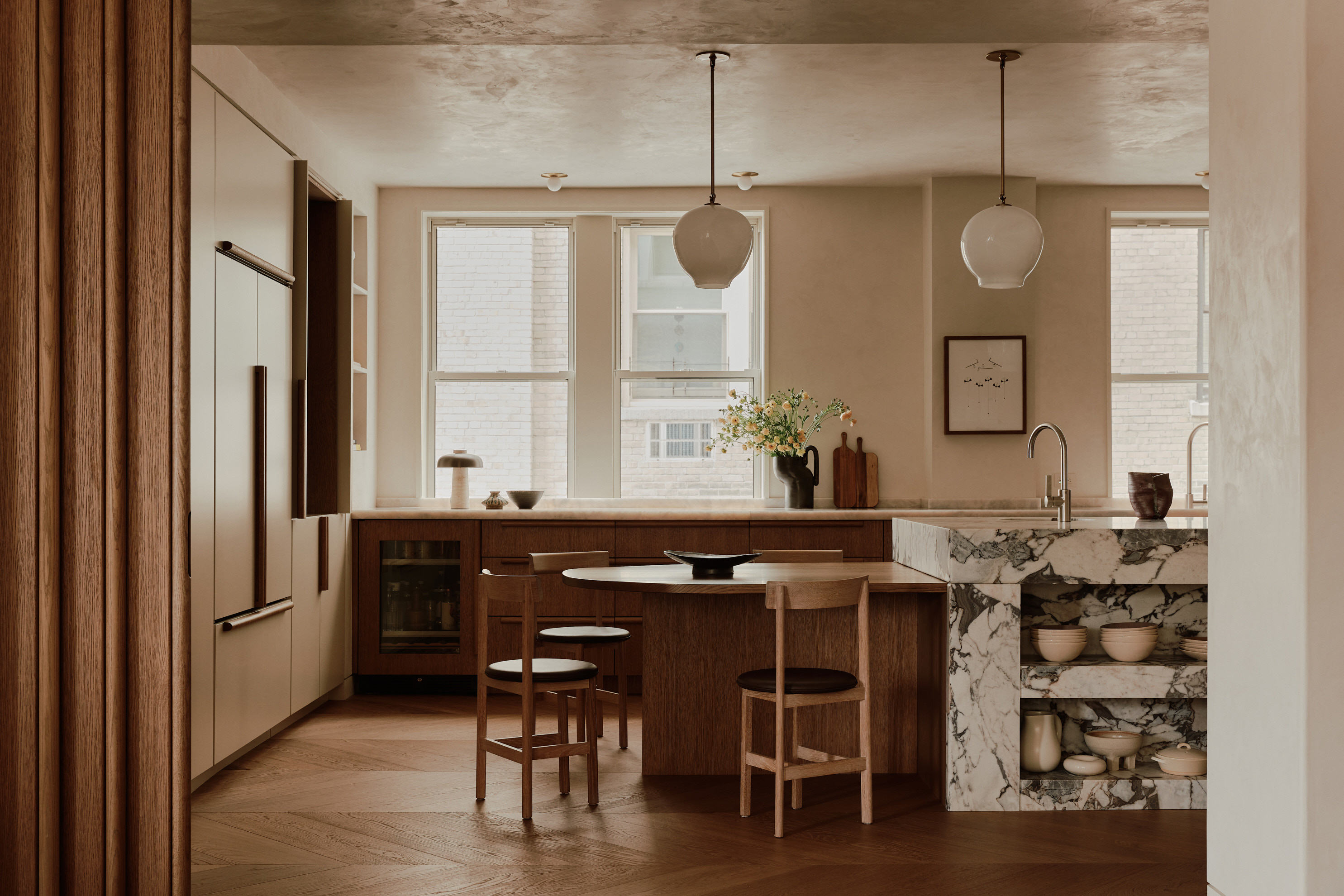
General Assembly nods to the period context through the design, explaining that here, 'classic pre-war features like grand, ornate facades with intricate architectural details, decorative mouldings, cornices, and stone carvings, are referenced in the material choices and balanced by the clean lines and warm tones of the apartment’s ample custom millwork.'
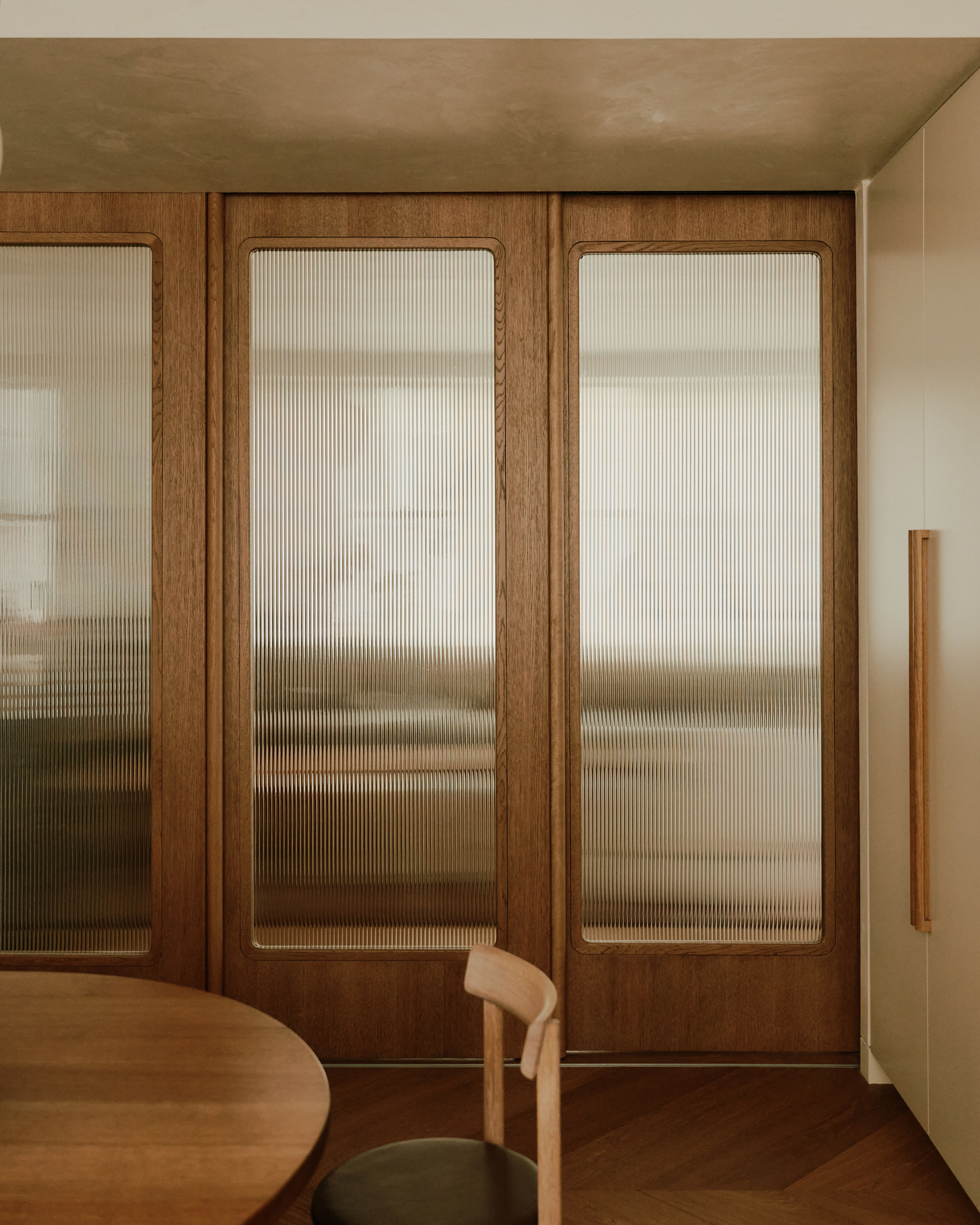
Working with the original apartments' layout in order to maintain the essence of the historic spaces, the designers tweaked and updated the interior to bring it to the present day, and the family's contemporary needs and requirements of daily life.
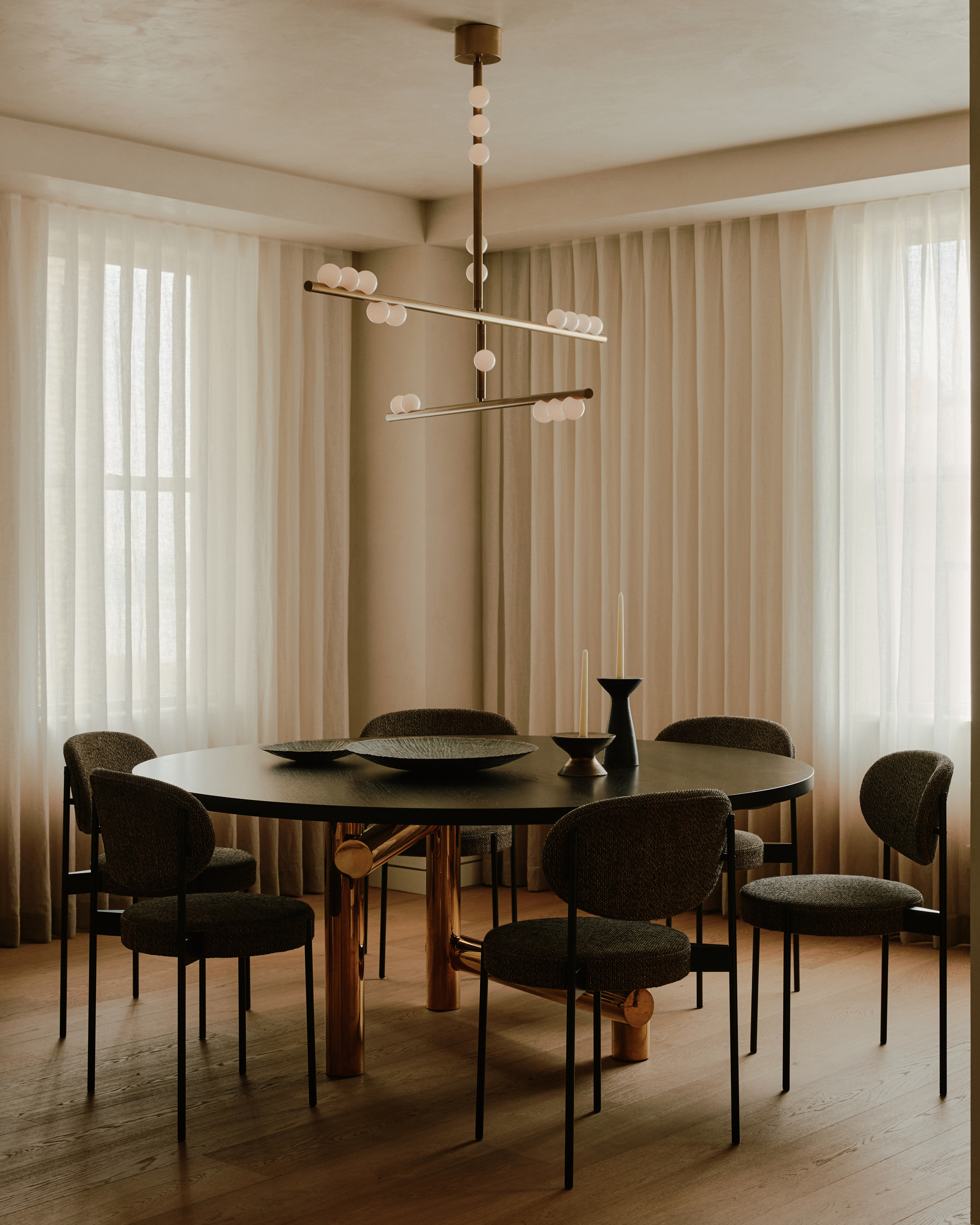
Maximising light and views was a priority. Within this approach, there is a balance of large and small, open and flowing living and entertaining spaces, and more cocooning private quarters.
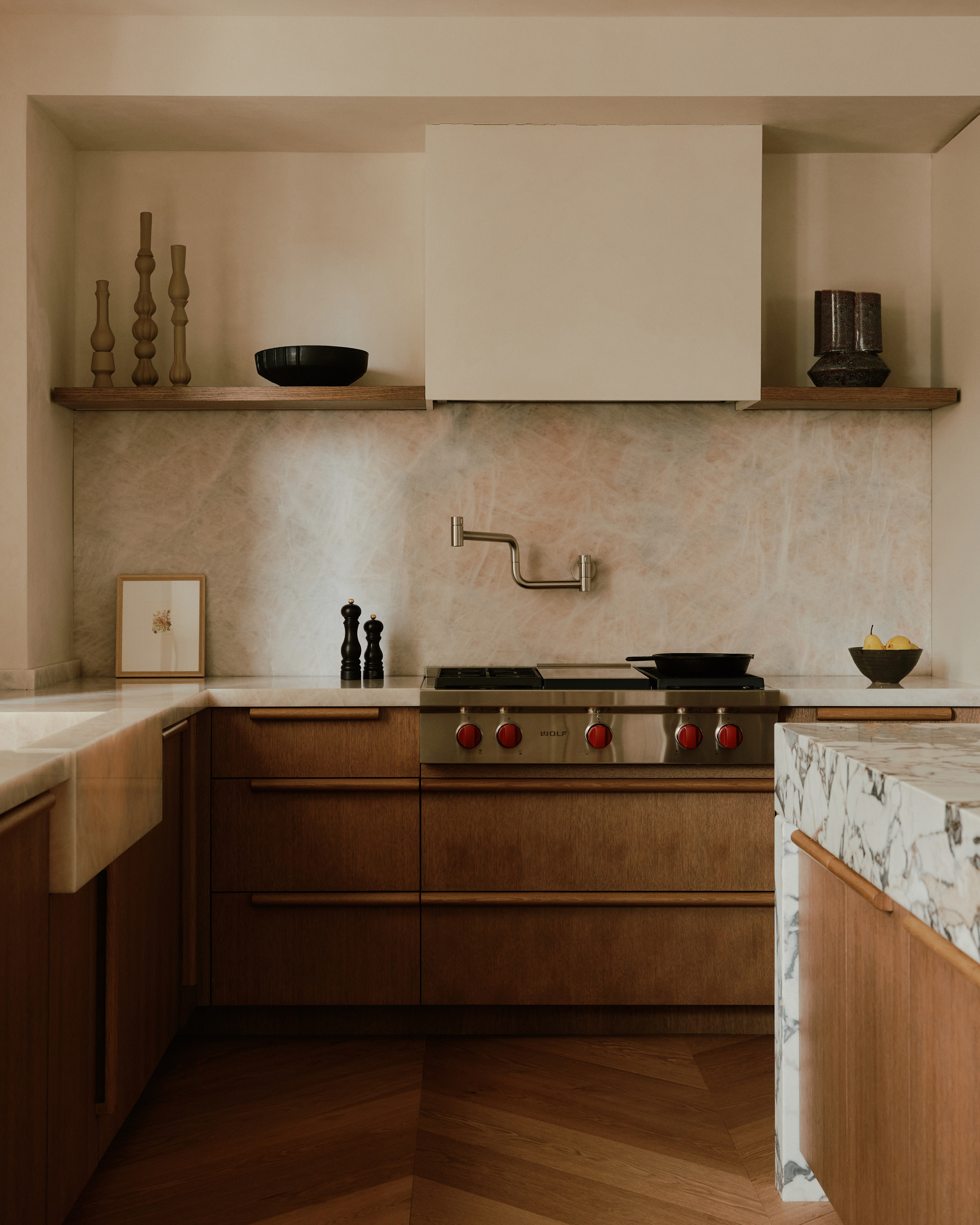
Luxurious, natural materials wrap the interior in a soft, organic feel. These include the kitchen's stone counters, a solid marble island and a built-in white oak table.
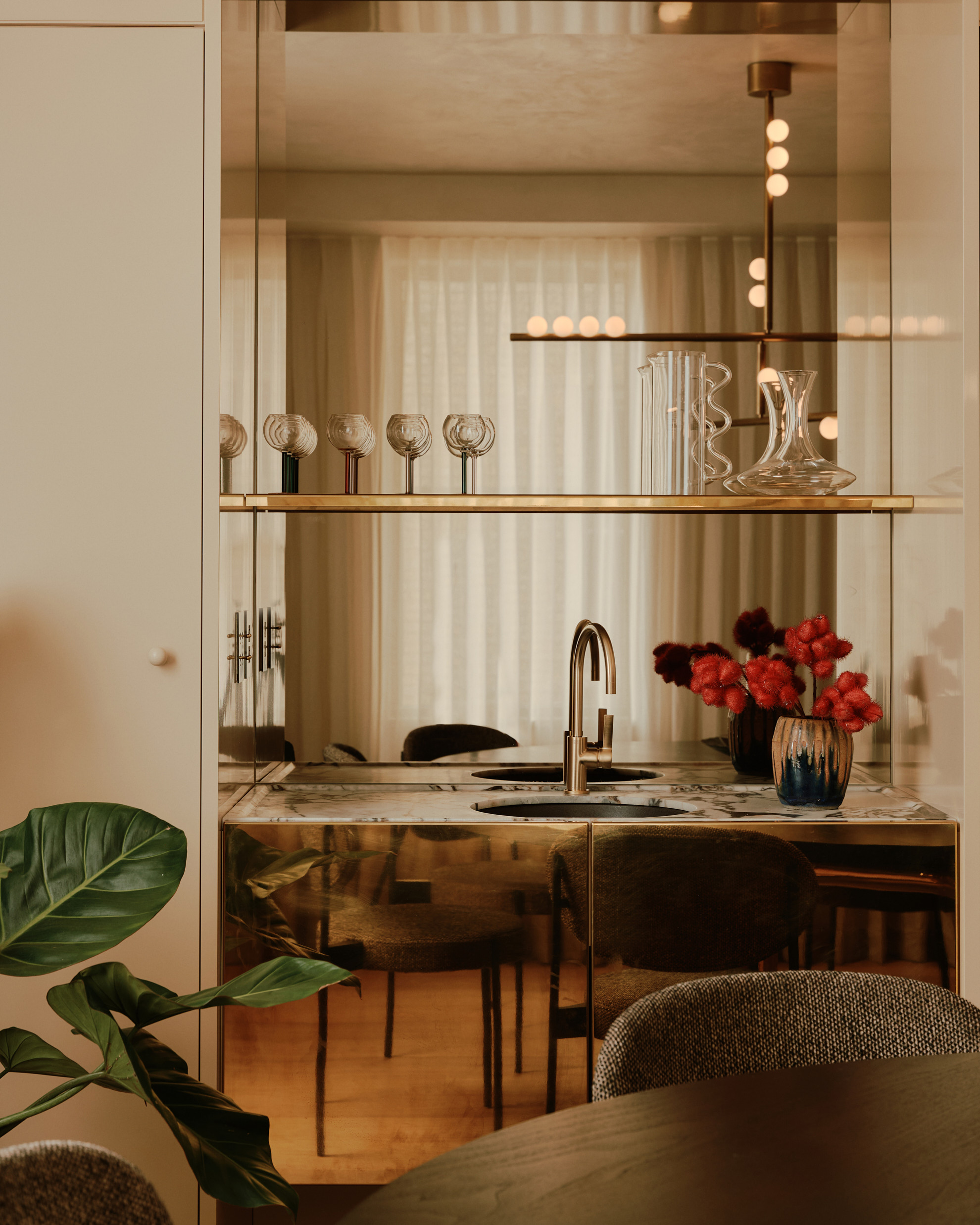
Elsewhere, there are custom-designed coffee tables in solid white oak and travertine in the open-plan space; a bar with high gloss finishes; and thick shelves carved into the plaster wall in the hallway.
Wallpaper* Newsletter
Receive our daily digest of inspiration, escapism and design stories from around the world direct to your inbox.
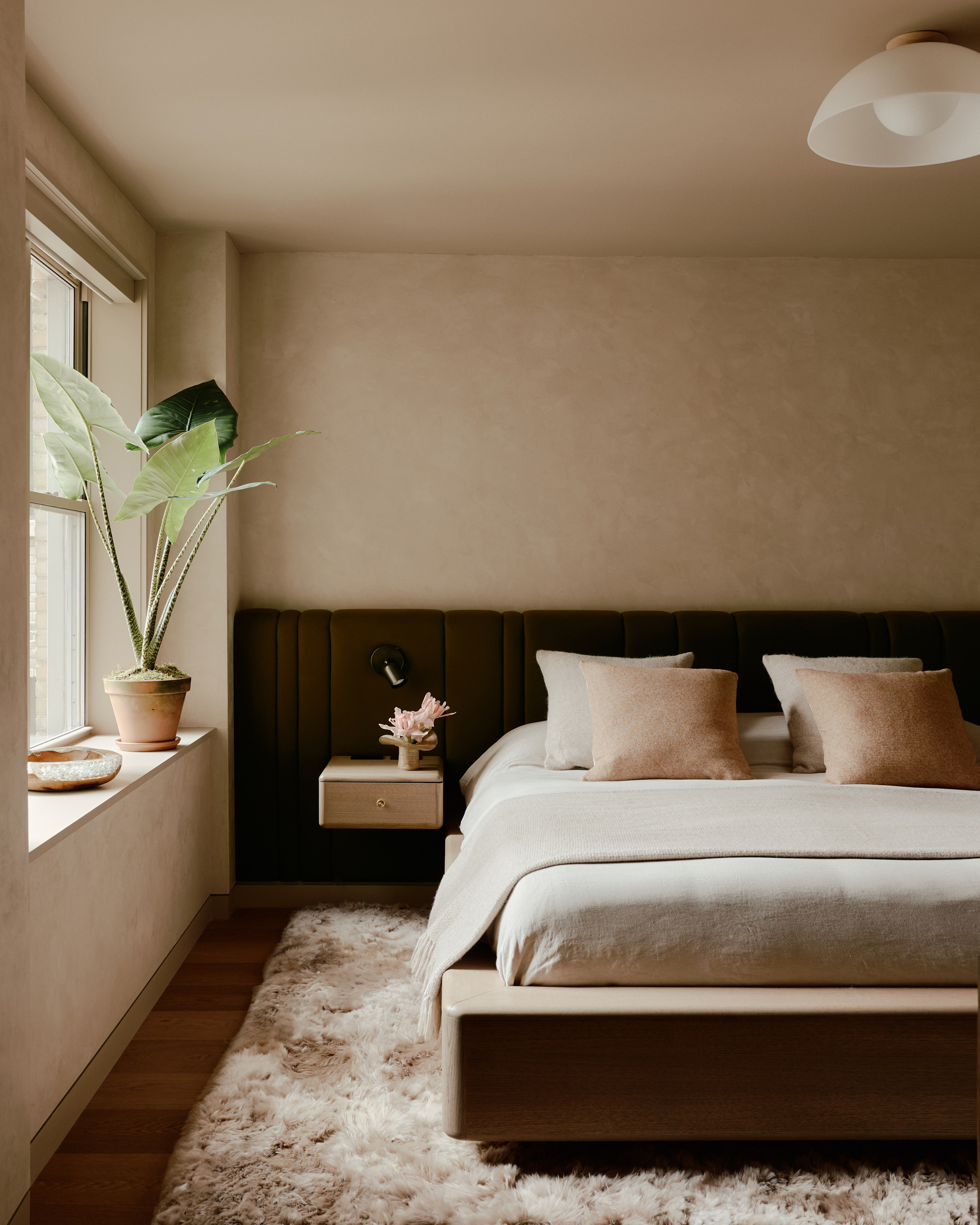
Founded in 2011 in Brooklyn, General Assembly is headed by founder Sarah Zames and partner Colin Stief.
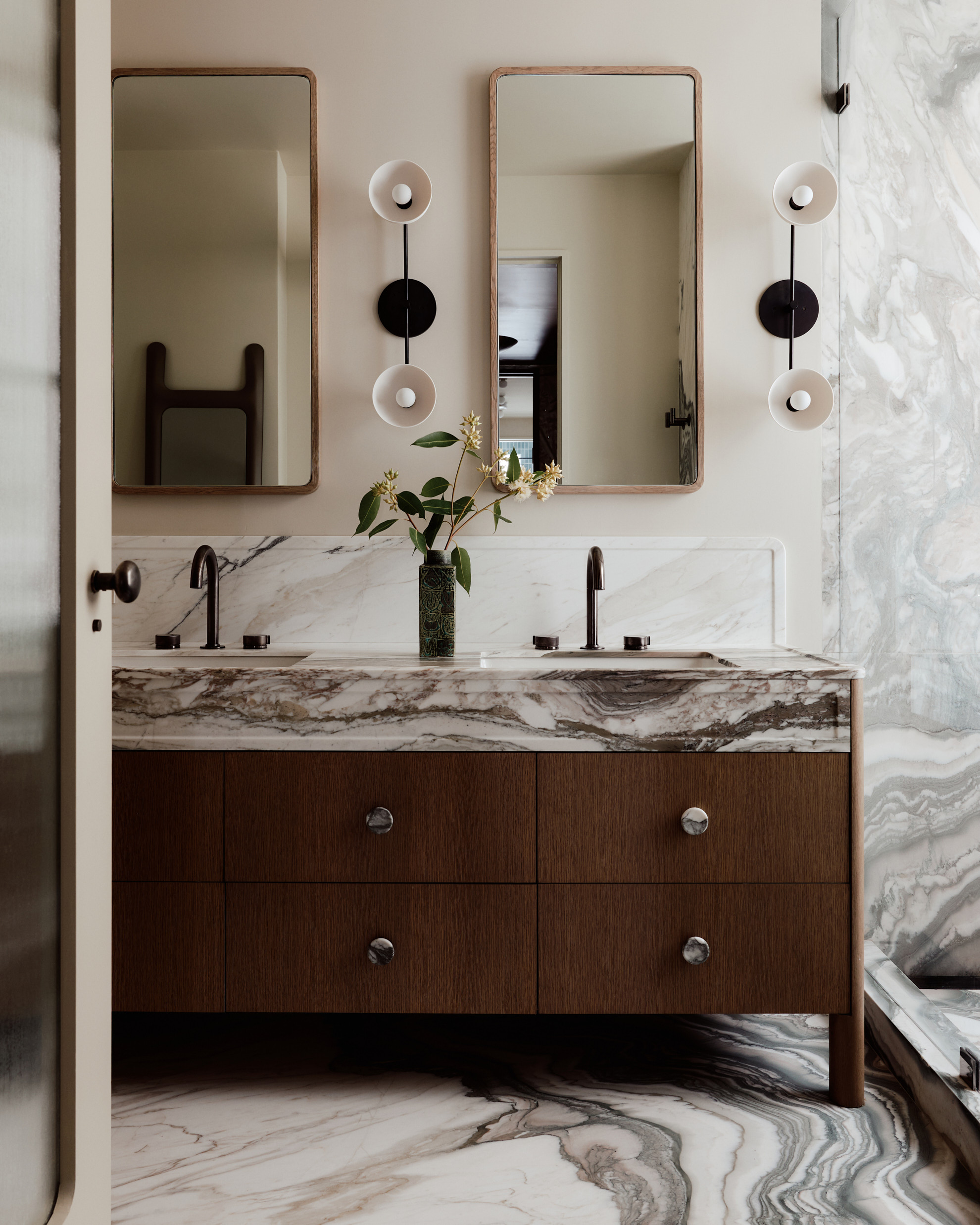
Ellie Stathaki is the Architecture & Environment Director at Wallpaper*. She trained as an architect at the Aristotle University of Thessaloniki in Greece and studied architectural history at the Bartlett in London. Now an established journalist, she has been a member of the Wallpaper* team since 2006, visiting buildings across the globe and interviewing leading architects such as Tadao Ando and Rem Koolhaas. Ellie has also taken part in judging panels, moderated events, curated shows and contributed in books, such as The Contemporary House (Thames & Hudson, 2018), Glenn Sestig Architecture Diary (2020) and House London (2022).
-
 A stripped-back elegance defines these timeless watch designs
A stripped-back elegance defines these timeless watch designsWatches from Cartier, Van Cleef & Arpels, Rolex and more speak to universal design codes
By Hannah Silver
-
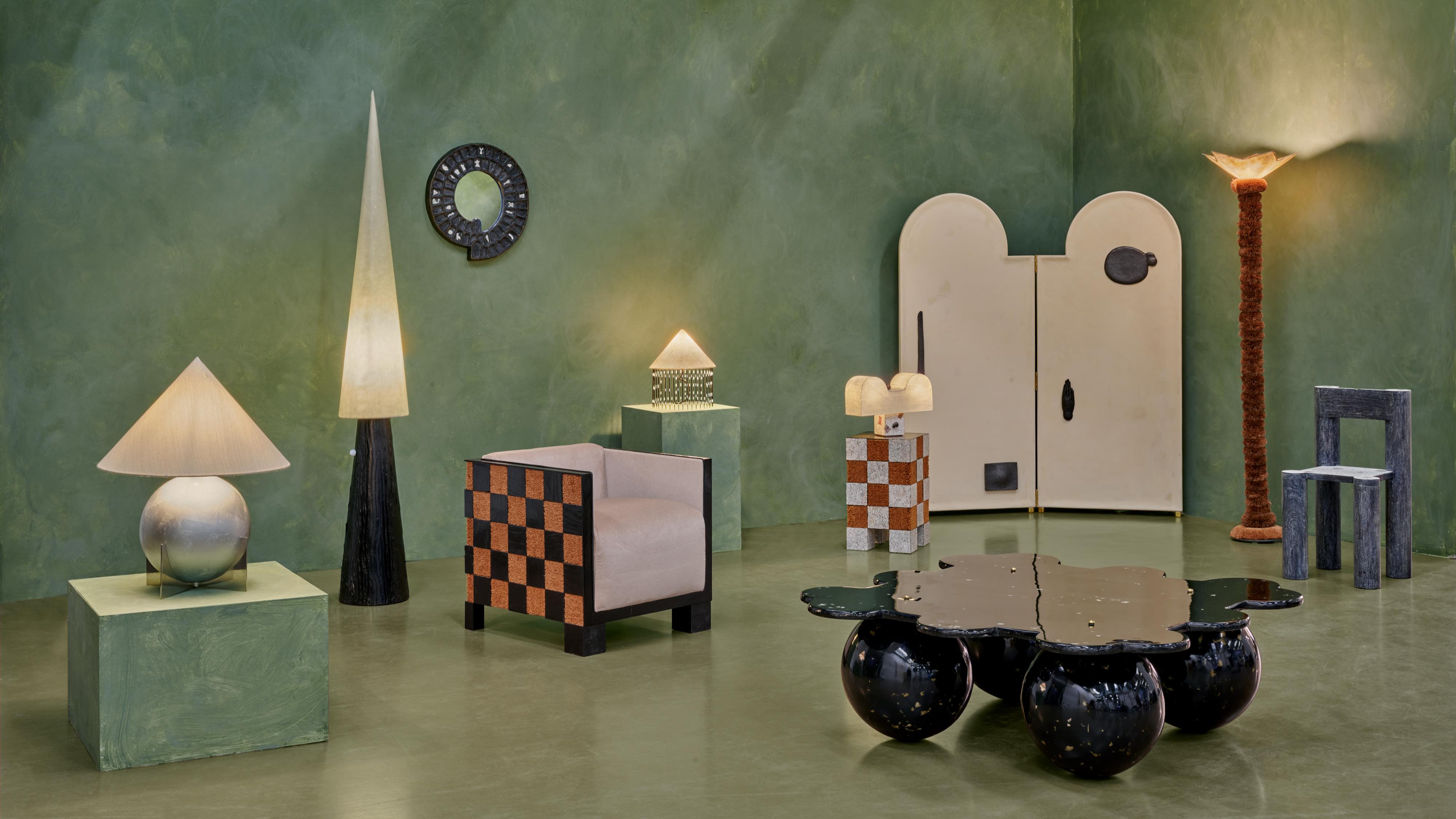 Postcard from Brussels: a maverick design scene has taken root in the Belgian capital
Postcard from Brussels: a maverick design scene has taken root in the Belgian capitalBrussels has emerged as one of the best places for creatives to live, operate and even sell. Wallpaper* paid a visit during the annual Collectible fair to see how it's coming into its own
By Adrian Madlener
-
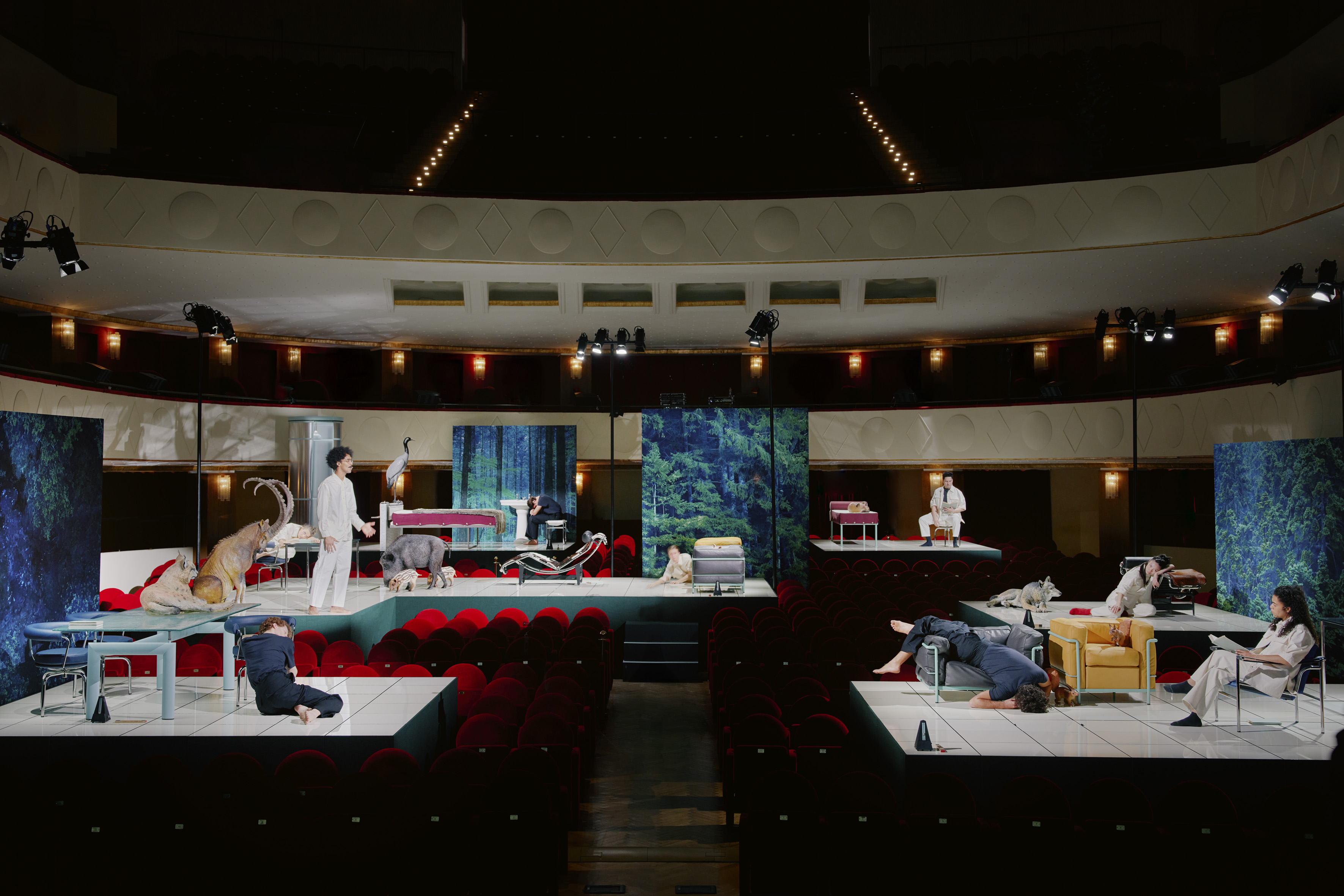 Move over, palazzos. Performances were the biggest trend at Milan Design Week
Move over, palazzos. Performances were the biggest trend at Milan Design WeekThis year, brands brought on the drama via immersive installations across the city
By Dan Howarth
-
 This minimalist Wyoming retreat is the perfect place to unplug
This minimalist Wyoming retreat is the perfect place to unplugThis woodland home that espouses the virtues of simplicity, containing barely any furniture and having used only three materials in its construction
By Anna Solomon
-
 Croismare school, Jean Prouvé’s largest demountable structure, could be yours
Croismare school, Jean Prouvé’s largest demountable structure, could be yoursJean Prouvé’s 1948 Croismare school, the largest demountable structure ever built by the self-taught architect, is up for sale
By Amy Serafin
-
 We explore Franklin Israel’s lesser-known, progressive, deconstructivist architecture
We explore Franklin Israel’s lesser-known, progressive, deconstructivist architectureFranklin Israel, a progressive Californian architect whose life was cut short in 1996 at the age of 50, is celebrated in a new book that examines his work and legacy
By Michael Webb
-
 A new hilltop California home is rooted in the landscape and celebrates views of nature
A new hilltop California home is rooted in the landscape and celebrates views of natureWOJR's California home House of Horns is a meticulously planned modern villa that seeps into its surrounding landscape through a series of sculptural courtyards
By Jonathan Bell
-
 The Frick Collection's expansion by Selldorf Architects is both surgical and delicate
The Frick Collection's expansion by Selldorf Architects is both surgical and delicateThe New York cultural institution gets a $220 million glow-up
By Stephanie Murg
-
 Remembering architect David M Childs (1941-2025) and his New York skyline legacy
Remembering architect David M Childs (1941-2025) and his New York skyline legacyDavid M Childs, a former chairman of architectural powerhouse SOM, has passed away. We celebrate his professional achievements
By Jonathan Bell
-
 What is hedonistic sustainability? BIG's take on fun-injected sustainable architecture arrives in New York
What is hedonistic sustainability? BIG's take on fun-injected sustainable architecture arrives in New YorkA new project in New York proves that the 'seemingly contradictory' ideas of sustainable development and the pursuit of pleasure can, and indeed should, co-exist
By Emily Wright
-
 The upcoming Zaha Hadid Architects projects set to transform the horizon
The upcoming Zaha Hadid Architects projects set to transform the horizonA peek at Zaha Hadid Architects’ future projects, which will comprise some of the most innovative and intriguing structures in the world
By Anna Solomon