Victorian cottage transformed by radical extension into a light-filled living space
Glasshouse Projects has opened up the heart of this Victorian cottage in Adelaide, Australia, with a contemporary garden extension and pool
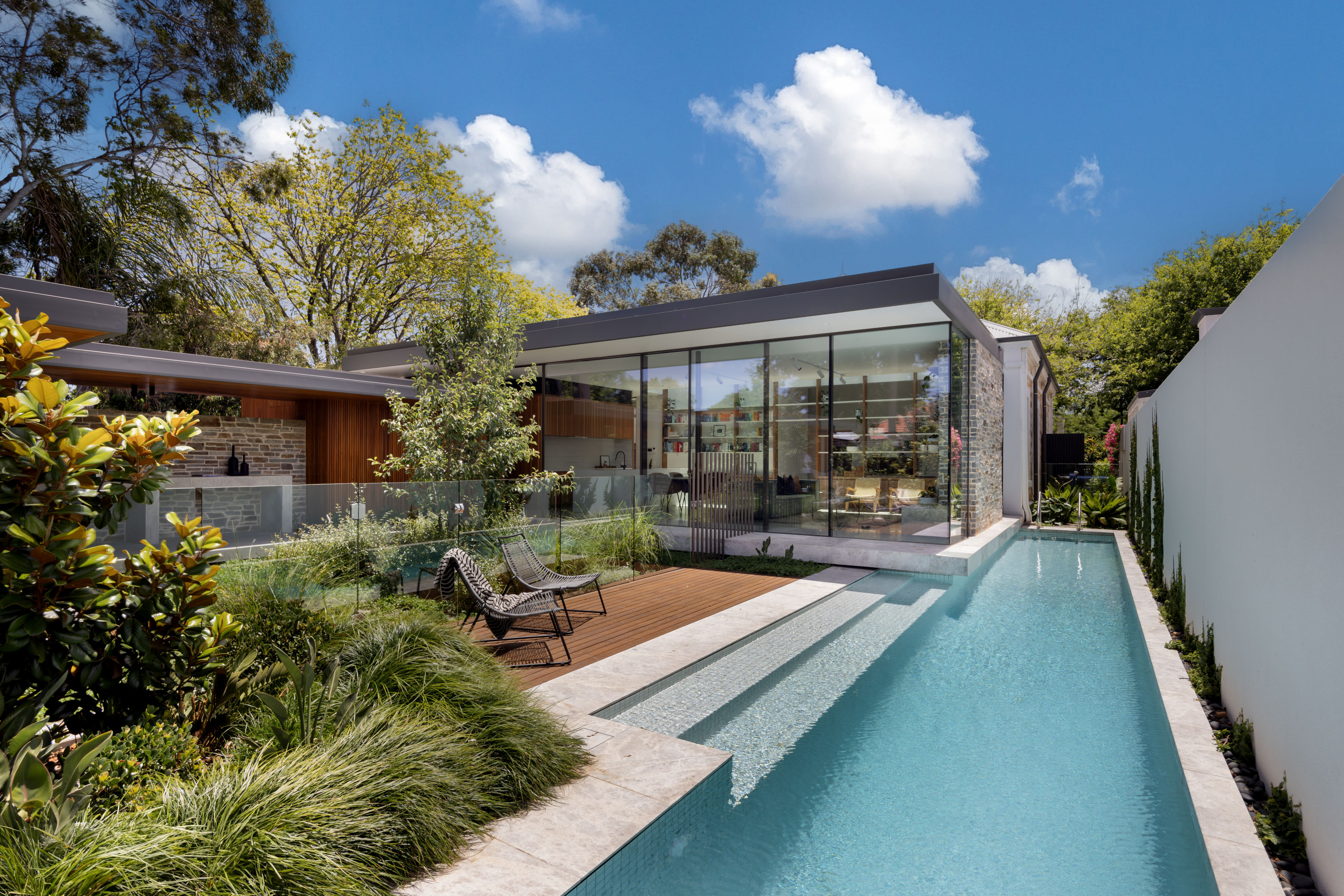
When Glasshouse Projects set out to renovate a Victorian cottage from 1890 in Prospect, a suburb of Adelaide, the brief seemed especially ambitious. Despite the site measuring just over 600 sq m, the clients wanted to be able to expand the house so that it could accommodate not just large gatherings, but also discrete areas for studying, working, and playing music, as well as a pool and dedicated service area.
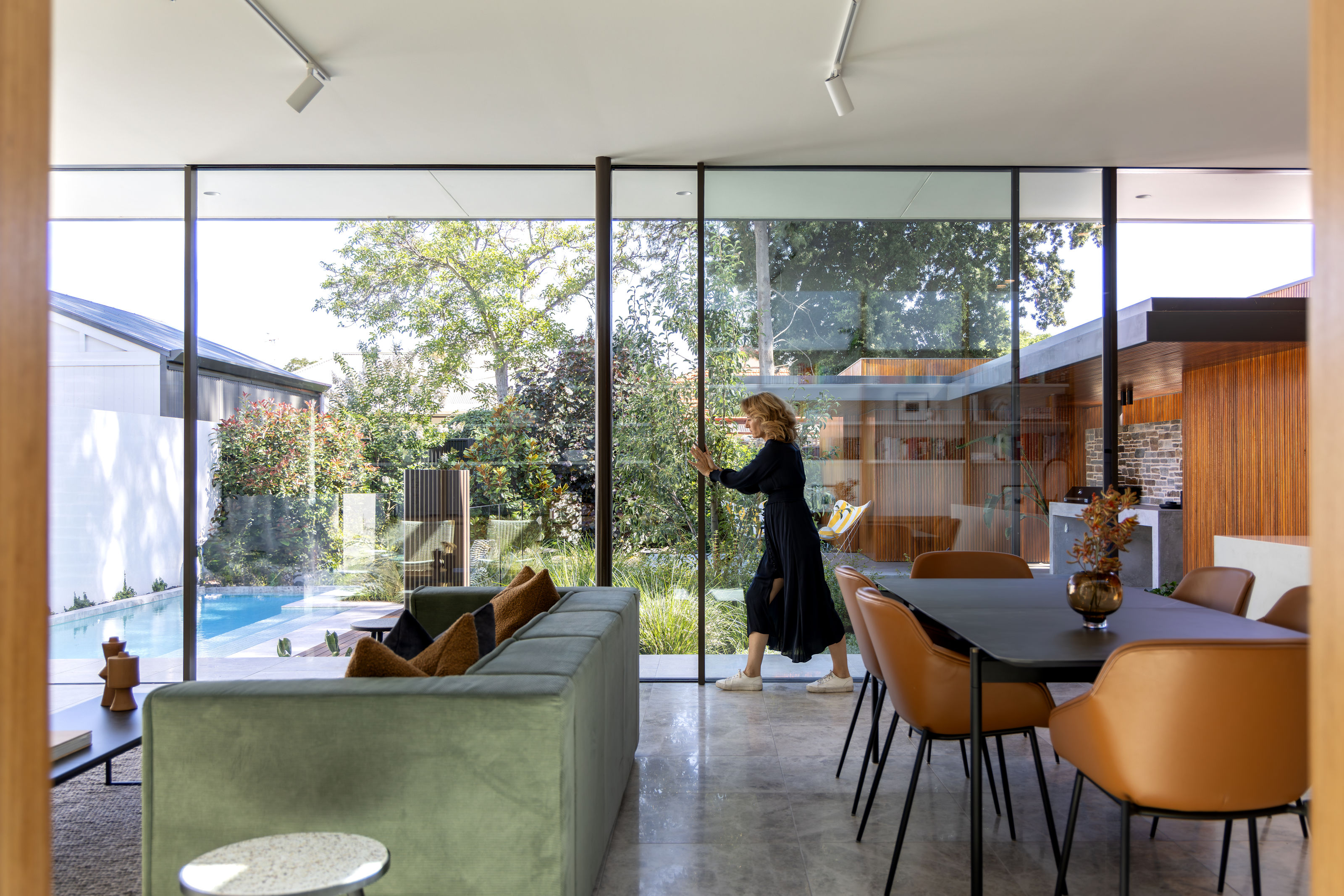
Sliding doors open the living space up to the garden
A contemporary Victorian cottage transformation
The finished extension spreads over 305 sq m, with the design studio making the most of the perceived space by raising the living areas up above the garden and pool, encircling a sunken garden area with a covered concrete walkway that doubles up as an external entertaining space.
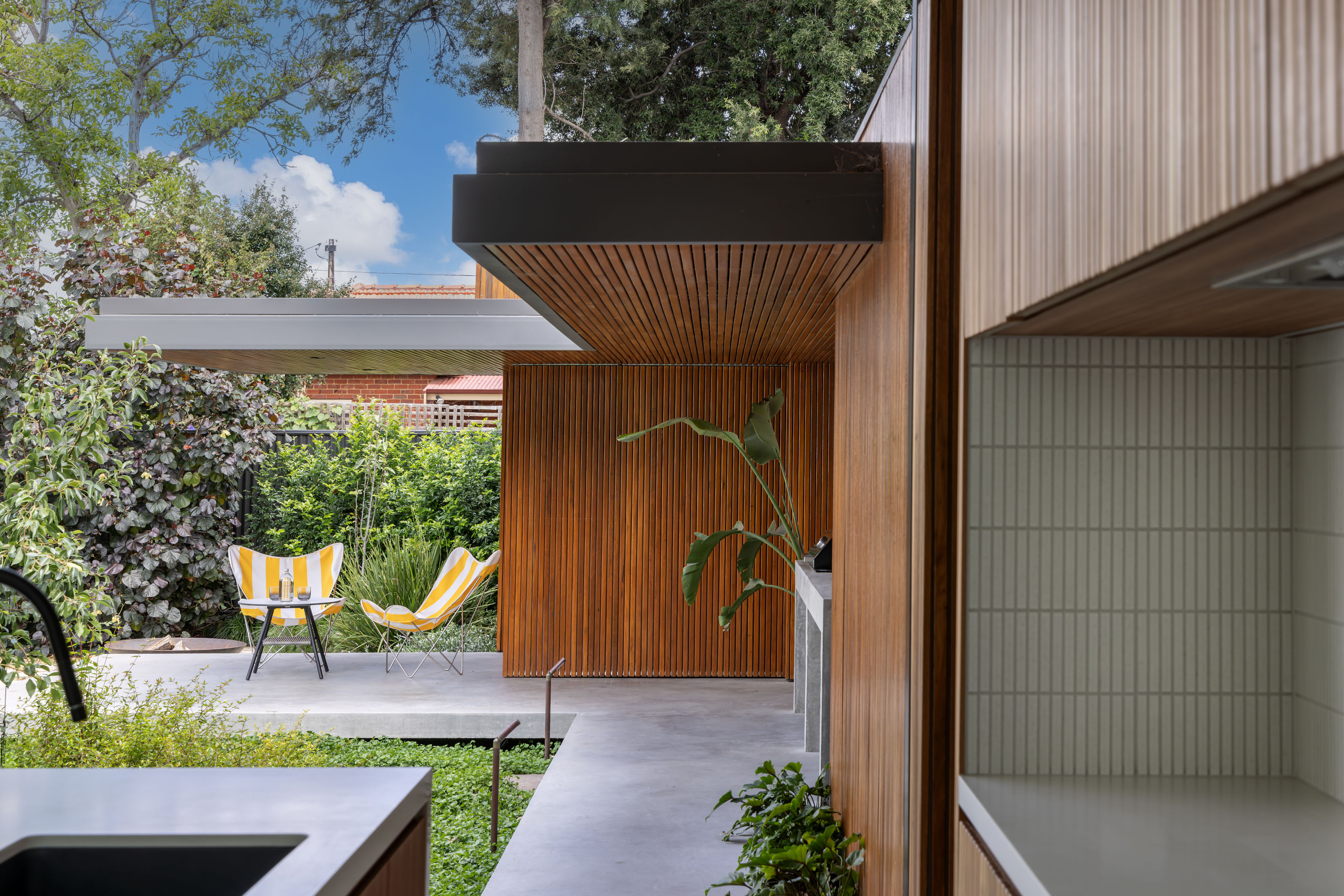
A covered walkway provides outdoor entertaining space
A floating box contains the kitchen, dining and living spaces, and is characterised by two walls of glazing, with a 3m section that can slide open to the garden. One corner overhangs the long swimming pool, giving off a whiff of Case Study House. Open joinery shelving subdivides the new spaces without carving up the volumes, while an 8.5m-long skylight has been installed across the full length of the living areas, marking the separation of old and new.
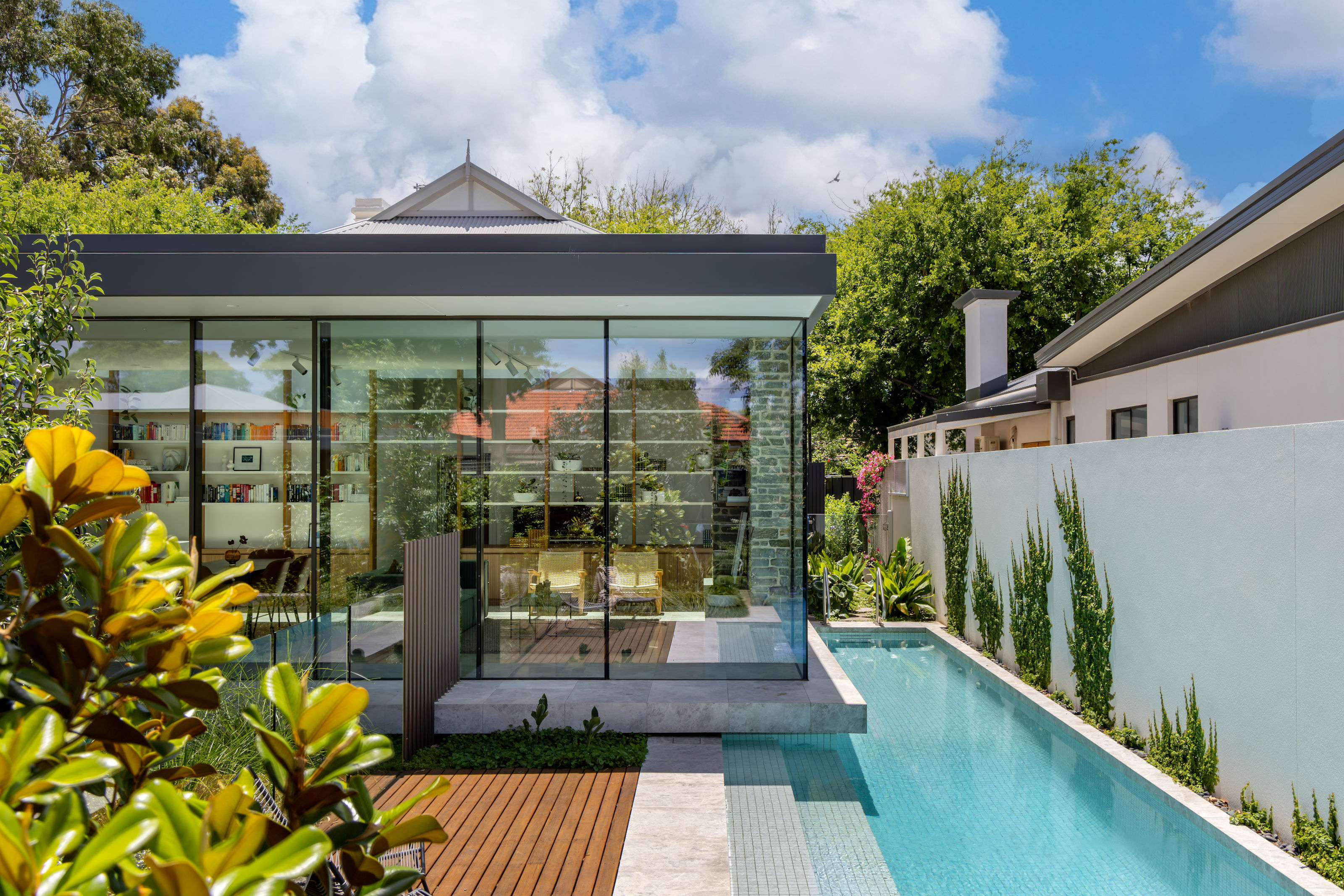
The main bedroom has its own separate pool entrance
At the front of the house, the original Victorian façade and veranda, with checkerboard tiled flooring and stained-glass insets in the front door, have been retained and restored. This veranda is mirrored by the new covered walkway at the rear, and even though the material palette is pared back to wood, concrete and steel, there’s careful attention to detail in every alignment.
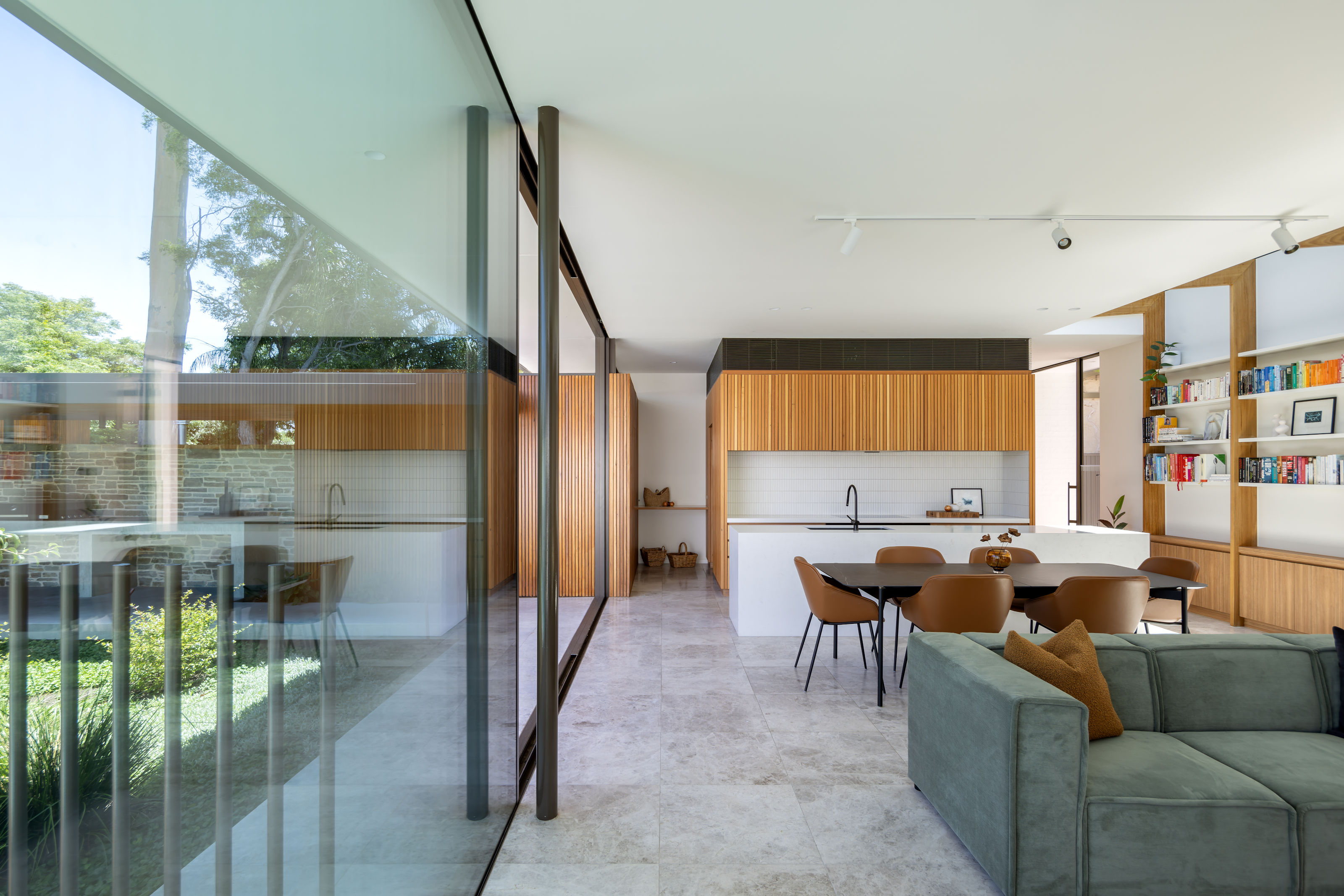
Alignments and materials are precisely thought out
As well as the new kitchen, dining area and pool, the project also added a butler's pantry, a laundry, a powder room, a guest bathroom, a study, and a new principal bedroom with ensuite. The last has its own private access to the pool, tucked away down the side of the house. A new rear entrance and parking space allow direct access to the kitchen from the car.
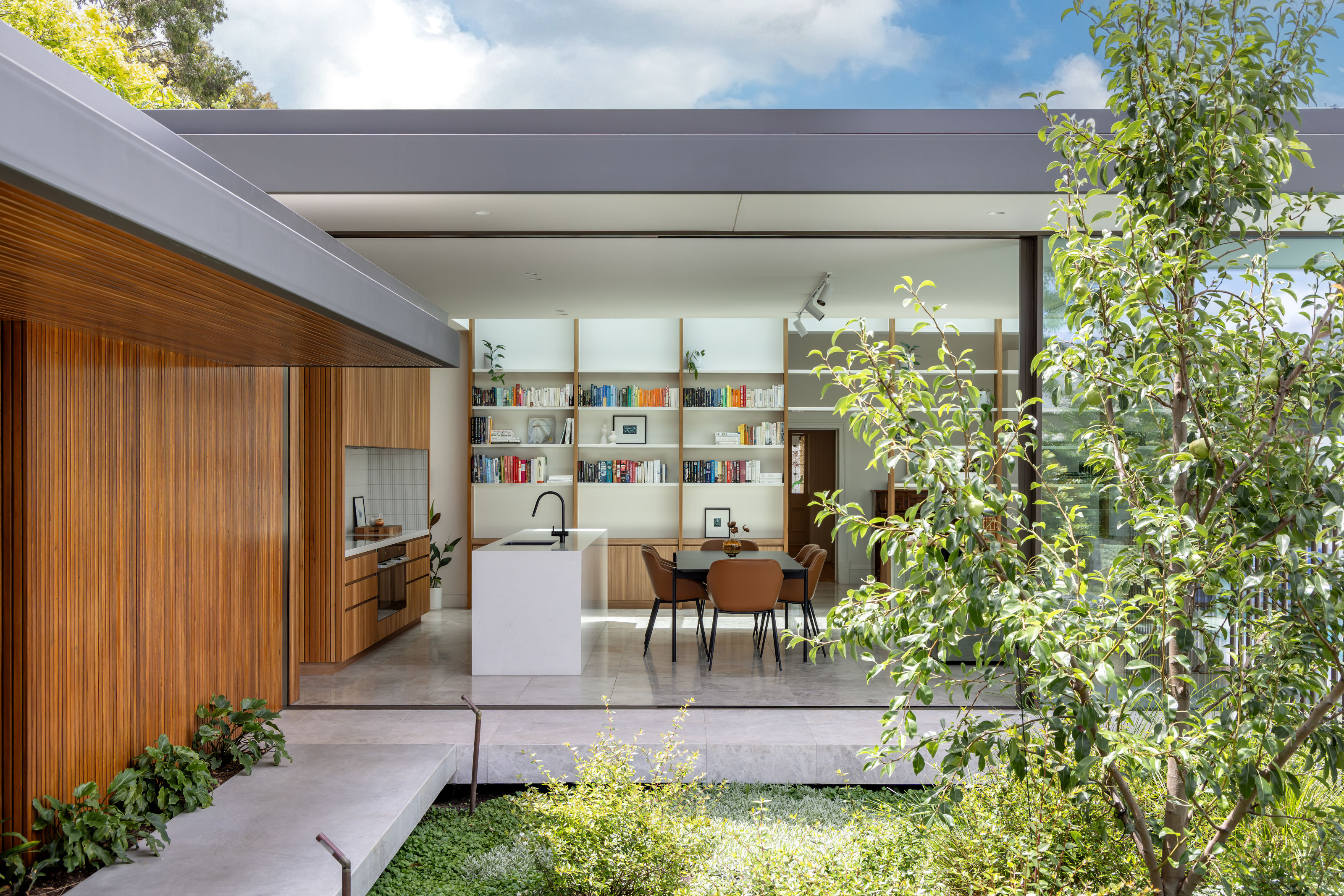
The pear tree is a focal point of the new planting
The timber panelling in the kitchen cupboards is carried through into the garden walkway and sliding panels that conceal the garage, while materials, such as the textured limestone and Japanese ceramic tile splashback, give the addition a rich materiality that tones with the carefully planted garden. The eponymous pear tree has pride of place in the new garden scheme.
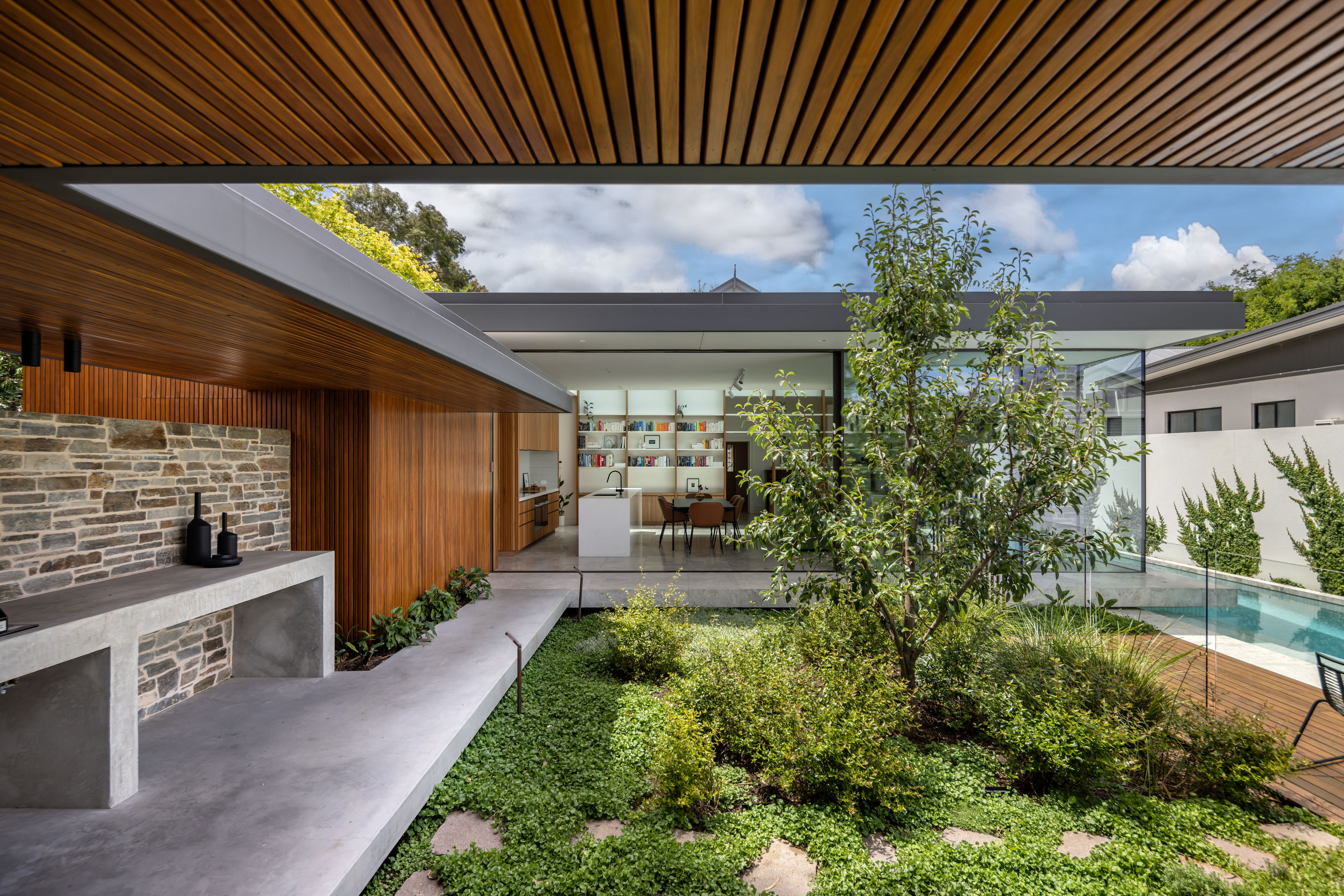
The new walkway at Pear Tree House
‘Pear Tree house was a small footprint, so every last bit of space needed to perform,’ says the lead architect, Don Iannicelli. ‘We added texture by the use of wood, stone and concrete and pairing this with ample glass, we were able to create a radiant openness and richness which was a real contrast to its starting point.’
Wallpaper* Newsletter
Receive our daily digest of inspiration, escapism and design stories from around the world direct to your inbox.
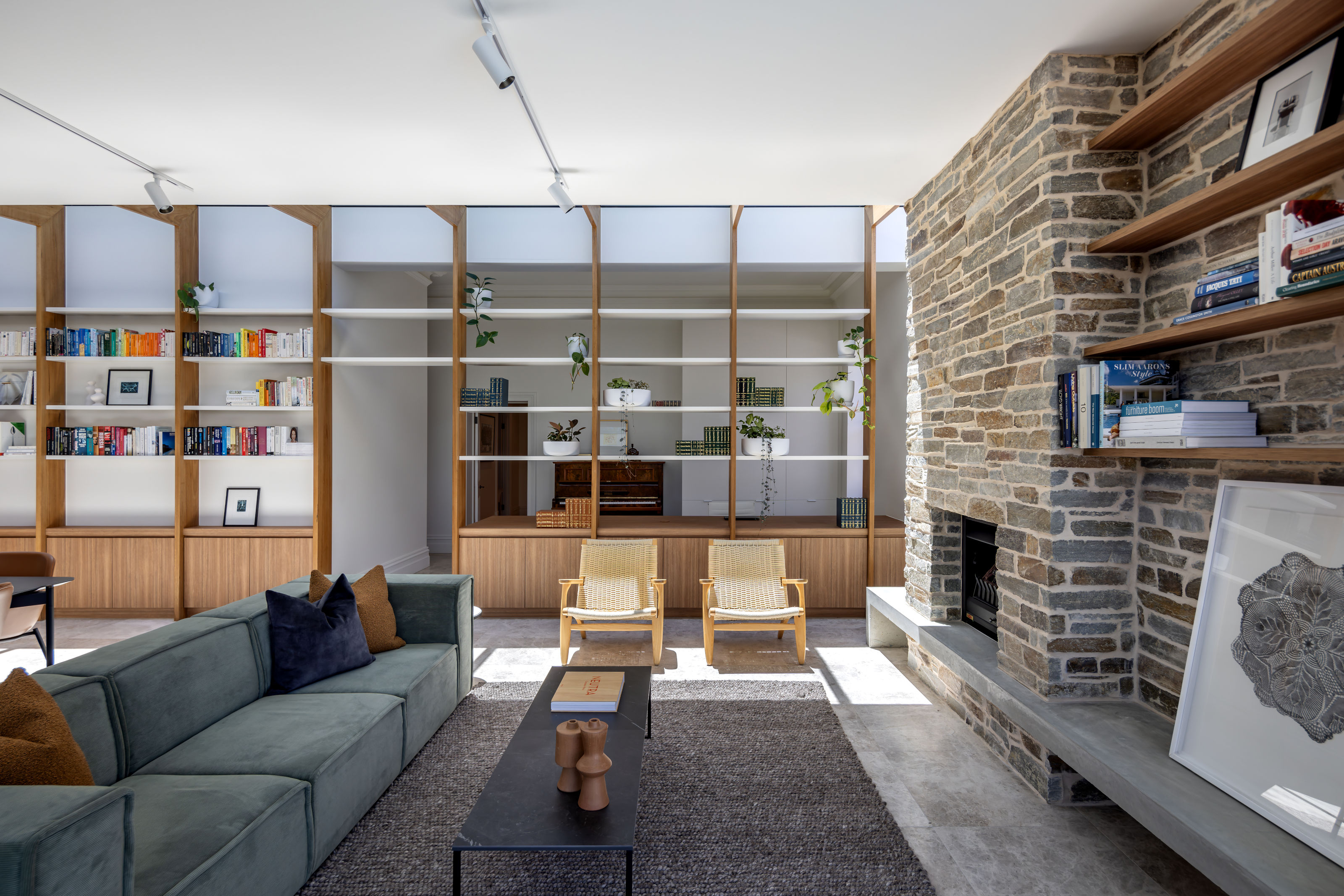
The new space is subdivided by open shelving
Jonathan Bell has written for Wallpaper* magazine since 1999, covering everything from architecture and transport design to books, tech and graphic design. He is now the magazine’s Transport and Technology Editor. Jonathan has written and edited 15 books, including Concept Car Design, 21st Century House, and The New Modern House. He is also the host of Wallpaper’s first podcast.
-
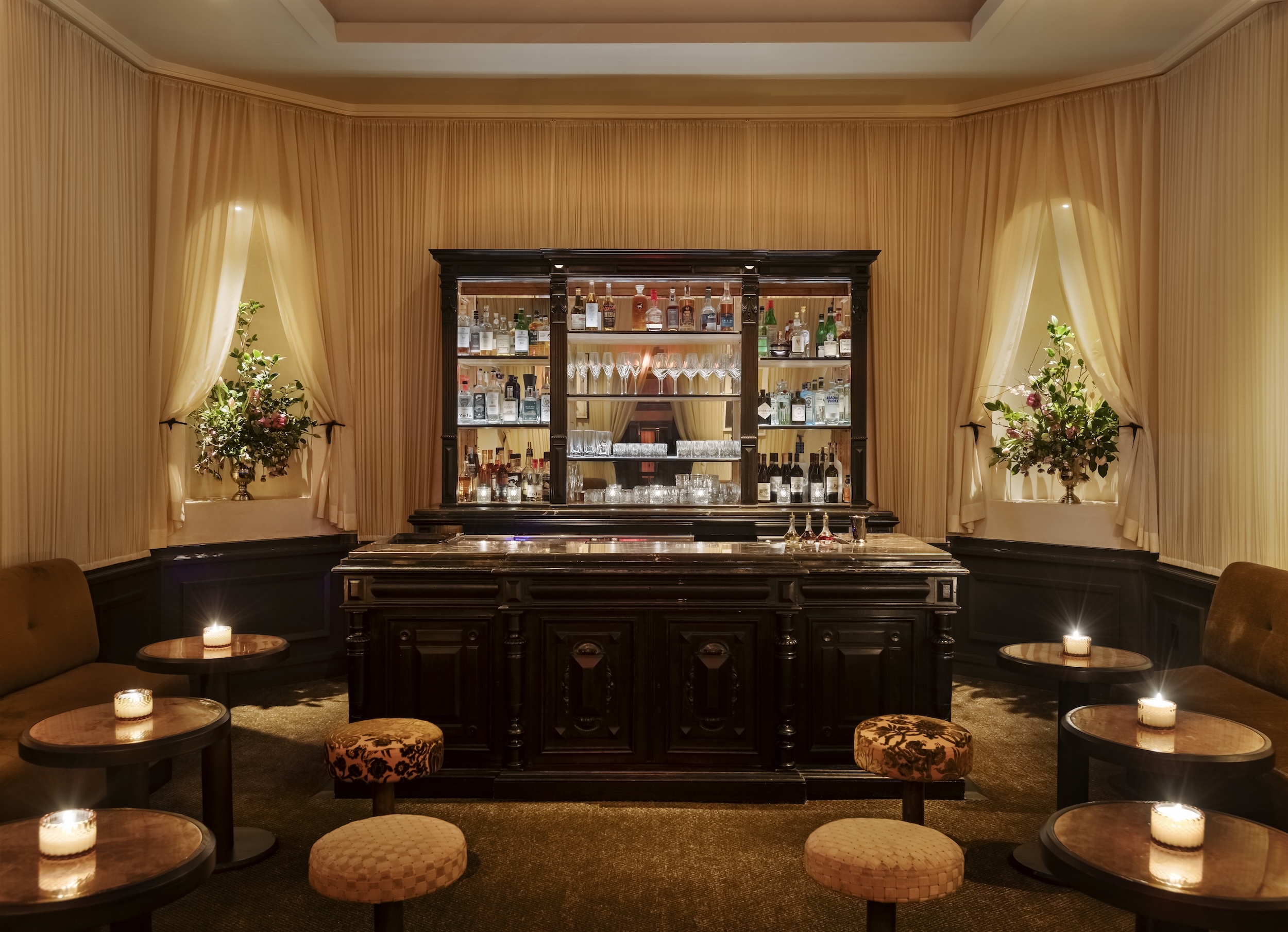 At this secret NYC hangout, the drinks are strong and the vibes are stronger
At this secret NYC hangout, the drinks are strong and the vibes are strongerFor People's bar, Workstead serves up a good time
By Anna Fixsen
-
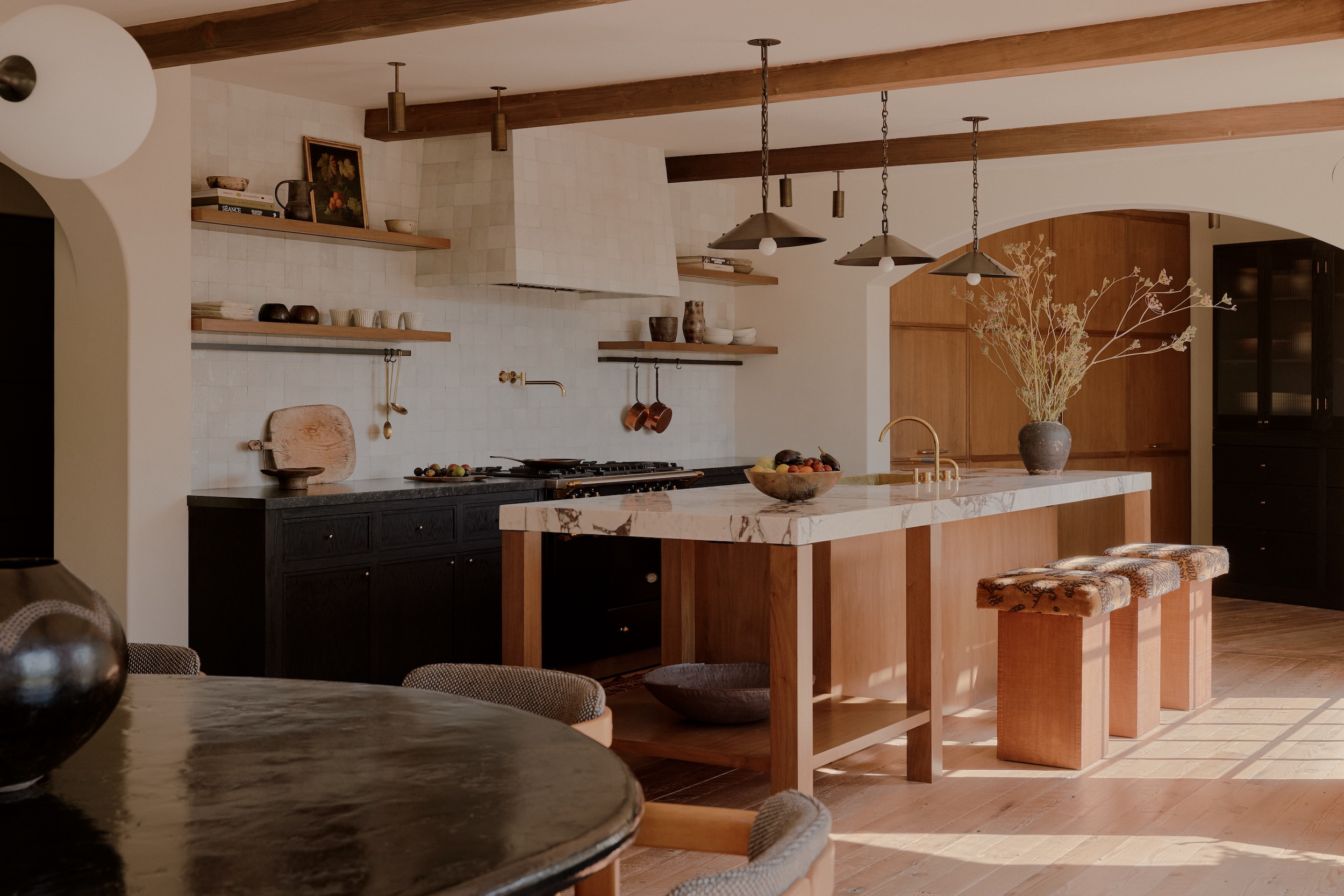 ‘Fall Guy’ director David Leitch takes us inside his breathtaking Los Angeles home
‘Fall Guy’ director David Leitch takes us inside his breathtaking Los Angeles homeFor movie power couple David Leitch and Kelly McCormick, interior designer Vanessa Alexander crafts a home with the ultimate Hollywood ending
By Anna Fixsen
-
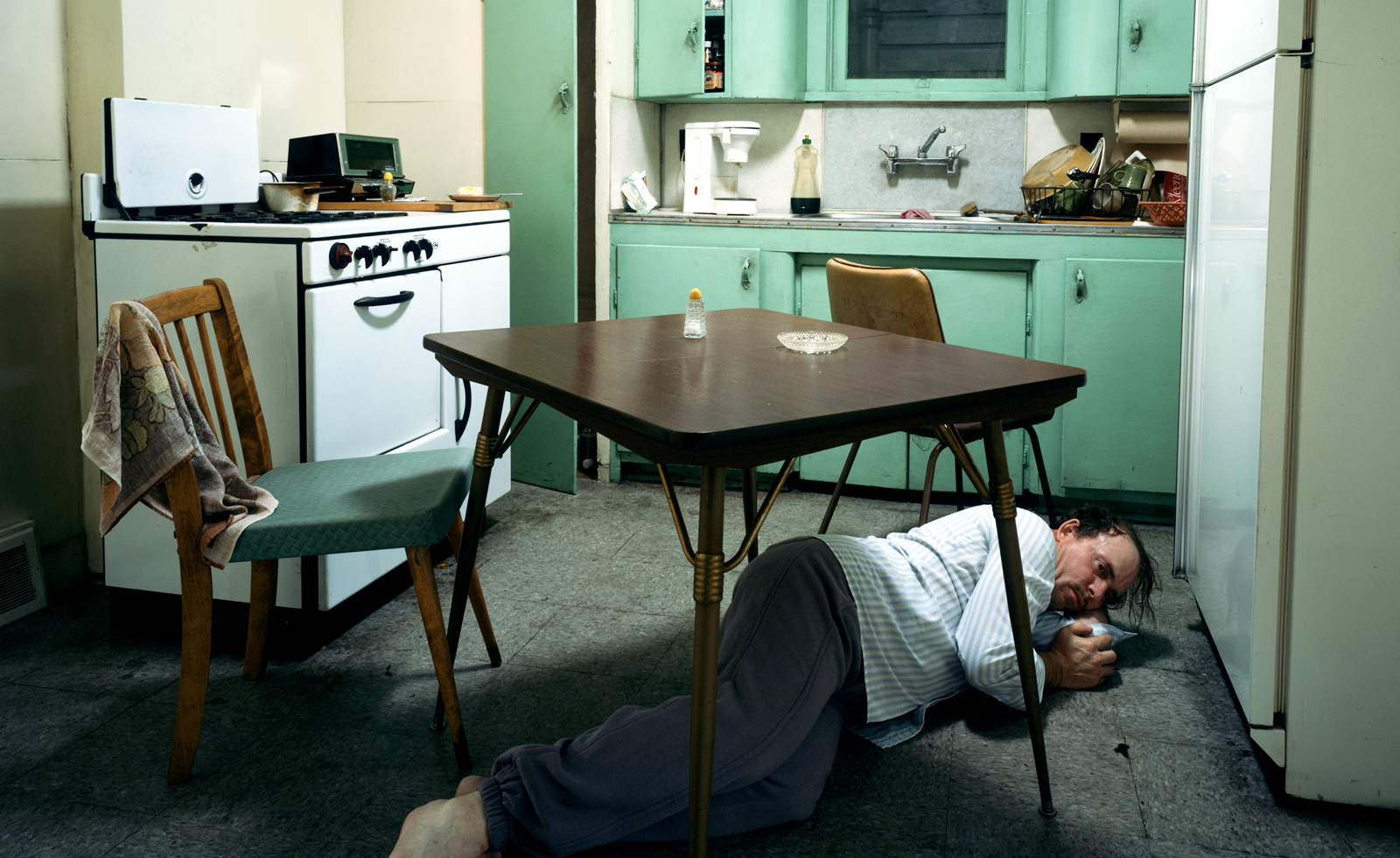 Real or imaginary? Step inside the alternate world of Jeff Wall's photographs
Real or imaginary? Step inside the alternate world of Jeff Wall's photographsJeff Wall's major show at MAAT in Portugal dives into four decades of the photographer's career
By Emily Steer
-
 Australian bathhouse ‘About Time’ bridges softness and brutalism
Australian bathhouse ‘About Time’ bridges softness and brutalism‘About Time’, an Australian bathhouse designed by Goss Studio, balances brutalist architecture and the softness of natural patina in a Japanese-inspired wellness hub
By Ellie Stathaki
-
 The humble glass block shines brightly again in this Melbourne apartment building
The humble glass block shines brightly again in this Melbourne apartment buildingThanks to its striking glass block panels, Splinter Society’s Newburgh Light House in Melbourne turns into a beacon of light at night
By Léa Teuscher
-
 A contemporary retreat hiding in plain sight in Sydney
A contemporary retreat hiding in plain sight in SydneyThis contemporary retreat is set behind an unassuming neo-Georgian façade in the heart of Sydney’s Woollahra Village; a serene home designed by Australian practice Tobias Partners
By Léa Teuscher
-
 Join our world tour of contemporary homes across five continents
Join our world tour of contemporary homes across five continentsWe take a world tour of contemporary homes, exploring case studies of how we live; we make five stops across five continents
By Ellie Stathaki
-
 Who wouldn't want to live in this 'treehouse' in Byron Bay?
Who wouldn't want to live in this 'treehouse' in Byron Bay?A 1980s ‘treehouse’, on the edge of a national park in Byron Bay, is powered by the sun, architectural provenance and a sense of community
By Carli Philips
-
 A modernist Melbourne house gets a contemporary makeover
A modernist Melbourne house gets a contemporary makeoverSilhouette House, a modernist Melbourne house, gets a contemporary makeover by architects Powell & Glenn
By Ellie Stathaki
-
 A suburban house is expanded into two striking interconnected dwellings
A suburban house is expanded into two striking interconnected dwellingsJustin Mallia’s suburban house, a residential puzzle box in Melbourne’s Clifton Hill, interlocks old and new to enhance light, space and efficiency
By Jonathan Bell
-
 Palm Beach Tree House overhauls a cottage in Sydney’s Northern Beaches into a treetop retreat
Palm Beach Tree House overhauls a cottage in Sydney’s Northern Beaches into a treetop retreatSet above the surf, Palm Beach Tree House by Richard Coles Architecture sits in a desirable Northern Beaches suburb, creating a refined home in verdant surroundings
By Jonathan Bell