A Cancun retreat by Mexico’s Vieyra Estudio takes inspiration ‘from the ocean’
Casa Nube, a new Cancun retreat by Vieyra Estudio, merges sea, style and sustainability in a private residence defined by a series of pools and terraces
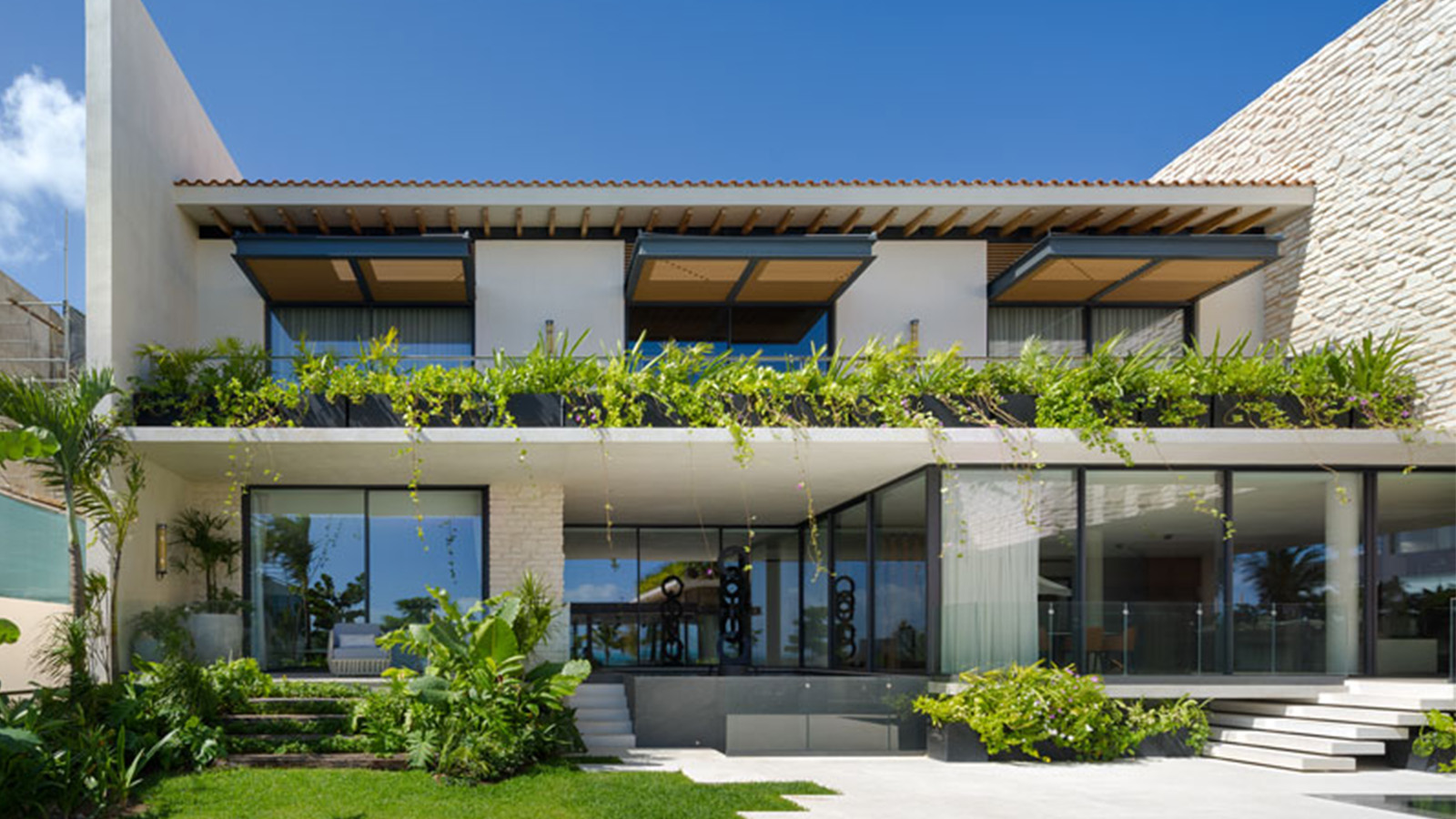
Vieyra Estudio has just completed a dreamy Cancun retreat, set by the oceanfront on Mexico’s Yucatán Peninsula. With 25 years of residential and commercial experience under her belt, and multiple interior design awards lined up on her shelves, architect Lorena Vieyra, the founder of the Mexico-city-based studio, is a safe pair of hands when it comes to designing impeccable spaces - and Casa Nube is no exception.
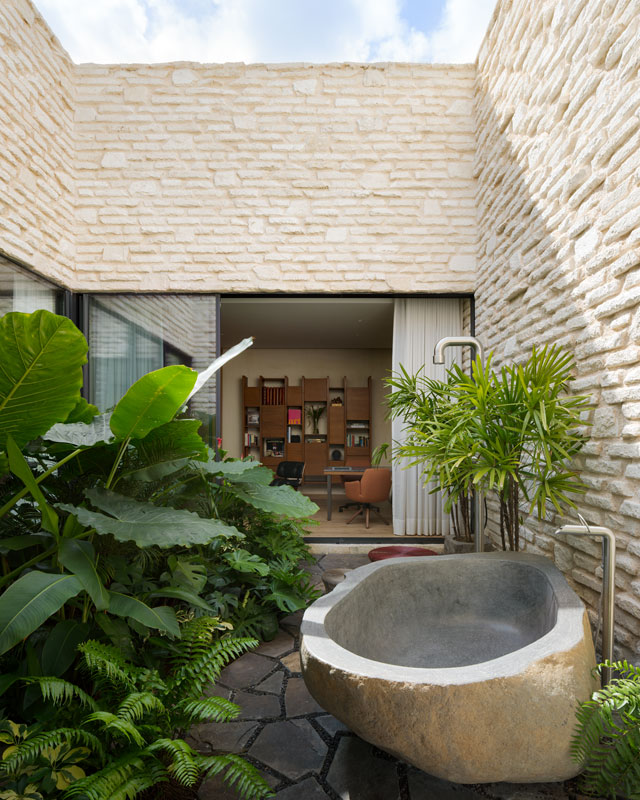
Inside a Cancun retreat: Vieyra Estudio's Casa Nube
Designed for a nature-loving family who enjoys hosting and entertaining their friends, Casa Nube makes the most of its beachside location and Caribbean Sea views. Every room here is conceived to frame the stunning, palm-tree studded panorama, connecting to the outdoors via floor-to-ceiling windows and perfectly integrated terraces and courtyard gardens filled with plants and sculptures.
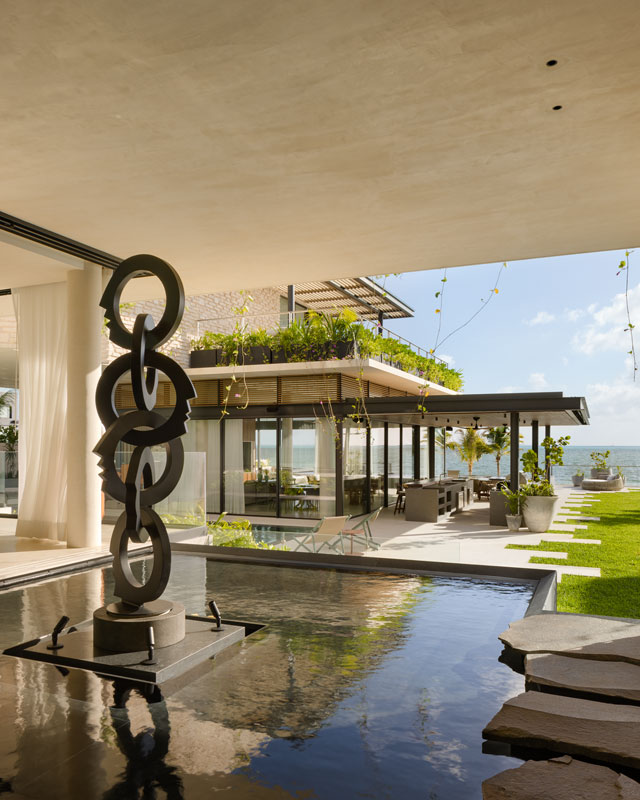
‘The ocean was an inspiration right from the start,’ explains Vieyra. ‘Designing an ocean-facing home was inspiring but also came with challenges. We had to take into account the weather and seasons, designing the indoor and outdoor spaces so they could be used throughout the year, and no space was wasted. The home also had to be very practical: it’s not just a vacation home, so this required a different perspective. We created areas that are cooler in the summer months and spaces that are protected from bad weather in the winter, so it can be enjoyed all year long.
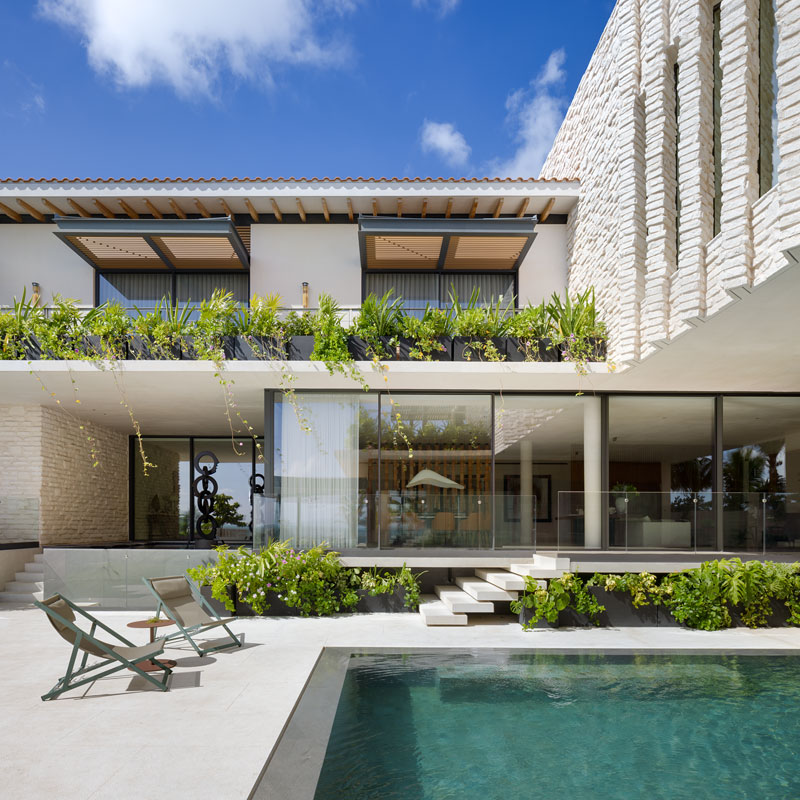
From the main entrance featuring a water mirror pool to the terrace with an infinity pool overlooking the beach, spaces flow into each other seamlessly. ‘The entrance to Casa Nube is a real highlight,' says the architect, who also was keen to instil a sense of discovery thanks to a layout featuring a mix of open and private spaces.
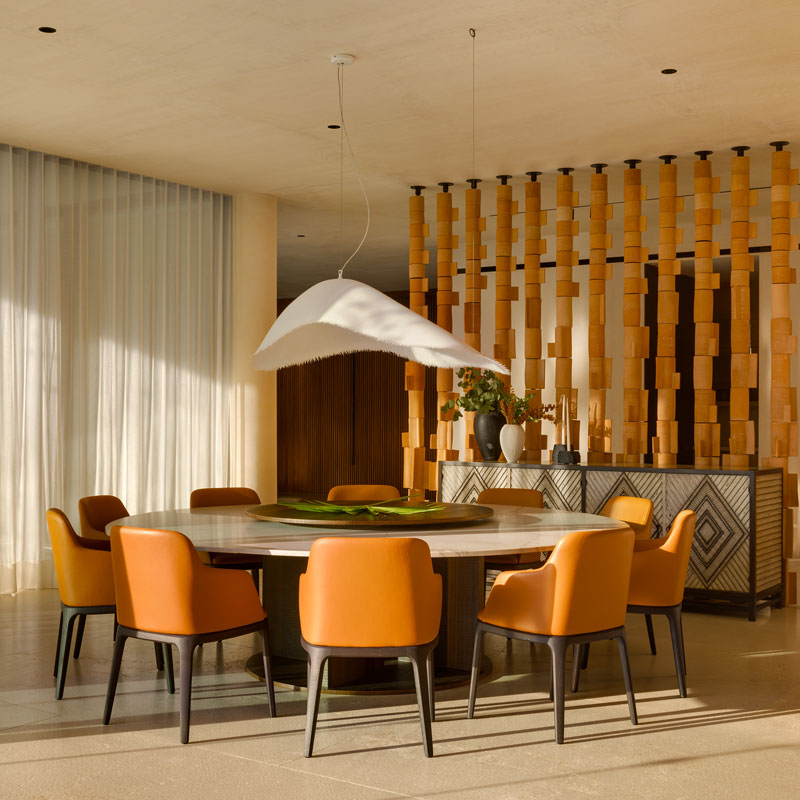
She continues: 'You are greeted by the horizon and the sounds of the ocean each time you arrive and leave, which sets the mood for the home and makes for a special welcome.'
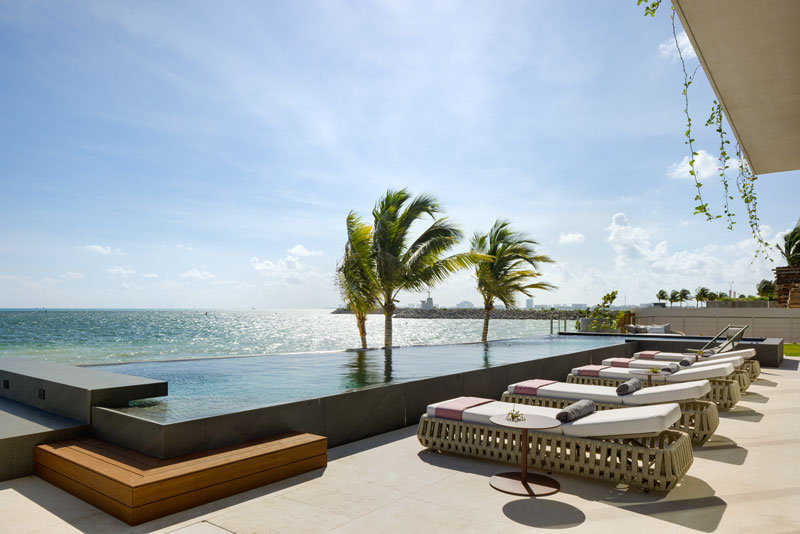
At its heart, and overhanging above one of the property’s swimming pools, is a large transverse volume which adds a distinctive architectural element to the design. It is clad in pale local stone, its intricate façade adding texture and pattern to the otherwise smooth surfaces, mostly in concrete and chukum stucco.
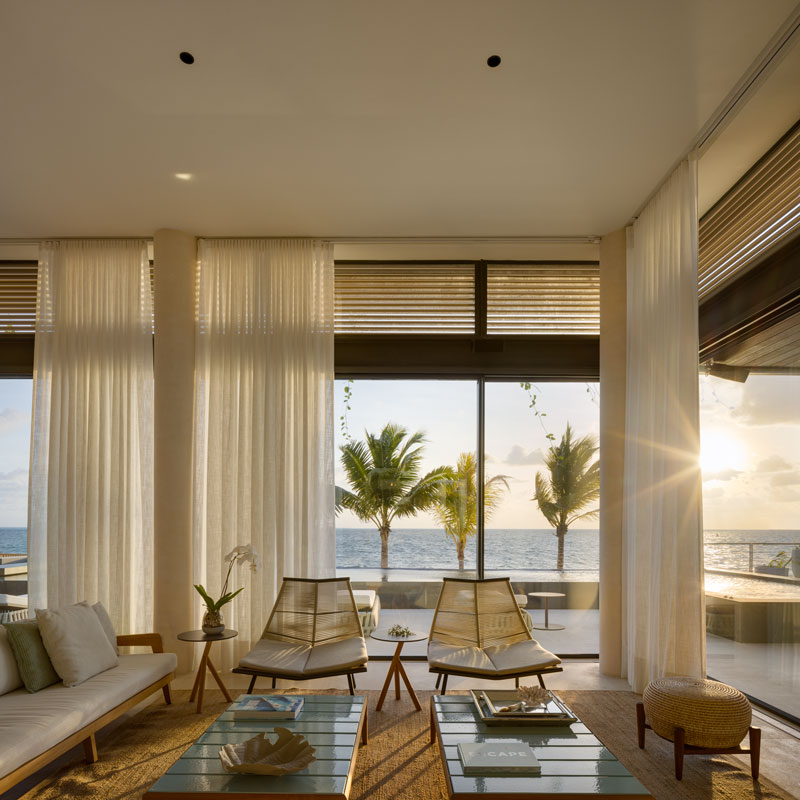
‘My work is inspired by Mexico and our rich culture, so I selected local materials, such as the Mayan stone we used throughout, and tropical wood which matched the ambience we wanted to create,’ says Vieyra. ‘Plus, these materials work best with the local climate, meaning they would last longer, and blend perfectly with the neutral, sandy tones we wanted to emulate. We wanted the materials to speak for themselves.’
Receive our daily digest of inspiration, escapism and design stories from around the world direct to your inbox.
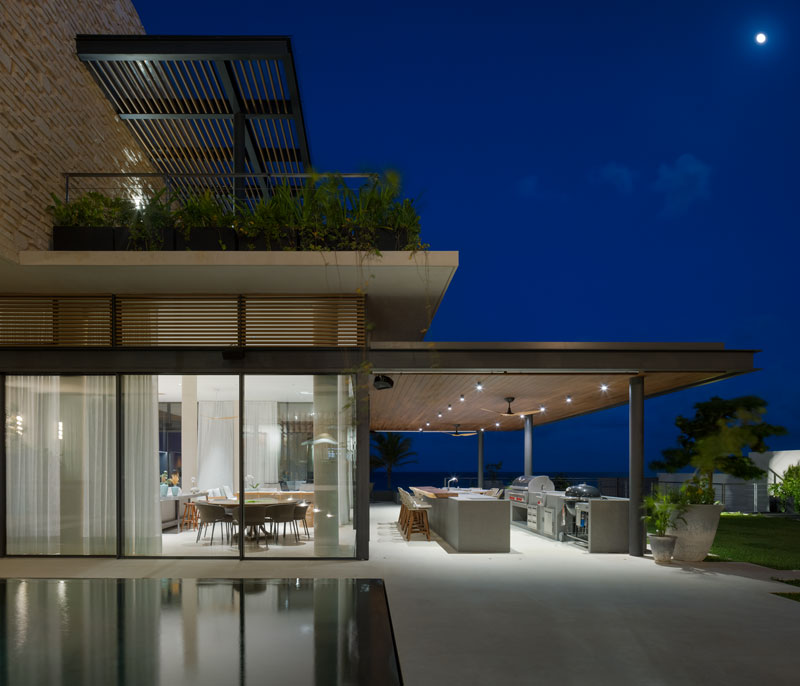
Carefully thought-through bespoke details can be found throughout the home, and include a custom-made room divider for the dining room. ‘It doubles up as a practical piece and also a sculptural piece of art, using traditional clay in a new way that helps create a distinct zone in the space but also allows for a sense of openness,’ explains Vieyra.
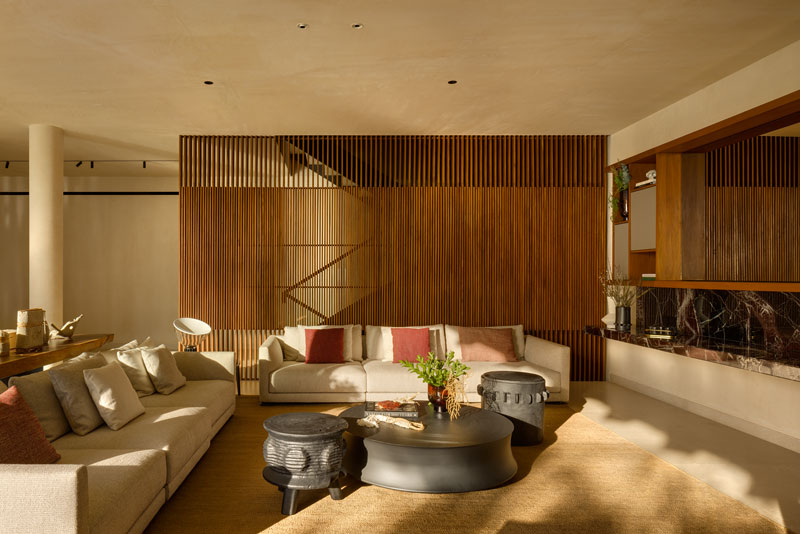
Vieyra has also taken notice of the site’s eastward orientation by channelling the soft dawn light and also protecting the living areas from direct sunlight. Strategically placed shades and wooden screens add a sense of cosiness, while boosting the project’s energy efficiency.
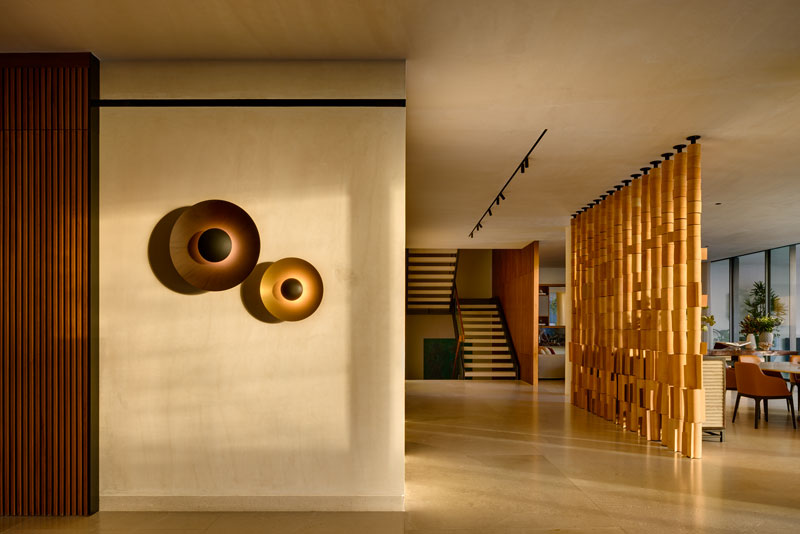
Sustainability was a key aspect of the design, which incorporates rainwater recovery systems, treatment plants and solar panels. ‘We always design with sustainability in mind but it was even more prevalent in this project. When you are surrounded by such natural beauty, you feel a sense of responsibility as an architect to design and build as responsibly as you can.’
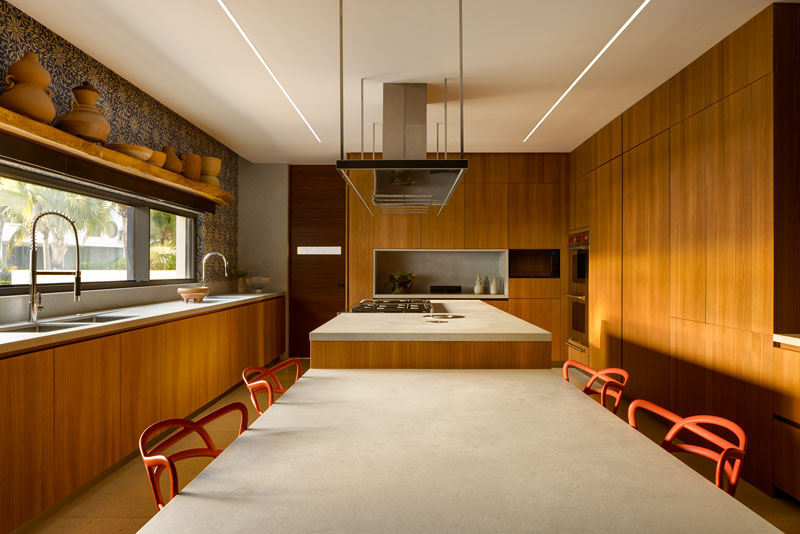
Léa Teuscher is a Sub-Editor at Wallpaper*. A former travel writer and production editor, she joined the magazine over a decade ago, and has been sprucing up copy and attempting to write clever headlines ever since. Having spent her childhood hopping between continents and cultures, she’s a fan of all things travel, art and architecture. She has written three Wallpaper* City Guides on Geneva, Strasbourg and Basel.
-
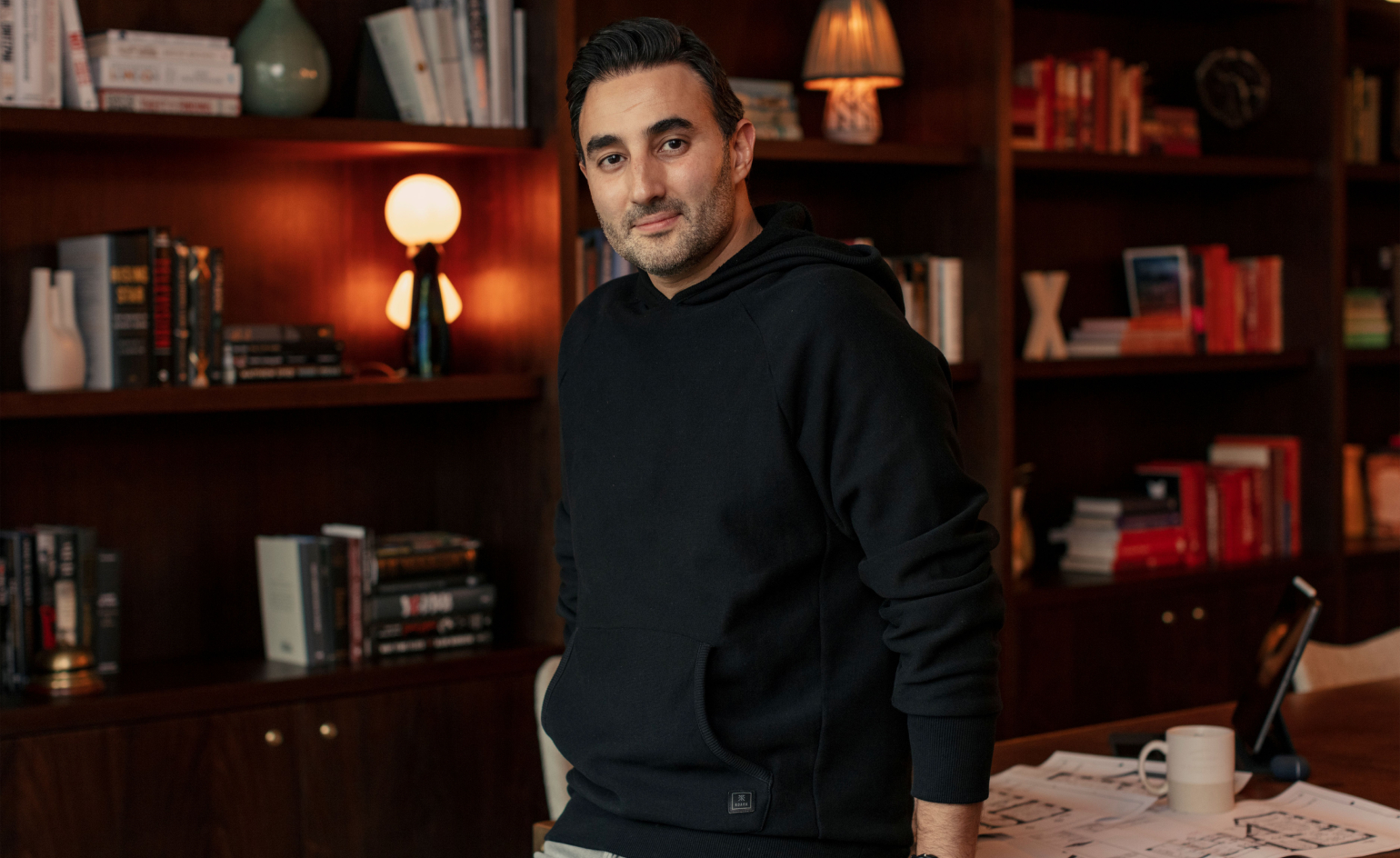 Wallpaper* Design Awards: why Sharan Pasricha is 2026’s Best Host
Wallpaper* Design Awards: why Sharan Pasricha is 2026’s Best HostWe salute the Indian-born, London-based hospitality entrepreneur who can’t stop thinking about ways to upgrade how we live, work and connect
-
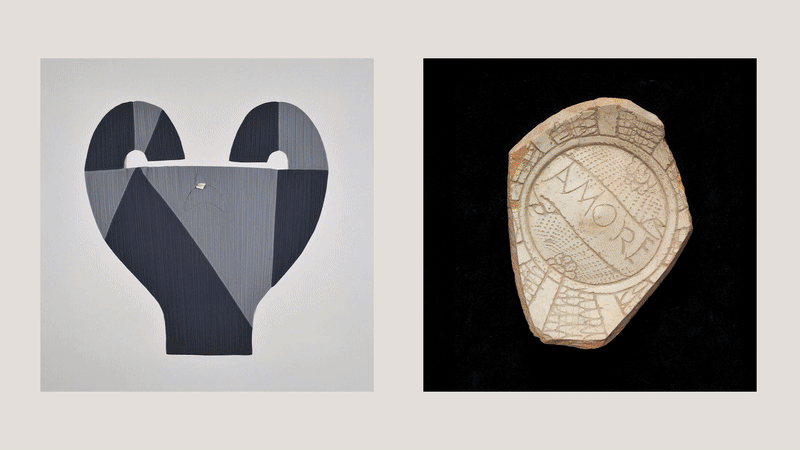 Wallpaper* Design Awards: London’s V&A East Storehouse is Launch of the Year 2026
Wallpaper* Design Awards: London’s V&A East Storehouse is Launch of the Year 2026Designed by Diller Scofidio + Renfro, the V&A family’s latest outpost turns the museum concept on its head, offering a revolutionary peek into the daily life of the institution’s Wunderkammer of a collection
-
 From jet bikes to electric speedsters, the CES debuts that might just fly
From jet bikes to electric speedsters, the CES debuts that might just flyCES 2026 brought new releases in the world of mobility tech, including a host of automotive AI innovations. We’ve rounded up the show's key debuts
-
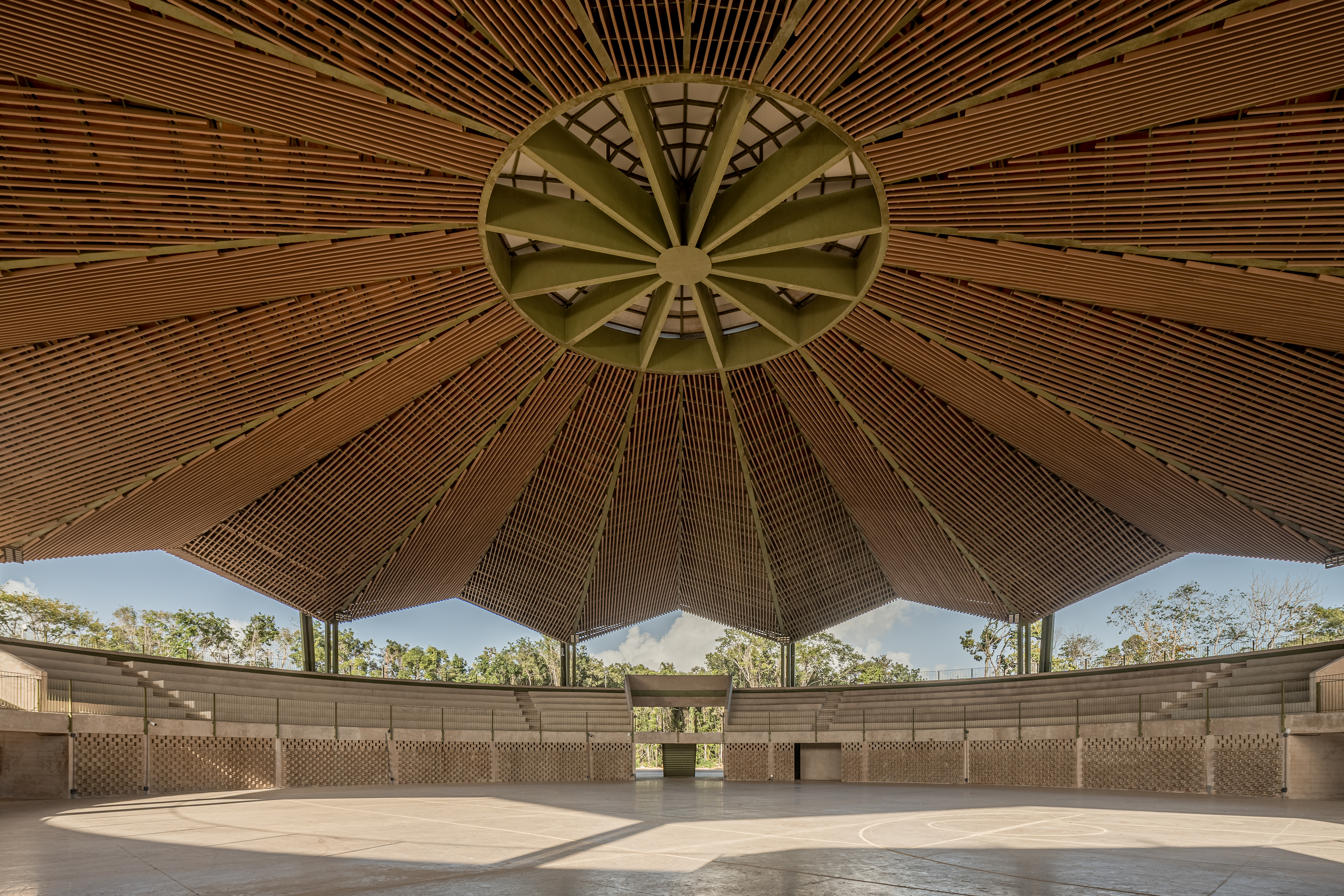 Aidia Studio's mesmerising forms blend biophilia and local craft
Aidia Studio's mesmerising forms blend biophilia and local craftMexican architecture practice Aidia Studio's co-founders, Rolando Rodríguez-Leal and Natalia Wrzask, bring together imaginative ways of building and biophilic references
-
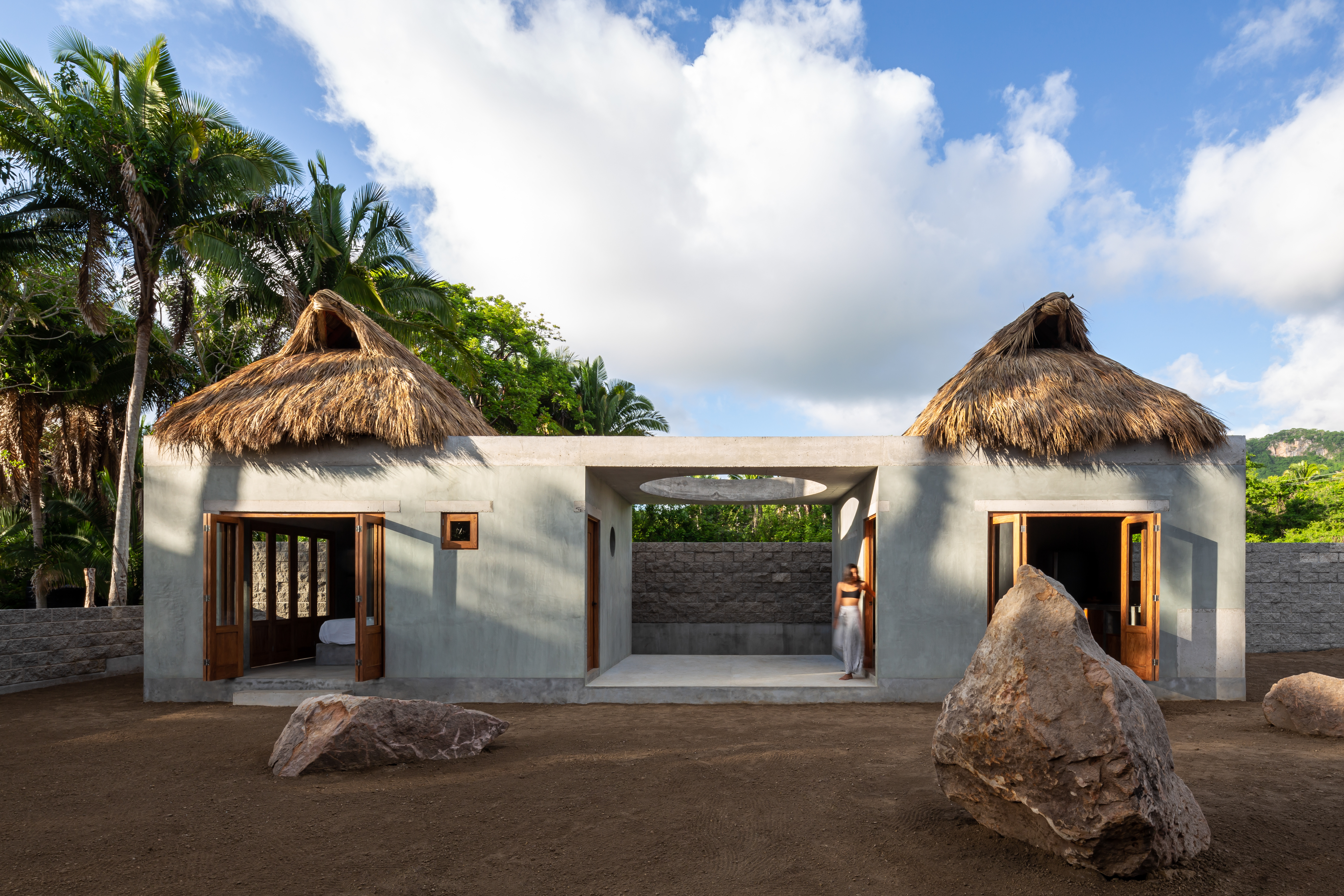 Mexico's Palma stays curious - from sleepy Sayulita to bustling Mexico City
Mexico's Palma stays curious - from sleepy Sayulita to bustling Mexico CityPalma's projects grow from a dialogue sparked by the shared curiosity of its founders, Ilse Cárdenas, Regina de Hoyos and Diego Escamilla
-
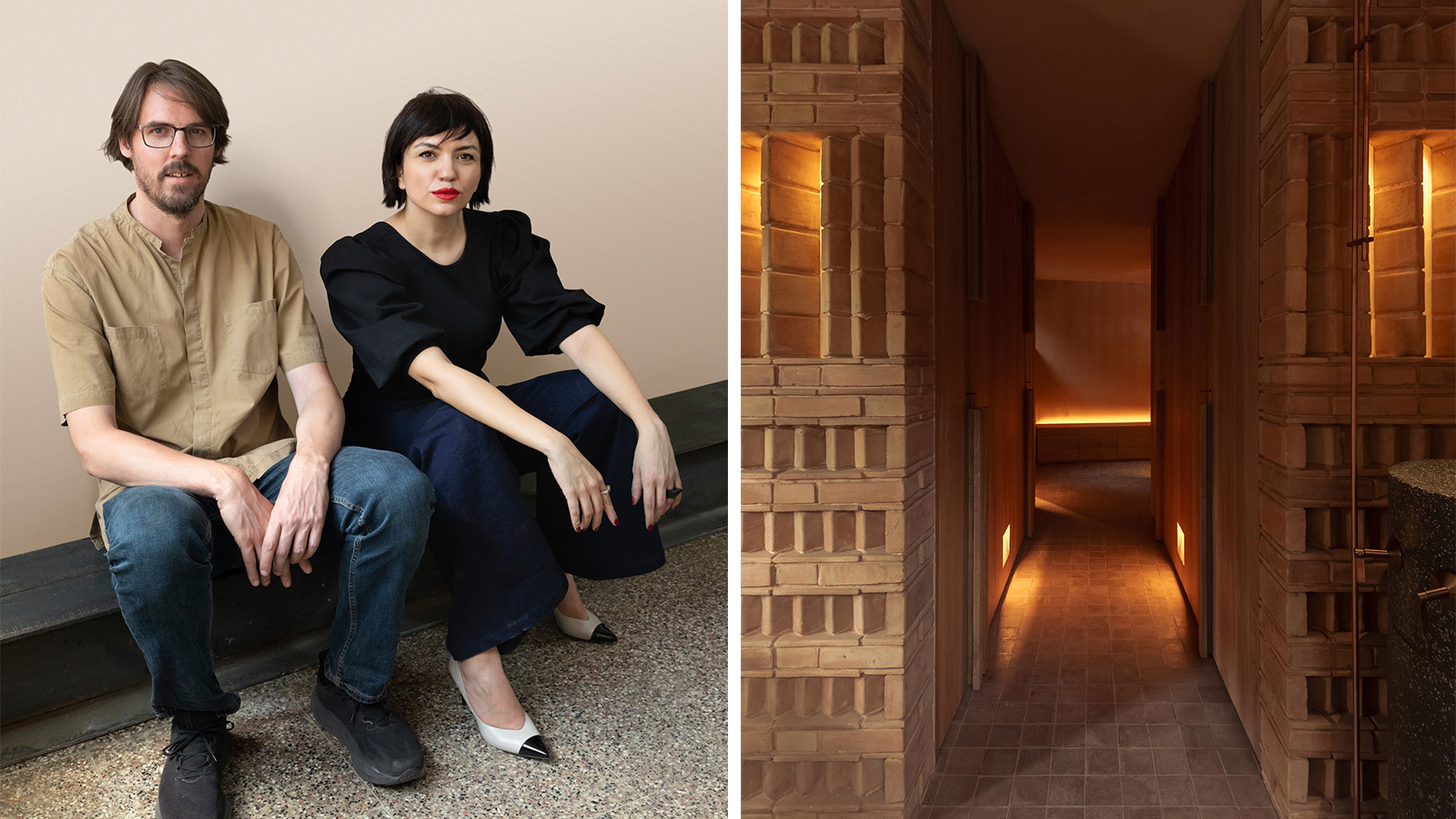 Discover Locus and its ‘eco-localism' - an alternative way of thinking about architecture
Discover Locus and its ‘eco-localism' - an alternative way of thinking about architectureLocus, an architecture firm in Mexico City, has a portfolio of projects which share an attitude rather than an obvious visual language
-
 Deep dive into Carlos H Matos' boundary-pushing architecture practice in Mexico
Deep dive into Carlos H Matos' boundary-pushing architecture practice in MexicoMexican architect Carlos H Matos' designs balance the organic and geometric, figurative and abstract, primitive and futuristic
-
 For Rodríguez + De Mitri, a budding Cuernavaca architecture practice, design is 'conversation’
For Rodríguez + De Mitri, a budding Cuernavaca architecture practice, design is 'conversation’Rodríguez + De Mitri stands for architecture that should be measured, intentional and attentive – allowing both the environment and its inhabitants to breathe
-
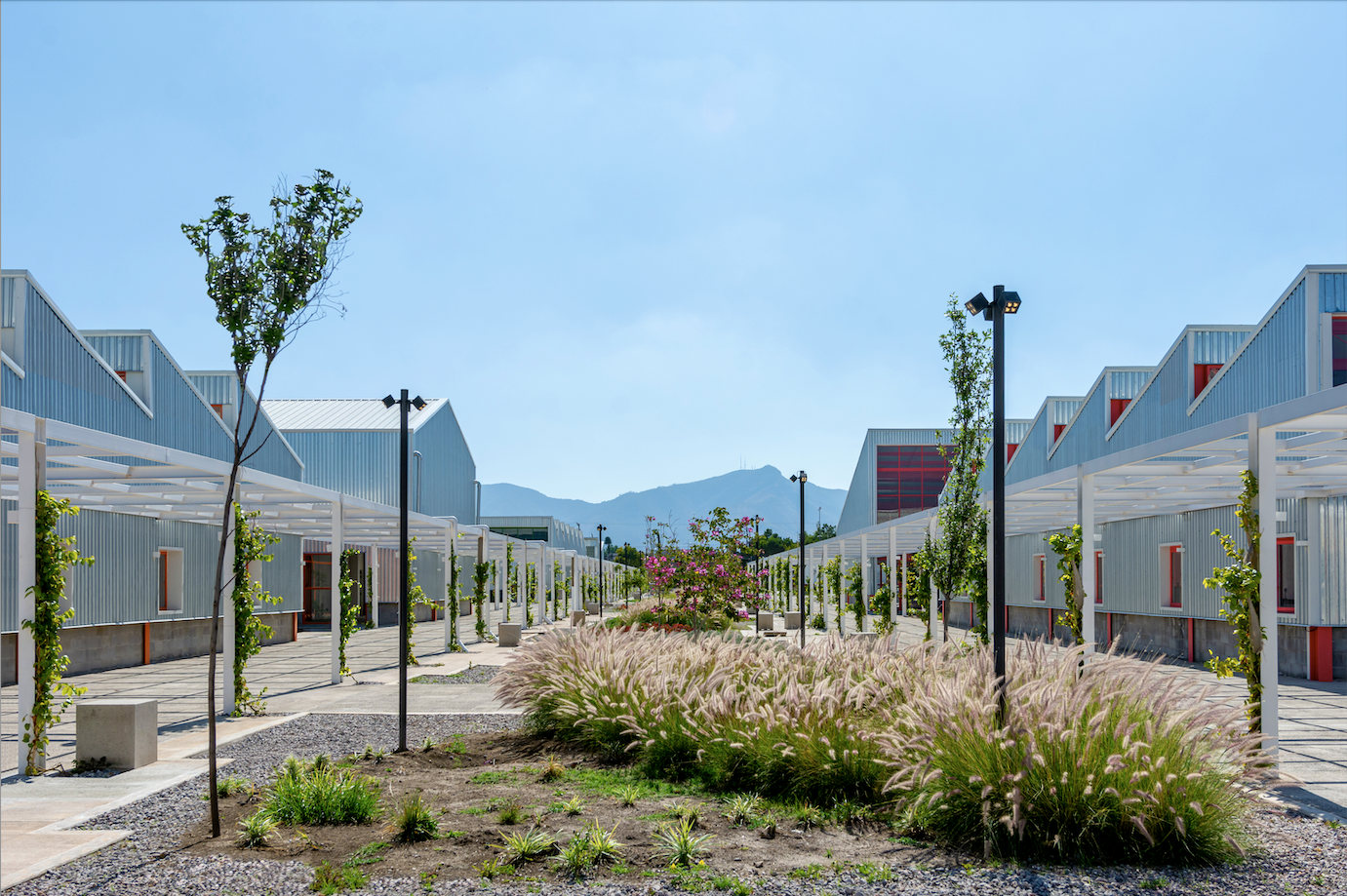 Mexico's Office of Urban Resilience creates projects that cities can learn from
Mexico's Office of Urban Resilience creates projects that cities can learn fromAt Office of Urban Resilience, the team believes that ‘architecture should be more than designing objects. It can be a tool for generating knowledge’
-
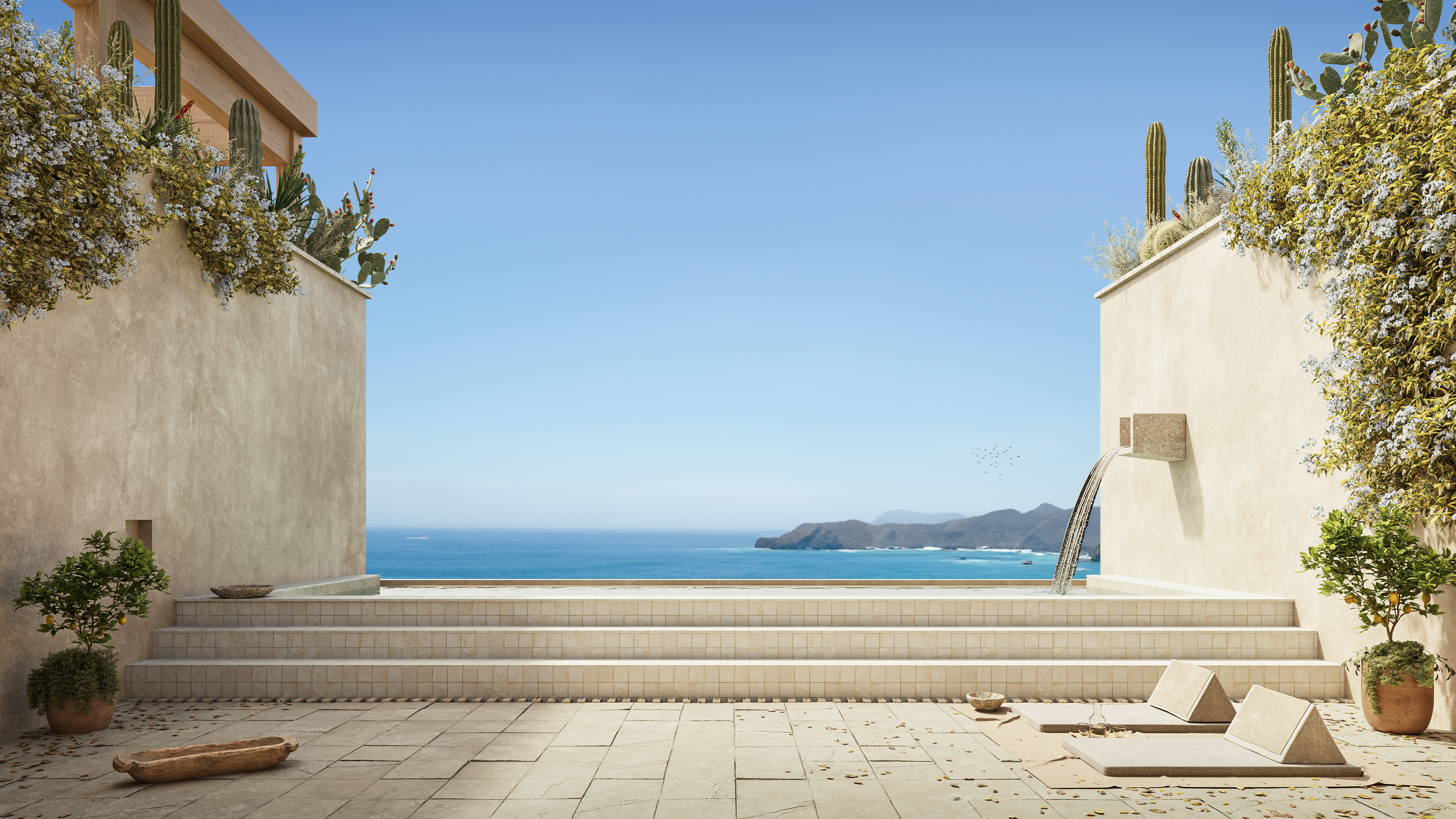 These Guadalajara architects mix modernism with traditional local materials and craft
These Guadalajara architects mix modernism with traditional local materials and craftGuadalajara architects Laura Barba and Luis Aurelio of Barbapiña Arquitectos design drawing on the past to imagine the future
-
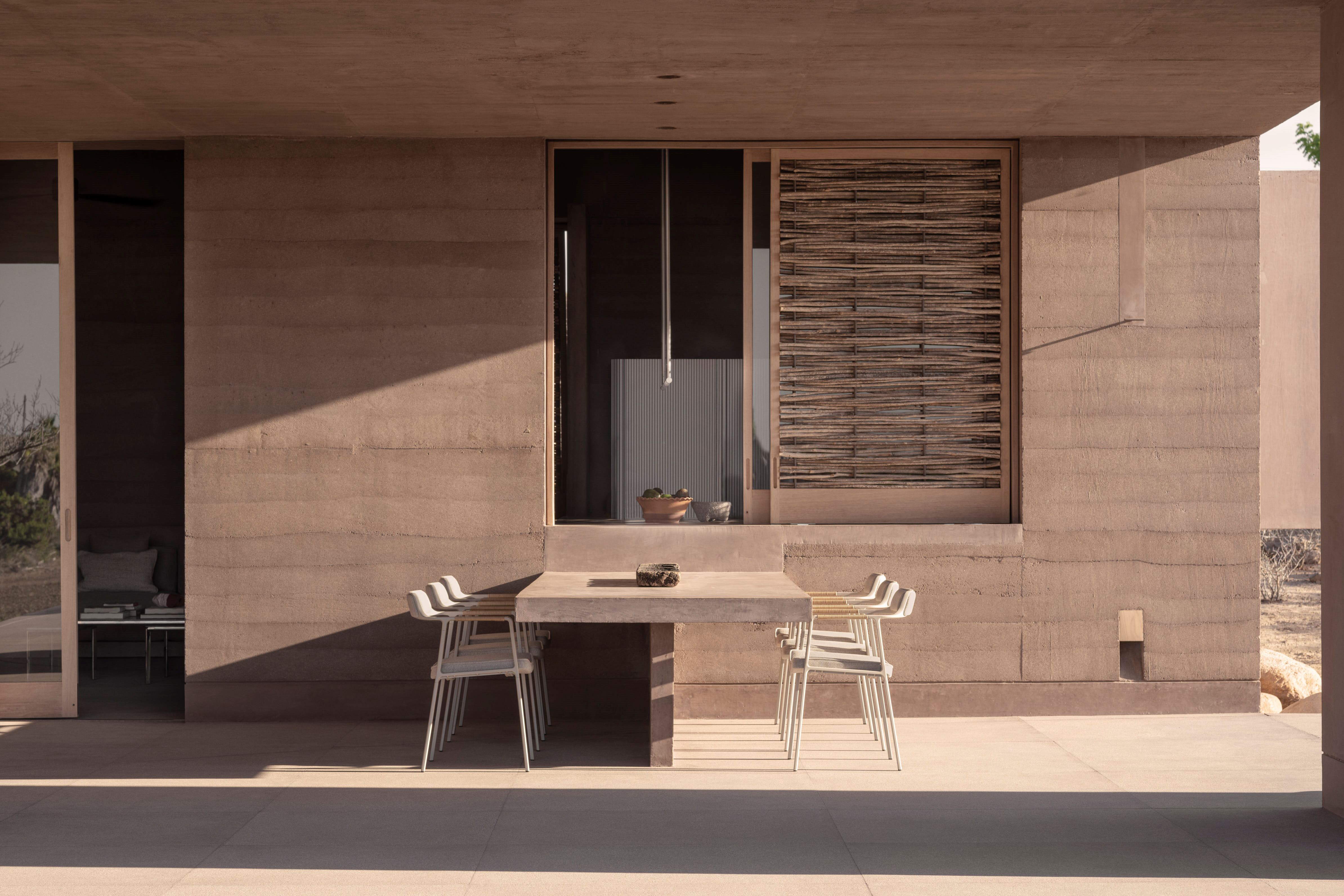 This Mexican architecture studio has a surprising creative process
This Mexican architecture studio has a surprising creative processThe architects at young practice Pérez Palacios Arquitectos Asociados (PPAA) often begin each design by writing out their intentions, ideas and the emotions they want the architecture to evoke