This New York brownstone was transformed through the power of a single, clever move
Void House, a New York brownstone reimagined by architecture studio Light and Air, is an interior transformed through the power of one smart move
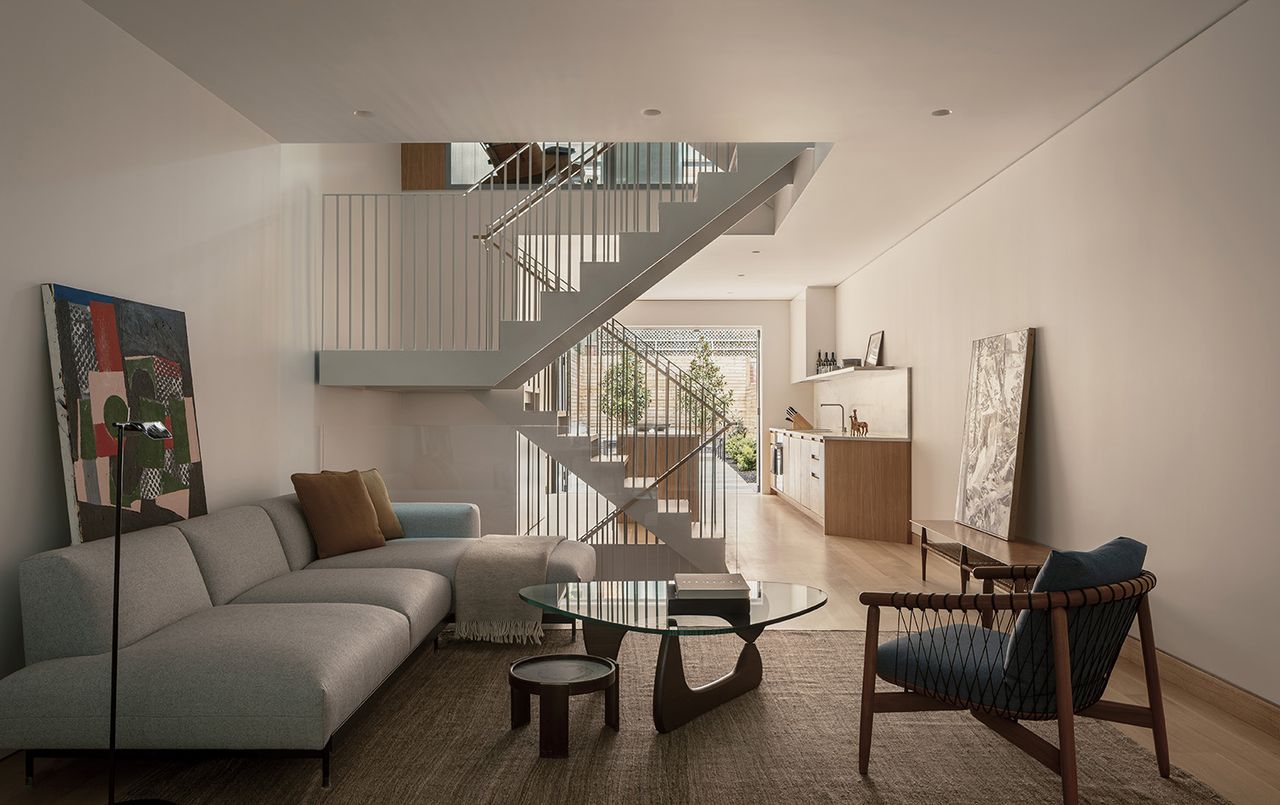
When Shane Neufeld was called upon to reimagine a New York brownstone, he decided to take a subtly radical approach to this interior redesign. Instead of working with the typical staircase placement a period house of its typology has, located parallel to the side walls of a narrow footprint, he flipped it around, turning it vertically across the site. As a result, he completely reconfigured the home's interior essence. Welcome to Void House – a warm and serene, 21st-century family home.
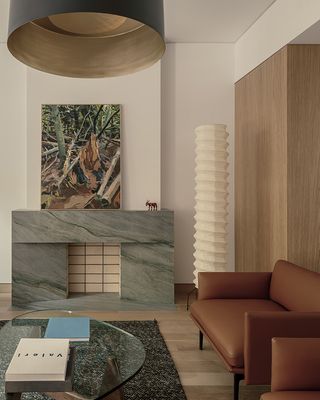
Explore Void House: a New York brownstone with expansive interiors
Neufeld's studio gently nodded to its name – Light and Air – to transform the interior. The staircase's new identity and location helped bring sunlight and a sense of openness through the interior, on all levels.
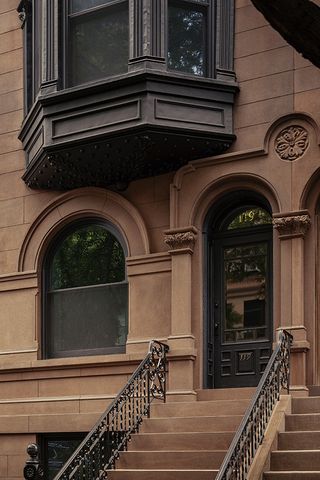
Additionally, the stairs become a feature element with a slim profile (all custom made out of of steel and white oak) and comfortable, split-level landings that add generosity to the interior. This light-filled void acts as circulation space, lightwell, as well as space divider between different areas on each floor.
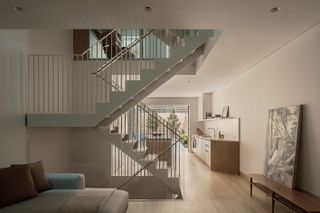
Beyond the circulation core's permeability (aided by open risers and porous guardrails), which allows the light to travel across floors, a series of large, canted skylights overhead bring the sun down, uninterrupted, through to the garden level on the lower ground.
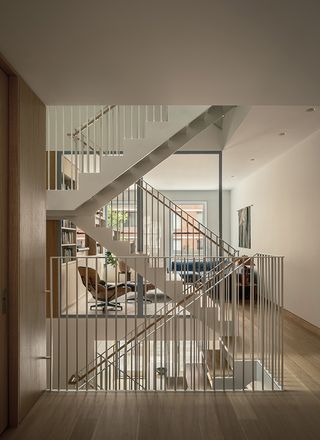
The home is spread across five floors – including an open-air, accessible roof terrace at the very top. Kitchen, dining and a family seating area are located on the lower-ground level, which spills out into the rear garden; an expansive, more formal living room is on the raised ground floor; and four bedrooms and three bathrooms occupy the two levels above.
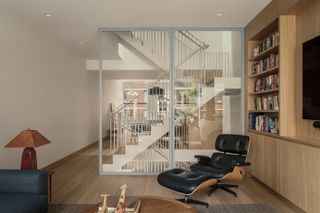
‘The result is a series of spaces, interconnected vertically and horizontally, naturally lit by each exterior facade in addition to the void anchoring the building from within,’ the architect writes in his project statement.
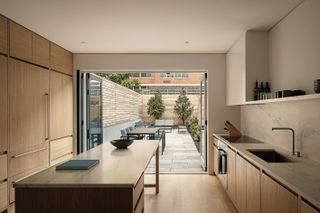
Wallpaper* Newsletter
Receive our daily digest of inspiration, escapism and design stories from around the world direct to your inbox.
Ellie Stathaki is the Architecture & Environment Director at Wallpaper*. She trained as an architect at the Aristotle University of Thessaloniki in Greece and studied architectural history at the Bartlett in London. Now an established journalist, she has been a member of the Wallpaper* team since 2006, visiting buildings across the globe and interviewing leading architects such as Tadao Ando and Rem Koolhaas. Ellie has also taken part in judging panels, moderated events, curated shows and contributed in books, such as The Contemporary House (Thames & Hudson, 2018), Glenn Sestig Architecture Diary (2020) and House London (2022).
-
 These vibrant vases are made from discarded flip flops
These vibrant vases are made from discarded flip flopsSerena Confalonieri’s Jambo collection, in collaboration with Ocean Soles, debuts at Rossana Orlandi during Milan Design Week
By Ifeoluwa Adedeji Published
-
 Artist Qualeasha Wood explores the digital glitch to weave stories of the Black female experience
Artist Qualeasha Wood explores the digital glitch to weave stories of the Black female experienceIn ‘Malware’, her new London exhibition at Pippy Houldsworth Gallery, the American artist’s tapestries, tuftings and videos delve into the world of internet malfunction
By Hannah Silver Published
-
 Milan Design Week: Afra and Tobia Scarpa’s monastic marvel of a chair returns to life
Milan Design Week: Afra and Tobia Scarpa’s monastic marvel of a chair returns to lifeMolteni & C’s reissue of the ‘Monk’ chair has us worshipping at the altar of its designers, Afra and Tobia Scarpa
By Hugo Macdonald Published
-
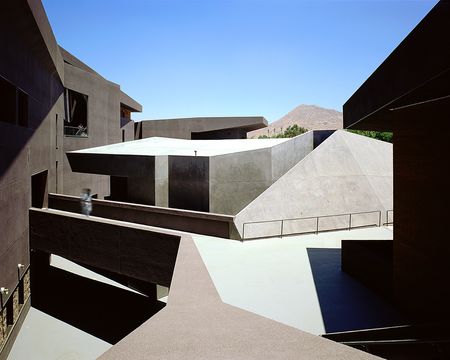 We explore Franklin Israel’s lesser-known, progressive, deconstructivist architecture
We explore Franklin Israel’s lesser-known, progressive, deconstructivist architectureFranklin Israel, a progressive Californian architect whose life was cut short in 1996 at the age of 50, is celebrated in a new book that examines his work and legacy
By Michael Webb Published
-
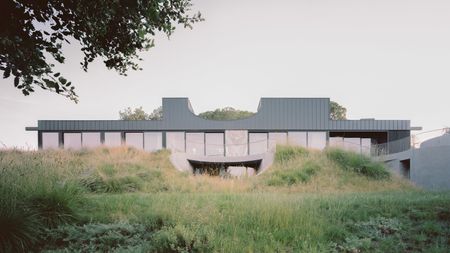 A new hilltop California home is rooted in the landscape and celebrates views of nature
A new hilltop California home is rooted in the landscape and celebrates views of natureWOJR's California home House of Horns is a meticulously planned modern villa that seeps into its surrounding landscape through a series of sculptural courtyards
By Jonathan Bell Published
-
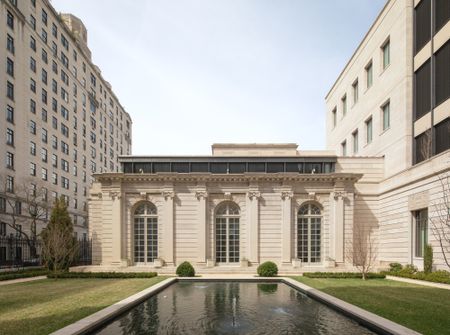 The Frick Collection's expansion by Selldorf Architects is both surgical and delicate
The Frick Collection's expansion by Selldorf Architects is both surgical and delicateThe New York cultural institution gets a $220 million glow-up
By Stephanie Murg Published
-
 Remembering architect David M Childs (1941-2025) and his New York skyline legacy
Remembering architect David M Childs (1941-2025) and his New York skyline legacyDavid M Childs, a former chairman of architectural powerhouse SOM, has passed away. We celebrate his professional achievements
By Jonathan Bell Published
-
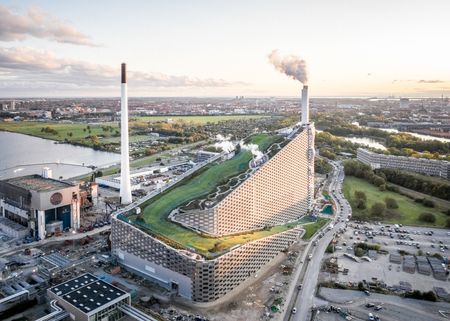 What is hedonistic sustainability? BIG's take on fun-injected sustainable architecture arrives in New York
What is hedonistic sustainability? BIG's take on fun-injected sustainable architecture arrives in New YorkA new project in New York proves that the 'seemingly contradictory' ideas of sustainable development and the pursuit of pleasure can, and indeed should, co-exist
By Emily Wright Published
-
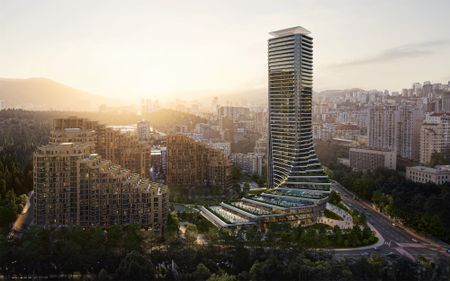 The upcoming Zaha Hadid Architects projects set to transform the horizon
The upcoming Zaha Hadid Architects projects set to transform the horizonA peek at Zaha Hadid Architects’ future projects, which will comprise some of the most innovative and intriguing structures in the world
By Anna Solomon Published
-
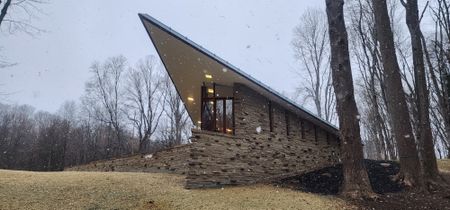 Frank Lloyd Wright’s last house has finally been built – and you can stay there
Frank Lloyd Wright’s last house has finally been built – and you can stay thereFrank Lloyd Wright’s final residential commission, RiverRock, has come to life. But, constructed 66 years after his death, can it be considered a true ‘Wright’?
By Anna Solomon Published
-
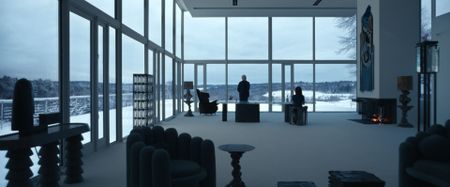 The Eagan house from 'Severance' is available to rent
The Eagan house from 'Severance' is available to rentThe Taghkanic House by Thomas Phifer serves as the home of Lumon’s CEO in the AppleTV+ series, and can be rented out for dystopian stays
By Anna Solomon Published