Tour the Wavelet House, a light-filled California family home that ripples with drama
The Wavelet House, a California family home by Fougeron Architecture, envelops a rich array of internal spaces beneath a dramatic and sculptural roof form
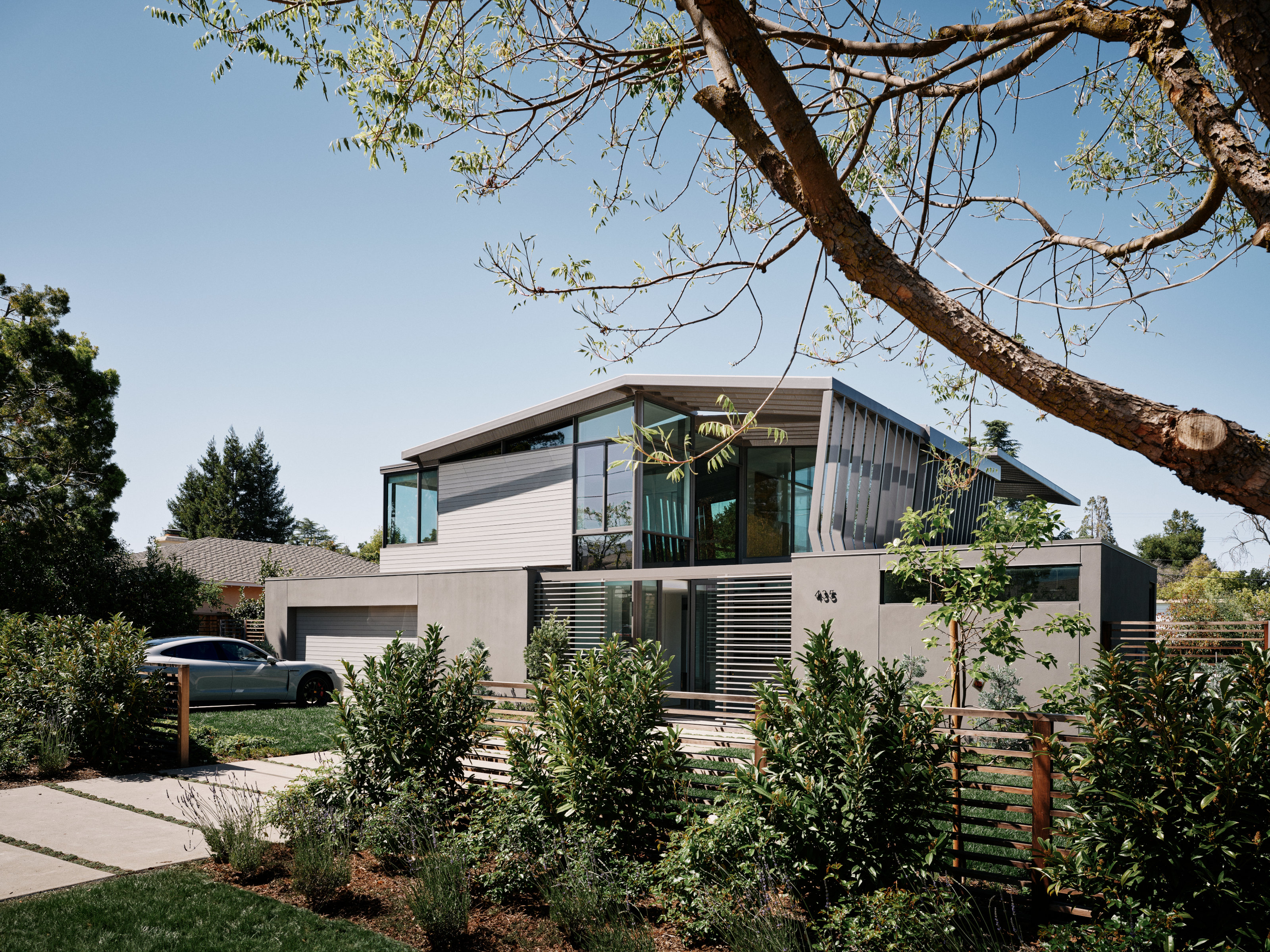
We’ve previously encountered the work of Anne Fougeron at Fougeron Architects via the Suspension House, a striking contemporary structure designed to span a creek in the Californian hills. This new project, the Wavelet House, brings the San Francisco-based practice back to level ground, but the design approach is no less dramatic.
Inside the Wavelet House, beneath its bold roofscape
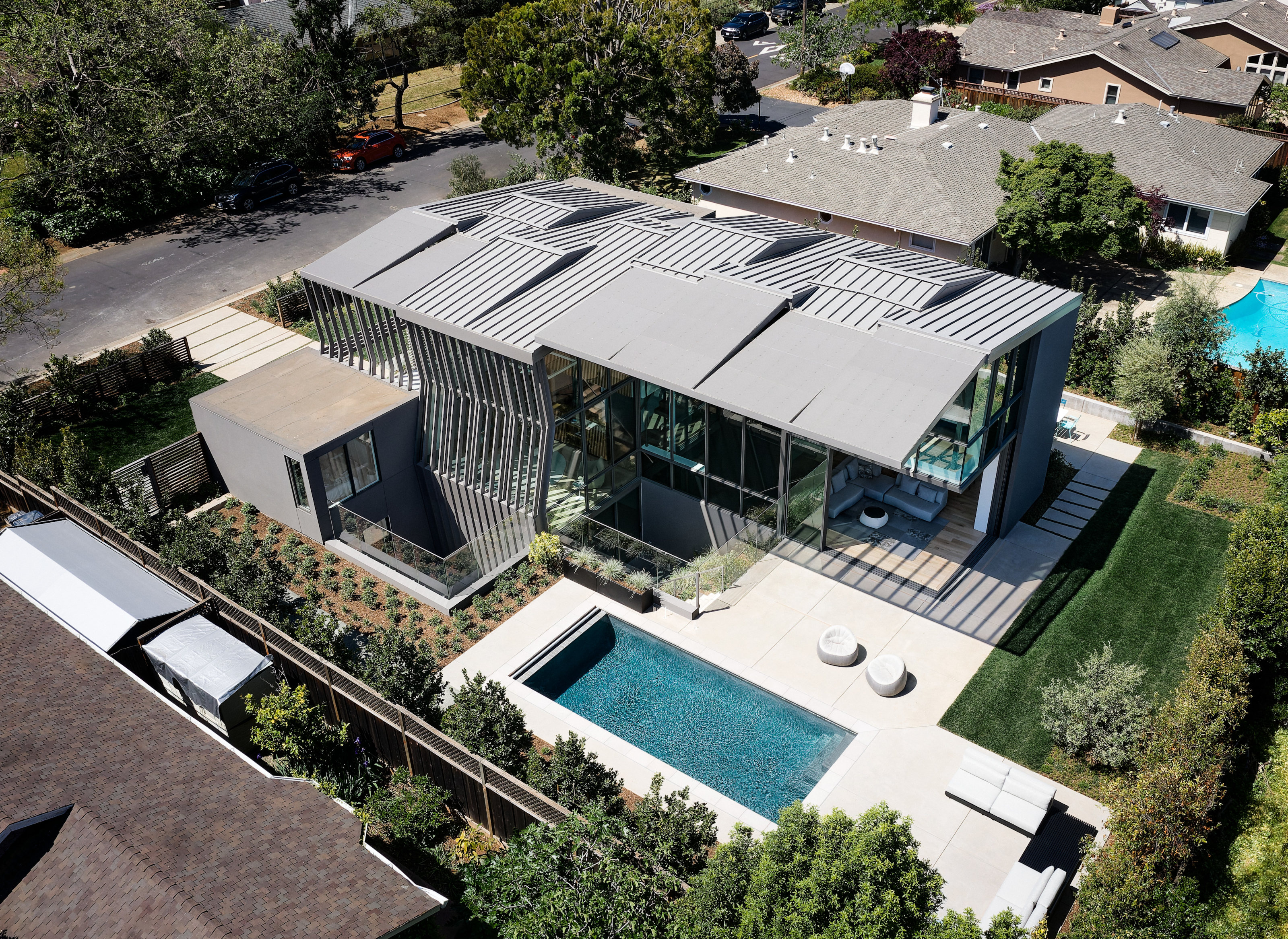
An aerial view of the Wavelet House
The Wavelet House is set on a narrow lot in a suburban context in Northern California, in amongst a diverse selection of different housing types, from stock pitched roofs to the midcentury stylings of the low-slung houses built by pioneering local developer Joseph Eichler. Fougeron describes the Wavelet House as ‘a reconsideration of the area’s architectural precedent’. Although it’s set across three storeys, the new house combines a ‘traditional’ midcentury-style horizontal façade with a glazed rear. The plan is arranged around patios and courtyards, preserving privacy and creating an intimate series of spaces.
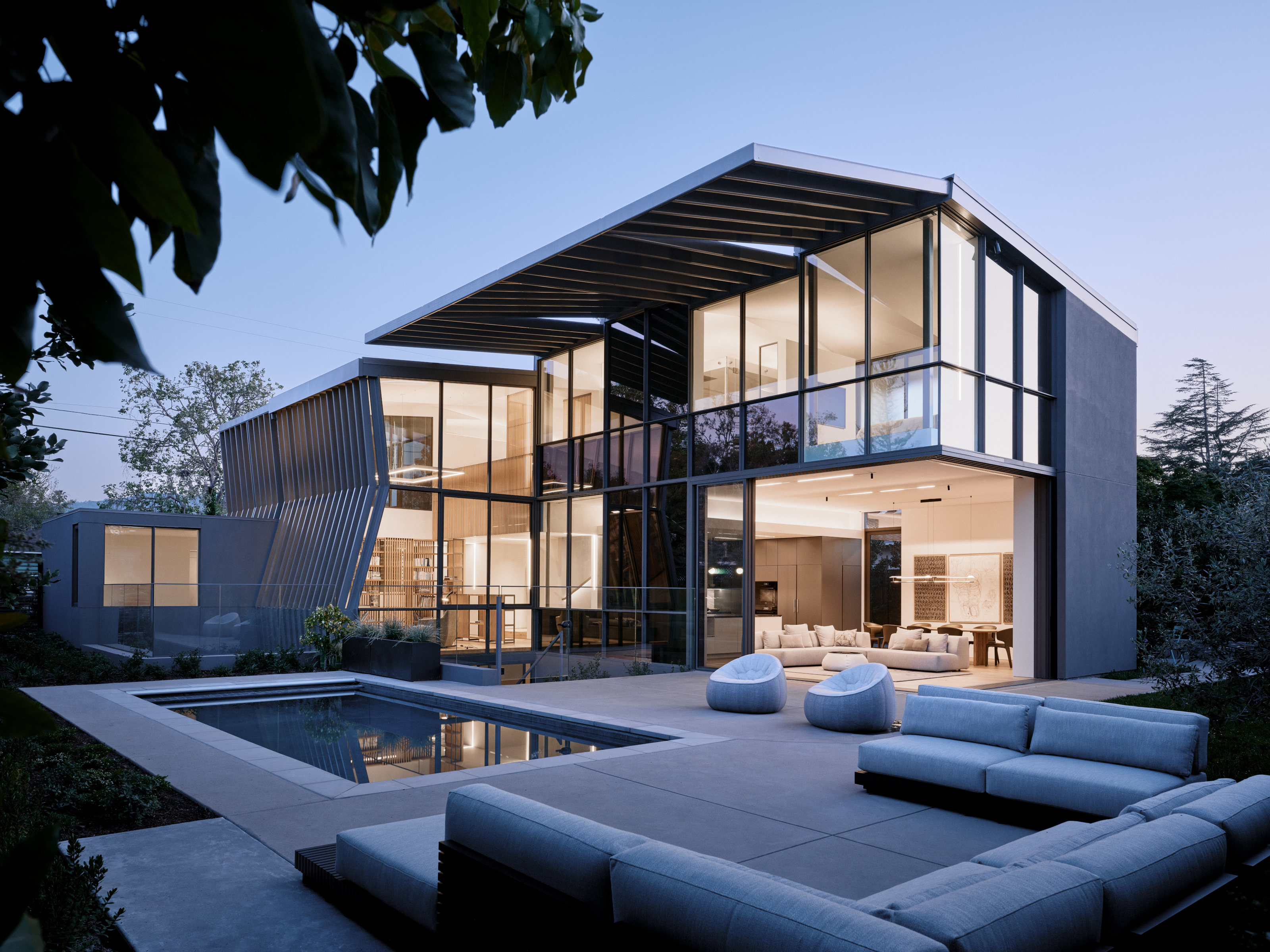
Rear facade, Wavelet House by Fougeron Architecture
Privacy is also established from the outset with a street façade and entrance set behind metal and wooden slats, beneath the oversailing canopy of the aluminium fins of the roof structure. This entrance courtyard, which adjoins the separate garage entrance, leads straight into the house’s primary axis, with a long view down to the living room and garden. To the right is the two-storey library, described by the architects as the ‘locus of the home’, flanked by two of the three sunken courtyards.
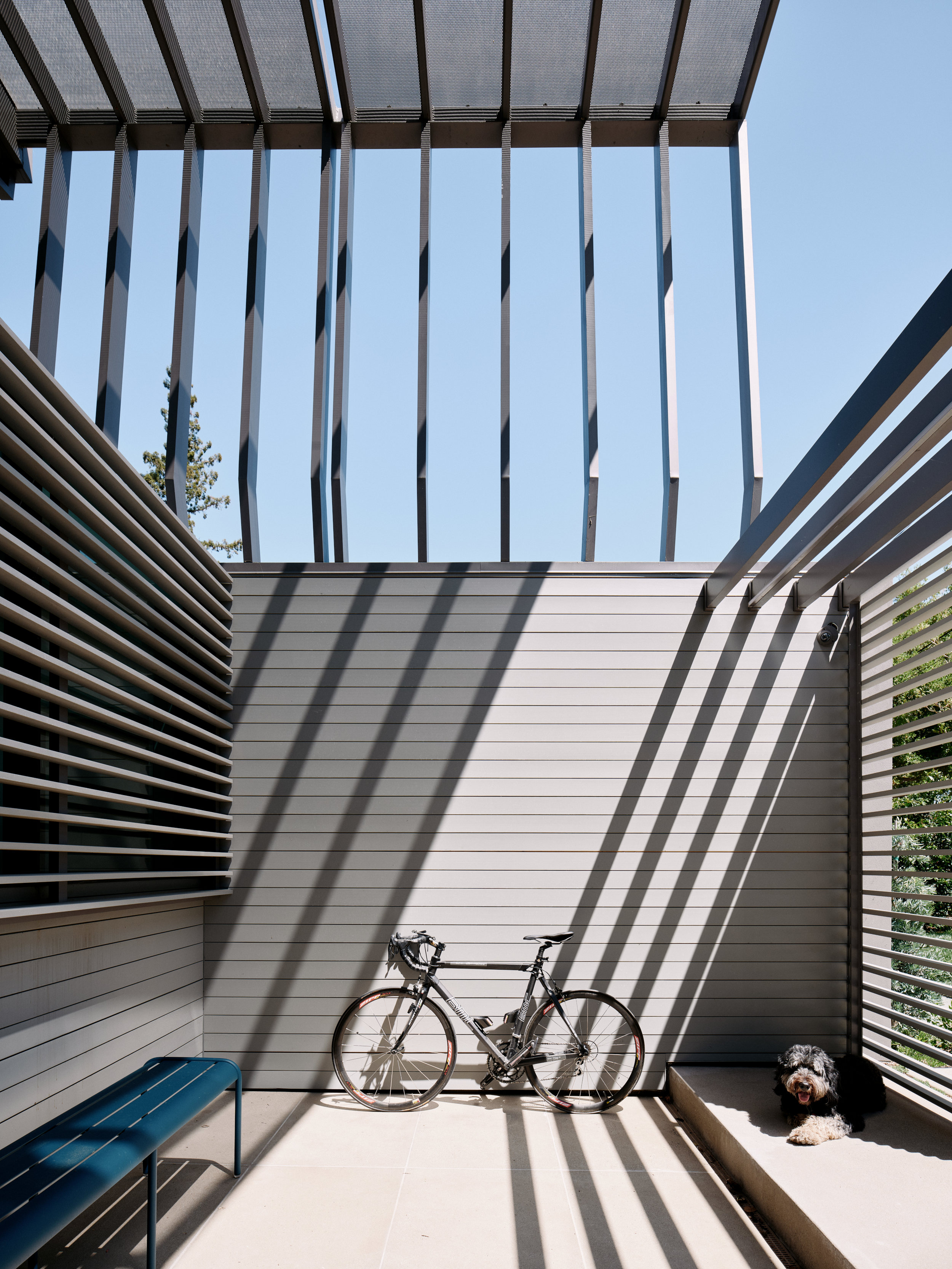
Entrance courtyard, Wavelet House
A guest suite and utility space also exist on this level, kept separate from the primary living spaces, all of which open out onto the garden and pool area. A generous basement houses another guest bedroom, alongside a music room, den and storage, with light brought down through the three sunken courtyards.
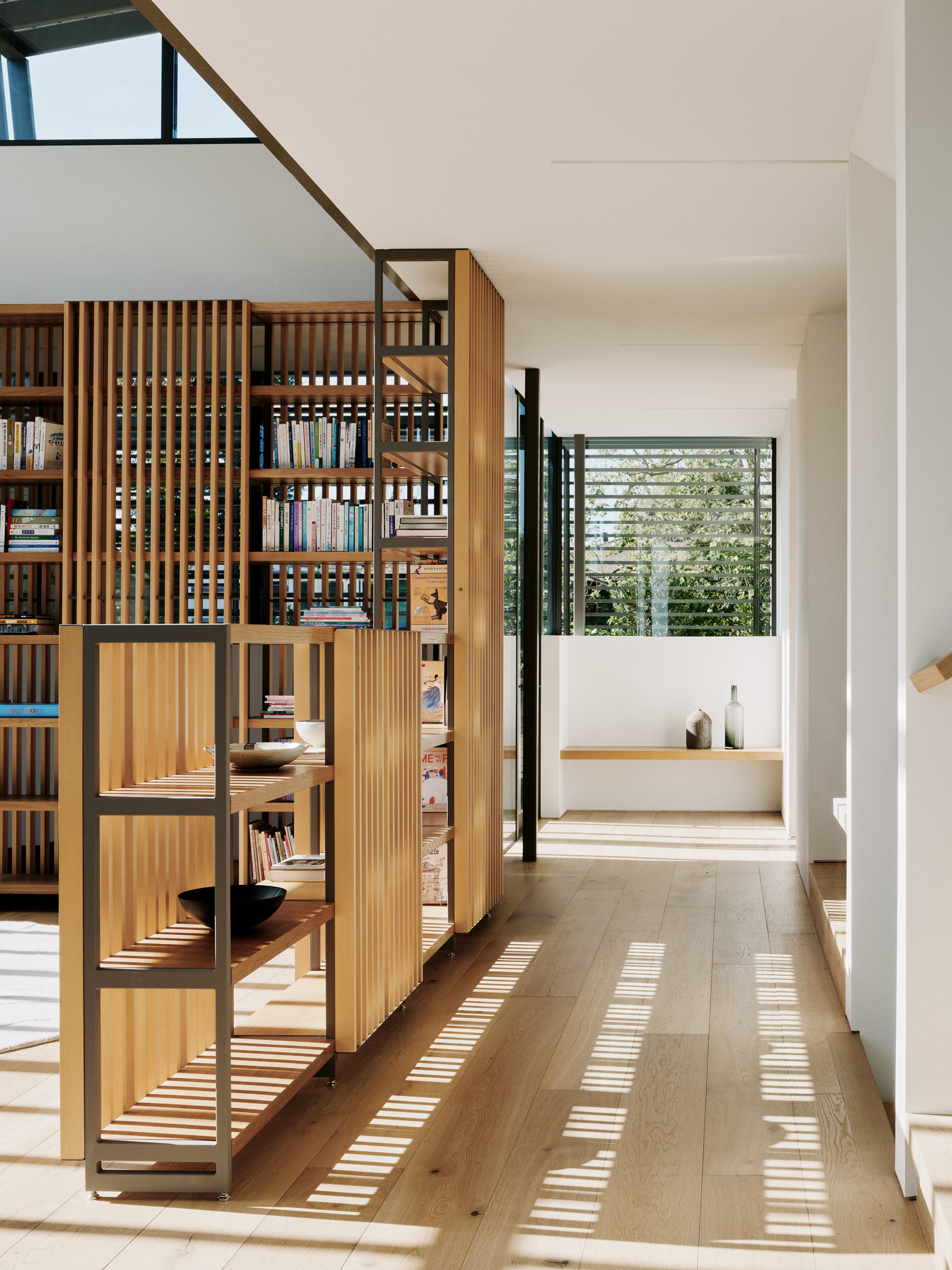
The main hall and library in the Wavelet House
Upstairs, there are three more bedrooms, including the expansive primary bedroom with ensuite bathroom and generous dressing rooms. An enclosed terrace is also included, while the windows overlook the garden and pool. The rear façade has a wraparound curtain wall of glass and steel that runs the full three-storey height of the building where it plunges into the rearmost courtyard. The roofscape itself is angular and asymmetric, like a series of wave forms rippling across the length of the house.
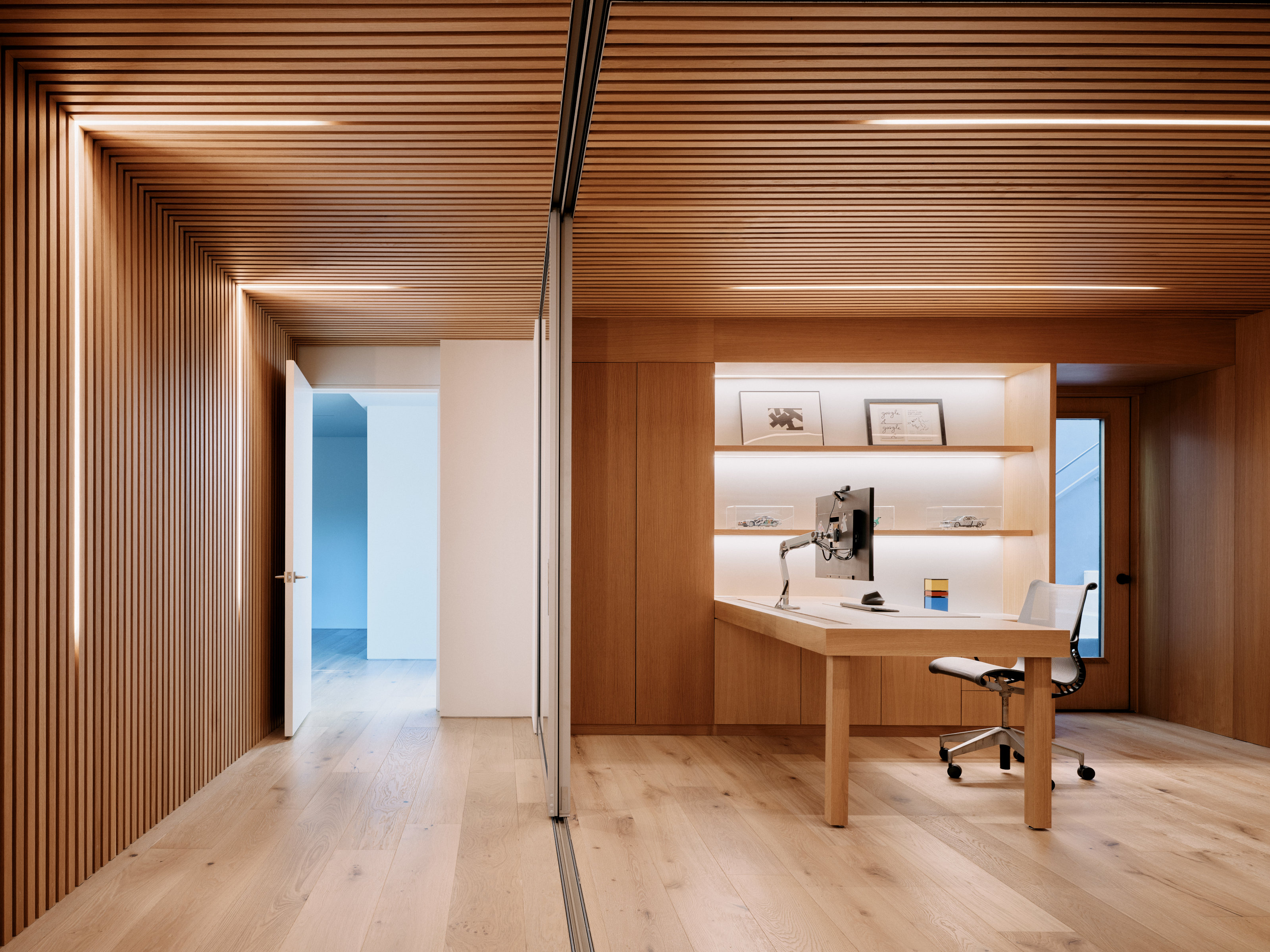
Office, Wavelet House by Fougeron Architecture
‘Part of the inspiration for this unique structure emerged from the constraints of the local planning department, which prefers stepped-in roofs that resemble a wedding cake,’ the architects explain. Instead, the team created an umbrella-like structure that evokes the traditional pitched roof without compromising on a dynamic aesthetic approach. This array of angles is mirrored by the aluminium fins that shade the east façade. Inside, the sculptural quality of the roof is preserved, and no light fixtures are inserted into the ceilings.
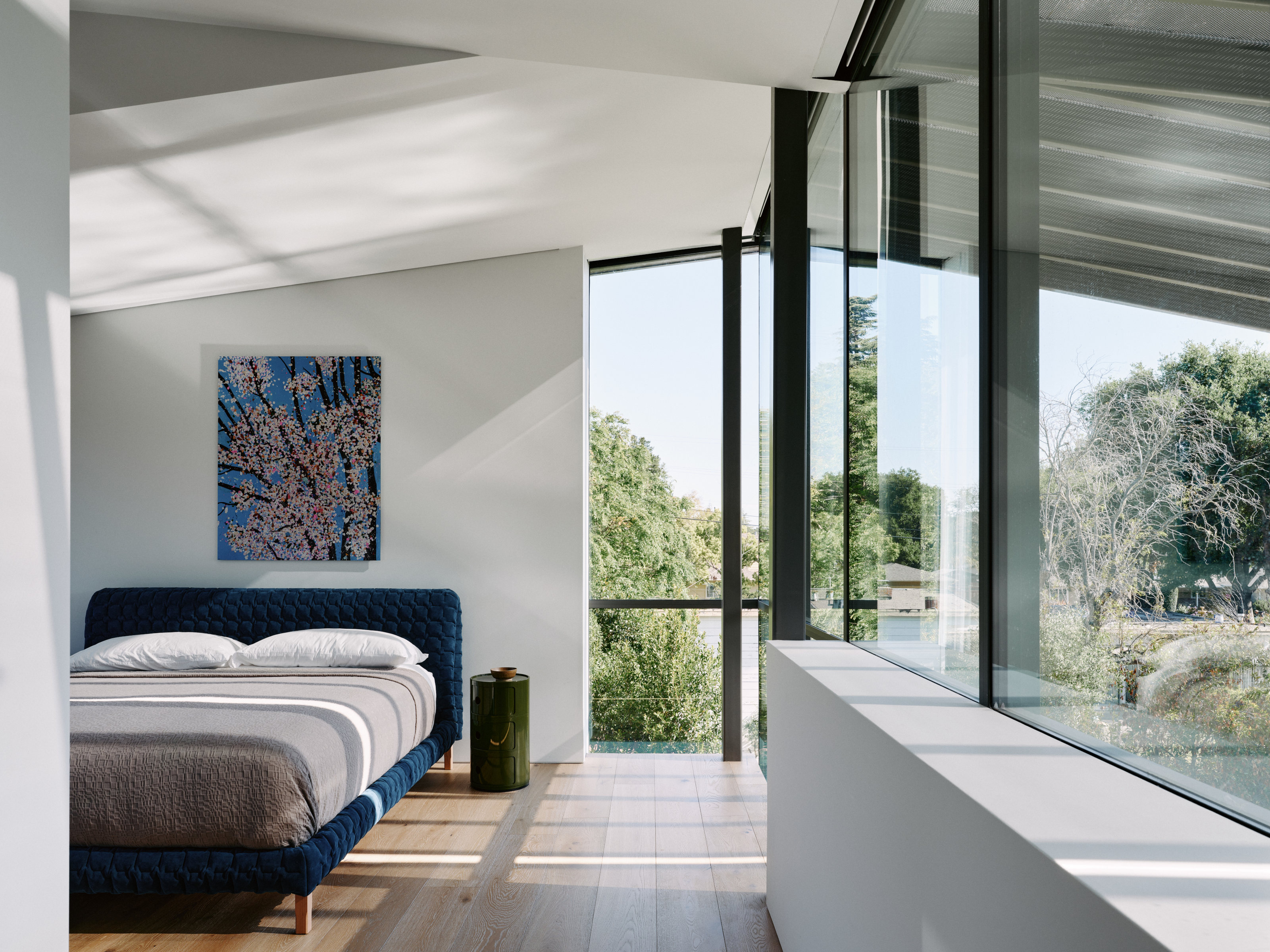
Primary bedroom, Wavelet House
Where the roof overhangs the main patio and primary bedroom, the material is perforated for visual and physical lightness. All around the perimeter are retractable glass doors, giving huge flexibility on airflow and ventilation, in turn reducing the need to use climate control. Lighting throughout is via high-efficiency LEDs and the entire house is wired for smart house controls. The garden features low-water use native plants for screening and there’s also an on-site stormwater management system.
Wallpaper* Newsletter
Receive our daily digest of inspiration, escapism and design stories from around the world direct to your inbox.
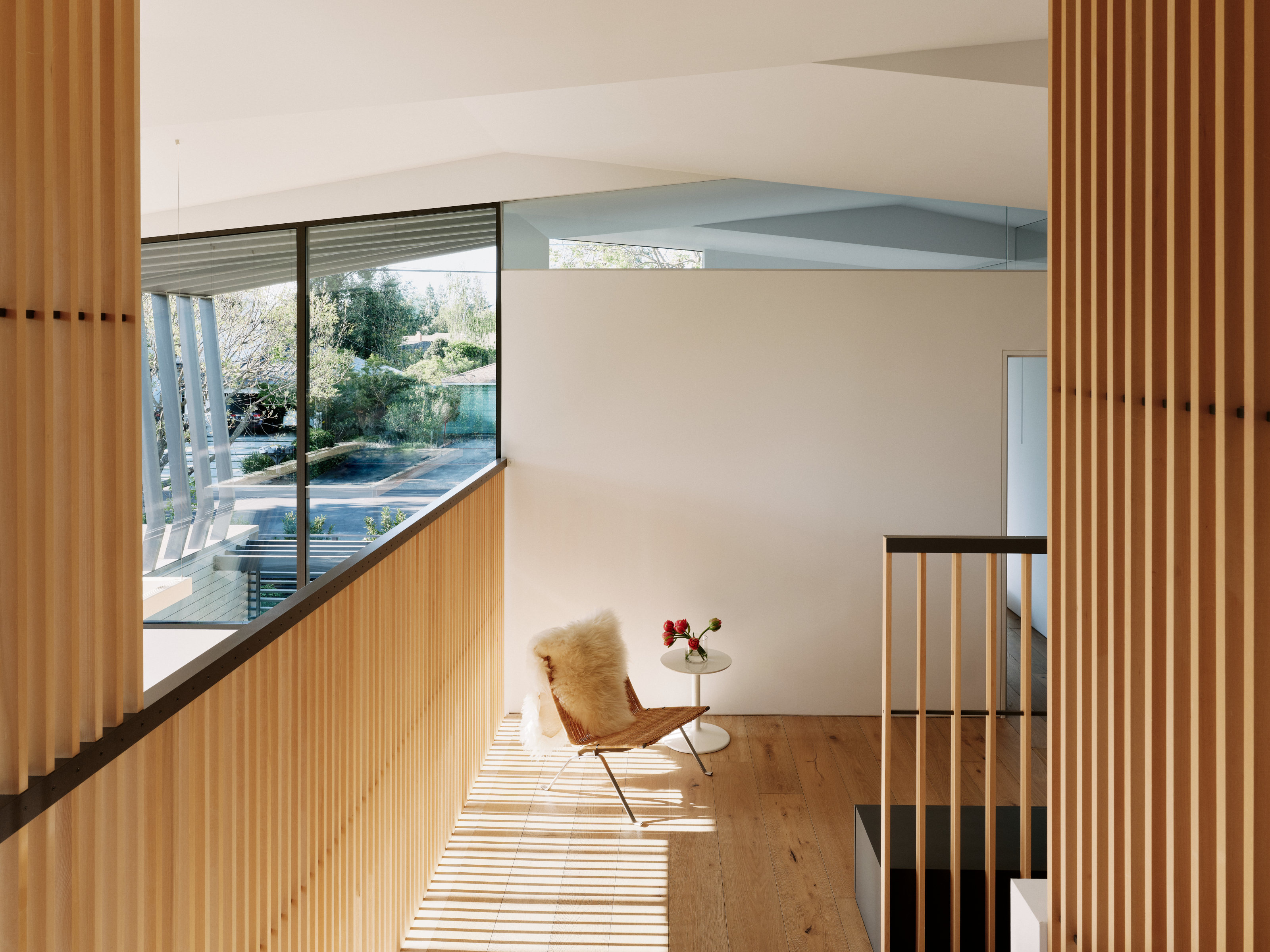
Upstairs landing looking towards the street at the Wavelet House
The Wavelet House maximises natural light despite the relatively tight arrangement of suburban plots. The wraparound façade and roof provide privacy without compromising on light and fresh air, creating a low-energy family home with a plethora of spaces, angles and aspects for a more dynamic and interesting day to day life.
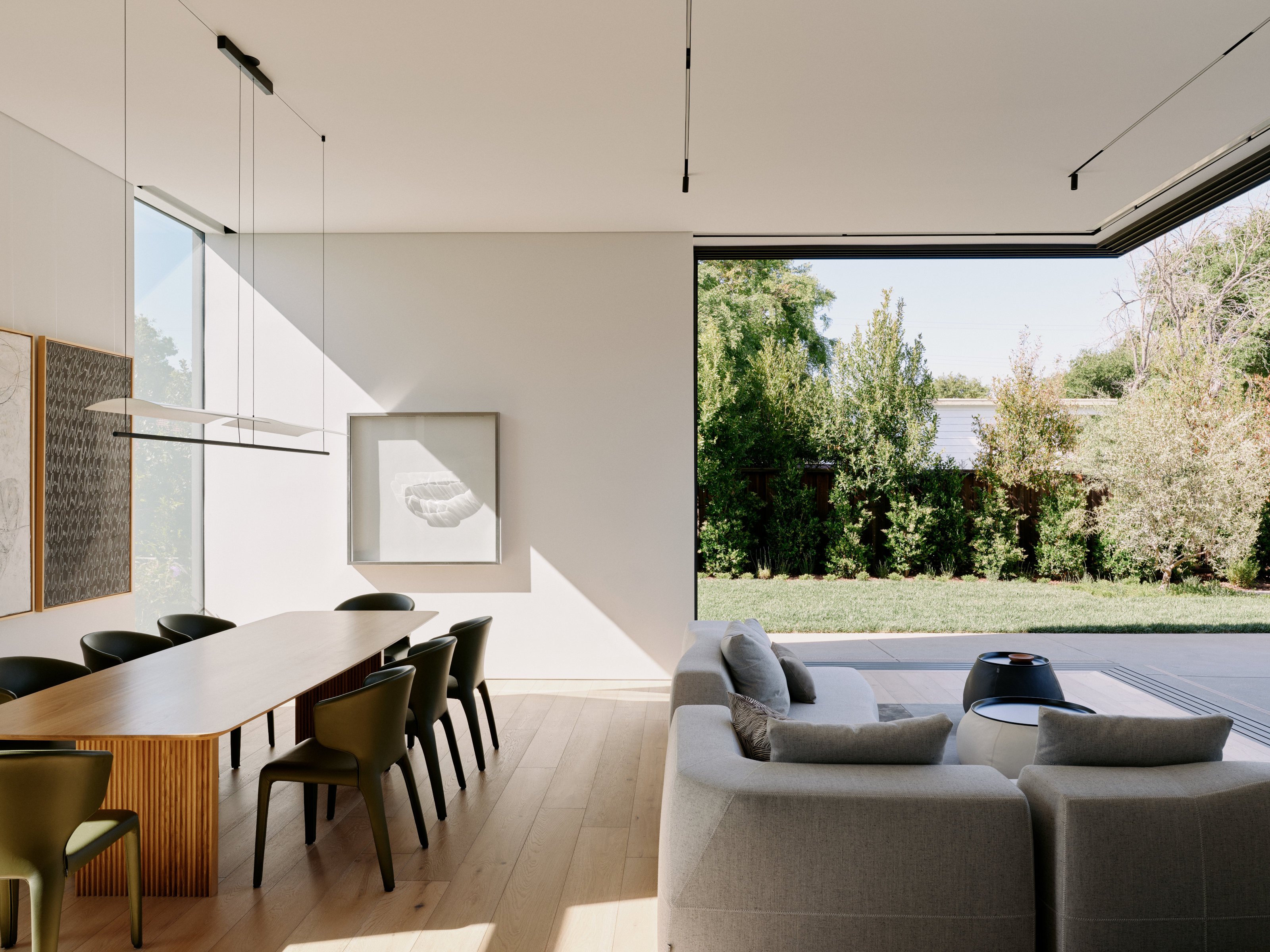
Living/dining room, Wavelet House
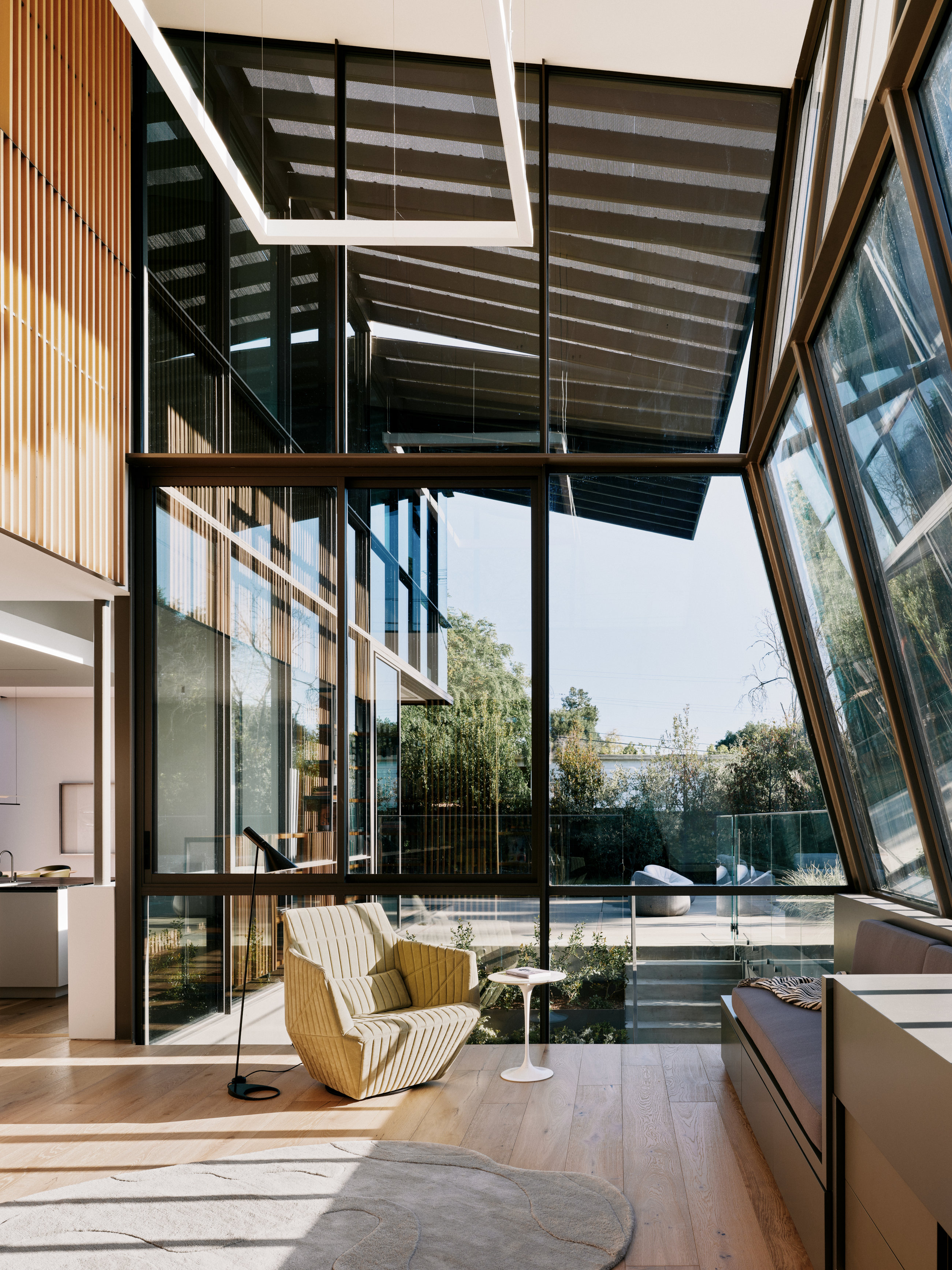
The double-height library, Wavelet House by Fougeron Architecture
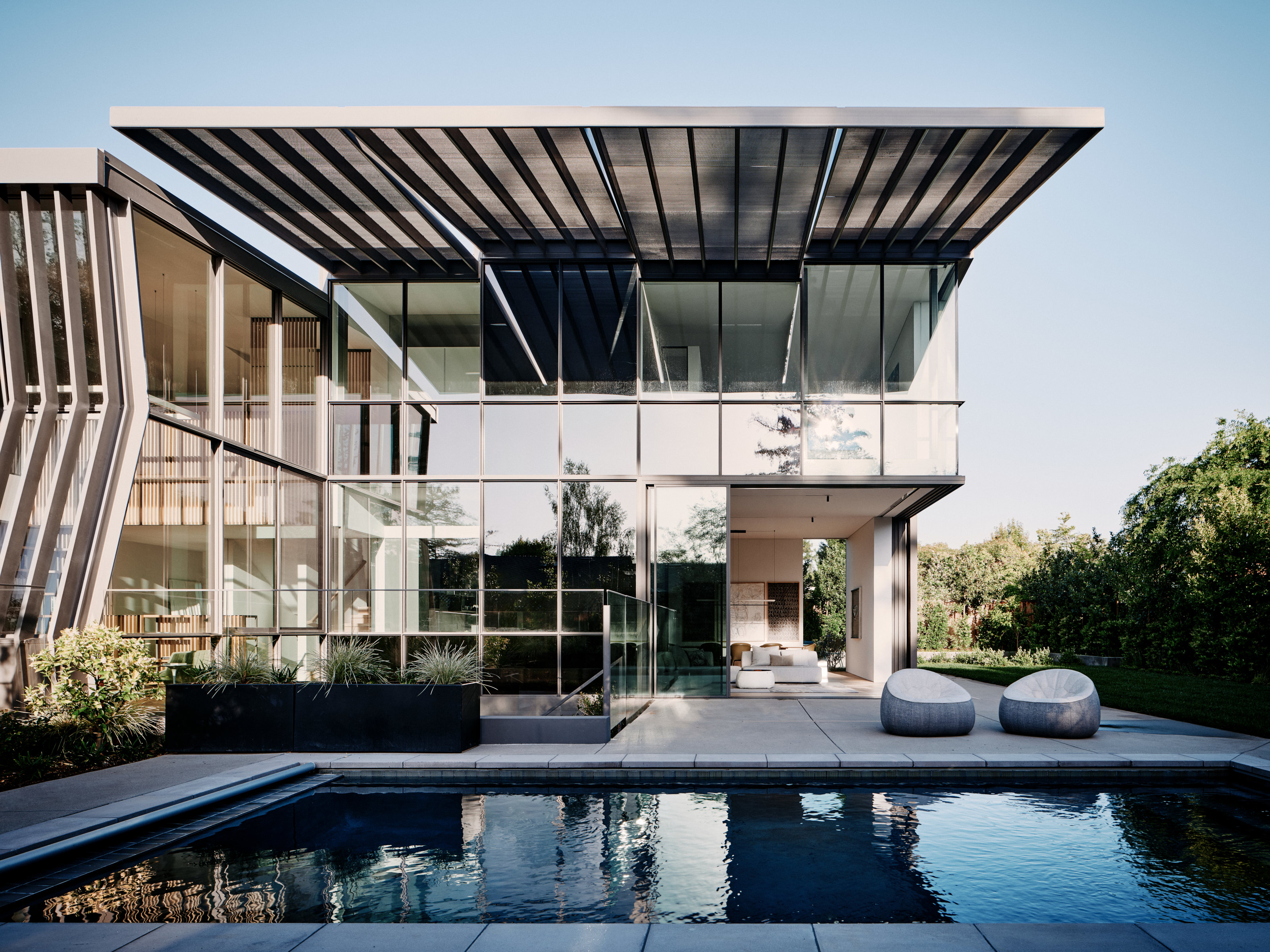
Terrace and pool, with library at left, Wavelet House
Jonathan Bell has written for Wallpaper* magazine since 1999, covering everything from architecture and transport design to books, tech and graphic design. He is now the magazine’s Transport and Technology Editor. Jonathan has written and edited 15 books, including Concept Car Design, 21st Century House, and The New Modern House. He is also the host of Wallpaper’s first podcast.
-
 The Lighthouse draws on Bauhaus principles to create a new-era workspace campus
The Lighthouse draws on Bauhaus principles to create a new-era workspace campusThe Lighthouse, a Los Angeles office space by Warkentin Associates, brings together Bauhaus, brutalism and contemporary workspace design trends
By Ellie Stathaki
-
 Extreme Cashmere reimagines retail with its new Amsterdam store: ‘You want to take your shoes off and stay’
Extreme Cashmere reimagines retail with its new Amsterdam store: ‘You want to take your shoes off and stay’Wallpaper* takes a tour of Extreme Cashmere’s new Amsterdam store, a space which reflects the label’s famed hospitality and unconventional approach to knitwear
By Jack Moss
-
 Titanium watches are strong, light and enduring: here are some of the best
Titanium watches are strong, light and enduring: here are some of the bestBrands including Bremont, Christopher Ward and Grand Seiko are exploring the possibilities of titanium watches
By Chris Hall
-
 The Lighthouse draws on Bauhaus principles to create a new-era workspace campus
The Lighthouse draws on Bauhaus principles to create a new-era workspace campusThe Lighthouse, a Los Angeles office space by Warkentin Associates, brings together Bauhaus, brutalism and contemporary workspace design trends
By Ellie Stathaki
-
 This minimalist Wyoming retreat is the perfect place to unplug
This minimalist Wyoming retreat is the perfect place to unplugThis woodland home that espouses the virtues of simplicity, containing barely any furniture and having used only three materials in its construction
By Anna Solomon
-
 We explore Franklin Israel’s lesser-known, progressive, deconstructivist architecture
We explore Franklin Israel’s lesser-known, progressive, deconstructivist architectureFranklin Israel, a progressive Californian architect whose life was cut short in 1996 at the age of 50, is celebrated in a new book that examines his work and legacy
By Michael Webb
-
 A new hilltop California home is rooted in the landscape and celebrates views of nature
A new hilltop California home is rooted in the landscape and celebrates views of natureWOJR's California home House of Horns is a meticulously planned modern villa that seeps into its surrounding landscape through a series of sculptural courtyards
By Jonathan Bell
-
 The Frick Collection's expansion by Selldorf Architects is both surgical and delicate
The Frick Collection's expansion by Selldorf Architects is both surgical and delicateThe New York cultural institution gets a $220 million glow-up
By Stephanie Murg
-
 Remembering architect David M Childs (1941-2025) and his New York skyline legacy
Remembering architect David M Childs (1941-2025) and his New York skyline legacyDavid M Childs, a former chairman of architectural powerhouse SOM, has passed away. We celebrate his professional achievements
By Jonathan Bell
-
 The upcoming Zaha Hadid Architects projects set to transform the horizon
The upcoming Zaha Hadid Architects projects set to transform the horizonA peek at Zaha Hadid Architects’ future projects, which will comprise some of the most innovative and intriguing structures in the world
By Anna Solomon
-
 Frank Lloyd Wright’s last house has finally been built – and you can stay there
Frank Lloyd Wright’s last house has finally been built – and you can stay thereFrank Lloyd Wright’s final residential commission, RiverRock, has come to life. But, constructed 66 years after his death, can it be considered a true ‘Wright’?
By Anna Solomon