A West Austin house invites you to commune with nature
Westview Residence by Alterstudio, a West Austin house among trees, makes the most of large windows and open-air decks in a verdant setting
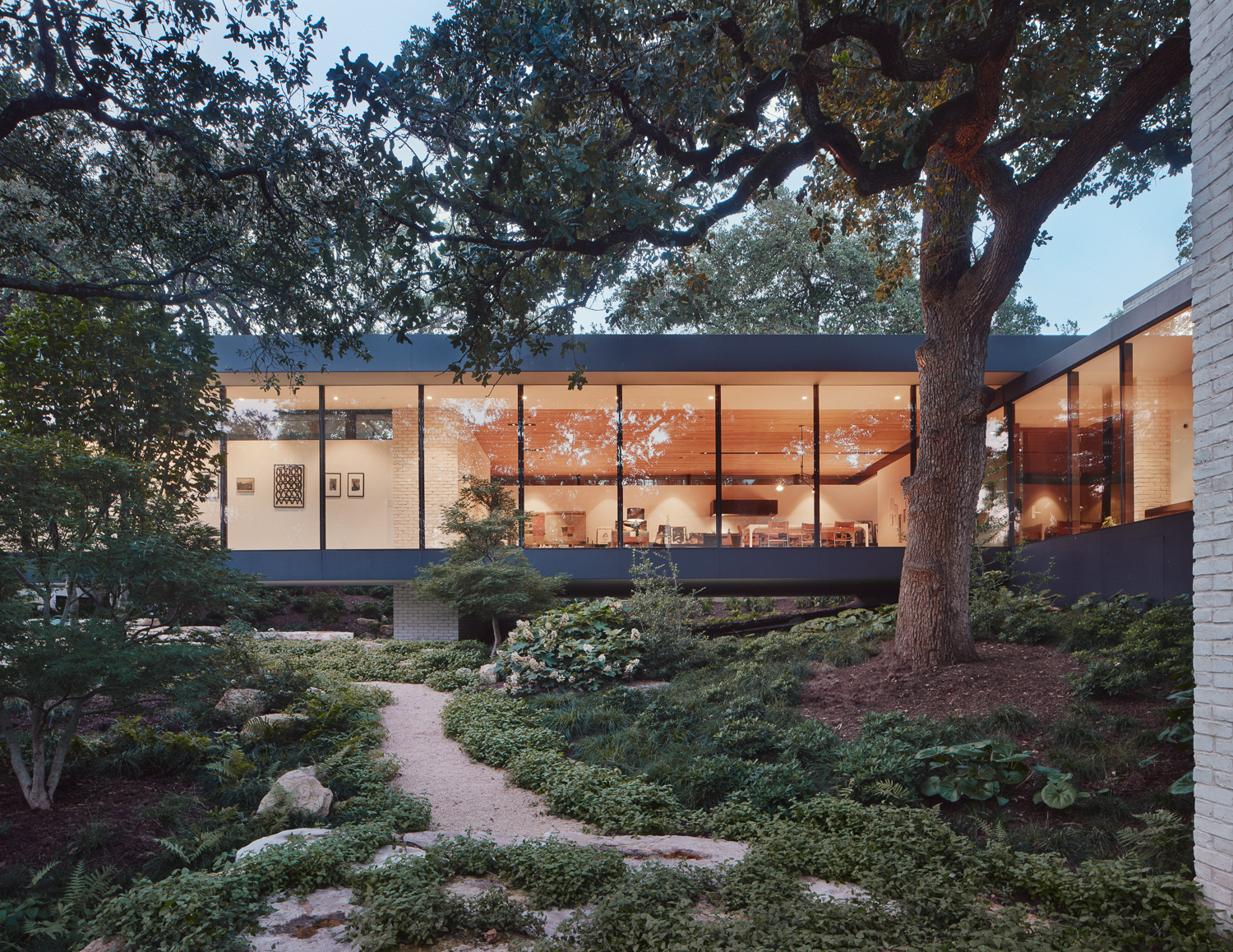
This West Austin house's leafy environs were critical in its design development. Titled Westview Residence and created by local architecture practice Alterstudio for a tight-knit family of four, the project seeks to address the case of the sprawling post-war suburbs that are ubiquitous to so many contemporary US cities, its architects explain, while taking its cues from the natural environment and the many opportunities for character and distinction that it poses.
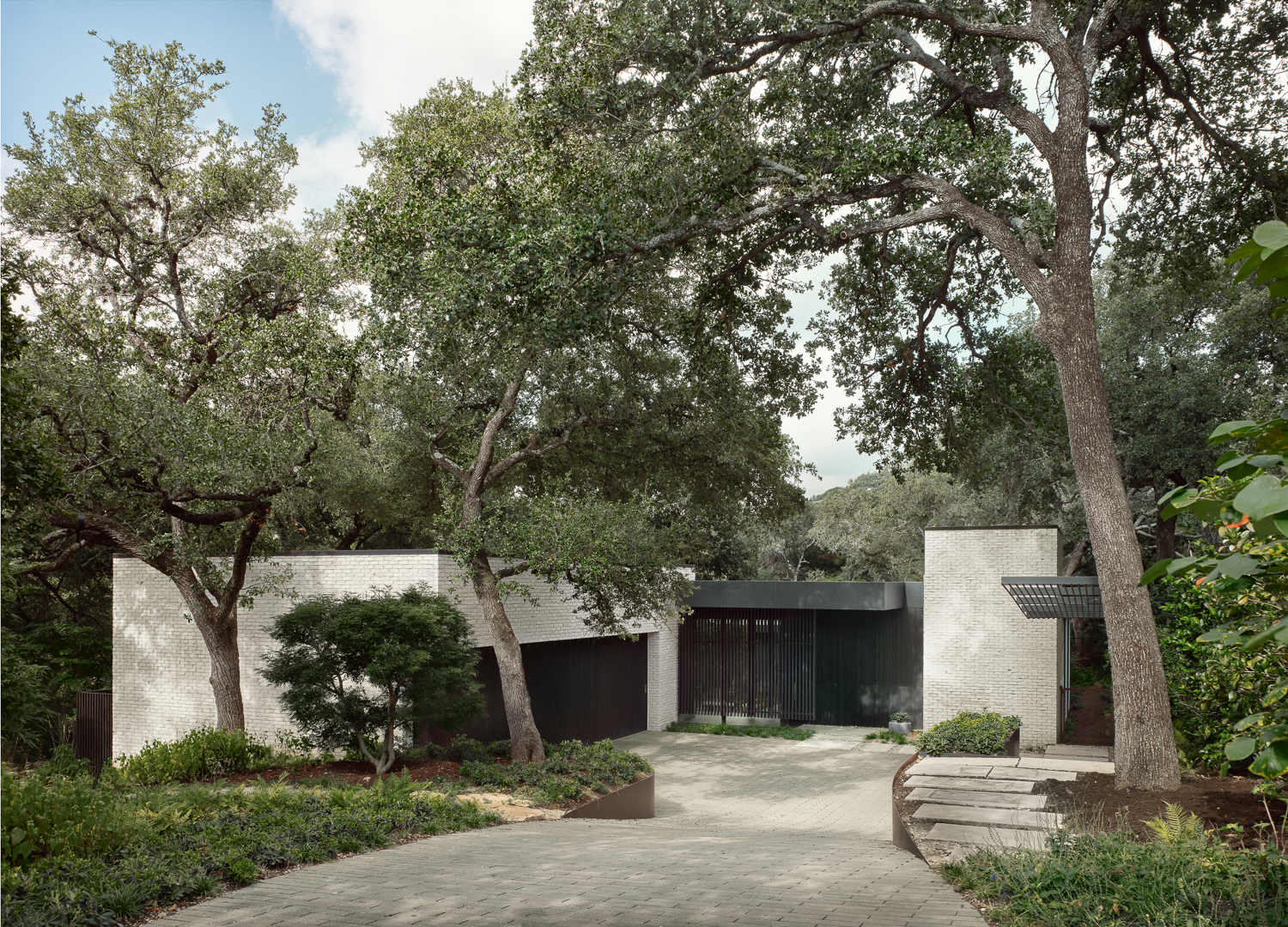
Tour this West Austin house by Alterstudio
The house sits on the last remaining plot on a discreet cul-de-sac lined with 5-8000 sq ft, two-storey traditional homes. Surrounded by tall oak trees, low green foliage and a wet-weather creek, the site is nothing if not idyllic. The residence's design opens towards this setting, drawing on modernist architecture references of glazed façades and low-slung, pronounced roof overhangs, and meandering elegantly around existing mature plants.
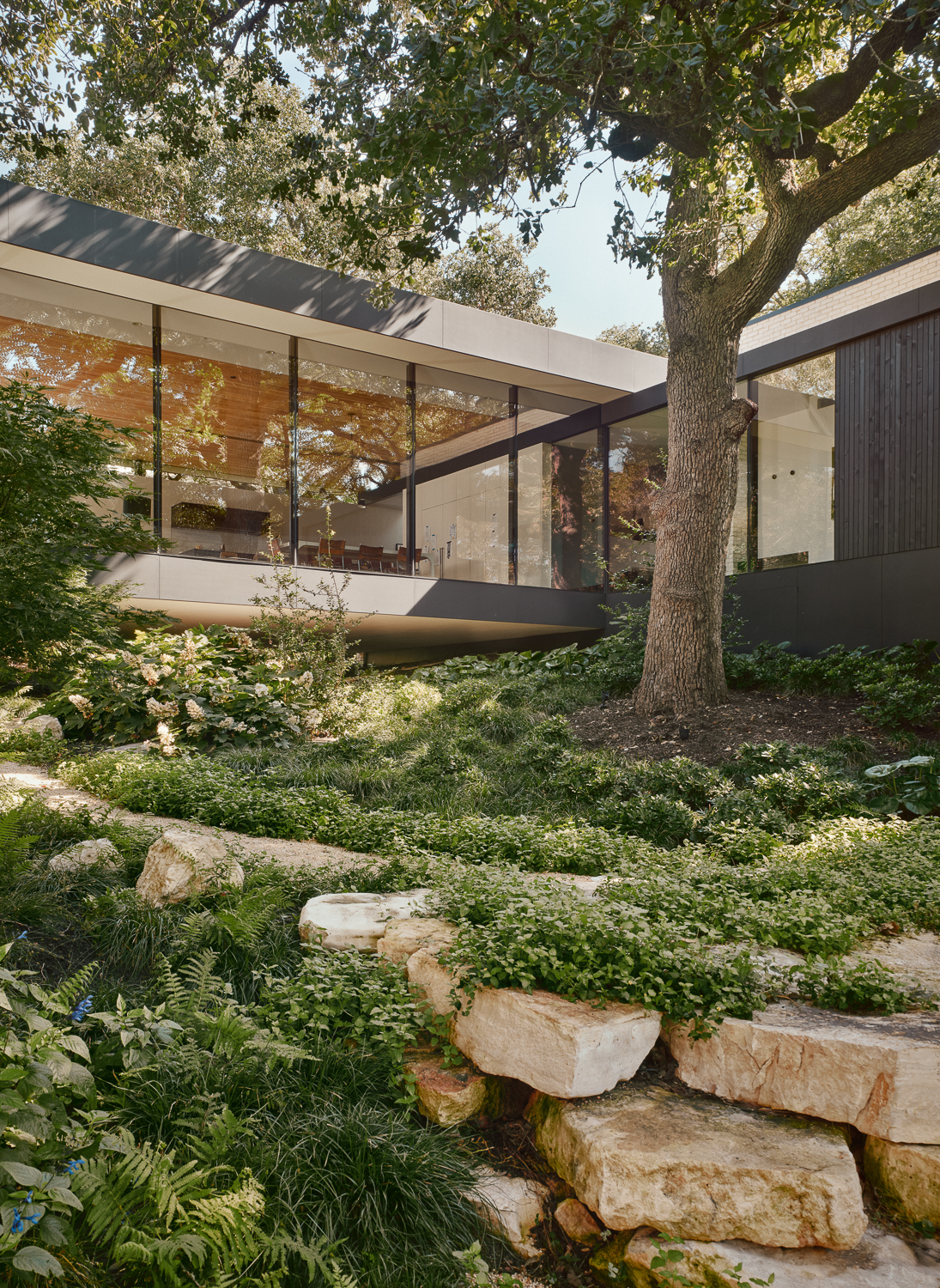
'The design arose from working directly with the nuances of this particular property and the desire to create a private oasis for this family of four. The contours, trees, neighbouring properties and potential views were carefully mapped, and the building slips in between a large collection of Heritage Live Oak trees, assiduously avoiding their critical root zones (no trees were cut down for this project) and bridging across the wet weather waterway that runs through the centre of the property,' the studio writes.
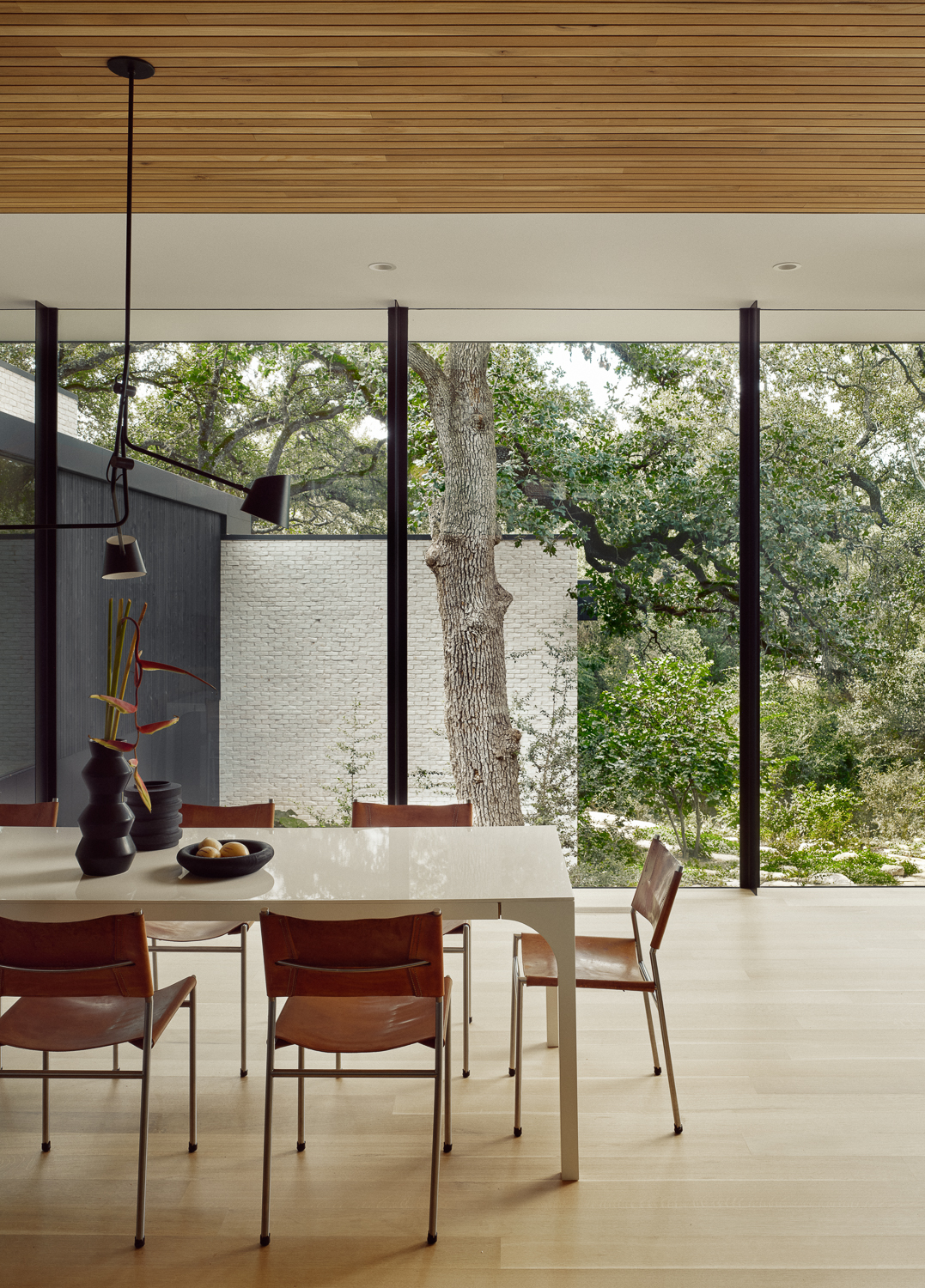
'One enters on grade, removed from what is to come, and arrives into the house floating above a beautiful garden around which the whole house revolves. Slipping between two significant Live Oaks, the floating great room of the house opens entirely to the out-of-doors and is positioned for the most magnificent views into and beyond this newly defined natural sanctuary.'
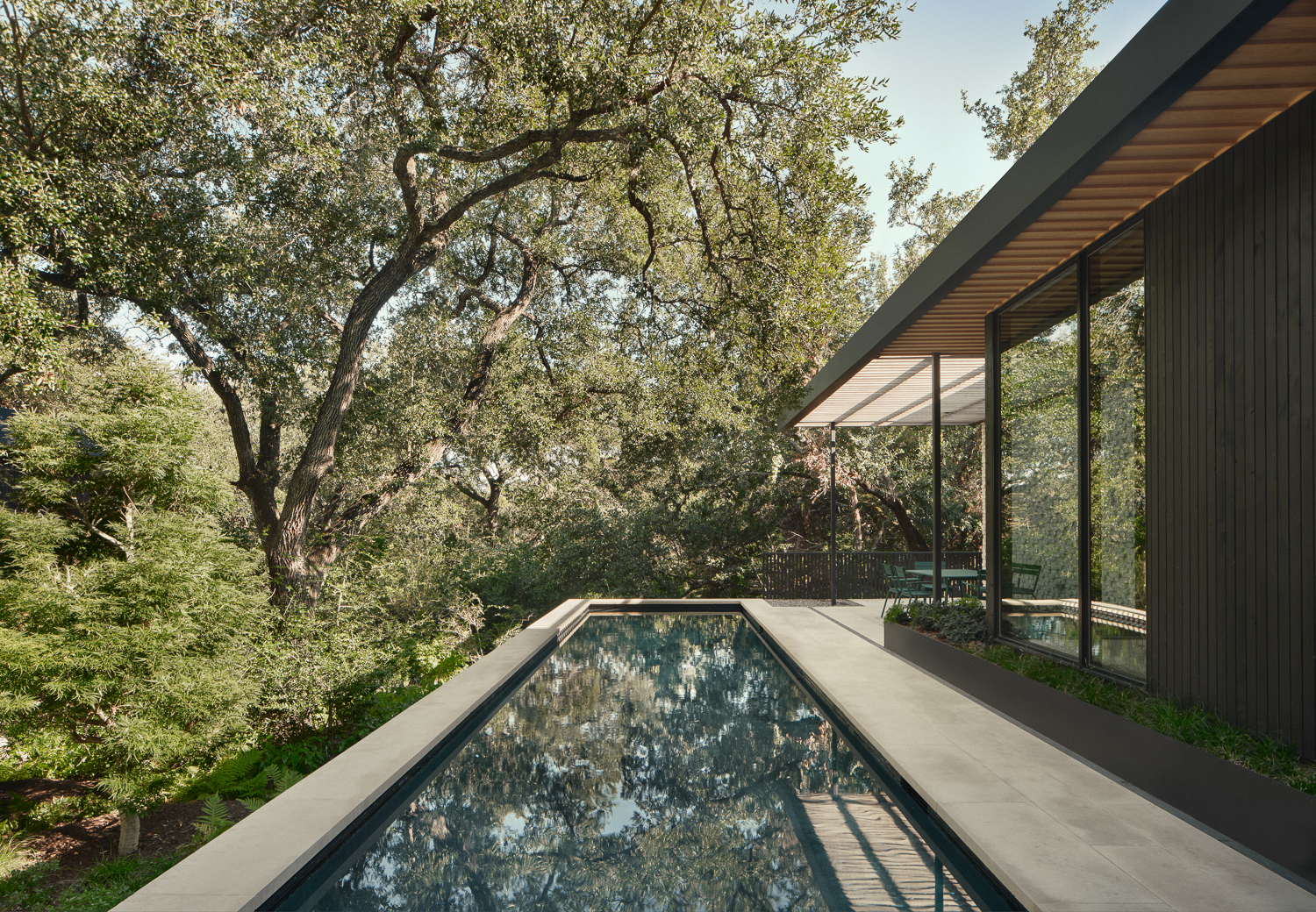
Westview Residence is structured as a pinwheeling collection of grounded, masonry volumes. One contains the main living spaces; another a gym and office space, beyond the main garage; and two volumes at the rear of the plot host bedrooms (the primary suite designed as its own little universe).
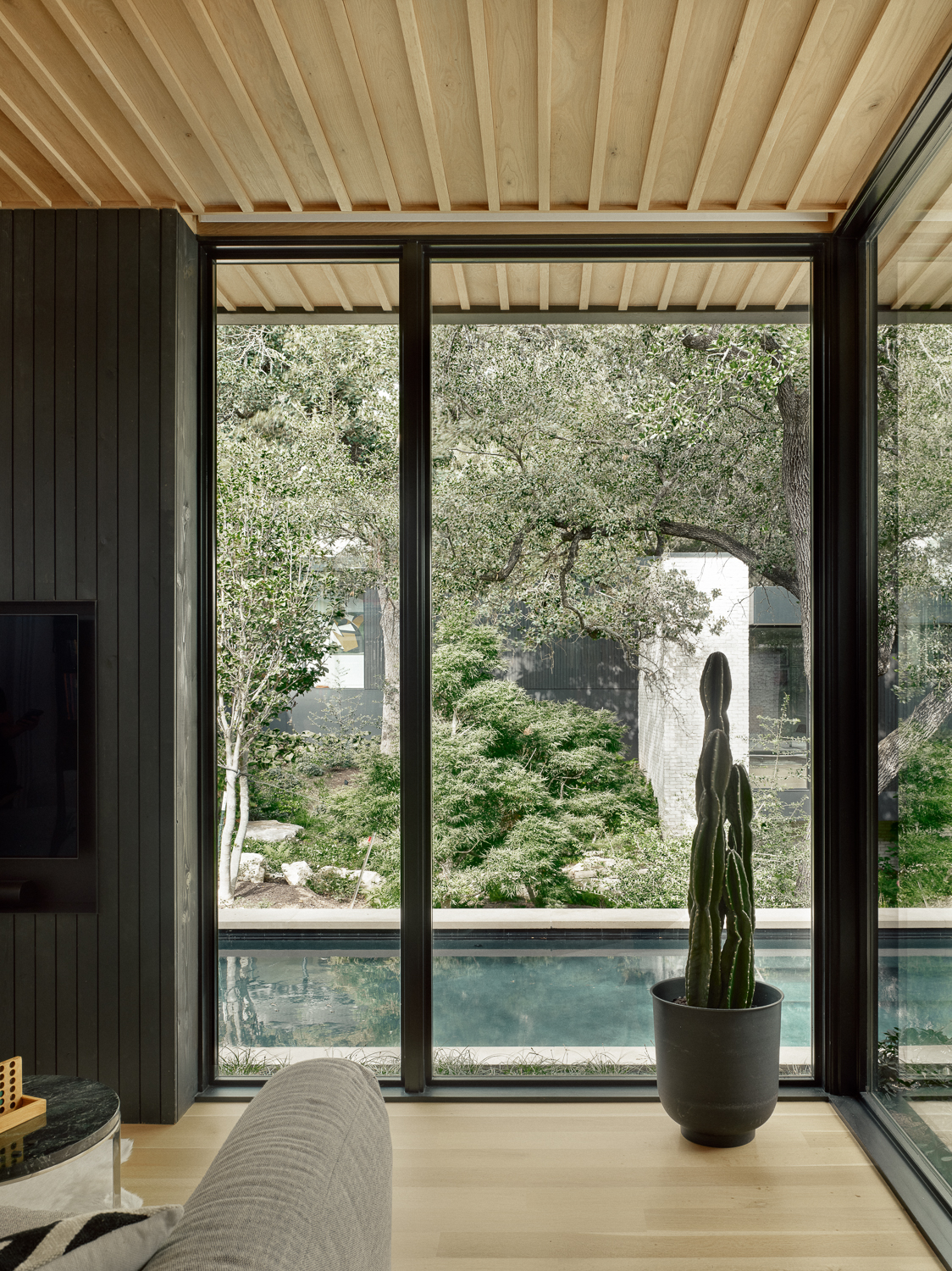
Large, custom site-glazed windows in the sleeping quarters encourage communion with the outdoors, while all bedrooms are arranged around a deck and swimming pool overlooking the verdant landscape. This foliage and carefully planned sections of masonry walls ensure privacy too.
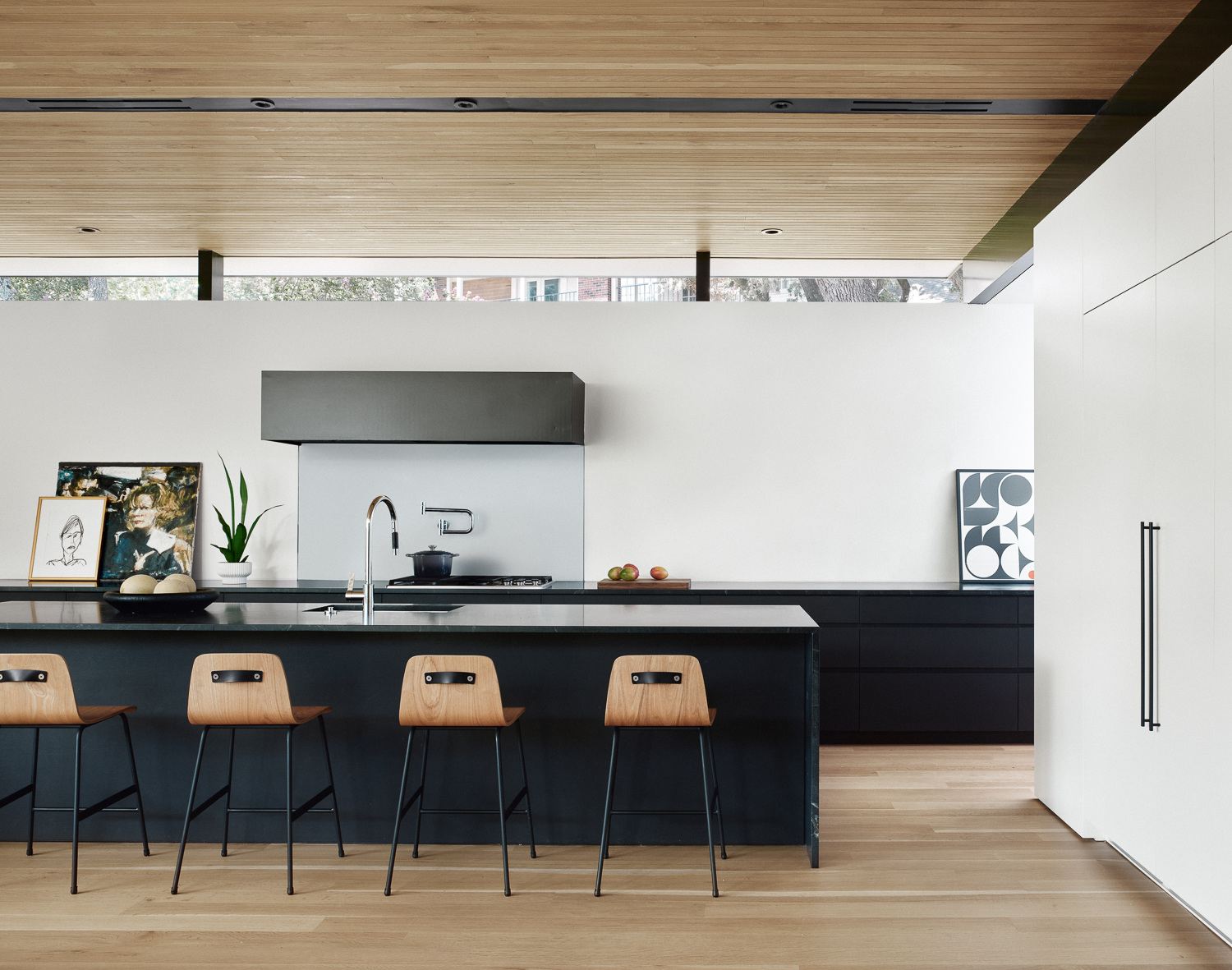
The architects conclude: 'We love the ease with which this house supports its inhabitants’ lifestyle, and that the character of the home is largely determined by the contingent qualities of its circumstance and use. Its use of abstraction serves as both frame and focus.
Wallpaper* Newsletter
Receive our daily digest of inspiration, escapism and design stories from around the world direct to your inbox.
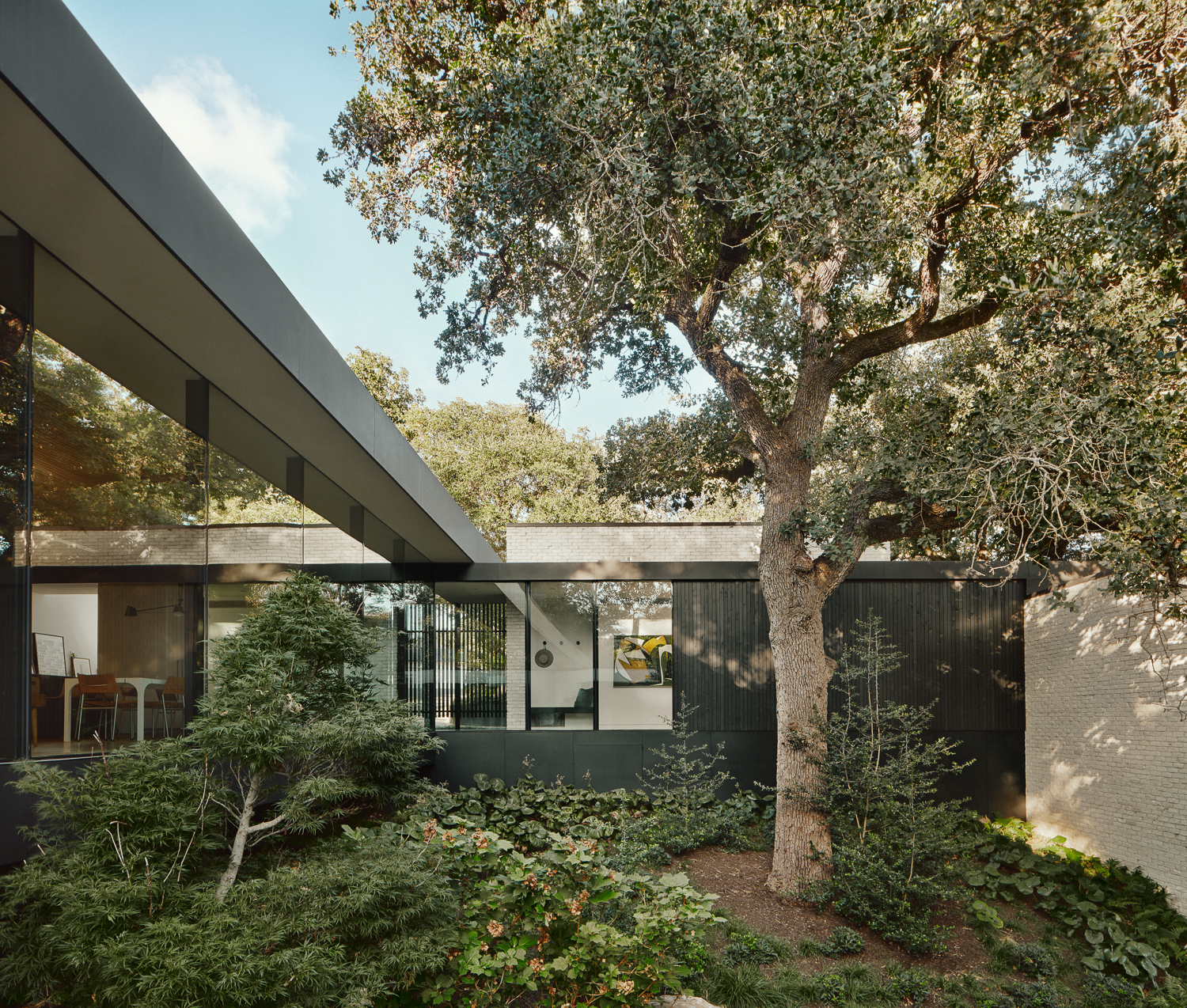
'Rather than highlighting its figure, per se, the house presents a modernism that serves as a primed canvas for the life lived within it, and the richness of materials, light, shadow, and the natural environment.'
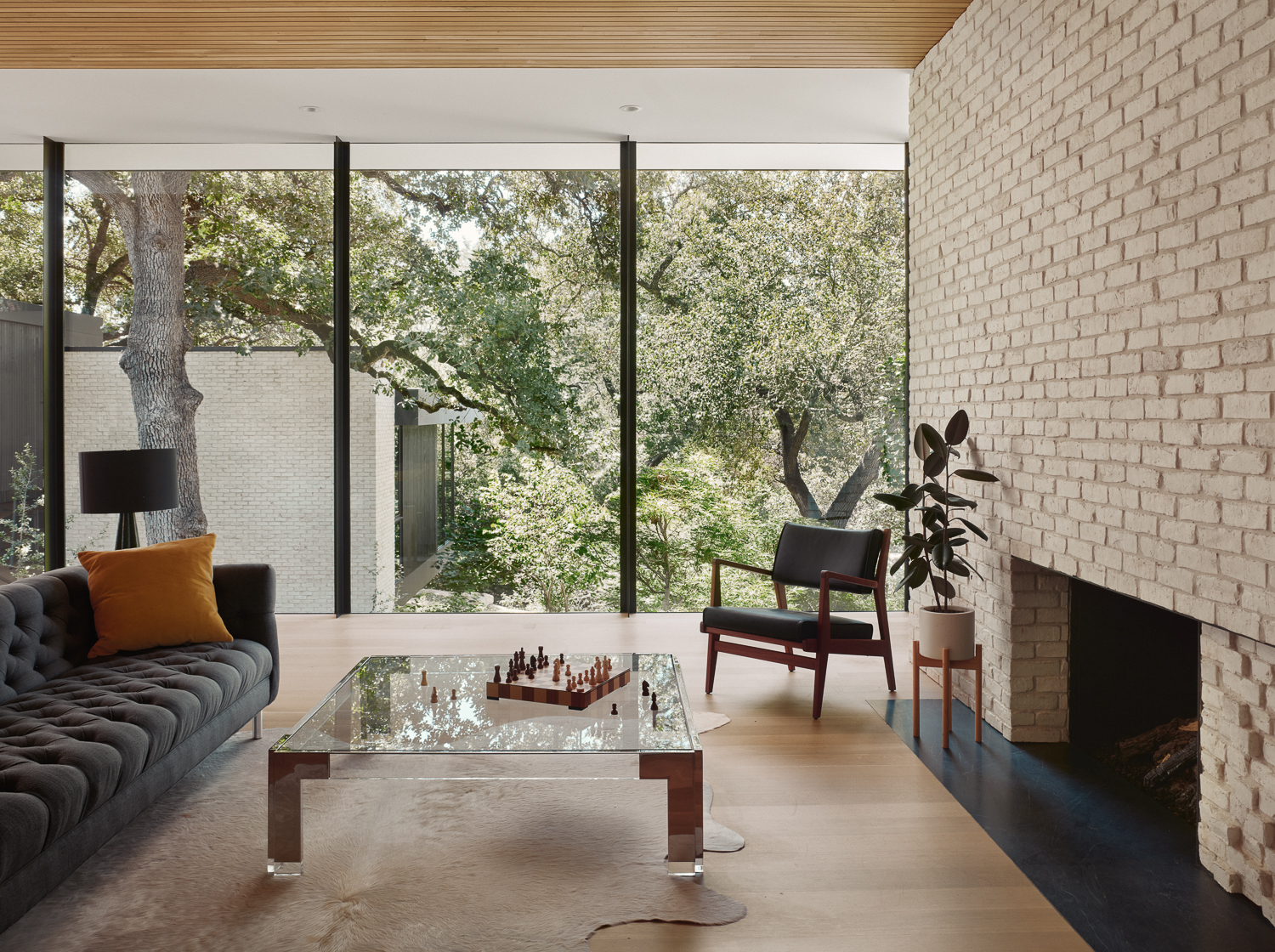
Ellie Stathaki is the Architecture & Environment Director at Wallpaper*. She trained as an architect at the Aristotle University of Thessaloniki in Greece and studied architectural history at the Bartlett in London. Now an established journalist, she has been a member of the Wallpaper* team since 2006, visiting buildings across the globe and interviewing leading architects such as Tadao Ando and Rem Koolhaas. Ellie has also taken part in judging panels, moderated events, curated shows and contributed in books, such as The Contemporary House (Thames & Hudson, 2018), Glenn Sestig Architecture Diary (2020) and House London (2022).
-
 The Lighthouse draws on Bauhaus principles to create a new-era workspace campus
The Lighthouse draws on Bauhaus principles to create a new-era workspace campusThe Lighthouse, a Los Angeles office space by Warkentin Associates, brings together Bauhaus, brutalism and contemporary workspace design trends
By Ellie Stathaki
-
 Extreme Cashmere reimagines retail with its new Amsterdam store: ‘You want to take your shoes off and stay’
Extreme Cashmere reimagines retail with its new Amsterdam store: ‘You want to take your shoes off and stay’Wallpaper* takes a tour of Extreme Cashmere’s new Amsterdam store, a space which reflects the label’s famed hospitality and unconventional approach to knitwear
By Jack Moss
-
 Titanium watches are strong, light and enduring: here are some of the best
Titanium watches are strong, light and enduring: here are some of the bestBrands including Bremont, Christopher Ward and Grand Seiko are exploring the possibilities of titanium watches
By Chris Hall
-
 The Lighthouse draws on Bauhaus principles to create a new-era workspace campus
The Lighthouse draws on Bauhaus principles to create a new-era workspace campusThe Lighthouse, a Los Angeles office space by Warkentin Associates, brings together Bauhaus, brutalism and contemporary workspace design trends
By Ellie Stathaki
-
 This minimalist Wyoming retreat is the perfect place to unplug
This minimalist Wyoming retreat is the perfect place to unplugThis woodland home that espouses the virtues of simplicity, containing barely any furniture and having used only three materials in its construction
By Anna Solomon
-
 We explore Franklin Israel’s lesser-known, progressive, deconstructivist architecture
We explore Franklin Israel’s lesser-known, progressive, deconstructivist architectureFranklin Israel, a progressive Californian architect whose life was cut short in 1996 at the age of 50, is celebrated in a new book that examines his work and legacy
By Michael Webb
-
 A new hilltop California home is rooted in the landscape and celebrates views of nature
A new hilltop California home is rooted in the landscape and celebrates views of natureWOJR's California home House of Horns is a meticulously planned modern villa that seeps into its surrounding landscape through a series of sculptural courtyards
By Jonathan Bell
-
 The Frick Collection's expansion by Selldorf Architects is both surgical and delicate
The Frick Collection's expansion by Selldorf Architects is both surgical and delicateThe New York cultural institution gets a $220 million glow-up
By Stephanie Murg
-
 Remembering architect David M Childs (1941-2025) and his New York skyline legacy
Remembering architect David M Childs (1941-2025) and his New York skyline legacyDavid M Childs, a former chairman of architectural powerhouse SOM, has passed away. We celebrate his professional achievements
By Jonathan Bell
-
 The upcoming Zaha Hadid Architects projects set to transform the horizon
The upcoming Zaha Hadid Architects projects set to transform the horizonA peek at Zaha Hadid Architects’ future projects, which will comprise some of the most innovative and intriguing structures in the world
By Anna Solomon
-
 Frank Lloyd Wright’s last house has finally been built – and you can stay there
Frank Lloyd Wright’s last house has finally been built – and you can stay thereFrank Lloyd Wright’s final residential commission, RiverRock, has come to life. But, constructed 66 years after his death, can it be considered a true ‘Wright’?
By Anna Solomon