Sydney’s Wharf Apartment is a heritage maritime space that evokes a coastal holiday home
Lawless & Meyerson’s Wharf Apartment is a careful, contemporary residential transformation in Sydney’s Finger Wharf that taps into the property's historic character
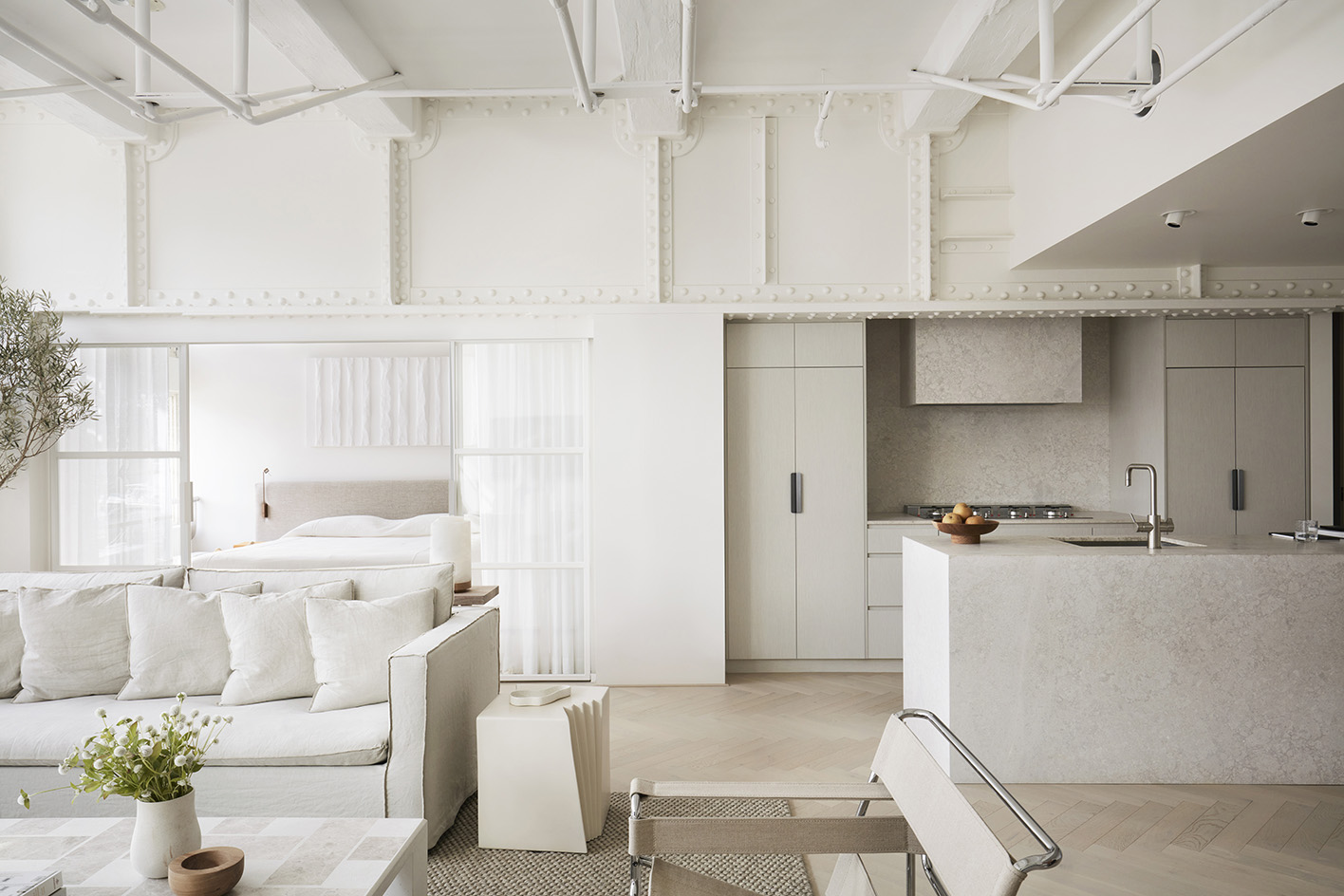
Wharf Apartment in Sydney, a recent renovation by Australian interior design firm Lawless & Meyerson, adapts a rich, heritage space into an airy apartment that is inspired by modern coastal living.
Completed in 1915 by the Sydney Harbour Trust, Finger Wharf was once a busy passenger terminal. In the late 1980s, it was derelict and facing the threat of demolition, but the local community successfully rallied to save it. The historic wharf was subsequently transformed into a boutique hotel, including some private apartments and upscale restaurants. Today the area remains a popular destination, while its apartments – one of which is this Lawless & Meyerson commission – are highly sought-after real estate.
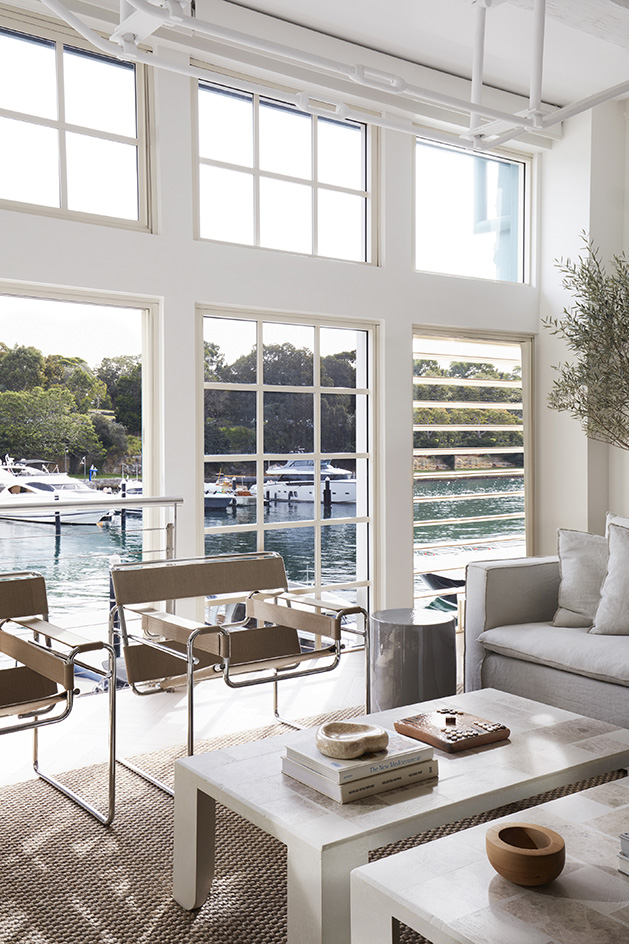
Wharf Apartment: a serene heritage space inspired by seaside holidays
Located in Sydney's suburb of Woolloomooloo, Wharf Apartment is a refined, character-filled home that highlights the historic exposed structure and marina views.
After purchasing the property, the owner approached Lawless & Meyerson seeking to transform it into an open, flexible abode for everyday living, working, and entertaining. The brief was to evoke a calm, holiday-like atmosphere while elevating the space’s industrial maritime spirit.
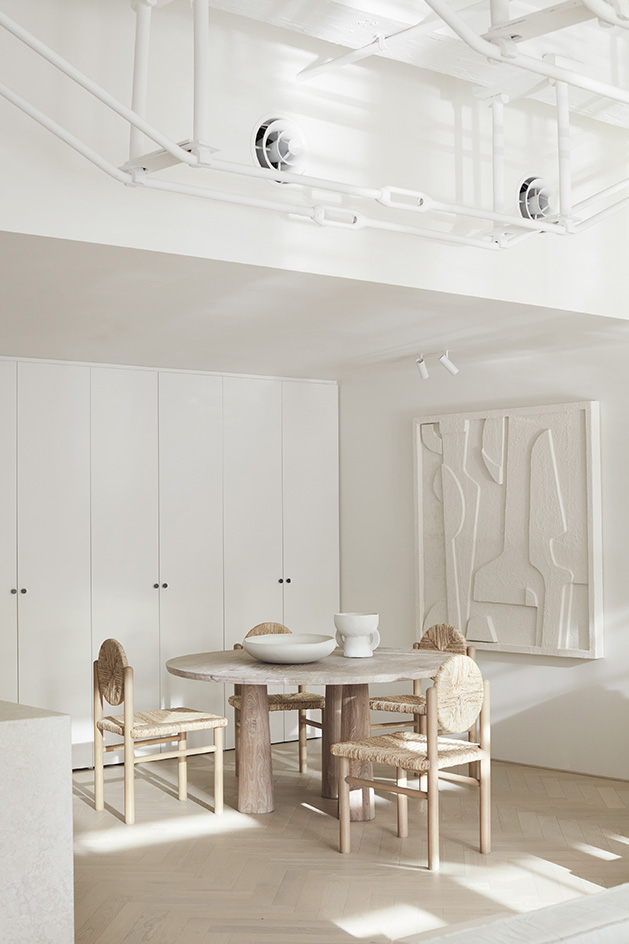
The team deferred to the historic character of the exposed structure throughout the renovation. They opted for quiet, sensitive insertions that highlight the original steel trusses, I-beams littered with rivets, and voluminous ceilings that give the residence its distinct tone.
There were, of course, bureaucratic challenges inherent to renovating a heritage-listed space. Still, the team was able to carefully navigate the regulations and carry out important updates: raising a low ceiling to further expose the original trusses, adding a primary bathroom, and slotting in a smaller bathroom and laundry room. The kitchen, an essential for future entertaining purposes, was created around exposed beams, hidden structure, and myriad other services – all without losing the original character that defines the apartment.
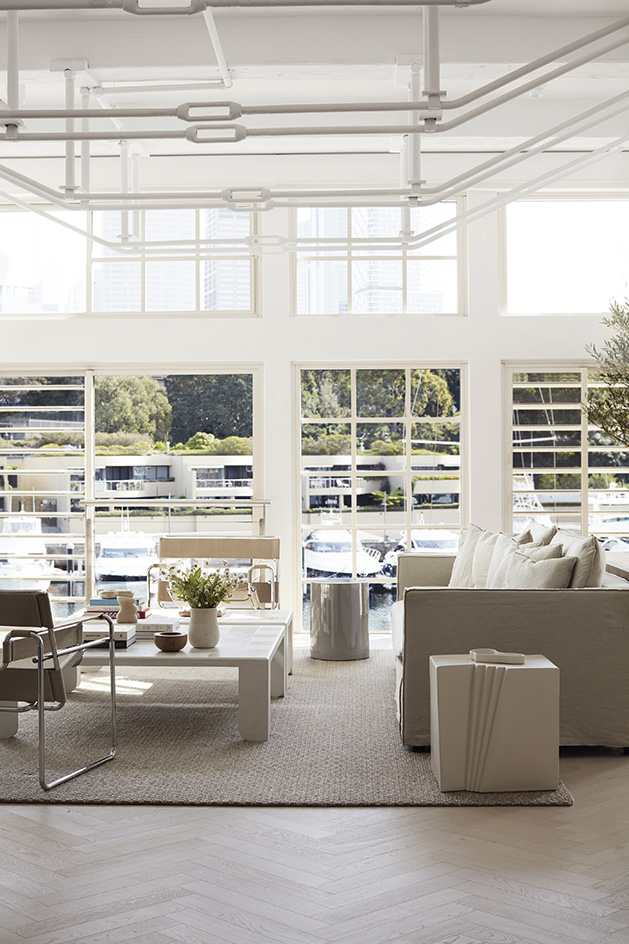
Purchased as a two-bedroom abode, the renovation saw the second bedroom absorbed into the living space, enhancing the apartment’s connectivity and ensuring that natural light penetrates every corner. The architects approached the design of the sole remaining bedroom like that of a boutique hotel.
Wallpaper* Newsletter
Receive our daily digest of inspiration, escapism and design stories from around the world direct to your inbox.
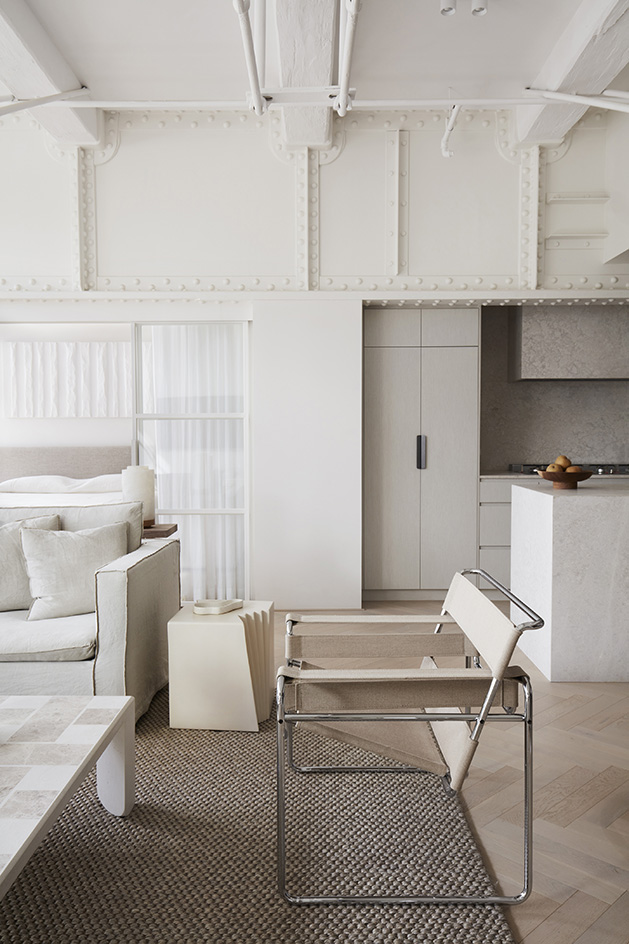
Rather than partition it from the open-plan living space with a solid wall, they installed white steel and glass doors, shaded by heavy linen curtains. With this design pivot, the entire space can be easily linked together, with privacy an equally accessible option, achieved by cordoning off the bedroom.
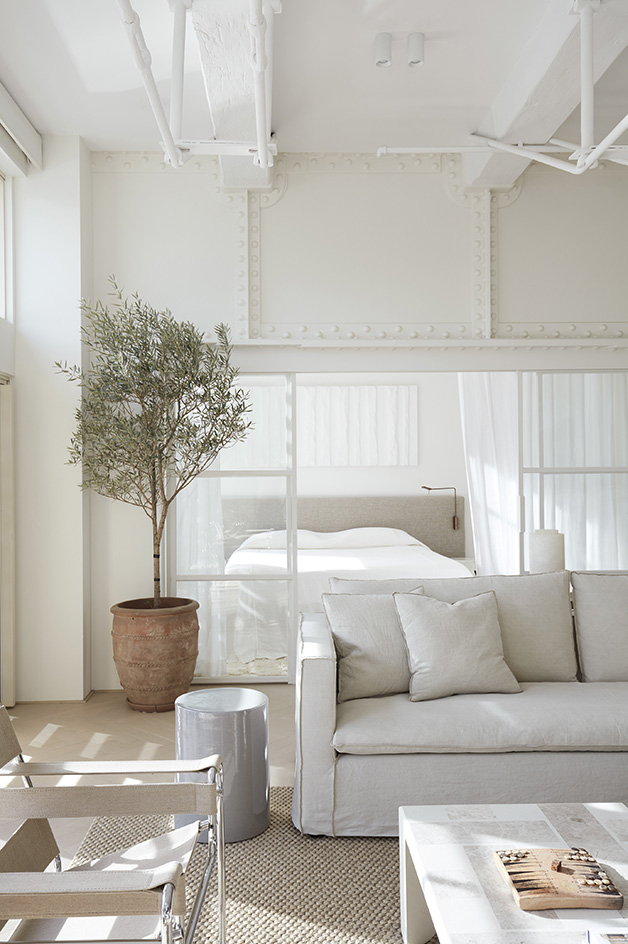
A restrained palette of neutral colours and natural materials creates a calming whole that forms a clean backdrop against the architecture’s industrial spirit and the marina’s blue waters reflecting through the large windows. A subtle, textured approach feels contemporary and serene, letting the architecture do the heavy lifting.
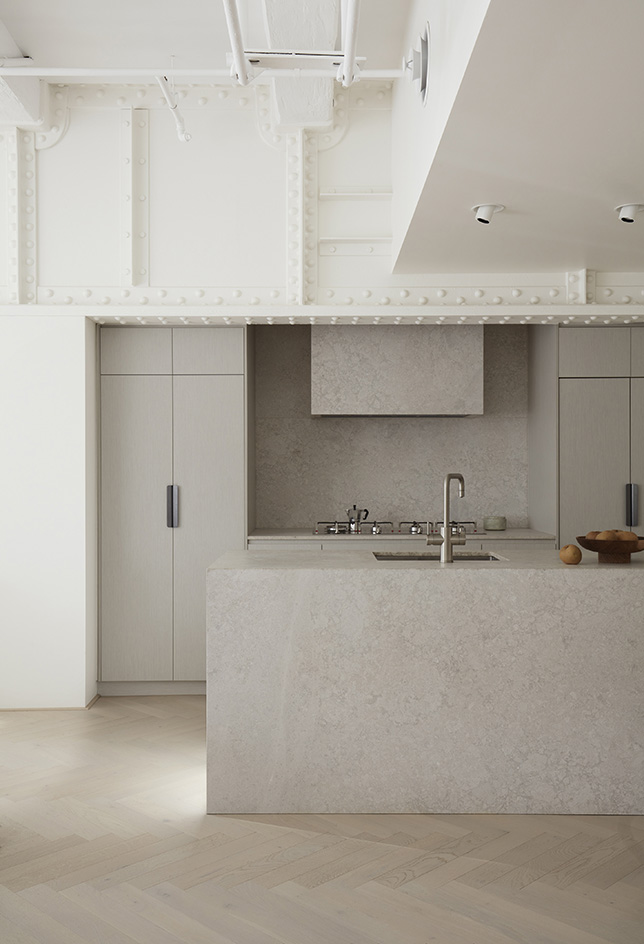
Dated, wall-to-wall carpeting was replaced with elegant limed oak parquetry. A custom sisal rug anchors the living space, accented by linen sofas, canvas and chrome Knoll ‘Wassily’ chairs, and concrete tables from Tigmi Trading. Meanwhile, the adjacent kitchen is a poised composition of grey Savannah marble and white paint.
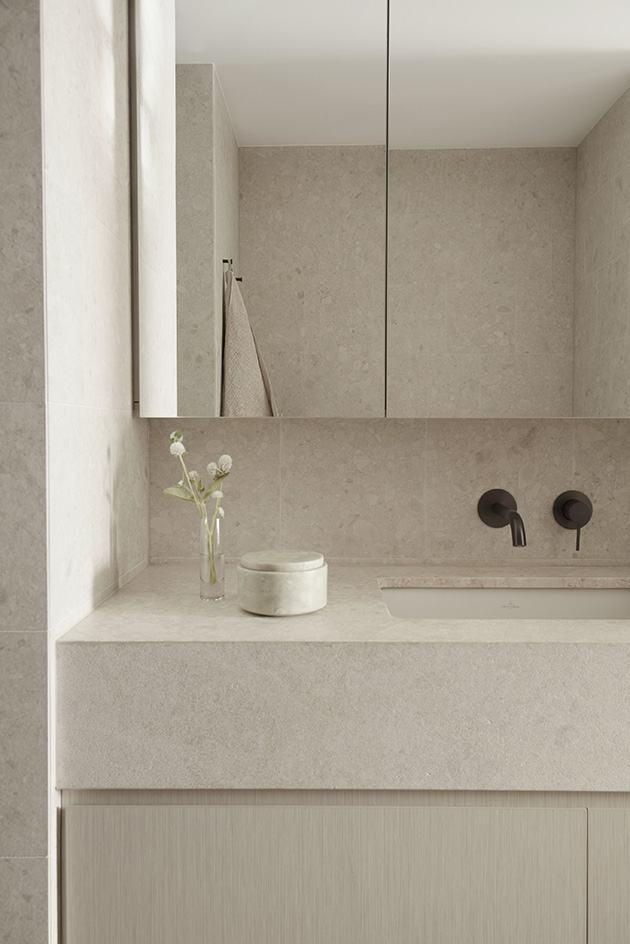
Grace Bernard is a freelance writer, editor, and consultant covering design, culture, and travel. In addition to her editorial experience, she has worked as a communications strategist at architecture studios including Walker Warner, Aidlin Darling Design, and SOM.
-
 Marylebone restaurant Nina turns up the volume on Italian dining
Marylebone restaurant Nina turns up the volume on Italian diningAt Nina, don’t expect a view of the Amalfi Coast. Do expect pasta, leopard print and industrial chic
By Sofia de la Cruz
-
 Tour the wonderful homes of ‘Casa Mexicana’, an ode to residential architecture in Mexico
Tour the wonderful homes of ‘Casa Mexicana’, an ode to residential architecture in Mexico‘Casa Mexicana’ is a new book celebrating the country’s residential architecture, highlighting its influence across the world
By Ellie Stathaki
-
 Jonathan Anderson is heading to Dior Men
Jonathan Anderson is heading to Dior MenAfter months of speculation, it has been confirmed this morning that Jonathan Anderson, who left Loewe earlier this year, is the successor to Kim Jones at Dior Men
By Jack Moss
-
 The humble glass block shines brightly again in this Melbourne apartment building
The humble glass block shines brightly again in this Melbourne apartment buildingThanks to its striking glass block panels, Splinter Society’s Newburgh Light House in Melbourne turns into a beacon of light at night
By Léa Teuscher
-
 A contemporary retreat hiding in plain sight in Sydney
A contemporary retreat hiding in plain sight in SydneyThis contemporary retreat is set behind an unassuming neo-Georgian façade in the heart of Sydney’s Woollahra Village; a serene home designed by Australian practice Tobias Partners
By Léa Teuscher
-
 Join our world tour of contemporary homes across five continents
Join our world tour of contemporary homes across five continentsWe take a world tour of contemporary homes, exploring case studies of how we live; we make five stops across five continents
By Ellie Stathaki
-
 Who wouldn't want to live in this 'treehouse' in Byron Bay?
Who wouldn't want to live in this 'treehouse' in Byron Bay?A 1980s ‘treehouse’, on the edge of a national park in Byron Bay, is powered by the sun, architectural provenance and a sense of community
By Carli Philips
-
 A modernist Melbourne house gets a contemporary makeover
A modernist Melbourne house gets a contemporary makeoverSilhouette House, a modernist Melbourne house, gets a contemporary makeover by architects Powell & Glenn
By Ellie Stathaki
-
 A suburban house is expanded into two striking interconnected dwellings
A suburban house is expanded into two striking interconnected dwellingsJustin Mallia’s suburban house, a residential puzzle box in Melbourne’s Clifton Hill, interlocks old and new to enhance light, space and efficiency
By Jonathan Bell
-
 Palm Beach Tree House overhauls a cottage in Sydney’s Northern Beaches into a treetop retreat
Palm Beach Tree House overhauls a cottage in Sydney’s Northern Beaches into a treetop retreatSet above the surf, Palm Beach Tree House by Richard Coles Architecture sits in a desirable Northern Beaches suburb, creating a refined home in verdant surroundings
By Jonathan Bell
-
 Year in review: the top 12 houses of 2024, picked by architecture director Ellie Stathaki
Year in review: the top 12 houses of 2024, picked by architecture director Ellie StathakiThe top 12 houses of 2024 comprise our finest and most read residential posts of the year, compiled by Wallpaper* architecture & environment director Ellie Stathaki
By Ellie Stathaki