A Whistler cabin offers a ‘transcendent experience’ to its occupants
Openspace Architecture’s Winterfell house is a Whistler cabin and luxurious contemporary ski retreat nestled within the forest
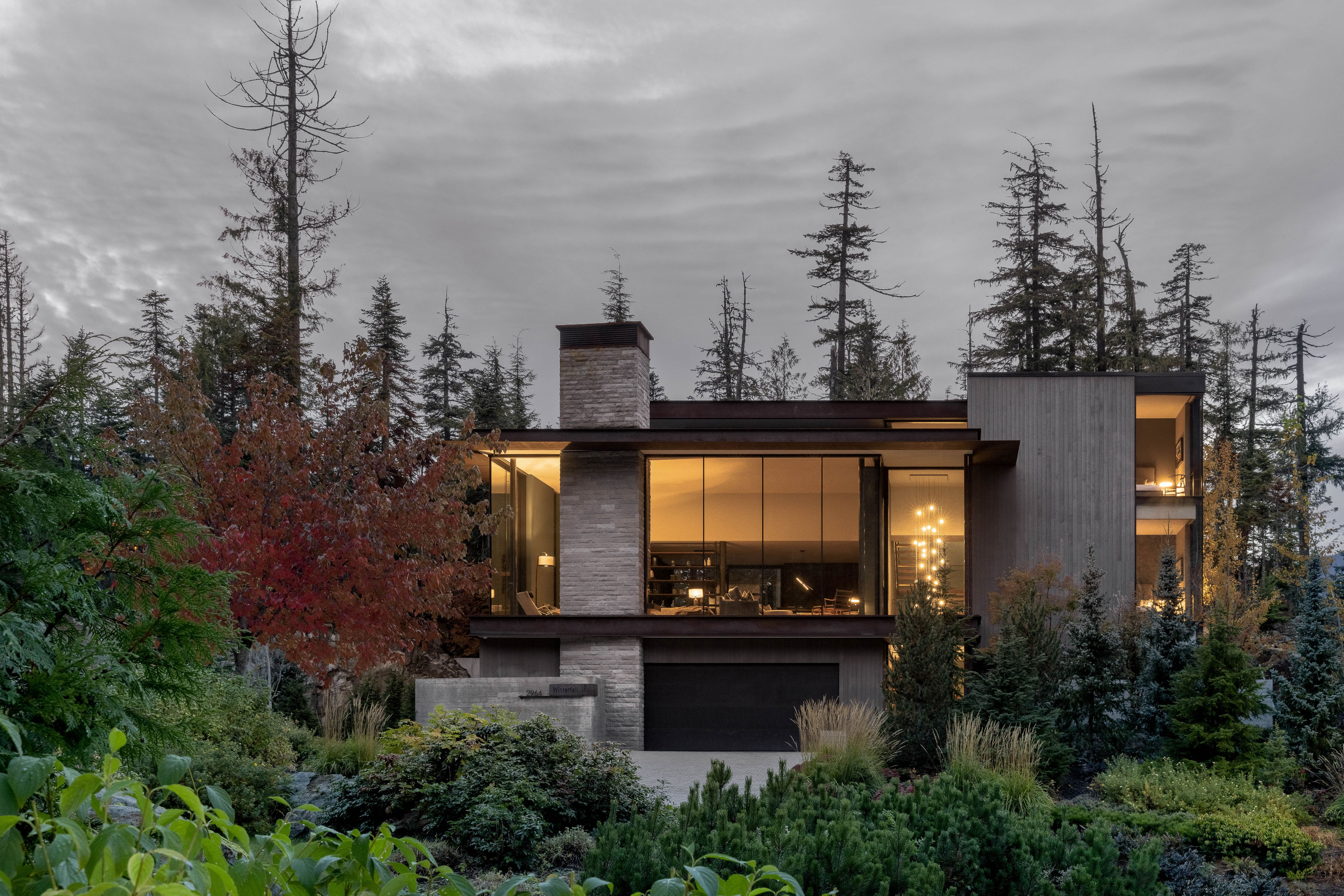
This new Whistler cabin in the rarefied environs of rural British Columbia offers everything a family could need for all-year-round occupation. Designed by Openspace Architecture, with landscaping by Donohoe Design that seamlessly blends the structure into the surrounding forest, Winterfell is the ultimate ski home.
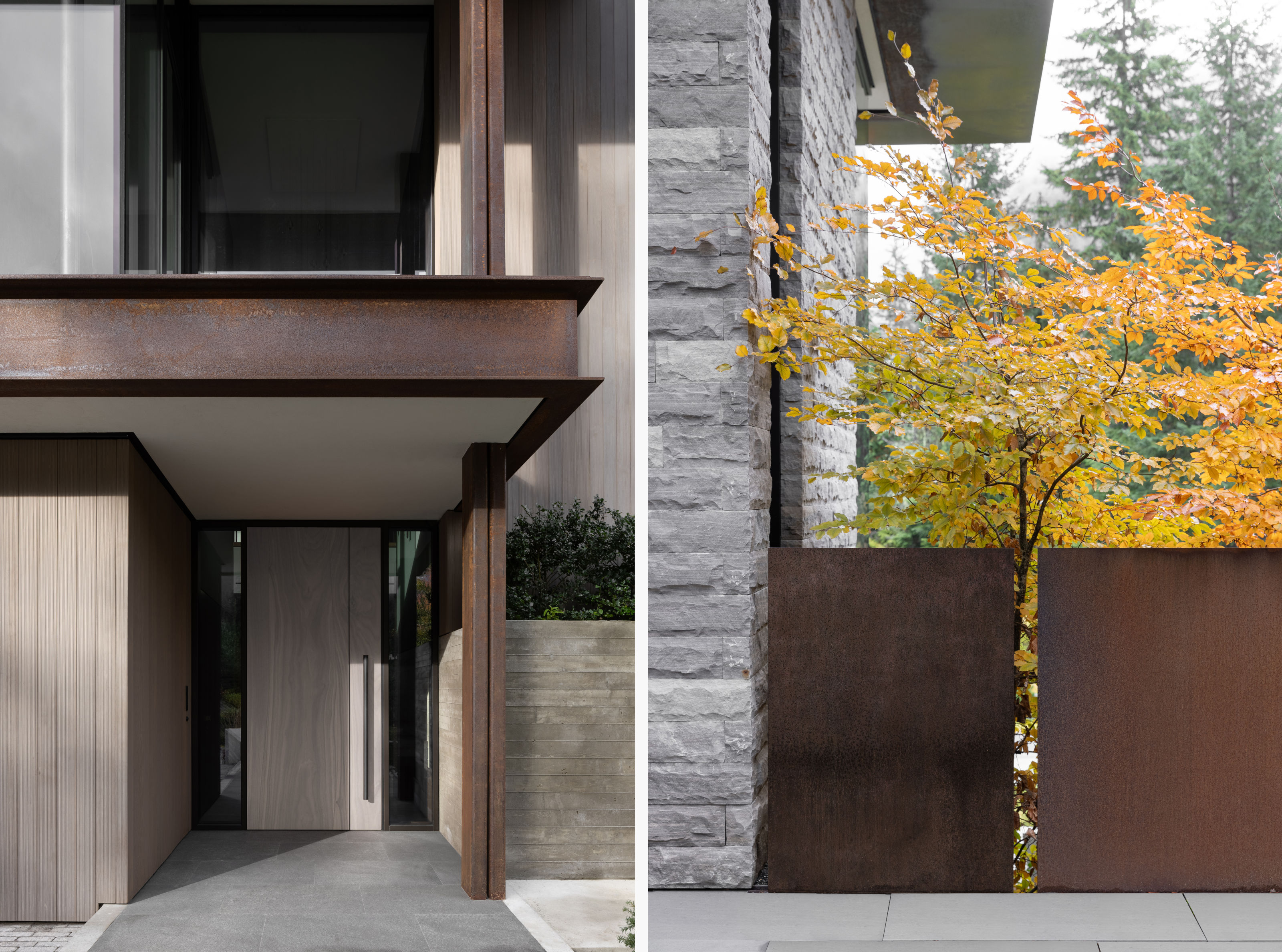
A Whistler cabin for luxury and nature immersion
The UK-based clients wanted a house that combined the luxury of space with immersion in the verdant Whistler landscape. Set down in the valley, the house makes the most of this private, secluded location through an extensively glazed façade, with tall panes that stretch across floors to reveal the floorplate set back from the glass.
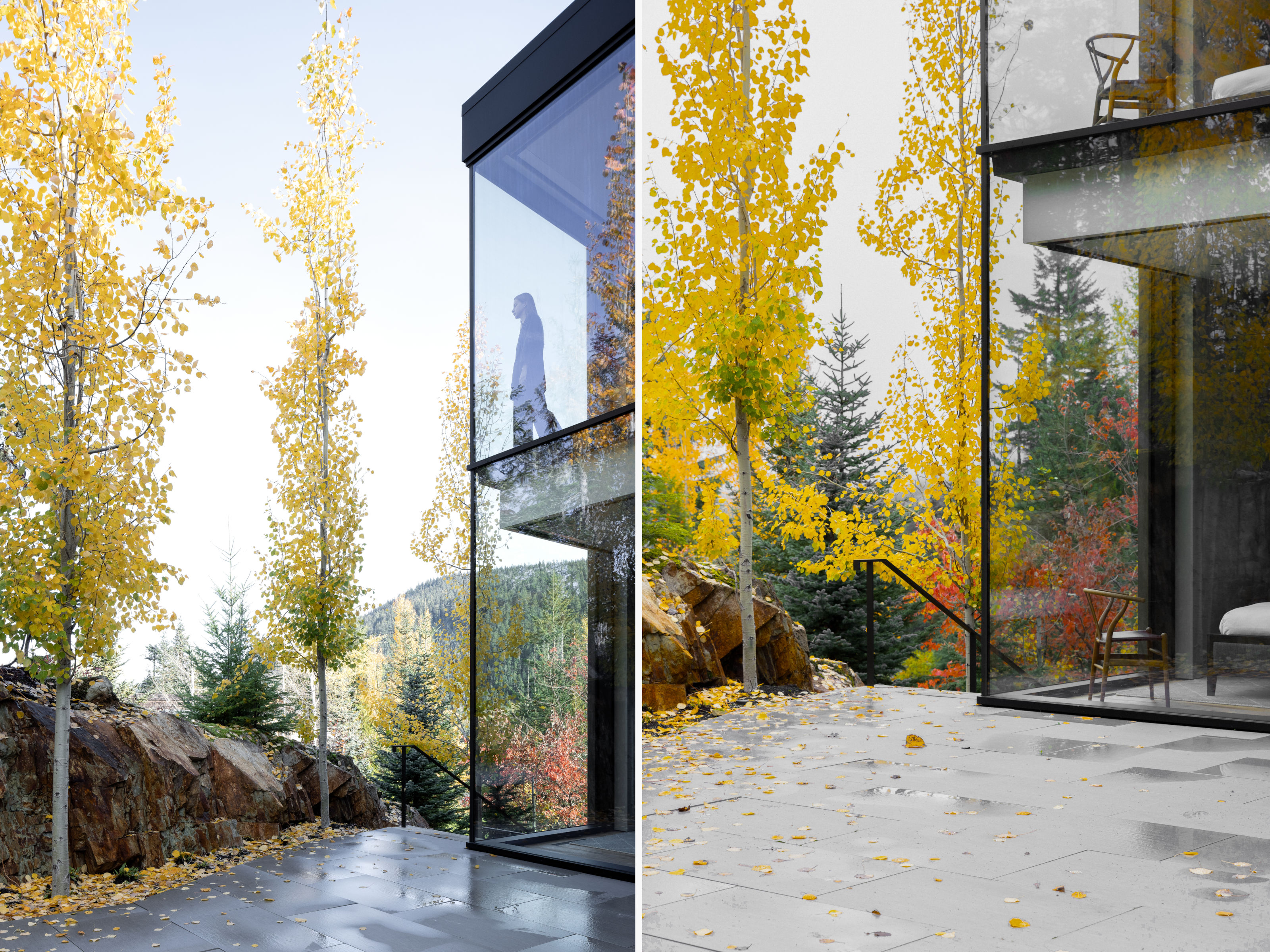
Openspace and Donohoe worked together to orientate the property within its 12,000 sq ft site, ensuring that natural features like rock outcrops and mature trees were preserved and made into focal points by their proximity to windows and terraces.
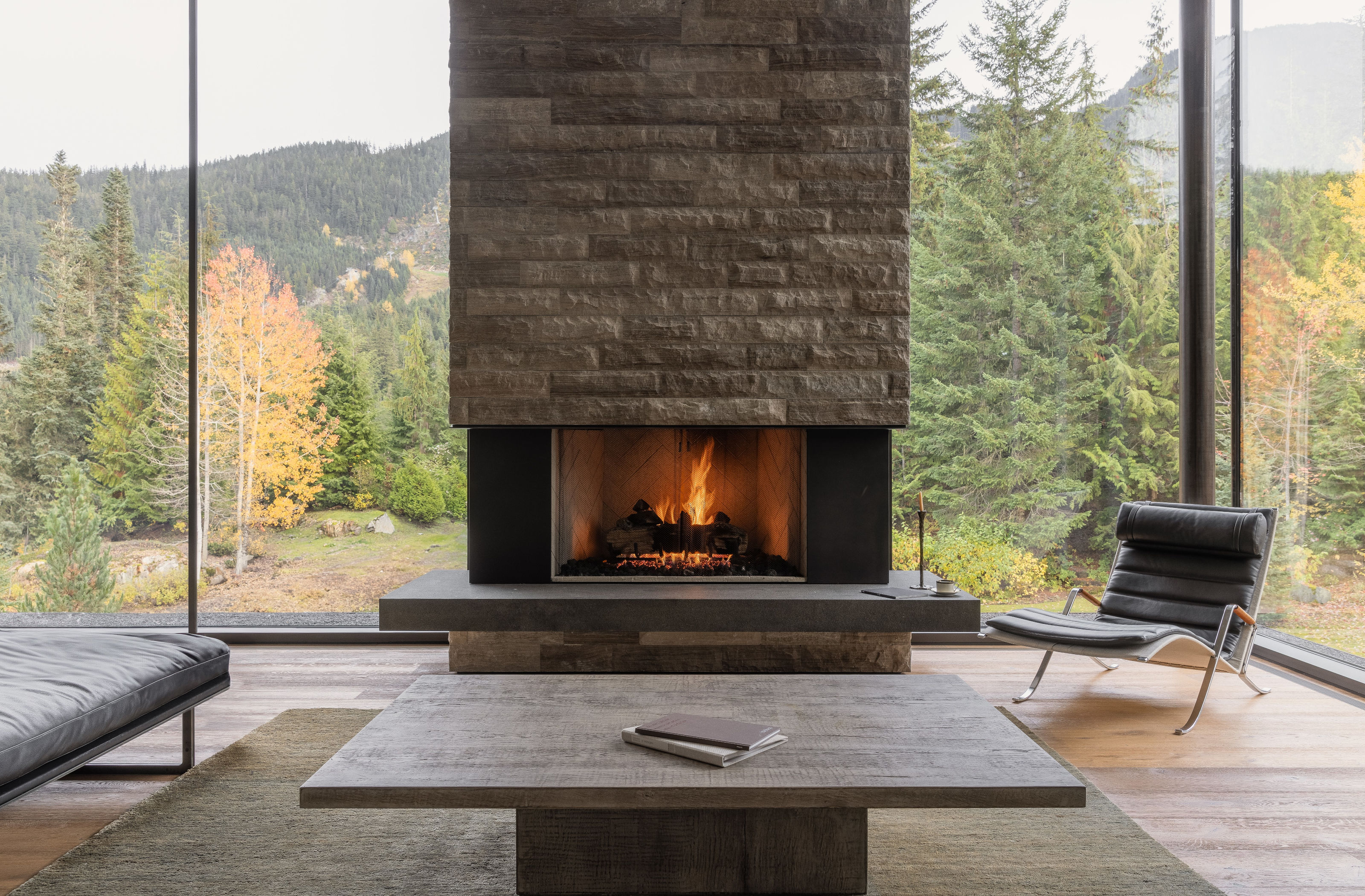
One of the house’s most enduring qualities is its ability to change character with the seasons. In autumn, the use of rusted Corten steel on the façade comes into its own as a backdrop to the flaming colours of the leaves, while the grey vertical cedar cladding and horizontal stonework reflect the local bedrock and provide a stark contrast against the snow.
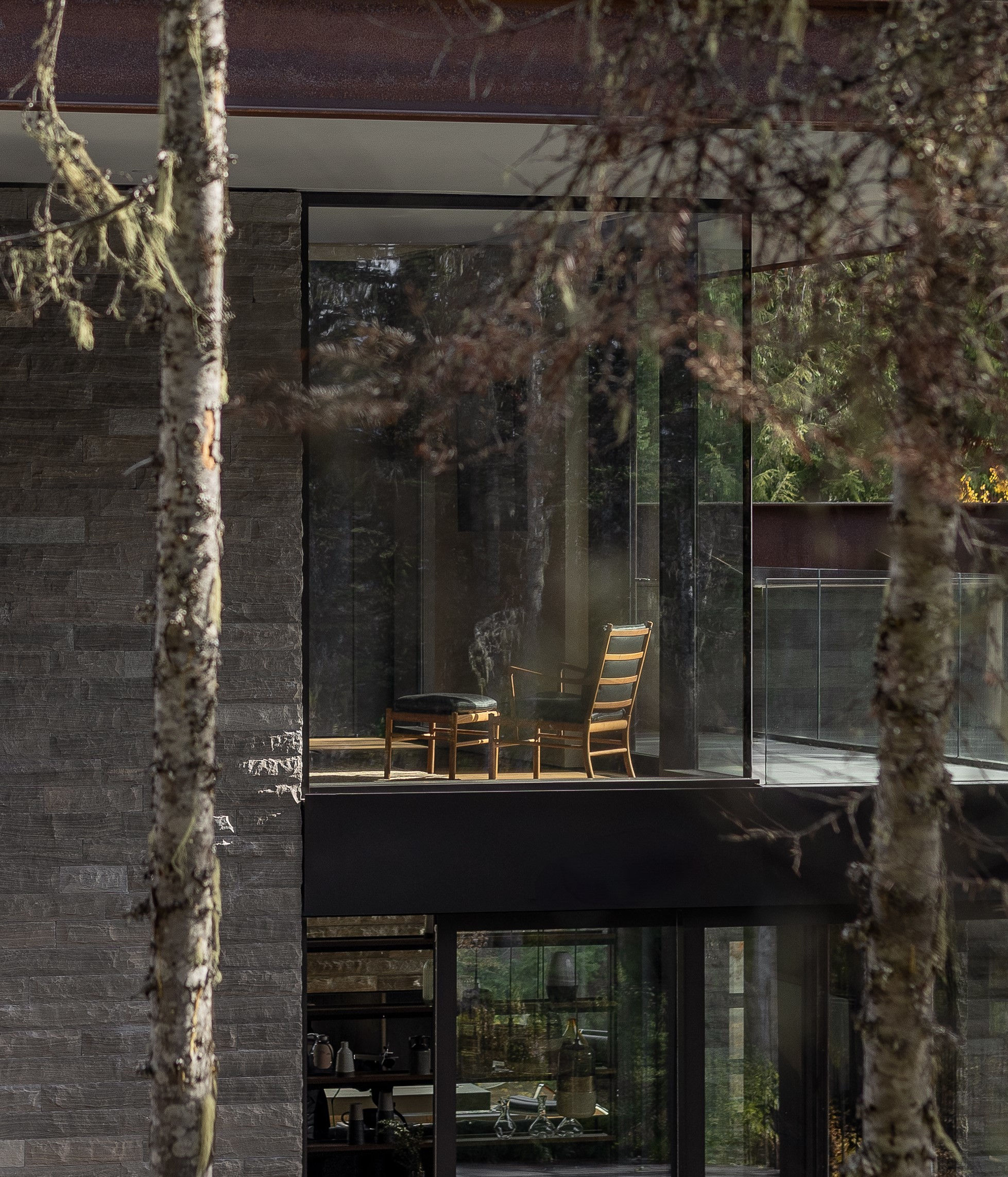
‘The residence offers an unparalleled connection to the dynamic shifts of nature,’ the architects write. ‘The evening sun filters through the trees of the surrounding preserve, casting a captivating play of light upon the secluded back patio and pool zone.’ These areas, which surround the house, soften the line between architecture and nature. Every room experiences the daily and seasonable shift of light.
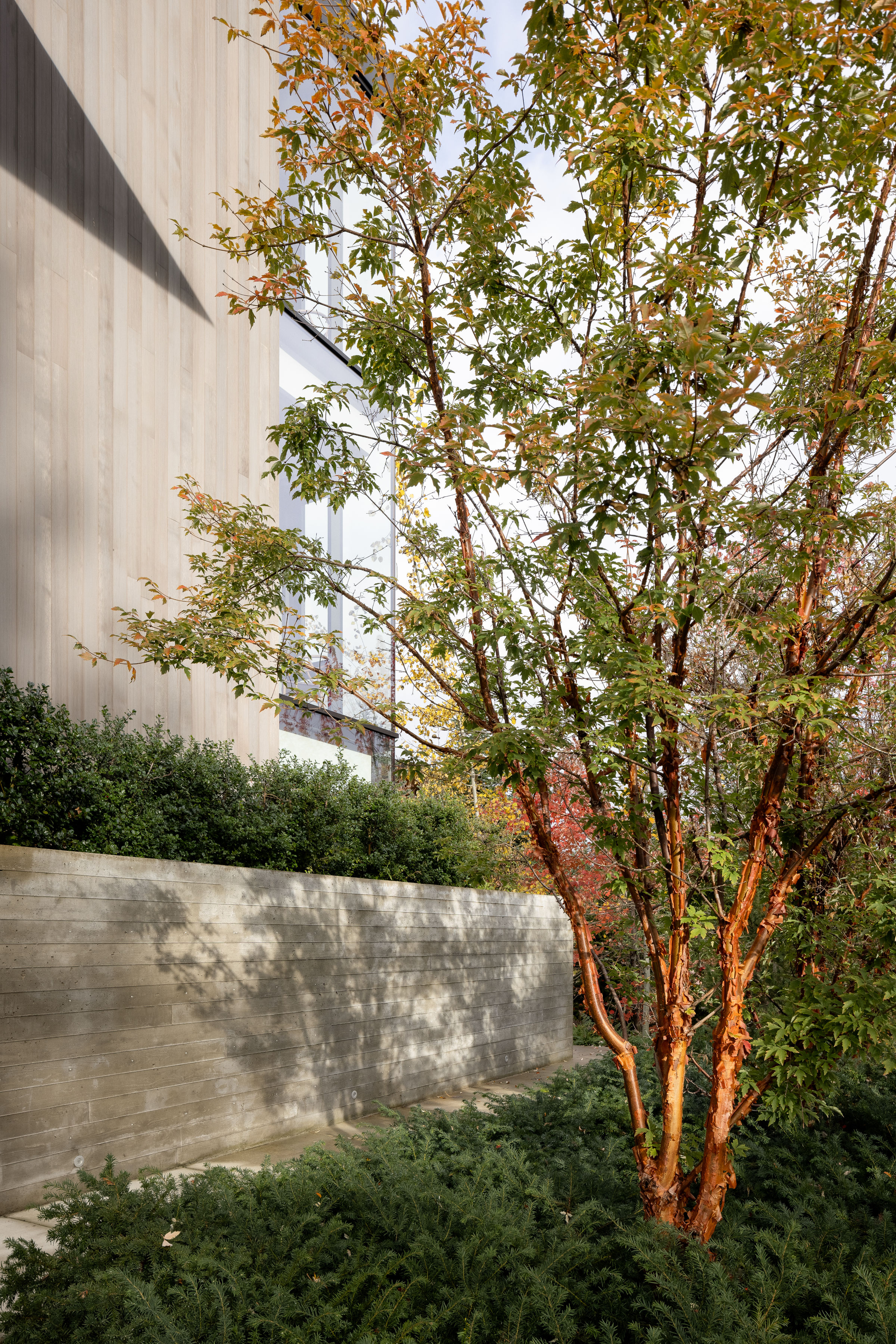
Other interior elements are more monumental, anchoring the interior to the site. These include the stone fireplace (mirrored by the prominent chimney stack), timber floors and wood millwork. Inside and out, materials have been chosen for the ability to weather and patinate, bringing the house ever closer to its surroundings.
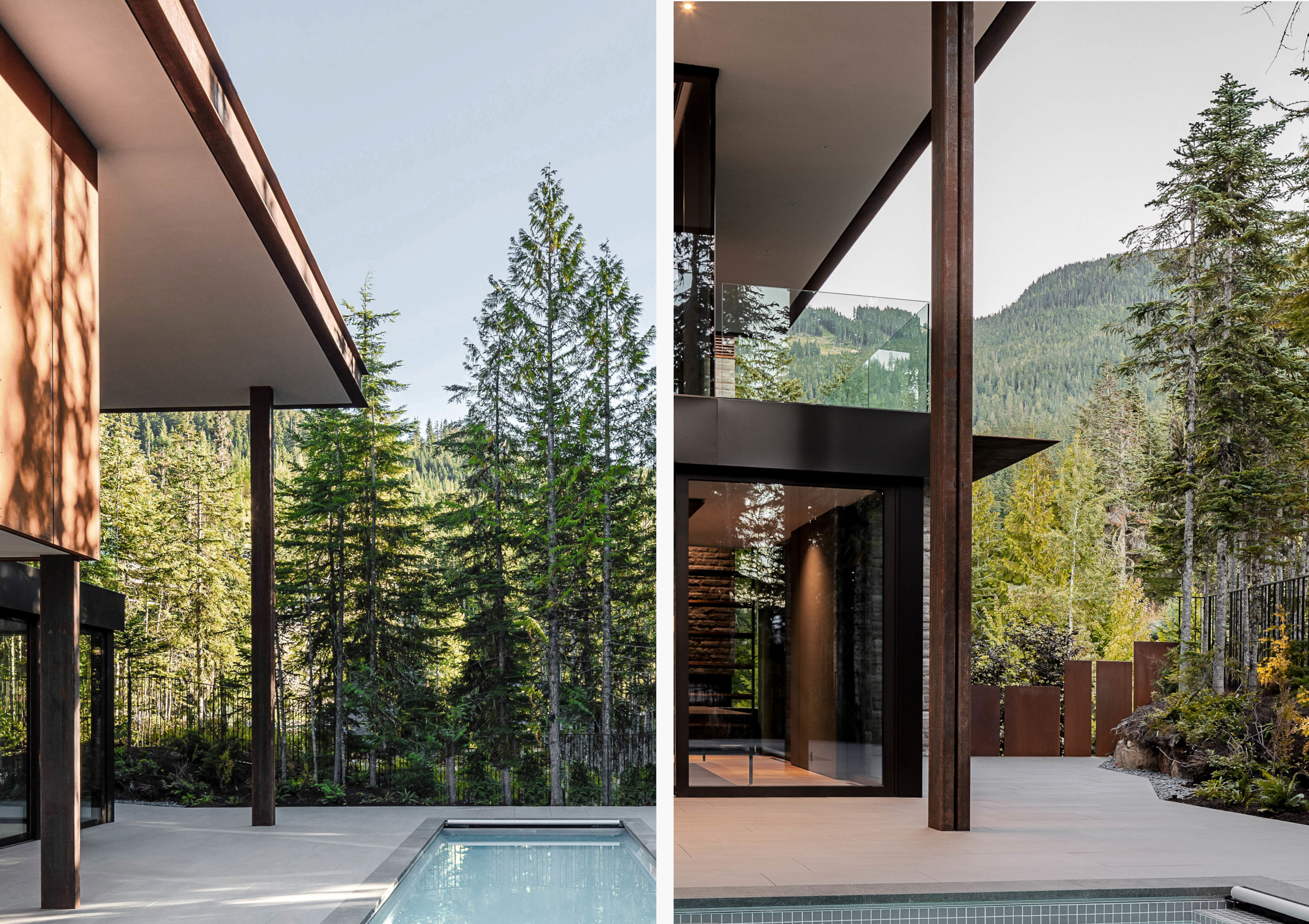
Those tall windows also serve the double-height living room, which is set on the first floor above the bedrooms. Kitchen and dining spaces face the back patio and the surrounding woods, while the principal bedroom is tucked away in the most private spot, with mature trees framing the view of the pool area.
Wallpaper* Newsletter
Receive our daily digest of inspiration, escapism and design stories from around the world direct to your inbox.
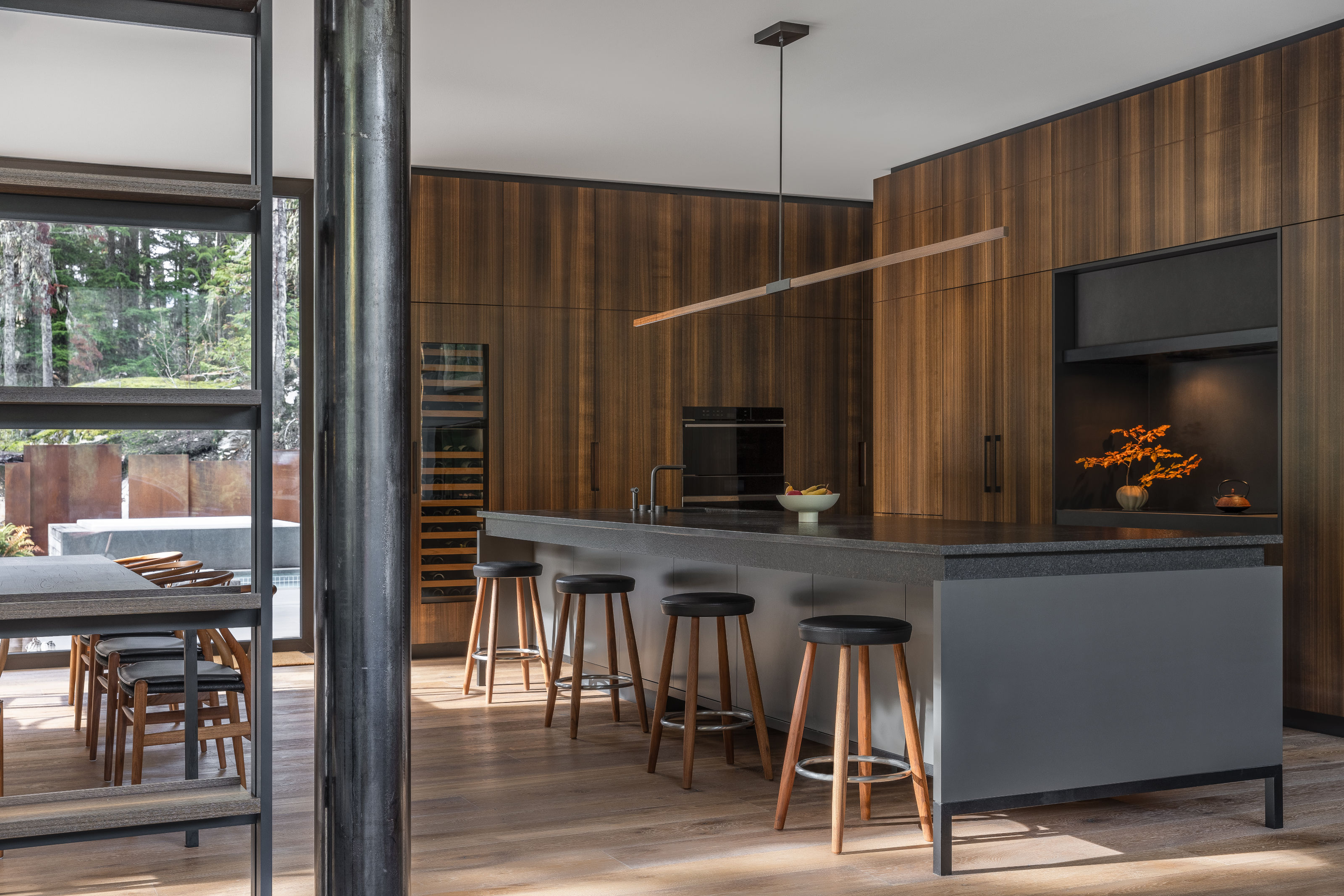
Openspace Architecture was founded by Don Gurney in 1998. Based in North Vancouver, the studio has built extensively in Whistler, as well as across Canada, California and more further afield. Donohoe Living Landscapes, founded by Inchbald School of Design-trained Ryan Donohoe, is an award-winning firm of landscape designers with a strong connection to the Pacific Northwest.
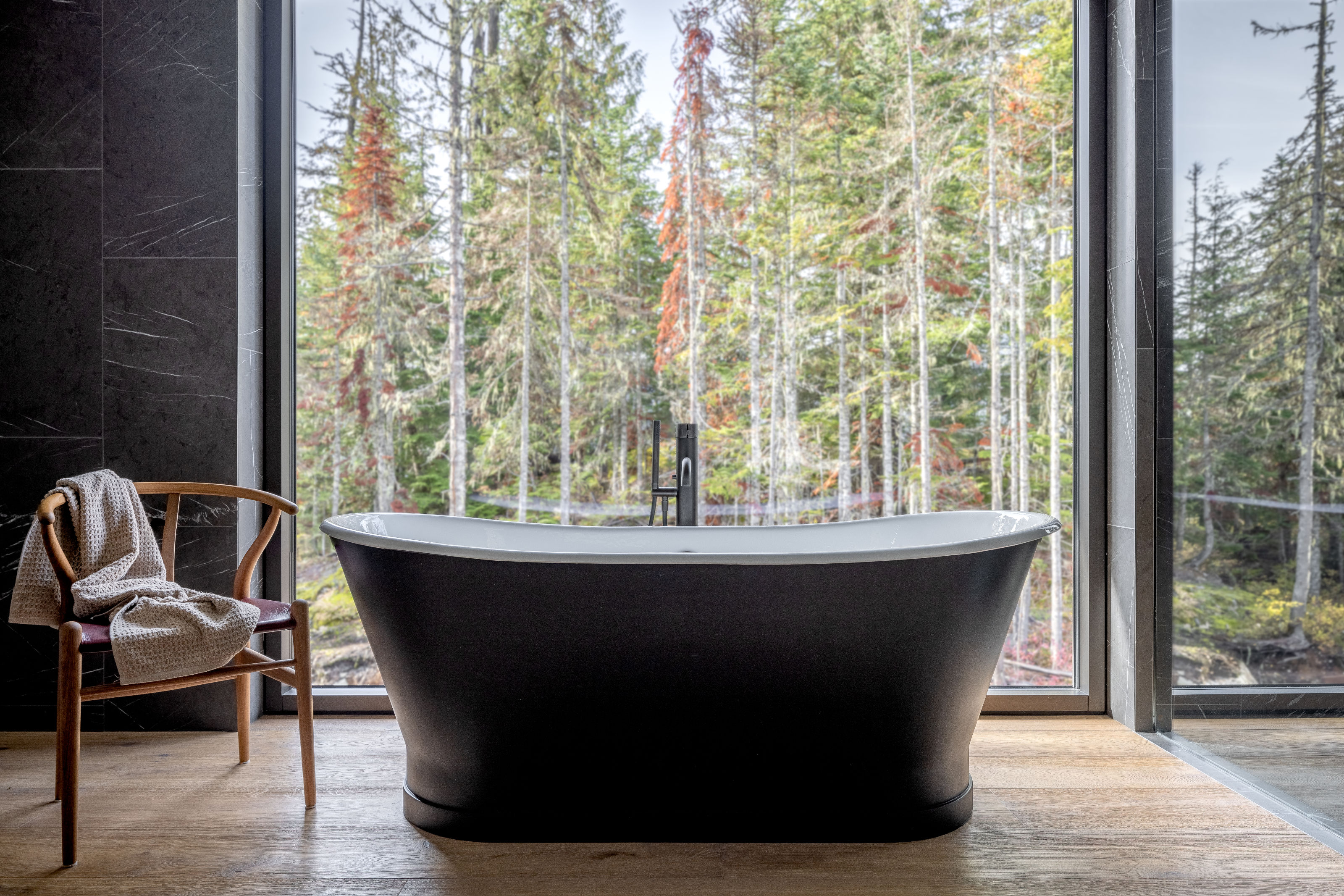
Jonathan Bell has written for Wallpaper* magazine since 1999, covering everything from architecture and transport design to books, tech and graphic design. He is now the magazine’s Transport and Technology Editor. Jonathan has written and edited 15 books, including Concept Car Design, 21st Century House, and The New Modern House. He is also the host of Wallpaper’s first podcast.
-
 Put these emerging artists on your radar
Put these emerging artists on your radarThis crop of six new talents is poised to shake up the art world. Get to know them now
By Tianna Williams
-
 Dining at Pyrá feels like a Mediterranean kiss on both cheeks
Dining at Pyrá feels like a Mediterranean kiss on both cheeksDesigned by House of Dré, this Lonsdale Road addition dishes up an enticing fusion of Greek and Spanish cooking
By Sofia de la Cruz
-
 Creased, crumpled: S/S 2025 menswear is about clothes that have ‘lived a life’
Creased, crumpled: S/S 2025 menswear is about clothes that have ‘lived a life’The S/S 2025 menswear collections see designers embrace the creased and the crumpled, conjuring a mood of laidback languor that ran through the season – captured here by photographer Steve Harnacke and stylist Nicola Neri for Wallpaper*
By Jack Moss
-
 Smoke Lake Cabin is an off-grid hideaway only accessible by boat
Smoke Lake Cabin is an off-grid hideaway only accessible by boatThis Canadian cabin is a modular and de-mountable residence, designed by Anya Moryoussef Architect (AMA) and nestled within Algonquin Provincial Park in Ontario
By Tianna Williams
-
 Ten contemporary homes that are pushing the boundaries of architecture
Ten contemporary homes that are pushing the boundaries of architectureA new book detailing 59 visually intriguing and technologically impressive contemporary houses shines a light on how architecture is evolving
By Anna Solomon
-
 Explore the Perry Estate, a lesser-known Arthur Erickson project in Canada
Explore the Perry Estate, a lesser-known Arthur Erickson project in CanadaThe Perry estate – a residence and studio built for sculptor Frank Perry and often visited by his friend Bill Reid – is now on the market in North Vancouver
By Hadani Ditmars
-
 A new lakeshore cottage in Ontario is a spectacular retreat set beneath angled zinc roofs
A new lakeshore cottage in Ontario is a spectacular retreat set beneath angled zinc roofsFamily Cottage by Vokac Taylor mixes spatial gymnastics with respect for its rocky, forested waterside site
By Jonathan Bell
-
 We zoom in on Ontario Place, Toronto’s lake-defying 1971 modernist showpiece
We zoom in on Ontario Place, Toronto’s lake-defying 1971 modernist showpieceWe look back at Ontario Place, Toronto’s striking 1971 showpiece and modernist marvel with an uncertain future
By Dave LeBlanc
-
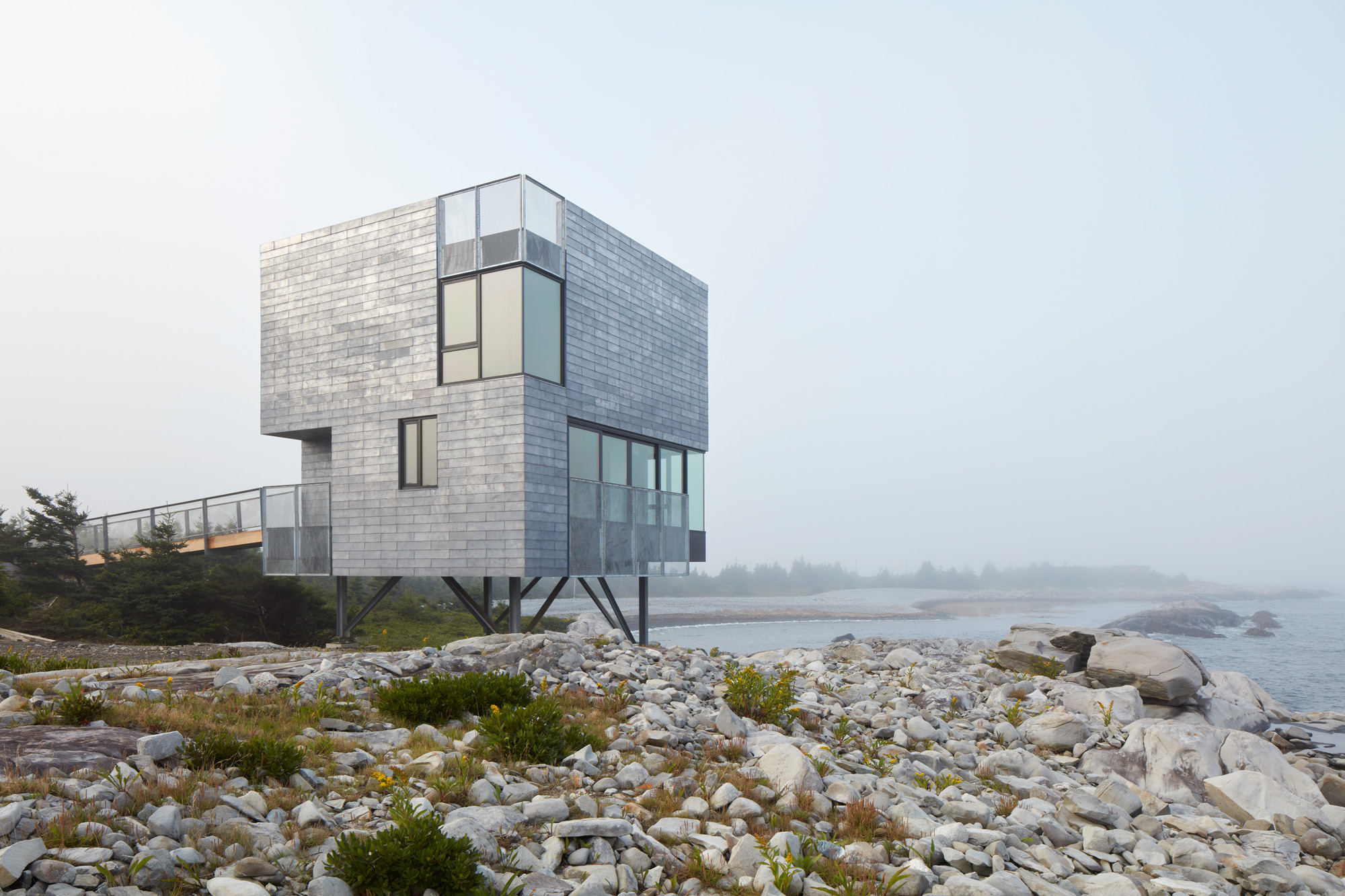 This Canadian guest house is ‘silent but with more to say’
This Canadian guest house is ‘silent but with more to say’El Aleph is a new Canadian guest house by MacKay-Lyons Sweatapple, designed for seclusion and connection with nature, and a Wallpaper* Design Awards 2025 winner
By Ellie Stathaki
-
 Wallpaper* Design Awards 2025: celebrating architectural projects that restore, rebalance and renew
Wallpaper* Design Awards 2025: celebrating architectural projects that restore, rebalance and renewAs we welcome 2025, the Wallpaper* Architecture Awards look back, and to the future, on how our attitudes change; and celebrate how nature, wellbeing and sustainability take centre stage
By Ellie Stathaki
-
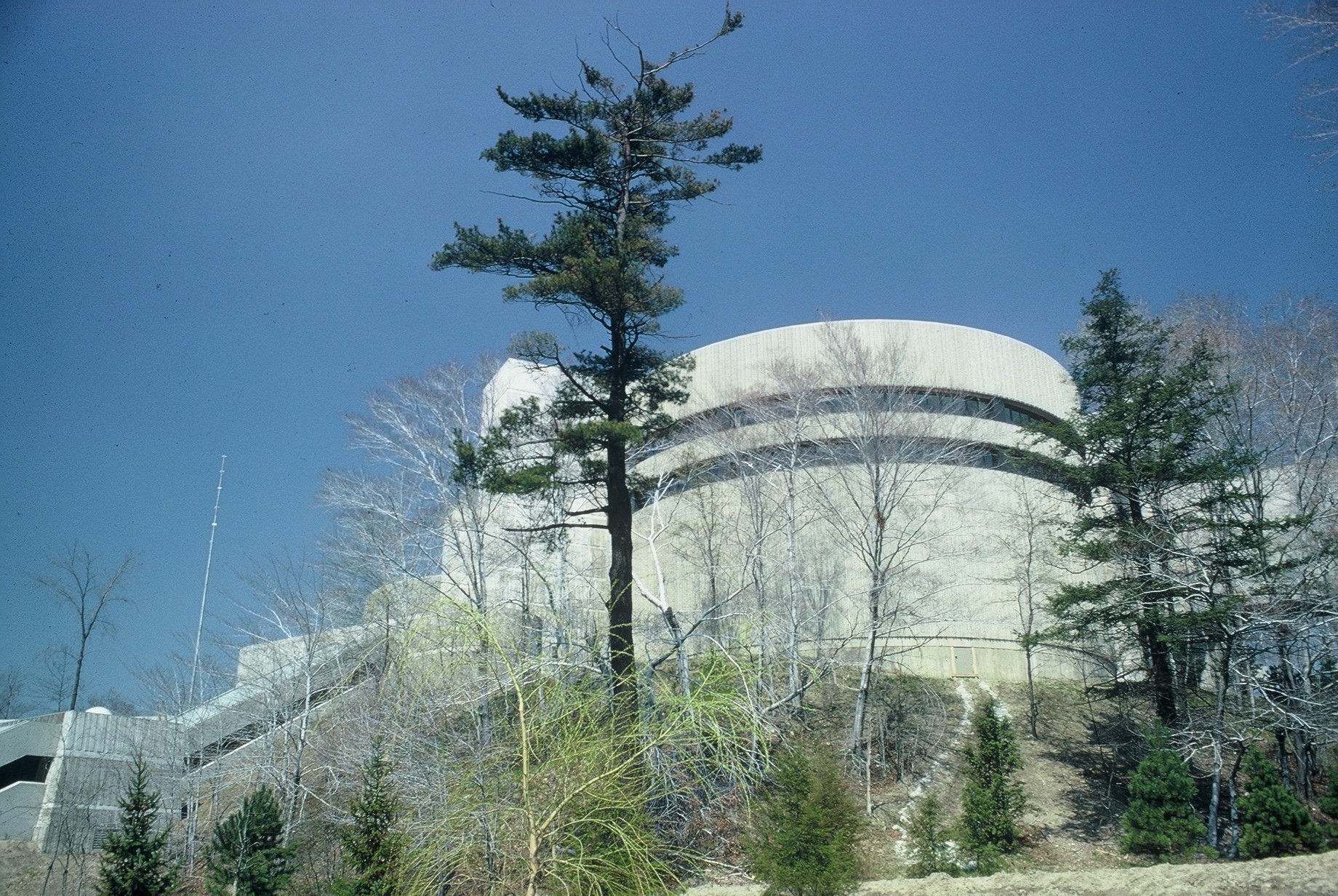 The case of the Ontario Science Centre: a 20th-century architecture classic facing an uncertain future
The case of the Ontario Science Centre: a 20th-century architecture classic facing an uncertain futureThe Ontario Science Centre by Raymond Moriyama is in danger; we look at the legacy and predicament of this 20th-century Toronto gem
By Dave LeBlanc