Whistling Wind is a remote Canadian cottage retreat to reconnect with nature
Whistling Wind house is an elegant escape on a remote Ontario island that offers up a contemporary reinterpretation of the local vernacular
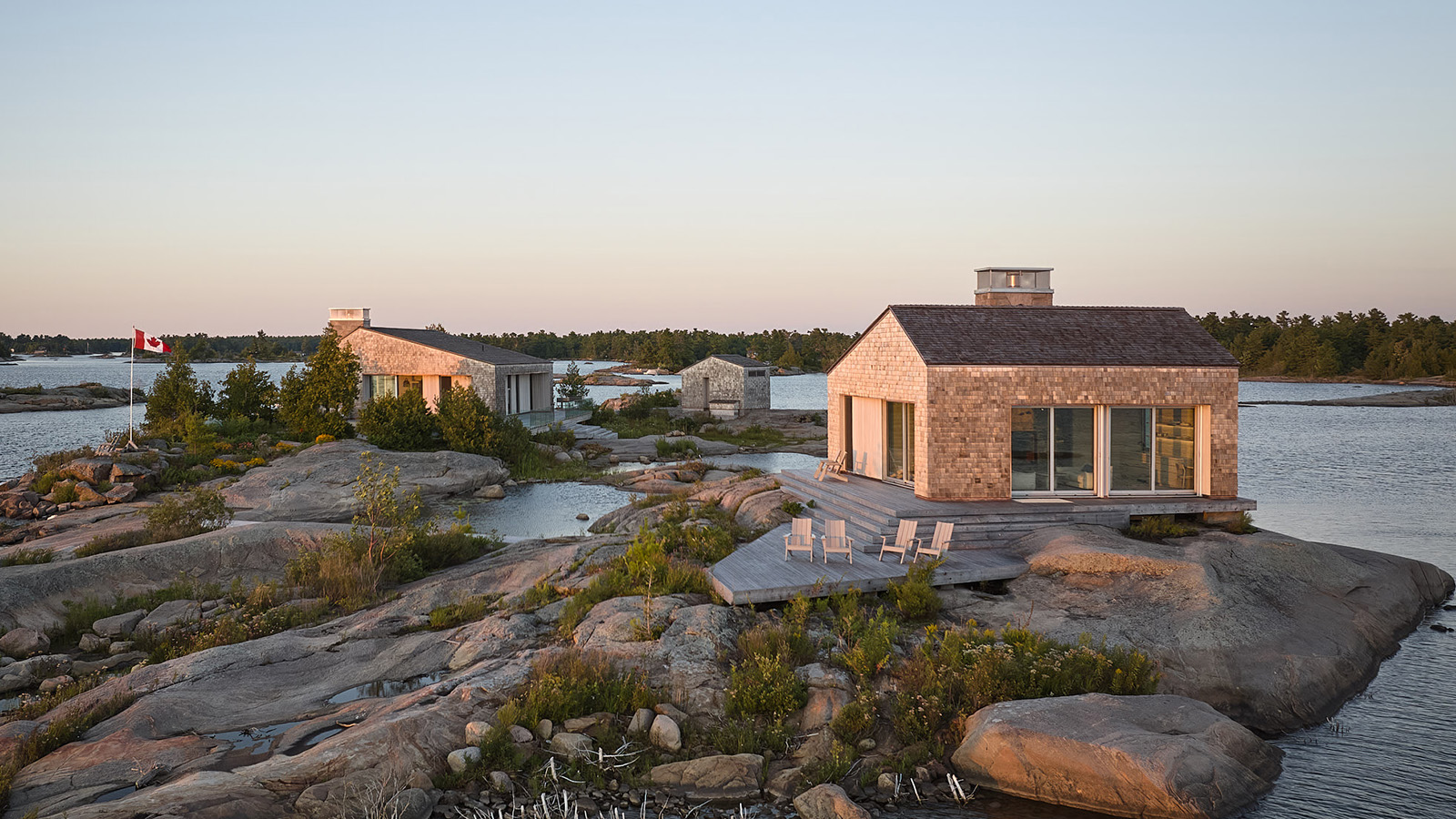
Whistling Wind Island, located off the east coast of Georgian Bay in Pointe au Baril, Ontario, is so named because the wind here does indeed whistle. This is confirmed by Kelly Buffey, the co-founder of Toronto-based architecture studio AKB, which has recently completed a new-build house on the island, a summer escape for a family of three.
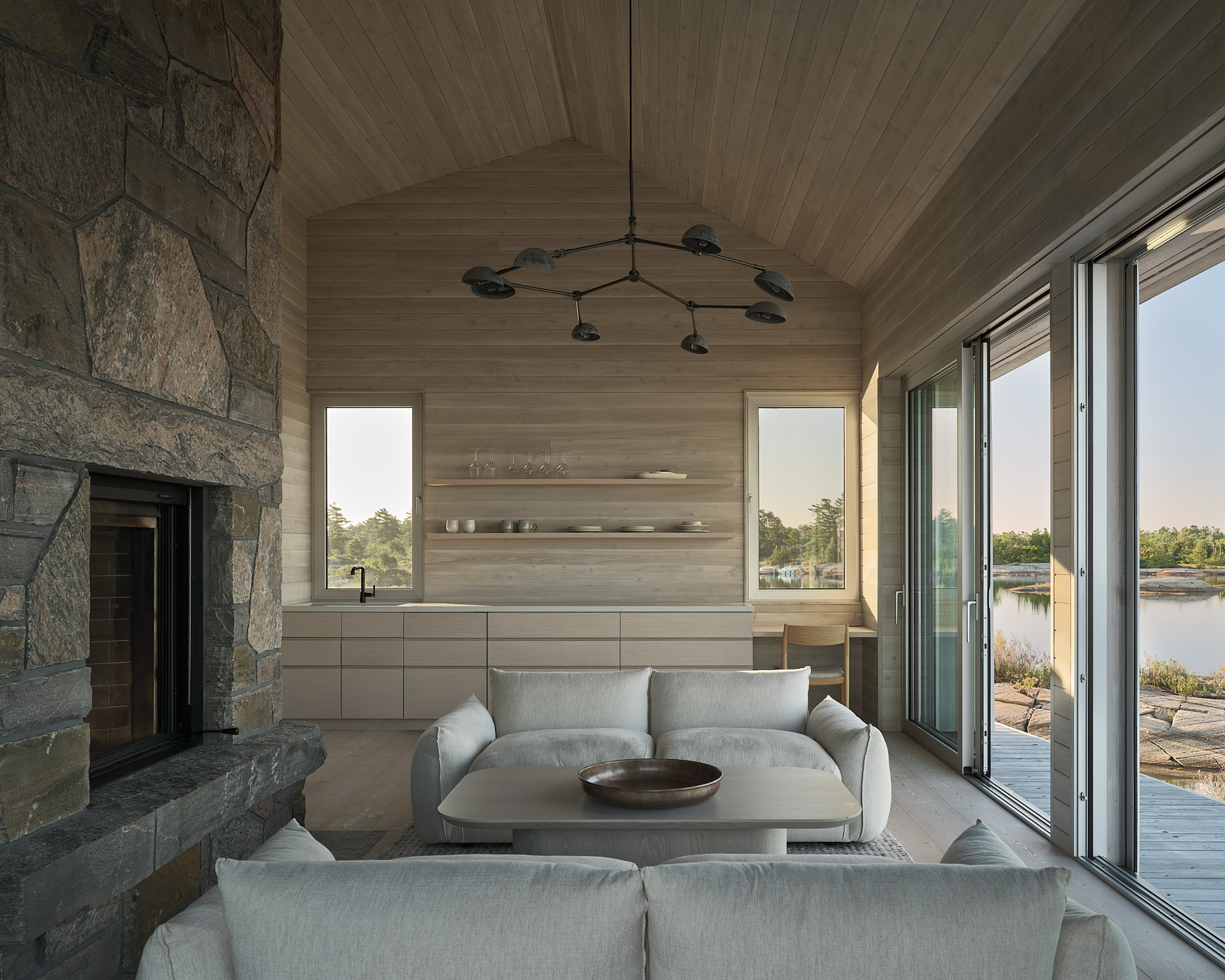
Tour the Whistling Wind retreat
When the family approached the practice about building their private retreat, they were downsizing from a much larger property in the area. One member is a kite surfer and a desire to be as close as possible to the water, alongside an overall wish for simplicity and a connection to nature, led them to purchase this islet on Lake Huron. On it, two existing structures hinted at the boundaries for what could be built in this sparsely inhabited, windswept part of the world.
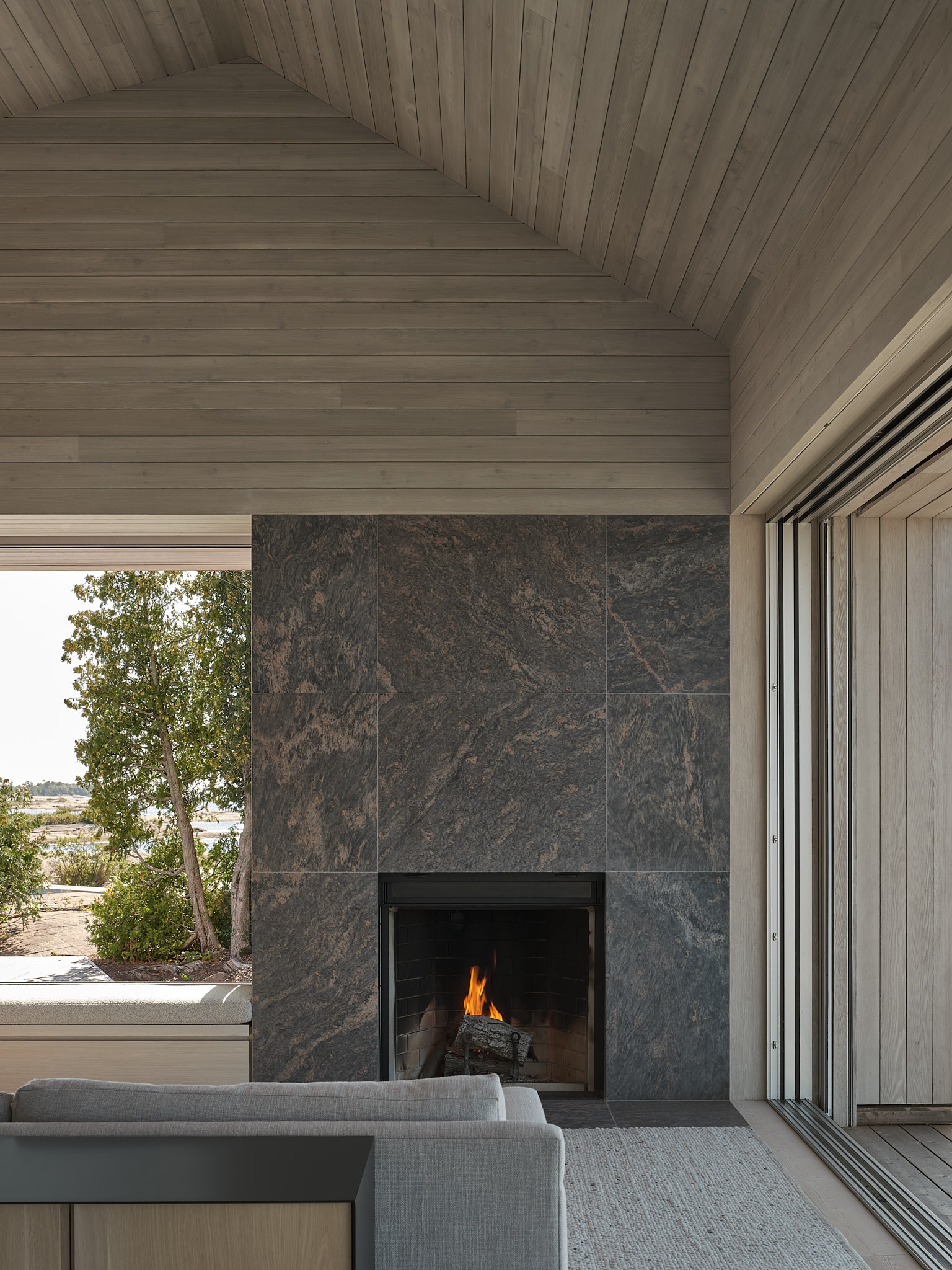
While the area is a popular holiday spot, the architecture around Pointe au Baril is,on the whole, understated and modest, conceived so as not to detract from the natural landscape and to remain respectful of the existing vistas. Whistling Wind was also designed with this in mind, resulting in a quartet of small buildings that followthe style and footprints of the original structures on the site, as well as the local planning regulations for high water mark points, setbacks, volume and height.
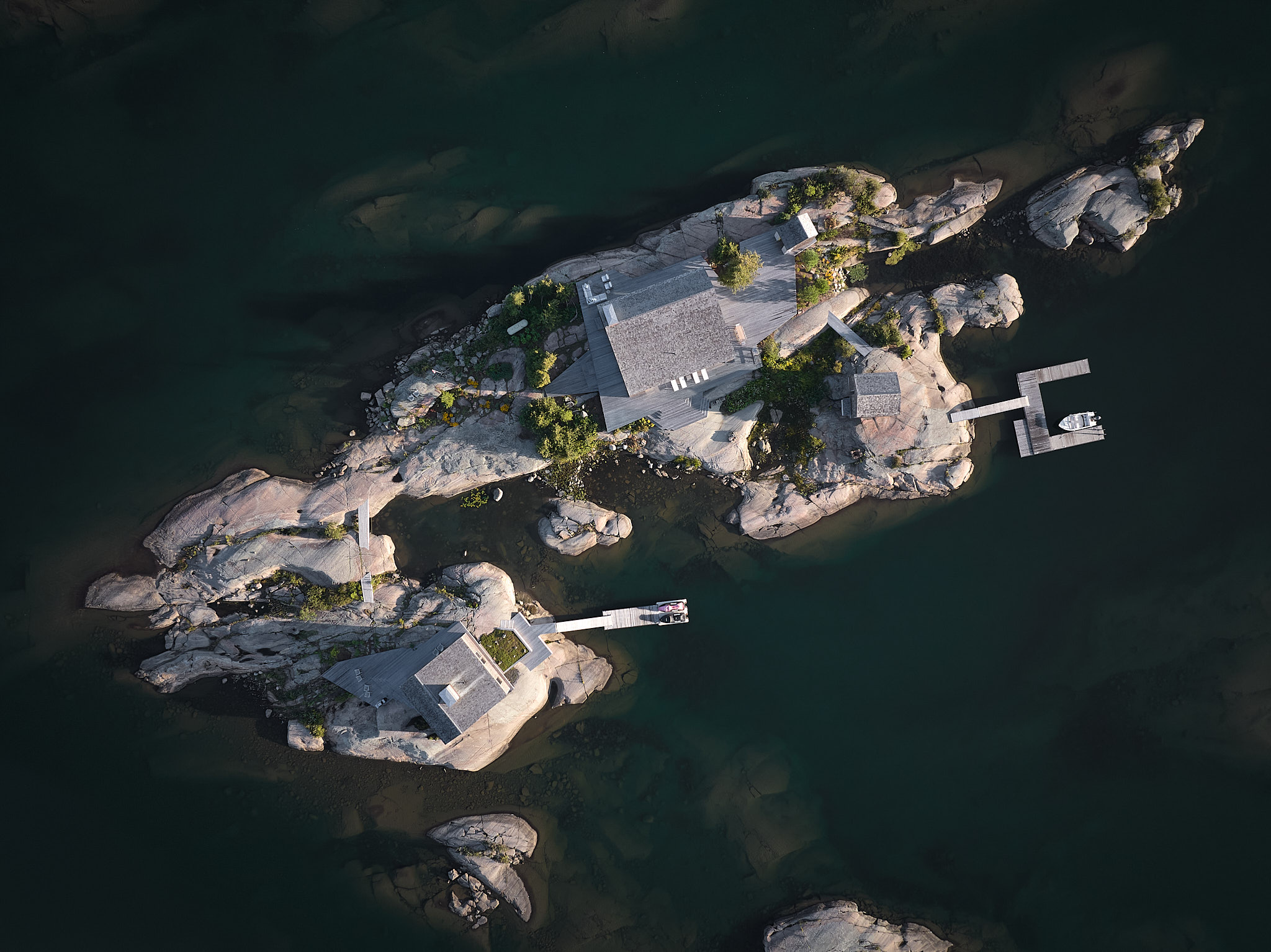
All the docks had to be floating to accommodate the water rises on the lake. ‘It’s about living harmoniously with nature and respecting the mercurial weather patterns, which can change quickly from morning to afternoon, and throughout the seasons,’ says Buffey.
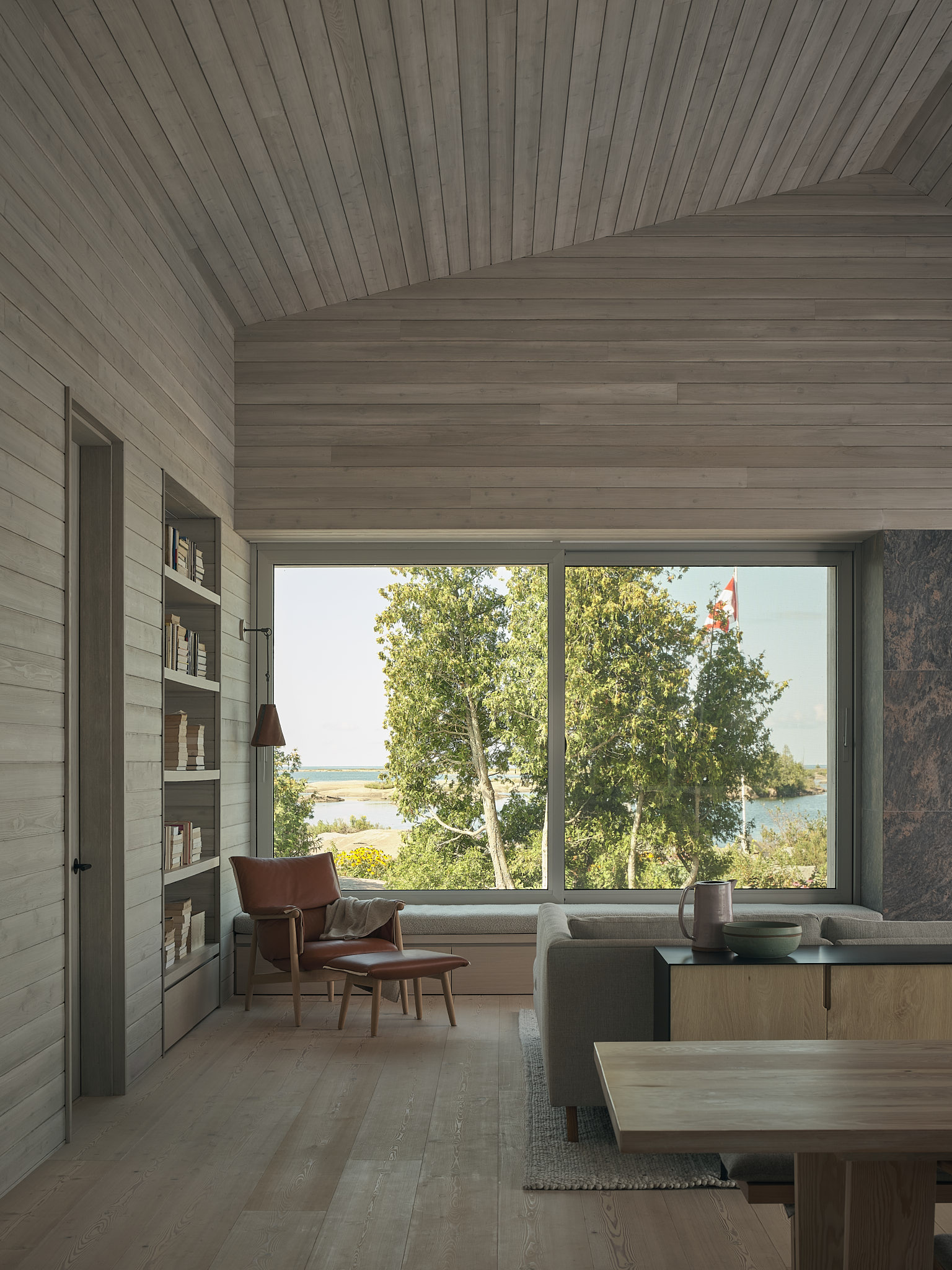
The largest of the island’s two docks flags the property’s primary arrival point. A small volume next to it serves as boat storage and home gym. From there, a gangway takes visitors to another rock outcropping with a large wooden deck that is cut out around an existing tree – one of the very few on the island, which is mostly made of Precambrian bedrock. The main house’s terrace is placed between this and a building housing a sauna. Meanwhile, a bridge leads to a guest house, or ‘bunkie’, as Buffey refers to it.
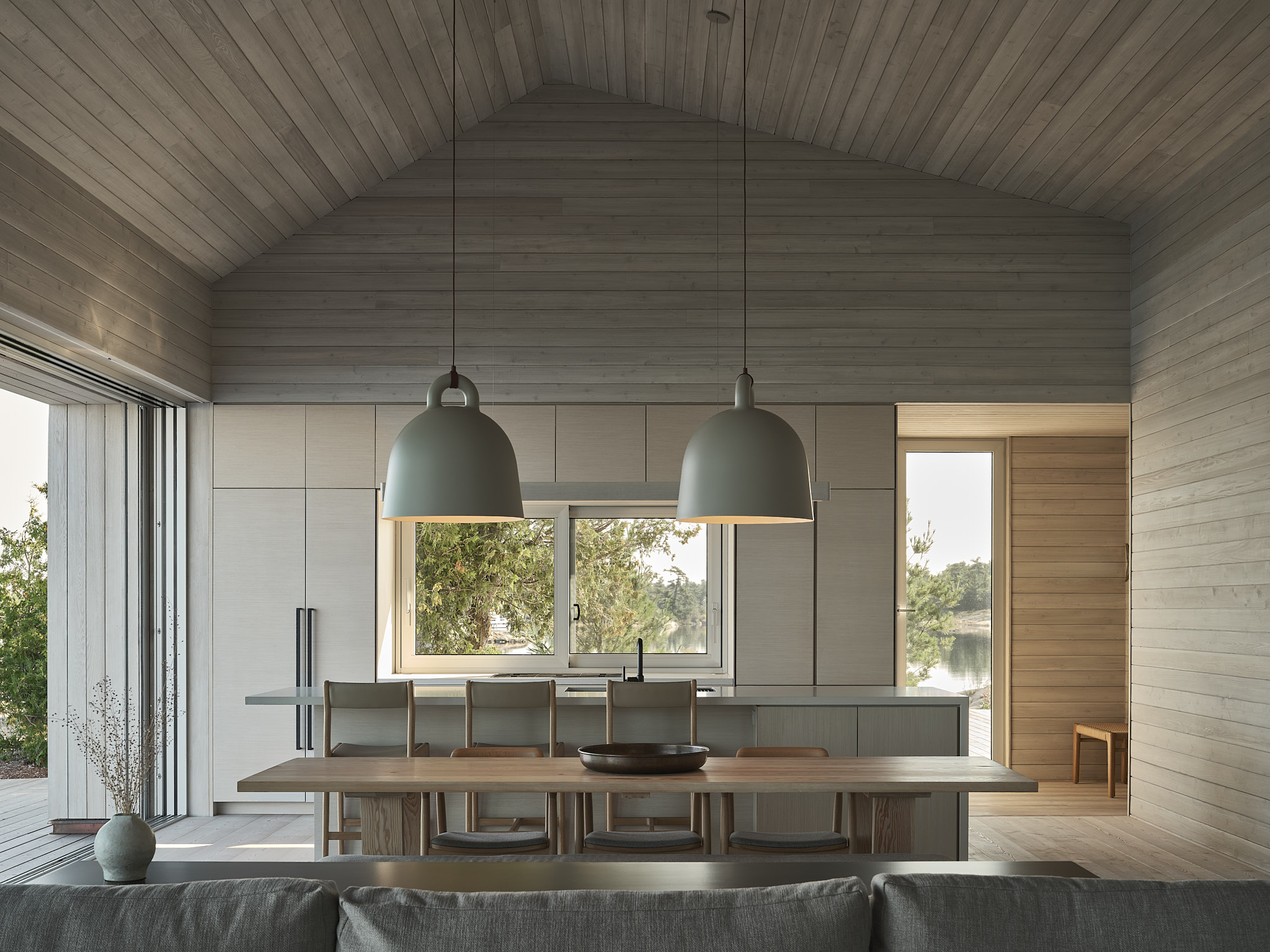
It all feels suitably humble, built low in cedar wood – clad in shingles externally and planks internally. Minimalism in lines, material palette and spirit prevail, and the architects’ attention to detail meant employing specialist craftsmanship from further afield. ‘Our approach was to create a contemporary reinterpretation of the site’s original cabins,’ says Buffey. ‘We referenced their traditional elements, but reimagined them. The gabled roofs are asymmetrical, appearing windswept in various directions, the cedar shingles cover both the roof and walls, the windows are carved inwards and become expansive voids capturing long views, and the fireplaces are grounding.’
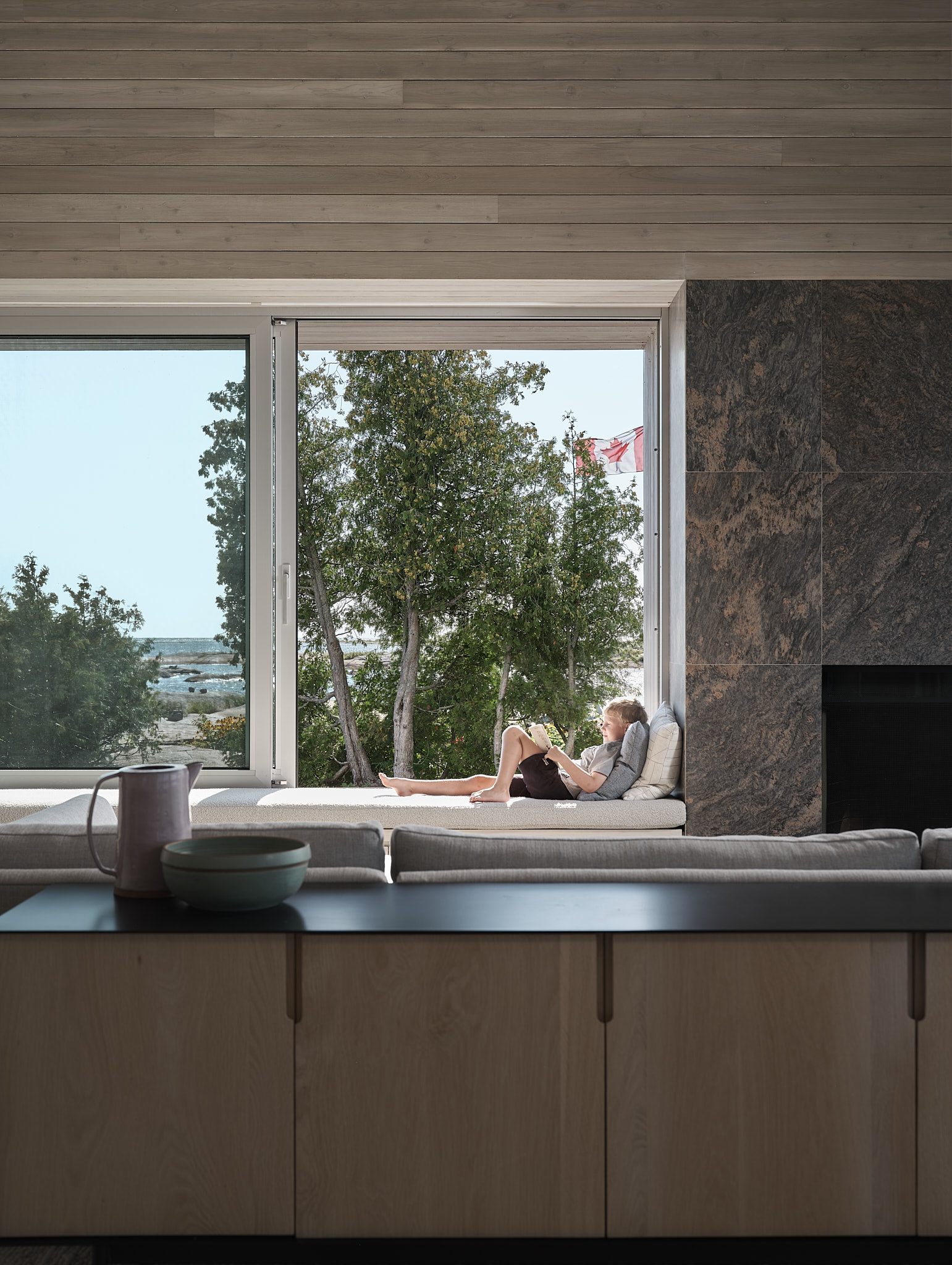
The cottage contains two bedrooms, a bathroom, and a large lounge, kitchen and dining area, punctuated by a granite fireplace, while the guest volume has a similar set-up but is slightly smaller. The clients worked with Toronto interior designer Anne Hepfer on their furniture selection and overall decor.
Wallpaper* Newsletter
Receive our daily digest of inspiration, escapism and design stories from around the world direct to your inbox.
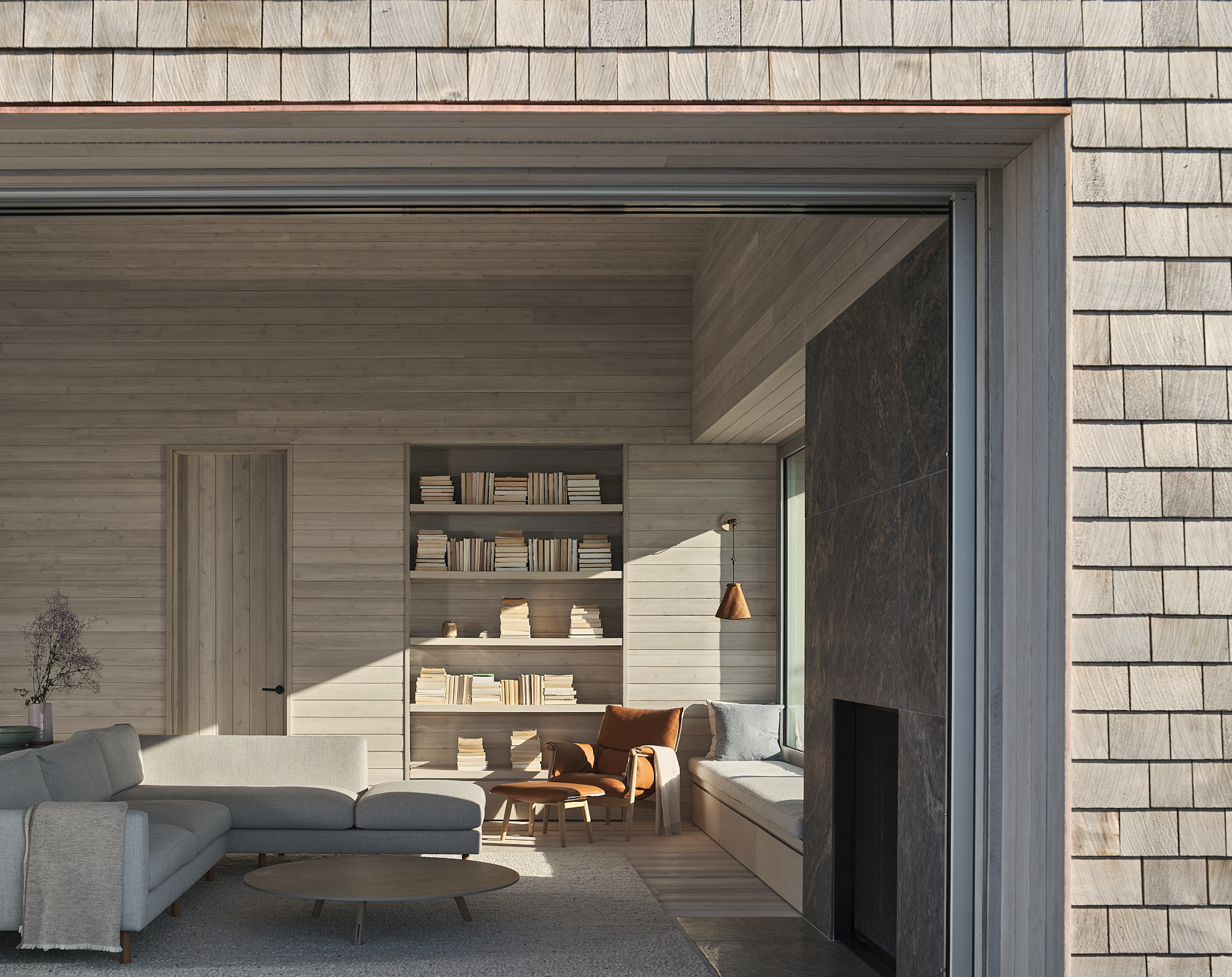
The architects aimed for their work to sit lightly on the land, sourcing local materials and, as much as possible, having everything prefabricated or handcrafted (the latter often by necessity as bringing large construction equipment over from the mainland was tricky, particularly as the lake freezes over in winter). More sustainable additions include smart water management, no mechanical heating or cooling, and ‘greenifying’ parts of the site.
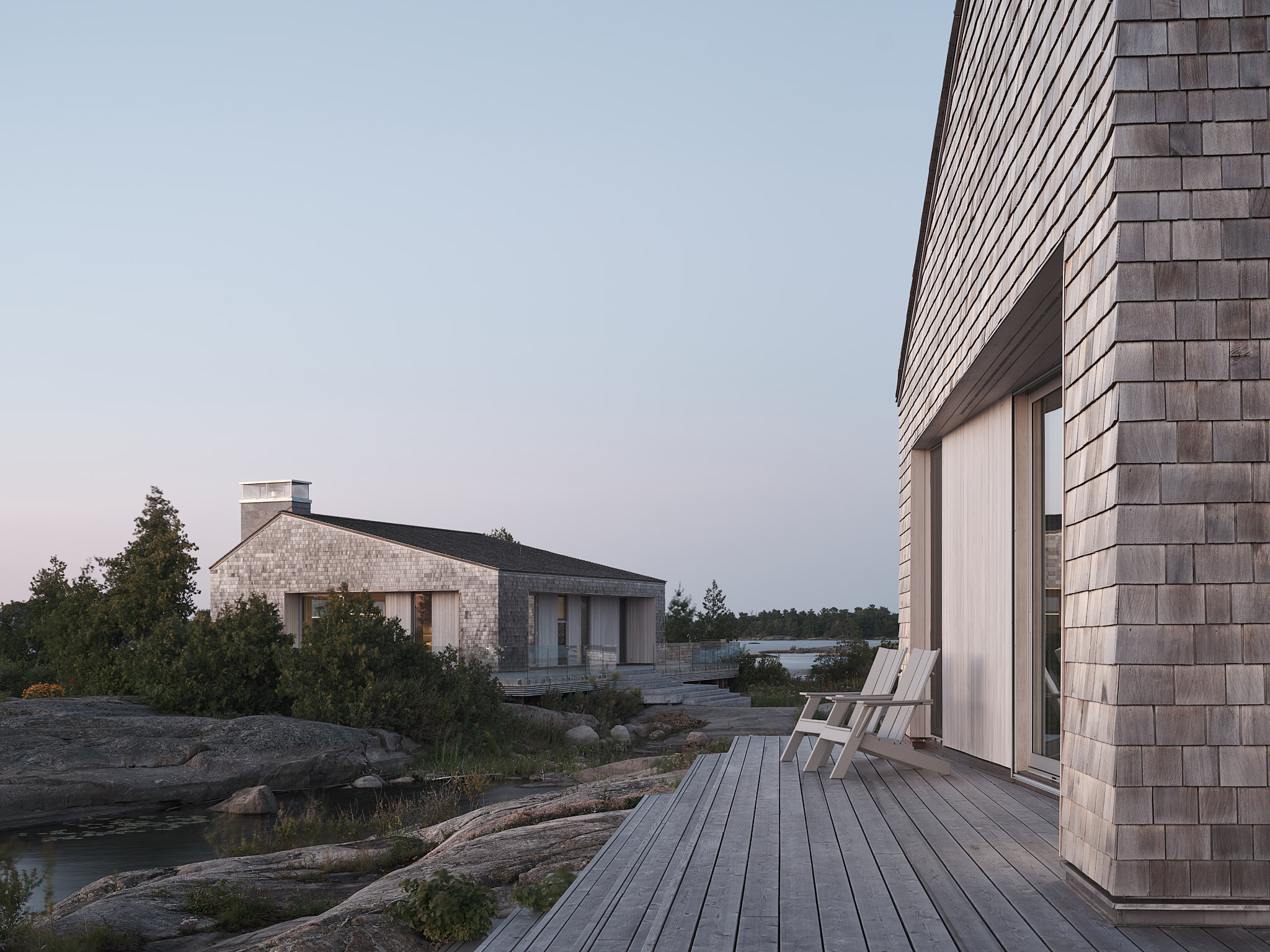
The result is a house that allows its users to feel like they are living within nature, their urban daily life a distant memory. Visible shoals beneath the lake surface, set against craggy outcrops, create an attractive holiday backdrop for leisurely pursuits, be they sport, relaxation, or entertaining friends and family. ‘It’s the kind of place that humbles you, reminding you of the power of nature,’ says Buffey.
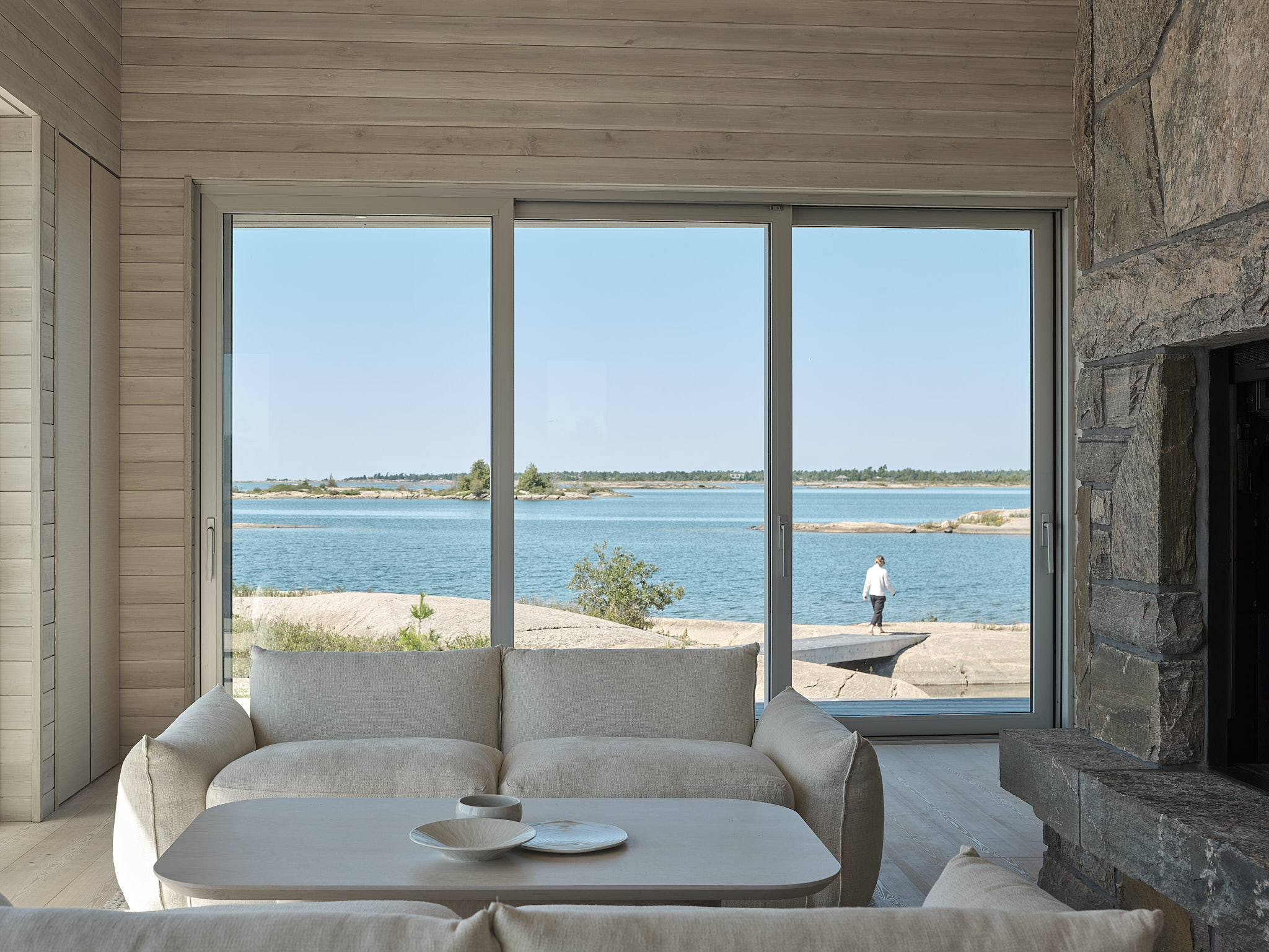
Ellie Stathaki is the Architecture & Environment Director at Wallpaper*. She trained as an architect at the Aristotle University of Thessaloniki in Greece and studied architectural history at the Bartlett in London. Now an established journalist, she has been a member of the Wallpaper* team since 2006, visiting buildings across the globe and interviewing leading architects such as Tadao Ando and Rem Koolhaas. Ellie has also taken part in judging panels, moderated events, curated shows and contributed in books, such as The Contemporary House (Thames & Hudson, 2018), Glenn Sestig Architecture Diary (2020) and House London (2022).
-
 Marylebone restaurant Nina turns up the volume on Italian dining
Marylebone restaurant Nina turns up the volume on Italian diningAt Nina, don’t expect a view of the Amalfi Coast. Do expect pasta, leopard print and industrial chic
By Sofia de la Cruz
-
 Tour the wonderful homes of ‘Casa Mexicana’, an ode to residential architecture in Mexico
Tour the wonderful homes of ‘Casa Mexicana’, an ode to residential architecture in Mexico‘Casa Mexicana’ is a new book celebrating the country’s residential architecture, highlighting its influence across the world
By Ellie Stathaki
-
 Jonathan Anderson is heading to Dior Men
Jonathan Anderson is heading to Dior MenAfter months of speculation, it has been confirmed this morning that Jonathan Anderson, who left Loewe earlier this year, is the successor to Kim Jones at Dior Men
By Jack Moss
-
 Smoke Lake Cabin is an off-grid hideaway only accessible by boat
Smoke Lake Cabin is an off-grid hideaway only accessible by boatThis Canadian cabin is a modular and de-mountable residence, designed by Anya Moryoussef Architect (AMA) and nestled within Algonquin Provincial Park in Ontario
By Tianna Williams
-
 Ten contemporary homes that are pushing the boundaries of architecture
Ten contemporary homes that are pushing the boundaries of architectureA new book detailing 59 visually intriguing and technologically impressive contemporary houses shines a light on how architecture is evolving
By Anna Solomon
-
 Explore the Perry Estate, a lesser-known Arthur Erickson project in Canada
Explore the Perry Estate, a lesser-known Arthur Erickson project in CanadaThe Perry estate – a residence and studio built for sculptor Frank Perry and often visited by his friend Bill Reid – is now on the market in North Vancouver
By Hadani Ditmars
-
 A new lakeshore cottage in Ontario is a spectacular retreat set beneath angled zinc roofs
A new lakeshore cottage in Ontario is a spectacular retreat set beneath angled zinc roofsFamily Cottage by Vokac Taylor mixes spatial gymnastics with respect for its rocky, forested waterside site
By Jonathan Bell
-
 We zoom in on Ontario Place, Toronto’s lake-defying 1971 modernist showpiece
We zoom in on Ontario Place, Toronto’s lake-defying 1971 modernist showpieceWe look back at Ontario Place, Toronto’s striking 1971 showpiece and modernist marvel with an uncertain future
By Dave LeBlanc
-
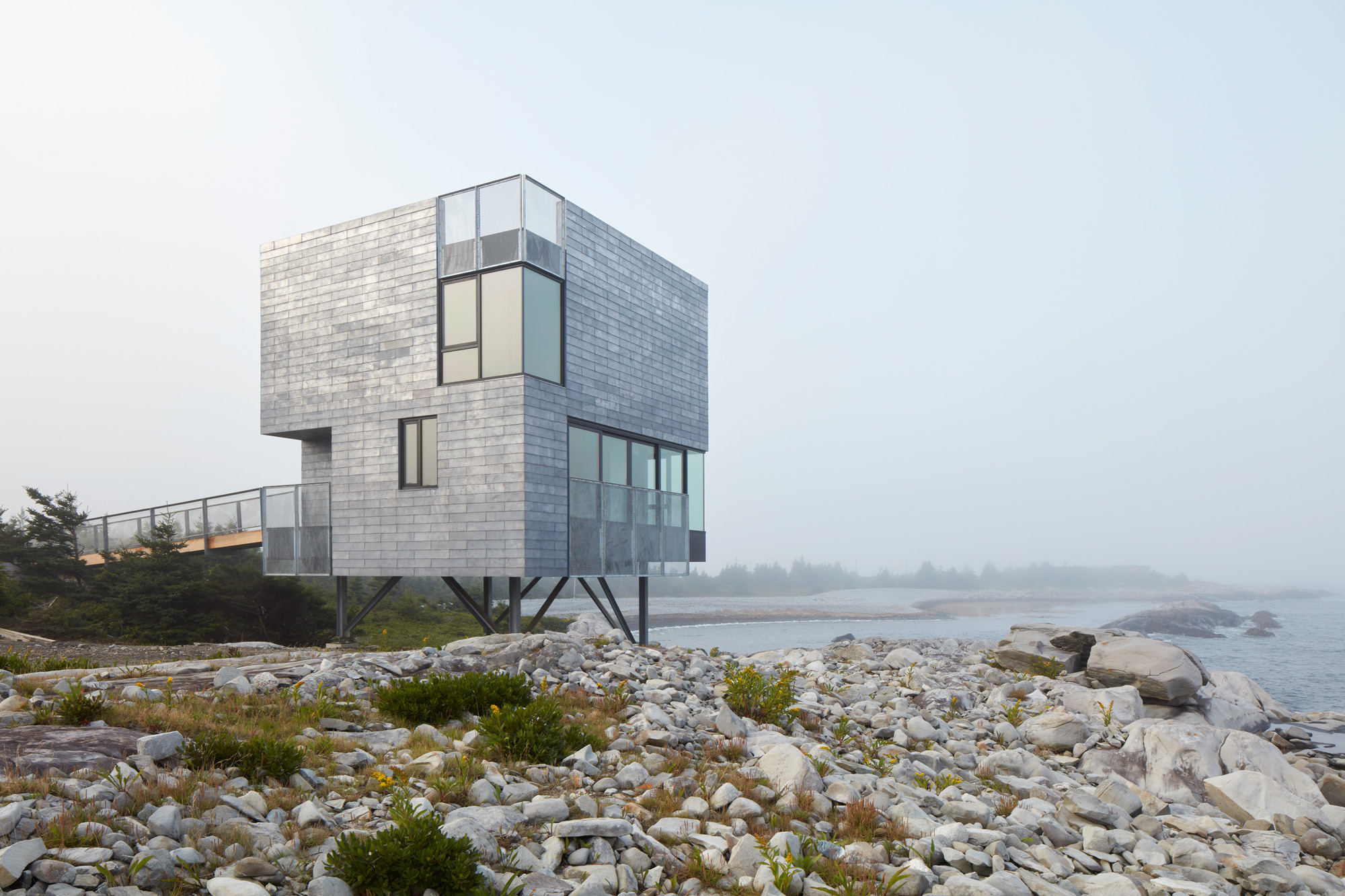 This Canadian guest house is ‘silent but with more to say’
This Canadian guest house is ‘silent but with more to say’El Aleph is a new Canadian guest house by MacKay-Lyons Sweatapple, designed for seclusion and connection with nature, and a Wallpaper* Design Awards 2025 winner
By Ellie Stathaki
-
 Wallpaper* Design Awards 2025: celebrating architectural projects that restore, rebalance and renew
Wallpaper* Design Awards 2025: celebrating architectural projects that restore, rebalance and renewAs we welcome 2025, the Wallpaper* Architecture Awards look back, and to the future, on how our attitudes change; and celebrate how nature, wellbeing and sustainability take centre stage
By Ellie Stathaki
-
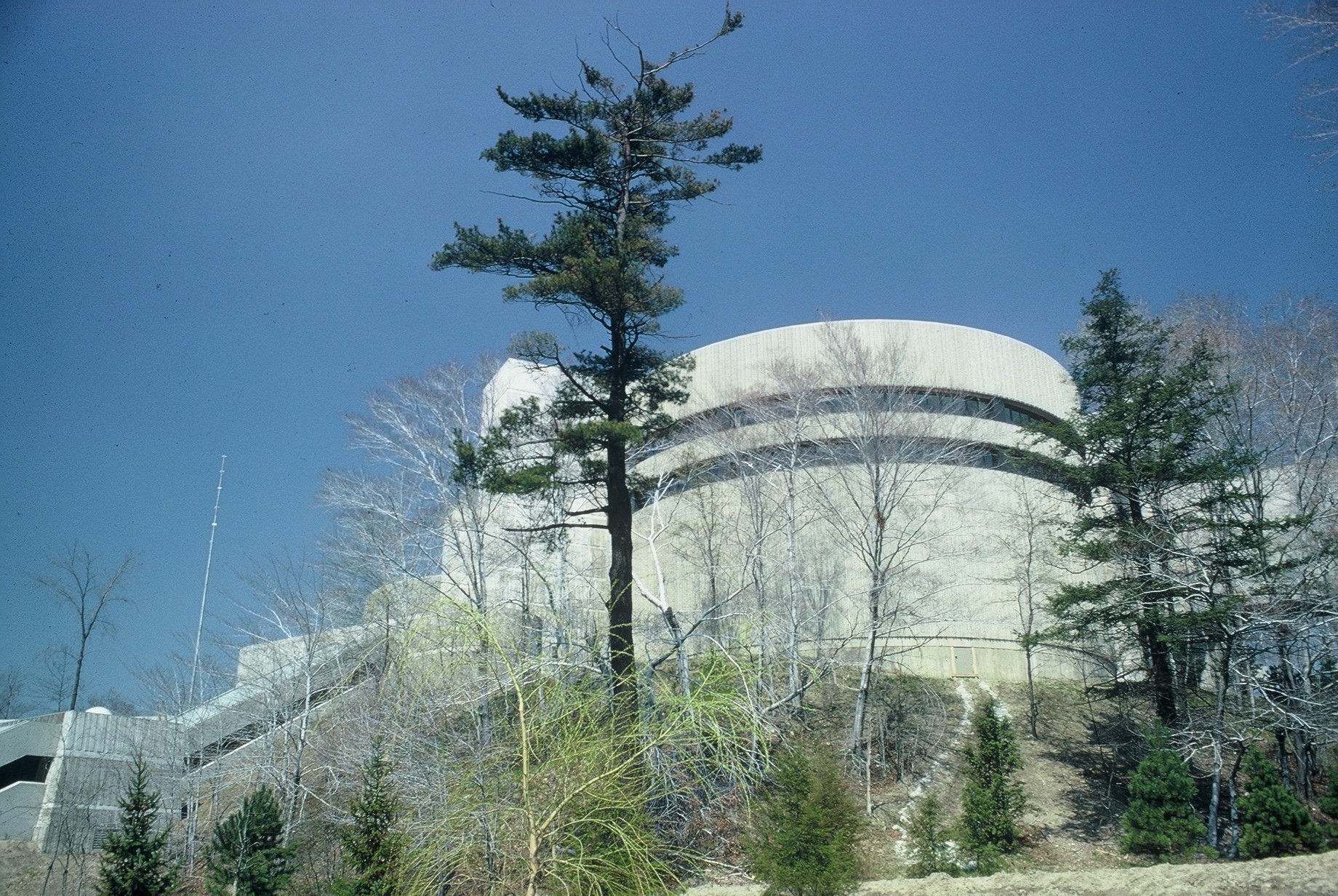 The case of the Ontario Science Centre: a 20th-century architecture classic facing an uncertain future
The case of the Ontario Science Centre: a 20th-century architecture classic facing an uncertain futureThe Ontario Science Centre by Raymond Moriyama is in danger; we look at the legacy and predicament of this 20th-century Toronto gem
By Dave LeBlanc