Timber-framed Wimbledon house is a minimalist, low-energy affair
A new timber-framed Wimbledon house is designed to blend into its traditional surroundings with a neat brick façade, careful massing and pared back interiors
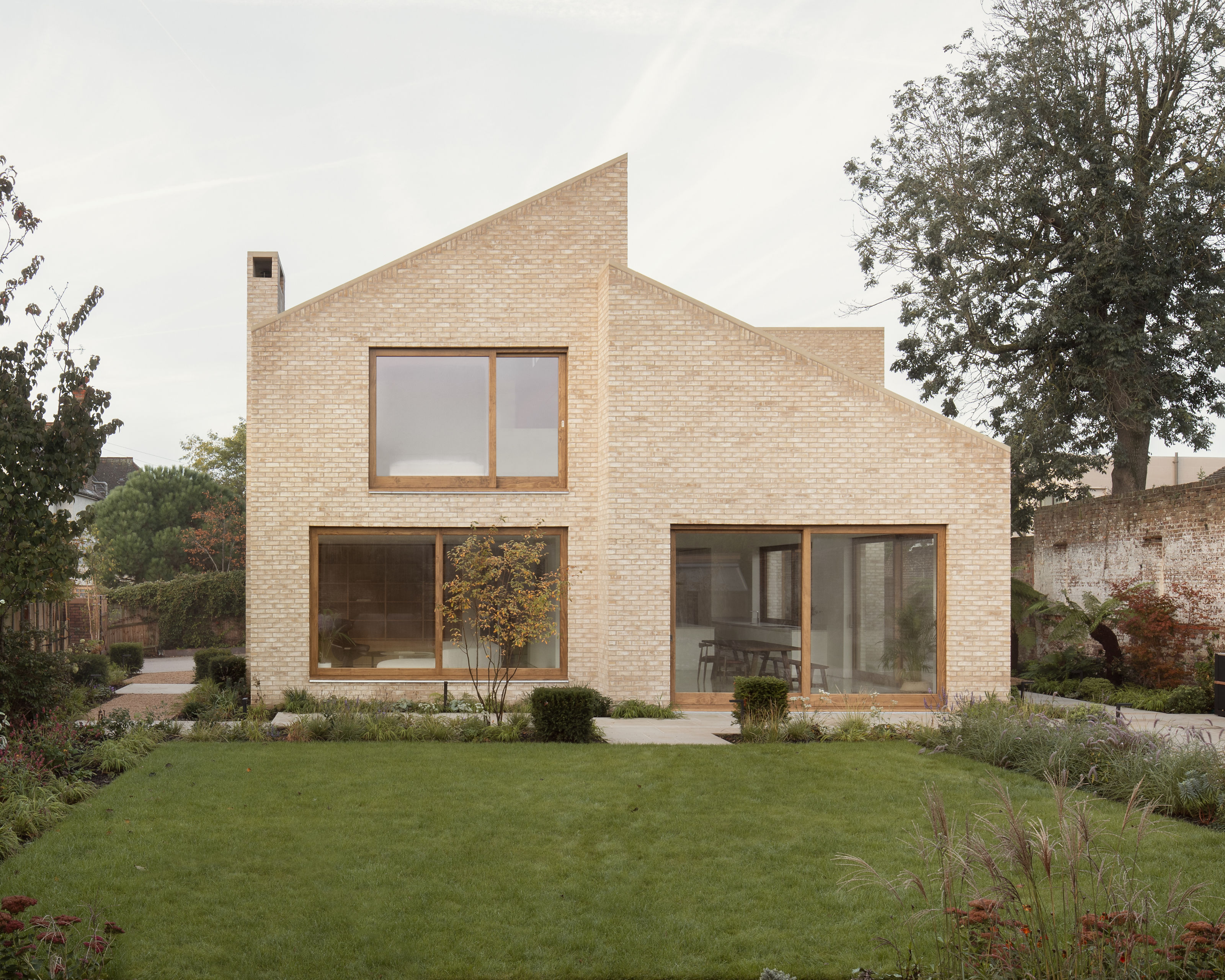
This Wimbledon house was born when architects Erbar Mattes were tasked with replacing a 1930s chalet bungalow with a new family home. Set within the early suburban landscape of South London, with many highly crafted Edwardian houses, the original house was out of place and out of scale.
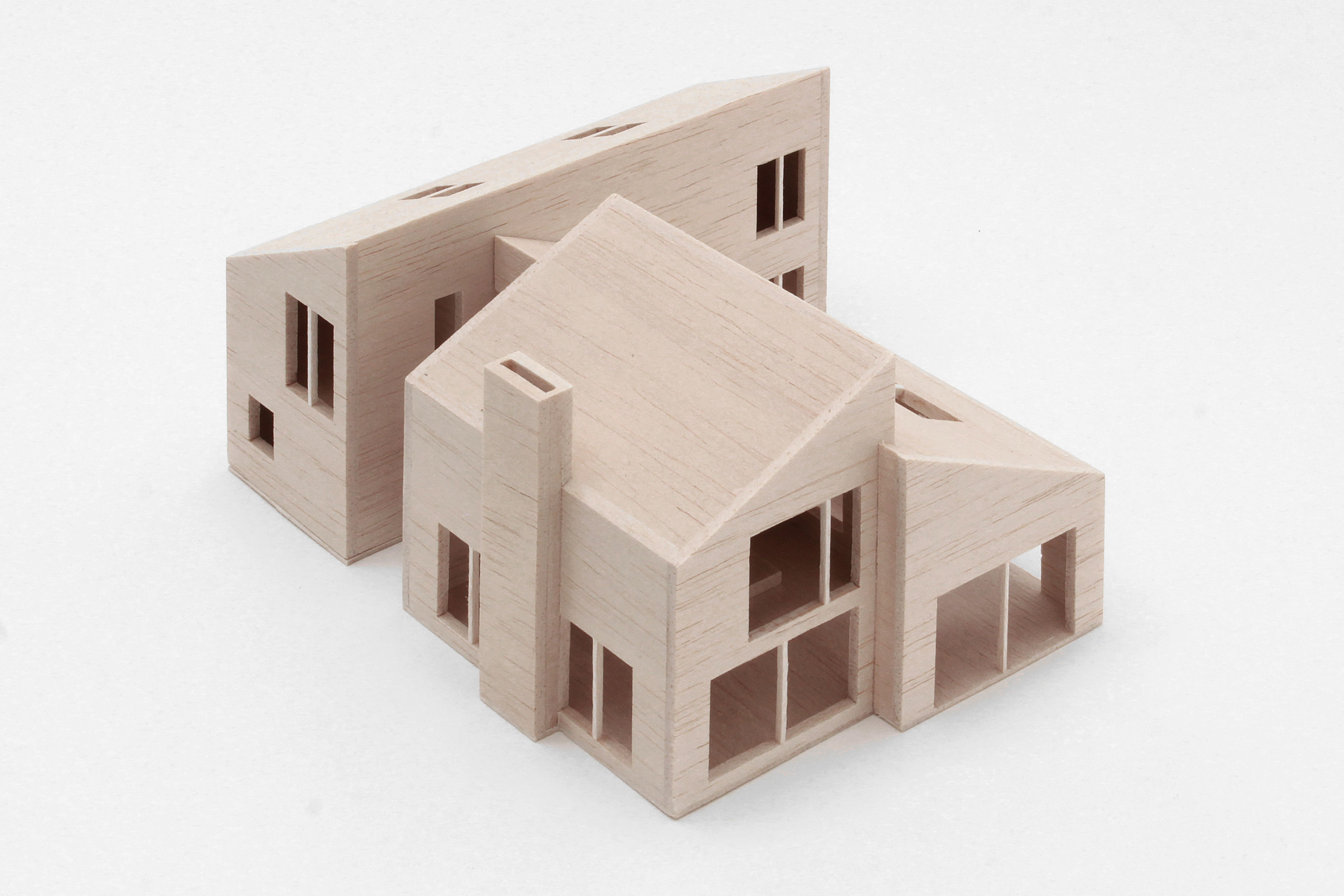
A model of the new house in Wimbledon
Discover this contemporary Wimbledon house
The replacement dwelling is substantially larger, and has more in common with its Edwardian neighbours, albeit with a layout more attuned to modern lifestyles and energy use requirements. Consisting of three mono-pitched structures in order to break up the mass of the four-bedroom house, the new structure makes a virtue of its roof slopes, gable ends and clear, unbroken expanses of brickwork.
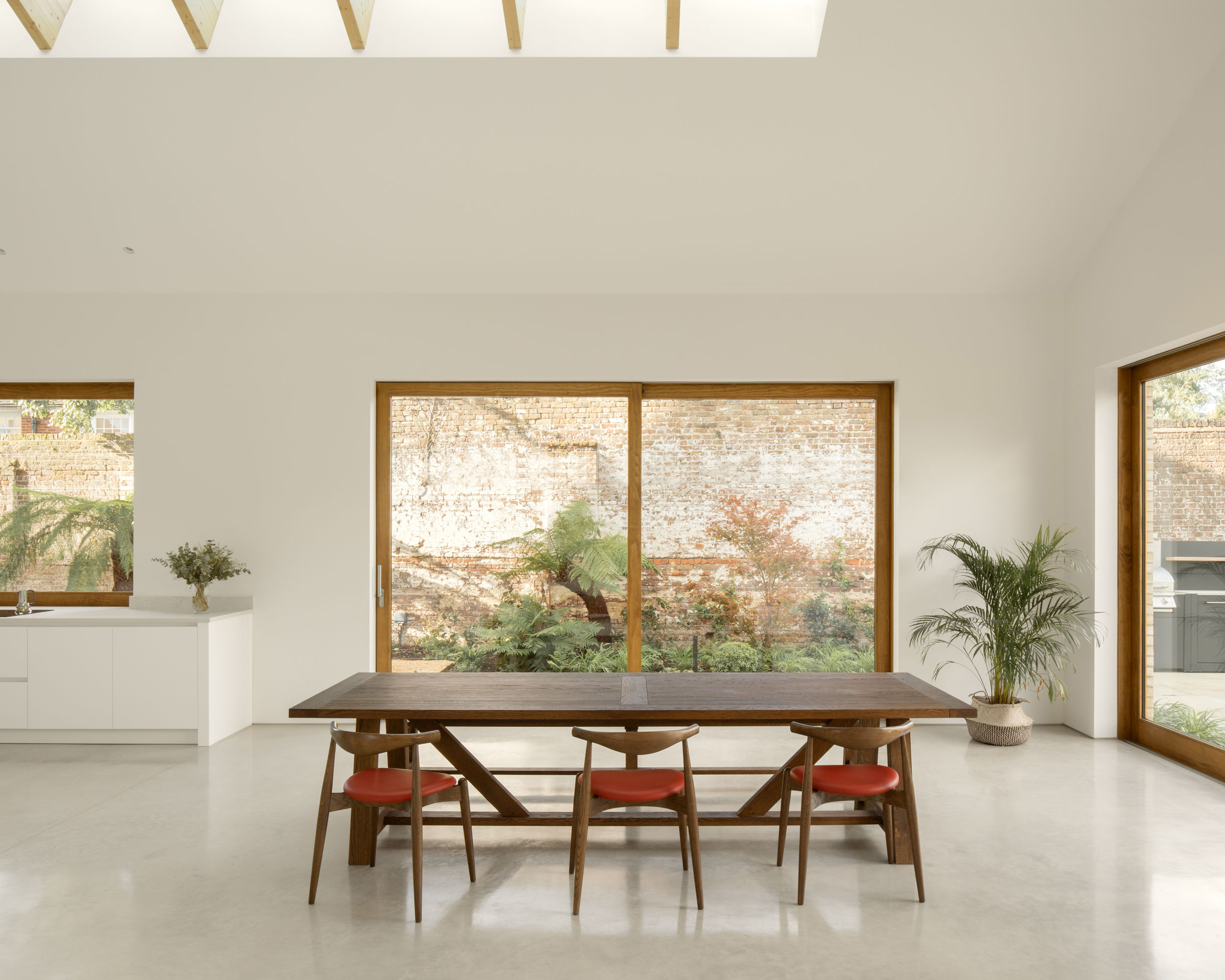
The dining area overlooks the garden and an original 17th century wall
The floorplan pinwheels around a central staircase, which arrives in the heart of the house, a living room and open-plan kitchen and dining area, both of which have a garden aspect, facing north-west. The latter room has high ceilings that reach up to the slope of the roof. The other half of the ground floor is given over to storage, utility areas and a home office.
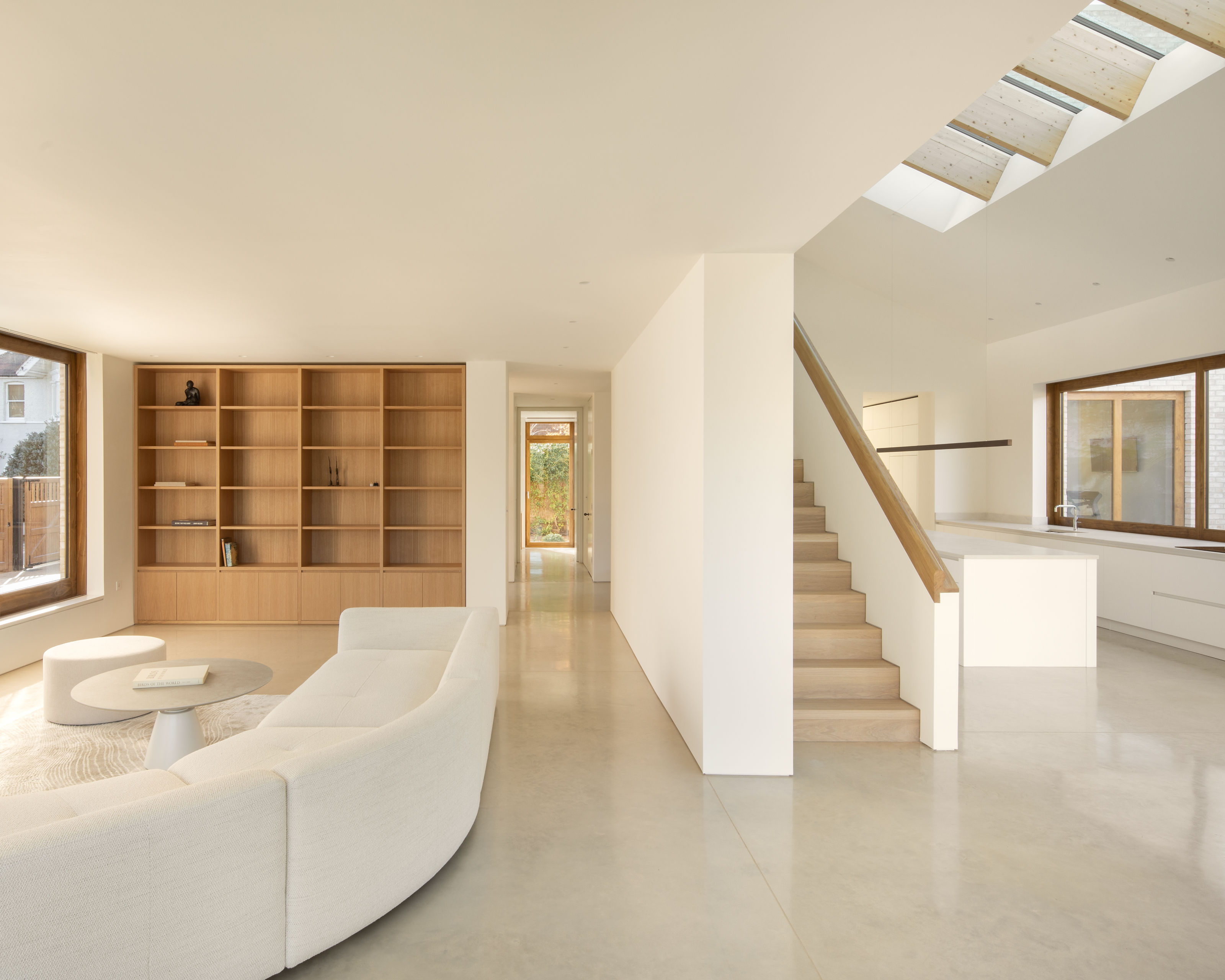
The stair rises up in this double-height central space, creating a landing that overlooks the kitchen. The upper floor of one of these mono-pitched structures houses three en-suite bedrooms, with the principal bedroom suite occupying the upper floor of the final structure. There’s space here for a generous dressing room, in addition to a sleeping area that overlooks the garden with another internal viewpoint over the kitchen and dining room, complete with sliding privacy screen.
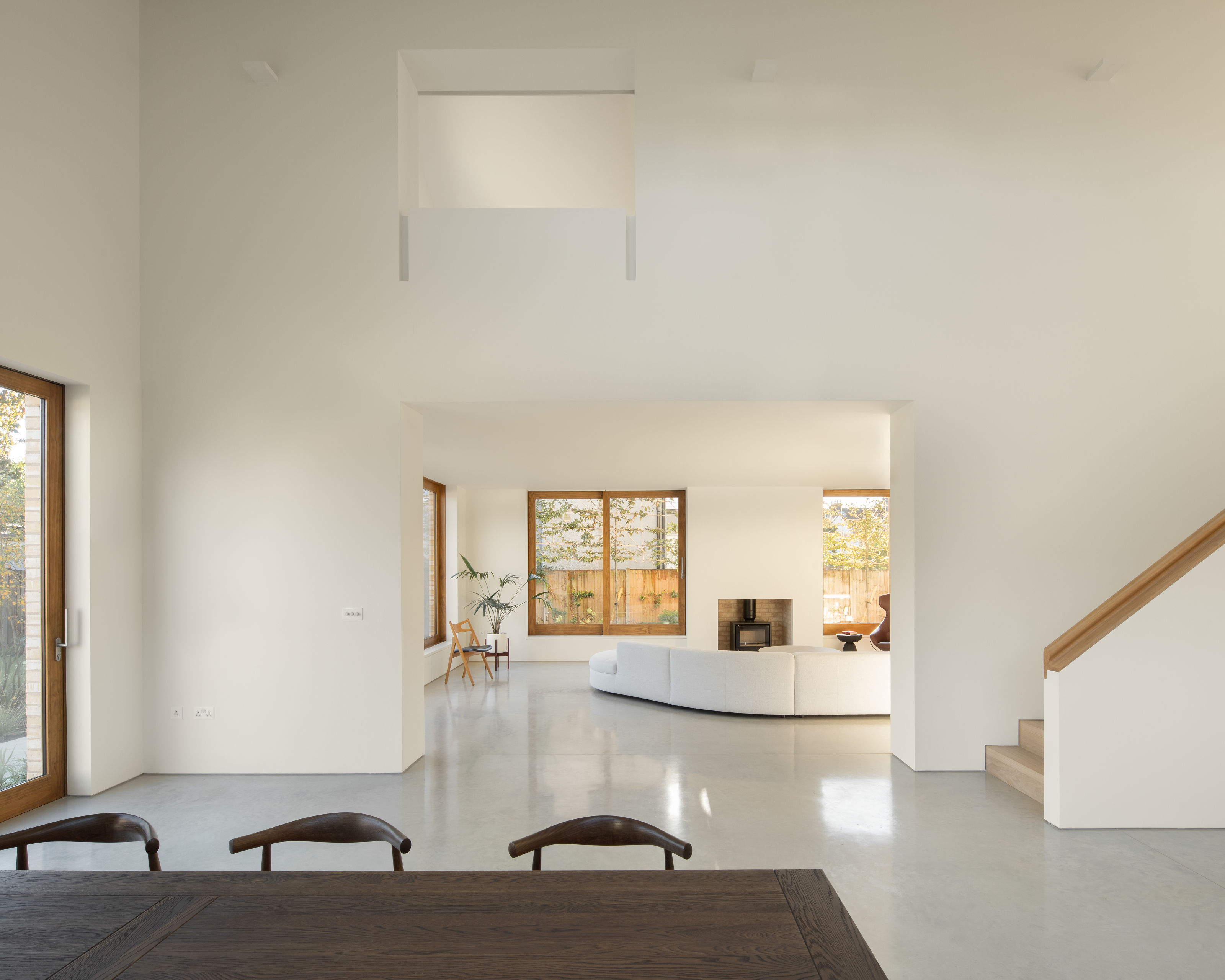
The house was timber framed, with brick walls, lime mortar and cast stone. Detailing is minimal, with large timber-framed windows (using Accoya wood) precisely placed to bring the newly landscaped garden into the interior. The north-eastern façade flanks an existing 17th century boundary wall, which adds a richly patinated and textured backdrop for the new planting.
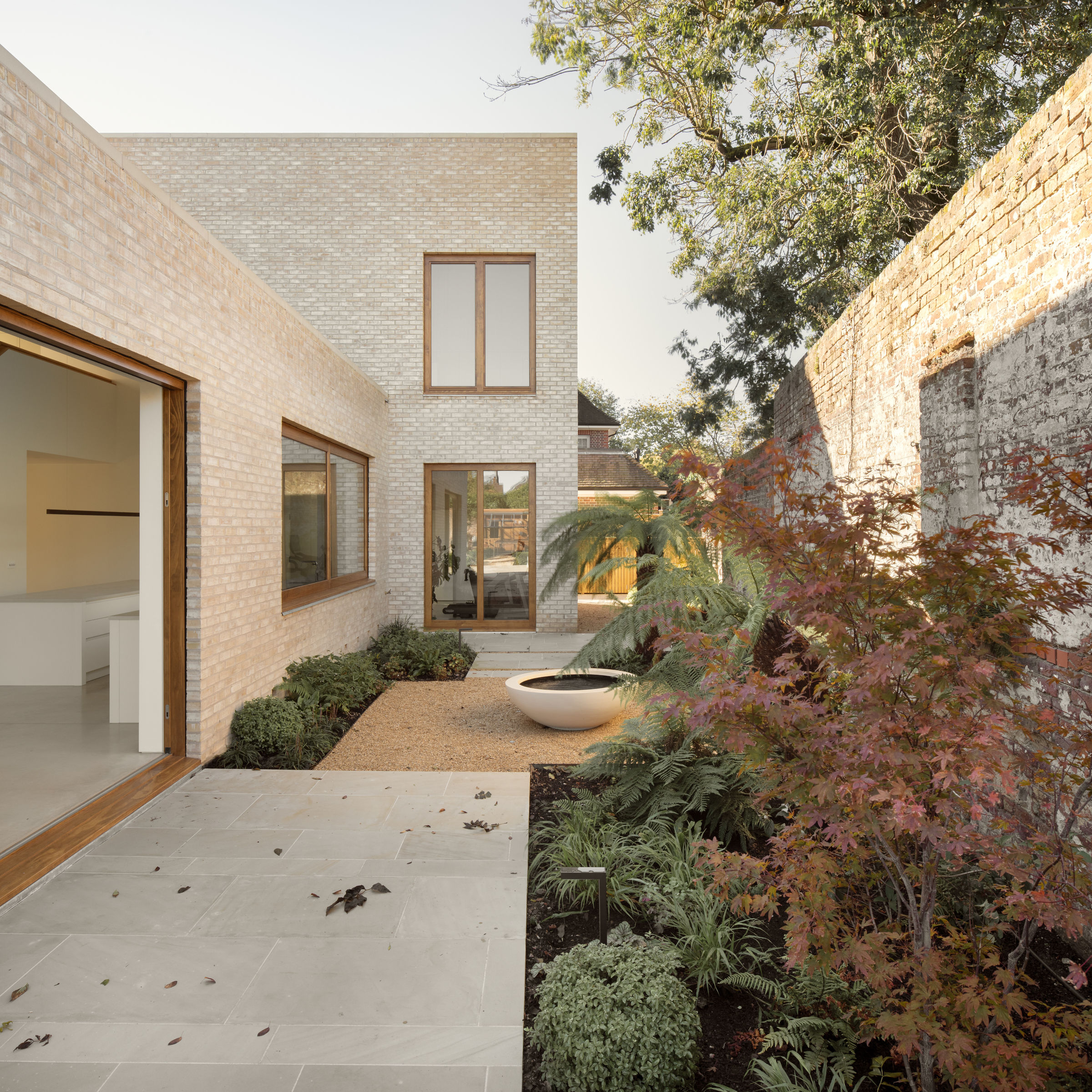
Newly landscaped gardens surround the house
Breaking down the volume into three elements has also determined the position of the sheltered entrance courtyard and front door, shielding the rest of the accommodation from view until one has fully entered the house.
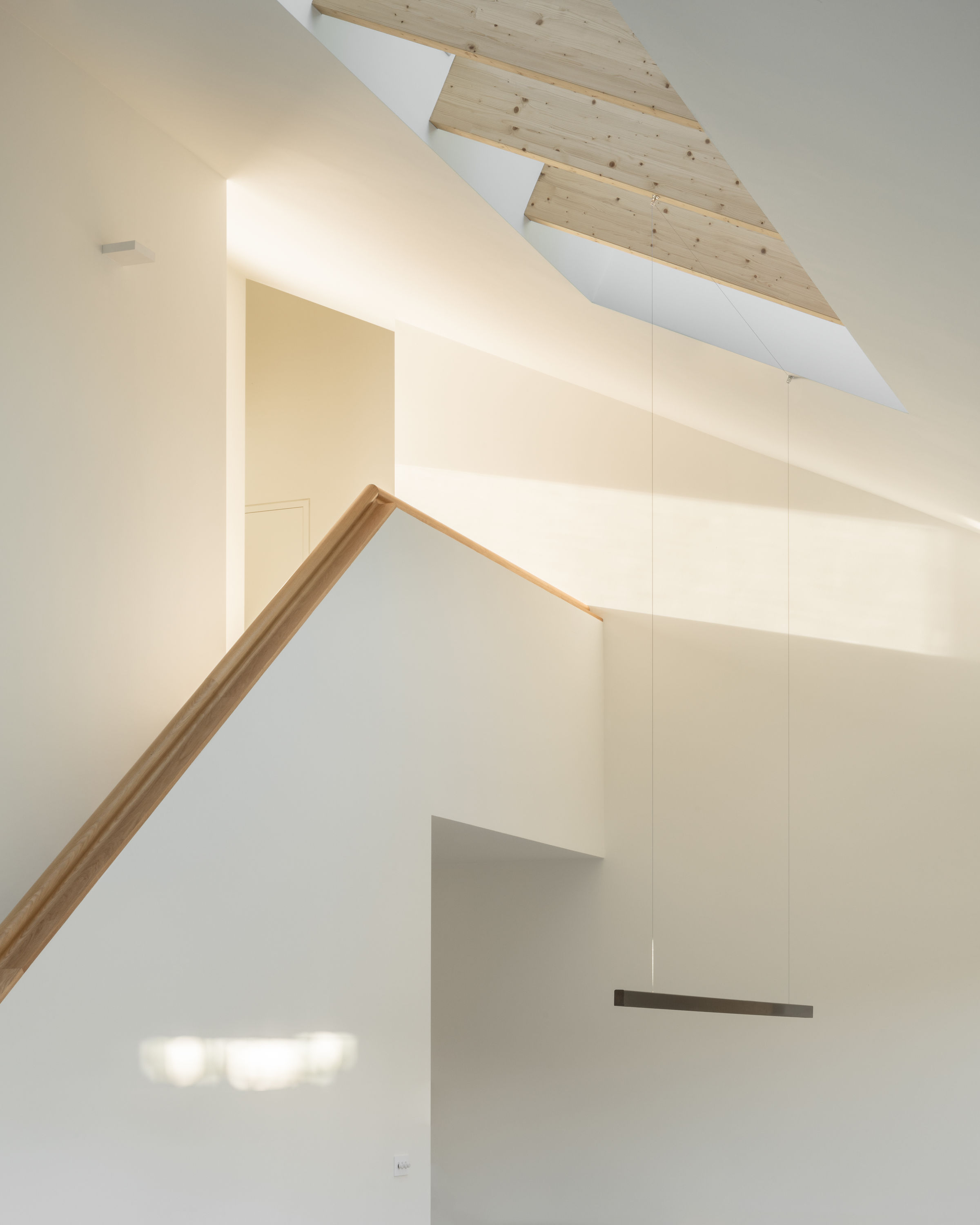
The staircase rises up above the kitchen
Rooflights above the kitchen bring light down into the centre of the house, with a polished concrete floor throughout the ground floor. Underfloor heating and high levels of insulation throughout effectively halve the property’s running costs when compared to an equivalently sized traditional house. Heating and hot water is powered by a ground source heat pump. A heat recovery system provides natural ventilation, while rainwater is also directed to a garden soakaway.
Wallpaper* Newsletter
Receive our daily digest of inspiration, escapism and design stories from around the world direct to your inbox.
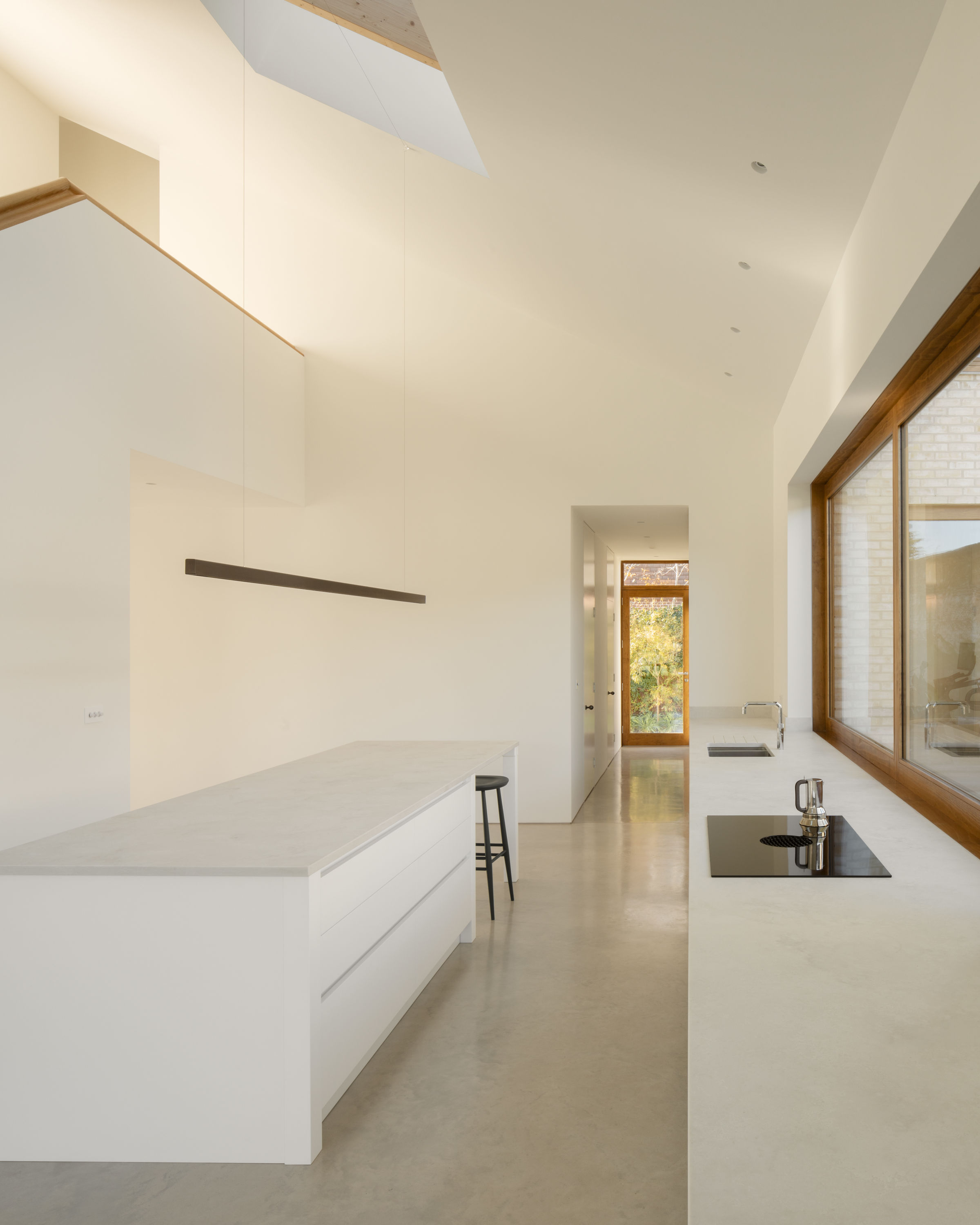
The kitchen and dining room have extended ceilings and polished concrete floors
Joinery is in light oak, as are the floors on the first floor, while the white-painted walls and ceilings have no skirtings, architraves or cornices, creating a blank canvas for family life.
Demian Erbar and Holger Mattes founded their London-based studio in 2015 after meeting in the office of David Chipperfield Architects.
Jonathan Bell has written for Wallpaper* magazine since 1999, covering everything from architecture and transport design to books, tech and graphic design. He is now the magazine’s Transport and Technology Editor. Jonathan has written and edited 15 books, including Concept Car Design, 21st Century House, and The New Modern House. He is also the host of Wallpaper’s first podcast.
-
 At Linden Los Angeles, classic New York comfort food gets its due
At Linden Los Angeles, classic New York comfort food gets its dueThe restaurant, inspired by a stretch of boulevard bridging Brooklyn and Queens, honors legacy, community and pleasure
By Carole Dixon Published
-
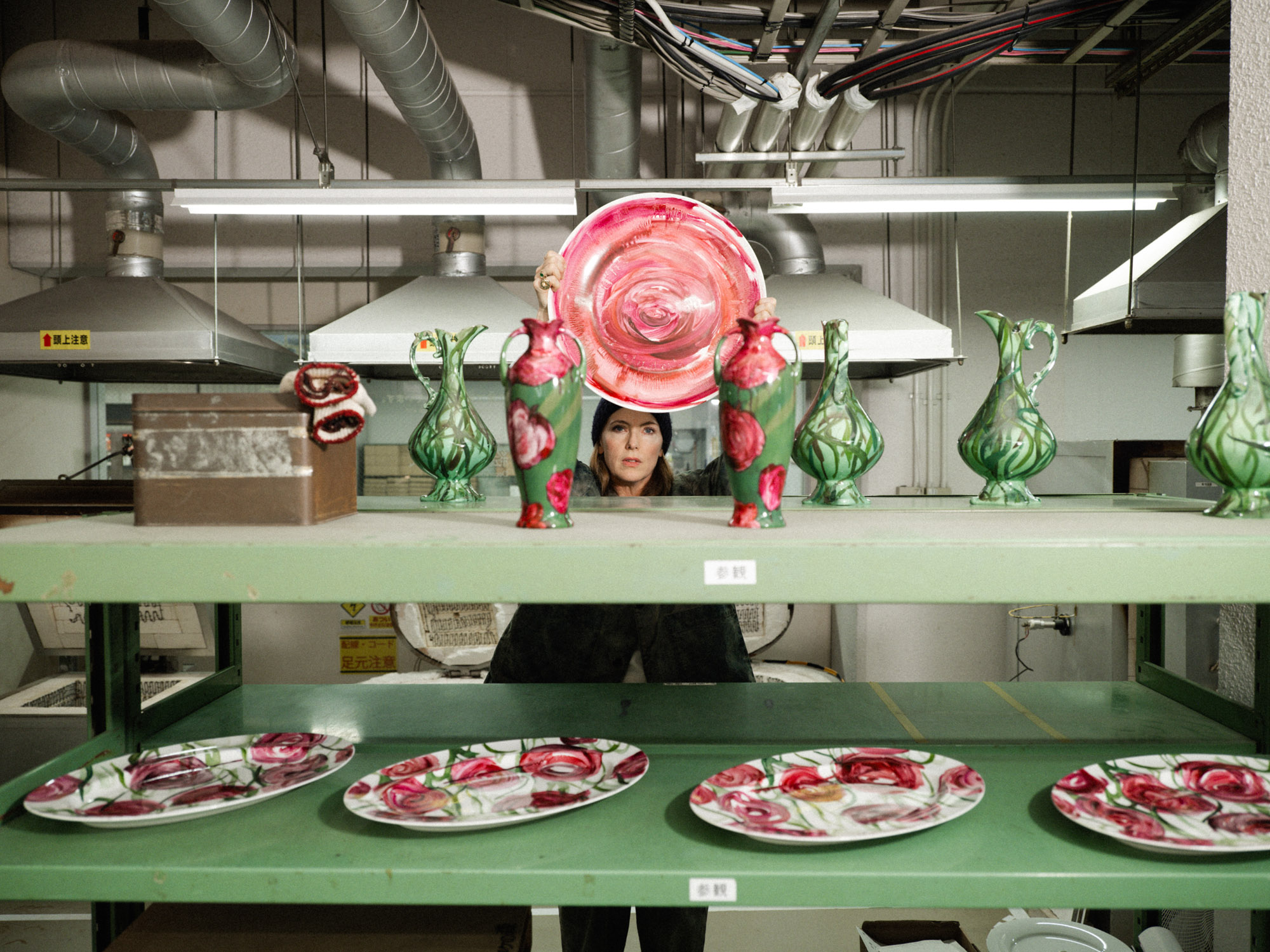 Faye Toogood comes up roses at Milan Design Week 2025
Faye Toogood comes up roses at Milan Design Week 2025Japanese ceramics specialist Noritake’s design collection blossoms with a bold floral series by Faye Toogood
By Danielle Demetriou Published
-
 Tatar Bunar puts Ukrainian heritage front and centre
Tatar Bunar puts Ukrainian heritage front and centreFamily recipes and contemporary design merge at this new east London restaurant by Ukrainian restaurateurs Anna Andriienko and Alex Cooper
By Ben McCormack Published
-
 An octogenarian’s north London home is bold with utilitarian authenticity
An octogenarian’s north London home is bold with utilitarian authenticityWoodbury residence is a north London home by Of Architecture, inspired by 20th-century design and rooted in functionality
By Tianna Williams Published
-
 The humble glass block shines brightly again in this Melbourne apartment building
The humble glass block shines brightly again in this Melbourne apartment buildingThanks to its striking glass block panels, Splinter Society’s Newburgh Light House in Melbourne turns into a beacon of light at night
By Léa Teuscher Published
-
 What is DeafSpace and how can it enhance architecture for everyone?
What is DeafSpace and how can it enhance architecture for everyone?DeafSpace learnings can help create profoundly sense-centric architecture; why shouldn't groundbreaking designs also be inclusive?
By Teshome Douglas-Campbell Published
-
 The dream of the flat-pack home continues with this elegant modular cabin design from Koto
The dream of the flat-pack home continues with this elegant modular cabin design from KotoThe Niwa modular cabin series by UK-based Koto architects offers a range of elegant retreats, designed for easy installation and a variety of uses
By Jonathan Bell Published
-
 Are Derwent London's new lounges the future of workspace?
Are Derwent London's new lounges the future of workspace?Property developer Derwent London’s new lounges – created for tenants of its offices – work harder to promote community and connection for their users
By Emily Wright Published
-
 A contemporary retreat hiding in plain sight in Sydney
A contemporary retreat hiding in plain sight in SydneyThis contemporary retreat is set behind an unassuming neo-Georgian façade in the heart of Sydney’s Woollahra Village; a serene home designed by Australian practice Tobias Partners
By Léa Teuscher Published
-
 Showing off its gargoyles and curves, The Gradel Quadrangles opens in Oxford
Showing off its gargoyles and curves, The Gradel Quadrangles opens in OxfordThe Gradel Quadrangles, designed by David Kohn Architects, brings a touch of playfulness to Oxford through a modern interpretation of historical architecture
By Shawn Adams Published
-
 A Norfolk bungalow has been transformed through a deft sculptural remodelling
A Norfolk bungalow has been transformed through a deft sculptural remodellingNorth Sea East Wood is the radical overhaul of a Norfolk bungalow, designed to open up the property to sea and garden views
By Jonathan Bell Published