An octogenarian’s north London home is bold with utilitarian authenticity
Woodbury residence is a north London home by Of Architecture, inspired by 20th-century design and rooted in functionality

Intertwined within the architecture of this north London home is a heartfelt narrative between its octogenarian owner and her love for 20th-century design. Inspired by her late husband, an architect, Woodbury Residence echoes modernist architecture influences from Edwin Lutyens and Alvar Aalto. The house is located in the suburban area of Barnet in north London and was designed by Of Architecture, which adored working closely with the client, in her mid-eighties, and her bold, forward-thinking spirit.
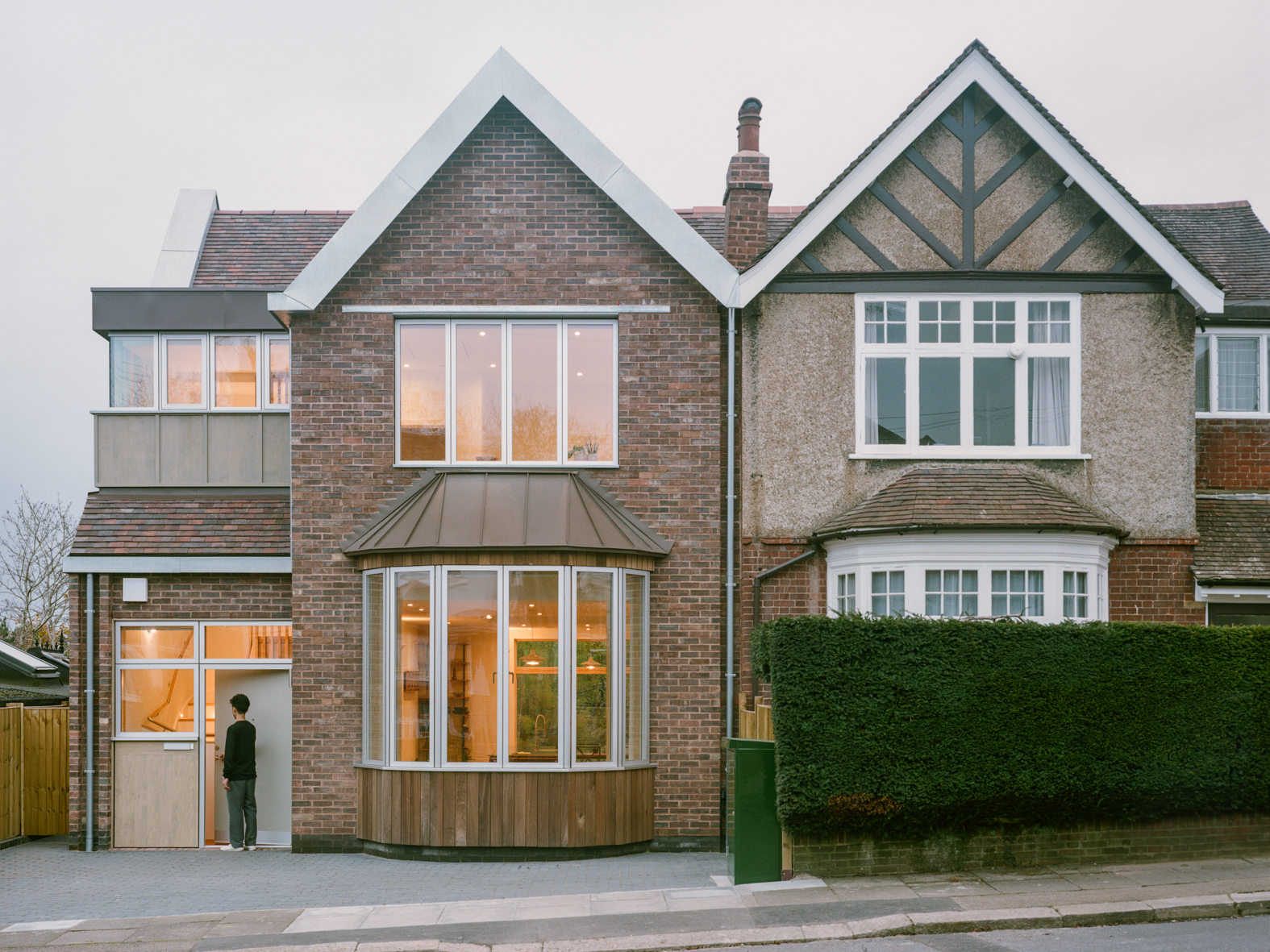
Inside Woodbury residence, a suburban north London home
Upon entrance, Woodbury shows off its raw, original nature. Its architectural authenticity can be found in the metalwork and wood elements, which display a distinct utilitarian approach. The interiors mimic that of a workshop, a clean slate to start afresh, to craft new memories and keep moving forward, which is in tune with the youthful spirit of the client.
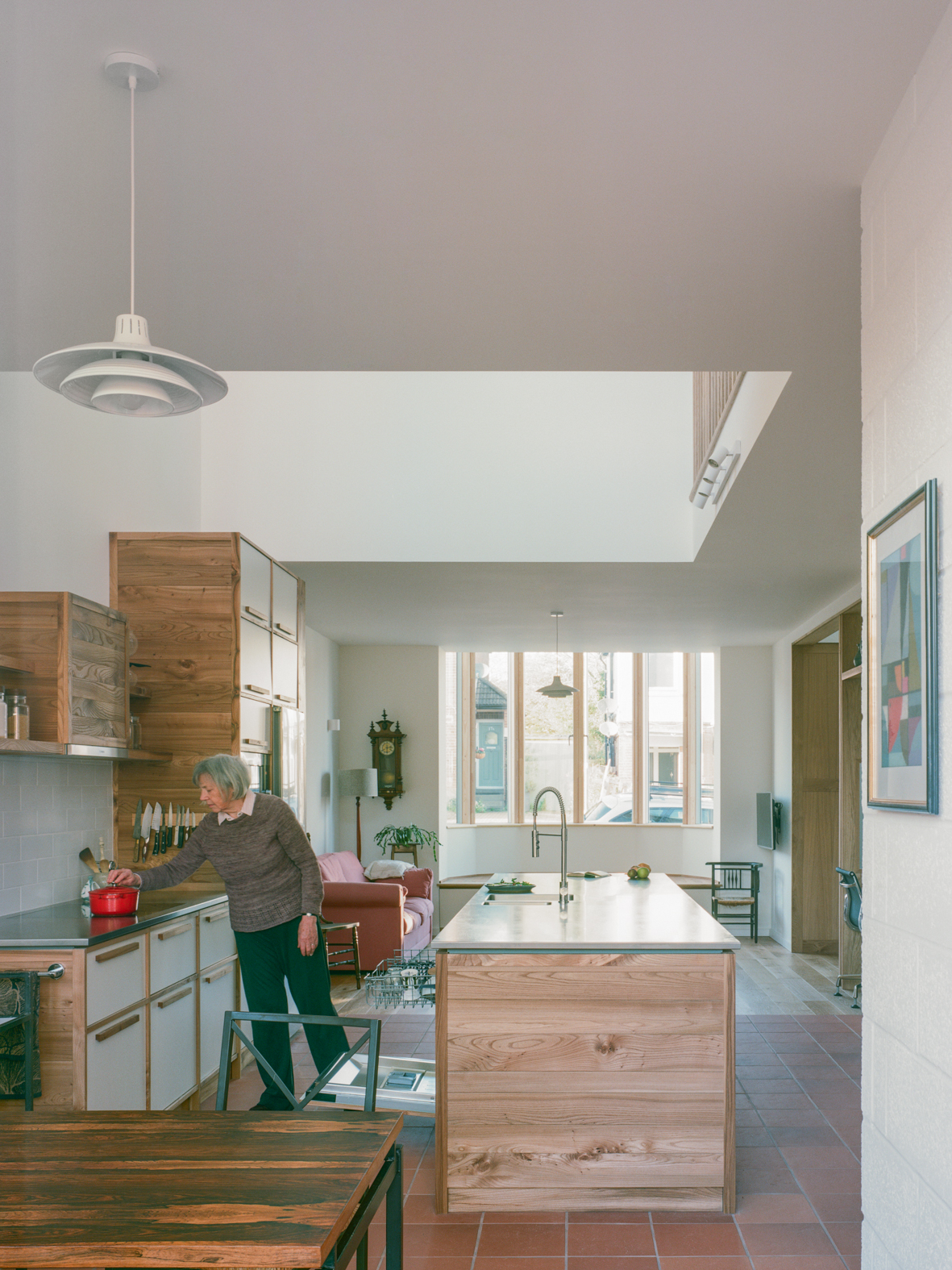
Of Architecture listened to its client’s treasured stories to inform the design of the home, as she shared that she often spent weekends exploring Edwardian country houses and gardens by Gertrude Jekyll.
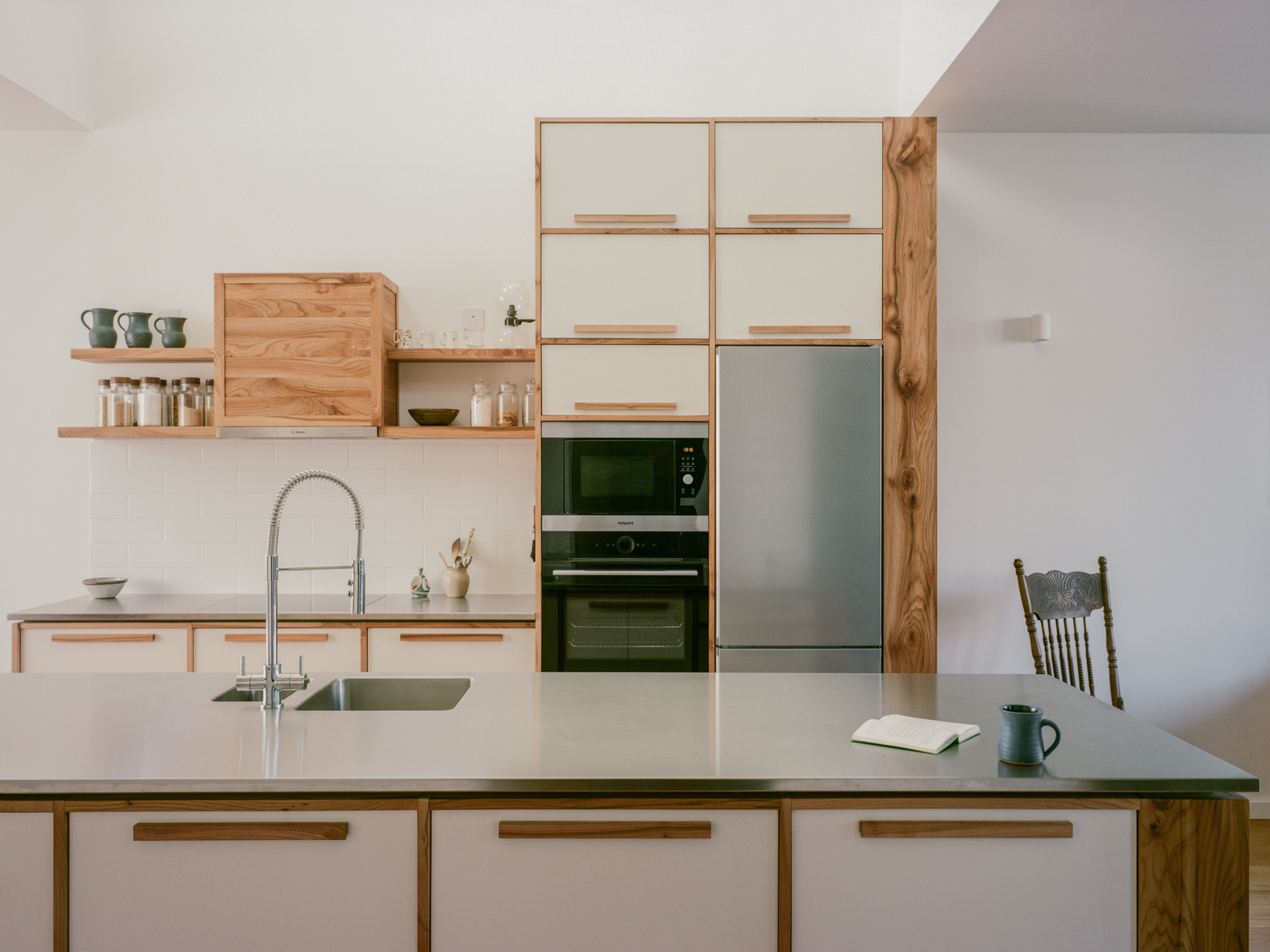
Although beautiful design is at the forefront of the home – including a concept from decalcomania, the practice of creating mirror patterns through folded paint – it is also rooted in functionality.
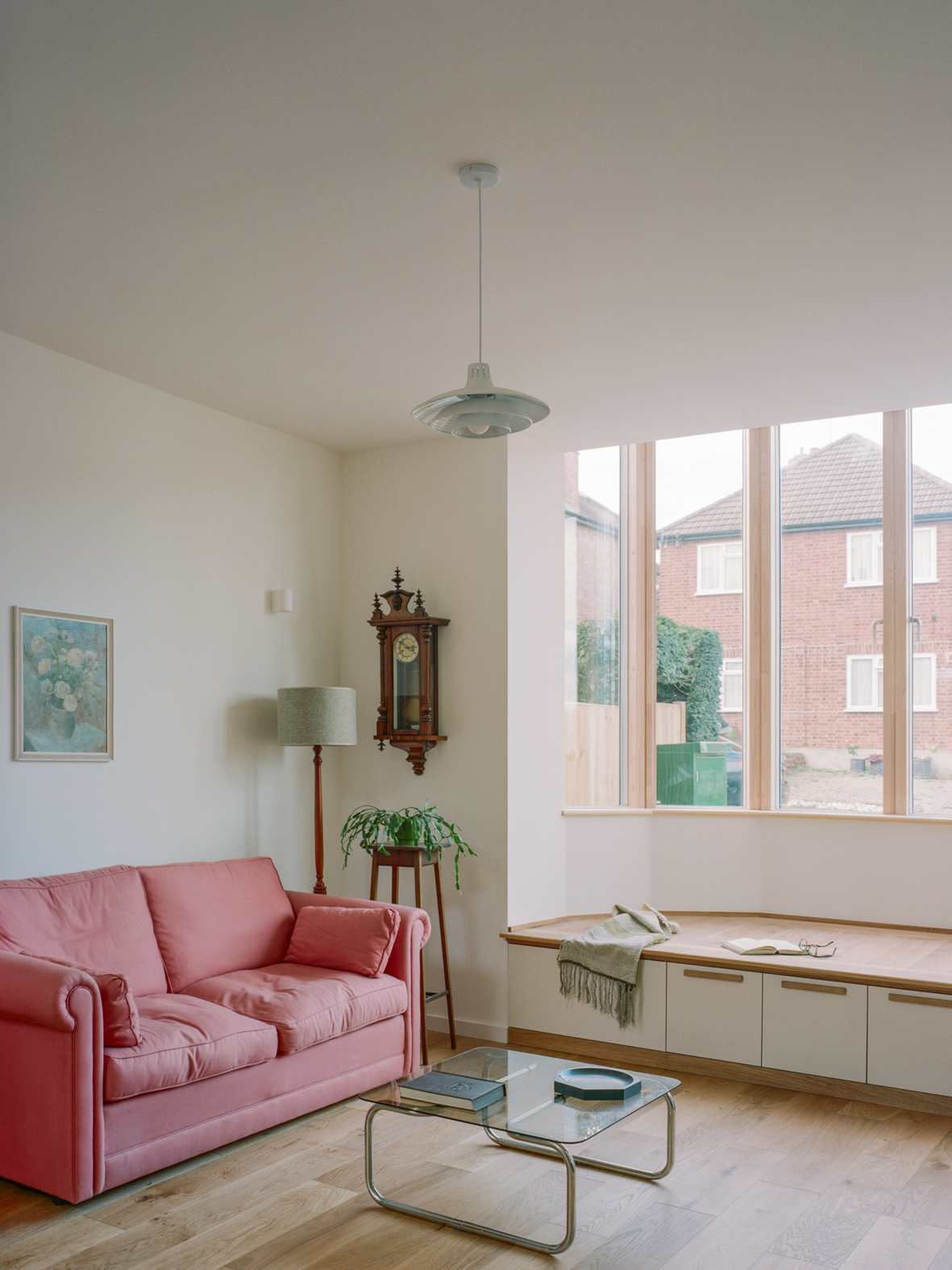
On the ground floor, which follows the natural site levels, living spaces flow continuously between cooking and dining areas, which are flooded with natural light. The floor also hosts a bedroom and a bathroom.
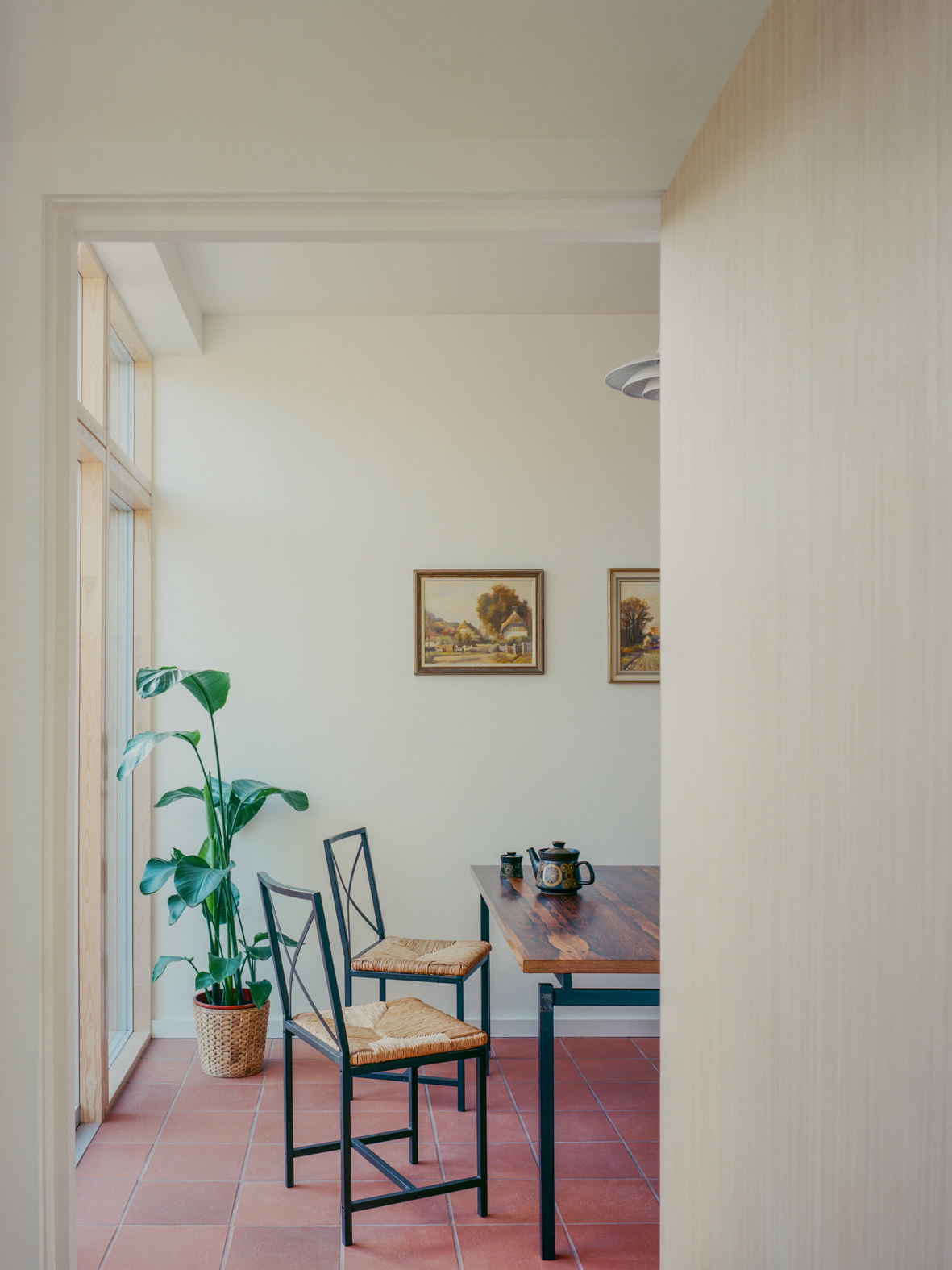
Design details, including a double-height oak timber screen, offer a nod to the client’s late husband and his architectural work in the St John’s church near Oakleigh Park. Oak flooring runs through the home and extends to the bay-window seating. Handcrafted burgundy red bricks and rosemary terracotta roof tiles add a sense of tradition.
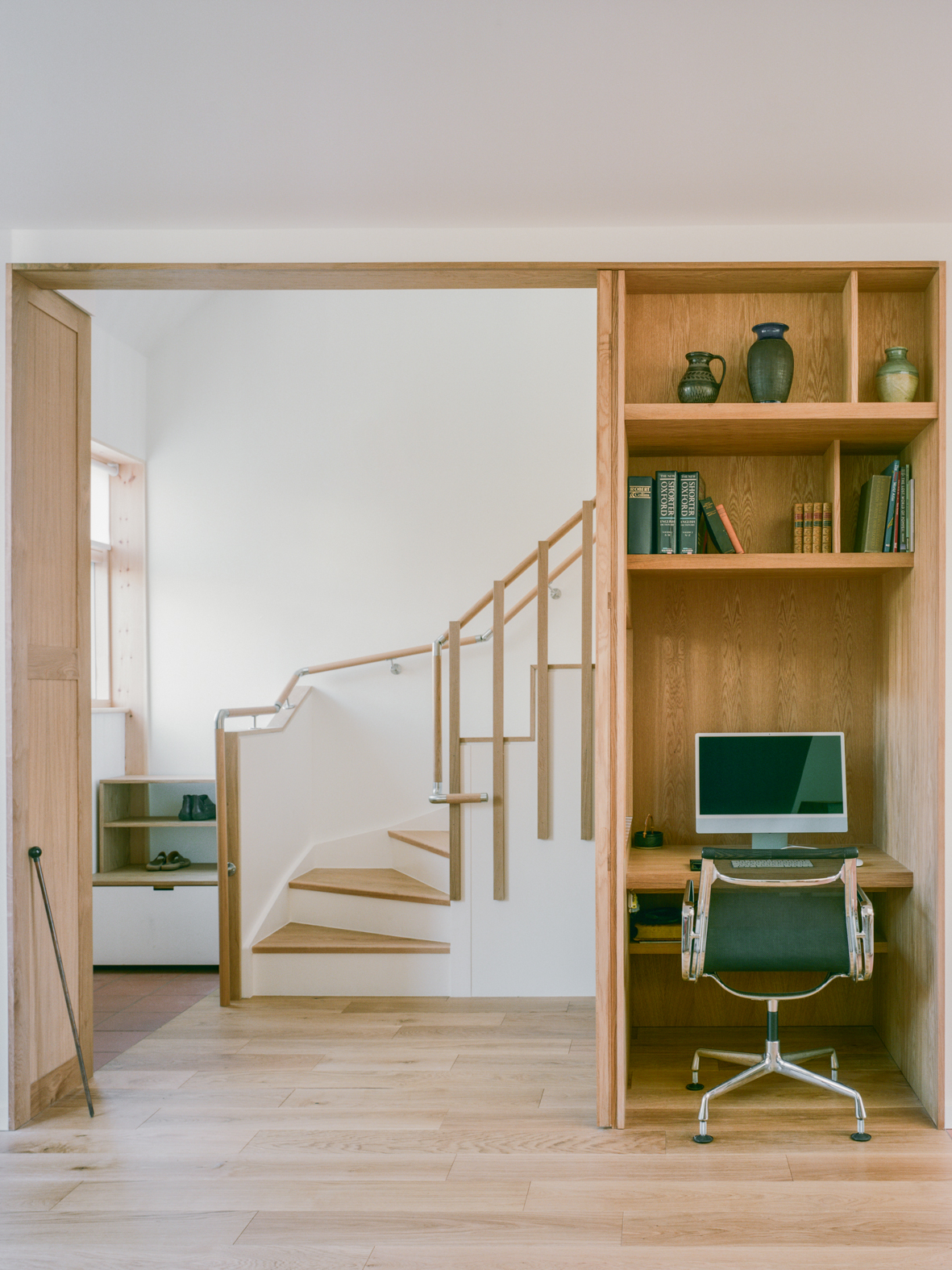
Of Architecture’s rendition of brick architecture showcases how historical references can be evolved through a contemporary lens. The studio also paid homage to Lutyens’ curved architectural style with a rounded roof that includes a mixture of eaves, gutter, and façade into a single cohesive brick ‘ski-jump’.
Wallpaper* Newsletter
Receive our daily digest of inspiration, escapism and design stories from around the world direct to your inbox.
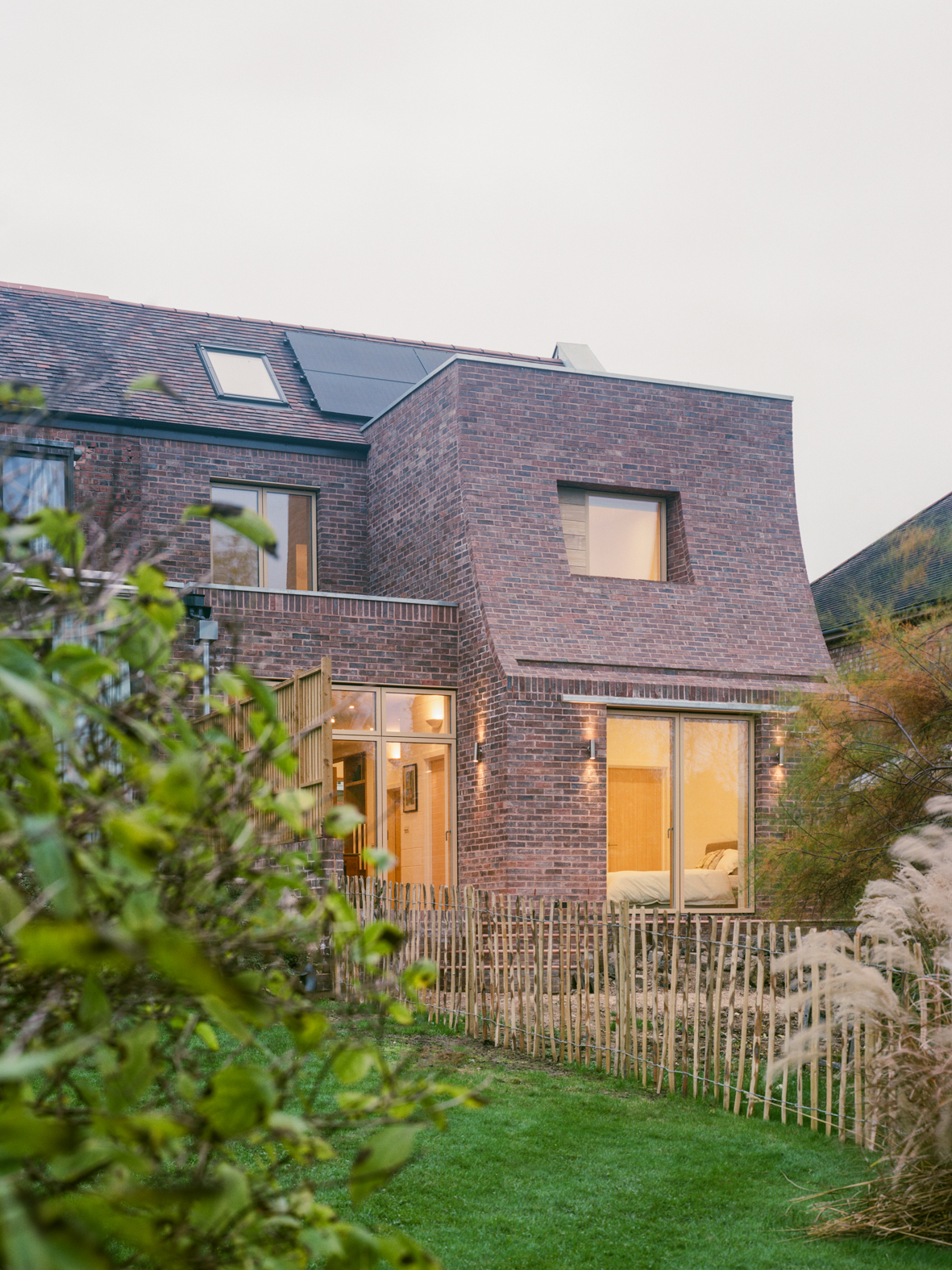
The exterior mimics the narrative told within the walls of the home, a residence which is ready to accommodate new memories and family life.
Tianna Williams is Wallpaper*s staff writer. Before joining the team in 2023, she contributed to BBC Wales, SurfGirl Magazine, Parisian Vibe, The Rakish Gent, and Country Life, with work spanning from social media content creation to editorial. When she isn’t writing extensively across varying content pillars ranging from design, and architecture to travel, and art, she also helps put together the daily newsletter. She enjoys speaking to emerging artists, designers, and architects, writing about gorgeously designed houses and restaurants, and day-dreaming about her next travel destination.
-
 Men’s Fashion Week S/S 2026: what to expect
Men’s Fashion Week S/S 2026: what to expectEverything Wallpaper* knows about Men’s Fashion Week S/S 2026 so far, from Homme Plissé Issey Miyake’s guest spot at Pitti Uomo to Paul Smith’s celebration of Italy in Milan
By Jack Moss Published
-
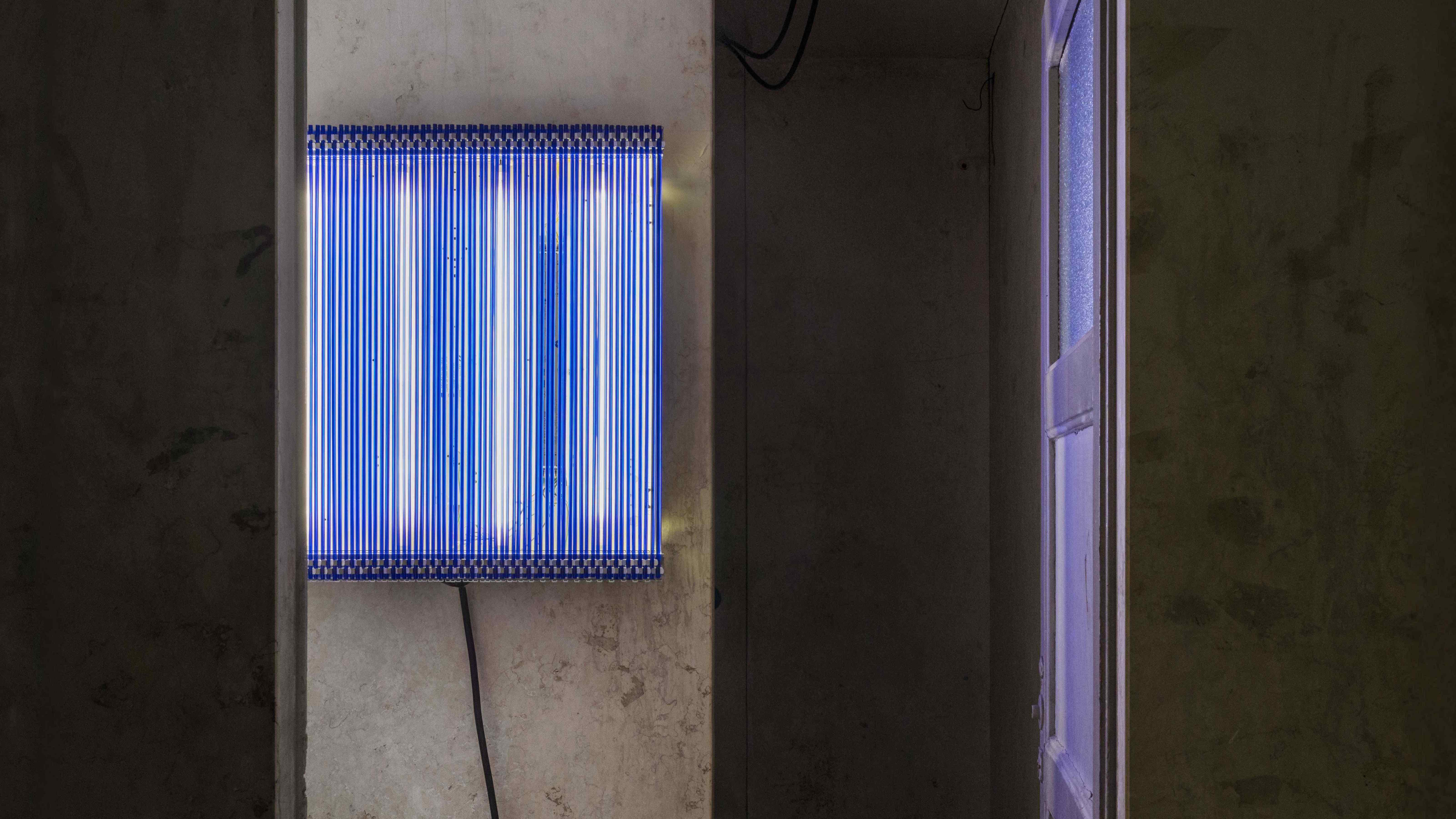 6:AM create a spellbinding Murano glass showcase in Milan’s abandoned public shower stalls
6:AM create a spellbinding Murano glass showcase in Milan’s abandoned public shower stallsWith its first solo exhibition, ‘Two-Fold Silence’, 6:AM unveils an enchanting Murano glass installation beneath Piscina Cozzi
By Ali Morris Published
-
 The art of the textile label: how British mill-made cloth sold itself to Indian buyers
The art of the textile label: how British mill-made cloth sold itself to Indian buyersAn exhibition of Indo-British textile labels at the Museum of Art & Photography (MAP) in Bengaluru is a journey through colonial desire and the design of mass persuasion
By Aastha D Published
-
 What is DeafSpace and how can it enhance architecture for everyone?
What is DeafSpace and how can it enhance architecture for everyone?DeafSpace learnings can help create profoundly sense-centric architecture; why shouldn't groundbreaking designs also be inclusive?
By Teshome Douglas-Campbell Published
-
 The dream of the flat-pack home continues with this elegant modular cabin design from Koto
The dream of the flat-pack home continues with this elegant modular cabin design from KotoThe Niwa modular cabin series by UK-based Koto architects offers a range of elegant retreats, designed for easy installation and a variety of uses
By Jonathan Bell Published
-
 Are Derwent London's new lounges the future of workspace?
Are Derwent London's new lounges the future of workspace?Property developer Derwent London’s new lounges – created for tenants of its offices – work harder to promote community and connection for their users
By Emily Wright Published
-
 Showing off its gargoyles and curves, The Gradel Quadrangles opens in Oxford
Showing off its gargoyles and curves, The Gradel Quadrangles opens in OxfordThe Gradel Quadrangles, designed by David Kohn Architects, brings a touch of playfulness to Oxford through a modern interpretation of historical architecture
By Shawn Adams Published
-
 A Norfolk bungalow has been transformed through a deft sculptural remodelling
A Norfolk bungalow has been transformed through a deft sculptural remodellingNorth Sea East Wood is the radical overhaul of a Norfolk bungalow, designed to open up the property to sea and garden views
By Jonathan Bell Published
-
 A new concrete extension opens up this Stoke Newington house to its garden
A new concrete extension opens up this Stoke Newington house to its gardenArchitects Bindloss Dawes' concrete extension has brought a considered material palette to this elegant Victorian family house
By Jonathan Bell Published
-
 A former garage is transformed into a compact but multifunctional space
A former garage is transformed into a compact but multifunctional spaceA multifunctional, compact house by Francesco Pierazzi is created through a unique spatial arrangement in the heart of the Surrey countryside
By Jonathan Bell Published
-
 A 1960s North London townhouse deftly makes the transition to the 21st Century
A 1960s North London townhouse deftly makes the transition to the 21st CenturyThanks to a sensitive redesign by Studio Hagen Hall, this midcentury gem in Hampstead is now a sustainable powerhouse.
By Ellie Stathaki Published