A striking wooden house in Goa pioneers mass timber design for India
Architecture Discipline completes a wooden house in Goa, shaping the low-carbon material into a striking residence that overlooks the Arabian Sea
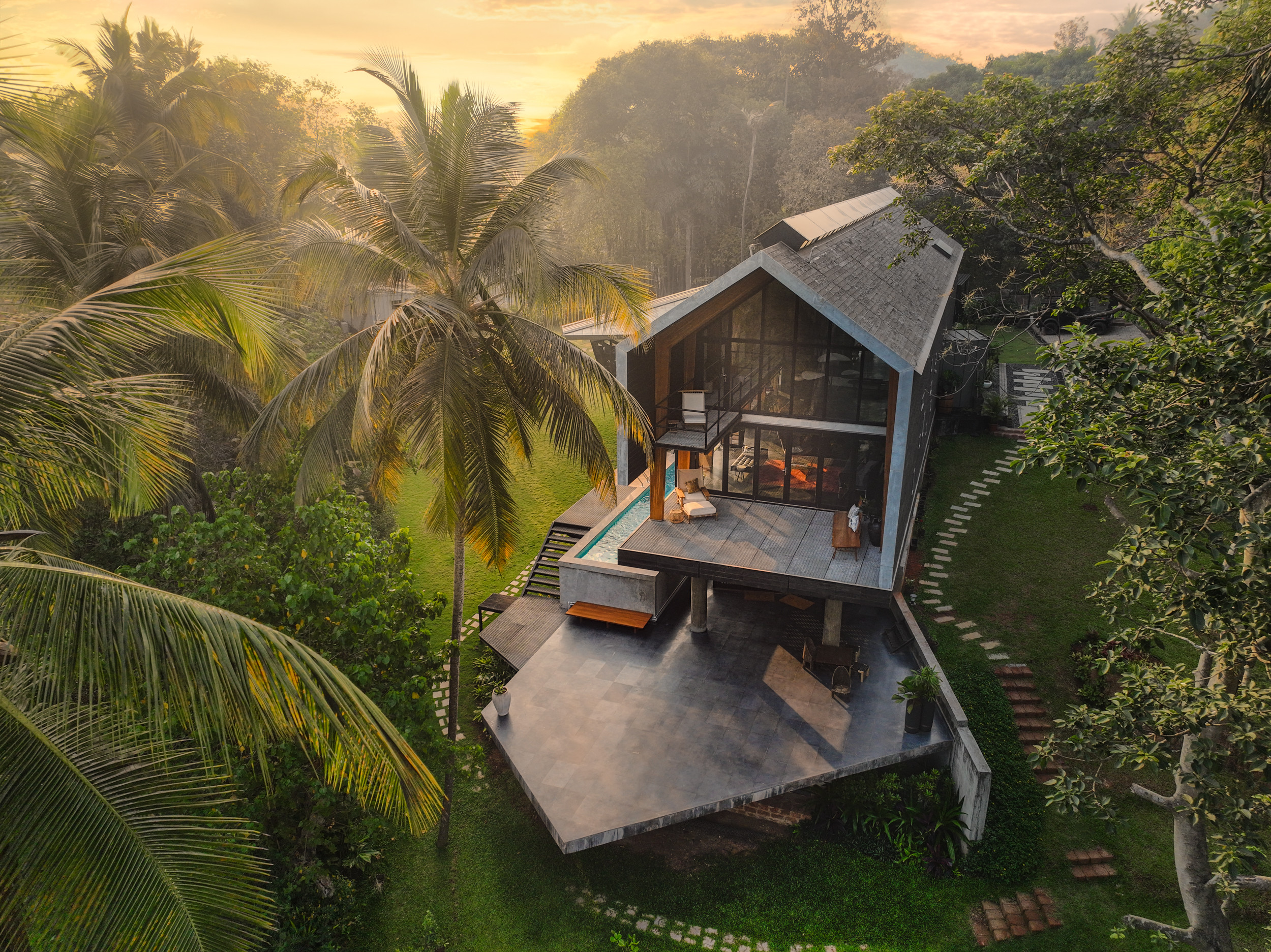
A new wooden house in Goa by Architecture Discipline lays a claim to being India’s first mass timber home, incorporating a structure formed from glued laminated portal frames and charred wooden cladding panels. The raw timber interiors are offset by black granite flooring as well as a minimal approach to interior design and furnishing that prioritises space and views out across the Arabian Sea.

The house is set on a sloping site in a tropical garden
Step inside this wooden house in Goa
Located in the village of Vagator and commissioned by e-commerce expert Sahil Barua, the architects were given a practically free hand, as long as they complied with the client’s functional requirements. One point of inspiration was the Barua’s childhood, part of which was spent on the Louis Kahn-designed IIM campus in Ahmedabad, giving him ‘an intrinsic appreciation for the authentic expression of materials.’ This led to the focus on timber-based construction.

The kitchen and dining areas are cantilevered out above the garden
The sloping site offered far-reaching views to the Arabian Sea and the Chapora River, so it made sense to orientate the structure to make the most of these. Likewise, the gradient of the land was exaggerated by a cantilever, raising the pitched-roof structure off the ground on a series of stilts and concrete retaining walls.

The Glulam framing can clearly be seen on the interior
The steep roofs are essential in this monsoon-heavy climate, with the superstructure of the house formed from eleven Glulam frames, which are revealed against the dark stained timber cladding. These were made in New Delhi and assembled on site.

A 25m pool adjoins the ground floor terrace
The principal volume is a double-height space, finishing with a glass wall that opens out on a balcony raised above the landscape. A gallery level runs along one side, leading to a private seating area and the principal bedroom at one end and a high-level balcony beneath the pitched roof at the other.

The cantilevered kitchen
At ground floor level there’s a wood workshop, opening out on a shaded terrace and deck that is also cantilevered above the tropical garden, alongside a rectangular 25-metre lap pool. The other cantilevered form contains the kitchen and dining space, which veer off at an angle from the main structure.

The wood workshop at ground floor level
Furnishings are kept sparse and classic, with white walls serving as a backdrop to the owner’s art collection. On the outside, the charred timber panels were made using the traditional Japanese Yakisugi method, a charring process that makes the wood resistant to heat and moisture and gives it a distinct dark form against the rich greens of the surrounding nature.
Wallpaper* Newsletter
Receive our daily digest of inspiration, escapism and design stories from around the world direct to your inbox.

The facade is clad in charred timber
Much of the garden is given over to edible plants, another passion of the owner. Architecture Discipline was founded in New Delhi by architect Akshat Bhatt in 2007. The studio works across a number of disciplines, from concept design to offices and retail.

The house in context in Goa
Jonathan Bell has written for Wallpaper* magazine since 1999, covering everything from architecture and transport design to books, tech and graphic design. He is now the magazine’s Transport and Technology Editor. Jonathan has written and edited 15 books, including Concept Car Design, 21st Century House, and The New Modern House. He is also the host of Wallpaper’s first podcast.
-
 Extreme Cashmere reimagines retail with its new Amsterdam store: ‘You want to take your shoes off and stay’
Extreme Cashmere reimagines retail with its new Amsterdam store: ‘You want to take your shoes off and stay’Wallpaper* takes a tour of Extreme Cashmere’s new Amsterdam store, a space which reflects the label’s famed hospitality and unconventional approach to knitwear
By Jack Moss
-
 Titanium watches are strong, light and enduring: here are some of the best
Titanium watches are strong, light and enduring: here are some of the bestBrands including Bremont, Christopher Ward and Grand Seiko are exploring the possibilities of titanium watches
By Chris Hall
-
 Warp Records announces its first event in over a decade at the Barbican
Warp Records announces its first event in over a decade at the Barbican‘A Warp Happening,' landing 14 June, is guaranteed to be an epic day out
By Tianna Williams
-
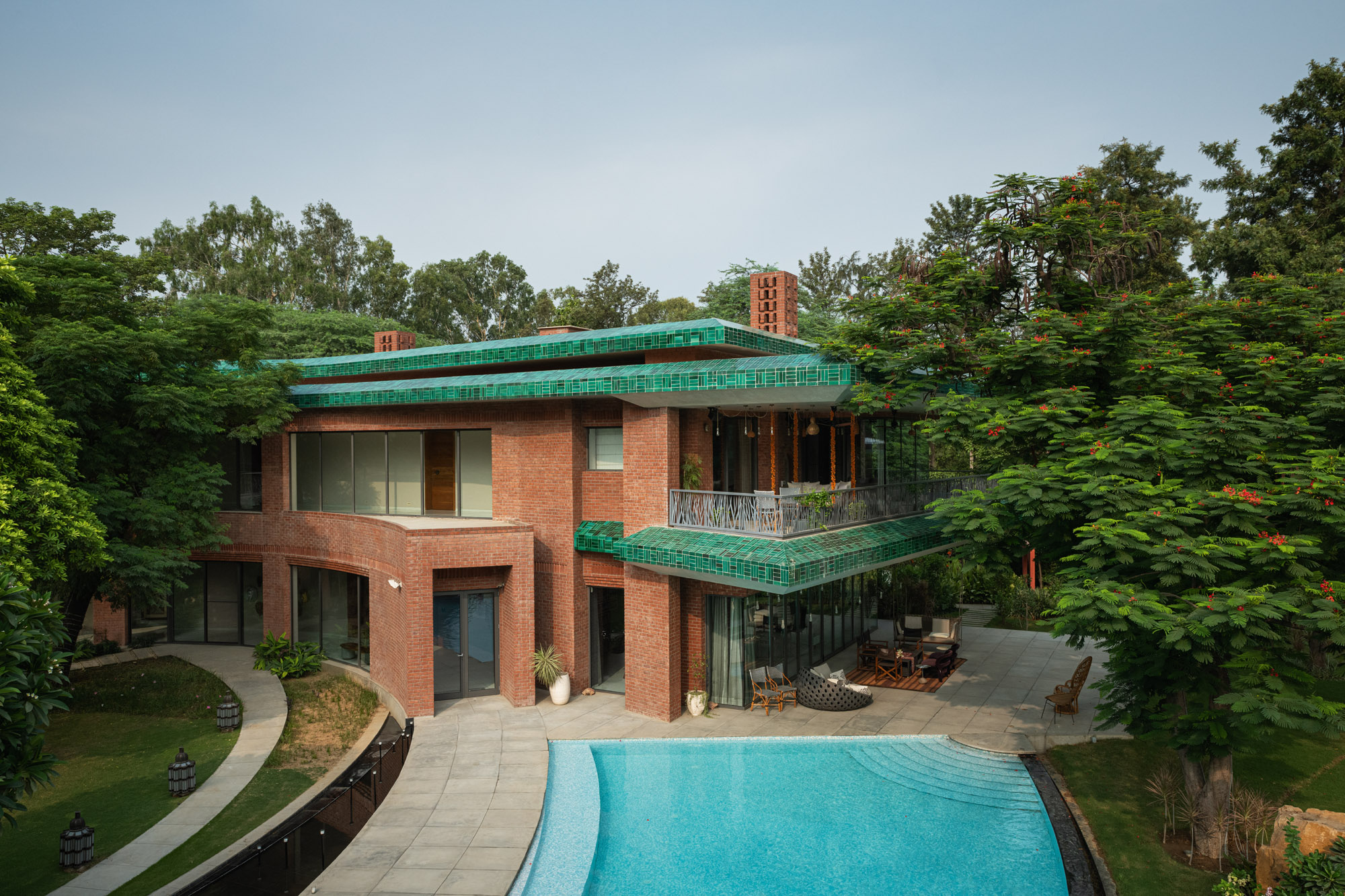 Shalini Misra’s Delhi home is a seasonal sanctuary ‘made in India’
Shalini Misra’s Delhi home is a seasonal sanctuary ‘made in India’Interior designer Shalini Misra’s retreat in the Indian capital champions modernist influences, Islamic ancestry and local craftsmanship
By Sunil Sethi
-
 A triplex Mumbai penthouse contains sculptural staircases and expansive terraces
A triplex Mumbai penthouse contains sculptural staircases and expansive terracesEnso House is a multigenerational Mumbai penthouse by S+PS Architects that combines a reorganised interior programme with bespoke finishes and crafts
By Jonathan Bell
-
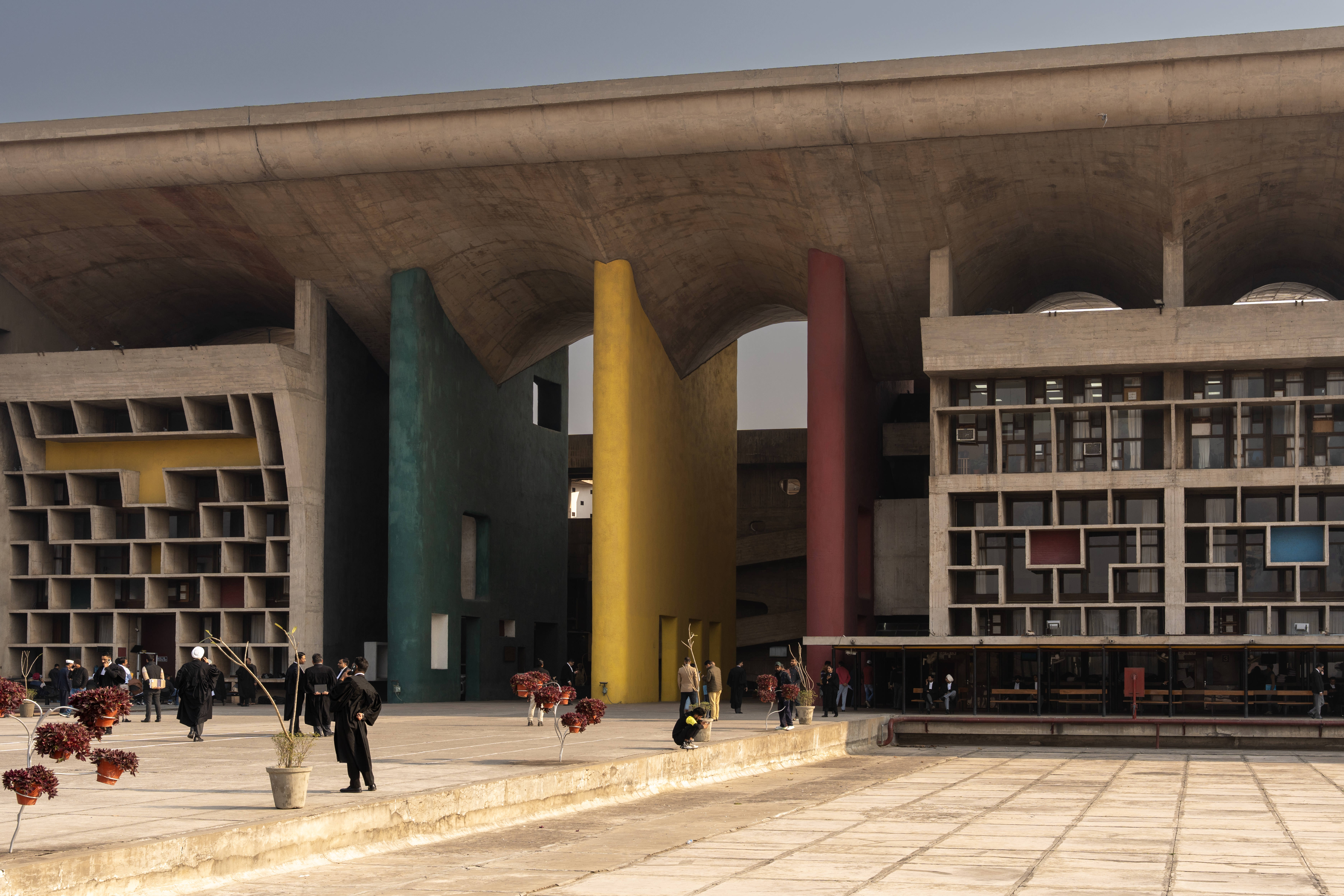 This ‘architourism’ trip explores India’s architectural history, from Mughal to modernism
This ‘architourism’ trip explores India’s architectural history, from Mughal to modernismArchitourian is offering travellers a seven-night exploration of northern India’s architectural marvels, including Chandigarh, the city designed by Le Corbusier
By Anna Solomon
-
 At the Institute of Indology, a humble new addition makes all the difference
At the Institute of Indology, a humble new addition makes all the differenceContinuing the late Balkrishna V Doshi’s legacy, Sangath studio design a new take on the toilet in Gujarat
By Ellie Stathaki
-
 Pretty in pink: Mumbai's new residential tower shakes up the cityscape
Pretty in pink: Mumbai's new residential tower shakes up the cityscape'Satguru’s Rendezvous' in Mumbai houses luxury apartments behind its elegant fluted concrete skin. We take a tour.
By Jonathan Bell
-
 Join our world tour of contemporary homes across five continents
Join our world tour of contemporary homes across five continentsWe take a world tour of contemporary homes, exploring case studies of how we live; we make five stops across five continents
By Ellie Stathaki
-
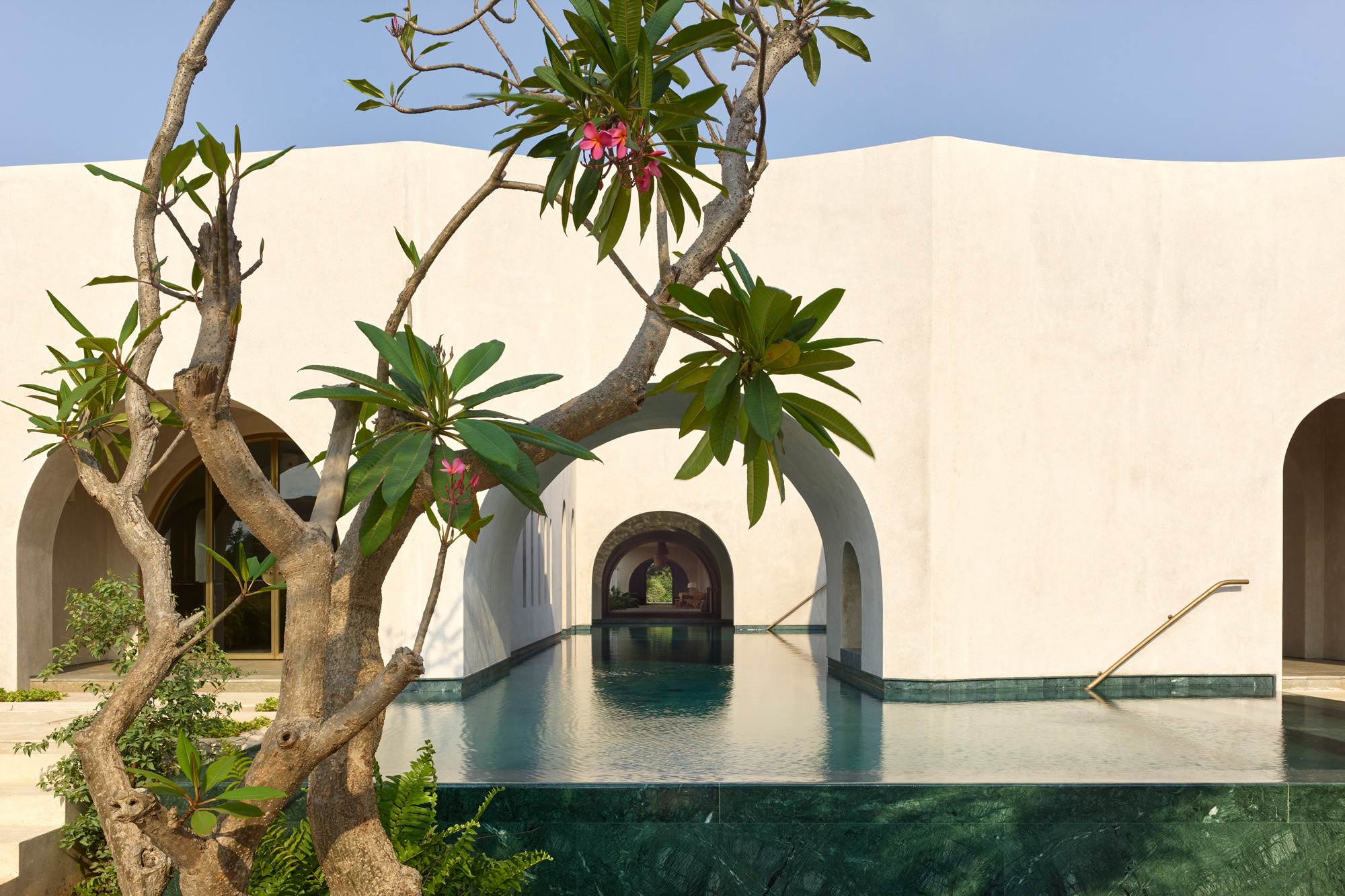 Walk through an Indian villa near Mumbai, where time slows down
Walk through an Indian villa near Mumbai, where time slows downIn this Indian villa, Architecture Brio weaves together water features, stunning gardens and graceful compositions to create a serene retreat near Mumbai
By Stephen Crafti
-
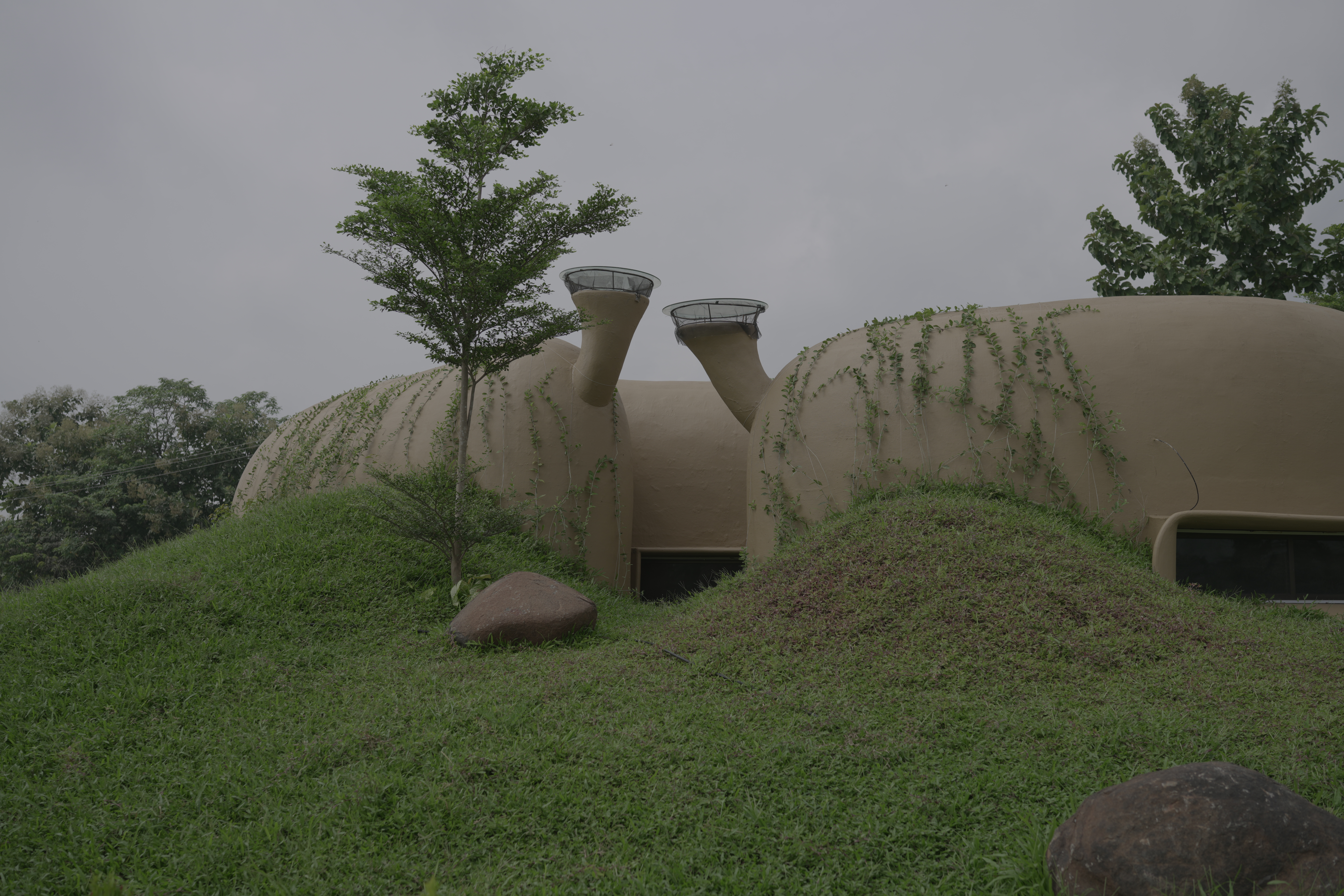 Nine emerging Indian architecture studios on a mission to transform their country
Nine emerging Indian architecture studios on a mission to transform their countryWe survey the emerging Indian architecture studios and professionals, who come armed with passion, ideas and tools designed to foster and bolster their country's creative growth
By Ellie Stathaki