A wooden lakeside cabin in southern Chile offers a new twist on the traditional barn
Clad in local Coigüe timber, this lakeside cabin by Tomás Tironi and Lezaeta Lavanchy on Lake Ranco, titled Casa Puerto Nuevo, adds contemporary flair to the local vernacular
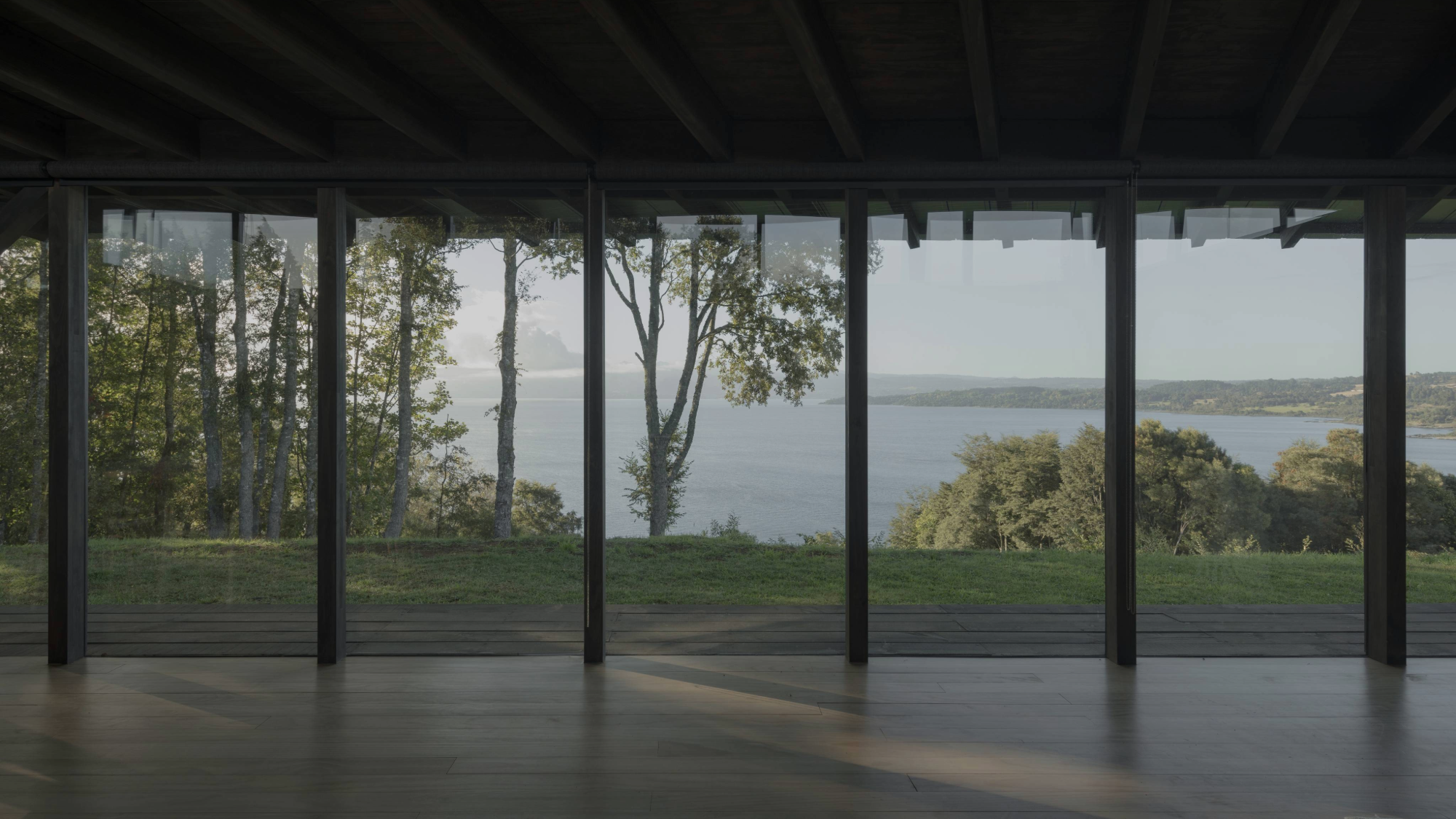
This lakeside cabin sits by Lake Ranco, a place known for its sandy beaches, waterfalls and dozens of islands, and something of a summer hotspot in southern Chile. The private home by architects Lezaeta Lavanchy and Tomás Tironi aims to make the most of just this stunning landscape and the views of the sparkling lake, the largest in the Los Ríos region.
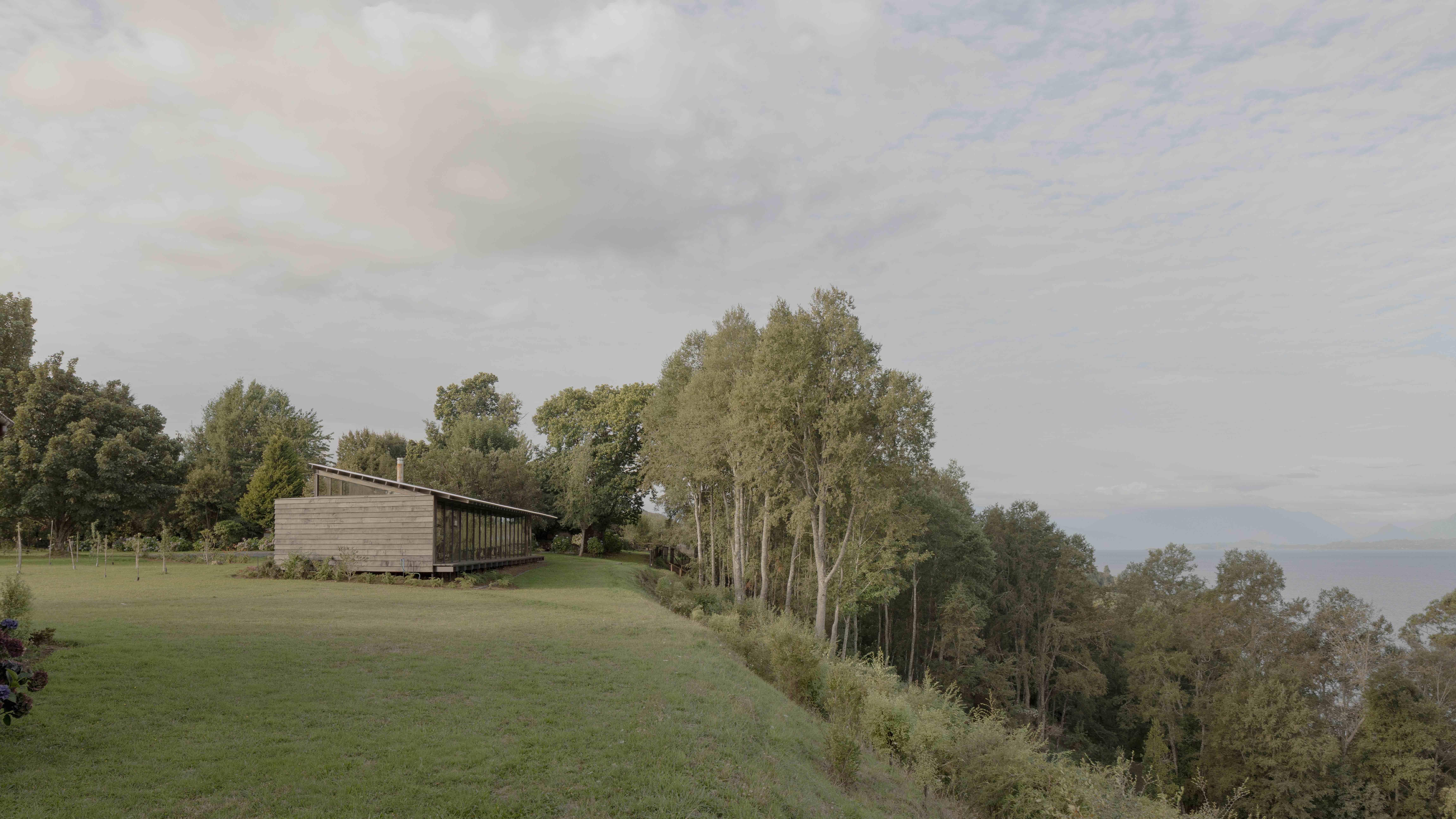
Step inside this lakeside cabin in Chile
Completed in 2023, Casa Puerto Nuevo sits at the edge of a wide field overlooking the lake. ‘It is located on the border between a wide grass plateau and a Coigüe forest that descends abruptly towards Lake Ranco,’ explains Tironi. ‘To take advantage of this privileged location, the house is arranged parallel to the front side of the lot, distributing the interior spaces with the least possible circulation, to allow each room a view out to the lake.’
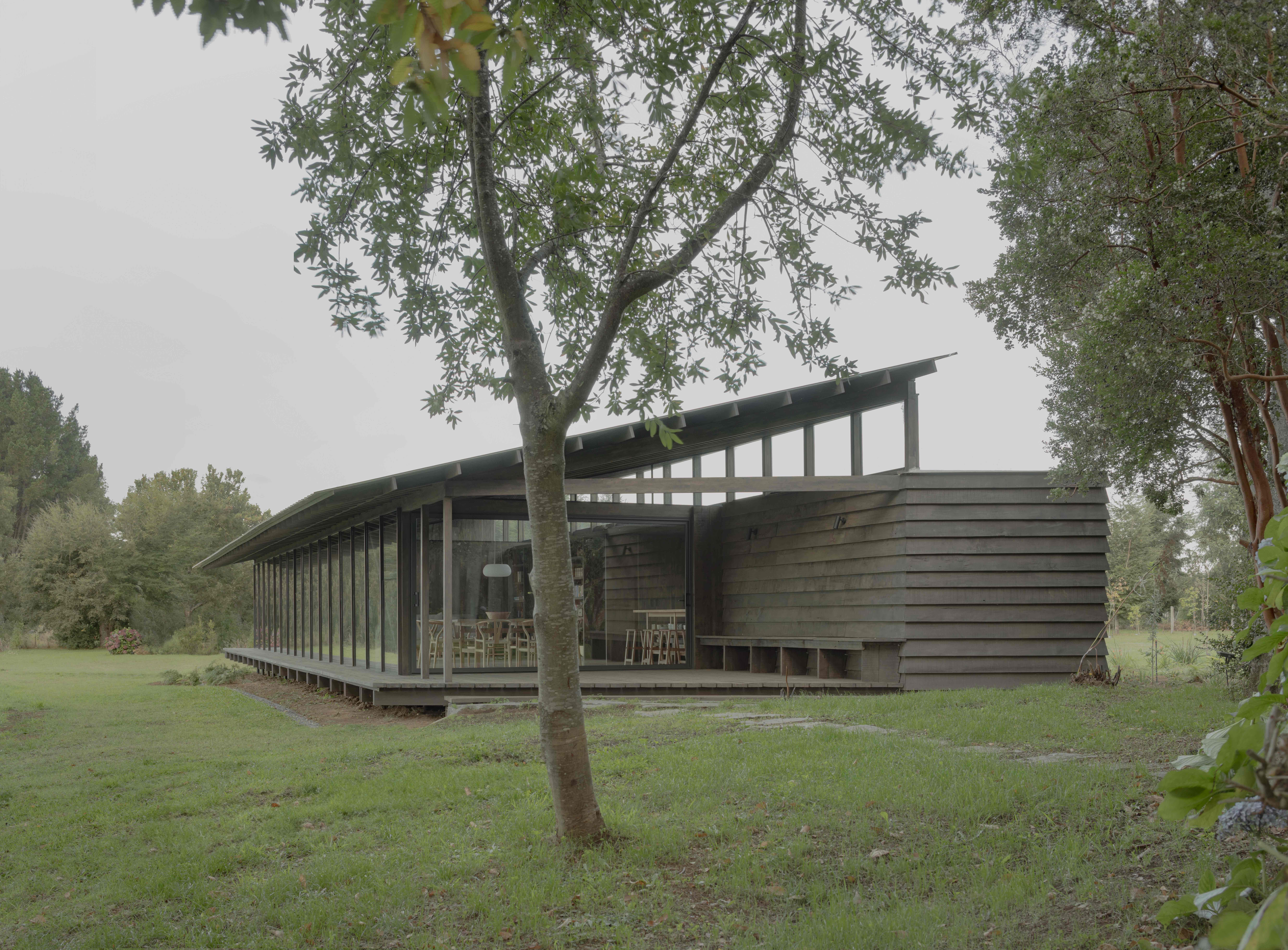
Tironi, who worked as Tironi Bartlau on projects such as this seaside guesthouse, has collaborated with Benjamín Lezaeta and Emilia Lavanchy on the 147 sq m house, which comprises a rectangular floorplan flanked by triangular rooms at each end. ‘The perpendicularity of the plan is broken by these rooms, resulting in a trapezoidal volume that distorts the regular geometry and perspective of the house, somehow creating an uncanny feeling,’ explains Tironi.
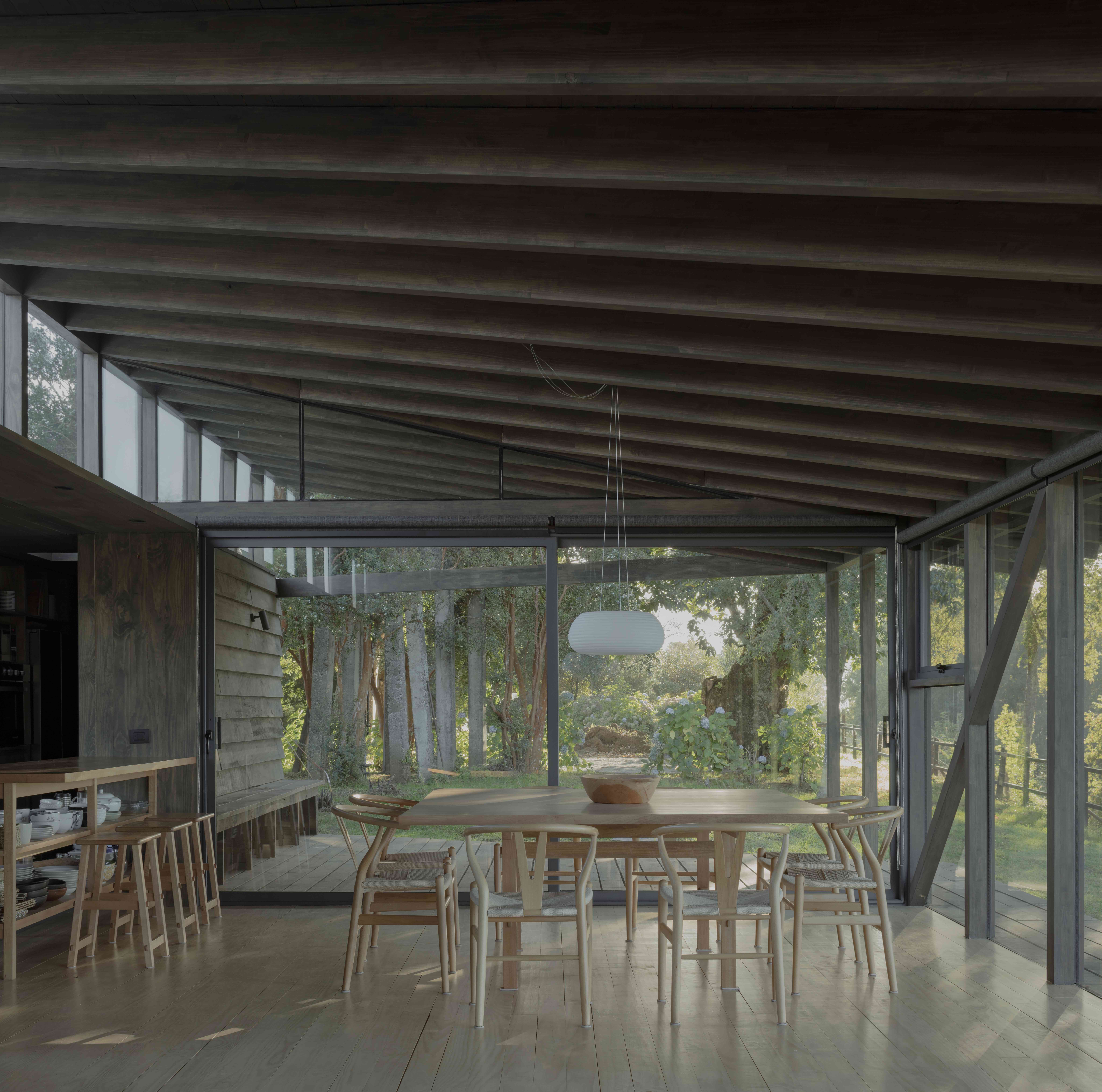
The structure is topped with an inclined roof, which follows the slope of the site and is inspired by the pitched roofs of surrounding barns and sheds. ‘The nearby barns and sheds are part of inspiration by default,’ says Tironi. ‘They are made entirely of wood, with exposed roof structures, and their pitched roofs have big overhangs to protect from the rain.
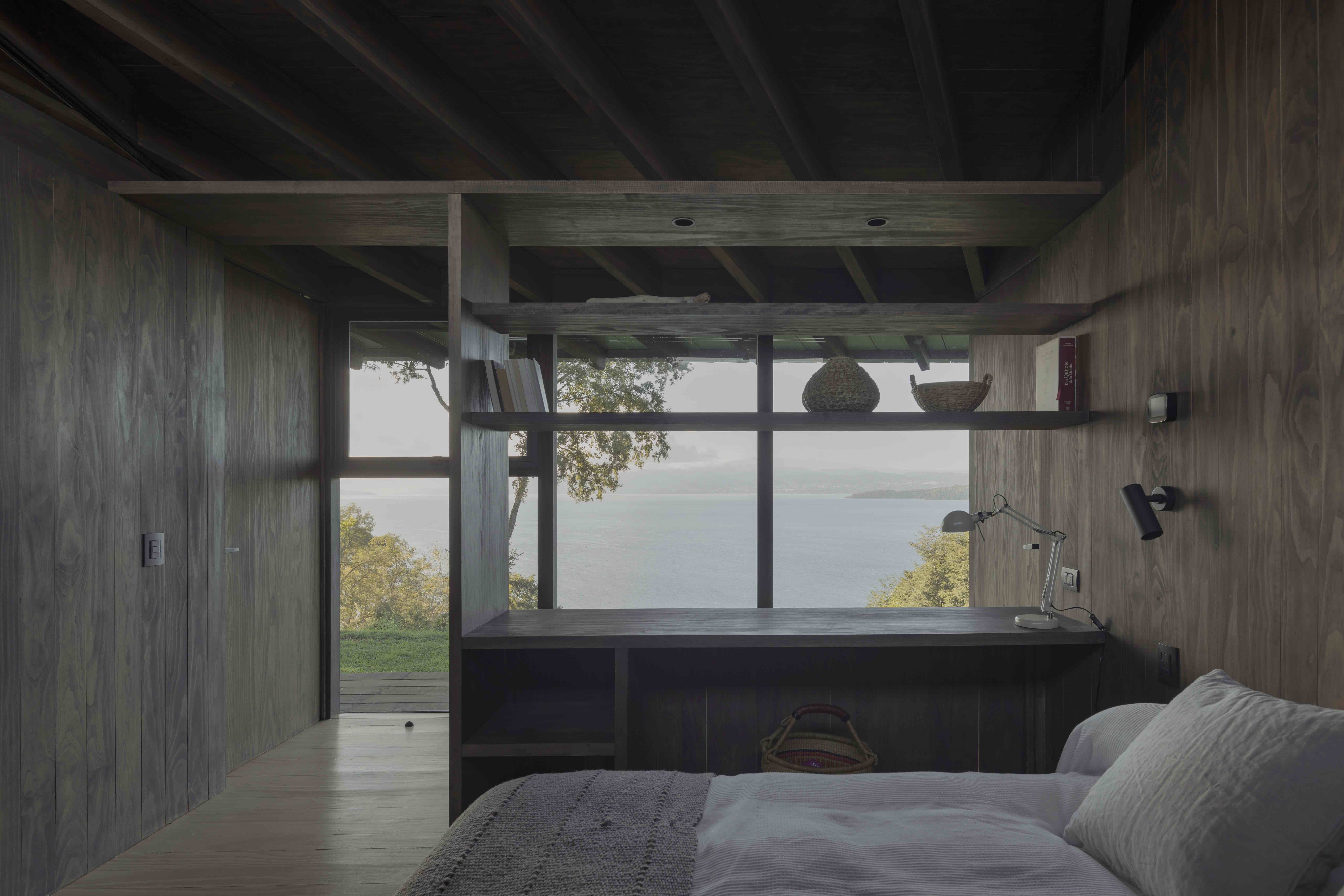
This type of roof is the most straightforward way to deal with rainwater, which is abundant in the region (itself named after its many rivers). What’s more, the angles between the trapezoidal box and the inclined roof make a gap between the two, allowing for more air and natural light into the rooms.
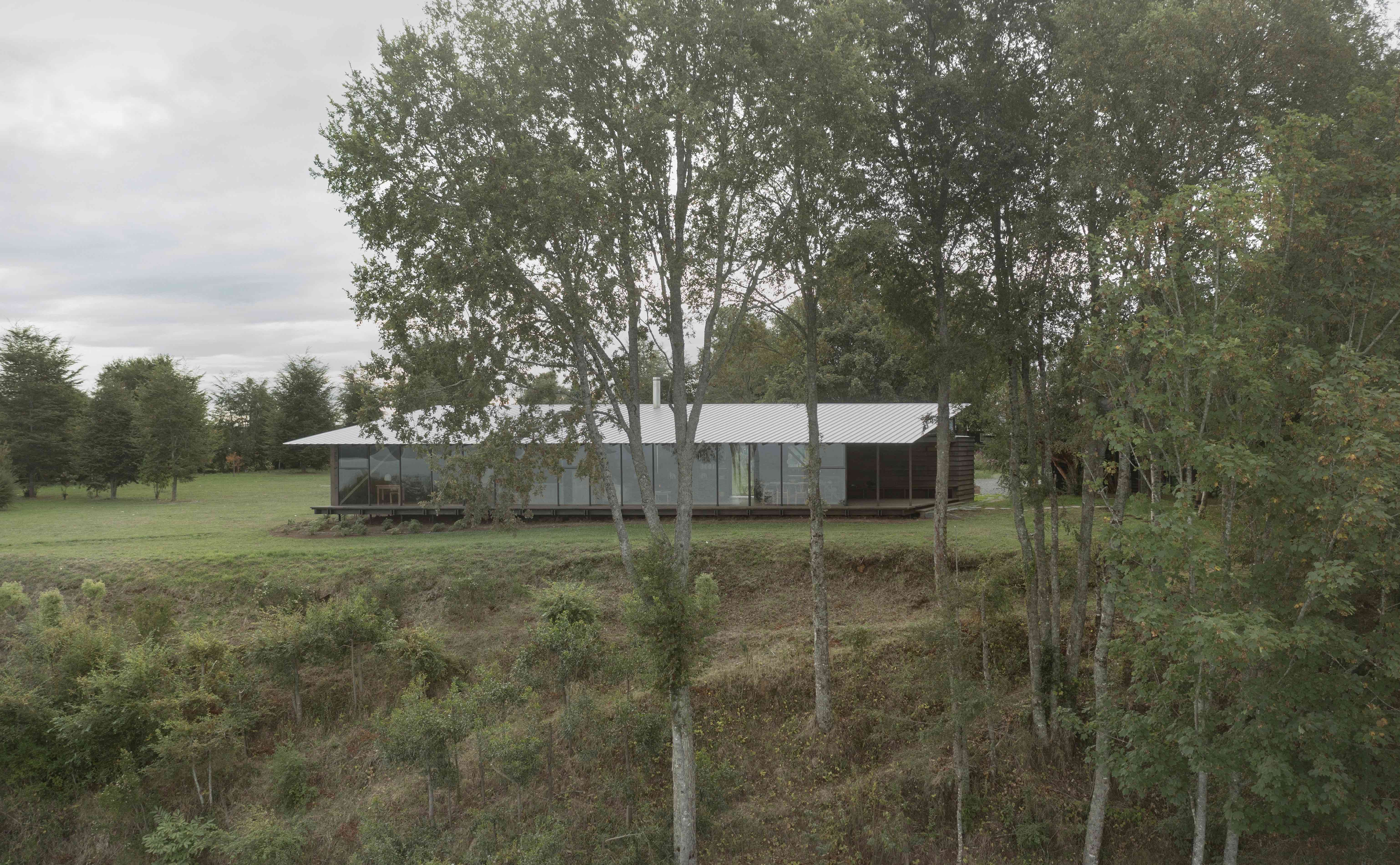
Wood is another key element of this project: ‘The main structure was built using industrial laminated timber, which was 3D-modelled, pre-fabricated with a lot of precision and then sent to the site as an assembly kit. For the exterior cladding, we used reclaimed Coigüe wood from a barn that was demolished nearby, which was then stained to match the colour of the timber structure.’
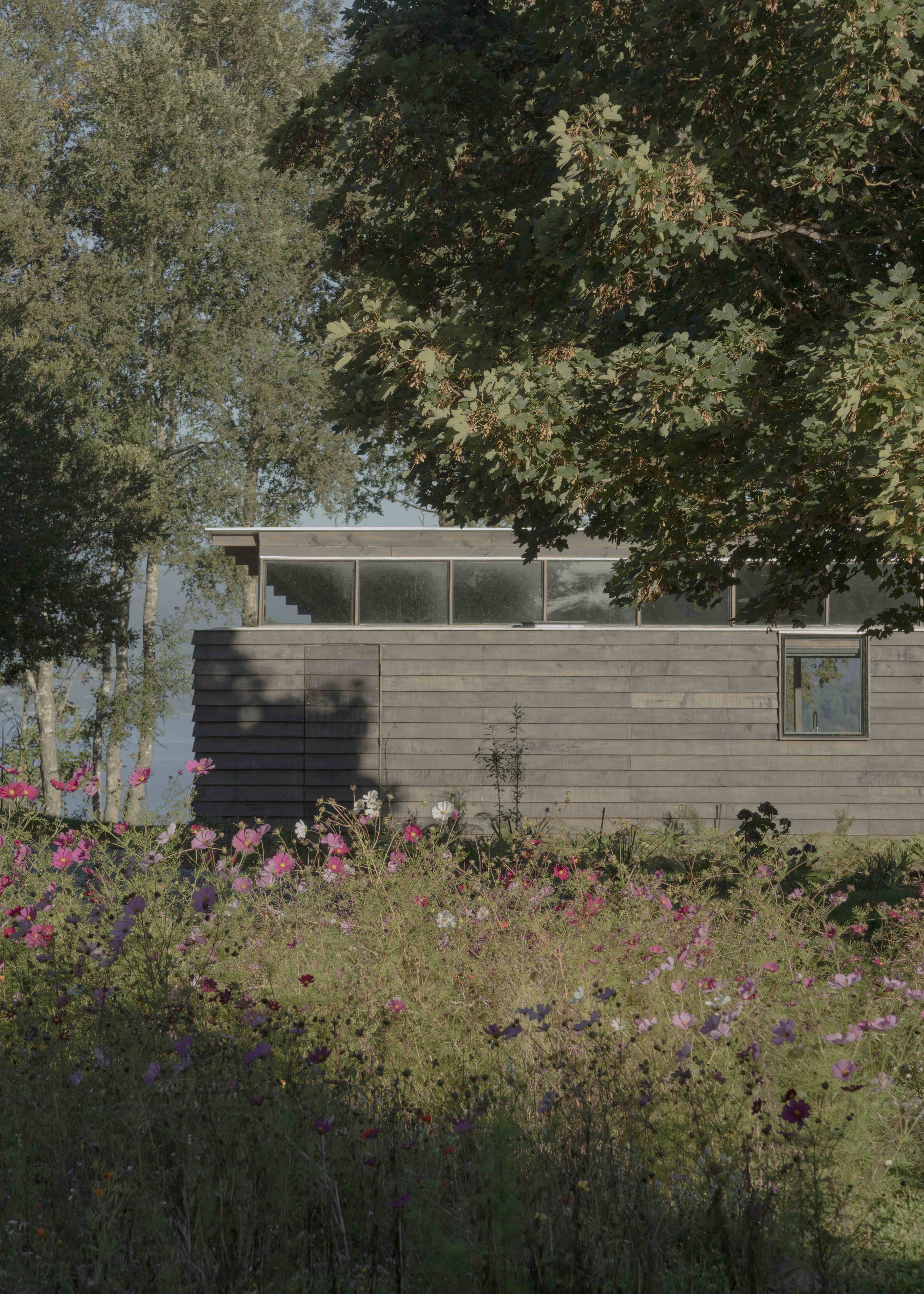
Inside there is yet more wood, with natural pine flooring and stained pine on the walls, as well as bespoke wooden furniture including the dining table, kitchen and bathroom vanities, which were all built on site.
Receive our daily digest of inspiration, escapism and design stories from around the world direct to your inbox.
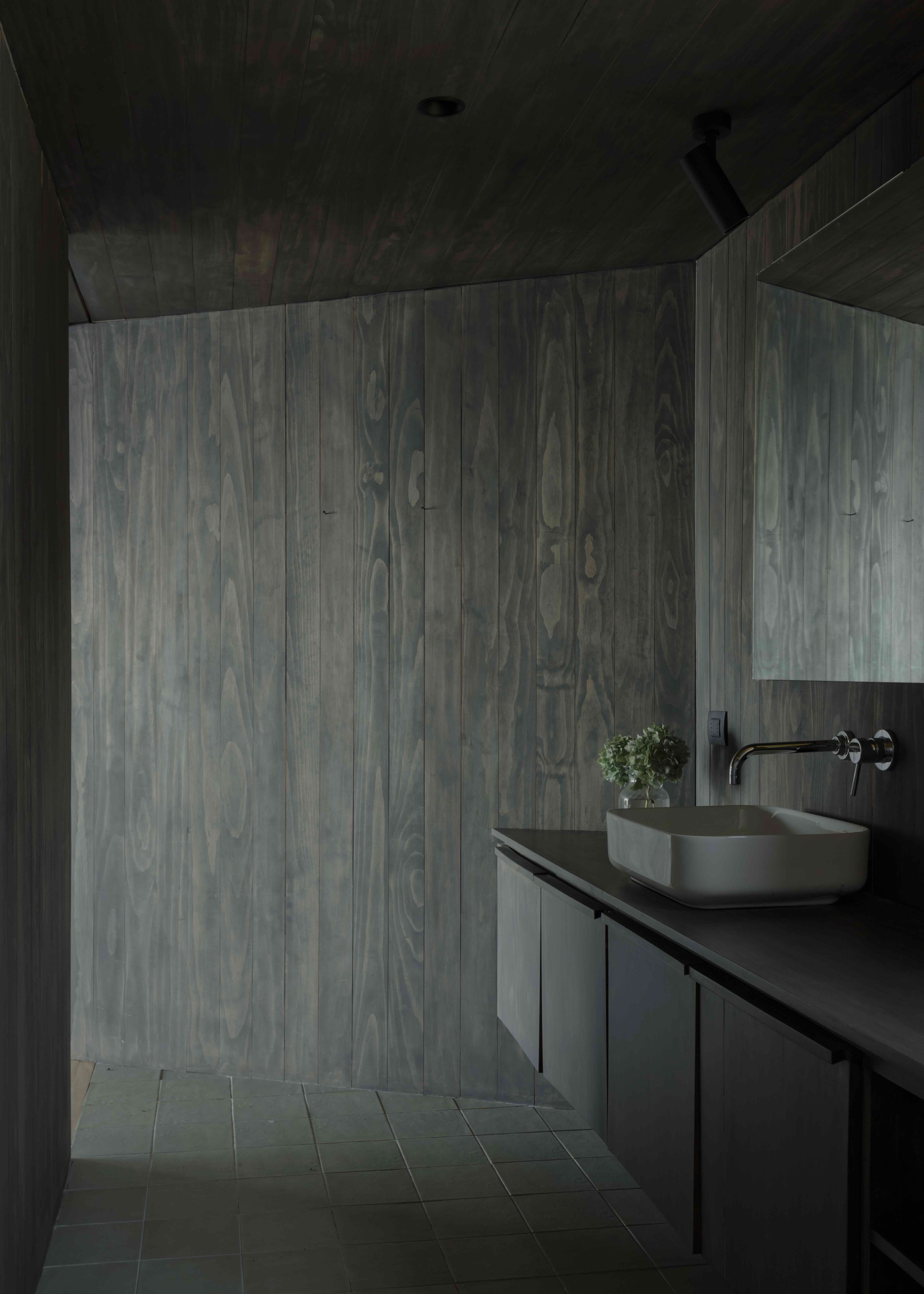
Léa Teuscher is a Sub-Editor at Wallpaper*. A former travel writer and production editor, she joined the magazine over a decade ago, and has been sprucing up copy and attempting to write clever headlines ever since. Having spent her childhood hopping between continents and cultures, she’s a fan of all things travel, art and architecture. She has written three Wallpaper* City Guides on Geneva, Strasbourg and Basel.
-
 This cult Los Angeles pop-up restaurant now has a permanent address
This cult Los Angeles pop-up restaurant now has a permanent addressChef Brian Baik’s Corridor 109 makes its permanent debut in Melrose Hill. No surprise, it's now one of the hardest tables in town to book
-
 French bistro restaurant Maset channels the ease of the Mediterranean in London
French bistro restaurant Maset channels the ease of the Mediterranean in LondonThis Marylebone restaurant is shaped by the coastal flavours, materials and rhythms of southern France
-
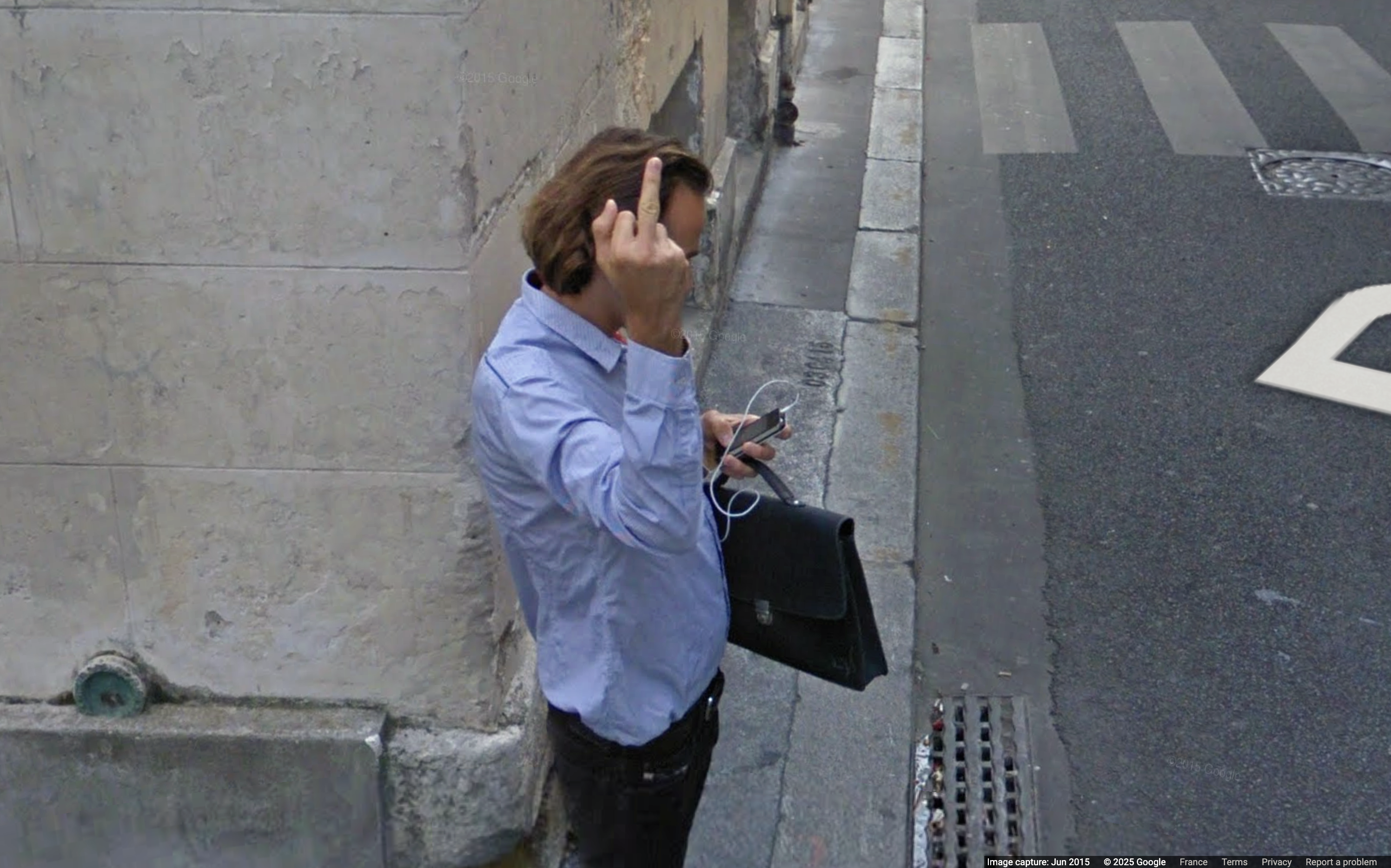 How ethical is Google Street View, asks Jon Rafman in Copenhagen
How ethical is Google Street View, asks Jon Rafman in CopenhagenIn 'Report a Concern - the Nine Eyes Archives' at Louisiana Museum of Art, Copenhagen, Jon Rafman considers technology's existential implications
-
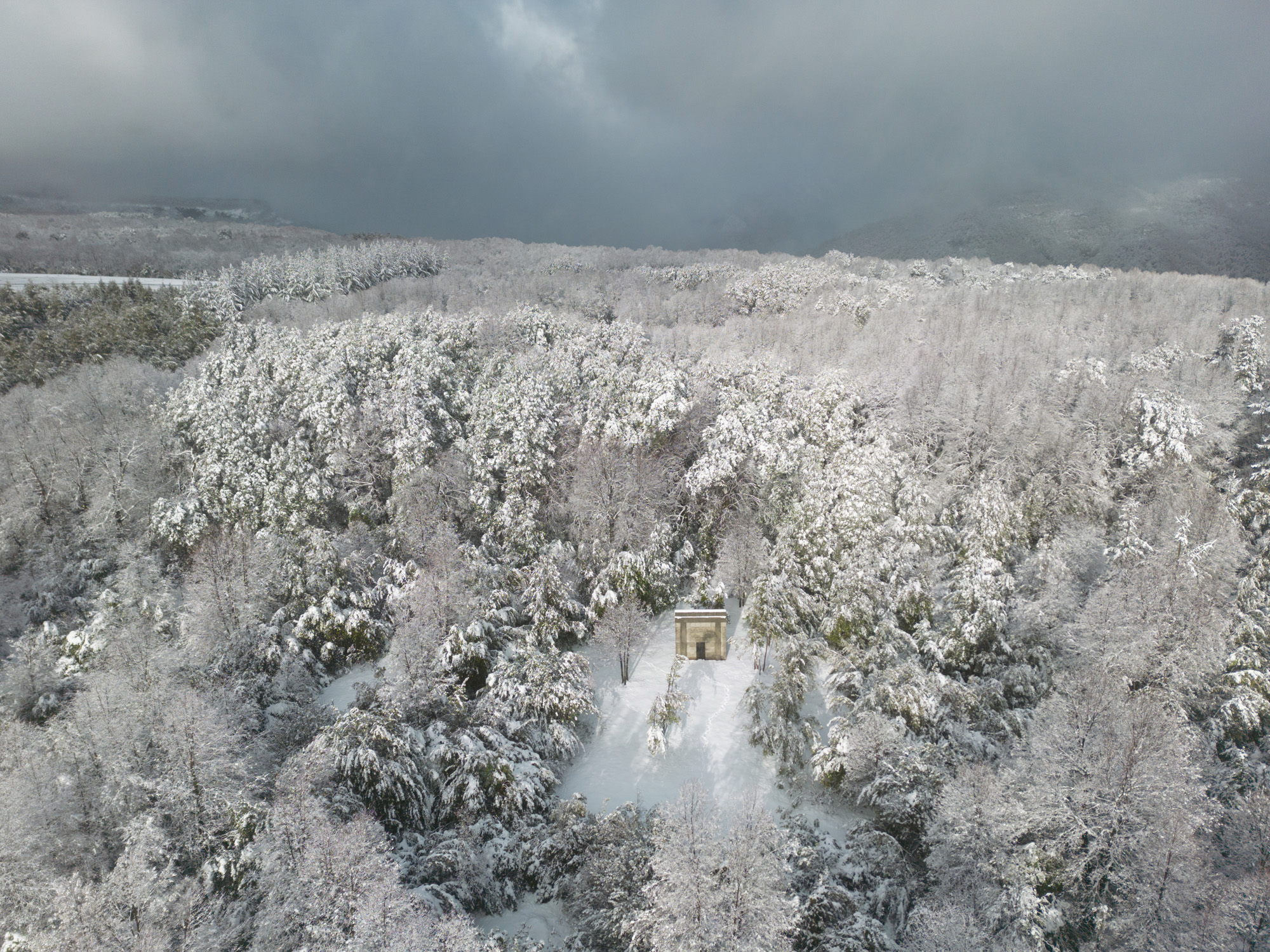 A Chilean pavilion cuts a small yet dramatic figure in a snowy, forested site
A Chilean pavilion cuts a small yet dramatic figure in a snowy, forested siteArchitects Pezo von Ellrichshausen are behind this compact pavilion, its geometric, concrete volume set within a forest in Chile’s Yungay region
-
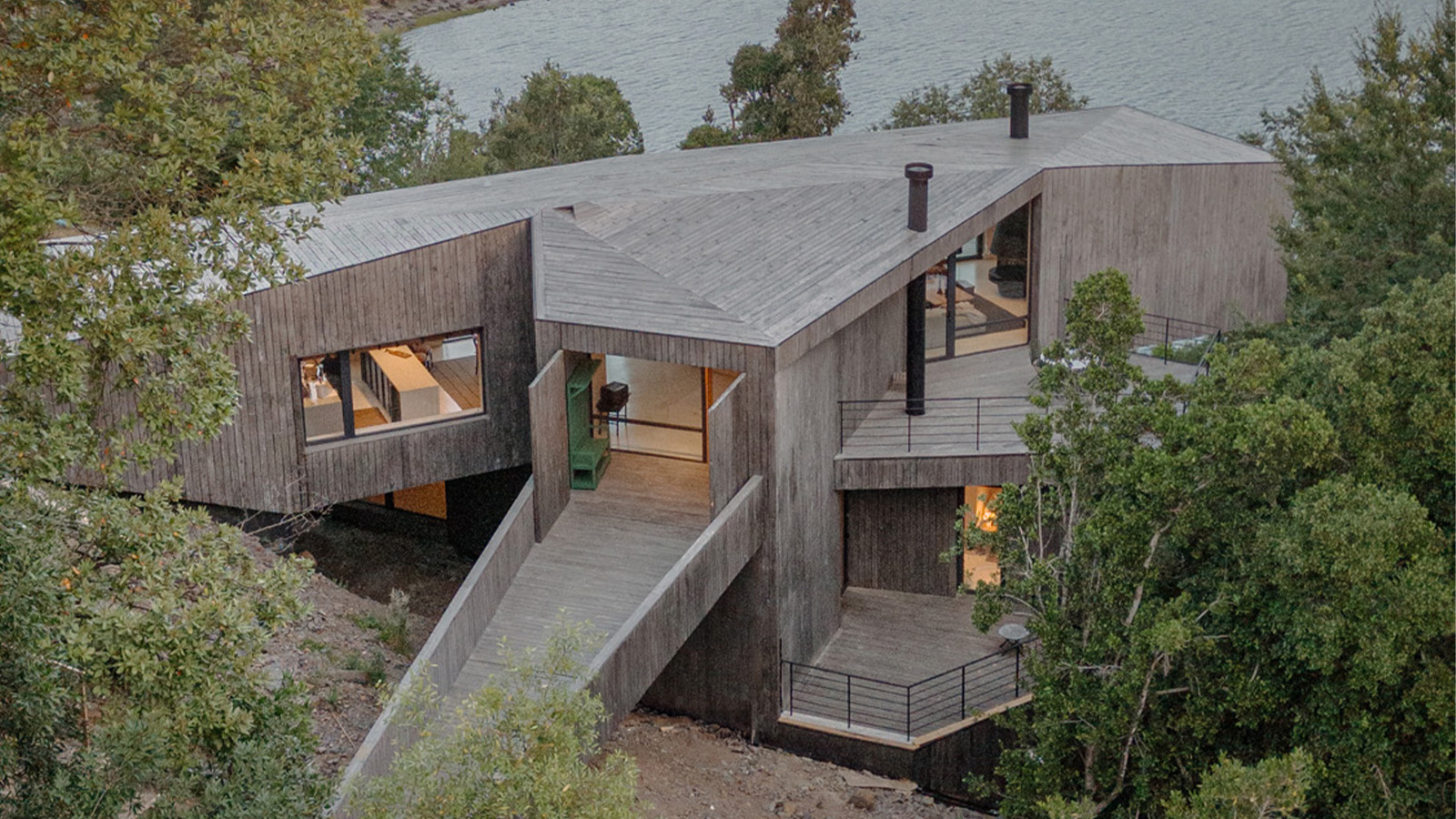 This new lakeside house in Chile is a tour de force of contemporary timber construction
This new lakeside house in Chile is a tour de force of contemporary timber constructionCazú Zegers’ lakeside house Casa Pyr is inspired by the geometry of fire and flames, and nestles into its rocky site
-
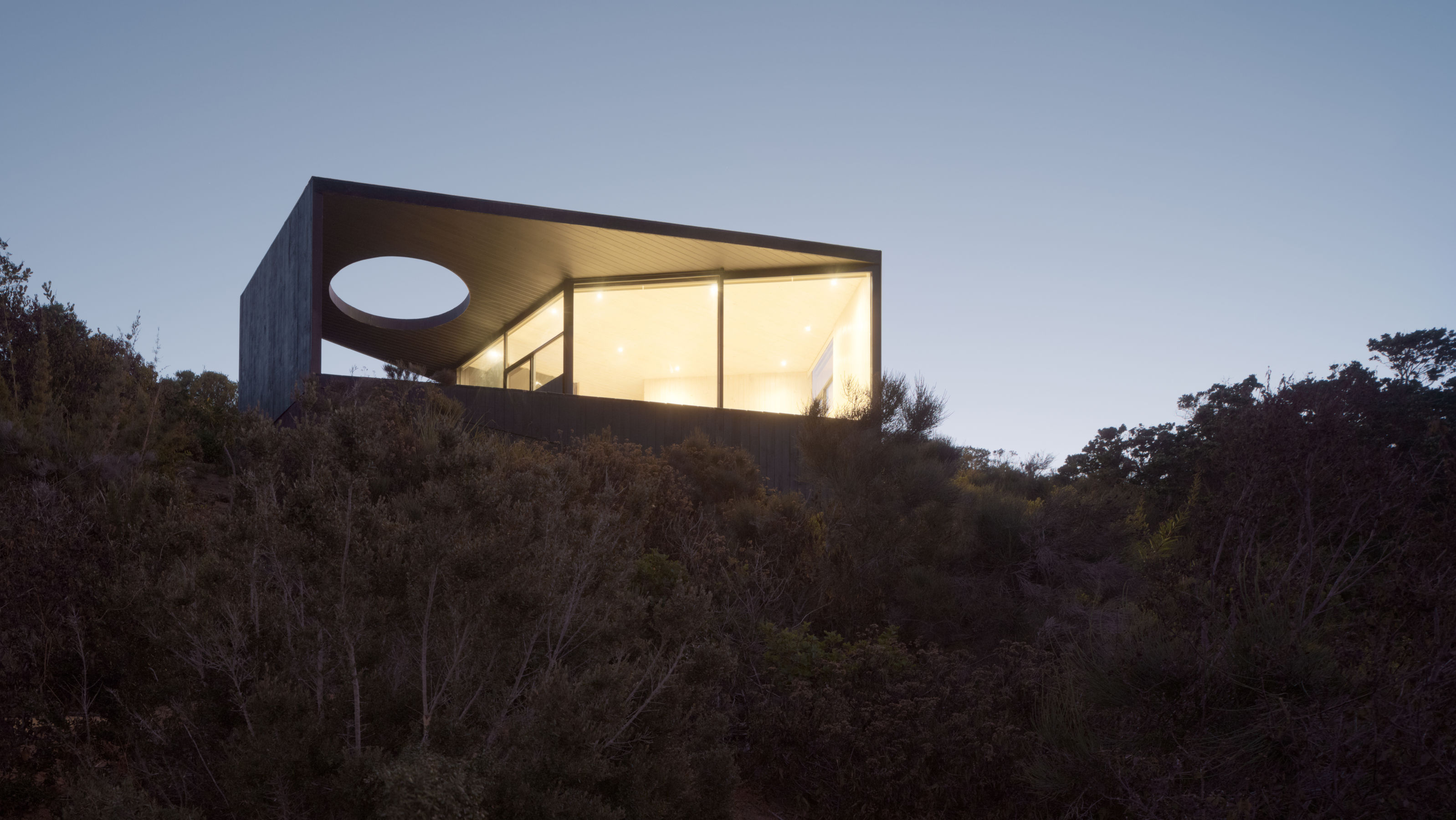 Tour a Chilean pavilion perched on the coast: a sanctuary for sleep and star-gazing
Tour a Chilean pavilion perched on the coast: a sanctuary for sleep and star-gazingAlgarrobo-based architecture studio Whale! has designed a Chilean pavilion for rest and relaxation, overlooking a nature reserve on the Pacific coast
-
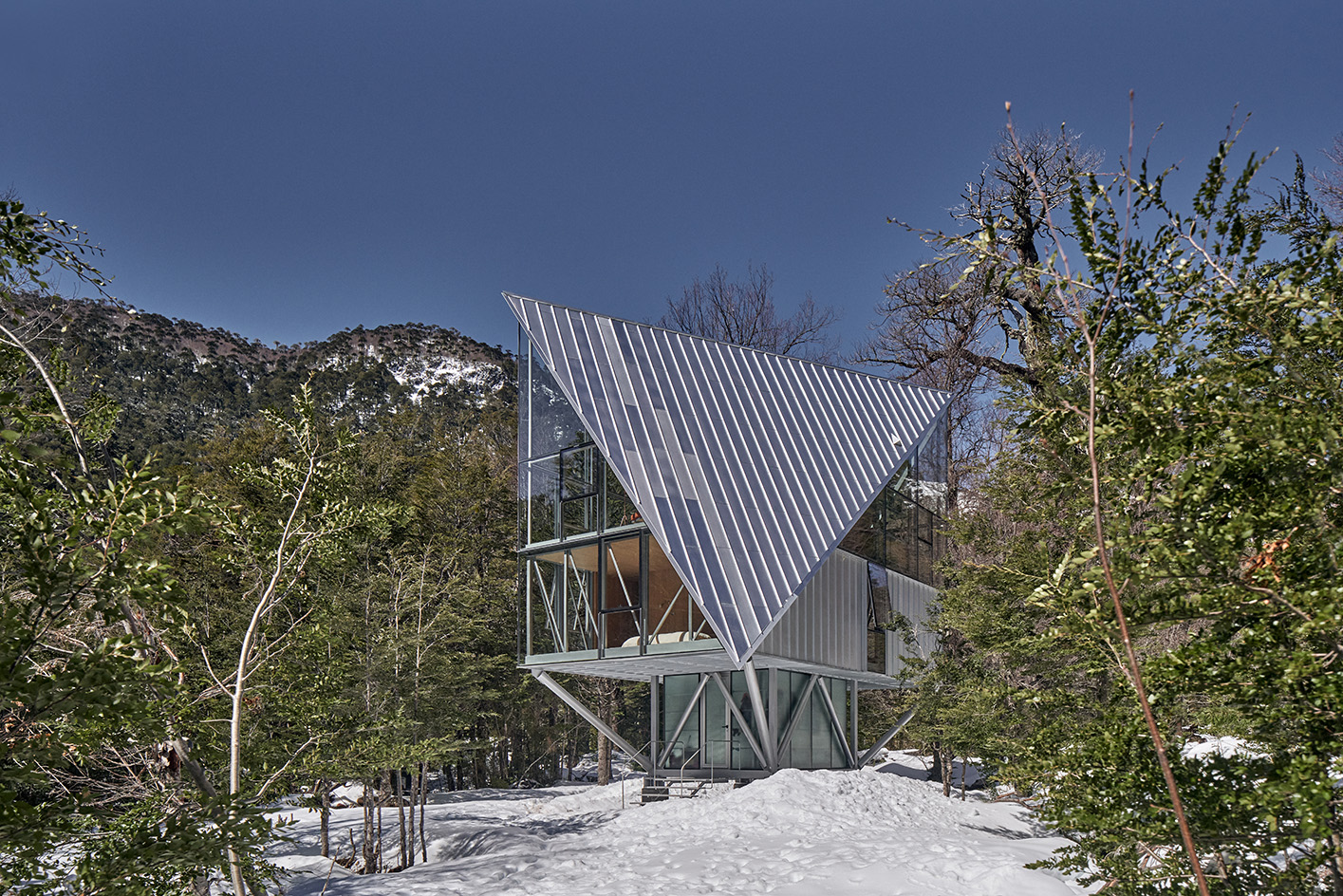 House in the Trees offers a bird's eye view of the Chilean forest
House in the Trees offers a bird's eye view of the Chilean forestHouse in the Trees by Max Núñez and Stefano Rolla is an angular Chilean cabin in woods, touching the ground lightly
-
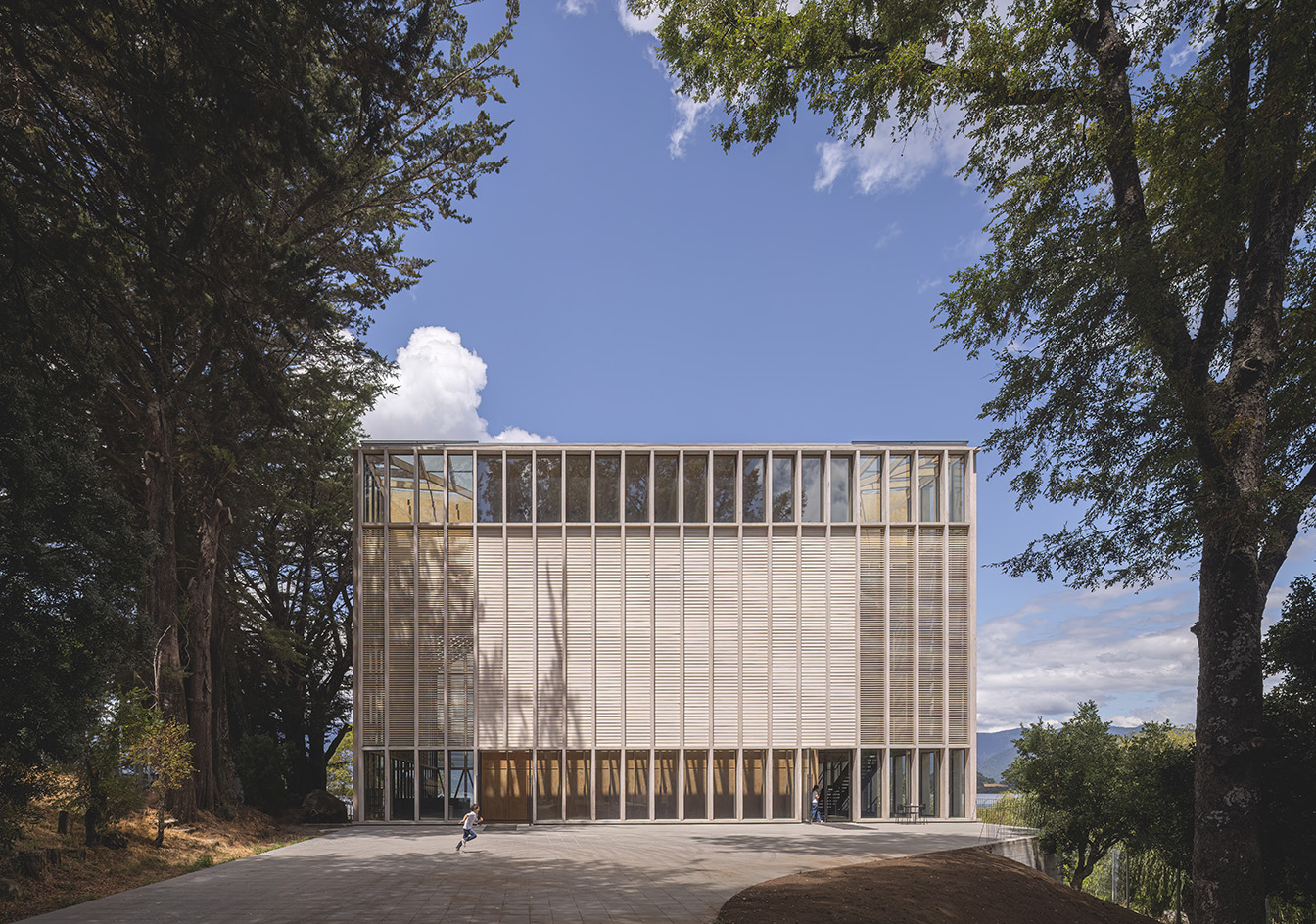 Chile’s Panguipulli Theatre brings purpose-built architecture to the learning experience
Chile’s Panguipulli Theatre brings purpose-built architecture to the learning experiencePanguipulli Theatre, a community-centred cultural space in Chile's Región de los Ríos, combines purpose-built architecture and learning
-
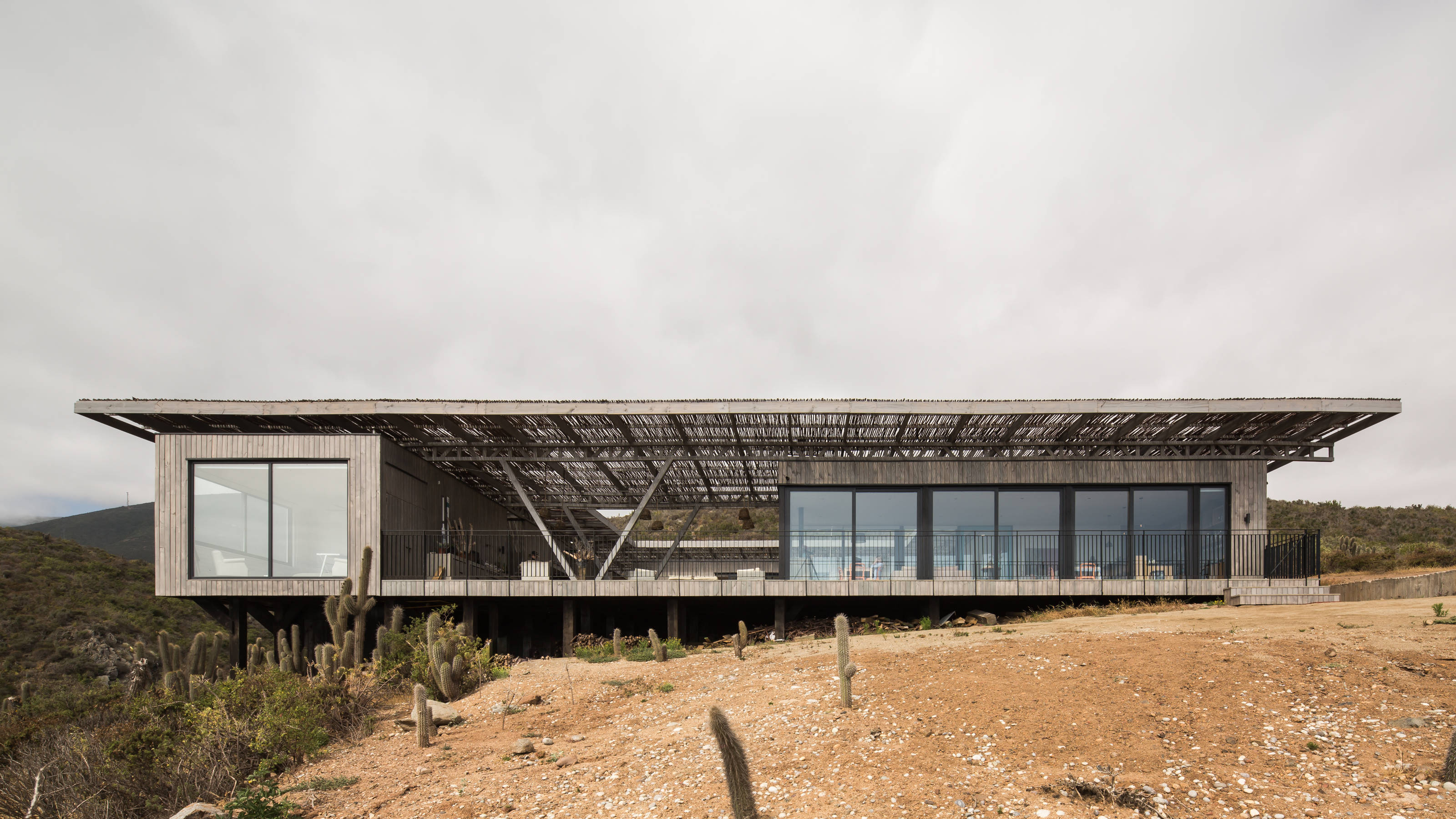 This Chilean beach house comprises a series of pavilions set beneath a wooden roof
This Chilean beach house comprises a series of pavilions set beneath a wooden roofWYND Architects has completed a Chilean beach house – a multigenerational family retreat, raised up above a site overlooking the Pacific Ocean
-
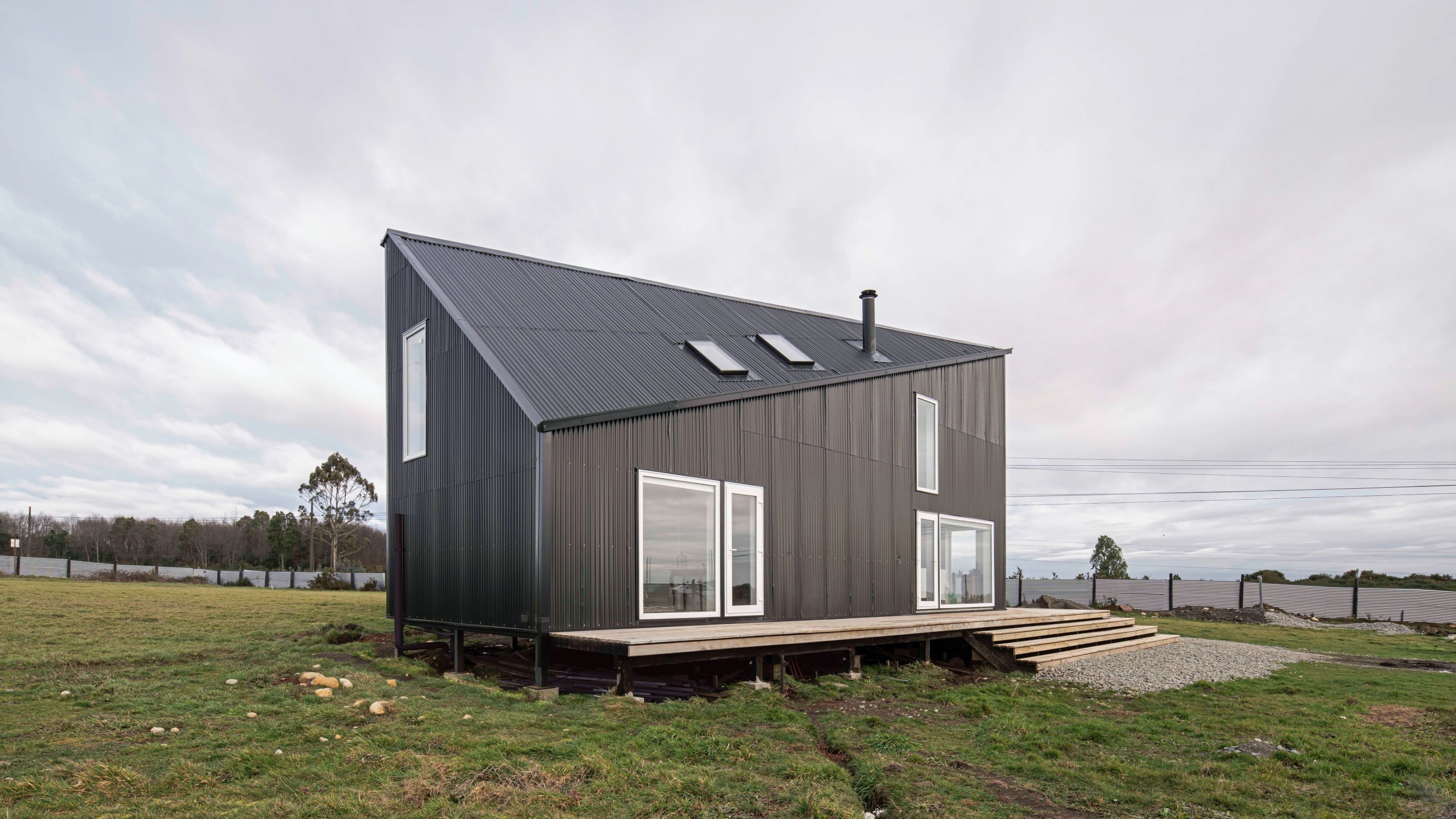 A modern barnhouse makes a faceted form on an exposed site in Southern Chile
A modern barnhouse makes a faceted form on an exposed site in Southern ChileEstudio Diagonal’s barnhouse project, Ridge House, is a stripped back private home that uses everyday materials and simple geometry to maximise interior space
-
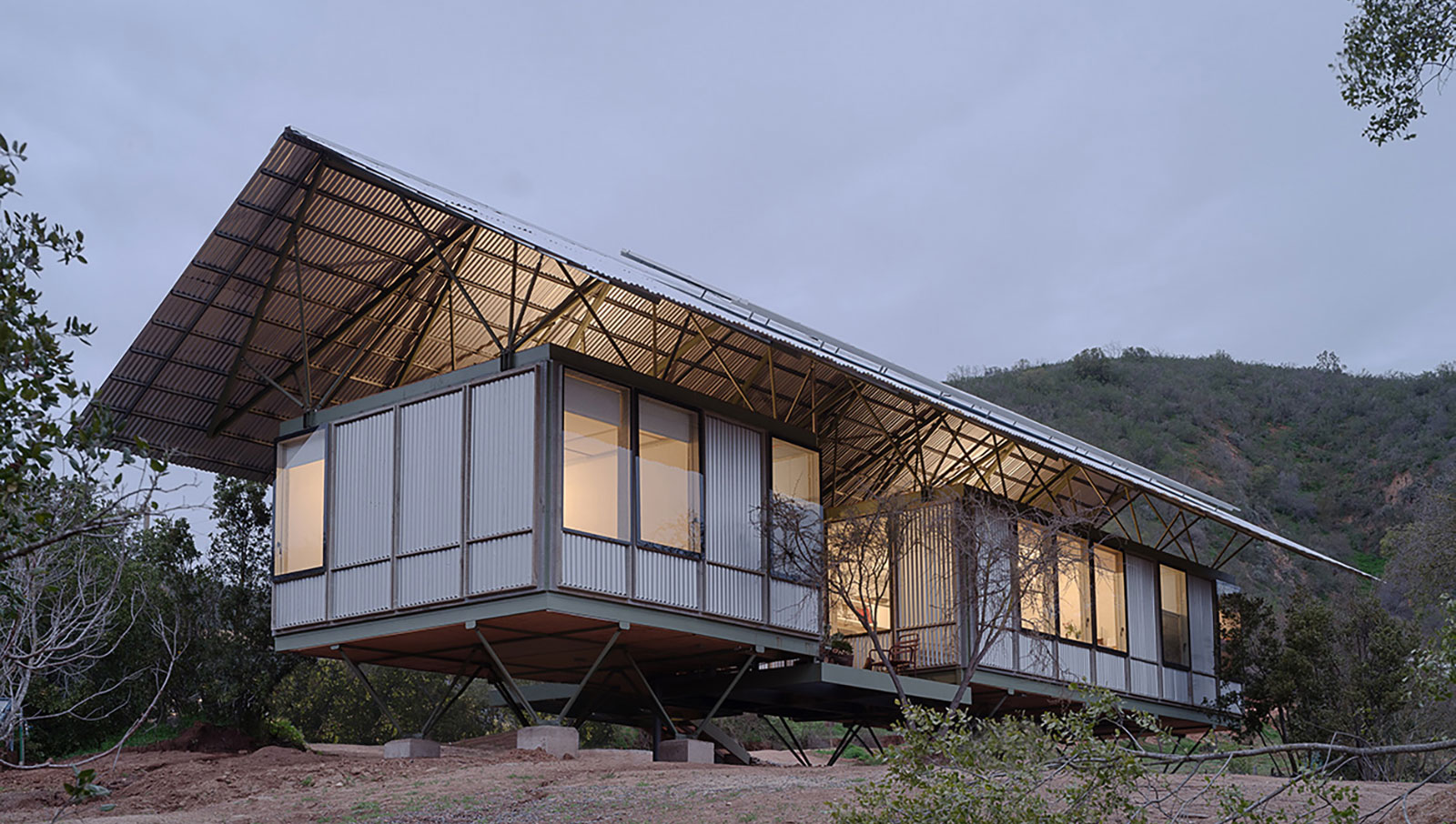 Industrialised building system prototype proposes solution for urgent housing needs
Industrialised building system prototype proposes solution for urgent housing needsWe examine an industrialized building system prototype proposal by Chilean architecture practices Ignacio Rojas Hirigoyen Architects and Cristian Dominguez Fernandez