Upstate New York retreat Ridge House evokes land art
Ridge House in upstate New York, the work of Brooklyn-based studio Worrell Yeung, is at one with the surrounding countryside
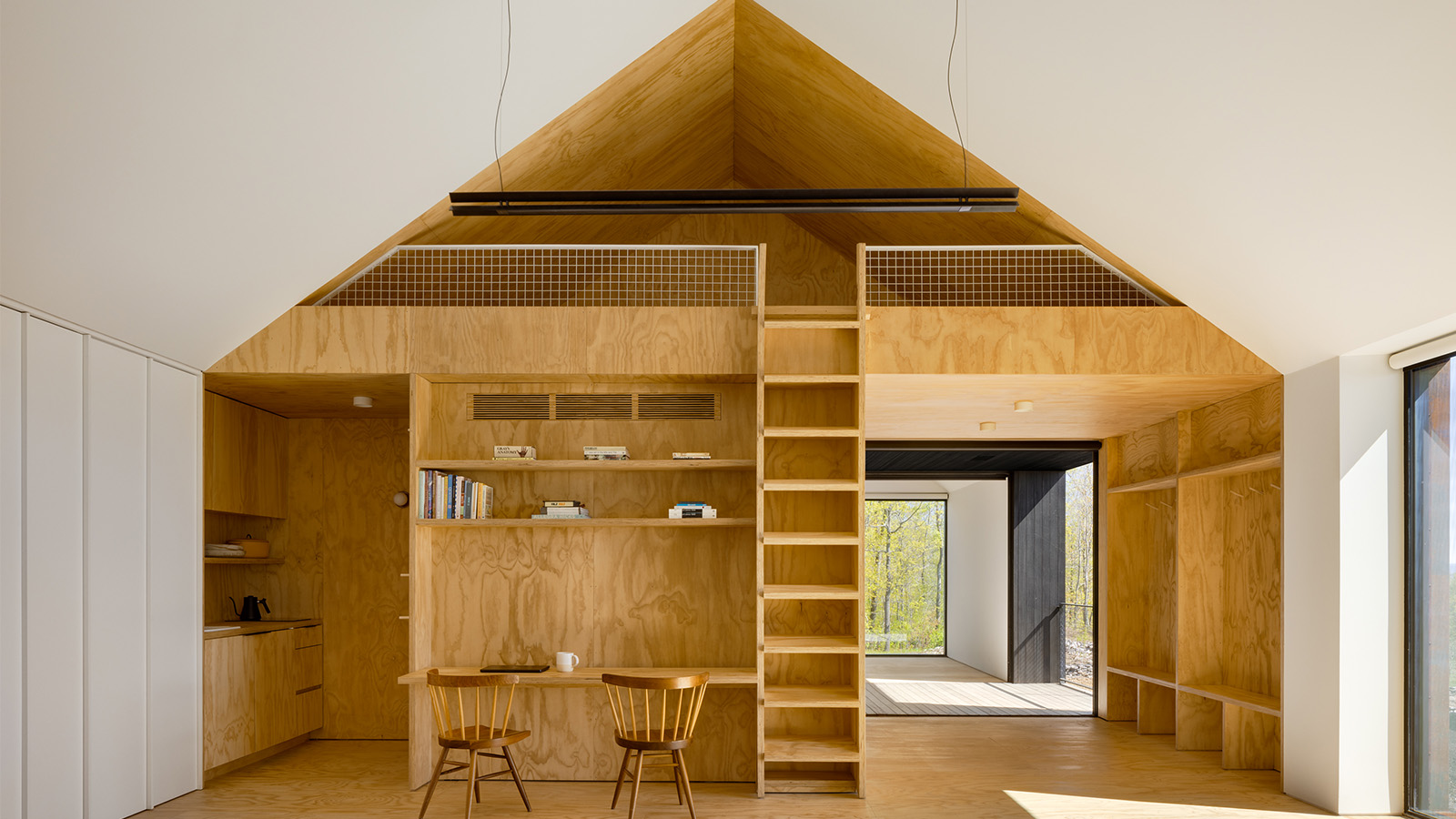
Seeing the low, monolithic volumes of Ridge House from a distance, you’d be forgiven for thinking that they are part of a piece of monumental land art. Seamless, pared down and uniform-looking, the two structures that form this rural holiday escape, set in the green expanses of upstate New York, are the work of Brooklyn-based architecture duo Max Worrell and Jejon Yeung (featured in 2024’s Wallpaper* USA 400 guide to creative America). Their references and cues for the design, unsurprisingly perhaps, were just as much in the client’s brief and sensibilities, as in the art world.
‘He was very sensitive to the landscape,’ says Worrell. ‘We agreed we wanted something that is an abstraction of the ridge, very subservient to the geology and landscape, but at the same time very grounded and spatially layered and complex.’ The duo cite sculptors Richard Long, Andy Goldsworthy and Michael Heizer among their key influences.
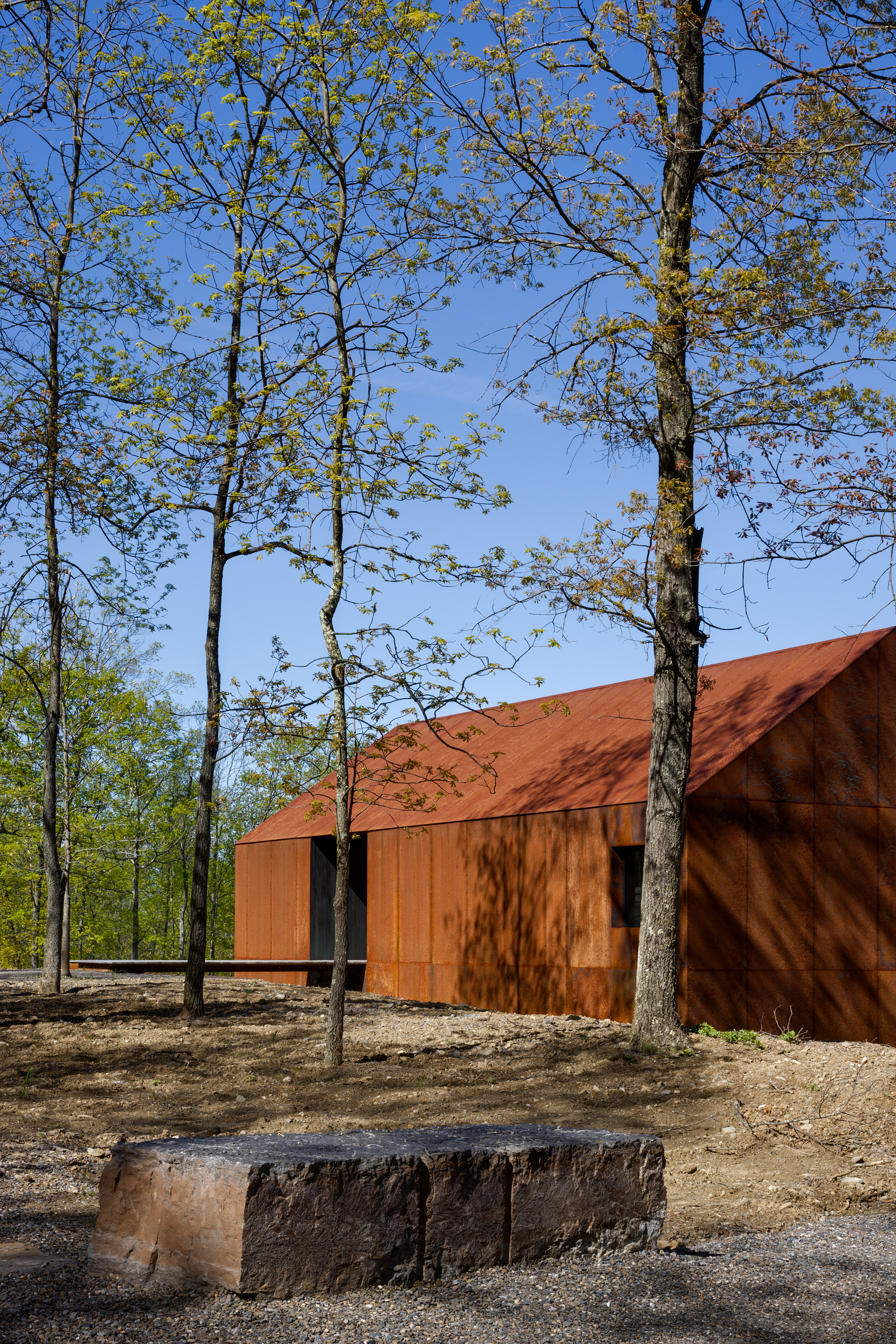
Step inside Ridge House, Worrell Yeung's upstate retreat
The client’s initial contact with the practice was via a cold email in 2020, stating he was a fellow Brooklyn resident who admired their style and wanted to meet to discuss a proposed retreat on his 88-acre piece of land. The project soon kicked off and, some pandemic delays notwithstanding, was completed last year.
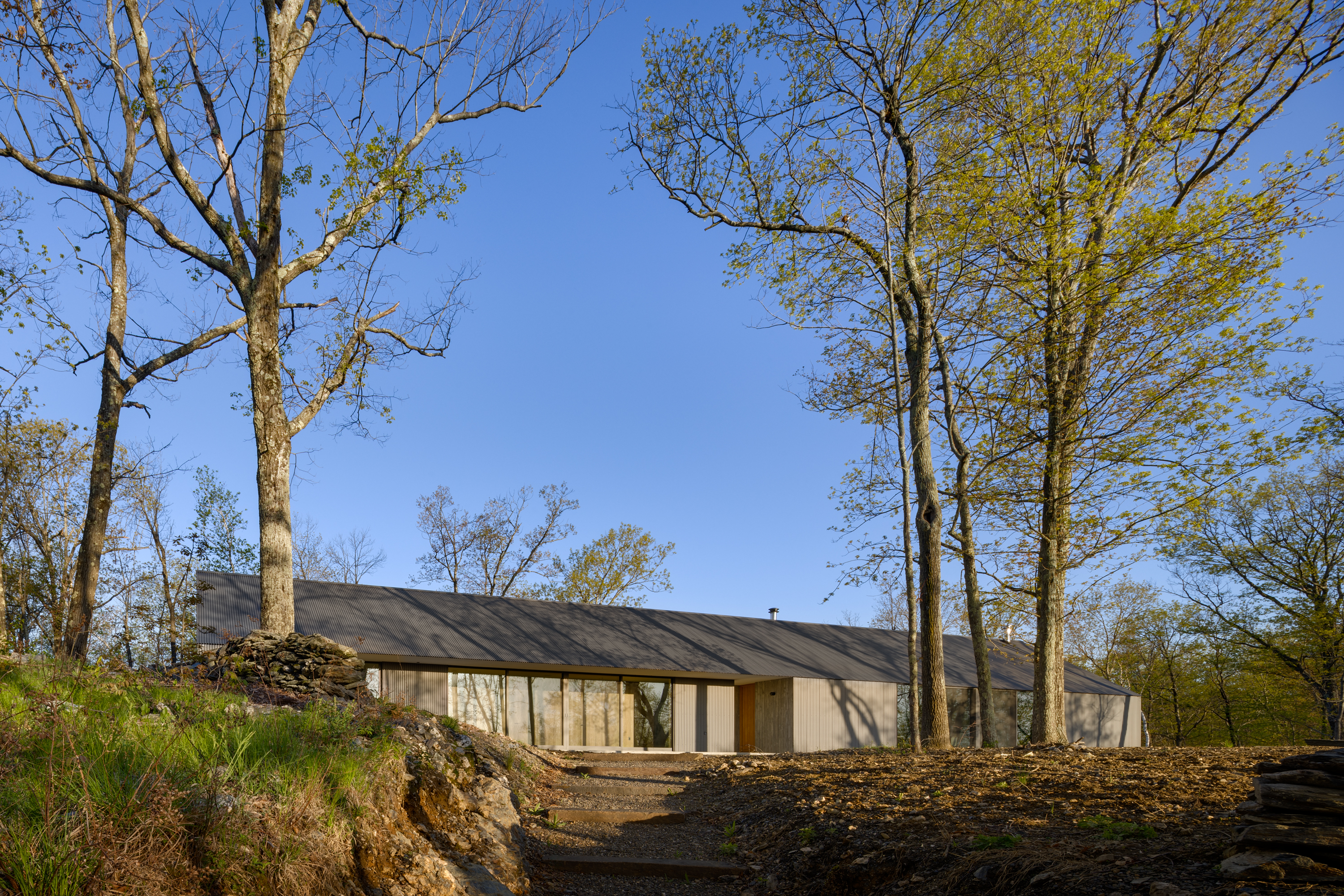
The client had made it clear from the start that he wanted a family of smaller structures, instead of a single, large home. The resulting retreat consists of two new-build volumes – a guest house ‘barn’ and the main house – and a third structure, an open-air swimming pool deck, located closer to the barn. The placement of all three was guided by the plot’s undulating terrain and the views it offered. The wooded site, rich in white and red oak and hickory, was to be preserved as much as possible, and the team trod carefully when it came to placing their builds so as to avoid cutting down the existing mature trees.
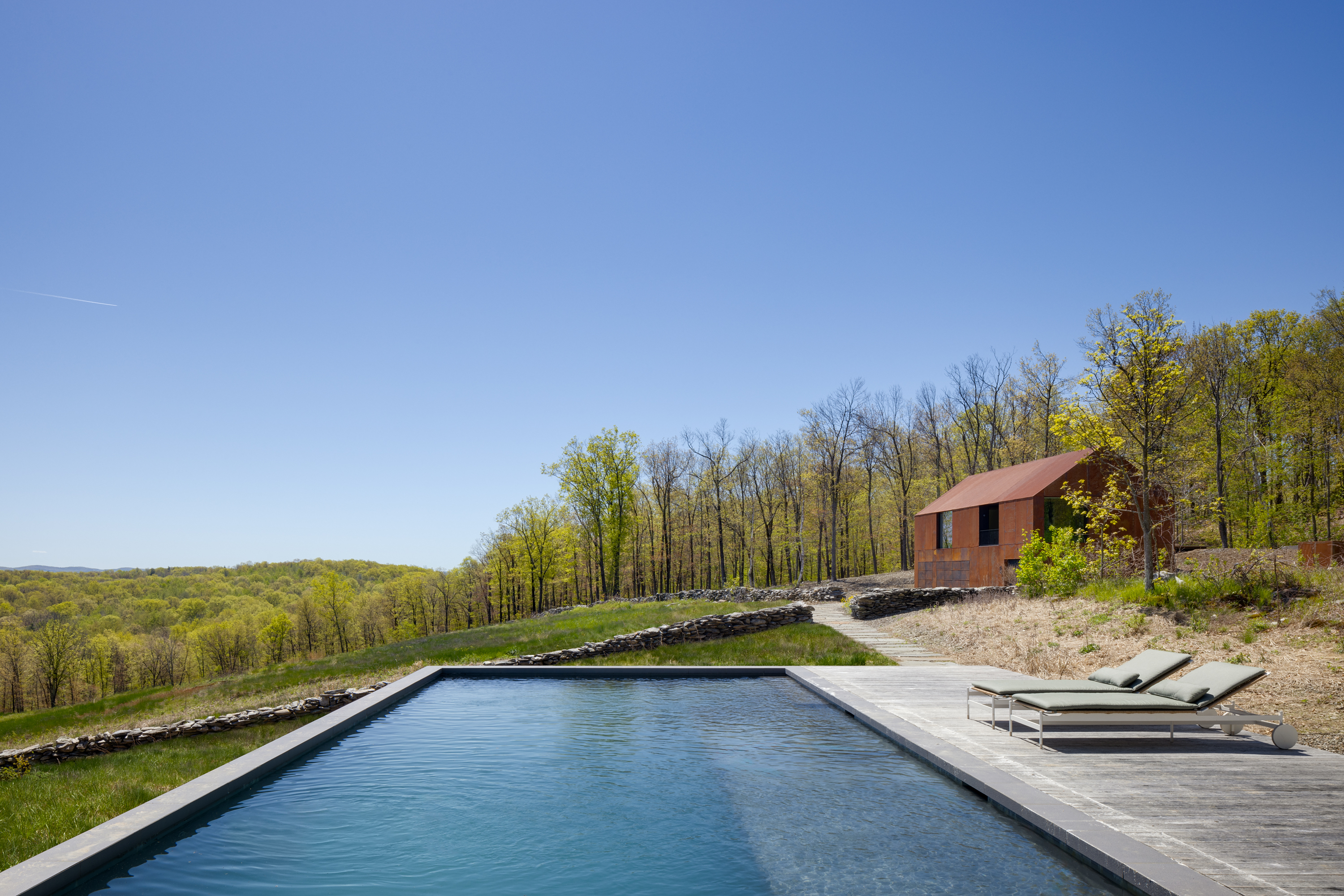
‘The property is special in that it has this strong connection to both the Taconic mountain range to the east and the Catskills to the west,’ says Yeung. ‘When you drive up the long circuitous route in, you come to the barn and that’s your first little bitof respite from the winding drive. It sets the stage for looking further east. And then the main house is at the top of the ridge. That one is about this western exposure to both mountain ranges and views, nestled into this wooded landscape.’
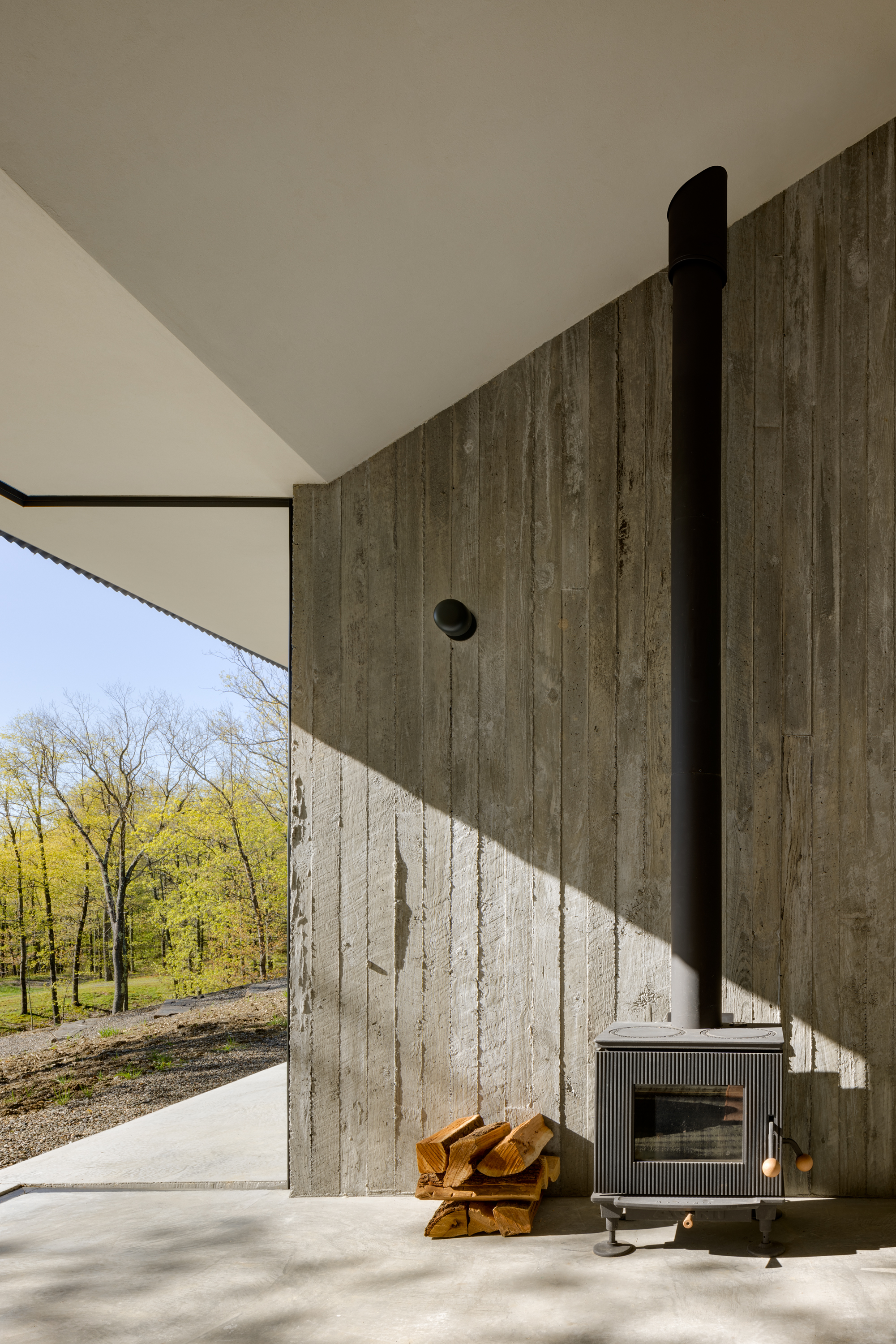
The barn, containing the guest suite, is smaller and clad in Corten steel, appearing as a single-storey structure on one side, the sloped topography concealing its second floor. The main residence is clad in corrugated zinc with board-formed concrete at the ends and at the entry in the centre. All materials were chosen to mix well with their surroundings and weather with time, taking on a textured patina.
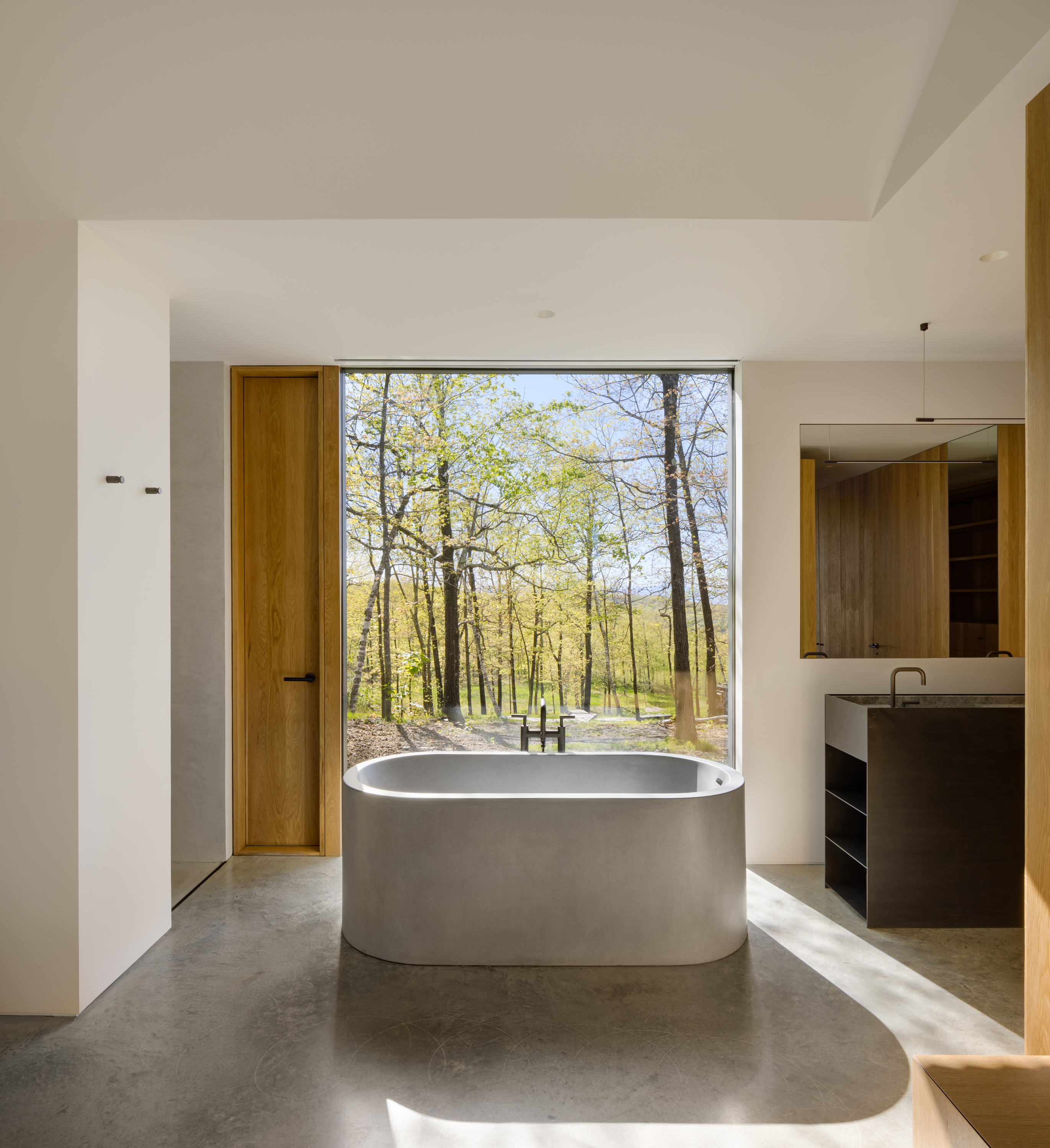
A network of stone walls criss-cross the property. ‘They become these thresholds that you cross at different moments,’ says project architect Beatriz de Uña Bóveda. ‘That experience of understanding the historical nature of the property was important to us, so [when choosing the building materials], for example, using a different type of stone did not feel right.’ Additionally, Worrell Yeung worked with landscape architect Understory to create a pathway carved into the hillside that unites the barn and the main house. This path is informed by land art, specifically Heizer’s Double Negative in the Nevada desert.
Wallpaper* Newsletter
Receive our daily digest of inspiration, escapism and design stories from around the world direct to your inbox.
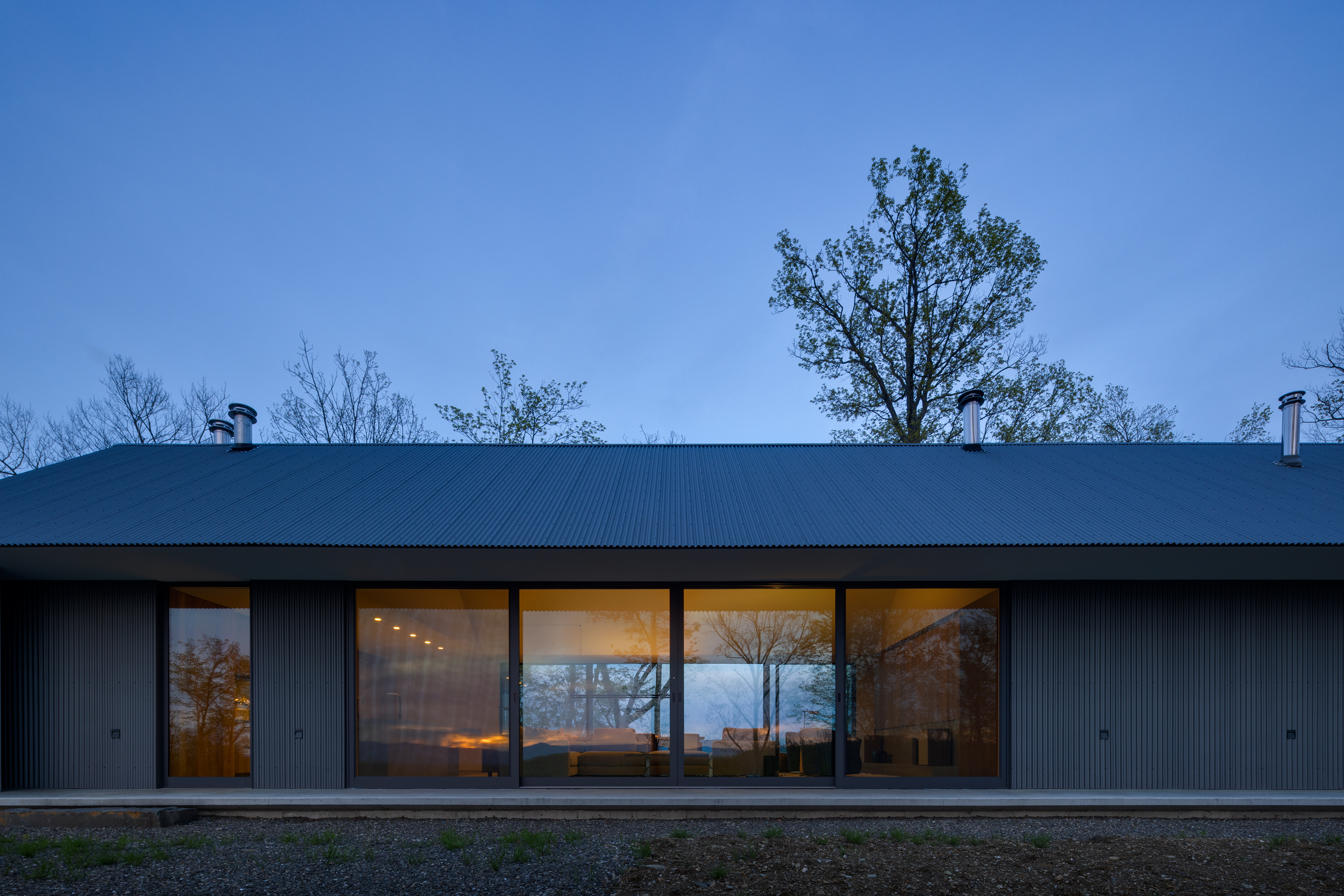
Both the main and guest house are entered through a breezeway, dramatically cut through their seemingly solid volumes. This gesture makes for a hard-to-miss entrance that nods to geometric abstraction, but also frames particular views of the mountains. It emphasises further the simple nature of each building’s outline. Inside, concrete, white oak and marble accents make for a minimalist colour and material palette.
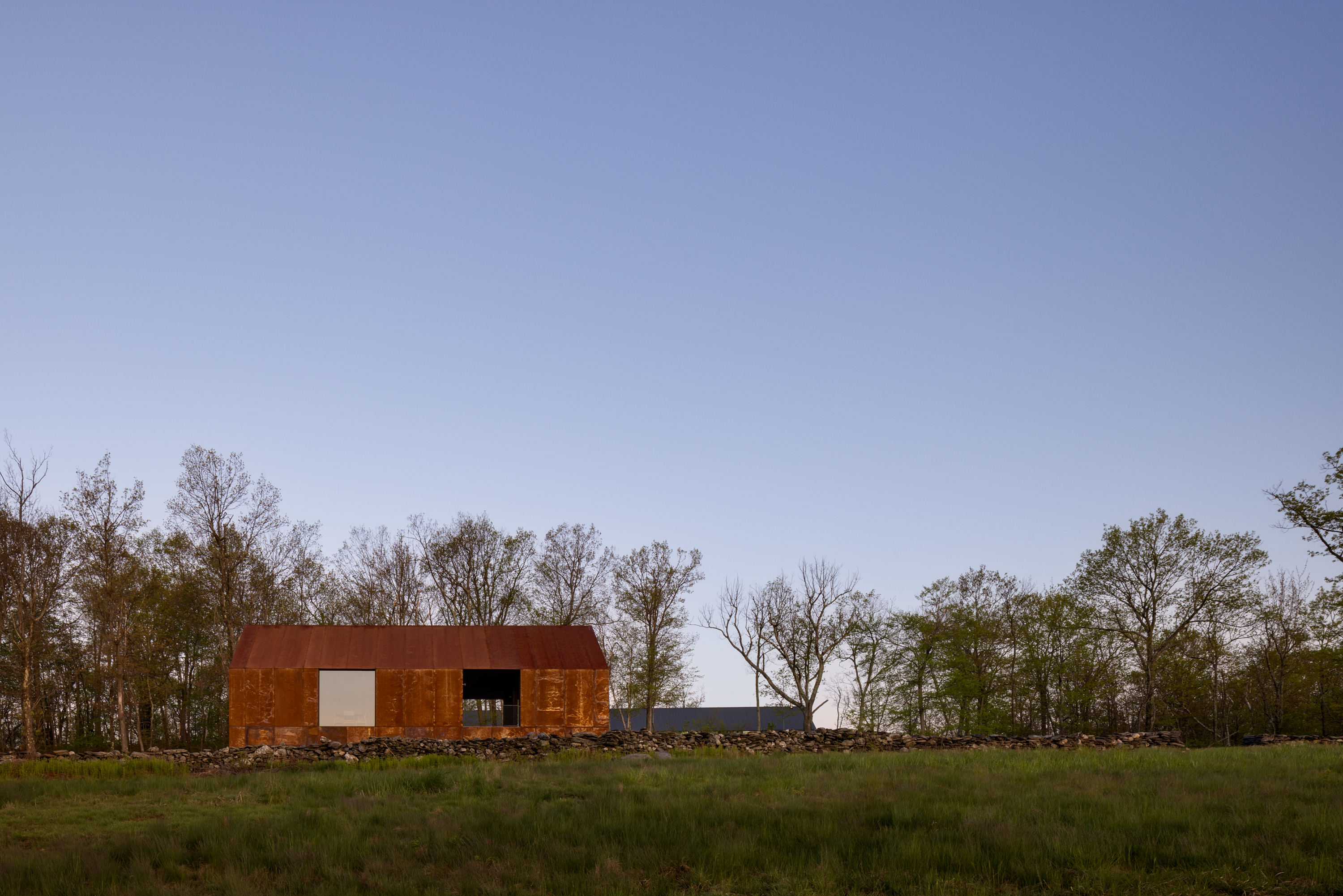
The main home’s layout is arranged along the north/south axis, with public areas at one end and private spaces at the other. There are moments of compression and expansion, conceal and reveal, making for a journey that is full of wonder and surprises. The architects created some bespoke pieces, too – such as the kitchen island, which they wanted to feel ‘like it emerges from the concrete floor’. The dining table, coffee table and pendant were custom designed in collaboration with New York studio Colony, which was responsible for the interiors, furniture and fixtures.
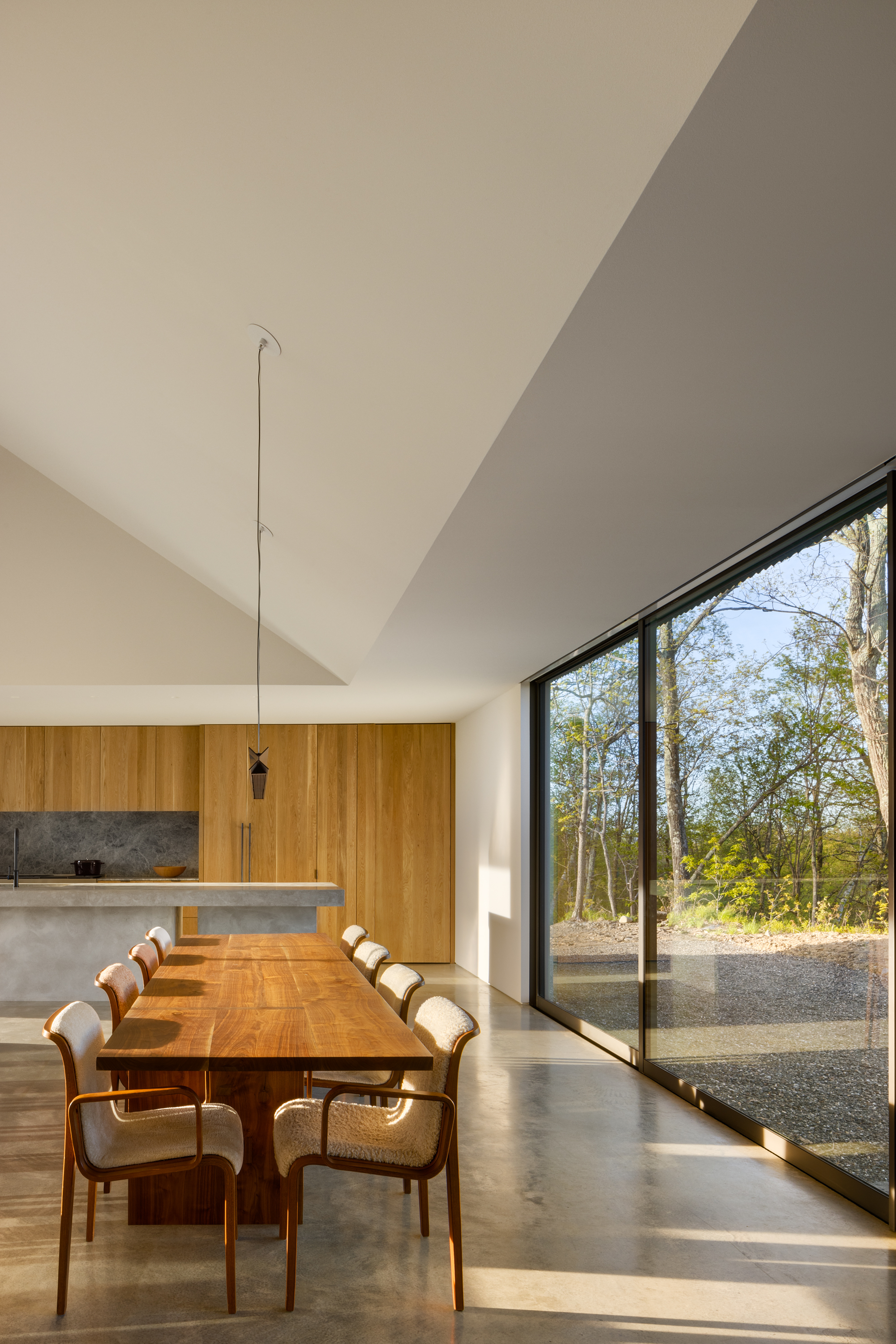
Ridge House is a well-balanced and finely tuned holiday retreat, rich in ideas and a site-specific approach, born from a carefully calculated process and an organic collaboration with an engaged client. Not that there weren’t any (pleasant) surprises along the way. ‘The main house has a covered screened-in porch,’ says Worrell.
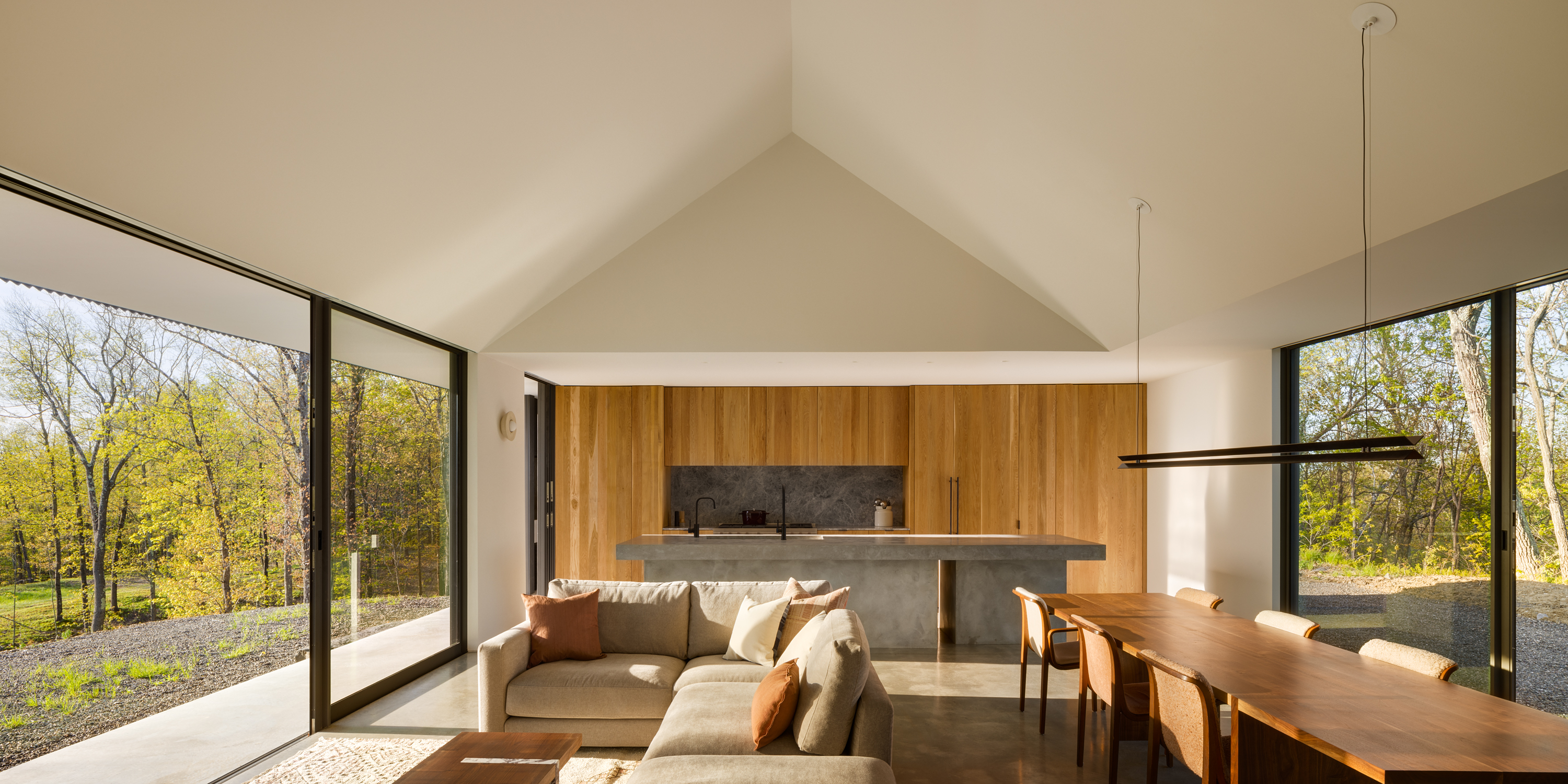
‘The client really wanted one, but we were sceptical – mainly about solving [the design] for the required function, but also the nature of typical porches feeling “tacked on”. We saw it as a challenge, and it has now become this amazing in-between space separating public and private programmes of the house. We were wary, but it’s become our favourite spot.’
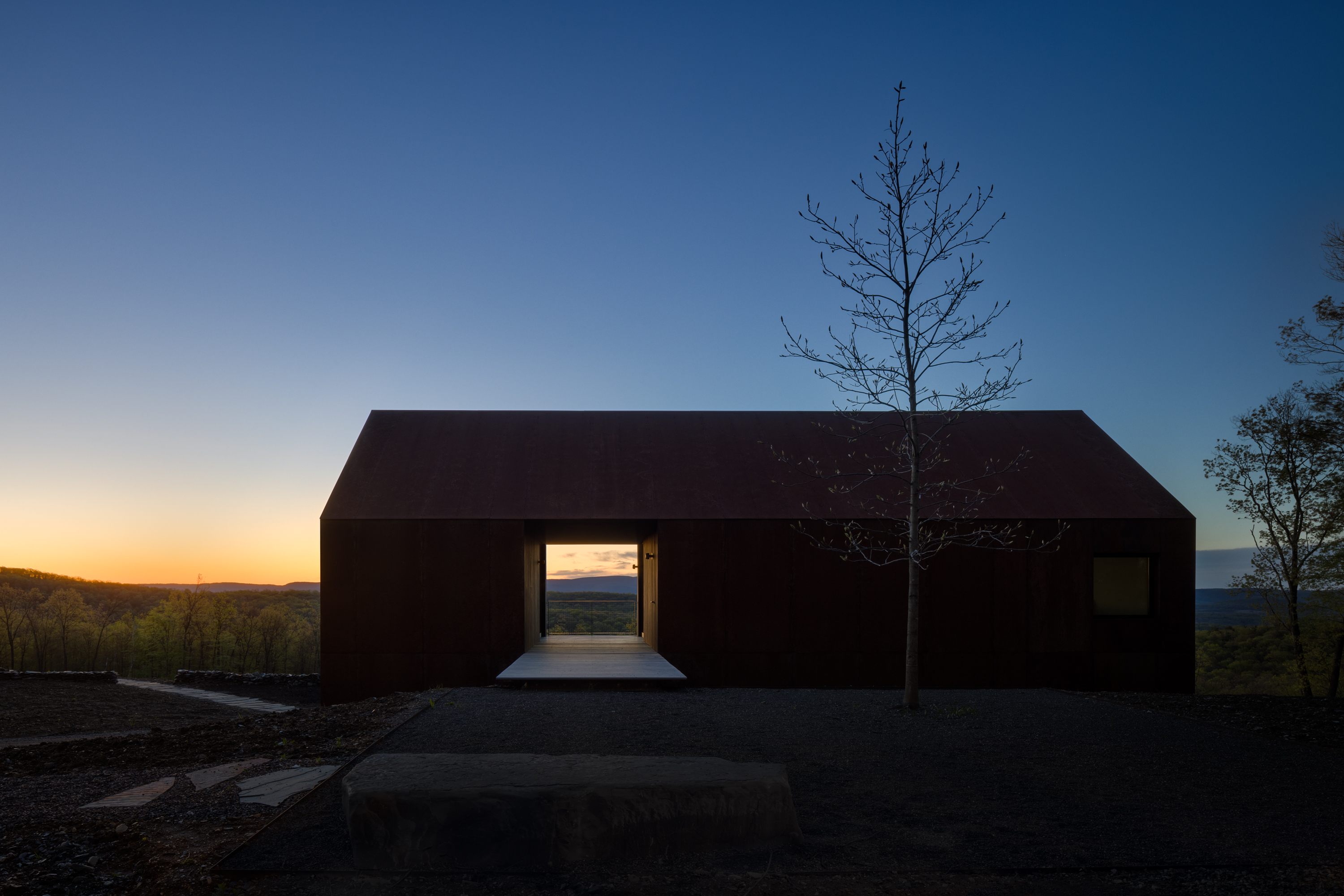
This article appears in the August 2024 issue of Wallpaper*, available to download free when you sign up to our daily newsletter, in print on newsstands from 4 July, on the Wallpaper* app on Apple iOS, and to subscribers of Apple News +. Subscribe to Wallpaper* today
Ellie Stathaki is the Architecture & Environment Director at Wallpaper*. She trained as an architect at the Aristotle University of Thessaloniki in Greece and studied architectural history at the Bartlett in London. Now an established journalist, she has been a member of the Wallpaper* team since 2006, visiting buildings across the globe and interviewing leading architects such as Tadao Ando and Rem Koolhaas. Ellie has also taken part in judging panels, moderated events, curated shows and contributed in books, such as The Contemporary House (Thames & Hudson, 2018), Glenn Sestig Architecture Diary (2020) and House London (2022).
-
 All-In is the Paris-based label making full-force fashion for main character dressing
All-In is the Paris-based label making full-force fashion for main character dressingPart of our monthly Uprising series, Wallpaper* meets Benjamin Barron and Bror August Vestbø of All-In, the LVMH Prize-nominated label which bases its collections on a riotous cast of characters – real and imagined
By Orla Brennan
-
 Maserati joins forces with Giorgetti for a turbo-charged relationship
Maserati joins forces with Giorgetti for a turbo-charged relationshipAnnouncing their marriage during Milan Design Week, the brands unveiled a collection, a car and a long term commitment
By Hugo Macdonald
-
 Through an innovative new training program, Poltrona Frau aims to safeguard Italian craft
Through an innovative new training program, Poltrona Frau aims to safeguard Italian craftThe heritage furniture manufacturer is training a new generation of leather artisans
By Cristina Kiran Piotti
-
 This minimalist Wyoming retreat is the perfect place to unplug
This minimalist Wyoming retreat is the perfect place to unplugThis woodland home that espouses the virtues of simplicity, containing barely any furniture and having used only three materials in its construction
By Anna Solomon
-
 We explore Franklin Israel’s lesser-known, progressive, deconstructivist architecture
We explore Franklin Israel’s lesser-known, progressive, deconstructivist architectureFranklin Israel, a progressive Californian architect whose life was cut short in 1996 at the age of 50, is celebrated in a new book that examines his work and legacy
By Michael Webb
-
 A new hilltop California home is rooted in the landscape and celebrates views of nature
A new hilltop California home is rooted in the landscape and celebrates views of natureWOJR's California home House of Horns is a meticulously planned modern villa that seeps into its surrounding landscape through a series of sculptural courtyards
By Jonathan Bell
-
 The Frick Collection's expansion by Selldorf Architects is both surgical and delicate
The Frick Collection's expansion by Selldorf Architects is both surgical and delicateThe New York cultural institution gets a $220 million glow-up
By Stephanie Murg
-
 Remembering architect David M Childs (1941-2025) and his New York skyline legacy
Remembering architect David M Childs (1941-2025) and his New York skyline legacyDavid M Childs, a former chairman of architectural powerhouse SOM, has passed away. We celebrate his professional achievements
By Jonathan Bell
-
 The upcoming Zaha Hadid Architects projects set to transform the horizon
The upcoming Zaha Hadid Architects projects set to transform the horizonA peek at Zaha Hadid Architects’ future projects, which will comprise some of the most innovative and intriguing structures in the world
By Anna Solomon
-
 Frank Lloyd Wright’s last house has finally been built – and you can stay there
Frank Lloyd Wright’s last house has finally been built – and you can stay thereFrank Lloyd Wright’s final residential commission, RiverRock, has come to life. But, constructed 66 years after his death, can it be considered a true ‘Wright’?
By Anna Solomon
-
 Heritage and conservation after the fires: what’s next for Los Angeles?
Heritage and conservation after the fires: what’s next for Los Angeles?In the second instalment of our 'Rebuilding LA' series, we explore a way forward for historical treasures under threat
By Mimi Zeiger