This minimalist Wyoming retreat is the perfect place to unplug
This woodland home that espouses the virtues of simplicity, containing barely any furniture and having used only three materials in its construction

As the Wyoming winter thaws, this serene, natural-feeling retreat in the skiing area of Teton Village comes into its own.
This property was created for a family based in Miami who have roots in Brazil (the property is called ‘Caju’ after a Brazilian fruit with an orange shell that recalls the home’s steel exterior). They love the outdoors; a passion that is not necessarily fed in their hometown. The family sought something completely opposed to Florida's tropical hub: Caju, in the same state as Yellowstone National Park, is where they go to decompress.
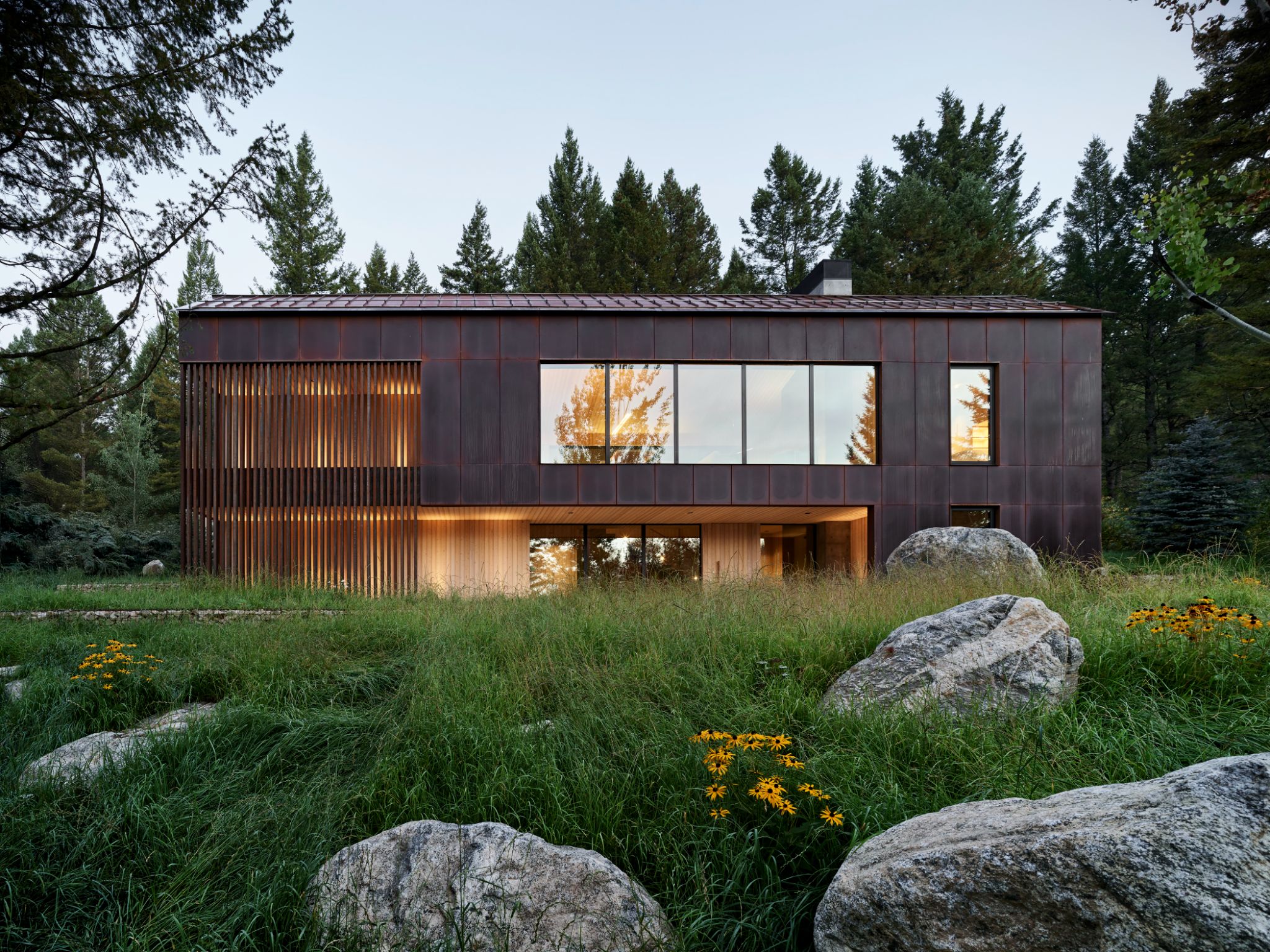
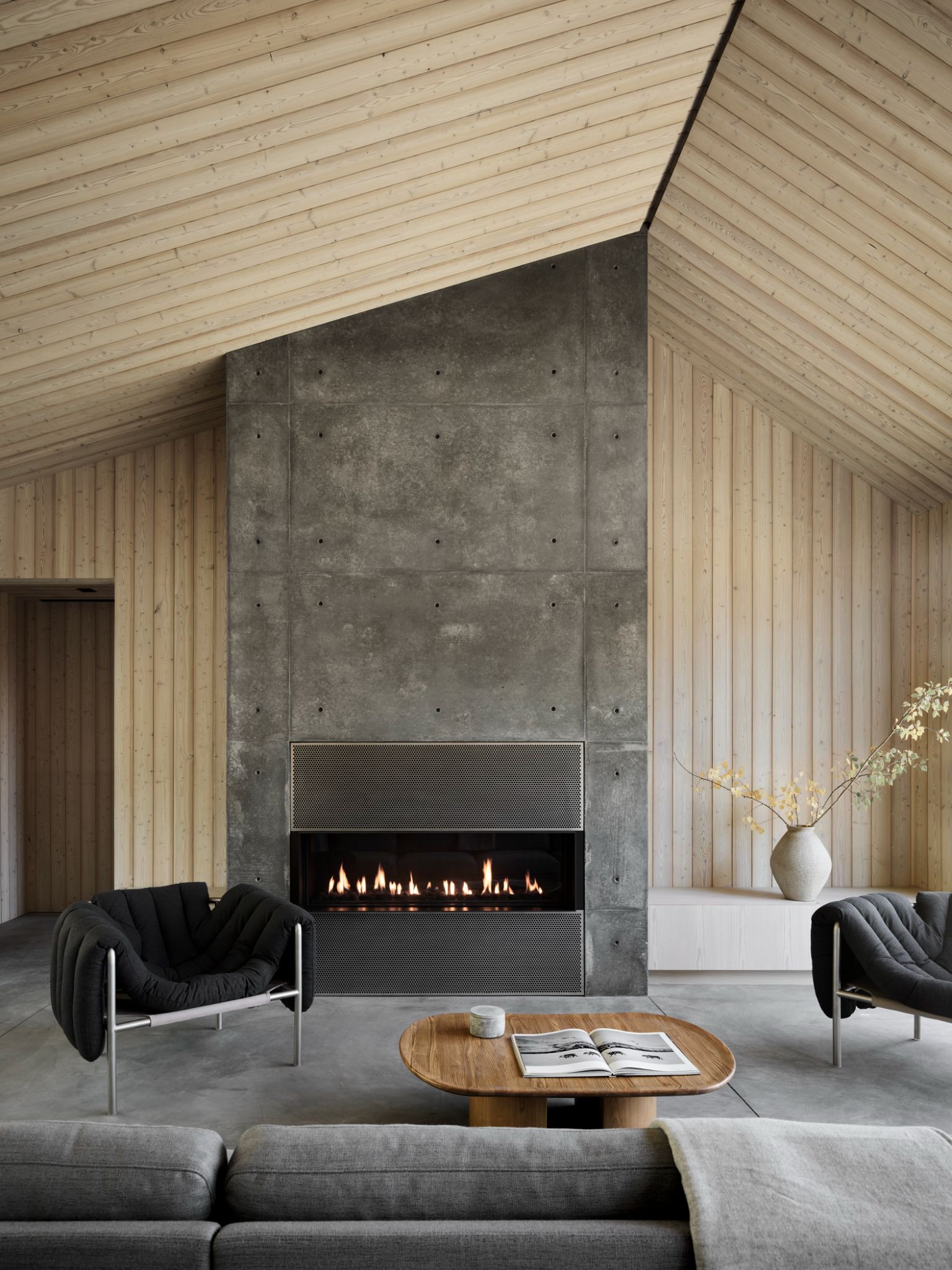
This is the true meaning of indoor/outdoor living: the house, which feels a bit like a treehouse, sits on a heavily forested slope that rises through the Teton Range on a site of rugged topography covered in timber and boulders. During excavation, the project architect, CLB Architects, had to take pains to remove as few trees as possible, and one boulder could not be moved, forcing the architect to reorient the house to accommodate it. The result is a raised bedroom wing supported by columns, and a property that follows the natural contours of the land.
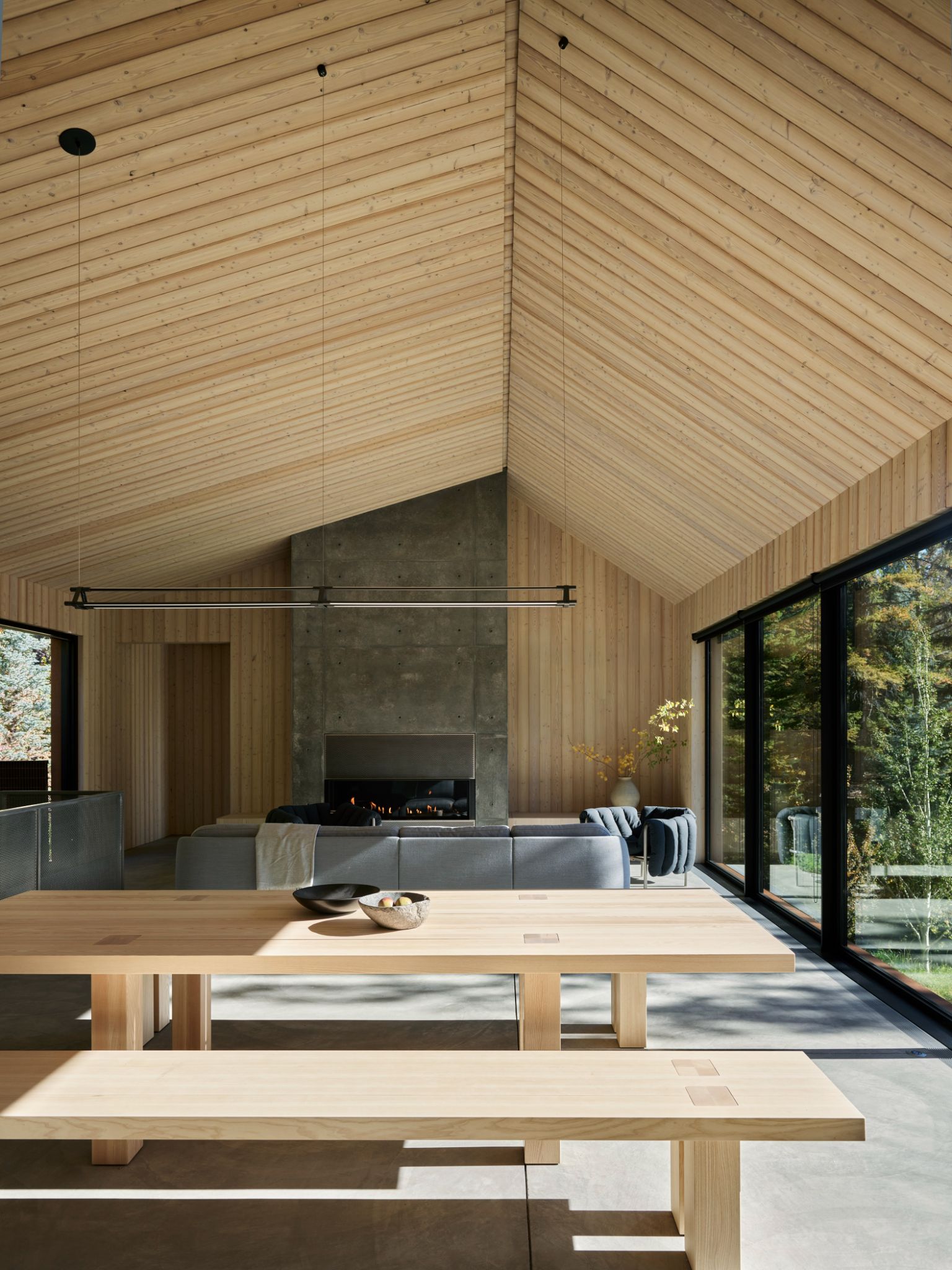
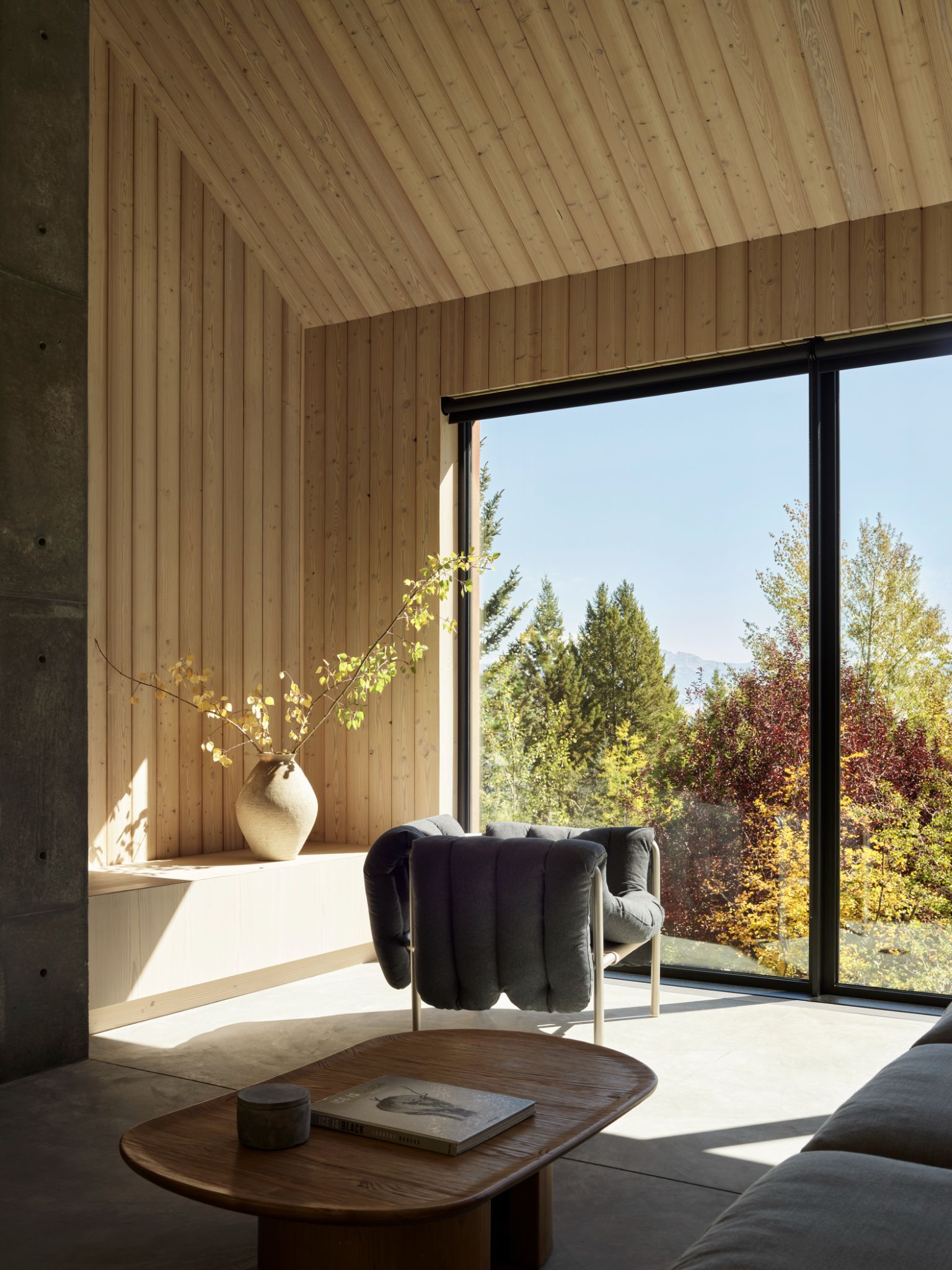
The brief emphasised the idea of ‘living simply’, imagining a home designed for essentials rather than excess. The property, therefore, is defined by its restrained, refined materiality, using just steel, wood and concrete in its construction. CLB also had to consider the demands of Wyoming’s environment: Caju’s Corten steel shell, which contains recycled content, is highly durable and low-maintenance. The house espouses minimalist architecture principles, but also feels sculptural.
Unsurprisingly, outdoor connectivity was a big deal for this project. There’s a rear metal grate deck that encircles a pair of Aspen trees, and another deck at the front of the property. The home boasts exquisite views of the Snake River Valley and the surrounding peaks.
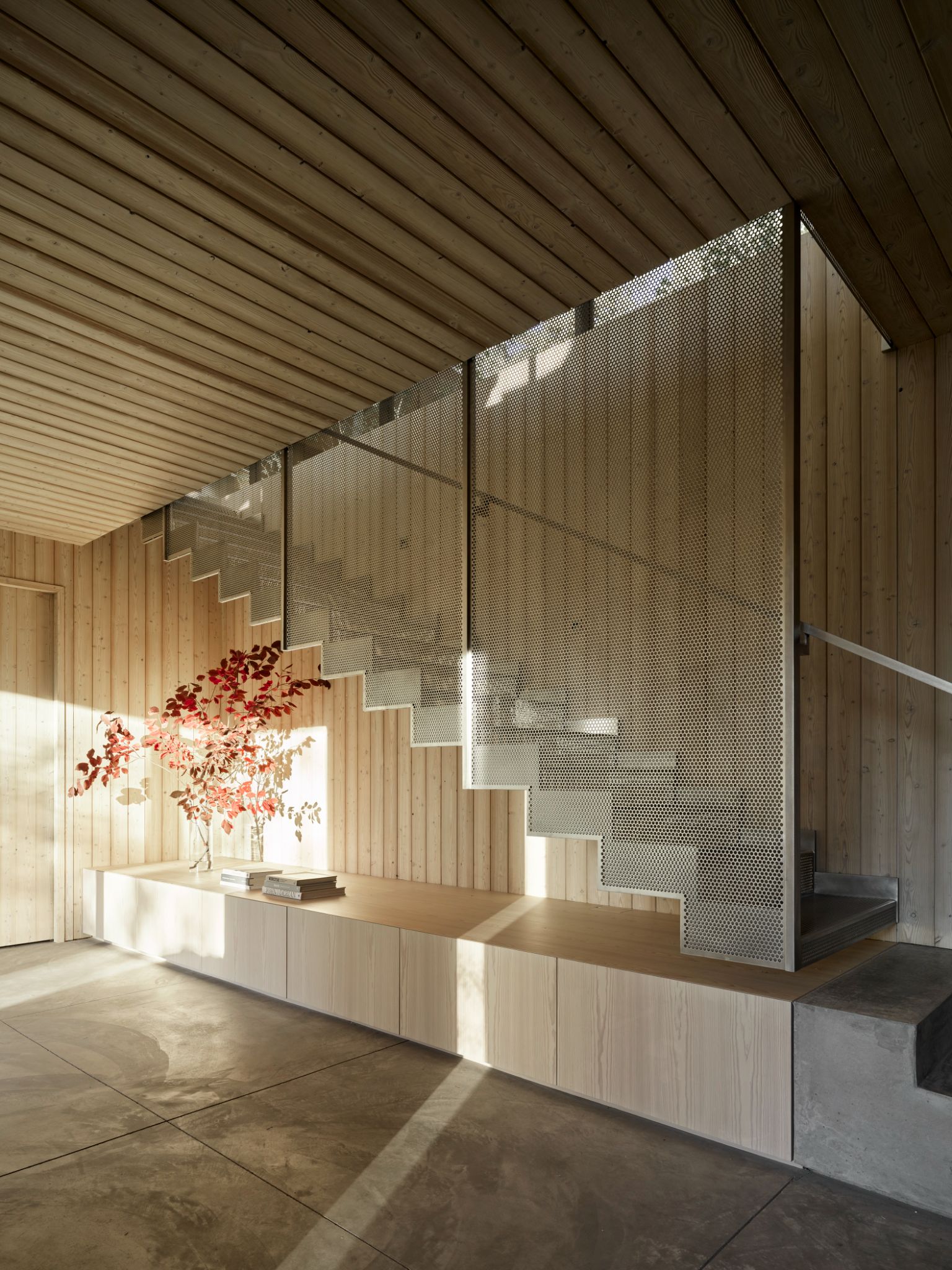
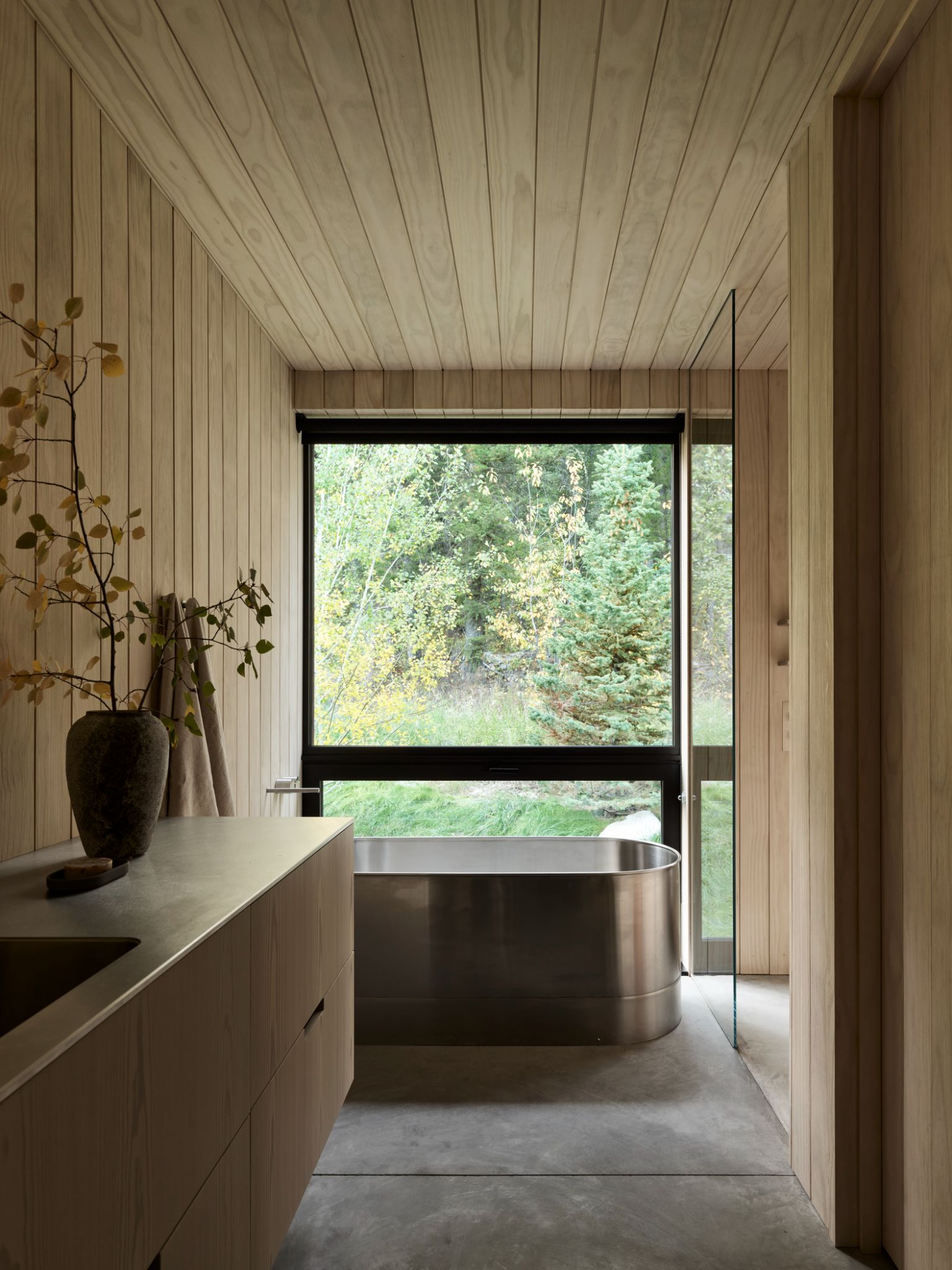
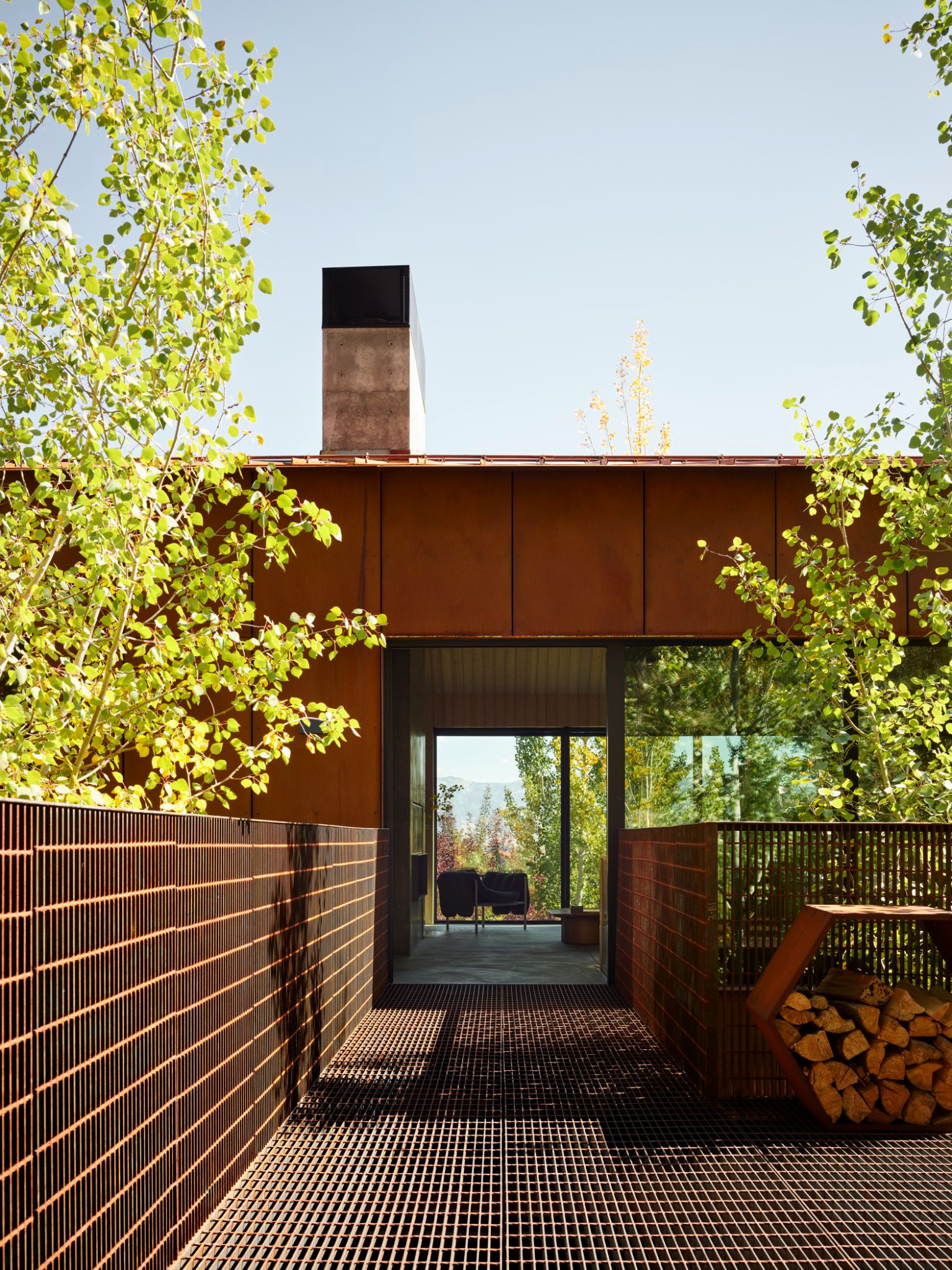
The ‘treehouse’ feel persists with warm, soothing interiors crafted primarily from the rapidly renewable larch wood. Concrete floors and stainless steel accents add refinement.
In keeping with the simple ethos of the home, there isn’t much furniture here: just two chairs, a coffee table, a sofa and a dining set. Most of it is built in, meaning that the furniture is the architecture. There’s one artwork in the entire house, although a floating stainless steel staircase serves both a functional and sculptural role.
Wallpaper* Newsletter
Receive our daily digest of inspiration, escapism and design stories from around the world direct to your inbox.
The challenge of a simple design is not sacrificing character – an architect must be able to impart beauty with limited resources at their disposal. In Caju, CLB has created something that is both humble and impressive, demonstrating the beauty in simplicity.
Anna Solomon is Wallpaper*’s Digital Staff Writer, working across all of Wallpaper.com’s core pillars, with special interests in interiors and fashion. Before joining the team in 2025, she was Senior Editor at Luxury London Magazine and Luxurylondon.co.uk, where she wrote about all things lifestyle and interviewed tastemakers such as Jimmy Choo, Michael Kors, Priya Ahluwalia, Zandra Rhodes and Ellen von Unwerth.
-
 Tee time! Five golf watches to lower that handicap
Tee time! Five golf watches to lower that handicapGolf watches are smarter than ever. Here are five of the best
By Thor Svaboe
-
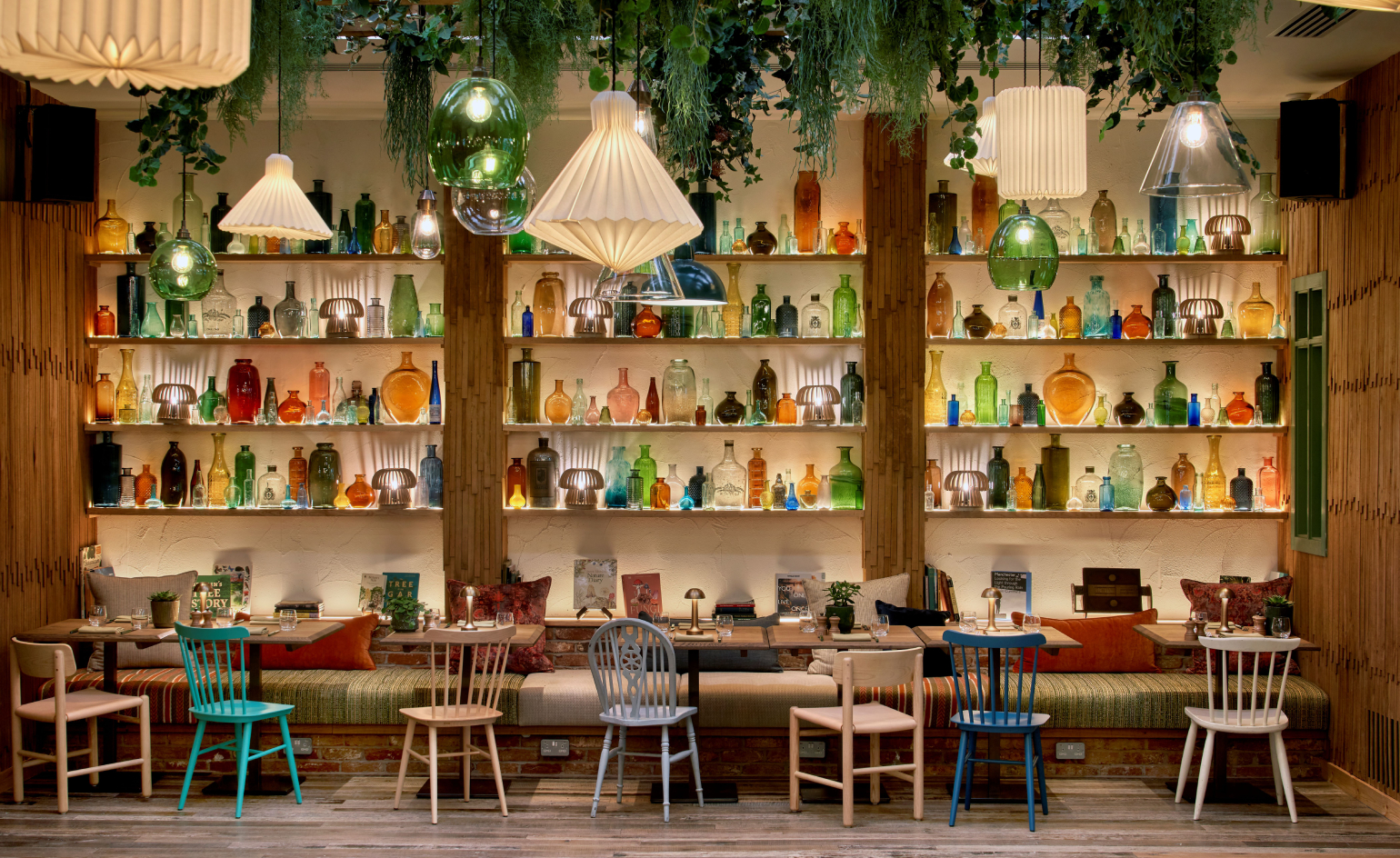 Wallpaper* checks in at Treehouse Hotel Manchester: you may not want to leaf
Wallpaper* checks in at Treehouse Hotel Manchester: you may not want to leafTreehouse Hotel Manchester offers a nature-infused biophilic sanctuary amidst the city’s ever-growing architectural canopy
By Imogen Green
-
 This 19th-century Hampstead house has a raw concrete staircase at its heart
This 19th-century Hampstead house has a raw concrete staircase at its heartThis Hampstead house, designed by Pinzauer and titled Maresfield Gardens, is a London home blending new design and traditional details
By Tianna Williams
-
 We explore Franklin Israel’s lesser-known, progressive, deconstructivist architecture
We explore Franklin Israel’s lesser-known, progressive, deconstructivist architectureFranklin Israel, a progressive Californian architect whose life was cut short in 1996 at the age of 50, is celebrated in a new book that examines his work and legacy
By Michael Webb
-
 A new hilltop California home is rooted in the landscape and celebrates views of nature
A new hilltop California home is rooted in the landscape and celebrates views of natureWOJR's California home House of Horns is a meticulously planned modern villa that seeps into its surrounding landscape through a series of sculptural courtyards
By Jonathan Bell
-
 The Frick Collection's expansion by Selldorf Architects is both surgical and delicate
The Frick Collection's expansion by Selldorf Architects is both surgical and delicateThe New York cultural institution gets a $220 million glow-up
By Stephanie Murg
-
 Remembering architect David M Childs (1941-2025) and his New York skyline legacy
Remembering architect David M Childs (1941-2025) and his New York skyline legacyDavid M Childs, a former chairman of architectural powerhouse SOM, has passed away. We celebrate his professional achievements
By Jonathan Bell
-
 The upcoming Zaha Hadid Architects projects set to transform the horizon
The upcoming Zaha Hadid Architects projects set to transform the horizonA peek at Zaha Hadid Architects’ future projects, which will comprise some of the most innovative and intriguing structures in the world
By Anna Solomon
-
 Frank Lloyd Wright’s last house has finally been built – and you can stay there
Frank Lloyd Wright’s last house has finally been built – and you can stay thereFrank Lloyd Wright’s final residential commission, RiverRock, has come to life. But, constructed 66 years after his death, can it be considered a true ‘Wright’?
By Anna Solomon
-
 Heritage and conservation after the fires: what’s next for Los Angeles?
Heritage and conservation after the fires: what’s next for Los Angeles?In the second instalment of our 'Rebuilding LA' series, we explore a way forward for historical treasures under threat
By Mimi Zeiger
-
 Why this rare Frank Lloyd Wright house is considered one of Chicago’s ‘most endangered’ buildings
Why this rare Frank Lloyd Wright house is considered one of Chicago’s ‘most endangered’ buildingsThe JJ Walser House has sat derelict for six years. But preservationists hope the building will have a vibrant second act
By Anna Fixsen