Natural beauty: a Pringle Bay holiday home designed by a local
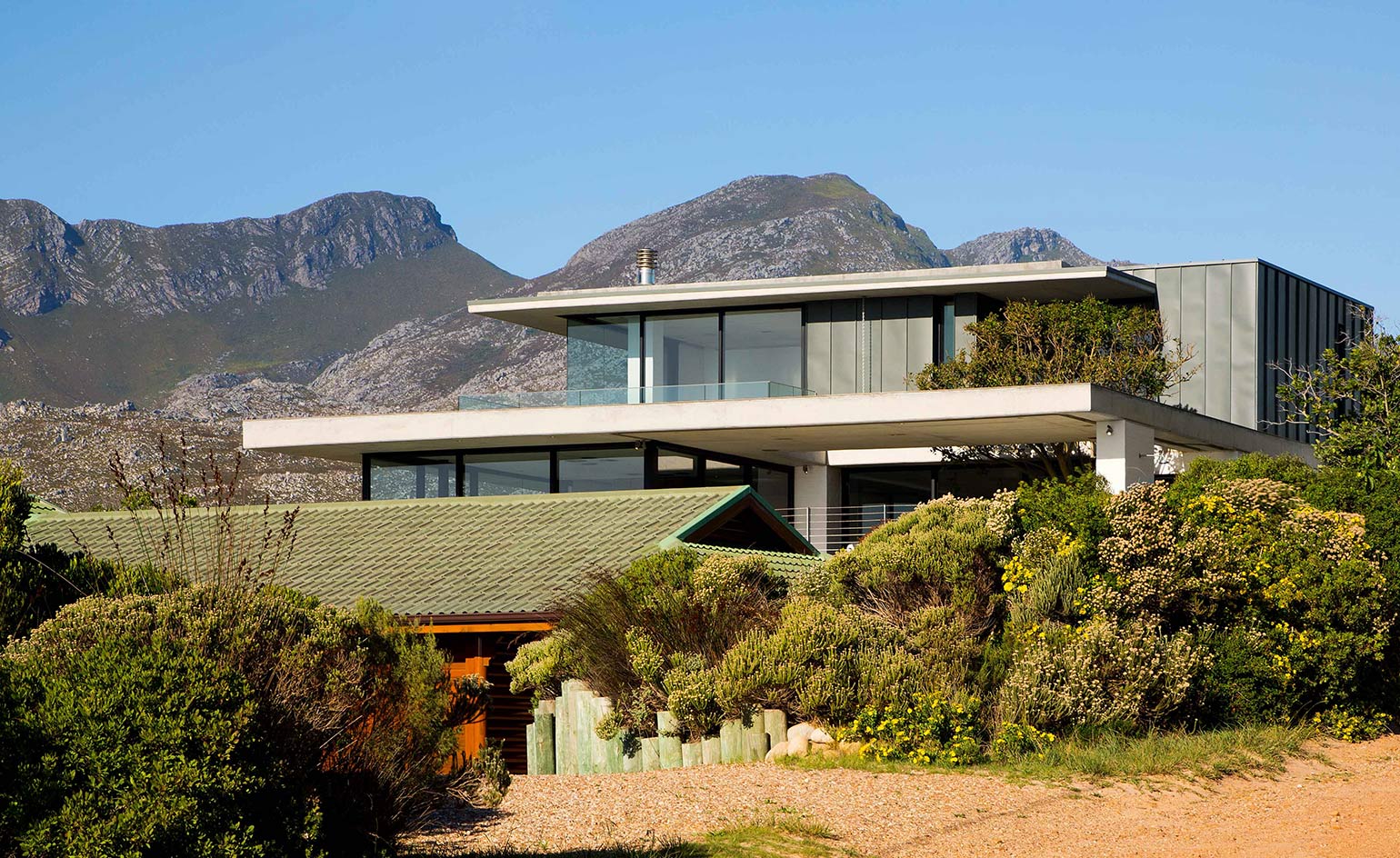
Cape Town-based architecture practice Saota has used its local knowledge to build a hoilday home that resists extreme weather conditions while taking advantage of the sunlight and the sunsets at Pringle Bay. Nestled in a rocky landscape at the foot of the steeply rising Hangklip mountain and overlooking the South Atlantic ocean, Restio River House had to be robust in its construction, yet comfortable and relaxing within.
Saota director Philip Olmesdahl brought an intimate awareness of the geographic area to the project: ‘We live in Cape Town, where we work, but our "home" is in Pringle Bay,’ he says. Olmesdahl lived on the property for almost ten years before building, so had the opportunity to understand the intricacies of the changes in light across the day and the seasons.
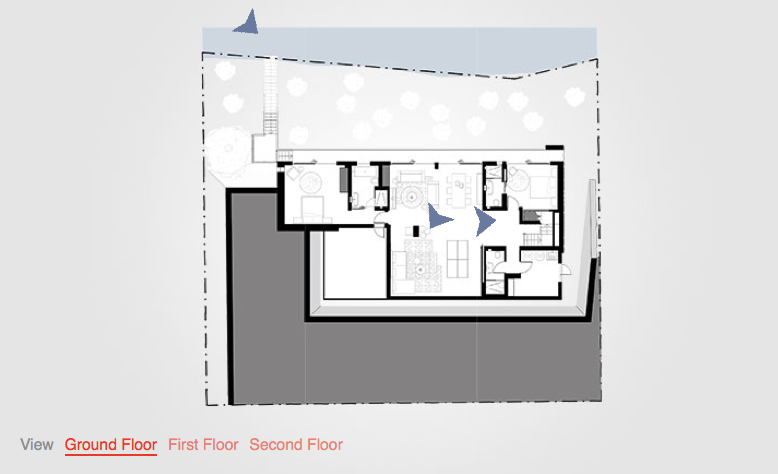
Take an interactive tour of Restio River House
‘The landscape has a rawness, with seasonal and daily shifts reminding you how profound it is to live in such a beautiful place. Experiencing the property before building allowed us to create a home that captured the spirit of the place – or at least as we know it.’
Olmesdahl decided to orient a staircase surrounded in glass to the north which would allow light to flood through the stairwell and into the kitchen. The staircase is a feature in itself, made of black, matt enamel-painted plate steel with terrazzo treads. The architects opened up the ground floor plan of the home to allow for a sense of continuous space and flow of light. The living area and the terrace look west towards Cape Point, positioned to catch the intense haloed early evening sunsets.
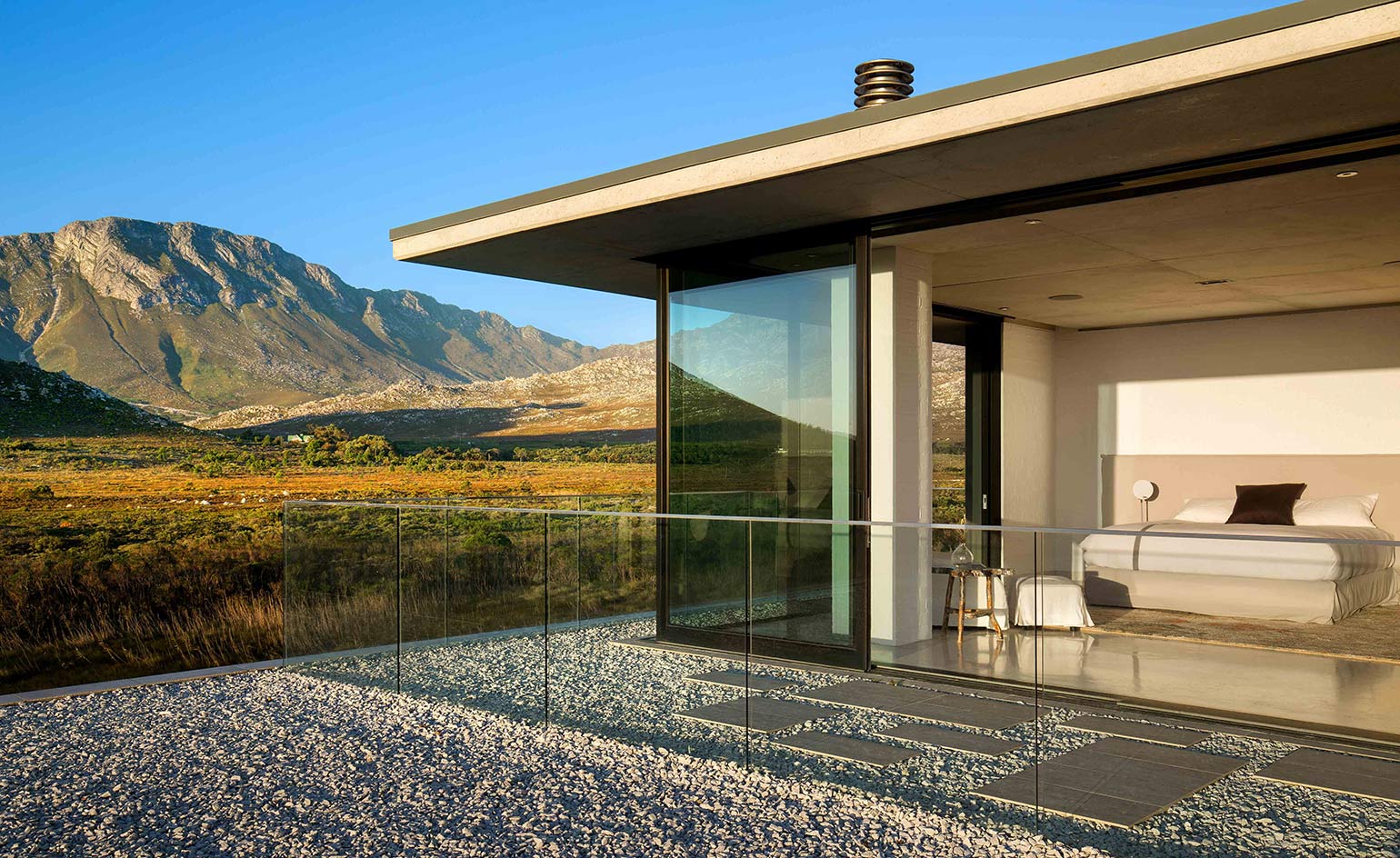
Floor to ceiling windows prioritise views of the surrounding mountain range
The home had to have a sturdy structure to withstand the elements: ‘The climate of Pringle Bay is severe and ever-changing, but within the turbulence of the prevailing winds and weather this close to the sea, the area is still tranquil with incredibly memorable days,’ says Olmesdahl.
The architects used a concrete and brick structure, with grey metal-zinc frames. The strong horizontal lines of the architecture reflect those of the horizon and the layered landscape beyond. An internal courtyard provides a sheltered outdoor space, while surrounding the property milkwood, coral trees and waterberries were planted to blend with the surrounding fynbos.
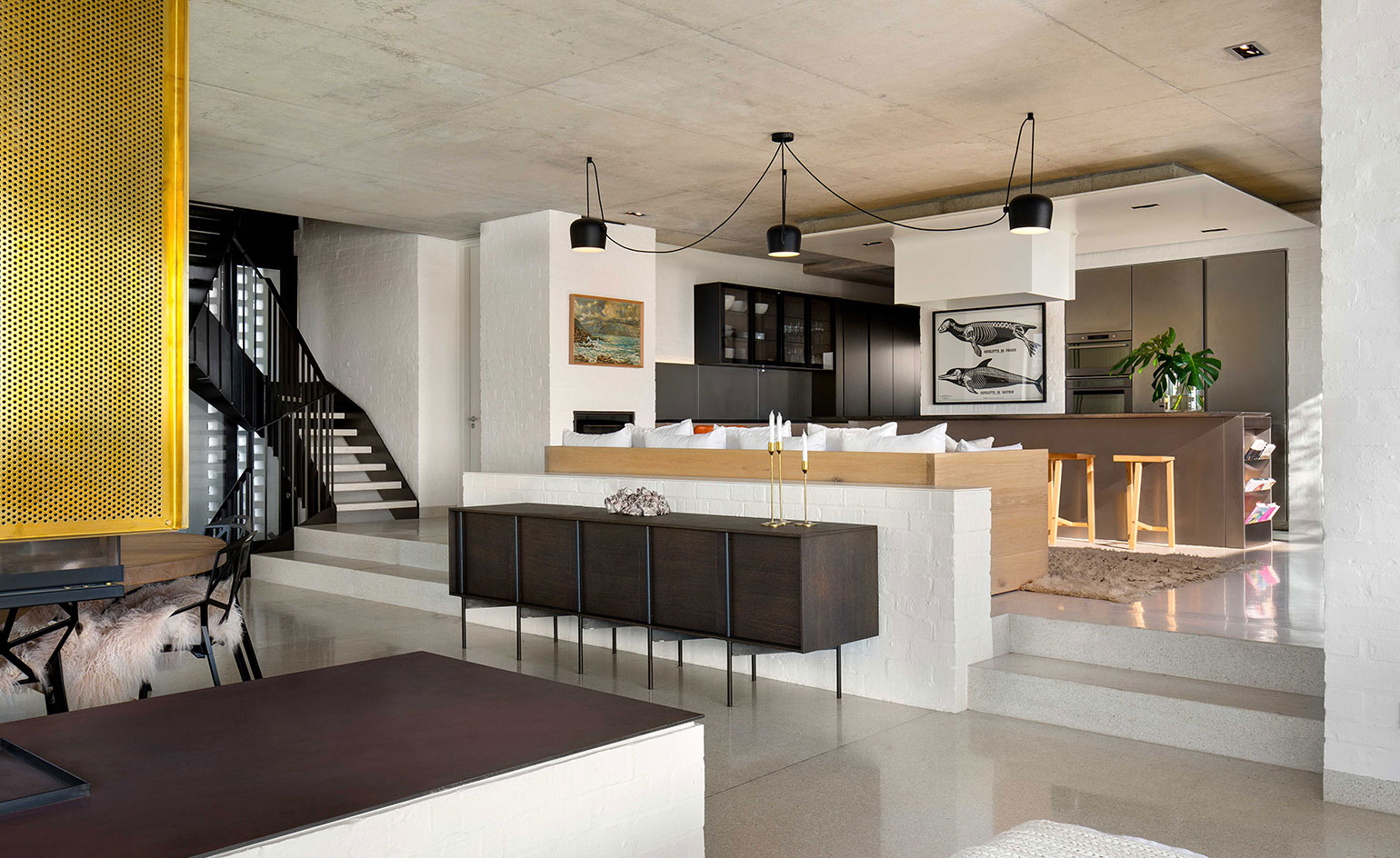
The interiors feature comfortable furniture including neutral-coloured sofas and a custom-made dining table by ARRCC
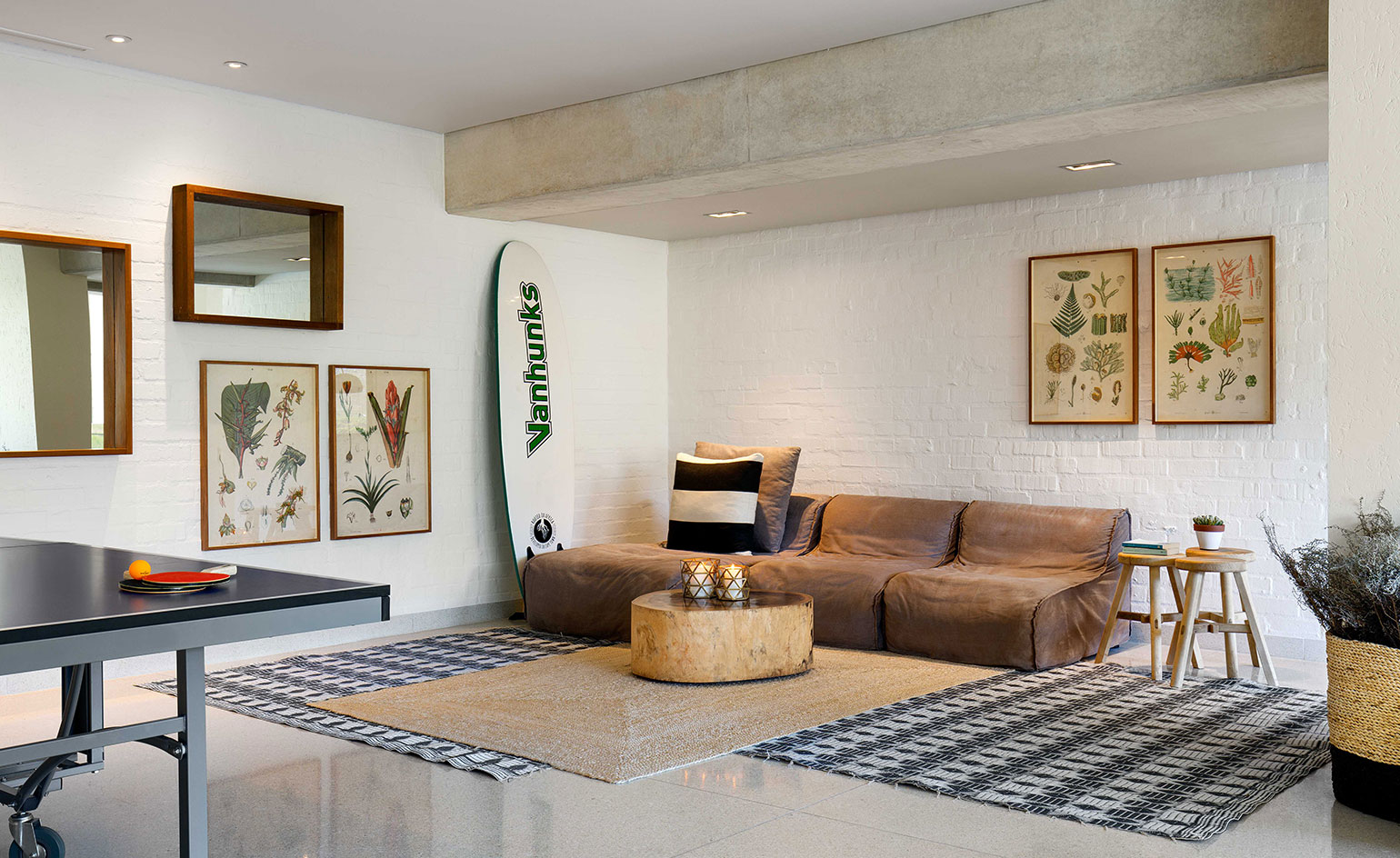
White and grey fabrics were contrasted with colourfully patterned Moroccan Berber rugs, French oak coffee tables and lacquered round timber stools
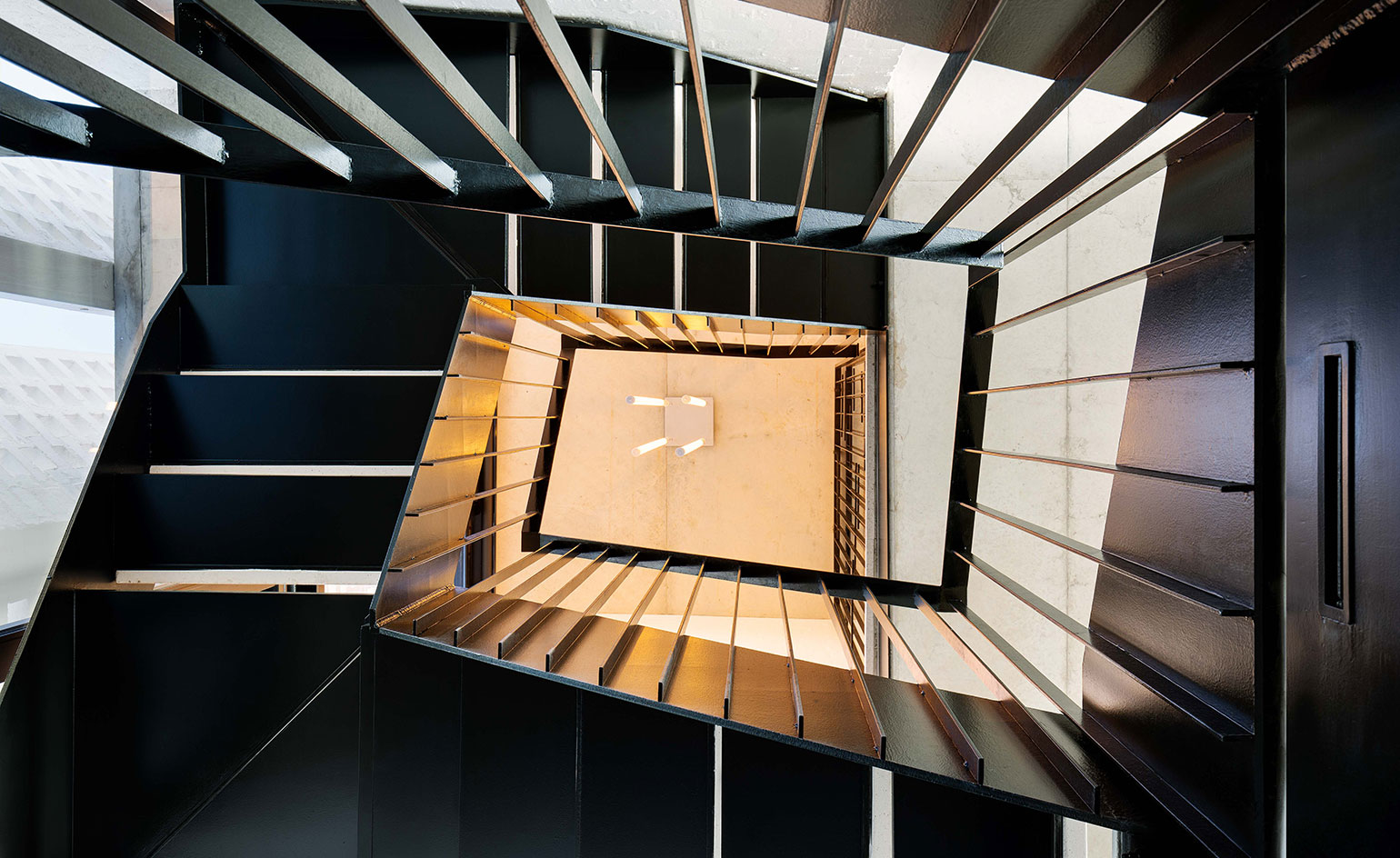
The staircase is made of black, matt enamel-painted plate steel with terrazzo treads
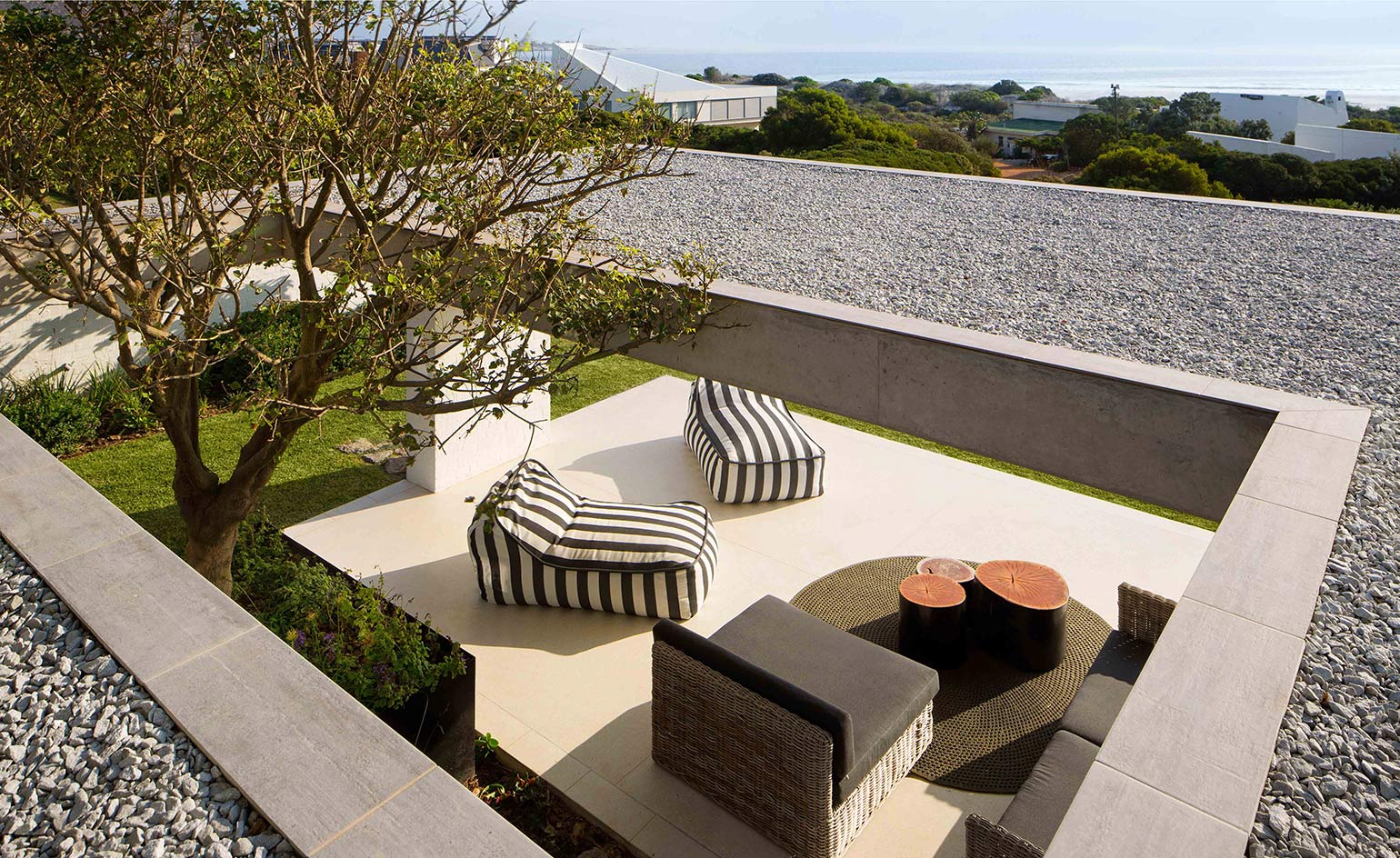
‘The neighbouring architecture is modest, coastal and unpretentious with occasional flourishes of bad taste, but on the whole the surrounding landscape and valleys prevail,’ says Olmesdahl
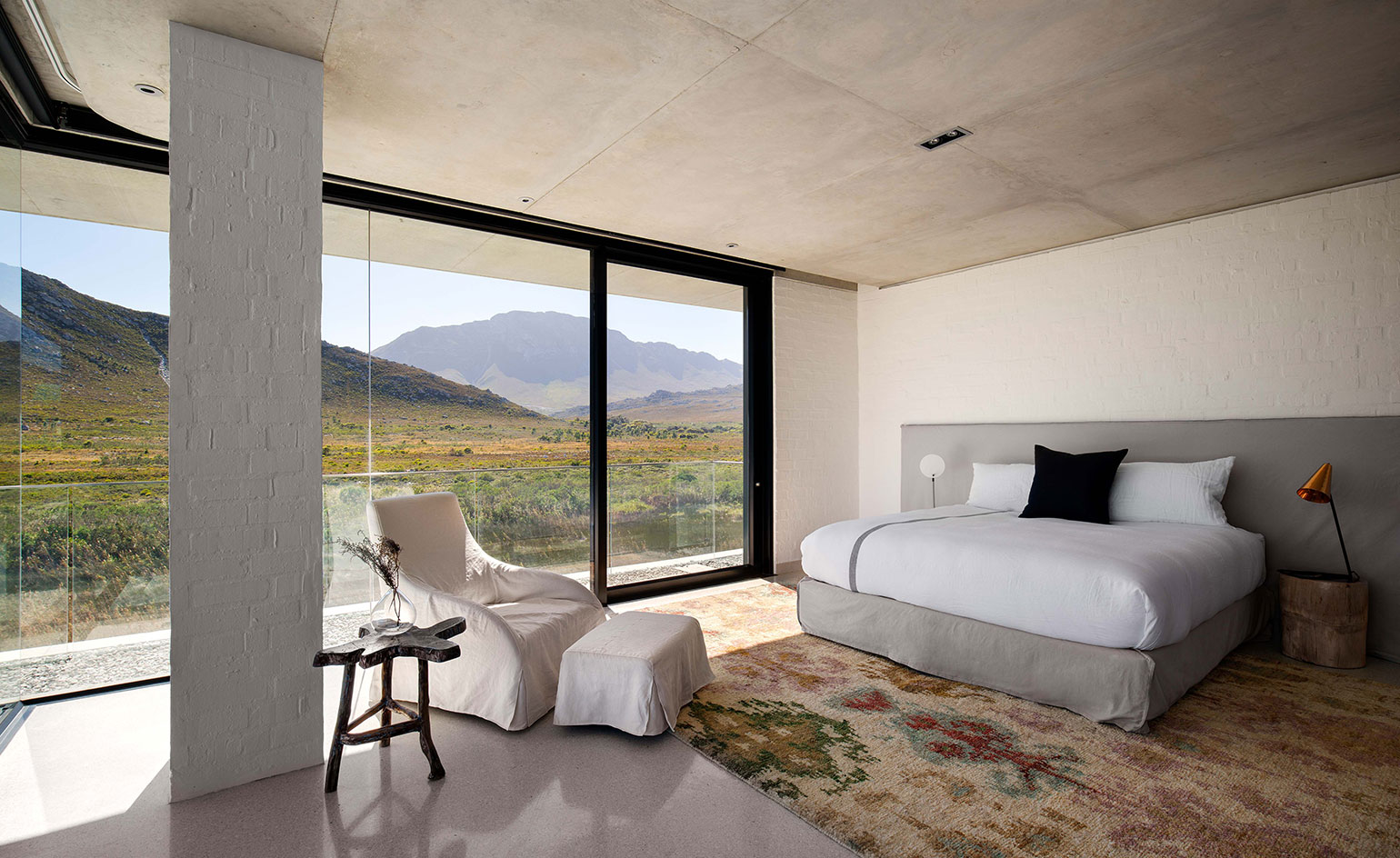
‘The house is robust and resilient, but simultaneously homely, layered and inviting like the environment,’ says Saota director Philip Olmesdahl
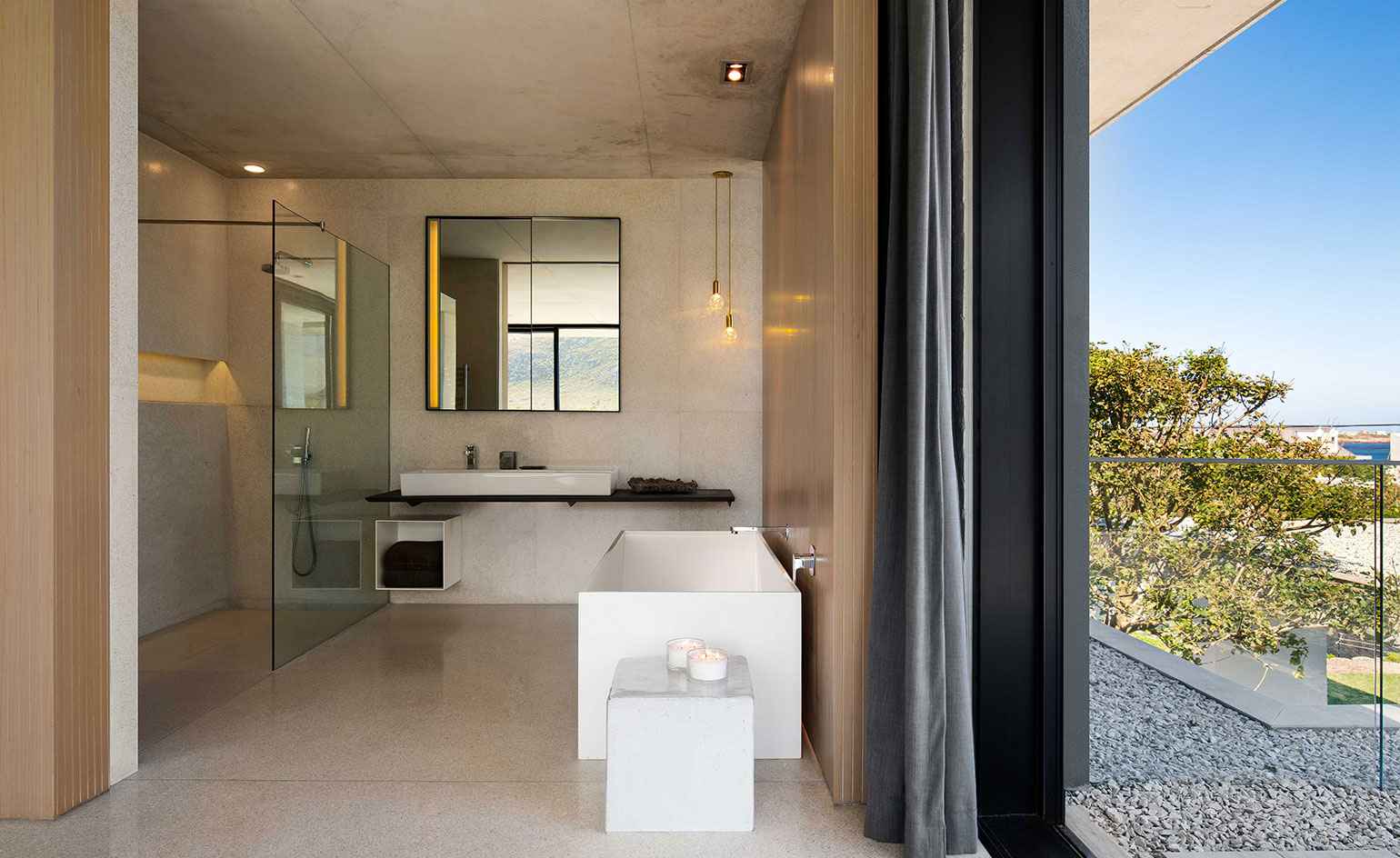
Terrazzo floors run throughout the house
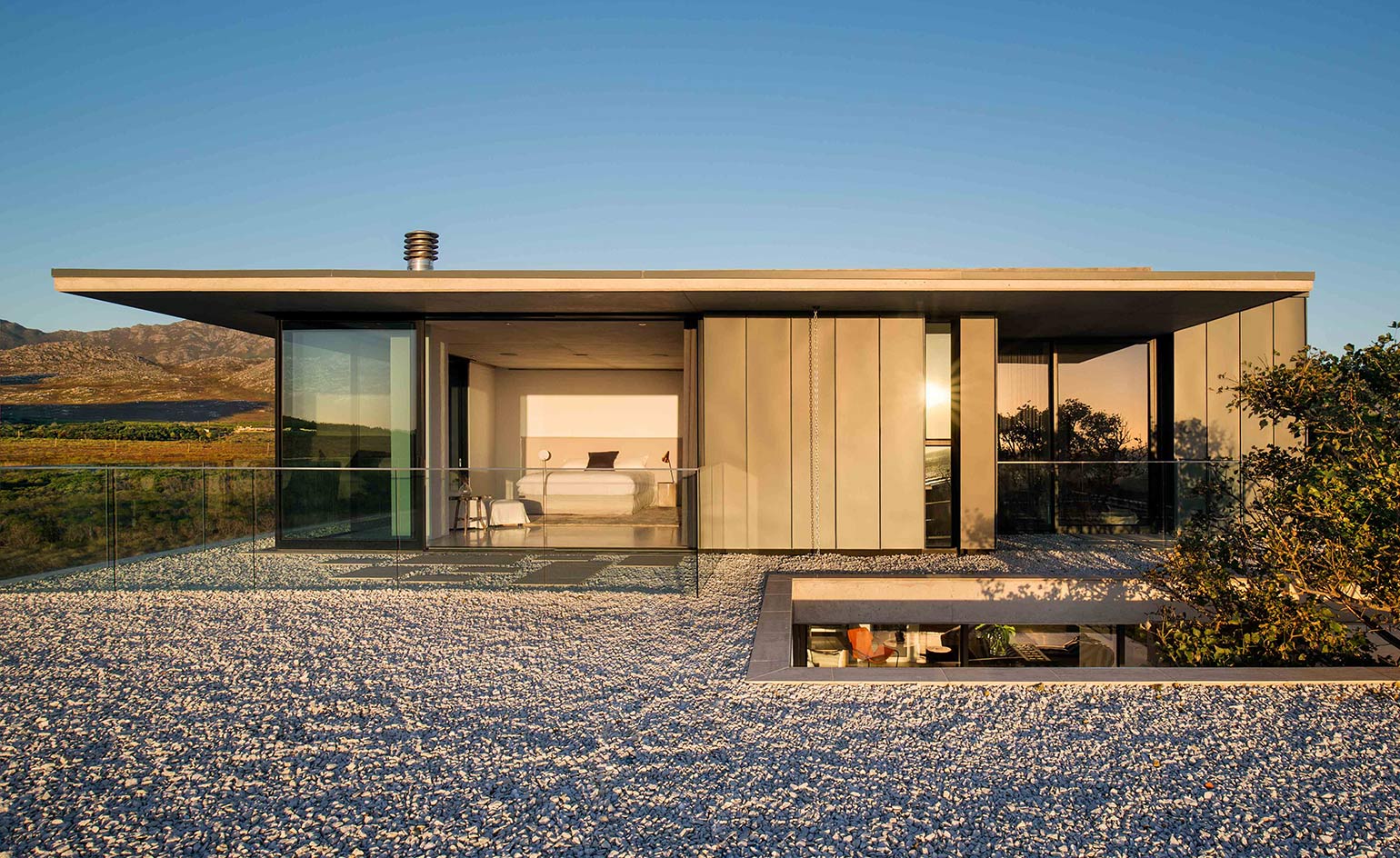
The upper bedroom opens out onto a terrace with a gravel roof
INFORMATION
For more information, visit the Saota website
Wallpaper* Newsletter
Receive our daily digest of inspiration, escapism and design stories from around the world direct to your inbox.
Harriet Thorpe is a writer, journalist and editor covering architecture, design and culture, with particular interest in sustainability, 20th-century architecture and community. After studying History of Art at the School of Oriental and African Studies (SOAS) and Journalism at City University in London, she developed her interest in architecture working at Wallpaper* magazine and today contributes to Wallpaper*, The World of Interiors and Icon magazine, amongst other titles. She is author of The Sustainable City (2022, Hoxton Mini Press), a book about sustainable architecture in London, and the Modern Cambridge Map (2023, Blue Crow Media), a map of 20th-century architecture in Cambridge, the city where she grew up.
-
 Extreme Cashmere reimagines retail with its new Amsterdam store: ‘You want to take your shoes off and stay’
Extreme Cashmere reimagines retail with its new Amsterdam store: ‘You want to take your shoes off and stay’Wallpaper* takes a tour of Extreme Cashmere’s new Amsterdam store, a space which reflects the label’s famed hospitality and unconventional approach to knitwear
By Jack Moss
-
 Titanium watches are strong, light and enduring: here are some of the best
Titanium watches are strong, light and enduring: here are some of the bestBrands including Bremont, Christopher Ward and Grand Seiko are exploring the possibilities of titanium watches
By Chris Hall
-
 Warp Records announces its first event in over a decade at the Barbican
Warp Records announces its first event in over a decade at the Barbican‘A Warp Happening,' landing 14 June, is guaranteed to be an epic day out
By Tianna Williams
-
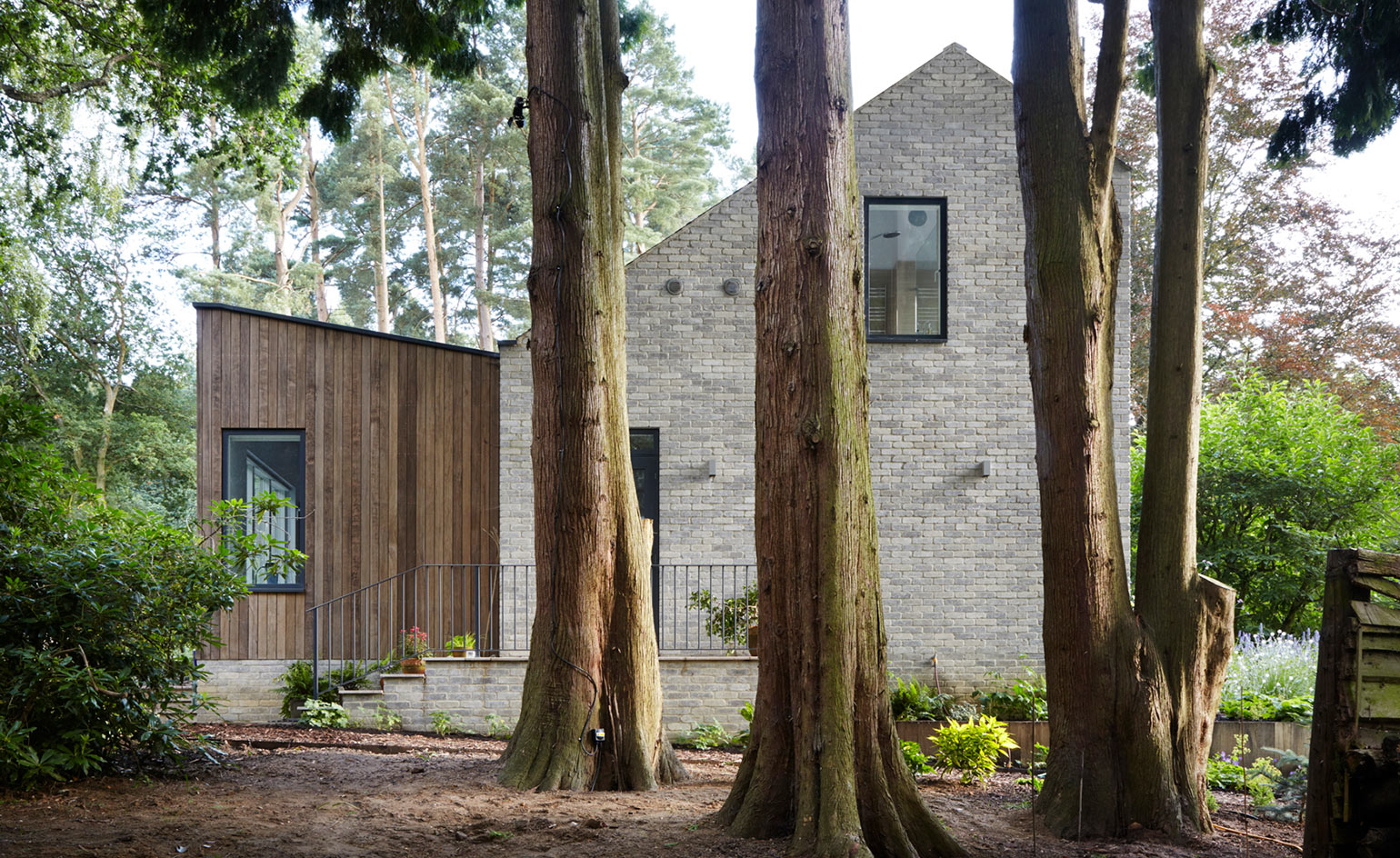 Into the woods: a Hampshire home by Alma-nac is the perfect retreat
Into the woods: a Hampshire home by Alma-nac is the perfect retreatBy Ellie Stathaki
-
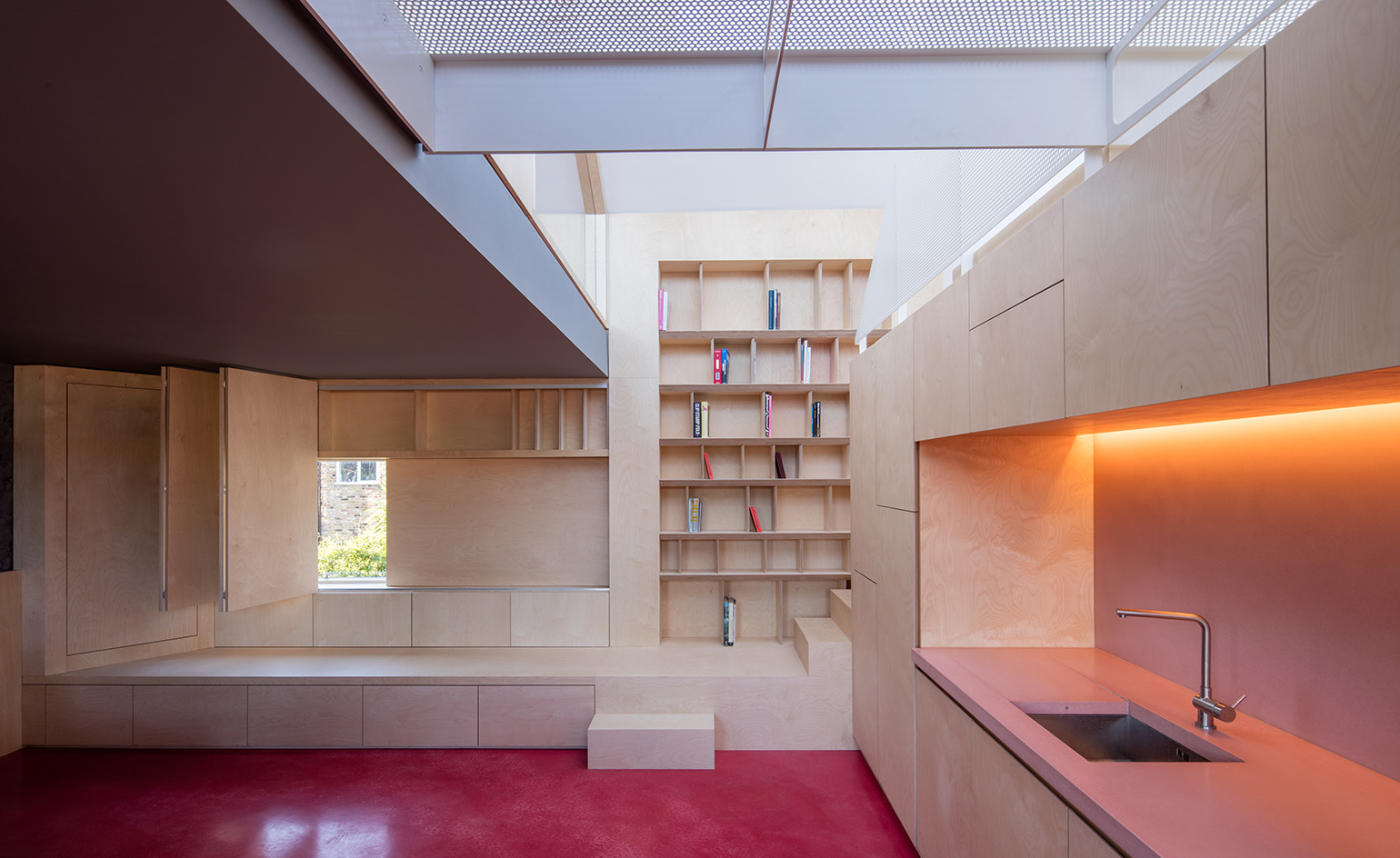 Noiascape’s refined co-living digs for generation rent in London
Noiascape’s refined co-living digs for generation rent in LondonBy Harriet Thorpe
-
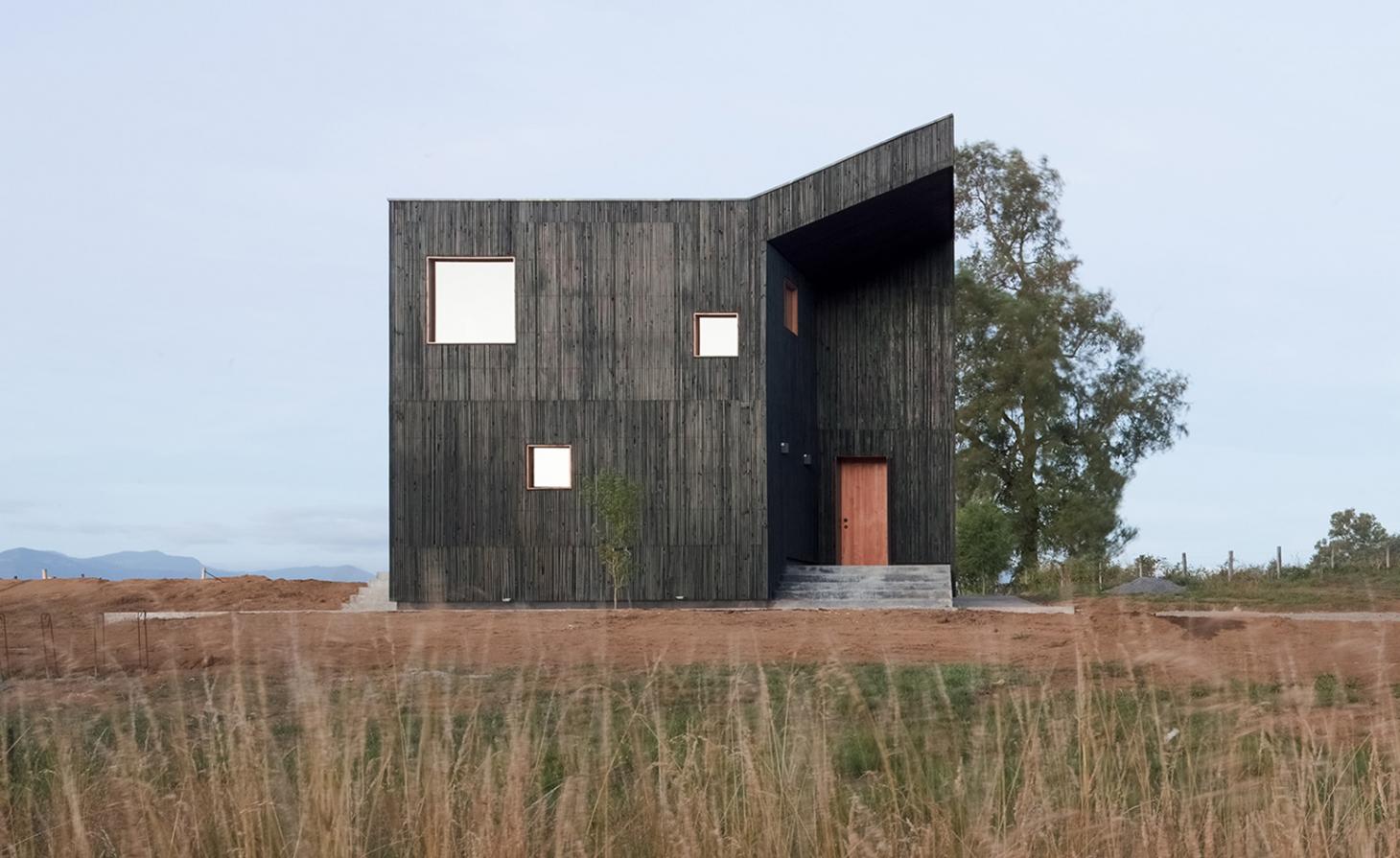 Hot stuff: a Chilean house draws on its volcanic landscape
Hot stuff: a Chilean house draws on its volcanic landscapeBy Ellie Stathaki
-
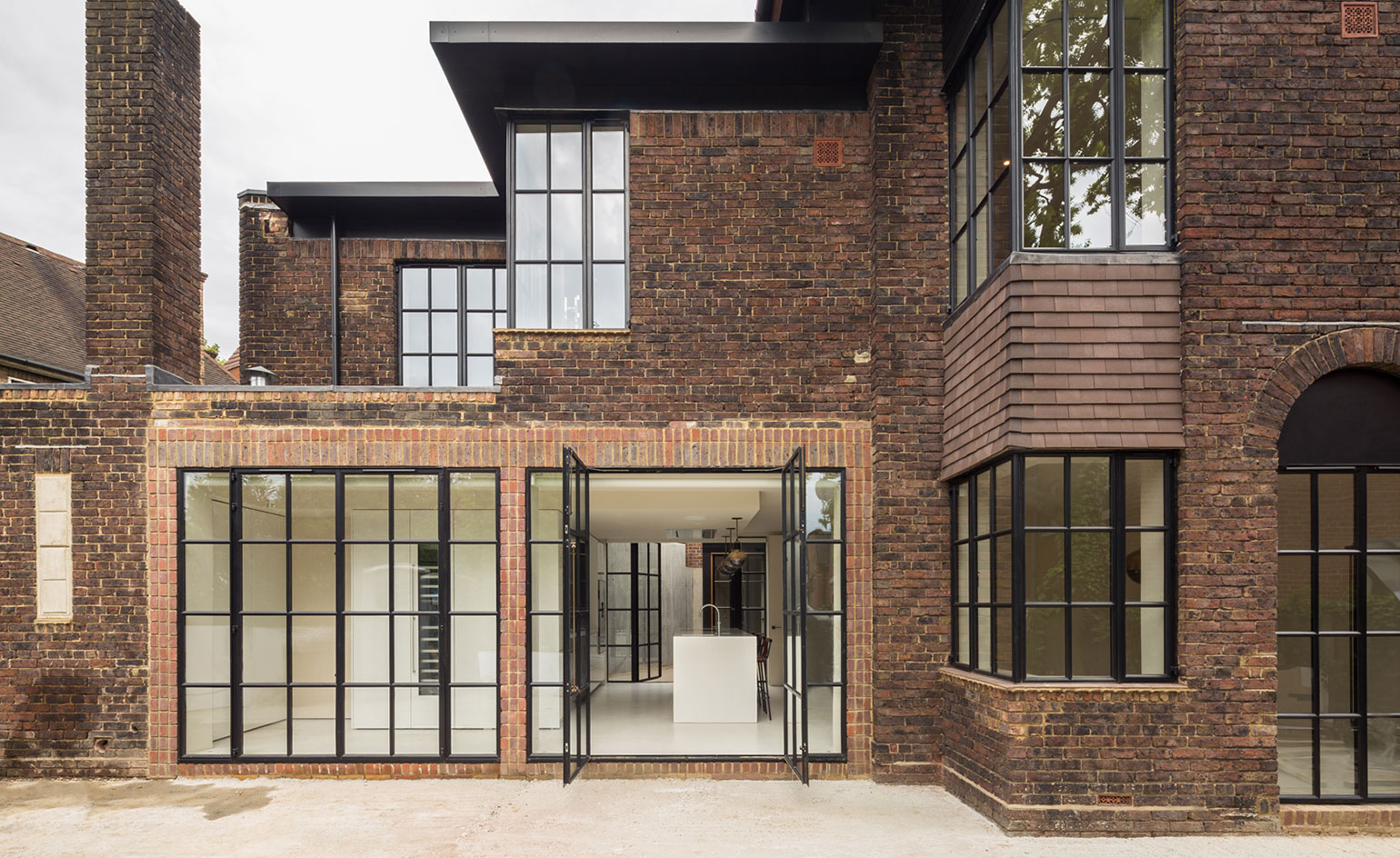 A Hampstead home by Groves Natcheva brings art deco into the 21st century
A Hampstead home by Groves Natcheva brings art deco into the 21st centuryBy Ellie Stathaki
-
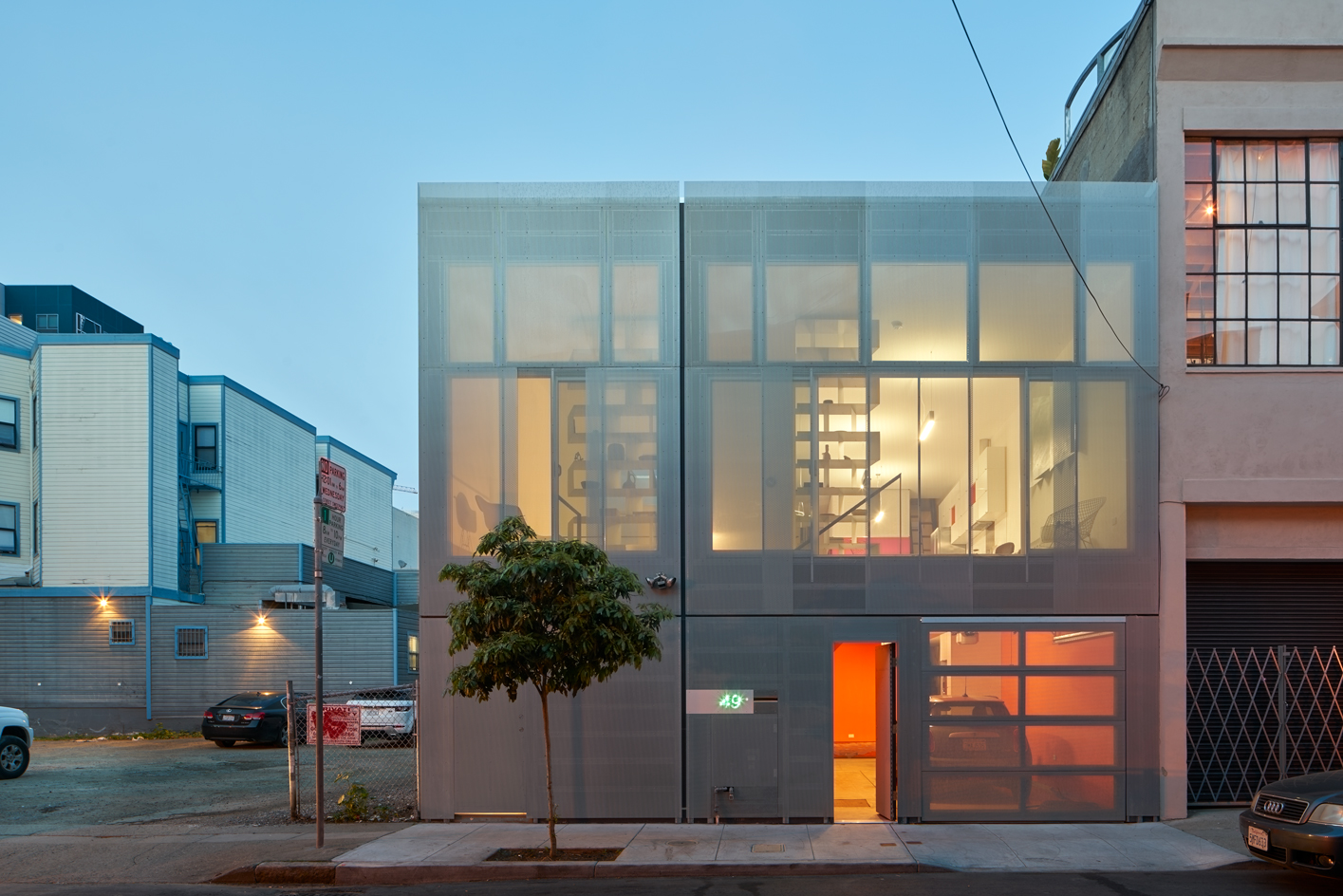 A San Francisco live/work space plays with opacity and transparency
A San Francisco live/work space plays with opacity and transparencyBy Sarah Amelar
-
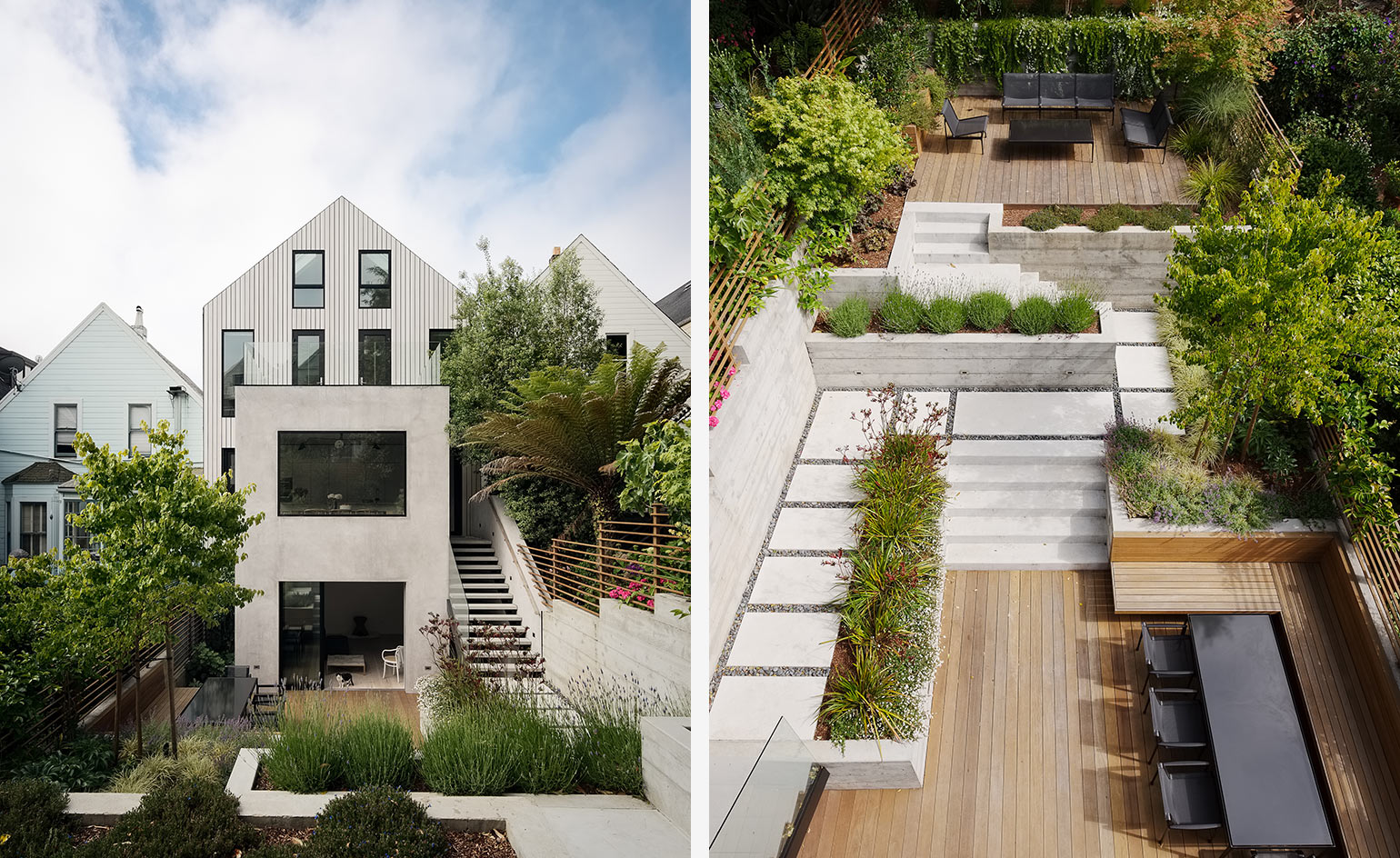 Victorian minimalist: inside Gable House’s pared-back Scandi interior
Victorian minimalist: inside Gable House’s pared-back Scandi interiorBy Ellie Stathaki
-
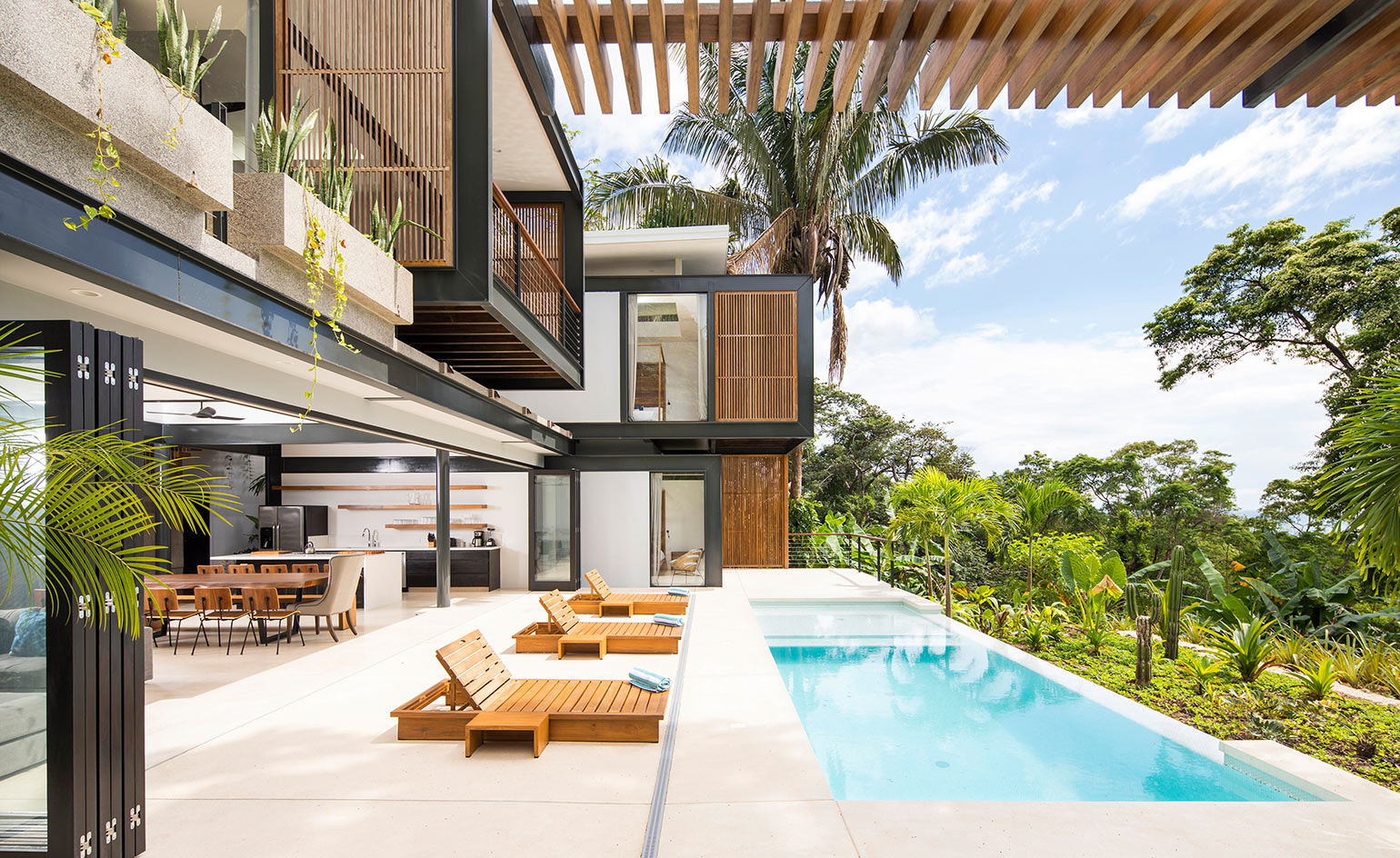 Studio Saxe’s twin villas in Costa Rica make for the perfect tropical retreat
Studio Saxe’s twin villas in Costa Rica make for the perfect tropical retreatBy Ellie Stathaki
-
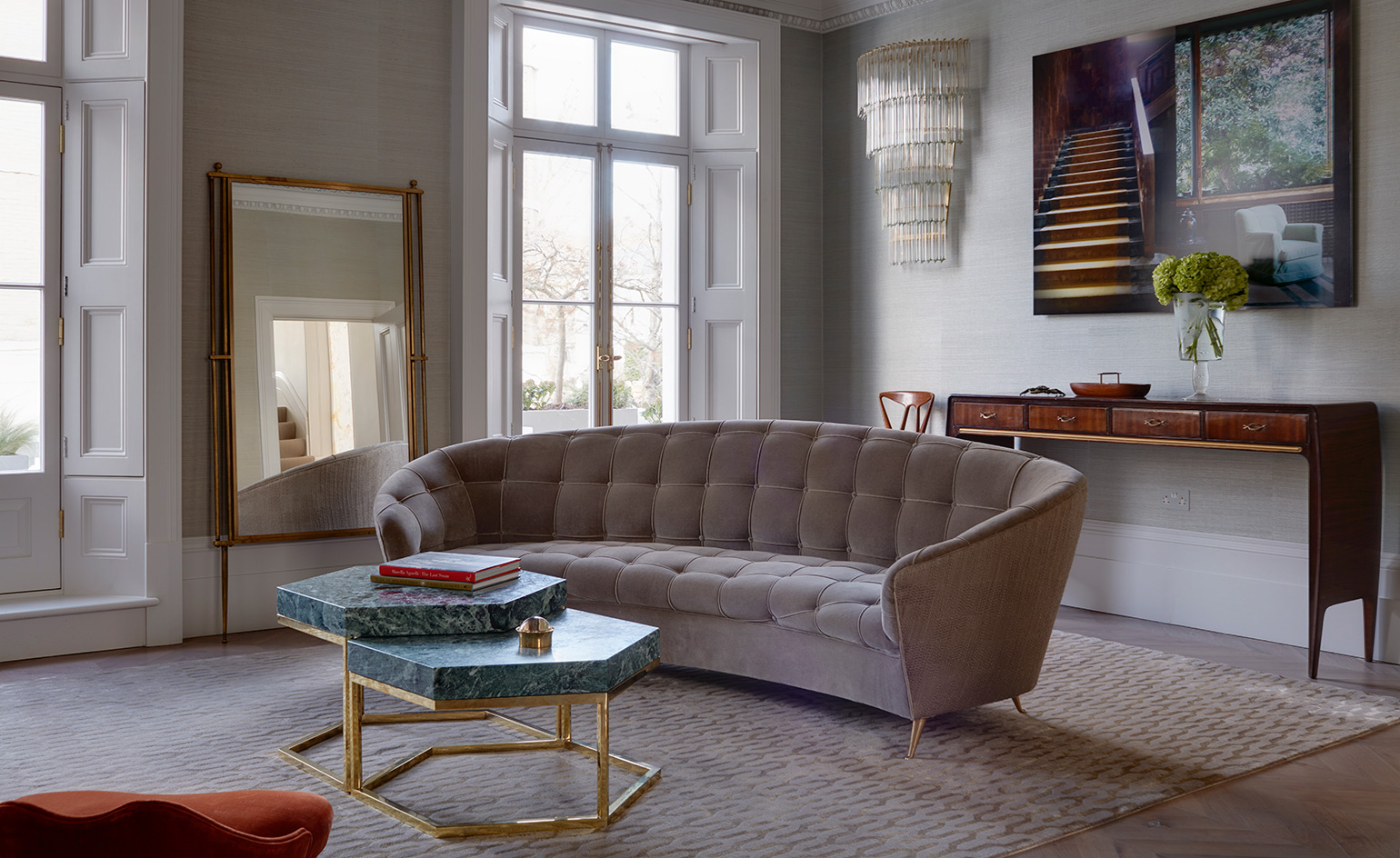 Disco fever: a dynamic duo reinvents a London townhouse
Disco fever: a dynamic duo reinvents a London townhouseBy Christopher Stocks