A revamped Edinburgh apartment combines Californian-style modernism with modern craft
Archer + Braun have transformed an apartment in a historic house with finely tuned contemporary additions and sympathetic attention to detail
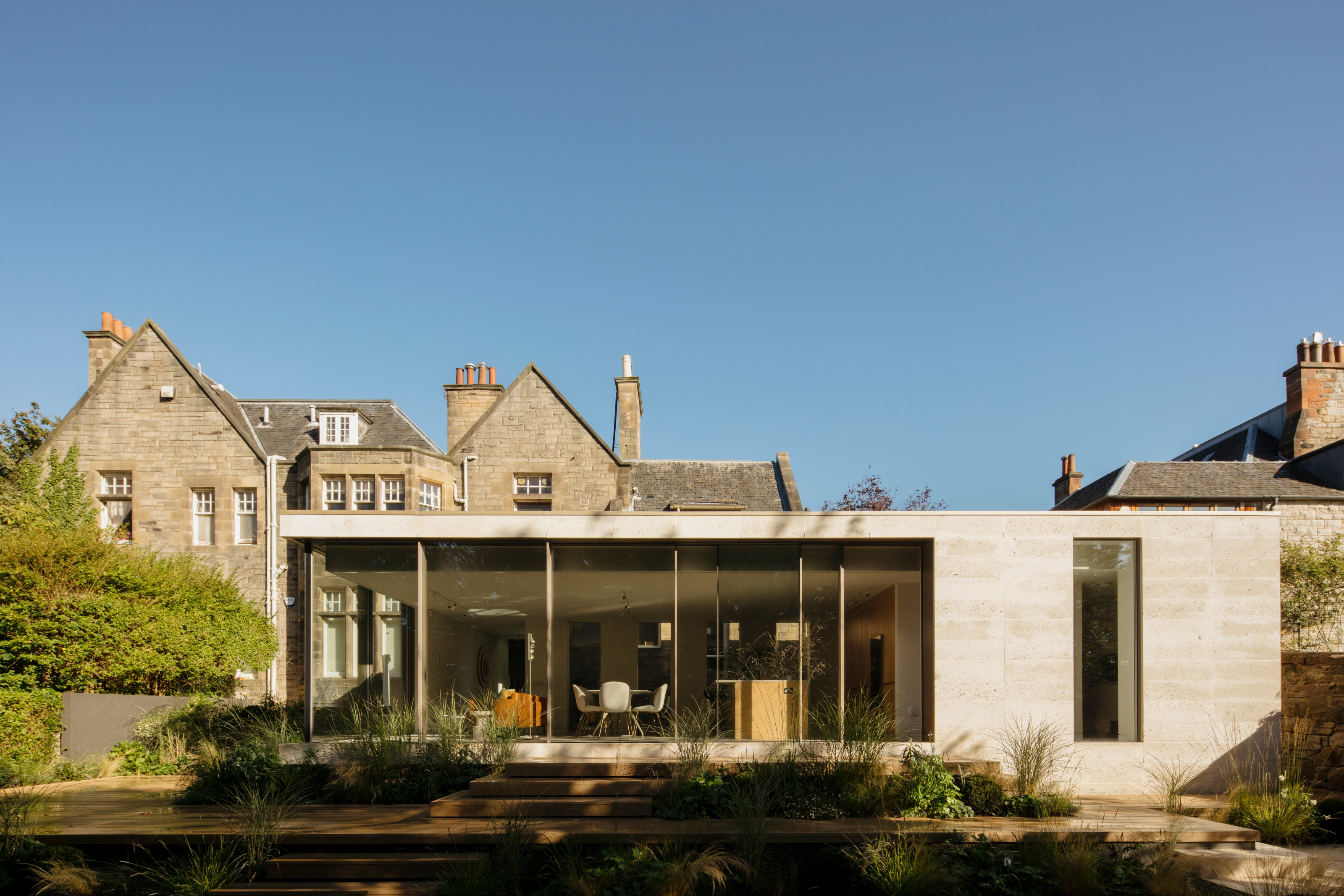
London-based architects Archer + Braun were commissioned to transform a listed property in Edinburgh, turning a ground-floor flat into an expansive contemporary residence. The project is carefully integrated into the rich historic character of the building with a new build extension that stands in stark contrast to the vernacular original but equals it in terms of craft and detail.
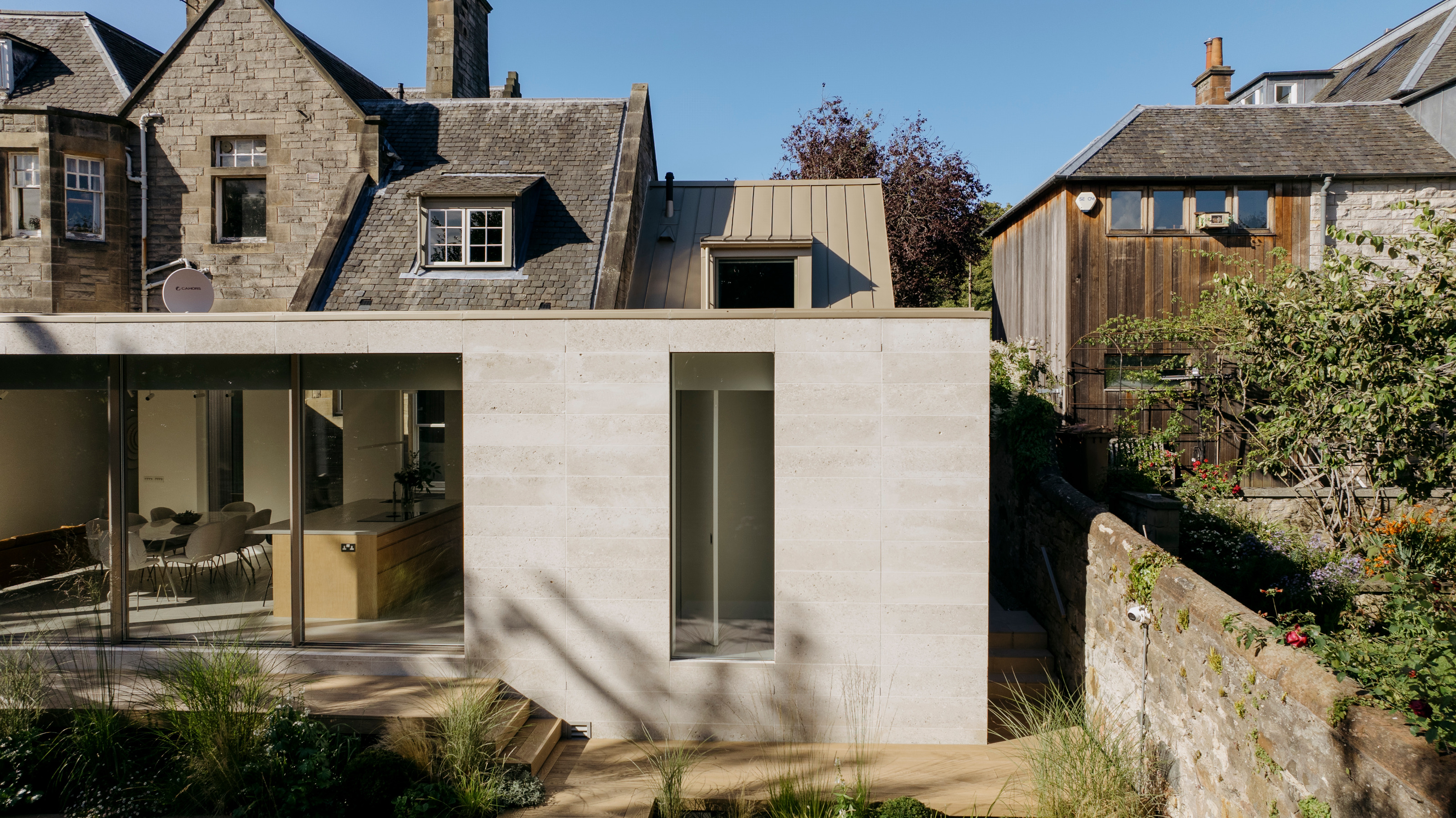
The new extension is clad in Portland stone
The property is located in a conservation area, meaning that every design detail was carefully scrutinised. The architects brought experience of other listed projects in the city to bear on the Limestone House, choosing to separate the original house from the new extension with a ‘green corridor’.
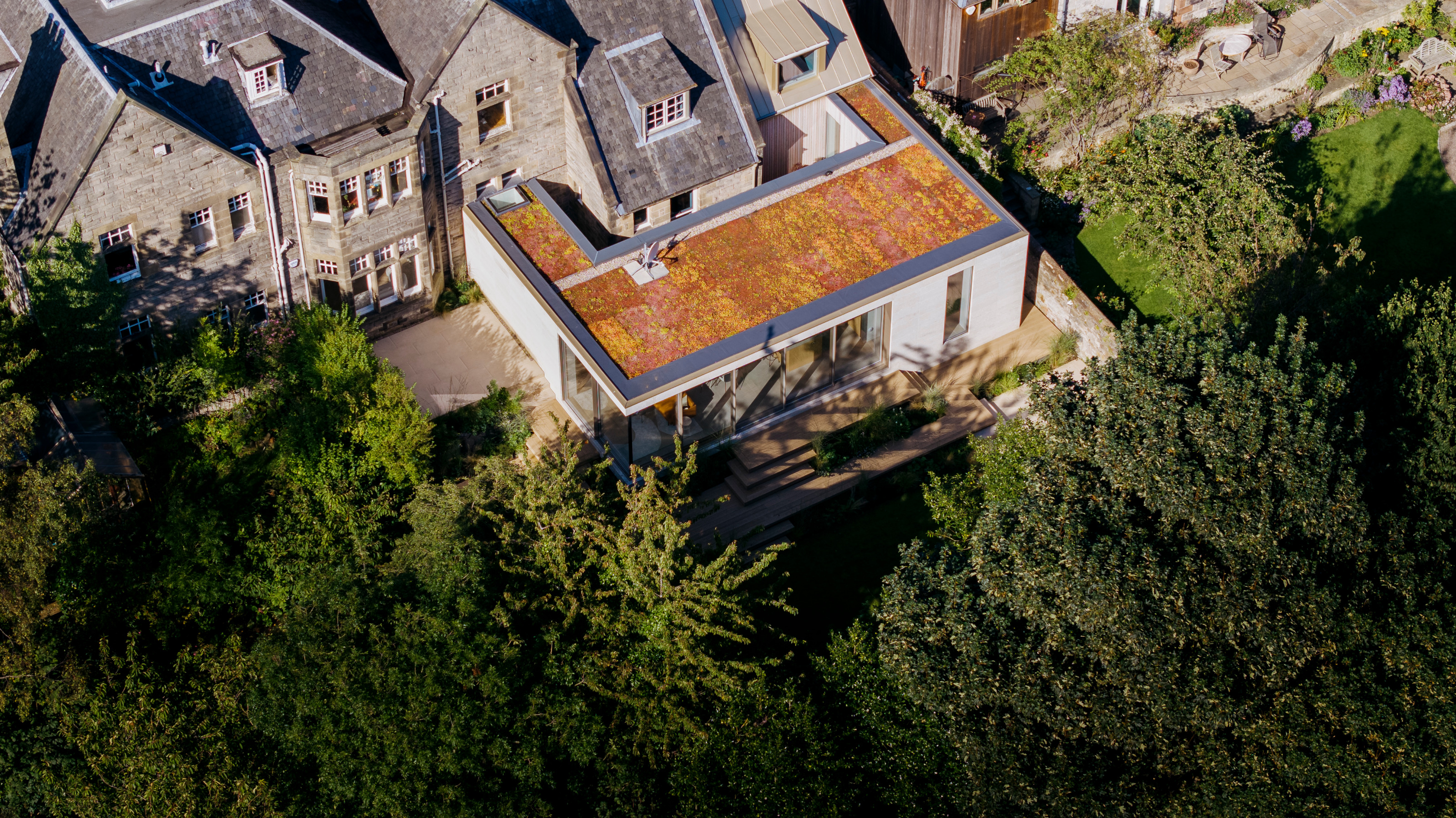
The new pavilion is set apart from the main house
Although the original apartment layout has been rationalised and enhanced, the extension was the only way to achieve clients’ desire to create a better connection to the garden. The U-shaped flat-roofed Portland stone pavilion houses the new kitchen and dining room, raised up on a plinth with steps down into the greenery.
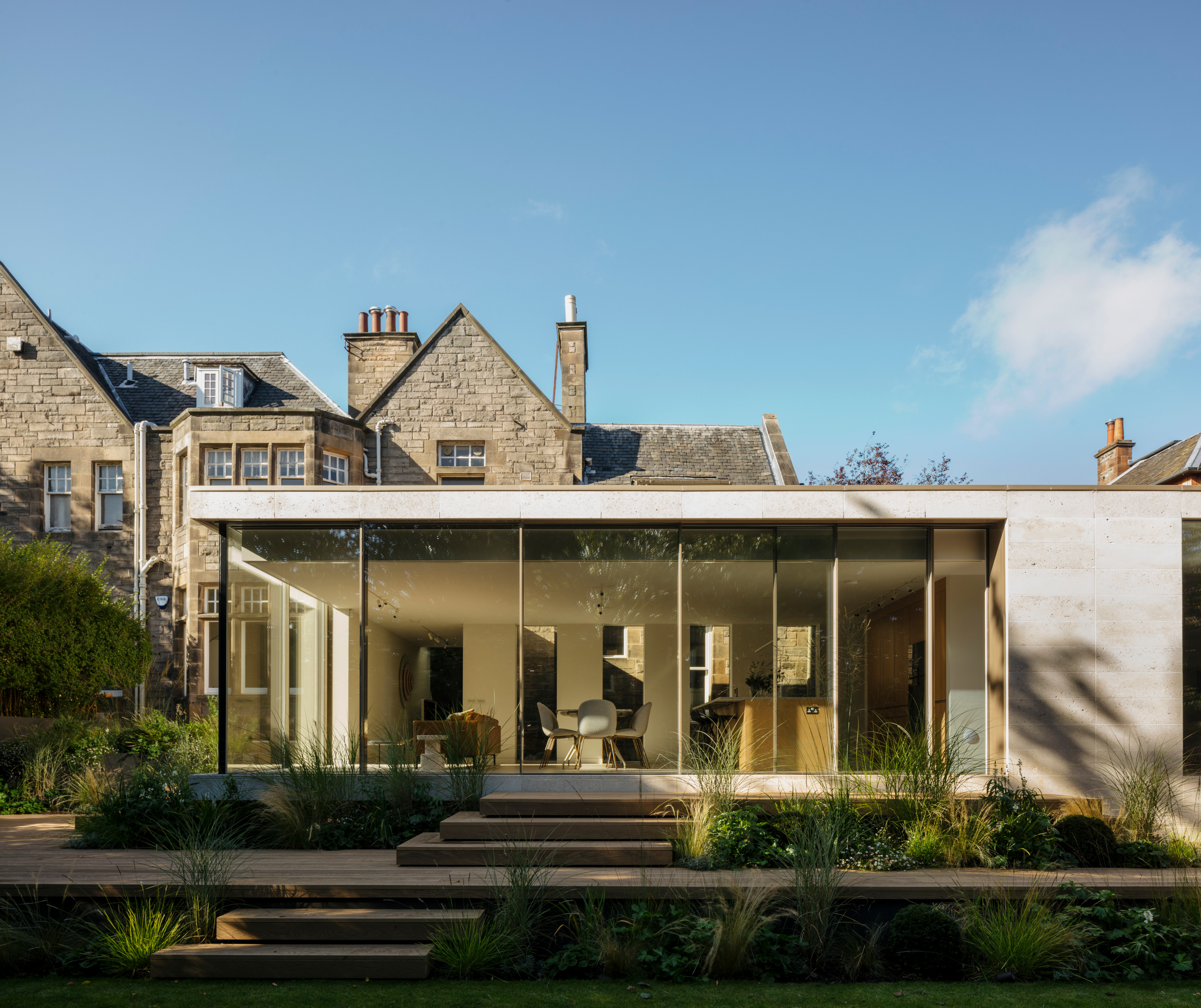
Steps lead down into the garden
The detailing here is inspired in part by Case Study architecture, with floor to ceiling glass, including a glazed corner that brings the outside into the kitchen space. This stands in stark contrast to the original apartment, where elaborate original mouldings, arches, wainscoting, shutters and fanlights abound, along with tall ceilings, and herringbone floors.
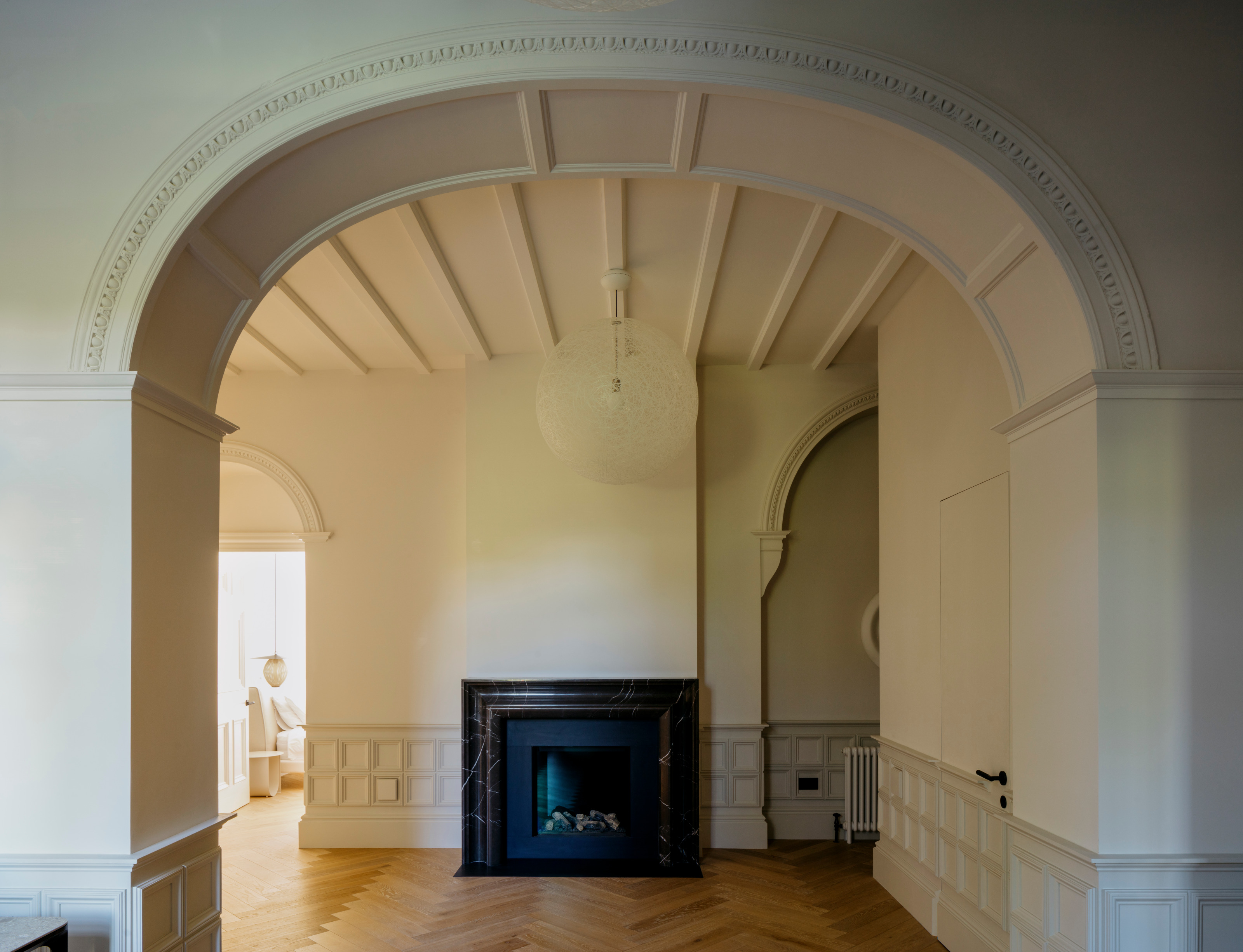
The original interiors have been restored
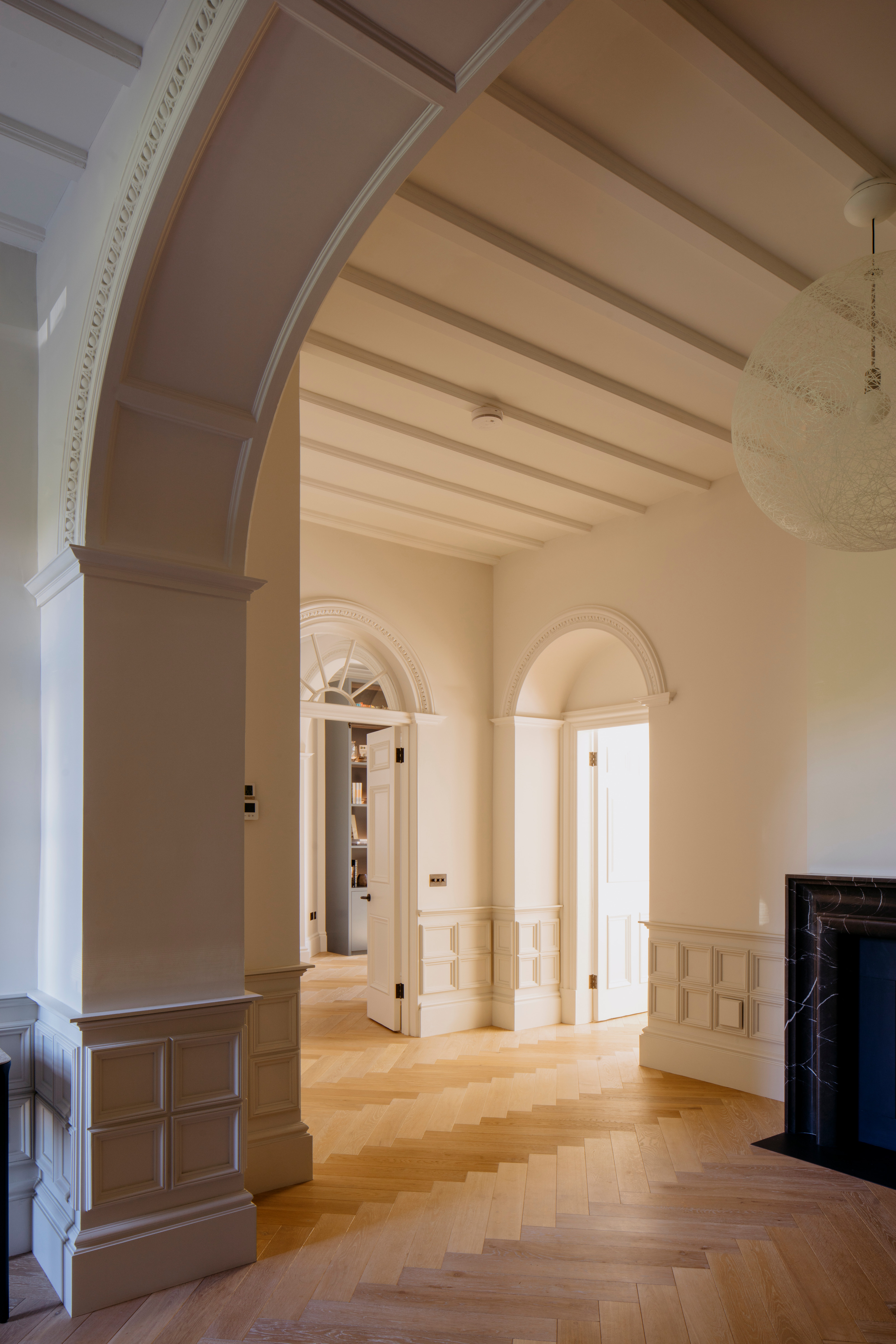
Details of the original listed interiors
All this was preserved, with rooms combined and new facilities added, using the same level of detail and craft to match original decoration. The original kitchen and servant’s quarters have become a snug area, while the garage was transformed into a new two-storey structure housing a guest suite.
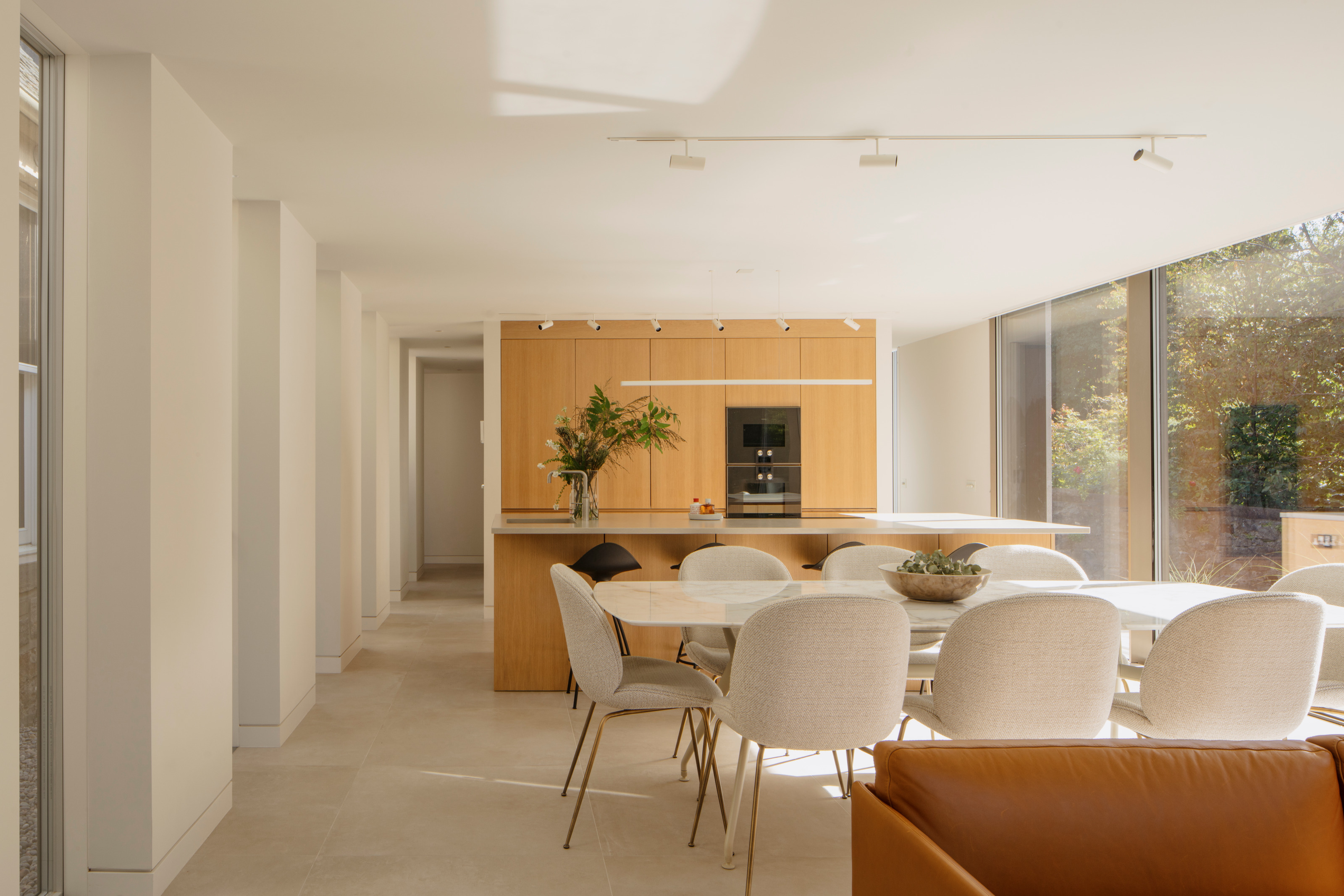
The new pavilion houses the kitchen and dining areas
Bedrooms have also been reconfigured, with additional bathrooms – each meticulously designed and inserted into the existing fabric – throughout the property. Care was taken to preserve the grandeur of the original rooms, with concealed doors set into panelling. The corridor between old and new structures also preserves the historical integrity of the original house.
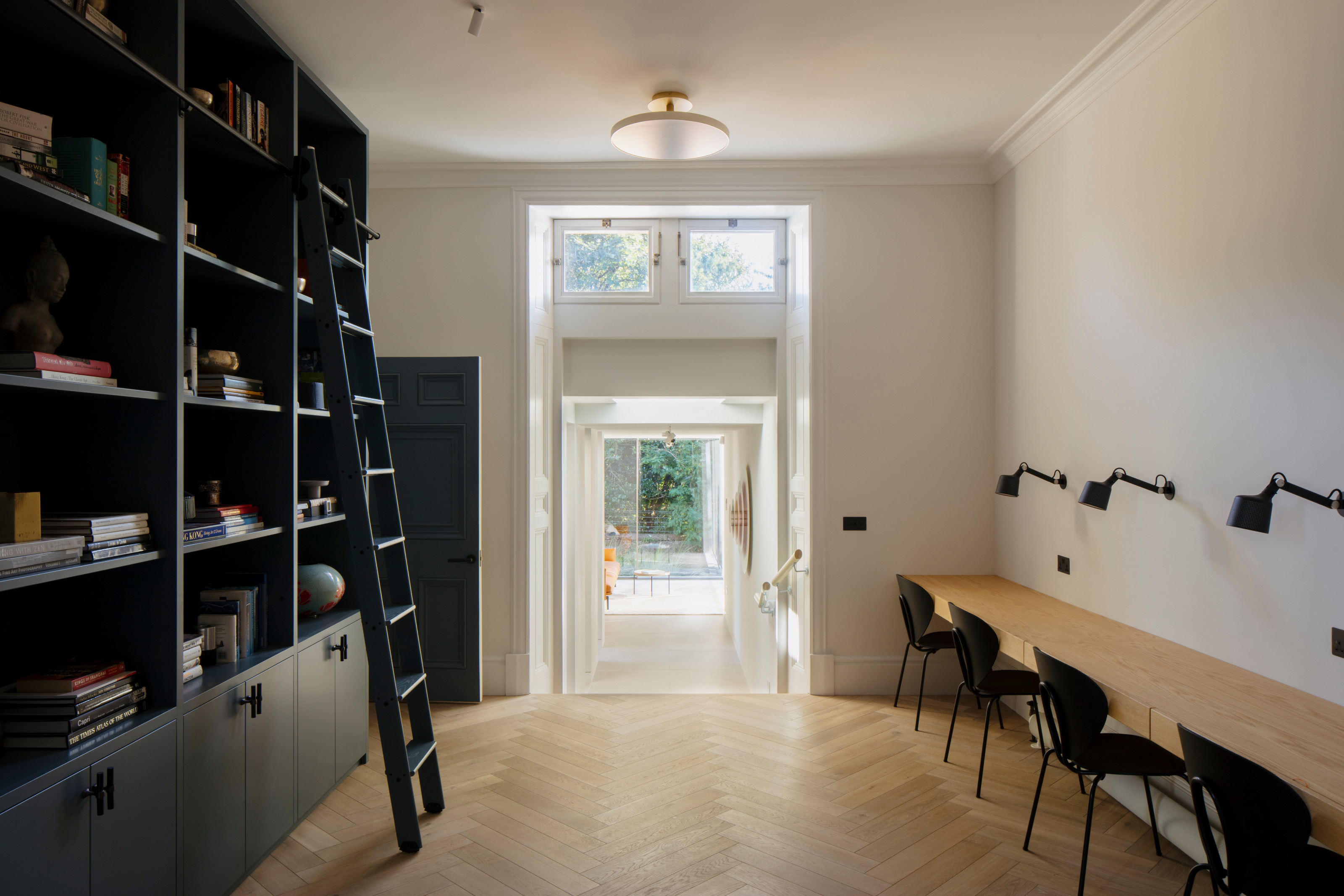
A library and study area has been created between the original and new structures
Between old and new the architects have inserted a dedicated study and library space, complete with work bench and tall shelves accessed by a mobile ladder. From here steps lead down into the new kitchen, with the glazed wall beyond revealing the garden beyond from deep within the plan. Interior design was overseen by Edinburgh studio Hen and Crask.
Wallpaper* Newsletter
Receive our daily digest of inspiration, escapism and design stories from around the world direct to your inbox.
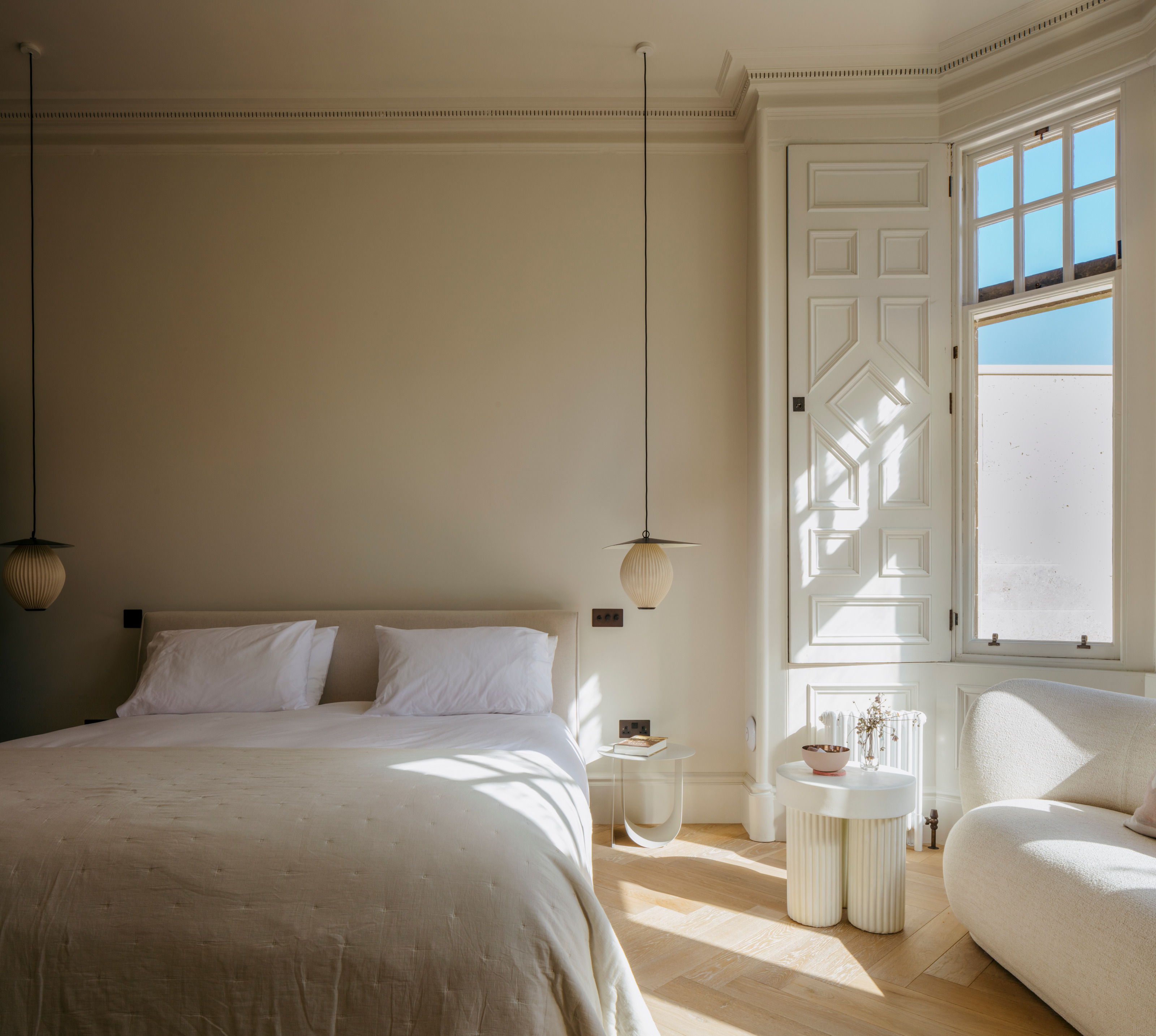
Existing bedrooms were restored and refurbished
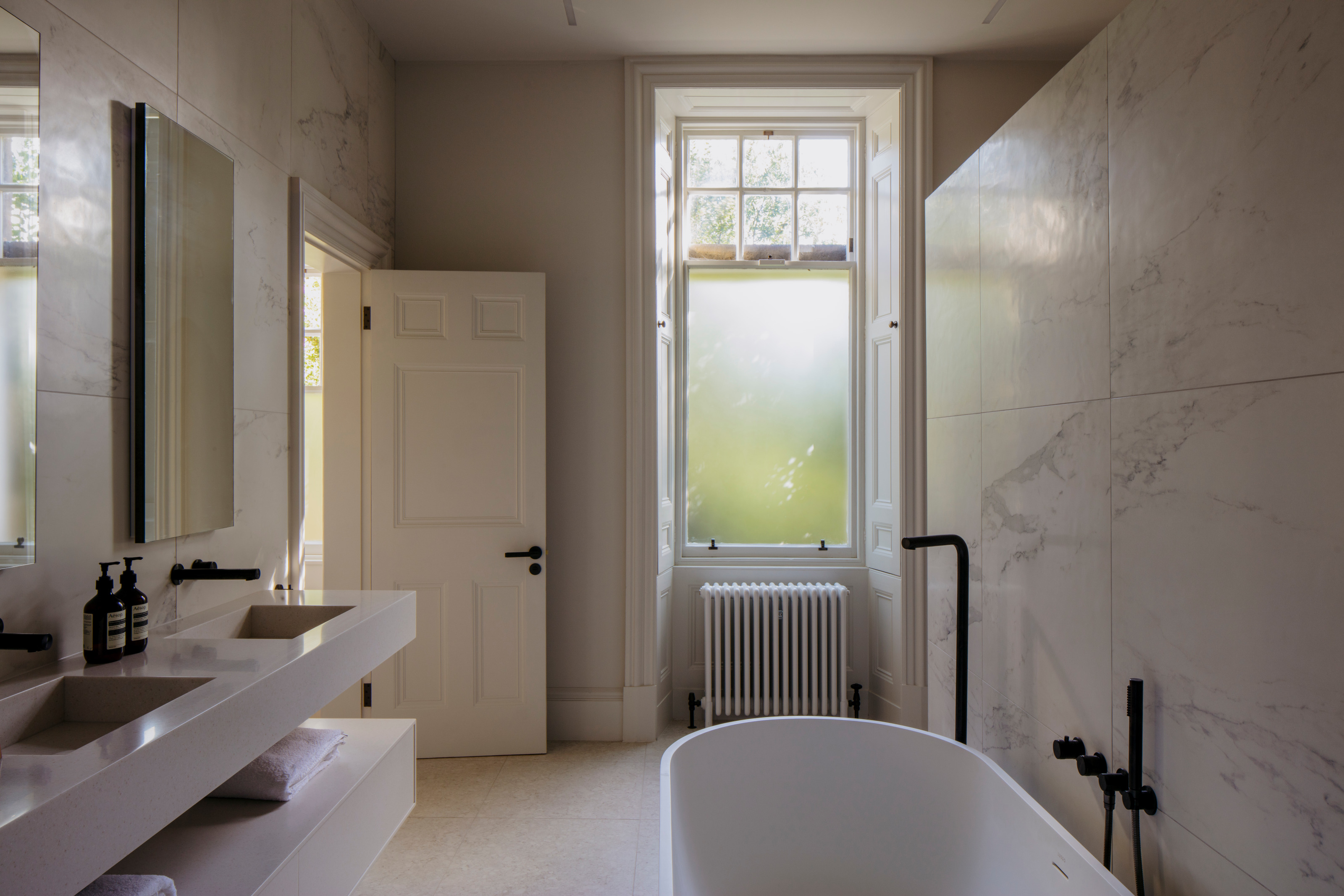
New bathrooms were added throughout
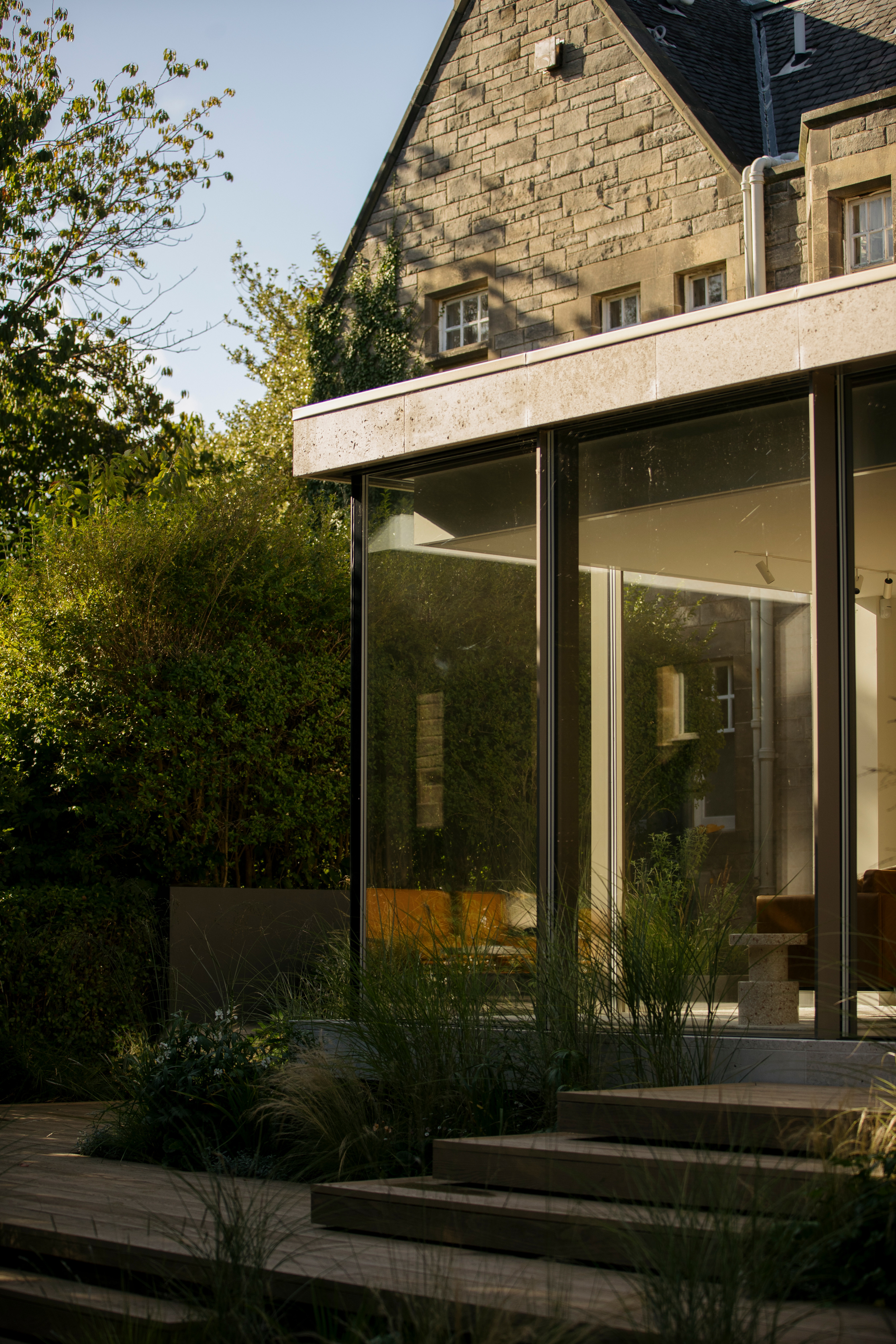
The project is a sympathetic mix of old and new
Jonathan Bell has written for Wallpaper* magazine since 1999, covering everything from architecture and transport design to books, tech and graphic design. He is now the magazine’s Transport and Technology Editor. Jonathan has written and edited 15 books, including Concept Car Design, 21st Century House, and The New Modern House. He is also the host of Wallpaper’s first podcast.
-
 From Rembrandt to Warhol, a Paris exhibition asks: what do artists wear?
From Rembrandt to Warhol, a Paris exhibition asks: what do artists wear?‘The Art of Dressing – Dressing like an Artist’ at Musée du Louvre-Lens inspects the sartorial choices of artists
By Upasana Das
-
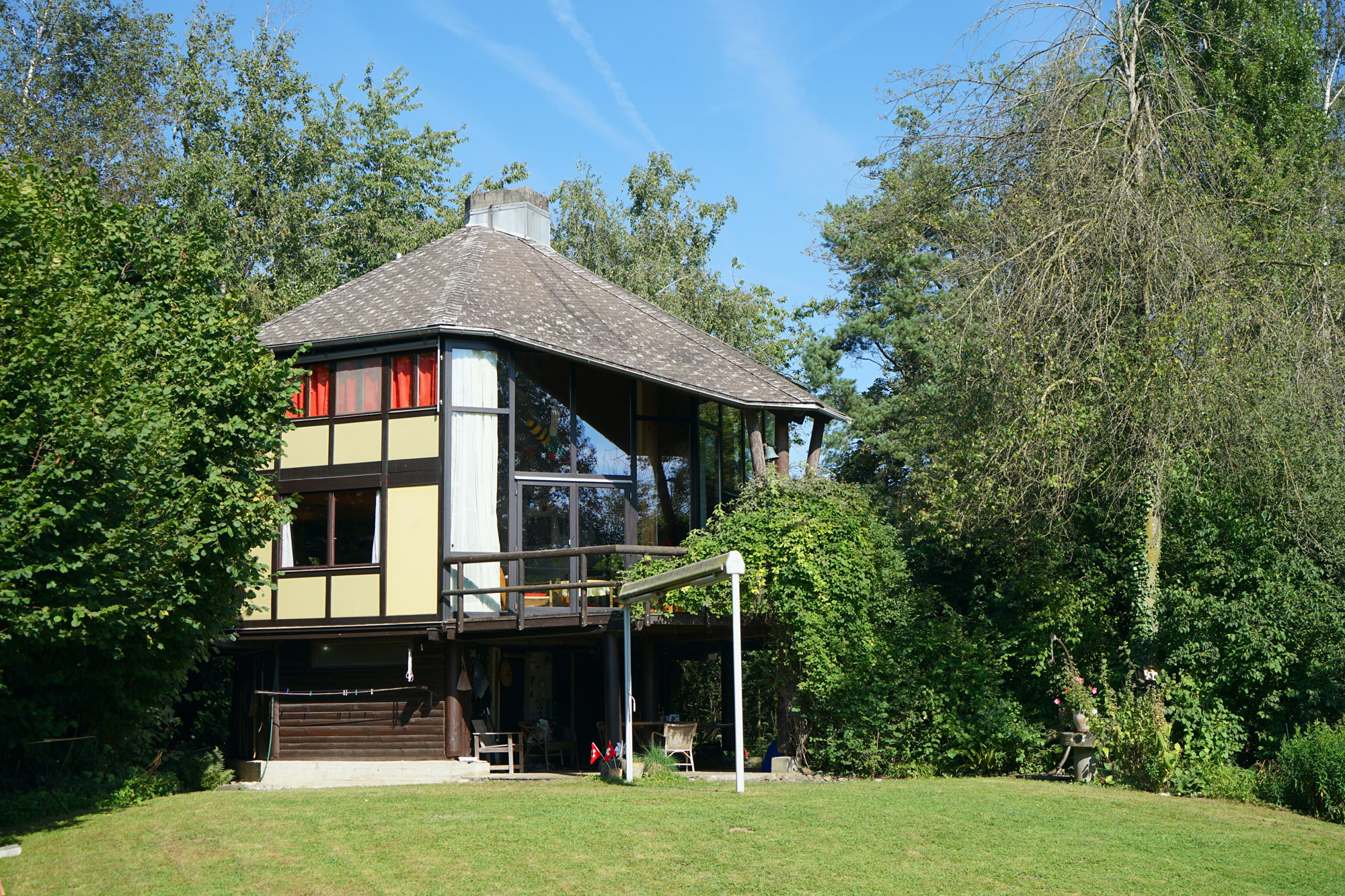 Meet Lisbeth Sachs, the lesser known Swiss modernist architect
Meet Lisbeth Sachs, the lesser known Swiss modernist architectPioneering Lisbeth Sachs is the Swiss architect behind the inspiration for creative collective Annexe’s reimagining of the Swiss pavilion for the Venice Architecture Biennale 2025
By Adam Štěch
-
 A stripped-back elegance defines these timeless watch designs
A stripped-back elegance defines these timeless watch designsWatches from Cartier, Van Cleef & Arpels, Rolex and more speak to universal design codes
By Hannah Silver
-
 Croismare school, Jean Prouvé’s largest demountable structure, could be yours
Croismare school, Jean Prouvé’s largest demountable structure, could be yoursJean Prouvé’s 1948 Croismare school, the largest demountable structure ever built by the self-taught architect, is up for sale
By Amy Serafin
-
 Jump on our tour of modernist architecture in Tashkent, Uzbekistan
Jump on our tour of modernist architecture in Tashkent, UzbekistanThe legacy of modernist architecture in Uzbekistan and its capital, Tashkent, is explored through research, a new publication, and the country's upcoming pavilion at the Venice Architecture Biennale 2025; here, we take a tour of its riches
By Will Jennings
-
 At the Institute of Indology, a humble new addition makes all the difference
At the Institute of Indology, a humble new addition makes all the differenceContinuing the late Balkrishna V Doshi’s legacy, Sangath studio design a new take on the toilet in Gujarat
By Ellie Stathaki
-
 How Le Corbusier defined modernism
How Le Corbusier defined modernismLe Corbusier was not only one of 20th-century architecture's leading figures but also a defining father of modernism, as well as a polarising figure; here, we explore the life and work of an architect who was influential far beyond his field and time
By Ellie Stathaki
-
 How to protect our modernist legacy
How to protect our modernist legacyWe explore the legacy of modernism as a series of midcentury gems thrive, keeping the vision alive and adapting to the future
By Ellie Stathaki
-
 A 1960s North London townhouse deftly makes the transition to the 21st Century
A 1960s North London townhouse deftly makes the transition to the 21st CenturyThanks to a sensitive redesign by Studio Hagen Hall, this midcentury gem in Hampstead is now a sustainable powerhouse.
By Ellie Stathaki
-
 The new MASP expansion in São Paulo goes tall
The new MASP expansion in São Paulo goes tallMuseu de Arte de São Paulo Assis Chateaubriand (MASP) expands with a project named after Pietro Maria Bardi (the institution's first director), designed by Metro Architects
By Daniel Scheffler
-
 Marta Pan and André Wogenscky's legacy is alive through their modernist home in France
Marta Pan and André Wogenscky's legacy is alive through their modernist home in FranceFondation Marta Pan – André Wogenscky: how a creative couple’s sculptural masterpiece in France keeps its authors’ legacy alive
By Adam Štěch