UK’s best buildings announced by 2019 RIBA National Awards
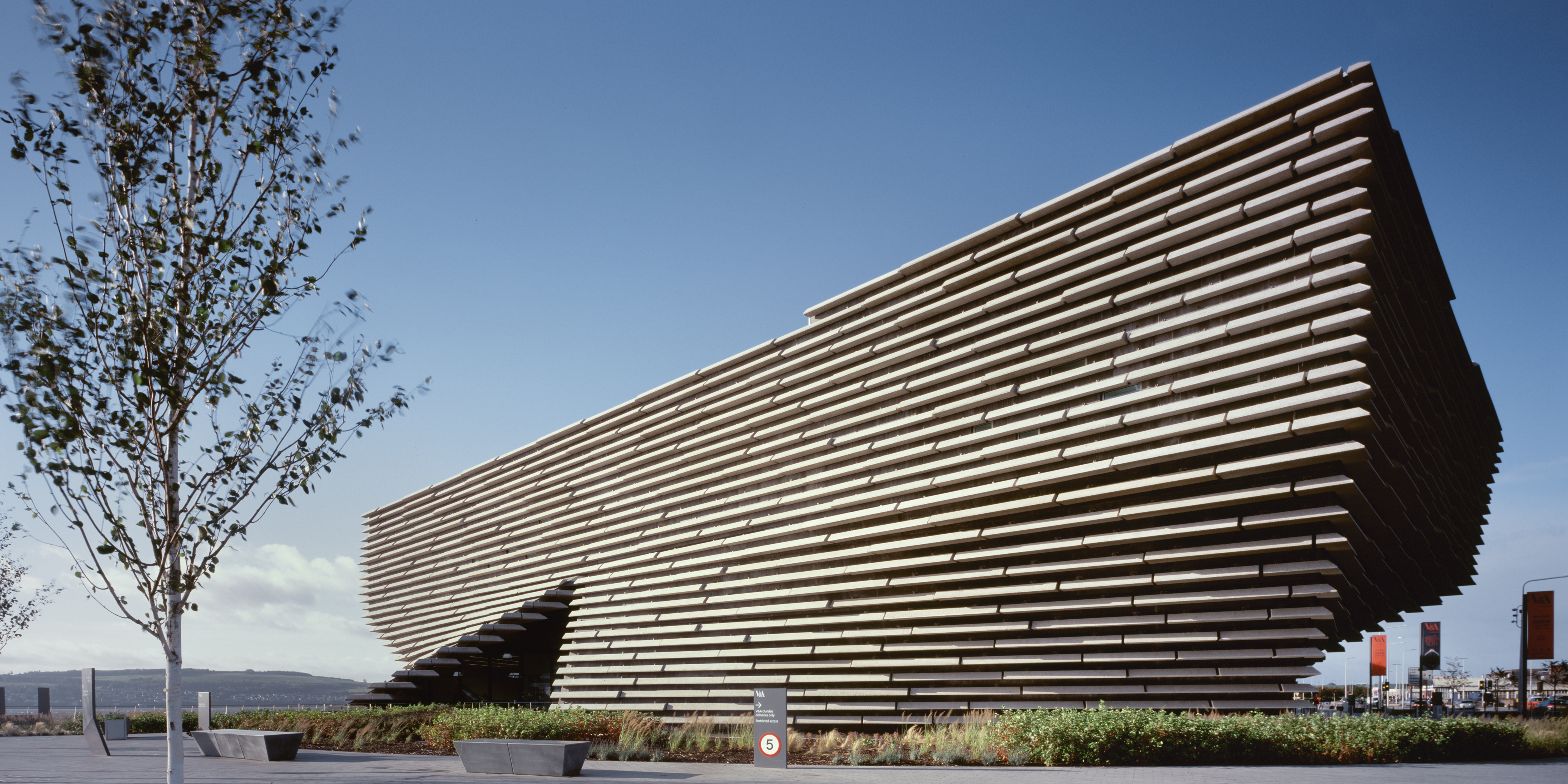
The Royal Institute of British Architects (RIBA) has announced its 54-strong list of the best buildings of the year – the 2019 National Award winners. The awards, which have been presented since 1966, recognise the UK's best new constructions and provide an insight into trends across the industry. ‘Our 2019 RIBA National Award-winning buildings are innovators and mould-breakers,’ said Ben Derbyshire, RIBA president of the winners.
We noted plenty of ambitious cultural destinations on the list, which have allowed institutions to evolve and expand with well thought out and beautifully-designed solutions. These include a visitor centre for the Yorkshire Sculpture Park, The Weston, designed by Feilden Fowles and an extension for Kettle’s Yard in Cambridge by Jamie Fobert Architects. There are also award-winners that have elevated and enlivened whole areas in their wake – V&A Dundee by Kengo Kuma, the Television Centre refurbishment by Allford Hall Monaghan Morris and Coal Drops Yard by Heatherwick Studio, for example.
RIBA highlighted trends such as ‘the restoration and regeneration of listed and historic buildings’ seen across the winning buildings. Within this trend, exemplary projects include the restoration of Charles Rennie Mackintosh’s Art Deco tea rooms in Glasgow, the refurbishment of the listed 1960s brutalist Preston Bus Station and a revamp of the residential Great Arthur House by John Robertson Architects. These projects each show how British cultural and architectural history can be preserved, modernised and celebrated through new design.
RELATED STORY
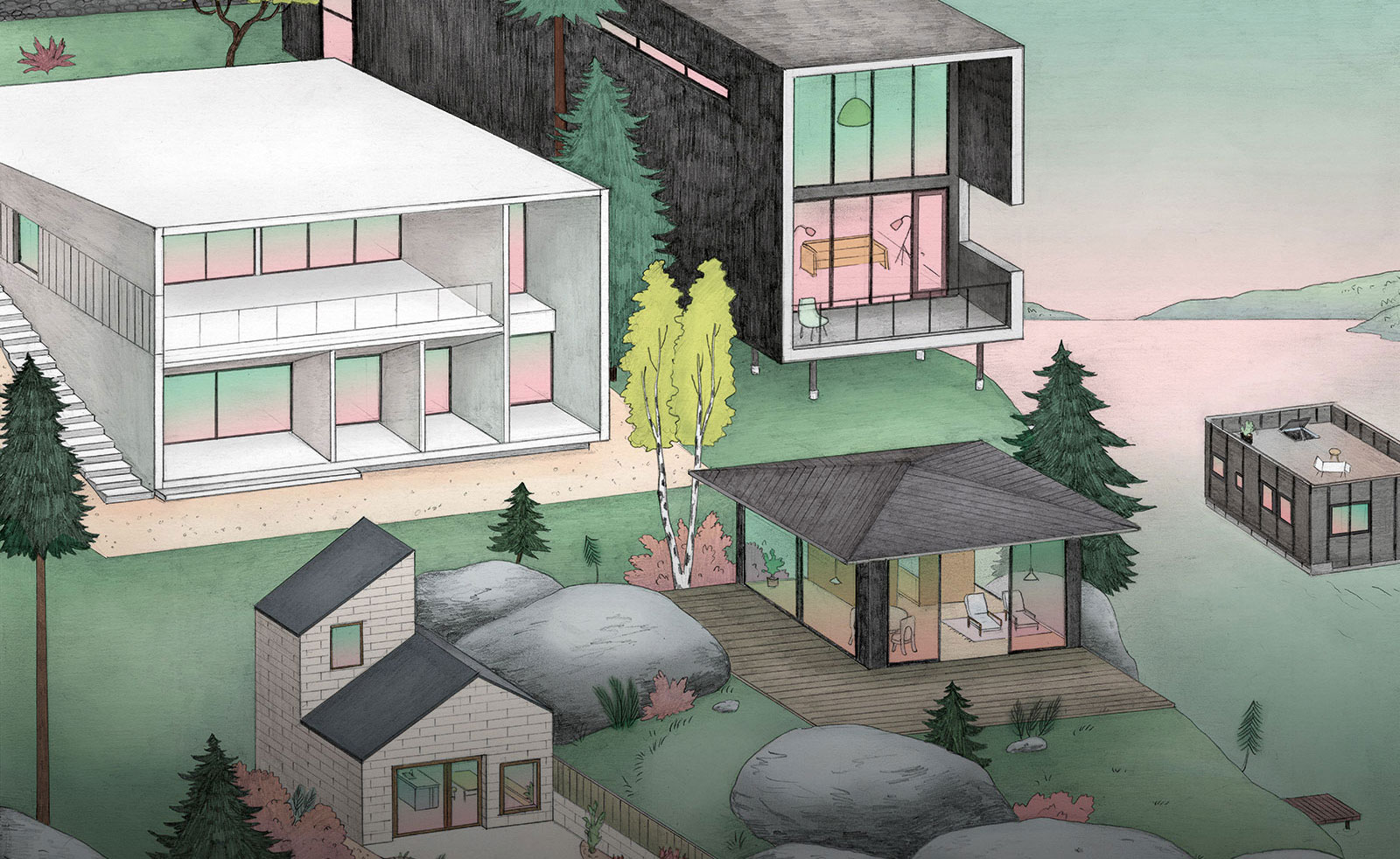
‘Despite the political and economic challenges of recent years, our 2019 RIBA National Award winners show that UK architecture is highly adaptable, immensely talented and as community-focused as ever. I am particularly heartened that more than one third (20 of 54) of our winners have creatively adapted existing buildings. Given the scale of the global environmental challenge, we must encourage sustainable development and investment in buildings of the highest quality – projects that will inspire and meet the needs of generations to come,’ said Derbyshire.
Out of the 54 buildings selected, we saw some of our favourites cropping up – 6a's South London Gallery Fire Station, the Secular Retreat in Devon by Mole Architects with Atelier Peter Zumthor, and the Macallan Distillery in Scotland by Rogers Stirk Harbour + Partners have all been featured in over the past year.
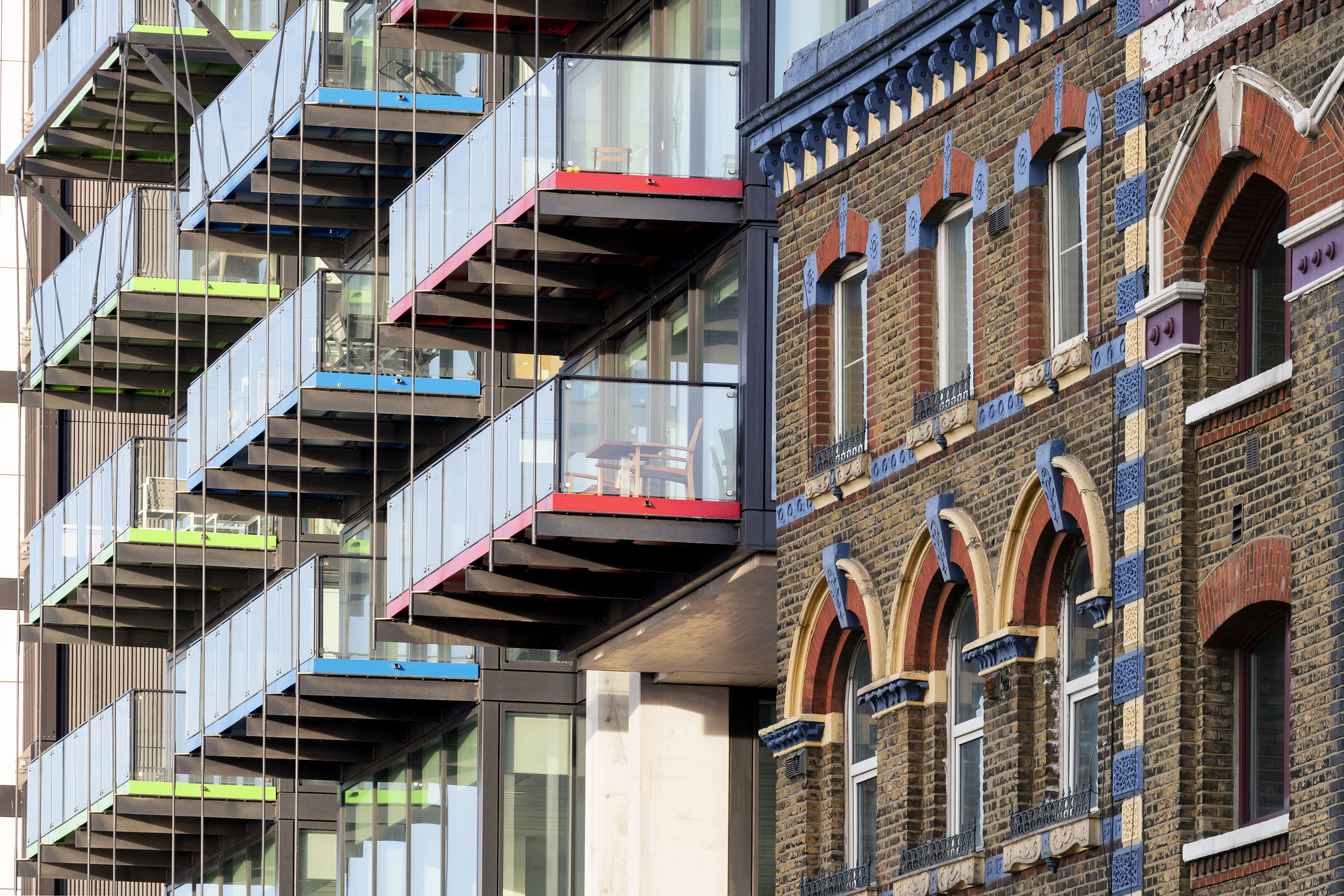
Merano by Rogers Stirk Harbour + Partners with EPR: This mixed-use development in Vauxhall along Albert Embankment successfully connects a Victorian pub and warehouse adjacent to the contemporary development to the north. Circulation is expressed on the exterior of the building, where exposed concrete columns are restrained by steel bracing.
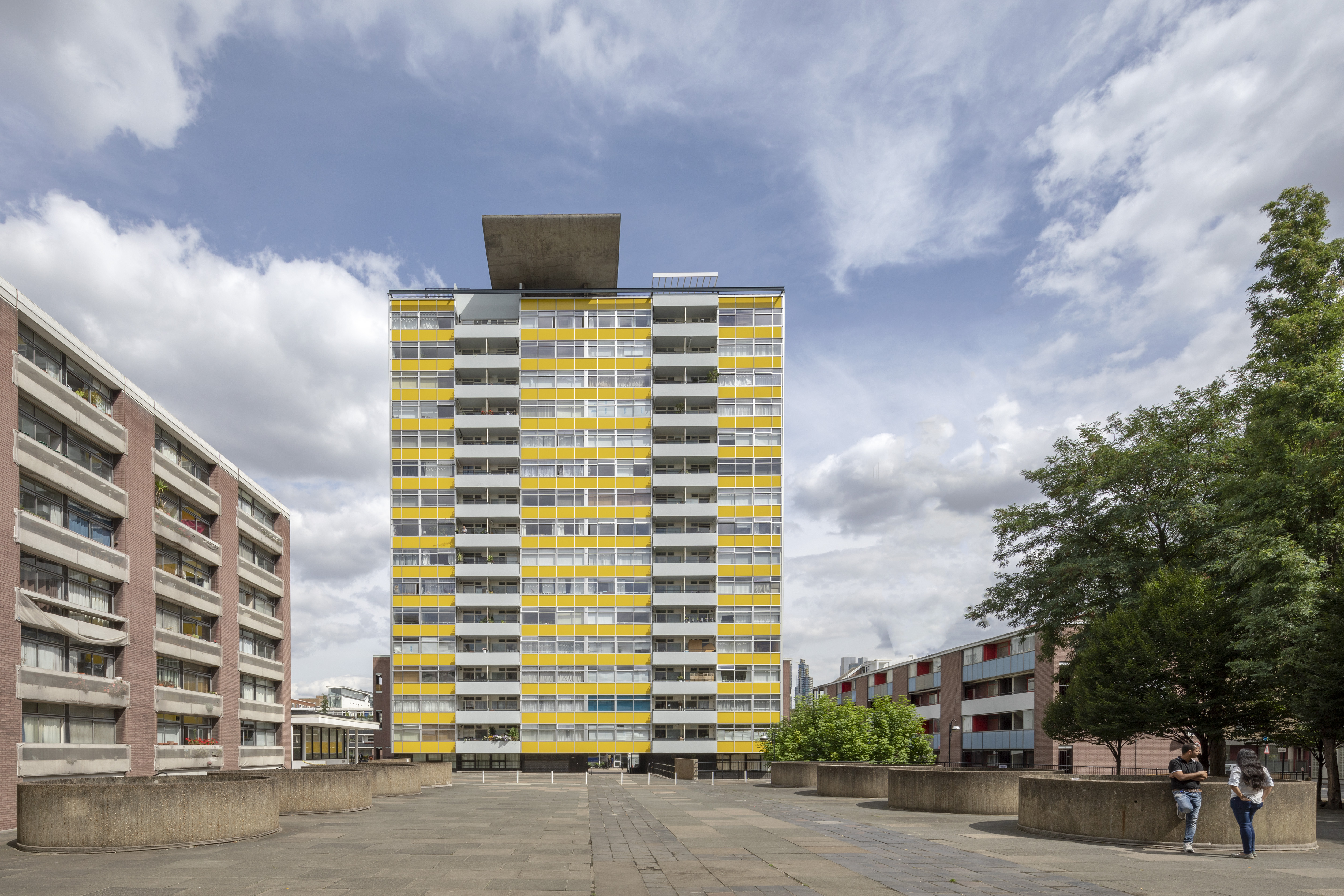
Great Arthur House by John Robertson Architects: Originally designed in 1956 as part of the Golden Lane Estate by Chamberlin Powell and Bon for the City of London Corporation, this iconic Grade II Listed Building with views to the Barbican has been refurbished for residents. In 2013 the City of London Corporation commissioned the architects to replace the building’s deteriorating window system to significantly improve the comfort of the flats. Temporary structurally insulated panel protection screens were erected in every flat whilst the works were undertaken, and the design of new cladding sections, materials and assemblies were all required to be mocked up at 1:1 scale and appraised by Historic England. A new ironmongery mechanism had to be developed for the now significantly heavier double-glazed sliding windows.
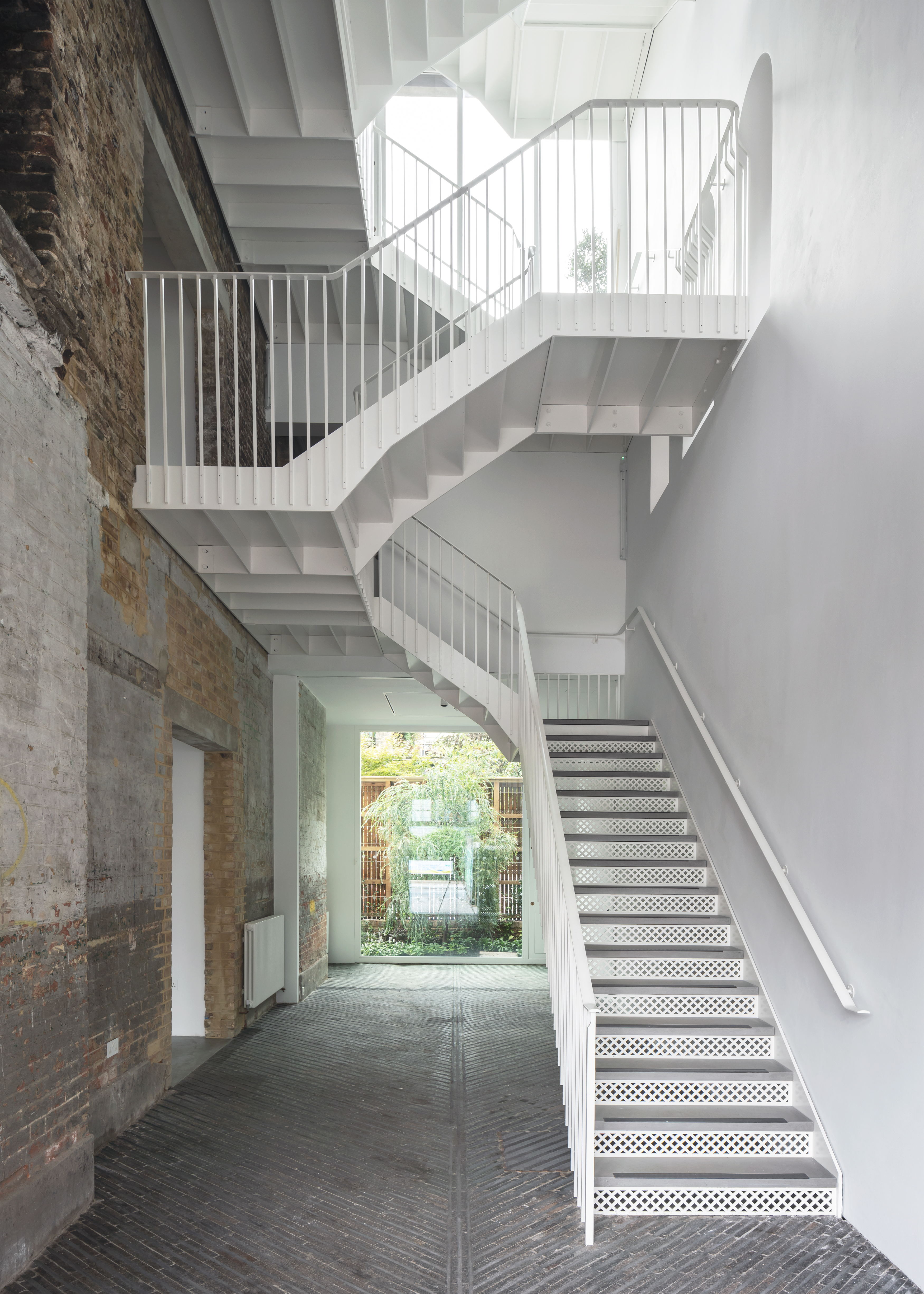
South London Gallery by 6a Architects: London-based architecture studio 6a renovated a Victorian Fire Station building and former sausage factory into a new gallery space for the South London Gallery (SLG) in Peckham. The extension, located just across the road from the main gallery, adds new exhibition rooms, a new archive, communal kitchen, education space and artist’s studio to the SLG family. Read more...
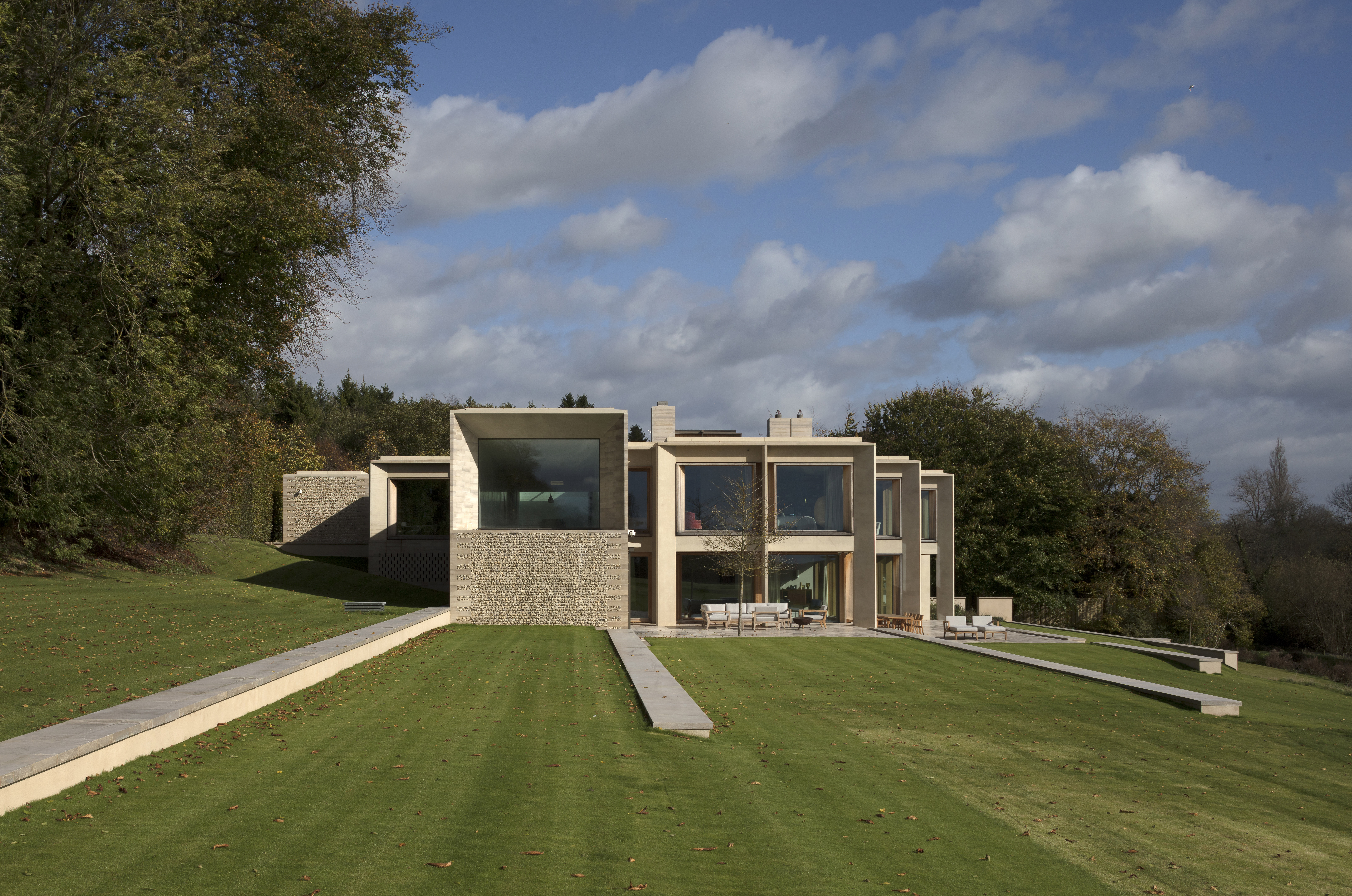
Hampshire House by Niall McLaughlin Architects: Combining a warm, natural palette of materials with crisp detailing, this house is arranged as a series of staggered pavilions – designed for different generations of the family. Coursed flint, Purbeck stone, architectural cast stone, and untreated oak timber framed windows have been seleected to weather naturally.
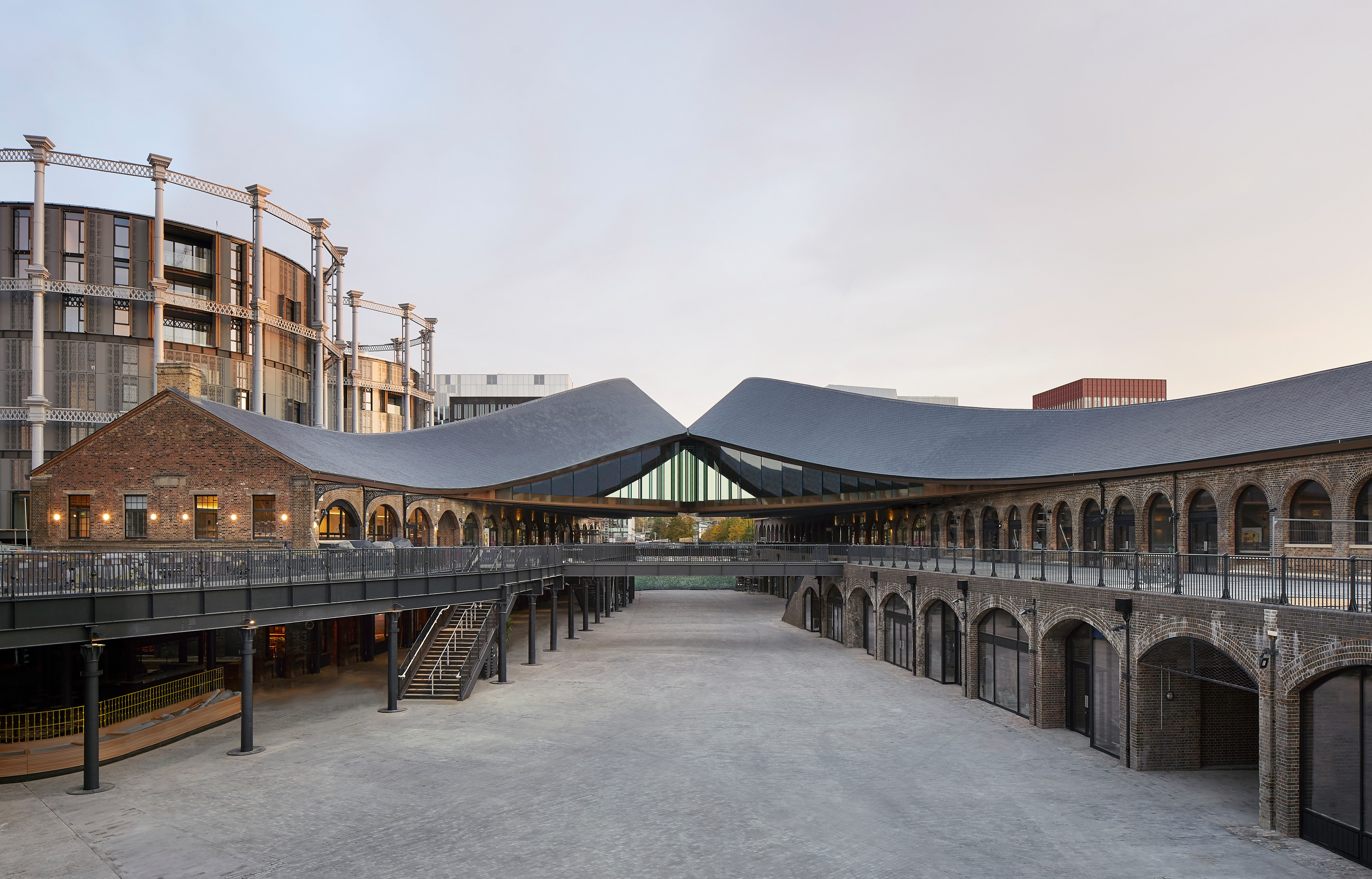
Coal Drops Yard by Heatherwick Studio and BAM Design: At King's Cross in London a twin set of sweeping roof structures sit lightly upon existing Victorian brick buildings, ‘kissing’ gently at the very top, to create a retail and commercial development. Clad in Welsh slate and placed lightly upon the original structure, this roof can even be taken down. Read more...
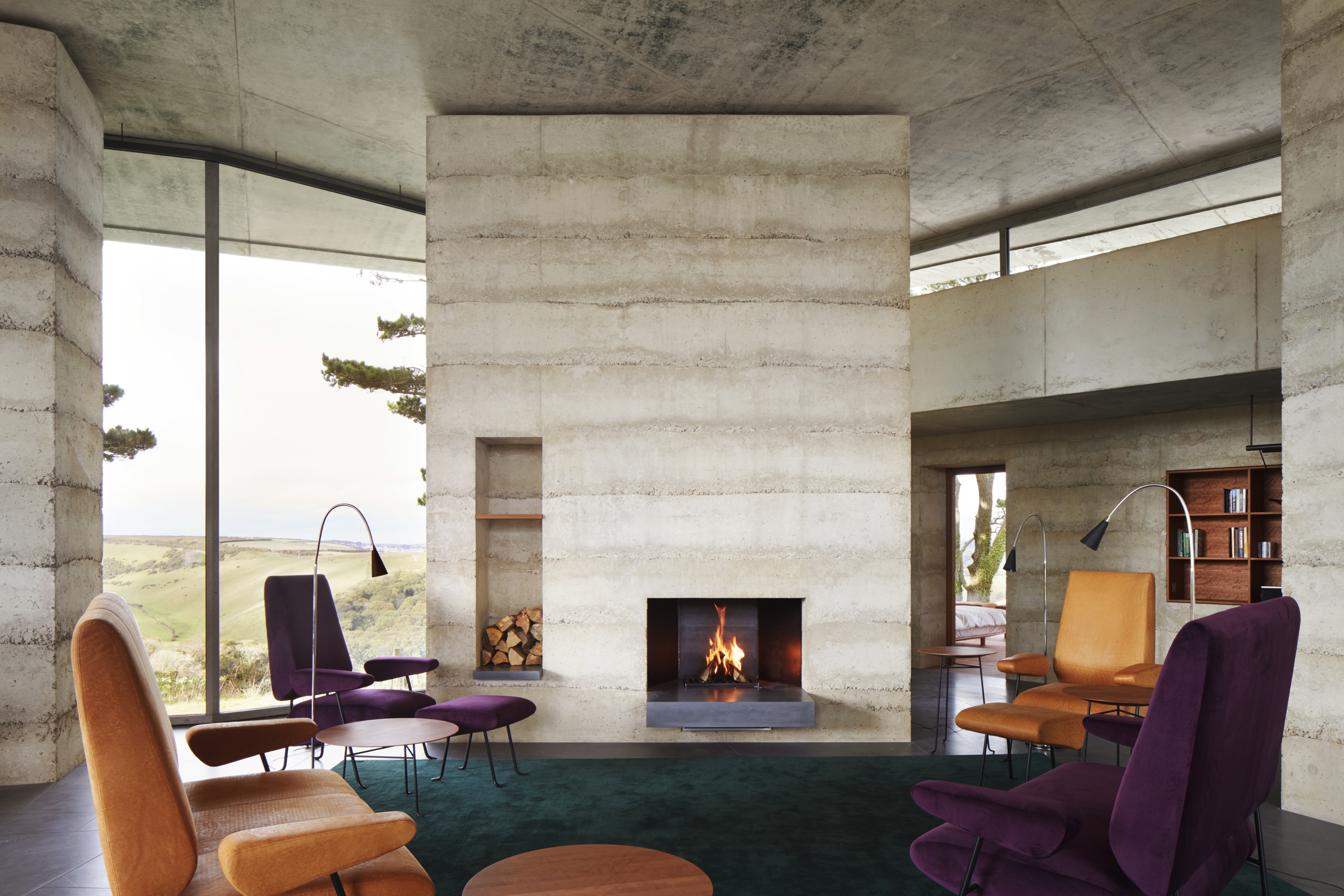
Secular Retreat by Mole Architects with Atelier Peter Zumthor: Like a sundial plotting the passing hours of the day through light and shadow, Peter Zumthor’s Secular Retreat in Chivelstone, Devon offers guests the gentle sense of time passing from daybreak to dusk. A decade in the making, the five-bedroom house is the eighth and final property in philosopher Alain de Botton’s pioneering Living Architecture series of holiday rentals dotted around the UK. Read more...
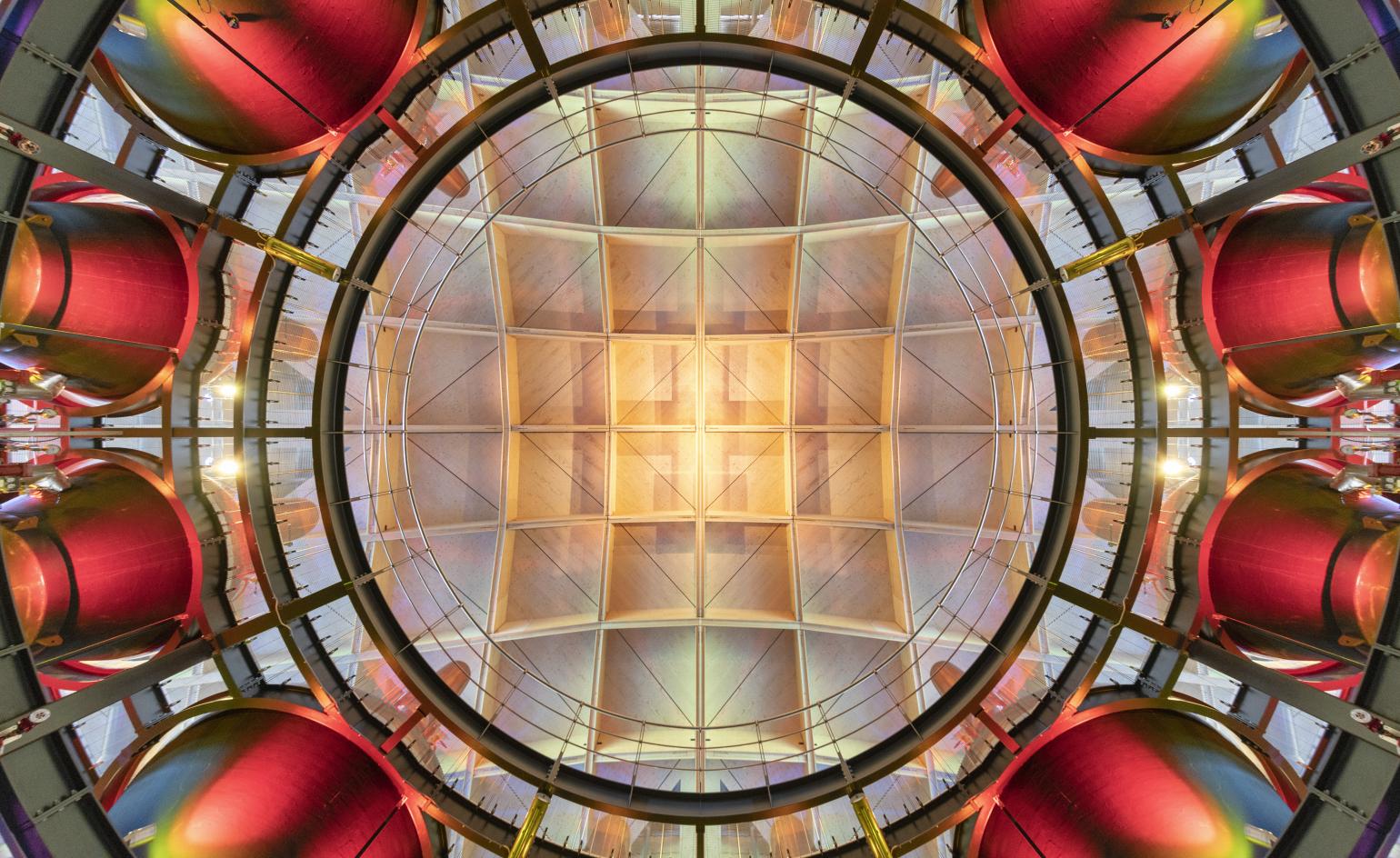
Macallan Distillery by RSHP: Visually striking, the new-build headquarters for this whisky distillery is set in the green fields of the Easter Elchies Estate in Speyside. The architects envisioned it as a series of production cells, set in a row. These are covered by a green roof that envelopes the building, making it at one with the surrounding leafy landscape. However, they are designed to protrude creating a gently undulating roofscape that makes it presence subtly known. Read more...
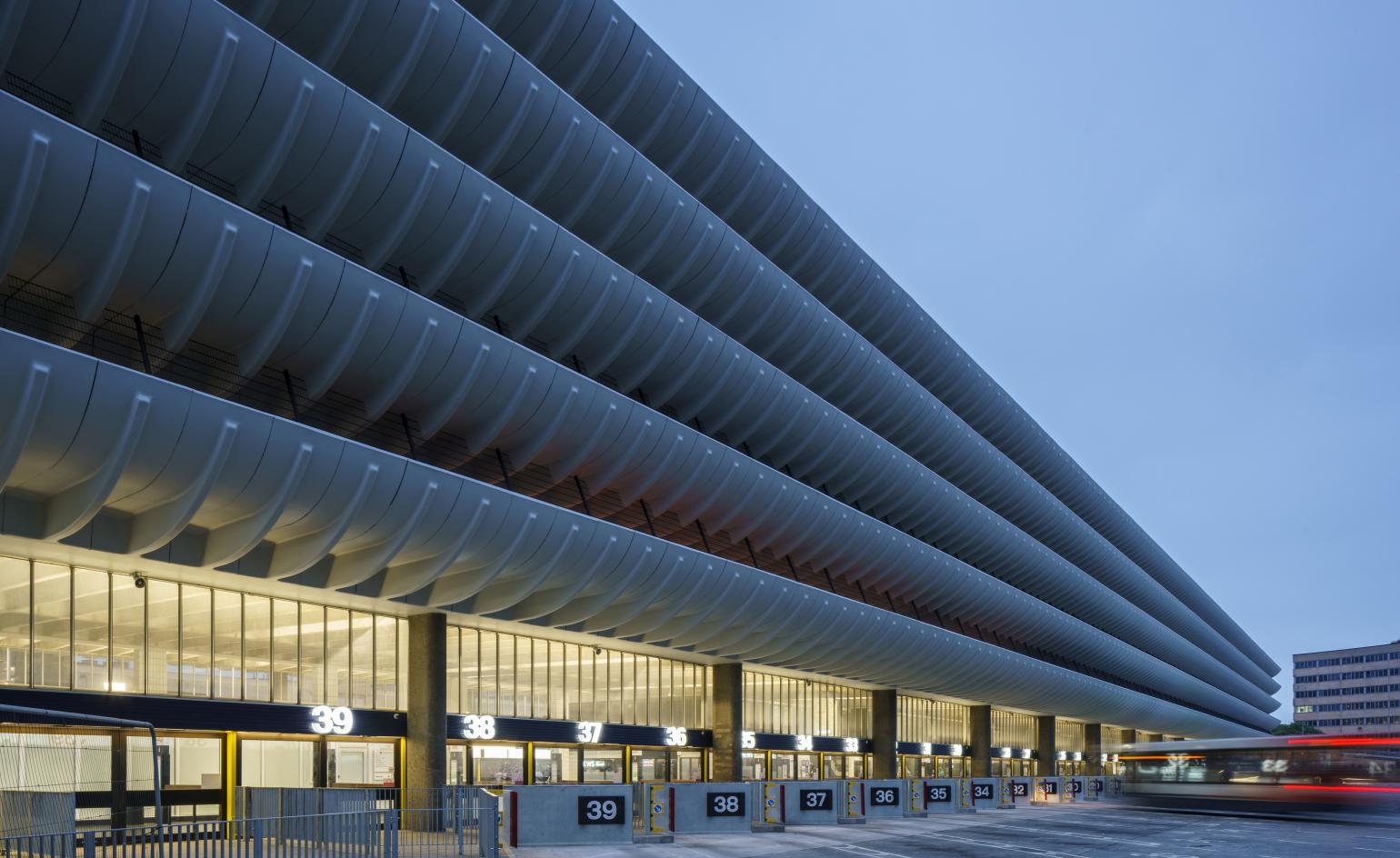
Preston Bus Station by John Puttick Associates: This British brutalist icon originally completed in 1969 to a design by BDP and is Grade-II listed, but was in need of a refresh; enter John Puttick Associates. The architects maintained the building’s iconic linearity and strong geometries, by carefully restoring its existing fabric. Its features were lovingly returned to their original material and colour palette, while the interior was cleaned and opened up. The entry points were consolidated into a single, flowing entrance hall, emphasising pedestrian functions – as opposed to the structure’s original focus on vehicle use – to bring the space into the 21st century. Read more...
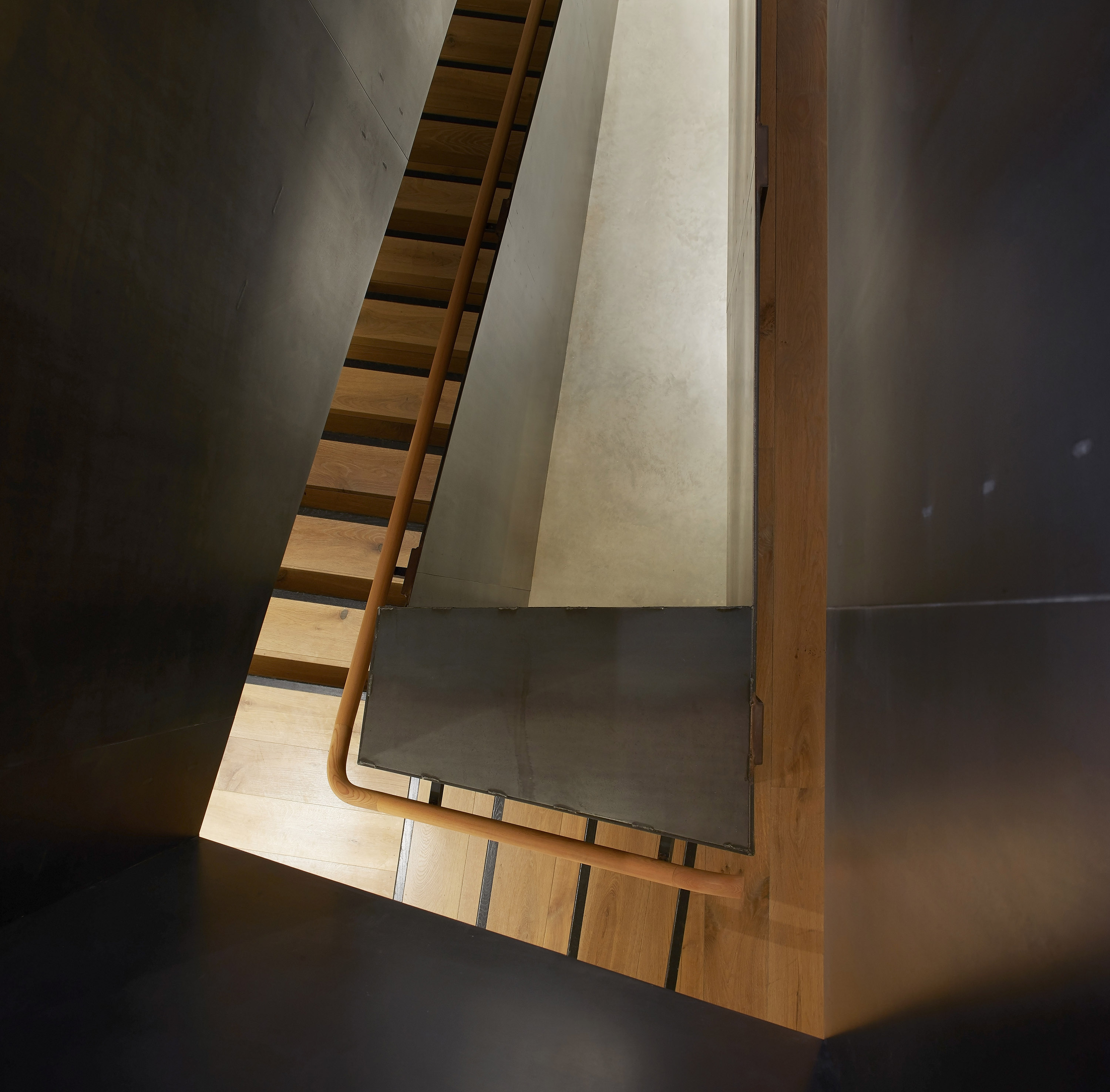
Kettle’s Yard by Jamie Fobert Architects: The redesign and extension of the existing Kettle’s Yard complex has opened up a new entrance, two new galleries, an expanded education suite, as well as a new café for the cultural institution. With his perceptive approach to heritage and ability to make conservation contemporary, Jamie Fobert is fast emerging as a first choice architect for cultural institutions across the UK. Read more...
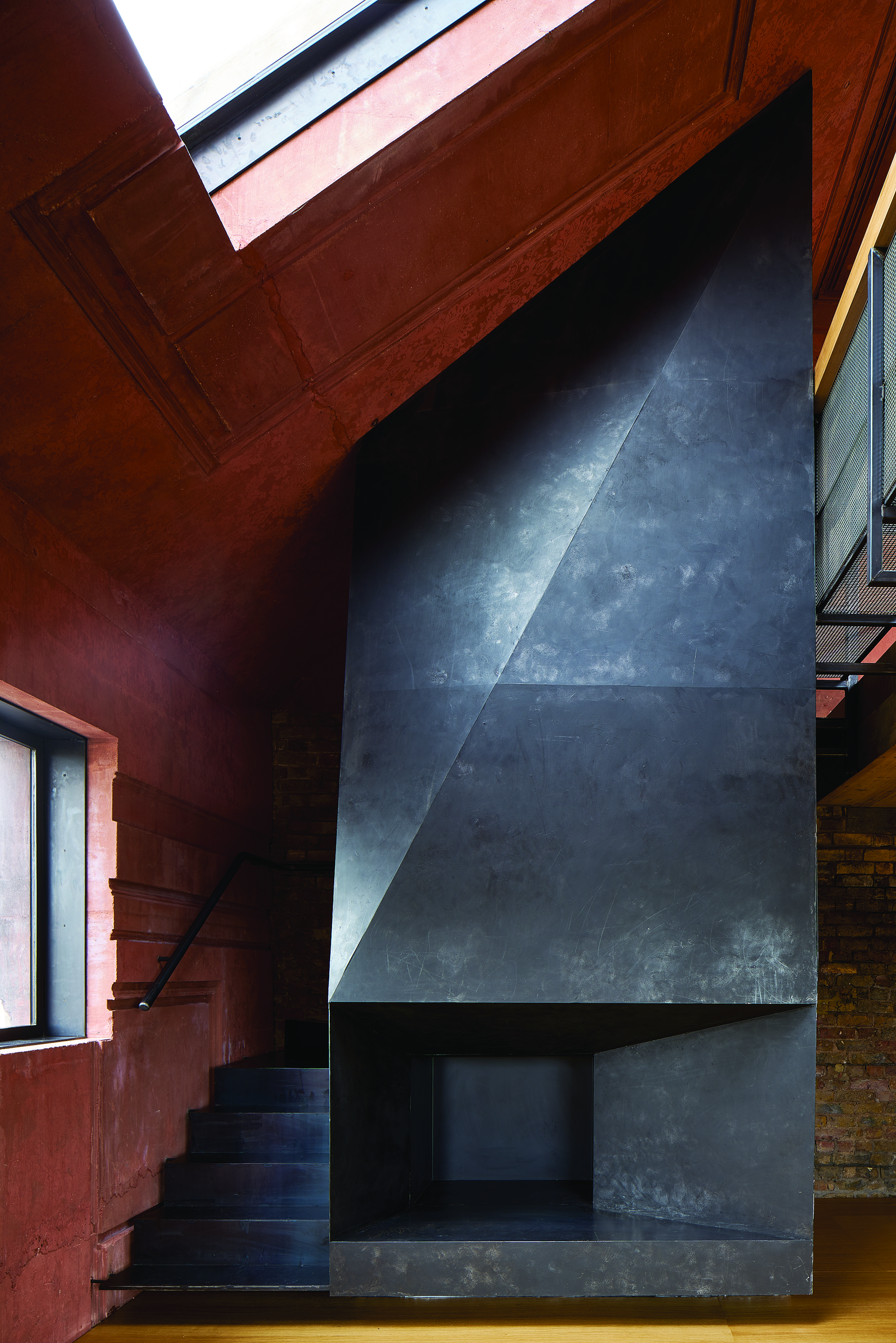
168 Upper Street by Groupwork: This mixed-use London renovation success story houses a curated contemporary shop at ground floor with working ateliers and apartments above. The apartments have a secret hinged entrance within one of the façades which leads throughto a glazed passage providing an unexpected backstage view of the shop. The tinted terracotta exterior is a ‘1:1 cast monument and memory to the Victorian terrace that previously existed on the plot’.
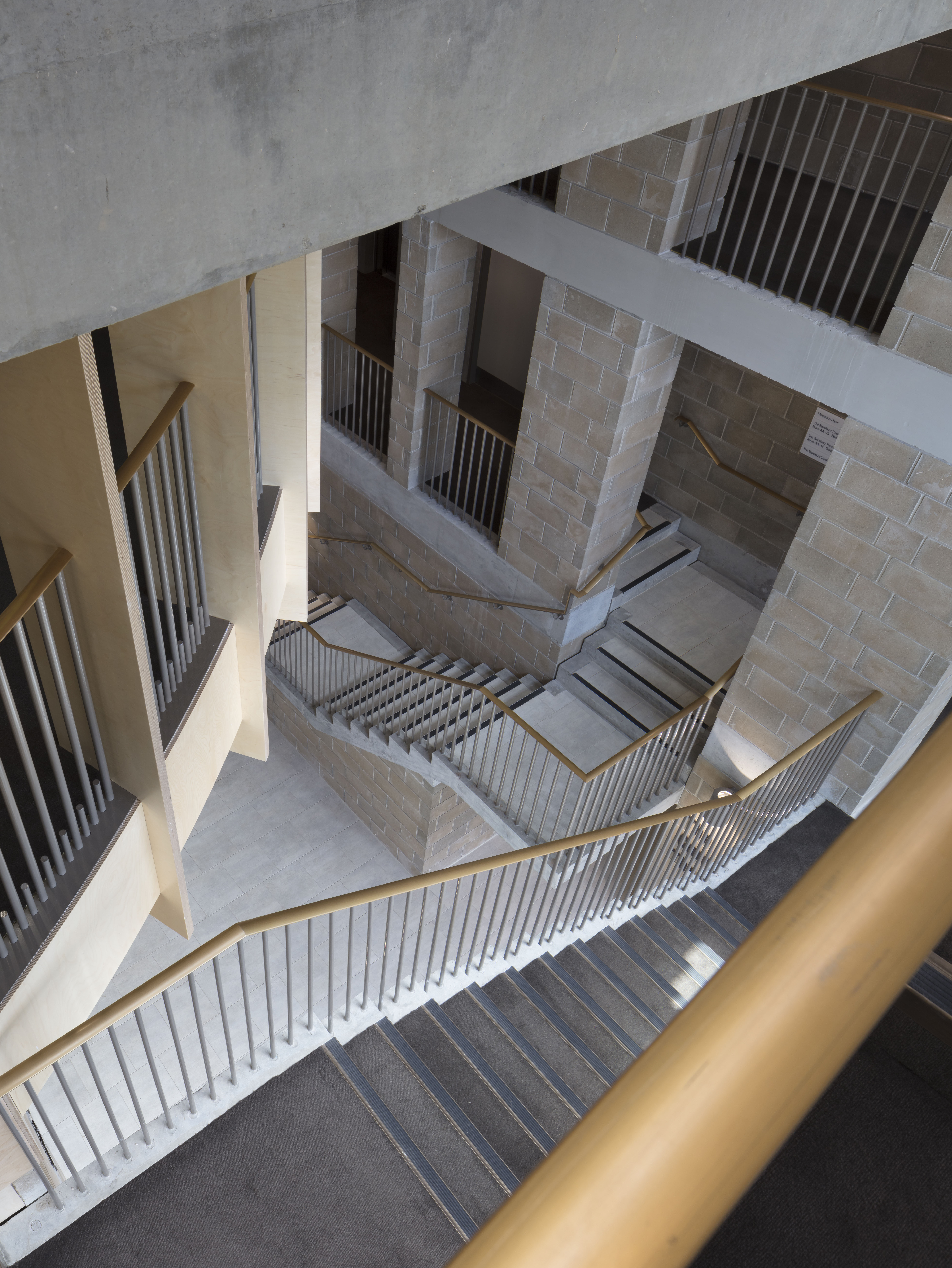
LAMDA by Niall McLaughlin Architects: Allowing the drama school to extend its educational and community ambitions, this new building located in central London combines theatres, studio space and offices. Inside there is a material palette of concrete and blockwork with finer details in timber and brass. The simple facade features ribbed aluminium and glazed volumes placed above a brick plinth.
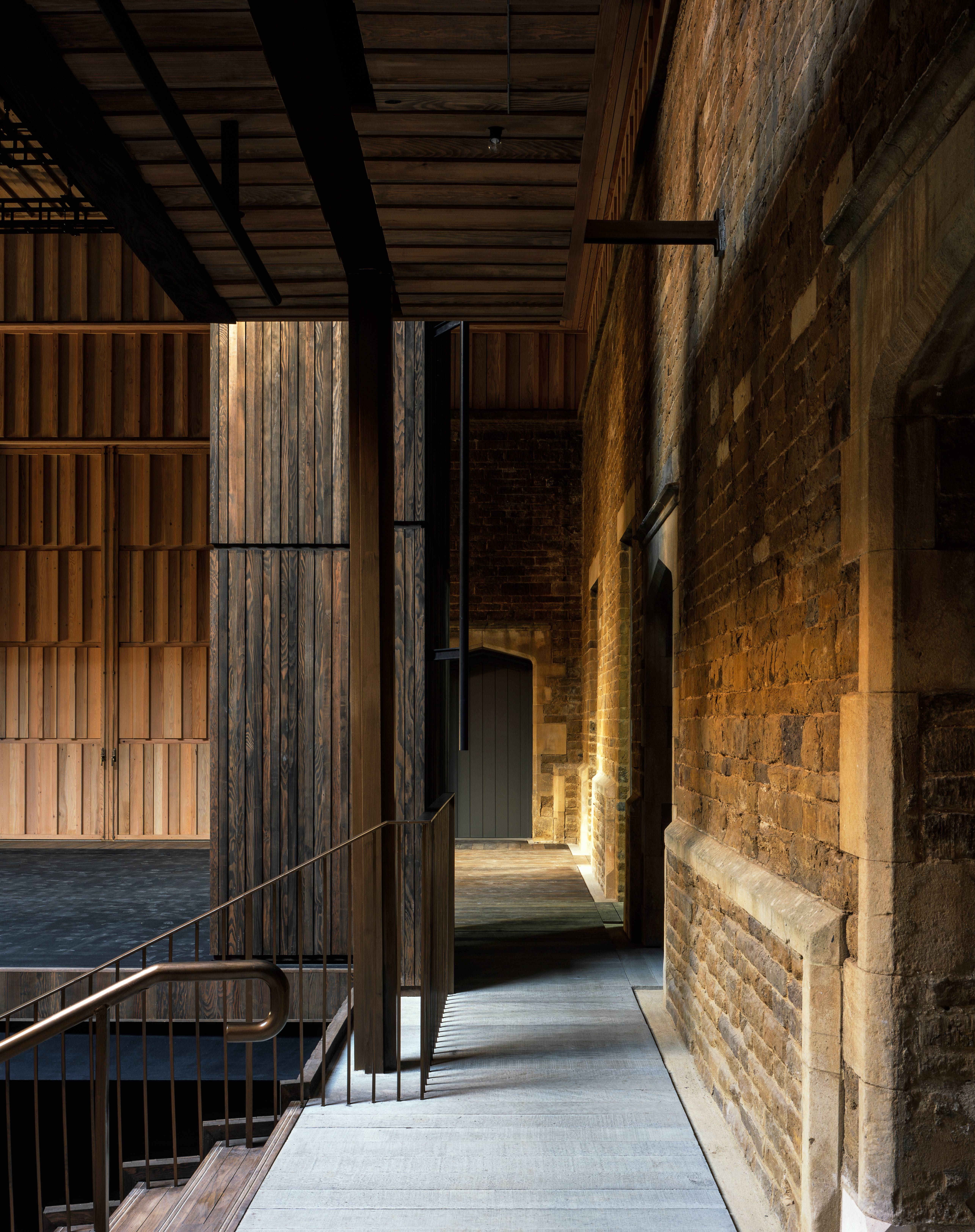
Nevill Holt Opera (Leicestershire) by Witherford Watson Mann Architects: RIBA Stirling Prize-winners Witherford Watson Mann created a 400-seat opera theatre in a 17th-century stable yard. The project sits in the grounds of Nevill Holt Hall, a vast stately home in the Leicestershire countryside owned by David Ross, the co-founder of Carphone Warehouse. Read more...
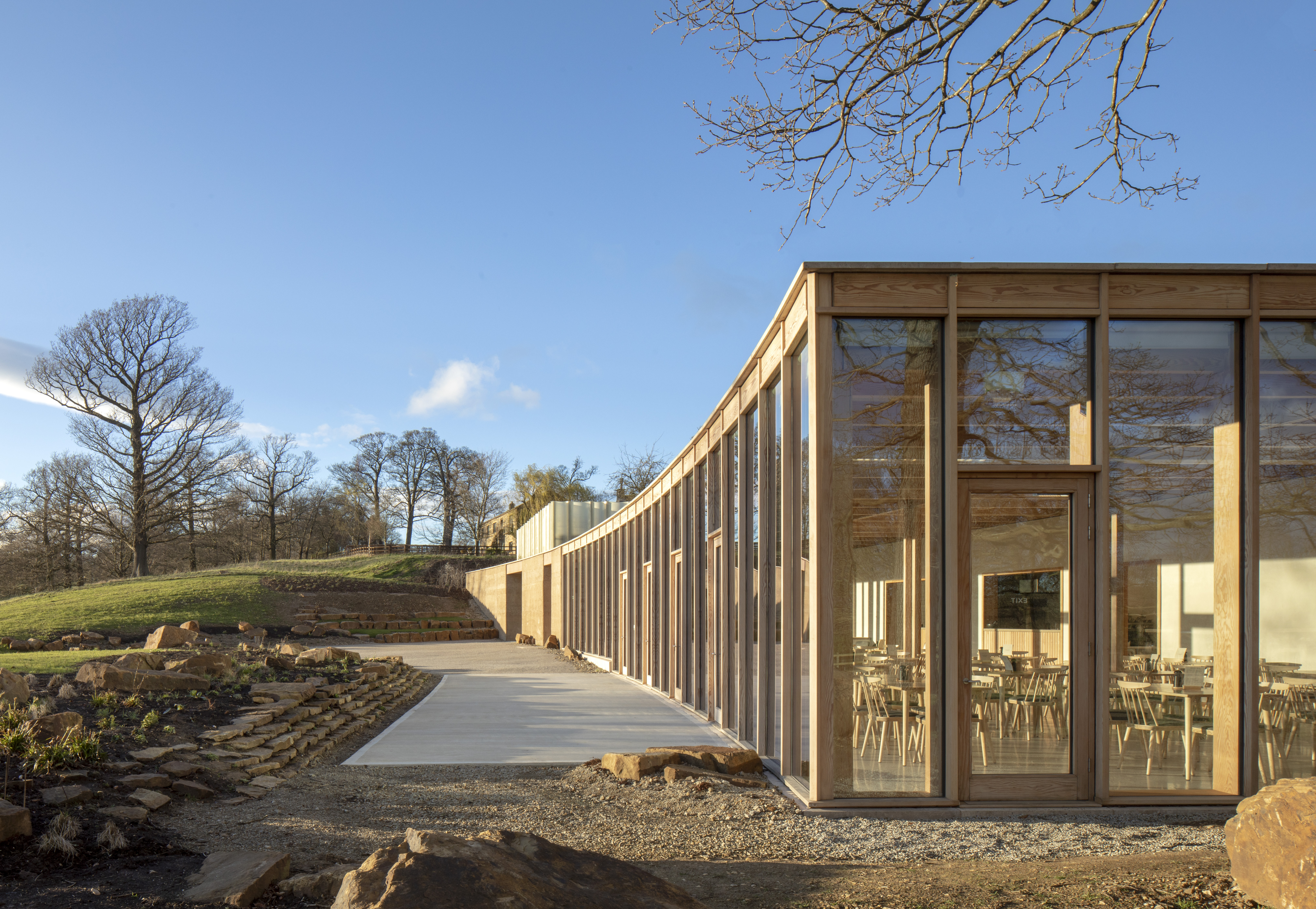
The Weston, Yorkshire Sculpture Park by Feilden Fowles Architects: The £3.4m visitor centre by London-based architecture practice Feilden Fowles occupies the site of a former quarry on the eastern threshold of the 500-acre sculpture park. The Weston was named after a generous donation from the Garfield Weston Foundation. A new gallery, restaurant, public foyer and shop fit spaciously within its 660sq m expanse that curves slightly to embrace the landscape. Read more...
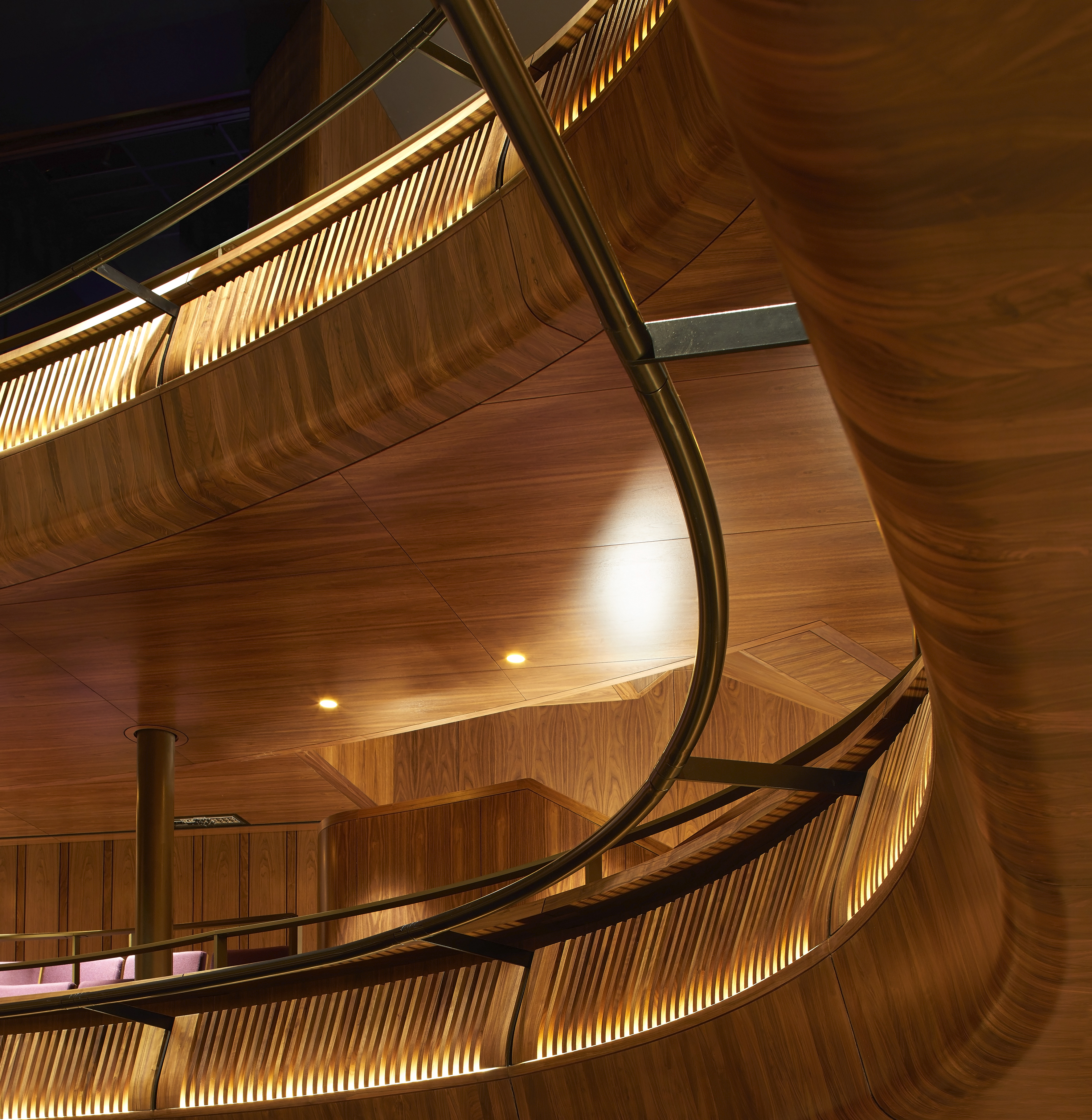
Royal Opera House (London, WC2E) by Stanton Williams: The ground floor foyer and the Linbury Studio Theatre at the beloved London institution have been transformed by Stanton Williams Architects. The refreshed space now includes a new café, interval bars, cloakroom facilities, a shop and informal event spaces, as well as a wide landing and a set of steps in the reimagined Linbury foyer. Stanton Williams worked with a careful selection of fine materials, such as stone from Alicante, patinated brass, stainless steel and polished plaster. Read more...
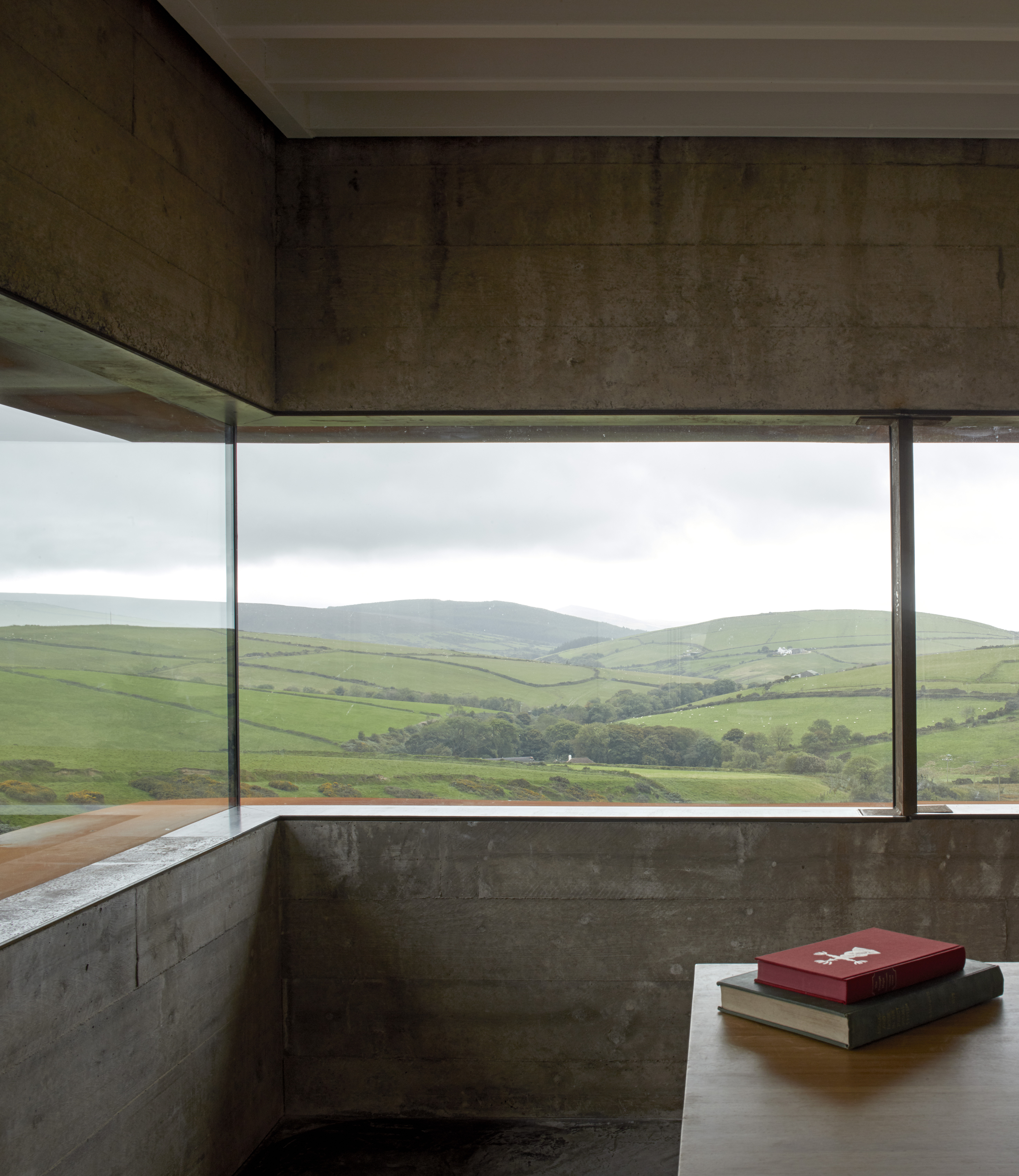
A Restorative Rural Retreat for Sartfell by Foster Lomas: Located on the Isle of Man this retreat overlooks the Irish sea. Thick concrete walls and a long horizontal window create a sheltered feeling inside where there is polished concrete floors and super insulated fabric faced walls in local stone. Heating is via a lake sourced heat pump with very low operating energy consumption.
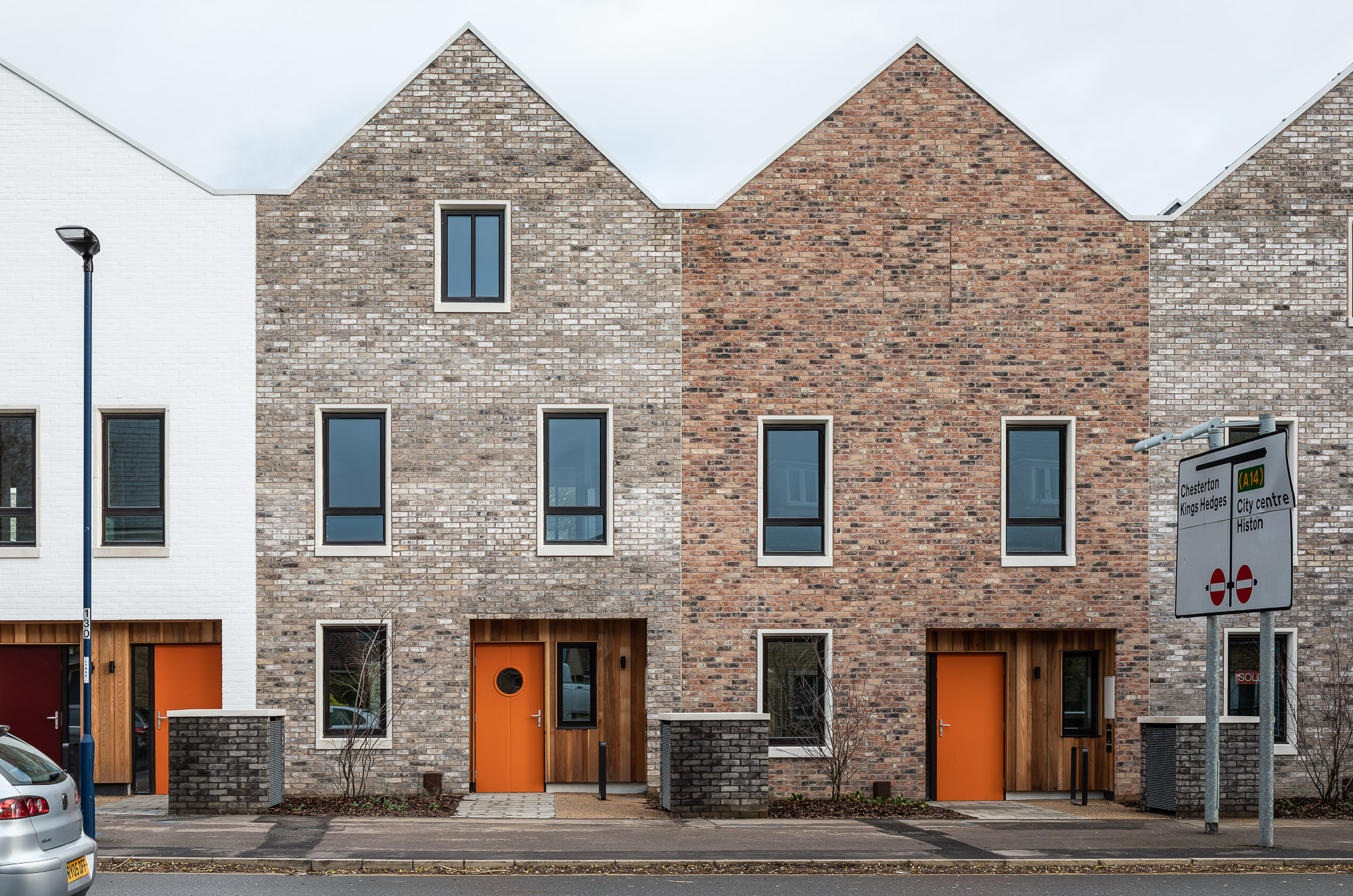
Marmalade Lane Cohousing by Mole Architects: Cambridge’s first cohousing development, Marmalade Lane, pioneers communal values through inclusive design, sustainable living and neighbourly appreciation – and it’s all been made possible by an enlightened line-up: Mole Architects, TOWN developers, and Cambridge City Council. Read more...
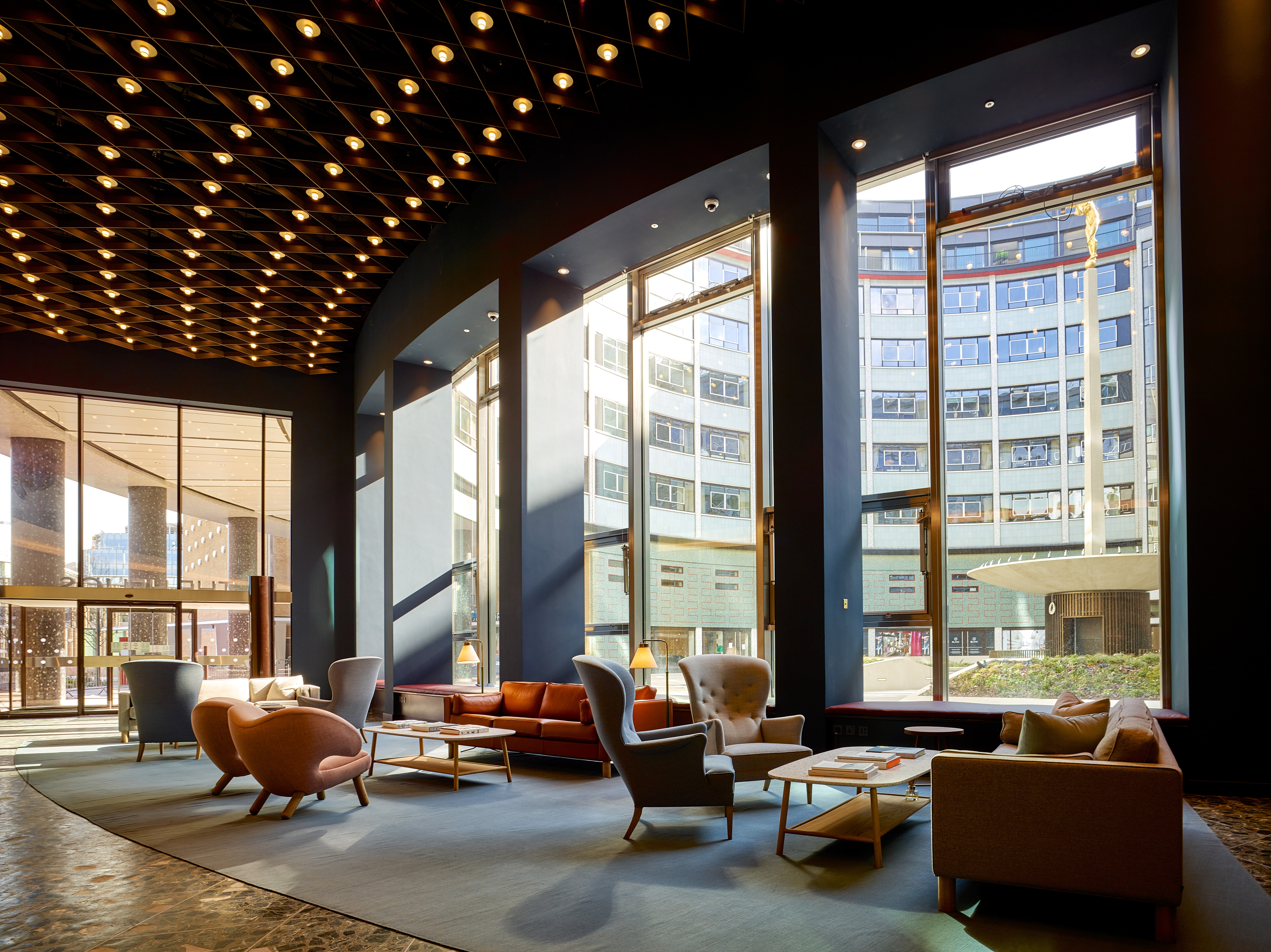
Television Centre by Allford Hall Monaghan Morris with MacCreanor Lavington, Morris+Company, dRMM, Mikhail Riches, Piercy+Co, Haptic, Archer Humphreys and Coffey Architects: The former BBC headquarters — containing the Grade-II listed Helios building with its original golden statue and round piazza – has been renovated by architects, AHMM, which worked on retaining as much of the history and the culture of the place as possible. Common areas include the original, thin and elegant mid-century modern staircase and striking fin walls, adding further character to the residential element – matched by a new lifts core and terrazzo floor that references the original design. Read more...
INFORMATION
Wallpaper* Newsletter
Receive our daily digest of inspiration, escapism and design stories from around the world direct to your inbox.
Harriet Thorpe is a writer, journalist and editor covering architecture, design and culture, with particular interest in sustainability, 20th-century architecture and community. After studying History of Art at the School of Oriental and African Studies (SOAS) and Journalism at City University in London, she developed her interest in architecture working at Wallpaper* magazine and today contributes to Wallpaper*, The World of Interiors and Icon magazine, amongst other titles. She is author of The Sustainable City (2022, Hoxton Mini Press), a book about sustainable architecture in London, and the Modern Cambridge Map (2023, Blue Crow Media), a map of 20th-century architecture in Cambridge, the city where she grew up.
-
 The new Google Pixel 9a is a competent companion on the pathway to the world of AI
The new Google Pixel 9a is a competent companion on the pathway to the world of AIGoogle’s reputation for effective and efficient hardware is bolstered by the introduction of the new Pixel 9a, a mid-tier smartphone designed to endure
By Jonathan Bell Published
-
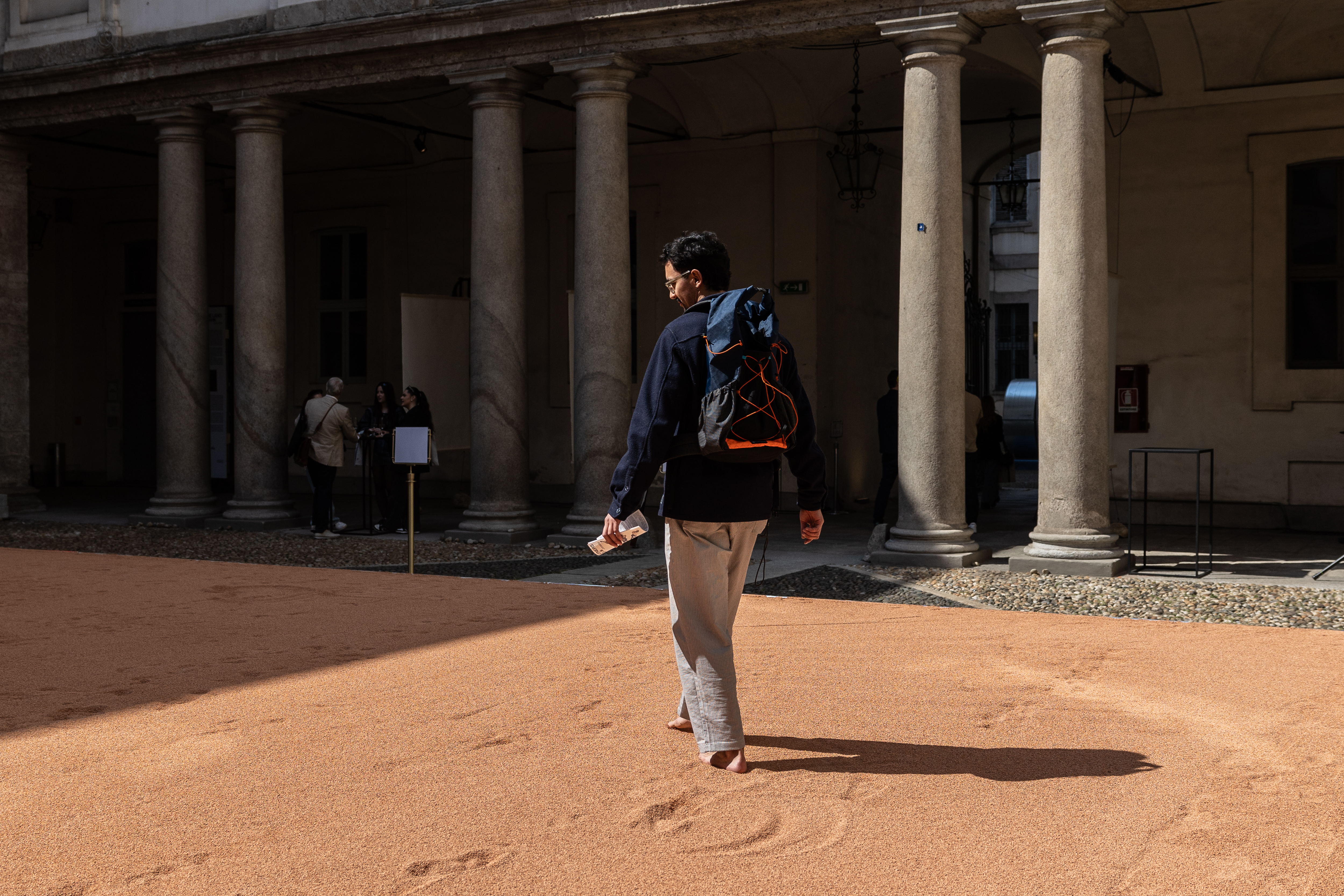 In Milan, MoscaPartners presents a poetic exploration of ‘migration’
In Milan, MoscaPartners presents a poetic exploration of ‘migration’Alongside immersive work by Byoung Cho, MoscaPartners’ Milan Design Week 2025 display features an accessible exhibition path designed for visually impaired visitors
By Cristina Kiran Piotti Published
-
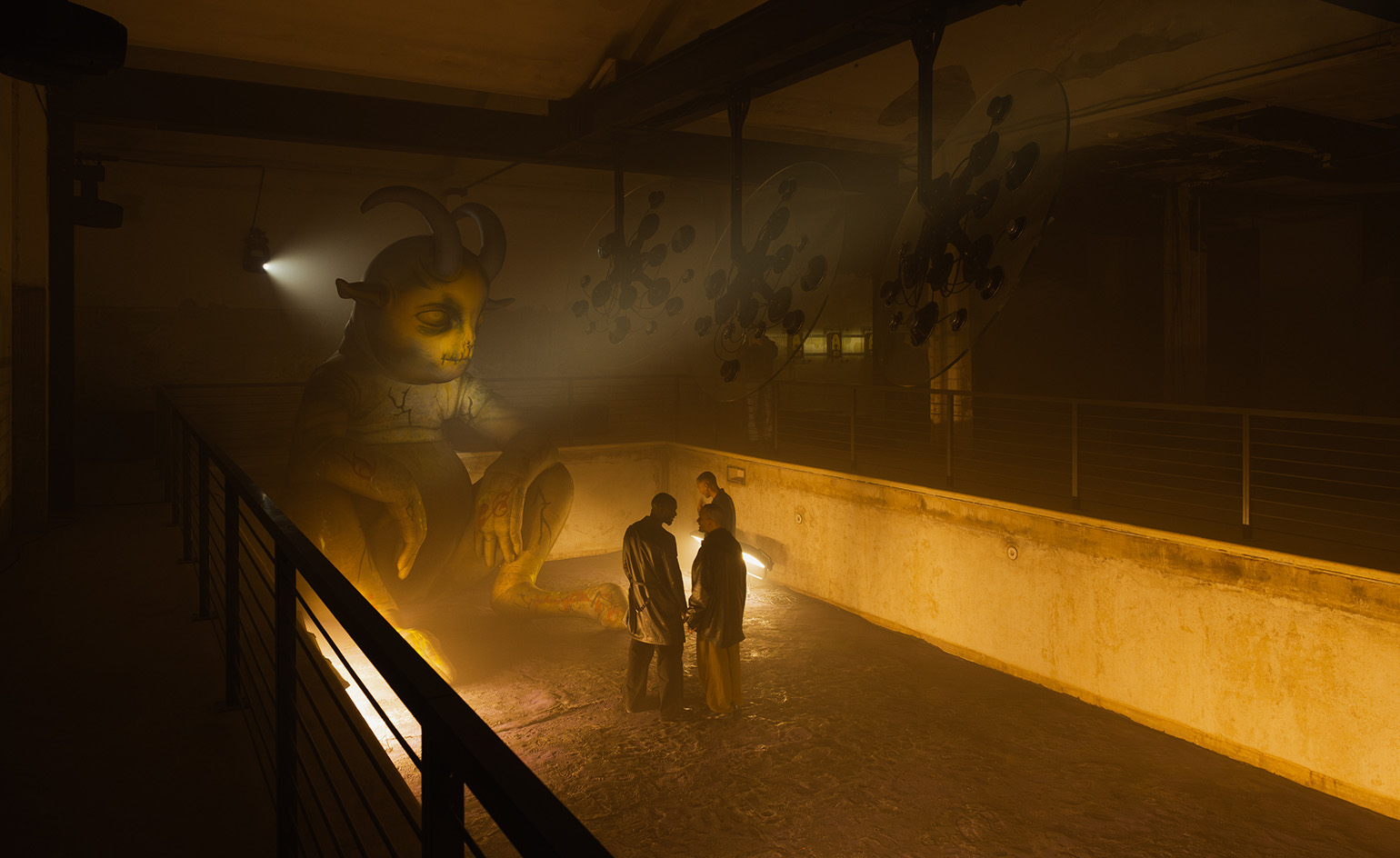 The making of PAN and Nike’s euphoric, club-inspired collaboration at Milan Design Week
The making of PAN and Nike’s euphoric, club-inspired collaboration at Milan Design WeekAlongside a new Air Max 180 release, ‘The Suspended Hour’ display sees Berlin record label PAN imagine the unfolding of a club night, from dusk until dawn
By Craig McLean Published
-
 What is DeafSpace and how can it enhance architecture for everyone?
What is DeafSpace and how can it enhance architecture for everyone?DeafSpace learnings can help create profoundly sense-centric architecture; why shouldn't groundbreaking designs also be inclusive?
By Teshome Douglas-Campbell Published
-
 The dream of the flat-pack home continues with this elegant modular cabin design from Koto
The dream of the flat-pack home continues with this elegant modular cabin design from KotoThe Niwa modular cabin series by UK-based Koto architects offers a range of elegant retreats, designed for easy installation and a variety of uses
By Jonathan Bell Published
-
 Are Derwent London's new lounges the future of workspace?
Are Derwent London's new lounges the future of workspace?Property developer Derwent London’s new lounges – created for tenants of its offices – work harder to promote community and connection for their users
By Emily Wright Published
-
 Showing off its gargoyles and curves, The Gradel Quadrangles opens in Oxford
Showing off its gargoyles and curves, The Gradel Quadrangles opens in OxfordThe Gradel Quadrangles, designed by David Kohn Architects, brings a touch of playfulness to Oxford through a modern interpretation of historical architecture
By Shawn Adams Published
-
 A Norfolk bungalow has been transformed through a deft sculptural remodelling
A Norfolk bungalow has been transformed through a deft sculptural remodellingNorth Sea East Wood is the radical overhaul of a Norfolk bungalow, designed to open up the property to sea and garden views
By Jonathan Bell Published
-
 A new concrete extension opens up this Stoke Newington house to its garden
A new concrete extension opens up this Stoke Newington house to its gardenArchitects Bindloss Dawes' concrete extension has brought a considered material palette to this elegant Victorian family house
By Jonathan Bell Published
-
 A former garage is transformed into a compact but multifunctional space
A former garage is transformed into a compact but multifunctional spaceA multifunctional, compact house by Francesco Pierazzi is created through a unique spatial arrangement in the heart of the Surrey countryside
By Jonathan Bell Published
-
 A 1960s North London townhouse deftly makes the transition to the 21st Century
A 1960s North London townhouse deftly makes the transition to the 21st CenturyThanks to a sensitive redesign by Studio Hagen Hall, this midcentury gem in Hampstead is now a sustainable powerhouse.
By Ellie Stathaki Published