The RIBA reveals longlist for the world’s best building
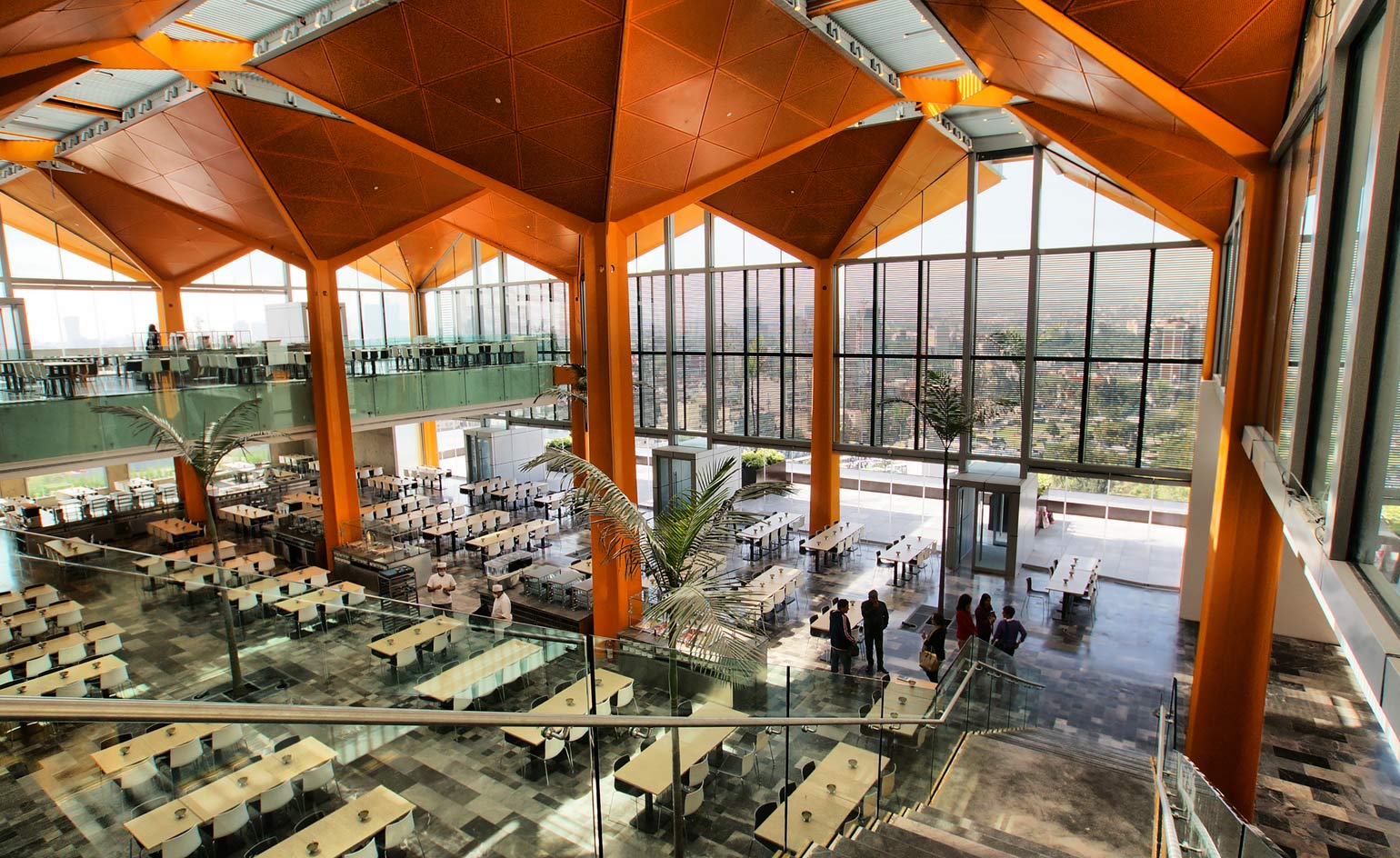
We have been keenly following developments on the RIBA International Prize ever since its inaugural edition was launched in 2016. Spanning continents, building styles and typologies, this is the ultimate architectural recognition for design excellence across the globe – and Wallpaper* is partnering with the RIBA to follow the process and champion the worthy candidates once more.
The long list of nominees has just been announced, and it’s one that is varied, as it is rich. The prestigious award will explore buildings such as ‘a tranquil chapel wrapped within a forest canopy (the Sayama Forest Chapel in Japan) to the bold reimagining of a grain factory into a new contemporary art museum (Heatherwick Studio’s Zeitz MOCAA in Africa)’, explain the organisers.
There’s houses, such as the Cabbage Tree House by Peter Stutchbury in Australia; large-scale public works, such as King Fahad National Library in Riyadh, Saudi Arabia by Gerber Architects; and commercial buildings, such as the BBVA Bancomer Tower in Mexico City, designed as a collaboration between Rogers Stirk Harbour + Partners and Legorreta + Legorreta. The impressive list includes 62 masterpieces from almost 30 countries.
The award’s Grand Jury is headed this year by Elizabeth Diller, of New York-based Diller Scofidio + Renfro. The panel – also including Joshua Bolchover, co-founder of Rural Urban Frameworks and winner of the 2016 RIBA International Emerging Architect, and lay juror Wayne McGregor CBE – will now study carefully the candidates to create a shortlist, from which they will select the worthy winner late next year. The results of the RIBA International Prize will be announced in December 2018. We can’t wait.
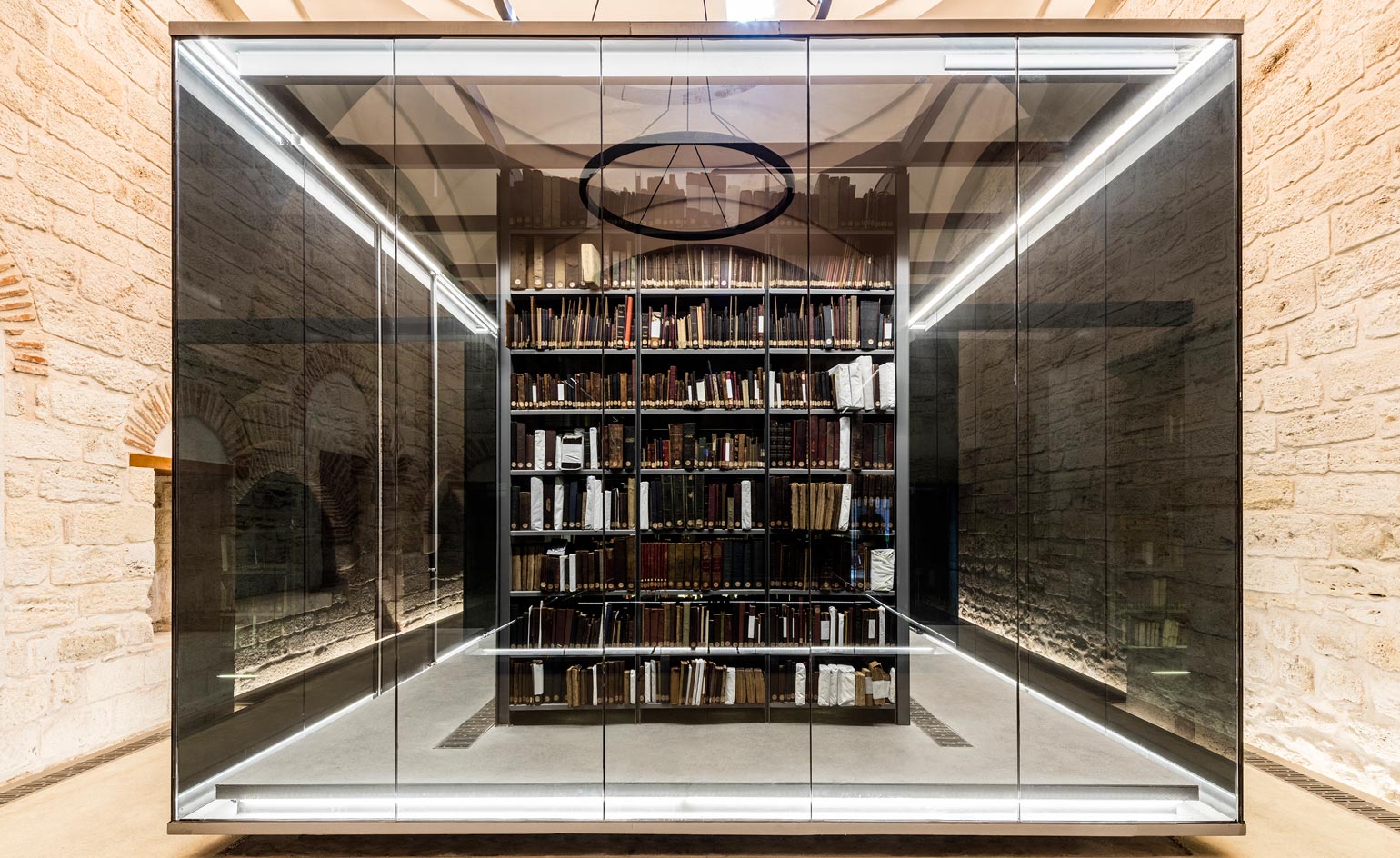
The Beyazit State Library by Tabanlioglu Architects in Istanbul.
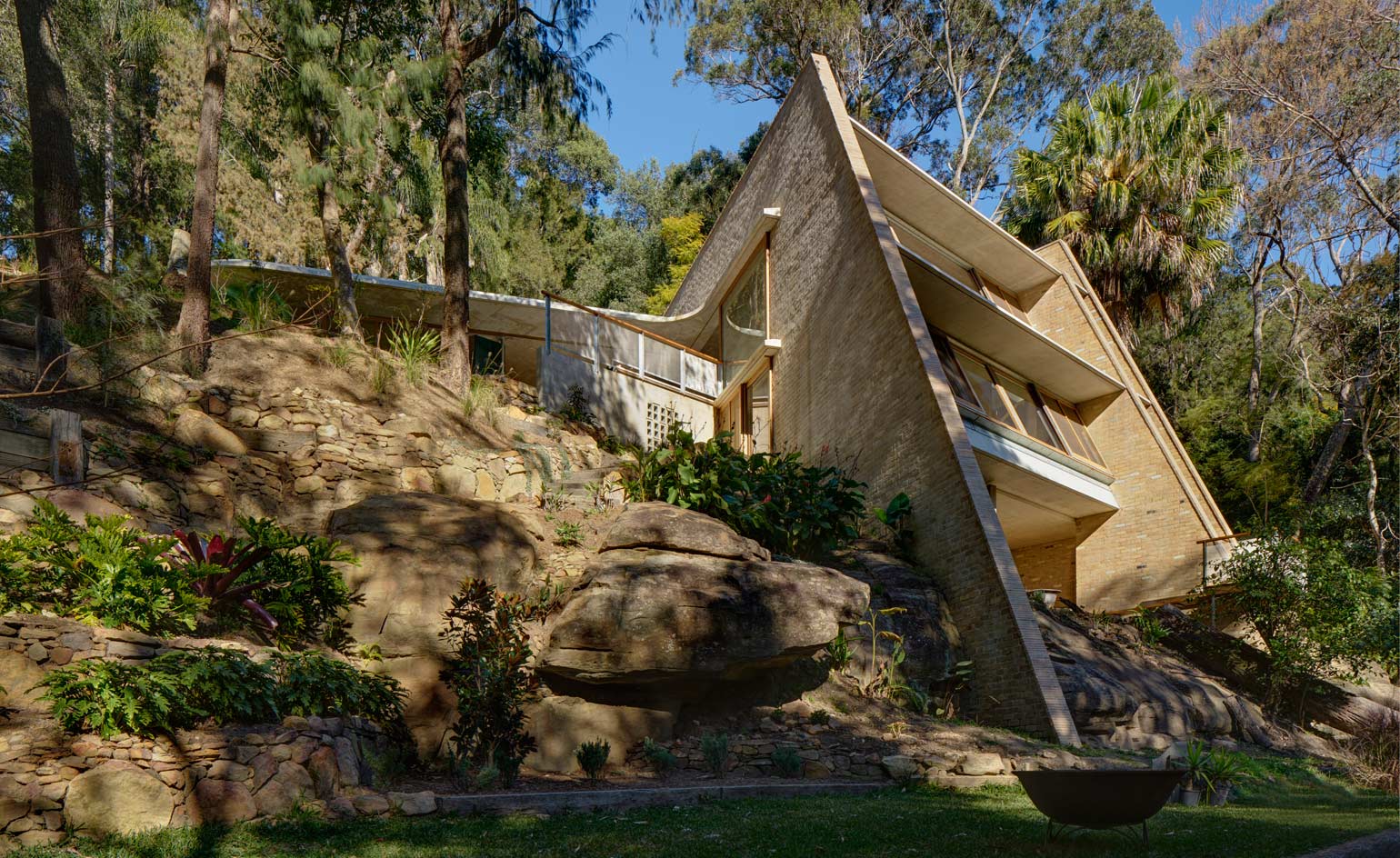
Cabbage Tree House by Peter Stutchbury Architecture in Bayview, Australia.
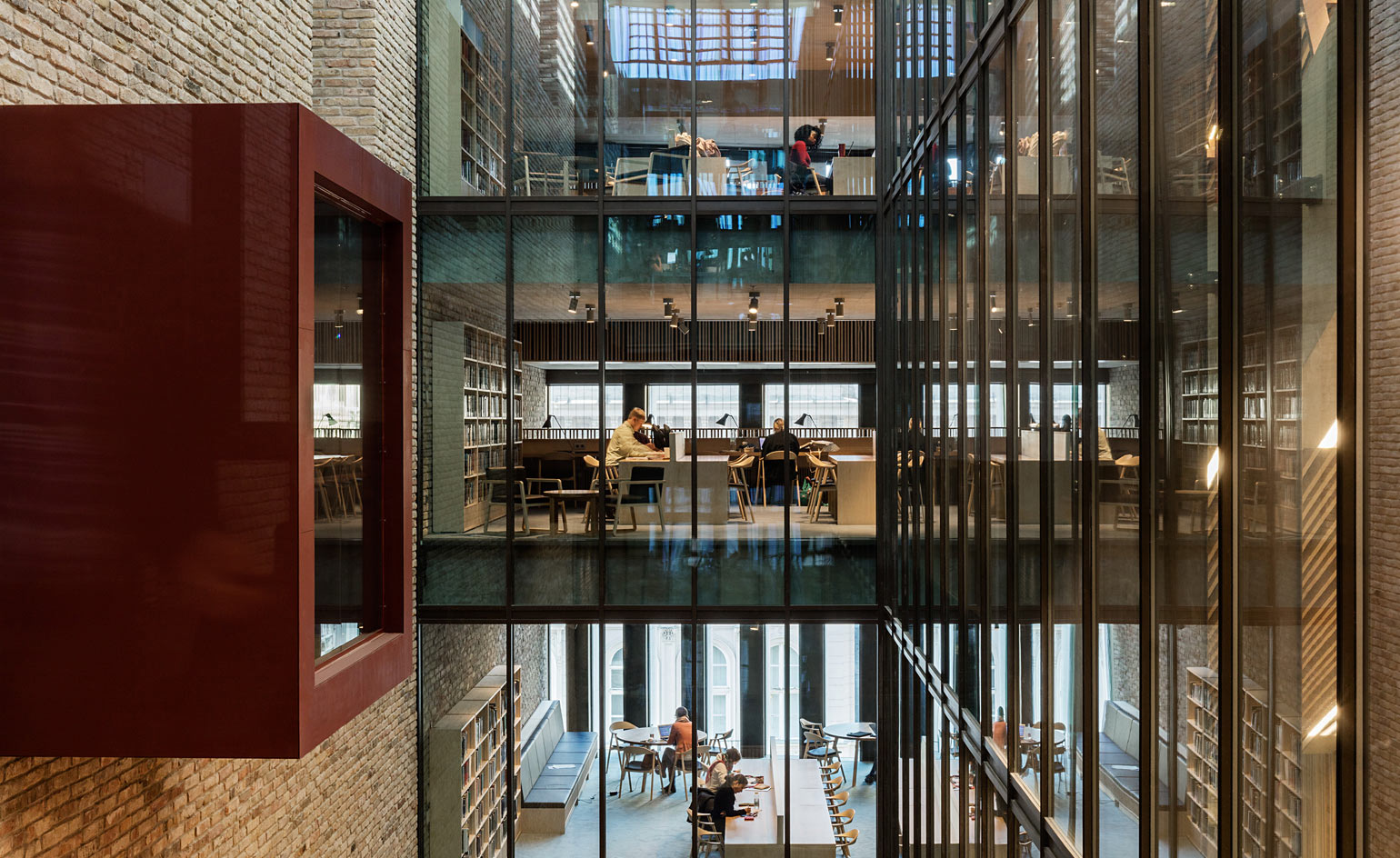
Central European University by O'Donnell + Tuomey in Budapest, Hungary.
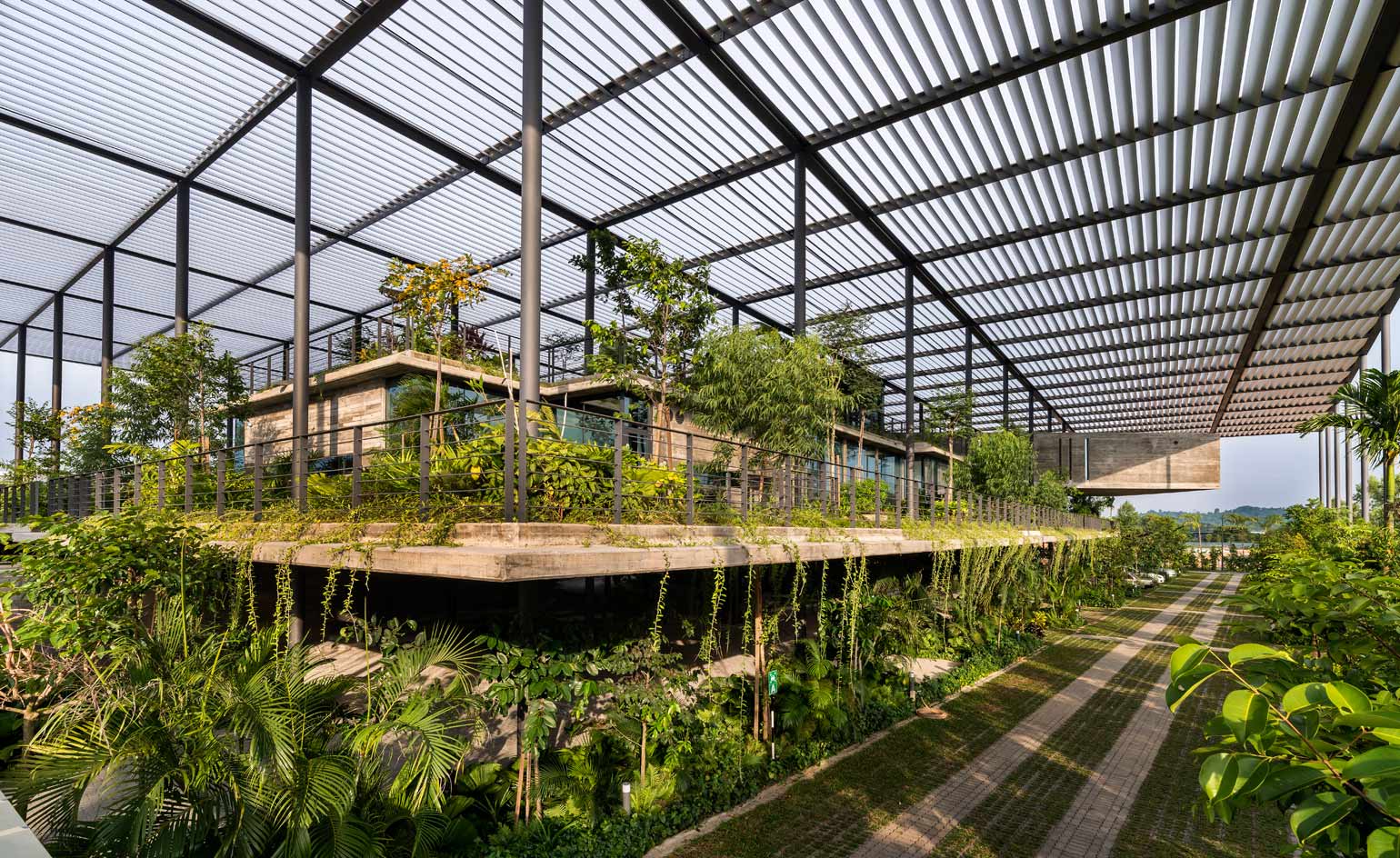
Factory in the Forest in Penang, by architects: Design Unit Sdn Bhd with Chin Kuen Cheng Architect, engineers: Web Structures and Design Unit.
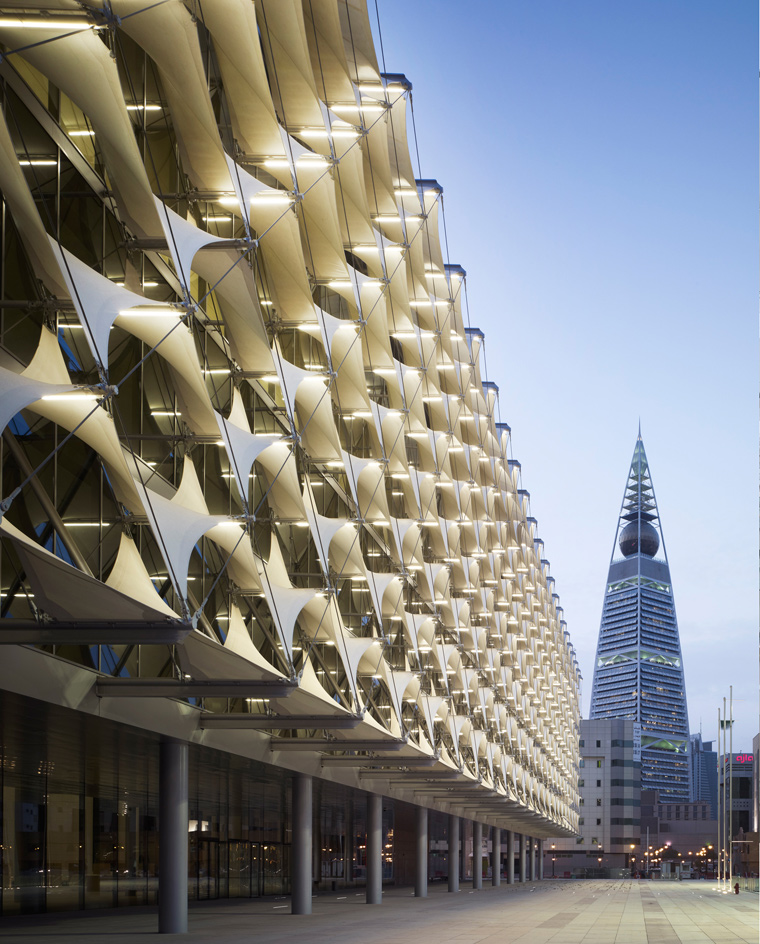
King Fahad National Library by Gerber Architekten, in Riyadh, Saudi Arabia.
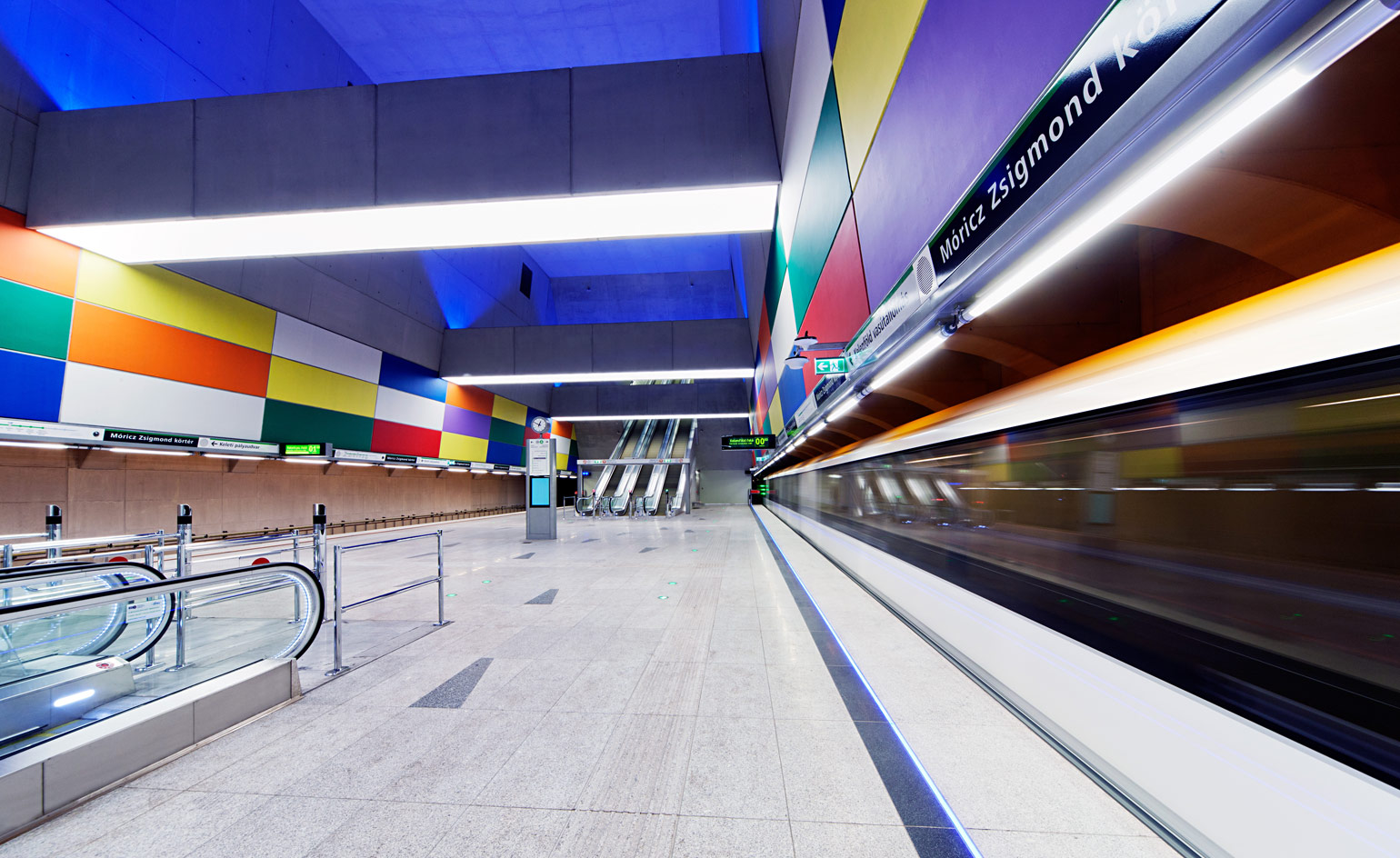
Budapest's Metro Line 4 by Palatium Studio Ltd., with Budapesti Építőművészeti Műhely Ltd., Gelesz és Lenzsér Építészeti Ltd., Puhl és Dajka Építész Iroda Ltd., sporaarchitects Ltd., VPI Építész Studio Ltd., Palatium M4 Projekt Ltd.
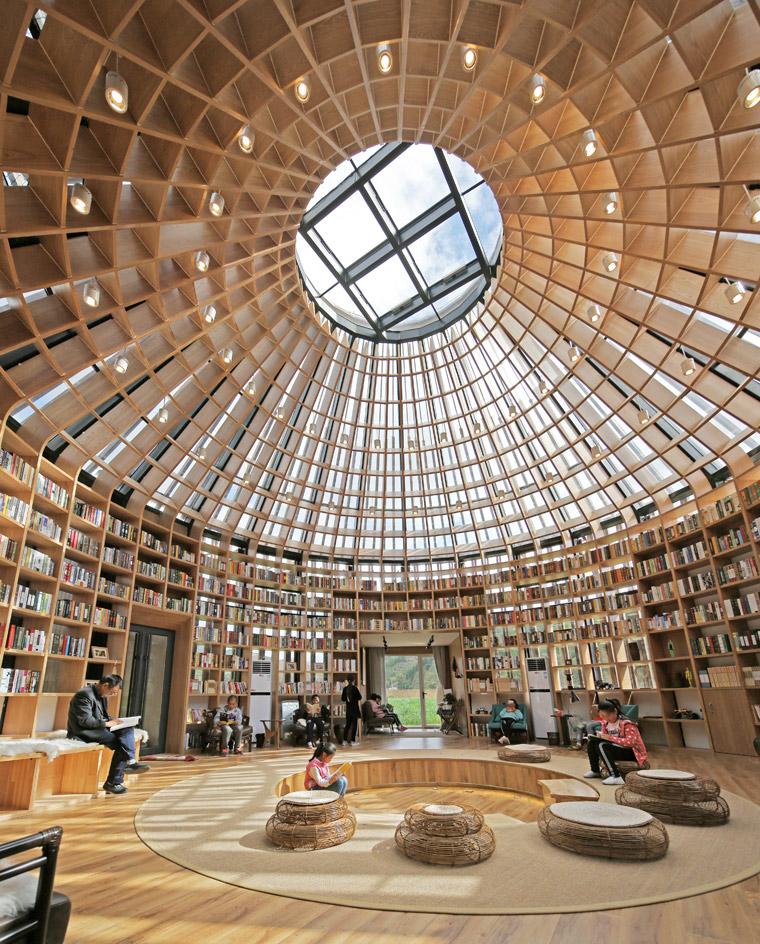
The Mulan Weichang Visitor Centre
by HDD, in China.
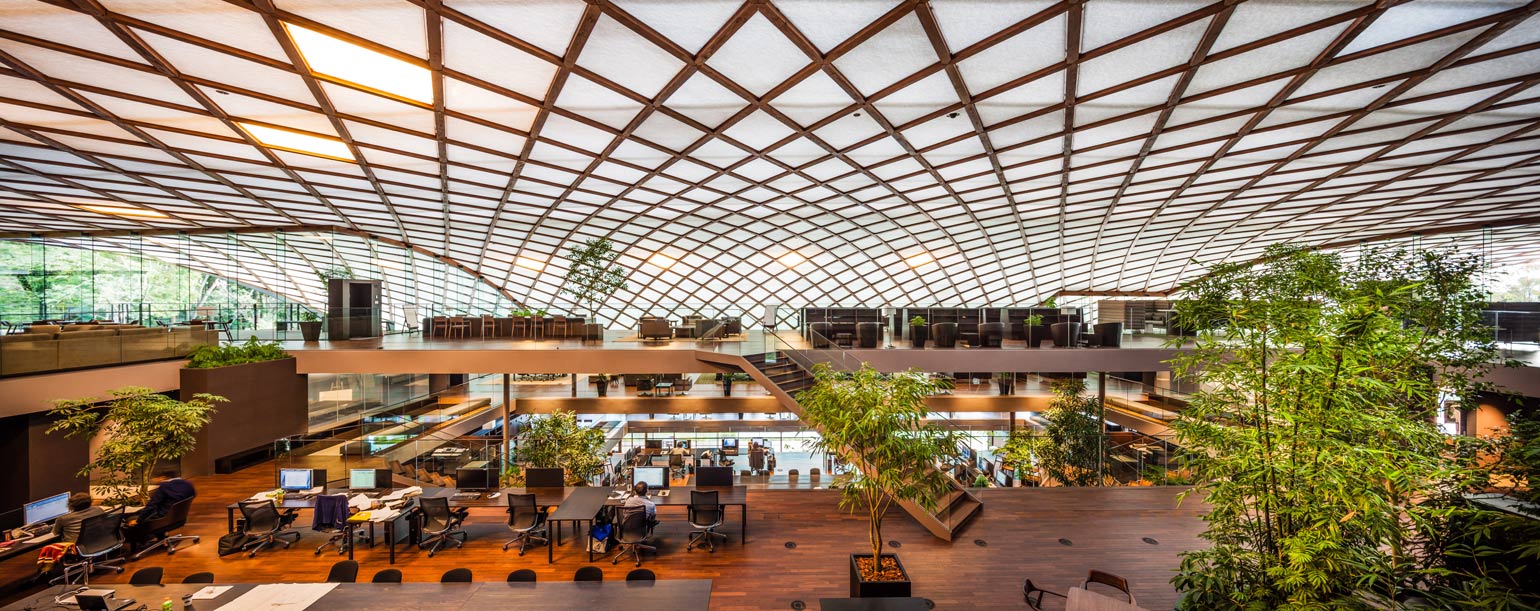
The ROGIC -ROKI Global Innovation Centre in Japan, by Tetsuo Kobori Architects.
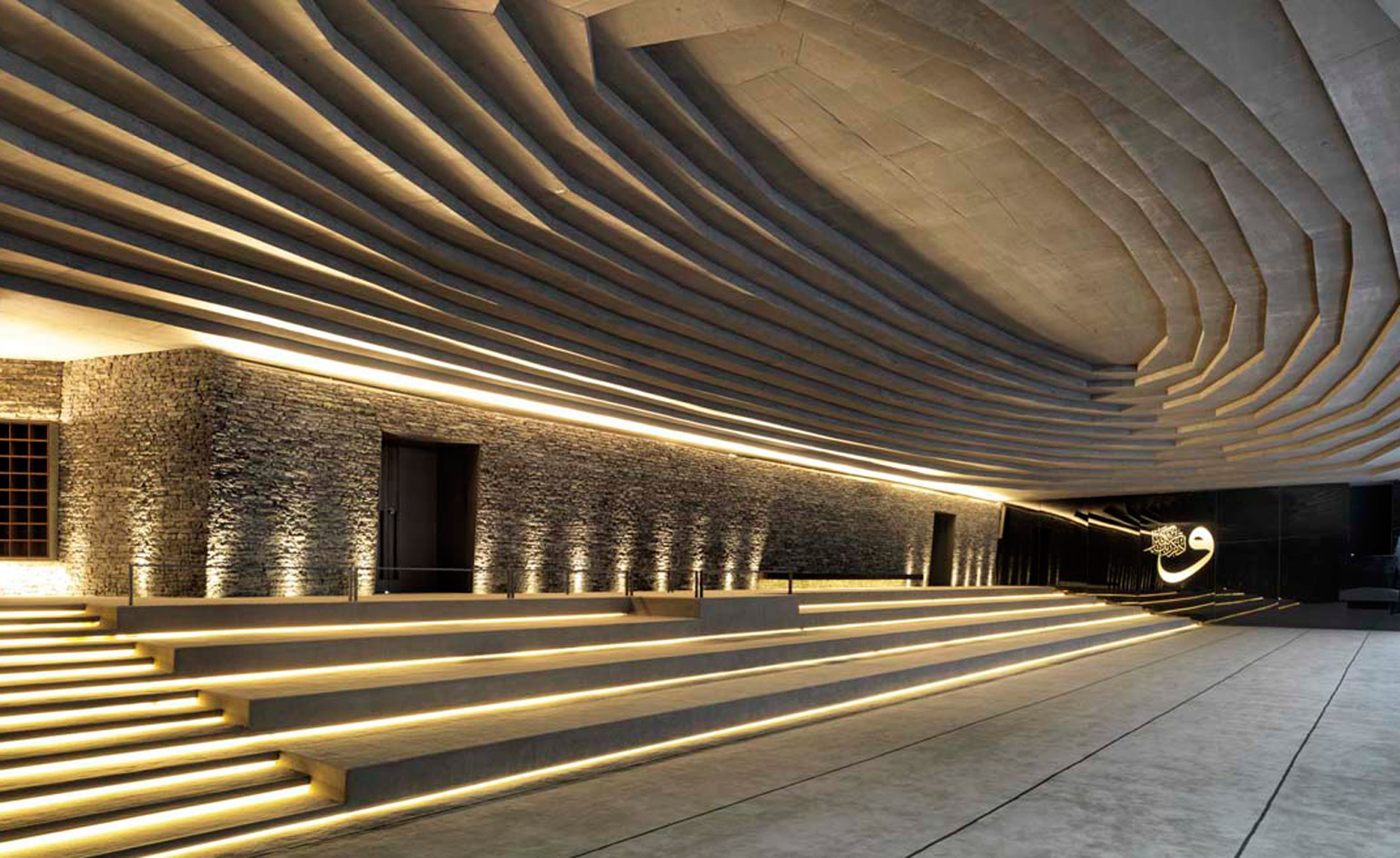
The Sancaklar Mosque in Istanbul, by EAA-Emre
Arolat Architecture.

Structures of Landscape in Montana, USA by ENSAMBLE STUDIO.
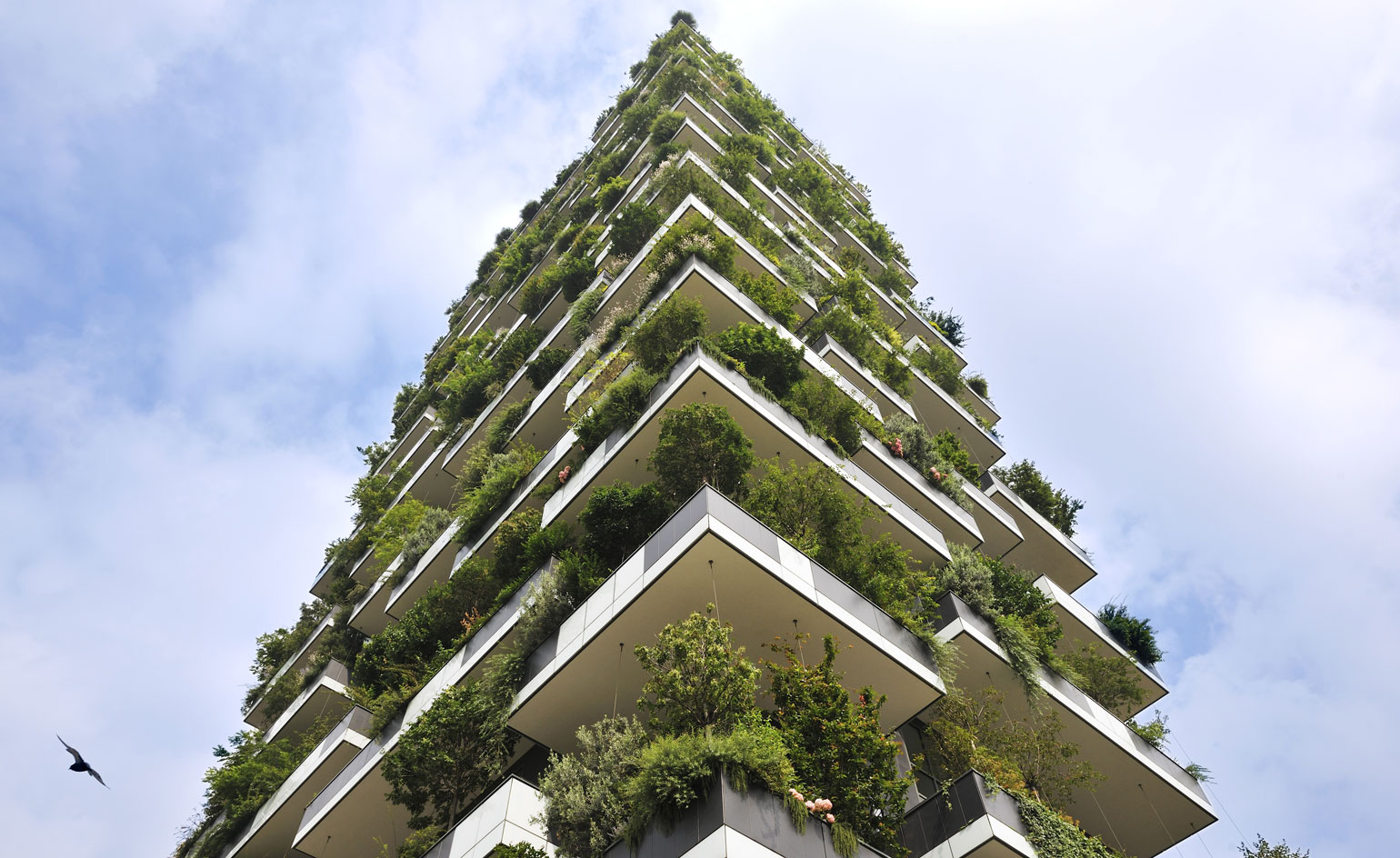
Vertical Forest housing in Milan by Boeri Studio with Studio Emanuela Borio and Laura Gatti.

Zeitz Museum of Contemporary Art Africa by Heatherwick Studio with Van Der Merwe Miszewski Architects (VDMAA), Rick Brown Associates, Jacobs Parker, in Cape Town.
INFORMATION
For more information visit the RIBA website
Wallpaper* Newsletter
Receive our daily digest of inspiration, escapism and design stories from around the world direct to your inbox.
Ellie Stathaki is the Architecture & Environment Director at Wallpaper*. She trained as an architect at the Aristotle University of Thessaloniki in Greece and studied architectural history at the Bartlett in London. Now an established journalist, she has been a member of the Wallpaper* team since 2006, visiting buildings across the globe and interviewing leading architects such as Tadao Ando and Rem Koolhaas. Ellie has also taken part in judging panels, moderated events, curated shows and contributed in books, such as The Contemporary House (Thames & Hudson, 2018), Glenn Sestig Architecture Diary (2020) and House London (2022).
-
 Put these emerging artists on your radar
Put these emerging artists on your radarThis crop of six new talents is poised to shake up the art world. Get to know them now
By Tianna Williams
-
 Dining at Pyrá feels like a Mediterranean kiss on both cheeks
Dining at Pyrá feels like a Mediterranean kiss on both cheeksDesigned by House of Dré, this Lonsdale Road addition dishes up an enticing fusion of Greek and Spanish cooking
By Sofia de la Cruz
-
 Creased, crumpled: S/S 2025 menswear is about clothes that have ‘lived a life’
Creased, crumpled: S/S 2025 menswear is about clothes that have ‘lived a life’The S/S 2025 menswear collections see designers embrace the creased and the crumpled, conjuring a mood of laidback languor that ran through the season – captured here by photographer Steve Harnacke and stylist Nicola Neri for Wallpaper*
By Jack Moss
-
 An octogenarian’s north London home is bold with utilitarian authenticity
An octogenarian’s north London home is bold with utilitarian authenticityWoodbury residence is a north London home by Of Architecture, inspired by 20th-century design and rooted in functionality
By Tianna Williams
-
 What is DeafSpace and how can it enhance architecture for everyone?
What is DeafSpace and how can it enhance architecture for everyone?DeafSpace learnings can help create profoundly sense-centric architecture; why shouldn't groundbreaking designs also be inclusive?
By Teshome Douglas-Campbell
-
 The dream of the flat-pack home continues with this elegant modular cabin design from Koto
The dream of the flat-pack home continues with this elegant modular cabin design from KotoThe Niwa modular cabin series by UK-based Koto architects offers a range of elegant retreats, designed for easy installation and a variety of uses
By Jonathan Bell
-
 Are Derwent London's new lounges the future of workspace?
Are Derwent London's new lounges the future of workspace?Property developer Derwent London’s new lounges – created for tenants of its offices – work harder to promote community and connection for their users
By Emily Wright
-
 Showing off its gargoyles and curves, The Gradel Quadrangles opens in Oxford
Showing off its gargoyles and curves, The Gradel Quadrangles opens in OxfordThe Gradel Quadrangles, designed by David Kohn Architects, brings a touch of playfulness to Oxford through a modern interpretation of historical architecture
By Shawn Adams
-
 A Norfolk bungalow has been transformed through a deft sculptural remodelling
A Norfolk bungalow has been transformed through a deft sculptural remodellingNorth Sea East Wood is the radical overhaul of a Norfolk bungalow, designed to open up the property to sea and garden views
By Jonathan Bell
-
 A new concrete extension opens up this Stoke Newington house to its garden
A new concrete extension opens up this Stoke Newington house to its gardenArchitects Bindloss Dawes' concrete extension has brought a considered material palette to this elegant Victorian family house
By Jonathan Bell
-
 A former garage is transformed into a compact but multifunctional space
A former garage is transformed into a compact but multifunctional spaceA multifunctional, compact house by Francesco Pierazzi is created through a unique spatial arrangement in the heart of the Surrey countryside
By Jonathan Bell