RIBA’s ‘Raise the Roof’ show is a deep dive into the history of its London HQ
With its ‘Raise the Roof: Building for Change’ exhibition, the RIBA explores themes including gender, ethnicity, race, and imperialism embedded within its own historic headquarters
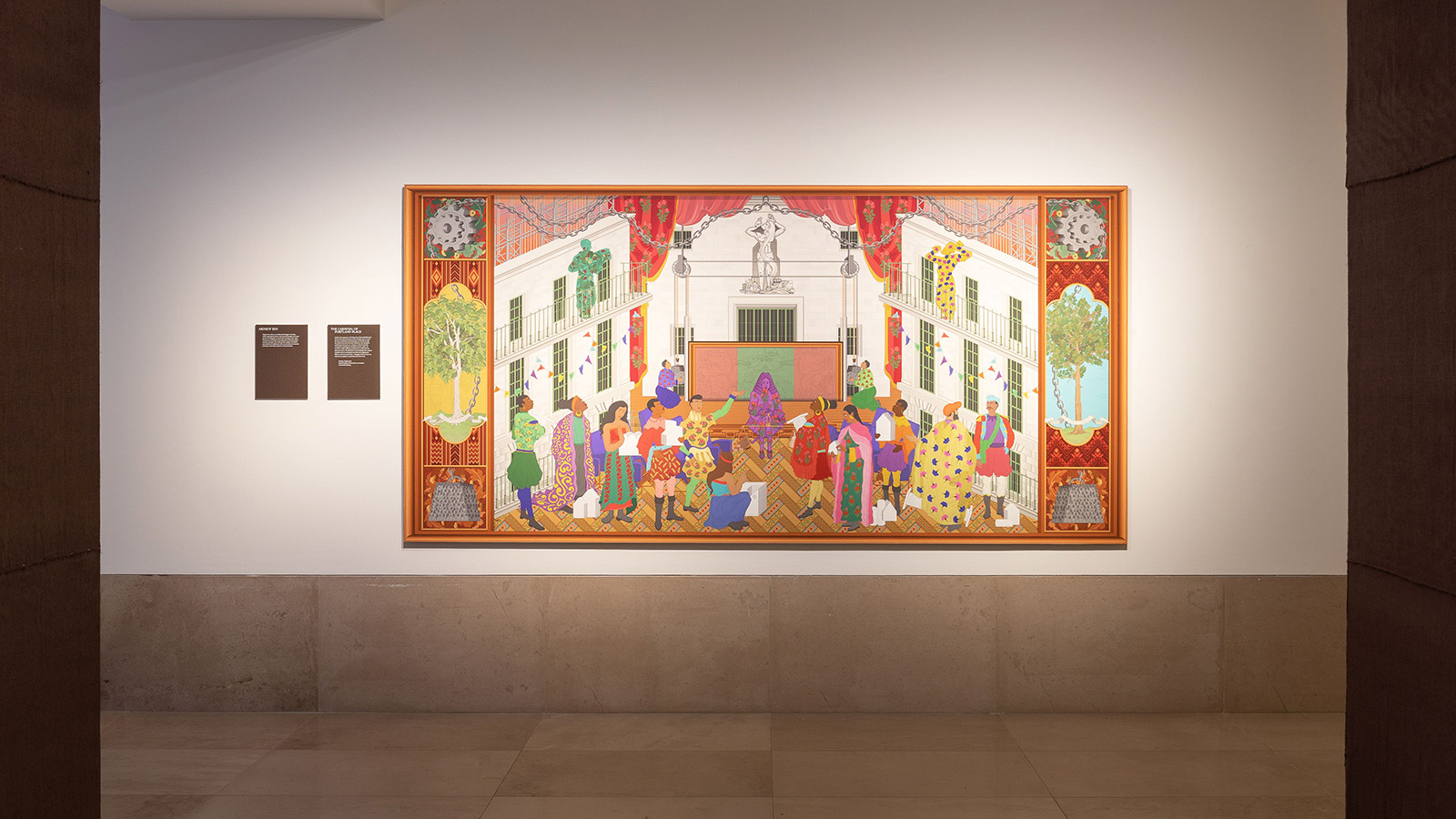
With its latest exhibition, ‘Raise the Roof: Building for Change’, the Royal Institute of British Architect (RIBA) seeks to confront uncomfortable truths. RIBA’s HQ at 66 Portland Place in London serves as a powerful nucleus for its members, architects, and design enthusiasts. However, inside the 90-year-old Grade II*-listed building, several problematic British Imperialist features exist.
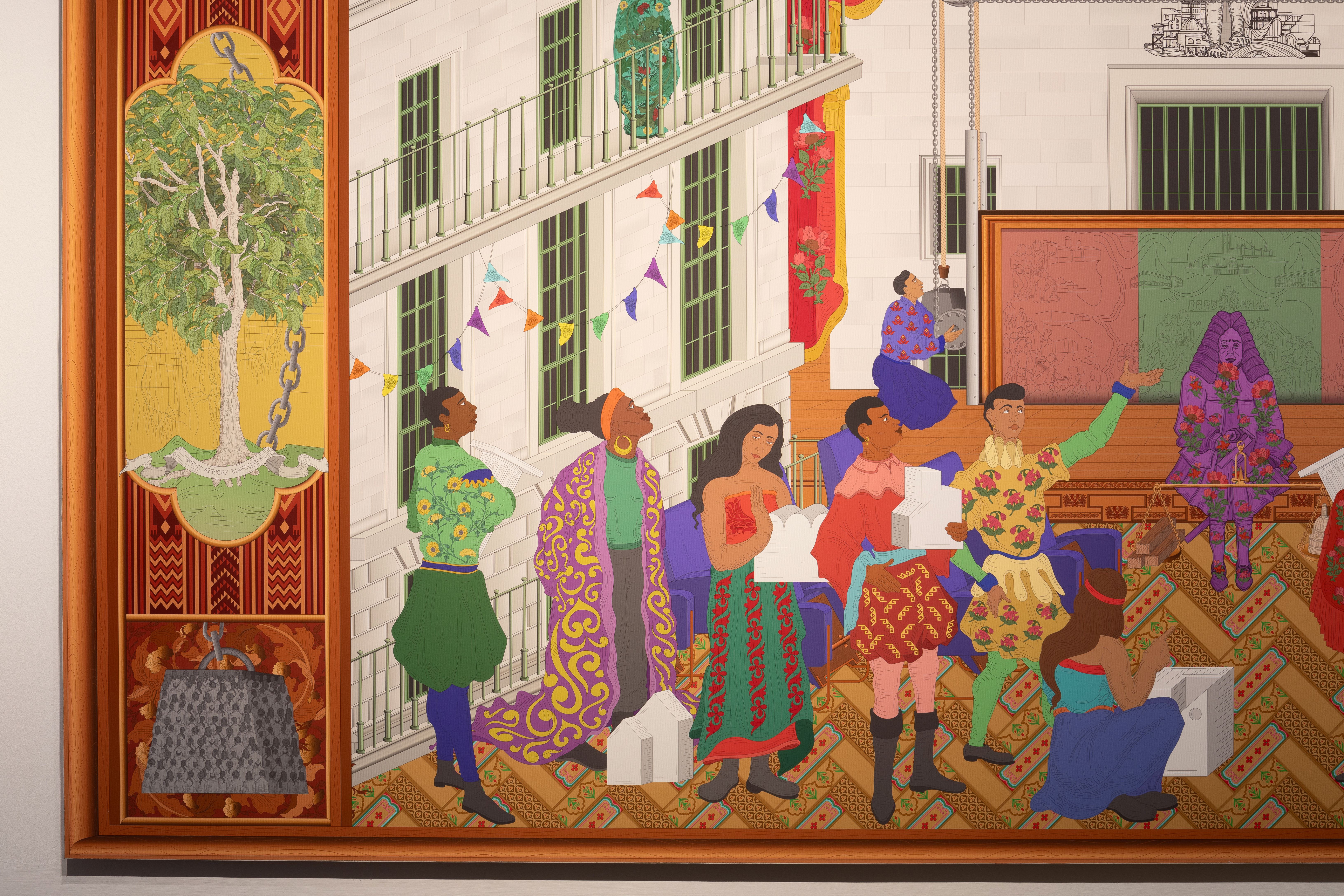
Detail of The Carnival of Portland Place by Arinjoy Sen
RIBA presents ‘Raise the Roof: Building for Change’
Focusing on race, identity, and colonialism the show unpacks the divisive Jarvis Mural and Dominion Screen, two works that live at RIBA’s HQ. Designed by sculptor Denis Dunlop, the Dominion Screen, housed in the Henry Florence Memorial Hall, is a 20-panel wood installation depicting the people, animals, and resources the British Empire brutally exploited.
The Jarvis Mural, painted by artist Edward Bainbridge Copnall and on show in the Henry Jarvis Memorial Hall, portrays indigenous people as primitive natives, inferior to Imperial Britain.
Addressing these troubling depictions, RIBA commissioned creatives Esi Eshun, Giles Tettey Nartey (also featured in the recent Wallpaper* Class ’24 exhibition in Milan), Thandi Loewenson, and Arinjoy Sen to produce new work that responds to the pieces for ‘Raise the Roof: Building for Change’.
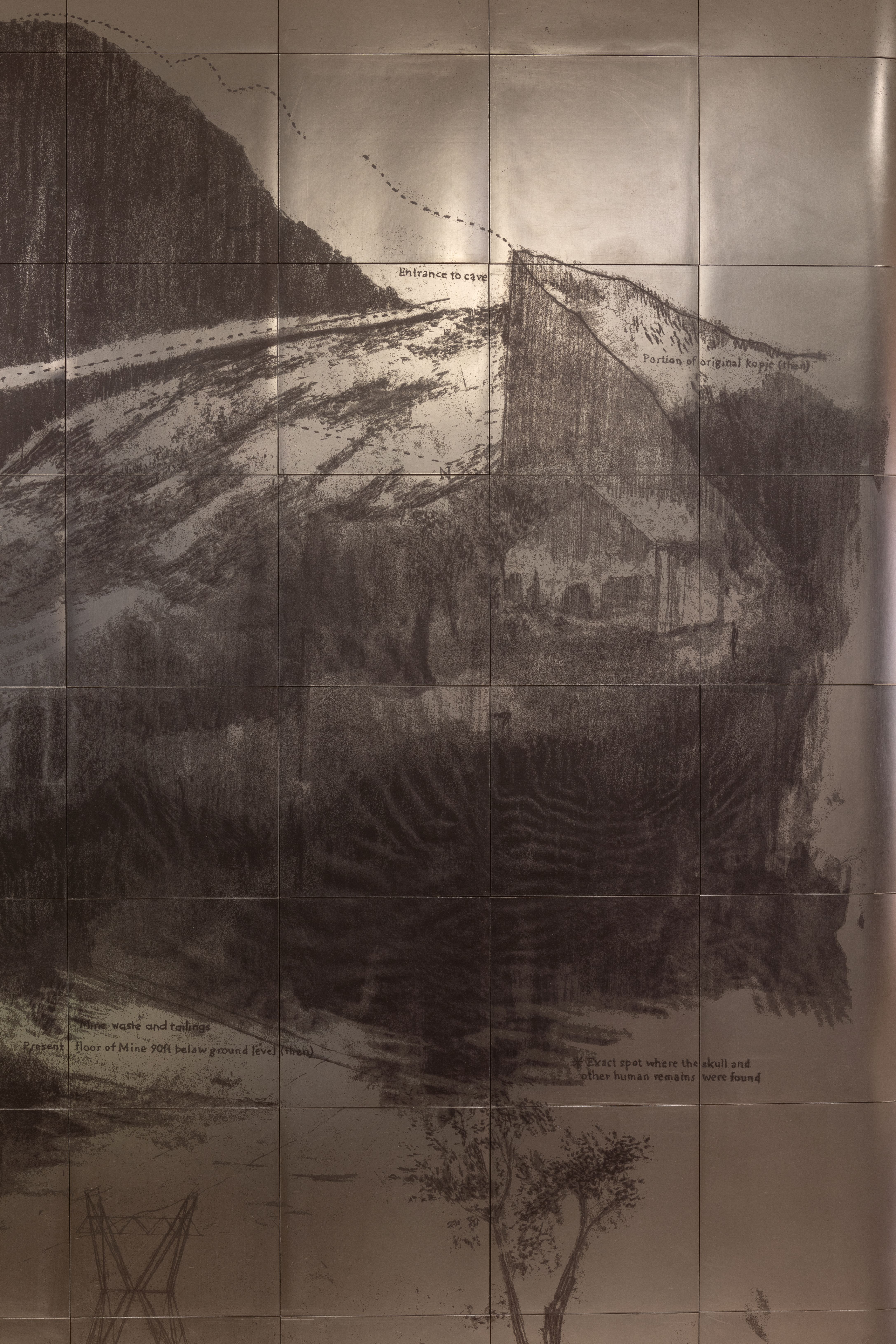
Detail of Thandi Loewenson’s Backlight
Designed by architecture practice Msoma Architects and creative studio Plan B, the exhibition starts by giving visitors the history of 66 Portland Place. As you walk around the green- and brown-toned show, you will learn about colonialism and British Imperialism before seeing the four commissioned works. ‘This exhibition addresses a history that has forged and shaped the world we live in today,’ says RIBA's exhibitions curator Margaret Cubbage.
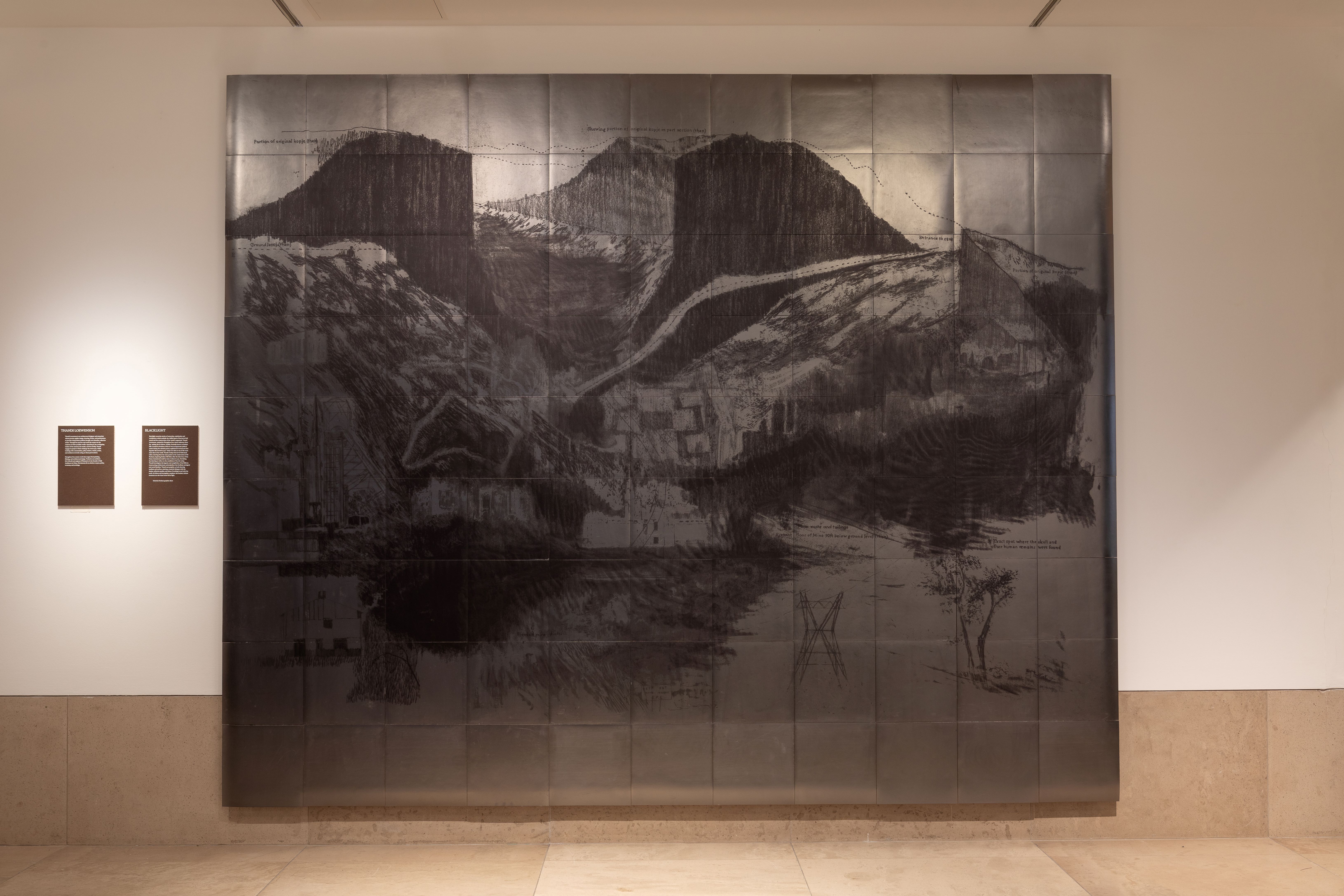
Thandi Loewenson’s Backlight
The first commission visitors will see is architectural researcher Thandi Loewenson’s Backlight, a response to the Jarvis Mural. With the help of London-based creative Zhongshan Zou, Loewenson has created an evocative graphite mural with an accompanying essay that speaks to Imperial Britain’s violent resource extraction, labour exploitation and racism.
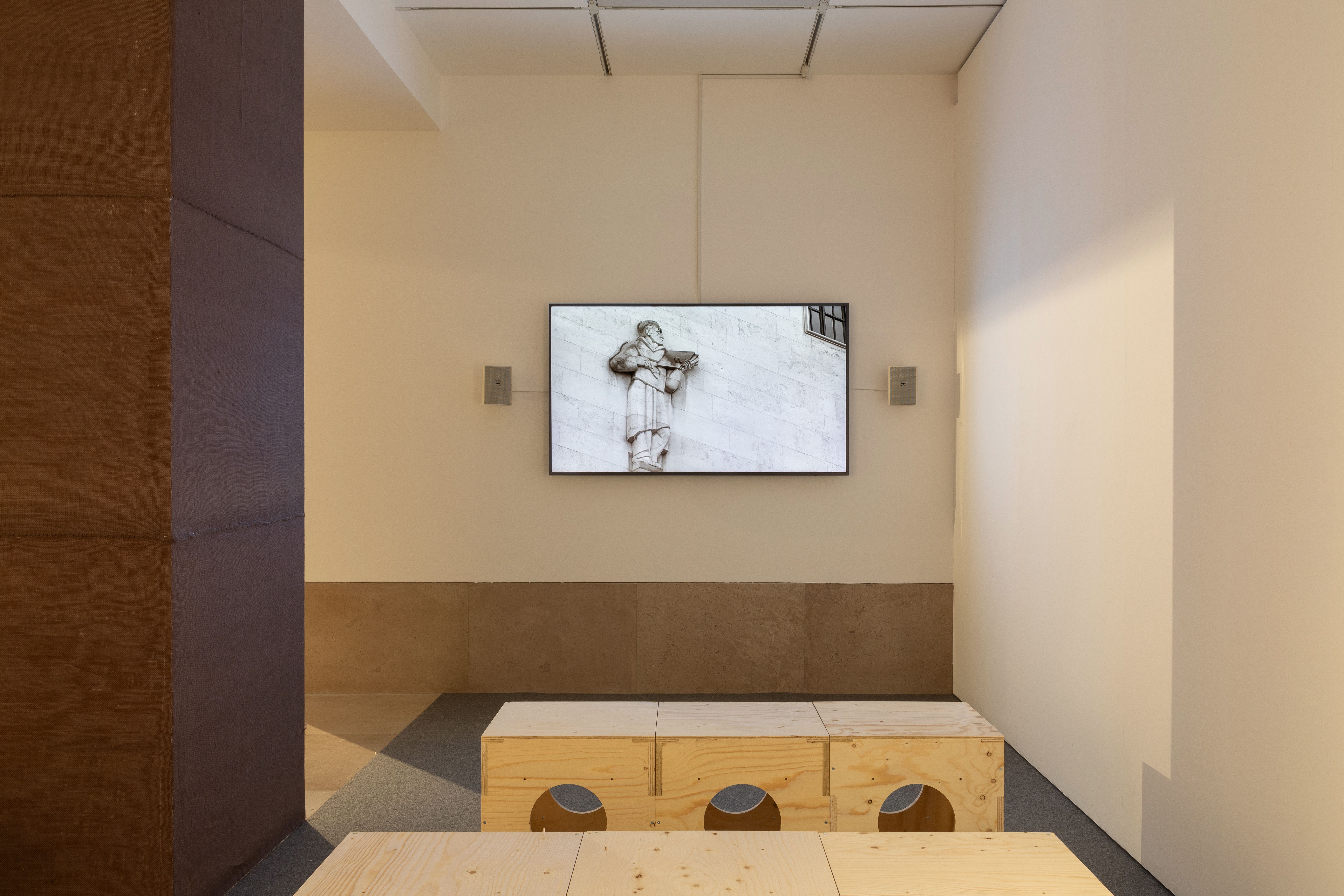
Esi Eshun’s film, The Vanishment
Adjacent to Loewenson’s work is architect Giles Tettey Nartey’s black wood furniture made from the same Quebec pine as the Dominion Screen. A collection of 17 stools, Assembly invites visitors to sit, discuss and respond to the different symbols that make up the imperialist screen. ‘We hope that visitors feel comfortable to contemplate and reflect on the importance and need for decolonisation,’ says Cubbage.
Wallpaper* Newsletter
Receive our daily digest of inspiration, escapism and design stories from around the world direct to your inbox.
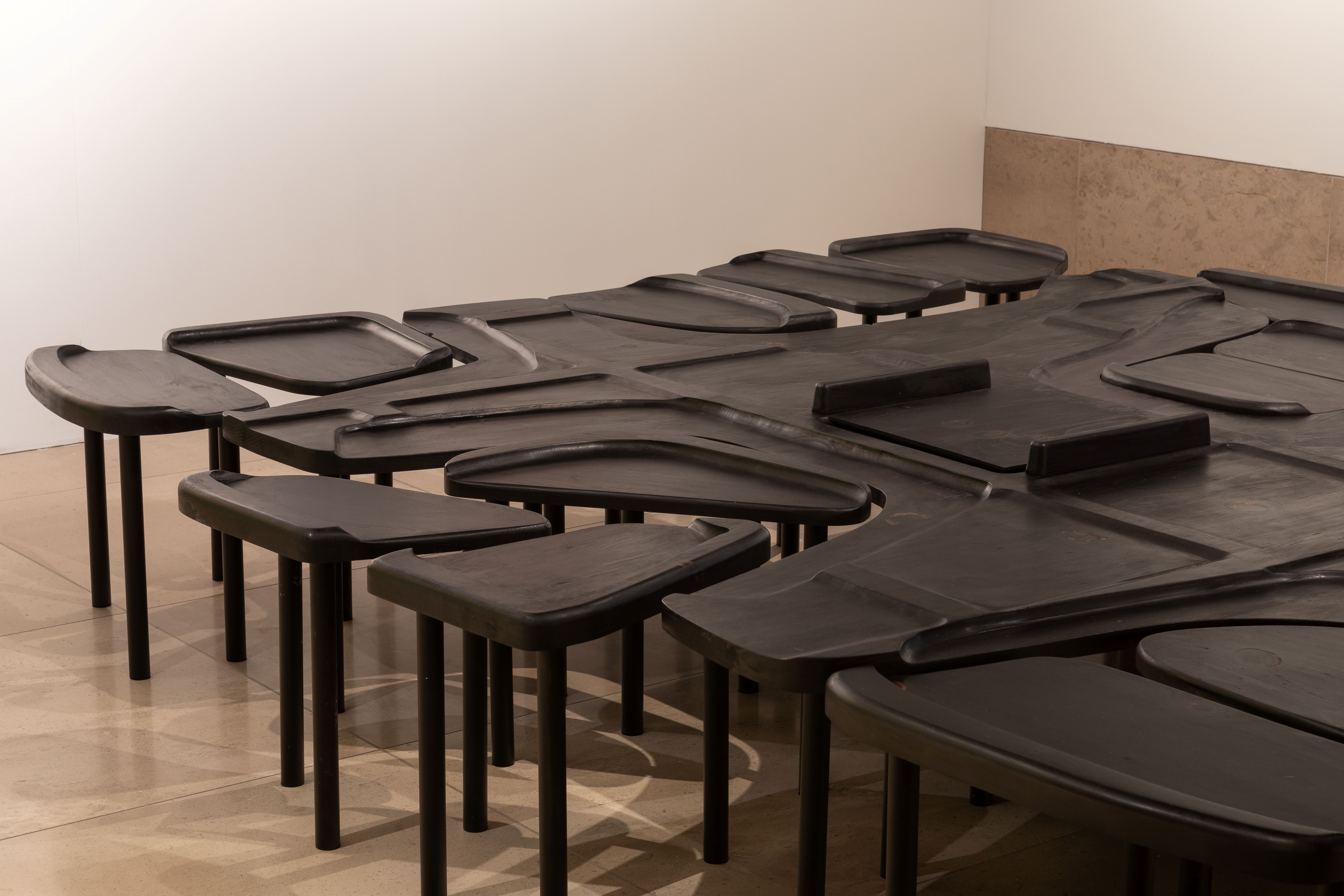
Assembly by Giles Tettey Nartey
Architectural designer Arinjoy Sen, meanwhile, has created The Carnival of Portland Place, an illustrative installation that aims to challenge problematic imperial narratives. Addressing the Jarvis Mural through his piece, Sen seeks to challenge outdated systems of power and bring marginalised stories to the foreground.
‘As part of decolonising architecture, it helps to educate and raise awareness to the injustices and power dynamics that forged the world we live in today,' says Cubbage.
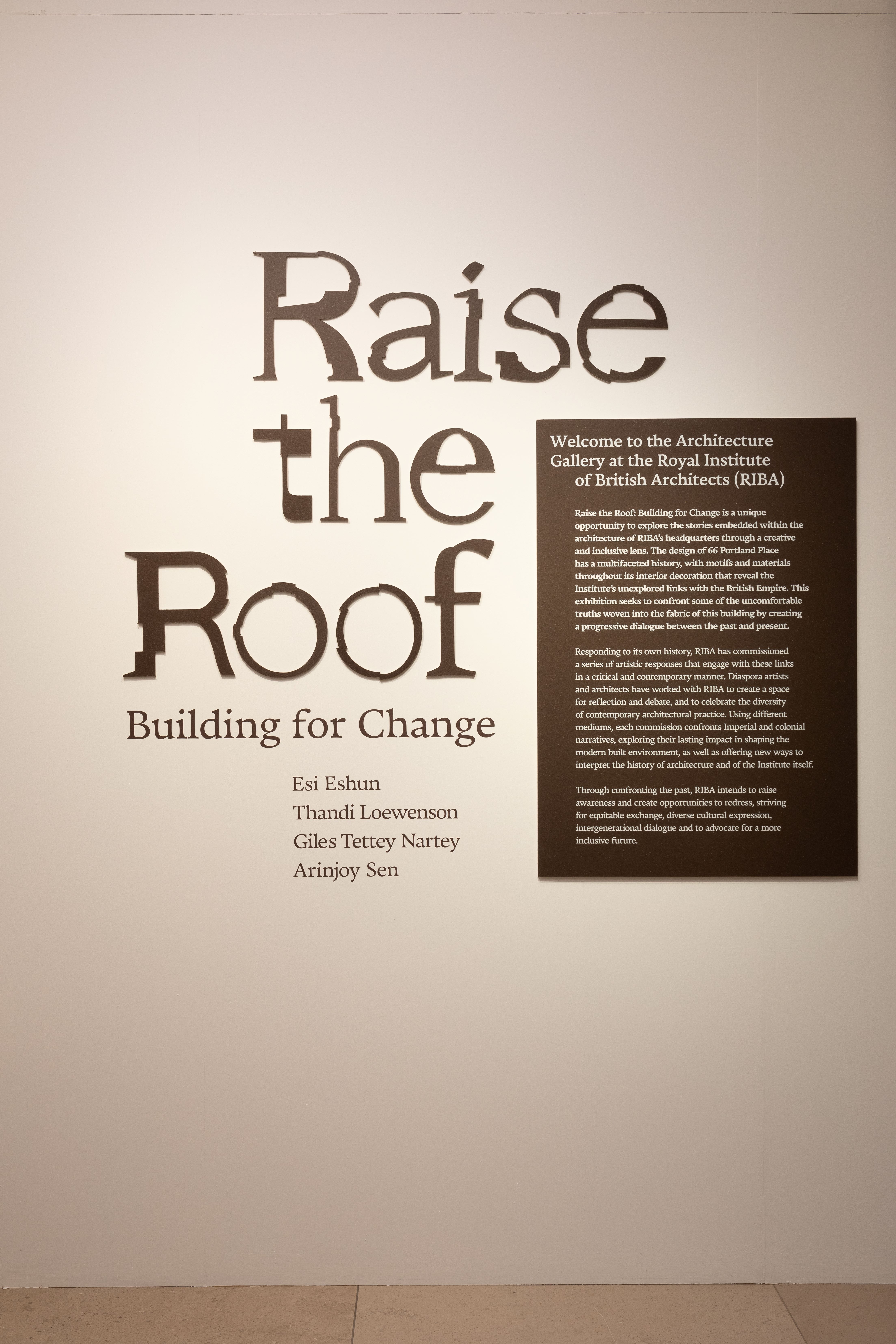
At the end of the show, visitors can watch Esi Eshun’s powerful 15-minute film. Titled The Vanishment, her video carefully blends audio with archival imagery to unravel the stories behind the Jarvis Mural. Her work seeks to unpack some of the structures, indigenous groups and power dynamics that make up the mural.
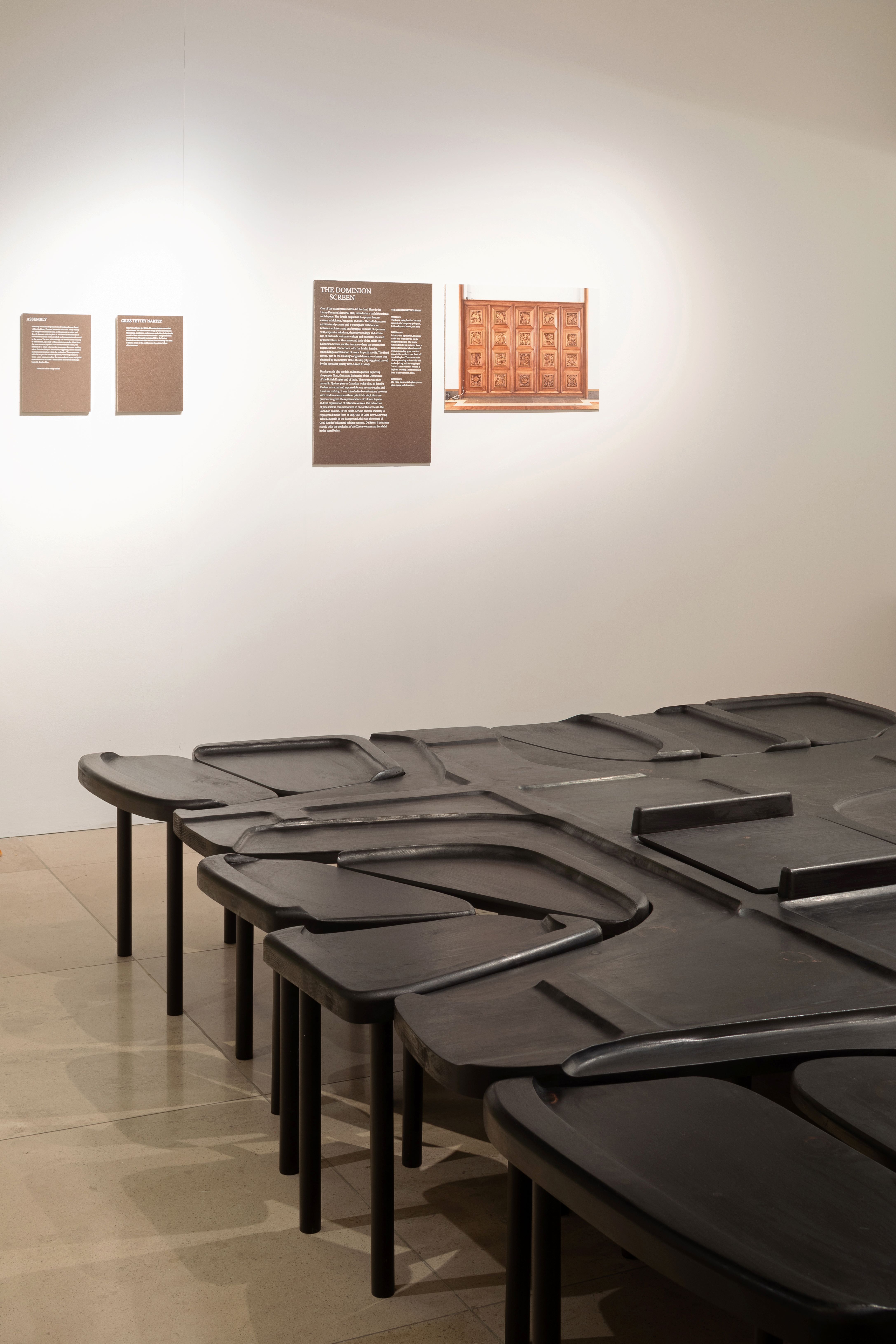
Assembly by Giles Tettey Nartey
‘Raise the Roof: Building For Change’ is RIBA’s attempt to address the colonial narratives deeply rooted in the fabric of 66 Portland Place. Through these four creative interventions, the professional body has carefully reflected on parts of its building and created a space for progressive dialogues about British Imperialism. Cubbage concludes: ‘We see the exhibition as the first step in the process of decolonising the building and the RIBA Collection.’
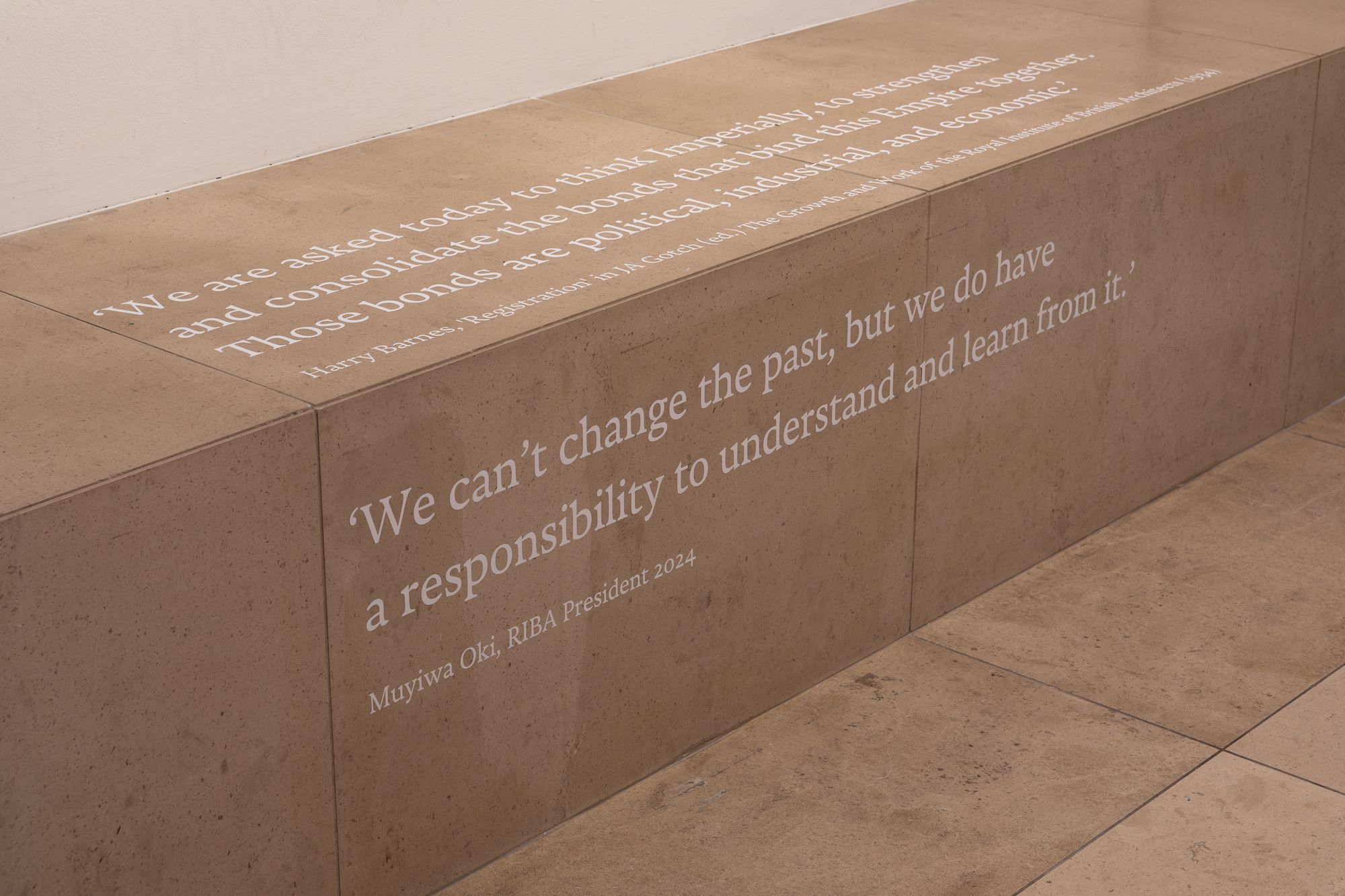
Shawn Adams is an architect, writer, and lecturer who currently teaches at Central St Martins, UAL and the Architectural Association. Shawn trained as an architect at The Royal College of Art, Architectural Association and University of Portsmouth. He is also the co-founder of the socially-minded design practice Power Out of Restriction. In 2023, POoR won the London Design Festival’s Emerging Design Medal. Shawn writes for numerous international magazines about global architecture and design and aims to platform the voices of those living across the Caribbean, Asia, and Africa.
-
 Put these emerging artists on your radar
Put these emerging artists on your radarThis crop of six new talents is poised to shake up the art world. Get to know them now
By Tianna Williams
-
 Dining at Pyrá feels like a Mediterranean kiss on both cheeks
Dining at Pyrá feels like a Mediterranean kiss on both cheeksDesigned by House of Dré, this Lonsdale Road addition dishes up an enticing fusion of Greek and Spanish cooking
By Sofia de la Cruz
-
 Creased, crumpled: S/S 2025 menswear is about clothes that have ‘lived a life’
Creased, crumpled: S/S 2025 menswear is about clothes that have ‘lived a life’The S/S 2025 menswear collections see designers embrace the creased and the crumpled, conjuring a mood of laidback languor that ran through the season – captured here by photographer Steve Harnacke and stylist Nicola Neri for Wallpaper*
By Jack Moss
-
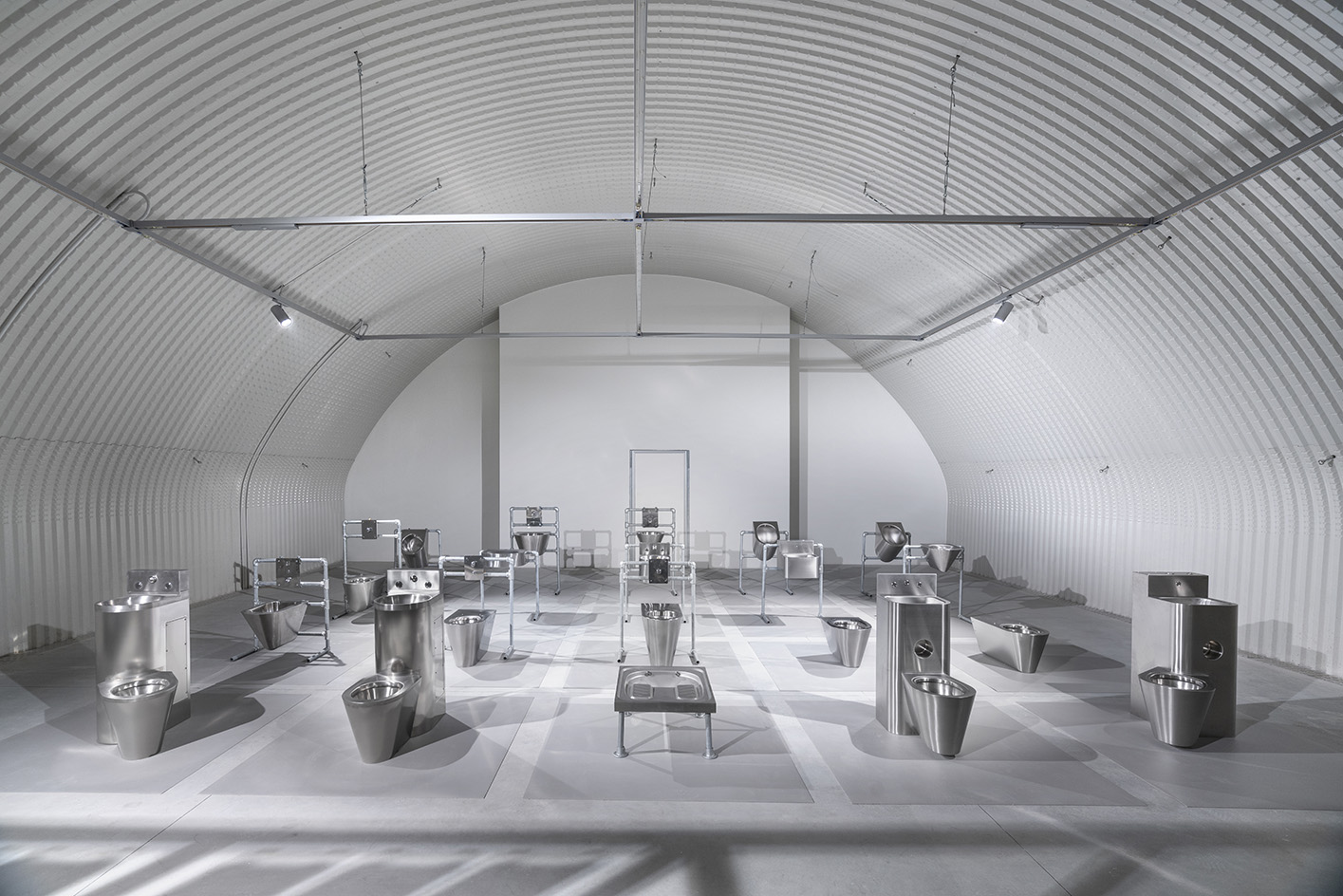 Milan Design Week: Dropcity challenges detention space design with 'Prison Times'
Milan Design Week: Dropcity challenges detention space design with 'Prison Times'Dropcity's inaugural exhibition 'Prison Times – Spatial Dynamics of Penal Environments', opens a few days before the launch of Milan Design Week and discusses penal environments and their spatial design
By Ellie Stathaki
-
 Are Derwent London's new lounges the future of workspace?
Are Derwent London's new lounges the future of workspace?Property developer Derwent London’s new lounges – created for tenants of its offices – work harder to promote community and connection for their users
By Emily Wright
-
 A new concrete extension opens up this Stoke Newington house to its garden
A new concrete extension opens up this Stoke Newington house to its gardenArchitects Bindloss Dawes' concrete extension has brought a considered material palette to this elegant Victorian family house
By Jonathan Bell
-
 A former garage is transformed into a compact but multifunctional space
A former garage is transformed into a compact but multifunctional spaceA multifunctional, compact house by Francesco Pierazzi is created through a unique spatial arrangement in the heart of the Surrey countryside
By Jonathan Bell
-
 A 1960s North London townhouse deftly makes the transition to the 21st Century
A 1960s North London townhouse deftly makes the transition to the 21st CenturyThanks to a sensitive redesign by Studio Hagen Hall, this midcentury gem in Hampstead is now a sustainable powerhouse.
By Ellie Stathaki
-
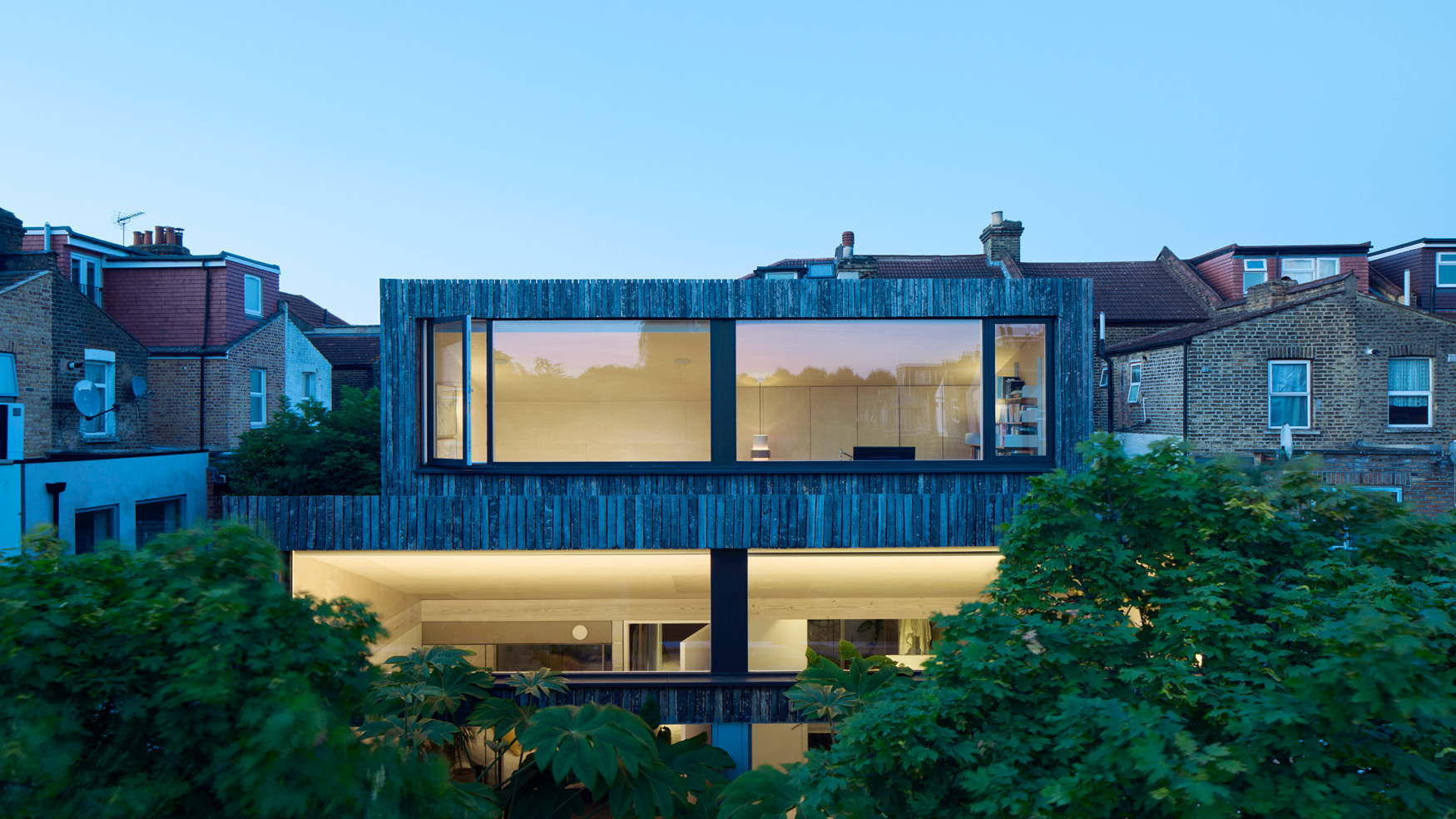 An architect’s own home offers a refined and leafy retreat from its East London surroundings
An architect’s own home offers a refined and leafy retreat from its East London surroundingsStudioshaw has completed a courtyard house in amongst a cluster of traditional terraced houses, harnessing the sun and plenty of greenery to bolster privacy and warmth
By Jonathan Bell
-
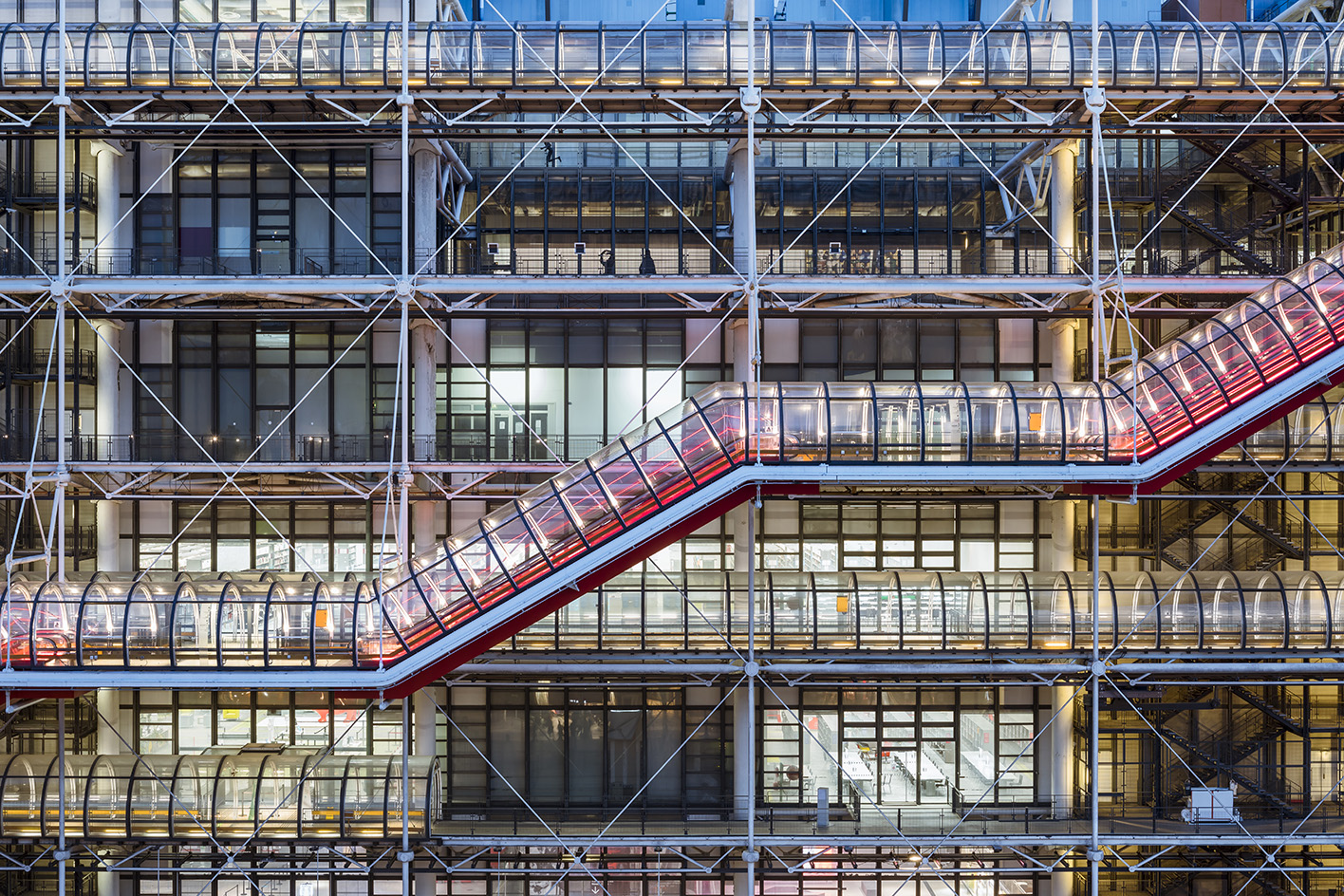 The museum of the future: how architects are redefining cultural landmarks
The museum of the future: how architects are redefining cultural landmarksWhat does the museum of the future look like? As art evolves, so do the spaces that house it – pushing architects to rethink form and function
By Katherine McGrath
-
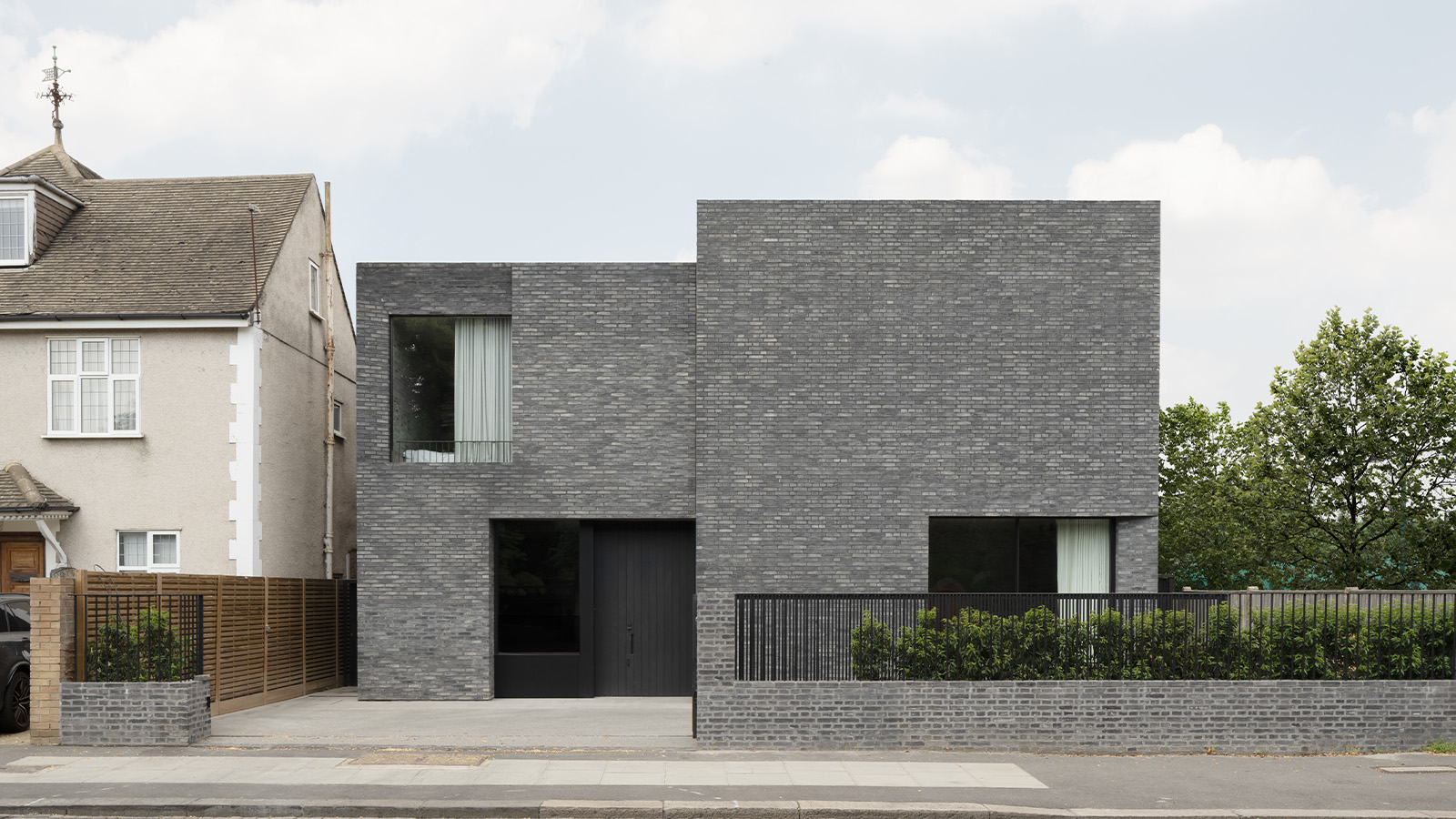 'Bold and unapologetic', this contemporary Wimbledon home replaces a 1970s house on site
'Bold and unapologetic', this contemporary Wimbledon home replaces a 1970s house on siteThis grey-brick Wimbledon home by McLaren Excell is a pairing of brick and concrete, designed to be mysterious
By Tianna Williams