Foster + Partners' Bloomberg HQ scoops RIBA Stirling Prize 2018
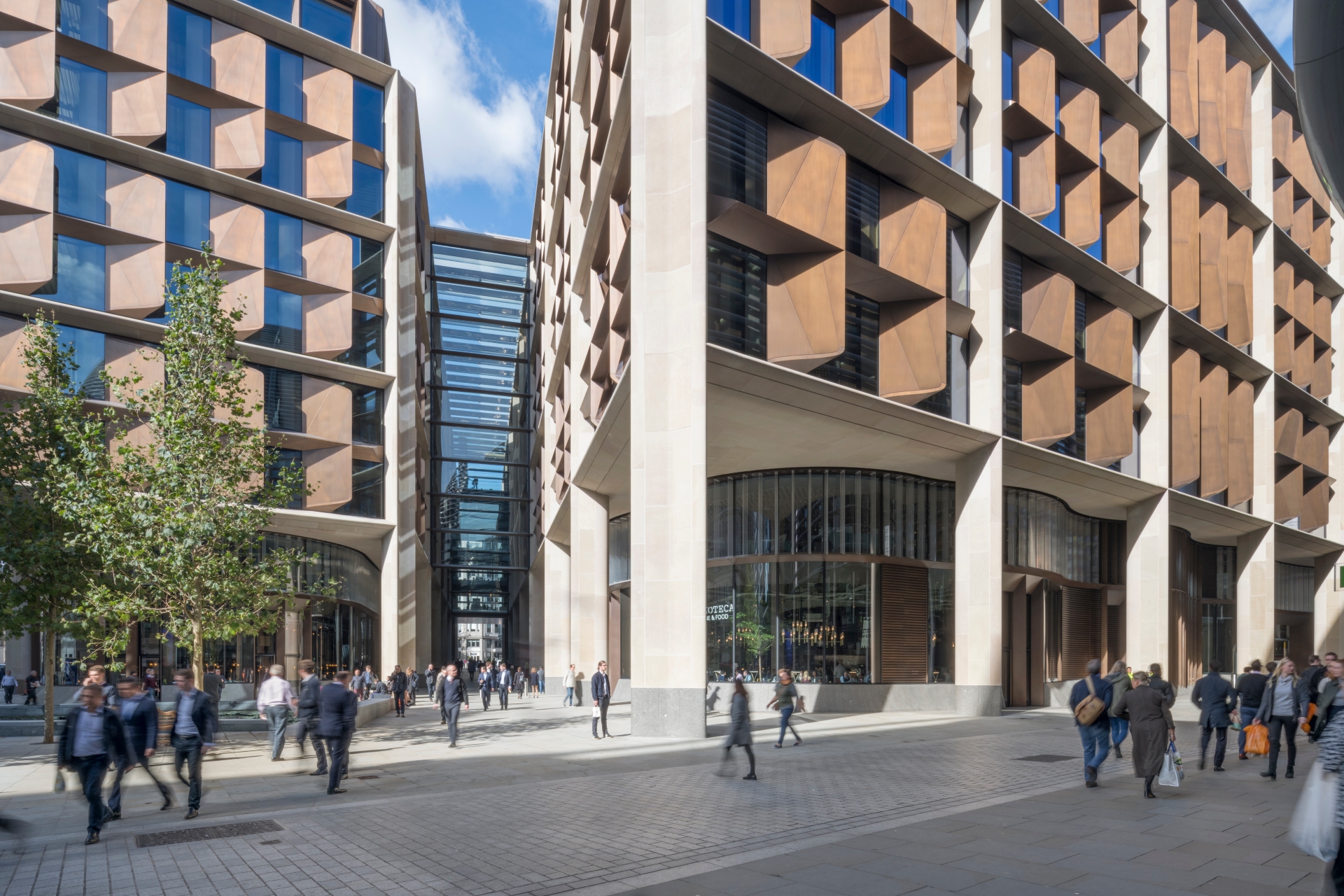
There are few worldwide honours to match the UK's RIBA Stirling Prize so its annual announcement around this time of the year is always an event to be eagerly awaited and savoured. So there must have been cheers and the sound of champagne corks popping at Foster + Partners' tonight, when their Bloomberg headquarters in London was announced the winner of the 2018 RIBA Stirling Prize.
The award ceremony takes place at a prestigious location – often different each year – over dinner and tonight the presentations took place at North London's Roundhouse, where the celebrated architect's innovative office design scooped the honour of best building 2018.
This is a design that has been hailed as the ‘world's most sustainable office' and is also thought to be the largest stone building in the City of London since St Paul’s Cathedral. Restrained from the outside but dynamic and expressive on the inside, this building, which occupies a whole city block, balances an exterior that sits comfortably against its City of London historic context, while providing state-of-the-art facilities for the organisation.
A spiral staircase at the complex’s heart – clad in bronze to match the project's bronze facade fins – is a real centrepiece for the interior that also features a dramatic, swirling timber-clad lobby, green walls, bespoke art and far reaching views. This complex scheme also incorporates retail, as well as a museum displaying the Roman Temple of Mithras, which was discovered on the site 60 years ago.
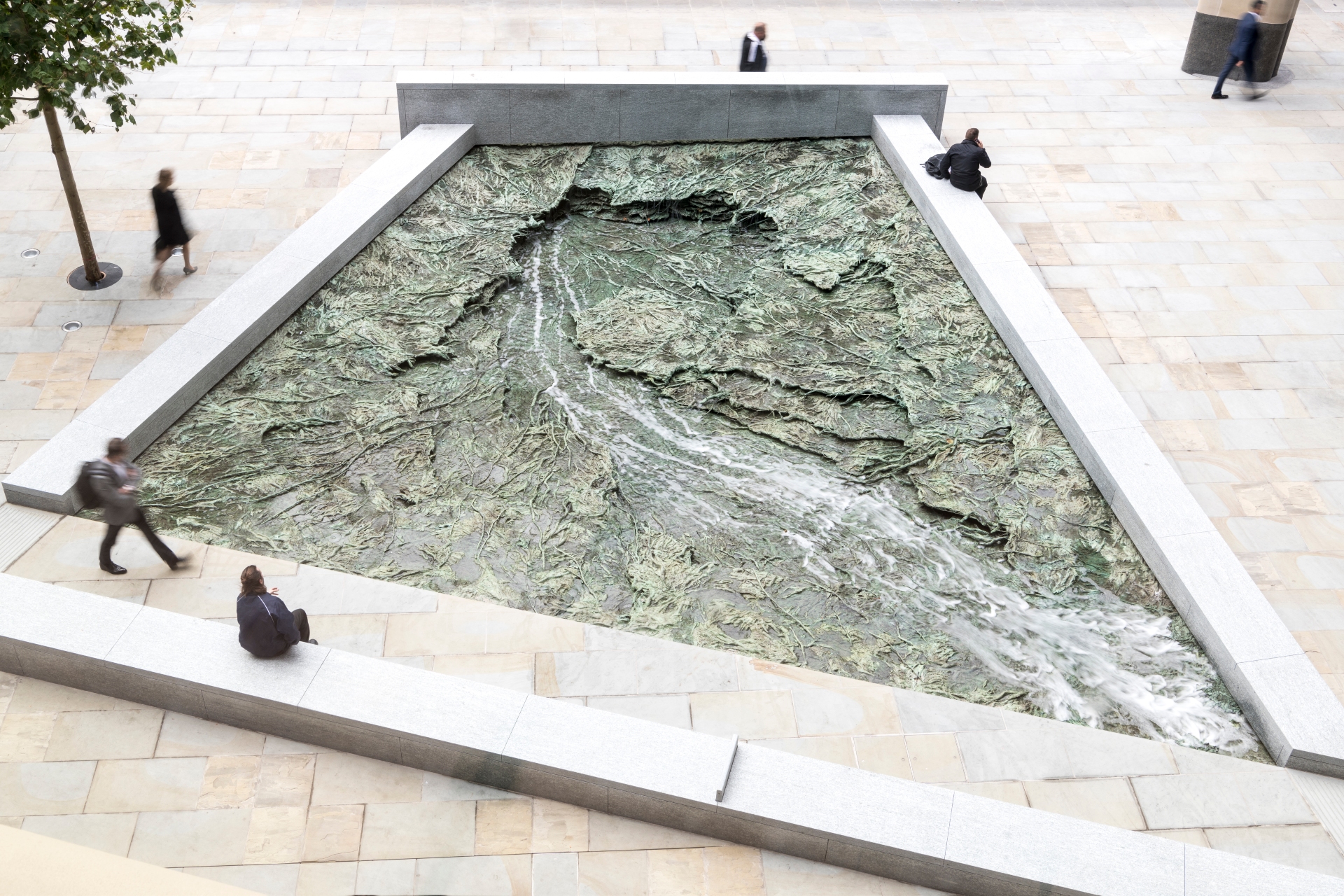
Public art on site includes ‘Forgotten Streams' by Cristina Iglesias. courtesy Foster + Partners
Bloomberg's HQ beat stiff competition from Bushey Cemetery by Waugh Thistleton Architects, Chadwick Hall by Henley Halebrown, New Tate St Ives by Jamie Fobert Architects with Evans & Shalev, Storey's Field Centre and Eddington Nursery by MUMA, and The Sultan Nazrin Shah Centre in Oxford by Niall McLaughlin Architects. Yet the judging panel, chaired by Sir David Adjaye OBE, was unanimous in its decision.
‘Bloomberg is a once-in-a-generation project which has pushed the boundaries of research and innovation in architecture', says Adjaye. ‘The design process involved unprecedented levels of research, innovation and experimentation, with pioneering new details and techniques tested, prototyped – sometimes at 1:1 scale – and rigorously improved.'
The same evening saw two more gongs announced. The beautifully understated countryside home in Yorkshire, Old Shed New House, by Tonkin Liu won the Stephen Lawrence Prize 2018, and developer Argent was named 2018 RIBA Client of the Year. Now, anticipation mounts as we are getting closer to the RIBA's two remaining accolades to be announced later in autumn, the RIBA House of the Year and the RIBA International Prize.
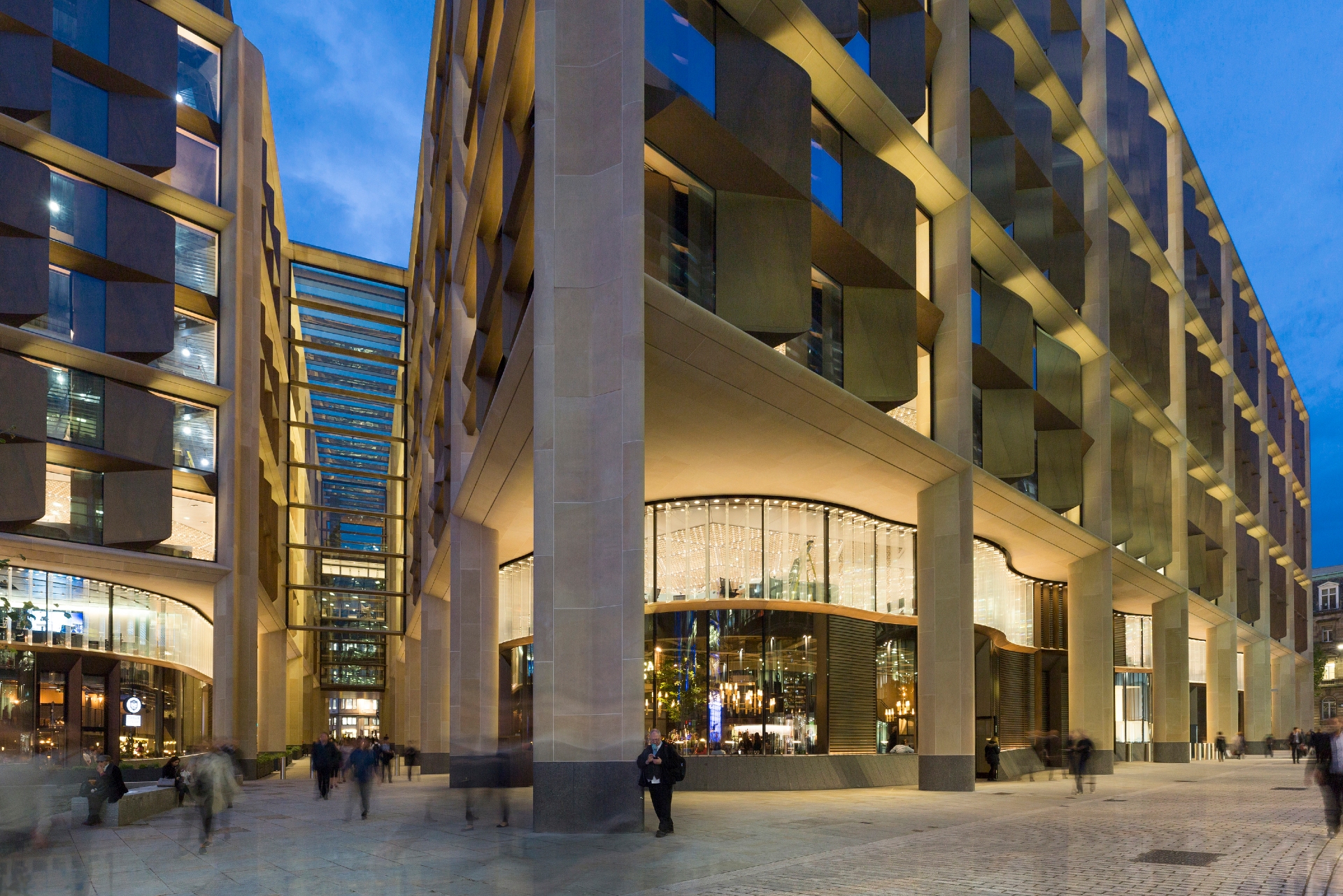
The building was designed by Foster + Partners and launched in the autumn of 2017.
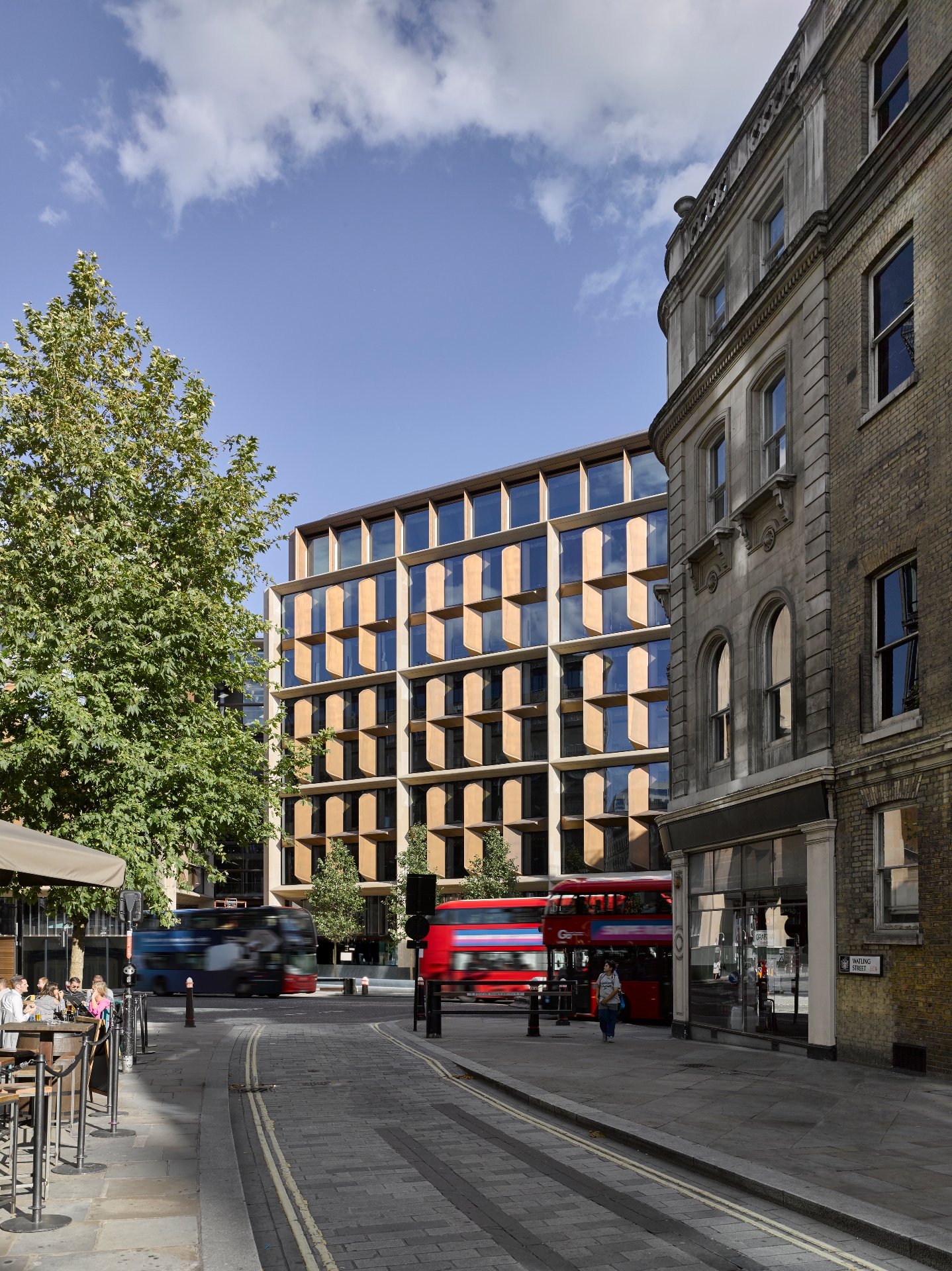
Clad in bronze fins, the complex's distinctive form defines the corner of Bank where it sits.
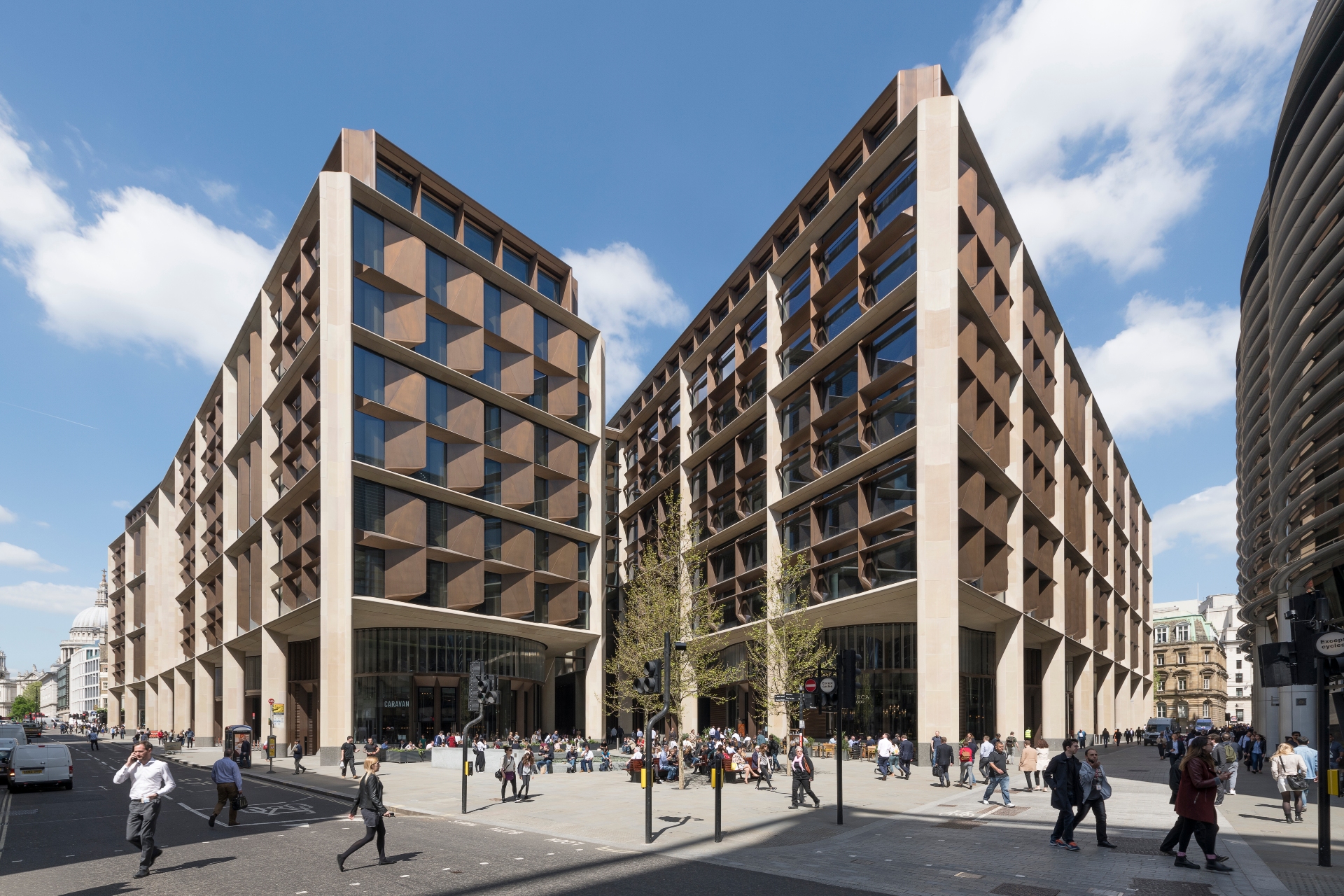
This is also thought to be the largest stone building in the City of London since St Paul’s Cathedral. courtesy Foster + Partners
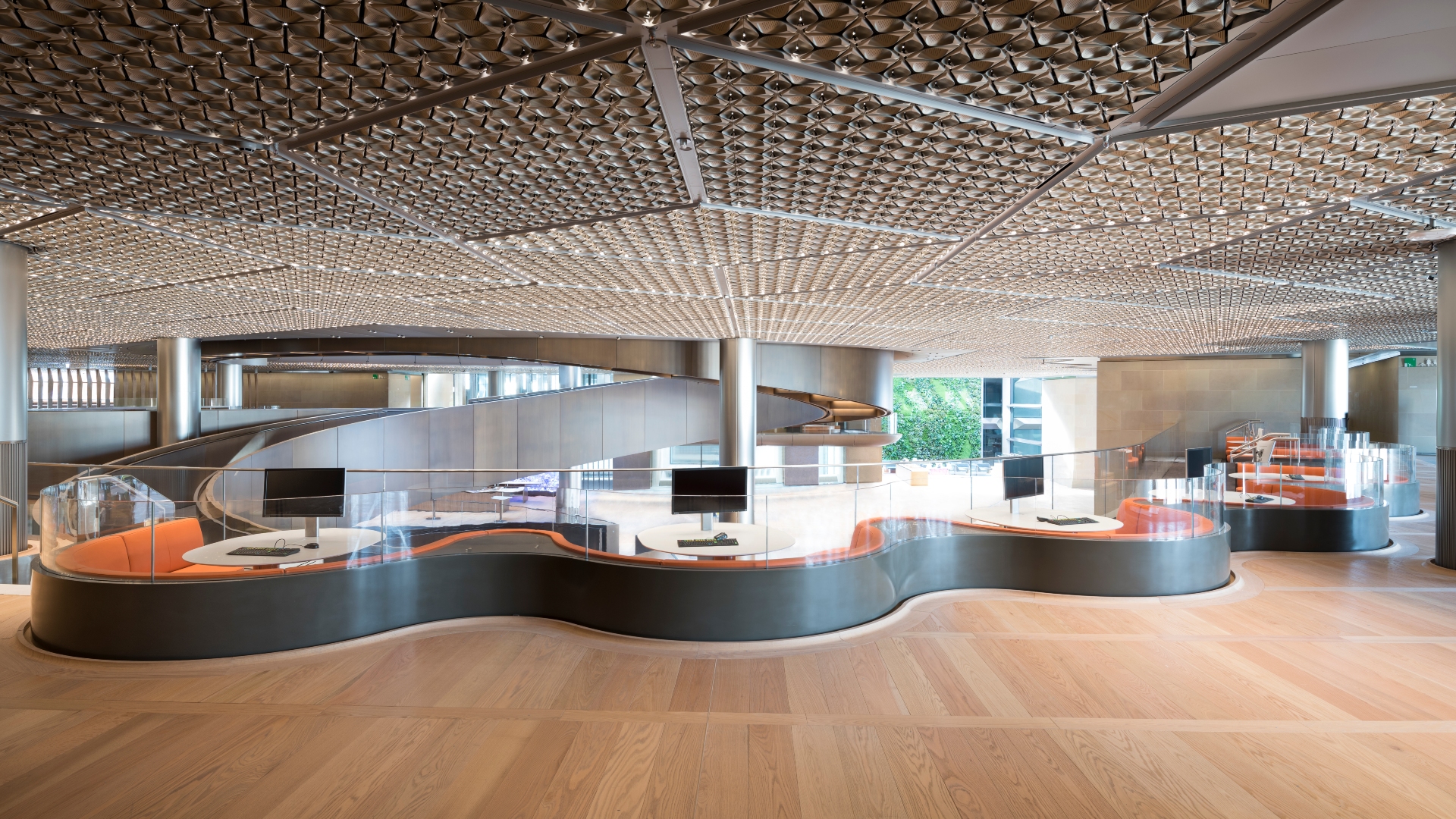
The building is being hailed as the 'world's most sustainable office'. courtesy Foster + Partners
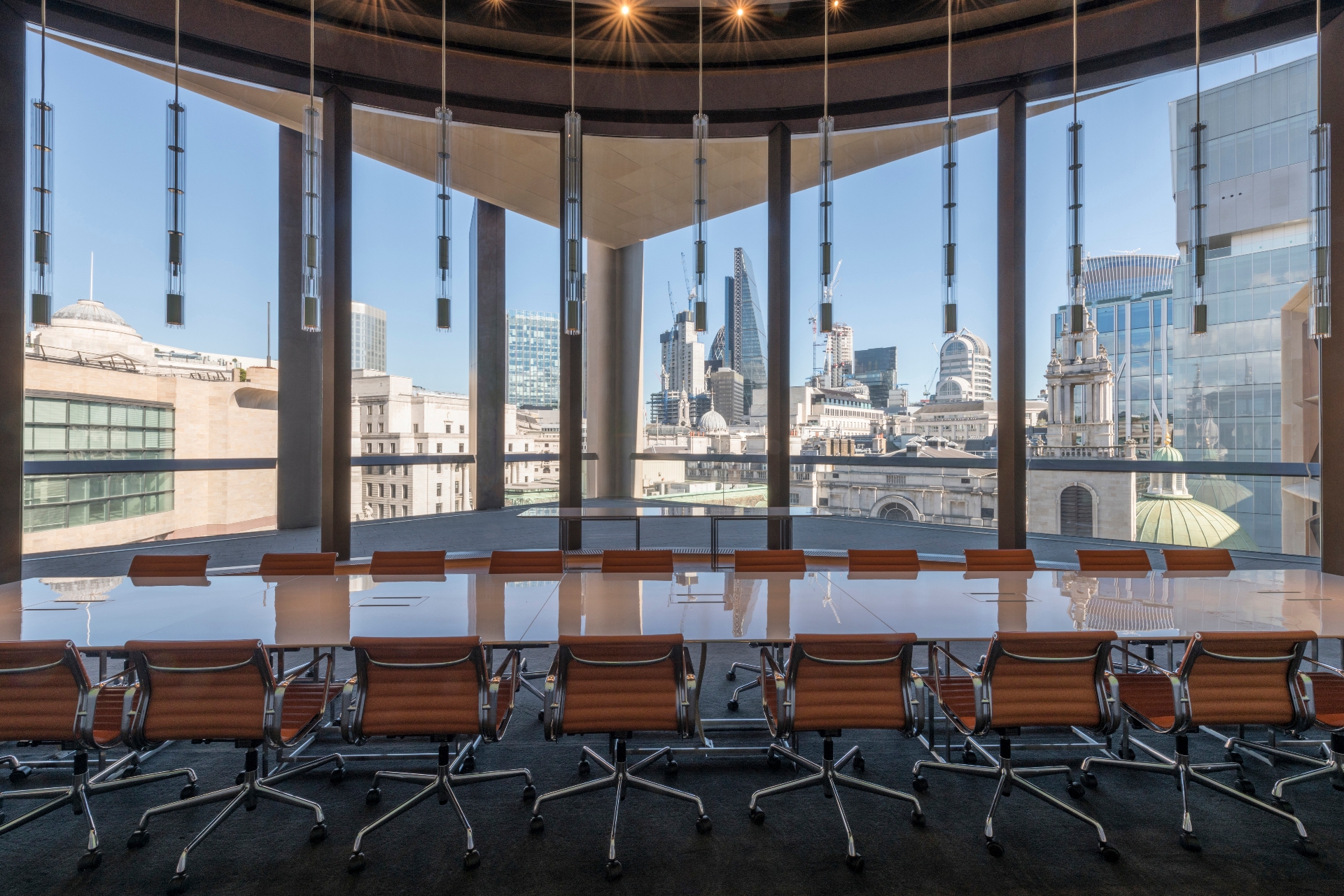
The fairly restrained exterior changes inside to a dynamic composition of shapes and views. courtesy Foster + Partners
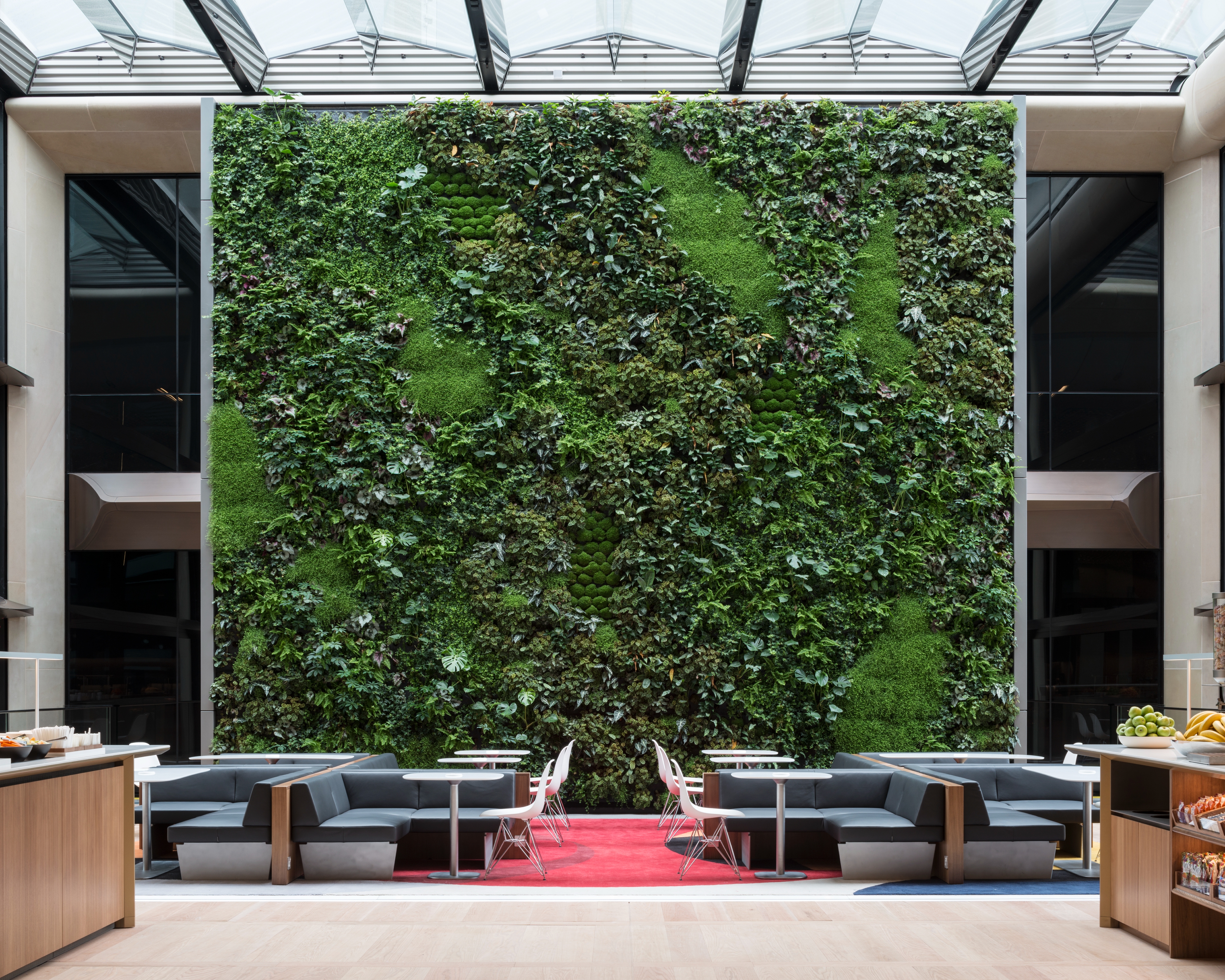
Green walls enhance connections with nature and the outdoors.
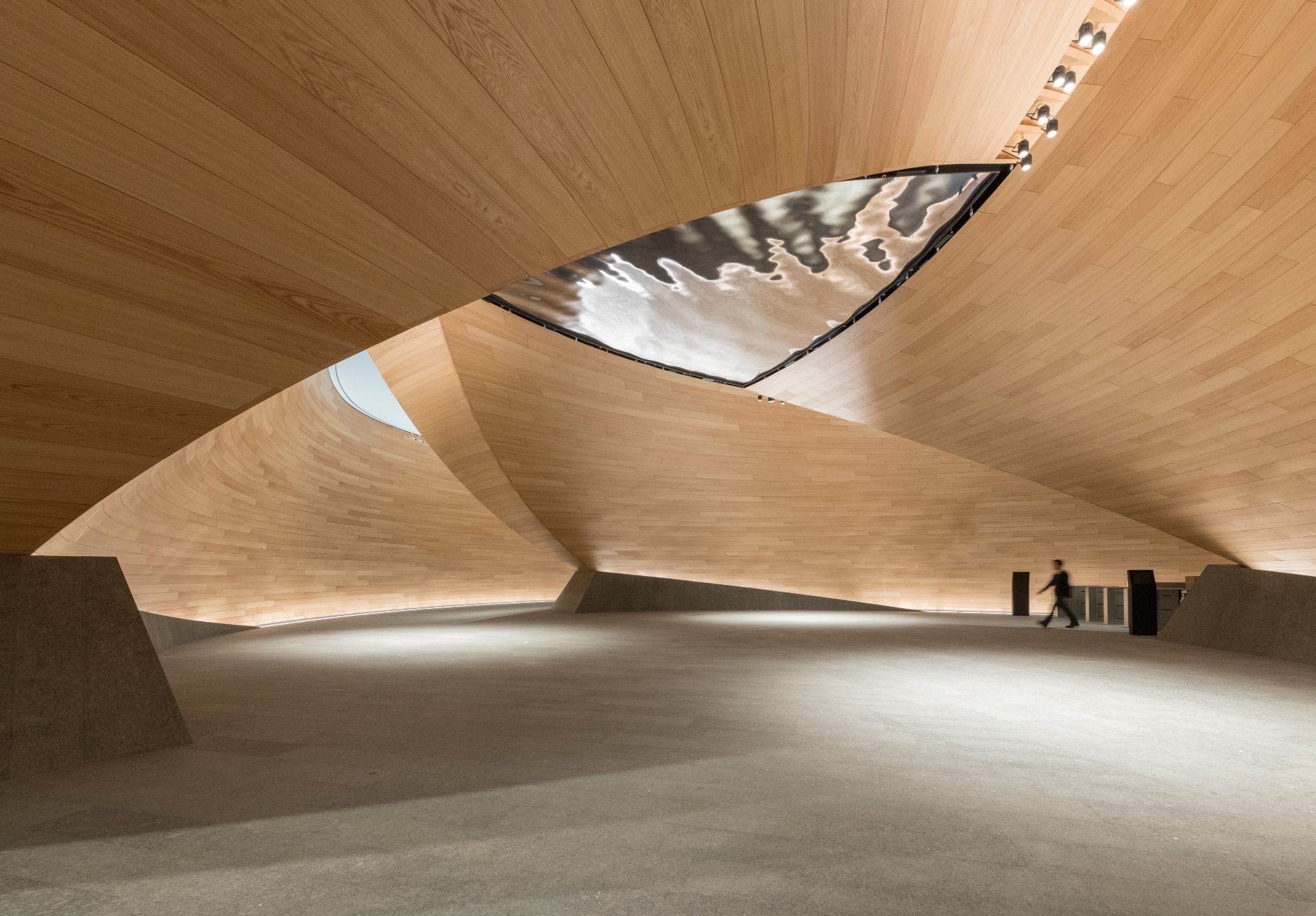
A striking curved lobby wows visitors. courtesy Foster + Partners
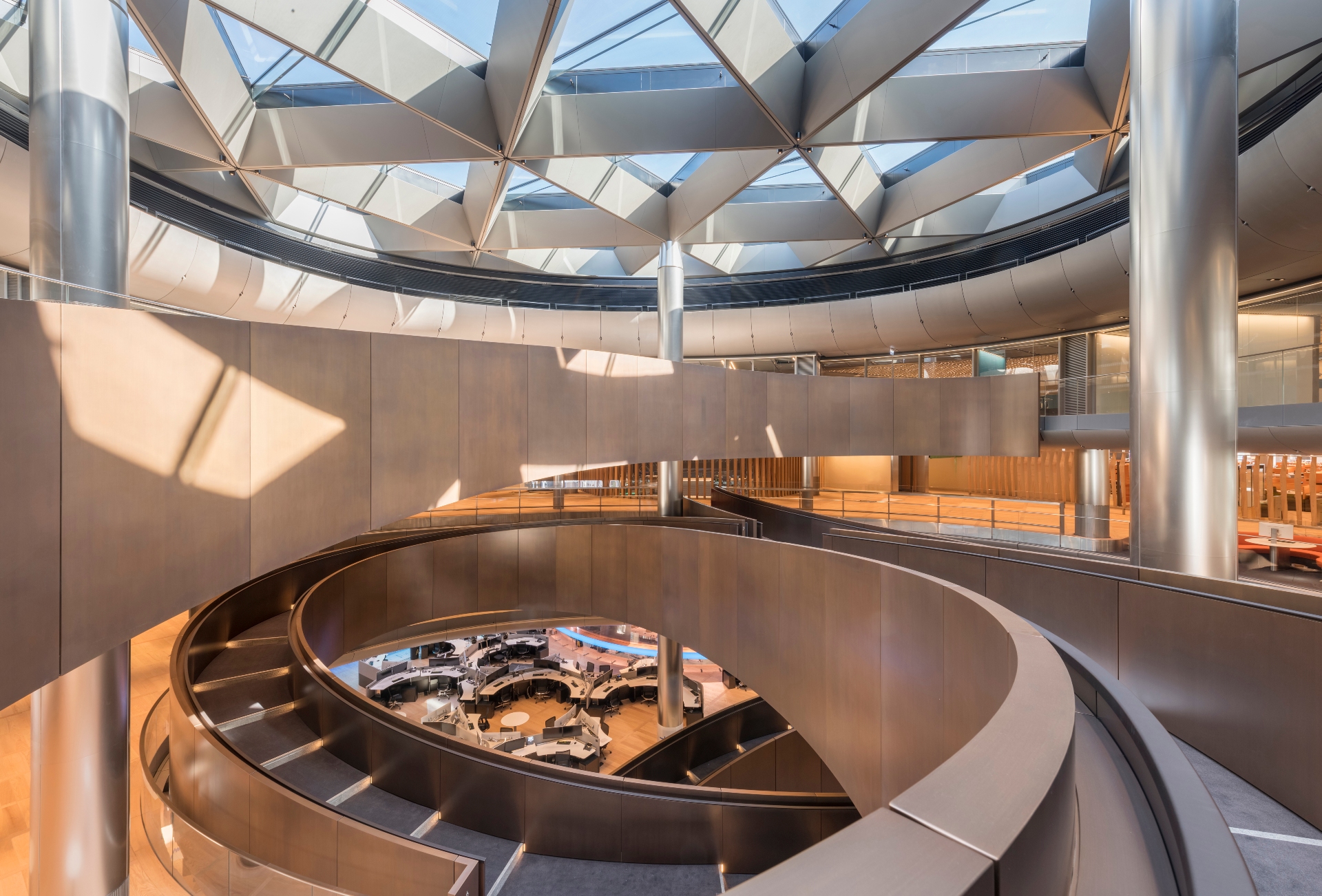
The interior's undoubtable centrepiece is the large spiral staircase at its heart. courtesy Foster + Partners
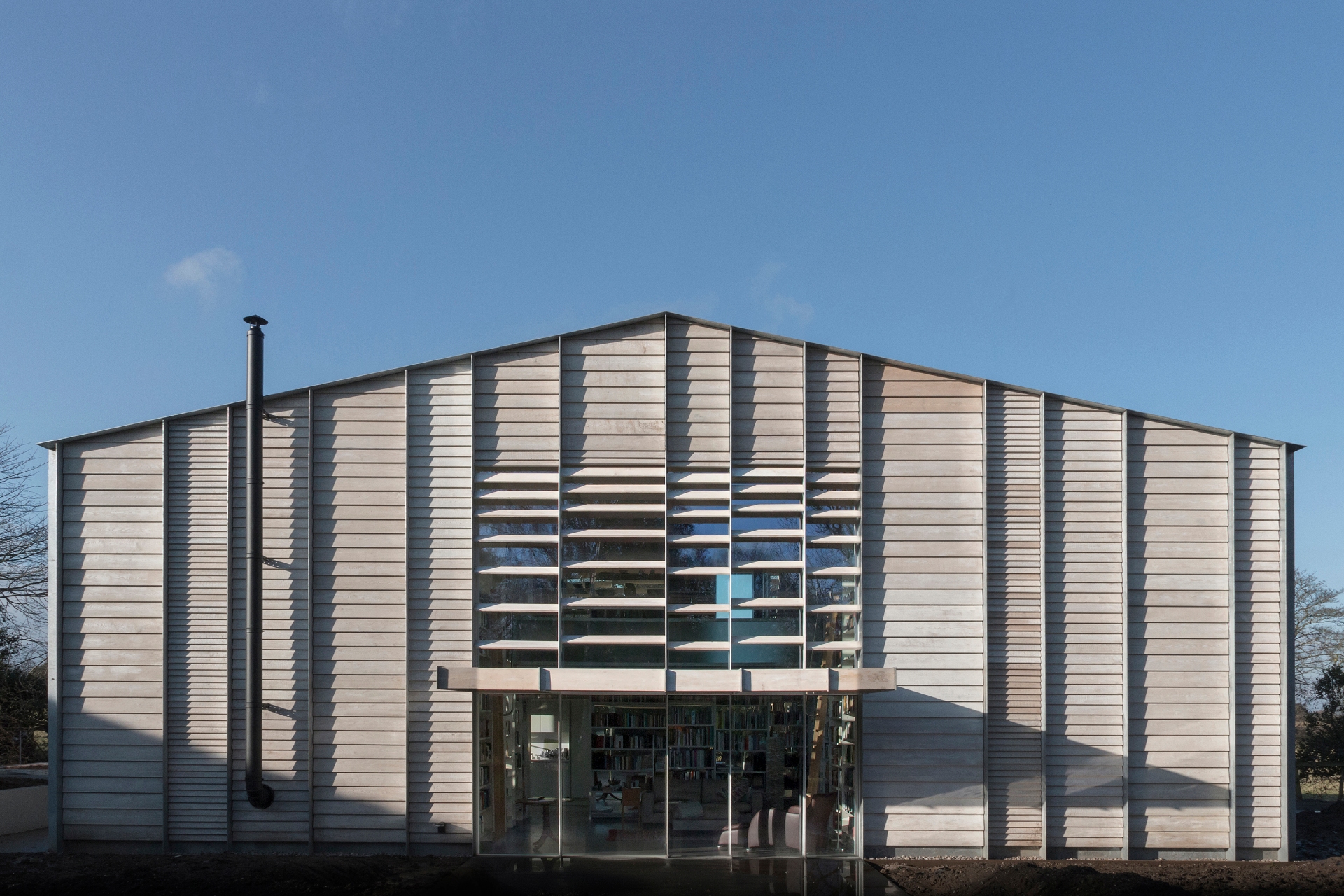
‘Old Shed New House’ by Tonkin Liu won the Stephen Lawrence Prize 2018.
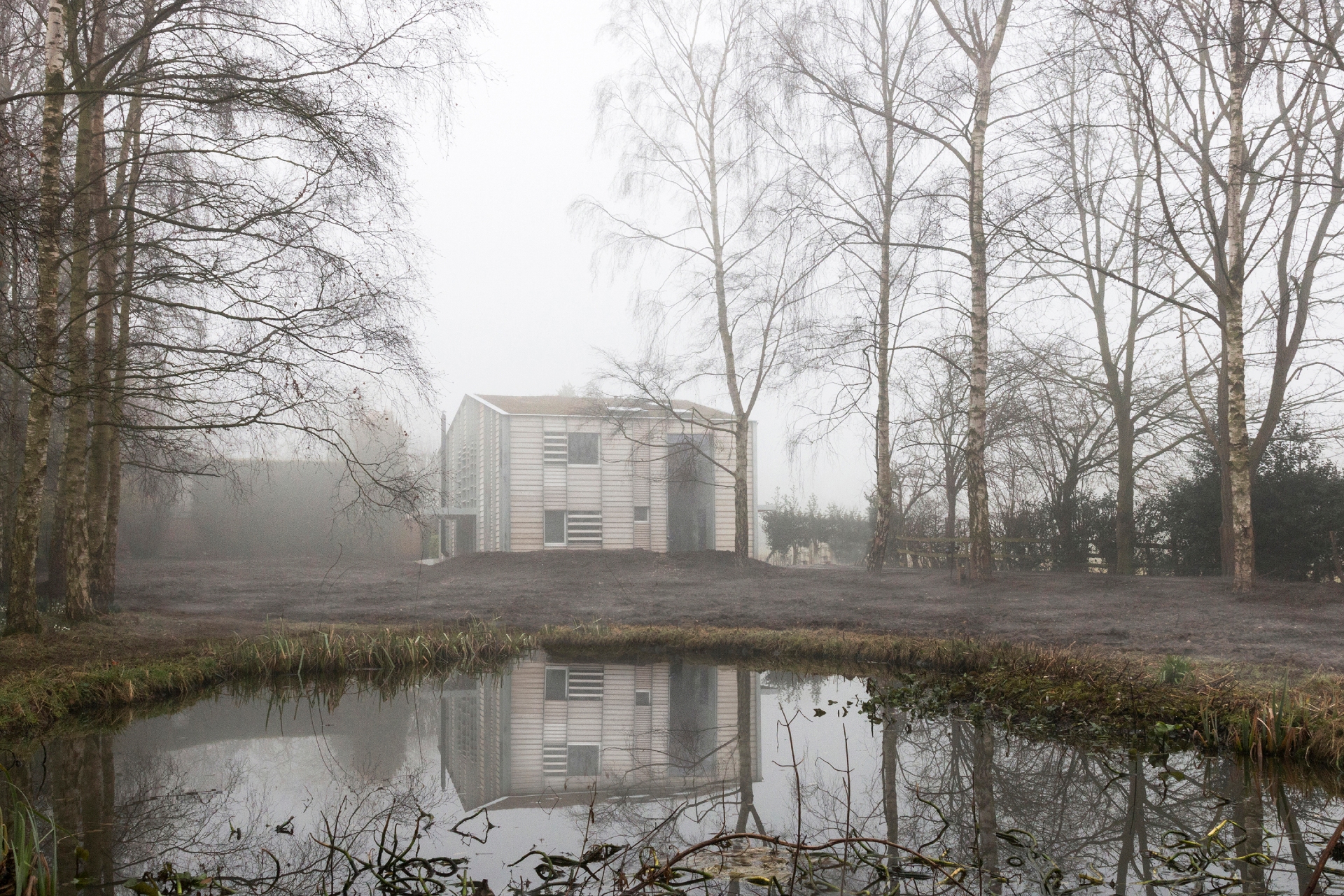
The project has already also scooped a number of regional RIBA Awards.
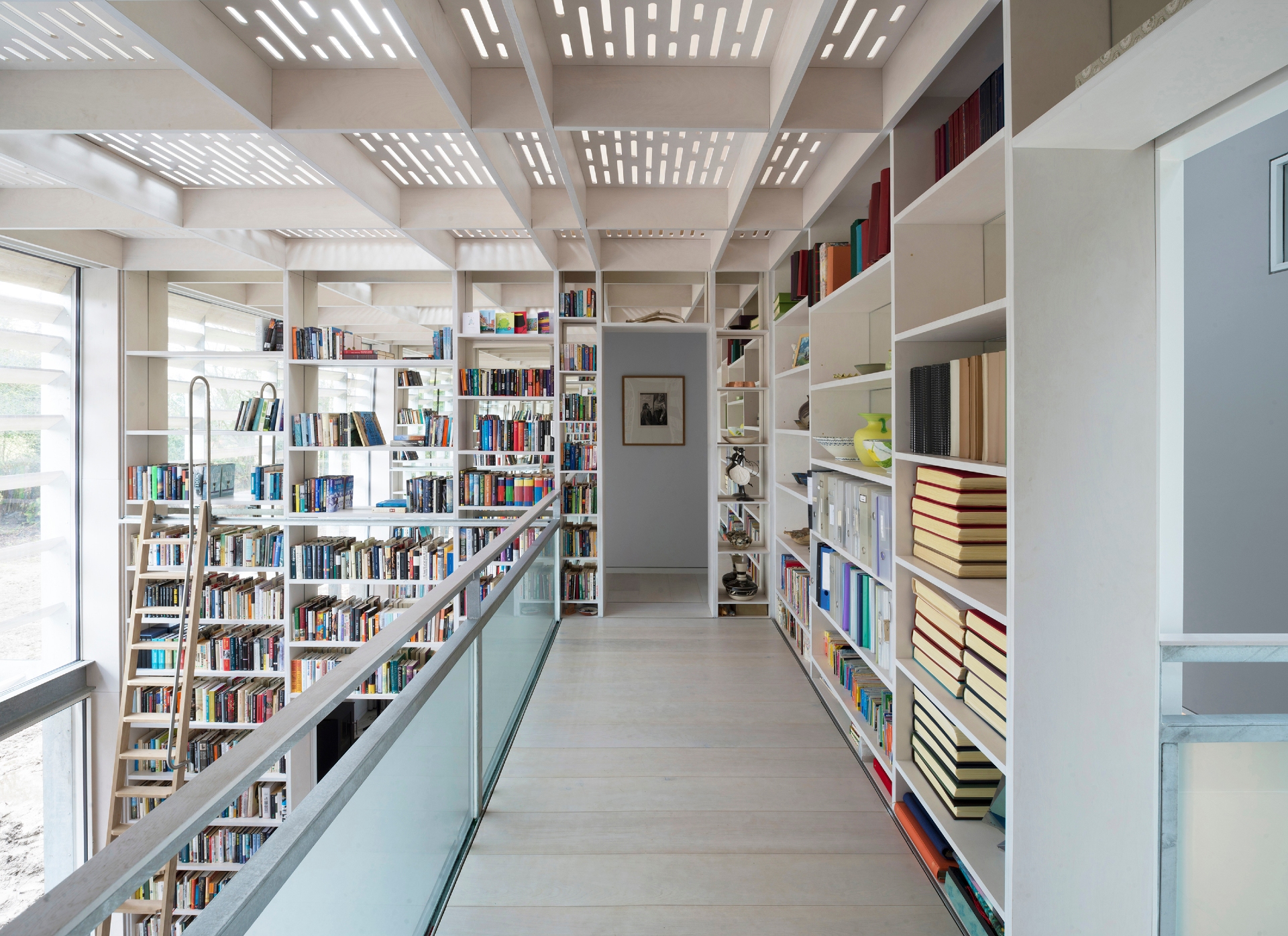
The project is a family house in the Yorkshire countryside.
INFORMATION
For more information visit the RIBA website
Wallpaper* Newsletter
Receive our daily digest of inspiration, escapism and design stories from around the world direct to your inbox.
Ellie Stathaki is the Architecture & Environment Director at Wallpaper*. She trained as an architect at the Aristotle University of Thessaloniki in Greece and studied architectural history at the Bartlett in London. Now an established journalist, she has been a member of the Wallpaper* team since 2006, visiting buildings across the globe and interviewing leading architects such as Tadao Ando and Rem Koolhaas. Ellie has also taken part in judging panels, moderated events, curated shows and contributed in books, such as The Contemporary House (Thames & Hudson, 2018), Glenn Sestig Architecture Diary (2020) and House London (2022).
-
 ‘Independence, community, legacy’: inside a new book documenting the history of cult British streetwear label Aries
‘Independence, community, legacy’: inside a new book documenting the history of cult British streetwear label AriesRizzoli’s ‘Aries Arise Archive’ documents the last ten years of the ‘independent, rebellious’ London-based label. Founder Sofia Prantera tells Wallpaper* the story behind the project
By Jack Moss
-
 Head out to new frontiers in the pocket-sized Project Safari off-road supercar
Head out to new frontiers in the pocket-sized Project Safari off-road supercarProject Safari is the first venture from Get Lost Automotive and represents a radical reworking of the original 1990s-era Lotus Elise
By Jonathan Bell
-
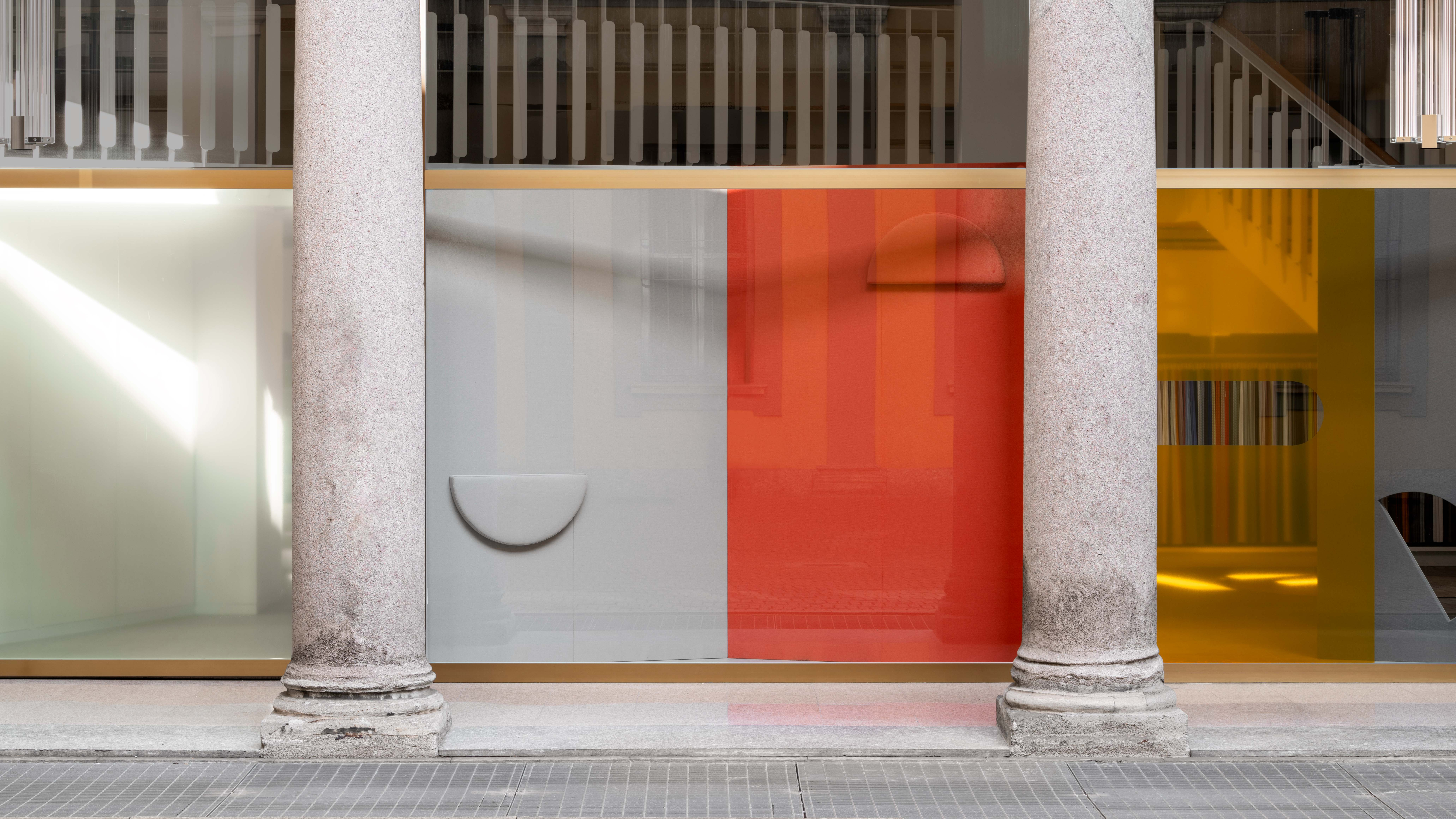 Kapwani Kiwanga transforms Kvadrat’s Milan showroom with a prismatic textile made from ocean waste
Kapwani Kiwanga transforms Kvadrat’s Milan showroom with a prismatic textile made from ocean wasteThe Canada-born artist draws on iridescence in nature to create a dual-toned textile made from ocean-bound plastic
By Ali Morris
-
 An octogenarian’s north London home is bold with utilitarian authenticity
An octogenarian’s north London home is bold with utilitarian authenticityWoodbury residence is a north London home by Of Architecture, inspired by 20th-century design and rooted in functionality
By Tianna Williams
-
 What is DeafSpace and how can it enhance architecture for everyone?
What is DeafSpace and how can it enhance architecture for everyone?DeafSpace learnings can help create profoundly sense-centric architecture; why shouldn't groundbreaking designs also be inclusive?
By Teshome Douglas-Campbell
-
 The dream of the flat-pack home continues with this elegant modular cabin design from Koto
The dream of the flat-pack home continues with this elegant modular cabin design from KotoThe Niwa modular cabin series by UK-based Koto architects offers a range of elegant retreats, designed for easy installation and a variety of uses
By Jonathan Bell
-
 Are Derwent London's new lounges the future of workspace?
Are Derwent London's new lounges the future of workspace?Property developer Derwent London’s new lounges – created for tenants of its offices – work harder to promote community and connection for their users
By Emily Wright
-
 Showing off its gargoyles and curves, The Gradel Quadrangles opens in Oxford
Showing off its gargoyles and curves, The Gradel Quadrangles opens in OxfordThe Gradel Quadrangles, designed by David Kohn Architects, brings a touch of playfulness to Oxford through a modern interpretation of historical architecture
By Shawn Adams
-
 A Norfolk bungalow has been transformed through a deft sculptural remodelling
A Norfolk bungalow has been transformed through a deft sculptural remodellingNorth Sea East Wood is the radical overhaul of a Norfolk bungalow, designed to open up the property to sea and garden views
By Jonathan Bell
-
 A new concrete extension opens up this Stoke Newington house to its garden
A new concrete extension opens up this Stoke Newington house to its gardenArchitects Bindloss Dawes' concrete extension has brought a considered material palette to this elegant Victorian family house
By Jonathan Bell
-
 A former garage is transformed into a compact but multifunctional space
A former garage is transformed into a compact but multifunctional spaceA multifunctional, compact house by Francesco Pierazzi is created through a unique spatial arrangement in the heart of the Surrey countryside
By Jonathan Bell