A family bolthole by Perkins + Will flies the flag for Brazilian modernist architecture
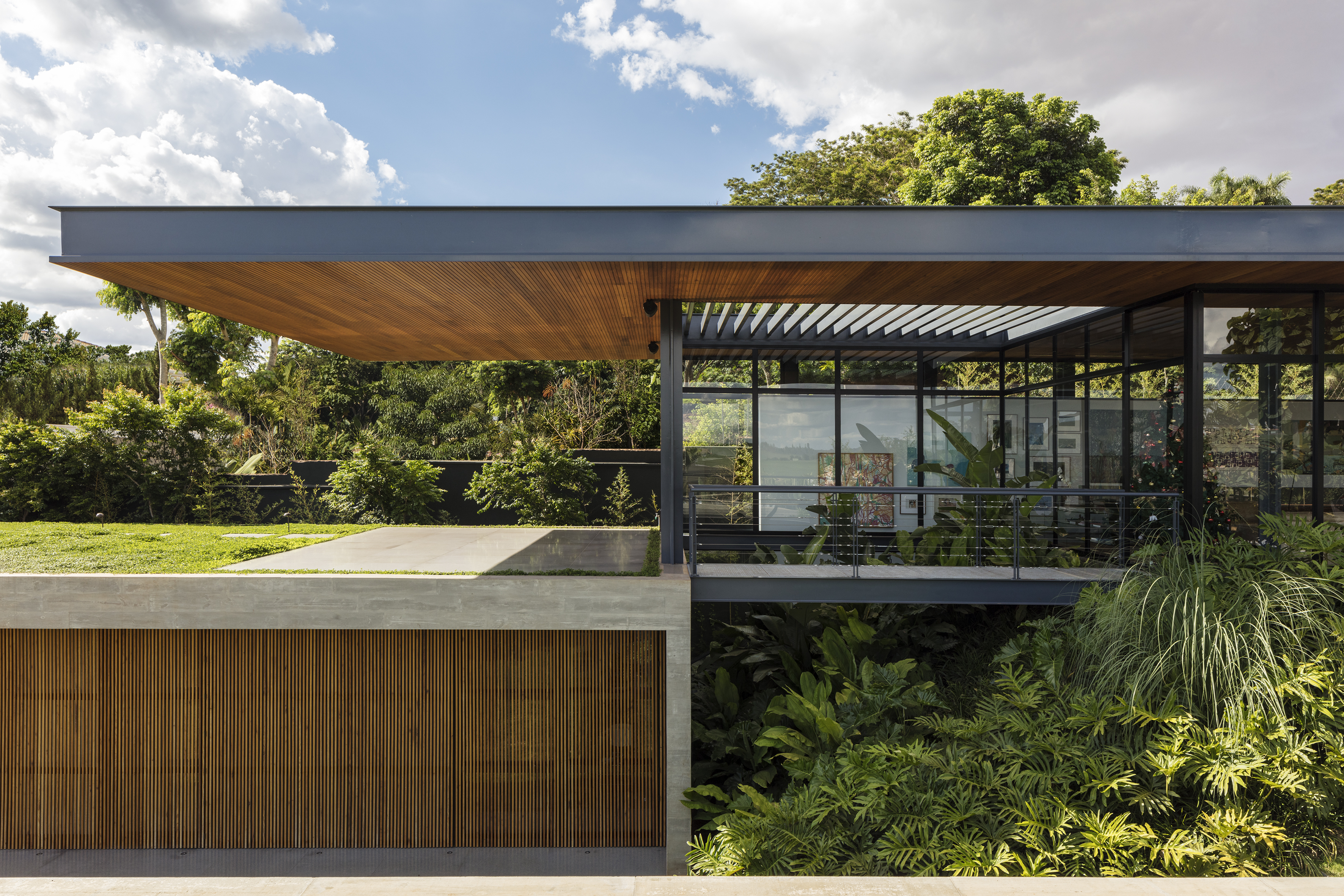
Lush green landscapes, clean shapes, open interiors, surfaces of raw concrete and indigenous woods; it's hard not to like the brand of tropical modernism for which Brazil has become so well known. The newly built Riberão Preto Residence, set within the green nature of upstate São Paulo's countryside, is a distinctive example of the genre, featuring all of the above – and then some.
International architecture practice Perkins + Will is behind the dramatic design of the house, and while working globally, the firm aptly adapted its style and approach to the specific project's local demands. The commission, a holiday home for a family of four, who wanted to escape the country's bustling metropoles and relax in a serene, natural setting, outlined a unique, ‘one-story-house' with a strong personality.
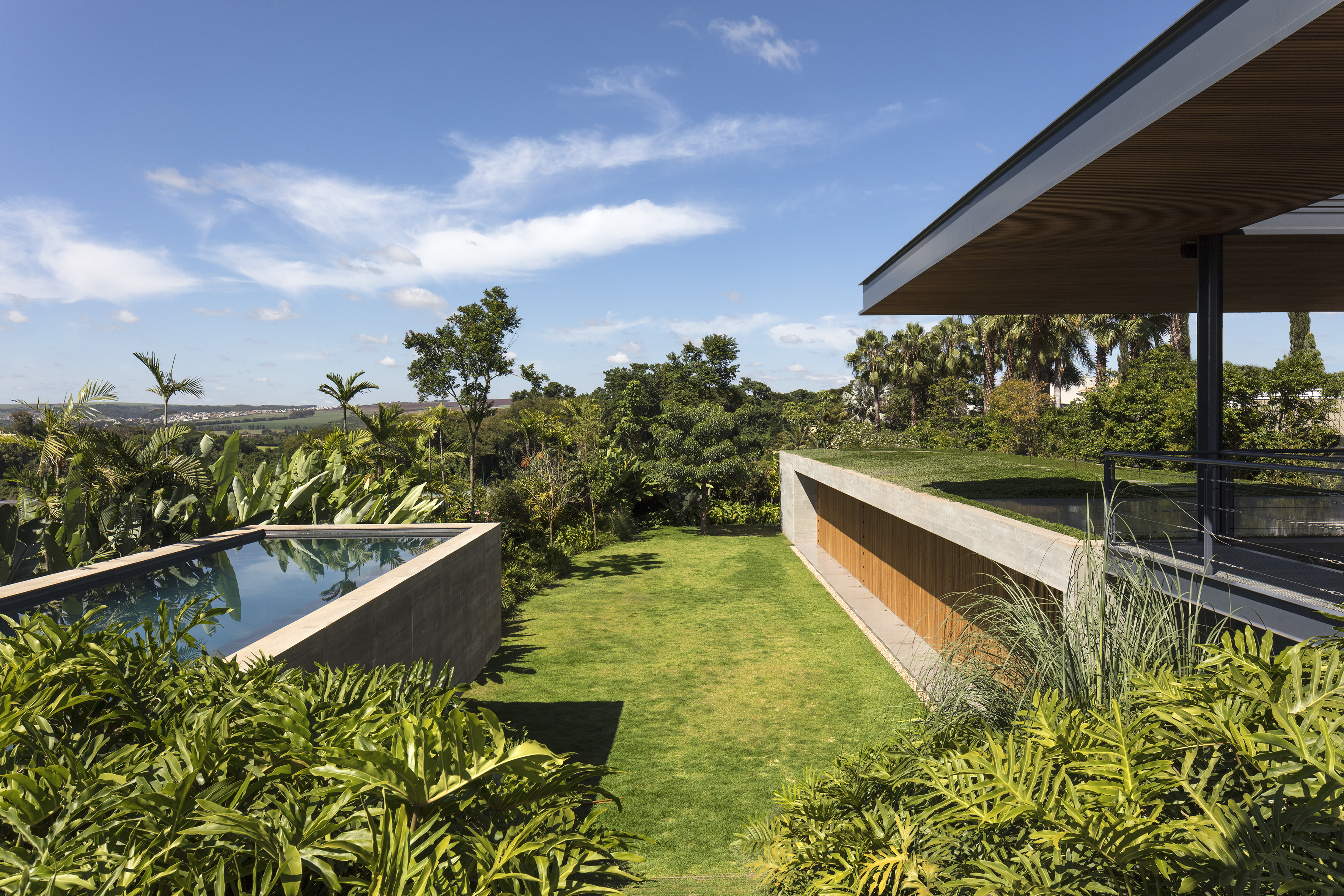
The house's L-shape floorplan creates interesting relationships between uses and the structure's context. Photography: Leonardo Finotti
The architects duly obliged and negotiated a sharply sloped terrain to accommodate the structure's key three volumes. The residence's living areas are hosted within two low, orthogonal elements, which are positioned in an L-shape. A third piece is the complex's pool, which juts out from the composition towards the garden, marking its presence through an eye-catching contrast between the natural context and its raw concrete shape.
Naked concrete and warm wood are complemented by metal elements and large expanses of glazing that maintain a contemporary material palette while adding lightness to the construction. At the same time, the floor-to-ceiling openings and an abundance of terraces and other outdoor spaces ensure the outside and inside merge gracefully.
The interiors were equally carefully planned. The architects created open and closed spaces, as well as views through and across levels, so that the owners' rich art collection can be on view from different parts of the house, bringing art, nature and architecture neatly together within a single space.
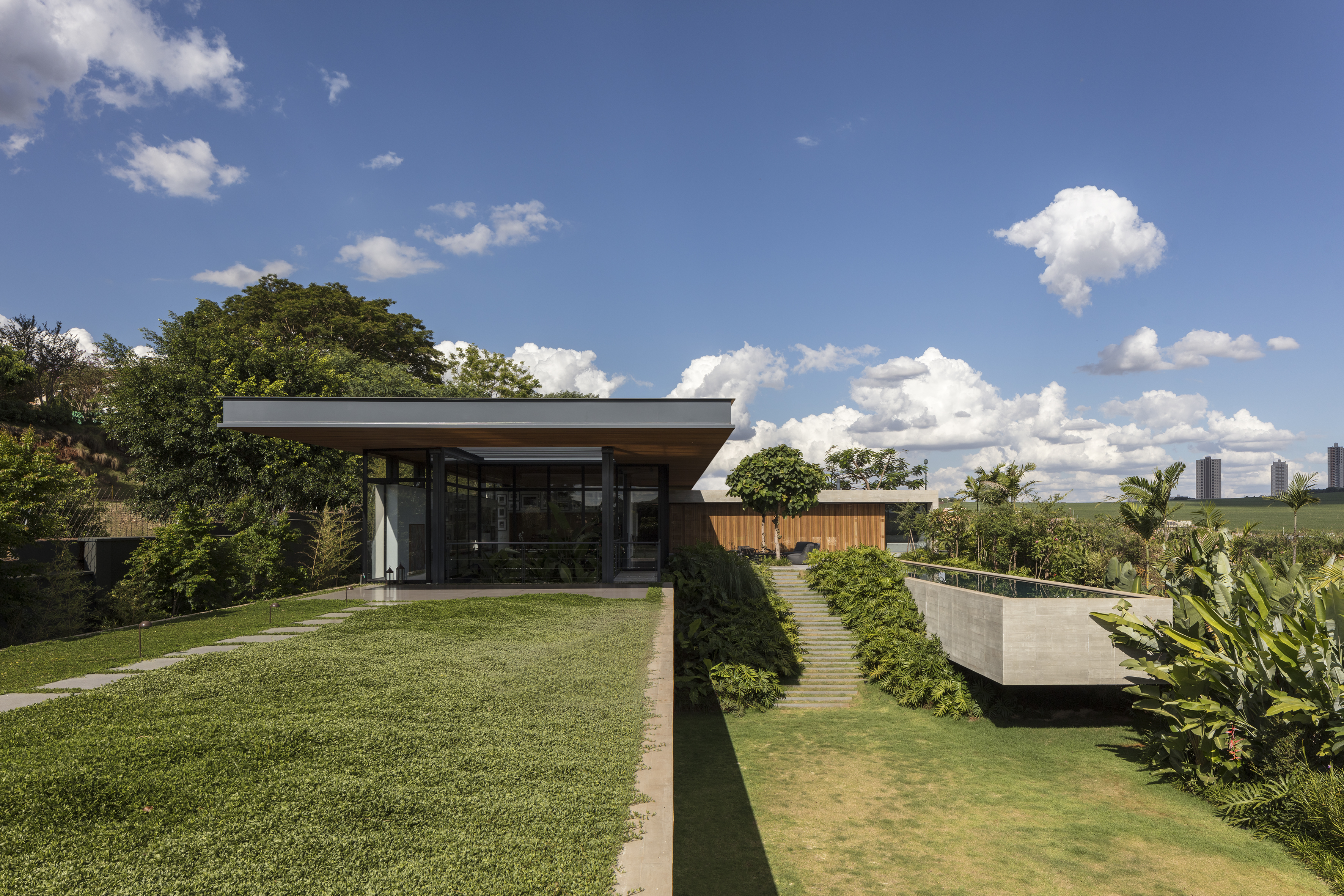
The house was conceived as a family holiday home. Photography: Leonardo Finotti

The architects had to navigate a sharply sloped terrain. Photography: Leonardo Finotti
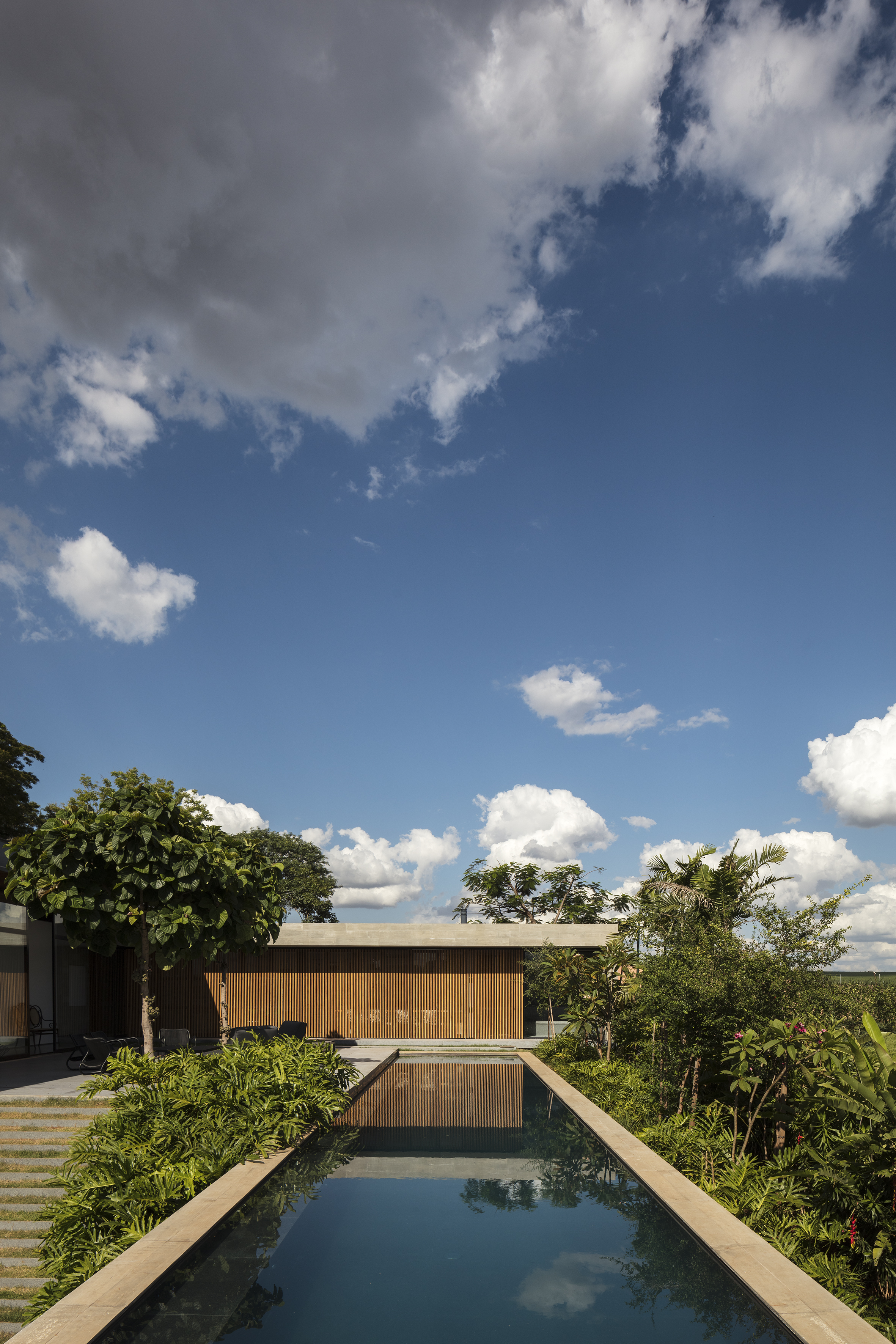
A pool jutting out towards the greenery adds to the residence's overall compositional balance. Photography: Leonardo Finotti
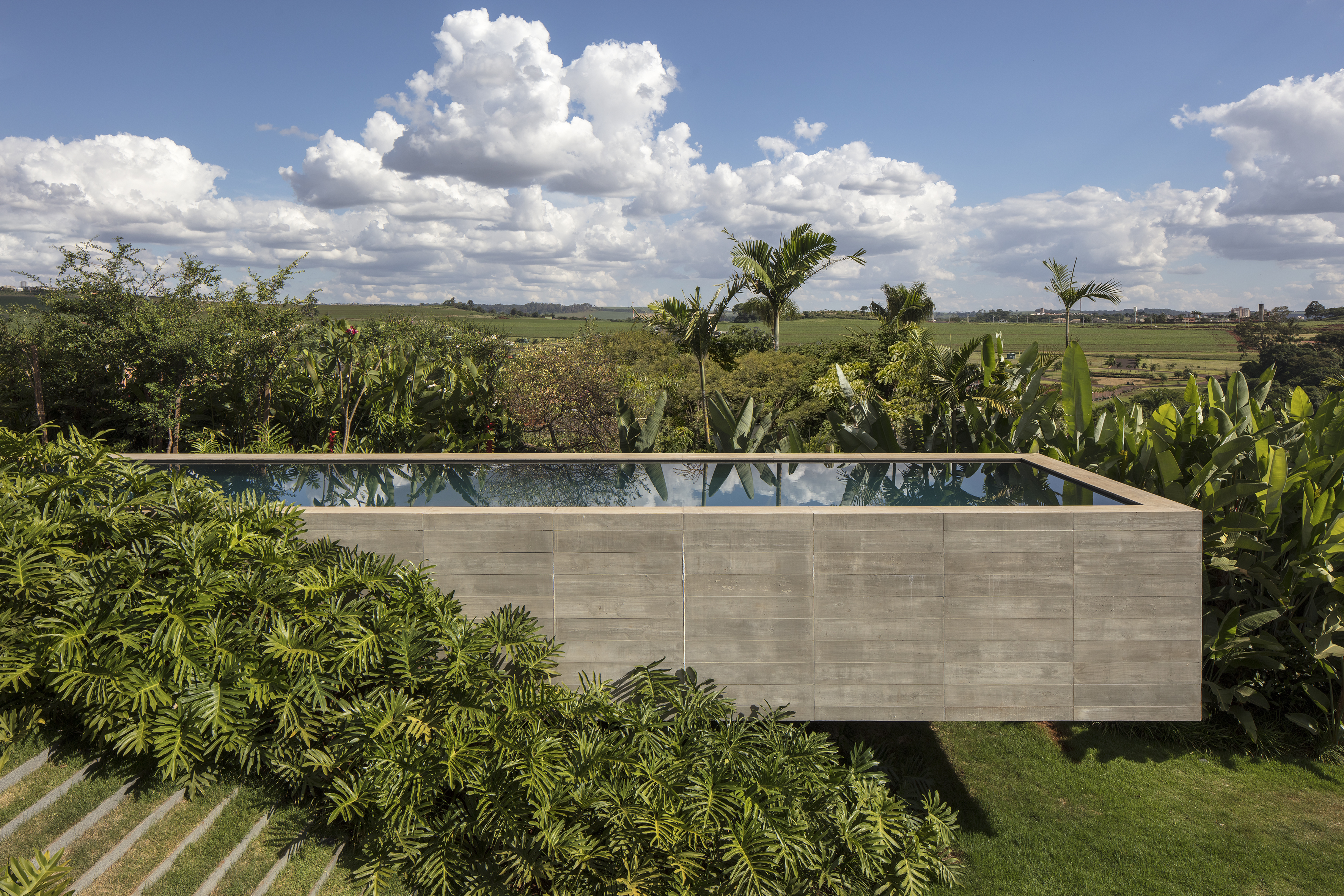
The concrete volume of the pool creates an eye catching contrast against the lush nature around it. Photography: Leonardo Finotti
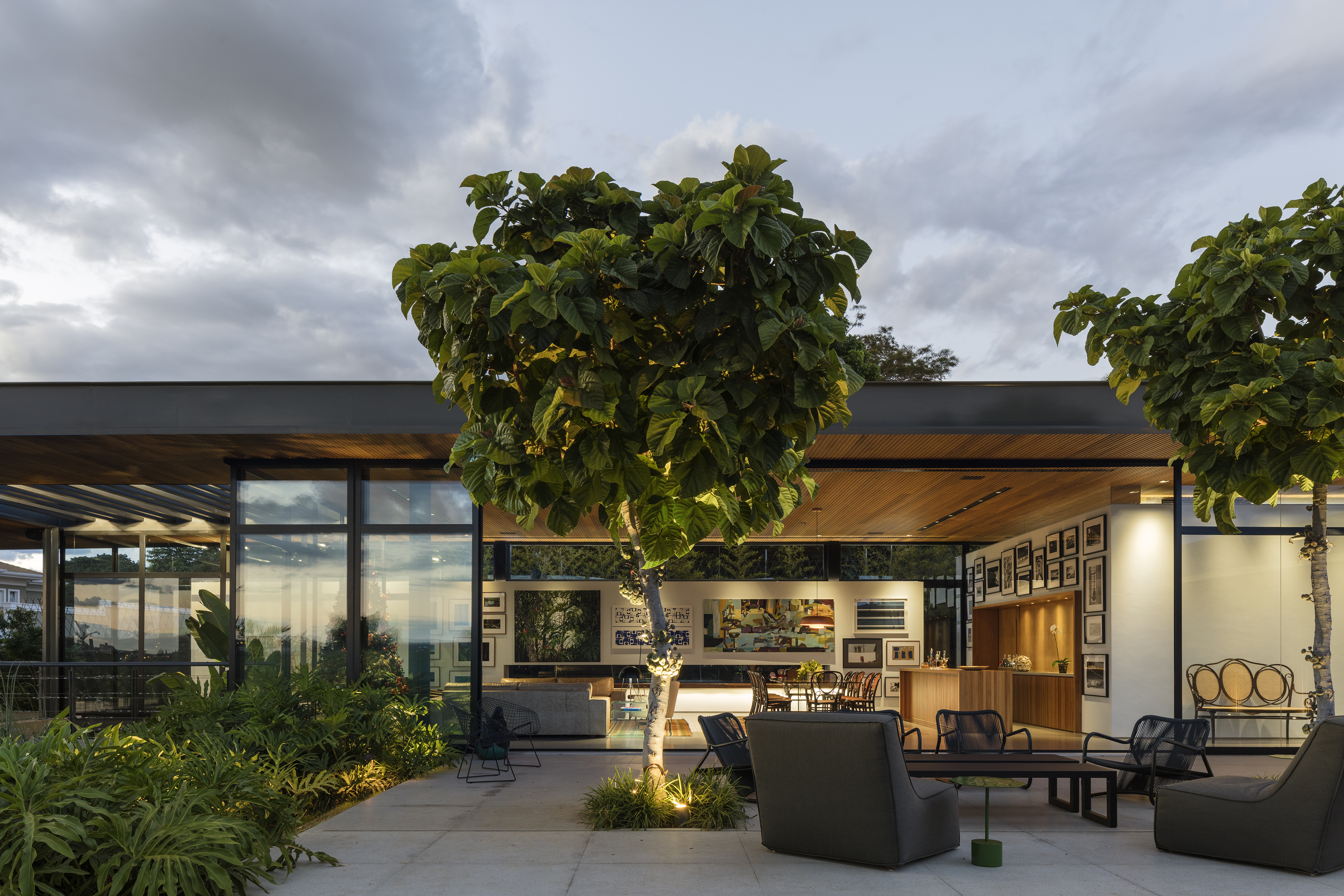
Floor-to-ceiling openings merge inside and outside. Photography: Leonardo Finotti
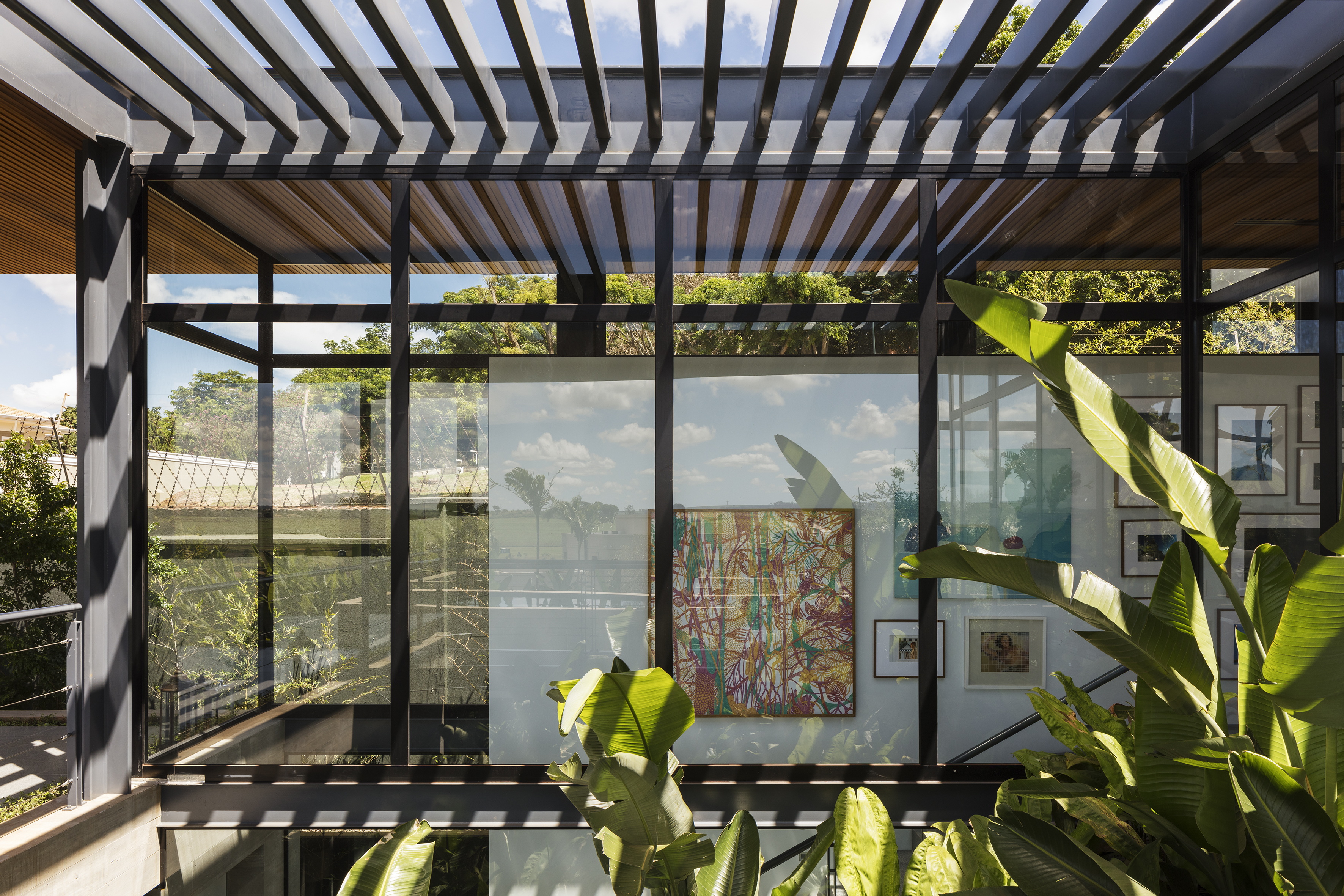
Meanwhile, the glazing allows for long views out towards the green nature. Photography: Leonardo Finotti
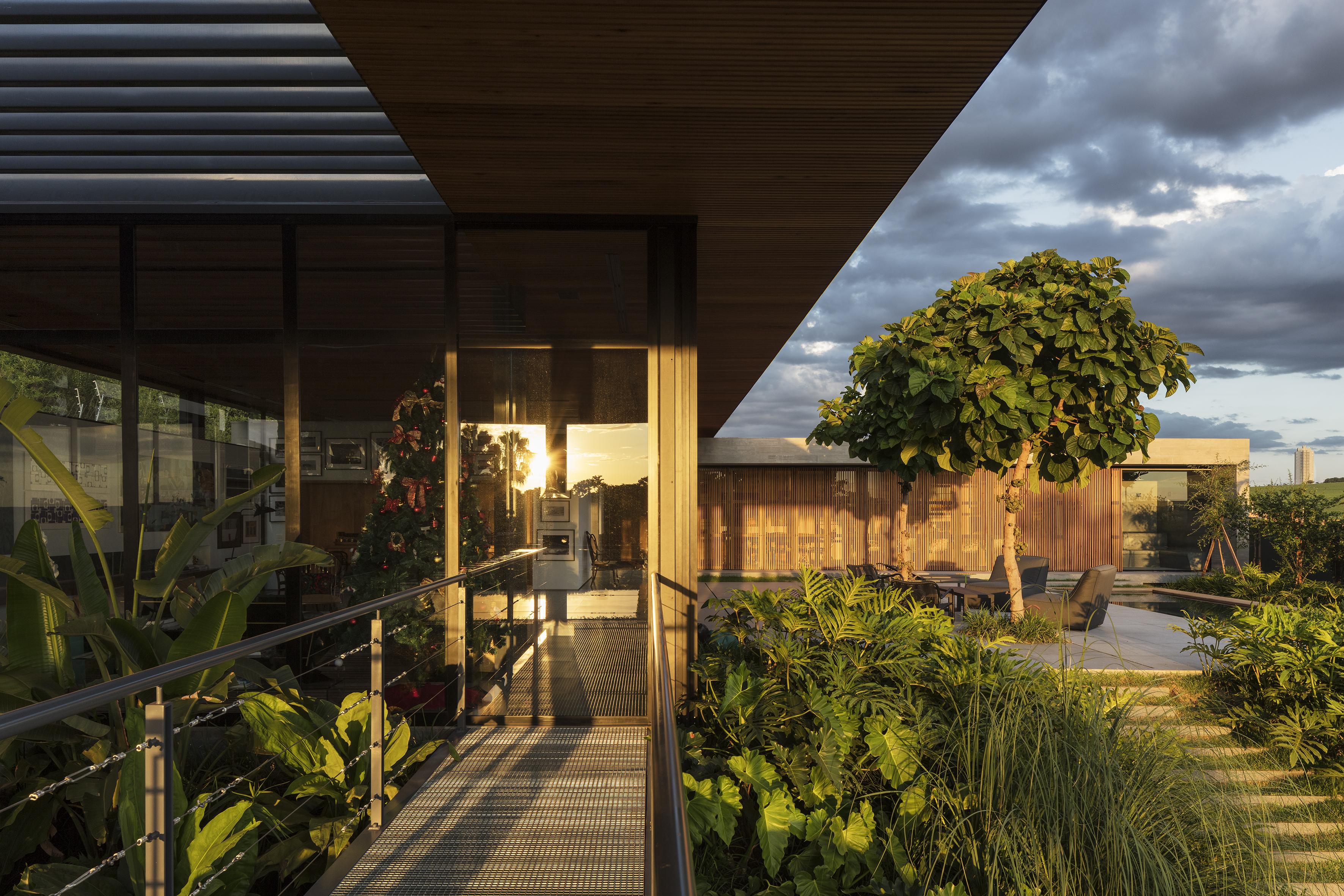
Terraces and covered paths around the house encourage the residents to interact with the outdoors. Photography: Leonardo Finotti
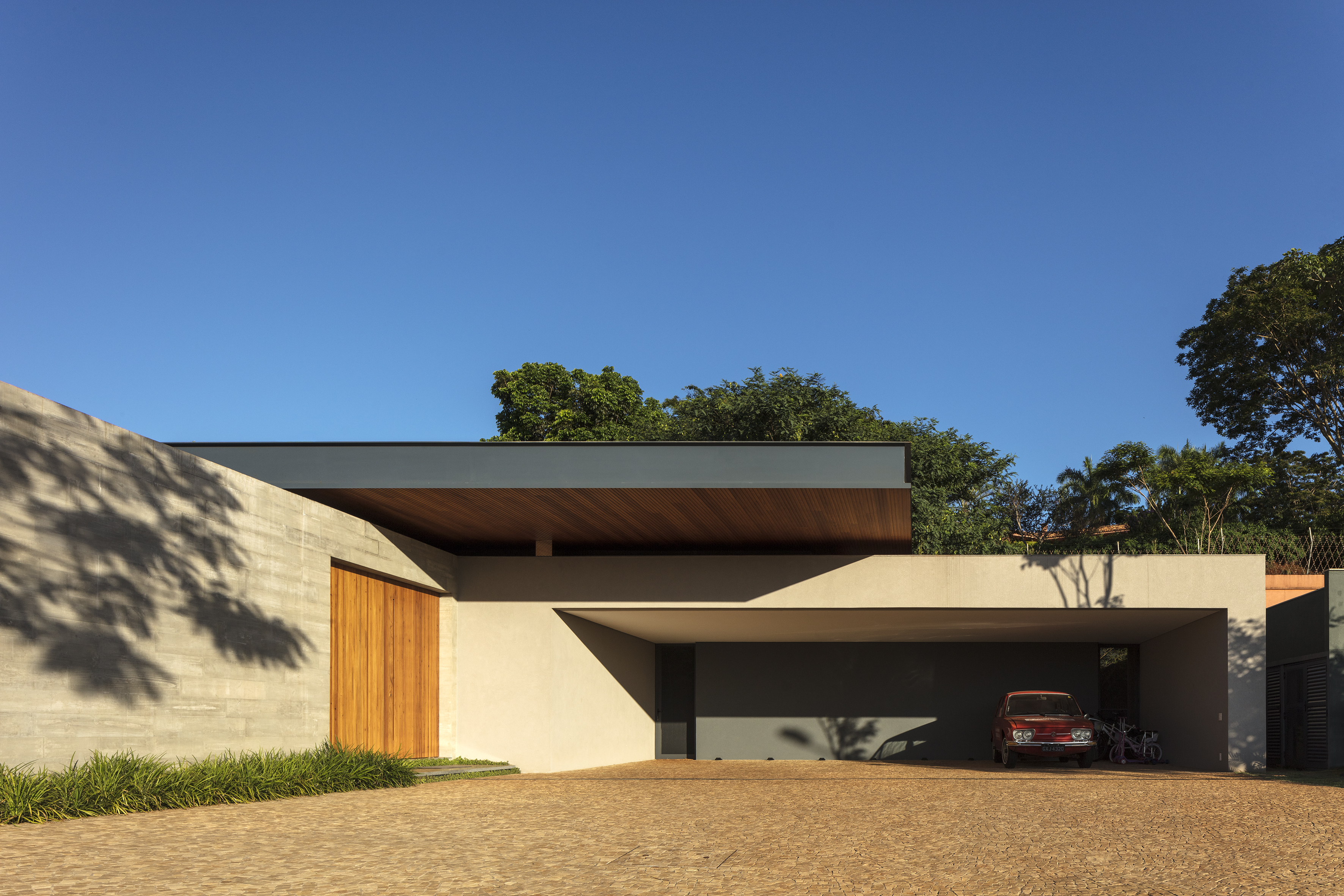
A slightly subdued entrance area in rough concrete reveals little of the design beyond. Photography: Leonardo Finotti
INFORMATION
For more information visit the website of Perkins + Will
Receive our daily digest of inspiration, escapism and design stories from around the world direct to your inbox.
Ellie Stathaki is the Architecture & Environment Director at Wallpaper*. She trained as an architect at the Aristotle University of Thessaloniki in Greece and studied architectural history at the Bartlett in London. Now an established journalist, she has been a member of the Wallpaper* team since 2006, visiting buildings across the globe and interviewing leading architects such as Tadao Ando and Rem Koolhaas. Ellie has also taken part in judging panels, moderated events, curated shows and contributed in books, such as The Contemporary House (Thames & Hudson, 2018), Glenn Sestig Architecture Diary (2020) and House London (2022).
-
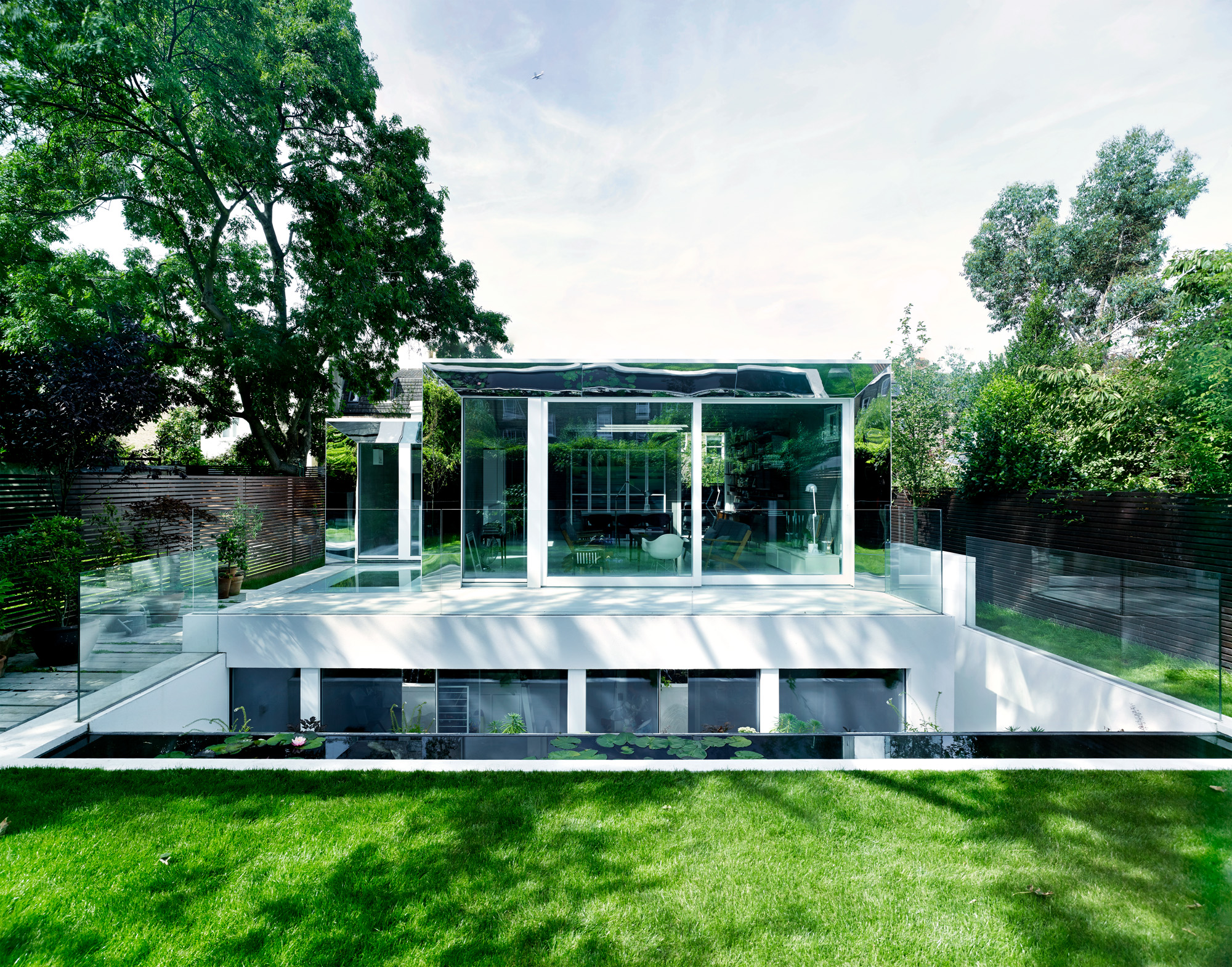 This modern Clapham house is nestled indulgently into its garden
This modern Clapham house is nestled indulgently into its gardenA Clapham house keeps a low profile in South London, at once merging with its environment and making a bold, modern statement; we revisit a story from the Wallpaper* archives
-
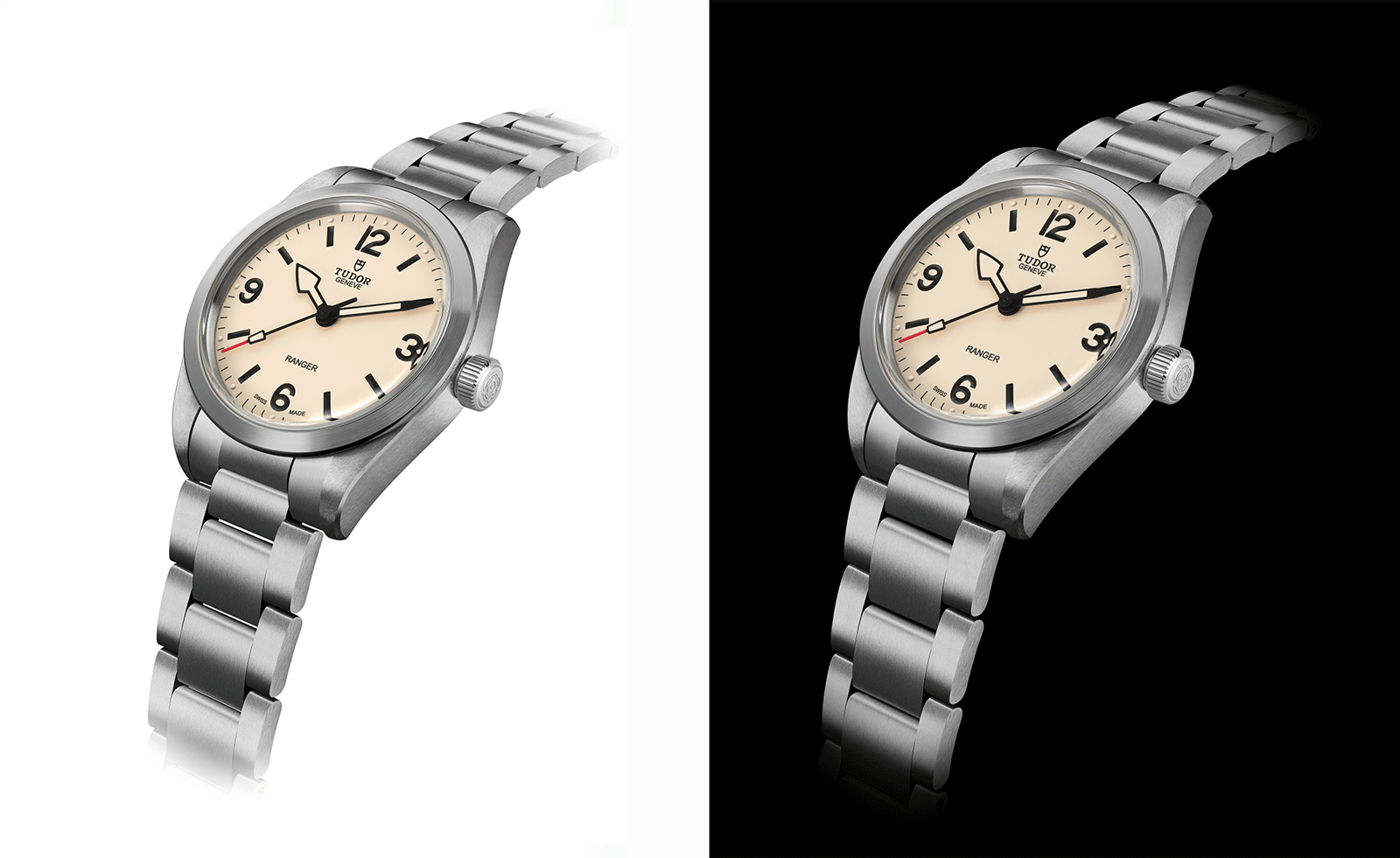 The new Tudor Ranger watches master perfectly executed simplicity
The new Tudor Ranger watches master perfectly executed simplicityThe Tudor Ranger watches look back to the 1960s for a clean and legible design
-
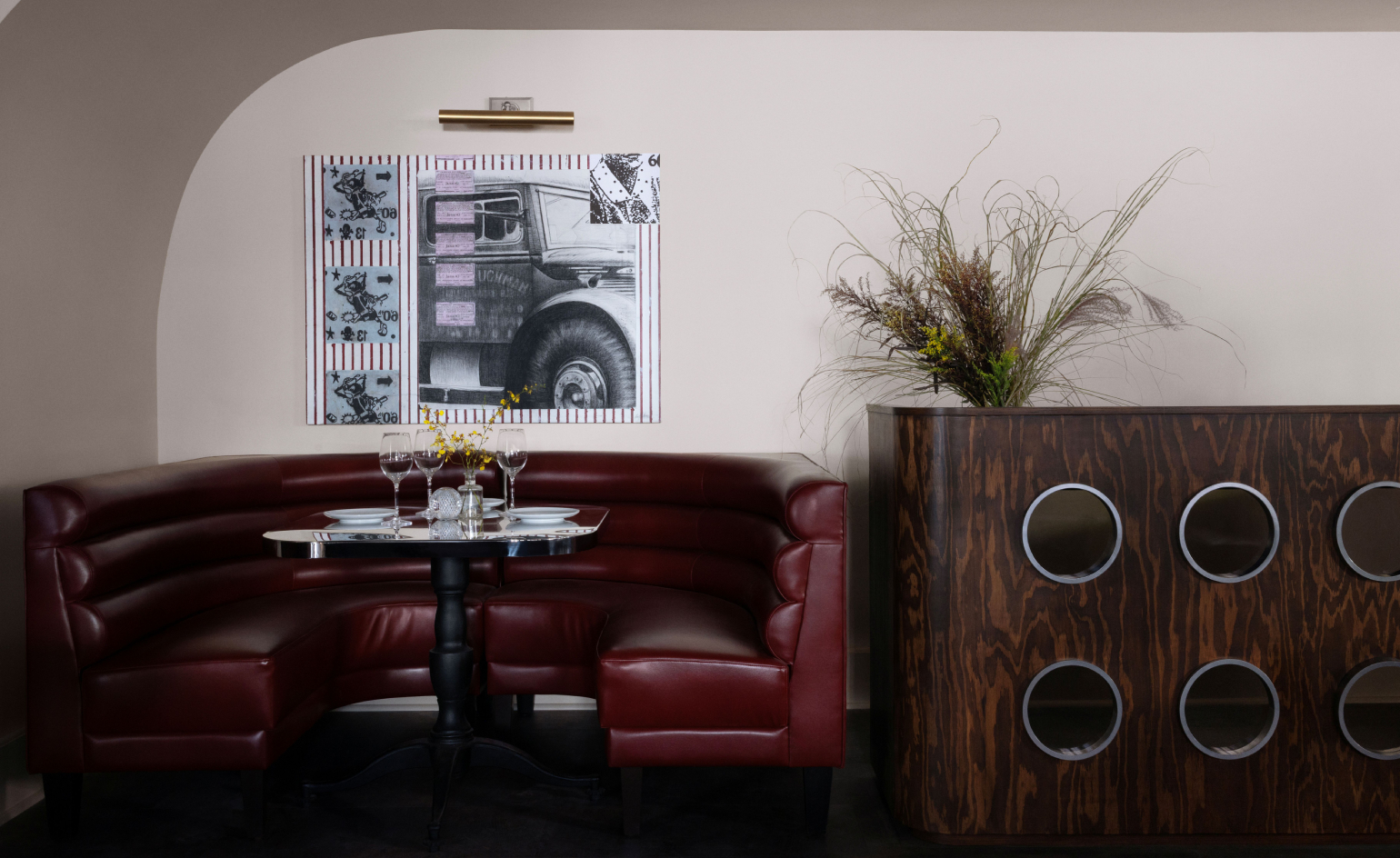 This late-night hangout brings back 1970s glam to LA’s Sunset Boulevard
This late-night hangout brings back 1970s glam to LA’s Sunset BoulevardGalerie On Sunset is primed for strong drinks, shared plates, live music, and long nights