Field work: indoor-outdoor living and plenty of space for a car collection in rural Suffolk
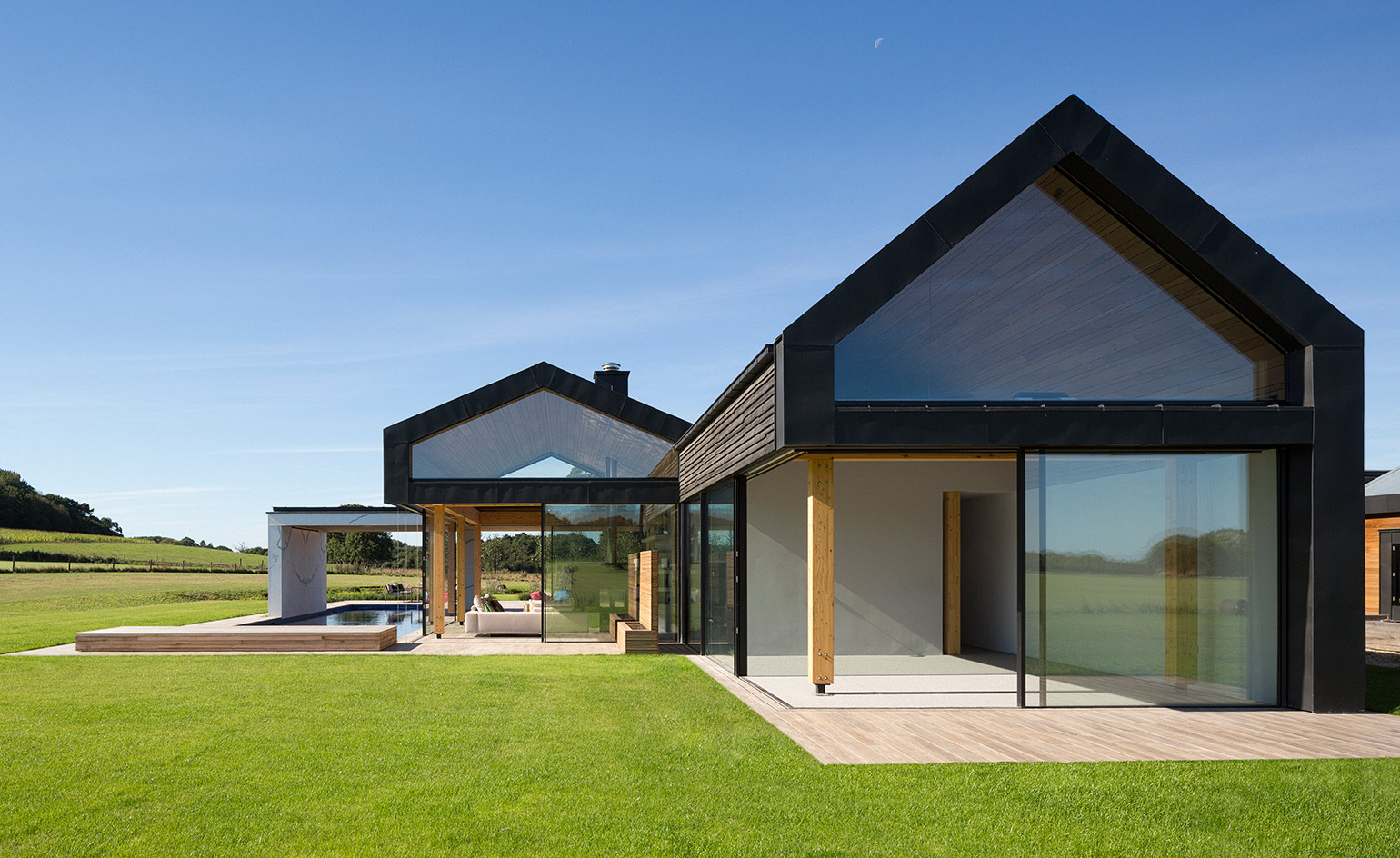
Richard Hywel Evans spent two decades building his first free-standing house. This radically converted farmstead, located close to the Suffolk coast, is first and foremost a family retreat from the city. It’s also a career-marker point that brings together the expertise and interests that Hywel Evans, the founder of Studio RHE, has developed over 20 years.
The practice’s most recent London project, the Alphabeta offices, received widespread acclaim, managing to sate both progressive landlords and new flexible businesses. There’s something of that project’s eccentric character on display here, along with a generosity of space and a desire to make the most of every material and technology.
Hywel Evans and his wife, the artist Rachel Shaw Ashton, were lured to the area by friends, and entranced by the potential of the site. Set within an Area of Outstanding Natural Beauty and therefore requiring special attention when it comes to planning and development, the working farm comprised a house, yard and scattered collection of brick buildings, and offered limitless options for redevelopment.
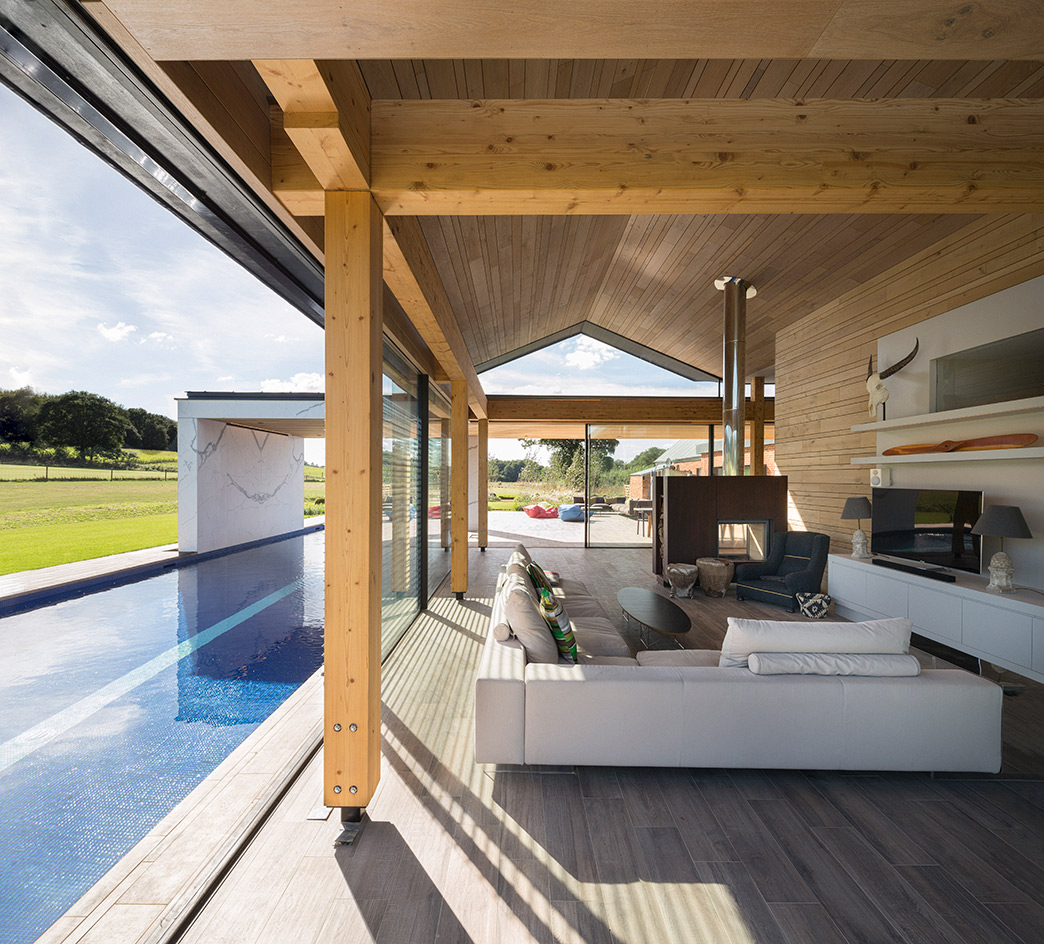
The 18m pool runs the length of the living area, which features a precast concrete hearth
Having acquired the site four years ago, Hywel Evans followed the chief planner’s advice to get to know his neighbours. ‘We spent about six months going around getting drunk with the locals,’ he says, ‘and there were no objections.’ The original farmhouse was demolished and the new house planned around the existing outbuildings, which form a red brick entrance yard revealing only a glazed link with a view across the fields to an avenue of three ancient oaks.
The entrance is one of the pivot points in the colossal gallery-like hallway that runs the full length of the building, uniting the house’s various components. Statement art pieces – a giant propeller, a stuffed peacock, a shotgun doubling as a door handle – are set against the hefty wooden structure, high ceilings and the kind of attention to detail that can only come from an architect working closely on their own home. ‘There were over 600 drawings,’ Hywel Evans confides.
To the right of the entrance, one looks the full length of the gallery, past the pool and across crops to distant pasture, where a herd of Lincoln Reds is grazing. ‘They’ve all been forward-sold to the Mandarin Oriental for their meat,’ the architect says, pointing out the free-range sausages in progress in another field. This is still a working rural landscape, but these days agriculture mixes with culture of a different kind, as country retreats spring up along the coast.
This house is certainly well used. ‘It has to be flexible – we’re either two people or ten,’ Hywel Evans says, leading the way past a full-height sliding copper door to a wing of three identical suites for each of the couple’s grown-up children. At the end of the corridor is the first of several sitting areas positioned to drink in the view, the distant fields framing a solid precast concrete hearth. The self-contained wing also has its own kitchen and dining area and has direct access to the ‘toy shed’, a vast wartime-era Nissen hut containing a skate ramp, a PA system, a speed boat and a selection of Hywel Evans’ extensive car collection. A square window has been punched through the curved corrugated walls to complete the vista along the gallery.
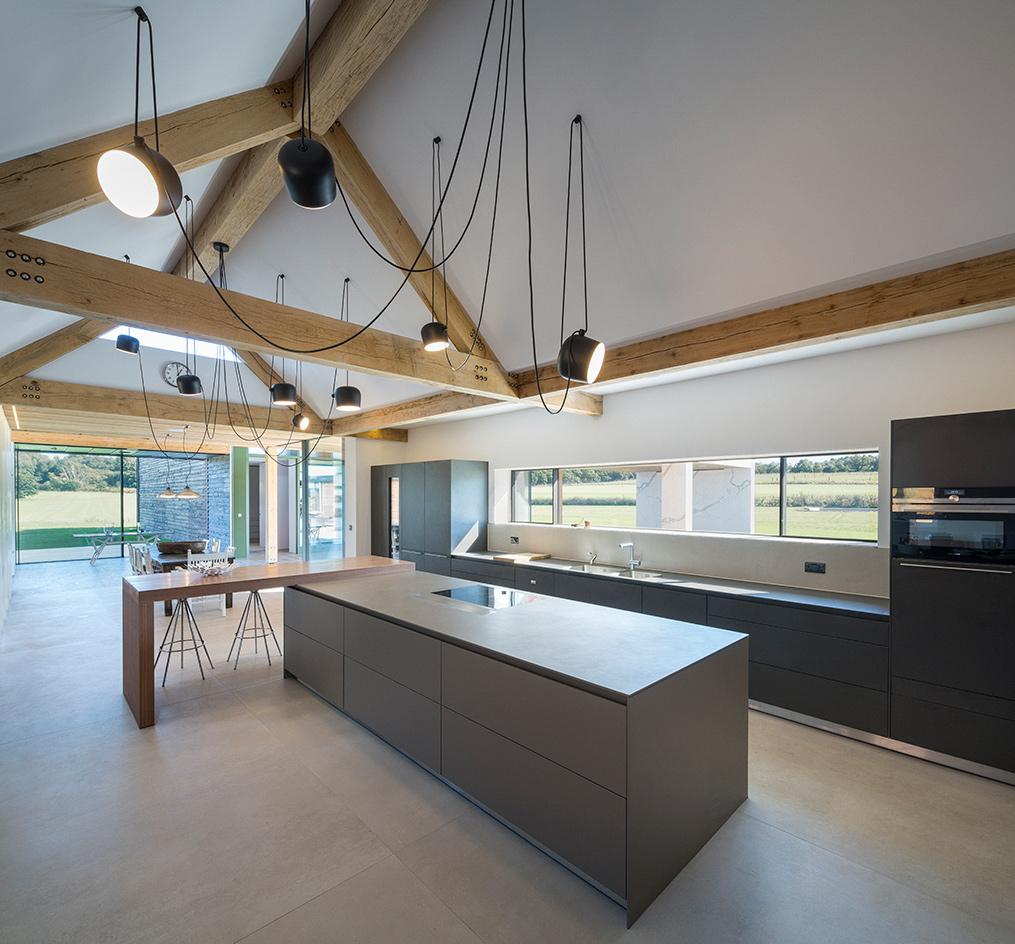
‘Aim’ lights, by Ronan & Erwan Bouroullec, for Flos, illuminate the mighty glulam timber frame in the Bulthaup kitchen
The main living spaces and master bedroom are on the other side of the house, with full-length glass walls that slide open in the summer. A bank of photovoltaic panels provides discreet, constant and zero-carbon heating in colder months. ‘A lot of the design is about getting out of the Suffolk winds,’ the architect says, ‘and with two courtyards you can always get some shelter.’
At around 6,000 sq ft, it’s an undeniably generous space, but the plan means you’re never overwhelmed. ‘The volume creates a particular response to the environment,’ says Hywel Evans. ‘The house flows from one space to another, but you can find your own space and not be affected by the room next door.’ The master suite is grand but not ostentatious; there’s a studio space tucked away in the eaves of the pitched barn-style roof; and the big kitchen is very much the heart.
The external volumes reflect this fragmented approach. ‘My architectural ambition was inspired by Glenn Murcutt,’ the architect admits, pointing to the black zinc and local barn cladding above the glazing, distinct and different from the more traditional roofscape of the rebuilt barn. The eclectic arrangement of materials means large slabs of marble are placed adjacent to flint, while agricultural stalwarts such as corrugated iron and galvanised steel are paired with meticulously poured concrete.
Wood Farm is the practice’s first major private house, although others are in the offing and potential clients have already visited and been impressed. ‘It’s the missing link in the practice,’ says Hywel Evans, before adding that ‘every architect’s home is a moving thing’. Modern architecture has a long tradition of engaging with the bucolic, pairing the hard-edged and industrial against the soft palette of nature. Studio RHE’s approach has always fused the rigour of industrial design with high-quality finishes and detailing. This site has given the architect everything his family wants, while also cementing his vision of functional yet eclectic contemporary design.
As originally featured in the July 2017 issue of Wallpaper* (W*220)
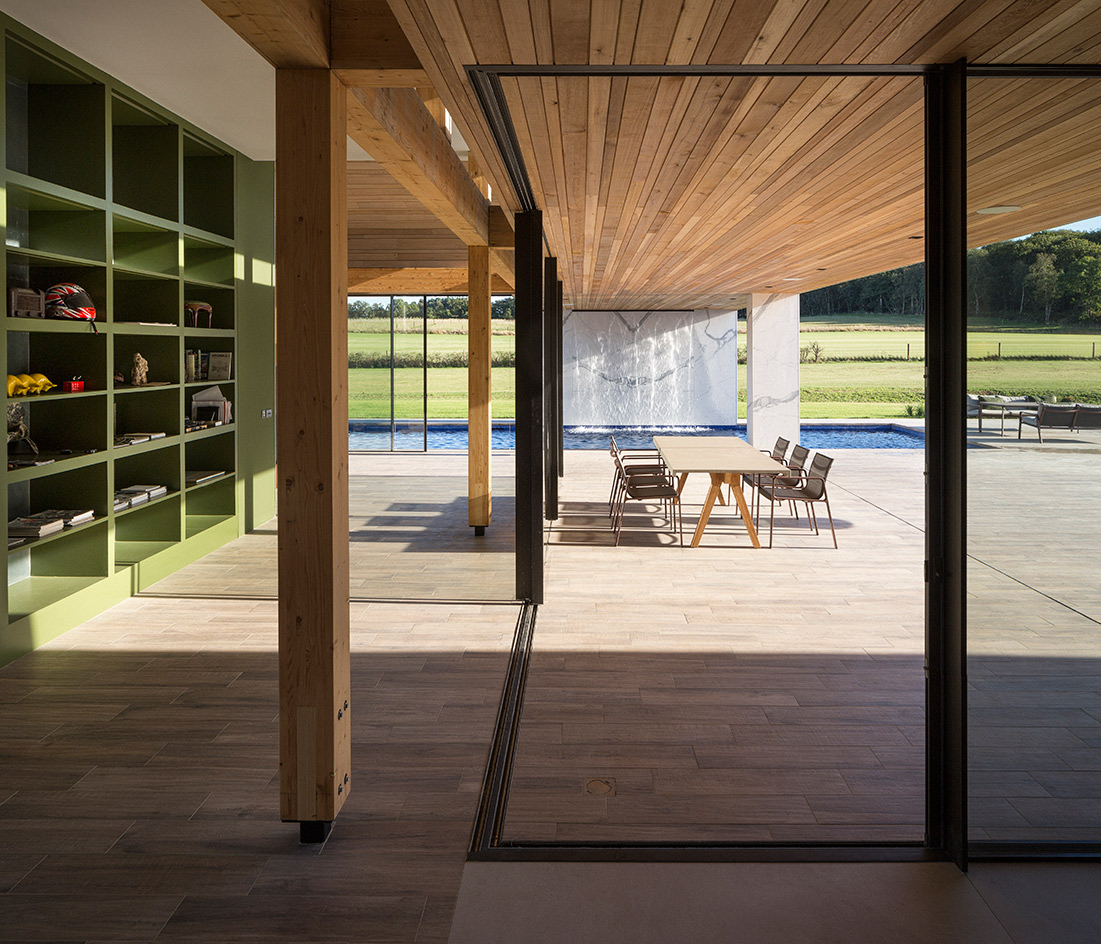
The dining room opens up on a south-facing terrace.
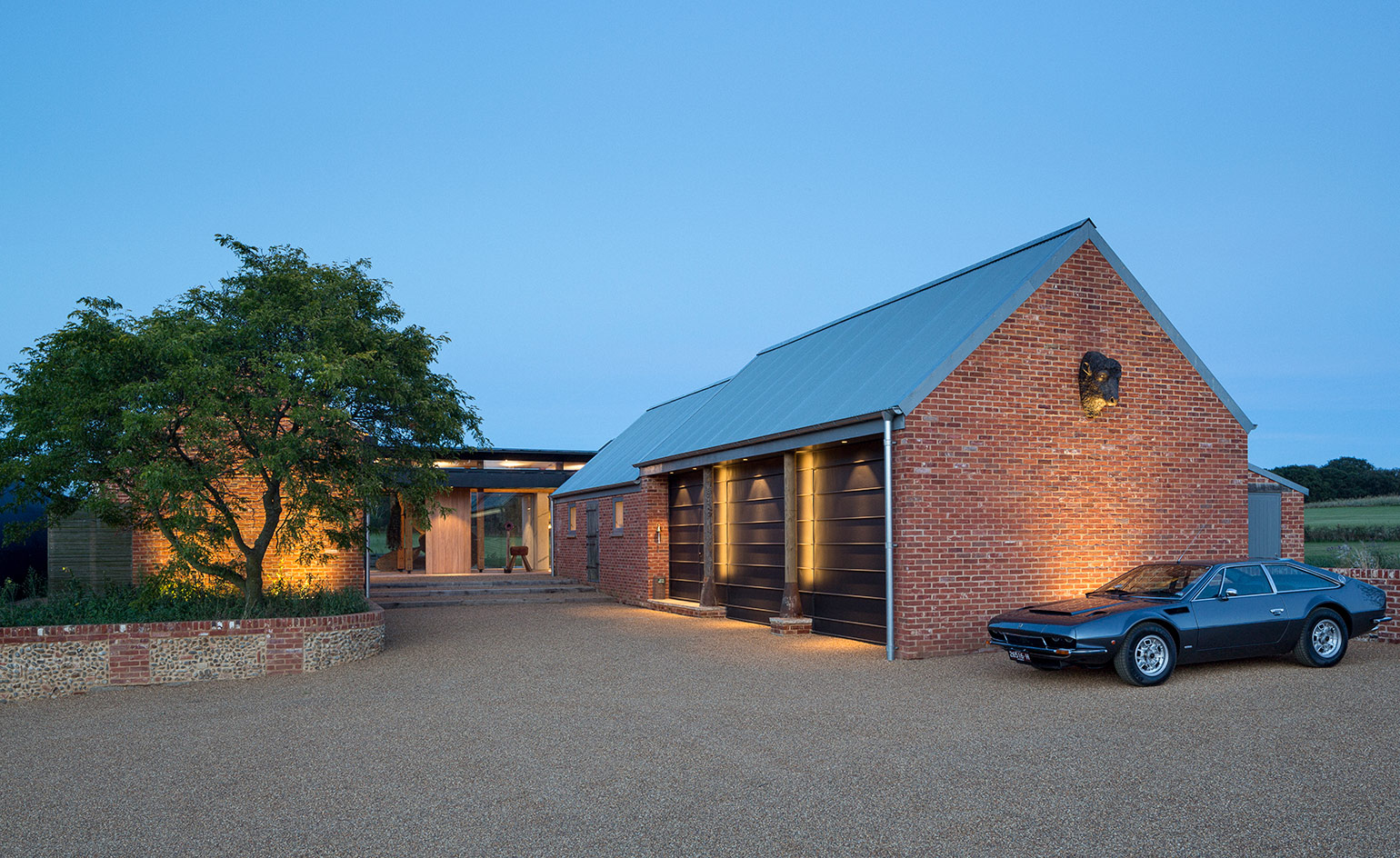
The site’s original red-brick outbuildings form a new entrance yard.
INFORMATION
For more information, visit the Studio RHE website
Wallpaper* Newsletter
Receive our daily digest of inspiration, escapism and design stories from around the world direct to your inbox.
Jonathan Bell has written for Wallpaper* magazine since 1999, covering everything from architecture and transport design to books, tech and graphic design. He is now the magazine’s Transport and Technology Editor. Jonathan has written and edited 15 books, including Concept Car Design, 21st Century House, and The New Modern House. He is also the host of Wallpaper’s first podcast.
-
 The Lighthouse draws on Bauhaus principles to create a new-era workspace campus
The Lighthouse draws on Bauhaus principles to create a new-era workspace campusThe Lighthouse, a Los Angeles office space by Warkentin Associates, brings together Bauhaus, brutalism and contemporary workspace design trends
By Ellie Stathaki
-
 Extreme Cashmere reimagines retail with its new Amsterdam store: ‘You want to take your shoes off and stay’
Extreme Cashmere reimagines retail with its new Amsterdam store: ‘You want to take your shoes off and stay’Wallpaper* takes a tour of Extreme Cashmere’s new Amsterdam store, a space which reflects the label’s famed hospitality and unconventional approach to knitwear
By Jack Moss
-
 Titanium watches are strong, light and enduring: here are some of the best
Titanium watches are strong, light and enduring: here are some of the bestBrands including Bremont, Christopher Ward and Grand Seiko are exploring the possibilities of titanium watches
By Chris Hall