Brazilian modern: Richard Meier & Partners completes first project in South America
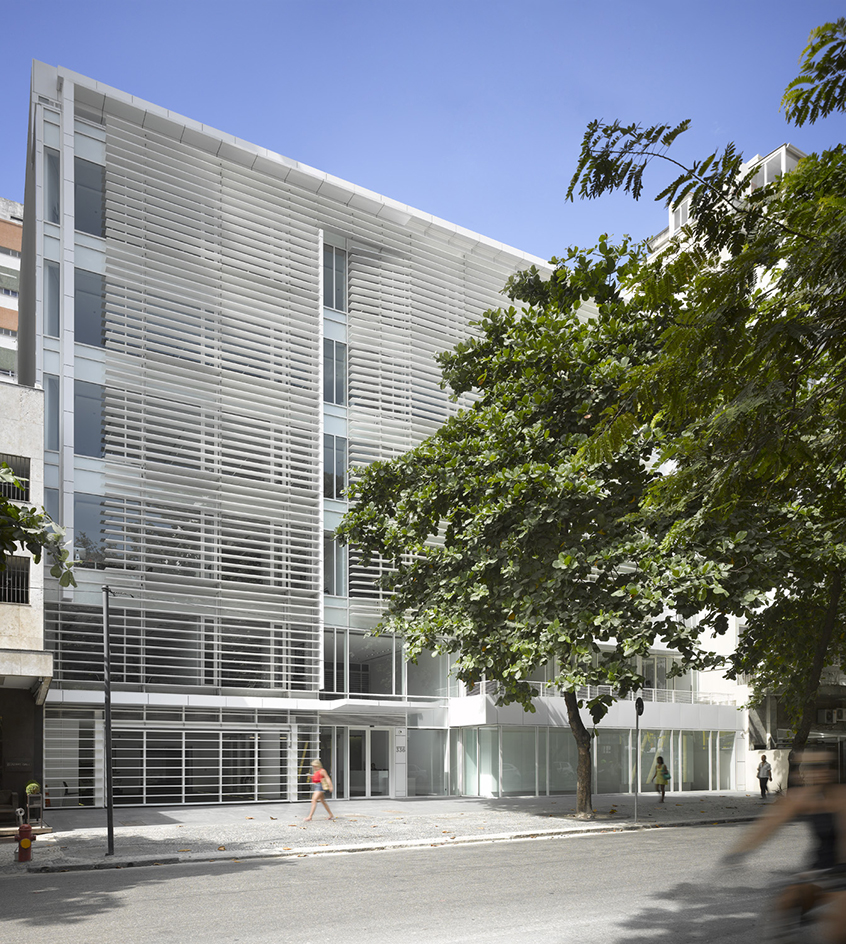
Revered for his clean, modernist style and a stunning portfolio of residential and commercial properties, Richard Meier is one of the world's most celebrated architects – and he has just revealed his latest offering. Not only the architect's first office project in Brazil, the Leblon Offices in Rio de Janeiro are also his first completed design in South America.
The project – led by associate partner Bernhard Karpf from Meier’s New York office – is, with its crisp aesthetic, a significant addition to Rio de Janeiro's diverse architectural backdrop. ‘The most interesting part of the process was discovering how our architectural ideas and strategies needed to respect and create dialogue with its context,’ explains Karpf.
Hosting the new international headquarters of Vinci Partners, one of Brazil’s leading alternative investment and asset management firms, the Leblon building comprises a series of private interior courtyards, open office spaces and a collection of terraces, spread over ten floors – three of which are subterranean. Meier and his team’s main aim was to connect the project to its context and Brazil’s architectural legacy of open, indoor/outdoor living.
‘The completion of the Leblon Offices is very special for our firm, as it represents our first completed building in South America and Latin America,’ says Meier. ‘Brazil’s architecture is very distinct from Latin America as a whole and diverse in itself – we are extremely honoured to complete a project within a country that has such a rich architectural heritage.’
A generous and bright lobby greets guests, appropriately welcoming them to the 74,270 sq ft space, featuring an abundance of glass, concrete and numerous vertical gardens. The building's eastern wing was slightly removed from its neighbours, allowing space for the several internal courtyards dotting the site and supplying light to all office areas. The impressive design was also led by specific sustainability and flexibility requirements, making this a truly efficient office space.
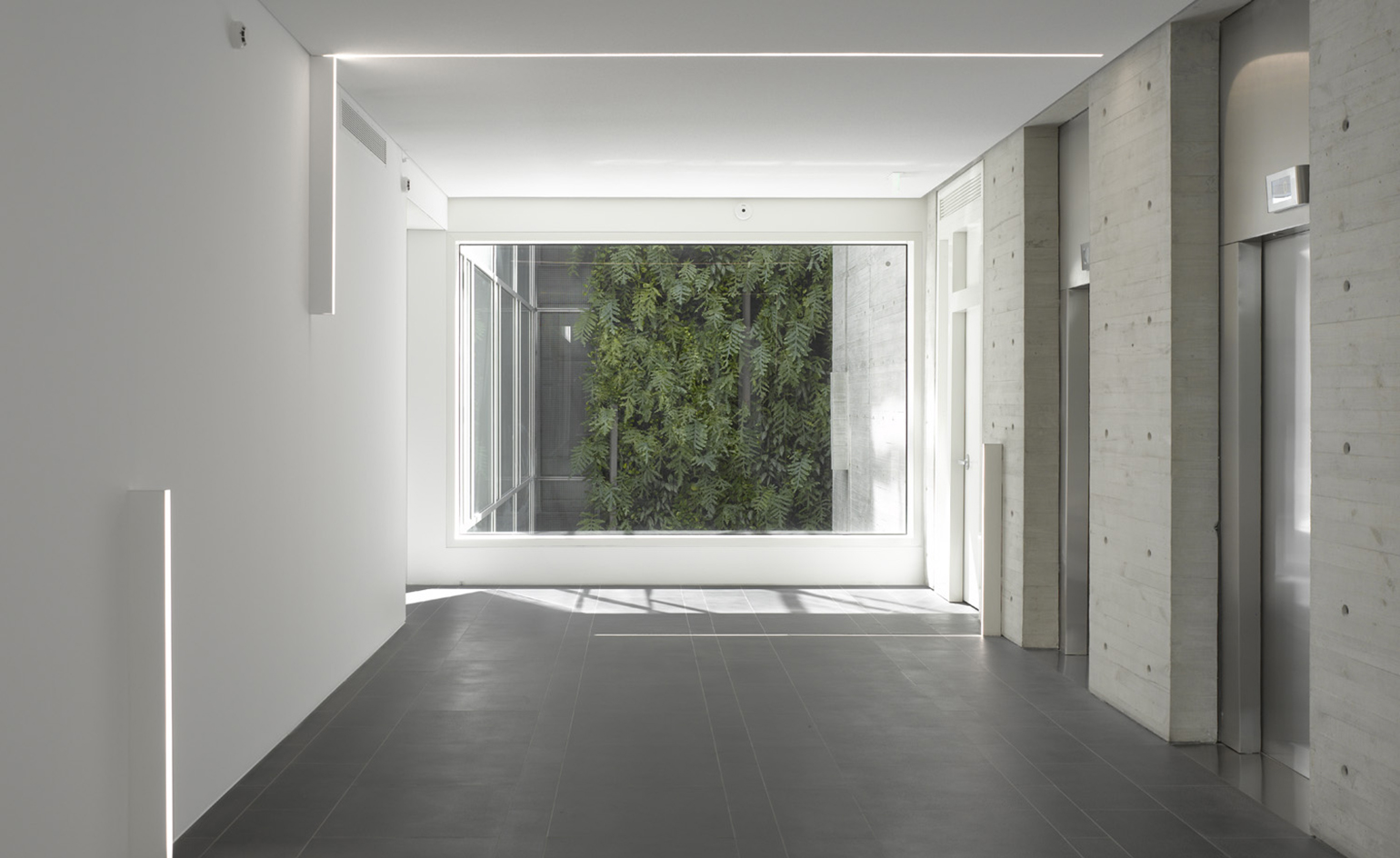
This is not only Meier’s first office project built in Brazil, but it is also the architect’s first completed project in South America
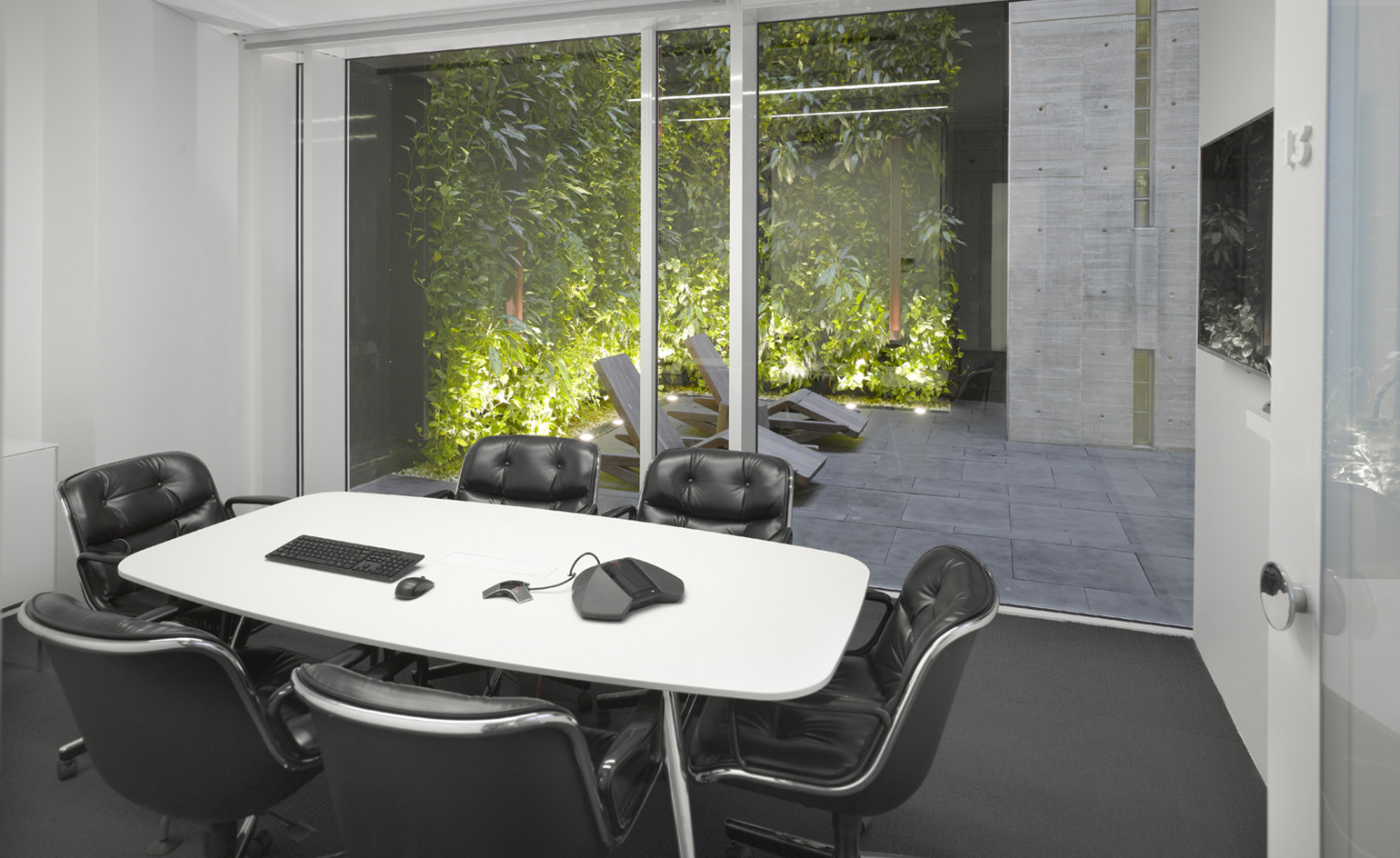
The building will be the new international headquarters of one of Brazil’s top investment and asset management firms, Vinci Partners
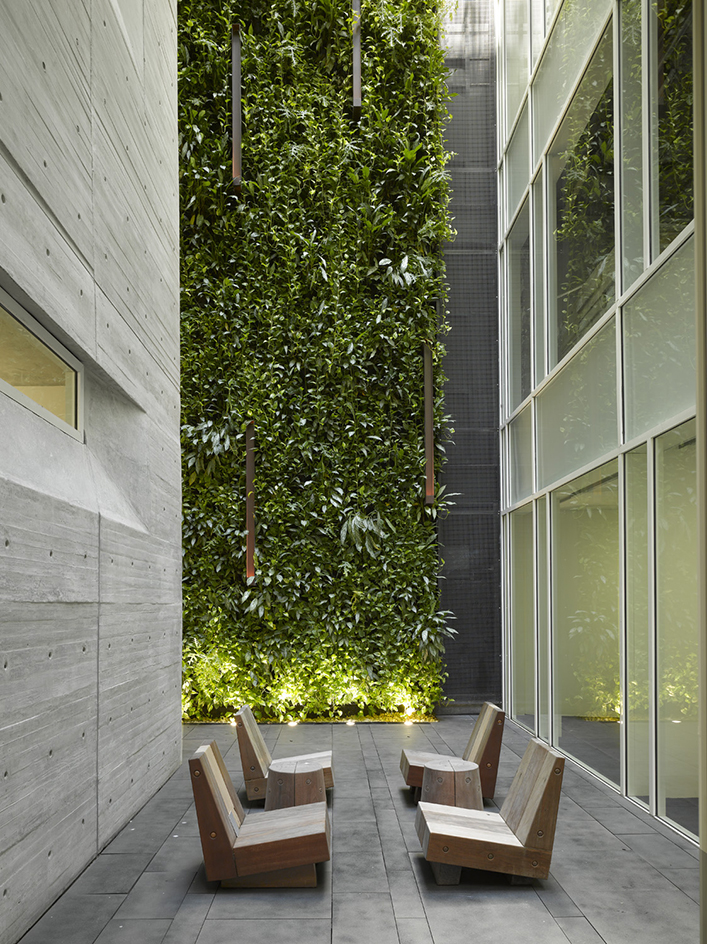
The eastern wing was moved slightly away from its neighbours, in order to create several internal courtyards that provide light for the offices
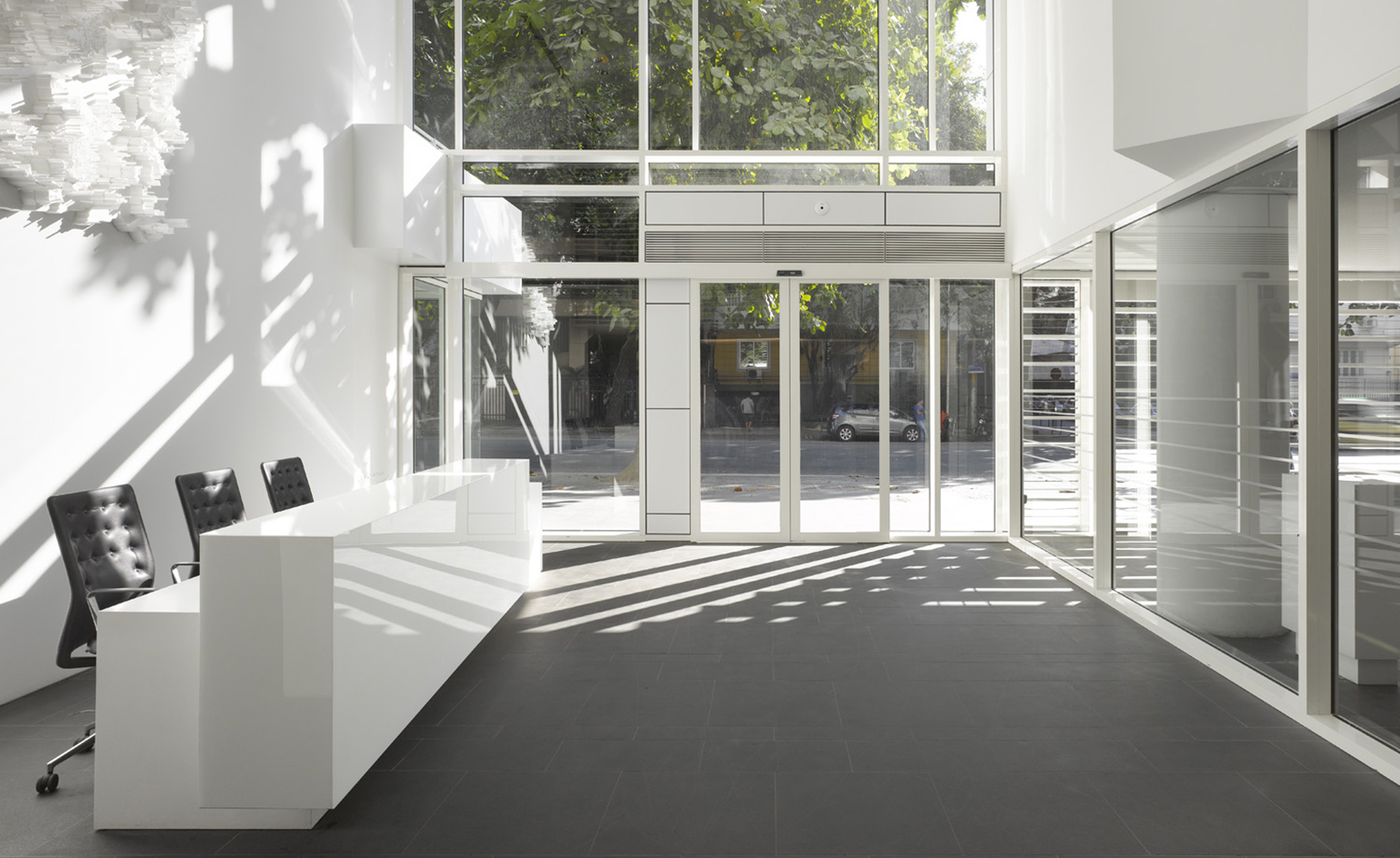
The building’s foyer makes for a striking entrance, welcoming guests with its brightly lit space and high ceilings
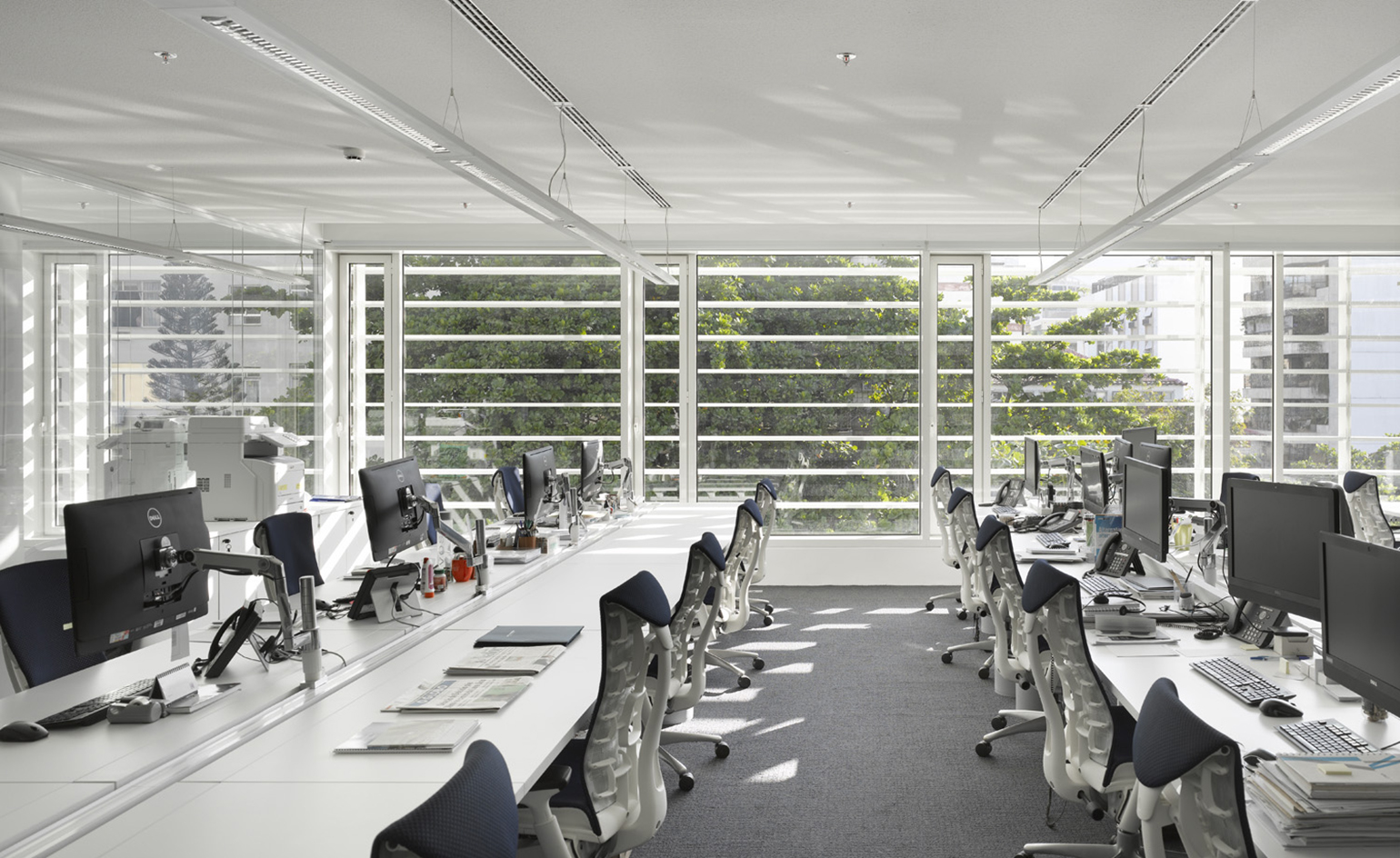
The large 74,270 sq ft space features an abundance of glass, concrete and numerous vertical gardens, which stretch up the full length of the building
INFORMATION
For more information, visit Richard Meier & Partners' website
Photography: Roland Halbe
Wallpaper* Newsletter
Receive our daily digest of inspiration, escapism and design stories from around the world direct to your inbox.
-
 Japan in Milan! See the highlights of Japanese design at Milan Design Week 2025
Japan in Milan! See the highlights of Japanese design at Milan Design Week 2025At Milan Design Week 2025 Japanese craftsmanship was a front runner with an array of projects in the spotlight. Here are some of our highlights
By Danielle Demetriou
-
 Tour the best contemporary tea houses around the world
Tour the best contemporary tea houses around the worldCelebrate the world’s most unique tea houses, from Melbourne to Stockholm, with a new book by Wallpaper’s Léa Teuscher
By Léa Teuscher
-
 ‘Humour is foundational’: artist Ella Kruglyanskaya on painting as a ‘highly questionable’ pursuit
‘Humour is foundational’: artist Ella Kruglyanskaya on painting as a ‘highly questionable’ pursuitElla Kruglyanskaya’s exhibition, ‘Shadows’ at Thomas Dane Gallery, is the first in a series of three this year, with openings in Basel and New York to follow
By Hannah Silver
-
 This minimalist Wyoming retreat is the perfect place to unplug
This minimalist Wyoming retreat is the perfect place to unplugThis woodland home that espouses the virtues of simplicity, containing barely any furniture and having used only three materials in its construction
By Anna Solomon
-
 We explore Franklin Israel’s lesser-known, progressive, deconstructivist architecture
We explore Franklin Israel’s lesser-known, progressive, deconstructivist architectureFranklin Israel, a progressive Californian architect whose life was cut short in 1996 at the age of 50, is celebrated in a new book that examines his work and legacy
By Michael Webb
-
 A new hilltop California home is rooted in the landscape and celebrates views of nature
A new hilltop California home is rooted in the landscape and celebrates views of natureWOJR's California home House of Horns is a meticulously planned modern villa that seeps into its surrounding landscape through a series of sculptural courtyards
By Jonathan Bell
-
 The Frick Collection's expansion by Selldorf Architects is both surgical and delicate
The Frick Collection's expansion by Selldorf Architects is both surgical and delicateThe New York cultural institution gets a $220 million glow-up
By Stephanie Murg
-
 Remembering architect David M Childs (1941-2025) and his New York skyline legacy
Remembering architect David M Childs (1941-2025) and his New York skyline legacyDavid M Childs, a former chairman of architectural powerhouse SOM, has passed away. We celebrate his professional achievements
By Jonathan Bell
-
 The upcoming Zaha Hadid Architects projects set to transform the horizon
The upcoming Zaha Hadid Architects projects set to transform the horizonA peek at Zaha Hadid Architects’ future projects, which will comprise some of the most innovative and intriguing structures in the world
By Anna Solomon
-
 Frank Lloyd Wright’s last house has finally been built – and you can stay there
Frank Lloyd Wright’s last house has finally been built – and you can stay thereFrank Lloyd Wright’s final residential commission, RiverRock, has come to life. But, constructed 66 years after his death, can it be considered a true ‘Wright’?
By Anna Solomon
-
 Heritage and conservation after the fires: what’s next for Los Angeles?
Heritage and conservation after the fires: what’s next for Los Angeles?In the second instalment of our 'Rebuilding LA' series, we explore a way forward for historical treasures under threat
By Mimi Zeiger