Perfectly poised: Richard Meier’s Douglas House gains historic status
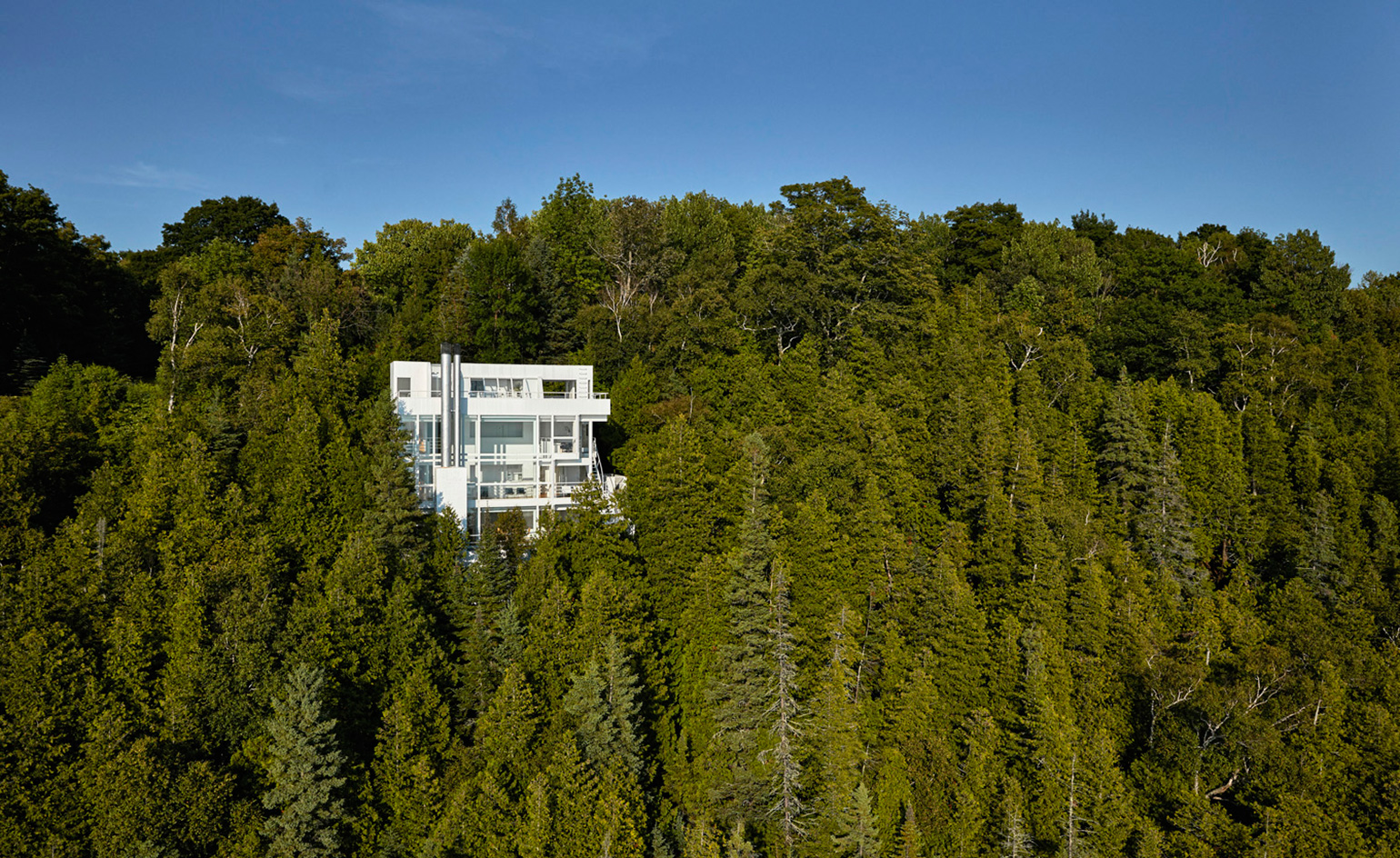
'Usually when people enter a house, they expect the outside to be brought in, but in the Douglas House, the opposite occurs: you are transported outside, over the lake and into the trees. Visitors all depart with an experience they’ve never had before,' says Richard Meier, of his Lake Michigan masterpiece. Stitched onto the sharply gradiated slope of Harbor Springs, Meier's Douglas House is five storeys of architectural drama. Now, it has been given protected status, as one of the homes on the National Park Service's country-wide register of historic places.
But it nearly didn't get built at all. 'One day, I received a letter from a Mr and Mrs James Douglas,' explains Meier. 'They were enquiring if I would sell them the blueprints of the Smith House.' While Meier was not prepared to sell the drawings, he was willing to design a house for them along similar lines. They accepted, and Meier started creating a home for a site that they had purchased in northern Michigan. As it happened, the developer who had sponsored the site insisted on reviewing the design of any house that would be built on it. 'He asked me to submit photographs of my work, whereupon he immediately refused to permit a house designed by me since it did not have the prerequisite classic pitched roof. To my delight, the Douglases responded to this impasse by promptly selling the plot and looking for another site, and that was the beginning of a very gratifying collaboration.'
From here, Douglas House, as it became known, took shape. Similar to Smith House in colour and materials (wood frame, steel columns, glass), the new structure differs in its architectural make-up, due to the sheer gradient of the slope it clings to. The home is entered at roof level, where stunning westerly views are framed by stainless-steel smokestacks, and enjoyed by a roof deck stretching the length of the building. Lower levels are accessed by dizzying external staircases, which appear to levitate on the landscape. The house's five distinct levels are traced in the mullions of the glazing, reflecting the lines of the shoreline, lake and the distant horizon.
Now, thanks to its new status on the National Register, this residential rarity will be preserved to impress future generations – pitched roof or otherwise. 'We are deeply honoured by this historic distinction of the Douglas House,' Meier concludes. 'With all of the changes that are taking place in the world today, it is important that architecture continues to move us aesthetically, as great architecture always has.'
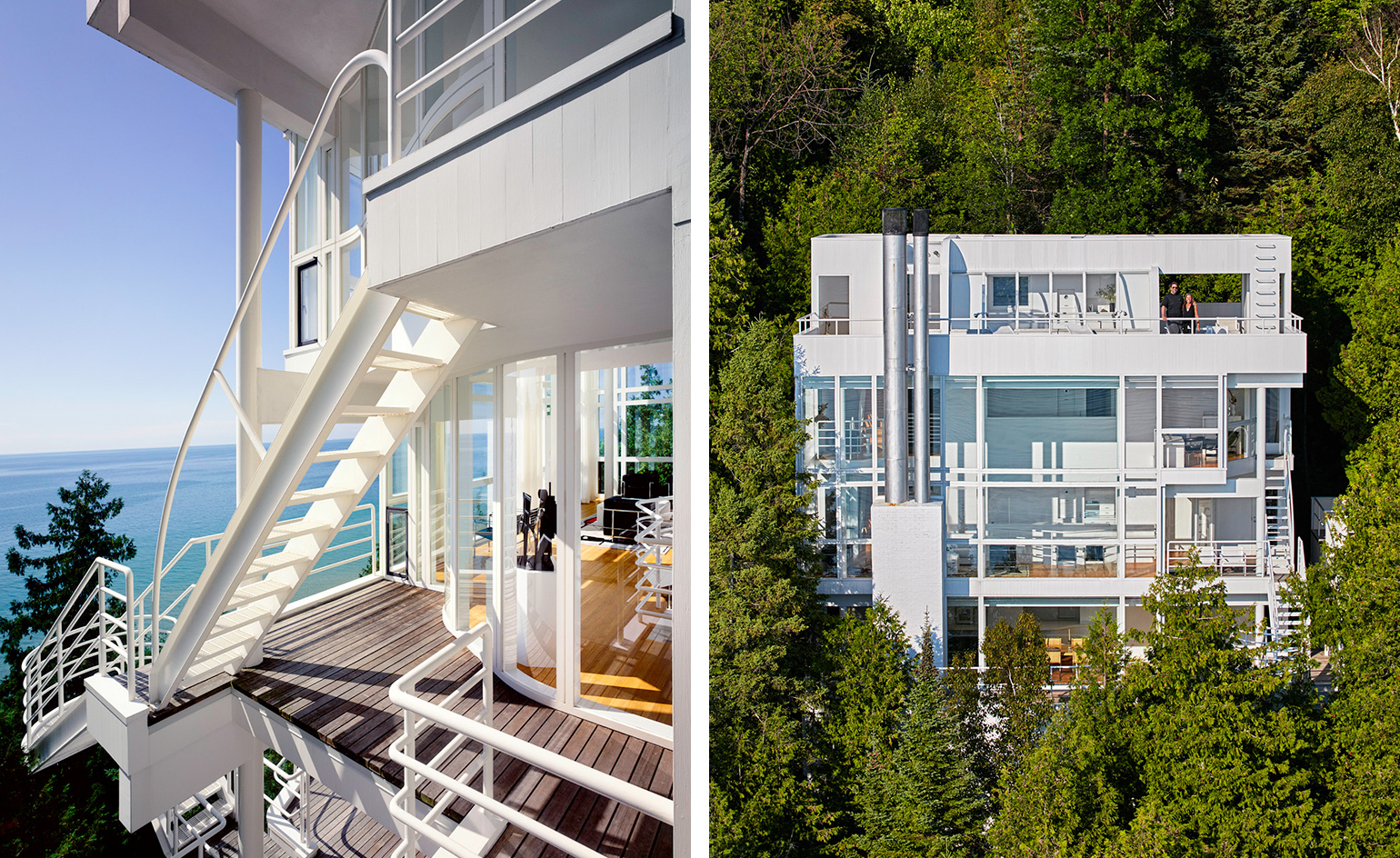
Meier explains, 'Usually when people enter a house, they expect the outside to be brought in, but in the Douglas House, the opposite occurs: you are transported outside, over the lake and into the trees. Visitors all depart with an experience they’ve never had before.'
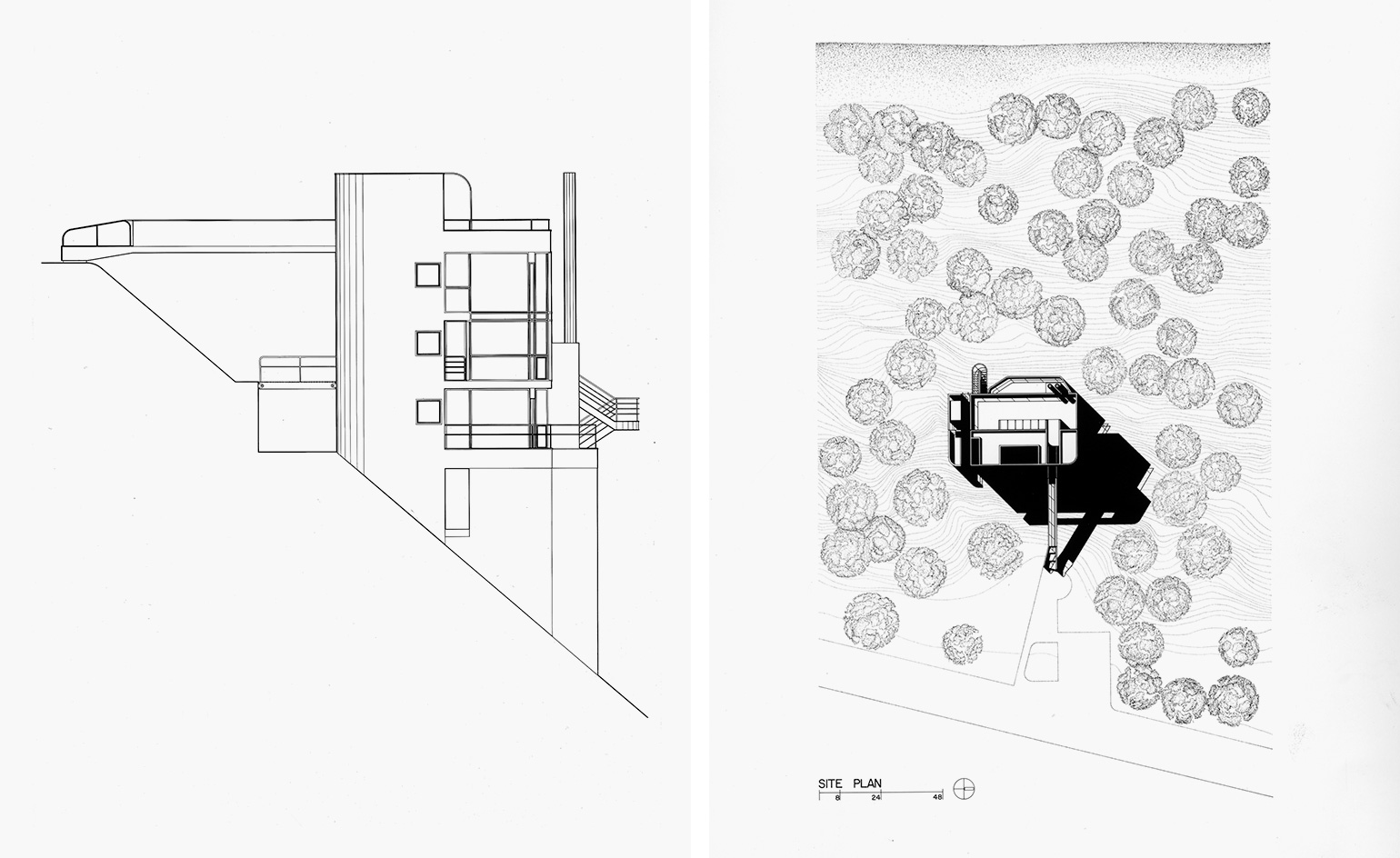
'One day, I received a letter from a Mr and Mrs James Douglas,' explains Meier. 'They were enquiring if I would sell them the blueprints of the Smith House.' While Meier was not prepared to sell the drawings, he was willing to design a house for them along similar lines.
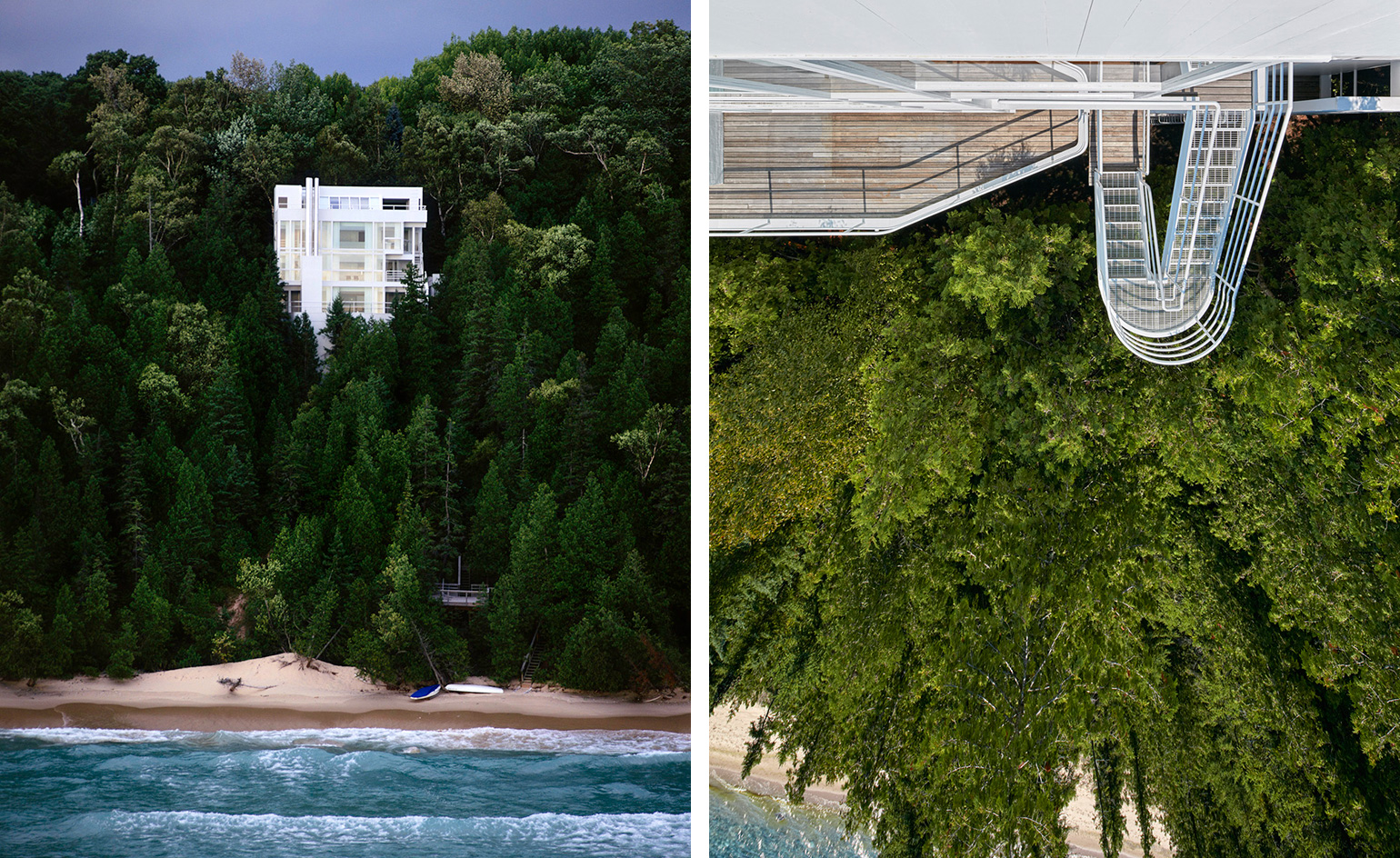
Similar to Smith House in colour and materials (wood frame, steel columns, glass), the new structure differs in its architectural make-up, due to the sheer grading of the slope it clings to.
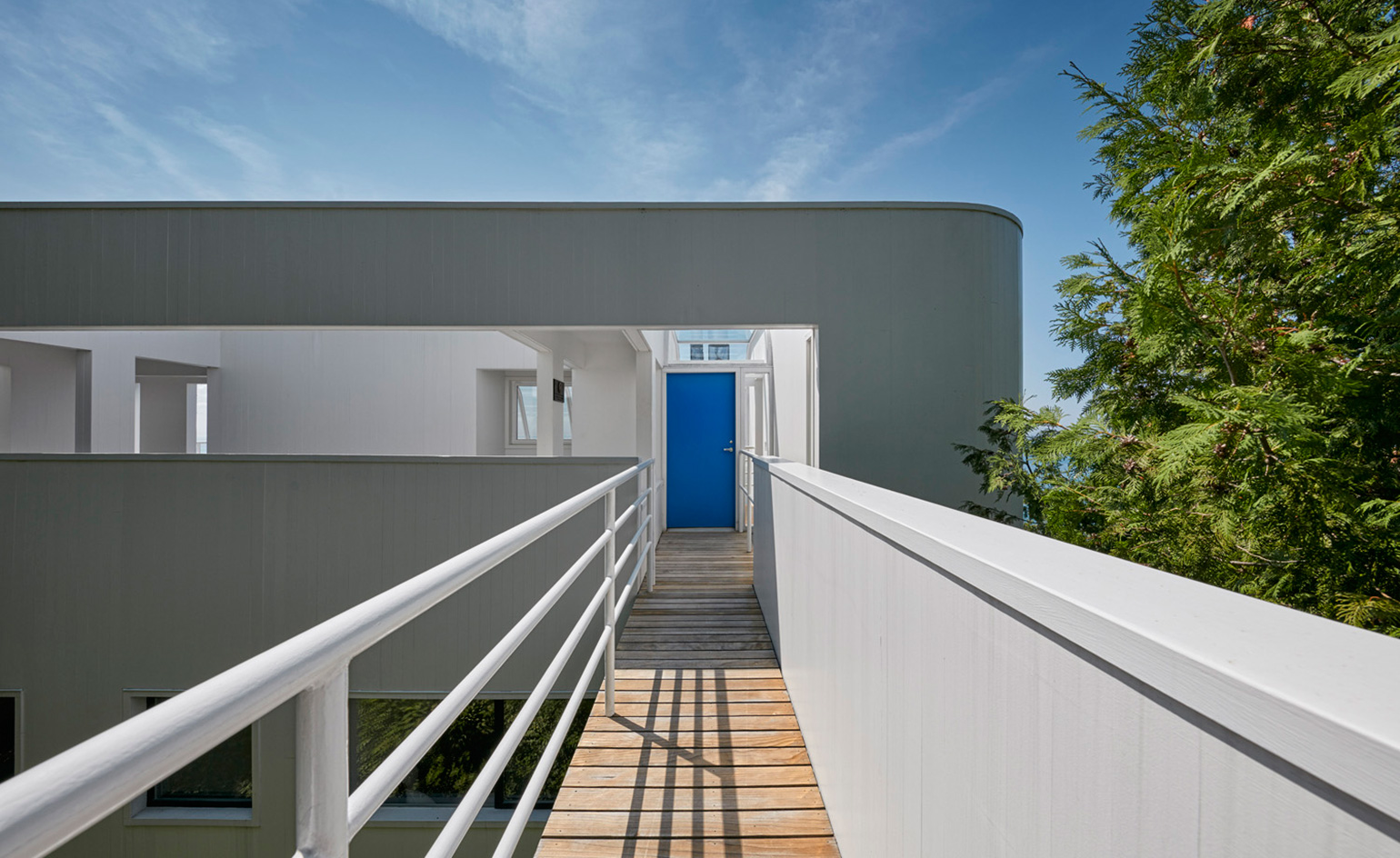
The house is entered at roof level, where stunning westerly views are framed by stainless-steel smokestacks, and enjoyed by a roof deck stretching the length of the building.
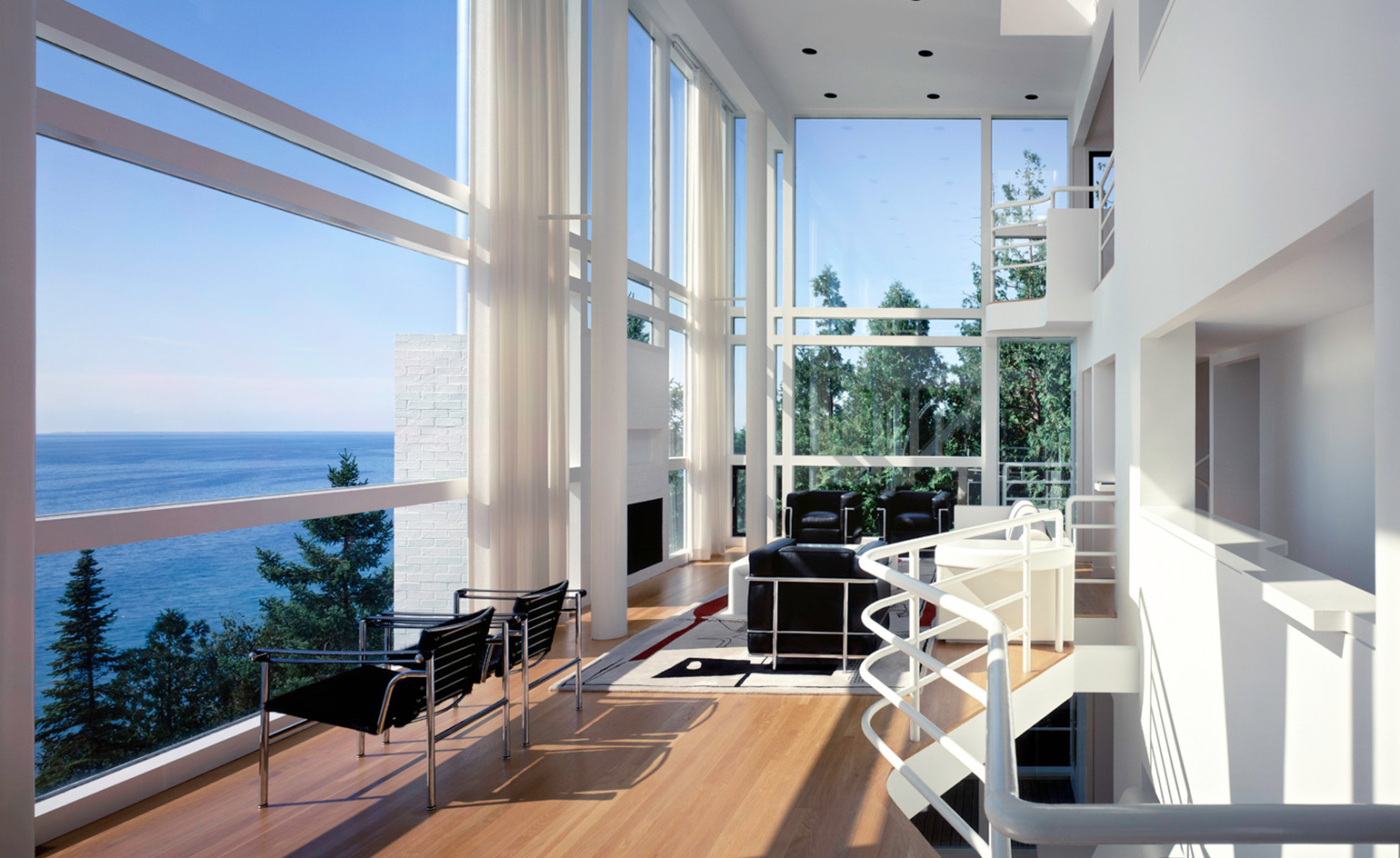
The house's five distinct levels are traced in the mullions of the glazing, reflecting the lines of the shoreline, lake and the distant horizon.
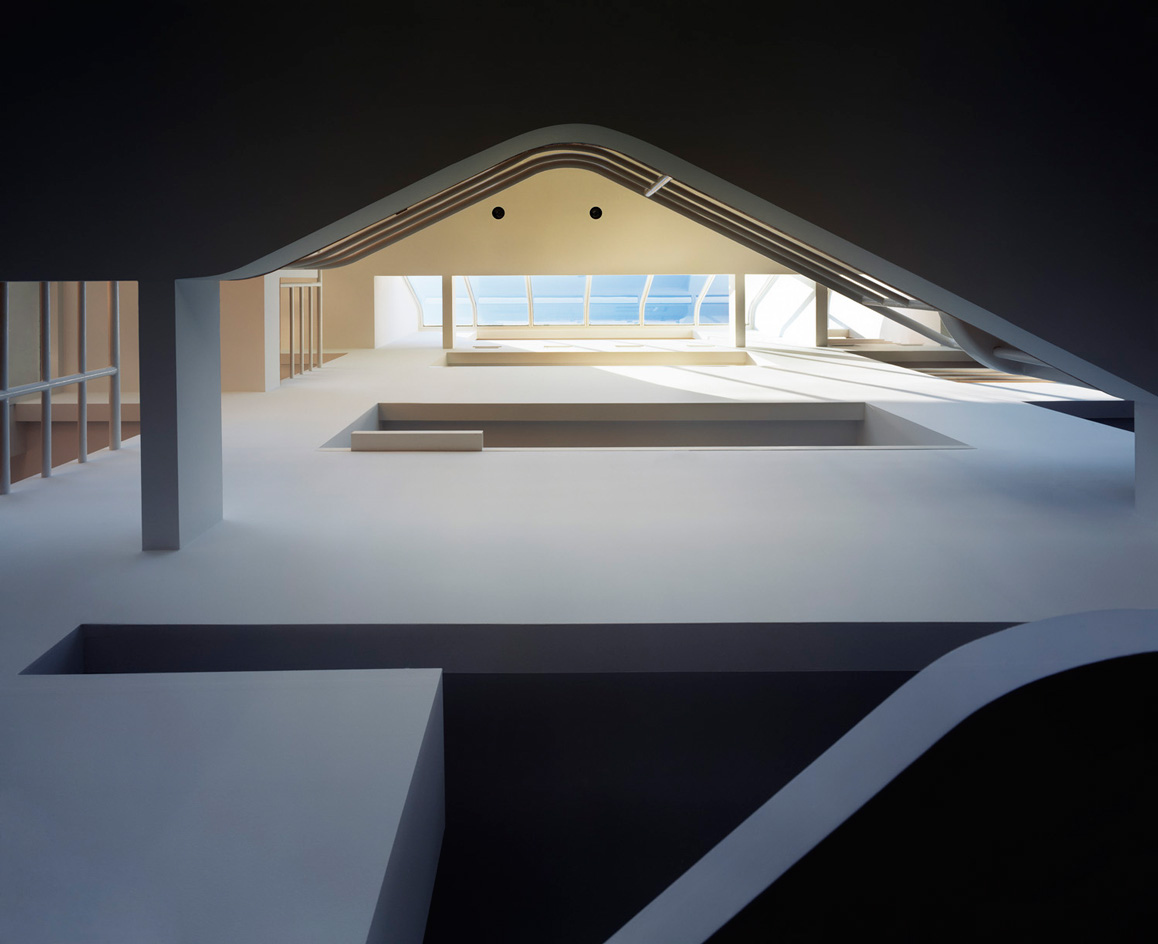
Meier concludes, 'With all of the changes that are taking place in the world today, It is important that architecture continues to move us aesthetically, as great architecture always has.'
INFORMATION
For more information, visit the Richard Meier & Partners Architects website
Wallpaper* Newsletter
Receive our daily digest of inspiration, escapism and design stories from around the world direct to your inbox.
Elly Parsons is the Digital Editor of Wallpaper*, where she oversees Wallpaper.com and its social platforms. She has been with the brand since 2015 in various roles, spending time as digital writer – specialising in art, technology and contemporary culture – and as deputy digital editor. She was shortlisted for a PPA Award in 2017, has written extensively for many publications, and has contributed to three books. She is a guest lecturer in digital journalism at Goldsmiths University, London, where she also holds a masters degree in creative writing. Now, her main areas of expertise include content strategy, audience engagement, and social media.
-
 Japan in Milan! See the highlights of Japanese design at Milan Design Week 2025
Japan in Milan! See the highlights of Japanese design at Milan Design Week 2025At Milan Design Week 2025 Japanese craftsmanship was a front runner with an array of projects in the spotlight. Here are some of our highlights
By Danielle Demetriou
-
 Tour the best contemporary tea houses around the world
Tour the best contemporary tea houses around the worldCelebrate the world’s most unique tea houses, from Melbourne to Stockholm, with a new book by Wallpaper’s Léa Teuscher
By Léa Teuscher
-
 ‘Humour is foundational’: artist Ella Kruglyanskaya on painting as a ‘highly questionable’ pursuit
‘Humour is foundational’: artist Ella Kruglyanskaya on painting as a ‘highly questionable’ pursuitElla Kruglyanskaya’s exhibition, ‘Shadows’ at Thomas Dane Gallery, is the first in a series of three this year, with openings in Basel and New York to follow
By Hannah Silver
-
 This minimalist Wyoming retreat is the perfect place to unplug
This minimalist Wyoming retreat is the perfect place to unplugThis woodland home that espouses the virtues of simplicity, containing barely any furniture and having used only three materials in its construction
By Anna Solomon
-
 We explore Franklin Israel’s lesser-known, progressive, deconstructivist architecture
We explore Franklin Israel’s lesser-known, progressive, deconstructivist architectureFranklin Israel, a progressive Californian architect whose life was cut short in 1996 at the age of 50, is celebrated in a new book that examines his work and legacy
By Michael Webb
-
 A new hilltop California home is rooted in the landscape and celebrates views of nature
A new hilltop California home is rooted in the landscape and celebrates views of natureWOJR's California home House of Horns is a meticulously planned modern villa that seeps into its surrounding landscape through a series of sculptural courtyards
By Jonathan Bell
-
 The Frick Collection's expansion by Selldorf Architects is both surgical and delicate
The Frick Collection's expansion by Selldorf Architects is both surgical and delicateThe New York cultural institution gets a $220 million glow-up
By Stephanie Murg
-
 Remembering architect David M Childs (1941-2025) and his New York skyline legacy
Remembering architect David M Childs (1941-2025) and his New York skyline legacyDavid M Childs, a former chairman of architectural powerhouse SOM, has passed away. We celebrate his professional achievements
By Jonathan Bell
-
 The upcoming Zaha Hadid Architects projects set to transform the horizon
The upcoming Zaha Hadid Architects projects set to transform the horizonA peek at Zaha Hadid Architects’ future projects, which will comprise some of the most innovative and intriguing structures in the world
By Anna Solomon
-
 Frank Lloyd Wright’s last house has finally been built – and you can stay there
Frank Lloyd Wright’s last house has finally been built – and you can stay thereFrank Lloyd Wright’s final residential commission, RiverRock, has come to life. But, constructed 66 years after his death, can it be considered a true ‘Wright’?
By Anna Solomon
-
 Heritage and conservation after the fires: what’s next for Los Angeles?
Heritage and conservation after the fires: what’s next for Los Angeles?In the second instalment of our 'Rebuilding LA' series, we explore a way forward for historical treasures under threat
By Mimi Zeiger