Building in Berlin: a new book shines light on the early career of Richard Neutra
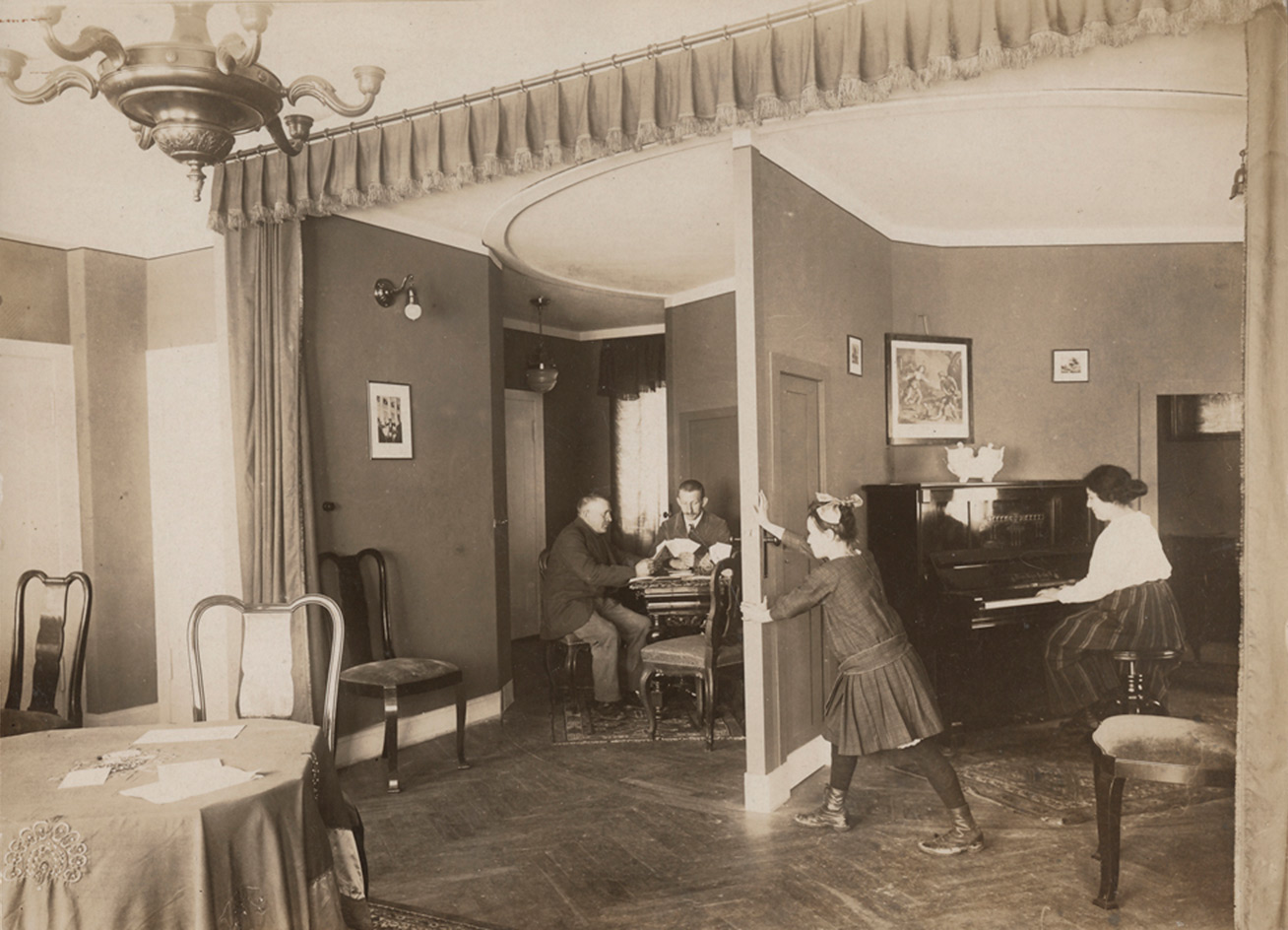
While Richard Neutra (1892-1970) is famed for his modernist houses in California, a new book highlights a lesser known part of his early career when he was living in Berlin and working for architect Erich Mendelsohn. Richard Neutra in Berlin traces his success back to the Zehlendorf housing project of 1923 where he defined his strong and experimental modernist style.
After studying architecture at the Vienna University of Technology, learning how to define strong lines and design powerful architectural forms under Adolf Loos, Neutra worked briefly in Luckenwalde, Germany as a city architect in 1921 before moving to Berlin to take up a job at the studio of Mendelsohn, an architect whose style bridged art deco and modernism with an almost classical artistry.
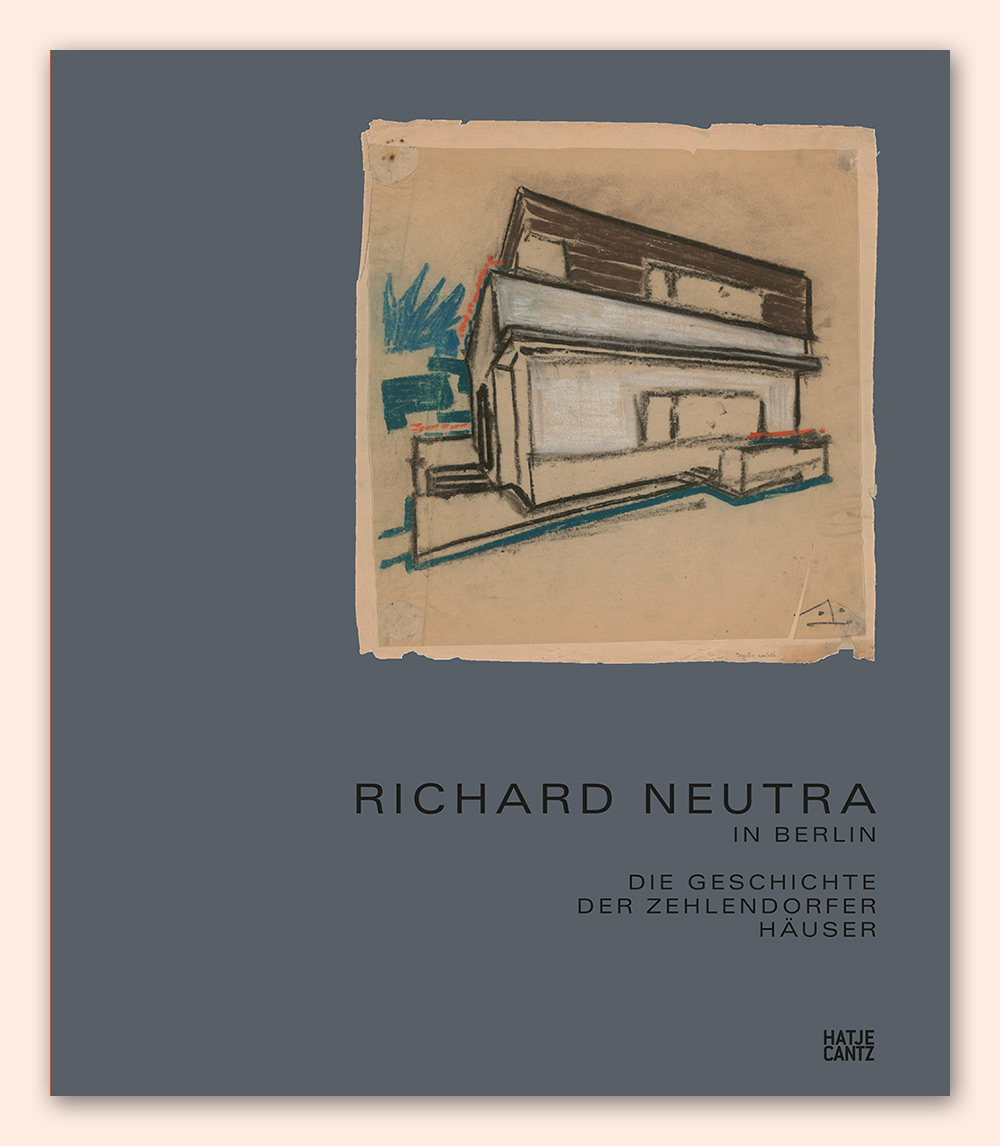
The cover of 'Richard Neutra in Berlin', published by Hatje Cantz
Neutra joined the practice while Mendelsohn was working on a commission to extend Mossehaus, home to mainly liberal newspapers such as the Berliner Tageblatt. An important example of Mendelsohn’s approach, the original 19th century building was fitted with a five-storey structure with curved ribbon windows forming a grand modernist hull at the corner of Jerusalemer Strasse and Schützenstrasse, melding new with old. While the curve is a fairly rare occurrence in the designs of Neutra, his confidence with the horizontal layering of forms can be seen only a few years later in his Lovell House, of 1928, considered one of his early masterpieces.
Yet, it was Zehlendorf in west Berlin suburbia where Neutra developed, on a small and humble scale, the first of his minimal, clean-cut modernist houses that later became icons of Californian architecture. The ten detached houses in Zehlendorf, developed for the contractor Adolf Sommerfeld, are cubist in their construction with flat white facades, ribbon windows and cantilevered balconies. Fascinatingly, the houses were built with revolving interior floors, which allowed residents to reorientate their living room to connect to other ground floor rooms. While unfortunately no longer in existence, this interior detail showed Neutra’s sense of experimentation and fearless idealism which is seen less and less in architecture today.
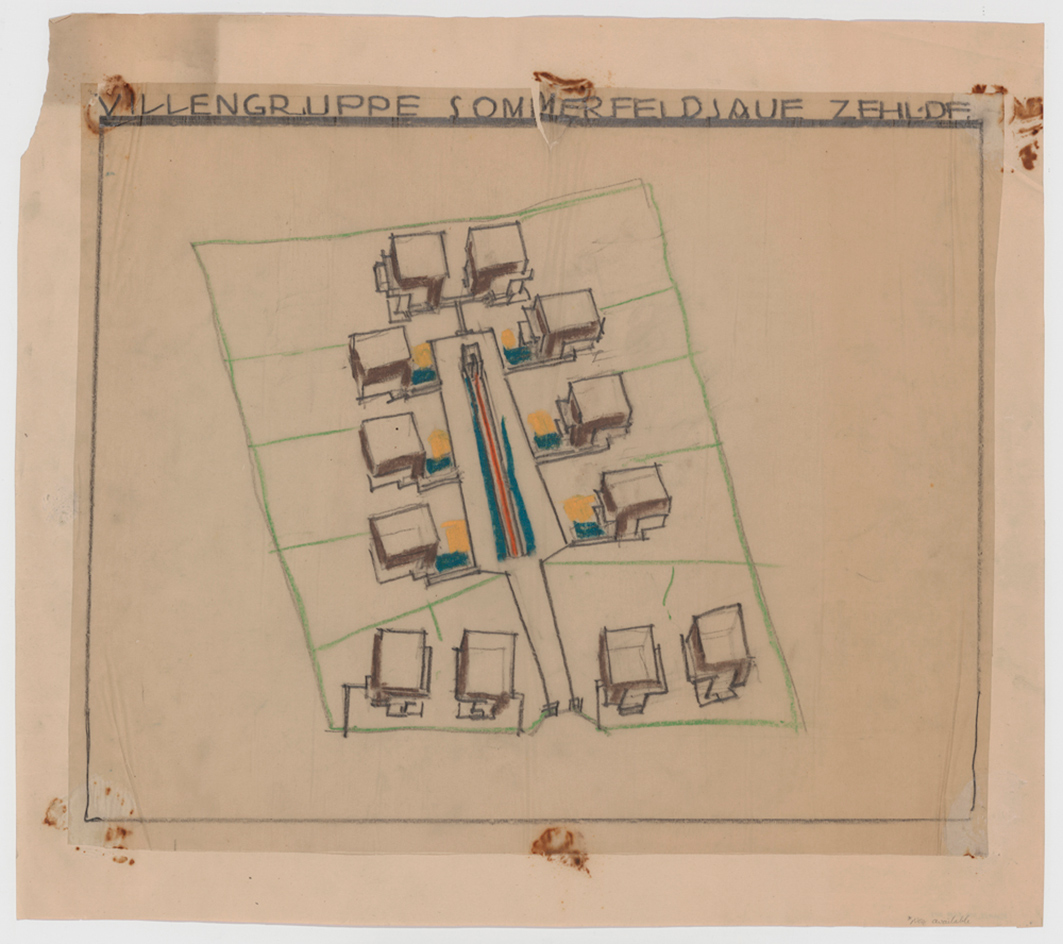
Richard Neutra's drawing of the Zehlendorf housing scheme
Editor Harriet Roth used Neutra’s diaries as sources to understand his professional experiences, private encounters and his emigration to the US in 1923, after Zehlendorf was complete, integrating them as facsimiles into the book, while also researching the life-lines of the inhabitants of the houses, investigating their historic developments and phase of renovation in the 2000s.
Moving to South California in the same year of the completion of the Zehlendorf scheme, where he would remain for the rest of his life, marked a new stage of Neutra’s career. He worked briefly for Frank Lloyd Wright and then collaborated with Rudolf Schindler over a few years, yet mostly he marched to his own tune with a strict modernism, first composed at Zehlendorf, that he bestowed upon the cathartic landscapes of southern California.
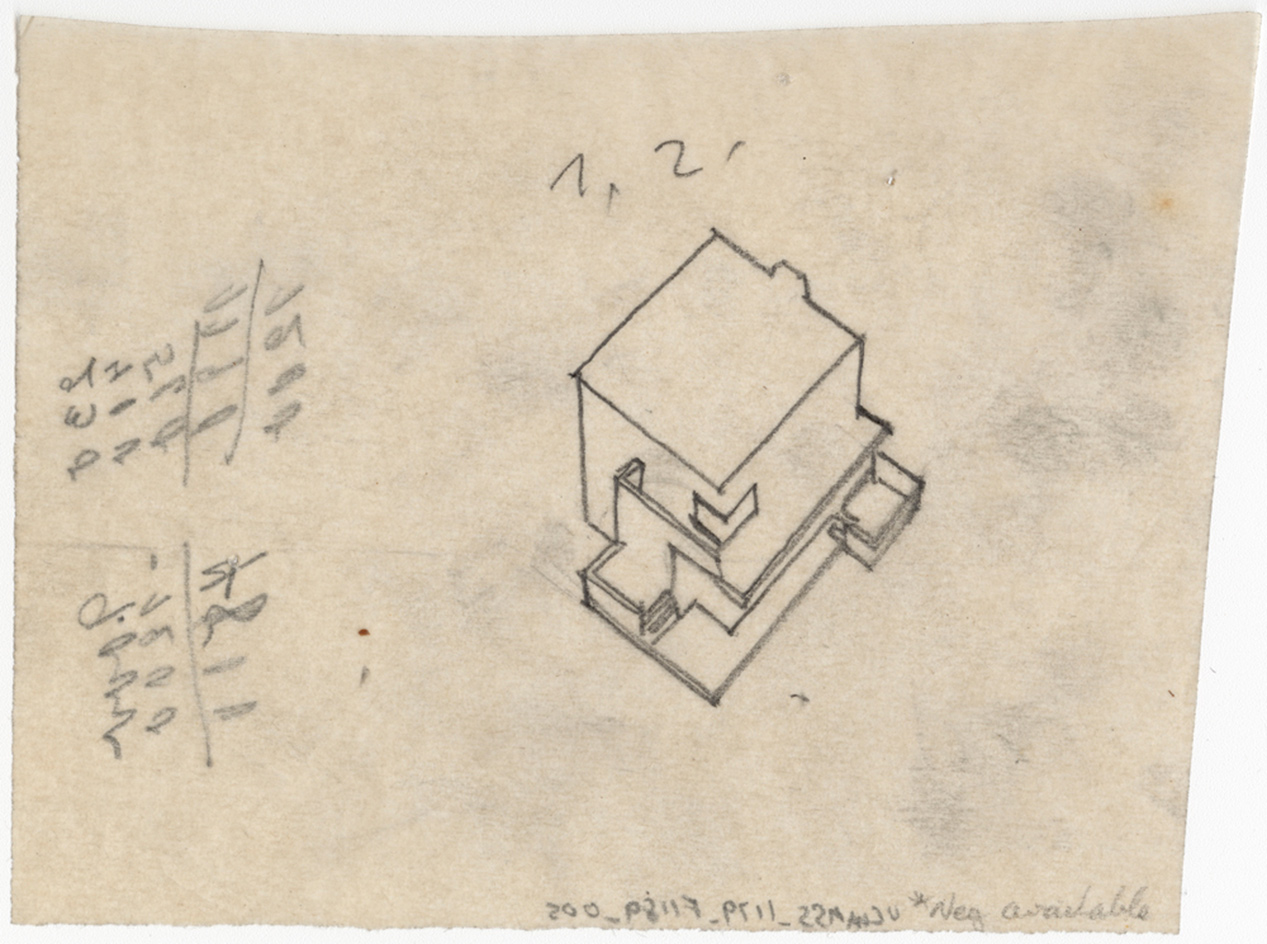
Drawings by Neutra included in the book show the confidence of his hand and his designs. The Zehlendorf scheme was featured in the 'Modern Architecture' exhibition at MoMA in 1932
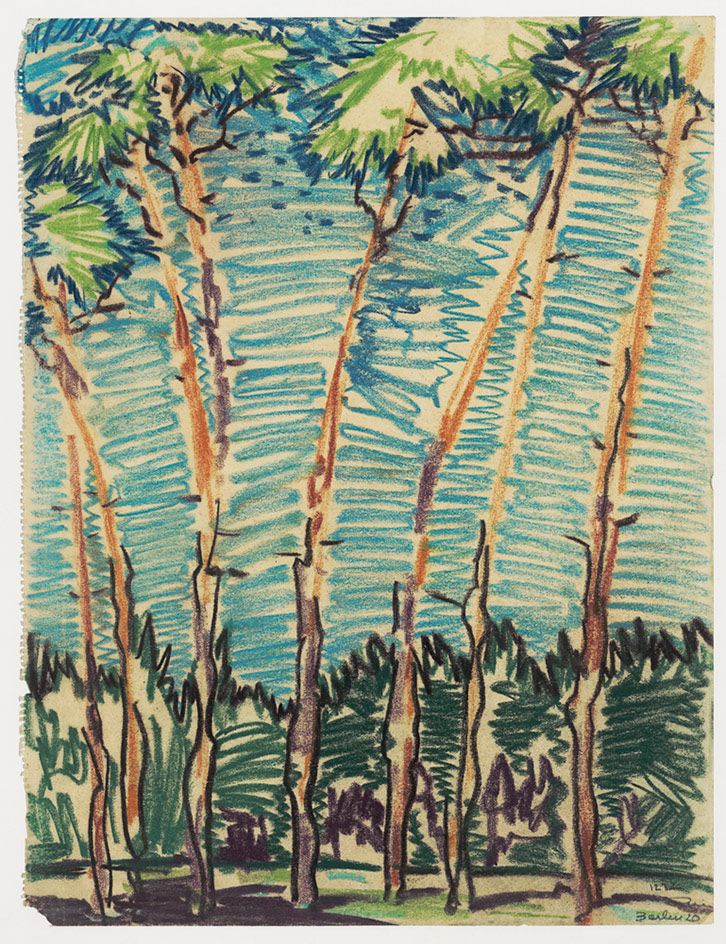
Neutra was also the landscape designer of the Zehlendorf housing project, which is located in a leafy suburb of west Berlin
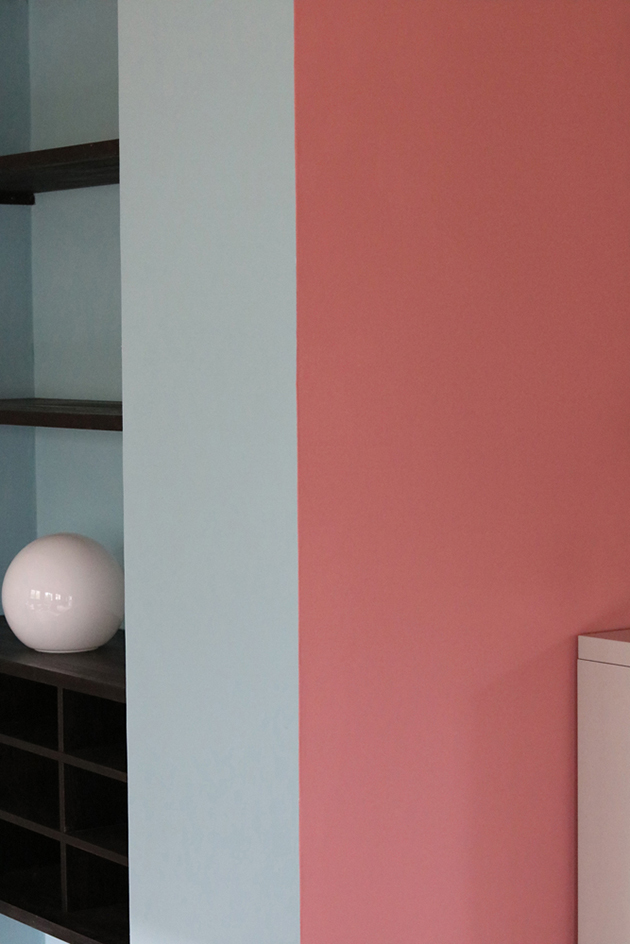
Book editor Harriet Roth also investigates the history of the Zehlendorf houses since their completion, the inhabitants, the interiors and their renovation
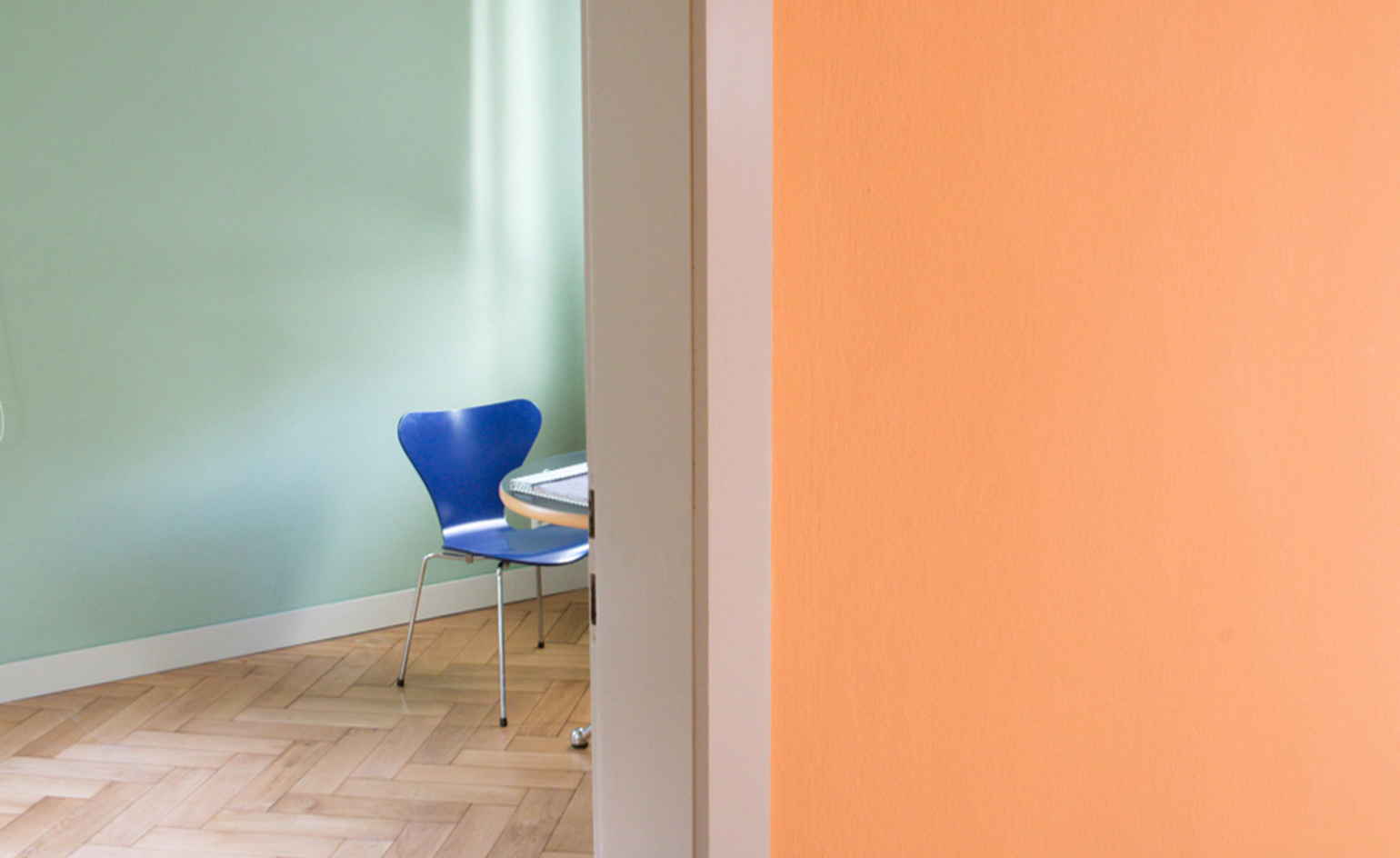
Colourful interiors represent the experimentative and bold style of Neutra
INFORMATION
Richard Neutra in Berlin, €48. For more information, visit the Hatje Cantz website
Receive our daily digest of inspiration, escapism and design stories from around the world direct to your inbox.
Harriet Thorpe is a writer, journalist and editor covering architecture, design and culture, with particular interest in sustainability, 20th-century architecture and community. After studying History of Art at the School of Oriental and African Studies (SOAS) and Journalism at City University in London, she developed her interest in architecture working at Wallpaper* magazine and today contributes to Wallpaper*, The World of Interiors and Icon magazine, amongst other titles. She is author of The Sustainable City (2022, Hoxton Mini Press), a book about sustainable architecture in London, and the Modern Cambridge Map (2023, Blue Crow Media), a map of 20th-century architecture in Cambridge, the city where she grew up.
-
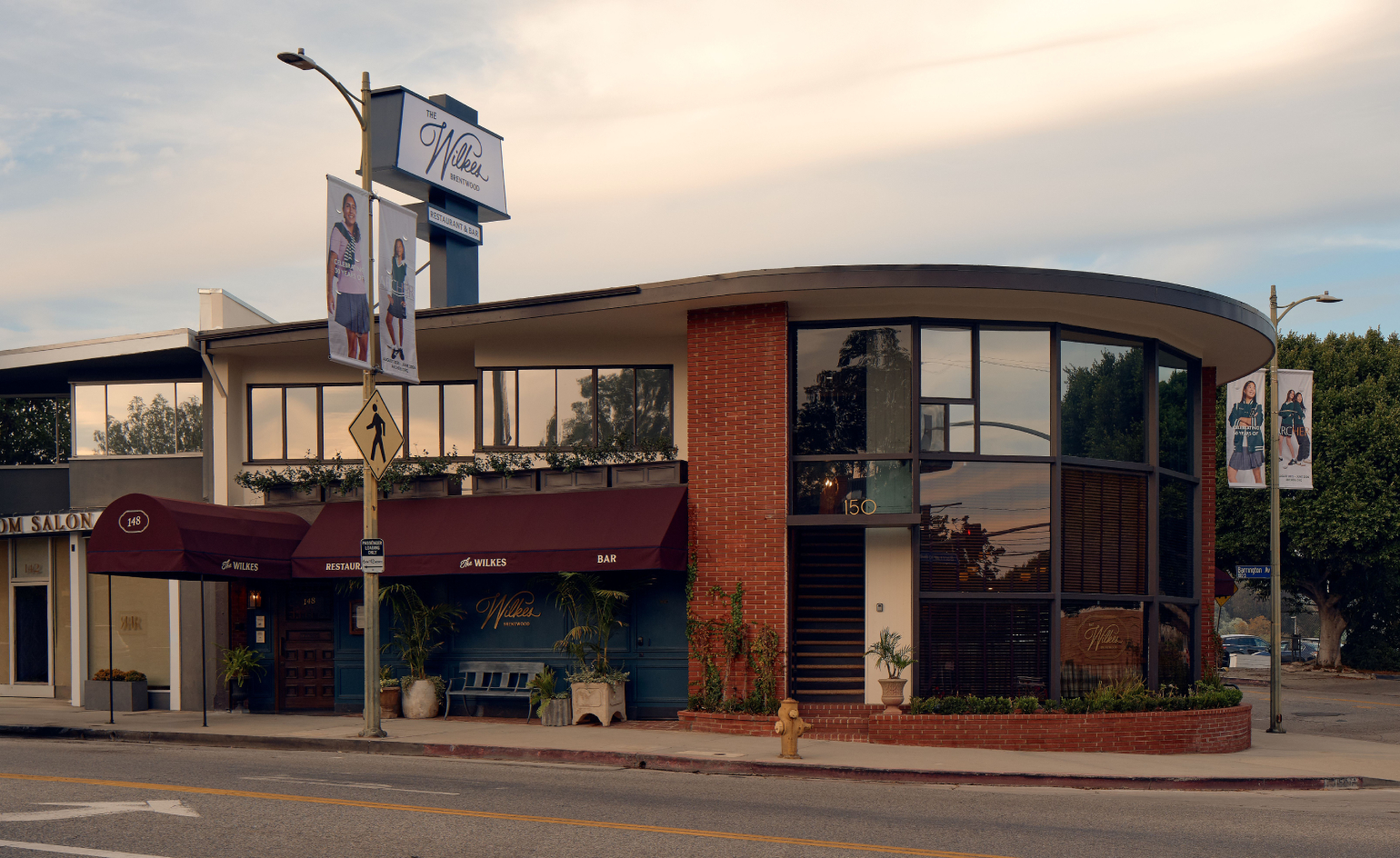 The Wilke is LA’s answer to the British pub
The Wilke is LA’s answer to the British pubIn the Brentwood Village enclave of Los Angeles, chef and restaurateur Dana Slatkin breathes new life into a storied building by one of Frank Gehry’s early mentors
-
 Top 10 gadgets of 2025, as chosen by technology editor Jonathan Bell
Top 10 gadgets of 2025, as chosen by technology editor Jonathan BellWhat were the most desirable launches of the last 12 months? We’ve checked the archives to bring you this list of the year’s ten best devices
-
 2026 will be all about style on screen. Here are some fashionable films to look out for
2026 will be all about style on screen. Here are some fashionable films to look out forFrom the return of Devil Wears Prada to a slew of stylish A24 projects, eight fashionable films to add to your watch list in 2026
-
 The Architecture Edit: Wallpaper’s houses of the month
The Architecture Edit: Wallpaper’s houses of the monthFrom wineries-turned-music studios to fire-resistant holiday homes, these are the properties that have most impressed the Wallpaper* editors this month
-
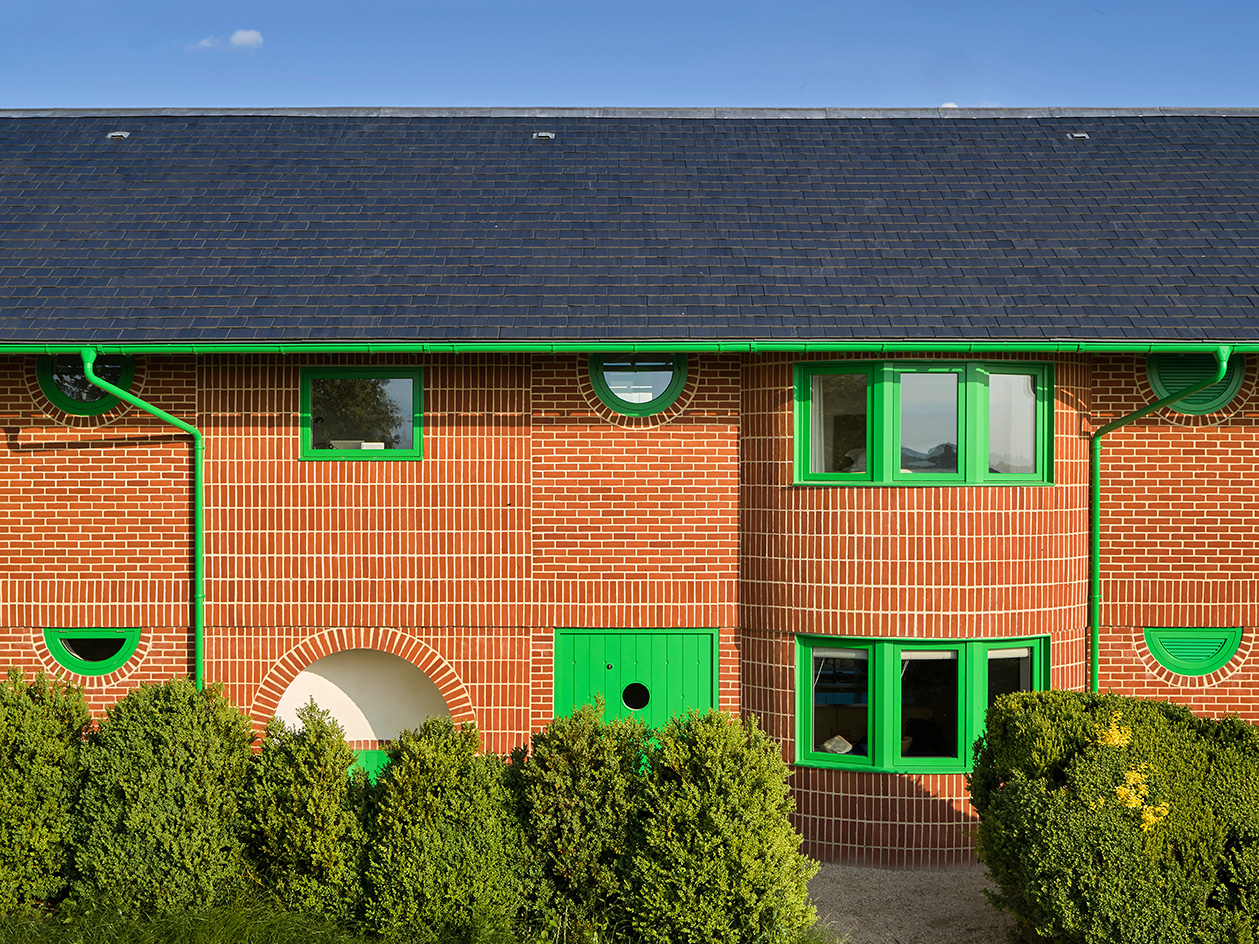 David Kohn’s first book, ‘Stages’, is unpredictable, experimental and informative
David Kohn’s first book, ‘Stages’, is unpredictable, experimental and informativeThe first book on David Kohn Architects focuses on the work of the award-winning London-based practice; ‘Stages’ is an innovative monograph in 12 parts
-
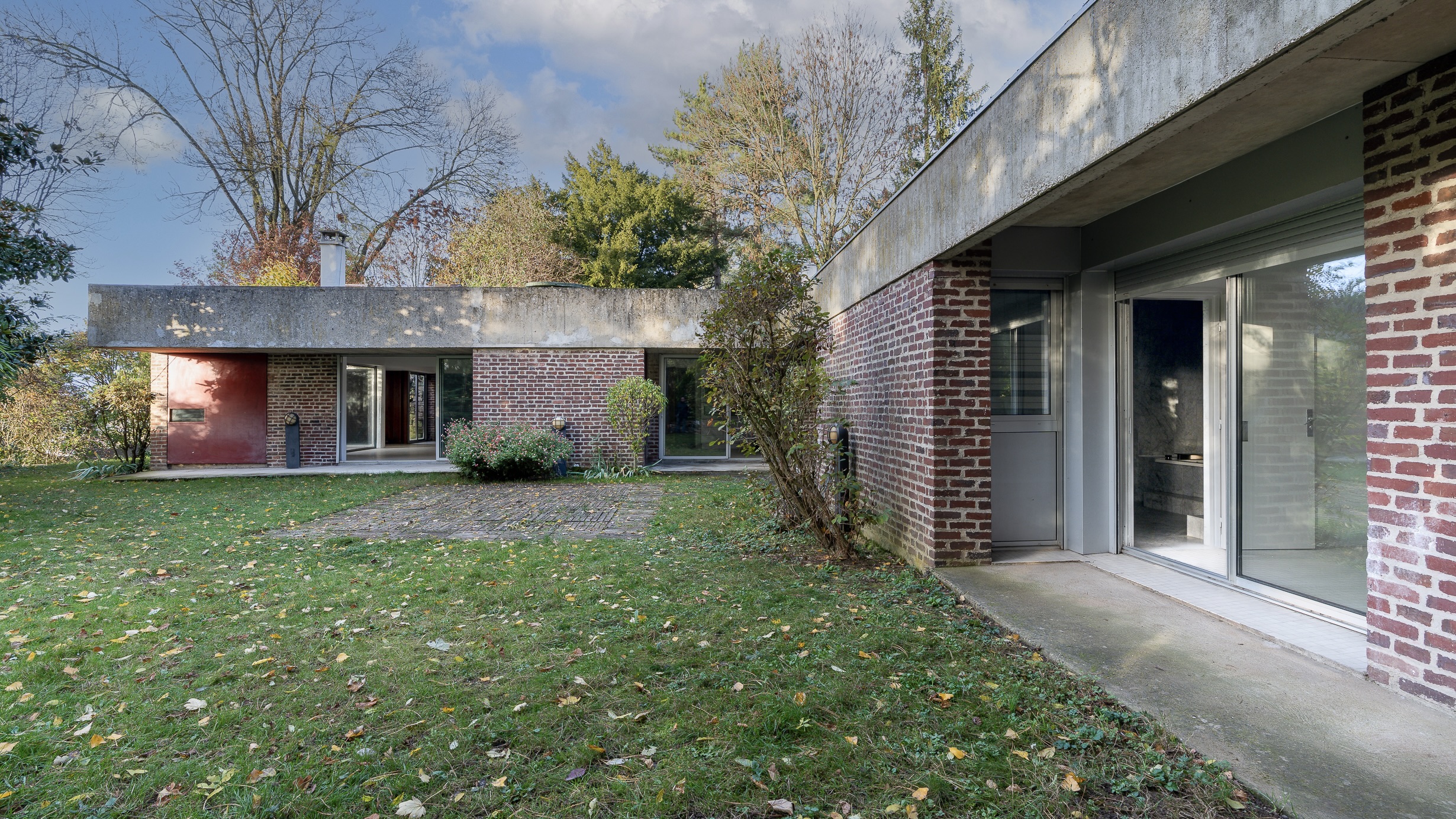 This modernist home, designed by a disciple of Le Corbusier, is on the market
This modernist home, designed by a disciple of Le Corbusier, is on the marketAndré Wogenscky was a long-time collaborator and chief assistant of Le Corbusier; he built this home, a case study for post-war modernism, in 1957
-
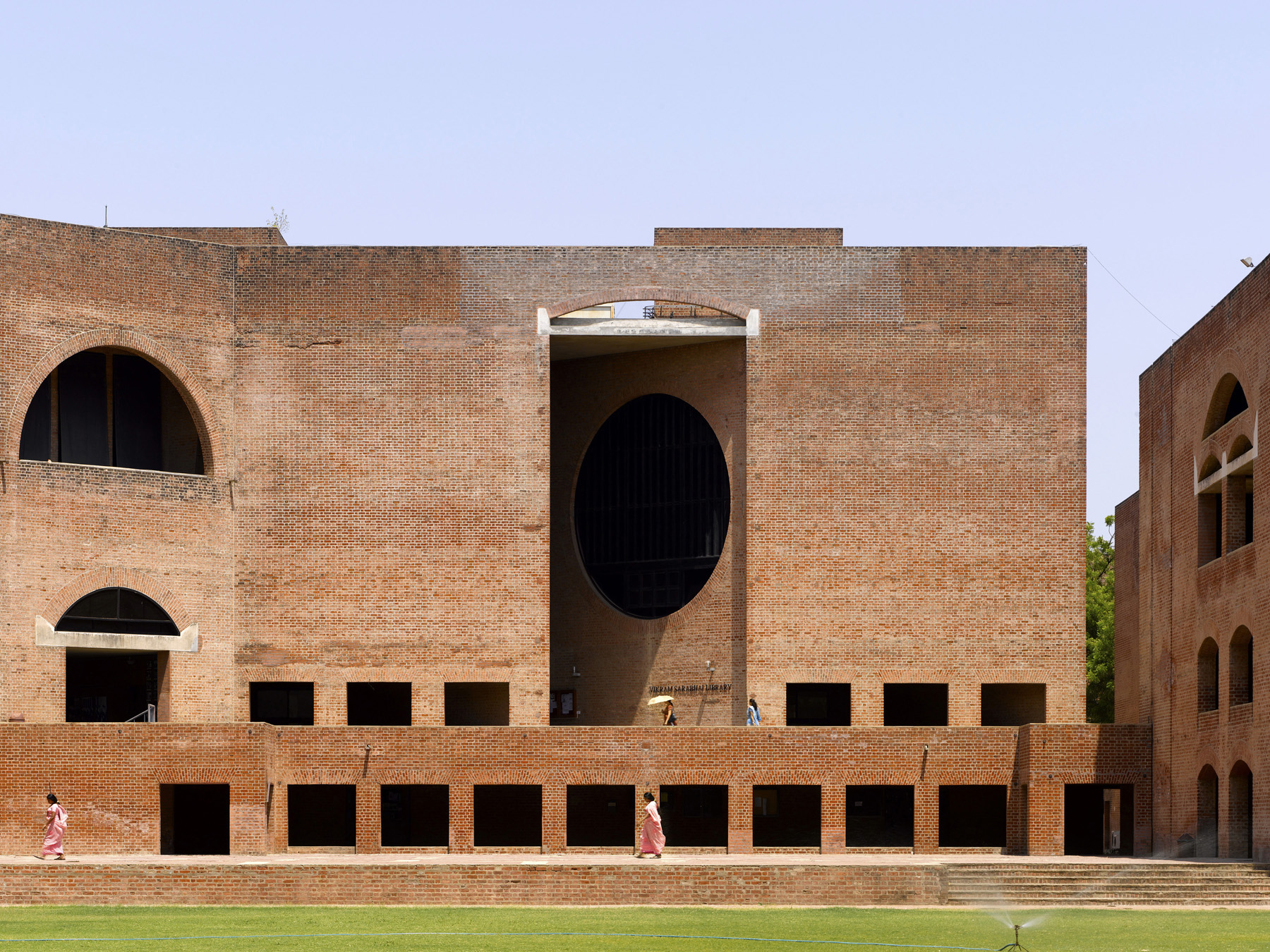 Louis Kahn, the modernist architect and the man behind the myth
Louis Kahn, the modernist architect and the man behind the mythWe chart the life and work of Louis Kahn, one of the 20th century’s most prominent modernists and a revered professional; yet his personal life meant he was also an architectural enigma
-
 The Architecture Edit: Wallpaper’s houses of the month
The Architecture Edit: Wallpaper’s houses of the monthFrom Malibu beach pads to cosy cabins blanketed in snow, Wallpaper* has featured some incredible homes this month. We profile our favourites below
-
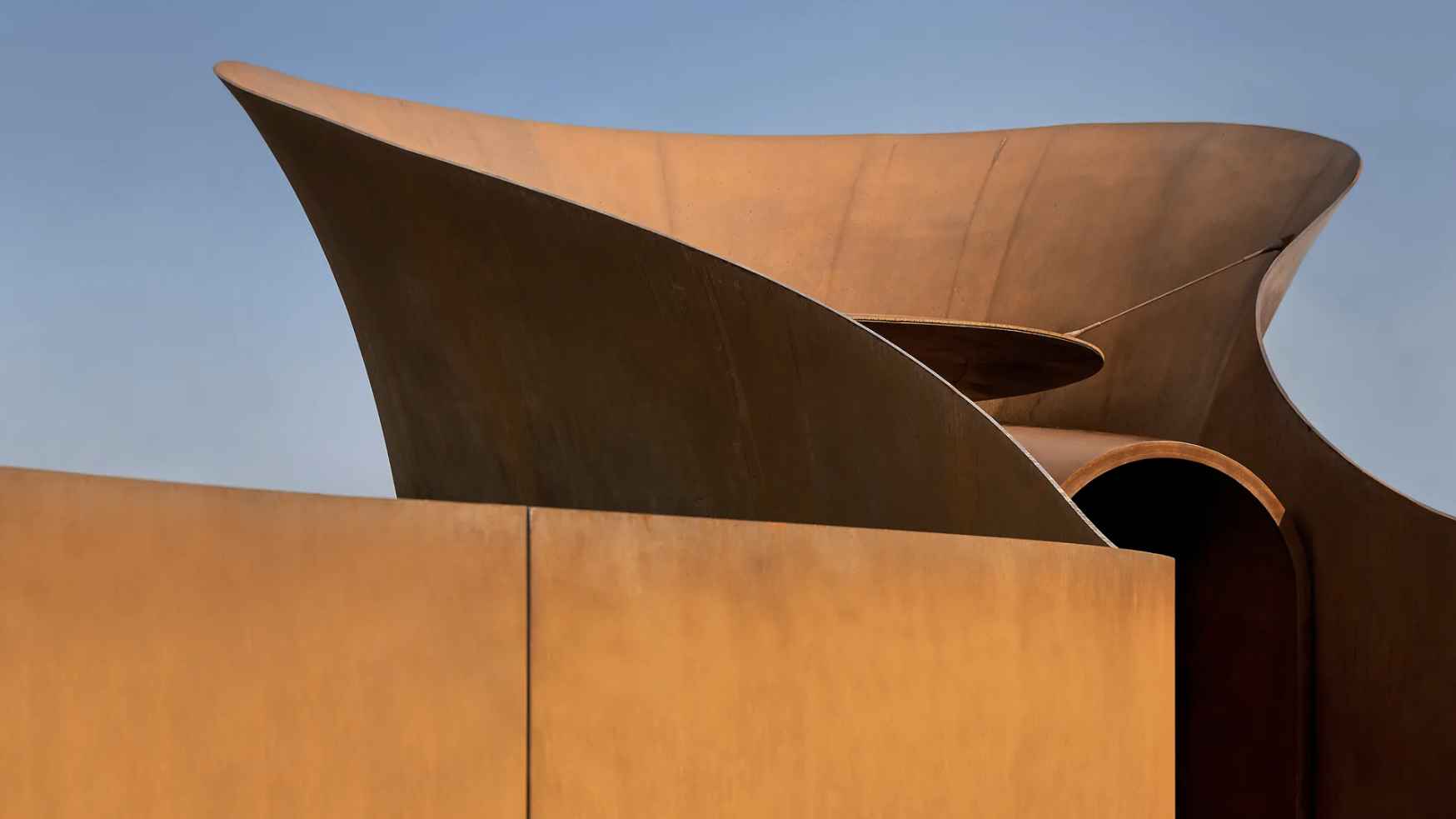 Doshi Retreat at the Vitra Campus is both a ‘first’ and a ‘last’ for the great Balkrishna Doshi
Doshi Retreat at the Vitra Campus is both a ‘first’ and a ‘last’ for the great Balkrishna DoshiDoshi Retreat opens at the Vitra campus, honouring the Indian modernist’s enduring legacy and joining the Swiss design company’s existing, fascinating collection of pavilions, displays and gardens
-
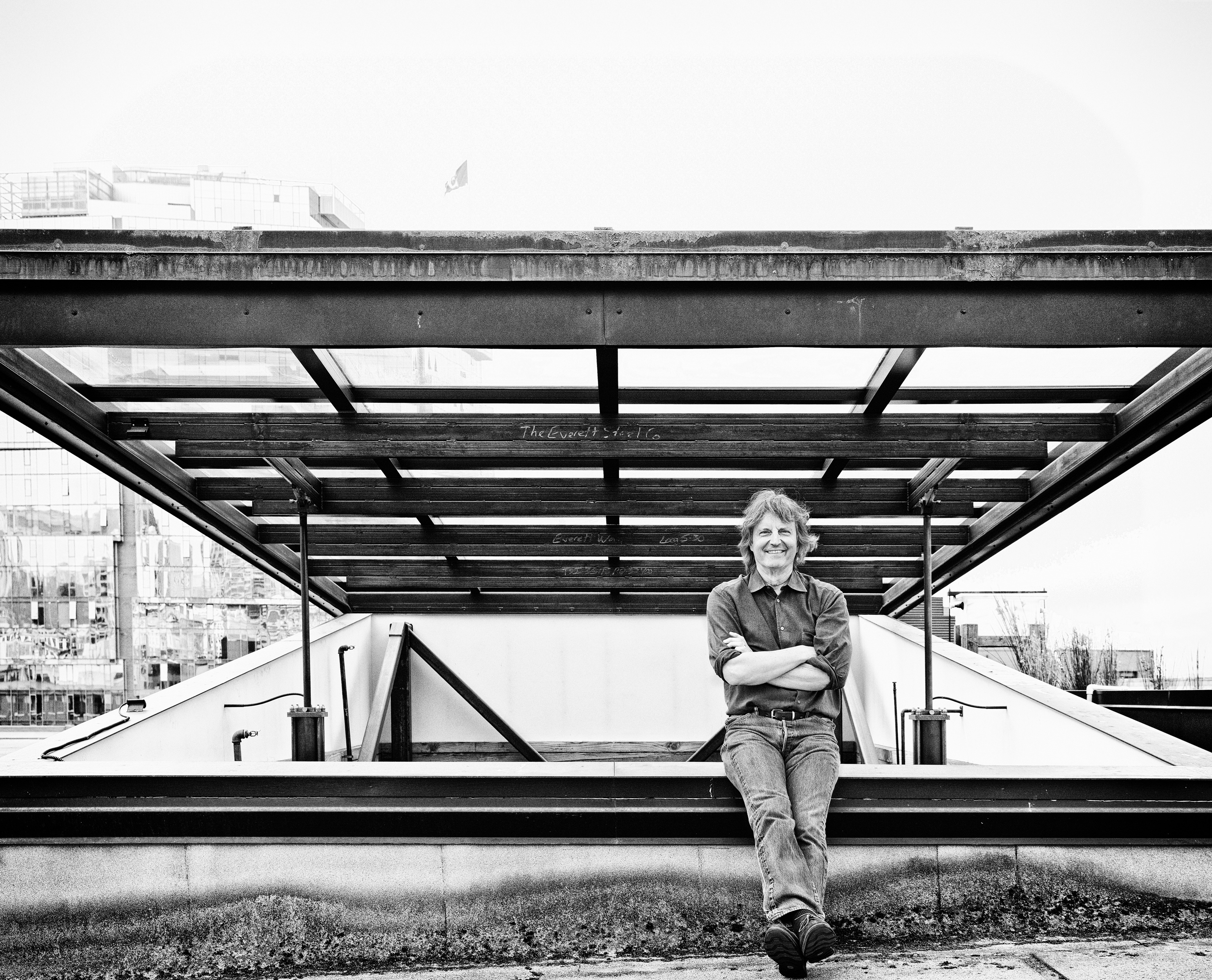 Explore Tom Kundig’s unusual houses, from studios on wheels to cabins slotted into boulders
Explore Tom Kundig’s unusual houses, from studios on wheels to cabins slotted into bouldersThe American architect’s entire residential portfolio is the subject of a comprehensive new book, ‘Tom Kundig: Complete Houses’
-
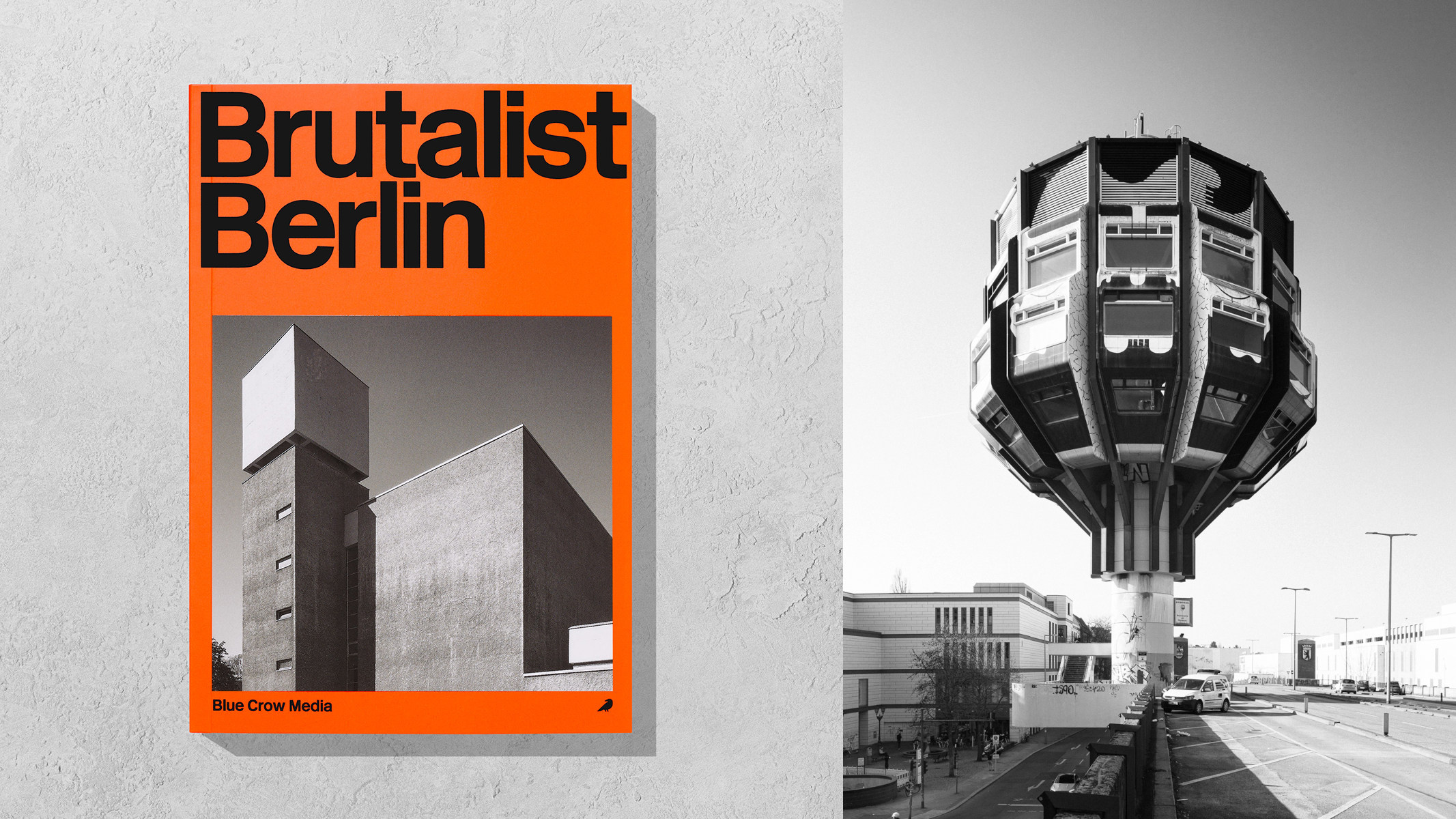 ‘Brutalist Berlin’ is an essential new guide for architectural tourists heading to the city
‘Brutalist Berlin’ is an essential new guide for architectural tourists heading to the cityBlue Crow Media’s ‘Brutalist Berlin’ unveils fifty of the German capital’s most significant concrete structures and places them in their historical context