‘Richard Rogers RA: Inside Out’ at the Royal Academy of Arts, London
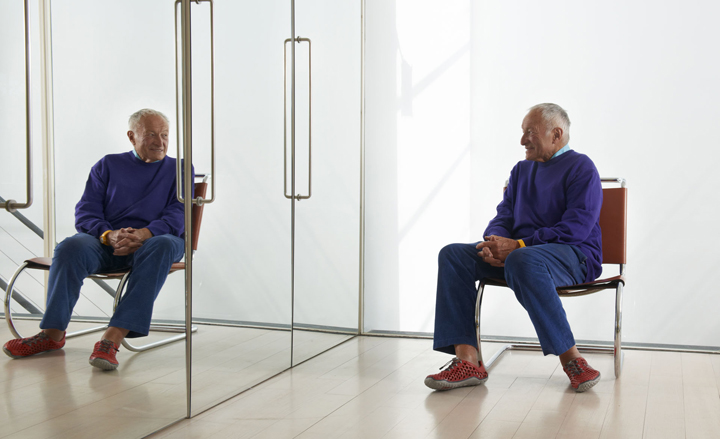
Marking the architecture titan's 80th birthday, ‘Richard Rogers RA: Inside Out at the Royal Academy of Arts' is a timely revisit of his exceptional body of work – also celebrated in Wallpaper’s July 2013 issue.
The show, curated by the Royal Academy of Arts' consultant curator for architecture, Jeremy Melvin, examines key events and projects in Rogers' life and professional career, introducing the visitor to his beliefs about the importance of collaboration and team work, the key role of architecture and urban design, social responsibility and the need to create a vibrant city for all. ‘No man is an island', announces Rogers in a recorded message in the exhibition's brightly coloured entrance, ‘and neither is a building'. From the influence of his Italian roots to his education at the Architectural Association and Yale and his career onwards, the displays – designed by Rogers' son Ab – offer an interesting insight into Rogers' work and ethos.
Highlighting some of the architect's landmark projects - such as the Pompidou he designed as Rogers + Piano, the Lloyd's Building, the Barajas airport Terminal 4 and the National Assembly for Wales, all created by the Richard Rogers Partnership - the show also includes a wealth of previously unseen notes, sketches, drawings, personal items and ephemera. These are all created by - or linked to - the architect during his over 50-year-long career spanning work as Team 4 (with Norman and Wendy Foster, Su Rogers and Georgie Walton), Richard + Su Rogers, Piano + Rogers, the Richard Rogers Partnership and finally his office in its current form, Rogers Stirk Harbour + Partners.
The architect might be 80, but he is showing no signs of slowing down, as we proved in our July issue. With a £135m extension to the British Museum, as well as a revival of 22 hectares of a disused container port in Sydney called Barangaroo in the pipeline for Rogers Stirk Harbour + Partners (among other projects), the architect is still firmly on the rise.

Featured in the Royal Academy's exhibition are a wealth of previously unseen notes, sketches, drawings, personal items and ephemera, alongside major works by the architecture. Pictured is a sketch of the Zip-Up House, designed by Richard and Su Rogers in 1968. © Richard and Su Rogers, image courtesy of Rogers Stirk Harbour + Partners
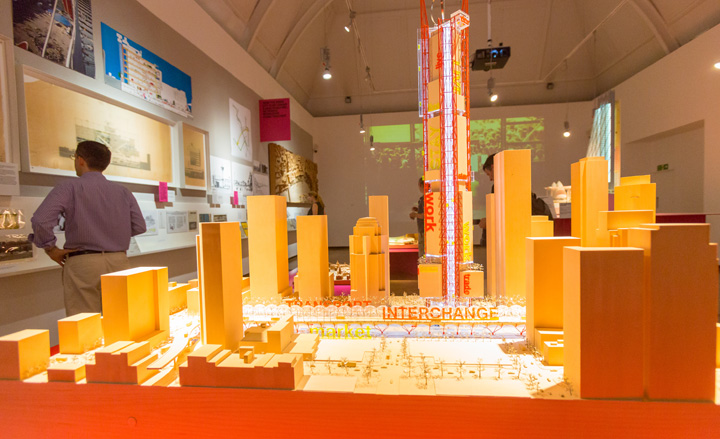
Installation view of 'Richard Rogers RA: Inside Out', which has been curated by the Royal Academy of Arts' consultant curator for architecture, Jeremy Melvin. Pictured, Transbay Transit Centre & Tower, San Francisco, 2007 (unbuilt). © Benedict Johnson
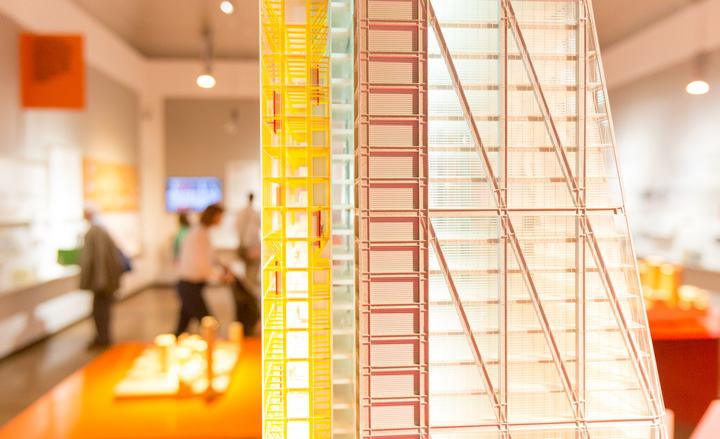
The exhibition examines key events and projects in Rogers' life and professional career, introducing the visitor to his beliefs about the importance of collaboration and team work, the key role of architecture and urban design, social responsibility and the need to create a vibrant city for all. Pictured, The Leadenhall Building (detail), London, 2002 -2013 (under construction). © Benedict Johnson
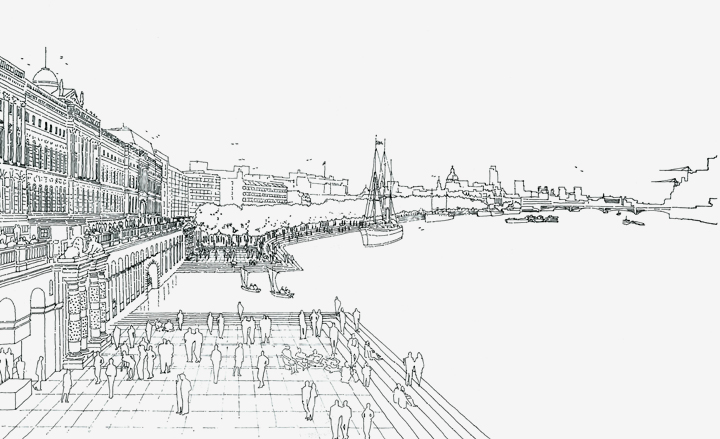
Richard Rogers' 'London as it could be', drawn in 1986. © Richard Rogers Partnership, image courtesy of Rogers Stirk Harbour + Partners
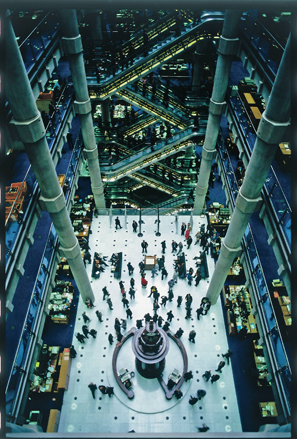
The Lloyds of London is one of the most iconic buildings designed by Rogers. © Janet Gill, image courtesy of the Estate of Janet Gill
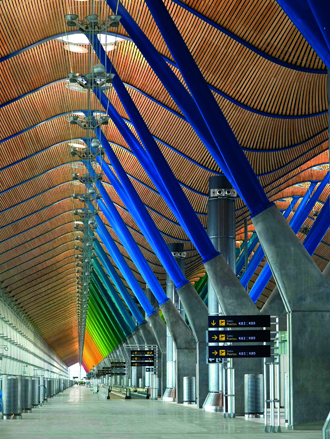
A more recent work by the Richard Rogers Partnership, the Terminal 4 of the Barajas airport in Madrid, was finished in 2005. © Duccio Malagamba, image courtesy of Duccio Malagamba
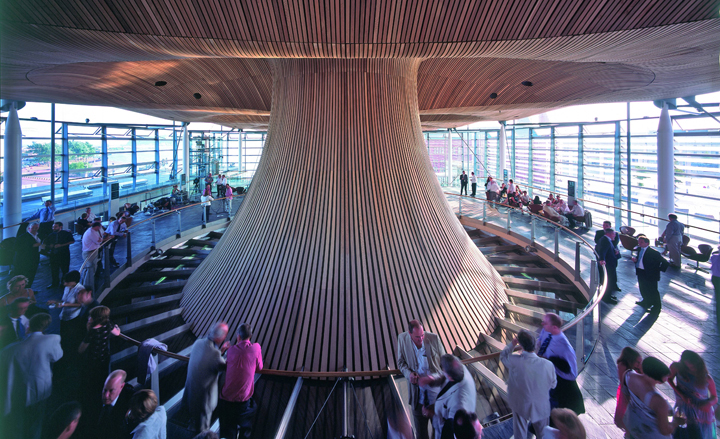
Completed in 2006, the National Assembly of Wales features a gently undulating roof. © Katsuhisa Kida / FOTOTECA, image courtesy of Katsuhisa Kida / FOTOTECA
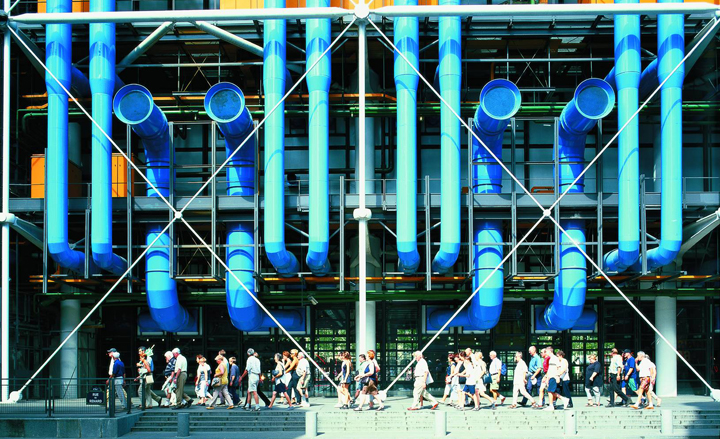
The Pompidou Centre in Paris, designed by Rogers + Piano, opened in 1977. Photography: David Noble, image courtesy of Rogers Stirk Harbour + Partners
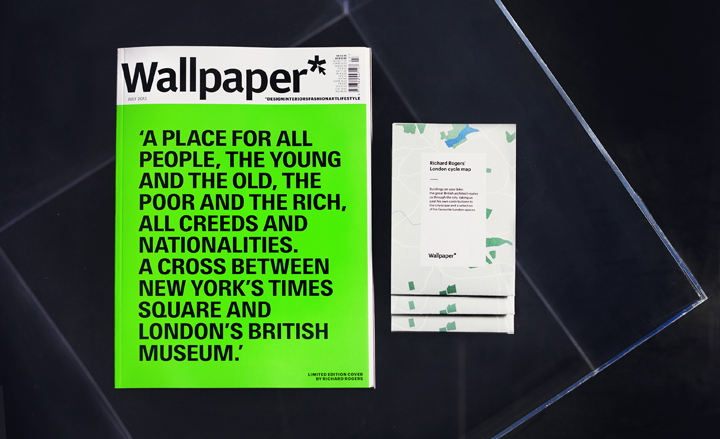
Our July limited edition cover (for subscribers) by Rogers featured a quote by the architect that appeared in AD magazine in the late 1970s after the Centre Pompidou was completed. Wallpaper* subscribers also received a London cycle map with the issue, devised by Rogers
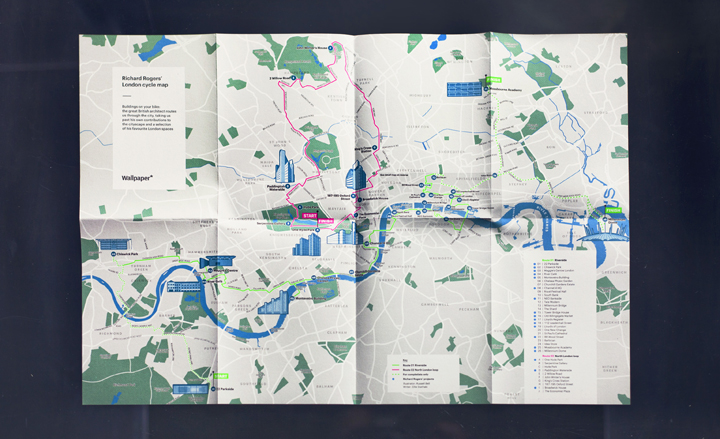
The map traces two routes - one along the river, one a north London loop, bothing taking in some of his favourite buildings, as well as his own capital landmarks. To receive a copy of the map, sign up to our newsletter
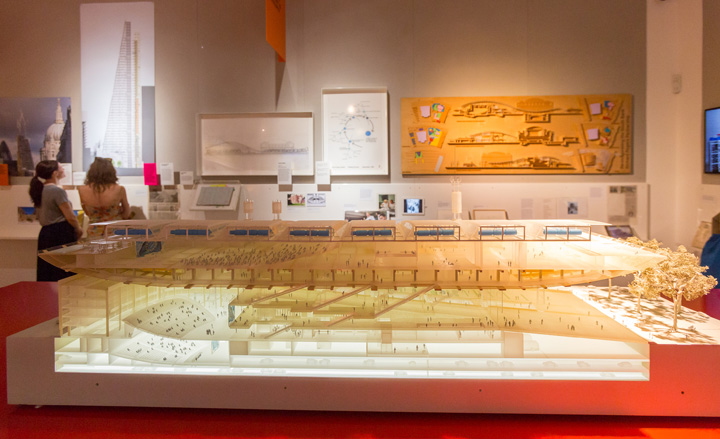
Rome Congress Centre, 2000, (unbuilt), from the 'Richard Rogers RA: Inside Out' exhibition. © Benedict Johnson
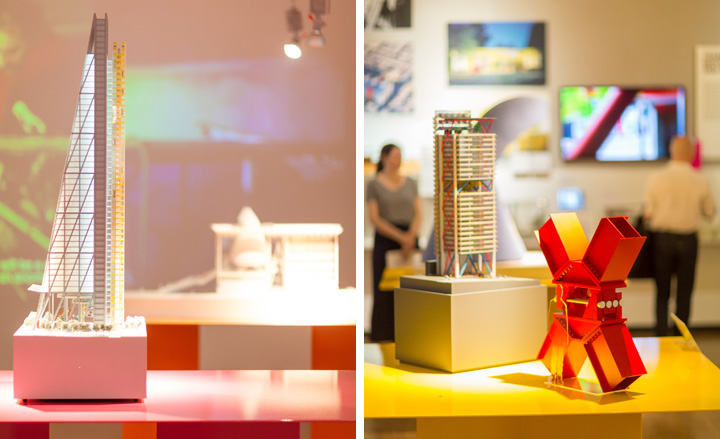
Left: The Leadenhall Building, London, 2002 -2013 (under construction); Right: Chifley Square Structural Node, Sydney, 2006 – 2013 (under construction). © Benedict Johnson
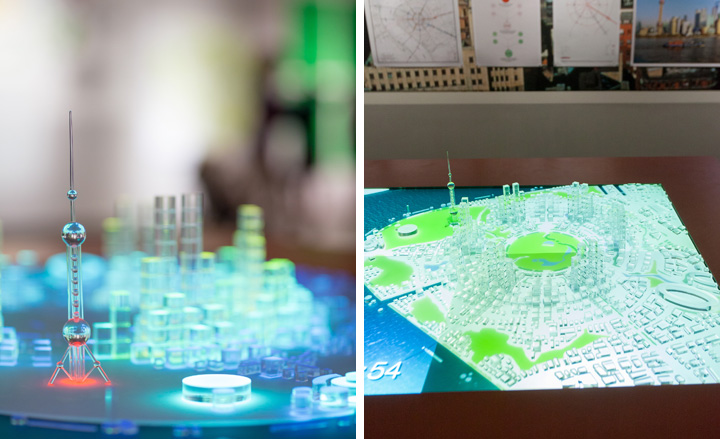
Shanghai Masterplan, from the 'Richard Rogers RA: Inside Out' exhibition. © Benedict Johnson
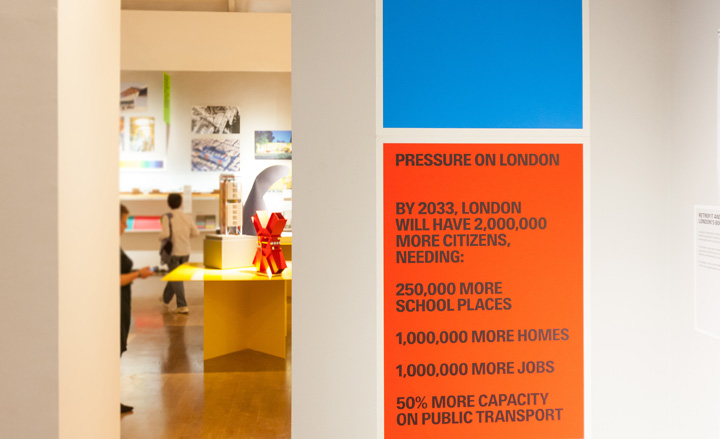
Installation view of 'Richard Rogers RA: Inside Out'. © Benedict Johnson
ADDRESS
Royal Academy
Burlington Gardens
London
Wallpaper* Newsletter
Receive our daily digest of inspiration, escapism and design stories from around the world direct to your inbox.
Ellie Stathaki is the Architecture & Environment Director at Wallpaper*. She trained as an architect at the Aristotle University of Thessaloniki in Greece and studied architectural history at the Bartlett in London. Now an established journalist, she has been a member of the Wallpaper* team since 2006, visiting buildings across the globe and interviewing leading architects such as Tadao Ando and Rem Koolhaas. Ellie has also taken part in judging panels, moderated events, curated shows and contributed in books, such as The Contemporary House (Thames & Hudson, 2018), Glenn Sestig Architecture Diary (2020) and House London (2022).
-
 All-In is the Paris-based label making full-force fashion for main character dressing
All-In is the Paris-based label making full-force fashion for main character dressingPart of our monthly Uprising series, Wallpaper* meets Benjamin Barron and Bror August Vestbø of All-In, the LVMH Prize-nominated label which bases its collections on a riotous cast of characters – real and imagined
By Orla Brennan
-
 Maserati joins forces with Giorgetti for a turbo-charged relationship
Maserati joins forces with Giorgetti for a turbo-charged relationshipAnnouncing their marriage during Milan Design Week, the brands unveiled a collection, a car and a long term commitment
By Hugo Macdonald
-
 Through an innovative new training program, Poltrona Frau aims to safeguard Italian craft
Through an innovative new training program, Poltrona Frau aims to safeguard Italian craftThe heritage furniture manufacturer is training a new generation of leather artisans
By Cristina Kiran Piotti
-
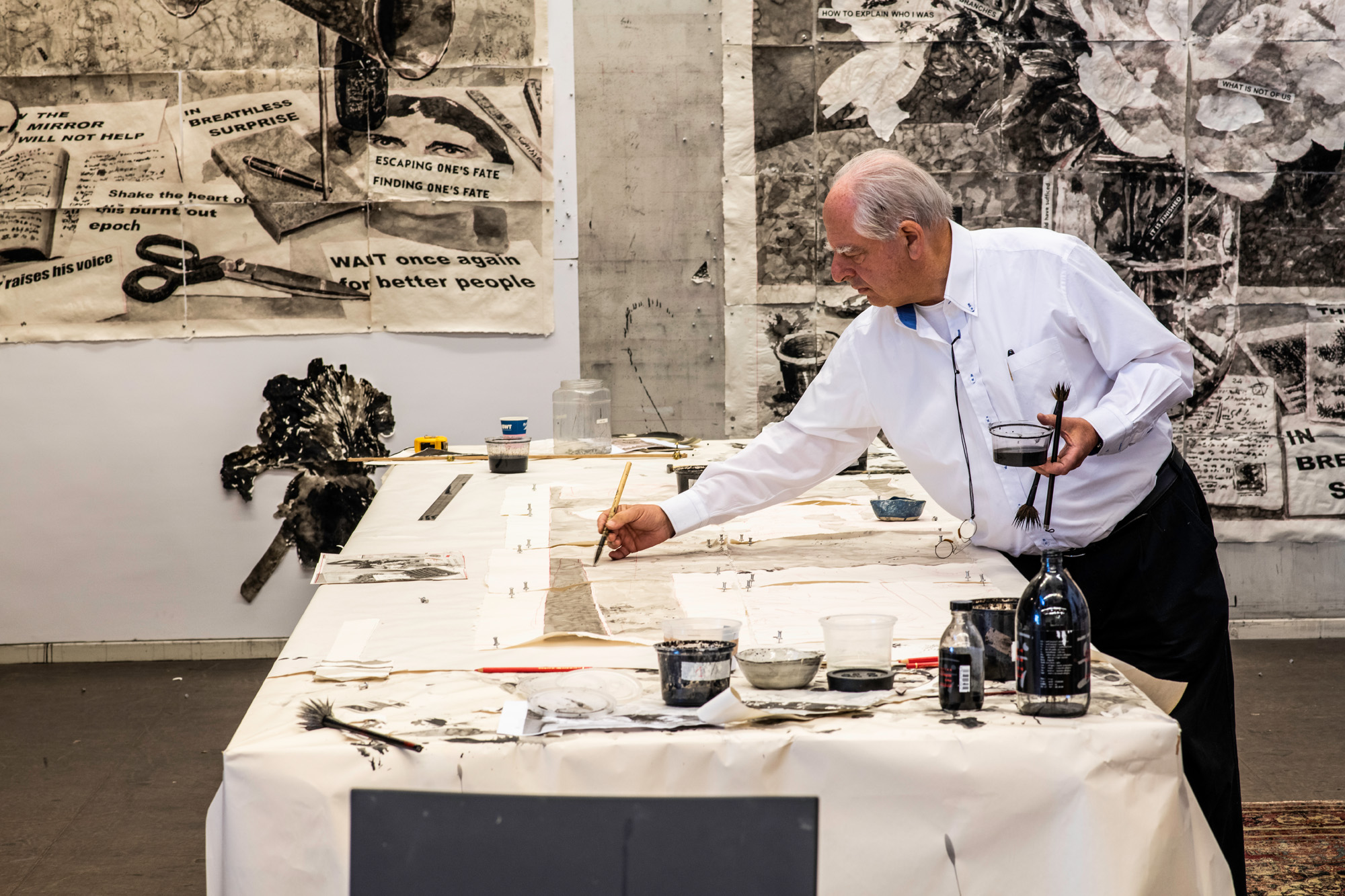 William Kentridge on failed utopias and transcending borders: ‘art must defend the uncertain’
William Kentridge on failed utopias and transcending borders: ‘art must defend the uncertain’Azu Nwagbogu profiles South African artist William Kentridge, whose show at London's Royal Academy of Arts runs until 11 December 2022
By Azu Nwagbogu
-
 2022 Royal Academy Architecture Prize recognises Renée Gailhoustet
2022 Royal Academy Architecture Prize recognises Renée GailhoustetThe 2022 Royal Academy Architecture Prize is awarded to Renée Gailhoustet, with the shortlist for the 2022 Royal Academy Dorfman Award revealed at the same time
By Ellie Stathaki
-
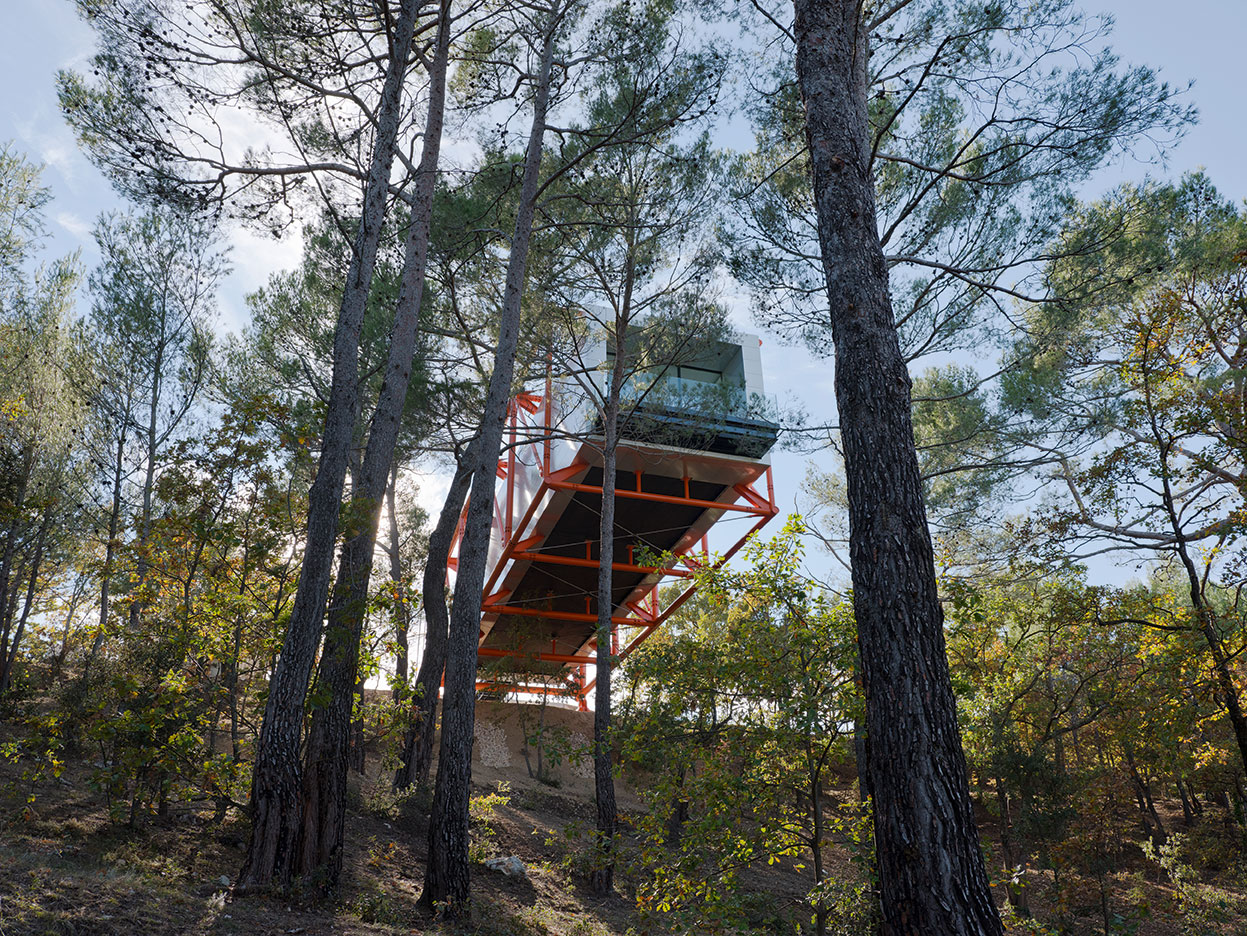 Richard Rogers signs off groundbreaking career with gravity-defying Château La Coste pavilion
Richard Rogers signs off groundbreaking career with gravity-defying Château La Coste pavilionThrusting from the landscape in its cantilevered steel frame, Richard Rogers’ recently completed Drawing Gallery at Château La Coste in Provence will show temporary exhibitions
By Deyan Sudjic
-
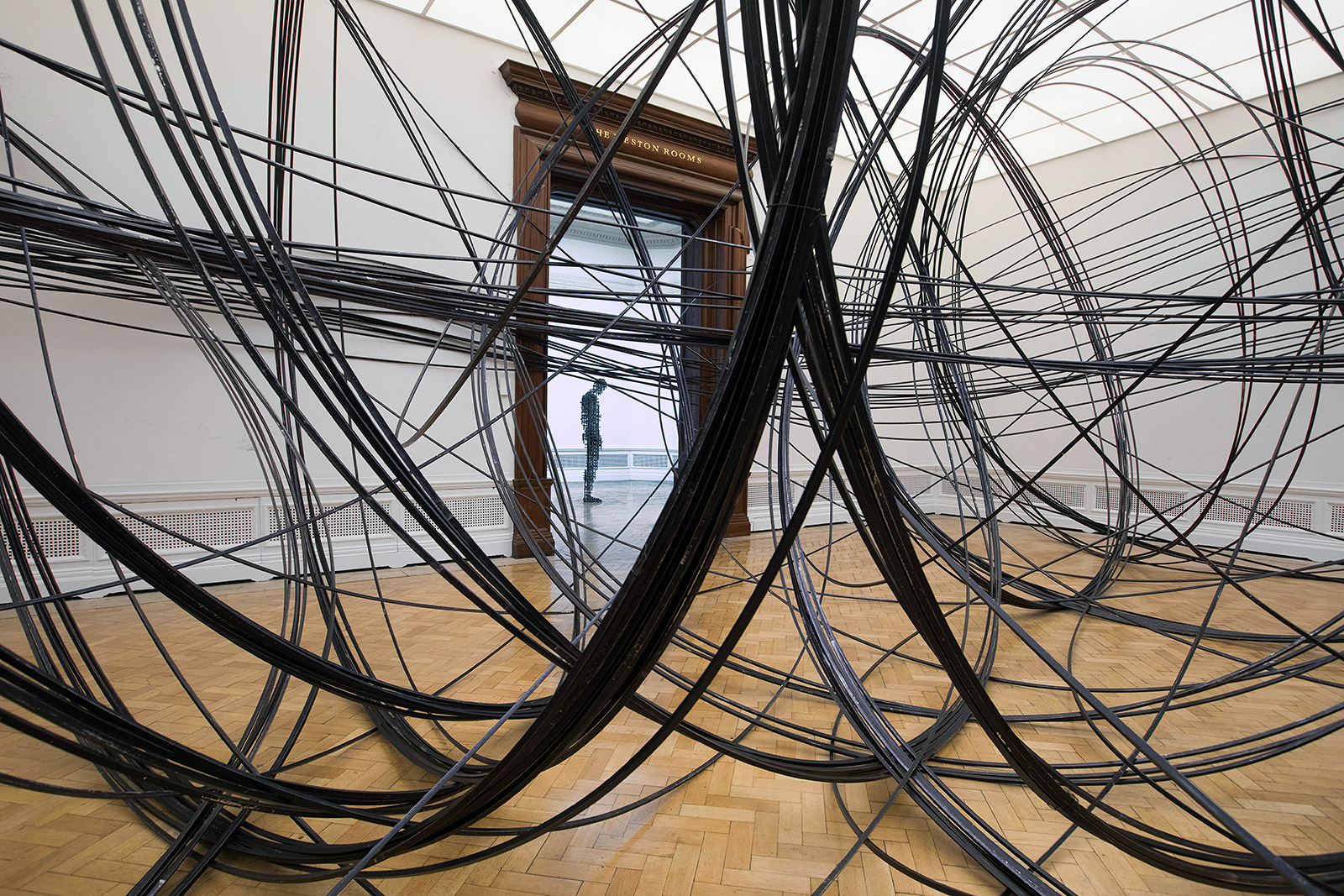 Steel yourself for metal guru Antony Gormley’s Royal Academy blockbuster
Steel yourself for metal guru Antony Gormley’s Royal Academy blockbusterThe British sculptor takes you through a room brambled with steel spindles, inside pitch-black tunnels, before platooning you in a room filled with seawater
By Elly Parsons
-
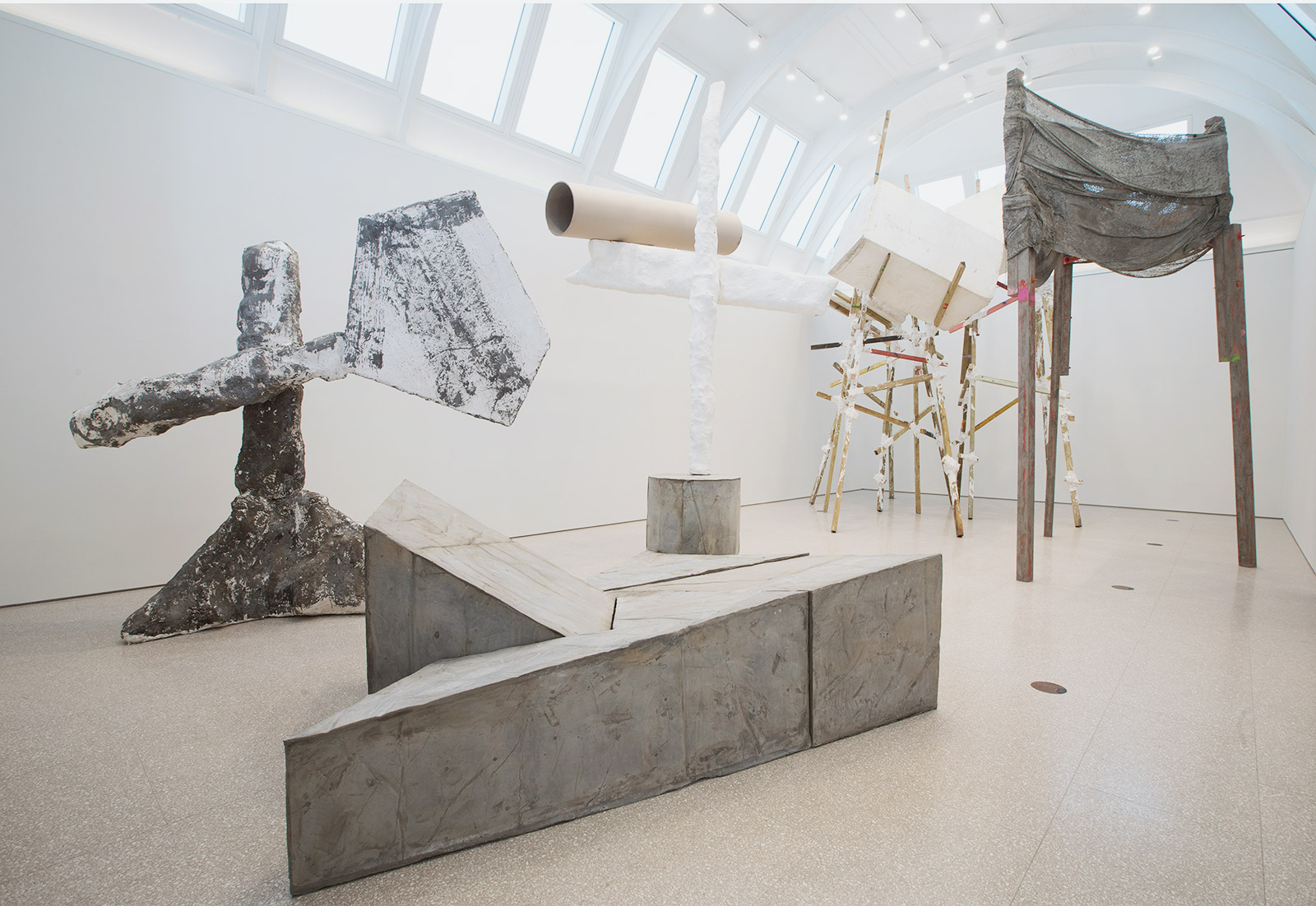 Phyllida Barlow has us on the edge at the Royal Academy
Phyllida Barlow has us on the edge at the Royal AcademyThe British sculptor’s teetering site-specific installations open up new perspectives to the London institution’s architecture
By Louise Long
-
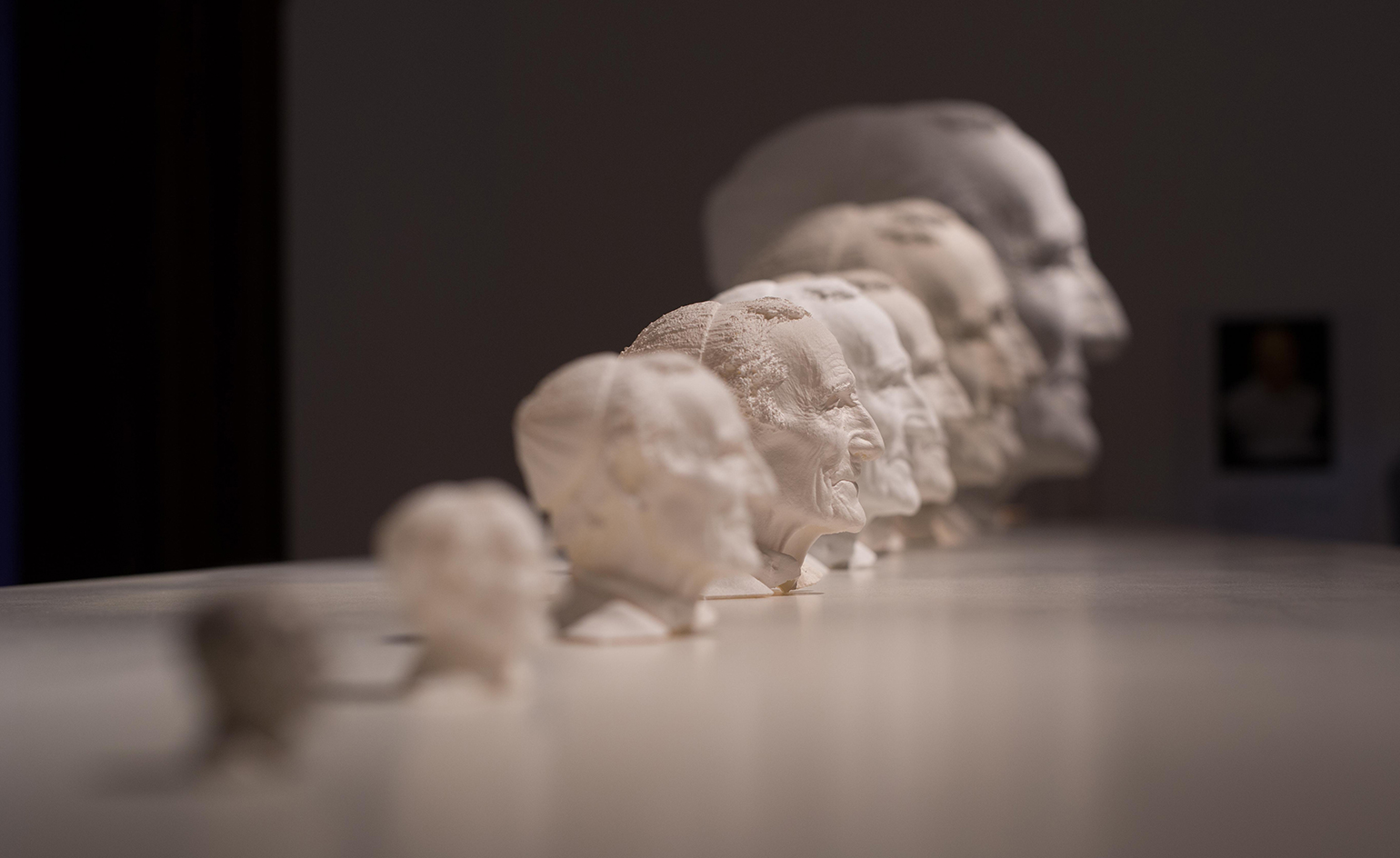 Head trip: the ’Veronica Scanner’ creates live 3D portraits at the Royal Academy of Arts
Head trip: the ’Veronica Scanner’ creates live 3D portraits at the Royal Academy of ArtsBy Elly Parsons
-
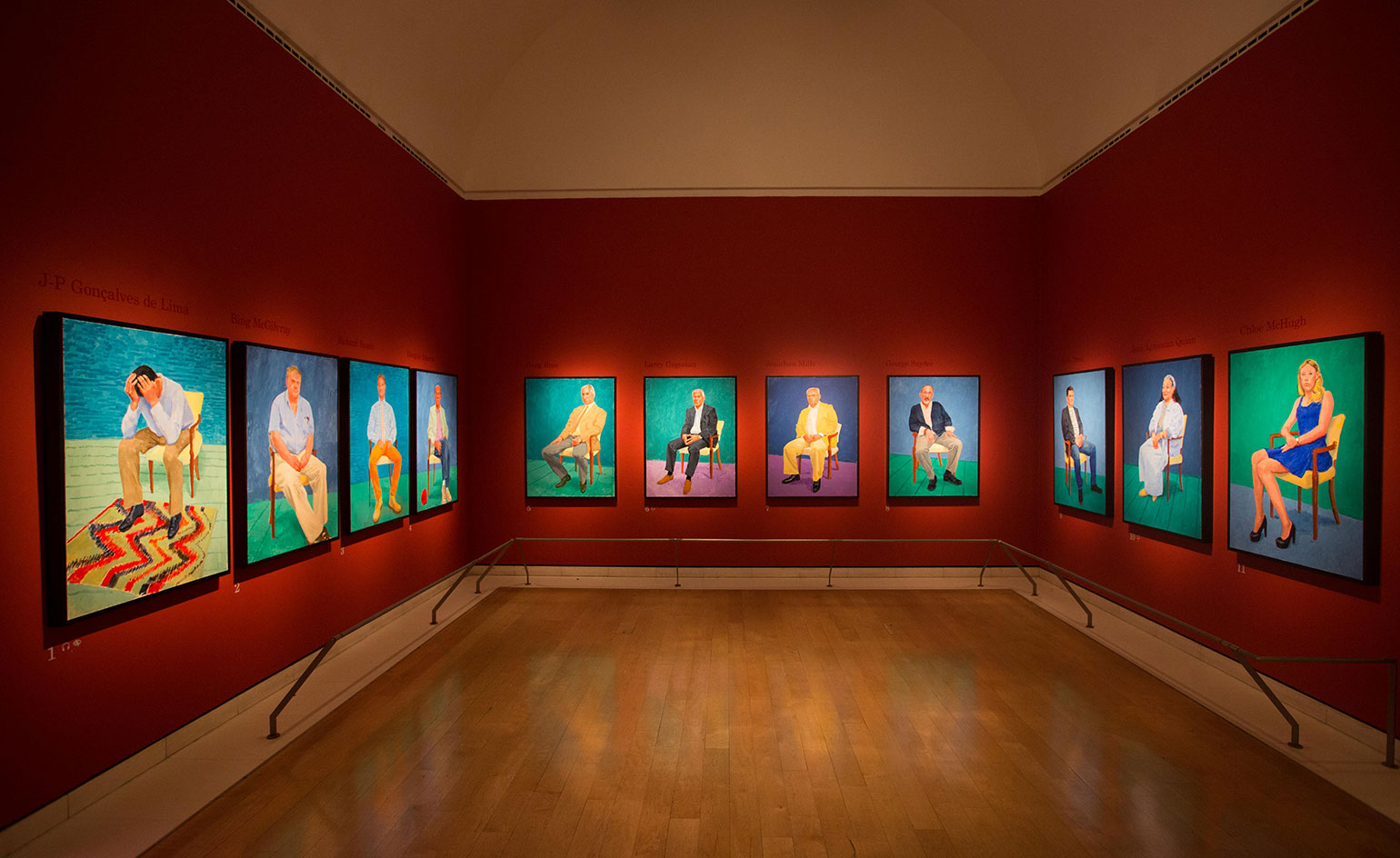 ’82 Portraits and 1 Still-life’: David Hockney returns to the RA
’82 Portraits and 1 Still-life’: David Hockney returns to the RABy Elana Wong
-
Sonic boom: music duo Carnet de Voyage usher in a new era for the Royal Academy
Progressive music duo Carnet de Voyage usher in a new era for the Royal Academy of Arts
By Jessica Klingelfuss
