Public affairs: OMA’s upgrade for Rijnstraat 8 enhances its original intention
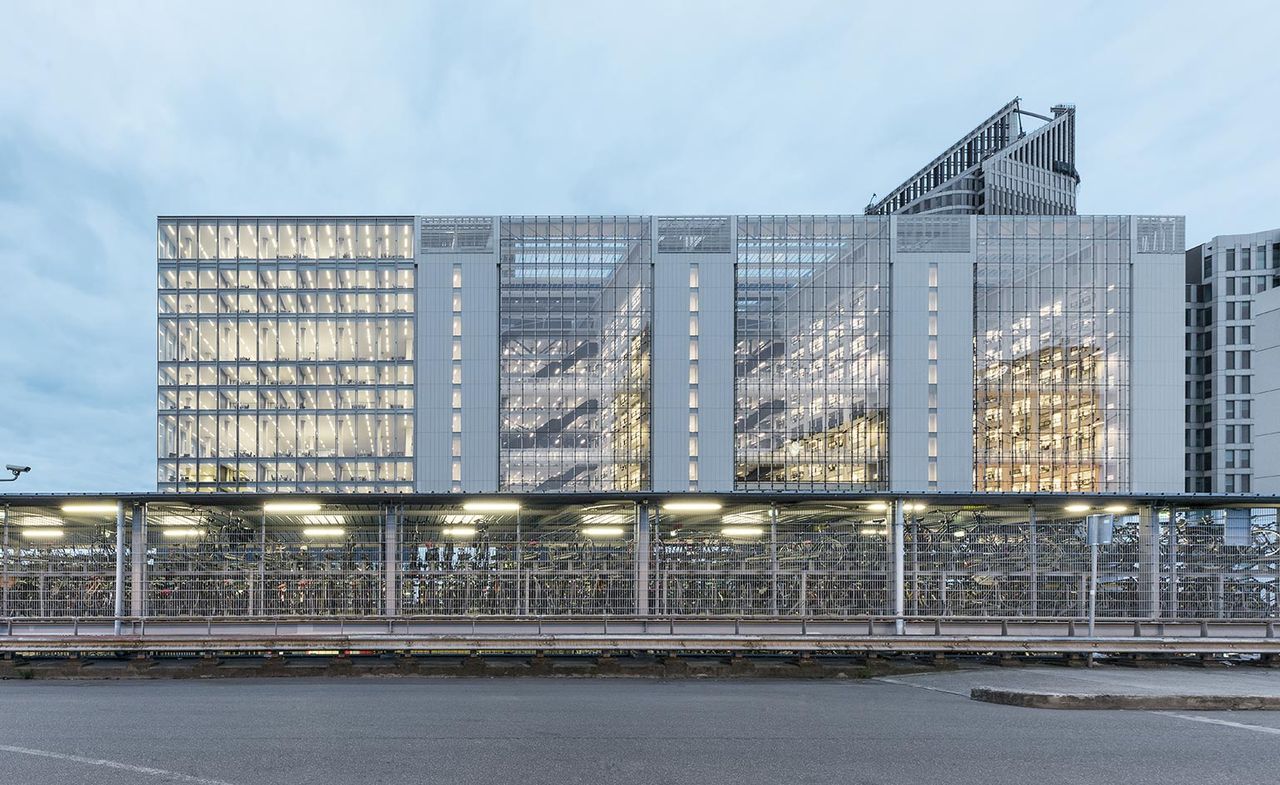
Originally designed by Jan Hoogstad and completed in 1992 for the Ministry of Housing, Spatial Planning and the Environment in The Hague, this glass-enclosed, 140m long structure was one of the Netherlands’ first sustainable buildings. Its distinctive floorplan, resembling a two-sided comb, incorporated a series of glazed atriums that helped the air circulate to regulate internal temperature in the style of a concervatory. A recent redesign by OMA, highlights Rijnstraat 8’s original intention, while bringing it to the 21st century.
When major organisational changes in the Dutch government structure meant a renovation was necessary, OMA won the contract to refresh Hoogstad's innovative, budget-savvy design. Now known as Rijnstraat 8, this will be the new home of the Ministry of Foreign Affairs, the Ministry of Infrastructure, Public Works and Water Management, the Central Agency for the Reception of Asylum Seekers, and the Immigration and Naturalization Service.
The project builds upon the original design while upgrading its performance in more ways than one, working with Hoogstad's intention for a more spacious, better lit and insulated, and naturally ventilated offices. Some 20 per cent of the structure was demolished to make way for a number of improvements, yet the architects made sure that 99.7 per cent of the original materials are reused. The new layout replaces standard corridors with spacious walkways that boast panoramic views of The Hague and beyond, offer additional space for conversations, rest, or more informal work, and help wayfinding. A concrete side wall was removed in favour of a glass facade that dramatically increases daylight.
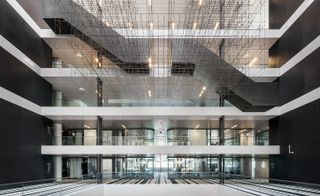
The new building combines efficient office space with striking public and flexible meeting areas.
In Rijnstraat 8, OMA partner and project architect-in-charge Ellen van Loon, drew on her experience in designing government facilities and theatres. The building feels open and visitor-friendly, while being protected by 'invisible security' systems. From the walkways one can observe, as if in a theatre, the busy life of alternating double- and single-height office floors. Glazed atriums look particularly breathtaking from the hanging stairways, intended as a healthier alternative to elevators.
The idea of giving back to the city is key to the project. The first five floors now act as semi-public meeting areas shared with the neighbouring ministries. Situated just in front of The Hague’s Central Station, Rijnstraat 8 incorporates a 'pedestrian highway' used by thousands of people on a daily basis. This was created by enlarging an existing pedestrian passage through the building to the size of a plaza.
Hofhaus, a cluster of cafes within the building, acts as a 'city lobby'. Opening early in the morning, it will soon extend its working and partying hours to 2am, making Rijnstraat 8 available to the public for even longer.
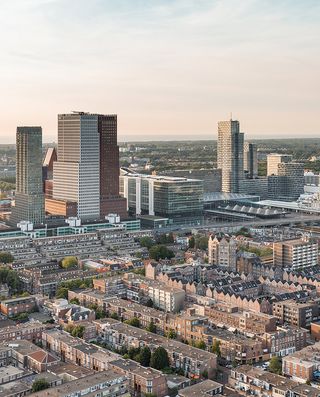
Situated in The Hague and built in 1992, the building used to be the Ministry of Housing, Spatial Planning and the Environment.
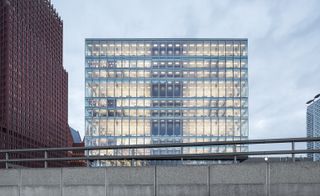
Now the structure has been upgraded by OMA and will house the Ministry of Foreign Affairs, the Ministry of Infrastructure, Public Works and Water Management, the Central Agency for the Reception of Asylum Seekers, and the Immigration and Naturalization Service.
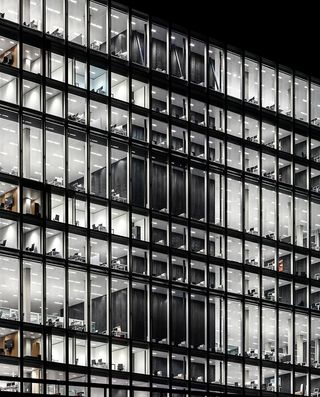
The architects tore down 20% of the structure as part of the renovations; but 99.7% of the original materials were reused in the build.
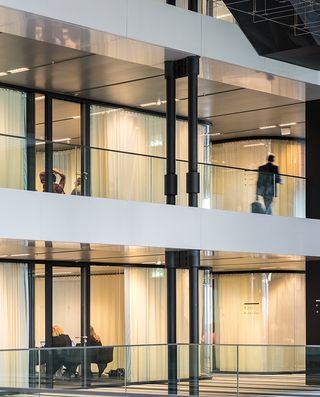
Lots of glass and open walkways instead of standard corridors mean the building feels airy and natural light can reach all spaces.
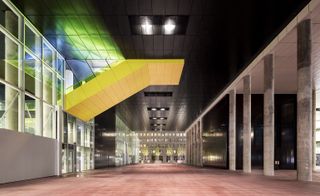
Glazed atriums and hanging stairways make for a striking interior.
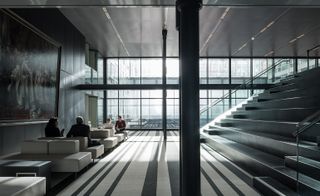
The new design includes breakout areas for conversations, rest, or more informal work.
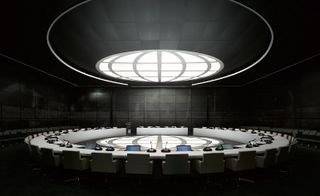
At the same time, the building is protected by ’invisible’, state-of-the-art security systems.
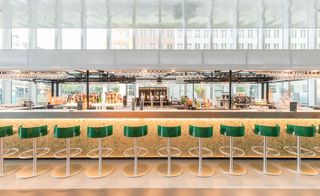
Van Loon wanted the building to be as open to the public as possible, so there’s a wealth of cafes and accessible areas that remain open till late.
INFORMATION
For more information, visit the OMA website
Wallpaper* Newsletter
Receive our daily digest of inspiration, escapism and design stories from around the world direct to your inbox.
-
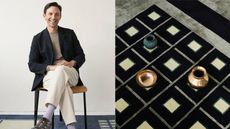 ‘I love the elevation of everyday objects' – Scott's Shop is a curated luxury store, prioritising beauty in the mundane
‘I love the elevation of everyday objects' – Scott's Shop is a curated luxury store, prioritising beauty in the mundaneScott's Shop's unique selections of rugs and objects are carefully crafted from around the world
By Tianna Williams Published
-
 Tom Wesselmann’s 'Up Close' and the anatomy of desire
Tom Wesselmann’s 'Up Close' and the anatomy of desireIn a new exhibition currently on show at Almine Rech in London, Tom Wesselmann challenges the limits of figurative painting
By Sam Moore Published
-
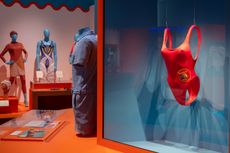 ‘Splash! A Century of Swimming and Style’ at Design Museum interrogates the loaded history of swimwear
‘Splash! A Century of Swimming and Style’ at Design Museum interrogates the loaded history of swimwearCurator Amber Butchart speaks to Wallpaper* about the Design Museum’s latest exhibition, which explores the cultural impact of swimwear – from Pamela Anderson’s bombshell ‘Baywatch’ one-piece to those made for sports, leisure or fashion statement
By Zoe Whitfield Published
-
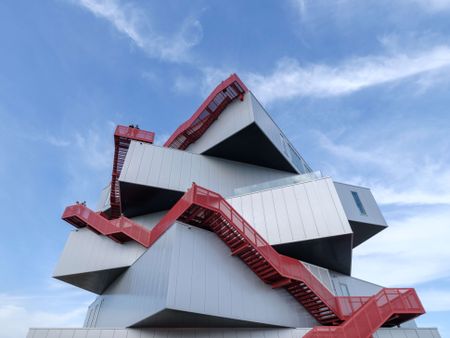 Portlantis is a new Rotterdam visitor centre connecting guests with its rich maritime spirit
Portlantis is a new Rotterdam visitor centre connecting guests with its rich maritime spiritRotterdam visitor centre Portlantis is an immersive experience exploring the rich history of Europe’s largest port; we preview what the building has to offer and the story behind its playfully stacked design
By Tianna Williams Published
-
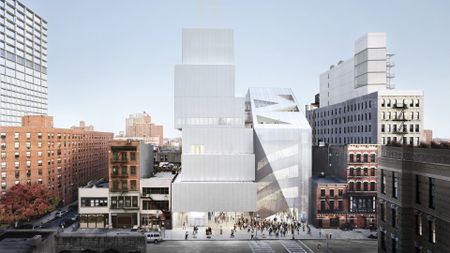 NYC's The New Museum announces an OMA-designed extension
NYC's The New Museum announces an OMA-designed extensionOMA partners including Rem Koolhas and Shohei Shigematsu are designing a new building for Manhattan's only dedicated contemporary art museum
By Anna Solomon Published
-
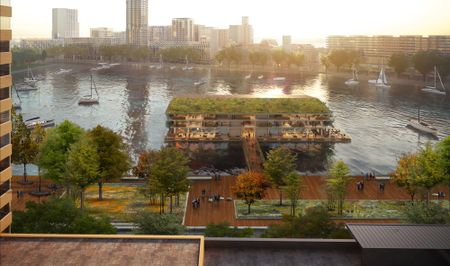 Rotterdam’s urban rethink makes it the city of 2025
Rotterdam’s urban rethink makes it the city of 2025We travel to Rotterdam, honoured in the Wallpaper* Design Awards 2025, and look at the urban action the Dutch city is taking to future-proof its environment for people and nature
By Ellie Stathaki Published
-
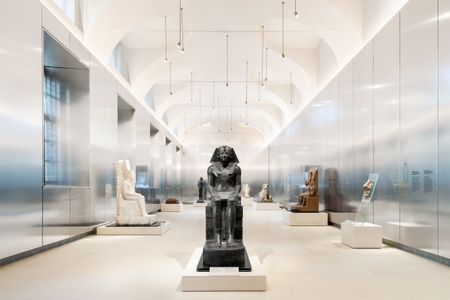 Turin’s Museo Egizio gets an OMA makeover for its bicentenary
Turin’s Museo Egizio gets an OMA makeover for its bicentenaryThe Gallery of the Kings at Turin’s Museo Egizio has been inaugurated after being remodelled by OMA, in collaboration with Andrea Tabocchini Architecture
By Smilian Cibic Published
-
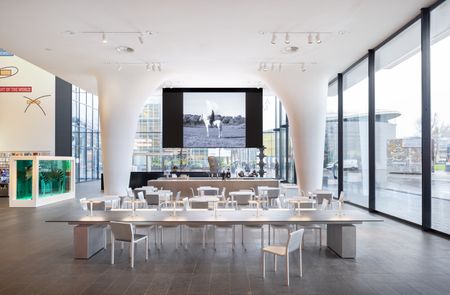 We stepped inside the Stedelijk Museum's newest addition in Amsterdam
We stepped inside the Stedelijk Museum's newest addition in AmsterdamAmsterdam's Stedelijk Museum has unveiled its latest addition, the brand-new Don Quixote Sculpture Hall by Paul Cournet of Rotterdam creative agency Cloud
By Yoko Choy Published
-
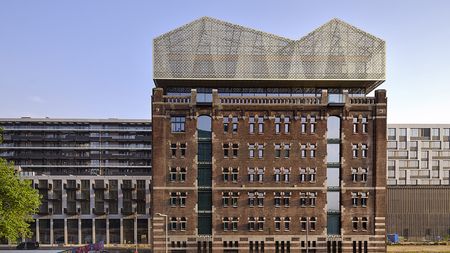 A peek inside the Nederlands Fotomuseum as it prepares for its 2025 opening
A peek inside the Nederlands Fotomuseum as it prepares for its 2025 openingThe home for the Nederlands Fotomuseum, set on the Rotterdam waterfront, is one step closer to its 2025 opening
By Ellie Stathaki Published
-
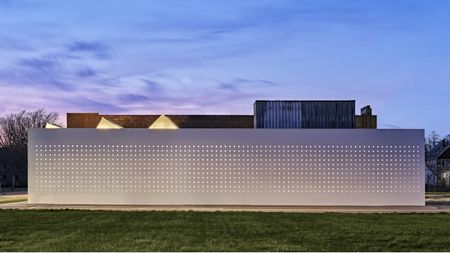 The Lantern cultural hub in Detroit by OMA balances ‘light touch’ and ‘dramatic impact’
The Lantern cultural hub in Detroit by OMA balances ‘light touch’ and ‘dramatic impact’Library Street Collective’s Lantern, a new cultural hub in Detroit, was designed by OMA New York and is a signature rebuild that makes the most of the site’s existing structures
By Siska Lyssens Published
-
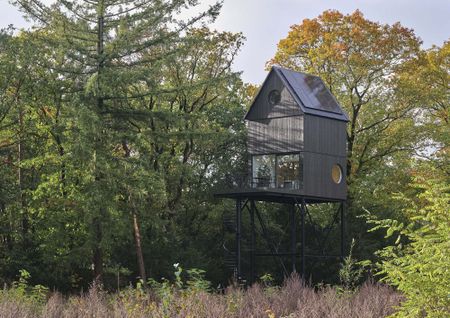 A nest house in the Netherlands immerses residents in nature
A nest house in the Netherlands immerses residents in natureBuitenverblijf Nest house by i29 offers a bird-inspired forest folly for romantic woodland escapes in the Netherlands
By Ellie Stathaki Published