Feast for the eyes: into the food halls of Rome’s Rinascente
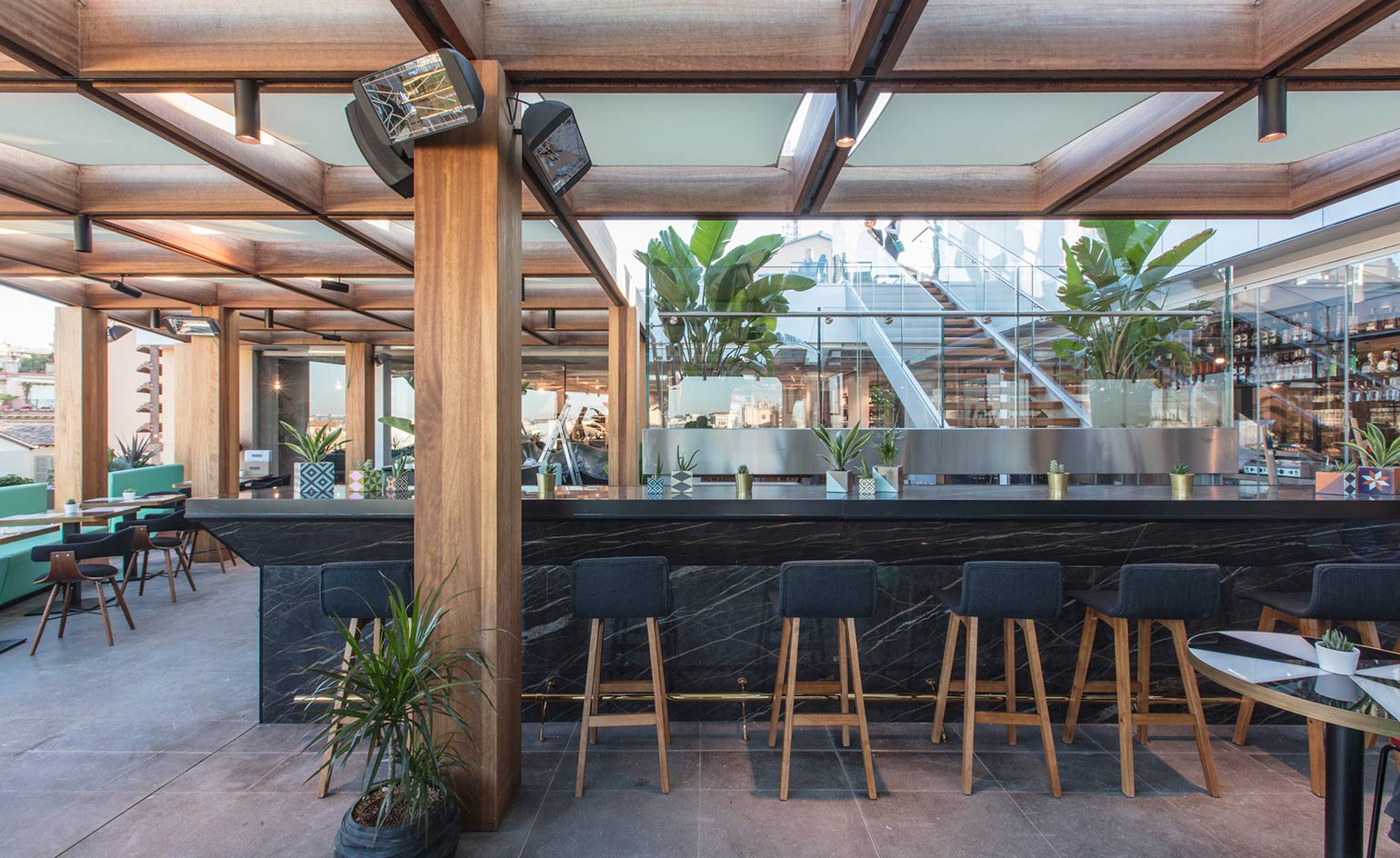
The Rinascente is one of Milan’s timeless retail institutions, so when we heard about the ongoing works at the department store’s new Rome outpost, we knew the brand’s second flagship would be just as exciting. Within a building created by a rich roaster of architects and designers, British firm Lifschutz Davidson Sandiland’s contribution focuses on the store’s top level and the interior’s very important relationship with the outdoors.
Situated in the heart of the Eternal City, mere steps away from the Trevi Fountain and Piazza di Spagna, the new Rinascente brings its sophisticated mix of fashion, beauty care, design, and gourmet food to Rome.
This was not about a quick fix. LDS has been working on this project for five years – and this is not the London based practice’s first foray into retail either. Back in 2005, the same architects were entrusted with the redesign of a considerable part of the Milan’s flagship. The firm also contributed to the retail brand’s Cagliari venue in 2014. For Rome, the team worked on the building’s top floor and terraces, which include the store’s food market, as well as restaurant, bar and café.
Aiming to create a distinctive food, retail and leisure destination, the architects blurred the boundaries between indoors and outdoors, merging skilfully the Rinascente’s modern interiors with the terraces, where visitors can enjoy the pleasant Rome weather and take in the city’s iconic views. Bringing in light was a key part of this plan, as was the use of the ceiling as a main architectural feature. Here, this meant a ceiling grid infilled ‘by open coffers filled with gently waving translucent louvres diffusing natural and artificial light’, they explain.
The terraces, carefully protected from the Mediterranean sun by canopies made out of fabric sails, are framed by a tactile timber pergola which carries the geometry of the internal atrium out. Open spaces meet with a glass balustrade that maximises the location’s wide vistas over the Roman rooftops.
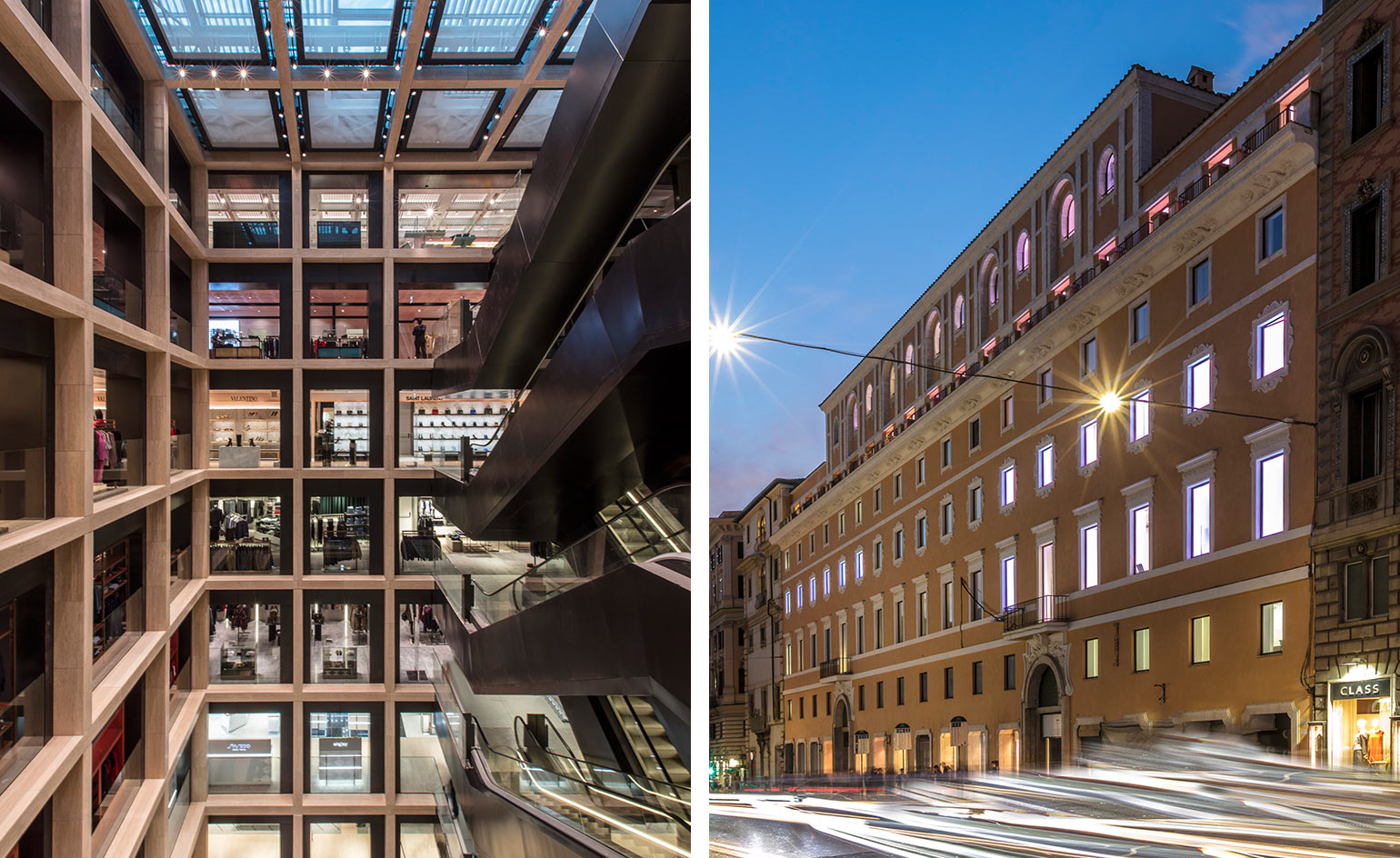
The building’s top floor and terraces have been designed by Brit architects Lifschutz Davidson Sandilands.
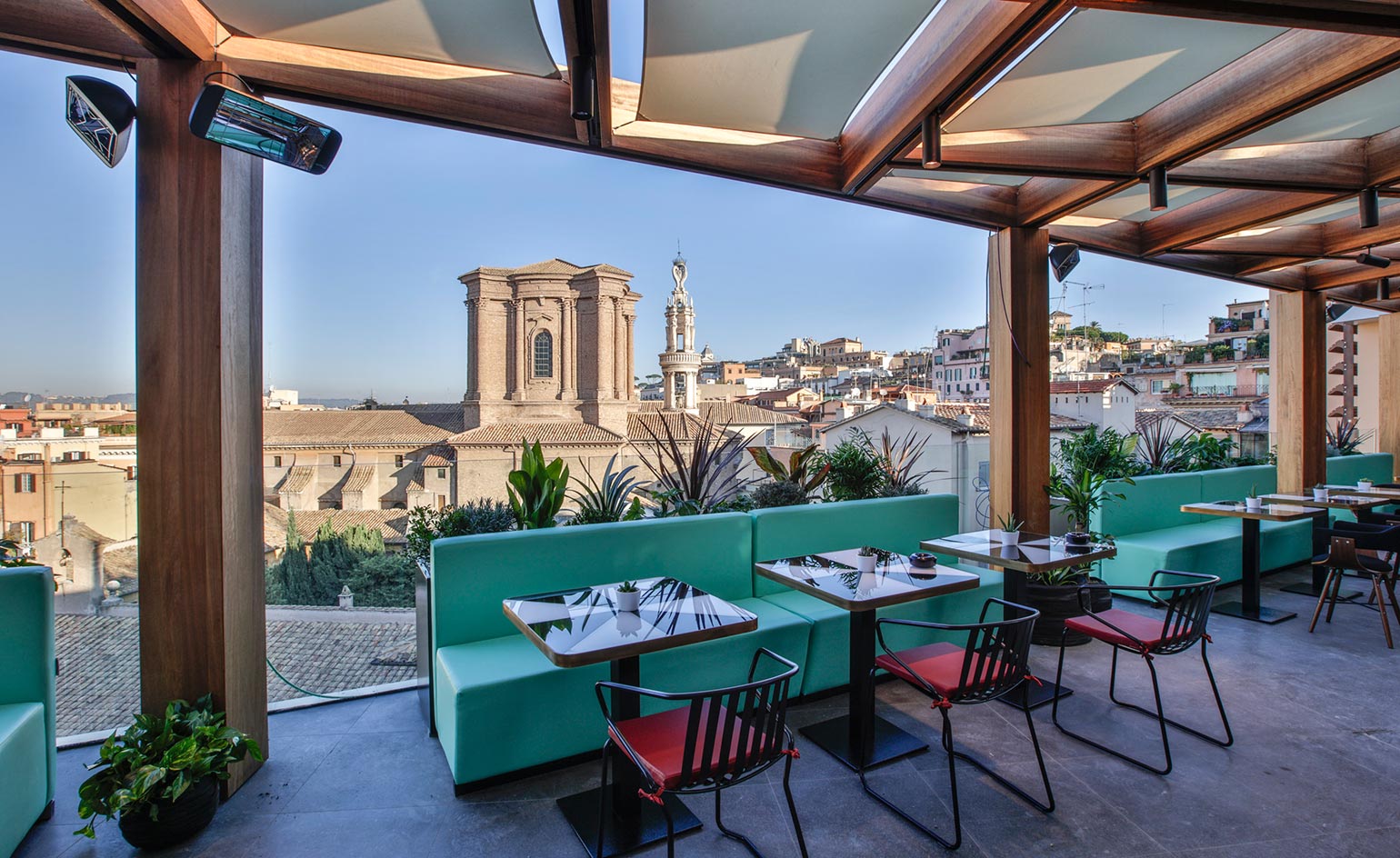
Located a stone’s throw from the Piazza di Spagna, the department store offers long views of Rome from above.
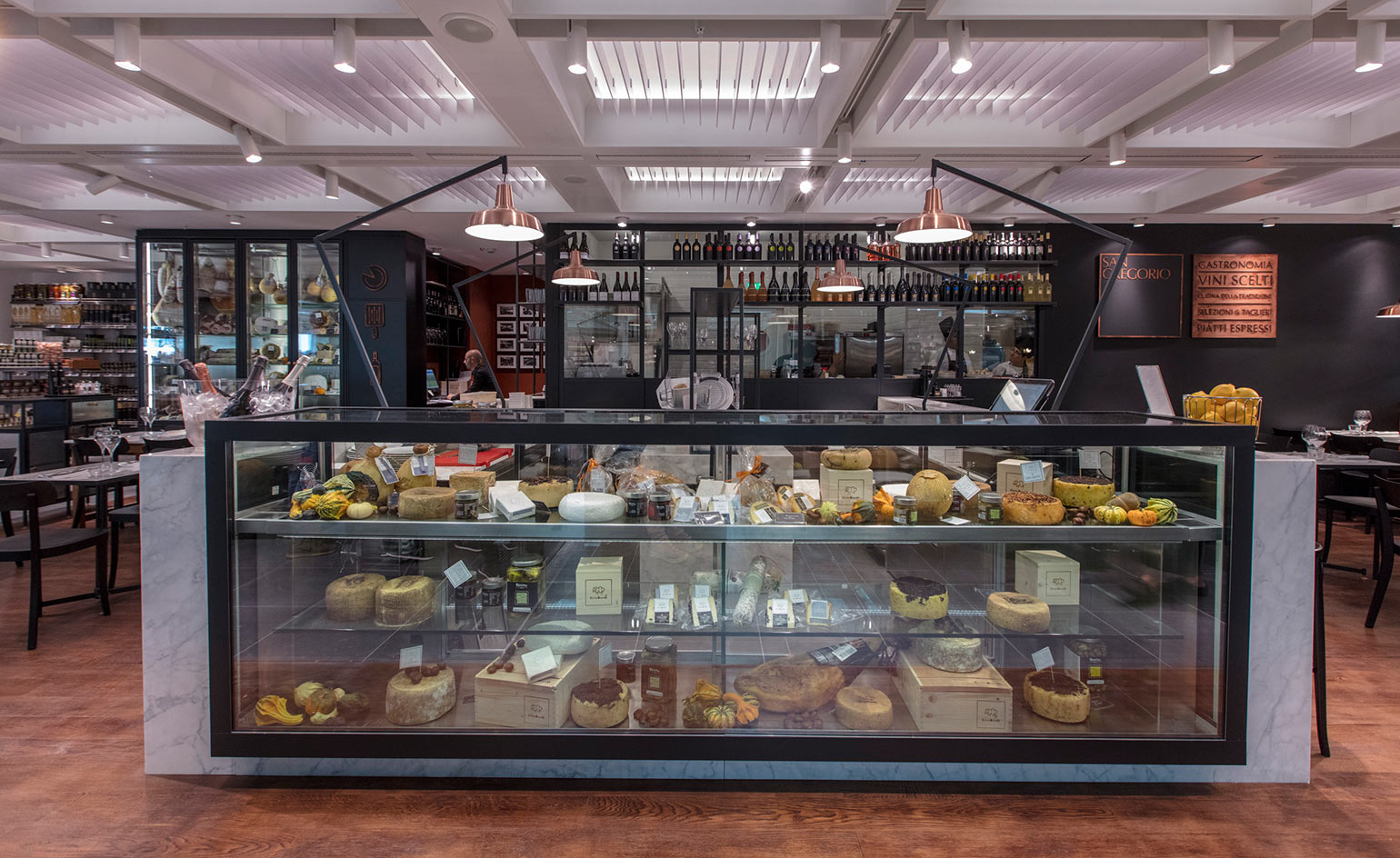
The Lifschutz Davidson Sandilands project included food market retail as well as a restaurant, bar and cafe.
INFORMATION
For more information visit the Lifschutz Davidson Sandilands website
Wallpaper* Newsletter
Receive our daily digest of inspiration, escapism and design stories from around the world direct to your inbox.
Ellie Stathaki is the Architecture & Environment Director at Wallpaper*. She trained as an architect at the Aristotle University of Thessaloniki in Greece and studied architectural history at the Bartlett in London. Now an established journalist, she has been a member of the Wallpaper* team since 2006, visiting buildings across the globe and interviewing leading architects such as Tadao Ando and Rem Koolhaas. Ellie has also taken part in judging panels, moderated events, curated shows and contributed in books, such as The Contemporary House (Thames & Hudson, 2018), Glenn Sestig Architecture Diary (2020) and House London (2022).
-
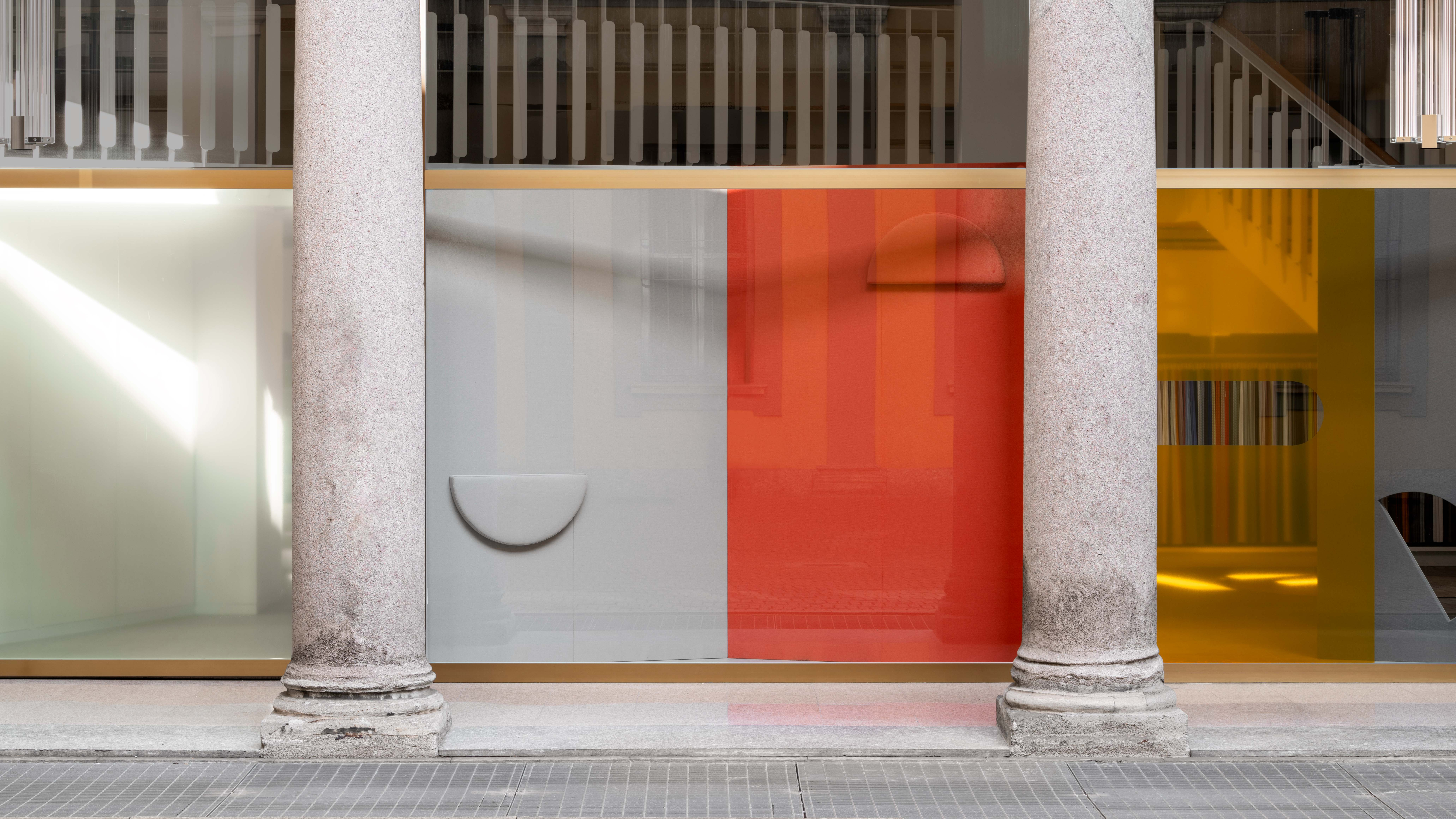 Kapwani Kiwanga transforms Kvadrat’s Milan showroom with a prismatic textile made from ocean waste
Kapwani Kiwanga transforms Kvadrat’s Milan showroom with a prismatic textile made from ocean wasteThe Canada-born artist draws on iridescence in nature to create a dual-toned textile made from ocean-bound plastic
By Ali Morris
-
 This new Vondom outdoor furniture is a breath of fresh air
This new Vondom outdoor furniture is a breath of fresh airDesigned by architect Jean-Marie Massaud, the ‘Pasadena’ collection takes elegance and comfort outdoors
By Simon Mills
-
 Eight designers to know from Rossana Orlandi Gallery’s Milan Design Week 2025 exhibition
Eight designers to know from Rossana Orlandi Gallery’s Milan Design Week 2025 exhibitionWallpaper’s highlights from the mega-exhibition at Rossana Orlandi Gallery include some of the most compelling names in design today
By Anna Solomon
-
 2026 Olympic and Paralympic Torches: in Carlo Ratti's minimalism ‘the flame is the protagonist’
2026 Olympic and Paralympic Torches: in Carlo Ratti's minimalism ‘the flame is the protagonist’The 2026 Olympic and Paralympic Torches for the upcoming Milano Cortina Games have been revealed, designed by architect Carlo Ratti to highlight the Olympic flame
By Ellie Stathaki
-
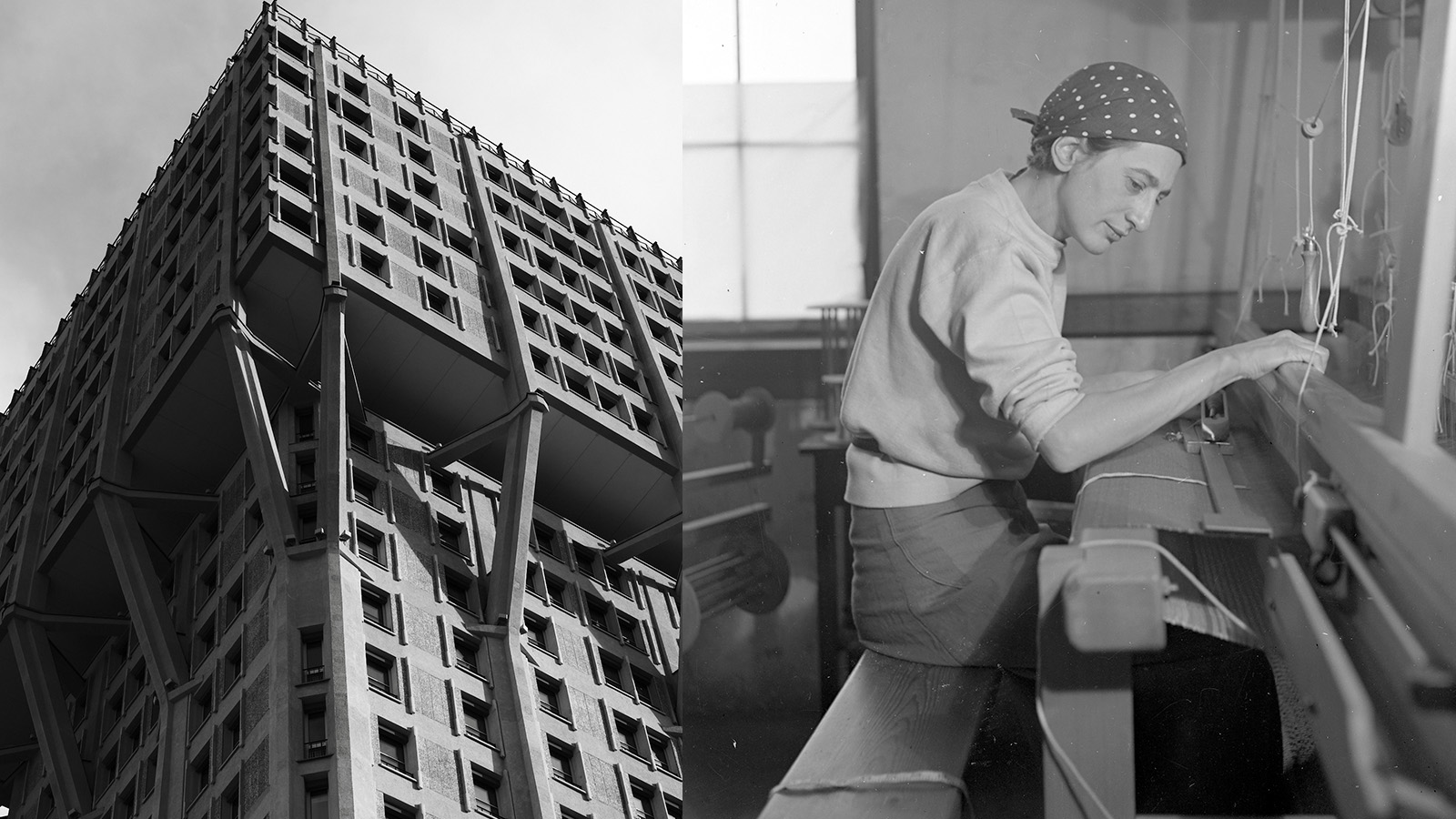 Anni Albers' weaving magic offers a delightful 2-in-1 modernist showcase in Milan
Anni Albers' weaving magic offers a delightful 2-in-1 modernist showcase in MilanA Milan Design Week showcase of Anni Albers’ weaving work, brought to life by Dedar with the Josef & Anni Albers Foundation, brings visitors to modernist icon, the BBPR-designed Torre Velasca
By Ellie Stathaki
-
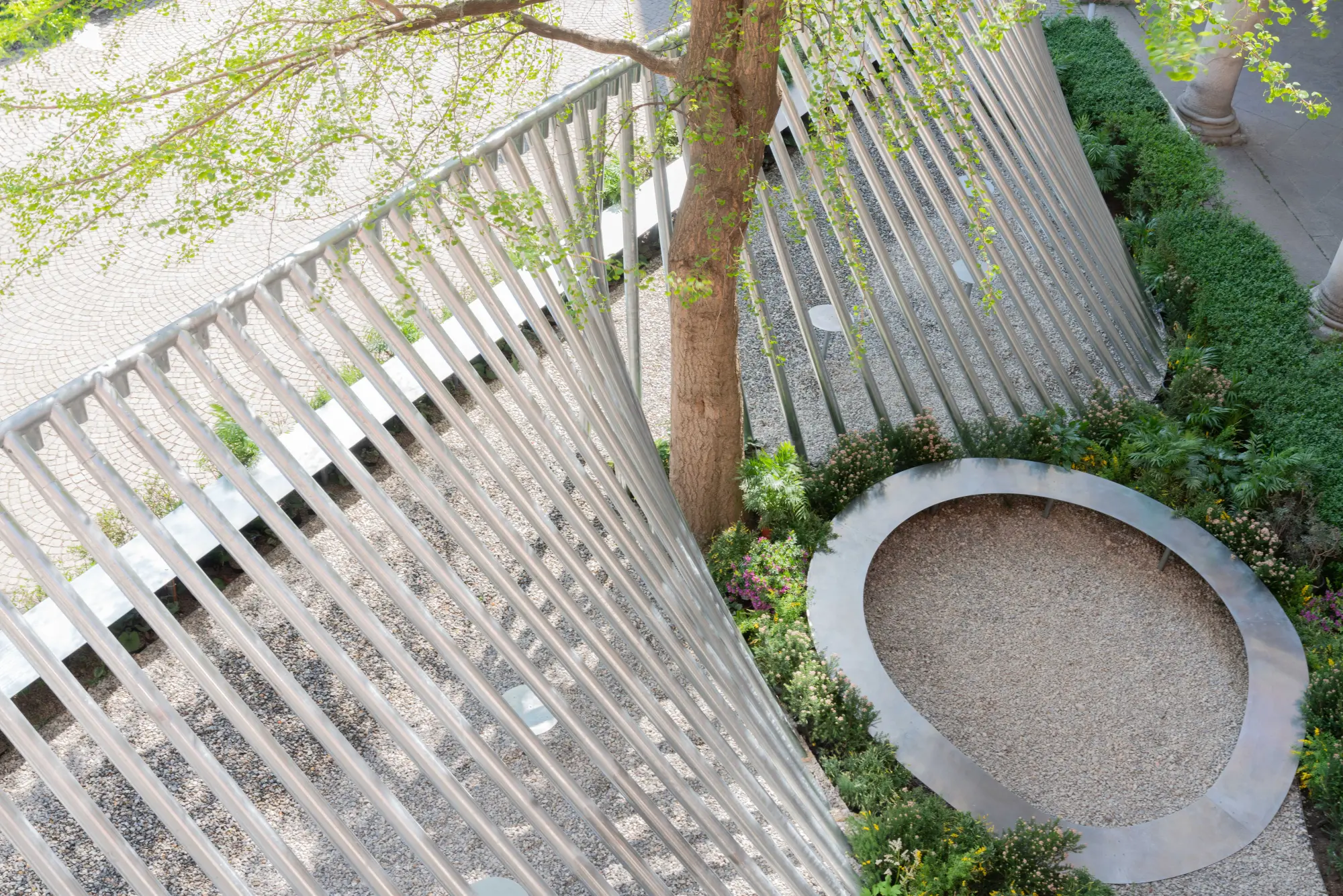 Milan Design Week: ‘A Beat of Water’ highlights the power of the precious natural resource
Milan Design Week: ‘A Beat of Water’ highlights the power of the precious natural resource‘A Beat of Water’ by BIG - Bjarke Ingels Group and Roca zooms in on water and its power – from natural element to valuable resource, touching on sustainability and consumption
By Ellie Stathaki
-
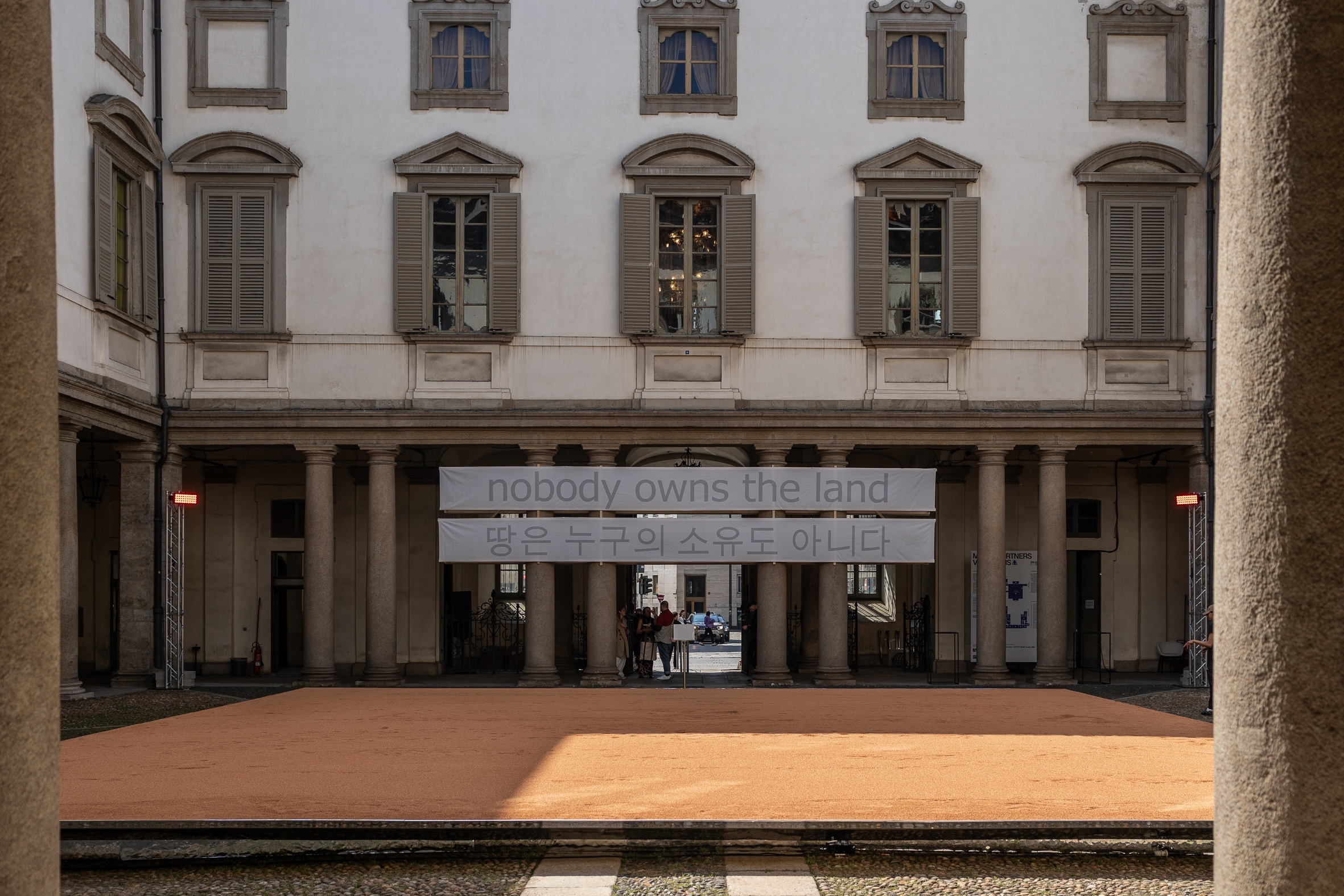 This Milan Design Week installation invites you to tread barefoot inside a palazzo
This Milan Design Week installation invites you to tread barefoot inside a palazzoAt Palazzo Litta, Moscapartners and Byoung Cho launch a contemplative installation on the theme of migration
By Ellie Stathaki
-
 The upcoming Zaha Hadid Architects projects set to transform the horizon
The upcoming Zaha Hadid Architects projects set to transform the horizonA peek at Zaha Hadid Architects’ future projects, which will comprise some of the most innovative and intriguing structures in the world
By Anna Solomon
-
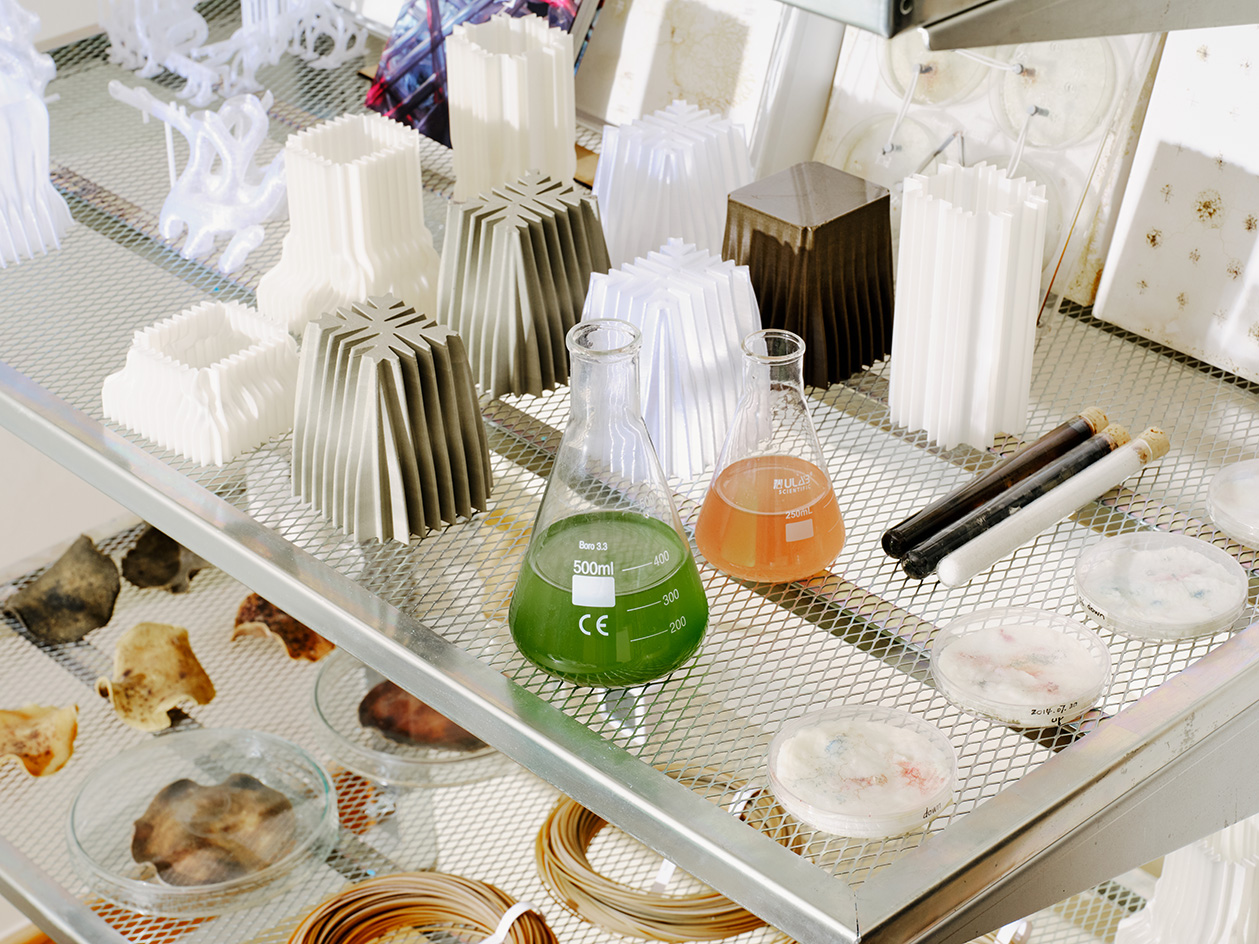 Is biodesign the future of architecture? EcoLogicStudio thinks so
Is biodesign the future of architecture? EcoLogicStudio thinks soWe talk all things biodesign with British-Italian architecture practice ecoLogicStudio, discussing how architecture can work with nature
By Shawn Adams
-
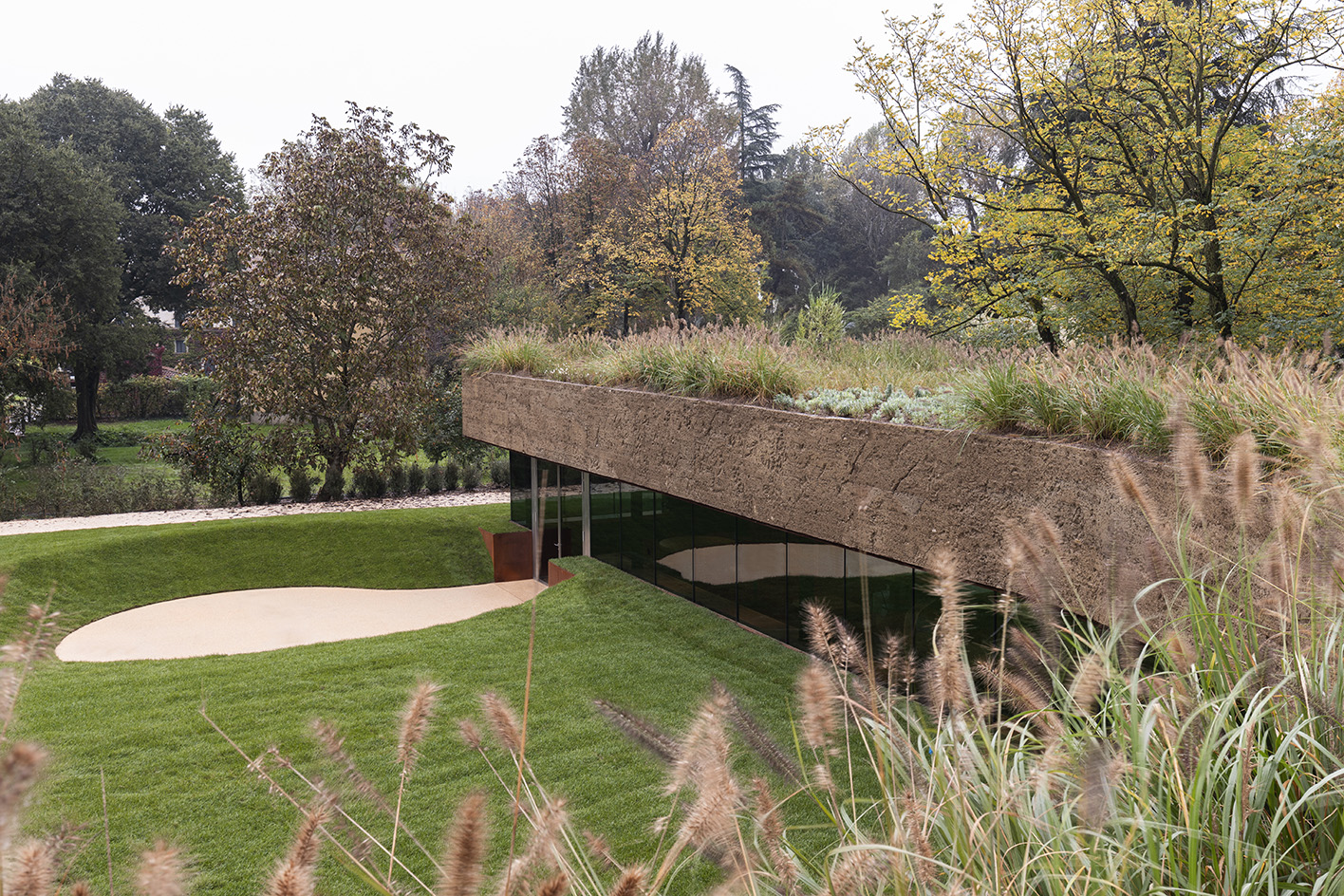 Meet Carlo Ratti, the architect curating the 2025 Venice Architecture Biennale
Meet Carlo Ratti, the architect curating the 2025 Venice Architecture BiennaleWe meet Italian architect Carlo Ratti, the curator of the 2025 Venice Architecture Biennale, to find out what drives and fascinates him ahead of the world’s biggest architecture festival kick-off in May
By Ellie Stathaki
-
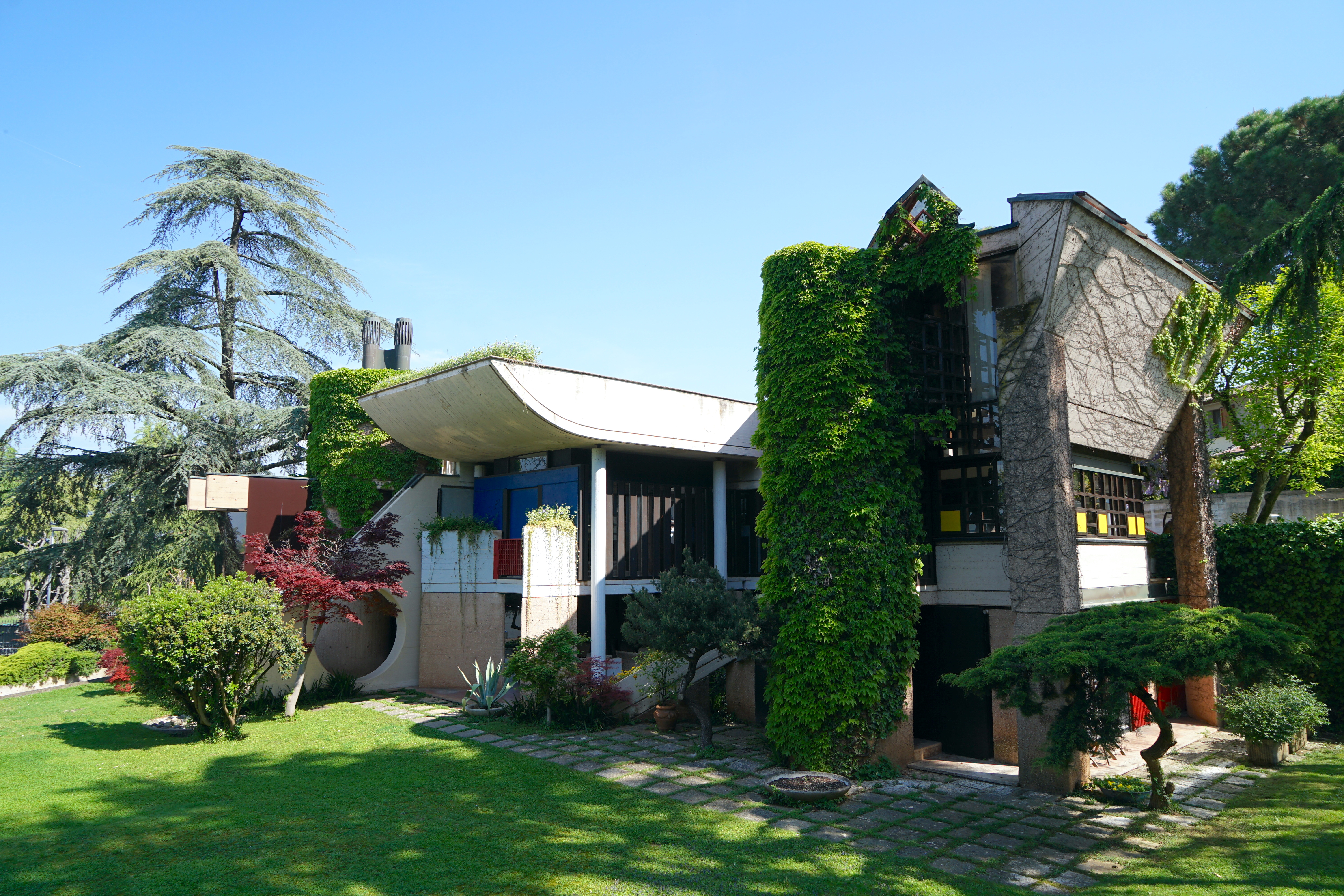 The brutal harmony of Villa Caffetto: an Escheresque Italian modernist gem
The brutal harmony of Villa Caffetto: an Escheresque Italian modernist gemThe Escheresque Italian Villa Caffetto designed by Fausto Bontempi for sculptor Claudio Caffetto
By Adam Štěch