Rising Green brings a colourful youth hub to a north London high street
Rising Green by Freehaus and JA Projects transforms an unused retail unit into a thriving, colourful youth hub for a north London community
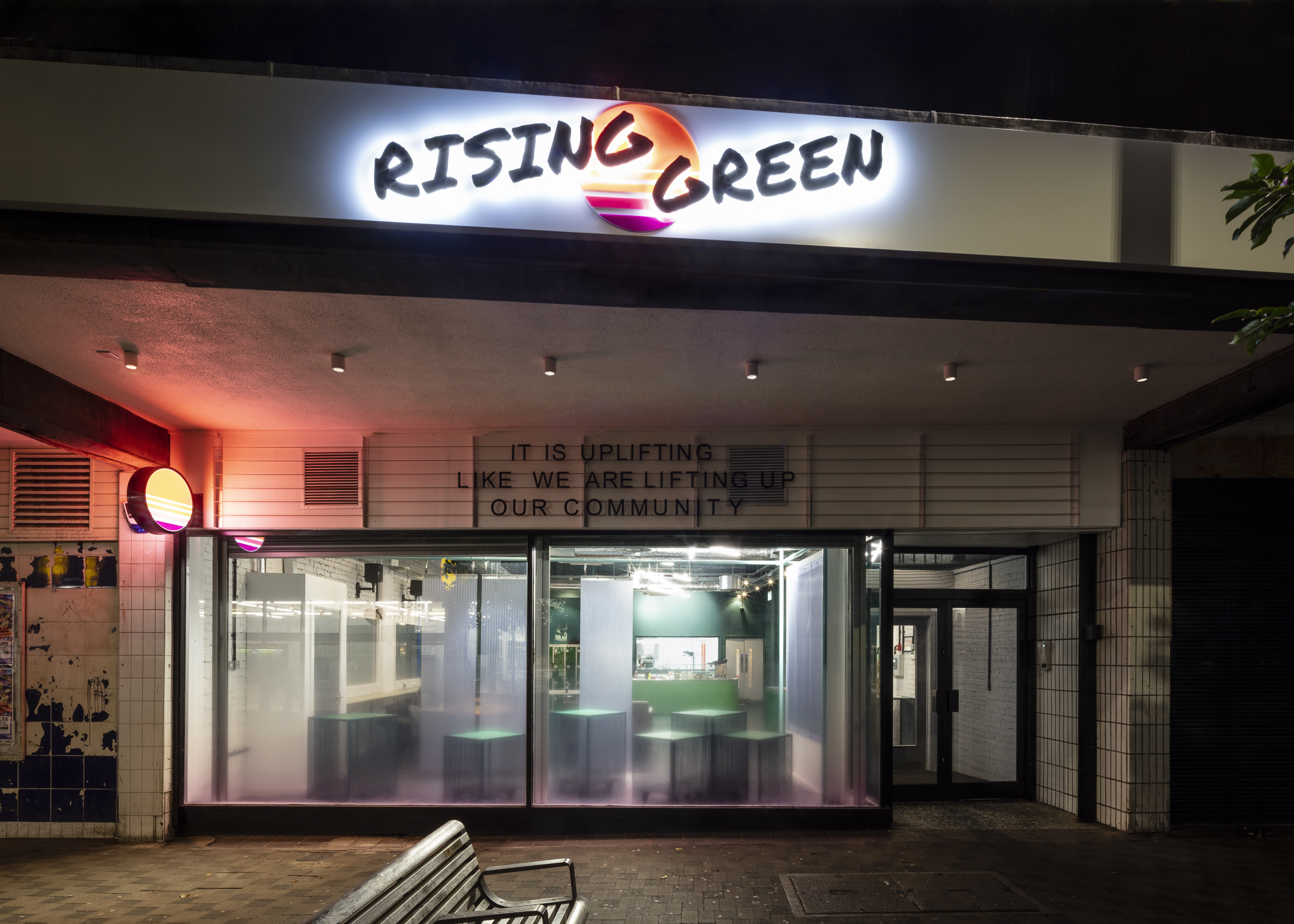
Take an empty retail unit on the high street of Wood Green and most wouldn’t think to transform it into a youth hub. Yet, that was the challenge Haringey Council posed to London architecture and design practices Freehaus and JA Projects – what could a space that welcomes local young people look like in an area dominated by retail? Completed in the heat of the summer with palpable input from Wood Green’s young voices, Rising Green serves as an example of how co-design can help carve a tailormade space where the local youth can relax, socialise, and learn.
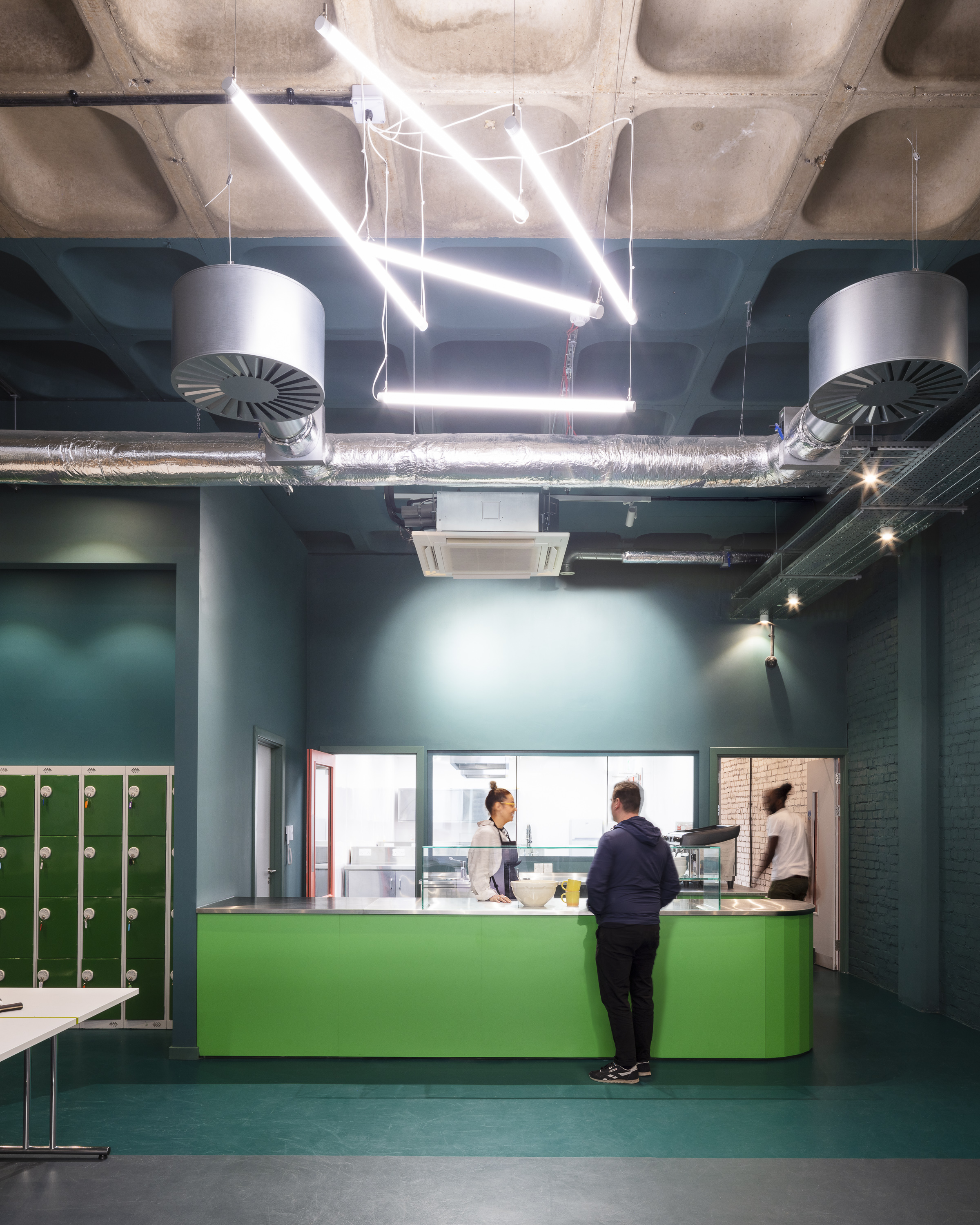
Striking a balance between providing unobstructed views to the hub’s offerings and ensuring a sense of safety and security for its occupants was vital in the design process. Consultations with the local youth led to a brand identity that is tailormade toward Gen Z – an aesthetic intersection between the pop culture influences of the likes of sneaker culture, video game Grand Theft Auto San Andreas and indie rock band Glass Animal’s 1980s-influenced ‘Heat Waves’ music video.
Both inviting and sheltering, the frontage boasts the youth hub’s logo in a softly backlit tangerine and violet, the latter colour clouding the bottom half of the glass shopfront as a gradation. People stop to examine the easels on display holding architectural illustrations of the space, placeholders for posters promoting future events and exhibitions.
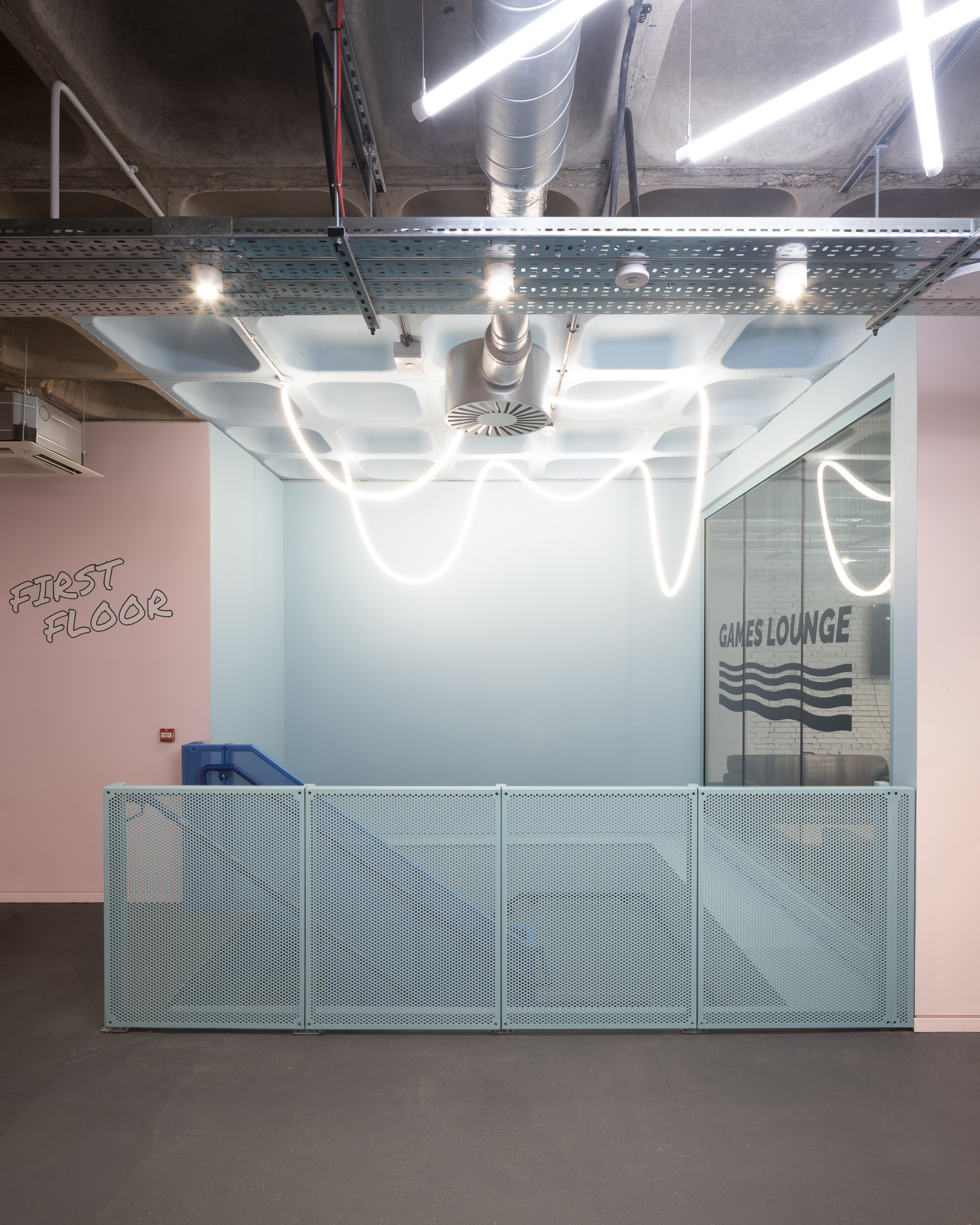
‘The Rising Green Youth Hub has been guided by the need for a clever retrofit of an existing high street retail unit and a design that embraces circular economy principles,’ says Freehaus director Jonathan Hagos. ‘Working to deliver this innovative design in time for the summer holidays, these principles have formed an integral part of the design brief, equally driven by the voice of the young people who have continually expressed concern for environmental principles and careful material application to safeguard longevity.’
At the entryway, a white, ruffled polycarbonate sheet offers translucency in the intermediary space while a striking spring green bench hints toward the vibrancy of the hub’s colour scheme. The interior of the building is unrecognisable as a retail unit – the ceiling is stripped to a bare waffle concrete slab soffit, and conduits and piping are left exposed. There are plans for local artists to make their mark on the exposed brick walls washed in white.
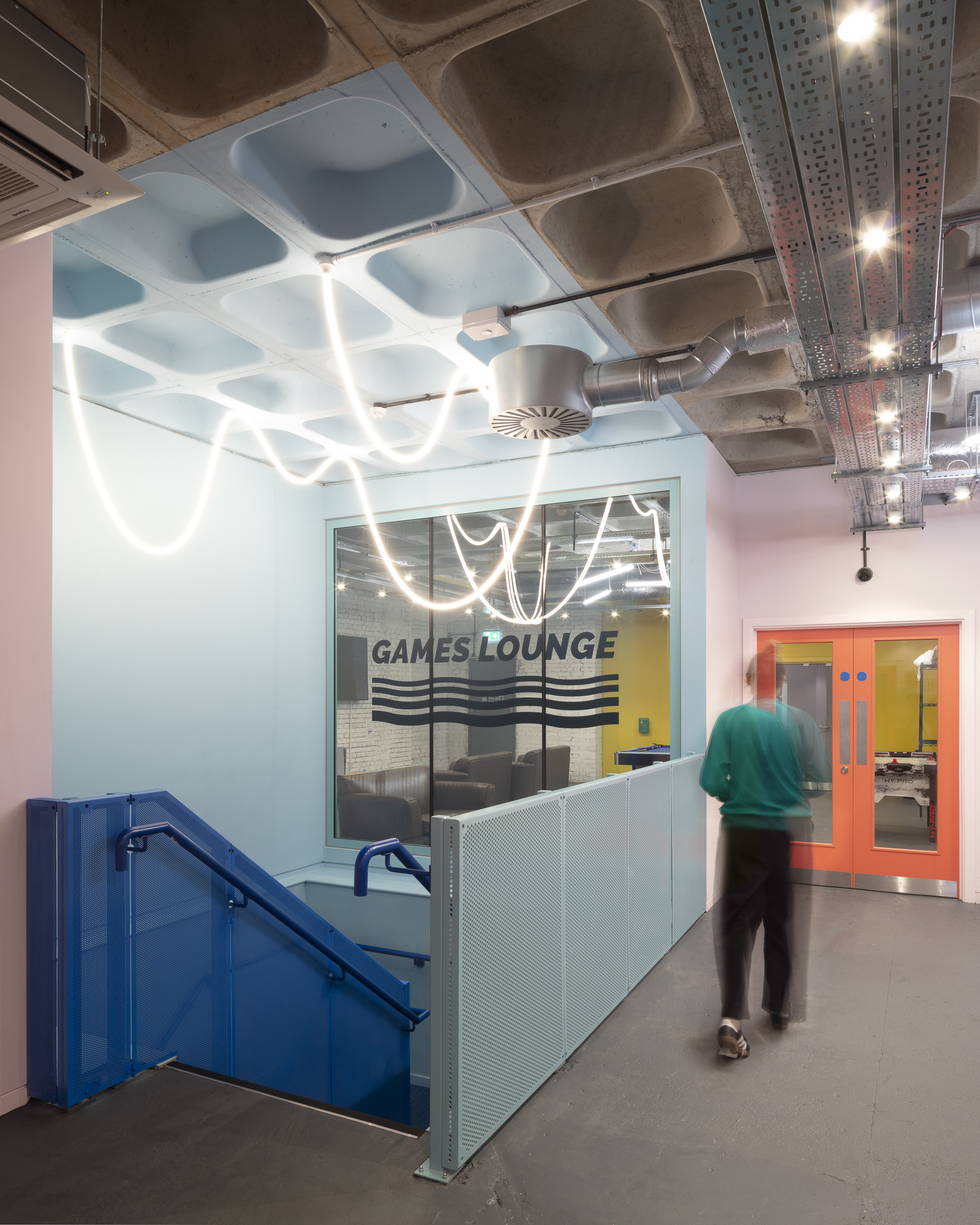
Not only is the lobby of the hub multipurpose, currently used as a locker area, casual games space, and a workspace, but modular elements like the steel wire shelving units and MDF-top plinths let its occupants reconfigure the space. Connecting the public-facing lobby to the more secluded rooms of Rising Green is a café area supported by a training kitchen demarcated with a teal finish.
Simple yet playful signage combined with colour-coded doors and rooms makes wayfinding and exploration easy for the hub’s young occupants. Beyond a hallway of activity rooms hidden behind coral doors is a staircase leading to the first floor of the building. Here, a games lounge, sensory room, quiet room, recording studio, multimedia room, and several workspaces cater to this community’s diversity of interests and needs.
Wallpaper* Newsletter
Receive our daily digest of inspiration, escapism and design stories from around the world direct to your inbox.
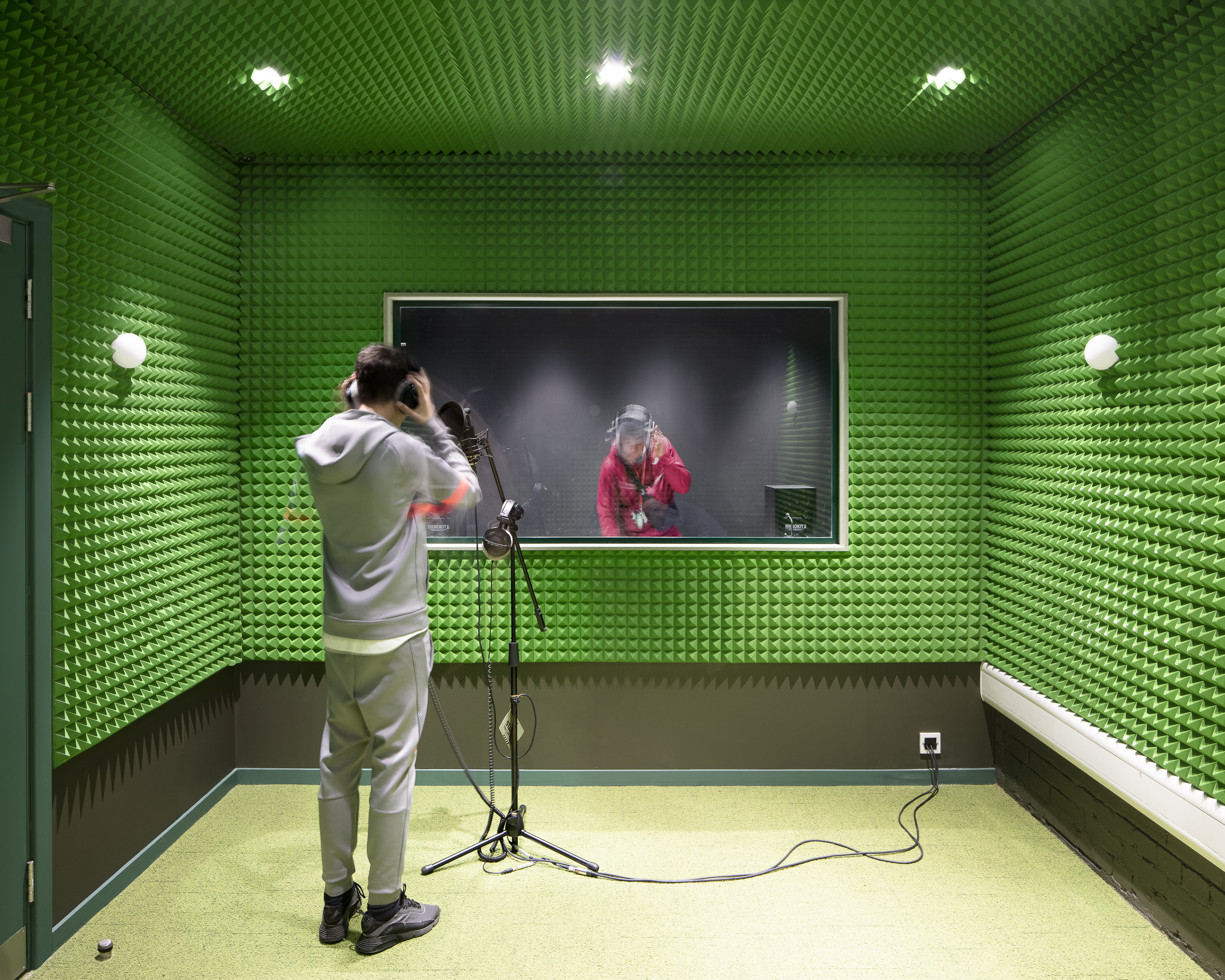
‘For both of our practices and Haringey Council, this project demonstrates the power of retrofit and how such approaches can contribute to the Mayor’s High Streets and Town Centres Adaptive Strategies,’ says Hagos. ‘Together, we have delivered a youth hub of the future, for the future; offering a dynamic and nurturing space for the young people of Haringey to inhabit and grow.'
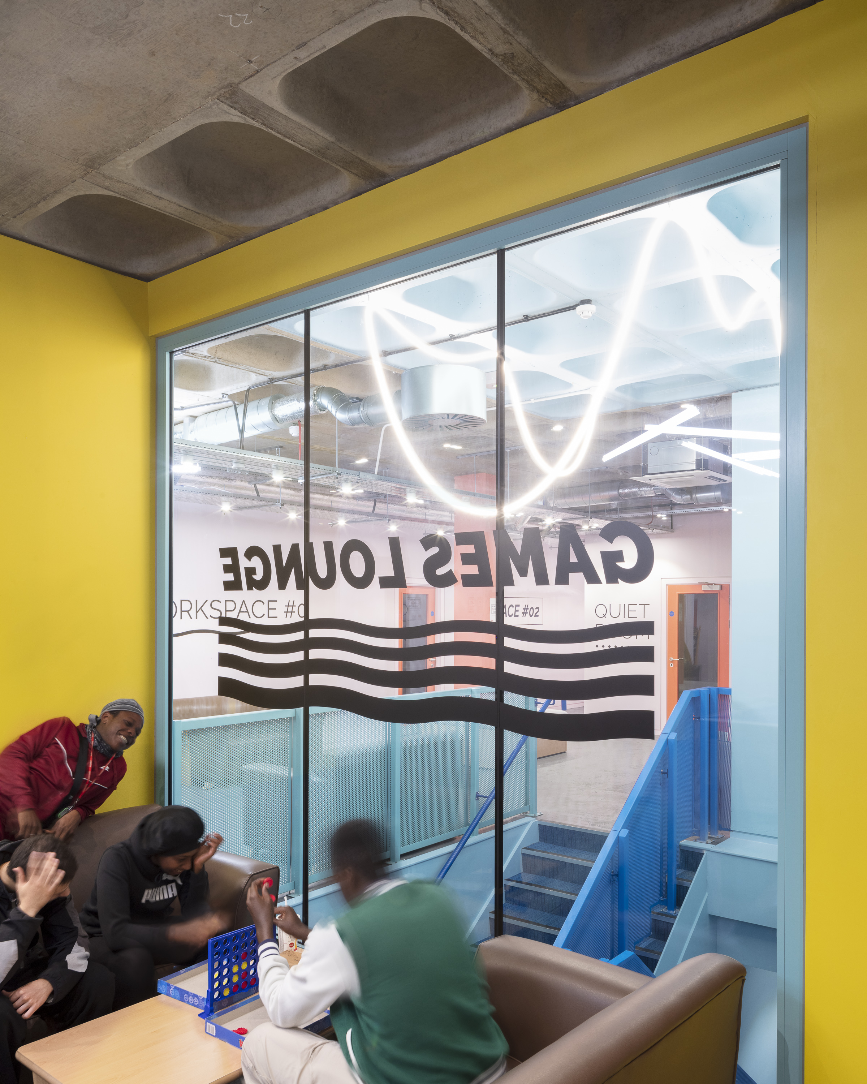
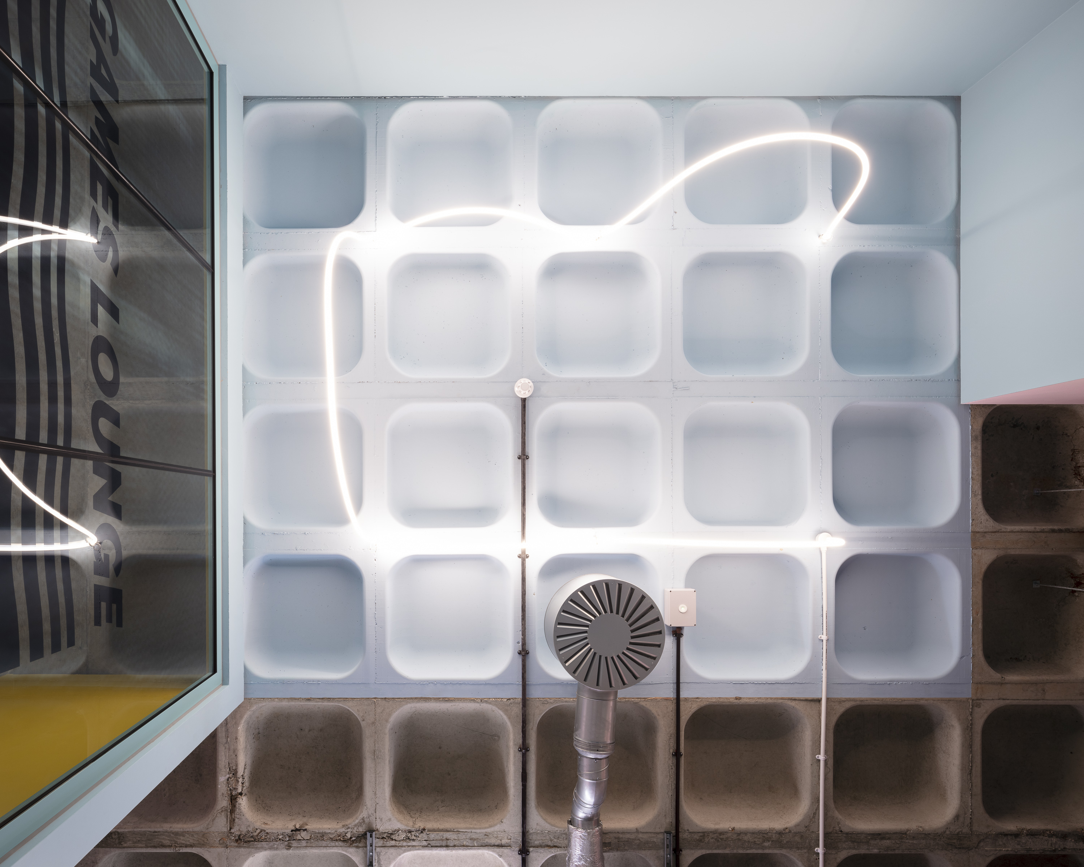
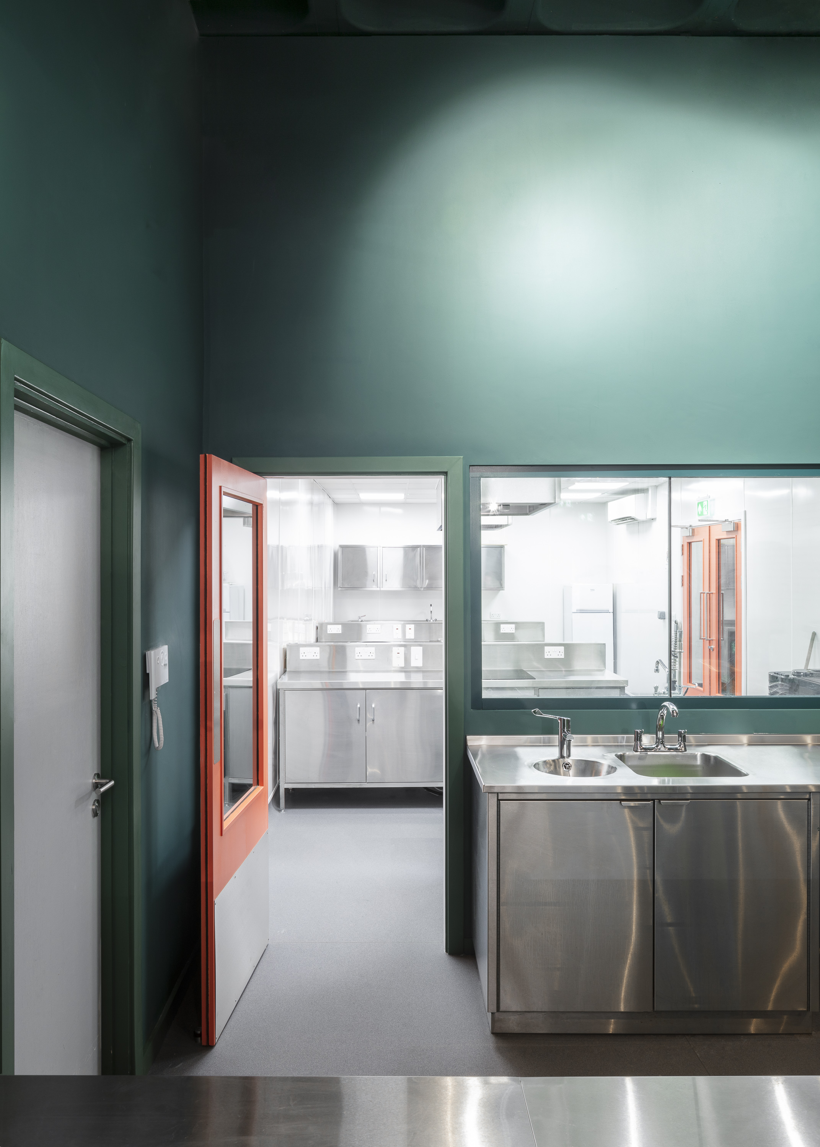

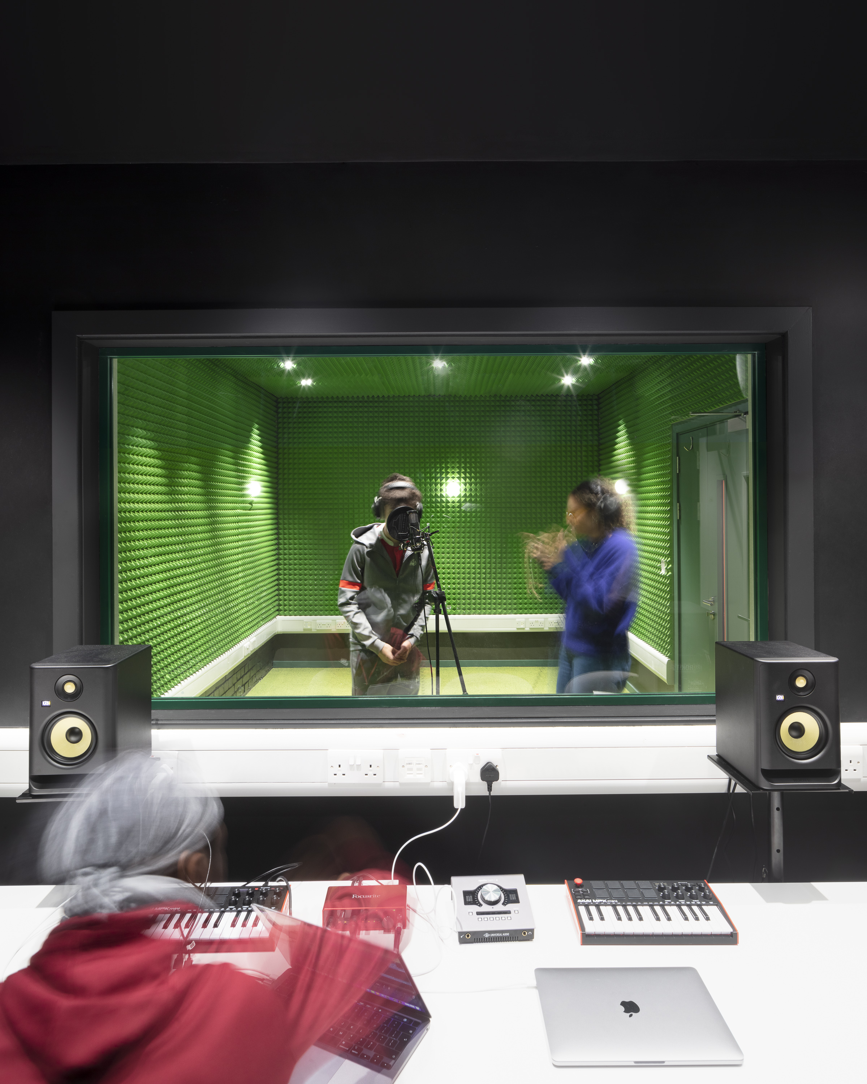
-
 A Xingfa cement factory’s reimagining breathes new life into an abandoned industrial site
A Xingfa cement factory’s reimagining breathes new life into an abandoned industrial siteWe tour the Xingfa cement factory in China, where a redesign by landscape specialist SWA Group completely transforms an old industrial site into a lush park
By Daven Wu
-
 Put these emerging artists on your radar
Put these emerging artists on your radarThis crop of six new talents is poised to shake up the art world. Get to know them now
By Tianna Williams
-
 Dining at Pyrá feels like a Mediterranean kiss on both cheeks
Dining at Pyrá feels like a Mediterranean kiss on both cheeksDesigned by House of Dré, this Lonsdale Road addition dishes up an enticing fusion of Greek and Spanish cooking
By Sofia de la Cruz
-
 An octogenarian’s north London home is bold with utilitarian authenticity
An octogenarian’s north London home is bold with utilitarian authenticityWoodbury residence is a north London home by Of Architecture, inspired by 20th-century design and rooted in functionality
By Tianna Williams
-
 What is DeafSpace and how can it enhance architecture for everyone?
What is DeafSpace and how can it enhance architecture for everyone?DeafSpace learnings can help create profoundly sense-centric architecture; why shouldn't groundbreaking designs also be inclusive?
By Teshome Douglas-Campbell
-
 The dream of the flat-pack home continues with this elegant modular cabin design from Koto
The dream of the flat-pack home continues with this elegant modular cabin design from KotoThe Niwa modular cabin series by UK-based Koto architects offers a range of elegant retreats, designed for easy installation and a variety of uses
By Jonathan Bell
-
 Are Derwent London's new lounges the future of workspace?
Are Derwent London's new lounges the future of workspace?Property developer Derwent London’s new lounges – created for tenants of its offices – work harder to promote community and connection for their users
By Emily Wright
-
 Showing off its gargoyles and curves, The Gradel Quadrangles opens in Oxford
Showing off its gargoyles and curves, The Gradel Quadrangles opens in OxfordThe Gradel Quadrangles, designed by David Kohn Architects, brings a touch of playfulness to Oxford through a modern interpretation of historical architecture
By Shawn Adams
-
 A Norfolk bungalow has been transformed through a deft sculptural remodelling
A Norfolk bungalow has been transformed through a deft sculptural remodellingNorth Sea East Wood is the radical overhaul of a Norfolk bungalow, designed to open up the property to sea and garden views
By Jonathan Bell
-
 A new concrete extension opens up this Stoke Newington house to its garden
A new concrete extension opens up this Stoke Newington house to its gardenArchitects Bindloss Dawes' concrete extension has brought a considered material palette to this elegant Victorian family house
By Jonathan Bell
-
 A former garage is transformed into a compact but multifunctional space
A former garage is transformed into a compact but multifunctional spaceA multifunctional, compact house by Francesco Pierazzi is created through a unique spatial arrangement in the heart of the Surrey countryside
By Jonathan Bell