Rising in Russia: Zaha Hadid’s Dominion Tower unveiled in Moscow
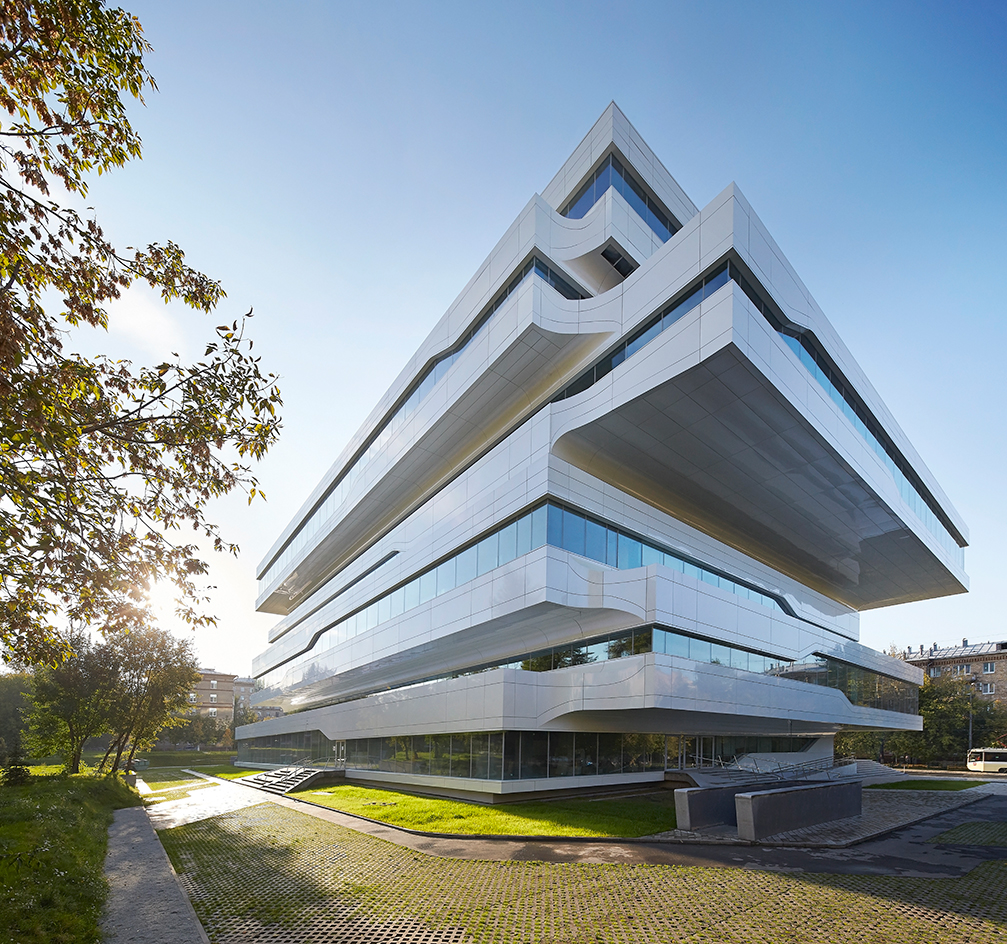
Fresh from her Royal Gold Medal win, Zaha Hadid has further cause for celebration: the completion of her latest project, the Dominion Tower in Moscow.
The project, which broke ground in 2012 and was unveiled alongside the Peresvet Group last week, is the first of the new projects to be built for the growing creative and IT sectors in Moscow's southeastern corner.
Located next to tram and trolleybus stops near Dubrovka Station, the vertically stacked off-set plates rise like a solid Tetris tower, square boxes piled up in neat – if seemingly precarious – unison. Inside, curved elements connect the fabric of the building; a central atrium rising through all levels to flood the hearth with natural light. The building itself has nine floors (seven of which are for offices and two basement levels) creating 21,184 sq m of floor space.
'Balconies at each level project into the atrium, corresponding to the displacement of the outer envelope,' explains the architectural practice. A series of staircases interconnect through this central space, making it look like a real life rendition of MC Escher's famous drawings.
The off-set floor plates are balanced between the opposite sides of the building. 'In some zones, columns are removed and replaced with transfer beams to increase the uninterrupted floor space for larger tenants or public programmes,' say the architects.
On the ground floor, a restaurant and coffee area – along with the relaxation zones on balconies – are meant to encourage interaction between employees and disciplines. Office spaces are arranged within a system of standard rectilinear bays, offering possibilities for small, expanding or larger companies as needed. The overriding concept is one of open connectivity, aiming to fuel the collective research culture and development of the companies that will take up residency here.
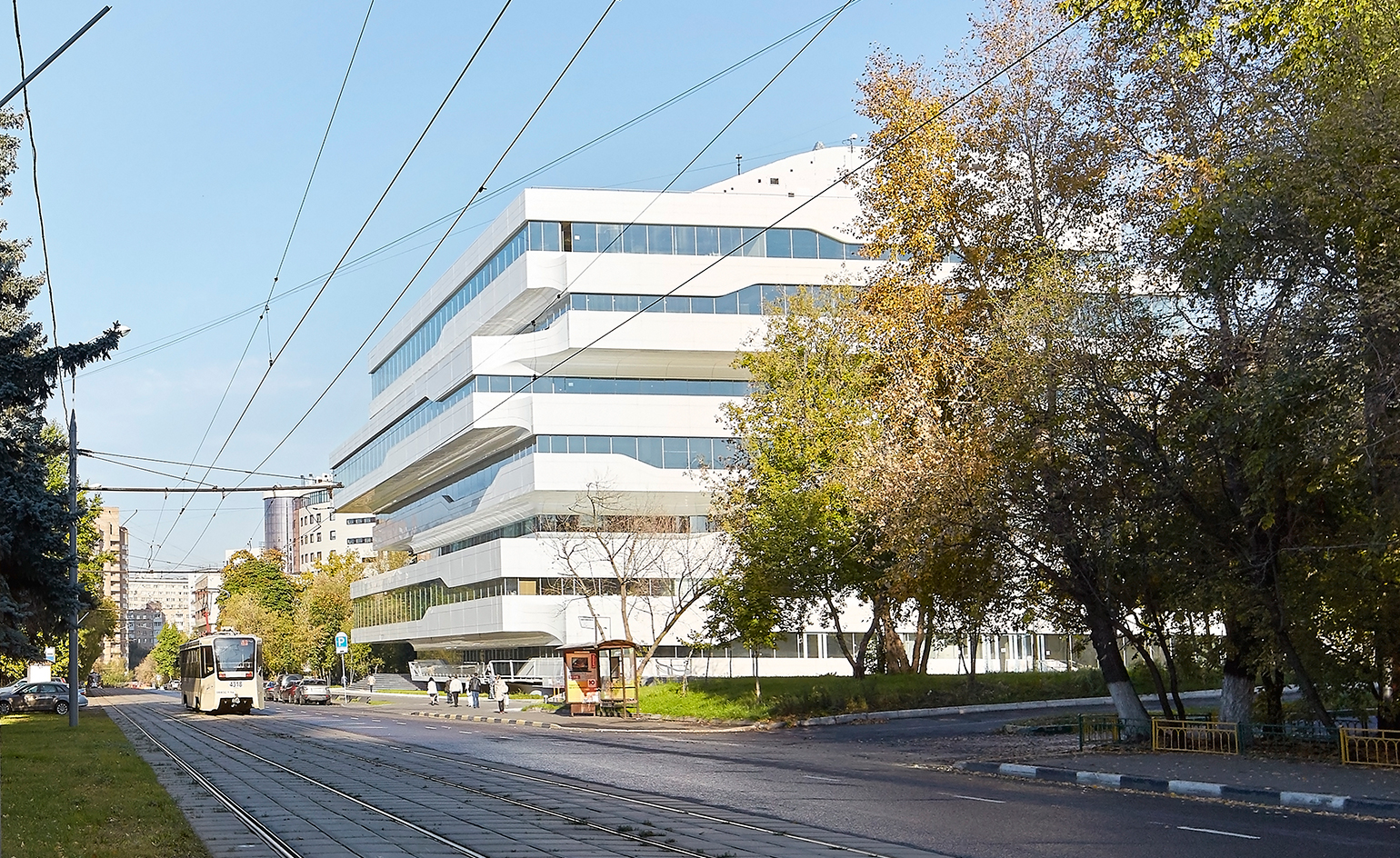
Located next to tram and trolleybus stops near Dubrovka Station, the vertically stacked, off-set plates rise like a solid Tetris tower, square boxes piled up in neat, if slightly precarious, unison
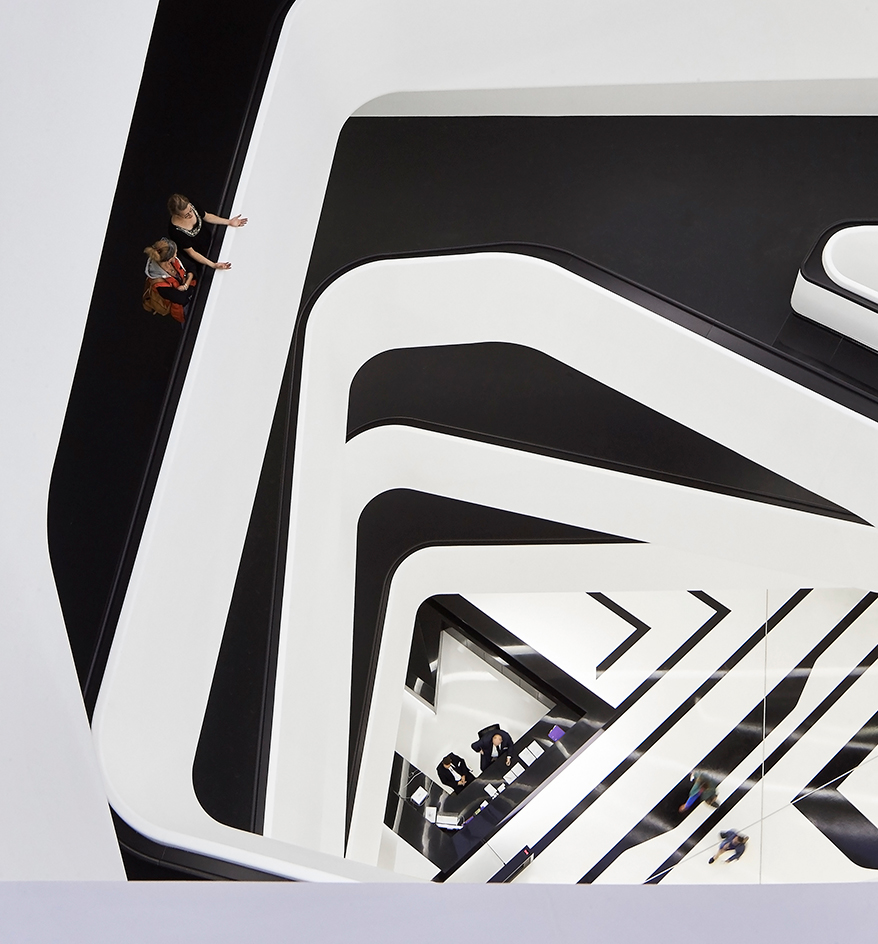
Inside, curved elements connect the fabric of the building, a central atrium rising through all levels to flood the hearth with natural light
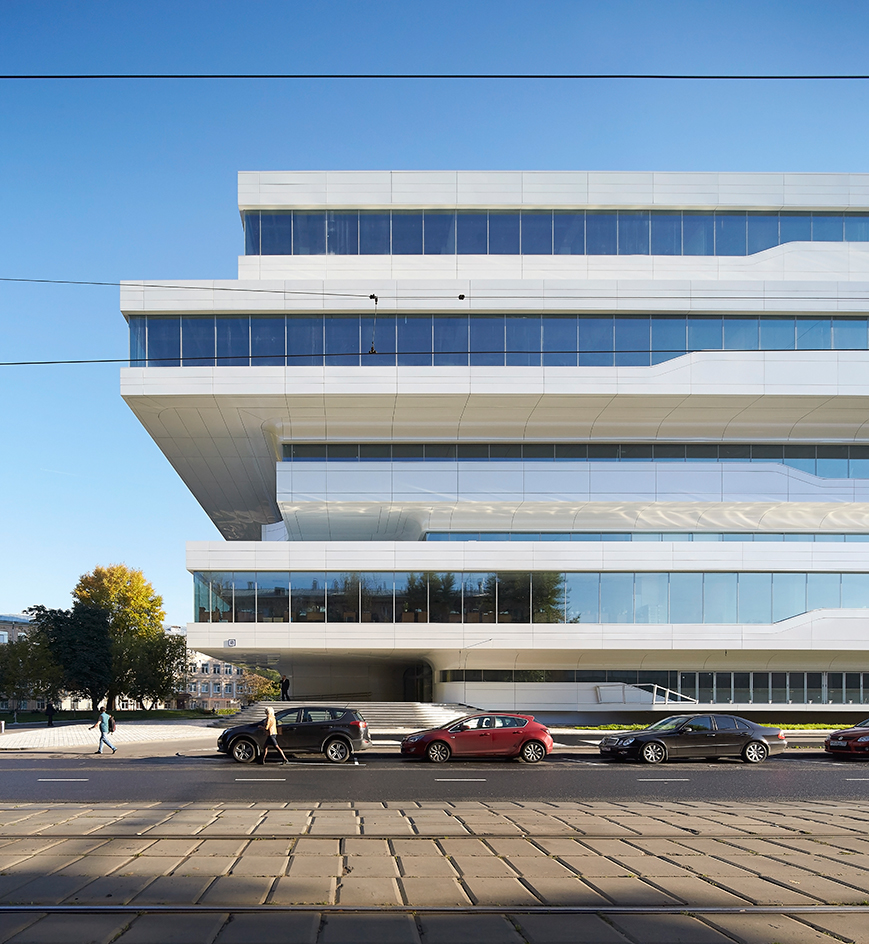
The building itself has nine floors, standing at over 36m tall, holding seven floors of office space, two basement levels, conference facilities and a restaurant/atrium
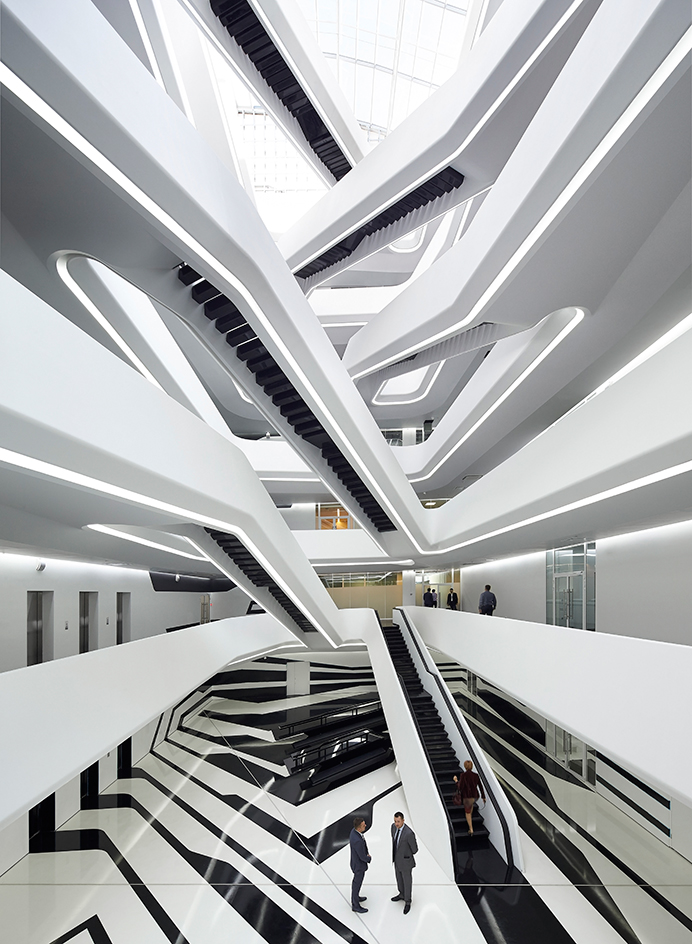
A series of staircases interconnect through this central space, making it look like a real life rendition of MC Escher’s famous drawings
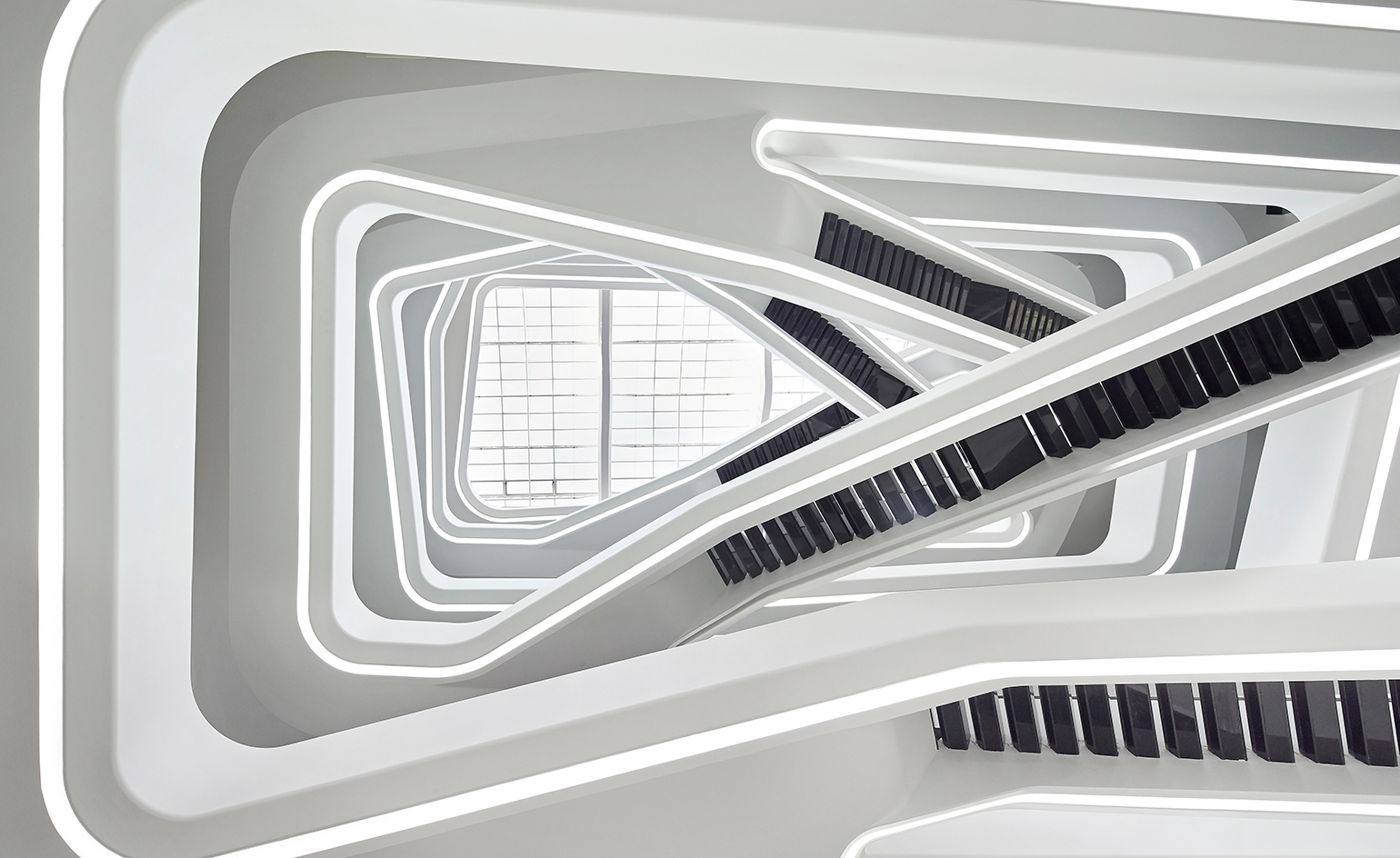
Balconies at each level project into the atrium, corresponding to the displacement of the outer envelope
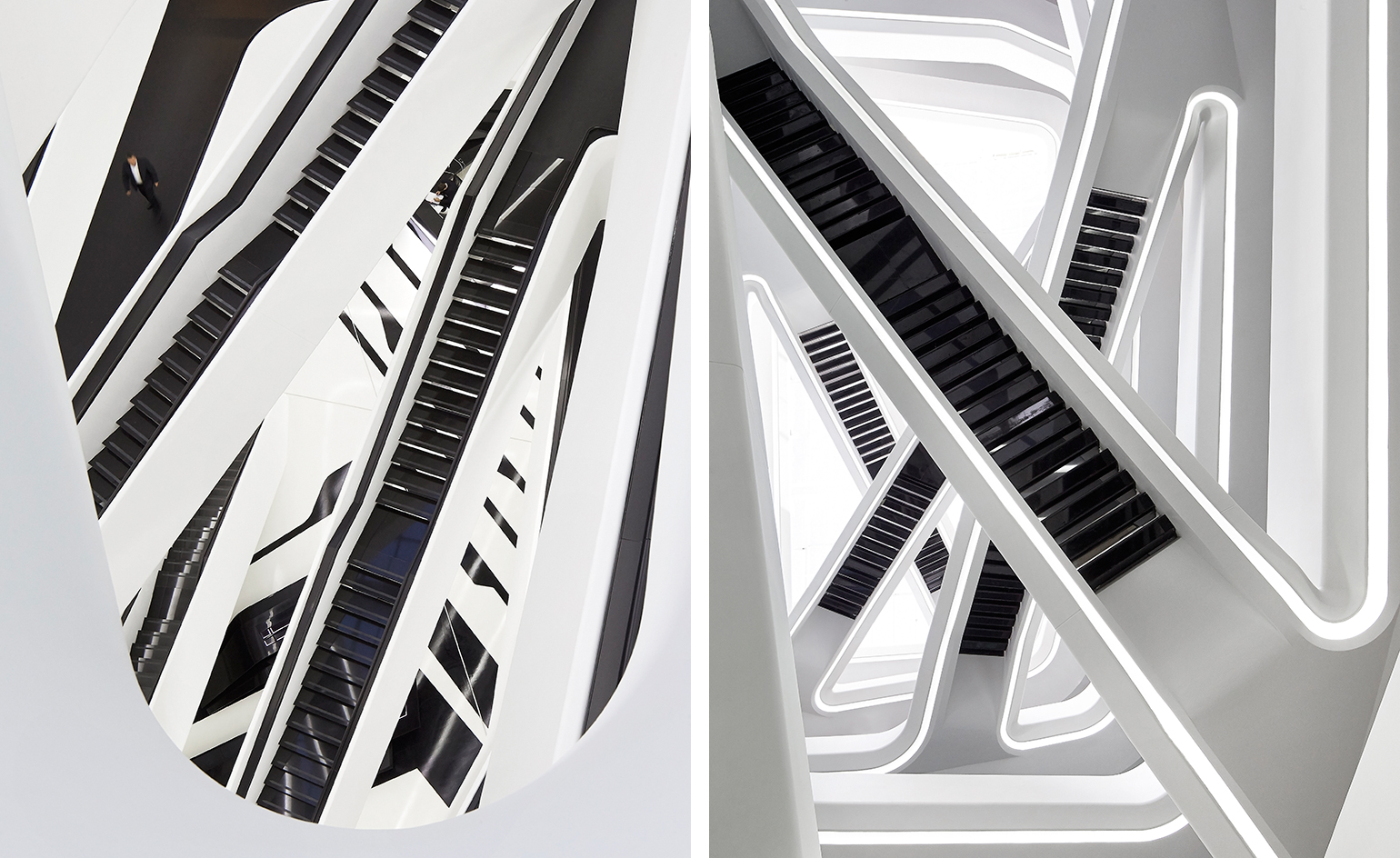
The overriding concept is one of open connectivity, aiming to fuel the collective research culture and development of the companies that will take up residency here
INFORMATION
Photography: Hufton+Crow
Wallpaper* Newsletter
Receive our daily digest of inspiration, escapism and design stories from around the world direct to your inbox.
-
 All-In is the Paris-based label making full-force fashion for main character dressing
All-In is the Paris-based label making full-force fashion for main character dressingPart of our monthly Uprising series, Wallpaper* meets Benjamin Barron and Bror August Vestbø of All-In, the LVMH Prize-nominated label which bases its collections on a riotous cast of characters – real and imagined
By Orla Brennan
-
 Maserati joins forces with Giorgetti for a turbo-charged relationship
Maserati joins forces with Giorgetti for a turbo-charged relationshipAnnouncing their marriage during Milan Design Week, the brands unveiled a collection, a car and a long term commitment
By Hugo Macdonald
-
 Through an innovative new training program, Poltrona Frau aims to safeguard Italian craft
Through an innovative new training program, Poltrona Frau aims to safeguard Italian craftThe heritage furniture manufacturer is training a new generation of leather artisans
By Cristina Kiran Piotti
-
 The upcoming Zaha Hadid Architects projects set to transform the horizon
The upcoming Zaha Hadid Architects projects set to transform the horizonA peek at Zaha Hadid Architects’ future projects, which will comprise some of the most innovative and intriguing structures in the world
By Anna Solomon
-
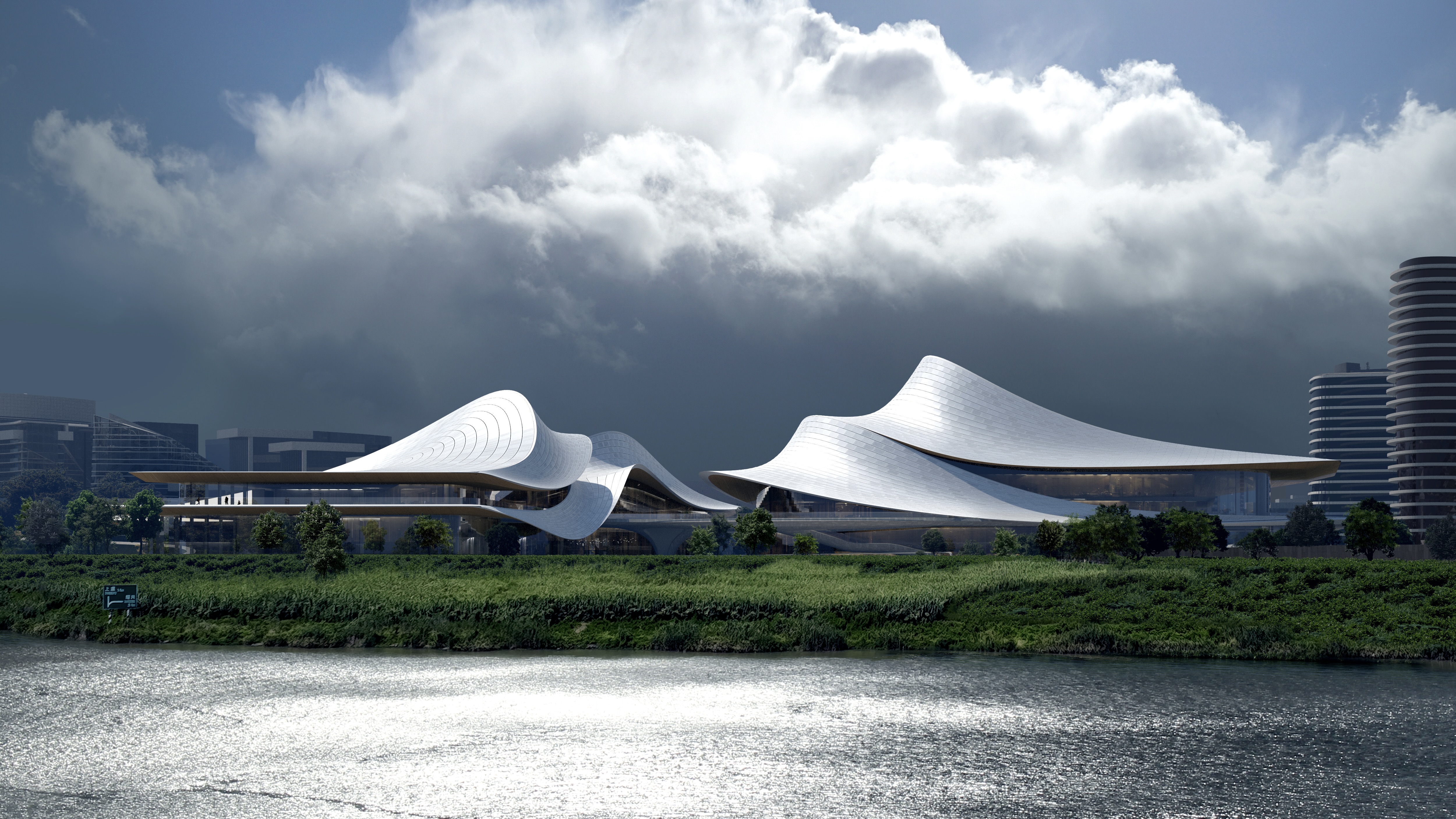 Zaha Hadid Architects reveals plans for a futuristic project in Shaoxing, China
Zaha Hadid Architects reveals plans for a futuristic project in Shaoxing, ChinaThe cultural and arts centre looks breathtakingly modern, but takes cues from the ancient history of Shaoxing
By Anna Solomon
-
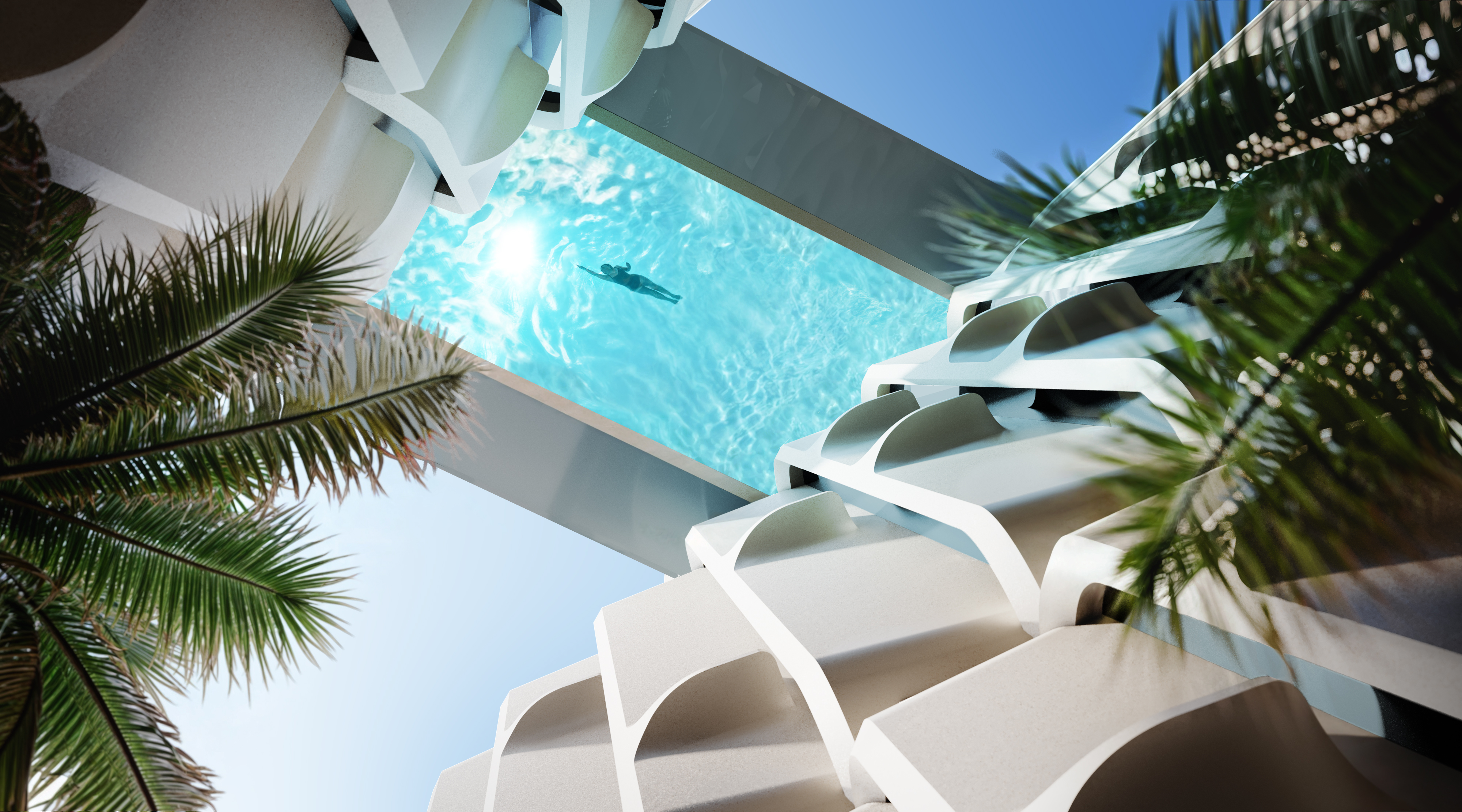 Zaha Hadid Architects’ new project will be Miami’s priciest condo
Zaha Hadid Architects’ new project will be Miami’s priciest condoConstruction has commenced at The Delmore, an oceanfront condominium from the firm founded by the late Zaha Hadid, ZHA
By Anna Solomon
-
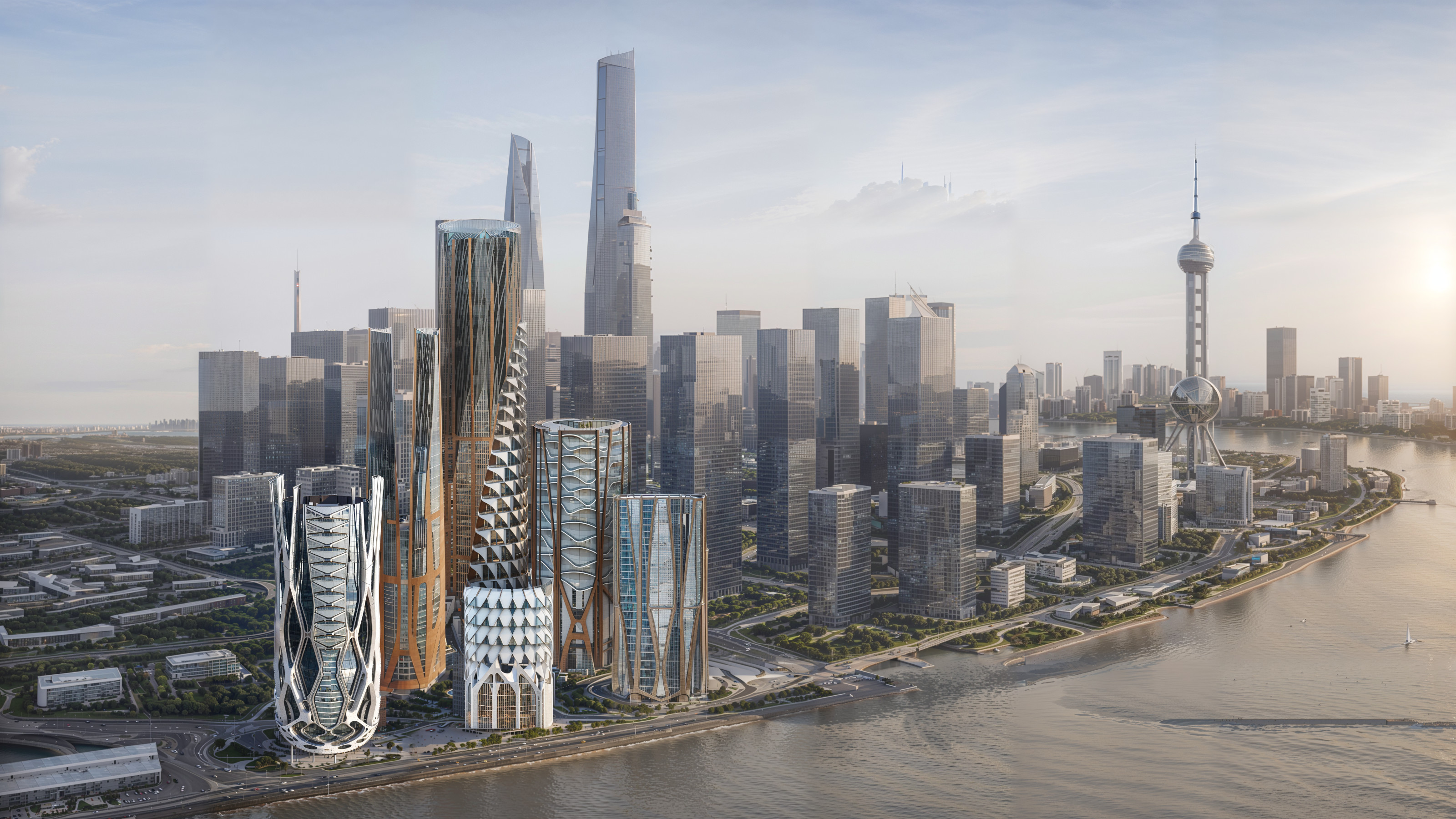 AI in architecture: Zaha Hadid Architects on its pioneering use and collaborating with NVIDIA
AI in architecture: Zaha Hadid Architects on its pioneering use and collaborating with NVIDIAWe talk to ZHA about AI in architecture, its computational design advances, and its collaboration with NVIDIA on design, data and the future of AI and creativity
By Jonathan Bell
-
 Soviet brutalist architecture: beyond the genre's striking image
Soviet brutalist architecture: beyond the genre's striking imageSoviet brutalist architecture offers eye-catching imagery; we delve into the genre’s daring concepts and look beyond its buildings’ photogenic richness
By Edwin Heathcote
-
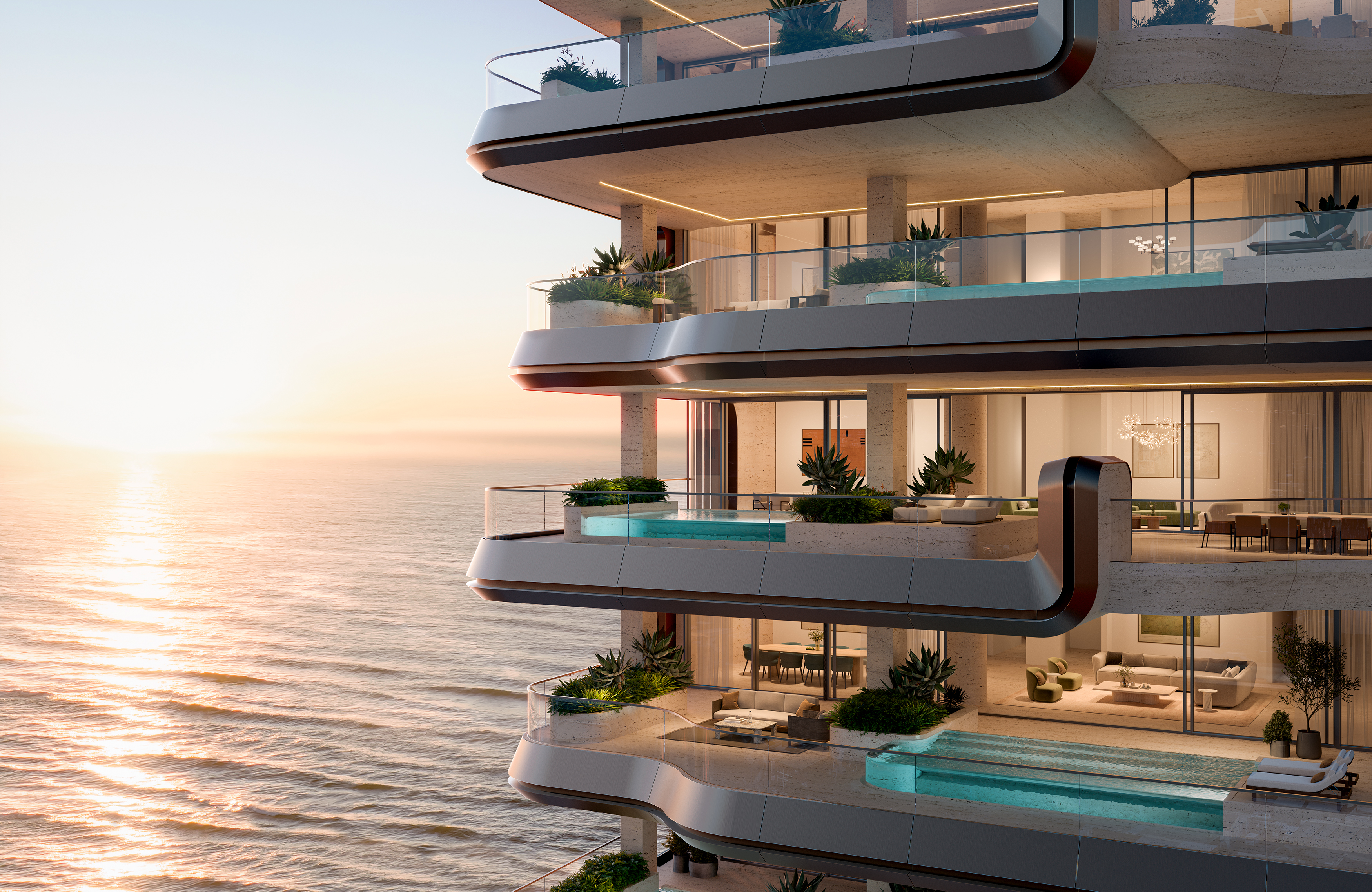 Omniyat launches The Alba, new Zaha Hadid Architects-designed residences in Dubai
Omniyat launches The Alba, new Zaha Hadid Architects-designed residences in DubaiDeveloper Omniyat announces The Alba, ultra-luxury residences managed by Dorchester Collection and designed by Zaha Hadid Architects to blend ‘nature and cutting-edge design’
By Simon Mills
-
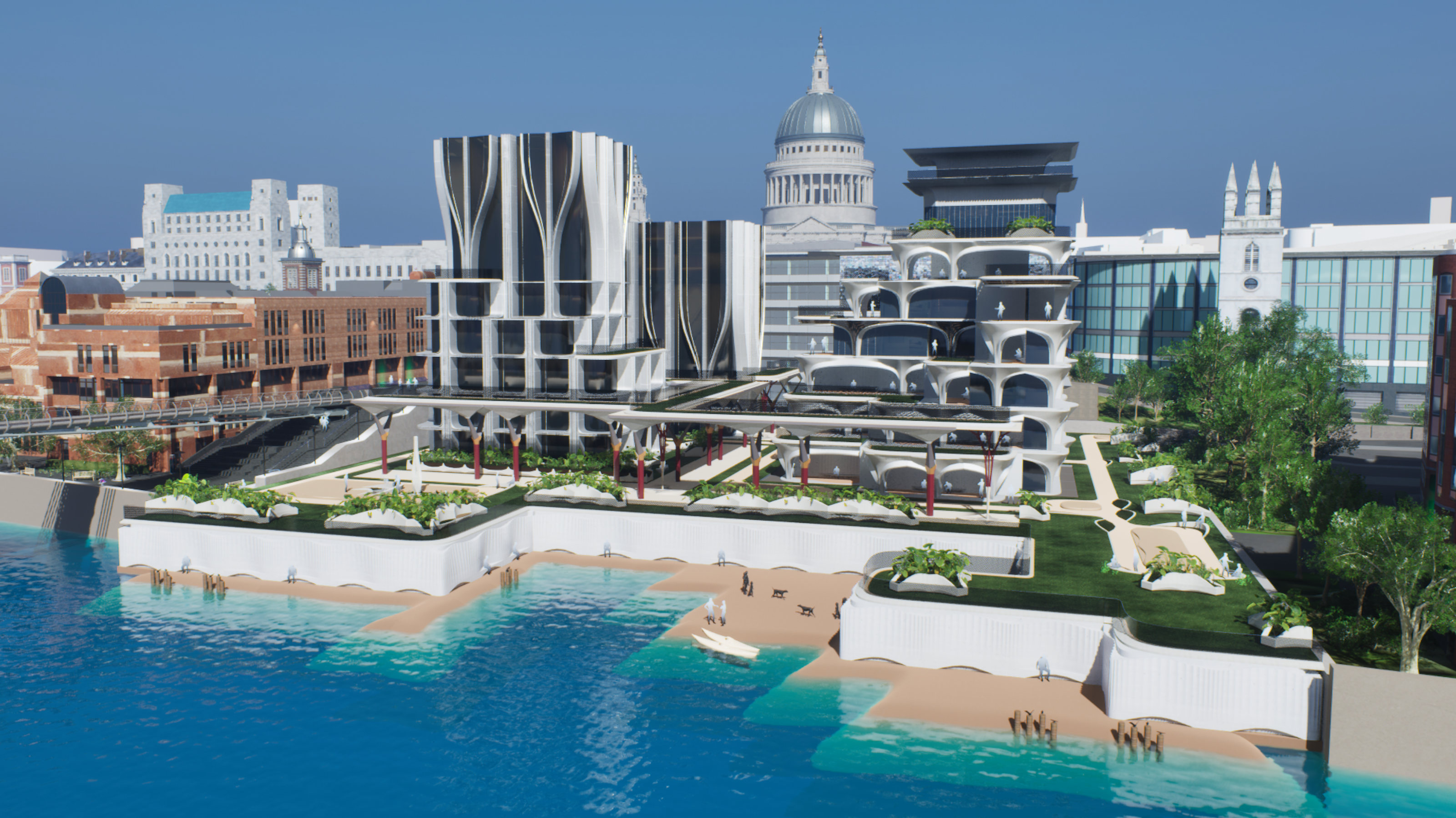 Load into this reimagined Fortnite cityscape, courtesy of Zaha Hadid Architects
Load into this reimagined Fortnite cityscape, courtesy of Zaha Hadid ArchitectsA collaboration between Epic Games and ZHA, Re:Imagine London brings the architects’ modular forms into one of the world’s most popular multiplayer games
By Jonathan Bell
-
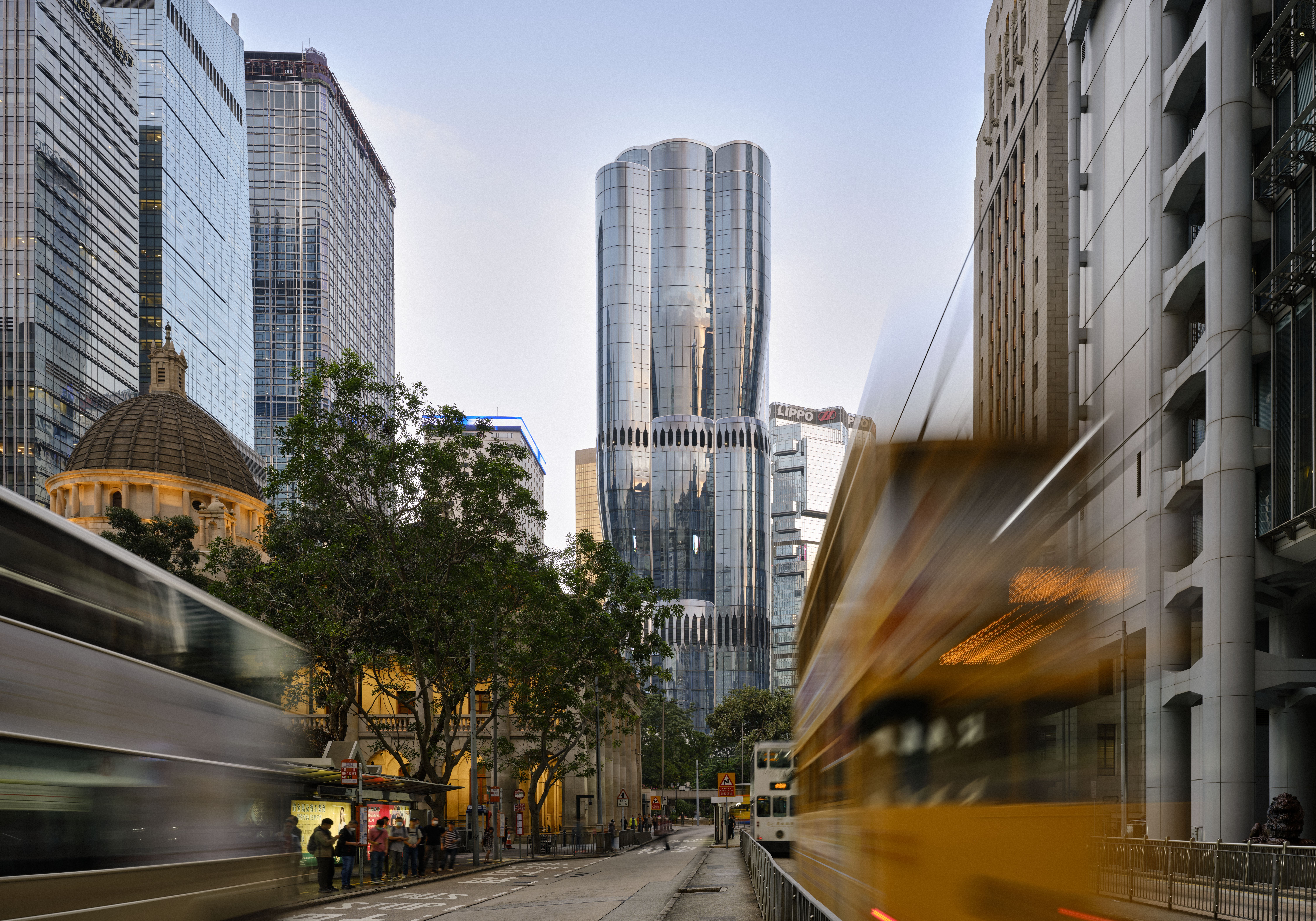 The Henderson by ZHA in Hong Kong makes everyone sit up and pay attention
The Henderson by ZHA in Hong Kong makes everyone sit up and pay attentionThe Henderson, ZHA's new high-rise in Hong Kong, stands out in its coveted address through its unusual, fluted façade of glass columns
By Daven Wu