Ole Scheeren to transform a Frankfurt residential block in first European project
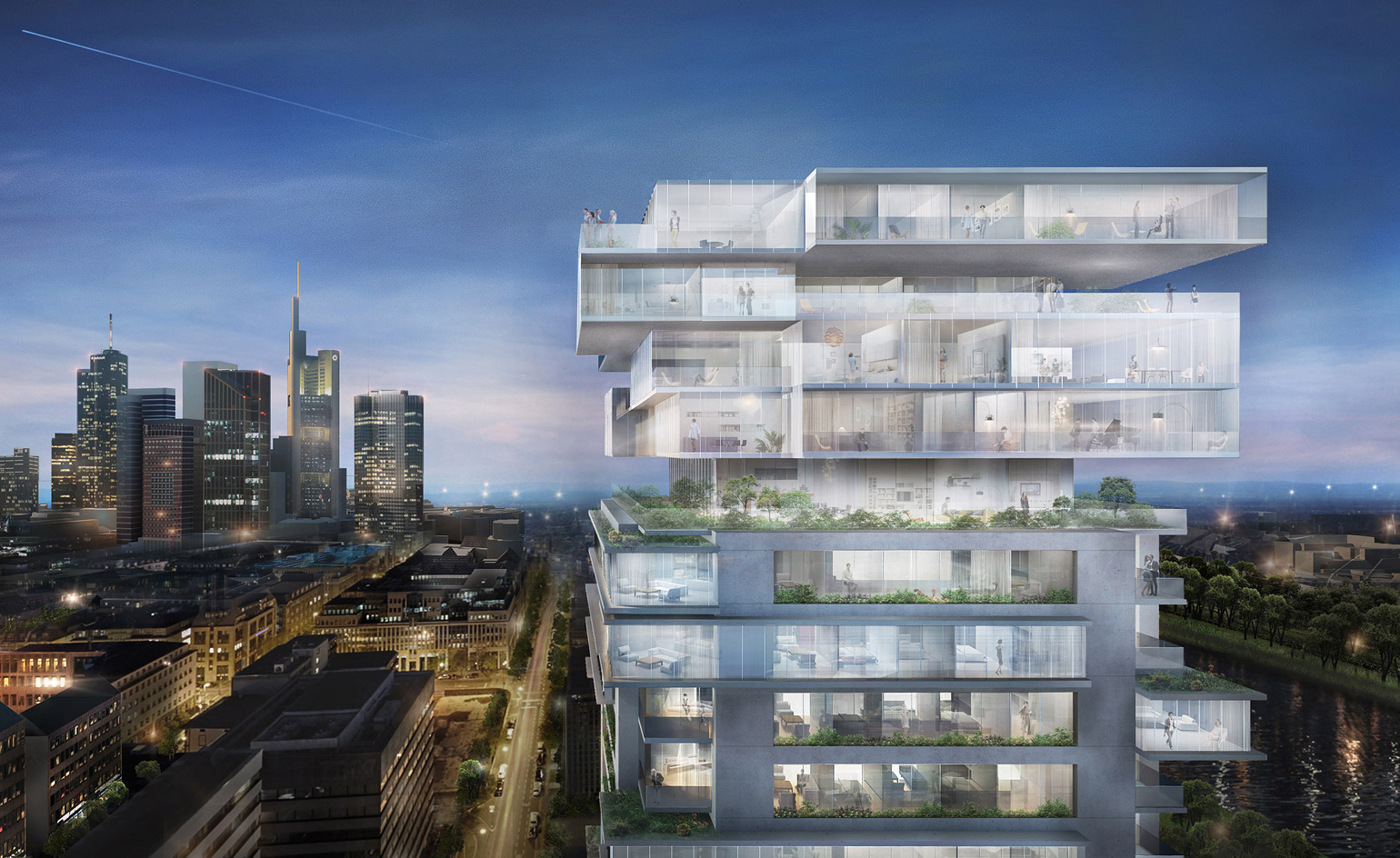
Riverpark Tower, the latest residential project to be launched by Büro Ole Scheeren, represents some major landmarks for the studio. Scheduled to begin construction in 2018 in Frankfurt, it is the studio’s first major building project in Europe, as well as the firm’s first major reuse project. The reimagining of a 100m-tall seventies office block is set to breathe new life into the high-rise format in Europe.
‘It’s an interesting move for our first European project, coming from the Asian context. We have been working there for over a decade – everything is ground up and tabula rasa,’ says Ole Scheeren. The architect is known for projects such as The Interlace in Singapore and the CCTV building in Beijing, first revealing his intentions to reorientate himself to the West in 2012 (W*163).
The European framework certainly changed things. ‘Tower blocks have a more controversial history in Europe than in Asia. There have been many difficult iterations of the tower post-war in the 1960s and 70s and these buildings were opposite to what we have designed. They were closed, they didn’t explore ideas of community or togetherness and they burdened the European sentiment of living in a tower,’ explains Scheeren.
‘From working in a more positive context in Asia – one of the more obvious benefits of living in a tower is the incredible view. Here we are celebrating the quality of the tower and what it is,’ says Scheeren, who saw the existing concrete building as heavy, enclosed and outdated. ‘It’s a good example of an office building that was a statement at its time, but is no longer appropriate for today’s needs. We wanted to architecturally reinterpret it as an open and active member of the skyline.’
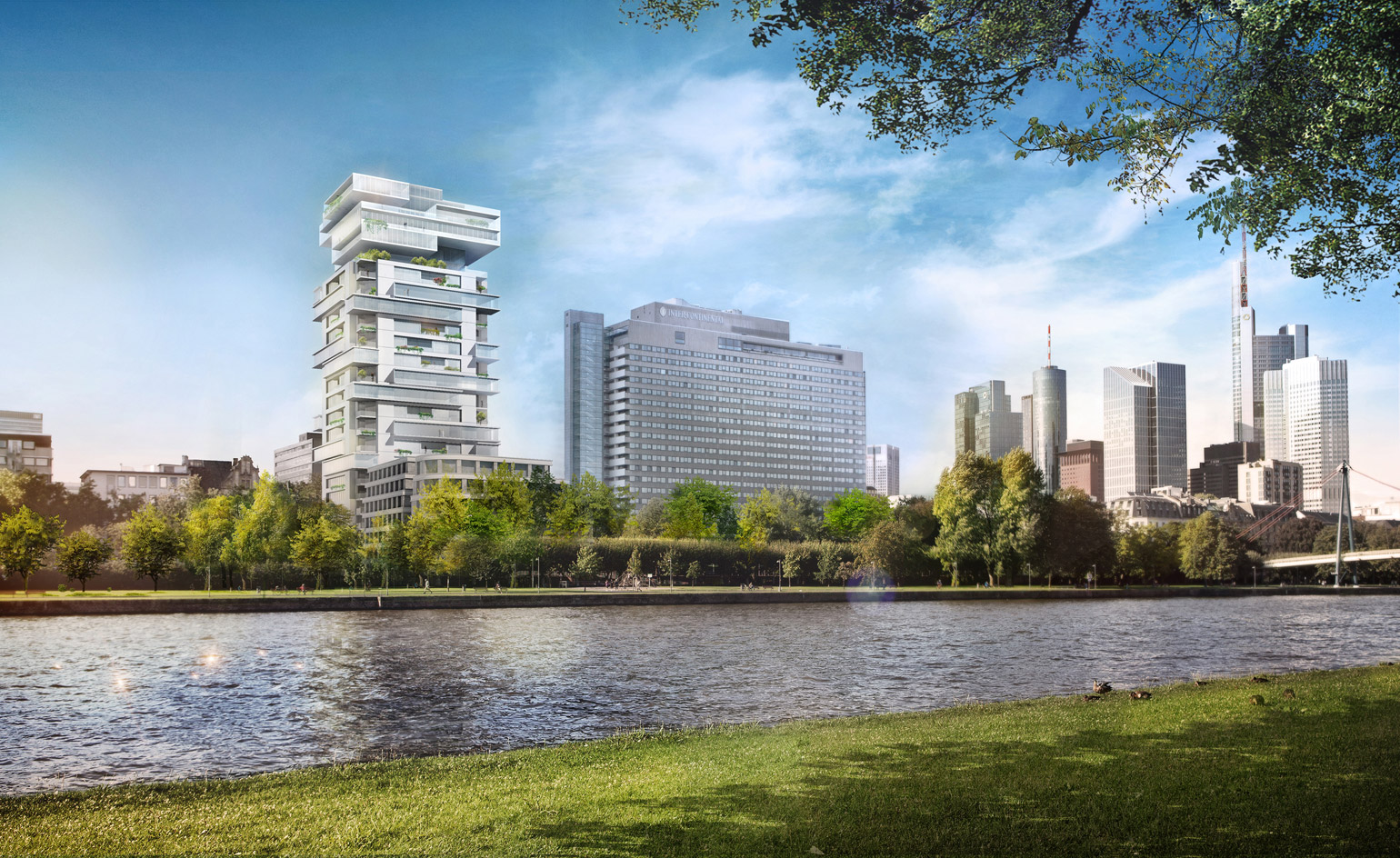
The building is located on the river, seven minutes walk from Frankfurt’s main station
And that he has done. The design has completely transformed the monolithic concrete block into a light, open structure with 220 units and 23 floors. The building had to step up to its new residential role: ‘It is important that it is clearly a residential building, that talks about people living in it. It is see-through in its three-dimensionality and its inhabitation, sending a positive message to the city. It’s no longer an enclosed abstract totem that swallows people up into its silhouette.’
Located along the river, a central public space for the city, the tower also plays the role as a public figure: ‘The tower is very visible, it welcomes you to the Frankfurt skyline as you arrive from the airport as one of the first landmarks,’ says Scheeren. While the existing skeleton of the old building could have been a thorn in the side of Scheeren’s creative bureau, the team saw it as a positive parameter. ‘Our aim was precisely not to look at the existing structure as a limitation, but an opportunity to do things that you wouldn’t do from the ground up, because you couldn’t afford them, or they were deemed not necessary,’ he says.
Dissecting the building, Scheeren stripped back the bulky façade which held a ‘curious system of external galleries that are partly escape corridors, the depth of which would never work for a residential building’ – and opened up four thick corner mega-columns which were blockers to light and views. The uppermost and lowermost technical floors were taken out and floor heights were adjusted to suit residential living and a new ‘crown’ added, where Scheeren adds his stamp.
The new system allowed depth to be reused in different ways, firstly with the insertion of ‘panorama plates’, free-spanning floors that open up ‘horizontal mega-windows’ with no obstructing columns or walls – ‘a system you would never be able to afford in a residential building,’ says Scheeren, and in place of the heavy facade, balconies and windows now emphasis the horizontality of the tower. Thus the interior structure and outward personality of the building are completely transformed, all while retaining the central structure and footprint of the original building. ‘We turned a heavy concrete block into a floating light structure,’ Scheeren sums it up.
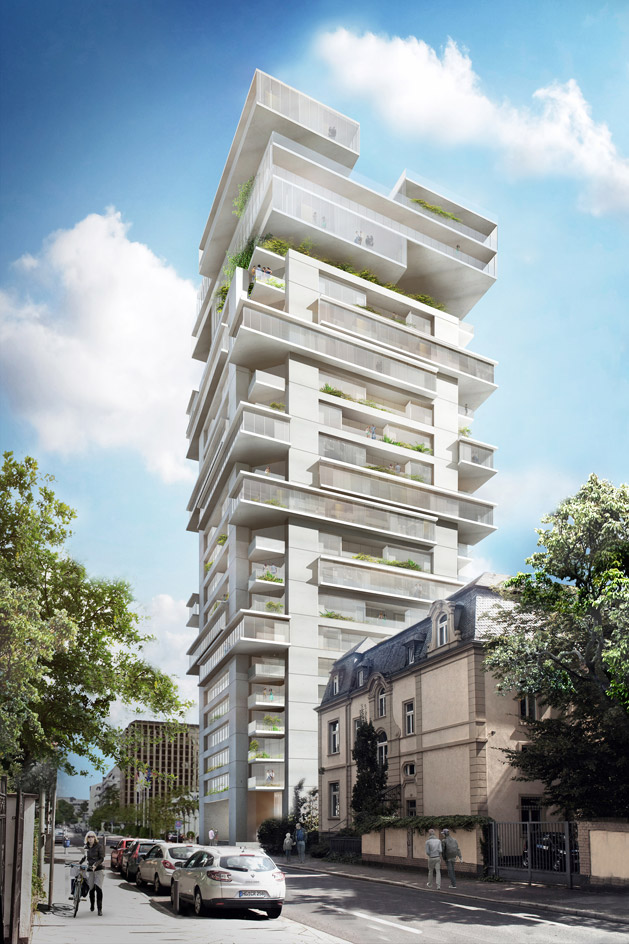
The residential block will have 220 units from business apartments to four-room suites and loft floors at the top level.
INFORMATION
For more information, visit the Büro Ole Scheeren website
Wallpaper* Newsletter
Receive our daily digest of inspiration, escapism and design stories from around the world direct to your inbox.
Harriet Thorpe is a writer, journalist and editor covering architecture, design and culture, with particular interest in sustainability, 20th-century architecture and community. After studying History of Art at the School of Oriental and African Studies (SOAS) and Journalism at City University in London, she developed her interest in architecture working at Wallpaper* magazine and today contributes to Wallpaper*, The World of Interiors and Icon magazine, amongst other titles. She is author of The Sustainable City (2022, Hoxton Mini Press), a book about sustainable architecture in London, and the Modern Cambridge Map (2023, Blue Crow Media), a map of 20th-century architecture in Cambridge, the city where she grew up.
-
 Cartier’s major new exhibition opens at the V&A and it’s a gem
Cartier’s major new exhibition opens at the V&A and it’s a gem‘Cartier’ at the V&A in London takes an epic tour through the house’s history and archives
By Hannah Silver Published
-
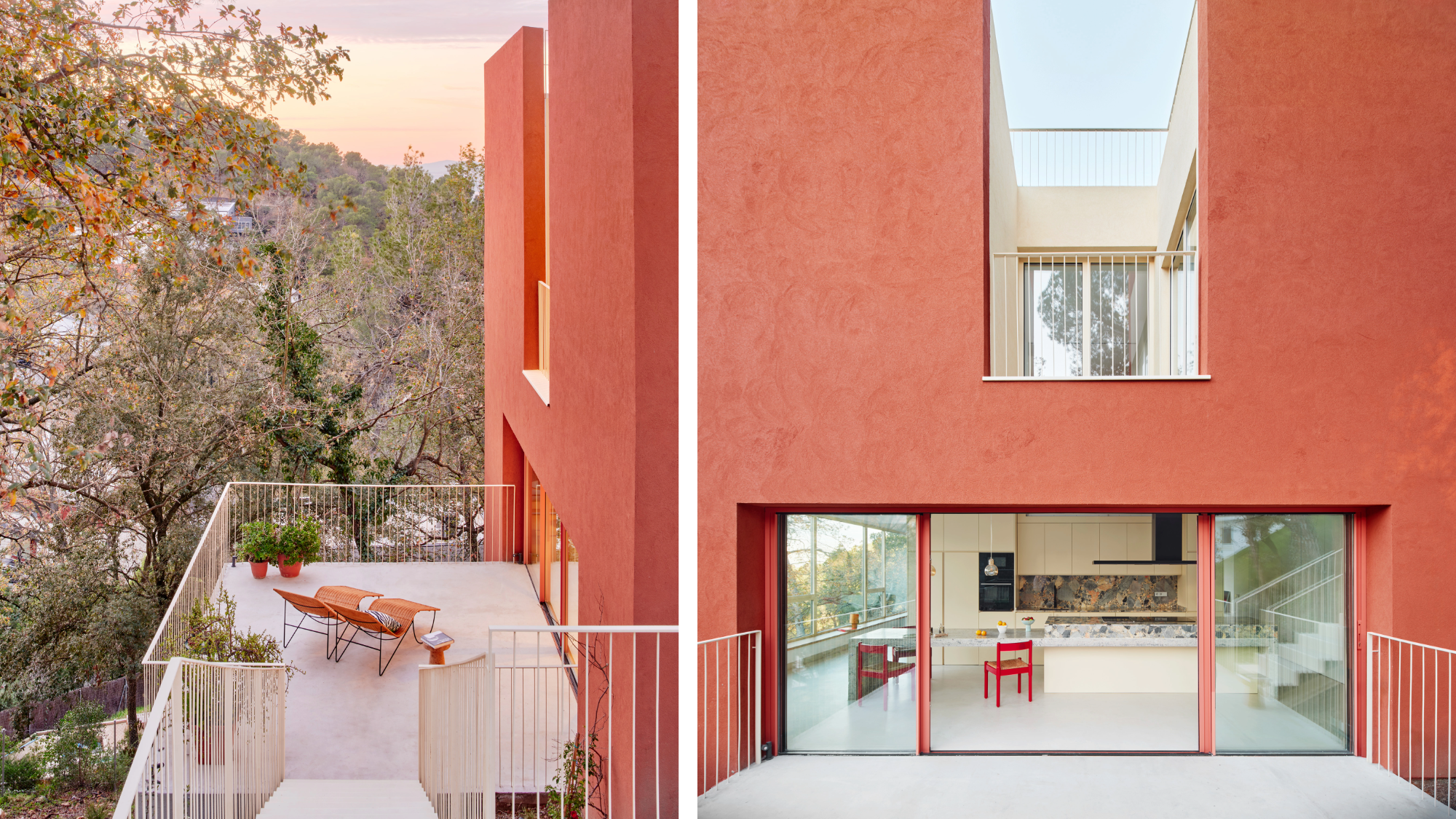 This striking Spanish house makes the most of a tricky plot in a good area
This striking Spanish house makes the most of a tricky plot in a good areaA Spanish house perched on a steep slope in the leafy suburbs of Barcelona, Raúl Sánchez Architects’ Casa Magarola features colourful details, vintage designs and hidden balconies
By Léa Teuscher Published
-
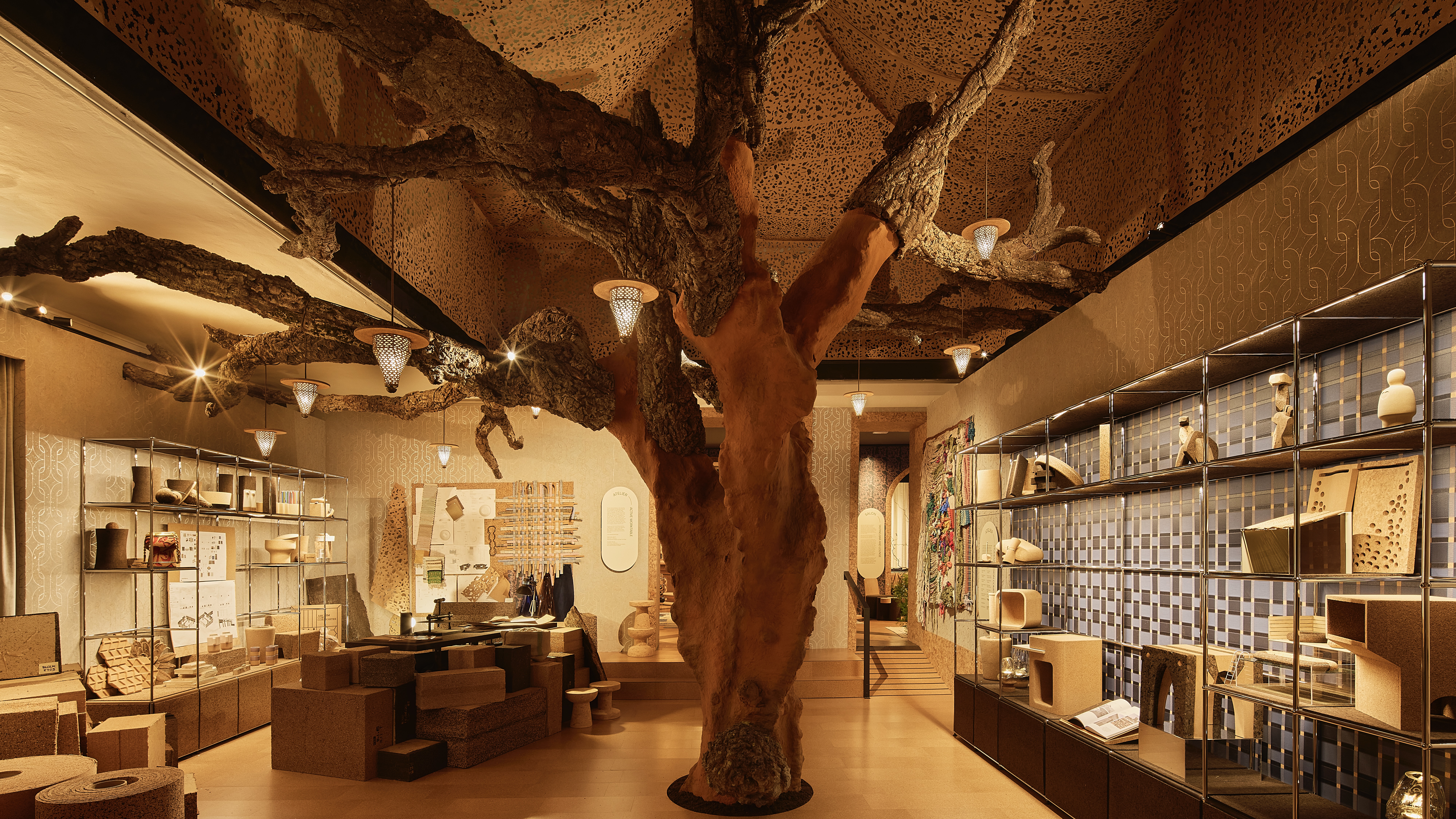 David Rockwell’s Milan Design Week presentation is a love letter to cork
David Rockwell’s Milan Design Week presentation is a love letter to corkRockwell Group’s Casa Cork installation showcases this under-appreciated material, which is infinitely recyclable and sequesters carbon for decades
By Anna Solomon Published
-
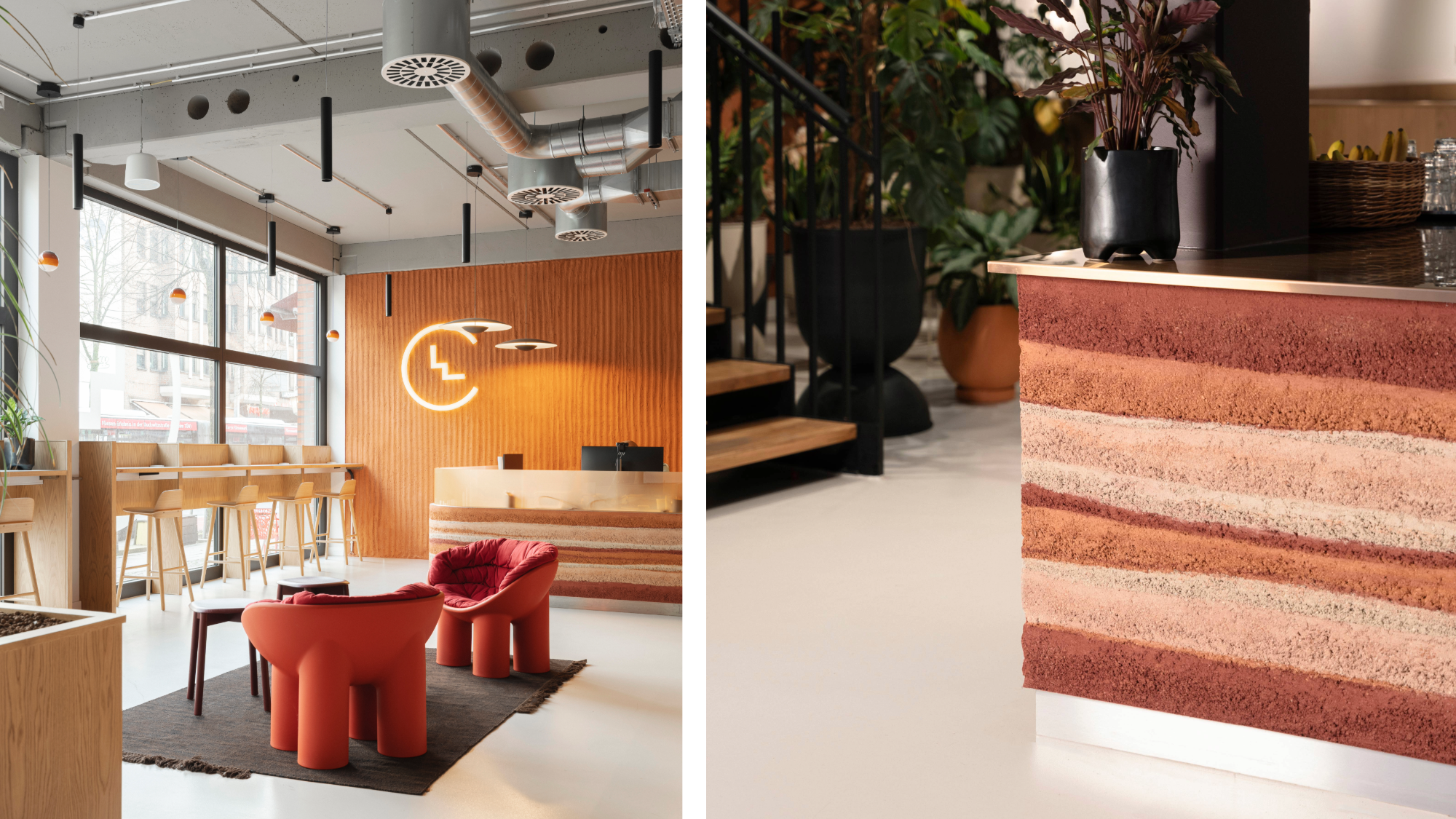 Step inside Clockwise Bremen, a new co-working space in Germany that ripples with geological nods
Step inside Clockwise Bremen, a new co-working space in Germany that ripples with geological nodsClockwise Bremen, a new co-working space by London studio SODA in north-west Germany, is inspired by the region’s sand dunes
By Léa Teuscher Published
-
 Join our world tour of contemporary homes across five continents
Join our world tour of contemporary homes across five continentsWe take a world tour of contemporary homes, exploring case studies of how we live; we make five stops across five continents
By Ellie Stathaki Published
-
 A weird and wonderful timber dwelling in Germany challenges the norm
A weird and wonderful timber dwelling in Germany challenges the normHaus Anton II by Manfred Lux and Antxon Cánovas is a radical timber dwelling in Germany, putting wood architecture and DIY construction at its heart
By Ellie Stathaki Published
-
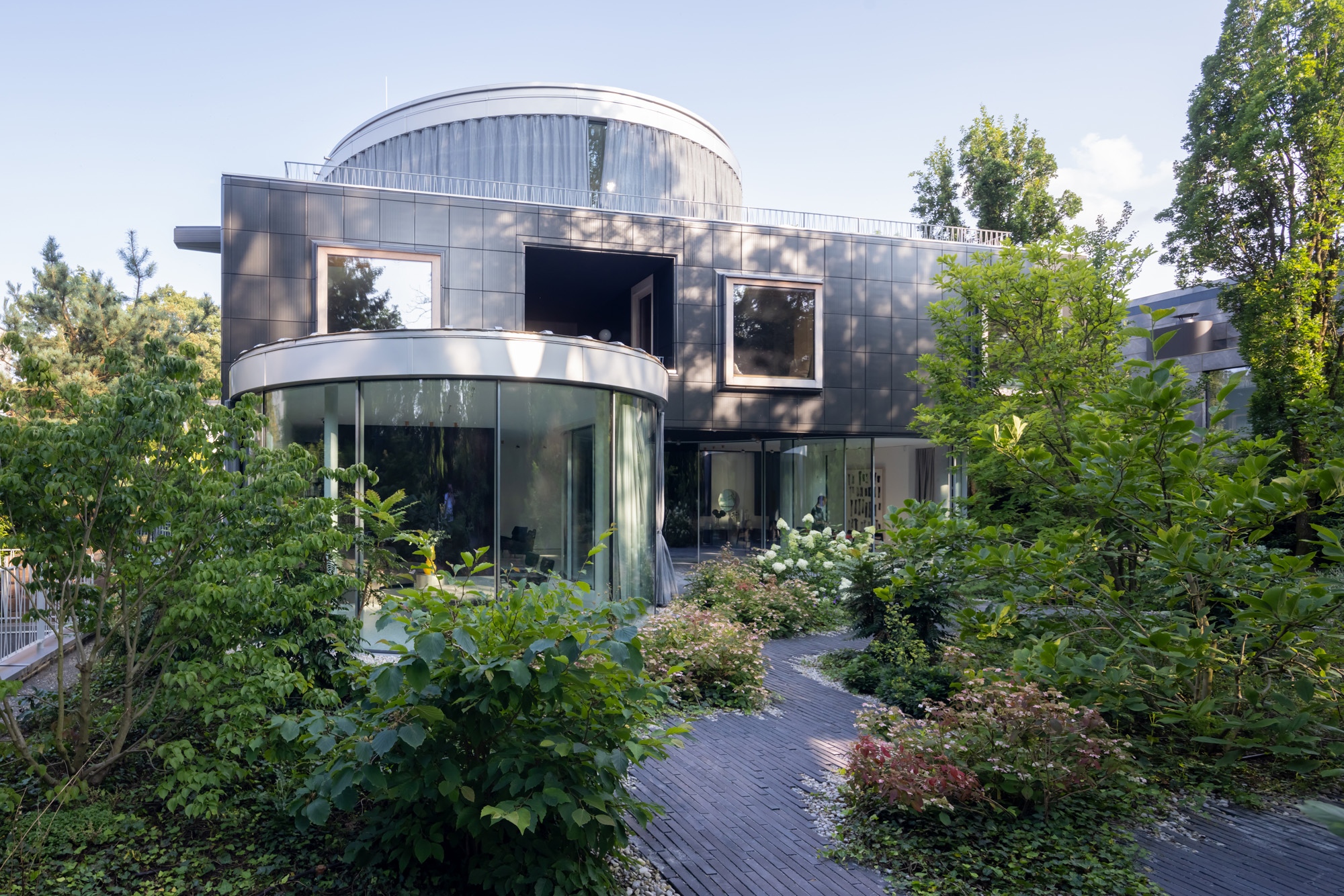 A Munich villa blurs the lines between architecture, art and nature
A Munich villa blurs the lines between architecture, art and natureManuel Herz’s boundary-dissolving Munich villa blurs the lines between architecture, art and nature while challenging its very typology
By Beth Broome Published
-
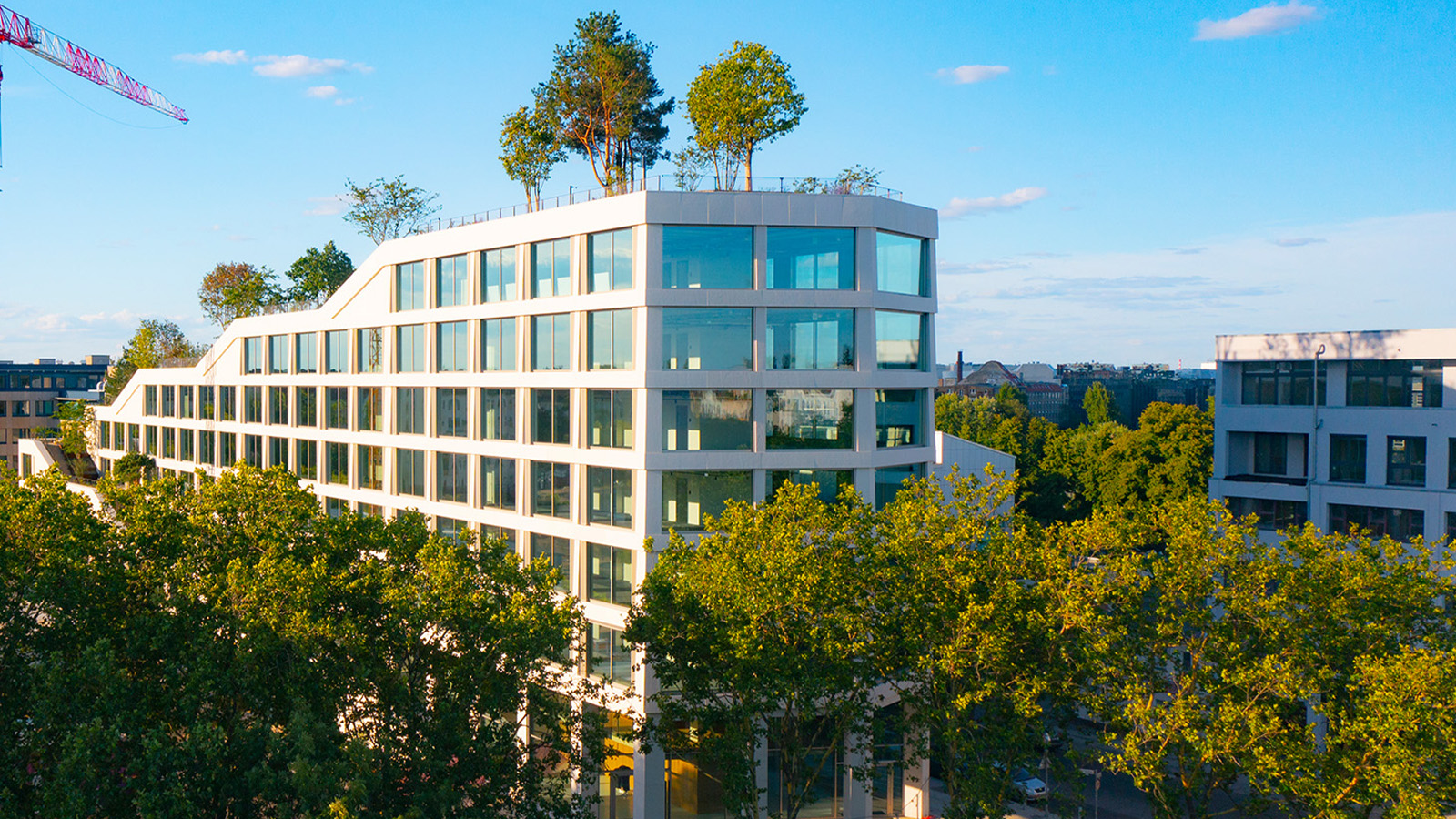 A Berlin park atop an office building offers a new model of urban landscaping
A Berlin park atop an office building offers a new model of urban landscapingA Berlin park and office space by Grüntuch Ernst Architeken and landscape architects capattistaubach offer a symbiotic relationship between urban design and green living materials
By Michael Webb Published
-
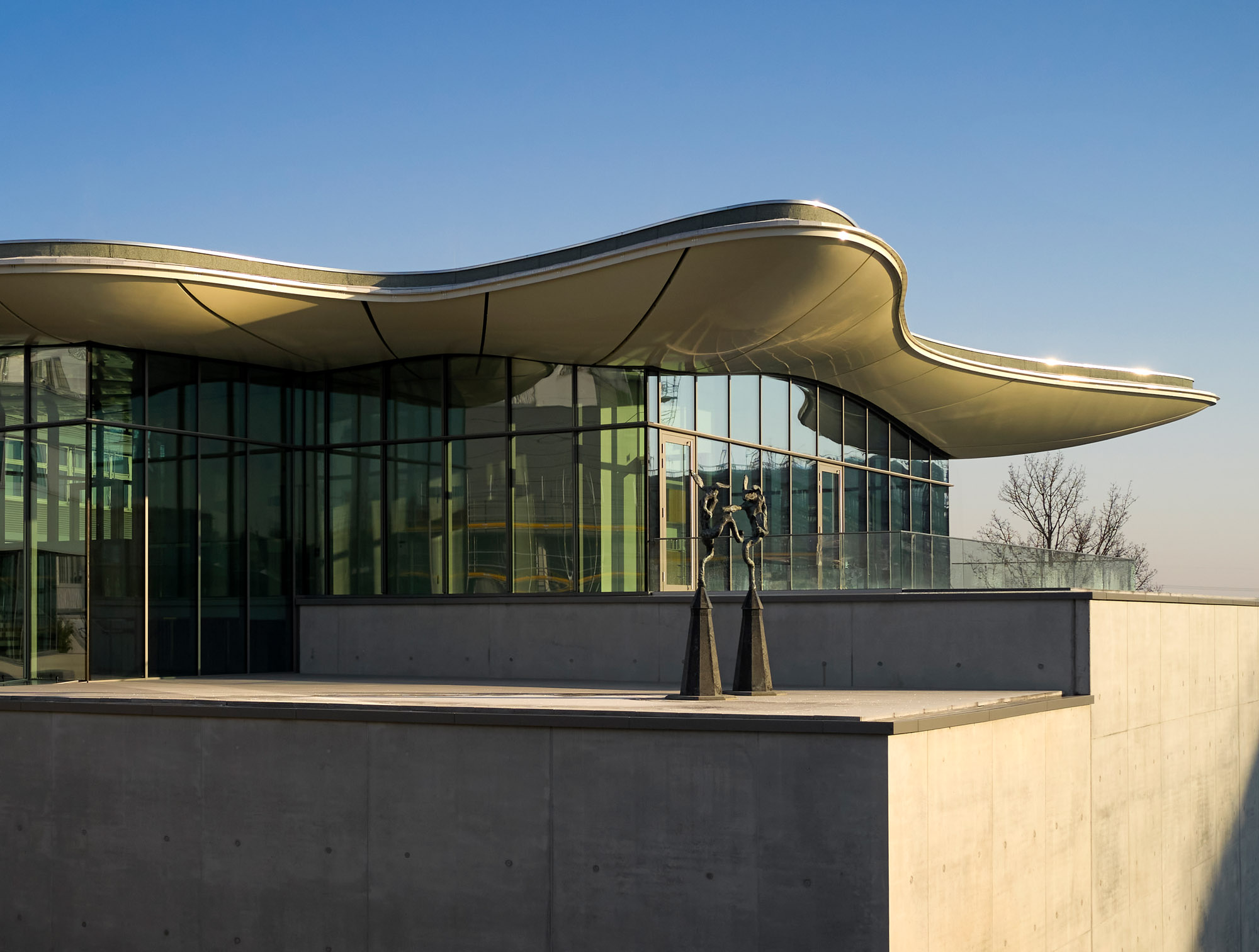 Private gallery Stiftung Froehlich in Stuttgart stands out with an organic, cloud-shaped top
Private gallery Stiftung Froehlich in Stuttgart stands out with an organic, cloud-shaped topBlue-sky thinking elevates Stiftung Froehlich, a purpose-built gallery for the Froehlich Foundation’s art collection near Stuttgart by Gabriele Glöckler
By Hili Perlson Published
-
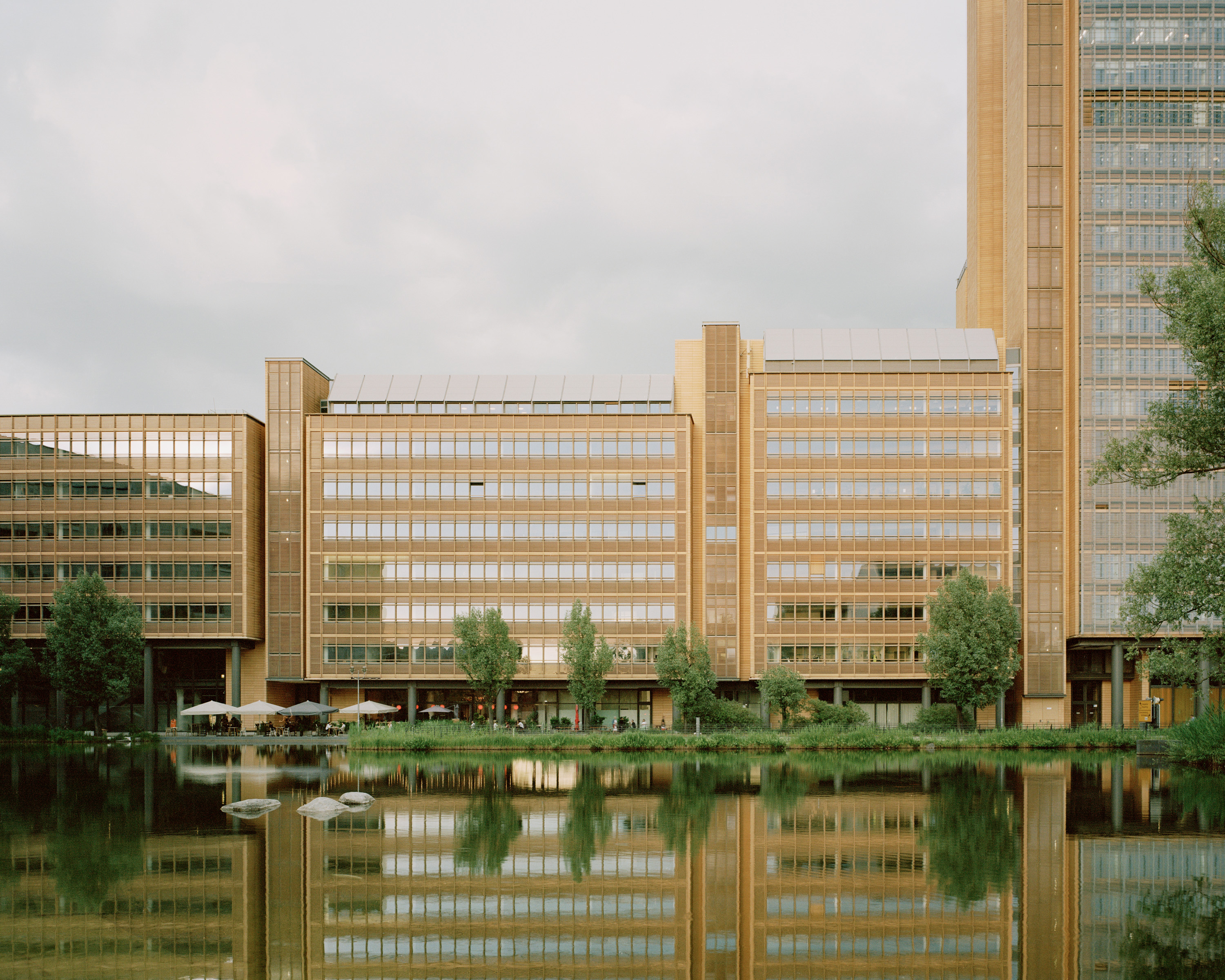 A walk through Potsdamer Platz: Europe’s biggest construction site 30 years on
A walk through Potsdamer Platz: Europe’s biggest construction site 30 years onIn 2024, Potsdamer Platz celebrates its 30th anniversary and Jonathan Glancey reflects upon the famous postmodernist development in Berlin, seen here through the lens of photographer Rory Gardiner
By Jonathan Glancey Published
-
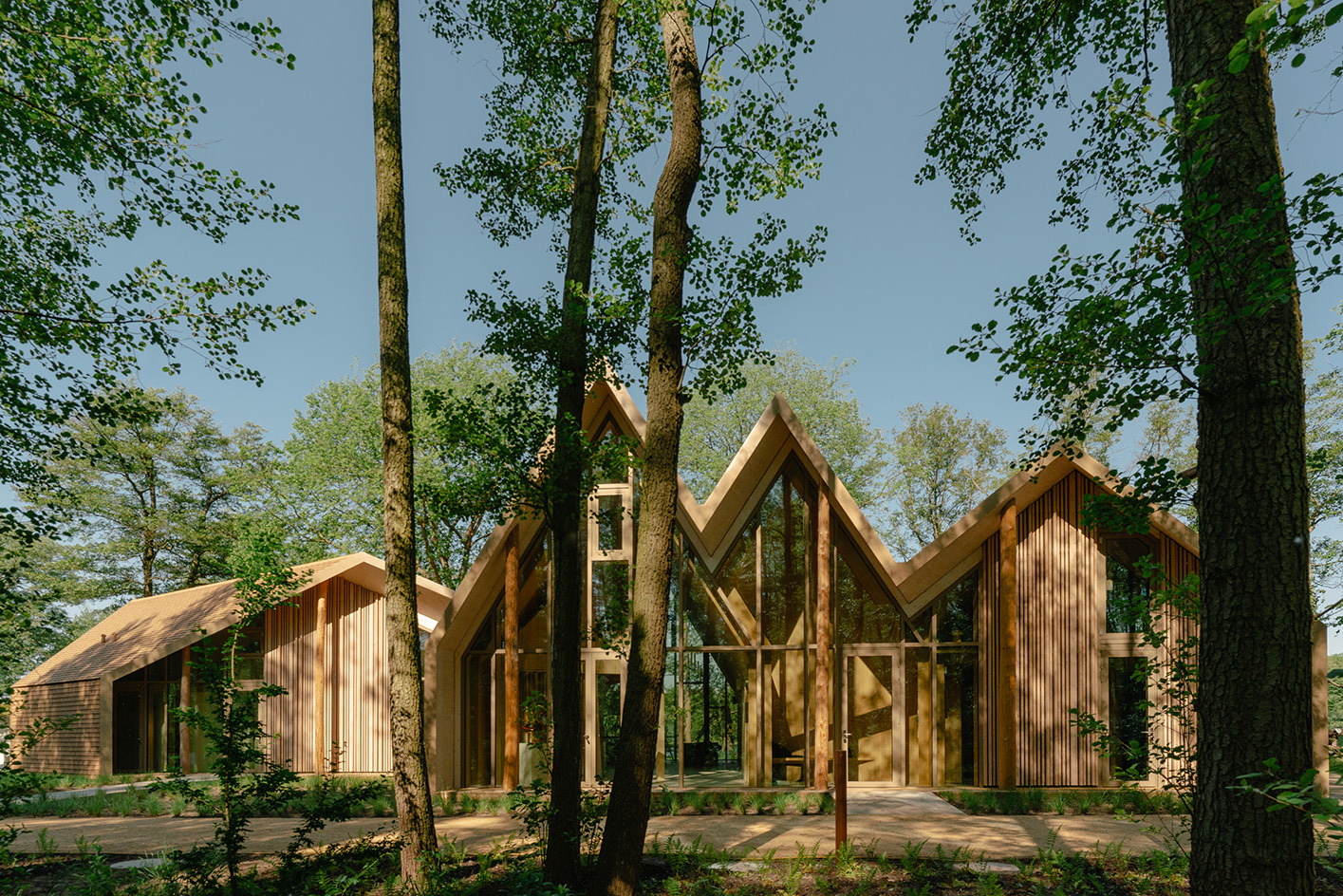 The Lake House is a tree-inspired retreat making the most of Berlin’s nature
The Lake House is a tree-inspired retreat making the most of Berlin’s natureThe Lake House by Sigurd Larsen is a nature-inspired retreat in west Berlin, surrounded by trees and drawing on their timber nature
By Ellie Stathaki Published