Roche Pharmaceuticals’ new workspace is ‘industrial palazzo’
Roche Pharmaceuticals gets a new multifunctional workspace for their Grenzach-Wyhlen campus, designed by Swiss architecture studio Christ & Gantenbein
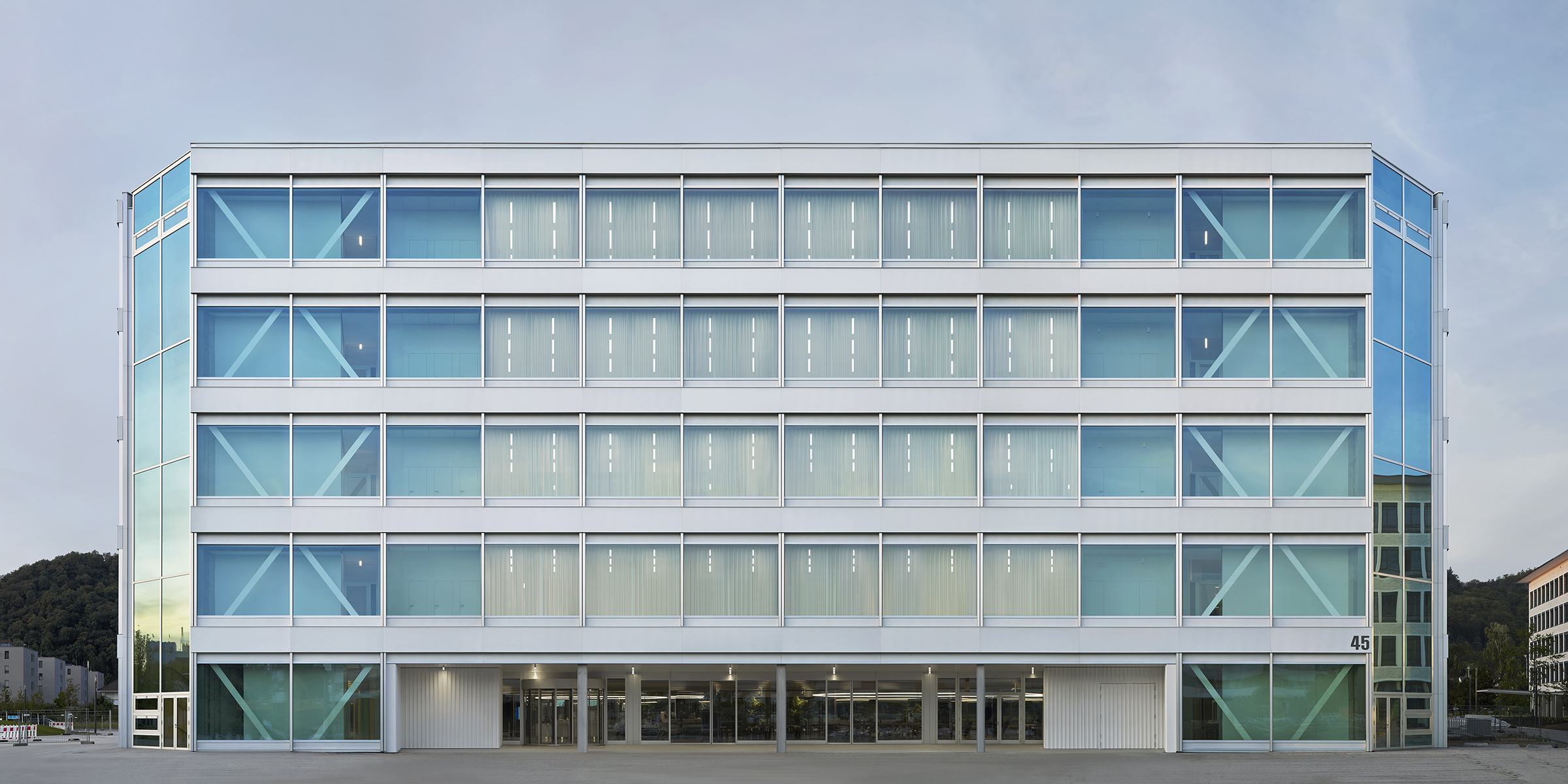
Walter Mair - Photography
An ‘industrial palazzo’ has been added to the growing campus of Roche pharmaceuticals in Grenzach-Wyhlen, Germany, near the Swiss border. The building, carefully tuned to balance the generous, no-nonsense attitude and durability of an industrial building and the cutting-edge, sleek feel of contemporary office architecture, is the creation of Christ & Gantenbein. This is the third structure that the Swiss architecture studio, located in nearby Basel, has designed for the healthcare multinational – but it's one that stands out for its minimalist expression and cool, almost painterly nature.
Roche’s multifunctional workspace building follows the architects’ signature approach and aesthetic that blends the use of seamless, scuptural concrete with pared down forms and supreme functionality. Works such as the Swiss National Museum’s extension in Basel and chocolate maker Lindt’s headquarters and factory near Zurich have helped the studio carve a reputation as a deft hand at balancing drama and subtlety, the hardness of concrete with soft, plastic forms.
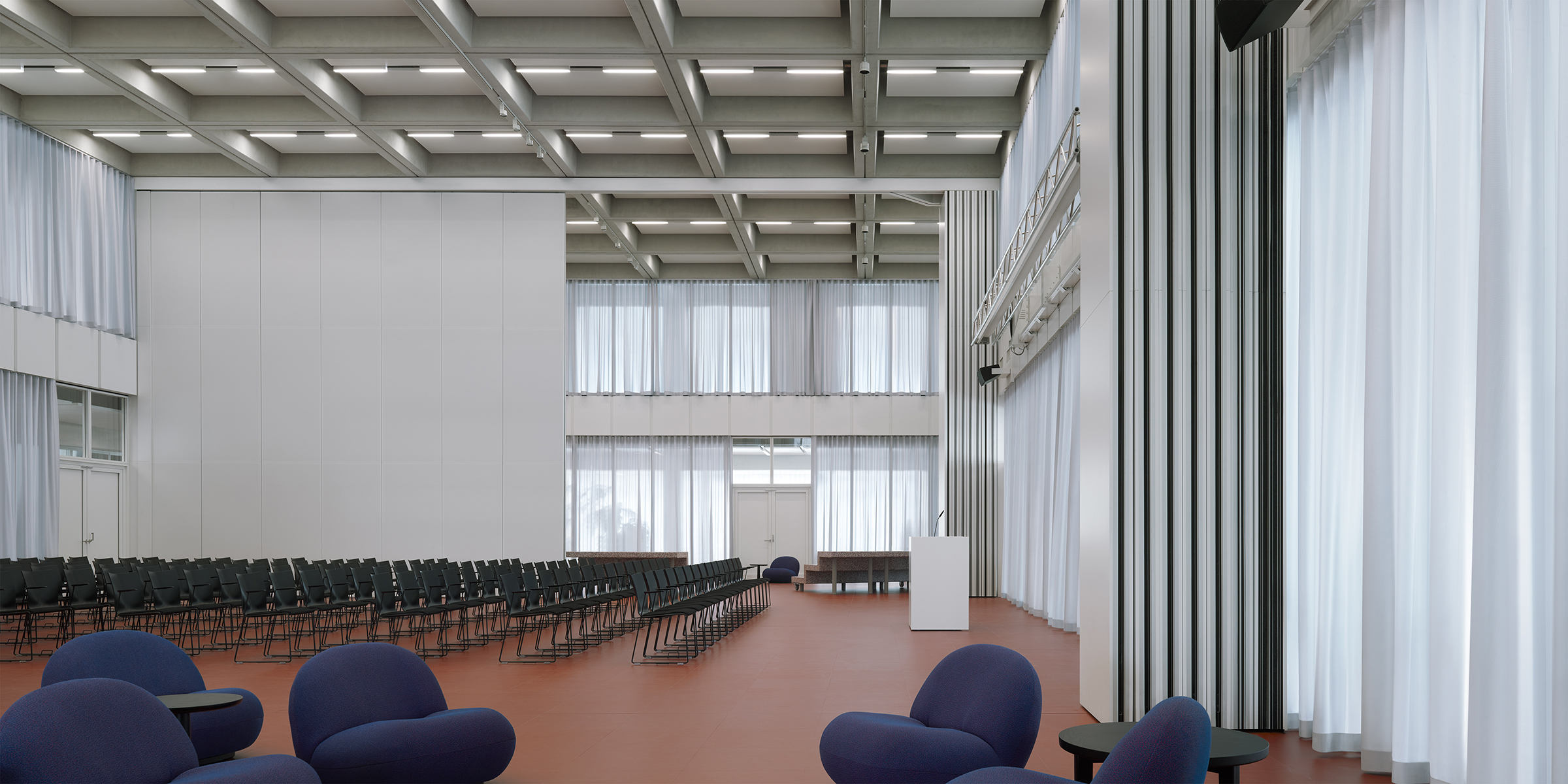
The building is designed as a simple cubic volume, defined by concrete, aluminium and glass elements. Clever structure support systems allow for a flowing, column-free interior that can be flexible and open. This open-plan generosity can be felt throughout – a perfect embodiment of the architects’ intention, as the office building was conceived as a fluid, non-hierarchical space for Roche’s employees. A ground floor, multifunctional, publicly accessible hall and adaptable workspace allow maximum internal and operational flexibility. At the same time, transparent façades ensure natural light and views are a big part of daily working life in this office.
The furniture is bespoke, especially developed from a concept created by INCHfurniture in collaboration with Christ & Gantenbein. The pieces are adaptable, moveable and often modular, complementing the building’s inherent flexibility.
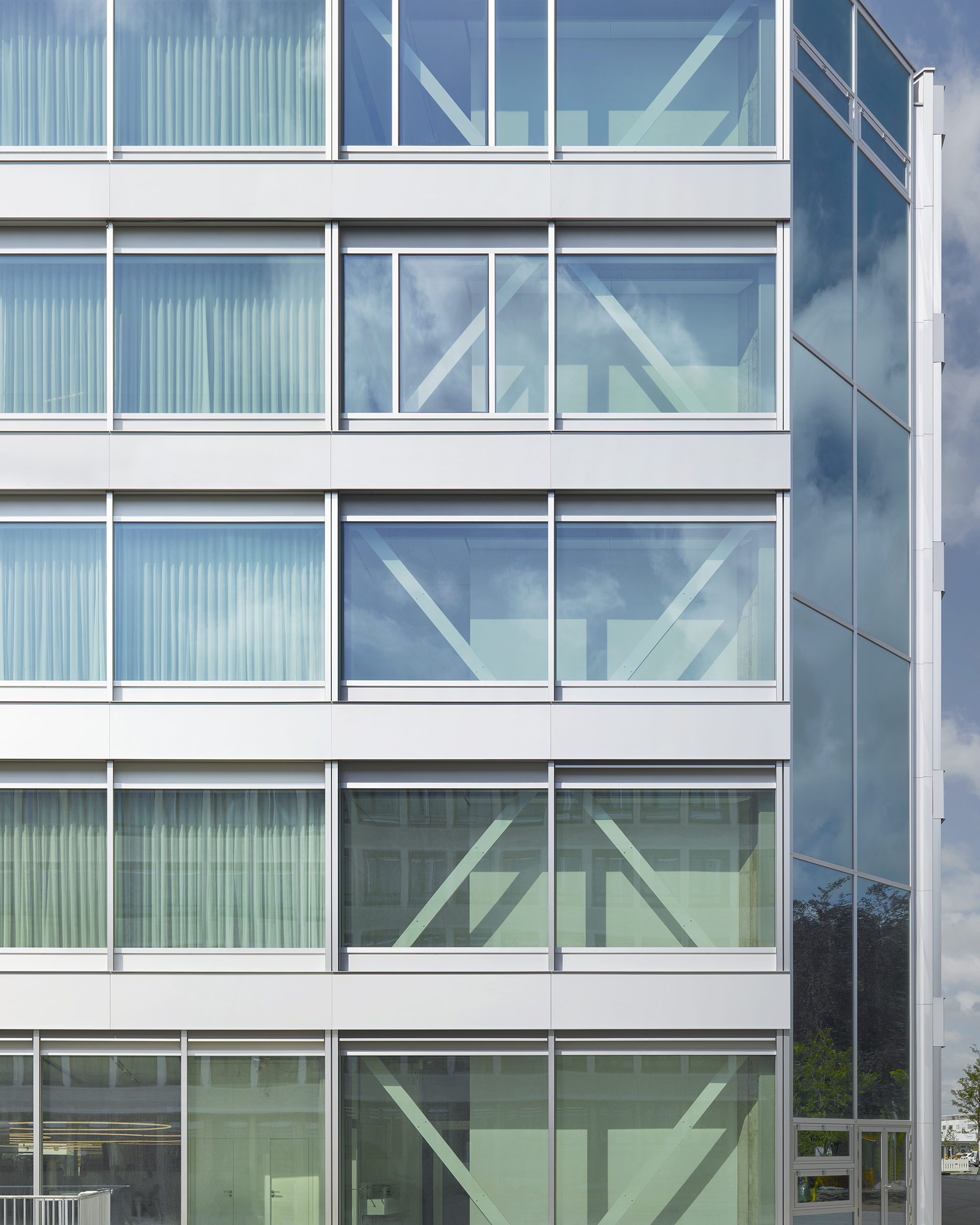
Hoping to create an office that feels sharp and modern, but at the same time addresses the needs of the workspace of the future, the architecture studio’s co-founder Emanuel Christ, says: ‘Our multifunctional workspace building anticipated what is essential for both today and tomorrow. This was only possible through the incredibly ambitious goal pursued by all involved parties: to create something unconventional, to develop and propose something different, and to invent our own version and interpretation of contemporary collaboration.
‘We want to provide a space for what cannot be done remotely,’ he continues. ‘We want to equip a workspace with personality, diversity, freedom, and flexibility in order to provide a positive experience for Roche’s employees and invite the local community to participate. Christ & Gantenbein’s architecture created the frame that allows all these special moments to unfold. This is what we have achieved here and this makes me very proud.’
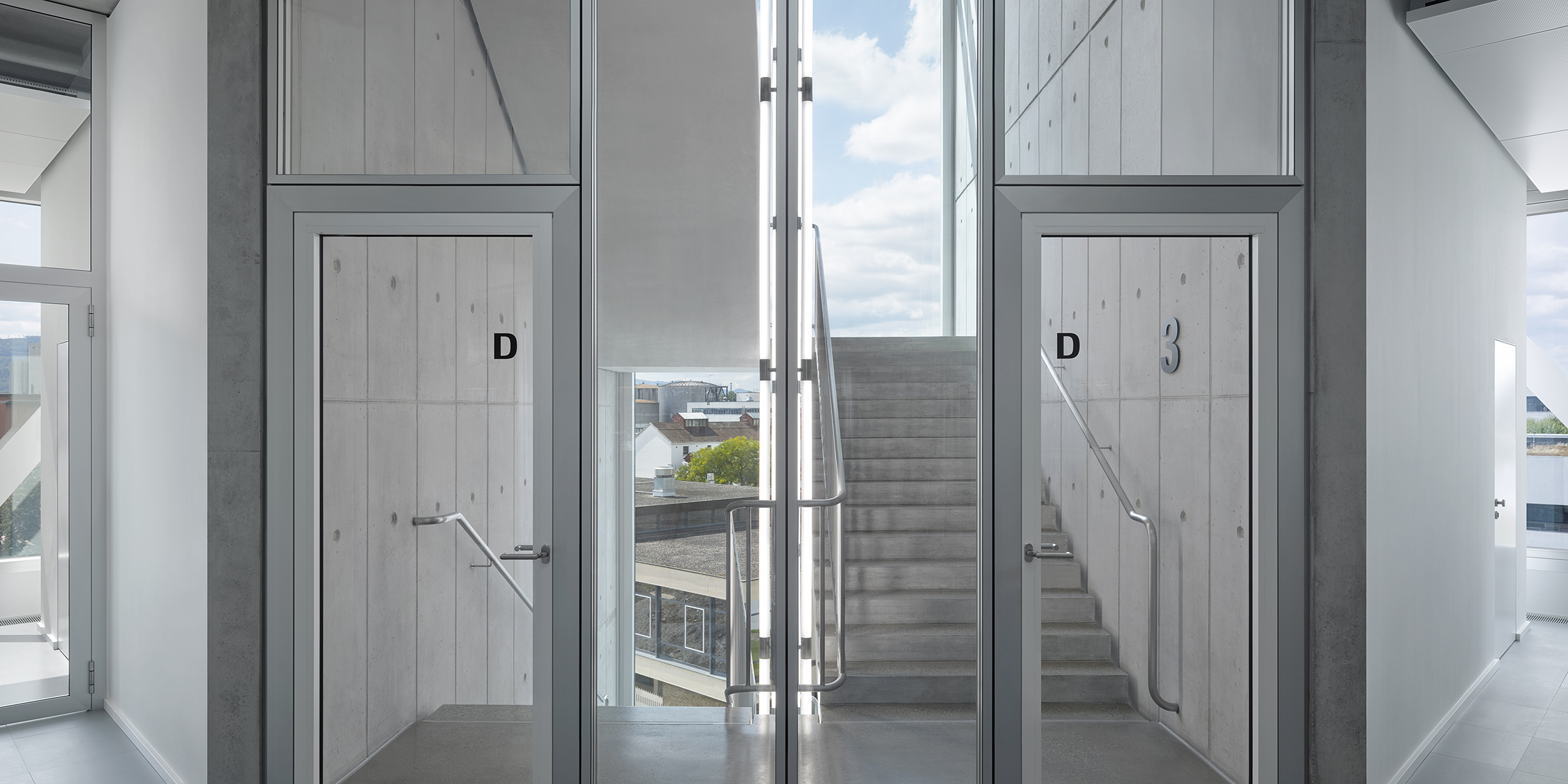
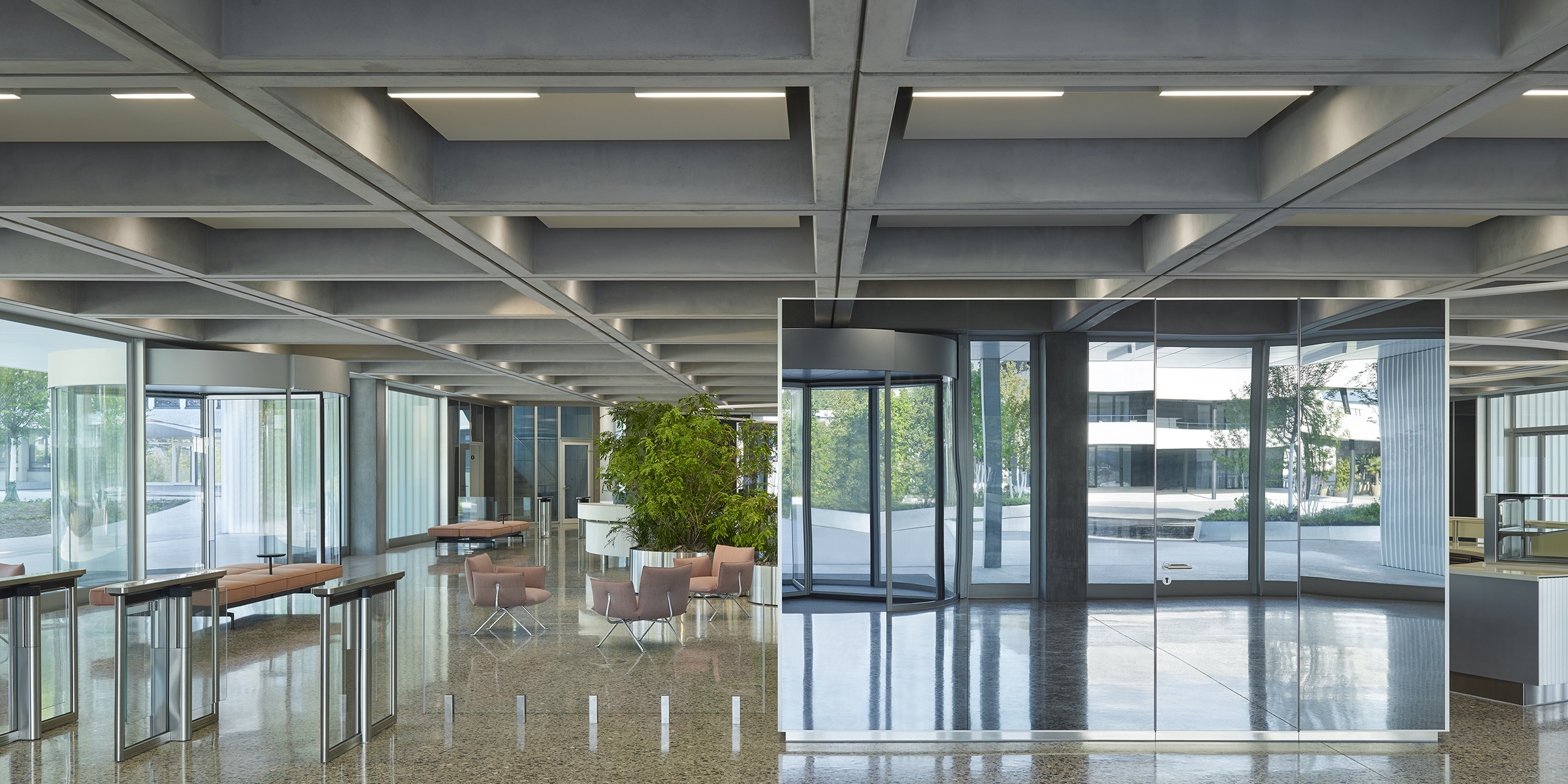
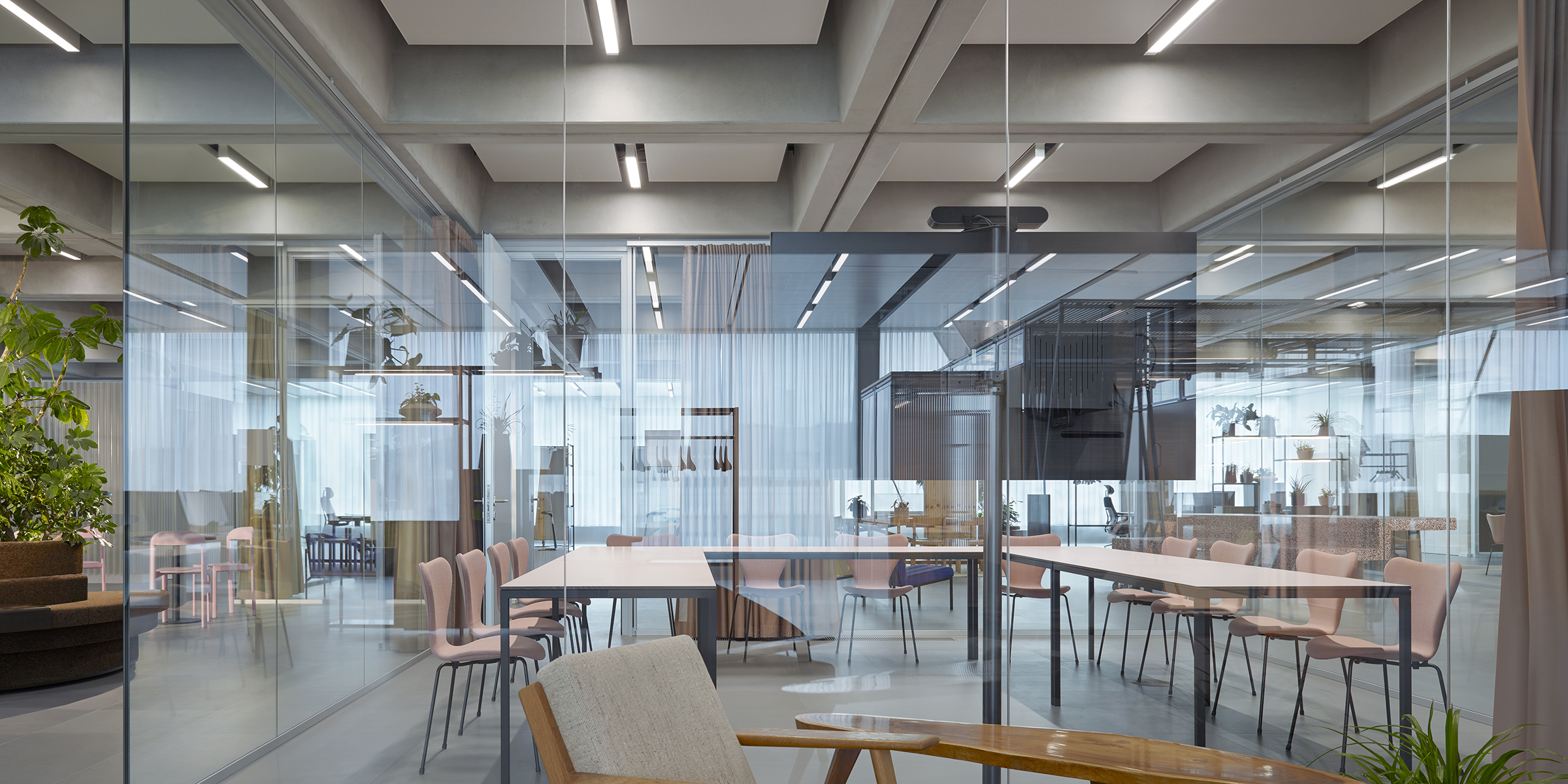
INFORMATION
Wallpaper* Newsletter
Receive our daily digest of inspiration, escapism and design stories from around the world direct to your inbox.
Ellie Stathaki is the Architecture & Environment Director at Wallpaper*. She trained as an architect at the Aristotle University of Thessaloniki in Greece and studied architectural history at the Bartlett in London. Now an established journalist, she has been a member of the Wallpaper* team since 2006, visiting buildings across the globe and interviewing leading architects such as Tadao Ando and Rem Koolhaas. Ellie has also taken part in judging panels, moderated events, curated shows and contributed in books, such as The Contemporary House (Thames & Hudson, 2018), Glenn Sestig Architecture Diary (2020) and House London (2022).
-
 Sotheby’s is auctioning a rare Frank Lloyd Wright lamp – and it could fetch $5 million
Sotheby’s is auctioning a rare Frank Lloyd Wright lamp – and it could fetch $5 millionThe architect's ‘Double-Pedestal’ lamp, which was designed for the Dana House in 1903, is hitting the auction block 13 May at Sotheby's.
By Anna Solomon
-
 Naoto Fukasawa sparks children’s imaginations with play sculptures
Naoto Fukasawa sparks children’s imaginations with play sculpturesThe Japanese designer creates an intuitive series of bold play sculptures, designed to spark children’s desire to play without thinking
By Danielle Demetriou
-
 Japan in Milan! See the highlights of Japanese design at Milan Design Week 2025
Japan in Milan! See the highlights of Japanese design at Milan Design Week 2025At Milan Design Week 2025 Japanese craftsmanship was a front runner with an array of projects in the spotlight. Here are some of our highlights
By Danielle Demetriou
-
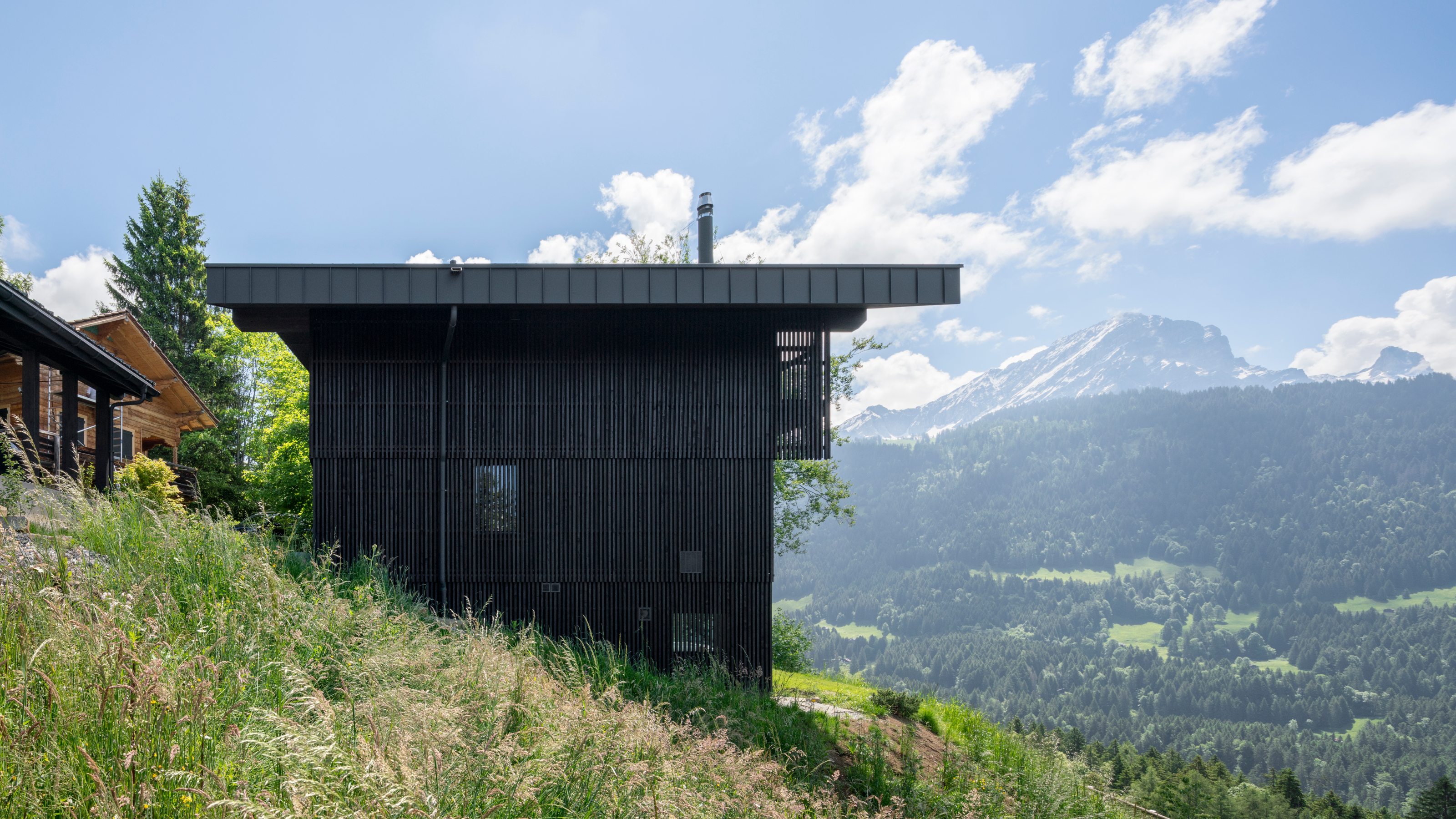 A contemporary Swiss chalet combines tradition and modernity, all with a breathtaking view
A contemporary Swiss chalet combines tradition and modernity, all with a breathtaking viewA modern take on the classic chalet in Switzerland, designed by Montalba Architects, mixes local craft with classic midcentury pieces in a refined design inside and out
By Jonathan Bell
-
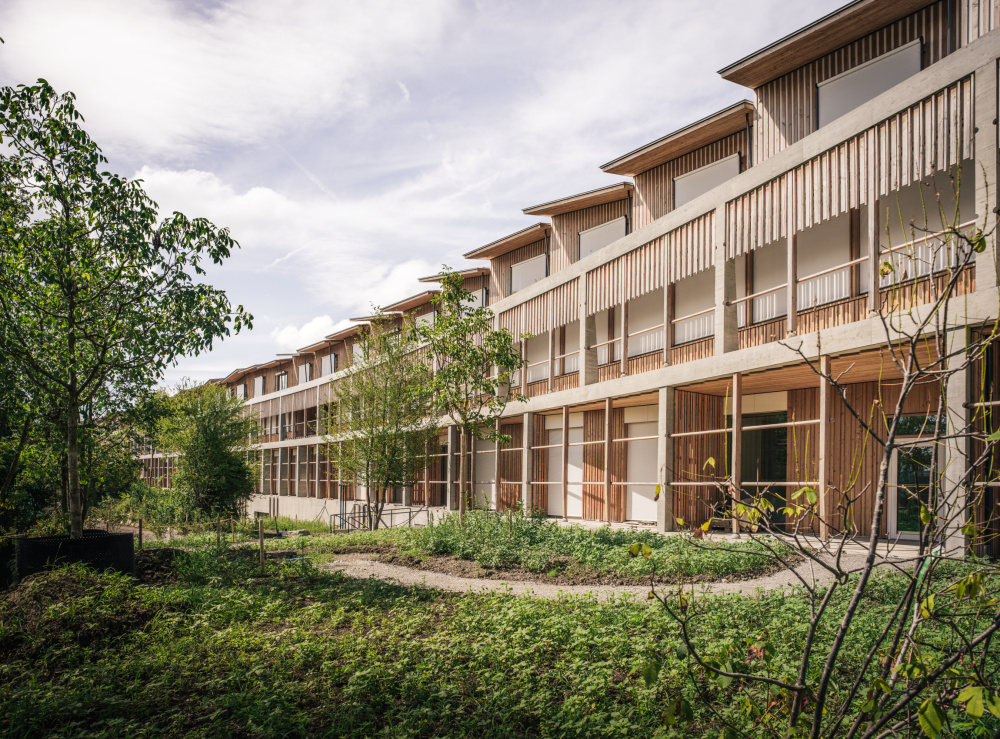 Herzog & de Meuron’s Children’s Hospital in Zurich is a ‘miniature city’
Herzog & de Meuron’s Children’s Hospital in Zurich is a ‘miniature city’Herzog & de Meuron’s Children’s Hospital in Zurich aims to offer a case study in forward-thinking, contemporary architecture for healthcare
By Ellie Stathaki
-
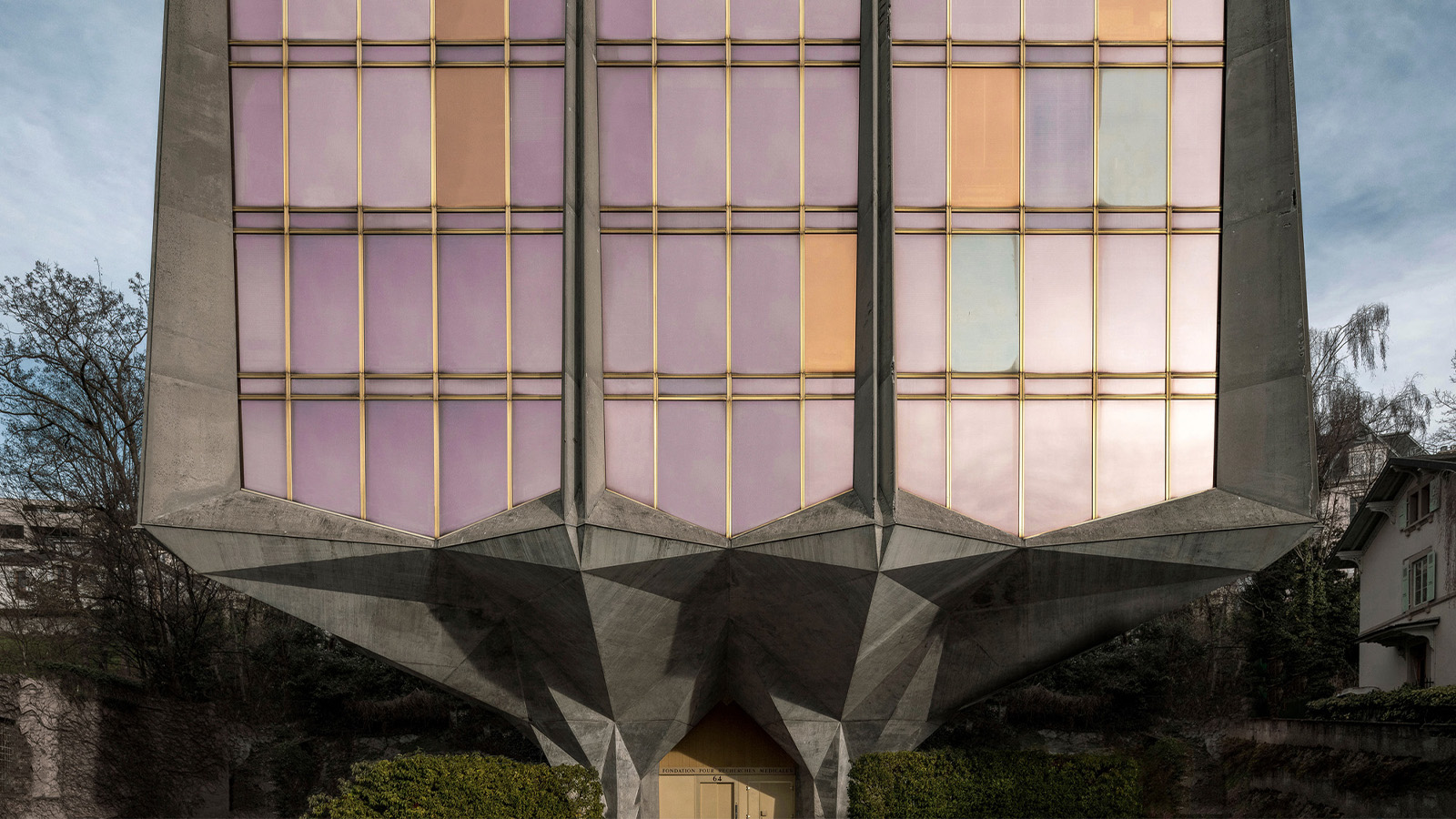 Step inside La Tulipe, a flower-shaped brutalist beauty by Jack Vicajee Bertoli in Geneva
Step inside La Tulipe, a flower-shaped brutalist beauty by Jack Vicajee Bertoli in GenevaSprouting from the ground, nicknamed La Tulipe, the Fondation Pour Recherches Médicales building by Jack Vicajee Bertoli is undergoing a two-phase renovation, under the guidance of Geneva architects Meier + Associé
By Jonathan Glancey
-
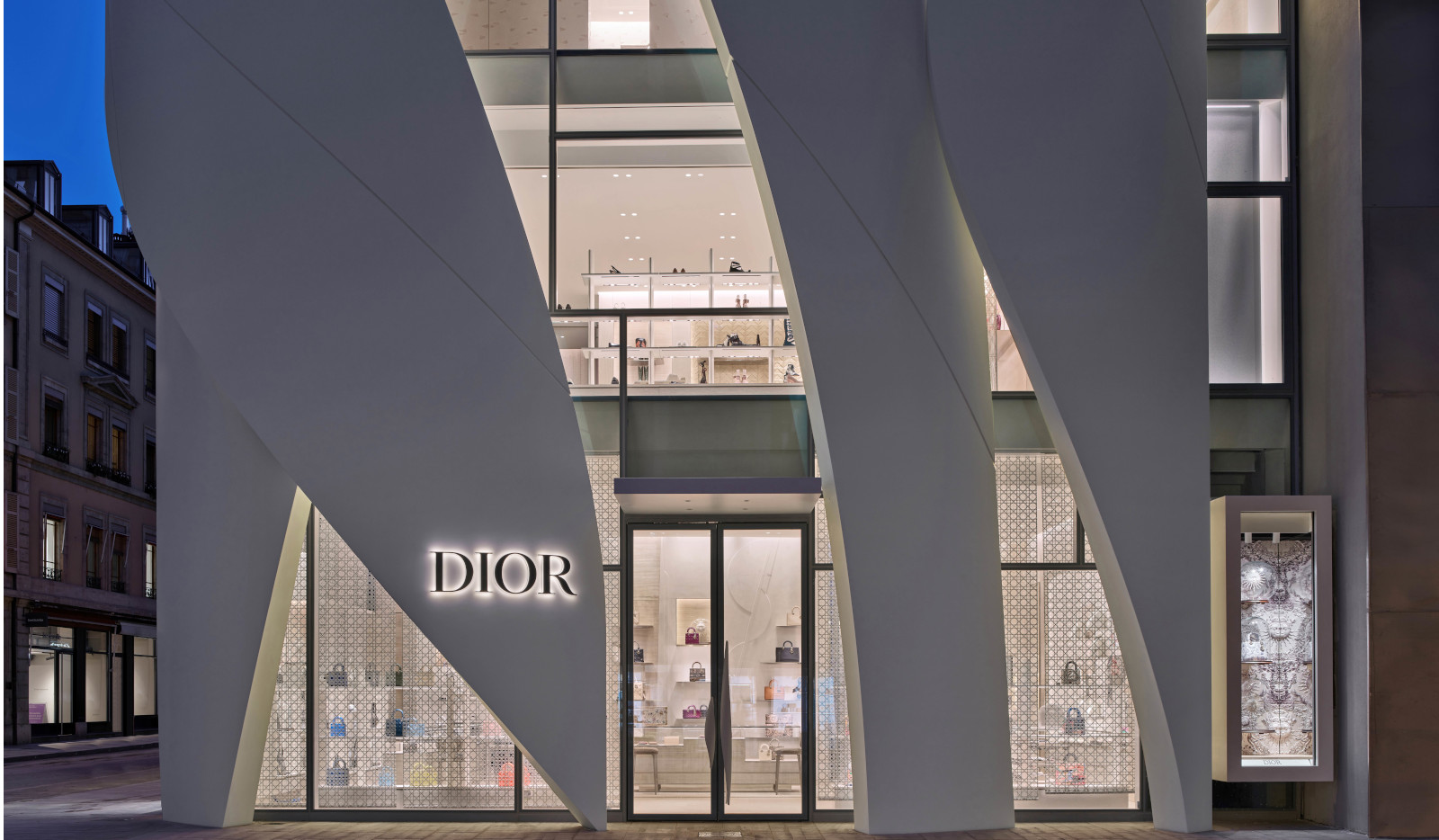 Christian de Portzamparc’s Dior Geneva flagship store dazzles and flows
Christian de Portzamparc’s Dior Geneva flagship store dazzles and flowsDior’s Geneva flagship by French architect Christian de Portzamparc has a brand new, wavy façade that references the fashion designer's original processes using curves, cuts and light
By Herbert Wright
-
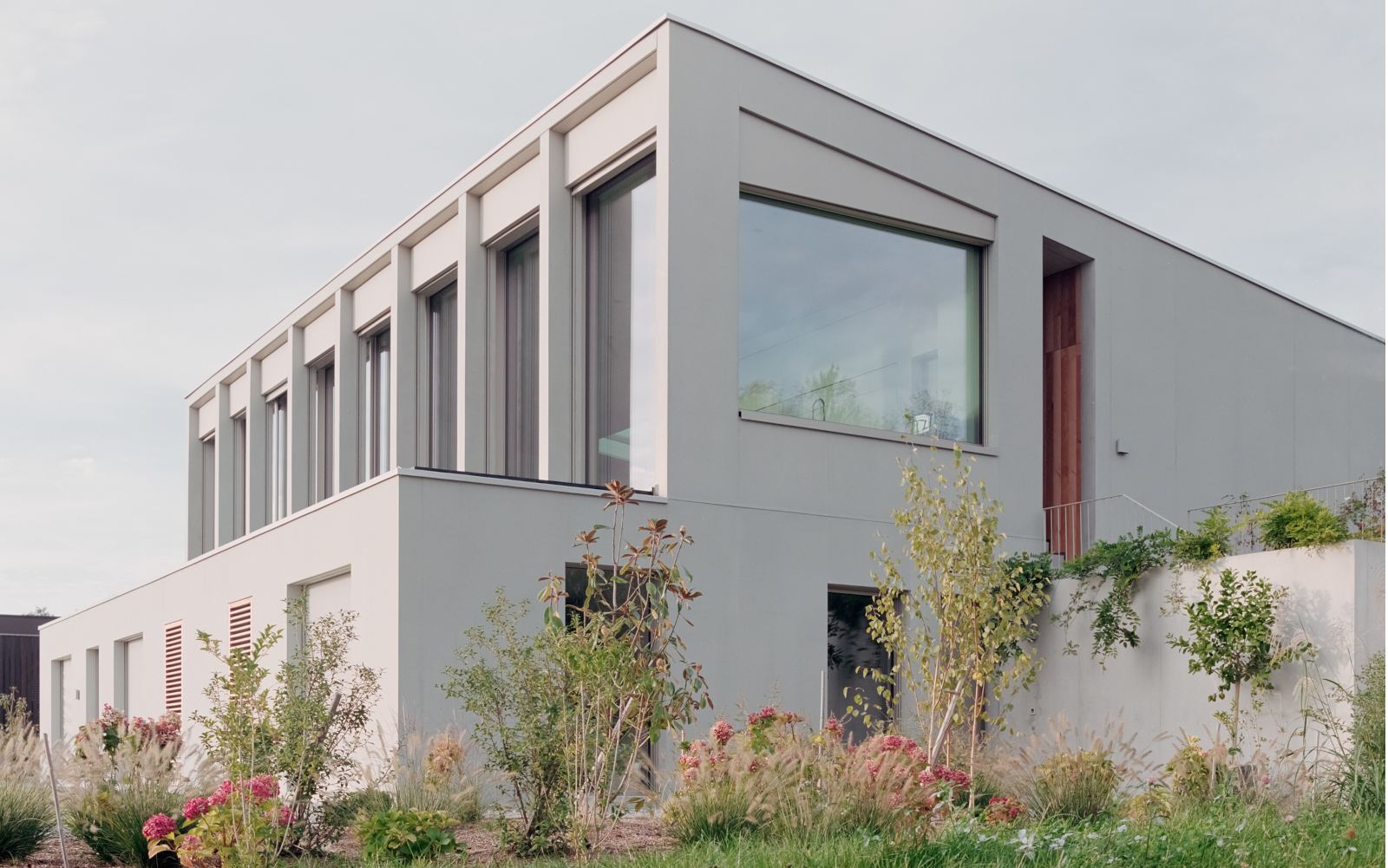 An Uetikon house embraces minimalism, light, and its Swiss lake views
An Uetikon house embraces minimalism, light, and its Swiss lake viewsThis Uetikon home by Pablo Pérez Palacios Arquitectos Asociados (PPAA) sets itself apart from traditional Swiss housing, with a contemporary design that connects with nature
By Tianna Williams
-
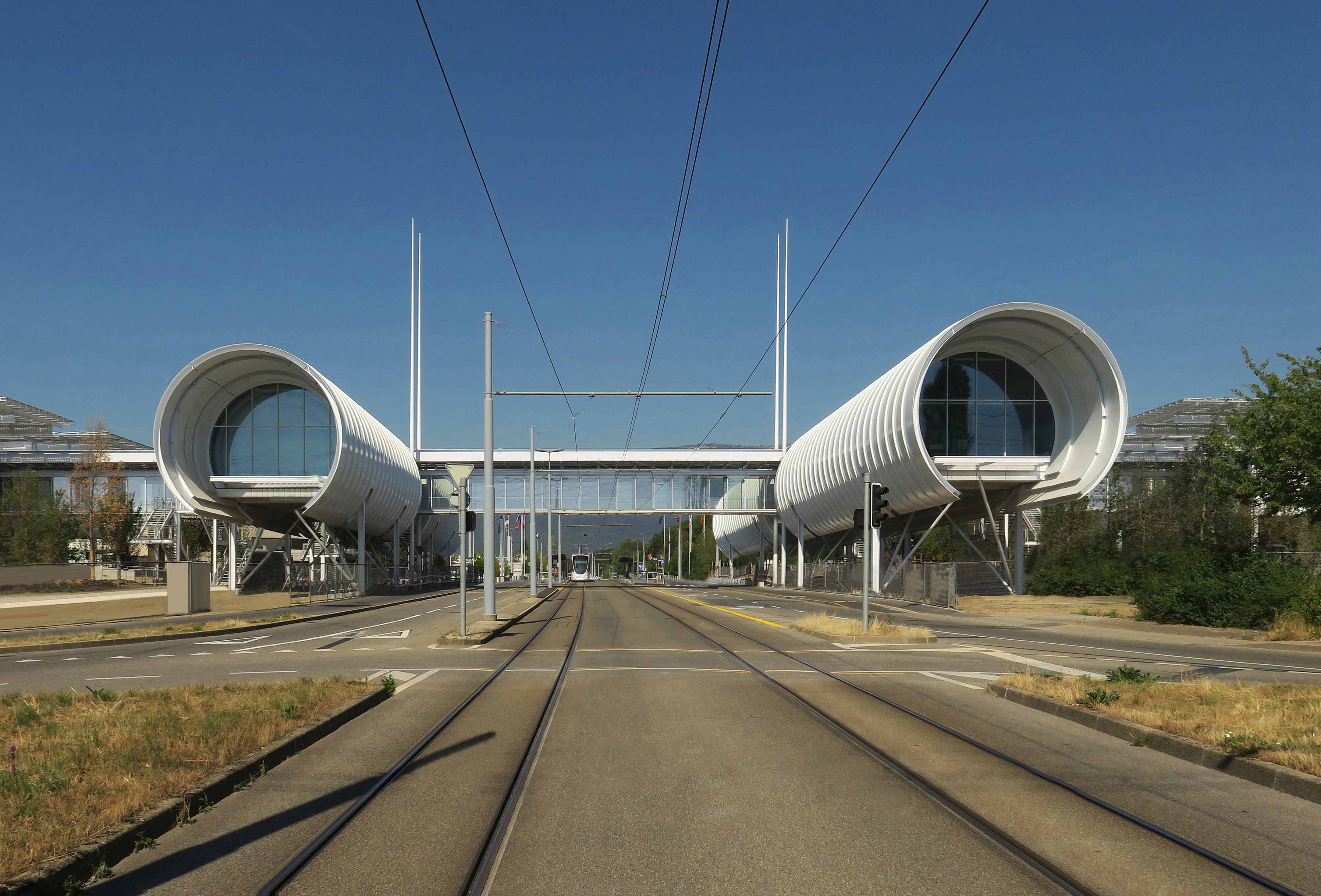 CERN Science Gateway: behind the scenes at Renzo Piano’s campus in Geneva
CERN Science Gateway: behind the scenes at Renzo Piano’s campus in GenevaCERN Science Gateway by Renzo Piano Building Workshop announces opening date in Switzerland, heralding a new era for groundbreaking innovation
By Ellie Stathaki
-
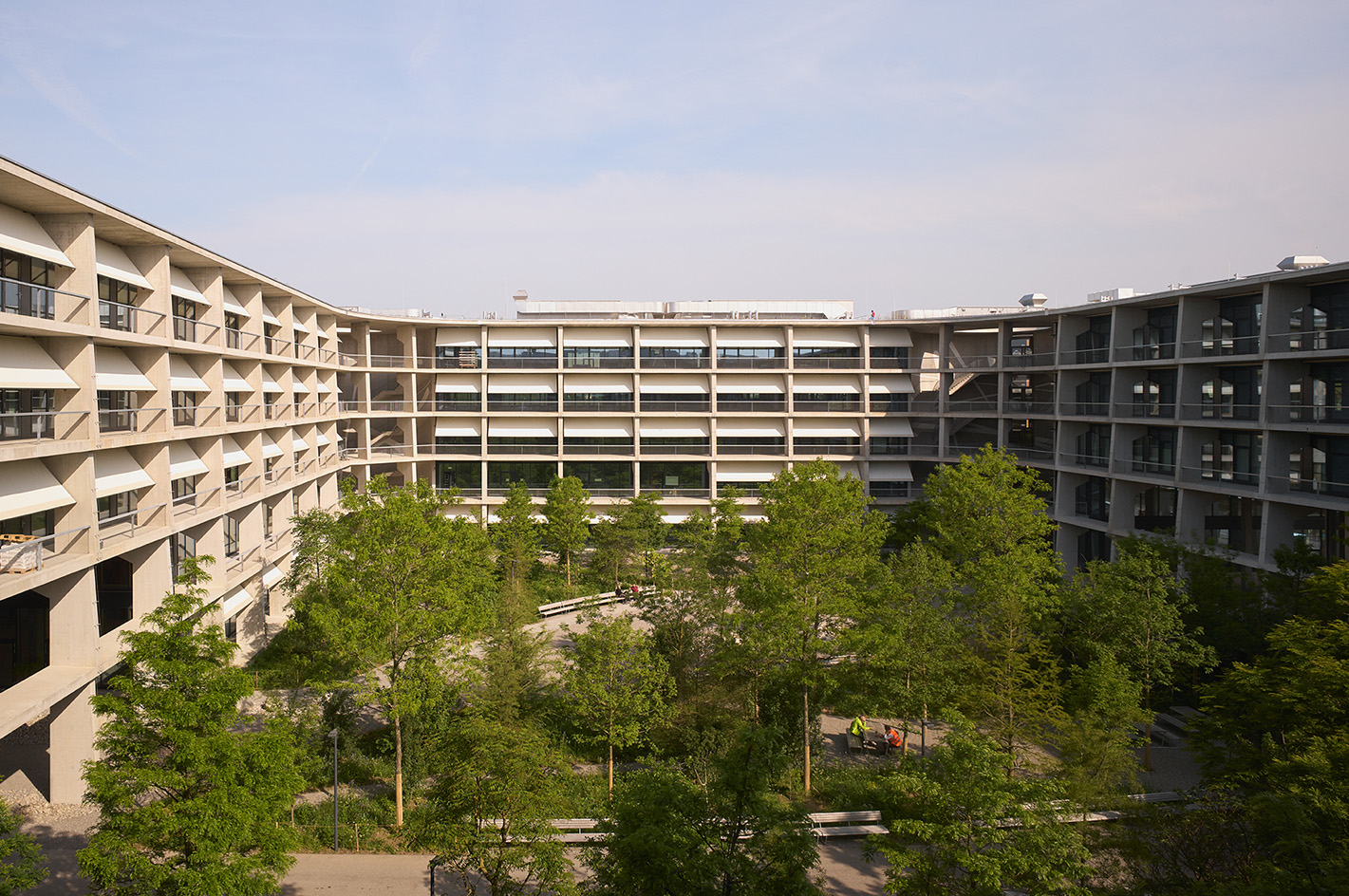 Herzog & de Meuron’s SIP Main Campus weaves together nature and sculptural concrete
Herzog & de Meuron’s SIP Main Campus weaves together nature and sculptural concreteSIP Main Campus, a new workspace by Herzog & de Meuron, completes on the Swiss-French border
By Ellie Stathaki
-
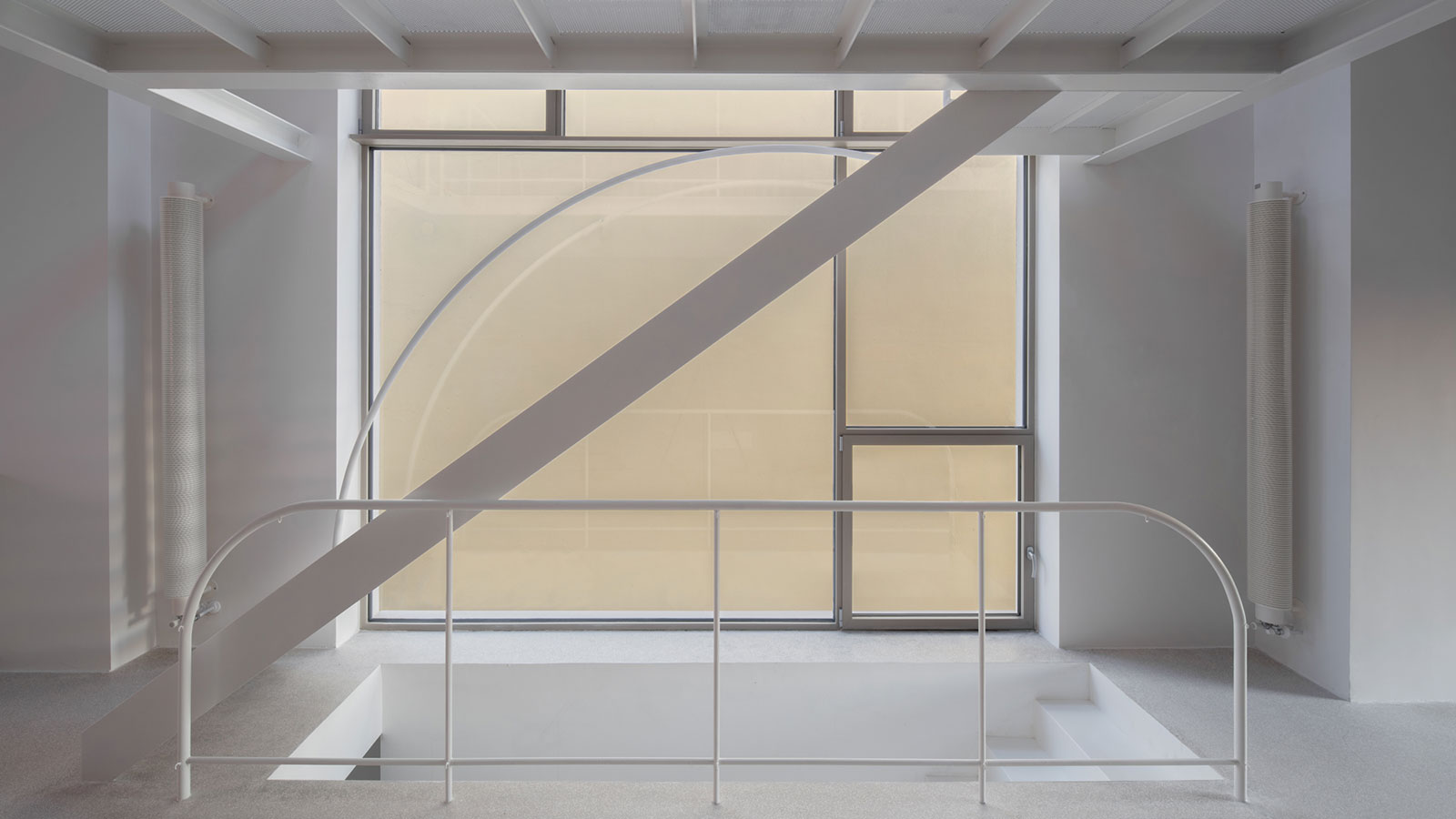 Studio Tropicana, Switzerland and Italy: Wallpaper* Architects’ Directory 2023
Studio Tropicana, Switzerland and Italy: Wallpaper* Architects’ Directory 2023Based in Switzerland and Italy, Studio Tropicana is part of the Wallpaper* Architects’ Directory 2023, our annual round-up of exciting emerging architecture studios
By Ellie Stathaki