Perfect circle: Pezo von Ellrichshausen designs a home in the Chiloé archipelago
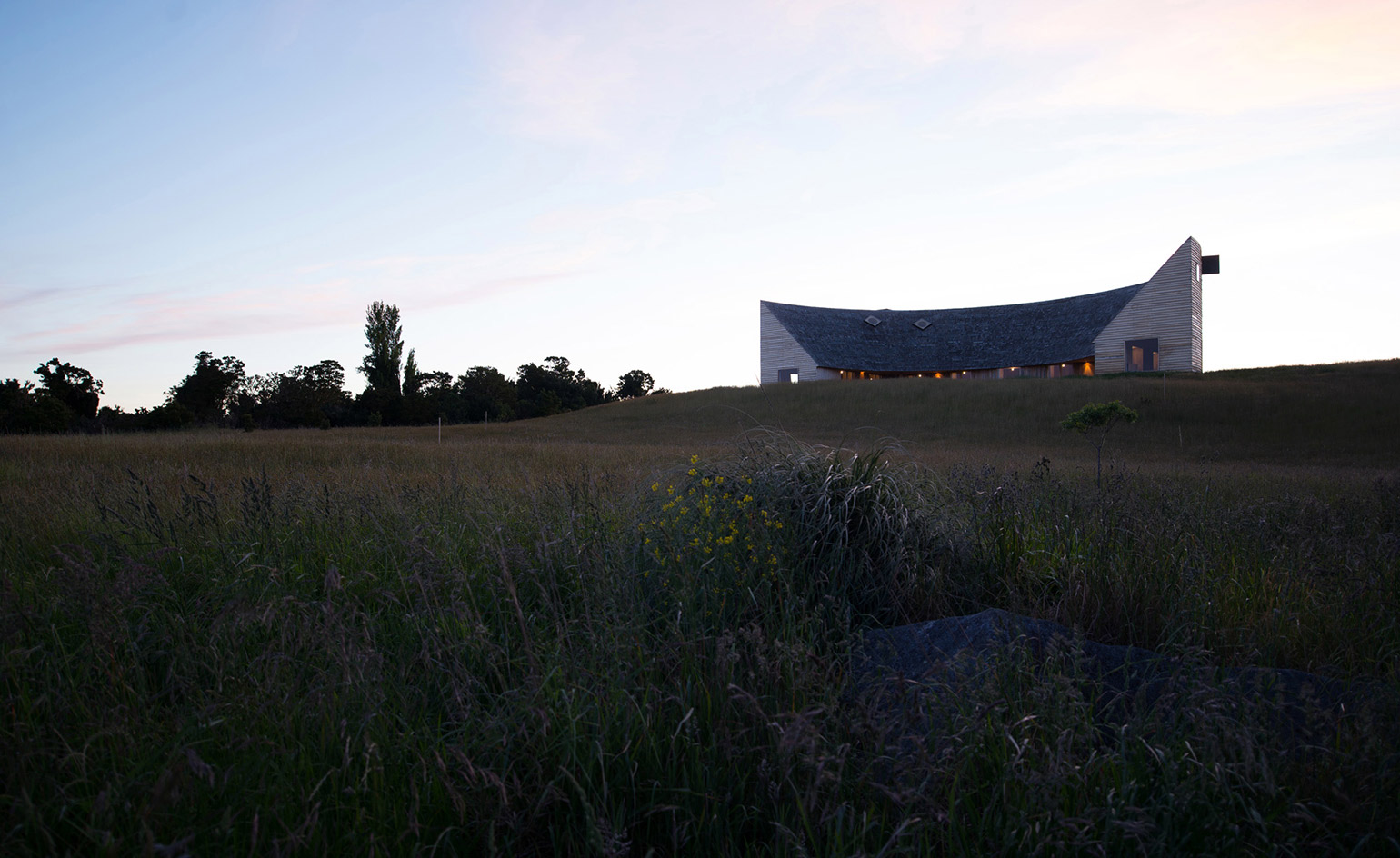
Talk of the wild Chilean countryside conjures up images of endless strips of white sand, rocky cliffs, and beaches ideal for surfing; and for those in the know, the archipelago of Chiloé, in the region of Los Lagos. This remote part of the world is renowned for its unique landscape, made up of pristine nature, endemic fauna and its very own architectural style, mostly created in timber, having evolved from a mix of local and Spanish settler traditions.
These were all considerations that Concepción-based practice Pezo von Ellrichshausen – headed by Mauricio Pezo and Sofia von Ellrichshausen – had to take into account when designing their latest residential work on the Chiloé Island – Rode House.
Taking their cues from the area’s architecture, Pezo von Ellrichshausen put together a house built in locally-sourced wood – from its roof's shingles, to its interior's smooth planks and panels – translating their signature style of clear, geometric volumes (created mostly in concrete) into timber-clad spaces. Making the most of the island’s tradition in artisanal carpentry, the architects crafted a home full of immaculate detailing in wood, while revealing the material’s versatility. From the outside, Rode House seems solid and impenetrable with its tall, continuous, round wall and small windows; from the inside, the design becomes softer and more domestic, featuring expressive curves, large openings and a pitched roof.
The unusually shaped structure is plotted within a semi-circular footprint, which results in one long, double height family space at its heart, where the kitchen, dining and living room sit, and two generous bedrooms placed on the opposite ends of the floorplan. The building curves and elegantly wraps around a partially paved courtyard, protecting it from the region’s strong winds – making this home, not only a heavenly rural retreat, but also a real refuge.
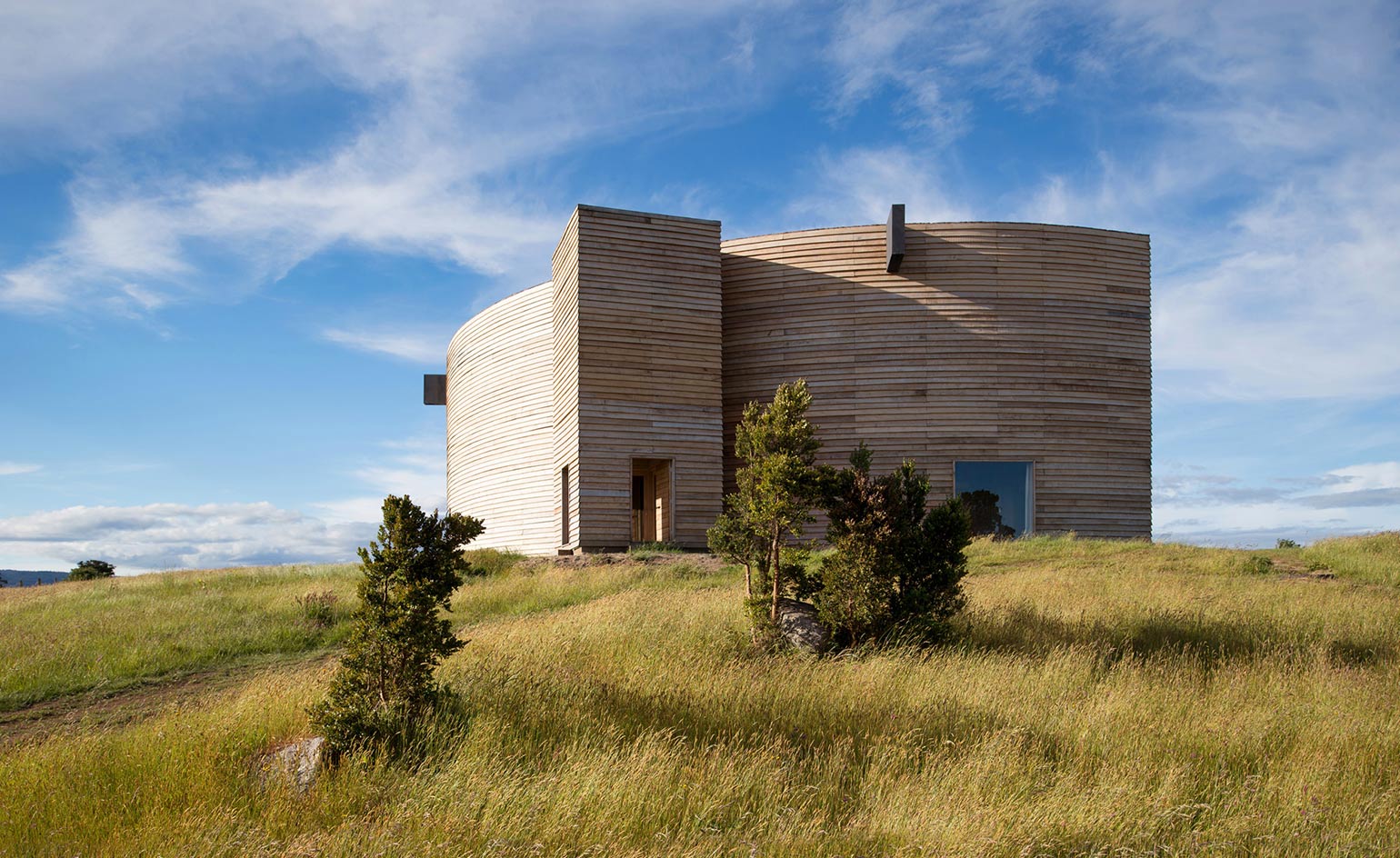
The house is made out of timber, following the region’s traditional architectural style
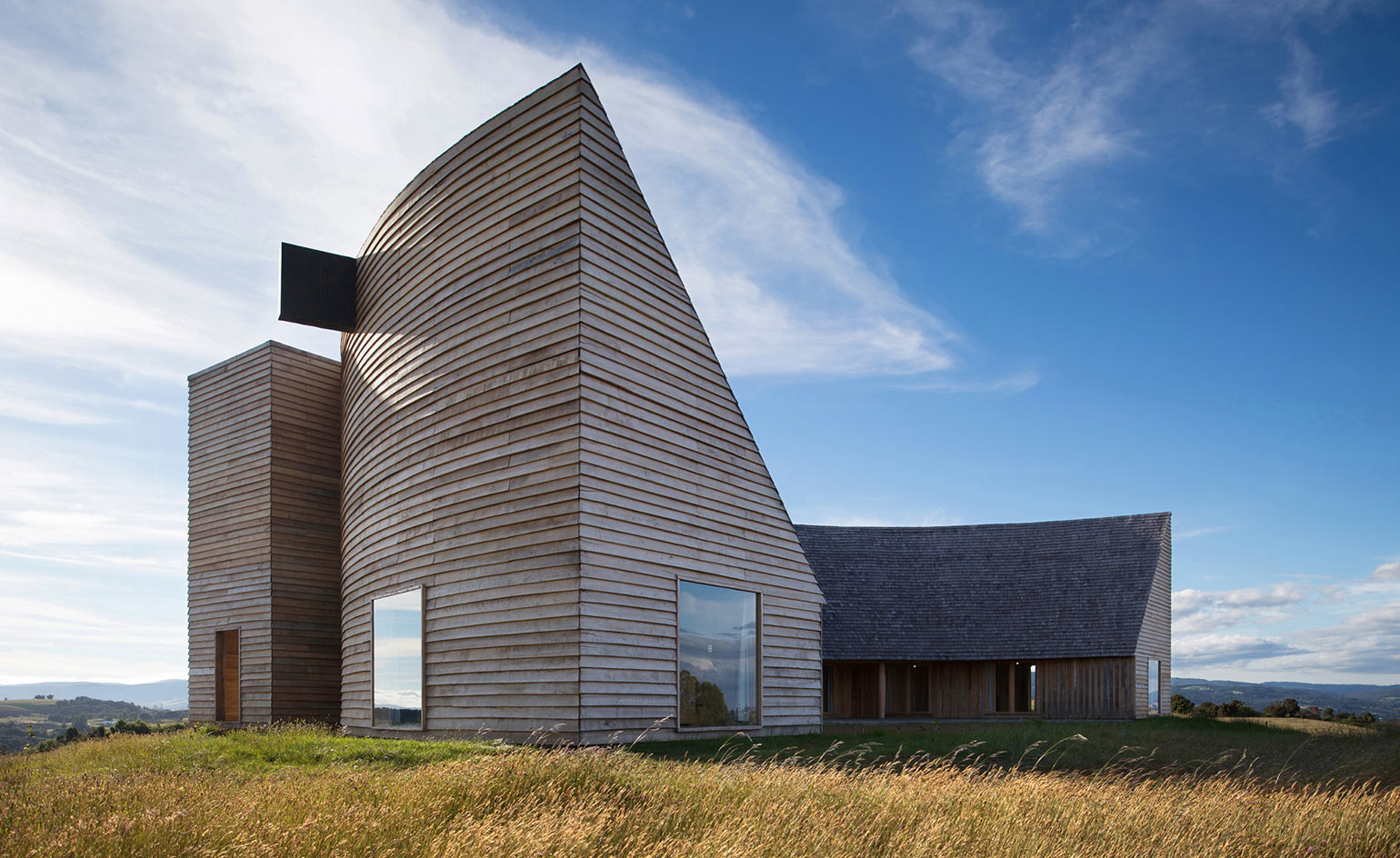
The unusually shaped structure seems solid and impenetrable from the outside..
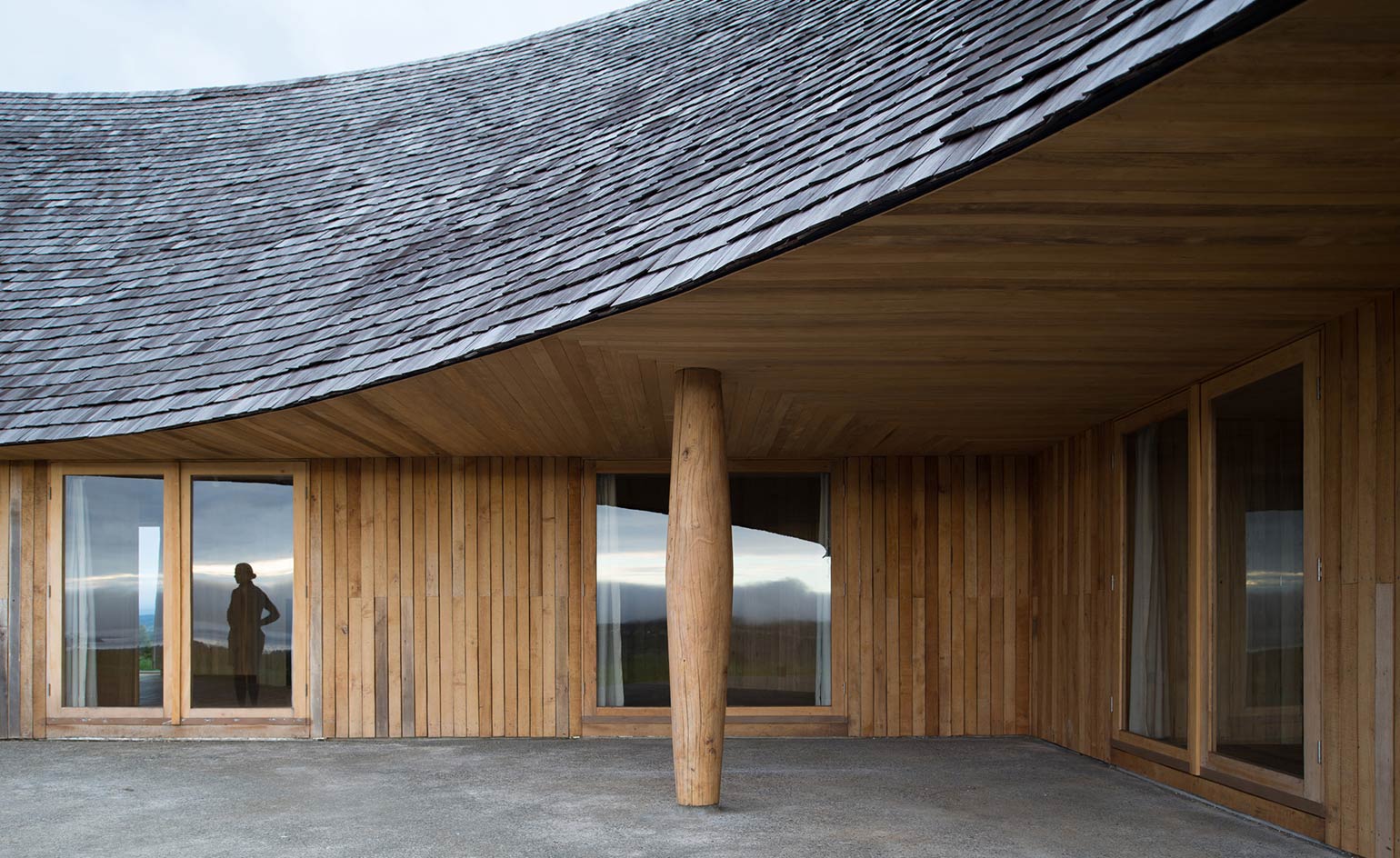
...while from the inside Rode House appears ’softer’ and more domestic in scale.
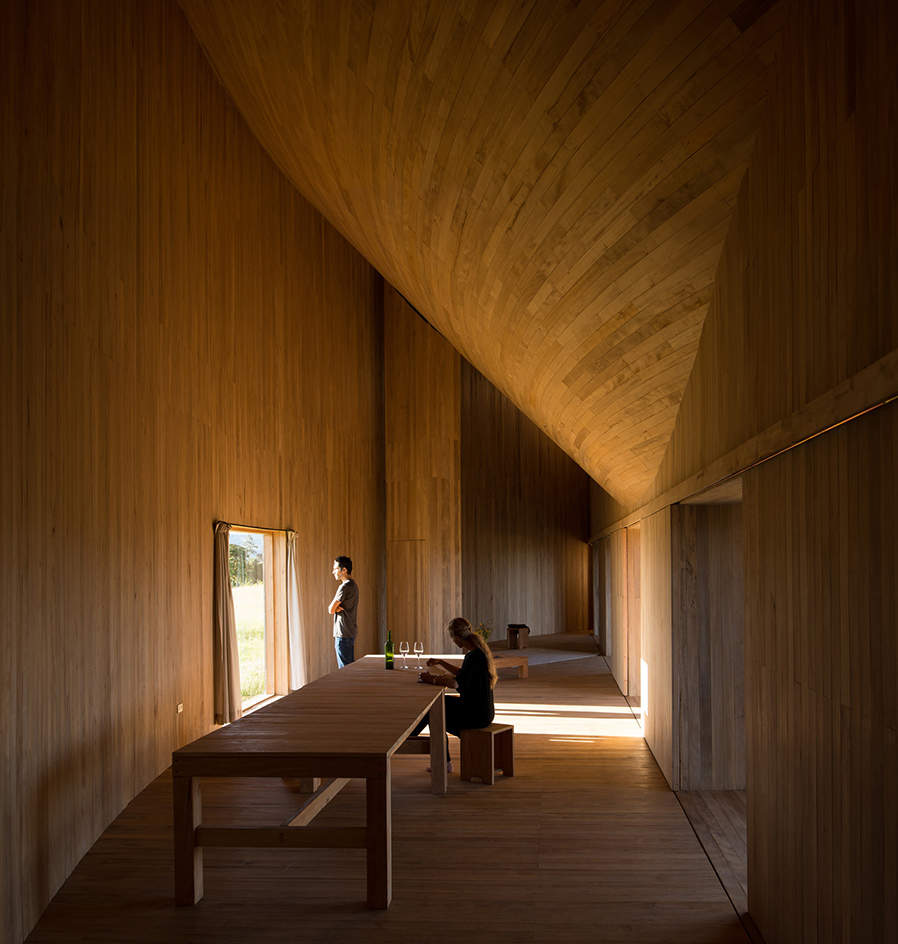
The architects worked with experienced local artisans on the house’s many timber details.
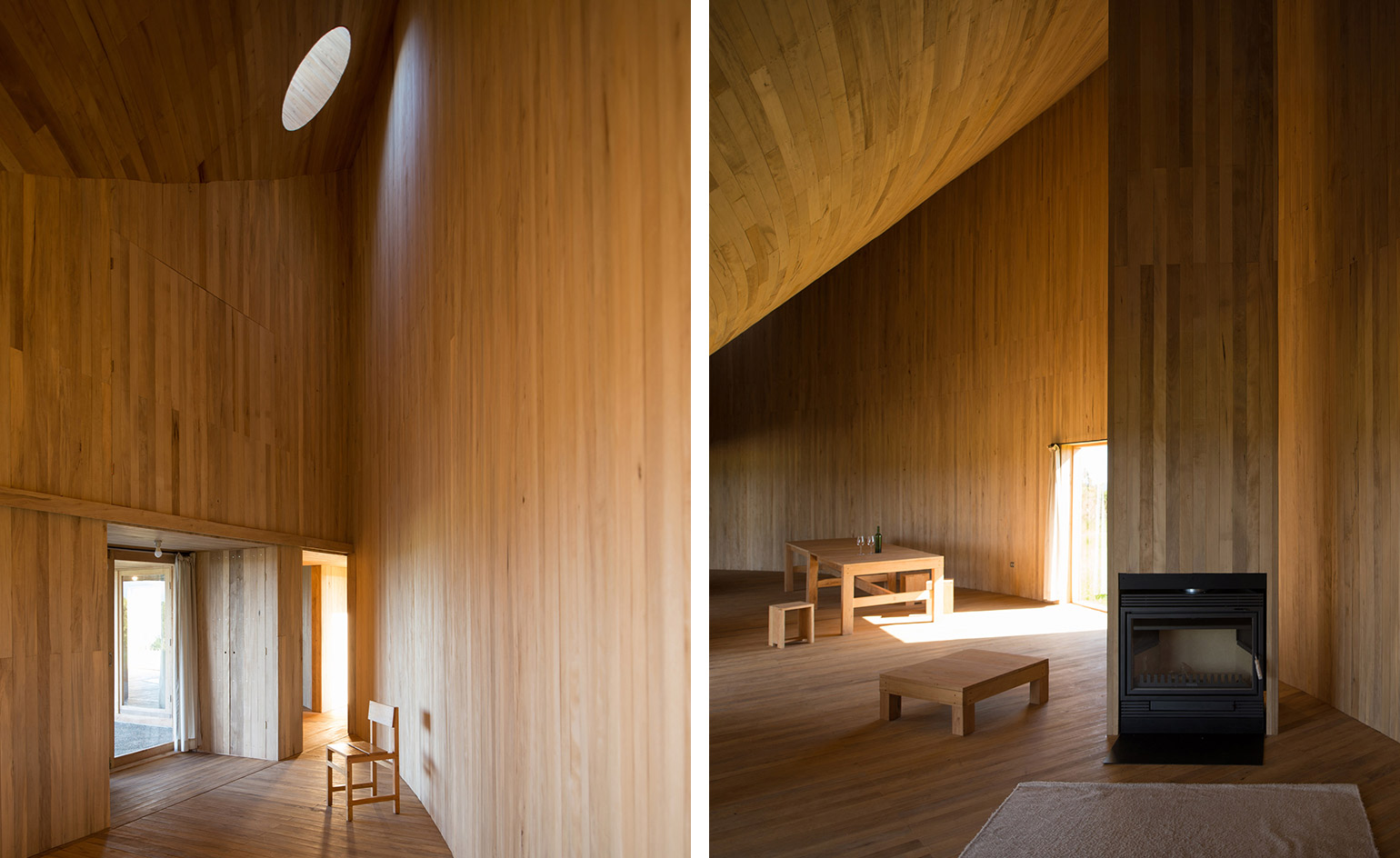
A long living space sits at the home’s heart, with two bedrooms occupying its two opposite ends
INFORMATION
For more information visit the Pezo von Ellrichshausen website
Wallpaper* Newsletter
Receive our daily digest of inspiration, escapism and design stories from around the world direct to your inbox.
Ellie Stathaki is the Architecture & Environment Director at Wallpaper*. She trained as an architect at the Aristotle University of Thessaloniki in Greece and studied architectural history at the Bartlett in London. Now an established journalist, she has been a member of the Wallpaper* team since 2006, visiting buildings across the globe and interviewing leading architects such as Tadao Ando and Rem Koolhaas. Ellie has also taken part in judging panels, moderated events, curated shows and contributed in books, such as The Contemporary House (Thames & Hudson, 2018), Glenn Sestig Architecture Diary (2020) and House London (2022).
-
 All-In is the Paris-based label making full-force fashion for main character dressing
All-In is the Paris-based label making full-force fashion for main character dressingPart of our monthly Uprising series, Wallpaper* meets Benjamin Barron and Bror August Vestbø of All-In, the LVMH Prize-nominated label which bases its collections on a riotous cast of characters – real and imagined
By Orla Brennan
-
 Maserati joins forces with Giorgetti for a turbo-charged relationship
Maserati joins forces with Giorgetti for a turbo-charged relationshipAnnouncing their marriage during Milan Design Week, the brands unveiled a collection, a car and a long term commitment
By Hugo Macdonald
-
 Through an innovative new training program, Poltrona Frau aims to safeguard Italian craft
Through an innovative new training program, Poltrona Frau aims to safeguard Italian craftThe heritage furniture manufacturer is training a new generation of leather artisans
By Cristina Kiran Piotti
-
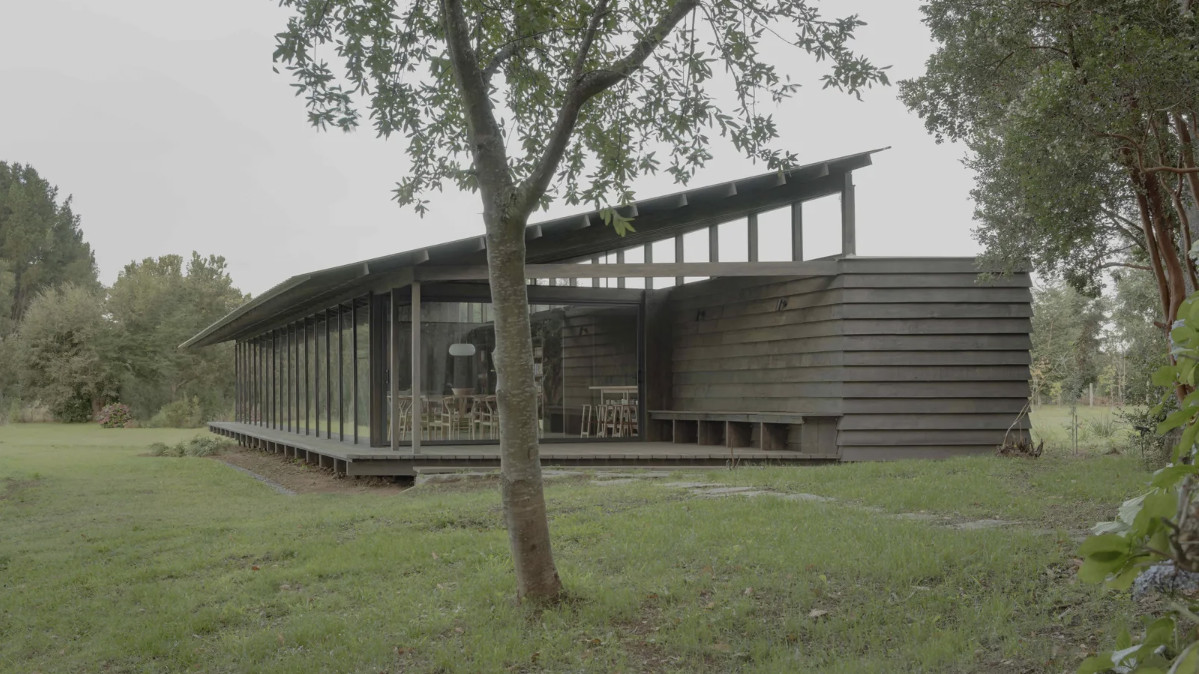 A wooden lakeside cabin in southern Chile offers a new twist on the traditional barn
A wooden lakeside cabin in southern Chile offers a new twist on the traditional barnClad in local Coigüe timber, this lakeside cabin by Tomás Tironi and Lezaeta Lavanchy on Lake Ranco, titled Casa Puerto Nuevo, adds contemporary flair to the local vernacular
By Léa Teuscher
-
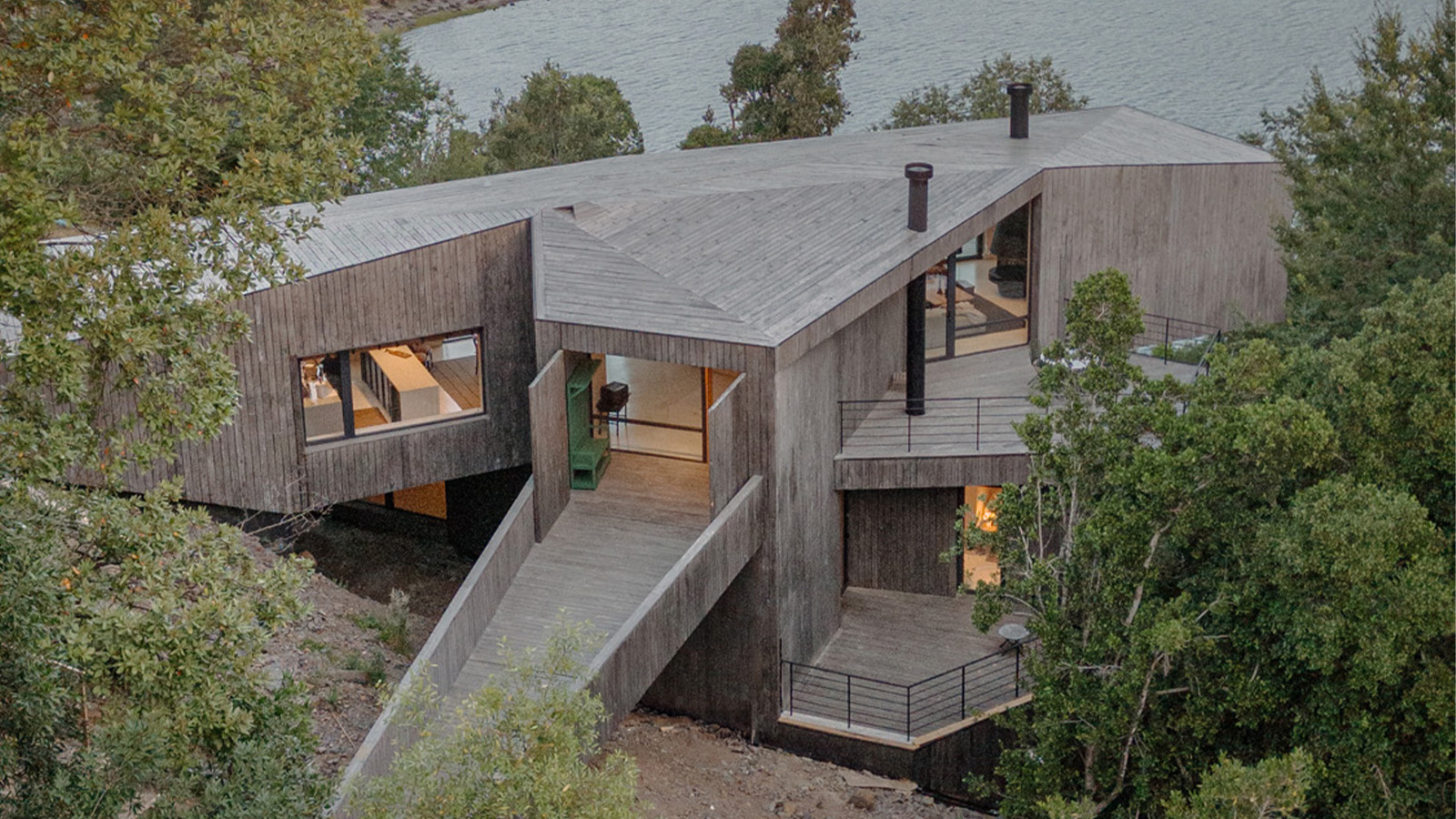 This new lakeside house in Chile is a tour de force of contemporary timber construction
This new lakeside house in Chile is a tour de force of contemporary timber constructionCazú Zegers’ lakeside house Casa Pyr is inspired by the geometry of fire and flames, and nestles into its rocky site
By Jonathan Bell
-
 Remembering Alexandros Tombazis (1939-2024), and the Metabolist architecture of this 1970s eco-pioneer
Remembering Alexandros Tombazis (1939-2024), and the Metabolist architecture of this 1970s eco-pioneerBack in September 2010 (W*138), we explored the legacy and history of Greek architect Alexandros Tombazis, who this month celebrates his 80th birthday.
By Ellie Stathaki
-
 Sun-drenched Los Angeles houses: modernism to minimalism
Sun-drenched Los Angeles houses: modernism to minimalismFrom modernist residences to riveting renovations and new-build contemporary homes, we tour some of the finest Los Angeles houses under the Californian sun
By Ellie Stathaki
-
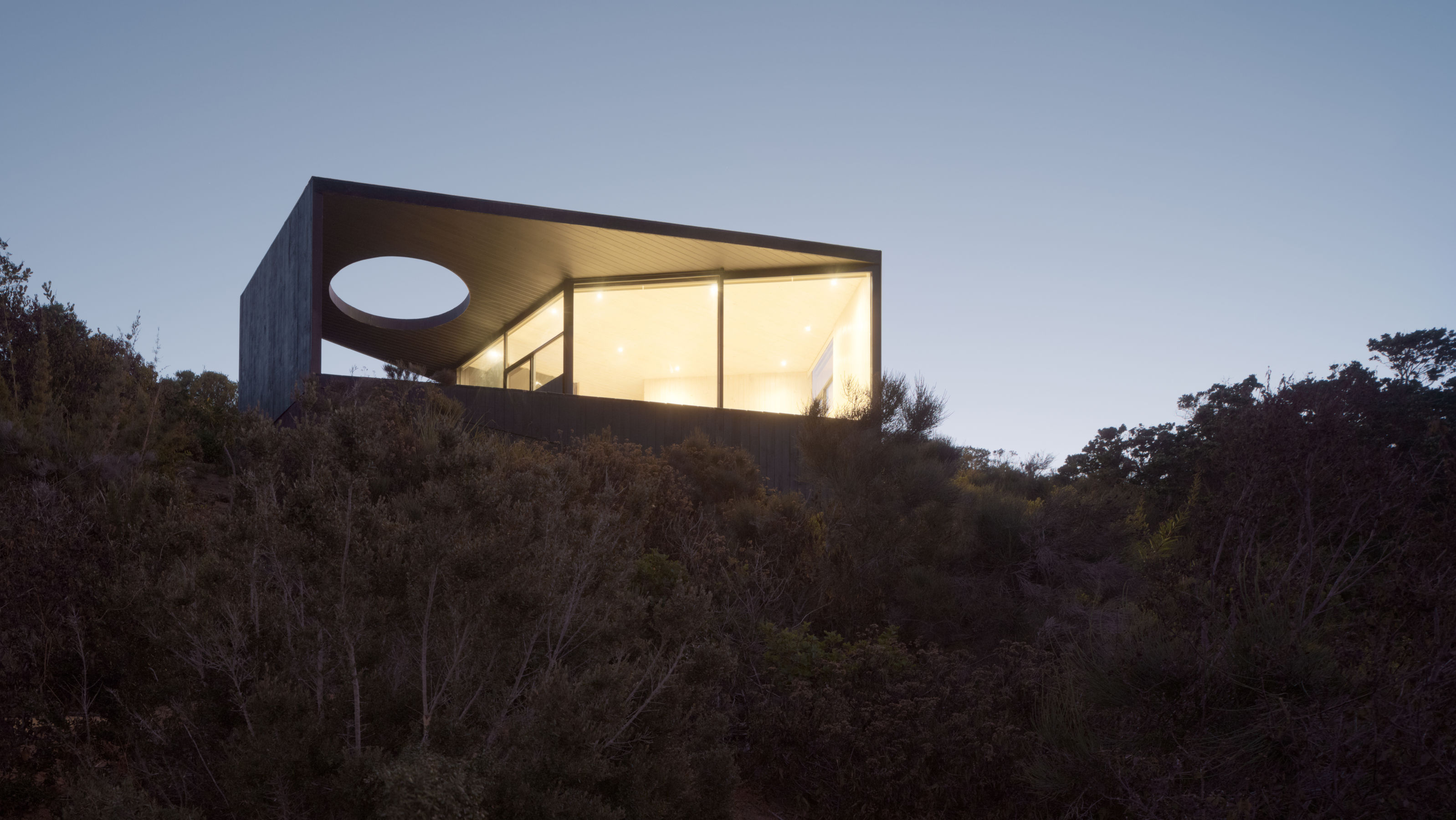 Tour a Chilean pavilion perched on the coast: a sanctuary for sleep and star-gazing
Tour a Chilean pavilion perched on the coast: a sanctuary for sleep and star-gazingAlgarrobo-based architecture studio Whale! has designed a Chilean pavilion for rest and relaxation, overlooking a nature reserve on the Pacific coast
By Jonathan Bell
-
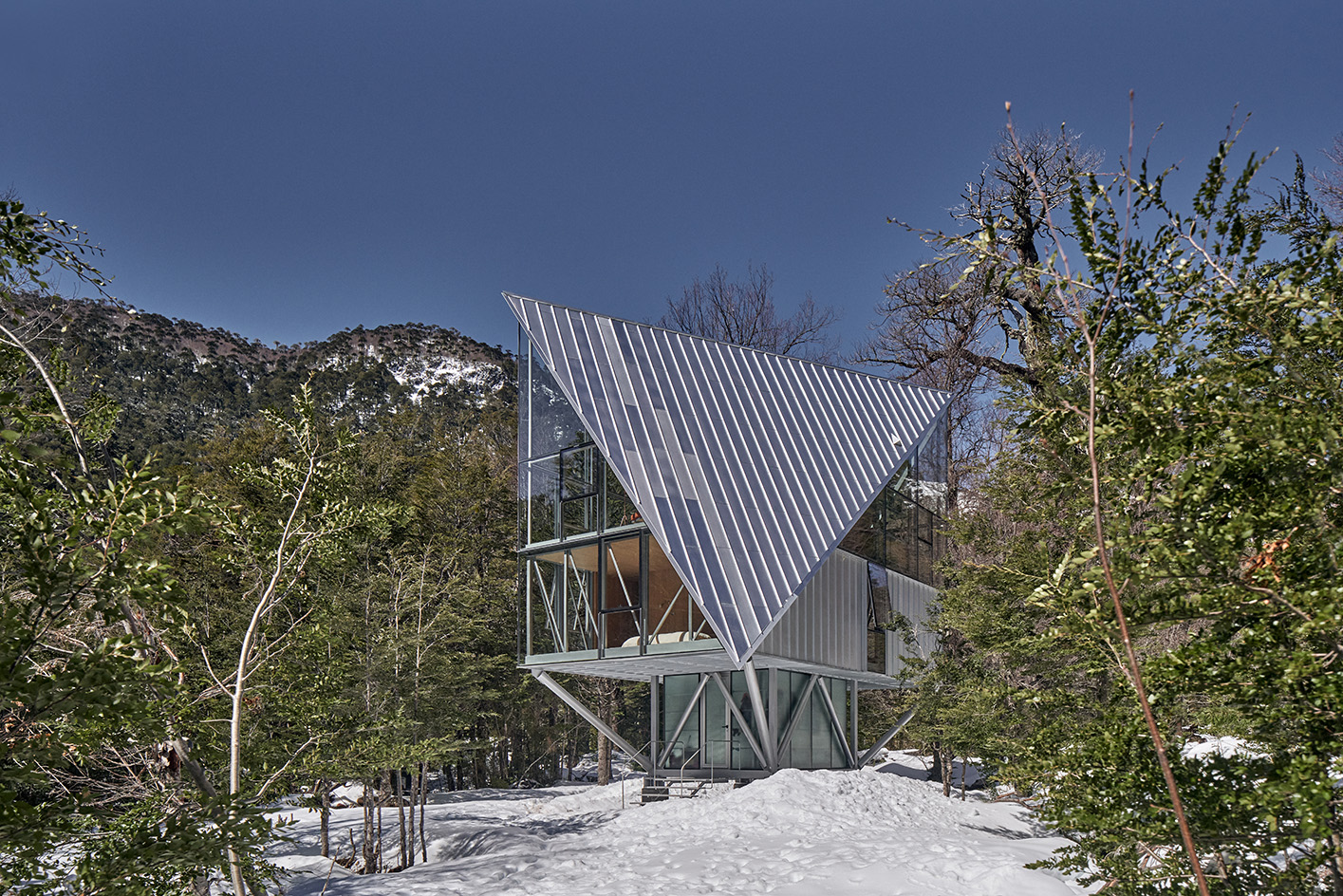 House in the Trees offers a bird's eye view of the Chilean forest
House in the Trees offers a bird's eye view of the Chilean forestHouse in the Trees by Max Núñez and Stefano Rolla is an angular Chilean cabin in woods, touching the ground lightly
By Ellie Stathaki
-
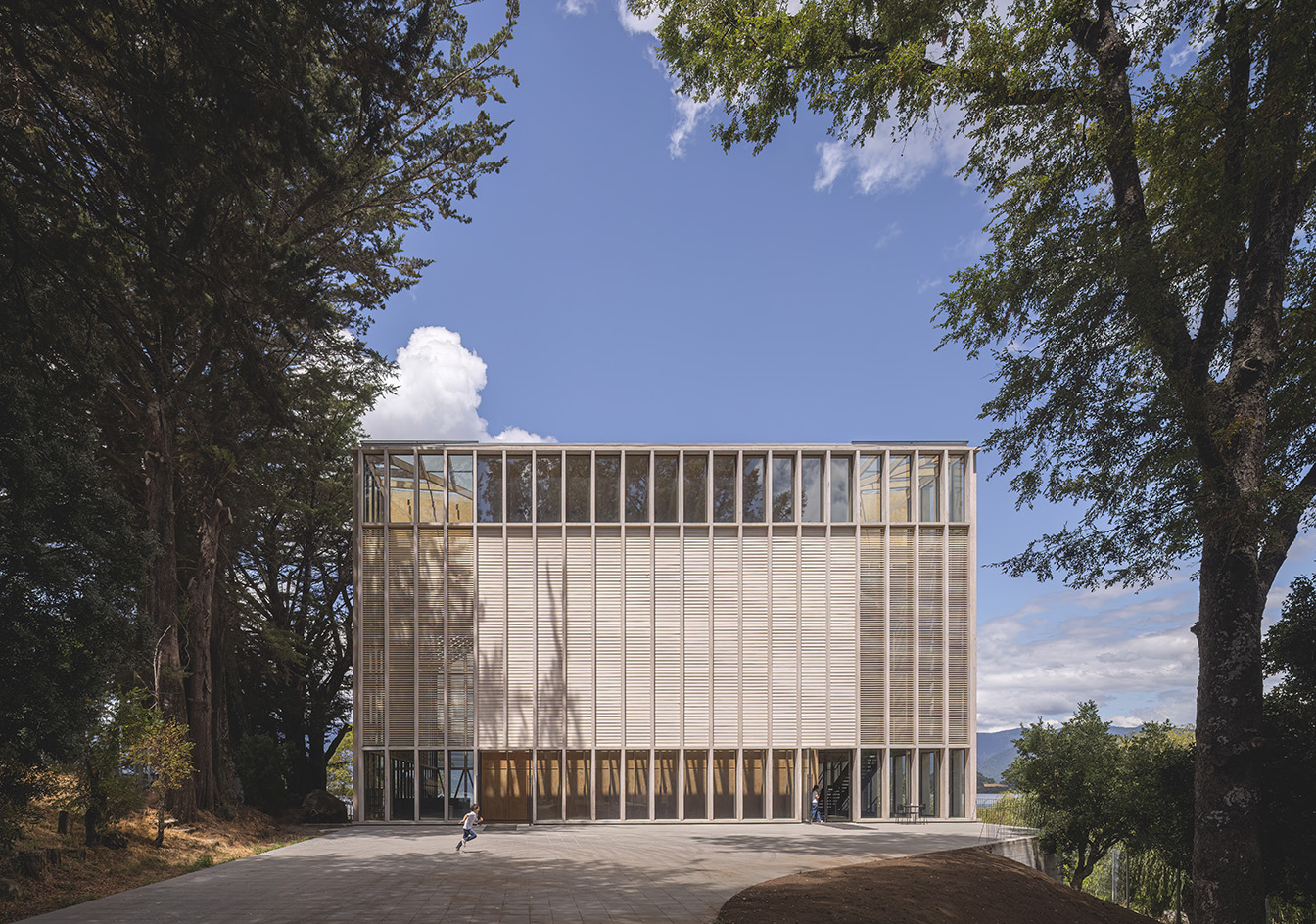 Chile’s Panguipulli Theatre brings purpose-built architecture to the learning experience
Chile’s Panguipulli Theatre brings purpose-built architecture to the learning experiencePanguipulli Theatre, a community-centred cultural space in Chile's Región de los Ríos, combines purpose-built architecture and learning
By Ellie Stathaki
-
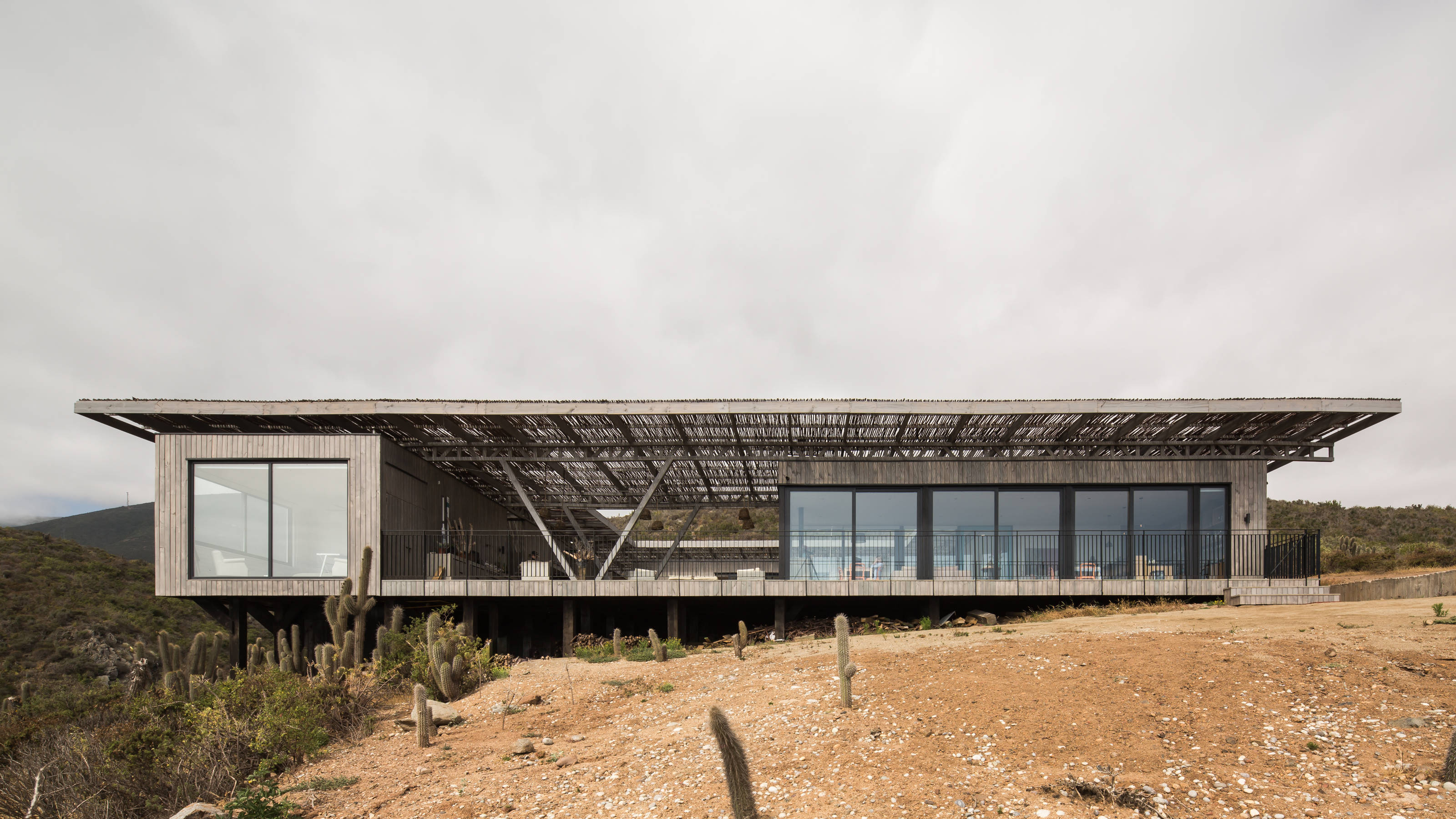 This Chilean beach house comprises a series of pavilions set beneath a wooden roof
This Chilean beach house comprises a series of pavilions set beneath a wooden roofWYND Architects has completed a Chilean beach house – a multigenerational family retreat, raised up above a site overlooking the Pacific Ocean
By Jonathan Bell