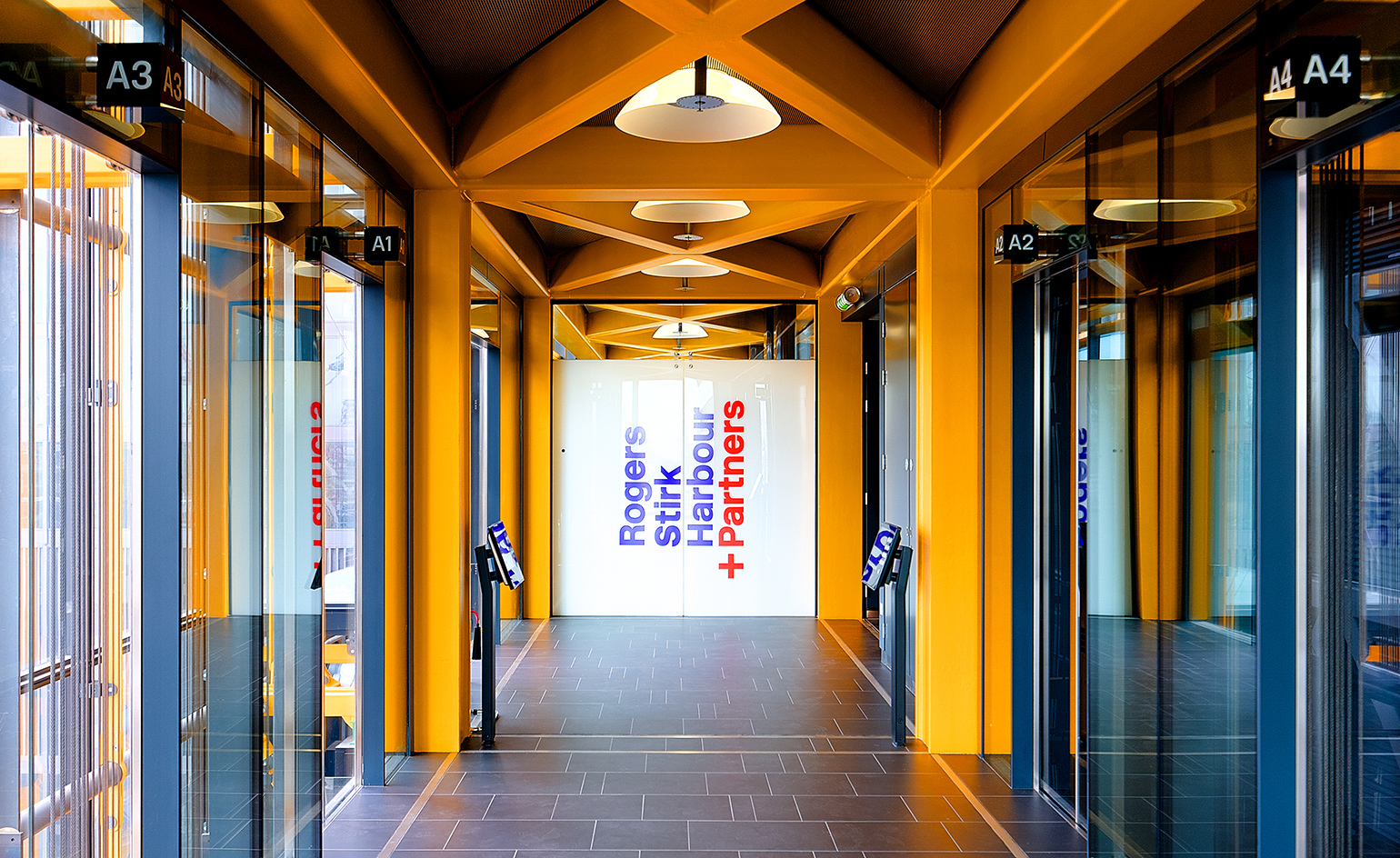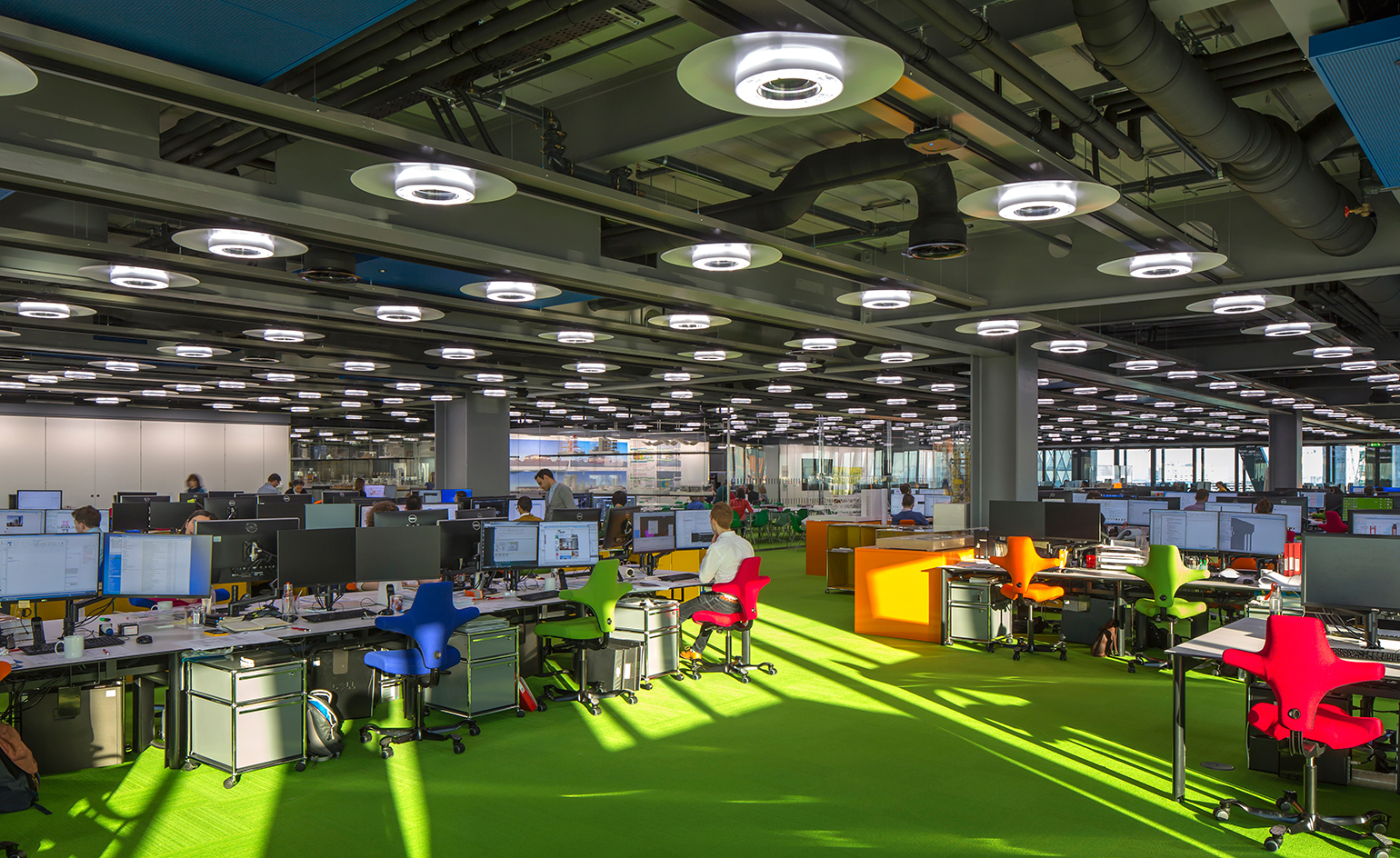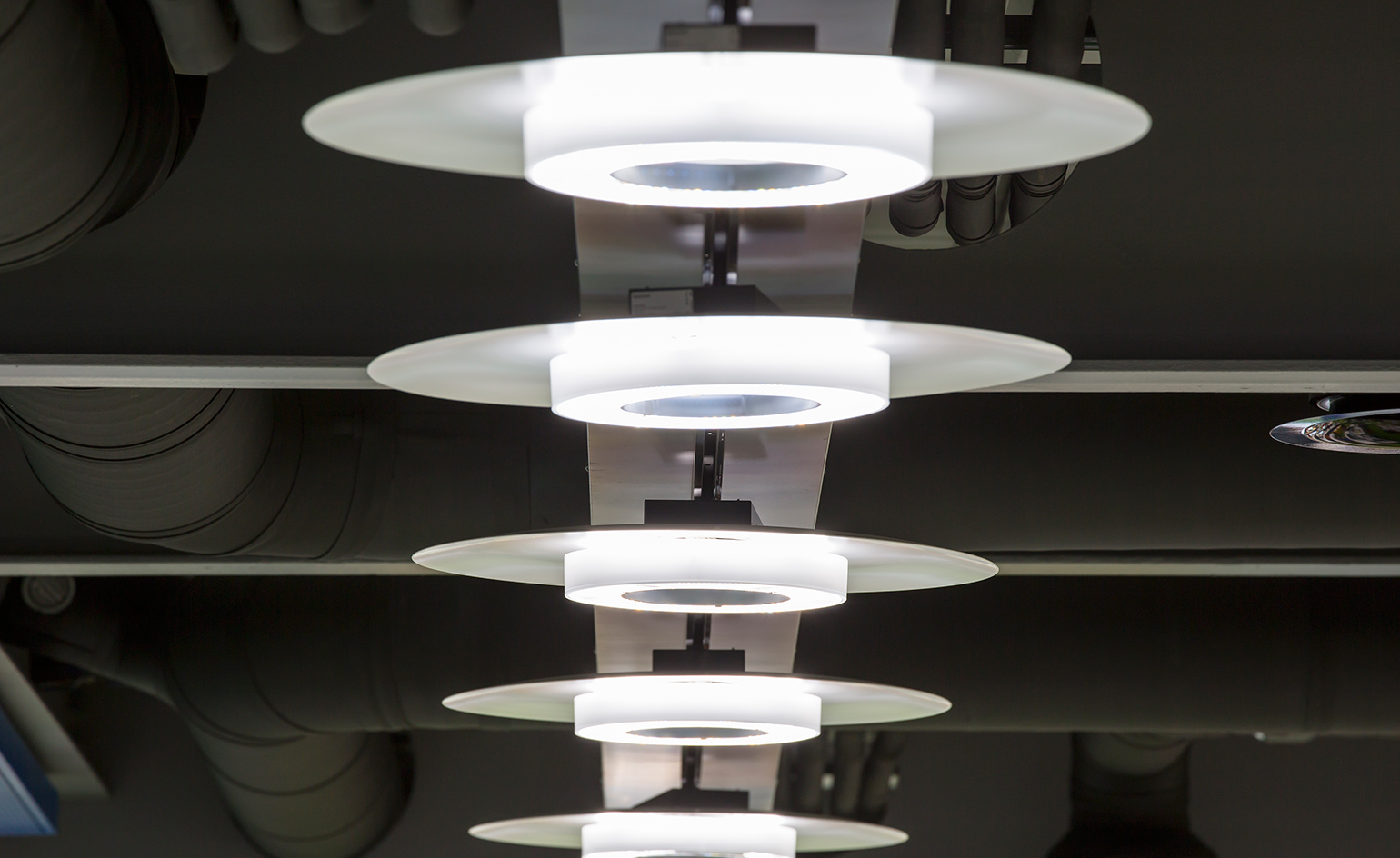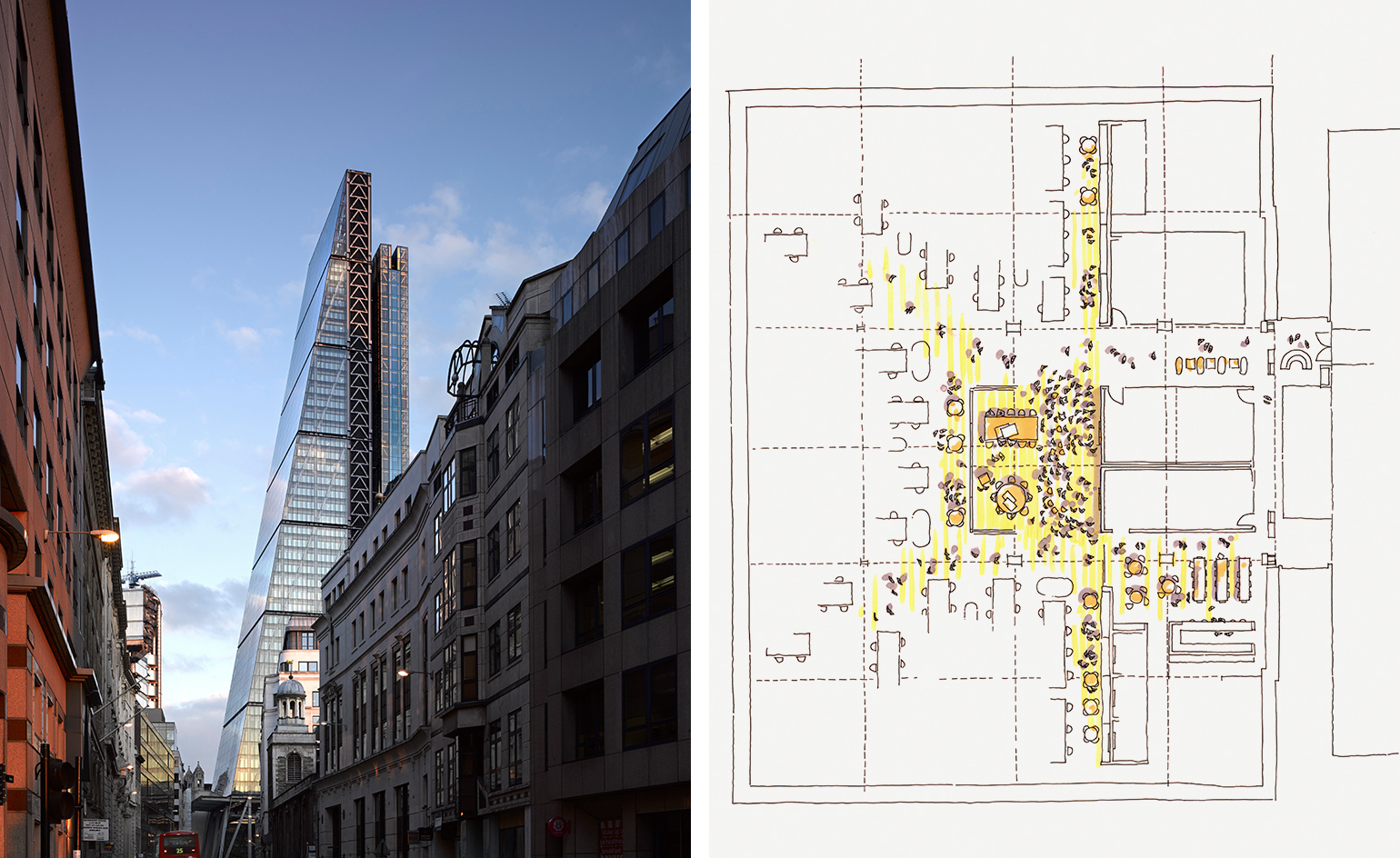Moving day: RSHP relocates to the Leadenhall Building

London-based architecture firm Rogers Stirk Harbour + Partners has upped-sticks from its Hammersmith HQ, creating new offices in one of its own famed structures: the Leadenhall Building.
Since its conception 30 years ago, the firm has grown from a small partnership into a 200-strong architectural powerhouse, and it needed a space to match. The practice wanted somewhere that could comfortably accommodate all of its employees on one floor, to promote communication and collaborative working. The Leadenhall Building (which was completed in July 2014) provided just such an opportunity. And where better to set up camp than a building that already has the renowned RSHP stamp of approval?
Maurice Brennan, project architect and RSHP associate explains, 'When we started the design of RSHP’s Level 14 fit-out we already knew the building inside-out. We had written the original Leadenhall Building occupier fit-out guide, but we were now being encouraged by our client turned landlord to tear it up and come at it afresh.'
And fresh is right. The turf-green carpet creates a vibrant base for the uninterrupted, light-filled 1,100 sq m studio space. Brennan adds, 'We dispensed with ceilings and gained an extra metre in height to give a floor to soffit height of 3.7m.' In doing so, Leadenhall's intricate skeleton is unveiled, piqued by a specially adapted gridwork of LED lights. Developed by Arup in collaboration with Speirs + Major, they subtly shift in colour throughout the day, from cool to warm, to mimic the natural deviations in daylight.
Every decision has been made with the staff, colleagues and clients in mind, which goes hand-in-hand with the user-focused Leadenhall philosophy. RHSP have complete control of the air quality, thanks to the compartmentalised, floor-by-floor air conditioning system.
Despite the speedy 16-week turn-around time, senior partner Andrew Morris explains how finding the perfect new home for the firm wasn't easy. The partners looked around a number of different locations, from Soho and Brick Lane to places well outside of their beloved London, 'but the opportunity of moving to one of our own buildings was irresistible – and the best commercial offer. Our studio now embraces our collective atmosphere, and clients can experience first hand our architecture and how we use it.'

Since its conception in 1977, the firm has grown from a fledgling partnership into a 200-strong architectural powerhouse, and it needed a space to match

The turf-green carpet of the Leadenhall Building creates a vibrant base for the uninterrupted, light-filled 1,100 sq m studio space

Developed by Arup in collaboration with Speirs + Major, the space’s LED lights subtly shift in colour throughout the day, from cool to warm, to mimic the natural deviations in daylight

Pictured left: the towering Leadenhall Building from the road. Right: the original office floorplan
INFORMATION
For more information, visit the Rogers Stirk Harbour + Partners website
Photography courtesy Rogers Stirk Harbour + Partners
ADDRESS
The Leadenhall Building
122 Leadenhall Street
London, EC3V 4AB
Wallpaper* Newsletter
Receive our daily digest of inspiration, escapism and design stories from around the world direct to your inbox.
Elly Parsons is the Digital Editor of Wallpaper*, where she oversees Wallpaper.com and its social platforms. She has been with the brand since 2015 in various roles, spending time as digital writer – specialising in art, technology and contemporary culture – and as deputy digital editor. She was shortlisted for a PPA Award in 2017, has written extensively for many publications, and has contributed to three books. She is a guest lecturer in digital journalism at Goldsmiths University, London, where she also holds a masters degree in creative writing. Now, her main areas of expertise include content strategy, audience engagement, and social media.
-
 Put these emerging artists on your radar
Put these emerging artists on your radarThis crop of six new talents is poised to shake up the art world. Get to know them now
By Tianna Williams
-
 Dining at Pyrá feels like a Mediterranean kiss on both cheeks
Dining at Pyrá feels like a Mediterranean kiss on both cheeksDesigned by House of Dré, this Lonsdale Road addition dishes up an enticing fusion of Greek and Spanish cooking
By Sofia de la Cruz
-
 Creased, crumpled: S/S 2025 menswear is about clothes that have ‘lived a life’
Creased, crumpled: S/S 2025 menswear is about clothes that have ‘lived a life’The S/S 2025 menswear collections see designers embrace the creased and the crumpled, conjuring a mood of laidback languor that ran through the season – captured here by photographer Steve Harnacke and stylist Nicola Neri for Wallpaper*
By Jack Moss
-
 An octogenarian’s north London home is bold with utilitarian authenticity
An octogenarian’s north London home is bold with utilitarian authenticityWoodbury residence is a north London home by Of Architecture, inspired by 20th-century design and rooted in functionality
By Tianna Williams
-
 What is DeafSpace and how can it enhance architecture for everyone?
What is DeafSpace and how can it enhance architecture for everyone?DeafSpace learnings can help create profoundly sense-centric architecture; why shouldn't groundbreaking designs also be inclusive?
By Teshome Douglas-Campbell
-
 The dream of the flat-pack home continues with this elegant modular cabin design from Koto
The dream of the flat-pack home continues with this elegant modular cabin design from KotoThe Niwa modular cabin series by UK-based Koto architects offers a range of elegant retreats, designed for easy installation and a variety of uses
By Jonathan Bell
-
 Are Derwent London's new lounges the future of workspace?
Are Derwent London's new lounges the future of workspace?Property developer Derwent London’s new lounges – created for tenants of its offices – work harder to promote community and connection for their users
By Emily Wright
-
 Showing off its gargoyles and curves, The Gradel Quadrangles opens in Oxford
Showing off its gargoyles and curves, The Gradel Quadrangles opens in OxfordThe Gradel Quadrangles, designed by David Kohn Architects, brings a touch of playfulness to Oxford through a modern interpretation of historical architecture
By Shawn Adams
-
 A Norfolk bungalow has been transformed through a deft sculptural remodelling
A Norfolk bungalow has been transformed through a deft sculptural remodellingNorth Sea East Wood is the radical overhaul of a Norfolk bungalow, designed to open up the property to sea and garden views
By Jonathan Bell
-
 A new concrete extension opens up this Stoke Newington house to its garden
A new concrete extension opens up this Stoke Newington house to its gardenArchitects Bindloss Dawes' concrete extension has brought a considered material palette to this elegant Victorian family house
By Jonathan Bell
-
 A former garage is transformed into a compact but multifunctional space
A former garage is transformed into a compact but multifunctional spaceA multifunctional, compact house by Francesco Pierazzi is created through a unique spatial arrangement in the heart of the Surrey countryside
By Jonathan Bell