Colour block: Rogers Stirk Harbour + Partners completes International Towers in Sydney
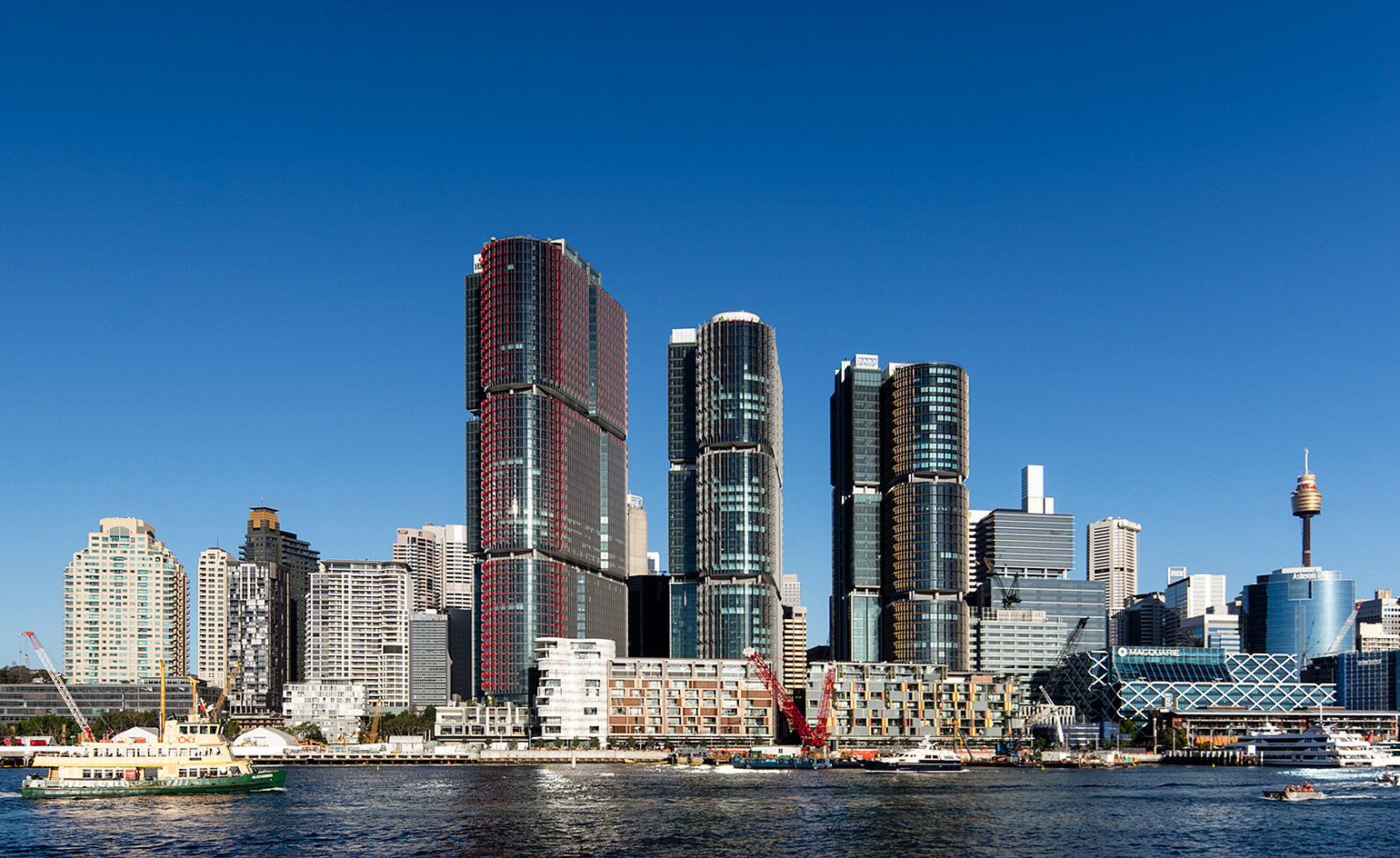
Rogers Stirk Harbour + Partners has completed the final tower of the International Towers in Sydney, marking the culmination of the first major part of its masterplan for the Barangaroo South area which unites the CBD with the waterfront.
Looking out over Sydney's western harbour, the facades of the three International Towers are covered with colourful fins designed to deflect heat while allowing light to enter. While visually cohesive as a trio, each tower is unique, reacting to its orientation.
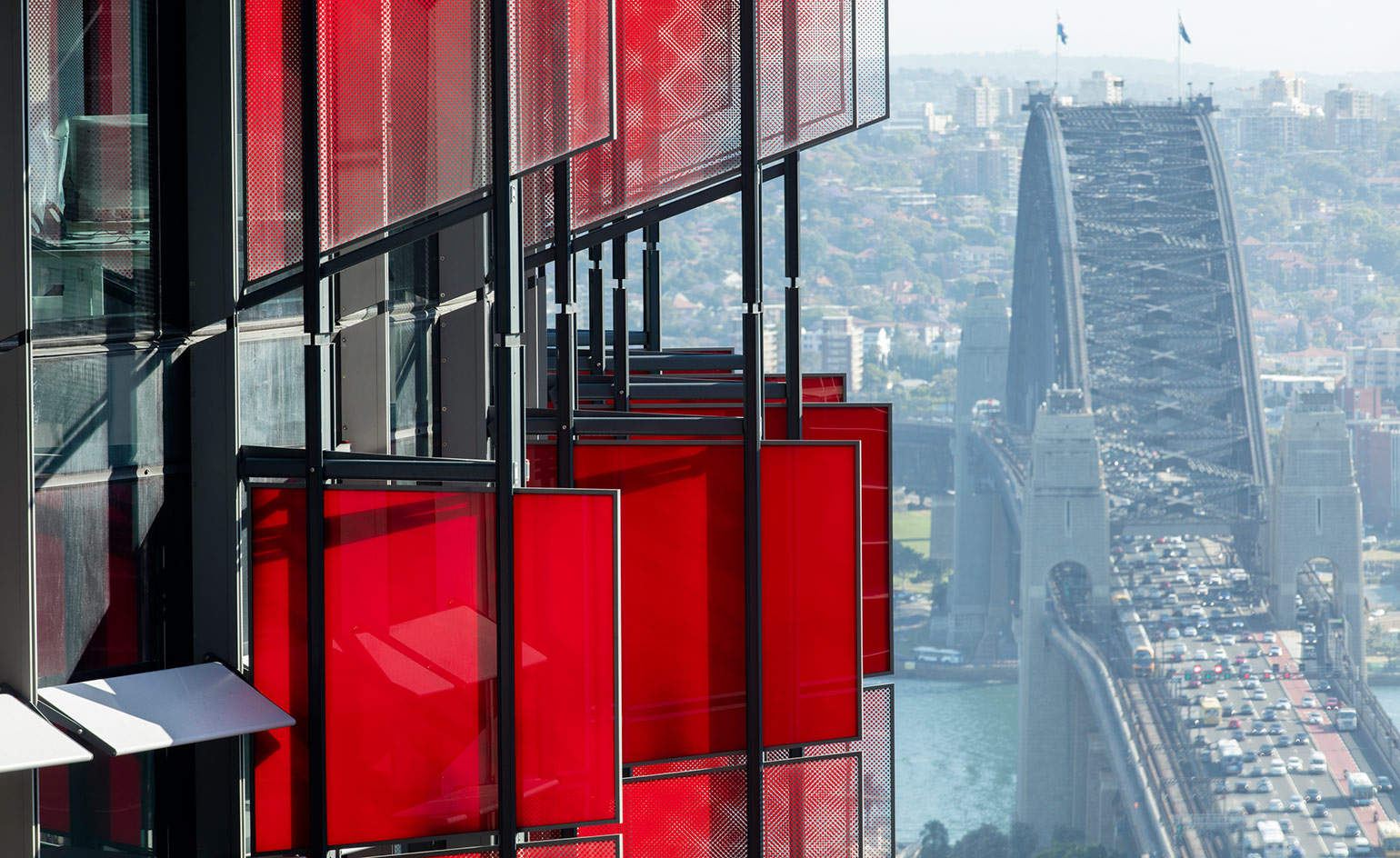
23,000 office workers will be housed in approximately 300,000 sq m of modern office space across the three towers
As well as a striking addition to Sydney’s iconic skyline, the project has been lauded for its environmentally conscious design, receiving a prestigious Six Star Green Star rating (an Australian sustainability guide). Features include solar panels, rainwater capture and recycling and blackwater treatment, as well as substantial bicycle storage in the basement.
Setting a precedent for future builds of this kind, the towers were designed to meet all the requirements of modern working, including dynamic spaces and holistic interior planning. Housing a range of businesses, office spaces in the International Towers can be adapted to suit every style of working through a flexible 2,500 sq m of floorplates.
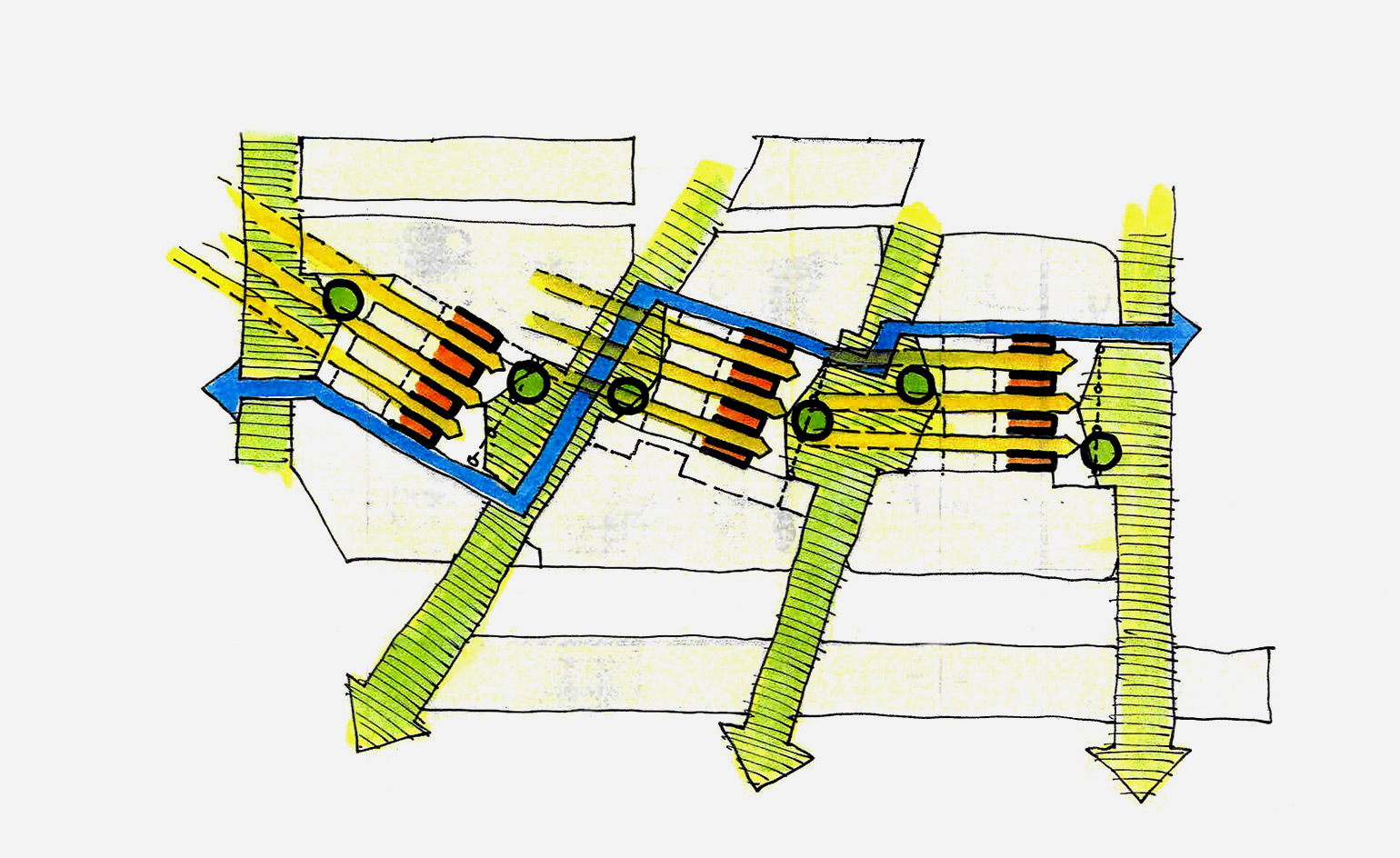
The concept sketch for the lobbies of the International Towers in Barangaroo
The 23,000 office workers populating the towers will also have access to a range of areas with high ceilings and large vertical open spaces, as well as welcoming lobbies on the ground floor, with vast windows opening up the buildings to the street.
Part of RSHP’s aim for the masterplan at Barangaroo South, the largest urban renewal project in the city since the 2000 Olympics, was to create a new location for work and play in the city and to open up the area to the public through architecture.
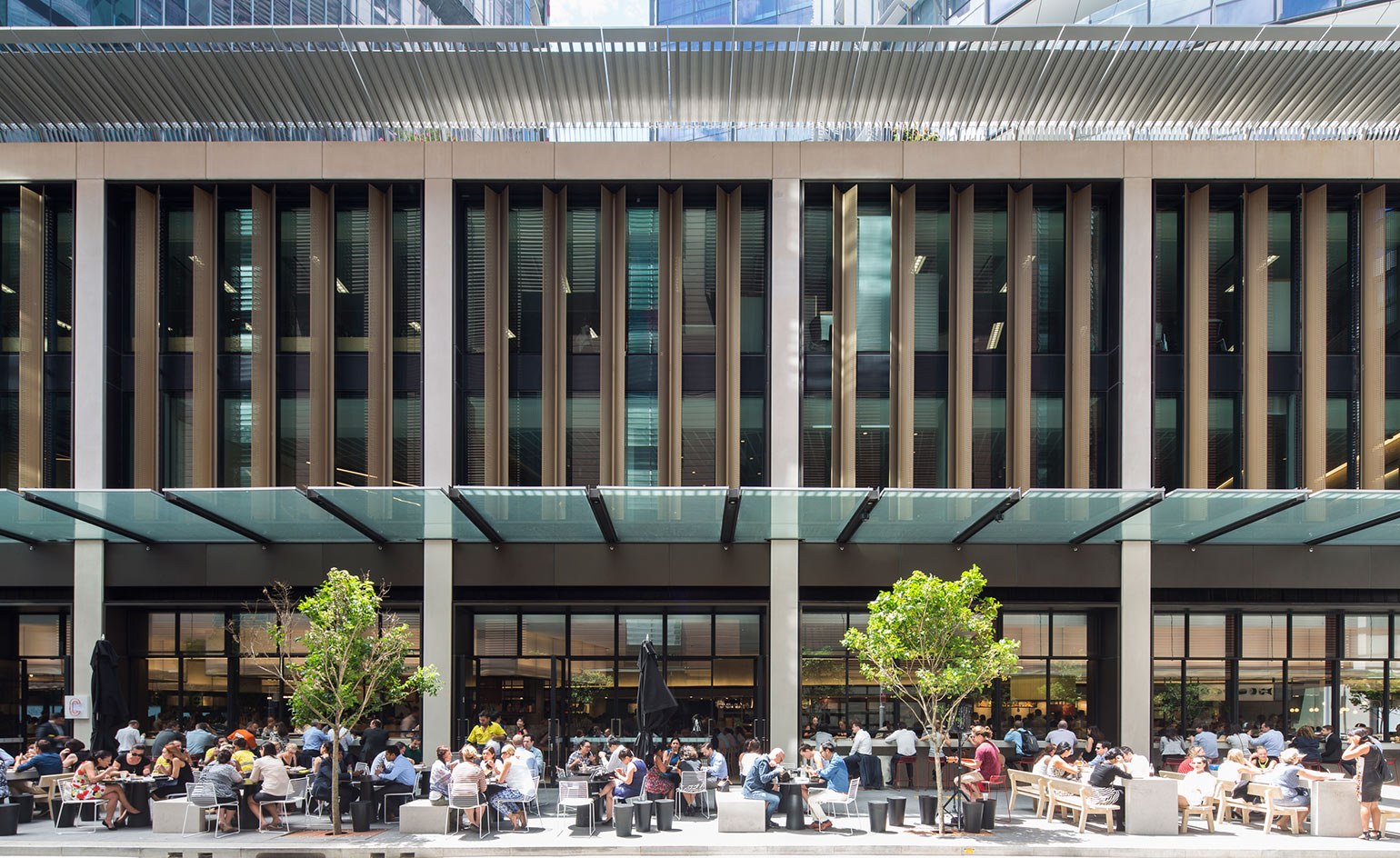
The ground floor site has been designed to encourage a public outdoor culture
The towers are designed to interact with the natural thoroughfare of the streets, positioned in a radial formation to break up the city grid and invite people to navigate through the site, initiating an outdoor culture to contrast the CBD's tight surrounding network of streets and solid buildings.
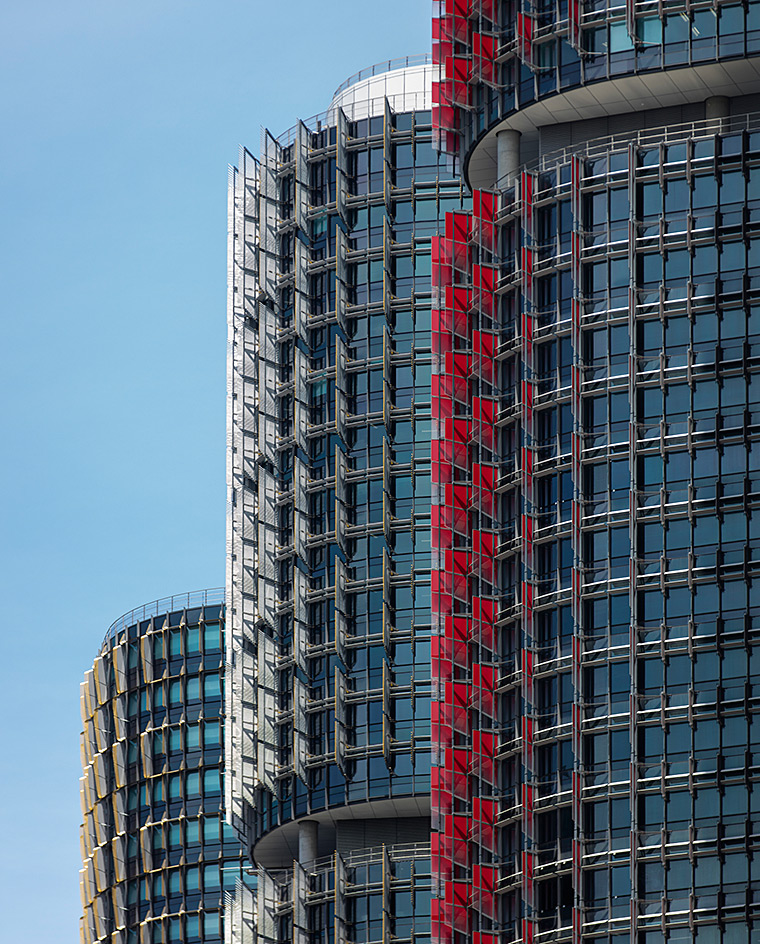
The towers make striking additions to Sydney's iconic skyline
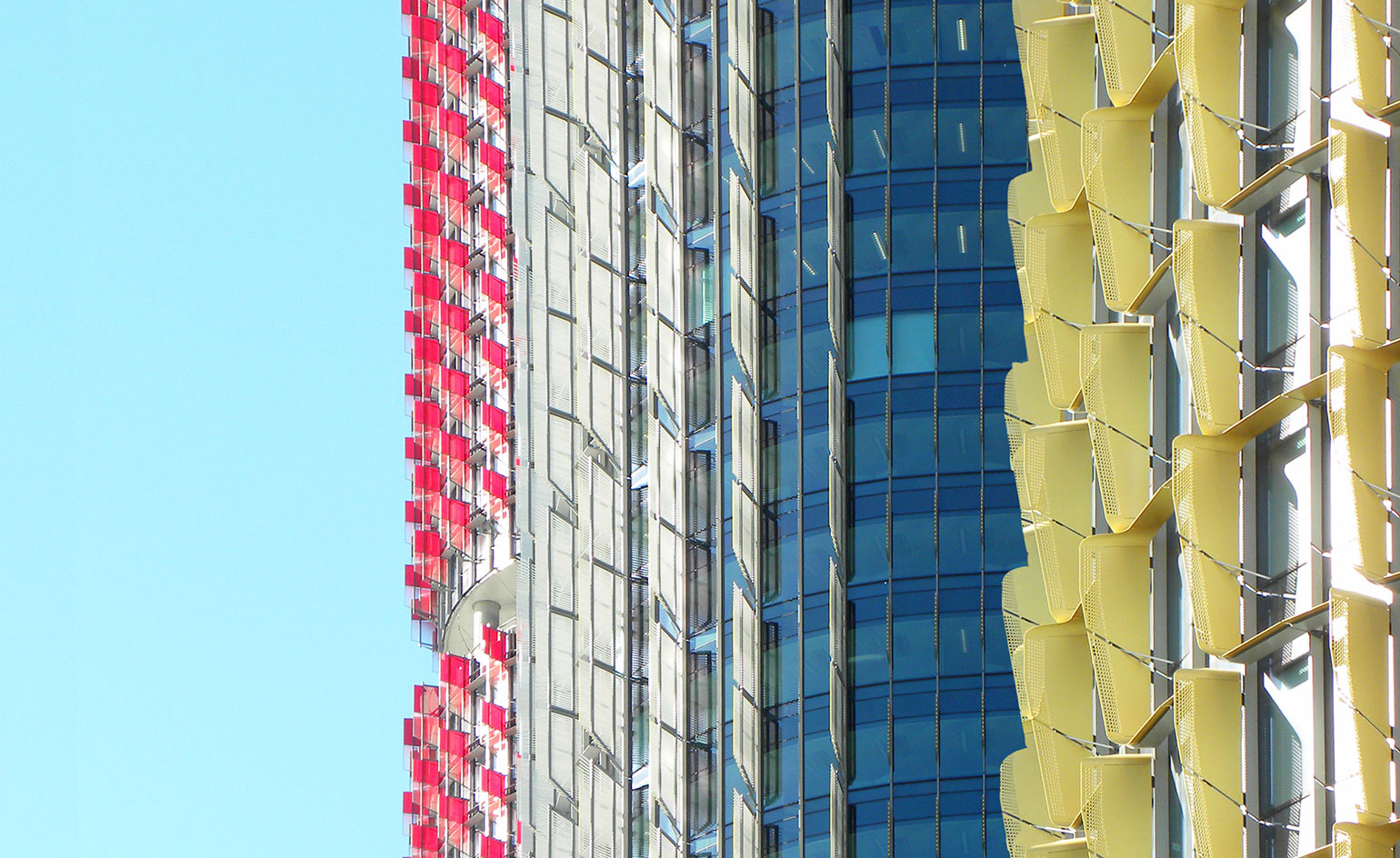
The facades feature brightly coloured fins, which are visually appealing while also serving to prevent solar load and cool the towers
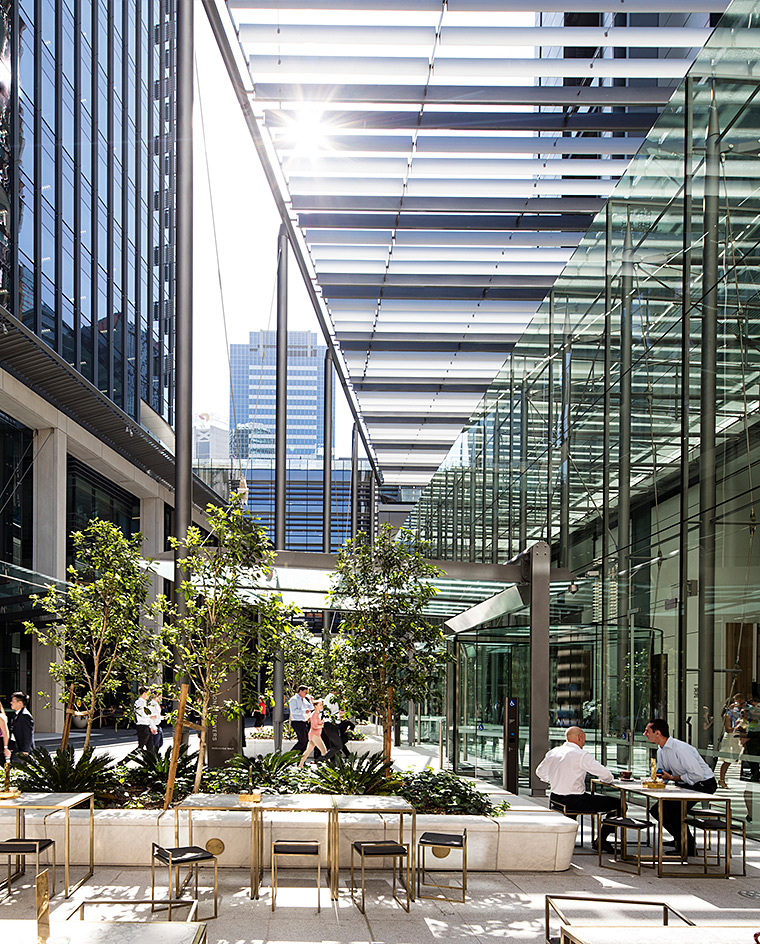
The ground floor site connects the CBD to the waterfront area
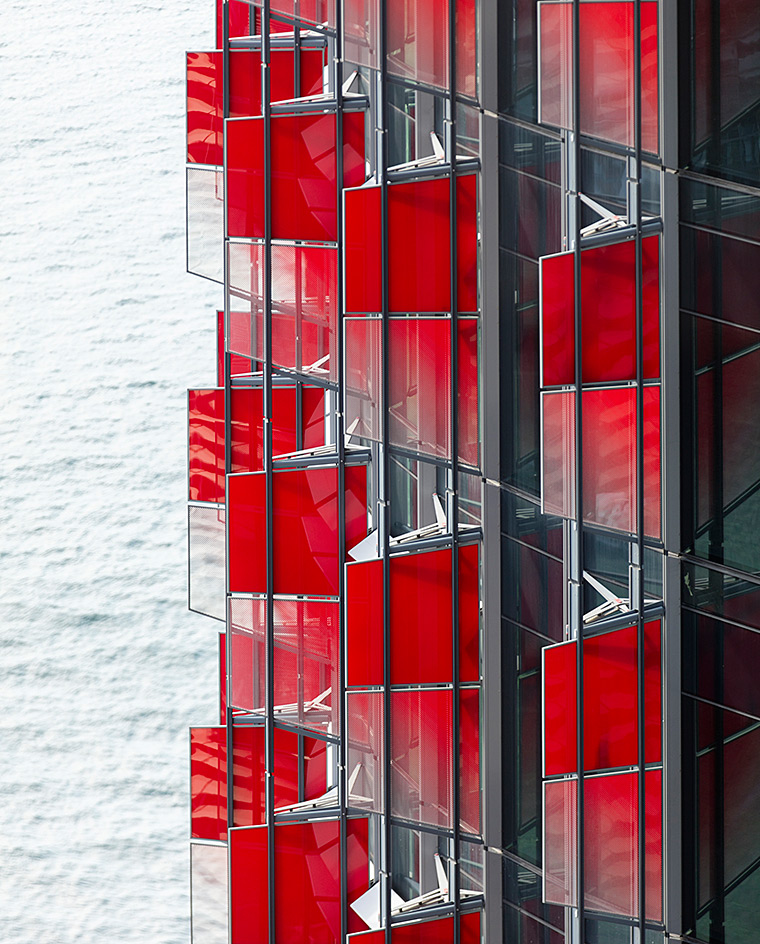
Each facade is uniquely designed to react to its orientation
INFORMATION
For more information, visit the Rogers Stirk Harbour + Partners website
Wallpaper* Newsletter
Receive our daily digest of inspiration, escapism and design stories from around the world direct to your inbox.
Harriet Thorpe is a writer, journalist and editor covering architecture, design and culture, with particular interest in sustainability, 20th-century architecture and community. After studying History of Art at the School of Oriental and African Studies (SOAS) and Journalism at City University in London, she developed her interest in architecture working at Wallpaper* magazine and today contributes to Wallpaper*, The World of Interiors and Icon magazine, amongst other titles. She is author of The Sustainable City (2022, Hoxton Mini Press), a book about sustainable architecture in London, and the Modern Cambridge Map (2023, Blue Crow Media), a map of 20th-century architecture in Cambridge, the city where she grew up.
-
 Extreme Cashmere reimagines retail with its new Amsterdam store: ‘You want to take your shoes off and stay’
Extreme Cashmere reimagines retail with its new Amsterdam store: ‘You want to take your shoes off and stay’Wallpaper* takes a tour of Extreme Cashmere’s new Amsterdam store, a space which reflects the label’s famed hospitality and unconventional approach to knitwear
By Jack Moss
-
 Titanium watches are strong, light and enduring: here are some of the best
Titanium watches are strong, light and enduring: here are some of the bestBrands including Bremont, Christopher Ward and Grand Seiko are exploring the possibilities of titanium watches
By Chris Hall
-
 Warp Records announces its first event in over a decade at the Barbican
Warp Records announces its first event in over a decade at the Barbican‘A Warp Happening,' landing 14 June, is guaranteed to be an epic day out
By Tianna Williams
-
 Australian bathhouse ‘About Time’ bridges softness and brutalism
Australian bathhouse ‘About Time’ bridges softness and brutalism‘About Time’, an Australian bathhouse designed by Goss Studio, balances brutalist architecture and the softness of natural patina in a Japanese-inspired wellness hub
By Ellie Stathaki
-
 The humble glass block shines brightly again in this Melbourne apartment building
The humble glass block shines brightly again in this Melbourne apartment buildingThanks to its striking glass block panels, Splinter Society’s Newburgh Light House in Melbourne turns into a beacon of light at night
By Léa Teuscher
-
 A contemporary retreat hiding in plain sight in Sydney
A contemporary retreat hiding in plain sight in SydneyThis contemporary retreat is set behind an unassuming neo-Georgian façade in the heart of Sydney’s Woollahra Village; a serene home designed by Australian practice Tobias Partners
By Léa Teuscher
-
 Join our world tour of contemporary homes across five continents
Join our world tour of contemporary homes across five continentsWe take a world tour of contemporary homes, exploring case studies of how we live; we make five stops across five continents
By Ellie Stathaki
-
 Who wouldn't want to live in this 'treehouse' in Byron Bay?
Who wouldn't want to live in this 'treehouse' in Byron Bay?A 1980s ‘treehouse’, on the edge of a national park in Byron Bay, is powered by the sun, architectural provenance and a sense of community
By Carli Philips
-
 A modernist Melbourne house gets a contemporary makeover
A modernist Melbourne house gets a contemporary makeoverSilhouette House, a modernist Melbourne house, gets a contemporary makeover by architects Powell & Glenn
By Ellie Stathaki
-
 A suburban house is expanded into two striking interconnected dwellings
A suburban house is expanded into two striking interconnected dwellingsJustin Mallia’s suburban house, a residential puzzle box in Melbourne’s Clifton Hill, interlocks old and new to enhance light, space and efficiency
By Jonathan Bell
-
 Palm Beach Tree House overhauls a cottage in Sydney’s Northern Beaches into a treetop retreat
Palm Beach Tree House overhauls a cottage in Sydney’s Northern Beaches into a treetop retreatSet above the surf, Palm Beach Tree House by Richard Coles Architecture sits in a desirable Northern Beaches suburb, creating a refined home in verdant surroundings
By Jonathan Bell