Roman and Williams' Fitzroy is the latest luxury addition to NYC's High Line
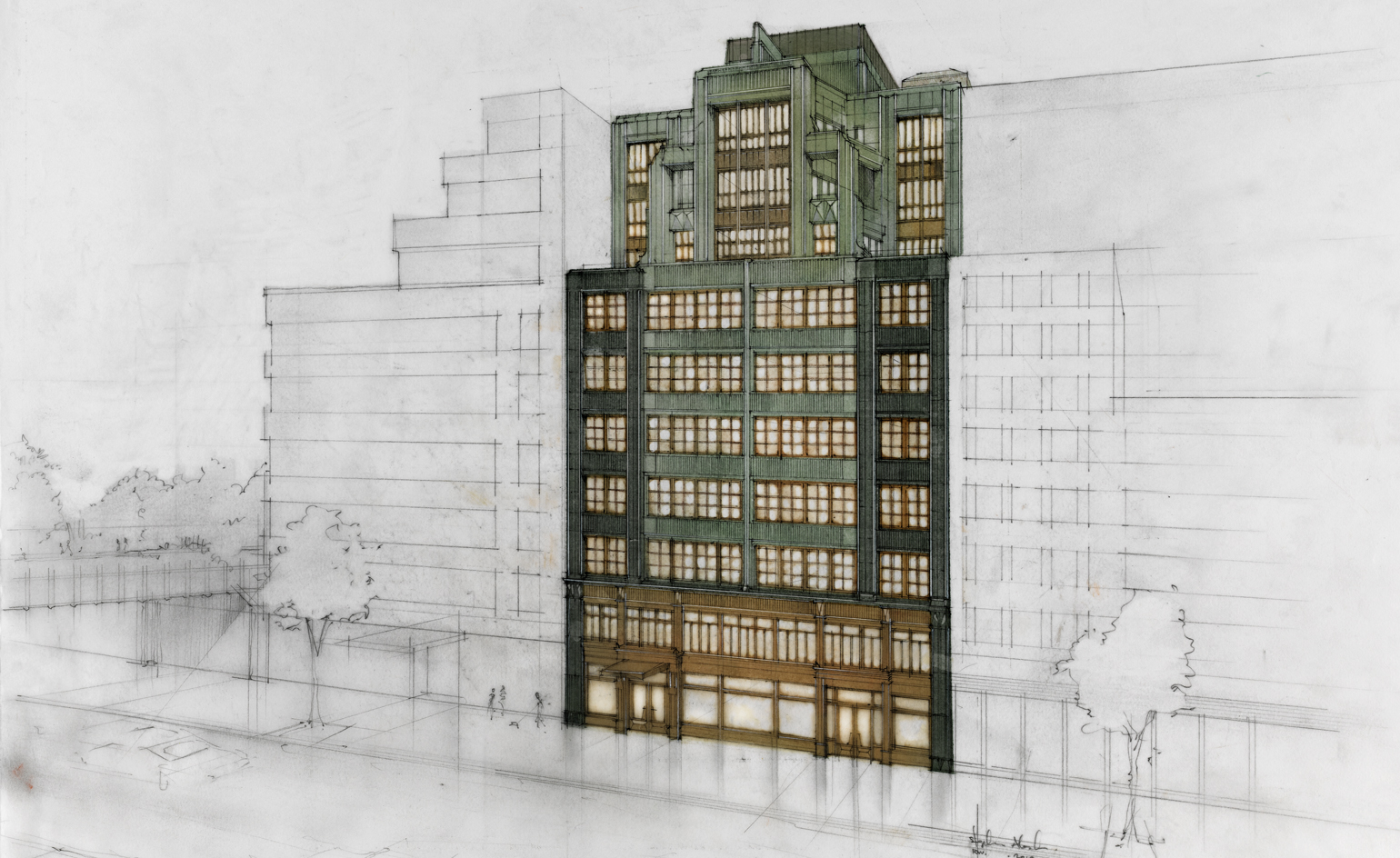
Ever since it opened, back in 2009, the High Line has catalysed a flurry of real estate development along the corridor it carves through Manhattan’s Meatpacking and Chelsea neighborhoods. There’s the Renzo Piano-designed Whitney Museum, and a long list of high-end residential buildings designed by a roster of celebrated architects, including Zaha Hadid, Neil Denari, Thomas Juul-Hansen, and Isay Weinfeld.
The newest addition to this impressive group of High Line residences with designer imprimaturs will be the Fitzroy, a ten-storey, 14-unit building designed by Roman and Williams. Set squarely in the heart of West Chelsea, on 24th Street, the new development will neighbour the area’s many galleries and other new residential buildings. But the Fitzroy will have a look very much of its own. For the firm – also behind the very distinct aesthetic of projects like the Chicago Athletic Association and the New York properties of the Ace Hotel and Viceroy – the Fitzroy provided yet another chance to explore architectural history. Whereas most new and recent construction around the High Line tends to favour sleek glass curtain walls, Roman and Williams took a different approach with this project, cladding the building in green terracotta and copper to create a neo-art deco effect.
That green and copper palette is carried out through the interiors, too. Custom details like lighting fixtures and kitchen and bath finishes are made with copper. Slab marble walls and floors in the bathrooms complement the solid oak floors throughout the rest of the spaces. A copper soaking tub in the master bathroom underscores the Fitzroy’s distinctive material effect.
The property is named after a former road that used to run through Chelsea. As a spokesperson from JDS, the real estate firm co-developing the property with Largo Investments, put it, referring to both this road and the building’s historicist details, ‘the Fitzroy provides a link into the history of the neighbourhood’.
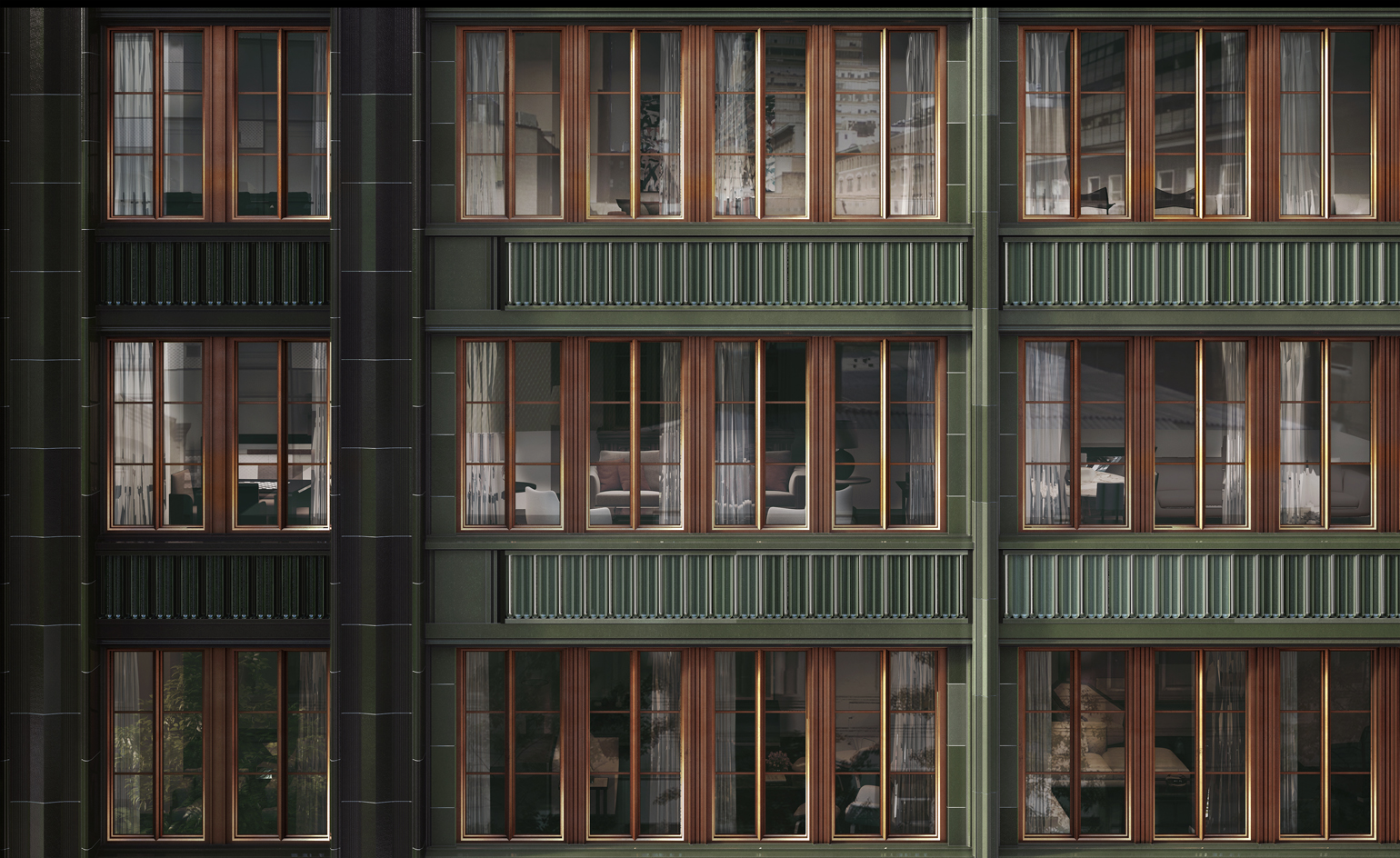
Set squarely in the heart of West Chelsea, on 24th Street, the new development will neighbour the area’s many galleries and other new residential buildings
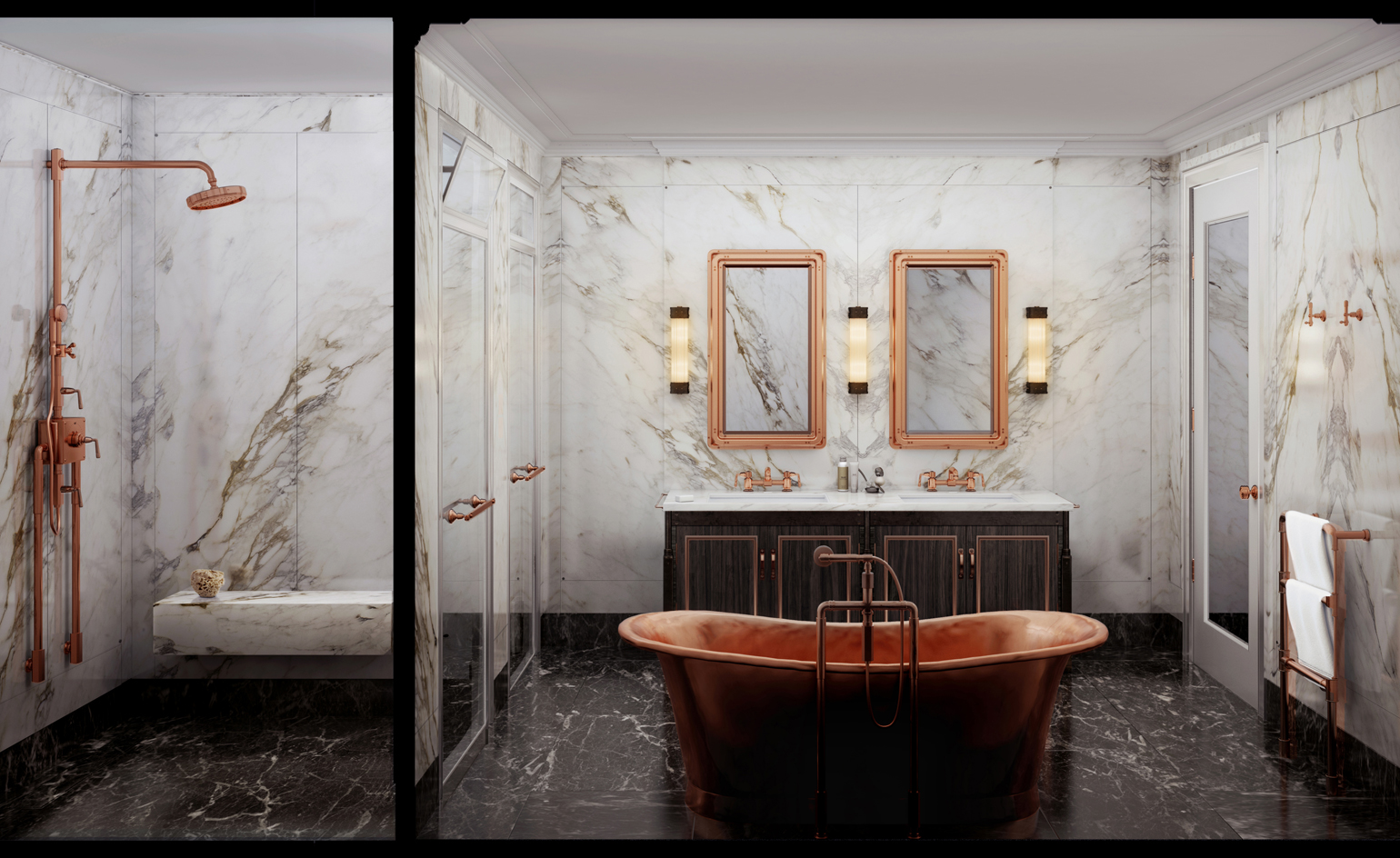
Roman and Williams is the firm behind the Chicago Athletic Association and the New York properties of the Ace Hotel and Viceroy. Pictured: a copper soaking tub in the master bathroom underscores the property's distinctive material effect
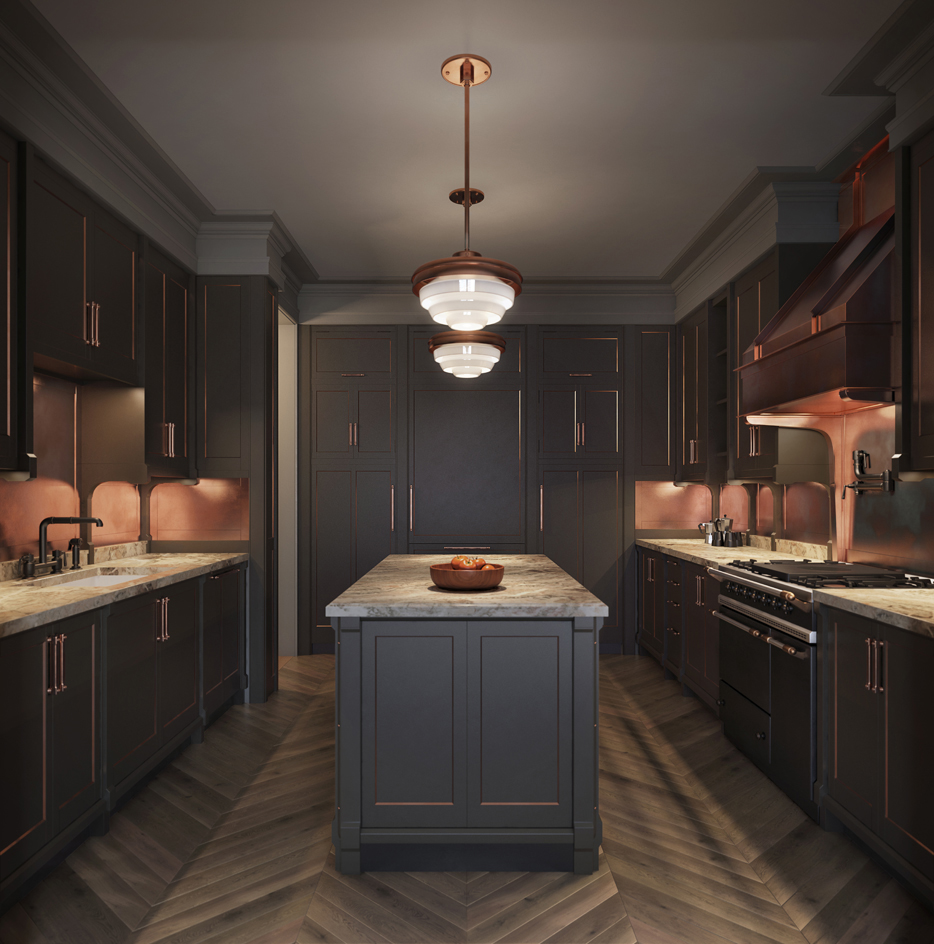
Custom details like lighting fixtures and kitchen and bath finishes are also made from copper
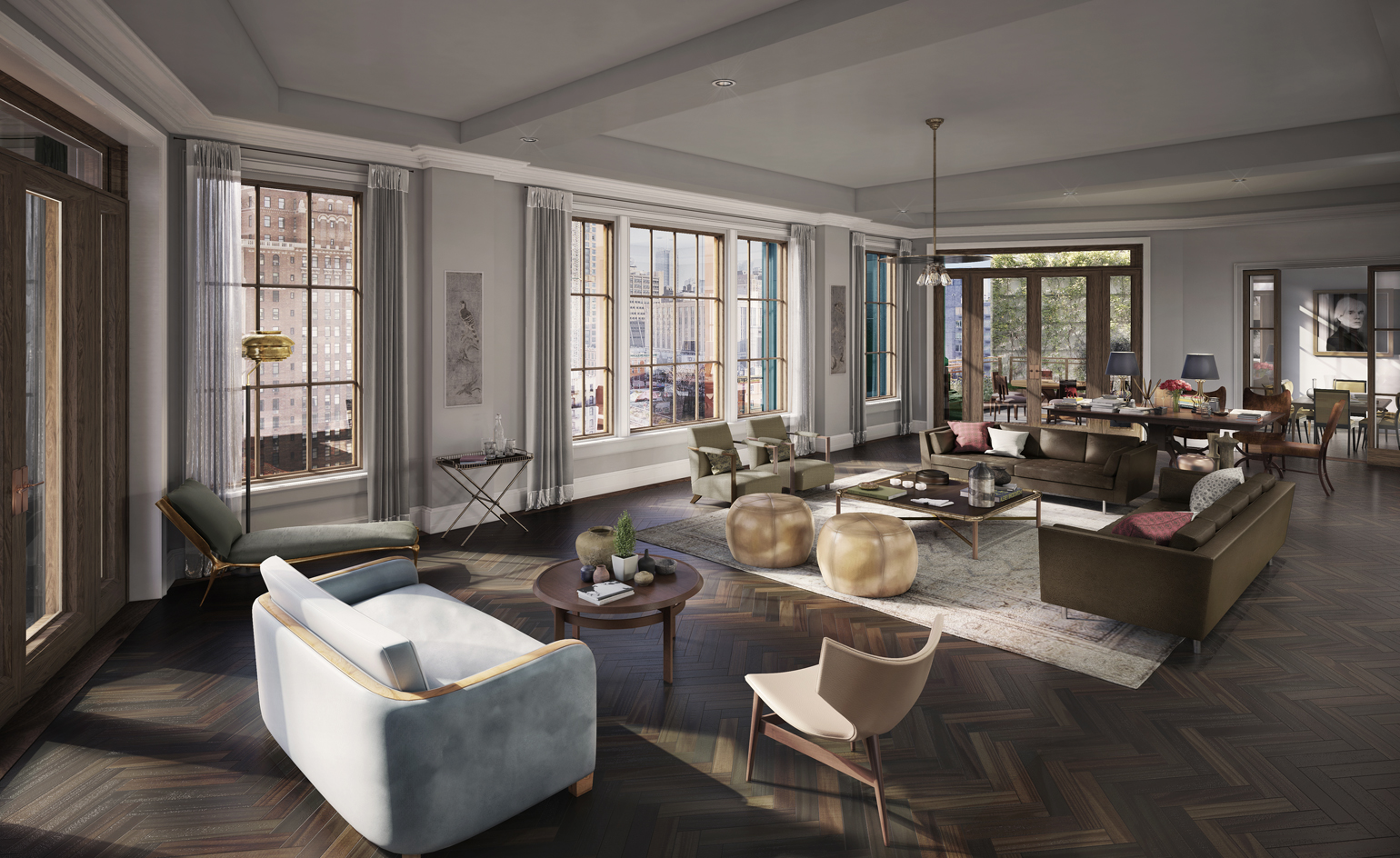
Slab marble walls and floors in the bathrooms complement the solid oak floors throughout the rest of the spaces
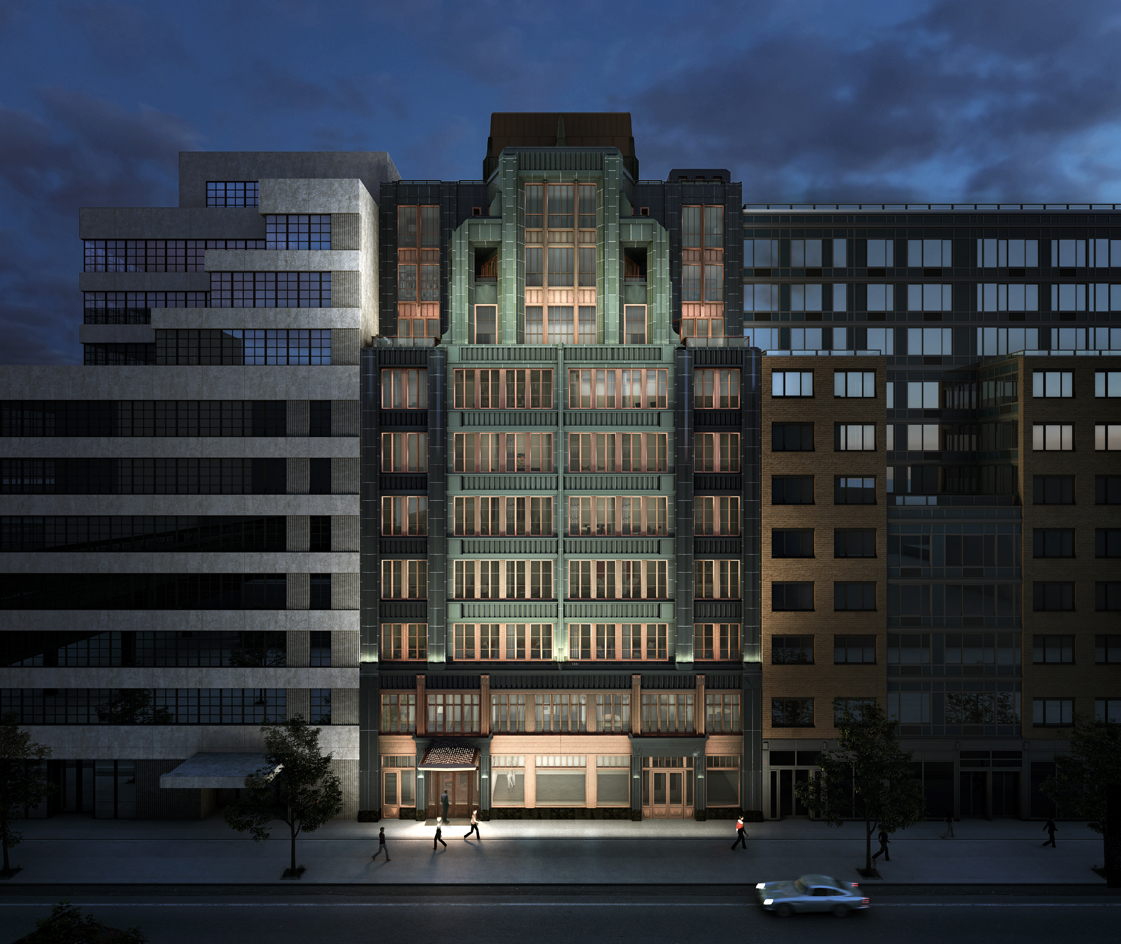
The Fitzroy is clad in green terracotta and copper to create a neo-art deco effect
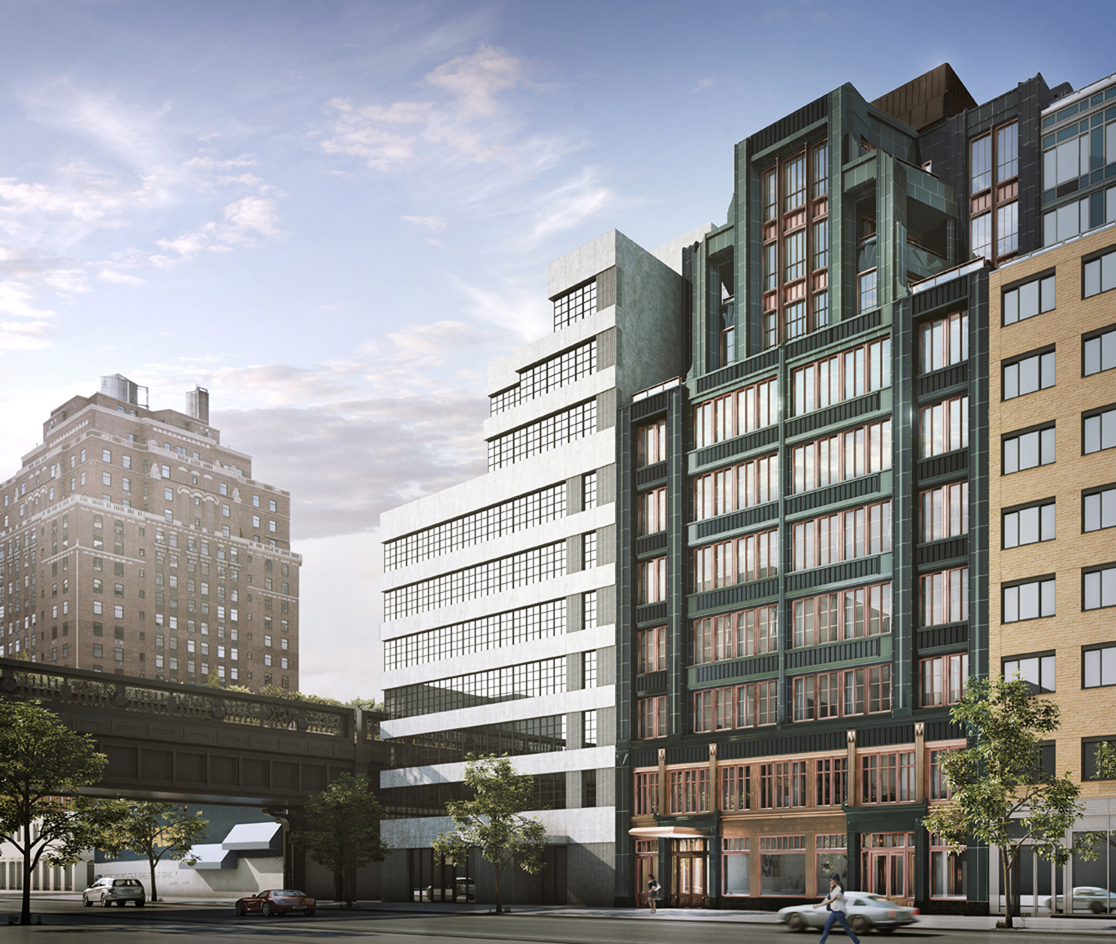
It's a nod to history in more ways than one: the Fitzroy is named after a former road that used to run through Chelsea
INFORMATION
For more information, visit Roman and Williams’ website
Wallpaper* Newsletter
Receive our daily digest of inspiration, escapism and design stories from around the world direct to your inbox.
-
 The Lighthouse draws on Bauhaus principles to create a new-era workspace campus
The Lighthouse draws on Bauhaus principles to create a new-era workspace campusThe Lighthouse, a Los Angeles office space by Warkentin Associates, brings together Bauhaus, brutalism and contemporary workspace design trends
By Ellie Stathaki
-
 Extreme Cashmere reimagines retail with its new Amsterdam store: ‘You want to take your shoes off and stay’
Extreme Cashmere reimagines retail with its new Amsterdam store: ‘You want to take your shoes off and stay’Wallpaper* takes a tour of Extreme Cashmere’s new Amsterdam store, a space which reflects the label’s famed hospitality and unconventional approach to knitwear
By Jack Moss
-
 Titanium watches are strong, light and enduring: here are some of the best
Titanium watches are strong, light and enduring: here are some of the bestBrands including Bremont, Christopher Ward and Grand Seiko are exploring the possibilities of titanium watches
By Chris Hall
-
 The Lighthouse draws on Bauhaus principles to create a new-era workspace campus
The Lighthouse draws on Bauhaus principles to create a new-era workspace campusThe Lighthouse, a Los Angeles office space by Warkentin Associates, brings together Bauhaus, brutalism and contemporary workspace design trends
By Ellie Stathaki
-
 This minimalist Wyoming retreat is the perfect place to unplug
This minimalist Wyoming retreat is the perfect place to unplugThis woodland home that espouses the virtues of simplicity, containing barely any furniture and having used only three materials in its construction
By Anna Solomon
-
 Croismare school, Jean Prouvé’s largest demountable structure, could be yours
Croismare school, Jean Prouvé’s largest demountable structure, could be yoursJean Prouvé’s 1948 Croismare school, the largest demountable structure ever built by the self-taught architect, is up for sale
By Amy Serafin
-
 We explore Franklin Israel’s lesser-known, progressive, deconstructivist architecture
We explore Franklin Israel’s lesser-known, progressive, deconstructivist architectureFranklin Israel, a progressive Californian architect whose life was cut short in 1996 at the age of 50, is celebrated in a new book that examines his work and legacy
By Michael Webb
-
 A new hilltop California home is rooted in the landscape and celebrates views of nature
A new hilltop California home is rooted in the landscape and celebrates views of natureWOJR's California home House of Horns is a meticulously planned modern villa that seeps into its surrounding landscape through a series of sculptural courtyards
By Jonathan Bell
-
 The Frick Collection's expansion by Selldorf Architects is both surgical and delicate
The Frick Collection's expansion by Selldorf Architects is both surgical and delicateThe New York cultural institution gets a $220 million glow-up
By Stephanie Murg
-
 Remembering architect David M Childs (1941-2025) and his New York skyline legacy
Remembering architect David M Childs (1941-2025) and his New York skyline legacyDavid M Childs, a former chairman of architectural powerhouse SOM, has passed away. We celebrate his professional achievements
By Jonathan Bell
-
 What is hedonistic sustainability? BIG's take on fun-injected sustainable architecture arrives in New York
What is hedonistic sustainability? BIG's take on fun-injected sustainable architecture arrives in New YorkA new project in New York proves that the 'seemingly contradictory' ideas of sustainable development and the pursuit of pleasure can, and indeed should, co-exist
By Emily Wright