Cheng+Snyder transforms suburban Californian backlot into flexible home
The Roommate House by Cheng+Snyder in Oakland exemplifies fresh approaches to planning for ever-changing demographics
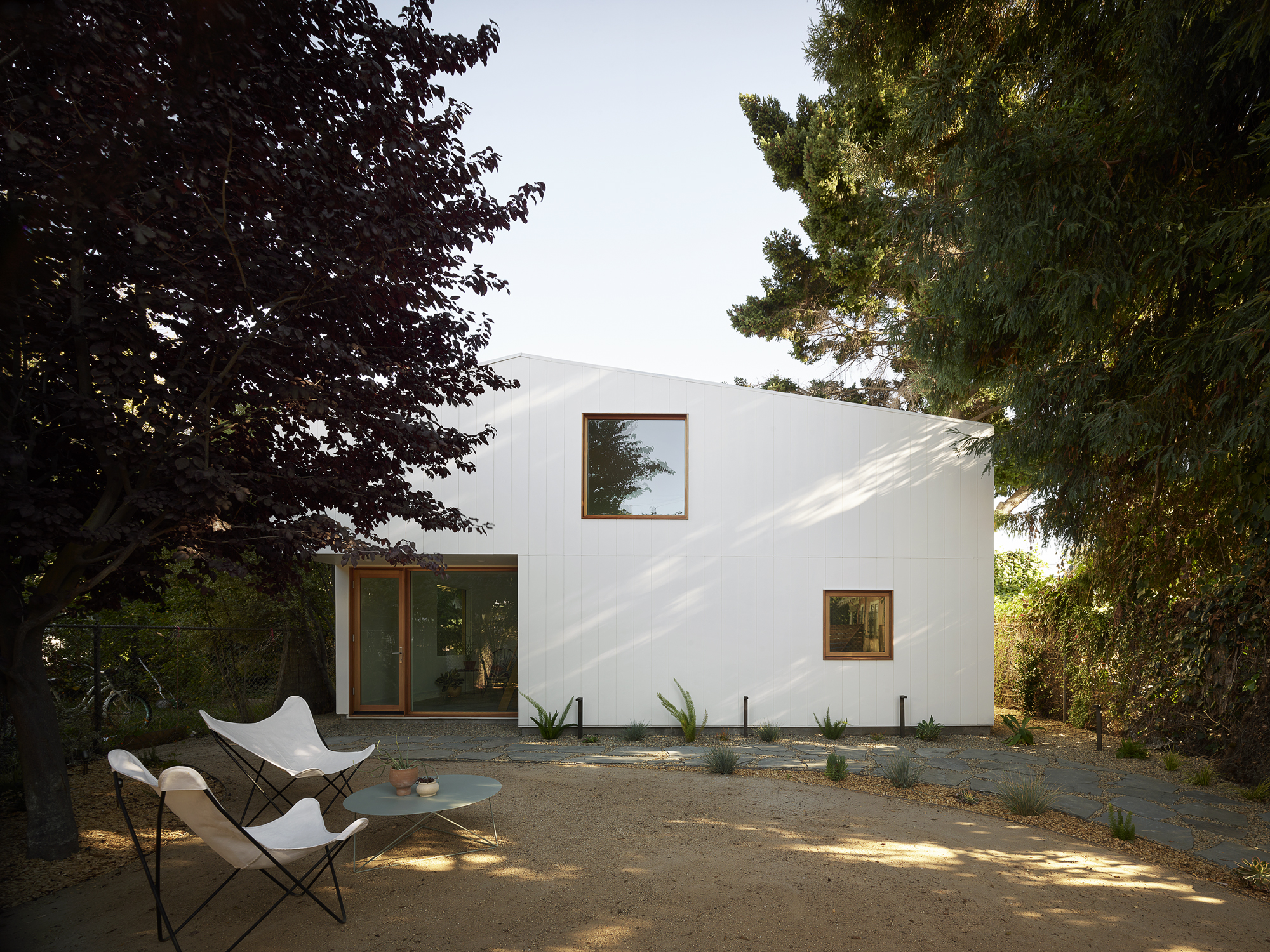
Cheng+Snyder's a modest two-storey, two-bedroom house is located in Oakland, California, and was designed as an antidote to sprawling single-family homes. Described by its architects as a ‘space for two roommates who want to economise on expenses through sharing a home, yet also desire their own rooms’, the house is defined as an ‘Accessory Dwelling Unit’, or ADU, a typology finding increasing favour in a complex housing market.
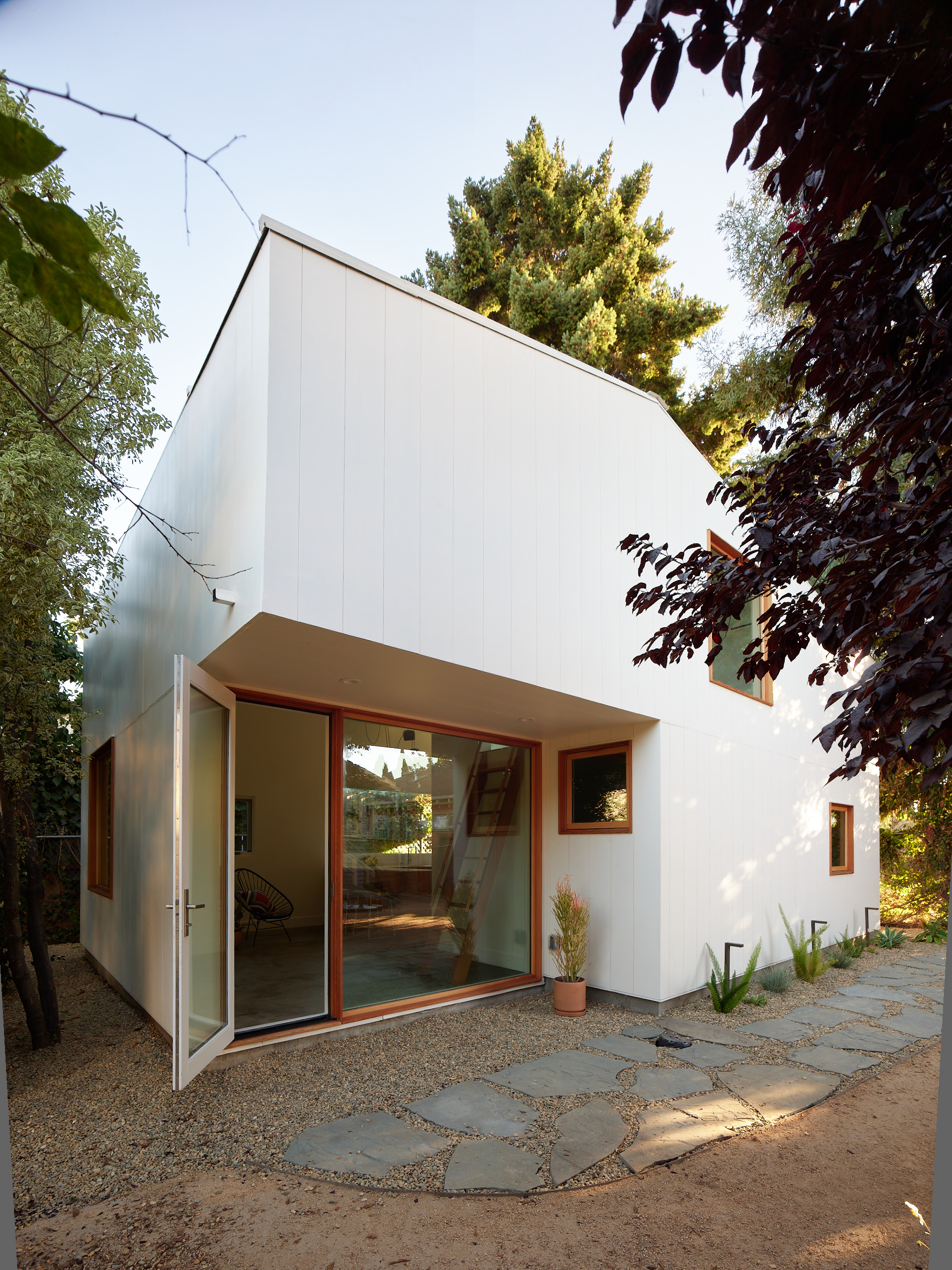
Roommate House by Cheng+Snyder
Irene Cheng and Brett Synder of the San Francisco Bay Area-based studio built the new structure to the rear of an existing plot, making use of space that was once deemed impossible to build upon. The house itself is small, just 550 sq ft, mostly arranged across a single-storey; only the second bedroom is located upstairs on a small mezzanine, together with access to a compact terrace, to create the required privacy between two ‘roommates’.
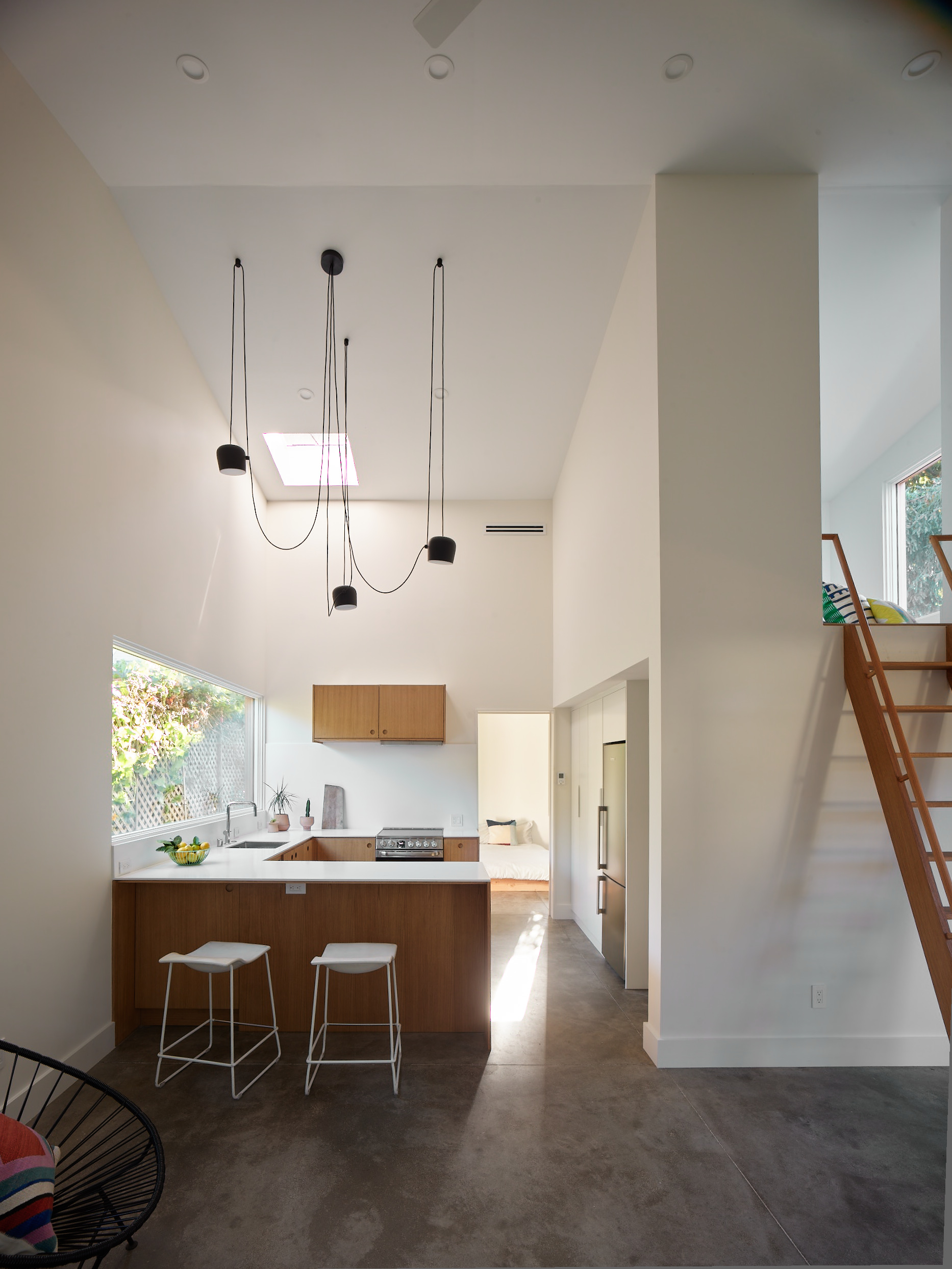
The architects describe the project as an exploration of planning possibilities, not only finding the space within the city itself, but also within the plot. On the ground floor are shared living, cooking and bathroom facilities, with services contained within the central third of the plan. On either side are the main bedroom and living space, each with a large glazed opening door.
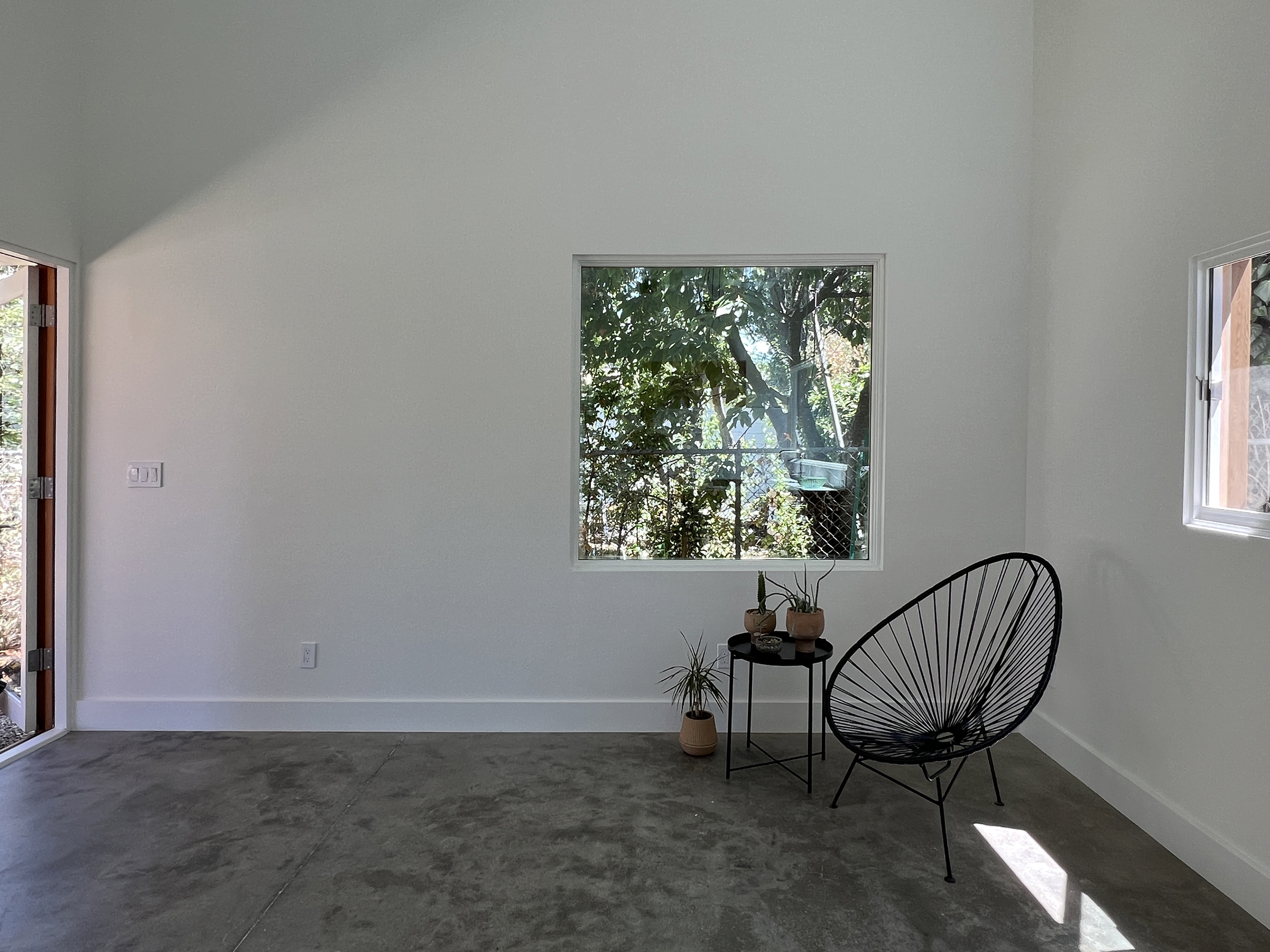
The second bedroom is set on an enclosed loft mezzanine, reached from a fixed stair in the living room. The rest of the enclosed volume is given over to double-height spaces, making the most of the small footprint by giving the house an airy, spacious feel. White walls inside and out and a polished concrete floor are paired with a wooden kitchen and minimal detailing inside and out.
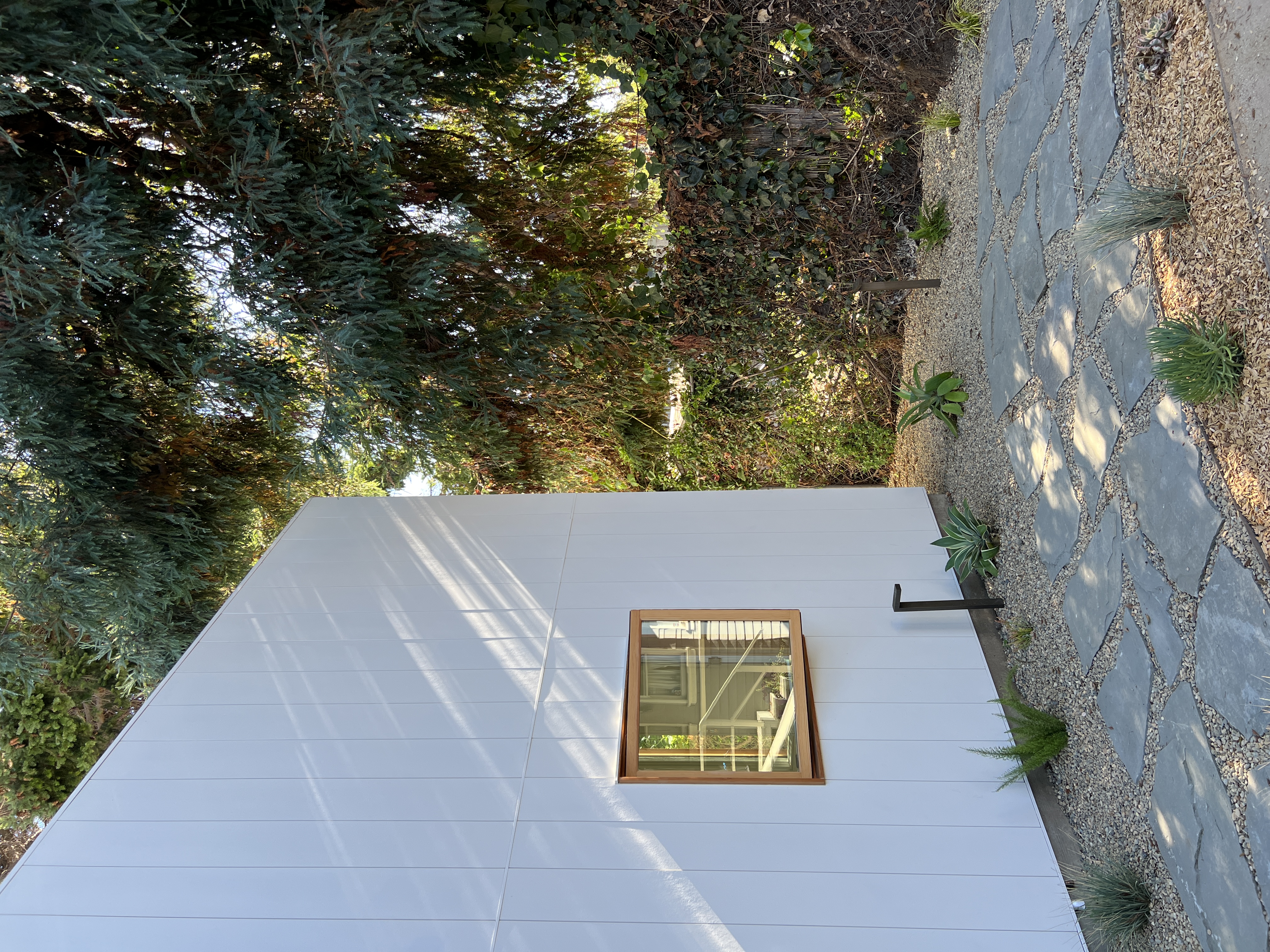
As the architects point out, the Roommate House was designed to be as flexible as possible. As the name suggests, it can easily accommodate two unrelated roommates, or even a small family. Cheng and Snyder have created a house that is low cost and low profile, easily adaptable to different situations without any compromise on design quality or the availability of light and space.
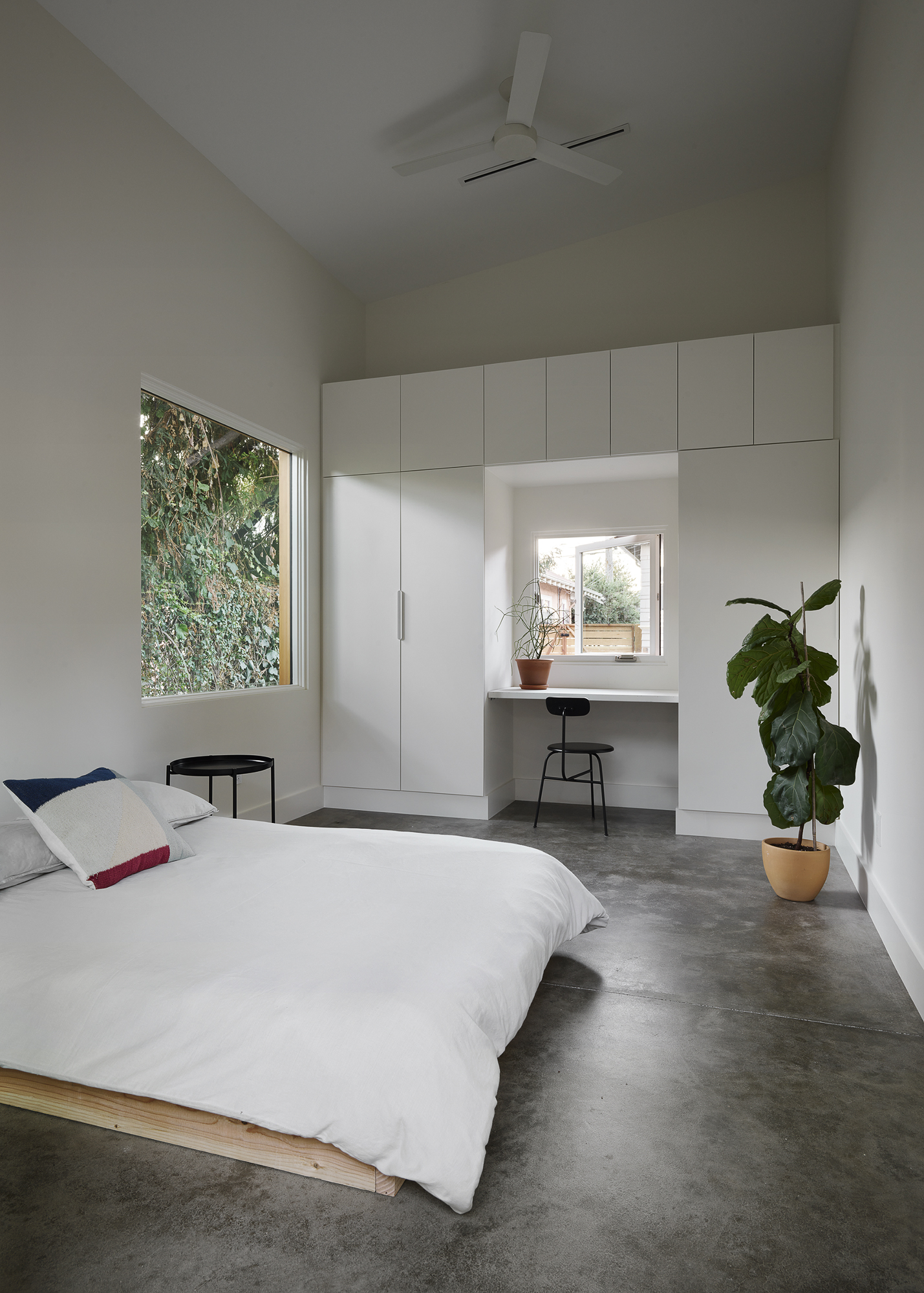
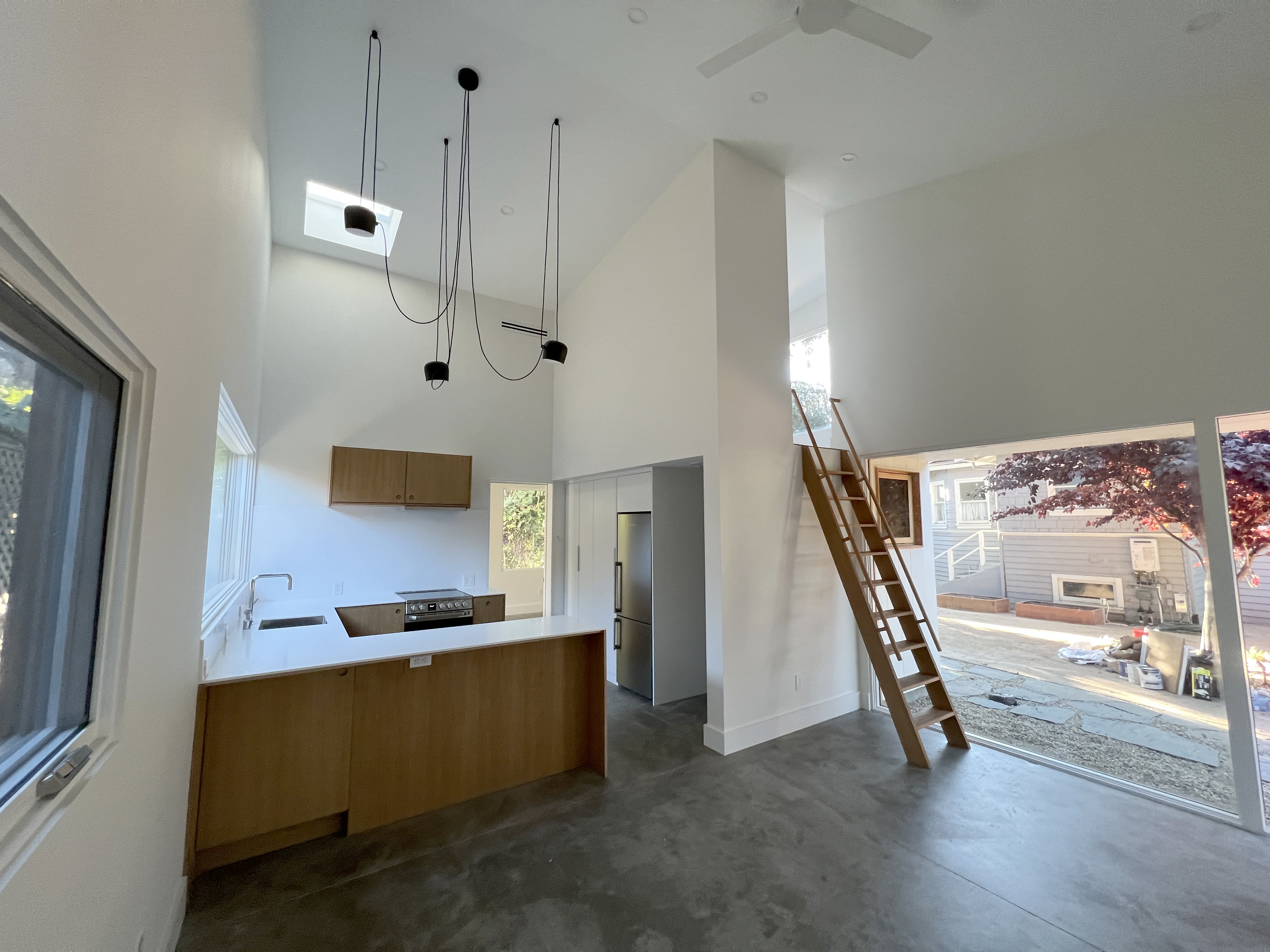
Wallpaper* Newsletter
Receive our daily digest of inspiration, escapism and design stories from around the world direct to your inbox.
Jonathan Bell has written for Wallpaper* magazine since 1999, covering everything from architecture and transport design to books, tech and graphic design. He is now the magazine’s Transport and Technology Editor. Jonathan has written and edited 15 books, including Concept Car Design, 21st Century House, and The New Modern House. He is also the host of Wallpaper’s first podcast.
-
 Extreme Cashmere reimagines retail with its new Amsterdam store: ‘You want to take your shoes off and stay’
Extreme Cashmere reimagines retail with its new Amsterdam store: ‘You want to take your shoes off and stay’Wallpaper* takes a tour of Extreme Cashmere’s new Amsterdam store, a space which reflects the label’s famed hospitality and unconventional approach to knitwear
By Jack Moss
-
 Titanium watches are strong, light and enduring: here are some of the best
Titanium watches are strong, light and enduring: here are some of the bestBrands including Bremont, Christopher Ward and Grand Seiko are exploring the possibilities of titanium watches
By Chris Hall
-
 Warp Records announces its first event in over a decade at the Barbican
Warp Records announces its first event in over a decade at the Barbican‘A Warp Happening,' landing 14 June, is guaranteed to be an epic day out
By Tianna Williams
-
 This minimalist Wyoming retreat is the perfect place to unplug
This minimalist Wyoming retreat is the perfect place to unplugThis woodland home that espouses the virtues of simplicity, containing barely any furniture and having used only three materials in its construction
By Anna Solomon
-
 We explore Franklin Israel’s lesser-known, progressive, deconstructivist architecture
We explore Franklin Israel’s lesser-known, progressive, deconstructivist architectureFranklin Israel, a progressive Californian architect whose life was cut short in 1996 at the age of 50, is celebrated in a new book that examines his work and legacy
By Michael Webb
-
 A new hilltop California home is rooted in the landscape and celebrates views of nature
A new hilltop California home is rooted in the landscape and celebrates views of natureWOJR's California home House of Horns is a meticulously planned modern villa that seeps into its surrounding landscape through a series of sculptural courtyards
By Jonathan Bell
-
 The Frick Collection's expansion by Selldorf Architects is both surgical and delicate
The Frick Collection's expansion by Selldorf Architects is both surgical and delicateThe New York cultural institution gets a $220 million glow-up
By Stephanie Murg
-
 Remembering architect David M Childs (1941-2025) and his New York skyline legacy
Remembering architect David M Childs (1941-2025) and his New York skyline legacyDavid M Childs, a former chairman of architectural powerhouse SOM, has passed away. We celebrate his professional achievements
By Jonathan Bell
-
 The upcoming Zaha Hadid Architects projects set to transform the horizon
The upcoming Zaha Hadid Architects projects set to transform the horizonA peek at Zaha Hadid Architects’ future projects, which will comprise some of the most innovative and intriguing structures in the world
By Anna Solomon
-
 Frank Lloyd Wright’s last house has finally been built – and you can stay there
Frank Lloyd Wright’s last house has finally been built – and you can stay thereFrank Lloyd Wright’s final residential commission, RiverRock, has come to life. But, constructed 66 years after his death, can it be considered a true ‘Wright’?
By Anna Solomon
-
 Heritage and conservation after the fires: what’s next for Los Angeles?
Heritage and conservation after the fires: what’s next for Los Angeles?In the second instalment of our 'Rebuilding LA' series, we explore a way forward for historical treasures under threat
By Mimi Zeiger