Richmond house blends old and new in a leafy conservation area
A design-led new home in Richmond Riverside, south-west London, blends old and new references in a calming, suburban retreat by developers Nomad
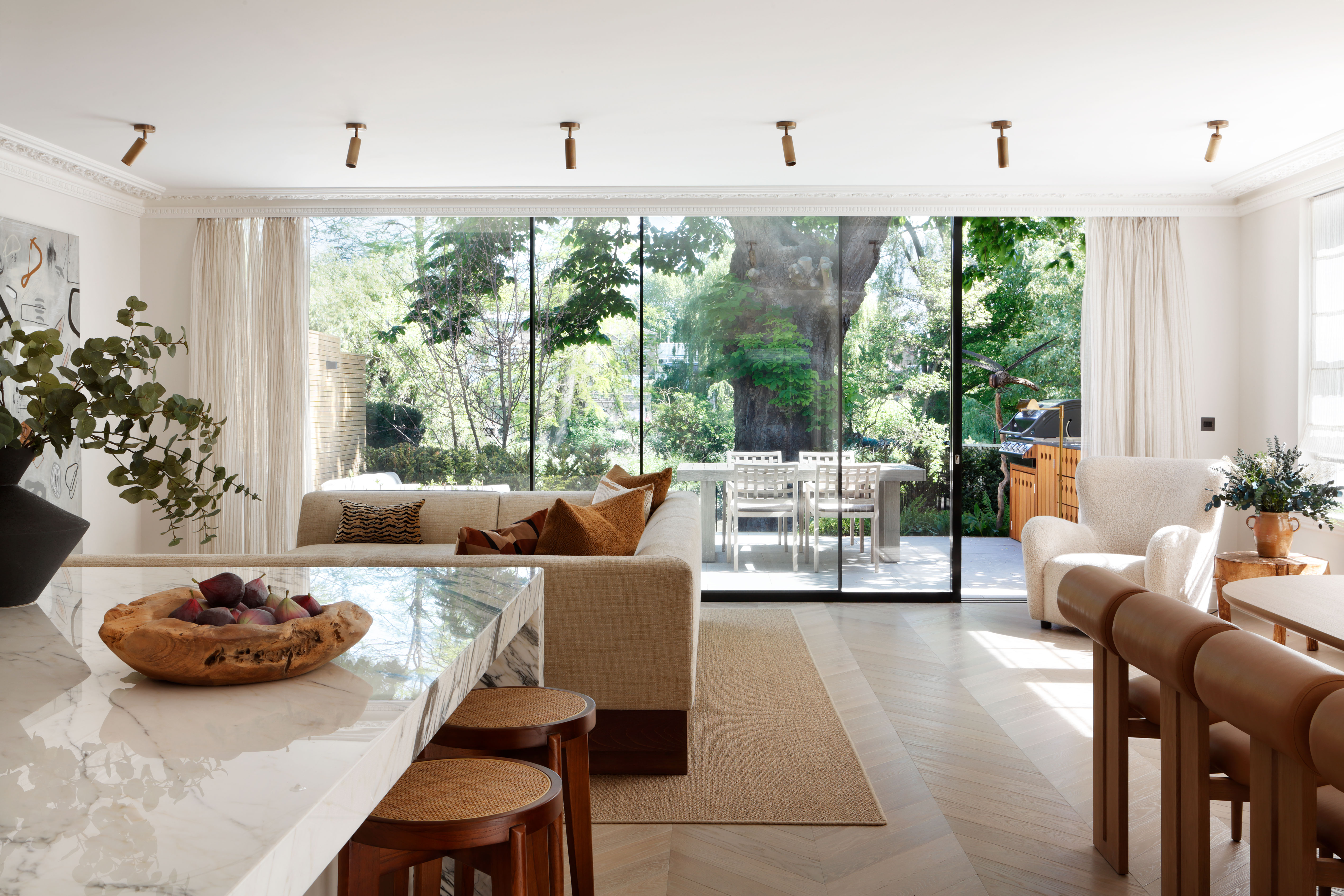
Combining natural, green landscapes, the calming water element, and the serenity of a sophisticated, yet sleepy residential neighbourhood, the Richmond Riverside Conservation area is one of the most idyllic regions along the River Thames. It is here that design-savvy developer Nomad chose to focus its latest efforts, revealing a cluster of new properties in a new scheme – Richmond Riverside. The project includes a Georgian-inspired home with spaces composed by studio Pineapple Interiors, which makes this Richmond house a particularly enticing proposition; welcome to Rosefinch House.
The elegant, four-bedroom, three-storey house was designed to offer elegant domesticity and a sense of place through its large openings and nods to the surrounding urban fabric. Its creators at Pineapple Interiors, who worked with the architects at Nomad Developments to mould the home, worked with volume and light in order to carve an interior that feels generous but remains functional and contemporary. Spanning some 4,000 sq ft Rosefinch House does all that, blending old and new, and a palette of luxurious materials and carefully selected architectural fixtures, fittings and features.
Richmond house in a serene, riverside setting
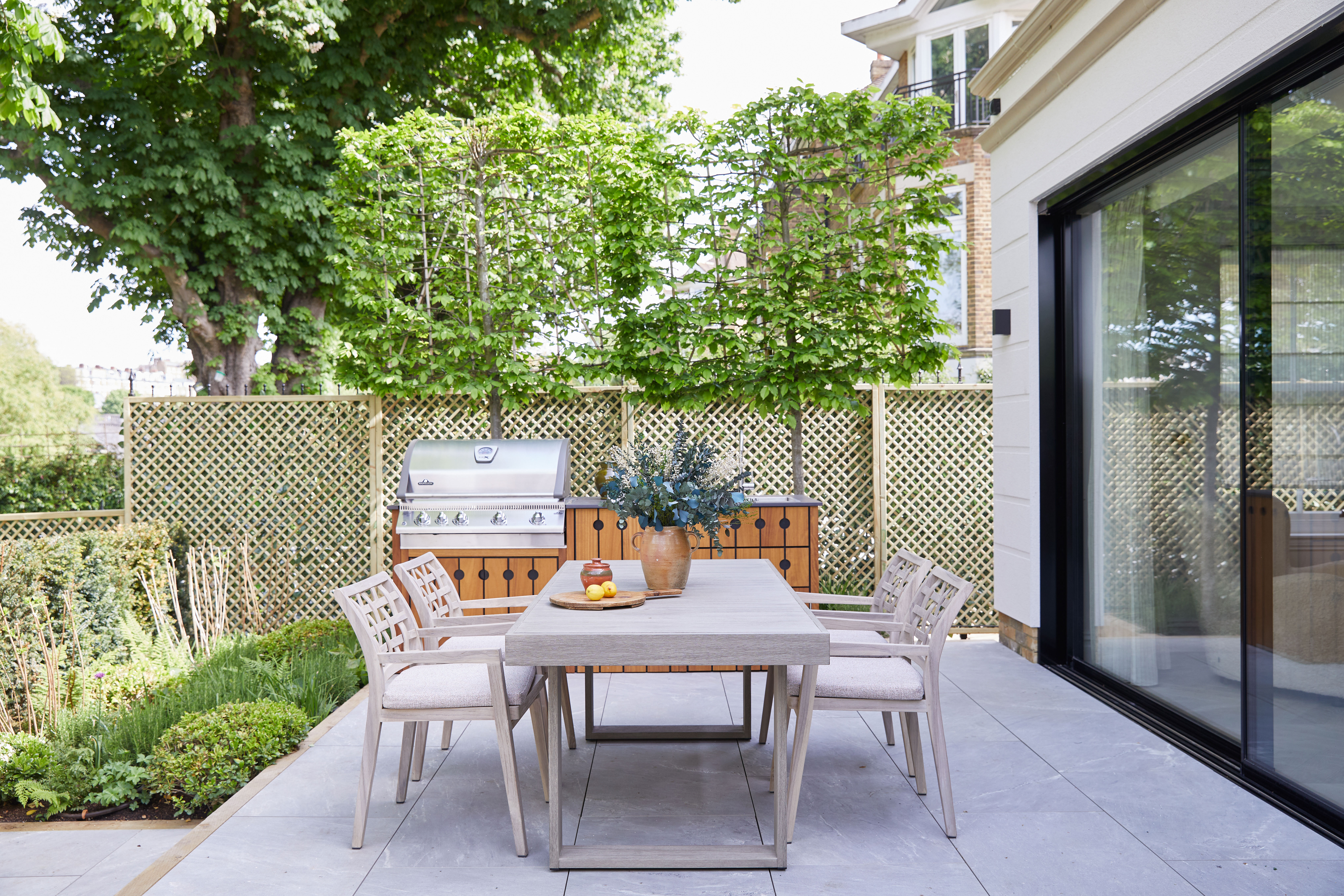
Trunk Chevron Oak flooring, traditional Georgian cornicing, a feature oak staircase and iron balustrades reference rich heritage. Meanwhile, other elements, such as the bespoke handcrafted oak kitchen cabinetry made by Charles Yorke, and appliances by Gaggenau, complete with custom Calacatta Arabascato marble centre island and worktops, ensure residents have all mod cons too – as well as 21st century style.
The graceful interiors of this Richmond house are complemented by equally considered outdoor spaces; award-winning designer Matt Keightley from Rosebank Landscaping was called upon to create a tailor-made concept for the property's garden. Here is where nature and architecture meet, as the river flows just at the plot's foot, offering owners not only private mooring space but also the serenity that comes with proximity to the water. It’s all very fitting, given Richmond Town's recently awarded title 'as one of the nation’s happiest places to live', as Jack Simpson, managing director at Nomad Developments points out.
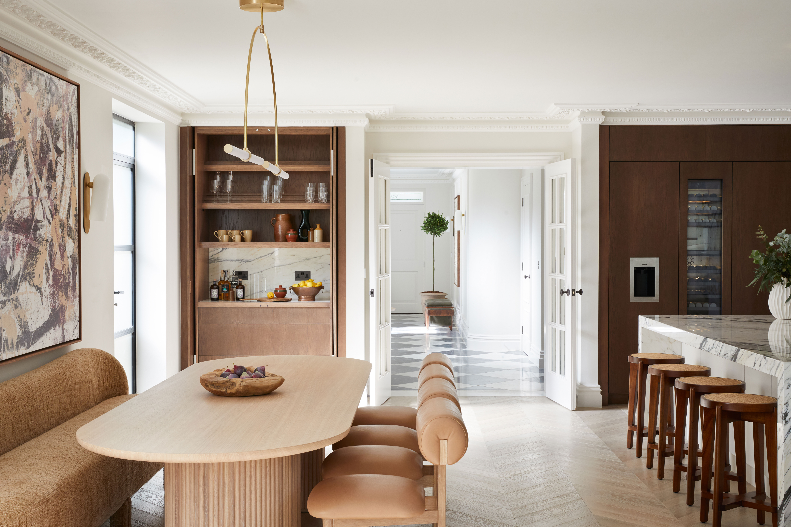
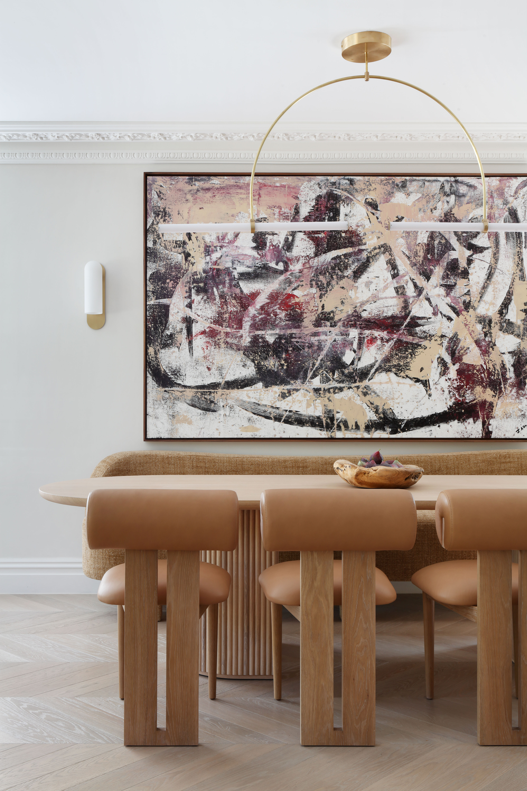
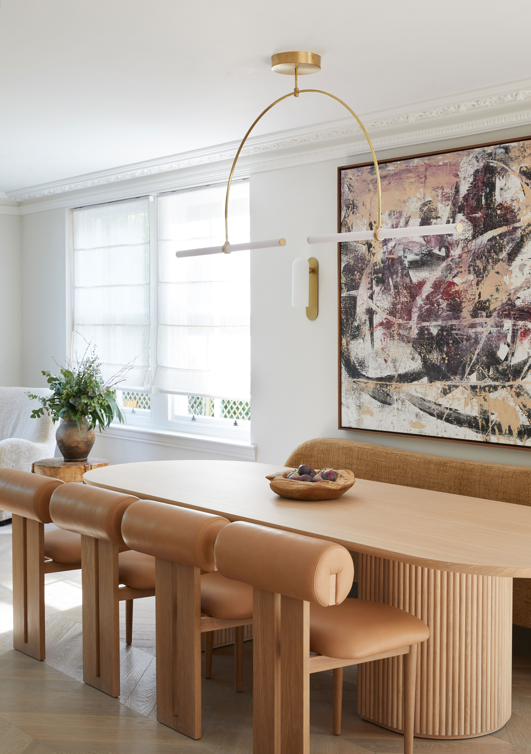
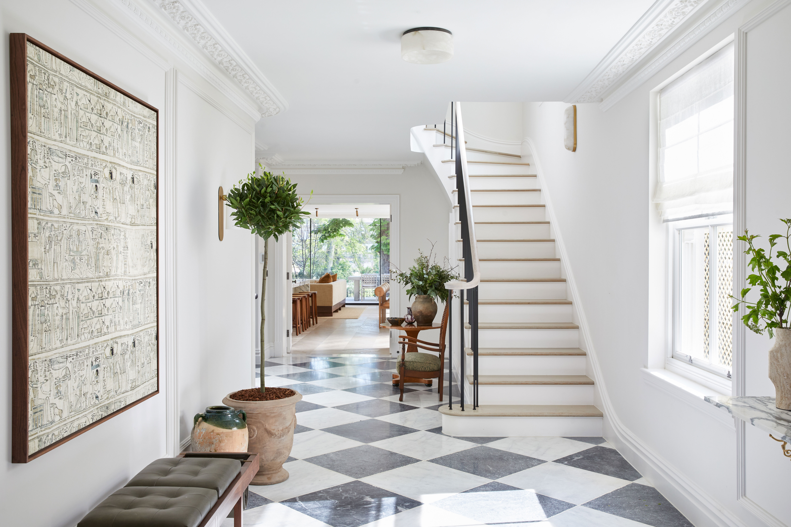
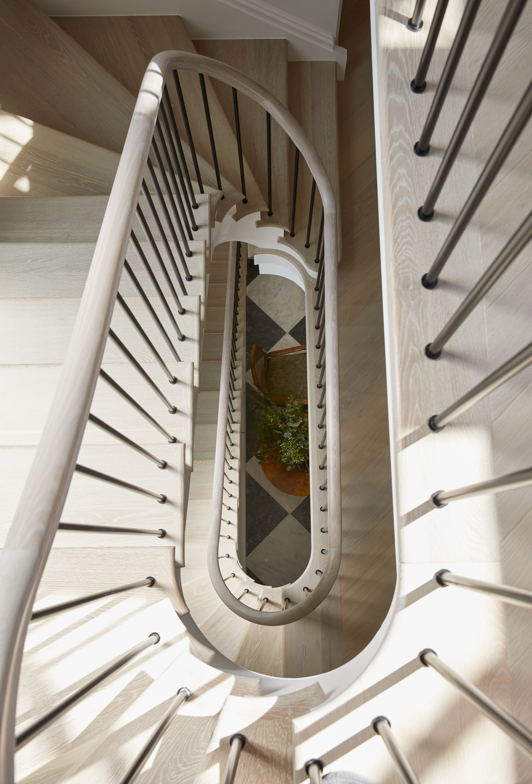
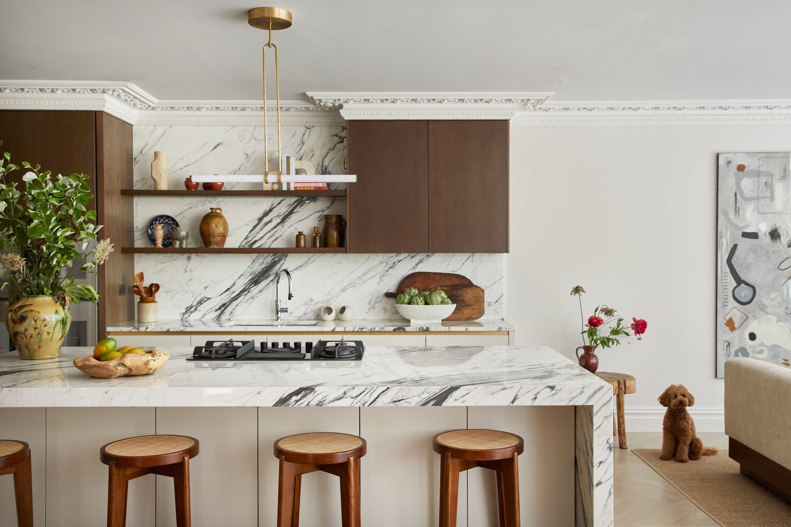
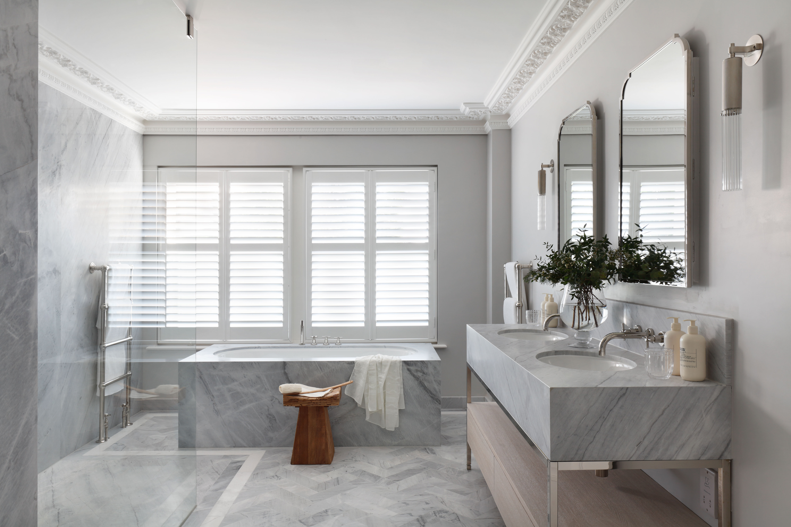
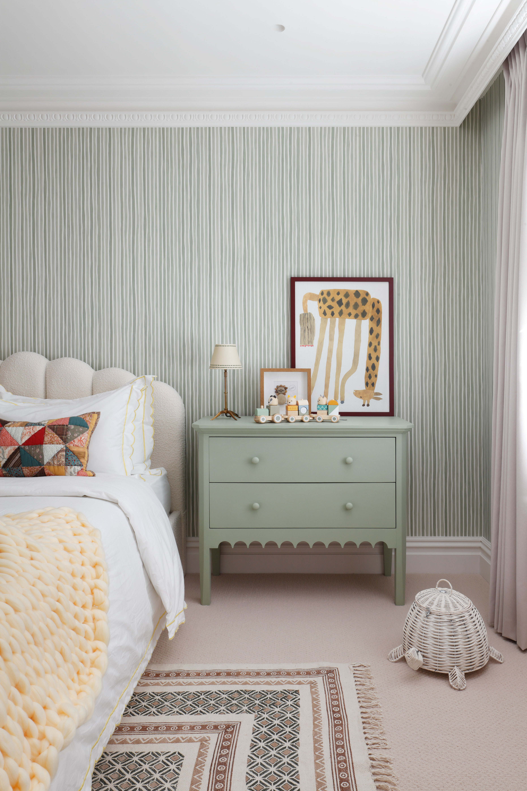
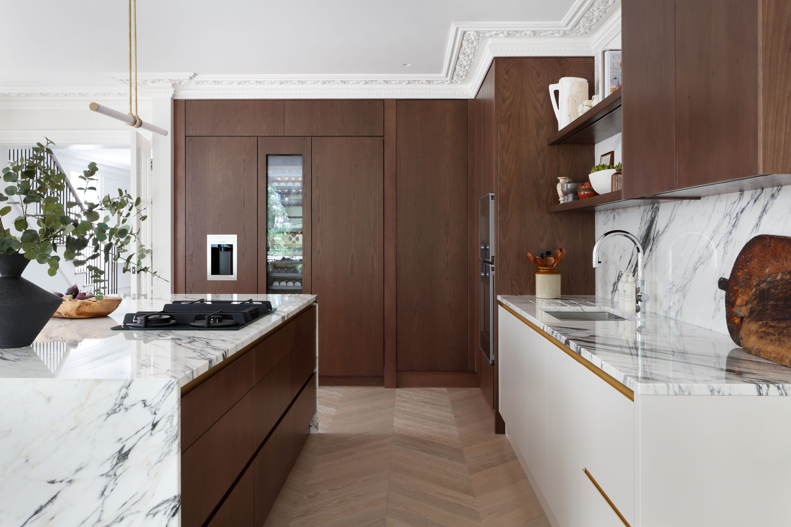
INFORMATION
Wallpaper* Newsletter
Receive our daily digest of inspiration, escapism and design stories from around the world direct to your inbox.
Ellie Stathaki is the Architecture & Environment Director at Wallpaper*. She trained as an architect at the Aristotle University of Thessaloniki in Greece and studied architectural history at the Bartlett in London. Now an established journalist, she has been a member of the Wallpaper* team since 2006, visiting buildings across the globe and interviewing leading architects such as Tadao Ando and Rem Koolhaas. Ellie has also taken part in judging panels, moderated events, curated shows and contributed in books, such as The Contemporary House (Thames & Hudson, 2018), Glenn Sestig Architecture Diary (2020) and House London (2022).
-
 All-In is the Paris-based label making full-force fashion for main character dressing
All-In is the Paris-based label making full-force fashion for main character dressingPart of our monthly Uprising series, Wallpaper* meets Benjamin Barron and Bror August Vestbø of All-In, the LVMH Prize-nominated label which bases its collections on a riotous cast of characters – real and imagined
By Orla Brennan
-
 Maserati joins forces with Giorgetti for a turbo-charged relationship
Maserati joins forces with Giorgetti for a turbo-charged relationshipAnnouncing their marriage during Milan Design Week, the brands unveiled a collection, a car and a long term commitment
By Hugo Macdonald
-
 Through an innovative new training program, Poltrona Frau aims to safeguard Italian craft
Through an innovative new training program, Poltrona Frau aims to safeguard Italian craftThe heritage furniture manufacturer is training a new generation of leather artisans
By Cristina Kiran Piotti
-
 A new London house delights in robust brutalist detailing and diffused light
A new London house delights in robust brutalist detailing and diffused lightLondon's House in a Walled Garden by Henley Halebrown was designed to dovetail in its historic context
By Jonathan Bell
-
 A Sussex beach house boldly reimagines its seaside typology
A Sussex beach house boldly reimagines its seaside typologyA bold and uncompromising Sussex beach house reconfigures the vernacular to maximise coastal views but maintain privacy
By Jonathan Bell
-
 This 19th-century Hampstead house has a raw concrete staircase at its heart
This 19th-century Hampstead house has a raw concrete staircase at its heartThis Hampstead house, designed by Pinzauer and titled Maresfield Gardens, is a London home blending new design and traditional details
By Tianna Williams
-
 An octogenarian’s north London home is bold with utilitarian authenticity
An octogenarian’s north London home is bold with utilitarian authenticityWoodbury residence is a north London home by Of Architecture, inspired by 20th-century design and rooted in functionality
By Tianna Williams
-
 What is DeafSpace and how can it enhance architecture for everyone?
What is DeafSpace and how can it enhance architecture for everyone?DeafSpace learnings can help create profoundly sense-centric architecture; why shouldn't groundbreaking designs also be inclusive?
By Teshome Douglas-Campbell
-
 The dream of the flat-pack home continues with this elegant modular cabin design from Koto
The dream of the flat-pack home continues with this elegant modular cabin design from KotoThe Niwa modular cabin series by UK-based Koto architects offers a range of elegant retreats, designed for easy installation and a variety of uses
By Jonathan Bell
-
 Are Derwent London's new lounges the future of workspace?
Are Derwent London's new lounges the future of workspace?Property developer Derwent London’s new lounges – created for tenants of its offices – work harder to promote community and connection for their users
By Emily Wright
-
 Showing off its gargoyles and curves, The Gradel Quadrangles opens in Oxford
Showing off its gargoyles and curves, The Gradel Quadrangles opens in OxfordThe Gradel Quadrangles, designed by David Kohn Architects, brings a touch of playfulness to Oxford through a modern interpretation of historical architecture
By Shawn Adams